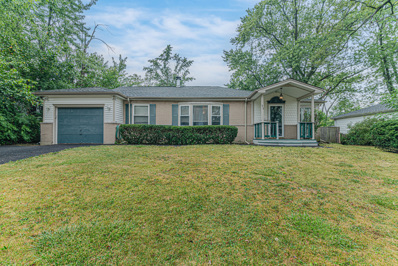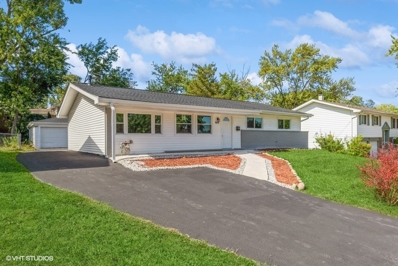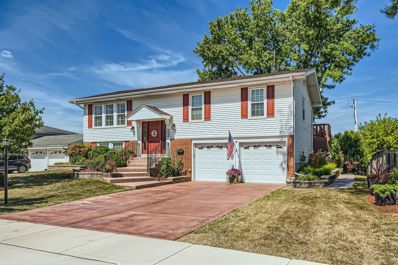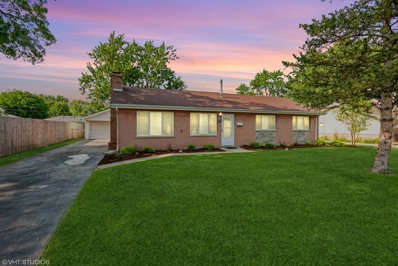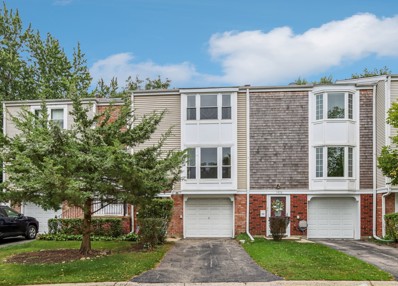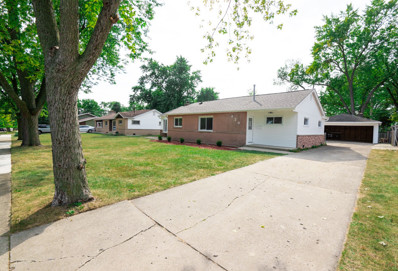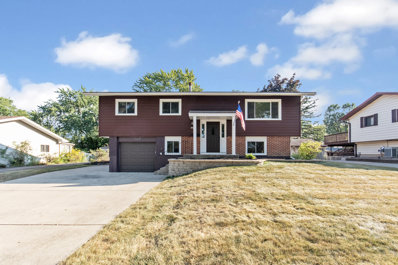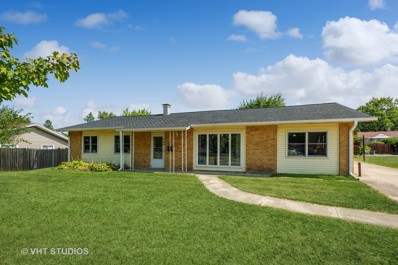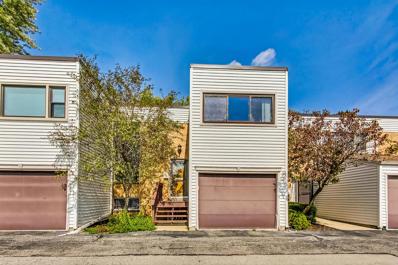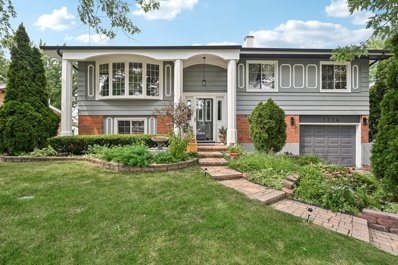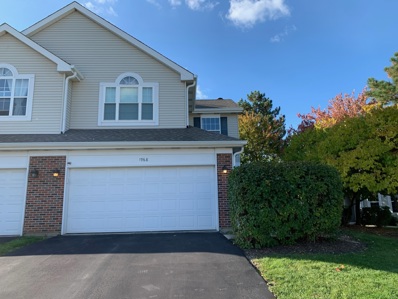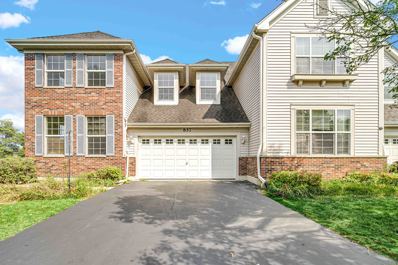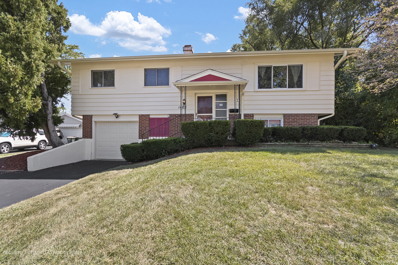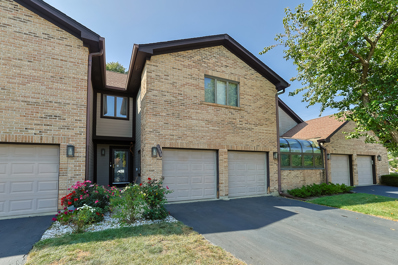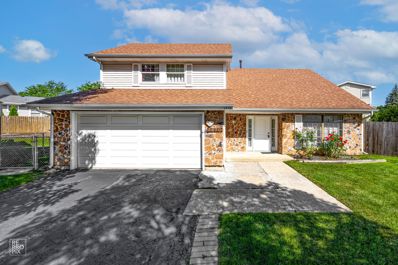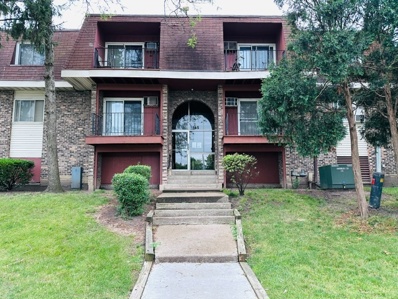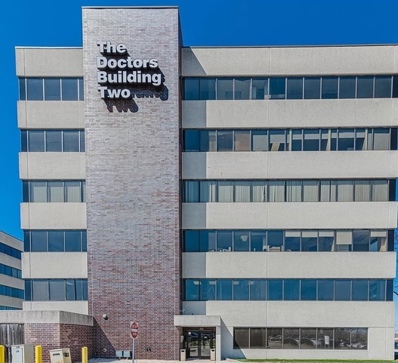Hoffman Estates IL Homes for Rent
- Type:
- Single Family
- Sq.Ft.:
- 1,705
- Status:
- Active
- Beds:
- 4
- Lot size:
- 0.23 Acres
- Year built:
- 1957
- Baths:
- 3.00
- MLS#:
- 12094349
- Subdivision:
- Parcel C
ADDITIONAL INFORMATION
Come and get it! Ranch with rarely available 4 bedrooms and 2 1/2 baths! Expanded ranch is located on a quiet street with mature trees and low traffic. Enter to a large living/dining room combo with a charming wood burning fireplace. Home has hardwood floors thru out. 3 bedrooms on one side of the house and a Primary suite on the other side. Primary has an attached 1/2 bath and sliders to the deck to enjoy your morning coffee outdoors! 2nd bedroom has a full bath and could be considered the primary. Large eat in kitchen boasts access to the deck and fenced back yard. Very large, separate mud/laundry room is off the kitchen and offers a slop sink and 2 year old washer/dryer. Large backyard is fenced and ready for parties and pets! Location can't be beat! Minutes to world class shopping, restaurants, recreation, forest preserves, golf, entertainment and easy access to major highways. Great schools! Wonderful home built when quality was the standard and would benefit from a visionary to bring this home to it's potential glory! Investors, family looking to put in some sweat equity or a prospective landlord come and check it out!
- Type:
- Single Family
- Sq.Ft.:
- 2,100
- Status:
- Active
- Beds:
- 4
- Lot size:
- 0.2 Acres
- Year built:
- 1967
- Baths:
- 3.00
- MLS#:
- 12174752
- Subdivision:
- High Point
ADDITIONAL INFORMATION
Holbrooke Model - 4 bedroom with 2.5 baths and an attached 2 car garage in High point Subdivision maximizes living space! Kitchen boasts maple cabinets, corian countertops and stainless steel appliances along with an eating area. There is beautiful upgraded wood laminate flooring in living room, dining room and family room. Tons of space in this home with full dining room AND first floor laundry/mud room with separate storage, use as a pantry! Master is an ensuite with a 1/2 bath. Main hall bath upstairs was just remodeled in 2022. The lower level hosts the 4th bedroom, utility room and large family room with sliding glass walk out to the beautiful deck, perfect for gatherings and entertaining! Water heater 2024, Dishwasher 2018, Washer/Dryer 2017, HVAC 2015 (maintained 2x/year), Windows have a house lifetime guarantee. This home is being conveyed with a solar panel lease - seller offering a 5k credit towards the lease. Close to schools, parks, shopping, entertainment, dining and expressways.
- Type:
- Single Family
- Sq.Ft.:
- 1,400
- Status:
- Active
- Beds:
- 4
- Lot size:
- 0.22 Acres
- Year built:
- 1966
- Baths:
- 2.00
- MLS#:
- 12142851
- Subdivision:
- Highlands
ADDITIONAL INFORMATION
Step into this stunningly transformed ranch home, ready to welcome its new owners. With 4 spacious bedrooms and 1.1 modern bathrooms, this home offers a bright and airy open-concept kitchen, ideal for gatherings. The kitchen showcases exquisite custom cabinetry, quartz countertops, and sleek stainless steel appliances. 6 panels new doors. Enjoy the expansive backyard, complete with a detached two-car garage. You'll love the ambiance created by the recessed lighting, all equipped with dimmer switches. The property also features recently installed windows, a new roof, and updated siding. Plus, enjoy peace of mind with a new air conditioning system, upgraded electrical panel. Come experience it in person and make it your own!
- Type:
- Single Family
- Sq.Ft.:
- 2,008
- Status:
- Active
- Beds:
- 4
- Lot size:
- 0.2 Acres
- Year built:
- 1970
- Baths:
- 2.00
- MLS#:
- 12167282
- Subdivision:
- High Point
ADDITIONAL INFORMATION
Expanded & Updated! Fabulous 4 Bed 2 Bath Raised Ranch w/ Large Room Additions, Totally Updated Bathrooms & Extraordinary Curb Appeal! Expanded Custom Kitchen w/ Granite Tops, Center Island Breakfast Bar, Breakfast Room, Huge Walk-In-Pantry, Hardwood Floors, Tile Backsplash, Warming Drawer & Stainless Steel Dishwasher/Stove! Spacious Living Room & Formal Dining Room w/ Hardwood Floors! Updated Full Bath w/ Stone Tile, Dual Sinks, Wainscoting & Ceramic Tile Surround! Lower Level Family Room w/ Rec Room Addition, Recessed Lighting, Built in Decor Nook & Sliding Glass Door Access to Private Patio! Full Lower Bath updated w/ Handicap Accessible Shower, Shower Seat & Ceramic Tile! NEW Furnace 2023! Updated Roof! All Window Treatments Included! Laundry Room w/ Samsung Washer & Dryer! Beautiful Landscaping w/ Tree Lined Backyard! Huge Deck, Private Patio & HotTub Included! Stamped Concrete Staircase, Walkway & Color Concrete Driveway! Attached 2-Car Garage w/ Painted Floor! Excellent Location Close to Eisenhower Junior High, Parks, Hoffman Estates Branch Library, Shopping & Easy Access to I-90 to Chicago! Impeccably Maintained!
- Type:
- Single Family
- Sq.Ft.:
- 1,296
- Status:
- Active
- Beds:
- 3
- Lot size:
- 0.23 Acres
- Year built:
- 1958
- Baths:
- 1.00
- MLS#:
- 12170475
ADDITIONAL INFORMATION
Welcome to this delightful 3-bedroom, 1-bath brick ranch that's ready for you to move right in! Freshly updated and ready for you to call home, this beauty sits on a spacious 0.23-acre lot with a 1.5 car garage. Step inside to find a bright, open layout with brand-new vinyl plank flooring (2024) that stretches throughout the home. The HUGE living and dining area flows effortlessly into the eat-in kitchen, featuring sleek, new white cabinets (2024) and stainless steel appliances-a perfect space for whipping up delicious meals! Three roomy bedrooms provide all the comfort you need, while the stylishly updated bathroom adds a touch of modern flair. Need extra space? The large laundry room has you covered with plenty of additional storage. Outside, enjoy the lovely patio and big backyard-perfect for BBQs, playtime, or simply unwinding. District 54 Elementary & 211 High School! With easy access to Higgins Rd, Golf Rd, and tons of shopping and entertainment options, this home offers convenience along with comfort. Move in and start making memories right away-quick close available!
- Type:
- Single Family
- Sq.Ft.:
- 1,176
- Status:
- Active
- Beds:
- 3
- Year built:
- 1971
- Baths:
- 2.00
- MLS#:
- 12169022
ADDITIONAL INFORMATION
PERFECTLY LOCATED, HIGHLY RATED SCHOOLS, PRIVATE BACKYARD, & PRIVATE ATTACHED GARAGE! As you enter this stunning neighborhood, note the peaceful surroundings, well-maintained grounds, private front door entrance, private attached garage, and bonus driveway space! Step inside, and you'll be greeted by a formal foyer, staircase, and bonus room perfect for a workshop, office, at-home salon, or extra storage space! Entertain with ease in the OPEN CONCEPT living and dining rooms-perfect for holiday gatherings! The EAT-IN KITCHEN features incredible storage with ample cabinet space and flows beautifully to your private outdoor space. Take in the serene outdoor views from your private patio, offering plenty of space for outdoor grilling! Retreat to the SPACIOUS PRIMARY bedroom, which provides room for your bedroom set, a spacious closet, and hallway access to the full bathroom! The full bathroom boasts a spa-like feel with fresh paint, contemporary tile work, an upgraded vanity, and a relaxing safe-step walk-in tub! Guests will enjoy their choice of 2 additional bedrooms, each with peaceful views of the backyard! A short distance to shopping, entertainment, parks, and restaurants! Quick commute to Metra and highways! Incredible community and truly a commuter's dream! Well-maintained association that takes care of snow removal, lawn service, exterior building maintenance, and more!
- Type:
- Single Family
- Sq.Ft.:
- 1,749
- Status:
- Active
- Beds:
- 3
- Year built:
- 1956
- Baths:
- 3.00
- MLS#:
- 12169647
ADDITIONAL INFORMATION
Location, Location, Location! Welcome to this charming & beautifully renovated ranch style home with 3 bedroom and 2.1 bathroom, over 1,749 sq ft of total living area and a sun room to relax, offering the convenience of one level living and providing the perfect blend of timeless style and comfort in highly sought-after neighborhood, renowned for its top-rated public schools. Lots of natural light throughout! Open kitchen with pantry boasts all new 42inch modern espresso wood cabinets with glass backsplash, stainless steel appliances, quartz countertops and island perfect for entertainment. Giant great/family room provides open living at its best and new patio door leads to bright sun room with all new floor, windows and door with views to large backyard backing to Fairview school park. The laundry room is located quietly off the kitchen with new washer & dryer. Recessed lighting adds a contemporary touch creating a bright and inviting space. Master bedroom with full bathroom. All 3 bathrooms are fully renovated. All new siding, gutters, flooring, paint, patio door, sump pump, epoxy garage floor and all new fixtures. Newer roof (2020), windows, HVAC (2014) and water heater (2016). Oversized 2 car garage with new epoxy paint. Large fenced in yard with deck. Short distance to Elementary school! Fairview/ Keller/ Conant schools. Plus, the convenient location provides easy access to schools, parks, shopping centers, golf courses, forest preserves, supermarkets, restaurants, banks, and highways. Don't miss the opportunity to make this your forever home! Also available for rent at 3200 per mo.
- Type:
- Single Family
- Sq.Ft.:
- n/a
- Status:
- Active
- Beds:
- 4
- Year built:
- 1960
- Baths:
- 2.00
- MLS#:
- 12166532
ADDITIONAL INFORMATION
Welcome to your move-in ready home in beautiful Hoffman Estates! This lovingly cared-for residence features 4 bedrooms and 2 baths, boasting gorgeous hardwood floors and fresh paint throughout. The updated kitchen showcases stainless steel appliances and luxury vinyl flooring, perfect for culinary enthusiasts. Enjoy three spacious bedrooms on the upper level with a full bath, while the lower level offers a cozy living room and an additional bedroom with its own full bath. With a convenient one-car garage for storage, this home is ideally situated near schools, parks, and shopping. Don't miss out-book your showing today!
- Type:
- Single Family
- Sq.Ft.:
- 1,555
- Status:
- Active
- Beds:
- 4
- Lot size:
- 0.25 Acres
- Year built:
- 1959
- Baths:
- 2.00
- MLS#:
- 12111433
ADDITIONAL INFORMATION
You'll love the large great room space for gathering together. The galley style kitchen also houses the laundry area. Three bedrooms/2 bathrooms plus a flex room that could be used as a 4th bedroom or a den, or a family room. Detached 2-car garage (21'7" wide x 19'6" deep) gives lots of storage space. New luxury vinyl plank flooring throughout. The roof over the house was replaced in 2023 and the HVAC was replaced in 2024! Conveniently located very near to tollway access, shopping, dining, and recreation.
- Type:
- Single Family
- Sq.Ft.:
- 1,684
- Status:
- Active
- Beds:
- 3
- Year built:
- 1978
- Baths:
- 2.00
- MLS#:
- 12158333
ADDITIONAL INFORMATION
Welcome to this beautifully updated 3-bedroom, 2-bathroom townhome located in the sought-after Springhill subdivision and zoned for the top-rated J B Conant High School. This home boasts a finished basement with recessed lighting (2021), brand-new flooring in the bedrooms and basement, and modern appliances. Both bathrooms have been recently updated, and the water heater (2020) and HVAC system (2022) ensure comfort year-round. Additional features include a MyQ smart garage opener, an EV charger, and updated exterior doors and living room window (2018). The open-concept kitchen flows into spacious living areas, perfect for entertaining. Enjoy the convenience of being within walking distance to shopping, and just minutes from highways, restaurants, and the mall. This home is move-in ready and offers the perfect blend of modern upgrades and prime location!
- Type:
- Single Family
- Sq.Ft.:
- 2,101
- Status:
- Active
- Beds:
- 5
- Year built:
- 1966
- Baths:
- 2.00
- MLS#:
- 12162801
ADDITIONAL INFORMATION
Discover an Exquisite Retreat! This meticulously maintained home is a true gem, offering a unique blend of charm, comfort, and sophistication. The property's striking curb appeal, featuring classic white picket fencing, elegant paver steps, two stunning columns at the entrance and beautifully landscaped grounds, sets the stage for what lies within. Step inside to discover hardwood floors, crown molding, and a seamless flow between the inviting family room and formal dining area. The kitchen is a chef's delight, boasting stainless steel appliances, granite countertops, and custom cabinetry. A master craftsman's attention to detail is evident in the kitchen's exquisite ceiling design. The main level includes three generously sized bedrooms, each adorned with hardwood floors and crown molding, and a stylishly updated full bathroom. The lower level offers two additional bedrooms, a second full bathroom, a convenient laundry area, and ample storage. A standout feature is the lower level's versatile bonus space, featuring vaulted ceilings, exposed wood beams, and hardwood floors - perfect for a home office, recreation area, or private retreat. Outdoor living is a dream come true with a paver patio, inviting gazebo, and a fully fenced backyard. Enjoy the tranquility of this private oasis. Ideally situated near shopping, dining, entertainment, and major transportation routes, this exceptional home offers the perfect combination of comfort, style, and convenience.
- Type:
- Single Family
- Sq.Ft.:
- 1,500
- Status:
- Active
- Beds:
- 2
- Year built:
- 1999
- Baths:
- 2.00
- MLS#:
- 12161865
- Subdivision:
- Blackberry Creek
ADDITIONAL INFORMATION
Rarely available End Unit Townhome with Private Entrance and top-notch schools is for SALE. It features 2 spacious bedrooms with a large loft area, perfect for use as a home office, playroom, or extra living space. A recently updated kitchen with stunning white shaker cabinets and beautiful black quartz countertops, complemented by a large island for preparing and enjoying meals. The cathedral vaulted ceilings in the living/dining room, and master bedroom creates an open and airy atmosphere. And this cozy fireplace in the living room is ideal for those chilly evenings, and of course a lovely patio, perfect for savouring a cup of coffee in the morning or preparing a delicious meal on the grill in the evening.The in-home charging station adds convenience, making this home perfect for electric vehicle owners. Dream location, close to expressway, shopping, restaurants etc.
- Type:
- Single Family
- Sq.Ft.:
- 2,201
- Status:
- Active
- Beds:
- 3
- Year built:
- 2001
- Baths:
- 3.00
- MLS#:
- 12161617
ADDITIONAL INFORMATION
Welcome to 857 Linden Cir! This exceptional 3-bedroom, 2.5-bathroom townhouse is a true gem nestled in the heart of Town. Offering 2,201 square feet of beautifully designed living space, this home is set on an expansive corner lot, providing ample outdoor space that is hard to find in the area. The additional room on second level offers additional living space, perfect for a relaxation area or a home office. The freshly painted interior (2024) is bathed in natural light, creating a warm and inviting atmosphere throughout. The modern kitchen, featuring stainless steel appliances updated in 2021 with a brand-new furnace system installed in 2023.Step outside to enjoy the deck, perfect for entertaining or simply unwinding. Ideally located near parks, schools, shopping, and dining, 857 Linden Cir offers both luxury and convenience. Don't miss the opportunity to make this exceptional property your new home or a smart investment, as it is also investor-friendly!
- Type:
- Single Family
- Sq.Ft.:
- 1,700
- Status:
- Active
- Beds:
- 3
- Lot size:
- 0.23 Acres
- Year built:
- 1961
- Baths:
- 2.00
- MLS#:
- 12158241
- Subdivision:
- Highlands
ADDITIONAL INFORMATION
Welcome to this charming home in the sought-after, peaceful Highlands subdivision. The main floor features an open floor plan, hardwood floors, spacious Living and Dining Rooms, an updated bath, and an updated kitchen that leads to a large deck for entertaining and enjoying the backyard. There are 3 good-sized bedrooms with hardwood floors underneath the carpeting. The finished lower level features a full bathroom and is currently used as a 4th bedroom/teenager suite. It can be easily converted to a Family Room, Rec Room, home office, gym, etc. Roof (2022); a new garage door, and a new kitchen floor. 1-car attached garage and driveway that can fit 4 cars. Minutes to top-rated schools, parks, I-90, Woodfield Mall, Busse Woods, Highland Woods Golf Course, Indoor Water Park, entertainment, and much more! Bring your vision and create your dream home!
- Type:
- Single Family
- Sq.Ft.:
- 2,250
- Status:
- Active
- Beds:
- 3
- Year built:
- 1991
- Baths:
- 3.00
- MLS#:
- 12155600
- Subdivision:
- Poplar Creek
ADDITIONAL INFORMATION
Spacious, bright and beautifully maintained townhome in the Poplar Creek subdivision! This home has hardwood floors throughout and has recent list of updates throughout. Vaulted, high ceiling living room and dining area bask in the sunlight from bay windows and patio doors. Through those doors you will find a lovely covered patio fit to enjoy time with your family. Updated kitchen has granite counters and newer stainless-steel appliances. Two bedrooms have their own master suites with private full bathroom attached. Walk in closets are nestled into 2 bedrooms as well. Laundry is on the same floor as all bedrooms for easy access. All 3 bathrooms have been recently remodeled. The basement has freshly painted walls and ceiling tiles. Plenty of storage space in the basement along with additional storage room in the garage which has fresh epoxy flooring. 2 Car garage leads out to an asphalt driveway which was recently paved. Come take a walk through this beautiful property and fall in love with your new home! Bathrooms (2023) Painting (2023) Refinishing wood floors (2024) Upstairs flooring (2022) New Sump Pump (2024) Driveway (2024) AC Condenser (2022) Basement Remodel (2024)
- Type:
- Single Family
- Sq.Ft.:
- 2,007
- Status:
- Active
- Beds:
- 4
- Lot size:
- 0.1 Acres
- Year built:
- 1981
- Baths:
- 3.00
- MLS#:
- 12127132
- Subdivision:
- Moon Lake Village
ADDITIONAL INFORMATION
WELCOME TO THIS LARGE 4 BEDROOMS, 2.1 BATH AND 2 CAR GARAGE. EXCELLENT LOCATION CLOSE TO ALL AMENITIES. OPEN LAYOUT WITH VOLUME CEILINGS. HARDWOOD FLOORS THROUGH OUT THE MAIN LEVEL. KITCHEN HAS STAINLESS STEEL APPLIANCES, QUARTZ COUNTERS & NICE BREAKFAST AREA TABLE SPACE. GOOD SIZE MASTER SUITE WITH WALK IN CLOSET AND UPDATED BATH. LARGE LIVINGROOM WITH ATTACHED DINING AREA. NICE FAMILY ROOM WITH WOOD FLOORS. EVERY THING IS WORKING BUT SOLD IN AS-IS CONDITION. NEEDS TLC BRING YOUR DECORATING IDEAS. PRICED TO SELL.
- Type:
- Single Family
- Sq.Ft.:
- 775
- Status:
- Active
- Beds:
- 1
- Year built:
- 1977
- Baths:
- 1.00
- MLS#:
- 12099567
ADDITIONAL INFORMATION
NEWLY REMODELED!! EXCELLENT SCHOOL DISTRICT. INVESTORS DREAM!! Perfect for arm chair investor. Appliances and A/C are new!
- Type:
- Condo
- Sq.Ft.:
- n/a
- Status:
- Active
- Beds:
- n/a
- Year built:
- 1991
- Baths:
- MLS#:
- 12086698
ADDITIONAL INFORMATION
Located in The Doctor's Building Two on the AMITA Health St. Alexius Medical Center Hospital Campus. This spacious, fully built out and renovated medical suite to be purchased with existing tenant (lease runs through May 2026). Comprised of a spacious and welcoming reception area, 5 comfortable exam rooms, a nurses station with a private doctor's entrance, a lab room, a large private doctor's office, a nurse's office with file storage, an employee break room, and a storage area. Conveniently located near the I-90 corridor.
- Type:
- Single Family
- Sq.Ft.:
- 1,091
- Status:
- Active
- Beds:
- 4
- Lot size:
- 0.21 Acres
- Year built:
- 1965
- Baths:
- 2.00
- MLS#:
- 11950180
ADDITIONAL INFORMATION
APPROVED LIST PRICE!! QUICK CLOSE POSSIBLE! Great tri-level home in Conant HS Dist! Close to schools, parks, shopping, restaurants and more. Huge fenced yard and oversize two car garage. Super cool floor plan - kitchen and family/dining room on lower level with sliders that open to the back yard, plus a huge laundry room and half bath that can easily be converted to a full. The main floor has a living room and primary bedroom with large close. 3 bedrooms on second level + full bath. Home is in need of some updating; a little love will go a long way! **Please note- property tax amount does not reflect homeowner exemption** Sold as is. Working with experienced SS attorney.
- Type:
- Office
- Sq.Ft.:
- 5,100
- Status:
- Active
- Beds:
- n/a
- Lot size:
- 0.92 Acres
- Year built:
- 1970
- Baths:
- MLS#:
- 11738068
ADDITIONAL INFORMATION
A rare opportunity for medical professionals or businesses seeking a move-in-ready space with exceptional versatility. Situated on approximately one acre of land, the single-story, 5,100-square-foot medical office building boasts a 74-vehicle parking lot for convenience. Originally constructed in 1970 and meticulously renovated in 1985 and 2014, this building has been thoughtfully maintained and upgraded over the years. Designed specifically for medical use, the interior features high-quality fixtures and finishes, including medical-grade wood and tile flooring throughout. The layout, currently configured as a single unit, can easily be subdivided into two separate private units if desired, providing flexibility for various business needs. With eight exam rooms, a recovery room, an operating room, and other specialized spaces, the building caters perfectly to medical practices. However, its adaptable design also lends itself well to other potential uses such as retail or office space. The strategic location with a prominent street sign facing Higgins ensures excellent visibility, making it an ideal spot for any business. In summary, this property offers a turn-key solution with a well-maintained, move-in-ready medical office building, ample parking, and a strategic location. Its versatile layout and high-quality features make it an attractive option for medical professionals and businesses across various industries.


© 2024 Midwest Real Estate Data LLC. All rights reserved. Listings courtesy of MRED MLS as distributed by MLS GRID, based on information submitted to the MLS GRID as of {{last updated}}.. All data is obtained from various sources and may not have been verified by broker or MLS GRID. Supplied Open House Information is subject to change without notice. All information should be independently reviewed and verified for accuracy. Properties may or may not be listed by the office/agent presenting the information. The Digital Millennium Copyright Act of 1998, 17 U.S.C. § 512 (the “DMCA”) provides recourse for copyright owners who believe that material appearing on the Internet infringes their rights under U.S. copyright law. If you believe in good faith that any content or material made available in connection with our website or services infringes your copyright, you (or your agent) may send us a notice requesting that the content or material be removed, or access to it blocked. Notices must be sent in writing by email to [email protected]. The DMCA requires that your notice of alleged copyright infringement include the following information: (1) description of the copyrighted work that is the subject of claimed infringement; (2) description of the alleged infringing content and information sufficient to permit us to locate the content; (3) contact information for you, including your address, telephone number and email address; (4) a statement by you that you have a good faith belief that the content in the manner complained of is not authorized by the copyright owner, or its agent, or by the operation of any law; (5) a statement by you, signed under penalty of perjury, that the information in the notification is accurate and that you have the authority to enforce the copyrights that are claimed to be infringed; and (6) a physical or electronic signature of the copyright owner or a person authorized to act on the copyright owner’s behalf. Failure to include all of the above information may result in the delay of the processing of your complaint.
Hoffman Estates Real Estate
The median home value in Hoffman Estates, IL is $309,400. This is higher than the county median home value of $279,800. The national median home value is $338,100. The average price of homes sold in Hoffman Estates, IL is $309,400. Approximately 69.31% of Hoffman Estates homes are owned, compared to 26.26% rented, while 4.42% are vacant. Hoffman Estates real estate listings include condos, townhomes, and single family homes for sale. Commercial properties are also available. If you see a property you’re interested in, contact a Hoffman Estates real estate agent to arrange a tour today!
Hoffman Estates, Illinois 60169 has a population of 52,153. Hoffman Estates 60169 is more family-centric than the surrounding county with 35.75% of the households containing married families with children. The county average for households married with children is 29.73%.
The median household income in Hoffman Estates, Illinois 60169 is $96,274. The median household income for the surrounding county is $72,121 compared to the national median of $69,021. The median age of people living in Hoffman Estates 60169 is 37.9 years.
Hoffman Estates Weather
The average high temperature in July is 83.9 degrees, with an average low temperature in January of 12.3 degrees. The average rainfall is approximately 37.9 inches per year, with 33 inches of snow per year.
