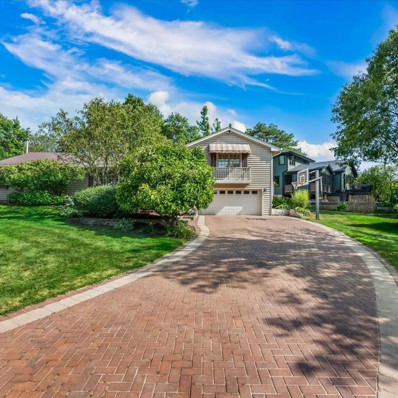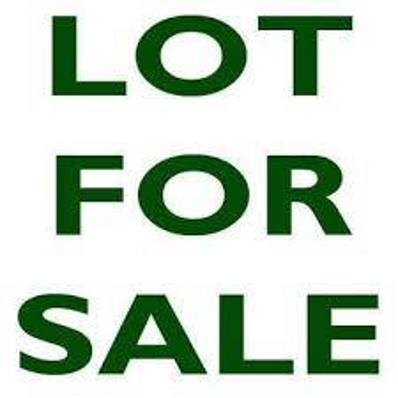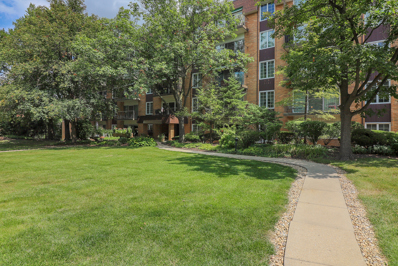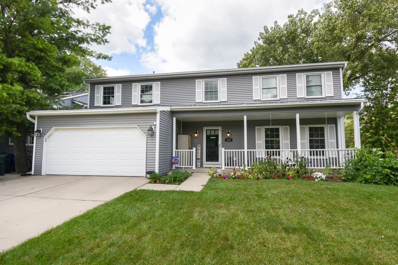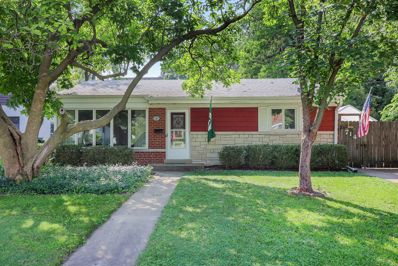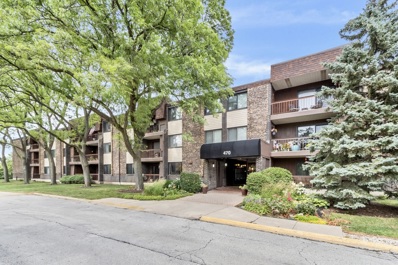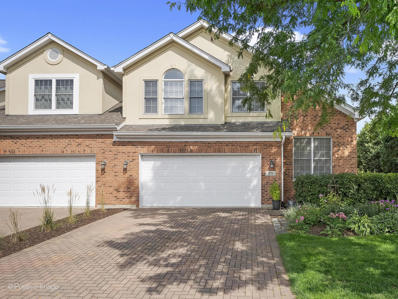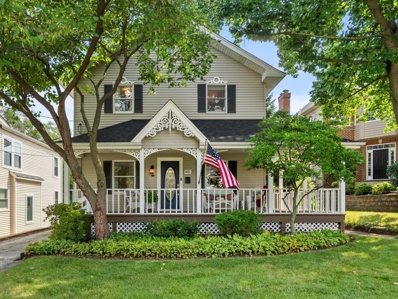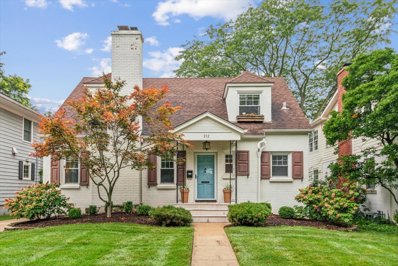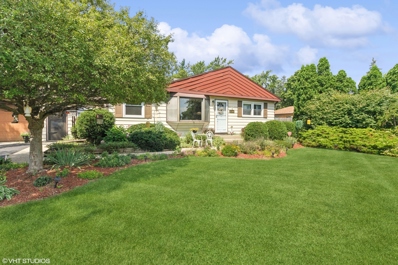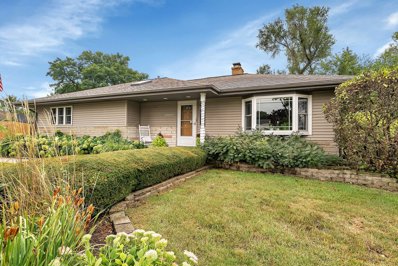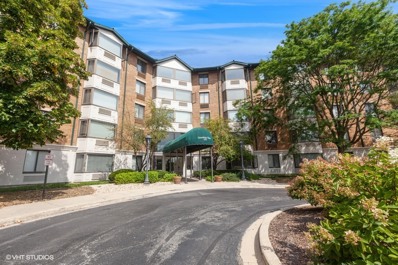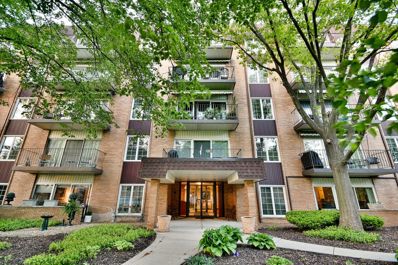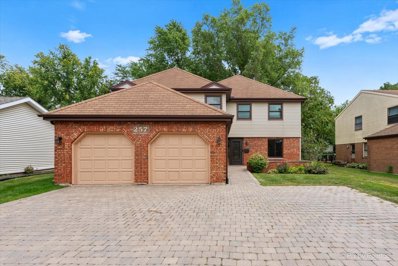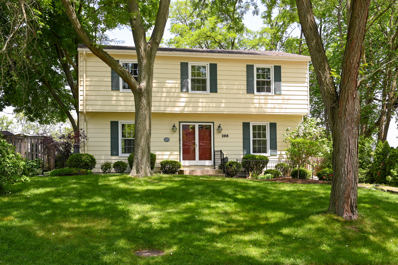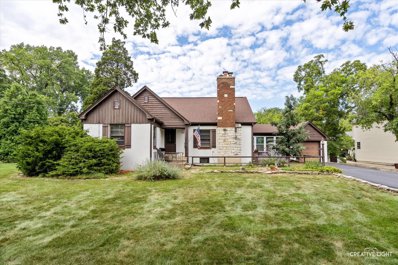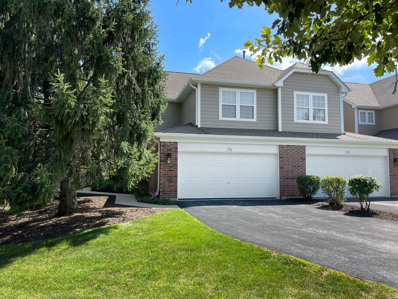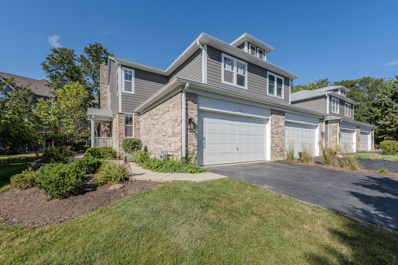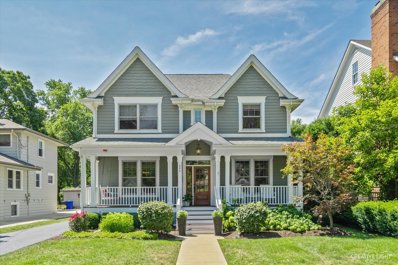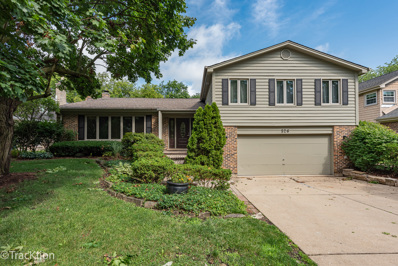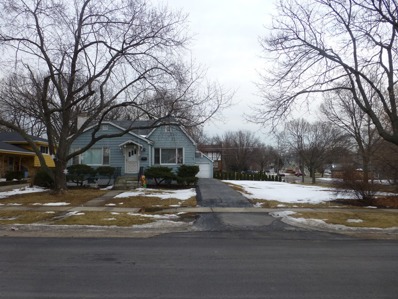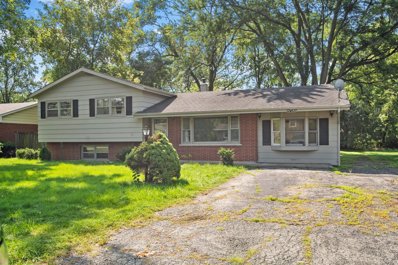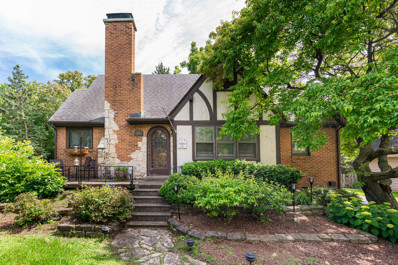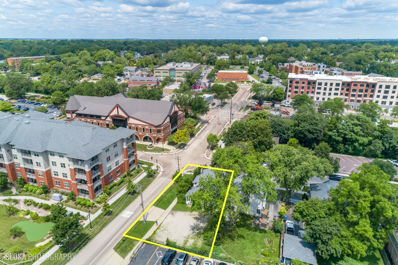Glen Ellyn IL Homes for Rent
- Type:
- Single Family
- Sq.Ft.:
- 2,325
- Status:
- Active
- Beds:
- 4
- Lot size:
- 0.39 Acres
- Year built:
- 1951
- Baths:
- 2.00
- MLS#:
- 12148066
ADDITIONAL INFORMATION
Presenting this Warm and Welcoming 4-bedroom, 2-bath home nestled in the highly coveted Sunset Park neighborhood of picturesque Glen Ellyn. This residence sits on an exceptionally spacious lot enveloped by mature, lush landscaping, creating a serene oasis with multiple secluded outdoor areas to savor and share featuring breathtaking views of the park. The expansive floor plan is bright and airy, highlighted by a see-through, two-sided fireplace, rich wood flooring, and a luminous, well-appointed Kitchen featuring a sprawling island perfect for gatherings. The Dining Room highlights the backyard views through the windows on three sides. Upstairs the Primary Bedroom is a calming retreat complete with an expansive en suite, soaring vaulted ceilings, a grand fireplace, and its own private deck, providing the idyllic spot to unwind to the tranquil melodies of the fountain below. Just a leisurely two-block stroll to Abraham Lincoln Elementary, Parks, and Sunset Pool and within walking distance of the vibrant Downtown Glen Ellyn community. Welcome to the best of the Glen Ellyn Lifestyle.
ADDITIONAL INFORMATION
LOT IS CURRENTLY A RETENTION POND. Lot zoned residential in unincorporated DuPage, 1/4 acre lot. Engineering will be required.
- Type:
- Single Family
- Sq.Ft.:
- 1,684
- Status:
- Active
- Beds:
- 3
- Year built:
- 1968
- Baths:
- 2.00
- MLS#:
- 12126826
- Subdivision:
- Park Place
ADDITIONAL INFORMATION
LIVE ON PARK PLACE!! ANYONE WHO PLAYS MONOPOLY KNOWS IT'S ALL ABOUT LOCATION! AND THIS IS IT! DON'T MISS THIS OPPORTUNITY TO OWN ONE OF THE LARGEST CONDOS ON THE MARKET NESTLED IN THE HEART OF VIBRANT DOWNTOWN GLEN ELLYN! ELEVATOR BUILDING! THIS UPDATED 3 BEDROOM, 2 BATH CORNER UNIT HAS A MASSIVE LIVING ROOM, SEPARATE DINING ROOM AND EAT-IN KITCHEN WITH A RETRACTABLE COVERED BALCONY OFF THE LIVING ROOM. RECENT UPDATES IN 2024 INCLUDE THE FOLLOWING: STUNING HIGH-END GRANITE COUNTERTOPS; GORGEOUS WOOD-LOOK NuCore Lifetime Warranty LUXURY VINYL FLOORING THROUGHOUT ENTRY, DINING ROOM & LIVING ROOM; CARPET IN ALL BEDROOMS & HALL; LIGHT FIXTURES AND PAINT. THERE IS ABUNDANT CLOSET STORAGE WITH BUILT-IN SHELVING THROUGHOUT THE HOME. ADDITIONAL STORAGE ON THE MAIN FLOOR (#1A). A HEATED GARAGE SPACE (#21A)!! LITERALLY MINUTES TO EVERYTHING GLEN ELLYN HAS TO OFFER -- RESTAURANTS, SHOPPING, LIBRARY AND THE GLEN ART THEATRE ONLY STEPS AWAY! THE METRA TRAIN TO DOWNTOWN & MORE SUBURBS IS 3 BLOCKS AWAY!!!!
- Type:
- Single Family
- Sq.Ft.:
- 3,285
- Status:
- Active
- Beds:
- 4
- Year built:
- 1989
- Baths:
- 3.00
- MLS#:
- 12134843
ADDITIONAL INFORMATION
The perfect location for indoor/outdoor living in highly desirable Glen Ellyn community! This exceptional 4-bedroom, 2.5-bathroom home offers over 3,200 square feet of above-grade living space. Stunning views out to your massive backyard with two-tier deck, stone patio with built-in grill area, and firepit backing up to Village Links Golf Course & a gorgeous neighborhood park. The kitchen highlights new refrigerator (2022) and a newly added custom coffee/bar area with butcher block countertop and built-in wine fridge. The large family room features a gas fireplace with stacked stone and floor to ceiling built-in bookshelves, making it perfect for both casual relaxing and entertaining. The first floor also features a versatile extra room, ideal for a home office, playroom, bedroom, or flex space tailored to your needs. Upstairs, you'll find three spacious bedrooms plus more storage/office space above the stairs! Primary bedroom features an updated en-suite bathroom plus a unique, private hideaway office and exercise room. Additional highlights include a tankless hot water heater for on-demand comfort, new washer/dryer (2022), and custom garden boxes in the backyard for the gardening enthusiast. The two-car garage comes with an electric car charger and a convenient third car apron. The location is unbeatable, with top-rated Parkview Elementary and Glen Crest Middle School just blocks away, and award-winning Glenbard South High School nearby. Enjoy the charm of downtown Glen Ellyn, proximity to the train, and easy access to major tollways (355 and I-88), making commuting and shopping a breeze. This home truly sparkles with its thoughtful updates and exceptional features-don't miss the chance to make it yours!
- Type:
- Single Family
- Sq.Ft.:
- 1,499
- Status:
- Active
- Beds:
- 3
- Year built:
- 1954
- Baths:
- 2.00
- MLS#:
- 12126875
ADDITIONAL INFORMATION
**MULTIPLE OFFERS RECEIVED. HIGHEST AND BEST BY 5PM, SATURDAY, AUGUST 24TH** In-town Glen Ellyn home filled with good energy and many wonderful memories looking for its new owner to bring ideas and make it their own! This 3 bedroom, 2 bath split level with hardwood flooring on first and second levels and family room on lower level with attached solarium features a fenced, entertaining back yard with large in-ground pool and abundant patio space. The garage is detached and includes pool mechanicals and changing room. Amazing opportunity for this Glen Ellyn location on tree-lined street with walkability to town, Metra, Lake Ellyn, Churchill Elementary, Hadley JR High and Glenbard West High School! Being sold As-Is.
- Type:
- Single Family
- Sq.Ft.:
- 1,215
- Status:
- Active
- Beds:
- 2
- Year built:
- 1971
- Baths:
- 2.00
- MLS#:
- 12144202
- Subdivision:
- Raintree
ADDITIONAL INFORMATION
Welcome to this stunning, fully renovated 2-bedroom, 2-bathroom condo located in the highly sought-after Raintree condominium complex. As you step inside, you're greeted by a welcoming foyer entrance that leads to an expansive living room, seamlessly connected to a separate dining room area, perfect for entertaining. This luxurious unit features beautiful marble floors throughout, filled with an abundance of natural light, creating a bright and airy atmosphere. The updated bathrooms boast premium fixtures and finishes, providing a spa-like retreat within your home. The kitchen is a chef's dream, fully equipped with stainless steel appliances, granite countertops, and ample cabinetry for storage. Step outside to enjoy your morning coffee on the private balcony, offering a peaceful outdoor space. For added convenience, this condo includes in-unit laundry, private storage, and a heated garage. The entire unit is outfitted with sleek, frosted glass-paneled doors, enhancing the sophisticated aesthetic. Residents of the Raintree complex enjoy access to a range of amenities, including a clubhouse for entertaining, multiple pools, tennis courts, and a fully equipped workout facility. Surrounded by natural landscapes, this complex offers a serene environment while being conveniently located near Village Links, a variety of shopping and dining options, and the College of DuPage. This high-end unit is in amazing condition, ready for you to move in and enjoy the best of modern living.
- Type:
- Single Family
- Sq.Ft.:
- 3,828
- Status:
- Active
- Beds:
- 3
- Year built:
- 2000
- Baths:
- 4.00
- MLS#:
- 12143678
- Subdivision:
- Maryknoll
ADDITIONAL INFORMATION
Who needs a lake house when you can come home to this stunning end-unit townhome EVERYDAY and enjoy its peaceful lake views and carefree lifestyle! There's nothing left to be done in this meticulously updated residence that welcomes you home the minute you step into the bright sunny foyer and adjacent light-filled living and family rooms that face the water! You'll immediately appreciate the newer hardwood floors throughout the first floor and the inviting living spaces with their wall of windows and cozy family room fireplace. The dining room has plenty of room for a large table for family gatherings and is open to the sparkling new white kitchen with soft-close cabinetry, granite counters, stainless appliances and tile backsplash. Adjacent breakfast room boasts additional pantry cabinets, counter and beverage refrigerator! The first floor also includes an office space and newly renovated powder room. The 2nd floor features a luxurious primary suite with newer hardwood flooring and en-suite bath with large shower, separate soaking tub, and newer double sink vanity. Two additional bedrooms on this level with walk-in closets, new carpeting and a full, completely redone hall bath complete this level. Moving down to the walk-out basement the views of the lake continue, as well as a complete renovation of the space that includes 2nd family room / media area, mini bar with refrigerator, study, full bath with shower and separate laundry/utility room. This home has a mile-long list of updates that includes designer lighting, newer hardwood floors and/or carpeting, all bathrooms redone, newer washer and dryer, newer A/C and more! Outside you will enjoy your morning coffee on the spacious deck with plenty of space for patio furniture and grill! There's also lovely perennial gardens and flowering shrubs to enjoy! Convenient 2-car attached garage as well as nearby guest parking! All of this in a great Maryknoll location near parks, walking trails, shopping and major roads! This one is a real show stopper and won't last! Please note, units cannot be rented.
- Type:
- Single Family
- Sq.Ft.:
- 2,842
- Status:
- Active
- Beds:
- 5
- Lot size:
- 0.24 Acres
- Year built:
- 1922
- Baths:
- 3.00
- MLS#:
- 12133798
ADDITIONAL INFORMATION
Welcome to your dream home in the heart of Glen Ellyn's picture-perfect Fairfield community on Taylor Ave.; This highly desirable pocket, feeds into the Benjamin Franklin Elementary School, Hadley Jr. High, and Glenbard West HS, a trio of excellent educational institutions, and just a 1/2 mile walk to all of the restaurant, retail, parks, and Metra! You're getting all the traditional charm along with ample modern conveniences. This warm and inviting home features hardwood flooring, vaulted ceilings, a large kitchen with prep island, and two living rooms with fireplaces on the main level! The layout allows for a spacious primary suite, along with three additional bedrooms and two full bathrooms on the upper level, providing ample space for family and guests. On the main level, you'll find a convenient bedroom and full bath, ideal for guests, an in-law suite, or a home office. The expansive, full, unfinished basement offers endless possibilities for customization and is perfectly suited whether it's a home theatre, gym, or additional storage you envision. Situated on a 10,321sqft oversized lot, the beautifully landscaped yard and two-tier deck is picture perfect for outdoor entertaining, or opt to host your guests year round on the screened-in patio. These outdoor spaces are all designed for relaxation and enjoyment, making this home an entertainer's dream. Home Updates Include: Upstairs Build Out (1992*), Main Floor Remodel (2000*), Roof (2021*), A/C & Furnace (2023*). Don't miss your chance to own this enchanting home and experience all the charm and convenience Glen Ellyn has to offer!
$725,000
212 East Road Glen Ellyn, IL 60137
- Type:
- Single Family
- Sq.Ft.:
- 2,625
- Status:
- Active
- Beds:
- 3
- Lot size:
- 0.17 Acres
- Year built:
- 1936
- Baths:
- 4.00
- MLS#:
- 12137268
ADDITIONAL INFORMATION
Imagine coming home to this move-in-ready classic Cape Cod in one of Glen Ellyn's most desirable neighborhoods. With its timeless charm, this home offers a perfect blend of character and modern updates. The updated kitchen, complete with quartz countertops, and the abundance of natural light throughout, exude warmth and comfort. You'll love the formal living room, cozy fireplace with custom mantle & French limestone face & hearth, built-ins, and the elegance of the formal dining room with its leaded glass accents. Upstairs, you'll find a private master suite with an upscale bath featuring Ann Sacks Italian tile backsplash/limestone floor and 2 closets, including a walk in. Also upstairs, a remodeled hall bath and 2 bedrooms that provide ample space for everyone. Finished basement with rec room, full bath, exterior access and a fourth bedroom adding versatility for guests, a home office, or a cozy retreat. Beyond the home itself, you're part of a community known for its fantastic schools, just blocks from Newton Park and Sunset Pool, and a short walk to Lincoln School, the Metra Station, and all the shopping, dining, and library offerings of downtown Glen Ellyn. Recent updates include: Fully remodeled kitchen (2023), Guest bathroom (2023), New light fixtures, fans and recessed lighting (2023), and Concrete driveway and garage floor with drainage pipe (2019), Come visit 212 East this weekend to see for yourself that charm this home exudes. Showings start Friday, August 23rd.
- Type:
- Single Family
- Sq.Ft.:
- 1,498
- Status:
- Active
- Beds:
- 3
- Lot size:
- 0.43 Acres
- Year built:
- 1957
- Baths:
- 2.00
- MLS#:
- 12143321
ADDITIONAL INFORMATION
*MULTIPLE OFFERS* H&B by 8/30 at 12pm. Don't miss this stunning ranch home with a finished basement on nearly half an acre! Located just a mile from I-355 and close to major shopping and dining, this home offers a wide-open floor plan with beautiful hardwood floors and a remodeled kitchen. The home features three spacious bedrooms with ceiling fans, including a huge master suite with a cathedral ceiling, private bath, and large walk-in closet. Sliding glass doors from both the master bedroom and dining room lead to a massive deck, perfect for outdoor entertaining. Additional highlights include a breezeway between the house and 2.5-car garage, a patio with a pergola, and a versatile finished basement. The basement also offers an office and a large laundry/utility room. The oven is just one year old, the water heater and sump pump were both replaced 4 years ago, the water softener is 6 years old, and all thermopane windows were installed approximately 6 years ago. This property is beautifully maintained and competitively priced-hurry to make it yours!
- Type:
- Single Family
- Sq.Ft.:
- 1,682
- Status:
- Active
- Beds:
- 2
- Lot size:
- 0.45 Acres
- Year built:
- 1954
- Baths:
- 2.00
- MLS#:
- 12141664
- Subdivision:
- Glen Ellyn Countryside
ADDITIONAL INFORMATION
Charming ranch home in unincorporated Glen Ellyn! Beautifully updated and situated on a nearly half-acre, beautifully landscaped corner lot. This delightful home boasts 3 total bedrooms and 2 updated bathrooms, including a stunning Master Suite with vaulted ceilings. Thoughtfully updated with hardwood floors throughout, white trim/casing, white 6-panel doors, and newer Pella windows. The full finished basement extends the living space with a large family room perfect for entertaining, and an additional bedroom that can also flex as a home office. The expansive, fenced-in yard offers an outdoor oasis with a brick paver patio, gas hookup for outdoor grill, fire pit, and a massive 18x18 gazebo. The 2.5 car heated garage also features an expanded area with a large workshop, providing ample space for projects and storage. Newer Pella Windows, Newer Carpet, Water Heater 2020, and Roof Replacement (last 10 years).
- Type:
- Single Family
- Sq.Ft.:
- 1,002
- Status:
- Active
- Beds:
- 2
- Year built:
- 1990
- Baths:
- 2.00
- MLS#:
- 12138741
- Subdivision:
- Greenbriar Place
ADDITIONAL INFORMATION
**List Price reflects highly sought after parking spot with extra storage in heated garage (an approx. $20,000 value). Welcome to this Stunning 2 Bed, 2 Bath condo conveniently located directly across the street from College of DuPage. Enjoy a spacious Living Room, wired for surround sound, with crown molding and a spectacular view looking directly out onto your lovely outdoor swimming pool. Generous sized Master Bedroom includes mirrored closet with shelving. Master Bathroom features walk-in shower, separate whirlpool tub, large double sink vanity, recessed lighting, with elegant drop ceiling and crown molding for an exquisite final touch. Kitchen has gorgeous granite counters, all stainless steel appliances, stylish light fixtures. Dining combined with Living Room for an open concept. Laundry Room located just off the kitchen and includes Washer, Dryer, Sink, and Cabinetry. Common area includes Fitness Room with an array of cardiovascular machines, free weights, and plenty of space for floor mat work. Outdoor Pool is well cared for and meticulously maintained. Excellent for entertaining and social gatherings. Plenty of free guest parking on premises. This won't last long, schedule your showing today!!
- Type:
- Single Family
- Sq.Ft.:
- 1,652
- Status:
- Active
- Beds:
- 3
- Year built:
- 1968
- Baths:
- 2.00
- MLS#:
- 12139407
ADDITIONAL INFORMATION
Rarely available 3 bedroom 2 bath condo in the heart of downtown Glen Ellyn. This beautiful condo is 1652 sq ft ! Spacious eat in kitchen with white cabinets. Huge bright living room with sliding glass doors leading to your balcony . Separate dining room for entertaining dinner parties. Primary ensuite bedroom, walk in closets. Freshly painted and new carpet throughout. This unit does have a garage space and storage unit on 1st floor. No Pets, No Rentals and No smoking building. This condo is in the heart of quaint downtown Glen Ellyn walking distance to restaurants, shopping, and theatre.
- Type:
- Single Family
- Sq.Ft.:
- 2,303
- Status:
- Active
- Beds:
- 4
- Lot size:
- 0.27 Acres
- Year built:
- 1982
- Baths:
- 3.00
- MLS#:
- 12107173
ADDITIONAL INFORMATION
This charming home, nestled on a spacious mature landscaped and fenced lot, is conveniently located close to the expressway, schools, and the historic town of Glen Ellyn. The eat-in kitchen boasts white cabinets, vinyl plank flooring, a new stainless steel LG French refrigerator, ample counter space, and newer hardware. The dining and living rooms open to a wrap-around three-season room, providing a seamless flow for entertaining. The large family room features wood laminate flooring, adding warmth and durability. The master bedroom offers a cozy fireplace, sliding glass door to the balcony, and two double door closets. The master bath has been updated with a new walk-in shower. The basement adds extra living space with a recreation room and a den/bonus room. Most of the windows have been replaced with Anderson windows in 2023, ensuring energy efficiency and modern appeal. The home also includes a beautiful brick paver driveway with space to park two additional cars, white doors and trim, and has been freshly painted. New gutters with leaf guards were installed in 2024, and vinyl siding was added in 2009. The double door sliders were replaced in 2023, and the roof on the three-season sunroom was updated in 2008. The water heater and furnace were replaced in 2020 and 2010, respectively. This home is sure to impress with its thoughtful updates and charming details.
- Type:
- Single Family
- Sq.Ft.:
- 1,800
- Status:
- Active
- Beds:
- 4
- Year built:
- 1969
- Baths:
- 2.00
- MLS#:
- 12137132
ADDITIONAL INFORMATION
WONDERFUL HOME IN EXCEPTIONAL DOWNTOWN GLEN ELLYN LOCATION ON BEAUTIFUL TREE-LINED STREET. CLOSE DISTANCE TO THE PUBLIC LIBRARY, TRAIN & TOWN. THIS IS YOUR PERFECT OPPORTUNITY TO OWN A HOME IN THIS SWEET, LINCOLN ELEMENTARY NEIGHBORHOOD. THE HOME HAS BEEN EXCEPTIONALLY MAINTAINED BY ITS CURRENT OWNERS. MOSTLY ALL HARDWOOD ON FIRST AND SECOND FLOORS. BASEMENT IS PARTIALLY FINISHED AND MAKES THE PERFECT WINTER PLAY SPACE FOR KIDS OR MOVIE NIGHT WITH THE FAMILY. THE BACK DECK IS PERFECT FOR ENTERTAINING AND THE BACKYARD IS GORGEOUS! WHOLE HOUSE GENERATOR IS A BONUS. 288 HILLSIDE IS LOOKING FOR A NEW FAMILY TO MAKE THOSE COSMETIC CHANGES WHICH WILL MAKE IT AMAZING. DON'T MISS IT!
$495,000
806 Hill Avenue Glen Ellyn, IL 60137
- Type:
- Single Family
- Sq.Ft.:
- 1,295
- Status:
- Active
- Beds:
- 4
- Lot size:
- 0.32 Acres
- Year built:
- 1947
- Baths:
- 2.00
- MLS#:
- 12080418
ADDITIONAL INFORMATION
Step back in time with this enchanting one-owner Tudor cottage, built in 1947. Nestled in a desired Hill Ave neighborhood, this home evokes the nostalgia of an era when children played outside until dusk, the radio was the heart of news, and the first color TV on the block was a marvel. Imagine hearing "A Prairie Home Companion" on a Saturday night in the cozy living room. This home boasts delightful vintage features, including tongue and groove pine paneling throughout much of the interior, built-in shelving along the staircase, and two inviting fireplaces in the living room and basement. The airy breezeway connecting the house to the garage is perfect for enjoying most of the year. With a flexible floor plan, the home offers two full baths and four bedrooms-two on the main floor and two on the second. The largest bedroom upstairs can serve as a family room or be transformed into a spacious primary suite with a separate study. There are nice possibilities for customization. Envision expanding the breezeway into a sunroom or enlarging the living room to create a cozy first-floor family room or study. There's even a possibility to enlarge the garage into a tandem two car garage. The deep, spacious basement is ideal for re-finishing back into a family or rec room. The kitchen, with space for a breakfast table, includes a large closet pantry that could optionally be removed to open up a hallway into the foyer. Situated near Ben Franklin Elementary School and close to the Illinois Prairie Path, this home offers convenient access to downtown Glen Ellyn as well as the Roosevelt Road corridor. 806 Hill resides in a delightful neighborhood with a mix of interesting housing styles and sizes. Don't miss this opportunity to own a piece of Glen Ellyn history with wonderful modern potential. Sold AS IS.
- Type:
- Single Family
- Sq.Ft.:
- 1,843
- Status:
- Active
- Beds:
- 3
- Year built:
- 1999
- Baths:
- 3.00
- MLS#:
- 12138028
ADDITIONAL INFORMATION
Spacious 3 bedroom 2.5 bath end unit features a first floor office with French doors and large kitchen with Cambria Quartz counters and new stainless appliances in 2018. Separate dining area opens to kitchen and living room affording wonderful open concept, and living room features natural gas fireplace with ceramic logs, built-in seat and lots of windows. Large primary bedroom is sunny and bright, luxury bath with whirlpool tub, separate shower, double sinks, and walk-in closet. Second bedroom has 8x5 walk in closet, and third bedroom has large closet as well. Custom window treatments throughout, private patio area off of kitchen with gas line for grill, 2nd floor laundry! Roof and siding new 2023, garage door and opener 2020. Great location, walk to grocery stores, banks, and post office. Leave your car in the garage and save on gas! You're home!
Open House:
Sunday, 9/22 5:00-7:00PM
- Type:
- Single Family
- Sq.Ft.:
- 1,843
- Status:
- Active
- Beds:
- 3
- Year built:
- 1999
- Baths:
- 4.00
- MLS#:
- 12134938
- Subdivision:
- Baker Hill
ADDITIONAL INFORMATION
Beauty of the Summer Market! Fabulous,Updated, Largest End Unit in Highly Desirable Baker Hill Subdivision. 3BR 3.1 Ba PLUS Sep. Office & Fin.Bsmt (with full bath) and 2 car attached garage in approx 2753 sq ft.of living space. Welcome to this recently Updated and Freshly Painted Thistlegate Model with Bright Open Floor Plan with a beautiful private patio. Main Floor Features High 9' Ceilings, Refinished Hardwood flooring, Large Family Room with Fireplace, 1st Floor Separate Office, Dining Room, Kitchen and Powder room. Updated Kitchen w/White Cabs, Granite Countertops, SS appliances and a Breakfast Bar. 2nd Floor boasts a Large Master En-Suite, 2 Generous sized Bedrooms, 2nd Full bath and 2nd floor Laundry. New carpeting thru the 2nd floor. Master Suite with Vaulted ceiling and Brand New Carpeting and a Room size Walk-in Closet. Attached, Remodeled Primary Bath w/New Porcelain tiled Sep Shower, and Double Sink, White Cabs with Quartz countertops and New Porcelain Tile flooring. Additional "NEW"s include BRAND New HVAC (both A/C and Furnace)2024 w/10 year transferrable warranty, Siding 2023 and Roof 2018. Finished basement with addtl 910 sqft.,full bath, and large Rec.room offering ample space for play area, entertainment and loads of storage. With top rated Glen Ellyn Schools, minutes to train and G.E. Downtown, shopping and restaurants, and easy access to higways, you don't want to miss this home!
$1,149,000
246 N Kenilworth Avenue Glen Ellyn, IL 60137
- Type:
- Single Family
- Sq.Ft.:
- 3,729
- Status:
- Active
- Beds:
- 3
- Lot size:
- 0.32 Acres
- Year built:
- 2015
- Baths:
- 4.00
- MLS#:
- 12130550
ADDITIONAL INFORMATION
This 2015 custom built home by Rite-Way Builders is not to be missed. Offering classic curb appeal, functional floor plan and oversized yard, this property provides the perfect design and setting for family life and entertaining. The details begin with the welcoming front porch where you will enjoy the quiet tree-lined street just steps to Abraham Lincoln Elementary School. Upon entering the home, the interior is fresh and beautifully maintained, with a first floor that features hardwood floors and detailed millwork, oversized office that could serve as cocktail lounge or formal living room, light filled dining room, chef's kitchen with marble countertops, Wolf and Bosch appliances, adjacent breakfast room, family room with coffered ceiling and views of yard, and functional mudroom perfect for family organization. The second floor is anchored by an expansive primary suite with vaulted ceilings, large walk-in closet and spa-like bath with marble dual vanities, separate shower and soaking tub. Two spacious additional bedrooms include jack-and-jill bath with marble dual vanities and separate tub/shower area. Second floor laundry provides ease and convenience. Fully finished deep pour lower level boasts 31 x 27 recreational room as well as 4th bedroom, full bath and ample storage. Featured in several commercials for its beautiful curb appeal and family feel, this home will captivate and welcome you from the moment you step inside. Outdoor spaces elevate the experience with a 50 x 274 lot including custom paver patio with brick fireplace, oversized yard perfect for play and plenty of room for your own sport court or pool. Nestled in a beautiful pocket of town, and centrally located to enjoy the village, you will appreciate all the charm Glen Ellyn has to offer. Welcome Home! *Don't miss video tour*
- Type:
- Single Family
- Sq.Ft.:
- 3,478
- Status:
- Active
- Beds:
- 5
- Year built:
- 1973
- Baths:
- 3.00
- MLS#:
- 12133902
- Subdivision:
- Raintree
ADDITIONAL INFORMATION
OWNER IS MOTIVATED! BRING US AN OFFER. PERFECT OPPORTUNITY TO OWN A 3478 SF HOME IN THE RAIN TREE COMMUNITY. TONS OF POTENTIAL! PLUS SUB BASEMENT NESTLED ON A BEAUTIFUL AND TRANQUIL COURTYARD. OPEN CONCEPT, VAULTED CEILINGS, NATURAL LIGHT, SKYLIGHT, FIREPLACE, NEW FLOORING, NEW APPLIANCES, FRESHLY PAINTED, OPEN CONCEPT, VAULTED CEILINGS, NATURAL LIGHT, SGD ON BOTH LEVELS- UPPER TO LARGE DECK AND LOWER TO PATIO. BOTH TO PARK-LIKE YARD. WALK TO AWARD WINNING SCHOOLS, CLUBHOUSE & POOL.
ADDITIONAL INFORMATION
THE VACANT LAND IS SOUTH OF 4137 FOREST AVENUE, THERE IS NO HOME ON THIS VACANT LOT. GREAT LOCATION TO BUILD YOUR DREAM HOME! CLOSE TO DOWNTOWN DG, I88, YORKTOWN, OAKBROOK, GOOD SAM'S HOSP+++ DRIVE-BY ONLY. GREAT FOR BUILDER, INVESTOR, TOO.
ADDITIONAL INFORMATION
Remarkable home site abutting the Prairie Path. Sorry to say only one and nobody is making any more. Also listed as a completed home. Please review and call the builder, Kathcon Development, or LA to discuss changes or a completely different design. Make it yours, but make it soon!
- Type:
- Single Family
- Sq.Ft.:
- 1,857
- Status:
- Active
- Beds:
- 3
- Lot size:
- 0.25 Acres
- Year built:
- 1963
- Baths:
- 2.00
- MLS#:
- 12126080
- Subdivision:
- Valley View
ADDITIONAL INFORMATION
Welcome to 22W633 Burr Oak Dr, a charming 3BR/2BA split-level home nestled in the desirable Valley View neighborhood of Glen Ellyn, Illinois. This inviting home is ideally situated close to parks, shopping, schools, the renowned Morton Arboretum, and major interstates, offering both convenience and tranquility. Surrounded by mature trees, the property features a welcoming backyard patio, perfect for outdoor relaxation and entertaining. Detached garage converted into a 20x14 home office. Step inside to an open floor plan with beautiful hardwood flooring throughout. The large living room boasts a picture window, filling the space with natural light. The eat-in kitchen, complete with a slider to the backyard, is perfect for casual dining and family gatherings. Upstairs, you'll find three spacious bedrooms, all with hardwood flooring, and a full bathroom. The finished walkout lower level offers additional living space with a spacious family room, a laundry room, and a second full bathroom, providing versatility and comfort for modern living. Don't miss the opportunity to make this lovely home at 22W633 Burr Oak Dr your own. Property being sold as is. Schedule a showing today and experience the best of Glen Ellyn living!
$439,900
327 Geneva Road Glen Ellyn, IL 60137
- Type:
- Single Family
- Sq.Ft.:
- 1,596
- Status:
- Active
- Beds:
- 3
- Lot size:
- 0.43 Acres
- Year built:
- 1926
- Baths:
- 2.00
- MLS#:
- 12127267
ADDITIONAL INFORMATION
This charming home is full of character, featuring unique architectural details and a warm, inviting atmosphere. This Sears Colchester Tudor home, built in 1930, is situated on a 1/3-acre lot in the highly sought-after Glen Ellyn area. The stone and brick exterior flows into the living room, complementing the cozy fireplace and oak hardwood floors found on both levels, along with wide-profile trim and arched doorways. The home features vintage details like a built-in telephone niche, solid oak doors, leaded glass windows, and a clawfoot tub. The kitchen boasts Shaker-style cabinets, granite countertops, and stainless steel appliances. The first floor includes a living room, formal dining room, an office, a full bath, and a bedroom. Upstairs, you will find a full bathroom and two additional bedrooms. Outdoor living spaces include a screened-in porch, perfect for enjoying the natural landscape with mature trees, or gathering around the fire pit on cool nights. The property also offers a spacious 2-car garage with upper-level floored storage and a large shed.
ADDITIONAL INFORMATION
CB5 ZONING~IN TOWN LOCATION ~ THE LEGACY AT 451 DUANE ST IS READY FOR NEW OWNERS~ZONING ALLOWS FOR RESIDENTIAL USE AS WELL AS COMMERCIAL~WOULD BE A GREAT 1ST FLOOR COMMERCIAL SPACE WITH RESIDENTIAL ABOVE~GREAT SITE FOR A RESIDENTIAL HOME~WALK TO EVERYTHING DOWNTOWN GE~METRA STATION JUST A BLOCK AWAY~PUBLIC PARKING LOT ACROSS THE STREET FROM PROPERTY AS WELL AS THE PRAIRIE PATH~BUILDING IS NOT HABITABLE & IS A TEAR DOWN ~RESIDENTIAL SITE PLAN WILL NEED TO BE APPROVED BY THE ARCHITECTURAL ADVISORY CONSIL ~ALL COMMERCIAL PLANS WILL NEED A SPECIAL USE PERMIT AND WILL BE EVALUATED BY USEAGE


© 2024 Midwest Real Estate Data LLC. All rights reserved. Listings courtesy of MRED MLS as distributed by MLS GRID, based on information submitted to the MLS GRID as of {{last updated}}.. All data is obtained from various sources and may not have been verified by broker or MLS GRID. Supplied Open House Information is subject to change without notice. All information should be independently reviewed and verified for accuracy. Properties may or may not be listed by the office/agent presenting the information. The Digital Millennium Copyright Act of 1998, 17 U.S.C. § 512 (the “DMCA”) provides recourse for copyright owners who believe that material appearing on the Internet infringes their rights under U.S. copyright law. If you believe in good faith that any content or material made available in connection with our website or services infringes your copyright, you (or your agent) may send us a notice requesting that the content or material be removed, or access to it blocked. Notices must be sent in writing by email to [email protected]. The DMCA requires that your notice of alleged copyright infringement include the following information: (1) description of the copyrighted work that is the subject of claimed infringement; (2) description of the alleged infringing content and information sufficient to permit us to locate the content; (3) contact information for you, including your address, telephone number and email address; (4) a statement by you that you have a good faith belief that the content in the manner complained of is not authorized by the copyright owner, or its agent, or by the operation of any law; (5) a statement by you, signed under penalty of perjury, that the information in the notification is accurate and that you have the authority to enforce the copyrights that are claimed to be infringed; and (6) a physical or electronic signature of the copyright owner or a person authorized to act on the copyright owner’s behalf. Failure to include all of the above information may result in the delay of the processing of your complaint.
Glen Ellyn Real Estate
The median home value in Glen Ellyn, IL is $373,800. This is higher than the county median home value of $279,200. The national median home value is $219,700. The average price of homes sold in Glen Ellyn, IL is $373,800. Approximately 72.67% of Glen Ellyn homes are owned, compared to 22.35% rented, while 4.98% are vacant. Glen Ellyn real estate listings include condos, townhomes, and single family homes for sale. Commercial properties are also available. If you see a property you’re interested in, contact a Glen Ellyn real estate agent to arrange a tour today!
Glen Ellyn, Illinois 60137 has a population of 27,983. Glen Ellyn 60137 is more family-centric than the surrounding county with 41.49% of the households containing married families with children. The county average for households married with children is 37.15%.
The median household income in Glen Ellyn, Illinois 60137 is $105,609. The median household income for the surrounding county is $84,442 compared to the national median of $57,652. The median age of people living in Glen Ellyn 60137 is 39.1 years.
Glen Ellyn Weather
The average high temperature in July is 84.2 degrees, with an average low temperature in January of 14.8 degrees. The average rainfall is approximately 38.3 inches per year, with 30.3 inches of snow per year.
