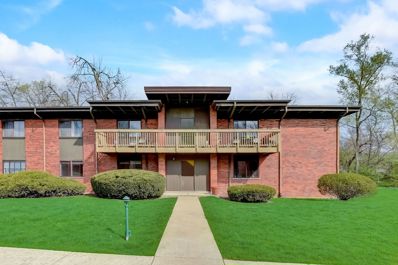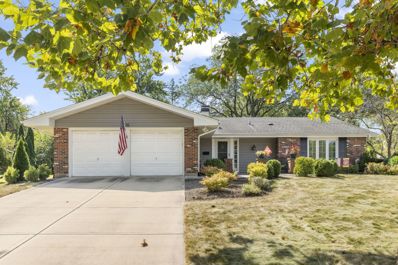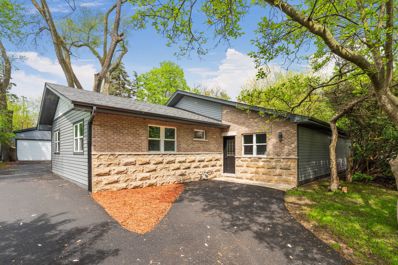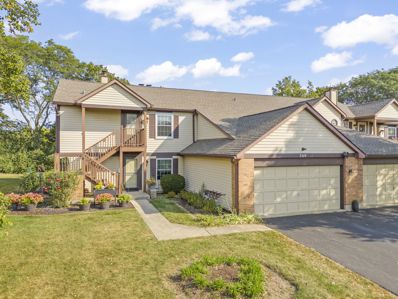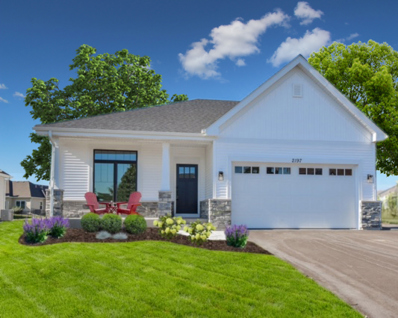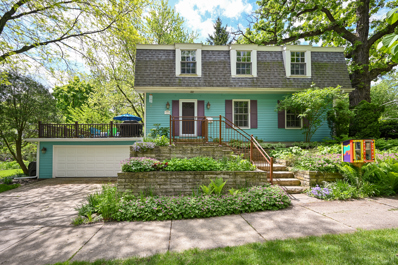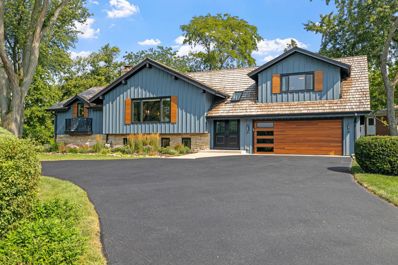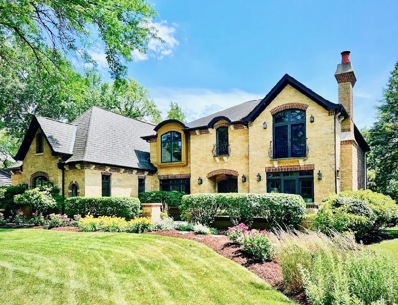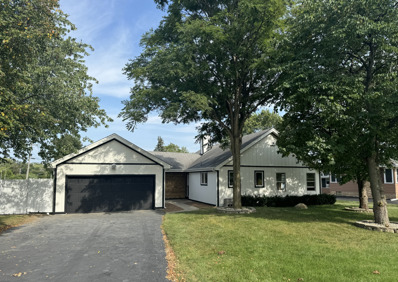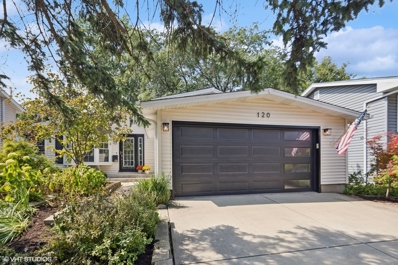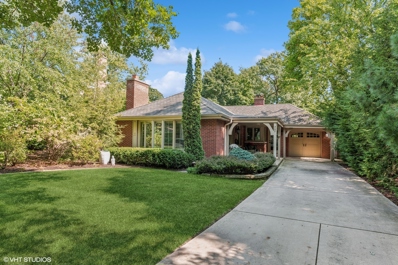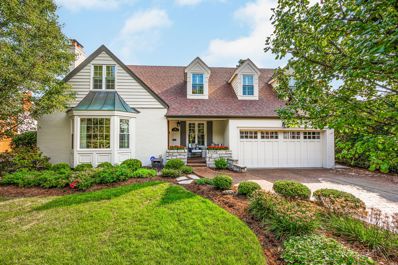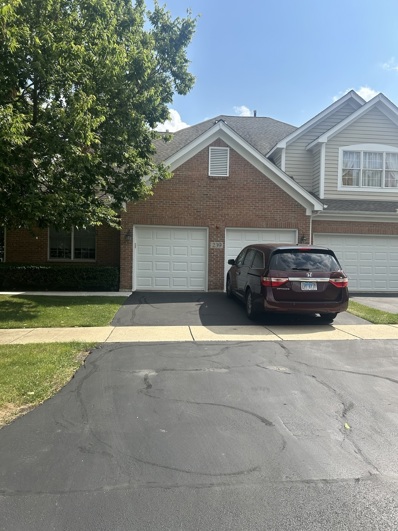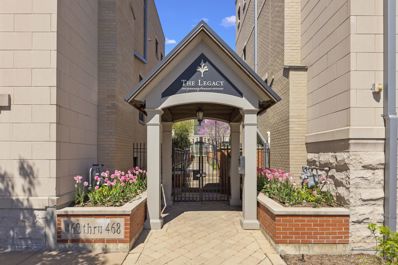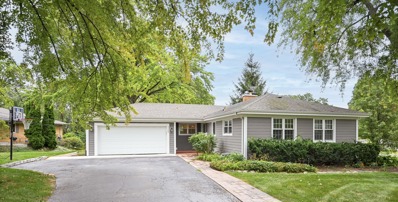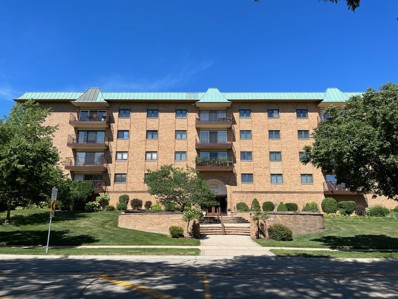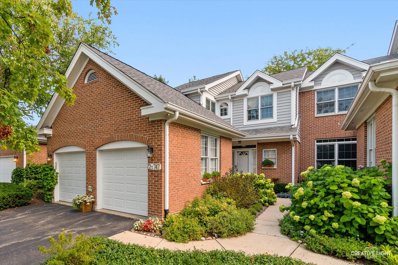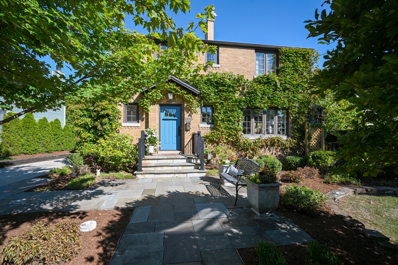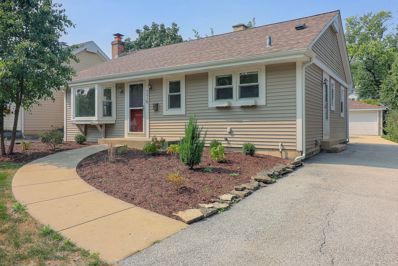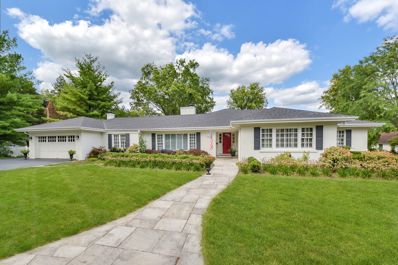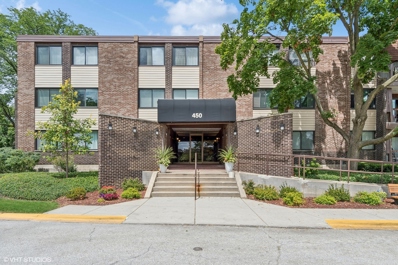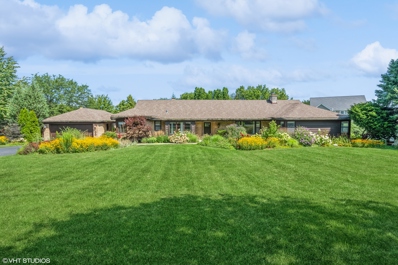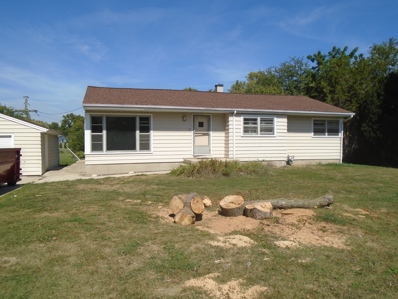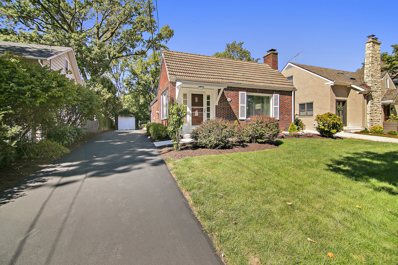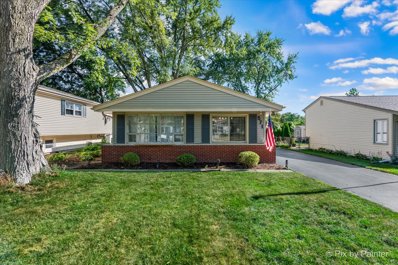Glen Ellyn IL Homes for Rent
The median home value in Glen Ellyn, IL is $504,000.
This is
higher than
the county median home value of $279,200.
The national median home value is $219,700.
The average price of homes sold in Glen Ellyn, IL is $504,000.
Approximately 72.67% of Glen Ellyn homes are owned,
compared to 22.35% rented, while
4.98% are vacant.
Glen Ellyn real estate listings include condos, townhomes, and single family homes for sale.
Commercial properties are also available.
If you see a property you’re interested in, contact a Glen Ellyn real estate agent to arrange a tour today!
- Type:
- Single Family
- Sq.Ft.:
- 924
- Status:
- NEW LISTING
- Beds:
- 2
- Year built:
- 1962
- Baths:
- 1.00
- MLS#:
- 12169614
ADDITIONAL INFORMATION
**Buyers agents welcomed and encouraged**Move-in ready 1st floor unit, overlooking the Prairie Path! This condo features two spacious bedrooms and a generous sized family room. Updated bathroom with seamless glass shower and vanity. Ideally located close to all that downtown Glen Ellyn offers including Metra, shops, restaurants and in highly sought after Glenbard West High School. Unit includes parking space 33, Currently tenant occupied. Assoc fees incl heat, gas, water, garbage. Great investment opportunity. Schedule your tour today!
- Type:
- Single Family
- Sq.Ft.:
- 1,674
- Status:
- NEW LISTING
- Beds:
- 3
- Year built:
- 1970
- Baths:
- 2.00
- MLS#:
- 12158083
- Subdivision:
- Foxcroft
ADDITIONAL INFORMATION
Updated and clean as a whistle! Beautiful kitchen with 42" cabinets, stunning backsplash and countertops. New windows, mechanicals, kitchen and bathrooms all in 2018! Well maintained ranch provides the perfect home with a bright, spacious, open floor plan. Large foyer, south facing living, dining, and family rooms. Family room opens to the private backyard and patio! Primary bedroom with two closets and private bathroom! Foxcroft features an amazing park with a play area and fishing pier! Lower taxes due to being unincorporated but City Water and Sewer, sidewalks, curbs/gutters. No basement but plenty of storage in the laundry area and garage! If you want low maintenence in a great neighborhood with lower taxes and great neighbors, this is for you!
- Type:
- Single Family
- Sq.Ft.:
- 2,000
- Status:
- NEW LISTING
- Beds:
- 4
- Lot size:
- 0.44 Acres
- Year built:
- 1957
- Baths:
- 2.00
- MLS#:
- 12169046
ADDITIONAL INFORMATION
Discover the epitome of modern living in this tastefully updated (2024) 4-bedroom / 2-bath ranch home, boasting contemporary elegance in an enviable location within unincorporated Glen Ellyn. Situated on an expansive lot measuring approximately 101 x 192, this residence offers a rare opportunity to experience the perfect blend of convenience and tranquility. Step into a seamlessly flowing interior, where high ceilings and an open concept layout create an inviting atmosphere filled with natural light. A massive wood-burning fireplace stands as the focal point of the living space, infusing warmth and charm into the modern architecture. Designed with meticulous attention to detail, this home features a master bedroom retreat complete with a huge walk-in closet adorned with designer barn doors, providing both functionality and style. Every corner of this residence exudes sophistication, from the brand-new bathrooms with quality finishes to the custom-made two-tone shaker cabinets in the open kitchen, complemented by quartz countertops. High-end stainless-steel appliances add both luxury and efficiency to the culinary space. Enjoy the ease of modern living with brand new energy-efficient windows (2024), a high-efficiency Ducane gas furnace, A/C condenser unit, and Richmond tankless water heater. The entire house has been freshly painted (2024), boasting all-new doors, trim work, and casings throughout. Entertain effortlessly in the sprawling backyard, perfect for hosting gatherings that extend into the late evening hours. A detached two-car garage adds convenience and completes this picture-perfect property. Nestled in a HIGHLY DESIRABLE neighborhood within the renowned Glenbard West School District, this home offers easy access to downtown, major highways, parks, schools, shopping, and public transportation. Don't miss out on this incredible opportunity to make this modern masterpiece your own. Schedule a showing today before it's too late!
- Type:
- Single Family
- Sq.Ft.:
- 1,213
- Status:
- NEW LISTING
- Beds:
- 2
- Year built:
- 1985
- Baths:
- 2.00
- MLS#:
- 12165390
ADDITIONAL INFORMATION
Located in sought after Butterfield Manor in Glen Ellyn is 360 Sandhurst #3 - beautifully updated 2nd floor unit that backs up to the 9th hole at Village Links! Once inside, you'll get greeted by a vaulted living room and open concept living. Your updated kitchen (3/2024) features custom European 42" cabinets, soft close drawers, quartz countertops with waterfall edge, Moen spring pull down faucet, stainless steel appliances (2023), and so much more! Ceramic wide plank flooring through the dining room, kitchen, and family room flows beautifully throughout. Right off your living room, you'll walk right out to your balcony with multiple entrances to access including access from BOTH bedrooms! Enjoy cozy evenings, or your morning coffee being able to enjoy the views of Village Links! What makes your new Home special is both bedrooms have en-suite bathroom! Enjoy a full gut bathroom remodel (2022) that shares with the common areas - new tub, vanity with soft close, ceramic tile, and toilet! What's more to love about your new Home is the location - easy access to schools, Downtown Glen Ellyn, Metra, shops, restaurants, & more! College of DuPage across the street which has outdoor summer concerts, and during the Fall/Spring with indoor concerts! Other updates include Rheem Hot Water Heater (2023), Bosch Stackable Washer/Dryer (2019) and HVAC gets serviced 2x per year. This right here is the one - Welcome Home!
$1,098,000
314 Hill Avenue Glen Ellyn, IL 60137
- Type:
- Single Family
- Sq.Ft.:
- 2,003
- Status:
- NEW LISTING
- Beds:
- 3
- Baths:
- 2.00
- MLS#:
- 12168473
ADDITIONAL INFORMATION
NEW CONSTRUCTION! This is your opportunity to design your own home! Your choice to build a 2200 sq.ft. ranch for 1,098,000 or a 2900 classic two story for 1,198,000 by an established area builder McMaster Faganel Custom Homes. Team up and create your dream interior. The ranch plan is 2200 square feet with open floor plan, vaulted ceilings, 3 bedrooms, 2 1/2 baths, 2 car attached garage and set on a level lot. OR Open floor plan with 4 bedrooms, 2 1/2 baths, 2 car attached garage. The standard features are top notch and include White Oak hardwood floors on the first floor, quartz kitchen counters, stainless steel appliances, Hardie Board/ board and batten exterior siding, gas log fireplace and more! Photos shown are from similar built homes in town. There is time to bring your ideas and customize. If you have ADA requirements we can customize a plan to meet your needs. (Construction has not commenced- delivery from contract is 10-12 months) Located within blocks of Lincoln Elementary, Library, Train, Town, Prairie Path and Main St. Rec Center. Please note: these plan options will fit the lot, but as we mention can be customized too.
$725,000
571 Oak Street Glen Ellyn, IL 60137
Open House:
Sunday, 9/22 5:00-7:00PM
- Type:
- Single Family
- Sq.Ft.:
- 1,872
- Status:
- NEW LISTING
- Beds:
- 4
- Lot size:
- 0.21 Acres
- Year built:
- 1968
- Baths:
- 4.00
- MLS#:
- 12148063
ADDITIONAL INFORMATION
Such an amazing location in the heart of the Forest Glen neighborhood. Abundant space in this 4 bedroom, 3.5 bath home featuring wood floors throughout. You'll love the kitchen island connected to a beautiful hearth room looking out over the rooftop deck and side yard. Many updates that support the integrity of this home: HVAC 2020, Roof 2019, Newer Windows and Kitchen Appliances. The finished basement and attached 2-car garage provide the extras you've been waiting for. So much to love about this home and location. Close proximity to all the schools, bike paths, Lake Ellyn, retail shops and of course the train! Get in quick - we can't wait for you to see this amazing property!
- Type:
- Single Family
- Sq.Ft.:
- 2,828
- Status:
- NEW LISTING
- Beds:
- 4
- Lot size:
- 0.54 Acres
- Year built:
- 1970
- Baths:
- 2.00
- MLS#:
- 12168132
- Subdivision:
- Glen Ellyn Woods
ADDITIONAL INFORMATION
Step into a home where every detail reflects the love and dedication of a family who has poured their heart and soul into a stunning redesign. Due to an unexpected yet exciting new opportunity, this cherished home is now available for new owners to create their own special memories. This meticulously redesigned residence, located on a sprawling 1/2-acre corner lot in the highly sought-after Glen Ellyn Woods, offers over 2,800 sq. ft. of beautifully finished living space featuring 4 bedrooms and 2 bathrooms. The home masterfully blends quality construction from the era when it was originally built with modern design. Every inch of this property has been updated to preserve its exceptional craftsmanship while introducing premium quality products and scrupulous details. Upon entering, you'll be immediately struck by the grandeur of the living room, featuring vaulted ceilings, exposed rustic beams, skylights, and a magnificent stone gas fireplace. The adjacent dining area, with sliding glass doors, opens to a balcony featuring new composite decking that provides stunning views of the professionally landscaped backyard, elegant paver patio and darling playhouse. The updated kitchen is a culinary delight, boasting custom cabinetry, a stately wood hood, quartz countertops, and high-end stainless-steel appliances. This space is designed for both function and style, perfect for hosting gatherings or enjoying quiet meals. The spacious primary suite, located in its own private wing, has been entirely transformed into a luxurious retreat. It features a spa-like bathroom with a walk-in shower, a separate toilet room, double sinks, heated floors, and direct access to an expansive walk-in closet. Newly installed hardwood flooring in the primary suite seamlessly flows throughout the main level which also includes two additional generously sized bedrooms and a completely updated full bathroom that exemplifies modern design. Descend to the finished walkout lower level to discover a cozy family room with another grand stone fireplace, perfectly placed built-ins, freshly installed carpeting, and an enhanced wet bar with the wow factor! Garden windows and sliding glass doors provide an abundance of natural light and easy access to the backyard and charming playhouse that has undergone its own interior renovation. Additional features on this level include the new fourth bedroom with egress window, an updated laundry room, ample storage space with shelving, and a versatile recreational area. This home offers the best of both worlds: a unique, chic living experience combined with modern amenities. Located in the award-winning Glen Ellyn School District 87 and 89, it is conveniently close to Glenbard South High School and the College of DuPage. Enjoy easy access to I-88 and I-355, shopping, dining, entertainment on Roosevelt Road, and downtown Glen Ellyn with its Metra train station (Union Pacific West). Plus, the renowned Morton Arboretum is just a short drive away. This is more than a house-it's an extraordinary, one-of-a-kind home that embodies rich sophistication and exceptional craftsmanship. Don't miss this rare opportunity-schedule your private showing today! *NEW Carpet in Lower Level (2024)* *4th Bedroom Added to Lower Level (2024)* *Driveway Resurfaced (2024)* *Kitchen Updated with NEW: Dishwasher, Oven, and Microwave (2023)* *Updated Wet Bar (2023)* *Laundry Room Updated (2023)* *Air Conditioner Serviced (2023)* *Septic Tank Drained (2023)* *Balcony Deck Rebuilt with Composite Decking (2023)* *Complete Exterior Transformation with New Garage Door (2023)* *Exterior Siding Maintenance and Painting (2023)* *Roof Cleaned and Maintenance (2023 and 2022)* *Windows Replaced (all south facing and two west facing) (2022)* *Complete Transformation of the Primary Suite including Bathroom, Walk-in Closet and addition of Hardwood Flooring (2022)* *Main Level Bathroom Updated (2022)* *Electrical Panel Upgraded to 200 AMP (2022)* *NEW Washer (2021)*
$1,865,000
569 Fairview Avenue Glen Ellyn, IL 60137
- Type:
- Single Family
- Sq.Ft.:
- 6,284
- Status:
- NEW LISTING
- Beds:
- 5
- Lot size:
- 0.5 Acres
- Year built:
- 2008
- Baths:
- 7.00
- MLS#:
- 12167350
ADDITIONAL INFORMATION
Elegant and exquisitely built custom home that is so thoughtfully designed and constructed it's sure to impress!! 569 Fairview offers a quality and layout that is rarely seen and will satisfy any family dynamic!! Situated on an oversized lot (100' x 221') in the heart of Glen Ellyn with solid stone/brick exterior, over 9,300 square feet of finished living space, 4 car heated garage, 5 bedrooms(1st and 2nd floor master suites), two family rooms(second floor one with impressive beamed ceiling), two laundry rooms(first and second floor)and 6.1 bathrooms. Gourmet kitchen featuring top of the line appliances, large center island, granite countertops, custom cabinetry, 6" and 5" white oak hardwood and travertine flooring in high traffic areas. Vaulted, coffered, beamed and trey ceilings throughout, along with custom millwork highlighting the entire lower level including: A large restaurant style wet bar, wine room, gorgeous home theatre, billiard area, sauna and exercise room(6th bedroom). Pella windows throughout, whole house sound system, central vacuum (with toe kick openings in kitchen), security system, intercom system and a whole house generator!! Five interior fireplaces, one exterior fireplace off a multi-level paver patio overlooking an enormous backyard with boundless opportunities. Just a block from Sunset Pool, multiple parks, Lincoln Elementary School, Roosevelt Road shops and easy highway access! This home cannot be replicated at this price with the quality of craftsmanship and meticulous attention to detail! Enjoy!!
Open House:
Sunday, 9/22 5:00-6:00PM
- Type:
- Single Family
- Sq.Ft.:
- 1,681
- Status:
- NEW LISTING
- Beds:
- 3
- Lot size:
- 0.44 Acres
- Year built:
- 1949
- Baths:
- 3.00
- MLS#:
- 12167236
ADDITIONAL INFORMATION
Are You looking for gorgeous big ranch on almost half acre of land in corner lot in a quiet neighborhood with mature trees on it ? This home with 3 bedrooms + office and 2.5 baths, Generously sized kitchen, 2-car attached garage with driveway allows for plenty of parking. Highly rated Glenbard West High School. Conveniently located near shopping and dining with easy access to local highways and interstate. will be fully ready in end of September but showing are welcomed to preview the work being done the house will have new kitchen include White modern cabinets, new SS appliances and quartz counter top, fully custom remodeled 2.5 bathroom with all new, laminate flooring, painting, light fixtures, trims, baseboards shelves, doors and much more... shows like model.
Open House:
Sunday, 9/22 6:00-8:00PM
- Type:
- Single Family
- Sq.Ft.:
- 1,934
- Status:
- NEW LISTING
- Beds:
- 4
- Lot size:
- 0.16 Acres
- Year built:
- 1976
- Baths:
- 2.00
- MLS#:
- 12163462
ADDITIONAL INFORMATION
Your Dream Home Awaits! Step inside this beautifully updated 4-bedroom, 2-bath gem that has it all. The main level boasts stunning hardwood floors and elegant crown molding throughout. The spacious living room, complete with a charming bay window, flows seamlessly into the updated kitchen featuring white cabinetry, ample storage, and newer stainless-steel appliances. The separate dining room, with its sliding door to the patio and private backyard, is perfect for hosting gatherings and enjoying outdoor living. Upstairs, you'll find three generously sized bedrooms, each with hardwood floors, ceiling fans, and plenty of closet space. The updated full bath includes a convenient linen closet. The lower level is bright and airy with above-ground windows, offering a versatile 4th bedroom or office with a closet, a recreation or living room, a full bath, and a laundry room. Located within walking distance to Lincoln Elementary, the YMCA, parks, and the pool, this home offers easy access to everything you need. This home is truly move-in ready! Don't miss out-schedule your showing today!
- Type:
- Single Family
- Sq.Ft.:
- 1,680
- Status:
- NEW LISTING
- Beds:
- 3
- Lot size:
- 0.27 Acres
- Year built:
- 1954
- Baths:
- 2.00
- MLS#:
- 12166172
ADDITIONAL INFORMATION
Nestled under towering trees on Crescent Boulevard, experience the perfect fusion of sophistication and modern luxury in this exceptional Lake Ellyn neighborhood ranch. Flooded with natural light and high ceilings with skylights galore, this home is far better than condominium living. The galley kitchen with eating area and built in Miele coffee maker is a chef's dream. The newly installed composite deck, paver patio and natural stone steps down to a second paver patio with fire pit area, all within the private professionally landscaped backyard, is perfect for entertaining. Stroll to Glen Ellyn's top notch restaurants, shopping, train, and Lake Ellyn. Don't miss this chance to experience the epitome of one-level living in the heart of the village!
$1,350,000
462 Arlington Avenue Glen Ellyn, IL 60137
- Type:
- Single Family
- Sq.Ft.:
- 3,136
- Status:
- NEW LISTING
- Beds:
- 5
- Year built:
- 1950
- Baths:
- 3.00
- MLS#:
- 12161329
ADDITIONAL INFORMATION
Nestled in one of the most sought after neighborhoods this charming, architecturally unique home is a true gem offering modern updates and timeless design. The exterior boasts a natural stamped concrete driveway and walkway that leads to the quaint front porch and the fully fenced backyard is huge offering plenty of outdoor space, a deck and paver brick patio. Inside you'll find a seamless blend of contemporary finishes and thoughtful renovations including a remodeled chef's kitchen featuring an expansive center island, custom cabinetry, backsplash, high end appliances, a range with custom hood, refrigerator bar and tons of storage. The adjacent eat-in areas, large family room and living room and the charming screened-in porch makes entertaining a breeze. The first floor also offers a fifth bedroom or work office, a half bath and hardwood floors throughout adding warmth and elegance to every room. Upstairs you'll find 4 large bedrooms designed for relaxation and privacy. Bedrooms are generously sized with room for king sized beds, seating areas and additional furnishings. The Primary suite is ample and offers a walk in closet, fireplace and an updated bath with custom vanities, spa like shower, soaking jetted tub and luxurious fixtures. The shared second bath is updated to perfection. Lower level includes a recreation room, exercise room, plenty of storage and has stairs leading to the garage. This stunning home has been completely renovated over the years. Additional updates and features include HW floors throughout the entire home, remodeled bathrooms, all interior mahogany doors, light fixtures, newer furnace, AC's, garage door, outdoor patio, professional landscaping, shutters throughout, custom drapery, closet organizers and so much more! This magazine worthy home is perfectly situated on a tree lined street-a simple stroll to downtown Glen Ellyn, train and schools!
- Type:
- Single Family
- Sq.Ft.:
- 2,622
- Status:
- NEW LISTING
- Beds:
- 3
- Year built:
- 1994
- Baths:
- 3.00
- MLS#:
- 12164675
- Subdivision:
- Orchard Place
ADDITIONAL INFORMATION
END UNIT WITH 3 BEDROOM 2.1 BATH LUXURIOUS 1ST FLOOR MASTER SUITE WITH ENGINEERED WOOD FLOOR. WITH LARGE PRIVATE MASTER BATH WITH DOUBLE VANITY*WHIRLPOOL BATH* SEPERATE STANDING SHOWER *LARGE SPACIOUS UNIT WITH AMENITIES OF A SINGLE-FAMILY HOME. 9' CEILINGS, LARGE SUNNY BRIGHT LIVING ROOM, SEPERATE DINING ROOM* LARGE KITCHEN WITH ISLAND, BREAKFAST NOOK AND SITTING AREA, PLANNING DESK. GREAT LOFT/FAMILY AREA WITH BUILT-IN SHELVING & SKYLIGHT. ORIGINAL BUILDER'S MODEL, WITH UPGRADES, WELL MAINTAINED. OVER 2600 SQUARE FEET PLUS A FINISHED BASEMENT 2.5 CAR GARAGE. PLEASE NOTE NO RENTALS ALLOWED.
- Type:
- Single Family
- Sq.Ft.:
- 2,690
- Status:
- Active
- Beds:
- 2
- Year built:
- 2007
- Baths:
- 4.00
- MLS#:
- 12162141
- Subdivision:
- The Legacy On Pennsylvania Ave
ADDITIONAL INFORMATION
Rarely available, 2600 SF Glen Ellyn Townhome in the Legacy, a gated community of luxury townhomes and condos in the heart of town. This immaculate, open concept 2 bed, 2.2 bath end unit faces the lush courtyard and fountain. The versatile open floor plan includes 9 ft ceilings on all levels, hardwood floors and recessed lighting. Enter through the leaded glass door to the foyer and living room with pretty, see-through fireplace shared by the living room and sitting area. The open dining to kitchen with access to the private 1st floor patio is perfect for grilling and entertaining. The oversized patio can accommodate a full suite of furniture, planter boxes for the gardener and potty pad for the pooch. Stainless appliances, abundant cabinetry and counterspace including breakfast bar with seating for three are included in the timeless kitchen. Second floor features the primary suite with private bath, separate vanities and walk-in shower. The additional 2nd floor bedroom suite also includes walk-in closet and private bath. The third floor with wet bar, and roof top deck facing the courtyard, also great for entertaining, easily converts to 3rd bedroom and currently used as family room/ guest room. Lower level includes office or exercise room, separate laundry room, 2-car attached garage. The personal elevator and staircase access all levels. Home has been gently used for 8-10 months per year by its original owners. New HVAC and HW Heater in 2017. Walk to everything downtown Glen Ellyn has to offer from this prime location. Upscale Shops, Restaurants, Theater, Metra Train Station. Forest Glen Elementary, Hadley JR and Glenbard West High.
Open House:
Sunday, 9/22 7:00-9:00PM
- Type:
- Single Family
- Sq.Ft.:
- 1,192
- Status:
- Active
- Beds:
- 3
- Lot size:
- 0.37 Acres
- Year built:
- 1953
- Baths:
- 2.00
- MLS#:
- 12163936
ADDITIONAL INFORMATION
STUNNING "MOVE IN" READY RANCH WITH ALL THE UPDATES IN CHOICE GLEN ELLYN LOCATION! CRISP CLEAN ORGANIC WHITE VIBE THROUGHOUT. NEWLY INSTALLED WIDE PLANK WHITE OAK FLOORS ON THE MAIN FLR. OPEN CONCEPT KITCHEN WITH UPDATED WHITE CABINETS, WOOD COUNTER, BEAUTIFUL ITALIAN HAND MADE TERRACOTTA TILE BACKSPLASH AND OPEN RECLAIMED WOOD SHELVING PLUS STAINLESS APPLIANCES. FAMILY RM FEATURES A FIREPLACE W/CUSTOM MATTE VENETIAN PLASTER SURROUND. BUILT IN RECLAIMED WOOD BENCH/TABLE/ DESK AND MORE OPEN SHELVING PROVIDE WARMTH AND CHARACTER TO THIS ROOM. ALL BATHROOMS HAVE BEEN RENOVATED. EXTERIOR IS COMPLETELY MAINTENANCE FREE WITH UPDATED HARDIE BOARD SIDING, ROOF, SOFFITS & GUTTERS. PERFECTLY SITUATED ON AN AMAZING CORNER LOT WITH HUGE DECK. 4 BRS WITH OPTIONS FOR GUEST SUITE OR HOME OFFICE IN THE LOWER LEVEL BEDROOM. OPEN STAIRWAY OFF KITCHEN LEADS TO FULLY FINISHED 2ND FAM RM WITH DIRECT VENT GAS FIREPLACE, KITCHENETTE AND LAUNDRY ROOM. OFFICE/4TH BEDROOM HAS A CUSTOM WALL OF BUILT IN WARDROBE CLOSETS. NEWLY INSTALLED LUXURY VINYL PLANK FLOORING HERE AS WELL! ADD'L UPDATES INCLUDE CUSTOM DESIGNER LIGHT FIXTURES THROUGHOUT, NEWER BOILER, WINDOWS, COPPER PLUMBING AND UPGRADED INSULATION IN ATTIC. THIS ONE IS A SHOW STOPPER I PROMISE!
- Type:
- Single Family
- Sq.Ft.:
- 1,476
- Status:
- Active
- Beds:
- 2
- Year built:
- 1973
- Baths:
- 2.00
- MLS#:
- 12153685
ADDITIONAL INFORMATION
Beautiful Top floor condo with western views overlooking Village Links golf course. The balcony was rebuilt in 2021 and a new sliding glass door installed. This Immaculate two bedroom, two bath beauty is located in the sought-after Riviera Condominium Building with heated indoor parking garage space #12. This Condo is perfect if you're looking to downsize or just to simplify your lifestyle. It has a huge formal dining room that opens to a large (22x16) living room and white cabinet kitchen with table Space, a new Refrigerator dishwasher, microwave, and disposal. The primary bedroom boasts its own private bath with convenient Walk-in shower. Plenty of closet space. The second bedroom is oversized and bright and has access to second full bath with bathtub. The brightly lit laundry room is located on the second floor with newer machines. The manicured gardens surround this Impeccable building, and is maintained by Proud Owners and a Strong Self-Managed Homeowners Association. A New central fire alarm system was installed connected to all units. It is conveniently located minutes to 355 and 88 as well as downtown Glen Ellyn shops, Restaurants, Metra Train, Trader Joes, Pete's Market, Jewel and countless restaurants down Roosevelt Road.
- Type:
- Single Family
- Sq.Ft.:
- n/a
- Status:
- Active
- Beds:
- 4
- Year built:
- 1993
- Baths:
- 4.00
- MLS#:
- 12163408
- Subdivision:
- Arboretum Estates
ADDITIONAL INFORMATION
Located in the sought-after neighborhood of Arboretum Estates, 2S747 Lakeside Drive is ready for new homeowners! This rarely available model features first floor primary suite & main level laundry. Other favorable features include: two-story foyer, 9ft. ceilings, hardwood floors, eat-in kitchen, & fireplace in living room. The upstairs loft is an ideal space for office or den. Full finished basement with bedroom & full bath provides a great space for guests, storage, & entertaining. Enjoy the beautiful greenery & flowers from the private patio. Truly a wonderful place to call home sweet home! Don't miss your opportunity to view...Schedule your showing today!
$1,250,000
580 Phillips Avenue Glen Ellyn, IL 60137
- Type:
- Single Family
- Sq.Ft.:
- 3,076
- Status:
- Active
- Beds:
- 4
- Year built:
- 1928
- Baths:
- 4.00
- MLS#:
- 12158347
ADDITIONAL INFORMATION
GORGEOUS BRICK GEORGIAN HOME IN DOWNTOWN GLEN ELLYN WITH TOP NOTCH FINISHES, CHECKS ALL THE BOXES. THERE IS NO OLDER HOME WITH CHARM THAT FEELS NEW LIKE 580 PHILLIPS. THE 9 FT CEILINGS ON THE 1ST & 2ND FLOORS HELP IT LIVE LARGE! THE CURRENT OWNER SPARED NO EXPENSE ON THIS STUNNING, UPDATED KITCHEN WITH HIGH END APPLIANCES WHICH OPENS TO A LARGE LIVING AND DINING AREA. THE SPACIOUS FAMILY ROOM ADDITION IS PERFECT FOR THE FAMILY MOVIE NIGHT BY THE FIRE. THERE'S EVERYTHING TO LOVE ON ALL THREE FLOORS. MORE THAN 3000 SQ FT ON THE MAIN LEVELS AND COMPLETELY FINISHED BASEMENT WITH WORKOUT/BEDROOM, BAR, WINE CELLAR AND FULL BATH. BEAUTIFUL STONE, ENTERTAINING SPACE W/STUNNING PERGOLA OUT THE BACK SO YOU CAN GRILL, EAT AND WATCH THE KIDS ON THE PLAYSET. EVEN BETTER IS THIS HOME IS A BLOCK FROM TWO POPULAR PRE SCHOOLS AND THREE BLOCKS FROM THE TRAIN & TOWN WITH ALL OF THE RESTAURANTS, STORES AND CONVENIENCES YOU NEED. THIS IS A FOREVER HOME TO GROW YOUR FAMILY - DON'T MISS IT!
- Type:
- Single Family
- Sq.Ft.:
- 1,200
- Status:
- Active
- Beds:
- 3
- Lot size:
- 0.22 Acres
- Year built:
- 1956
- Baths:
- 2.00
- MLS#:
- 12161131
ADDITIONAL INFORMATION
Adorable Glen Ellyn ranch on extra deep 195ft lot. The home welcomes with great curb appeal and attractive landscaping. Enter to a spacious and sun-filled living/dining room with hardwood floors open to kitchen with newer appliances. 3 generous sized bedrooms with hardwood flooring and full bathroom complete the first floor. Spacious finished basement with fireplace, office/flex space, second full bathroom, laundry and TONS of storage. Enormous backyard with gardeners pallet, fire pit and endless possibilities for an entertaining oasis. Detached 1-car garage with additional storage off the back and charming garage patio with overhang. Blocks to award winning Ben Franklin Elementary, IL Prairie Path, Spring Avenue Rec Center, Metra train, grocery/shopping and expressway nearby. *Home is being sold AS-IS. Many updates including; Basement Bathroom (2021), Fridge (2021), Water Heater (2020), Oven & Dishwasher (2020), Blinds (2020), Roof (2019), Washing Machine (2018), High Efficiency HVAC System (2017), Sump Pump & Ejector (2016)
$1,250,000
754 Revere Road Glen Ellyn, IL 60137
- Type:
- Single Family
- Sq.Ft.:
- 3,431
- Status:
- Active
- Beds:
- 4
- Lot size:
- 0.39 Acres
- Year built:
- 1951
- Baths:
- 4.00
- MLS#:
- 12150255
ADDITIONAL INFORMATION
The opportunity you have been waiting for! This all-brick sprawling luxury ranch is located in the picturesque Revere Rd neighborhood. Upon entering you can't help to notice the attention to detail in this 3431 sq ft home. A southern exposure, walls of windows and skylights offer an abundance of natural light. Award winning Drury Design kitchen is truly a stand-out offering custom cabinetry, a generous eating area, abundant cabinet and counter space, a Wolf gas range, Subzero refrigerator, and Bosch dishwasher. In this kitchen you will find a wet bar area with a wine fridge to make entertaining a pleasure. Easy access to the outdoors to grill off the kitchen and enjoy the patio and deck. The oversized dining room flows off the kitchen and opens to the exquisite living room with a fireplace. The family room opens to the kitchen as well. It is an outstanding gathering place for family and friends that includes a stone fireplace, built-in bookcases, and spectacular millwork. The primary bedroom is bright with southern exposure, closet space and ensuite full bath with separate tub and shower. A large meandering wing of the home has three bedrooms and a flex room for an office or workout room. The exterior is professionally landscaped with multiple blue stone patios, a front walk, and the backyard is fenced in with a shed. The 2.5 garage is heated with epoxy flooring and pulldown stairs to an extra storage space. Many updates, such as new roof, gutters, leaf guards, 75-gallon hot water tank and much more. It's not just a home it's a lifestyle! Make this home where your next chapter begins!
- Type:
- Single Family
- Sq.Ft.:
- 1,215
- Status:
- Active
- Beds:
- 2
- Year built:
- 1971
- Baths:
- 2.00
- MLS#:
- 12135954
ADDITIONAL INFORMATION
Welcome to 450 Raintree Court, Unit 3K, a modern oasis in Glen Ellyn, IL. This completely rehabbed 2-bed, 2-bath condo offers luxury vinyl flooring, brand new stainless steel appliances, and sleek quartz counters. The extra-large bedrooms provide ample space, complemented by a separate dining nook perfect for entertaining. Step onto the deck from the main living area and enjoy the beautiful view. The building boasts an elevator, gym, and communal pool and tennis/pickleball courts, making it easy to stay active. With laundry in the building, central AC, and gas heat, convenience is at your fingertips. Plus, enjoy the common outdoor space, garage, on-site parking, and storage available. Brand new windows and sliding glass door. This unit is like new and move-in ready! Don't miss the opportunity to live close to the Village Links of Glen Ellyn. Please note, no pets are allowed and no investors. Rentals are NOT allowed.
$669,000
148 Geneva Road Glen Ellyn, IL 60137
- Type:
- Land
- Sq.Ft.:
- n/a
- Status:
- Active
- Beds:
- n/a
- Lot size:
- 0.68 Acres
- Baths:
- MLS#:
- 12161198
ADDITIONAL INFORMATION
**Welcome to 148 Geneva Rd, Glen Ellyn, IL - A Home Like No Other!** Step into this iconic 5-bedroom, 2-bath ranch, a true Glen Ellyn treasure known far and wide for its whimsical mushroom statues flanking the driveway and its charming, mushroom-inspired roofline. This one-of-a-kind home isn't just a house-it's a local legend, beloved by the community and admired by all who pass by. Inside, the magic continues with a spacious layout perfect for both entertaining and everyday living. The large living room is bathed in natural light, offering plenty of room for family gatherings or cozy nights in. The banquet-sized dining room is perfect for hosting holiday feasts or intimate dinners with friends, making memories that will last a lifetime. The family room is a standout feature, boasting a newly installed marble fireplace with a finished mantle, where you can imagine curling up with a good book or enjoying a quiet evening by the fire. The entire home is wheelchair accessible, ensuring comfort and convenience for everyone. Plus, off the garage, you'll find a finished, heated bonus room-a versatile space that can be transformed into a home office, playroom, or private retreat. Situated in the heart of Glen Ellyn, this home is close to all the best the town has to offer. Top-rated schools like Glenbard West High School and Forest Glen Elementary are nearby, making it a prime spot for families. You'll also love the proximity to downtown Glen Ellyn, where you can enjoy charming boutiques, delightful dining options, and beautiful parks like Lake Ellyn and Ackerman Park. Easy access to major highways and the Metra station means commuting is a breeze, too. Whether you're drawn in by its playful personality or its well-designed interior, 148 Geneva Rd is a home you won't want to miss. Come see why this legendary home has captured the hearts of so many-schedule your tour today!
- Type:
- Single Family
- Sq.Ft.:
- 1,242
- Status:
- Active
- Beds:
- 3
- Lot size:
- 0.59 Acres
- Year built:
- 1955
- Baths:
- 1.00
- MLS#:
- 12160633
ADDITIONAL INFORMATION
3 Bedroom 1 bath ranch home. Needs some updating but has good potential. 1.5 detached garage,.59 acre lot in unincorporated Glen Ellyn.Near schools, shopping and highways.
- Type:
- Single Family
- Sq.Ft.:
- 1,415
- Status:
- Active
- Beds:
- 2
- Lot size:
- 0.18 Acres
- Year built:
- 1926
- Baths:
- 2.00
- MLS#:
- 12155383
ADDITIONAL INFORMATION
Be a part of Glen Ellyn's rich history by owning this 1926 brick ranch which blends historic charm and modern convenience. The owner has maintained the character and warmth of the home by keeping most of the original features including the gorgeous wood doors with crystal knobs, trim work, a little leaded glass window, several built ins, wood burning fireplace, refinished hardwoods and a concrete roof (only 2 roofs left like this in the area)! You will be pleased to see that other areas have been updated to appeal to today's discerning buyers. Kitchen was fully remodeled only 3 years ago with white cabinetry, quartz and high end SS appliances including Jenn Air microwave, Fisher & Paykel fridge and oven and Bosch dishwasher. Full bathroom also had a complete overall with marble tile, Kohler sink and toilet and refinished cast iron tub. You will be pleasantly surprised by the back addition featuring a huge family room with vaulted ceilings and additional half bath. Home offers a plethora of windows to welcome the sunshine in. Additional recent updates include wood Marvin windows, HWH, outlets, ceiling fans, back rubberized roof, driveway, concrete front walkway, and chilton flagstone patio. Basement is unfinished, but could be completed for additional square footage. You will fall in love with this beautiful historic charmer, all while being a quick stroll to downtown Glen Ellyn!
- Type:
- Single Family
- Sq.Ft.:
- 1,800
- Status:
- Active
- Beds:
- 3
- Year built:
- 1964
- Baths:
- 2.00
- MLS#:
- 12161413
ADDITIONAL INFORMATION
Check out this well kept home in beautiful Glen Ellyn! Updated features include renovated Kitchen (2019) & new roof (2019). Hardwood floors throughout the living room and bedrooms. New water heater & furnace installed in 2023. A spacious family room that walks out to the backyard. A large 2 car garage with a newly seal coated asphalt driveway. Fenced in backyard with a deck and brick pavers that back up to the beautiful Village Links Golf Course! Ideal location to I-355, shopping, restaurants, and downtown Glen Ellyn!


© 2024 Midwest Real Estate Data LLC. All rights reserved. Listings courtesy of MRED MLS as distributed by MLS GRID, based on information submitted to the MLS GRID as of {{last updated}}.. All data is obtained from various sources and may not have been verified by broker or MLS GRID. Supplied Open House Information is subject to change without notice. All information should be independently reviewed and verified for accuracy. Properties may or may not be listed by the office/agent presenting the information. The Digital Millennium Copyright Act of 1998, 17 U.S.C. § 512 (the “DMCA”) provides recourse for copyright owners who believe that material appearing on the Internet infringes their rights under U.S. copyright law. If you believe in good faith that any content or material made available in connection with our website or services infringes your copyright, you (or your agent) may send us a notice requesting that the content or material be removed, or access to it blocked. Notices must be sent in writing by email to [email protected]. The DMCA requires that your notice of alleged copyright infringement include the following information: (1) description of the copyrighted work that is the subject of claimed infringement; (2) description of the alleged infringing content and information sufficient to permit us to locate the content; (3) contact information for you, including your address, telephone number and email address; (4) a statement by you that you have a good faith belief that the content in the manner complained of is not authorized by the copyright owner, or its agent, or by the operation of any law; (5) a statement by you, signed under penalty of perjury, that the information in the notification is accurate and that you have the authority to enforce the copyrights that are claimed to be infringed; and (6) a physical or electronic signature of the copyright owner or a person authorized to act on the copyright owner’s behalf. Failure to include all of the above information may result in the delay of the processing of your complaint.
