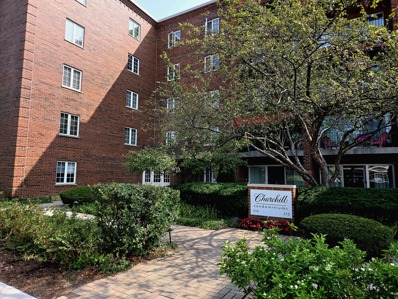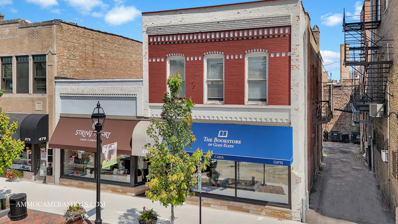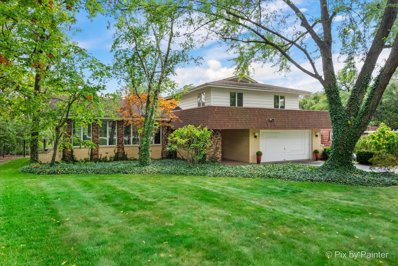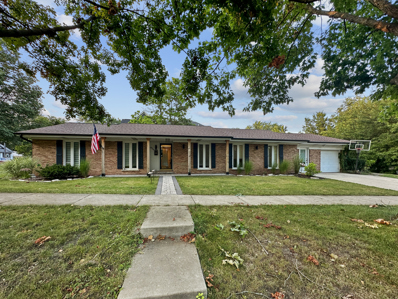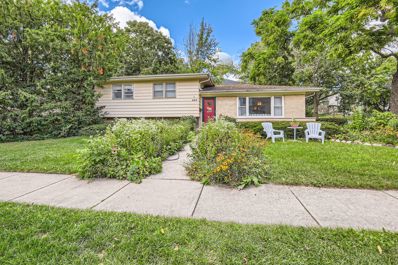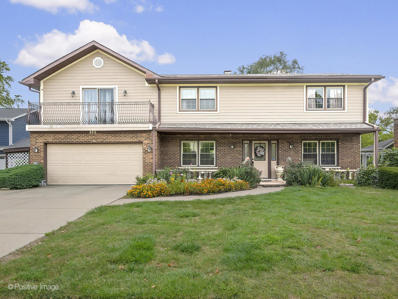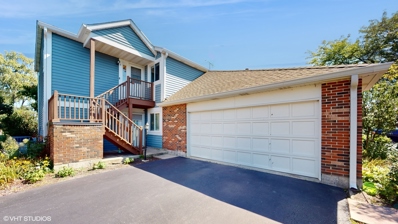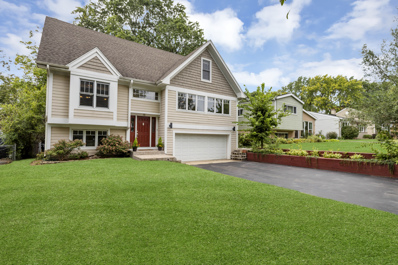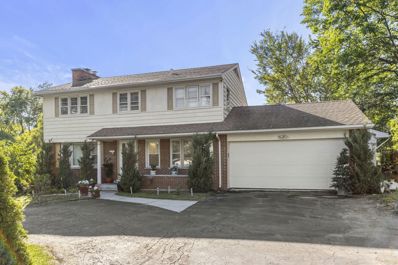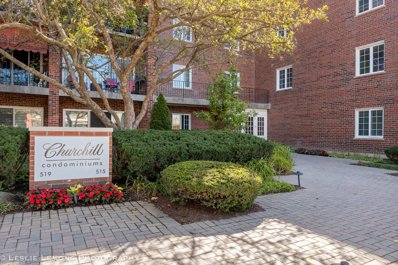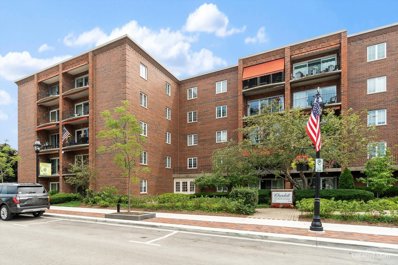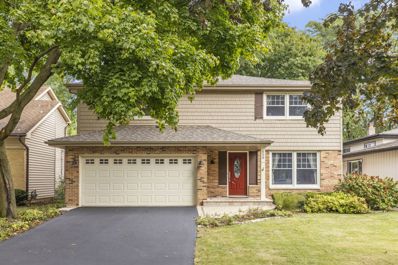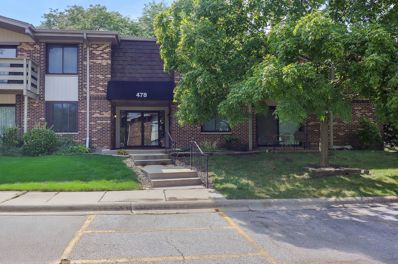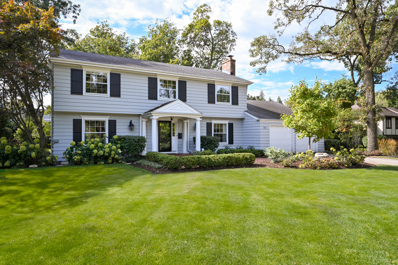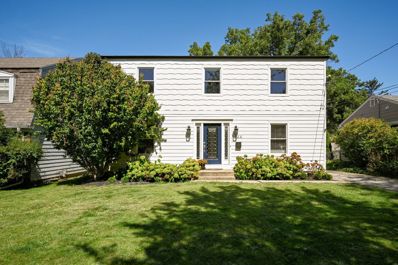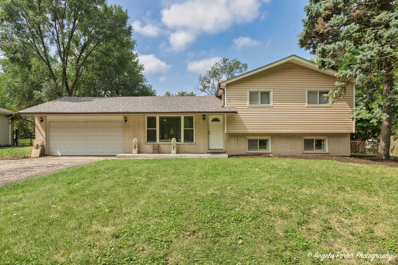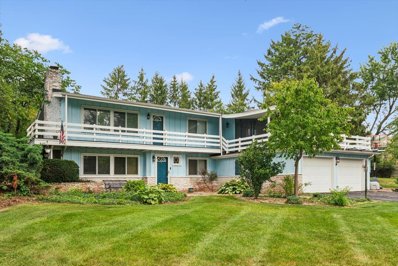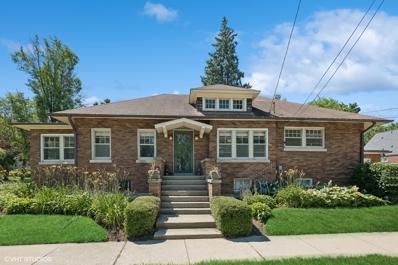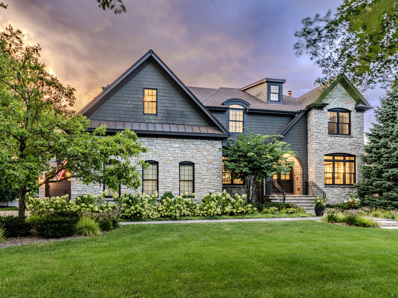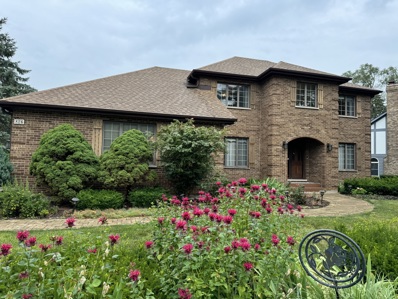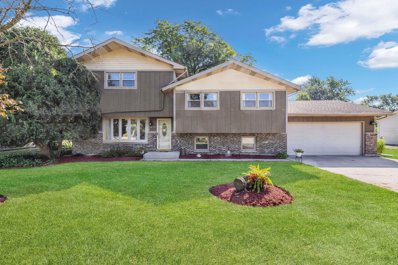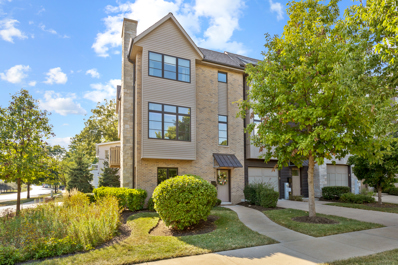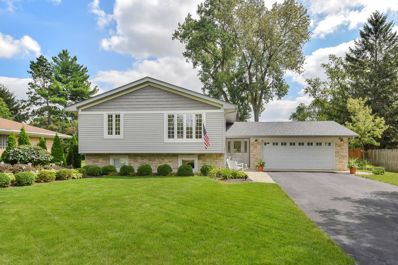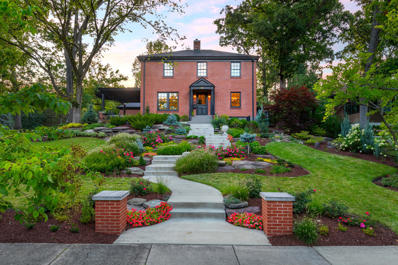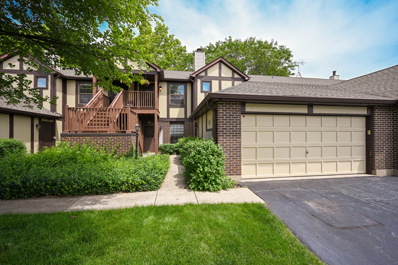Glen Ellyn IL Homes for Rent
- Type:
- Single Family
- Sq.Ft.:
- 957
- Status:
- Active
- Beds:
- 2
- Year built:
- 1976
- Baths:
- 1.00
- MLS#:
- 12160838
- Subdivision:
- Churchill Condos
ADDITIONAL INFORMATION
Stunning first floor Churchill condo in heart of downtown Glen Ellyn. Bright and airy unit features a stunning white kitchen with ample quartz counter space, breakfast bar, soft close cabinets and ss appliances. Many upscale improvements throughout this spacious 2 bed unit with plantation shutters, crown molding & baseboards with trim accents of bead board & wainscoting. Main bedroom has ample closet space and 2nd bedroom hosts a built-in Murphy bed. Underground parking spot and storage space is included. Unit faces Main St. with large patio and sliding glass door. Walk just a few steps to shopping, dining, train station and more!
- Type:
- Mixed Use
- Sq.Ft.:
- 4,580
- Status:
- Active
- Beds:
- n/a
- Year built:
- 1892
- Baths:
- MLS#:
- 12154166
ADDITIONAL INFORMATION
Retail/Office building in the heart of downtown Glen Ellyn. This historic building (built in 1892 & 1906) has long term tenants and experiences little to no vacancy. The bookstore has been a tenant for over 64 years. Restaurants, shopping and the train are all close by. This property is rarely on the market. Now is your opportunity to own an historic and valuable piece of downtown Glen Ellyn that will retain it's value well into the future.
- Type:
- Single Family
- Sq.Ft.:
- 2,736
- Status:
- Active
- Beds:
- 3
- Year built:
- 1974
- Baths:
- 3.00
- MLS#:
- 12159843
- Subdivision:
- Glen Ellyn Woods
ADDITIONAL INFORMATION
Who doesn't love a home with a view? A nature enthusiast's delight. Don't miss this rare opportunity to own a lovely Glen Ellyn home nestled at the end of a quiet, private .29 acre cul-de-sac lot overlooking the prestigious Morton Arboretum property. This home was built by the Builder for his mom in '74. It is SOLID QUALITY. A large covered front entry will keep you dry in inclement weather and also serve as a place to enjoy the outdoors! RECENT UPDATES INCLUDE: Painting, many light fixtures and a fully fenced backyard with 2 gated entrances. A warm and welcoming foyer offers a great place to greet your guests along with a coat closet. The dramatic living room catches your attention with its soaring beamed ceilings, oak floors, a bank of windows, and a winding staircase. The adjacent dining room is perfect for parties and large gatherings. The heart of the home is the kitchen and family room. The bright and cheery white kitchen opens completely to the family room. Both rooms overlook the scenic beauty of the Arboretum. The kitchen features a large eating space, deep pantry closet, white cabinetry with stylish gold hardware, Corian countertops, and a breakfast bar for a quick meal. The cook of the house will enjoy the built-in stainless steel double ovens, gas cooktop, and the window above the sink with a beautiful view! The focal point of the family room is the stone wood-burning fireplace. A first-floor laundry room was thoughtfully converted into a convenient, sought-after home office space. It is easily converted back if so desired. Embrace the art of indoor/outdoor living as the south-facing kitchen and family room provide an abundance of natural light. Beyond the sliding glass doors of the family room is a low-maintenance composite deck. Here you can enjoy outdoor living & entertaining in your own private oasis. The main floor also presents a full bathroom and access to the attached 2-car garage and a large double door coat closet. Follow the winding staircase to the second floor with three spacious bedrooms and two full bathrooms. HARDWOOD FLOORING UNDER THE CARPET ON THE SECOND FLOOR. The master bedroom has a sitting area with a Brazilian Rosewood wall, Danish media cabinets, and 2 closets (one a large walk in). The unfinished basement offers great storage space and is a blank palette awaiting your finishing touches. Aprilaire 2021, Trex Deck 2019, Sump pump & Defender system with WiFi 2021, (all dates approximate). Everything works and has been well maintained. Basement is nice & drySettled within a highly coveted and sought-after street surrounded by this idyllic environment, this house is a must-see! Highly rated Glen Ellyn Schools. Convenient access to shopping, restaurants, and of course, the Morton Arboretum! Great proximity to Rte. 53, I-88, and I-355 making any commute a breeze. ***Seller relocating for work.
Open House:
Sunday, 9/22 4:00-7:00PM
- Type:
- Single Family
- Sq.Ft.:
- 2,184
- Status:
- Active
- Beds:
- 4
- Year built:
- 1961
- Baths:
- 3.00
- MLS#:
- 12159193
ADDITIONAL INFORMATION
Nestled on a picturesque corner lot, just a short stroll from downtown Glen Ellyn and the serene Lake Ellyn, this spacious ranch home is a true gem. The main floor boasts a luxurious master bedroom with a beautifully remodeled en-suite bathroom, featuring a classic clawfoot tub. The open-concept kitchen seamlessly flows into the expansive dining room, perfect for hosting gatherings and offering direct access to a private, fenced patio. This home also includes a dedicated home office, a large living/family room, and a versatile 4th bedroom or den with its own private entrance and half bath, making it ideal for a home business. The laundry/mud room, conveniently located off the garage, doubles as a storm shelter. Recent upgrades throughout the home include stunning hardwood floors, freshly remodeled bathrooms, new casement windows, solid wood interior doors, and updated trim and moldings. The kitchen is equipped with top-of-the-line Bosch and KitchenAid appliances, complemented by new counters and stylish cordless Levelor blinds. Additional highlights include a brand new Electrolux washer and dryer, newer bedroom carpeting, a roof under five years old, a three-year-old fence, a seven-year-old furnace, and a hot water heater replaced just five years ago. With a spacious attic accessible from the garage and a deep crawl space, storage is plentiful. Situated on a generous 160 x 65 lot, this home offers both comfort and convenience in one of Glen Ellyn's most sought-after locations.
- Type:
- Single Family
- Sq.Ft.:
- 2,228
- Status:
- Active
- Beds:
- 4
- Year built:
- 1961
- Baths:
- 2.00
- MLS#:
- 12153631
ADDITIONAL INFORMATION
Pounce on this great opportunity to "get your foot in the door" of this well-regarded in town Glen Ellyn neighborhood. The easy proximity to downtown Glen Ellyn/train/schools is hard to beat. 4 bedrooms, 2 full baths, in-law/apartment/home business flexibility with the separate entrance and second kitchen/laundry area, loads of hardwood floors. Note the "stretch limousine sized" garage both deep and high along with a driveway that holds 3 cars side by side. Garage dimensions of 28x22 with 9 foot high garage doors would accommodate most any sized vehicle. The charming back yard is nearly fully fenced to help those precious to you stay safe. Live here while you make plans for its future. Then over time, bring your creative ideas, ingenuity and vision to life. Lots of possibilities and potential equity await the creative. Or use as an amazing rental investment. The property is priced to reflect its current condition--- maintained and ready for refreshing/updating. Unprecedented Opportunity is calling, are you listening? Don't let this one slip away!
- Type:
- Single Family
- Sq.Ft.:
- 3,248
- Status:
- Active
- Beds:
- 5
- Year built:
- 1978
- Baths:
- 5.00
- MLS#:
- 12155340
- Subdivision:
- Glen Crest Estates
ADDITIONAL INFORMATION
Here's a great opportunity to put your own stamp on an extremely spacious 5 bedroom , 4.1 bath home in super quiet location in South Glen Ellyn! Bring the whole family because there is so much room to spread out in this 2-story on lovely Marston Court! Enjoy the large kitchen with island eating area and is open to family room with cozy gas fireplace! Adjacent access to bright and sunny enclosed porch that has a heater for crisp fall days and football watching parties! The main floor has a large dining room and living room for holiday gatherings, and the perfect 1st floor in-law 5th bedroom opportunity with adjacent full bath. Upstairs you will delight in the unique and generously sized bedrooms and floor plan! The primary suite is truly amazing in that it features a huge bedroom with additional sitting area, a double vanity bath with jetted tub and separate shower, large walk-in closet plus additional closets, and the icing on the cake is a separate room with glass doors for an office or nursery flexibility! The basement continues with additional living space with its finished recreation room, powder room, laundry area and storage! Outside is a great backyard with paver patio, garden space and a large 2-story shed with its own built-in slide for the kids! Close to schools, shopping and major roads!
- Type:
- Single Family
- Sq.Ft.:
- 1,177
- Status:
- Active
- Beds:
- 3
- Year built:
- 1984
- Baths:
- 2.00
- MLS#:
- 12118330
- Subdivision:
- Butterfield Manor
ADDITIONAL INFORMATION
Welcome to 391 Sandhurst Circle. Newly redone and ready to go! This rare 3 bedroom, 2 bath ranch style town home in Butterfield Manor will not disappoint. New high end vinyl floors throughout, newer lighting, freshly painted Spacious 2nd floor unit with large balcony overlooking trees and green space. Open living and dining room concept . 3rd bedroom with double doors can be used as a den. Large Primary suite with updated private bath. Washer and dryer in unit. Private inside access to garage. Walk to the College of DuPage. Minutes to beautiful down town Glen Ellyn, shopping and highways. A Meticulously maintained unit that is sure to move quick!
- Type:
- Single Family
- Sq.Ft.:
- 2,468
- Status:
- Active
- Beds:
- 4
- Year built:
- 1968
- Baths:
- 3.00
- MLS#:
- 12155394
ADDITIONAL INFORMATION
Welcome to 70 S Main Street, a beautiful custom-built home with approximately 3,000 sq. feet of living space spread out over three levels, in the heart of Glen Ellyn! Prime Location situated on a serene, tree lined street that backs to the nature area of the Village Links Golf Course. Enjoy the tranquility and natural beauty of the park-like setting right from your own backyard. Step inside and enjoy the wide-open, oversized spaces with hardwood floors throughout! The light and bright main floor includes a spacious living room full of windows that allow for loads of natural sunlight. The large kitchen boasts modern cabinetry with decorative glass inserts, tile backsplash, breakfast bar with pendant lighting, stainless steel appliances, and is open to the dining room, perfect for entertaining! Convenient first floor bedroom (currently used as an office) has its own full bath too! Upstairs showcases a very large primary bedroom with soaring vaulted ceilings and a huge walk-in closet with laundry area, an additional generous sized bedroom, and another full bath. The finished walk-out basement adds even move living space and could be perfect as an in-law suite that includes a family/rec room with kitchenette, 4th above grade bedroom, and it's own full bath with laundry area. The home is also pre-wired for sound. Outside, you can relax on the deck overlooking the picturesque, fenced yard that backs to mature trees and the Village Links Golf Course. Amazing wildlife too! Located near shopping, restaurants, parks, Metra Station, bus stop, and easy access to major highways. Experience the perfect blend of suburban comfort and scenic beauty at 70 S Main Street. Don't miss your chance to make this gem your own!
- Type:
- Single Family
- Sq.Ft.:
- 2,133
- Status:
- Active
- Beds:
- 3
- Lot size:
- 0.4 Acres
- Year built:
- 1961
- Baths:
- 3.00
- MLS#:
- 12068433
ADDITIONAL INFORMATION
3 bed / 2.1 bath home located just off Butterfield Rd with easy access to I-88, The Morton Arboretum, shopping and more! U-shaped driveway makes accessing the home a breeze. Inside you will find 2 cozy fireplaces, beautiful hardwood flooring and plenty of natural light. Relax in the garden tub in the primary suite. There is plenty of room for entertaining with a living and family room on the first floor. Enjoy the large yard with a patio, deck and pool.
- Type:
- Single Family
- Sq.Ft.:
- 1,335
- Status:
- Active
- Beds:
- 2
- Year built:
- 1976
- Baths:
- 2.00
- MLS#:
- 12150402
ADDITIONAL INFORMATION
Welcome to 515 N Main Street, nestled in the heart of downtown Glen Ellyn. This top-floor unit offers luxurious living with stunning views and a maintenance-free lifestyle. Recently renovated in 2023, it combines elegance and comfort in a building designed for convenience and close proximity to village amenities. This fully updated unit features a high-end kitchen with Pro Craft Cabinetry, a water filtration system, top-of-the-line appliances and finishes. New state-of-the-art audio system. New laminate flooring and lighting enhance the open floor plan, providing a versatile space for both daily living and entertaining. The spacious primary suite boasts a generous walk-in closet with new organizers and a luxurious bath, while the secondary bedroom offers dual closets also with new organizers and ample natural light. Additional features include heated indoor parking, a sizable storage unit, and convenient elevator access. If a comfortable, maintenance-free lifestyle with a move-in ready home is what you're seeking, this unit is the perfect choice. Bright, updated, and impeccably maintained-just move in and enjoy. This condo comes fully furnished.
- Type:
- Single Family
- Sq.Ft.:
- 1,000
- Status:
- Active
- Beds:
- 1
- Year built:
- 1976
- Baths:
- 1.00
- MLS#:
- 12142369
- Subdivision:
- Churchill Condos
ADDITIONAL INFORMATION
This fully updated, 4th floor condo in downtown Glen Ellyn is better than ever!! This rare gem offers 1,000 square feet of living space in popular Churchill Condo Community! Everything you need is within walking distance as you will be living in the heart of downtown Glen Ellyn - retail, dining, entertainment, Prairie Path, Metra! Totally updated from top to bottom including: updated kitchen with white shaker cabinets (soft close drawers and doors), quartz counters, subway tile back splash and stainless steel appliances (refrigerator, stove, microwave and dishwasher). Fresh paint with accent walls, new luxury vinyl flooring plus carpet in the bedroom, new light fixtures, new outlets and switches, bath fully updated with new fixtures, vanity with sink, tub/shower with subway tile and niche, new white floor trim, new furnace and air conditioner! Plus there is a balcony with shade, crown molding, tons of in unit storage, private storage unit and best parking spot #68 with plenty of room for a car big or small in the heated garage and right next to the elevator! Welcome home!
- Type:
- Single Family
- Sq.Ft.:
- 2,300
- Status:
- Active
- Beds:
- 4
- Year built:
- 1979
- Baths:
- 3.00
- MLS#:
- 12089440
- Subdivision:
- Glen Ellyn Manor
ADDITIONAL INFORMATION
Beautifully updated Glen Ellyn home with today's buyers in mind! This 4 Bed, 2.1 Bath 2-story with circular floor plan features an open concept kitchen beautifully remodeled in (2021) with center island, stainless appliances, quartz countertops and abundant cabinetry. The kitchen is open to the relaxing family room with white-washed brick fireplace and built-in cabinetry that leads through patio doors to the deep, fenced (2023) backyard with perimeter gardens and covered brick patio. Formal dining room with white wainscoting, living room with pretty custom-built shelving and window seat, updated powder room and 1st floor laundry/mudroom (2019/2020) to the attached 2-car garage complete the first floor. The second floor includes new carpeting (2024), primary suite with full bath and 2 closets, 3 additional large bedrooms with abundant closet space and hall bath with double sink vanity. Spacious finished basement with additional family room, an exercise room or office and large unfinished side for storage and workshop. Extra features- Hardwood floors, Recessed lighting, Designer lighting sconces and pendants. (2021) Roof, Paver front walk + porch, Asphalt driveway. (2010) Gutter guards. This charmer is within blocks to town, restaurants, Metra train station, Lincoln Elementary, Sunset Pool and Park and more! **Pls see additional updates in drop down** Glenbard West HS.
- Type:
- Single Family
- Sq.Ft.:
- 1,200
- Status:
- Active
- Beds:
- 2
- Year built:
- 1969
- Baths:
- 2.00
- MLS#:
- 12155587
- Subdivision:
- Raintree
ADDITIONAL INFORMATION
Move right in to this beautiful 2 bed, 2 bath condo located in the highly desirable Raintree of Glen Ellyn! The kitchen offers white cabinets, stainless steel appliances and opens to the separate dining area. The spacious living room leads to a private balcony. At the opposite end, you'll find the primary bedroom with walk-in closet with custom shelving and en-suite bath. 2nd bedroom could also be utilized as office space with adjacent full bath. Convenient same floor coin laundry and assigned storage locker (2A) just steps from the unit! Close proximity to College Of DuPage, The Village Links Golf Course, shopping, dining and easy access to highways. Raintree offers an abundance of amenities and this unit is in walking distance to the clubhouse/party room, pools, tennis/pickleball courts, exercise facility, library, game room and so much more! Garage spaces may be available for rent. Please see signs in Clubhouse. Welcome Home!
$1,349,000
711 Duane Street Glen Ellyn, IL 60137
- Type:
- Single Family
- Sq.Ft.:
- 2,800
- Status:
- Active
- Beds:
- 4
- Year built:
- 1962
- Baths:
- 3.00
- MLS#:
- 12148819
ADDITIONAL INFORMATION
Spectacular park-like half acre lot is the setting for this classic & rarely available Glen Ellyn home! Great curb appeal and perfect privacy, yet steps to train/downtown GE, Prairie Path, highly regarded Ben Franklin Elementary and Glenbard West High School. As you enter you are greeted by the gracious living room with wood burning fireplace and custom built-ins. Live & entertain in style in the gourmet kitchen complete with custom white cabinets, granite counters, Subzero/Viking/Bosch appliances, breakfast bar and table area. Screened porch off the kitchen overlooks the lush grounds. The kitchen also leads to the sun drenched dining room - perfect for hosting the holidays! Large family room with French doors offers beautiful backyard views. As you head upstairs, the primary suite offers an updated spa bath w/custom cabinetry, separate shower, bubbler tub and large customized walk-in closet. There are three additional bedrooms and an updated hall bath on the second floor. Finished basement features a rec room, exercise area, laundry and loads of storage. Attached 2.5 car garage w/drop down ladder for additional storage. Towering trees, patios & fountain provide a breathtaking setting! No expense was spared on the gorgeous and beautifully landscaped deep yard with an electric fence and multiple outdoor living/seating areas - listen to the new fountain and sip coffee in the screened porch, enjoy the built in professional grill/outdoor kitchen or entertain around the custom designed fire pit w/granite top on the oversized patio w/new pergola. With a great floor plan for daily life, amazing curb appeal and a hard to find outdoor oasis in the perfect location - an opportunity like this doesn't come often!
$489,900
326 Elm Street Glen Ellyn, IL 60137
- Type:
- Single Family
- Sq.Ft.:
- 1,872
- Status:
- Active
- Beds:
- 4
- Year built:
- 1968
- Baths:
- 2.00
- MLS#:
- 12152015
ADDITIONAL INFORMATION
Sweet two story colonial has had notable improvements made over the years: 2024 NEW air conditioner, 2023 sump pump, 2020 water heater 2020 roof and 2020 siding, 2012 furnace. Generous sized Living room and dining rooms are spacious and bright with hardwood floors. Nice kitchen with an island. Four large bedrooms are nicely appointed and have hardwood floors and good closets for storage. Private backyard is fenced with a paver patio. Semi finished recreation room/play room in basement. Located just a few short blocks to grade school. Great location with some of the best neighbors in town. Easy access to downtown, Lake Ellyn, schools and shopping.
- Type:
- Single Family
- Sq.Ft.:
- 1,547
- Status:
- Active
- Beds:
- 4
- Lot size:
- 0.46 Acres
- Year built:
- 1964
- Baths:
- 2.00
- MLS#:
- 12154022
- Subdivision:
- Glen Ellyn Countryside
ADDITIONAL INFORMATION
AMAZING 4 BEDS / 2 BATHS TRI-LEVEL IN GLEN ELLYN COUNTRYSIDE BLOOMINGDALE SUBDIVISION! This House has it all with an Updated Eat-In Kitchen w/ Granite Countertops, Large Living Room w/ New Vinyl Flooring, Oversized Family Room w/ New Carpet, Spacious Primary Bedroom on the Second Floor, Two Generous Sized Bedrooms on the Second Floor, Fourth Bedroom on Lower Level and All of the Bedrooms have New Carpeting. Excellent Neutral Colors Through-Out, Plus Crawl Space for Extra Storage, Two Car Attached Garage, Generac Whole House Generator, Large Yard Over .46 Acres, Huge Deck, New Roof & Gutters - June 2021, New AC/Furnace - July 2022, All Kitchen Stainless Steel Appliances Samsung - 2022, Interior Paint 2024.
Open House:
Sunday, 9/22 6:00-8:00PM
- Type:
- Single Family
- Sq.Ft.:
- 2,566
- Status:
- Active
- Beds:
- 4
- Year built:
- 1956
- Baths:
- 2.00
- MLS#:
- 12148464
- Subdivision:
- Glen Ellyn Woods
ADDITIONAL INFORMATION
Welcome to Glen Ellyn Woods. This Glen Ellyn Woods home has a lot size of almost a half-acre. The neighborhood roads are winding with majestic trees. The Living Room features a Vaulted Beamed Ceiling, Hardwood Floors and floor to ceiling Limestone Fireplace. The wrap around deck has access off of the Living Room that connects to the Screened in Porch. The wrap around deck adds to the vibe of this Mid-Century Hillside Ranch. The spacious Kitchen and Dining Room have pretty views of the private backyard with egress to the Paver Patio for grilling & entertaining. The Main Bathroom has been updated with tile, vanity w/ double sinks, and separate shower. The Main Bedroom has its own private entrance to the lovely screened in porch for relaxing after a long day. The lower level is perfect for entertaining with a Family Room, wood-burning fireplace, built-in bookcases, dry bar, Beamed Ceiling, Kitchenette (sold-as, never used), full bath and bedroom and plenty of space for the big screen TV. New water heater (2024), back fence (2023), Reverse Osmosis system (2022). Newer AC (2020), roof (2020), Boiler (2019), washer/ dryer (2018) and dishwasher/ disposal (2021). The location does not get much better. Easy access to I355 and 88, Danada and Oak Brook shopping, Morton Arboretum, Herrick Lake, and bike and walking trails. Award-winning Glen Ellyn Schools.
- Type:
- Single Family
- Sq.Ft.:
- 1,616
- Status:
- Active
- Beds:
- 2
- Lot size:
- 0.17 Acres
- Year built:
- 1926
- Baths:
- 2.00
- MLS#:
- 12151965
ADDITIONAL INFORMATION
Delightful 2 bedroom(basement has finished space used as 3rd bedroom)/ 2 full bath all brick bungalow in the heart of Glen Ellyn w/ loads of classic features like arched doorways, beautiful built-in's and hardwood floors throughout. Convenient location directly across the street from Main St. Rec Center and just a few blocks to downtown Glen Ellyn and Lincoln Elementary school! First floor living made easy! It's just what you need for that downsizing family or those wanting to get into Glen Ellyn's highly coveted school system. Step into this charming home with generous sized dining and family room's at the front of the house and a sunroom to one side, 2 bedrooms at the back w/ one full bath and an updated cook's kitchen with direct access half-way down basement stairs to the driveway(one car garage) or all the way down to the partially finished basement used as a 3rd bedroom w/ full bath, loads of storage and laundry. Enjoy those Summer nights on the paver patio overlooking a well landscaped side-yard w/ loads of perennials, trees and raised garden boxes!
$1,715,000
686 Buena Vista Drive Glen Ellyn, IL 60137
- Type:
- Single Family
- Sq.Ft.:
- 5,585
- Status:
- Active
- Beds:
- 4
- Lot size:
- 0.53 Acres
- Year built:
- 2007
- Baths:
- 5.00
- MLS#:
- 12148531
ADDITIONAL INFORMATION
Luxury living is HERE within this magnificent CUSTOM Glen Ellyn home. Elegance + sophistication = a perfect fusion of timeless design and on-trend amenities. You're greeted by soaring 10-foot ceilings, custom moldings, majestically ARCHED 9-foot doors, all creating an ambiance of opulence. Five exquisite fireplaces, strategically placed, beg you to unwind in warmth and comfort, each unique to the home's indelible CHARM. Easy entertaining knows no bounds - From the oversized elegant Dining Room which FLOWS easily into the Piano/Drawing Room, to the phenom Family/Great Room and Epicurean Kitchen that dreams are made of, entertaining large crowds or intimate gatherings will seem effortless. In the finished lower walk-out level is where COMFORT meets leisure. Want a theater room? Dedicated work-out room? A vast VR-ready Recreation Room easily transitions to the outdoor living space. Step out to discover the delight of the built-in pool OASIS amidst lush landscaping and serene surroundings. A stunning full luxury bath makes enjoying this level so much more! 4 amazing bedrooms, en-suite, including the Primary Bedroom RETREAT and its private spa-bath with heated floors and massive closet room. A very VERSITILE loft area, big and bright Laundry room, plus a dedicated first floor office are just a few more of the enchanting spaces that make this house a HOME. Tucked away on a charming avenue lined with towering Oak, Elm and Walnut trees and seamlessly surrounded by a beautiful blend of original homes and stately, newer construction. This exceptional abode offers a TURN-KEY opportunity, with the possibility of negotiating your transition into luxury living at its finest. Prepare to immerse yourself in unequaled comfort, sophistication, and refinement-where every detail is a testament to the ARTISTRY and vision of its owners. This is not just a home, not just a lifestyle... this is really LIVING!
$759,000
826 Abbey Drive Glen Ellyn, IL 60137
- Type:
- Single Family
- Sq.Ft.:
- 3,000
- Status:
- Active
- Beds:
- 4
- Year built:
- 1985
- Baths:
- 4.00
- MLS#:
- 12151837
- Subdivision:
- Maryknoll
ADDITIONAL INFORMATION
Location, location for this 4 bedroom, 3.1 bath Glen Ellyn home, on tree-lined street backing to Maryknoll Park! 4000 SF of finished interior space for this center-entry 2-story with side-load garage. The kitchen, (new in 2012) is open to the large breakfast room and boasts 42" cabinets, center island, 6 burner gas range, stainless appliances and granite counters. Adjacent is the mudroom/laundry room and attached 2.5 car garage with electric in place for EV charger. Access the sunny 3-seasons room with vaulted ceiling from the breakfast room and enjoy serene views of the back yard, patio, deck and beautiful Maryknoll Park. The generously sized family room with fireplace and wet bar is the perfect gathering place. Also included on the 1st floor are separate dining and living rooms. Living room could also become a 1st floor office by adding French doors for privacy. 2nd floor features large Primary suite with private bath and two walk-in closets. Relax in the spa bath (new in 2017) with free standing soaking tub, separate shower and double vanities. 3 full baths on the 2nd floor. The finished basement includes open rec room, egress window and ample storage space. Updates include- Roof and Washer (2017), AC (2019), HW Heater (2021), Dryer (2020), Sump (2013). Maryknoll Estates, with its winding, tree-lined streets, endless walking paths, and ponds, Platform Tennis, Mini Golf, Splash Park and Playground is one highly sought Glen Ellyn neighborhood! Metra train station, Village Links Golf, Grocery, Restaurants, Health Club, Starbucks are nearby. Parkview Elementary, Glen Crest Jr High, Glenbard South High School. Easy highway access!
- Type:
- Single Family
- Sq.Ft.:
- 2,700
- Status:
- Active
- Beds:
- 4
- Year built:
- 1976
- Baths:
- 3.00
- MLS#:
- 12151393
ADDITIONAL INFORMATION
Welcome to this beautiful split-level home located in Glen Ellyn, IL. This home features a total of 4 bedrooms and 3 bathrooms spread over 2,700 square feet. The living space is perfect for entertaining with a cozy fireplace in the living room and a dining area that opens up to a large patio area. Outside, enjoy the ample amount of space to run, play sports, celebrate, or simply take some time to unwind, read and meditate.
- Type:
- Single Family
- Sq.Ft.:
- 2,203
- Status:
- Active
- Beds:
- 3
- Year built:
- 2016
- Baths:
- 3.00
- MLS#:
- 12148479
ADDITIONAL INFORMATION
Experience modern living in this stunning townhome, ideally situated just a few blocks from downtown Glen Ellyn's vibrant shops, restaurants, and train station. This home boasts high-end fixtures and finishes, spacious rooms, and abundant natural light streaming through oversized windows. The main level features a bright, open-concept design with 9-foot ceilings and beautiful hardwood floors. The gourmet kitchen is a chef's dream, offering quartz countertops, 'soft-close' cabinets with pull-out shelves, a herringbone glass tile backsplash, stainless steel appliances, and a 7-foot island with seating. The kitchen flows seamlessly into the dining and living areas, perfect for entertaining. A private balcony, powder room, and laundry room complete the main level. Upstairs, the primary bedroom includes a luxurious ensuite bath and walk-in closet, accompanied by two additional bedrooms with double-door closets and a stylish hall bath. The entry-level offers a versatile family room with French doors, ideal for use as an office, playroom, or exercise space, as well as a large foyer/mudroom with direct access to the 2-car garage and private front entry. The home's brick, stone, exterior is complemented by beautifully maintained landscaping, ensuring year-round curb appeal. This townhome offers an exceptional blend of luxury and convenience!
- Type:
- Single Family
- Sq.Ft.:
- 2,876
- Status:
- Active
- Beds:
- 4
- Lot size:
- 0.27 Acres
- Year built:
- 1966
- Baths:
- 3.00
- MLS#:
- 12145894
- Subdivision:
- Valley View
ADDITIONAL INFORMATION
Welcome to 3s101 Sequoia Drive in Glen Ellyn... a beautifully maintained and updated residence that embodies modern living. This 4-bedroom, 2.1 bathroom home offers over 2,800 square feet on a picturesque .27 acre lot. The main floor has a bright and open floor plan that integrates the living, dining, and kitchen areas. The kitchen boasts maple cabinetry and many recent updates including quartz counters and backsplash, stainless appliances, a reverse osmosis water system and breakfast bar seating. The kitchen also has convenient access to the back patio and yard for dining and entertaining. The airy living room enjoys a large window that overlooks the front yard and gardens. The bedrooms on the main floor are anchored by the primary suite, complete with ample closet space and renovated ensuite bathroom (2023). The two additional main floor bedrooms are also spacious in size and storage, and share the updated hall bath. The walk-out lower level features bright windows and a slider that opens to the back patio and yard. It is an entertainer's dream, with a large family room, a game room, half bath and the 4th bedroom (also ideal as a private office). A large laundry/storage room completes this level. Outside, the picturesque exteriors invite you to enjoy the beauty of nature in your own backyard, with established trees, perennials and a lovely pond with fountain. The fenced lot offers endless possibilities for outdoor activities, gardening and relaxing. The list of updates is extensive and includes doors, windows, lighting, flooring and more! The roof is new in 2021 (a complete tear-off with ice and water shields) and siding and insulation has been updated... the list truly goes on and on. Valley View is a quiet neighborhood that remains convenient to recreation, park district events, schools, dining and shopping. We invite you to experience this exceptional property for yourself!
$1,350,000
680 Grand Avenue Glen Ellyn, IL 60137
- Type:
- Single Family
- Sq.Ft.:
- 2,835
- Status:
- Active
- Beds:
- 3
- Lot size:
- 0.31 Acres
- Year built:
- 1935
- Baths:
- 4.00
- MLS#:
- 12146433
ADDITIONAL INFORMATION
In all seasons, people are drawn to beautiful and historic Lake Ellyn, the crown jewel of Glen Ellyn. Now imagine overlooking Lake Ellyn every day while living in a gracious and stunningly remodeled 1935 brick Colonial home surrounded by majestic oaks. The gentle rustling of leaves, sounds of chirping birds and the beautiful, award-winning landscaped grounds will make you feel like you're living in the elegant sanctuary of your own boutique hotel. Welcome to 680 Grand Avenue. This 4-bedroom, 4-bathroom home in this highly coveted location was elegantly transformed with a complete remodel across 3 levels in 2018 with award-winning Z+O Architecture, Wetmore Construction and Couture Landscaping. The result is a well-built and well-engineered home with luxury living that blends timeless traditional architecture with sophisticated urban chic design. Like new construction, everything was new, including all mechanicals, roof, windows, interiors and newly added terrace overlooking Lake Ellyn, and newly built, spacious 2-car garage. The interior features new high-end appliances and fixtures, including Thermador, Kohler, Newport Brass, Restoration Hardware, custom Omega Cabinets and Calacatta Quartz countertops. You'll love stepping out onto the elegantly designed and landscaped terrace with spectacular views overlooking Lake Ellyn for you to relax or entertain, including providing you with your own private front row seat for Fourth of July fireworks. And every day, simply walk across the street to enjoy all that 10-acre Lake Ellyn Park has to offer, including walking paths, playground, tennis courts, ice skating and many community events like movies-in-the-park, art shows, music performances and festivals. Your new home is within blocks to charming downtown Glen Ellyn, Metra Station, Prairie Path, and top-rated schools - Forest Glen Elementary, Hadley Junior High, and Glenbard West High School, which is right across the lake. This is truly a unique and rare opportunity to enjoy the Lake Ellyn lifestyle in an iconic setting in the gracious elegance of a thoughtfully remodeled home.
- Type:
- Single Family
- Sq.Ft.:
- 1,000
- Status:
- Active
- Beds:
- 2
- Year built:
- 1985
- Baths:
- 1.00
- MLS#:
- 12145495
- Subdivision:
- Butterfield Manor
ADDITIONAL INFORMATION
**Welcome to 358 Bloomfield Lane, Located Within Highly Sought-After Butterfield Manor!** This First-Floor Unit Backs Up To The Beautiful Village Links Golf Course, Offering a Serene and Private Setting. Your Own Private Entrance Creates a Sense of Home in this Modern Manor Home! Inside, you'll find an Updated Kitchen with Stainless Steel Appliances, a Spacious Open-Concept Dining and Living Area Boasting Luxury Vinyl Plank Flooring Throughout (2023) & a Triple Pane Sliding Patio Door. Both Master Bedroom and Second Bedroom Enjoy Beautiful Views of the Private Patio. The Oversized Bathroom, Equipped with a Spacious Granite Countertop and Heated Porcelain Floors, Offers the Potential to be Converted Into Two Full Bathrooms. Enjoy the Convenience of In-Unit Washer and Dryer Hookups! Relax on Your Upgraded Spacious Patio (2023) Overlooking the Golf Course. The Attached Garage Includes Custom Built-In Storage Cabinetry (2023), Providing Ample Space for Your Belongings. Conveniently Located Across the Street from College of DuPage, This Home is Close to Shopping, Restaurants, and the Morton Arboretum. It's Also Just 2 Miles from Quaint Downtown Glen Ellyn and the Metra Train Station. Benefit from the Award-Winning Glen Ellyn Schools and Experience the Best of Suburban Living at 358 Bloomfield Lane.


© 2024 Midwest Real Estate Data LLC. All rights reserved. Listings courtesy of MRED MLS as distributed by MLS GRID, based on information submitted to the MLS GRID as of {{last updated}}.. All data is obtained from various sources and may not have been verified by broker or MLS GRID. Supplied Open House Information is subject to change without notice. All information should be independently reviewed and verified for accuracy. Properties may or may not be listed by the office/agent presenting the information. The Digital Millennium Copyright Act of 1998, 17 U.S.C. § 512 (the “DMCA”) provides recourse for copyright owners who believe that material appearing on the Internet infringes their rights under U.S. copyright law. If you believe in good faith that any content or material made available in connection with our website or services infringes your copyright, you (or your agent) may send us a notice requesting that the content or material be removed, or access to it blocked. Notices must be sent in writing by email to [email protected]. The DMCA requires that your notice of alleged copyright infringement include the following information: (1) description of the copyrighted work that is the subject of claimed infringement; (2) description of the alleged infringing content and information sufficient to permit us to locate the content; (3) contact information for you, including your address, telephone number and email address; (4) a statement by you that you have a good faith belief that the content in the manner complained of is not authorized by the copyright owner, or its agent, or by the operation of any law; (5) a statement by you, signed under penalty of perjury, that the information in the notification is accurate and that you have the authority to enforce the copyrights that are claimed to be infringed; and (6) a physical or electronic signature of the copyright owner or a person authorized to act on the copyright owner’s behalf. Failure to include all of the above information may result in the delay of the processing of your complaint.
Glen Ellyn Real Estate
The median home value in Glen Ellyn, IL is $373,800. This is higher than the county median home value of $279,200. The national median home value is $219,700. The average price of homes sold in Glen Ellyn, IL is $373,800. Approximately 72.67% of Glen Ellyn homes are owned, compared to 22.35% rented, while 4.98% are vacant. Glen Ellyn real estate listings include condos, townhomes, and single family homes for sale. Commercial properties are also available. If you see a property you’re interested in, contact a Glen Ellyn real estate agent to arrange a tour today!
Glen Ellyn, Illinois 60137 has a population of 27,983. Glen Ellyn 60137 is more family-centric than the surrounding county with 41.49% of the households containing married families with children. The county average for households married with children is 37.15%.
The median household income in Glen Ellyn, Illinois 60137 is $105,609. The median household income for the surrounding county is $84,442 compared to the national median of $57,652. The median age of people living in Glen Ellyn 60137 is 39.1 years.
Glen Ellyn Weather
The average high temperature in July is 84.2 degrees, with an average low temperature in January of 14.8 degrees. The average rainfall is approximately 38.3 inches per year, with 30.3 inches of snow per year.
