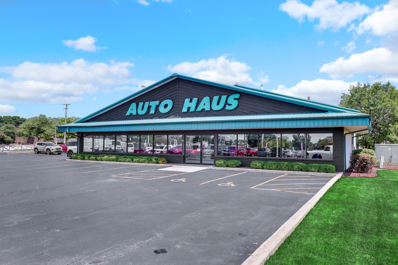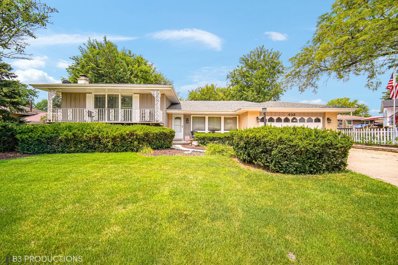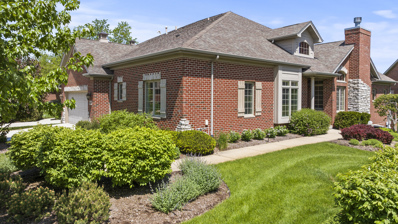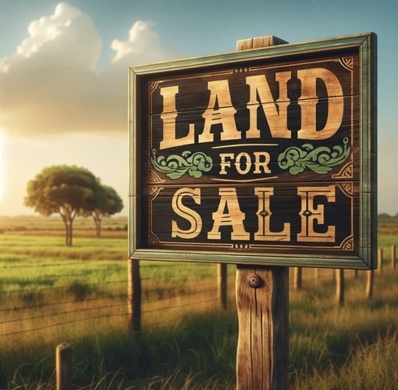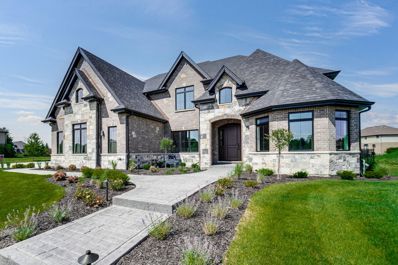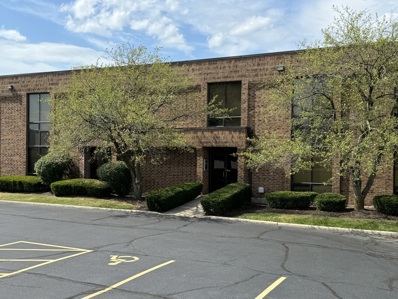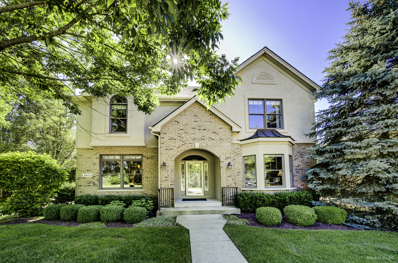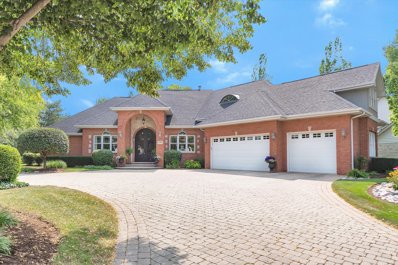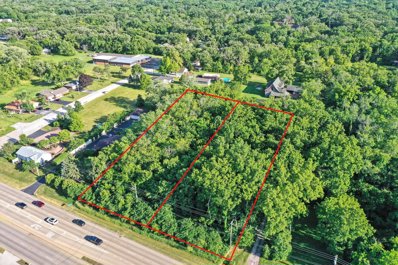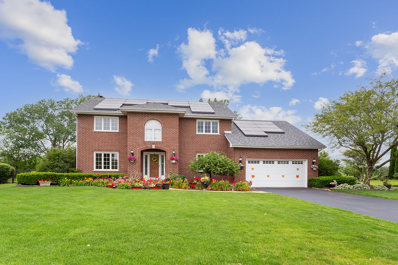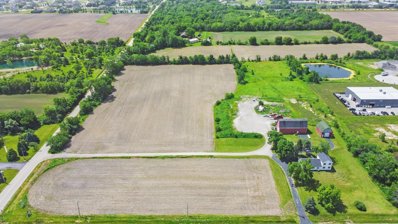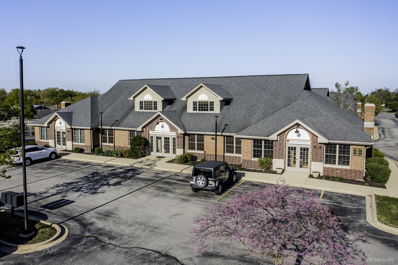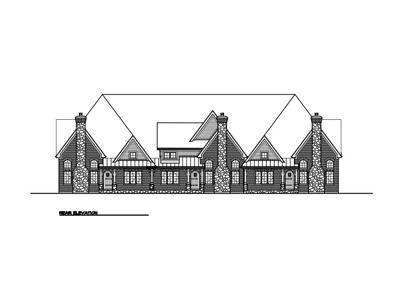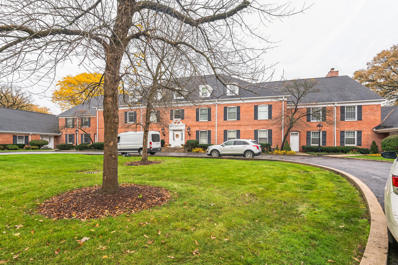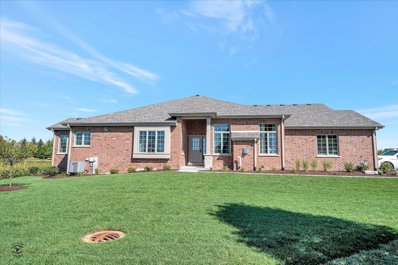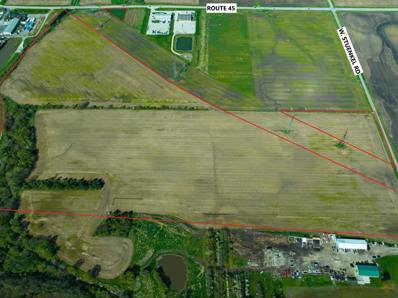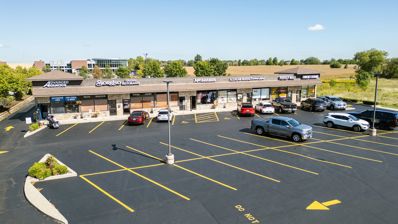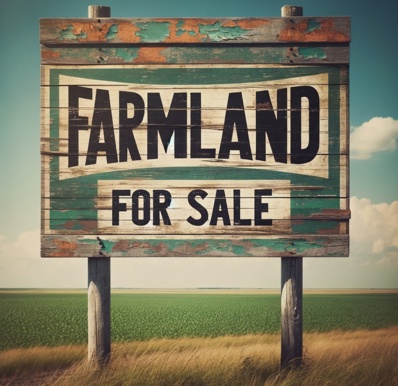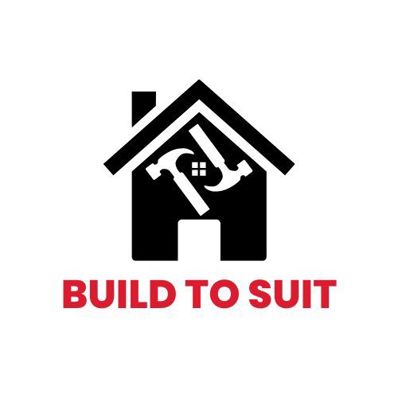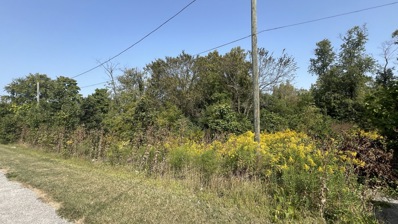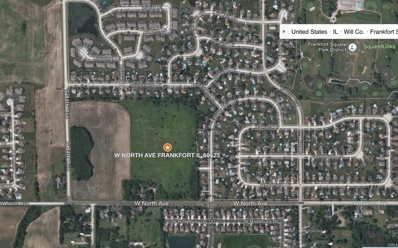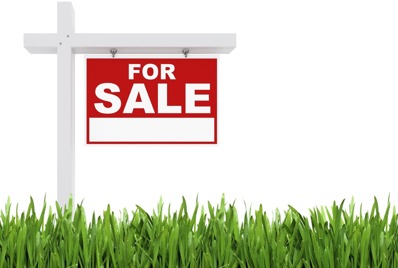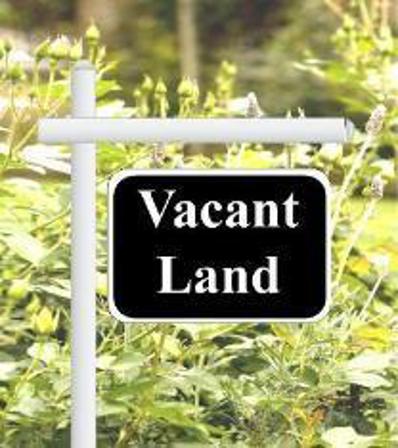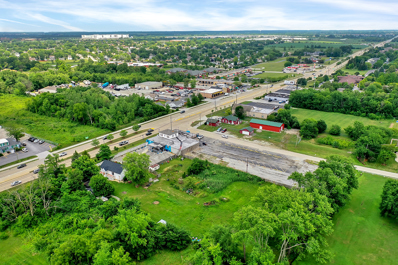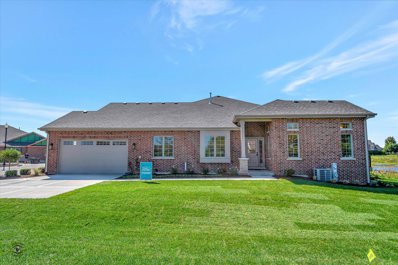Frankfort IL Homes for Rent
$2,900,000
19915 S Lagrange Road Frankfort, IL 60423
- Type:
- Other
- Sq.Ft.:
- 7,200
- Status:
- Active
- Beds:
- n/a
- Year built:
- 1993
- Baths:
- MLS#:
- 12115337
ADDITIONAL INFORMATION
Introducing, a RARE opportunity to acquire a 7,200 SF commercial building with approximately 1 Acre of PRIME Frankfort property! Strategically located on a signalized corner off LaGrange & Laporte Road about 1 mile from I-80 interchange. Featuring an expansive showroom with radiant heated floors, a 4,200 SF warehouse/service area with 3 overhead doors, and original C4 zoning with allowances to do C3,C2, and C1 without a special use permit for perpetuity. This caters perfectly to investors or businesses seeking adaptable space. With two convenient entrances, a fully curbed, paved, and well-lit parking lot with over 100 parking spaces, this property is designed for seamless operation and accessibility. This location also benefits from a substantial flow of passing traffic, ensuring exceptional exposure and fantastic signage options! Its flexible zoning allows for a variety of commercial uses, ideal for leasing to multiple tenants or establishing a flagship business location. Take advantage of this exceptional opportunity to acquire a versatile commercial asset with several zoning options and establish a strategic presence in the vibrant Frankfort business community!
- Type:
- Single Family
- Sq.Ft.:
- 1,747
- Status:
- Active
- Beds:
- 4
- Lot size:
- 0.24 Acres
- Year built:
- 1970
- Baths:
- 2.00
- MLS#:
- 12110524
- Subdivision:
- Connecticut Hills
ADDITIONAL INFORMATION
Welcome to Frankfort! This house is much bigger on the inside than what it looks like from the outside! Come inside and take a look! As you enter the house into the foyer the living room is to the right with large windows allowing a lot of light to shine through. The kitchen is large! It's great for entertaining with plenty of counter space. It has a built in oven and built in microwave along with a range and dishwasher. There's a nice size 4 Seasons Room off from the kitchen with high ceilings and a good amount of windows. It could be used as a dining room, family room or playroom. The room has 2 doors leading outside to 2 separate decks. There is a large hot tub (8x10) on one of the decks and the other deck can be used for relaxing and grilling. The backyard has plenty of space and is a great place to entertain! There are 4 bedrooms with the 4th bedroom on the main floor. In the master bedroom you can enjoy sitting out on the balcony that's the same length of the room! The lower level has a family room with a stone fireplace, updated bathroom, laundry room, and an office with a door that leads outside. This room can also be used as a 5th bedroom. The crawl space has a cement floor with plenty of storage space. New Roof_warranty transferable (2023) New Front Door (2023) New Sump Pump (2024) Soffits/Fascia (10 yrs) Schedule your showing today to view this house! (The bathrooms are on the upper level and lower level)
- Type:
- Single Family
- Sq.Ft.:
- 2,390
- Status:
- Active
- Beds:
- 2
- Year built:
- 2006
- Baths:
- 4.00
- MLS#:
- 12106917
- Subdivision:
- Abbey Woods
ADDITIONAL INFORMATION
If you have been searching for a ranch-style residence in Frankfort that truly epitomizes a lifestyle of quiet luxury and convenience and promises maintenance-free living at its finest, your search is now over! 9228 Cloister Court nestled in the prestigious Abbey Woods subdivision features 2 main level bedrooms, 3 1/2 bathrooms, main level laundry, a finished, lookout basement, 2 car garage and lots of extras. As you step inside you'll discover a sanctuary of elegance, highlighted by cathedral and tray ceilings, gorgeous pillars and upgraded white doors and trim that all enhance the open and airy ambiance. This home boasts 2 fireplaces, a dining room complete with custom built in cabinetry housing a dry bar, and a gourmet eat- in kitchen adorned with sophisticated white cabinetry, granite countertops, and top-of-the-line Thermador stainless steel appliances. The primary bedroom is a retreat of luxury, featuring tray ceilings with crown molding, dual closets (including an expansive walk-in), and an opulent en suite bathroom with heated floors, a jetted tub, and a spacious shower featuring both overhead and handheld sprayers and massaging full-body sprayers. The secondary bedroom is equally impressive with its own walk-in closet, en suite bathroom and tray ceilings. You will continue to be impressed as you descend to the finished lookout basement, where you are welcomed into a sprawling, yet cozy recreation area featuring a stunning fireplace. Two additional rooms, currently utilized as an office and guest bedroom, provide versatile options. A cedar closet and large concrete crawl space ensure ample storage capacity. Just minutes from downtown Frankfort and near a plethora of dining and shopping, this townhome will not last long!
- Type:
- Land
- Sq.Ft.:
- n/a
- Status:
- Active
- Beds:
- n/a
- Lot size:
- 21 Acres
- Baths:
- MLS#:
- 12102577
ADDITIONAL INFORMATION
21 acres of prime Frankfort farmland with excellent potential for future industrial zoning. This property, located near the intersection of Laraway Road and Center Road, features a 2,500 sq. ft. heated warehouse equipped with two large overhead doors, ample parking, and two handicapped-accessible bathrooms with heated floors. The front acreage includes two outbuildings and elevated land, ready for immediate use. The property's layout is ideal for small businesses, offering great investment potential with significant upside for future development on the 21 acres towards the rear. Although a ComEd easement separates the back 11.25 acres, it remains accessible. The adjacent farm (MLS number 11982008) is also available for sale, offering an extra 35 acres along Laraway frontage and 20 acres south of the ComEd easement. This prime location provides easy access to I-57, LaGrange Road, and I-355, making it a strategic investment opportunity
$1,486,000
20145 Waterview Trail Frankfort, IL 60423
- Type:
- Single Family
- Sq.Ft.:
- 4,280
- Status:
- Active
- Beds:
- 4
- Year built:
- 2024
- Baths:
- 5.00
- MLS#:
- 12095028
- Subdivision:
- Candle Creek
ADDITIONAL INFORMATION
Ready to See the New TBL Custom Homes DOG CASTLE Model in the Exclusive Award Winning Candle Creek Subdivision on the North side of Frankfort? You will be amazed at the attention to detail in TBL's well thought out 4,280 s.f. 2-story with 4 Bedrooms, 5 Baths, Study, 2nd Floor Playroom, Mudroom, and Dog-Laundry Room. Sitting on a huge Corner - Cul De Sac Lot with its stunning "Two Front" Elevation, Side Load Garage w/ Covered Side Porch incorporates so many features that is sure to impress and accommodate everyone in the family, including your pets. Of course, with the name Dog Castle, its primary focus was on Pet Friendly features such as a Large Separate Dog / Laundry Room with Dog Friendly Cabinets, 2 sets of Double Stack Washer/ Dryer, a Dog shower (or possible Pool Rinse-Off Shower) and a Separate Exterior Door Leading Directly Outside to the already Fenced Backyard. Your dogs can be completely secure from family or guests who can enter from the Driveway and Side Porch into a beautiful Separate Mudroom with Custom Lockers. There is even a finished separate Cat Room area in the basement. TBL's Family Friendly Elements are just as obvious throughout the home, and it is important to note the efforts made for the home's layout on this lot. The concept of a Covered Side Porch and several windows from various rooms to see your Kids Playing in the driveway and cul-de-sac as well as the access to the already fenced yard was executed perfectly in their design. You need to see this model to appreciate the abundance of features in every single aspect of this home, but some general features include an Oversized Study which can easily be converted to another 1st Floor "Related Living" Bedroom (if needed) as there is a Powder Room w/ Shower on the first floor, a Formal Dining Room and Family Room with Custom Fireplace Surround which all have custom stained beam work and Character White Oak Floors and Alder Doors. The Kitchen is complete with GE Cafe Appliances, a Full Size Refrigerator / Freezer combo, Wine Cooler and Bar Sink in the Wrap Around Butlers area, Custom Snowbound White Cabinets, Large Stained Island & Hood, Granite Tops, Huge Pantry in the adjacent Mudroom separated by barn door and Dinette w/ windows and glass door w/ access to Stamped Patio. The Oak / Iron Staircase takes you to the extra wide second floor hall where there are Two Bedrooms that have Private Vanities and a Jack & Jill Common Shower Area, a Guest Bedroom w/ Semi-Private Bath, a Kids Second Floor Playroom which can be used as a 2nd Floor Office or Another Bedroom, and Master Suite w/ Walk in Closet with Laminate Shelving and Island & Full Length Mirror. The Gorgeous Master Bath has Heated Floors, Dual Vanities with Quartzite Tops & Soaker Tub and a Fantastic Shower w/ Rain Ceiling, Standard & Handheld, and Recessed Lighting. This home also has Several Smart Features, Radiant Heat in the Basement and Garage, Water Softener, a Finished 3/4 Bath in Basement and is Fully Landscaped with Sprinklers, Exterior Home Lighting, and Stamped Concrete Patio and Walks. All this and more was built with TBL's Exceptional Standard Features, Quality Materials and Qualified Trades. A full brochure is available on builders website. Candle Creek is Located on the very Northern part of Frankfort, close to some Great Amenities with Reasonable Covenants (Fences Allowed / NO HOA FEES) & School District 157-C & Lincoln Way East High School. TBL has a variety of Lots in CC and will design a home just for your family on the lot of your choice. Schedule a Private Showing to discuss your new home or to visit this Must See Home in a Must Visit Subdivision!
$1,200,000
19350 S Harlem Avenue Frankfort, IL 60423
- Type:
- Office
- Sq.Ft.:
- 12,053
- Status:
- Active
- Beds:
- n/a
- Lot size:
- 2.14 Acres
- Year built:
- 1987
- Baths:
- MLS#:
- 12086688
ADDITIONAL INFORMATION
FABULOUS INVESTMENT OFFICE BUILDING FOR SALE. APPROXIMATELY 12,053 SF OF BUILDING WITH 5 UNITS ON OVER 2 ACRES OF LAND. AMPLE PARKING FOR OVER 40 CARS. VERY NICELY MAINTAINED BUILDING. NEWER ROOF, HVAC, HIGHLY EFFICIENT LIGHTING SYSTEM. REASONABLE TAXES AND NO WATER BILL! CALL TODAY!
- Type:
- Single Family
- Sq.Ft.:
- 3,667
- Status:
- Active
- Beds:
- 4
- Lot size:
- 0.18 Acres
- Year built:
- 2004
- Baths:
- 5.00
- MLS#:
- 12074591
ADDITIONAL INFORMATION
55 and older adult Settlers Croft Community = HIDDEN GEM. Huge price improvement, run, don't walk or this one will get away! Gorgeous 5 bed, 4.1 bath home with a full finished basement on a cul de sac. Beautiful leaded glass door and 2 story entry leading you to a large dining room, primary bedroom with large ensuite, office, eat in kitchen, laundry room, half bath and huge family room with fireplace. Additional custom points on the airy, bright main level include high ceilings, crown molding, oversized windows with transoms, 42" upgraded cabinetry, stainless steel appliances, granite and pristine hardwood flooring throughout. Head upstairs to a large loft, 3 large bedrooms, one with ensuite bath and an additional full bath. In the finished basement find plenty of storage, an additional family room with bar, game room and a large bedroom and another full bath. Don't worry, the "guests" hanging on the wall will move to their new home upon closing. Enjoy the recently stained deck off of the family room with a natural gas attached grill while admiring the enchanting forest view. The home comes with a sprinkler system, central vac system and is in immaculate condition. The two car garage is wired for 220 volt electric car charger. HOA takes care of the landscaping and snow removal. Settlers Croft offers private nature paths, gazebo, and amazing views of wildlife including deer and songbirds! Visit SettlersCroft . com for more information. You will love living here!
- Type:
- Single Family
- Sq.Ft.:
- 3,248
- Status:
- Active
- Beds:
- 3
- Year built:
- 1999
- Baths:
- 4.00
- MLS#:
- 12075196
ADDITIONAL INFORMATION
Welcome to this stunning, one of a kind, home located in a desirable neighborhood, perfectly blending classic elegance with modern upgrades. This beautiful 4 bedroom, 3.5 bathroom residence offers a spacious and meticulously maintained living space spanning over 3,200 square feet. As you step inside, you'll immediately notice the exquisite attention to detail. The open floor plan seamlessly connects the main living areas, creating an inviting atmosphere for both relaxation and entertainment. The gleaming hardwood floors lead you through the main level, where you'll find a primary bedroom retreat complete with an en suite bathroom, a fireplace, and direct access to the patio. Prepare your favorite meals in the well-appointed kitchen, adorned with cherry cabinets, granite countertops, and a state-of-the-art Sub Zero refrigerator. Conversations flow easily between the kitchen and the adjacent dining room, making hosting dinner parties a breeze. Escape to the finished basement, a true oasis featuring heated floors, a bar, a bedroom, and a luxurious bathroom with an in-shower sauna. Indulge in outdoor living on the second-floor outdoor balcony or relax in your serene backyard. With central air conditioning, a water filtration system, and a three-car heated garage, this home ensures convenience and comfort all year round. Located in a sought-after community, this home offers a prime location with easy access to parks, schools, and shopping. Don't miss the opportunity to make this exceptional property your own. Schedule a showing today and envision a life of style and sophistication in this updated gem.
- Type:
- Land
- Sq.Ft.:
- n/a
- Status:
- Active
- Beds:
- n/a
- Lot size:
- 1.66 Acres
- Baths:
- MLS#:
- 12069981
ADDITIONAL INFORMATION
Great Opportunity to Own Two Vacant Lots Located Along Route 30 in Frankfort, Illinois. The Lots Combined are Approximately 1.66 Acres with 200' FT Frontage on Route 30 (Lincoln Highway). Both Parcels are Zoned R-1. The Village of Frankfort will Likely Consider Rezoning these Parcels to Community Business District. Inquire with the Village of FrankFort for more Zoning Information. Call Today For More Details on these Tremendous Lots..
- Type:
- Single Family
- Sq.Ft.:
- 2,610
- Status:
- Active
- Beds:
- 4
- Lot size:
- 0.38 Acres
- Year built:
- 1995
- Baths:
- 3.00
- MLS#:
- 12068449
ADDITIONAL INFORMATION
Spacious 2 story in beautiful Charrington Estates in Frankfort. Quiet street ends on a cul-de-sac. Relax in the Beautiful fenced-in yard with large deck, Gazebo and VIEW of a lovely pond. Oak floors and trim throughout. Kitchen features a large center island, porcelain tile floor and quartz countertops and stainless-steel appliances. Master suite with luxury bath w/jacuzzi and skylight. Generous sized rooms including a FIRST-FLOOR bedroom with adjacent bathroom. First floor laundry. Nice family room with a fireplace. Large unfinished dry basement to add more living space This home has been lovingly cared for and upgraded over time for as you will see. Solar panels are leased. Owner pays $95+$14 per month year-round. The water is a community well and the home has a water softener and reverse osmosis system with a savings of less than 25% of what a Chicago water bill would cost...........BIG savings and electricity and water....Walking distance to downtown Frankfort, library and parks. Easy access to expressways and local commuter trains. Award winning school districts. Don't miss this one! Oh, did I mention the beautiful yard?
- Type:
- Single Family
- Sq.Ft.:
- 2,400
- Status:
- Active
- Beds:
- 4
- Lot size:
- 10 Acres
- Baths:
- 3.00
- MLS#:
- 12054338
ADDITIONAL INFORMATION
Incredible opportunity for small business owners. Zoned A1/Agricultural/Single Family on a total of 17.7 acres where you can have your business and home in the same location. List price is for 10 acres with house and outbuildings. Additional acreage can be purchased from seller. House was a complete rebuild in 1991 from the foundation up + side addition. Bring your finishing touches and call this home! Large barn is 28 X 70 and has radiant floor heat, wall unit AC, water, sewer and electric, 14" overhead door, 16' ceiling & is insulated + massive storage above. Perfect for a mechanic shop, overhead I beams for trolly hoist, air line around the shop and 30-40' of built-in workbenches. The smaller barn is 28 x 36 with a 12' overhead door, 14' ceiling, water, sewer, electric & 2nd level for storage. Concrete safe room under front porch 22 X 22. Welcome Home.
$1,200,000
9999 W Lincoln Highway Frankfort, IL 60423
- Type:
- Office
- Sq.Ft.:
- 8,400
- Status:
- Active
- Beds:
- n/a
- Year built:
- 2007
- Baths:
- MLS#:
- 12033000
ADDITIONAL INFORMATION
GREAT 2 STORY OFFICE BUILDING WITH GREAT FINISHES AND BUILD OUTS ON THE FIRST AND SECOND FLOOR. FIRST FLOOR HAS NICE RECEPTION/ WAITING AREA WITH 6 PRIVATE OFFICES. LARGE OPEN AREA WITH WORK STATIONS, CONFERENCE ROOM, COPY ROOM 2 BATHROOMS AND ELEVATOR. SECOND STORY HAS SEPERATE ENTRANCE AND CAN BE SEPERATELY RENTED OUT. THE SECOND FLOOR HAS 3 PRIVATE OFFICES AND LARGE OPEN AREA WITH WORK STATIONS AND BATH. FULL BASEMENT, MOSTLY FINISHED. HAS 3 PRIVATE OFFICES, KITCHEN, CONFERENCE ROOM, COMPUTER ROOM AND LOTS OF STORAGE. BASEMENT HAS ROOM TO COVERT LARGE STORAGE AREA TO WORK SPACES. *CONFIDENTIAL LISTING*
- Type:
- Single Family
- Sq.Ft.:
- 2,555
- Status:
- Active
- Beds:
- 3
- Year built:
- 2024
- Baths:
- 3.00
- MLS#:
- 12032314
ADDITIONAL INFORMATION
NOW BUILDING! Downtown Frankfort is where you will find an opportunity to customize your own Fordon Brothers Luxury Townhome in Folker's Estates. You will be amazed by the finer finishes and quality of construction throughout the 3-bedroom 2.5 bath townhome with a full basement. This brick and stone home welcomes you with a charming front porch where you can sit back and take in the views of the pond and relax after a day spent enjoying Old Plank Trail or strolling the Frankfort Country Market. The ideal floor plan features a family room with impressive 13' ceilings adorned by gorgeous double arch details, stunning millwork, white oak hardwood floors, and a gas fireplace, leading into the formal dining area and kitchen with dramatic 18' ceilings and custom cabinetry. The main level primary suite features vaulted ceilings a spa bath with optional soaking tub, a walk-in shower and a walk-in closet. This home was designed for today's living in mind with a convenient mudroom with optional custom lockers and extra storage leading into the main level laundry room. The second level features two additional spacious bedrooms with vaulted ceilings, a full bath and a loft, the perfect place for your home office, overlooking the main level. The home also features a full basement with a roughed in bath, egress window, a two car garage. Enjoy maintenance-free living in a prime location where you can live the suburbs without compromising the convenience of great restaurants, entertainment, and dining steps from your front door. Photos are from a previously built home home with optional upgrades, 4 additional lots remaining, inquire for more details.
- Type:
- Single Family
- Sq.Ft.:
- 1,800
- Status:
- Active
- Beds:
- 3
- Baths:
- 2.00
- MLS#:
- 12029697
- Subdivision:
- Prestwick Country Club
ADDITIONAL INFORMATION
Rare 3 bedroom unit on 3rd floor in elevator building. Stately, Georgian styled residence has circular drive and underground parking. Beautiful views from newer, composite deck of creek and golf course. Access to deck from dining area, living room and master bedroom. Elegant foyer entry has impressive staircase and access to elevator. Take to 3rd floor with it's lovely entry area that services only 2 units. Approximately 1800 sq ft provides abundant living space. Private storage space located in utility room and in area off mstr bedroom walkin closet. Rear door to 2nd staircase. 6 panel doors, alcove windows. The "Westover" building is an architectural beauty situated on a breathtaking lot!
Open House:
Saturday, 11/16 6:00-11:00PM
- Type:
- Single Family
- Sq.Ft.:
- 2,300
- Status:
- Active
- Beds:
- 2
- Year built:
- 2022
- Baths:
- 2.00
- MLS#:
- 12027932
- Subdivision:
- Lighthouse Pointe
ADDITIONAL INFORMATION
Light House Point Phase Three is here! Prices starting at $589,900. Come see this beautiful duplex model home. This unit is not for sale but an upgraded model for our new duplexes! Enjoy lavish ranch-style living in a luxurious duplex home in the Lighthouse Pointe community. These gorgeous duplexes include a gourmet kitchen with custom cabinetry, a distinctive fireplace, wainscoting, crown molding, 8 foot doors and columns throughout the home. The master suite features both a walk-in closet and wall closet and a luxurious master bath with separate walk-in shower with seat and body sprays. Ranches feature granite or quartz countertops, generous closet space, abundant natural and indoor lighting, and hardwood floors throughout the foyer, great room, study, kitchen, and hallways. Available upgrade options can be added to the ranch floor plans including a sunroom, additional bedrooms, loft, small garage extension, and a side load garage. Buyers have the opportunity to purchase look-out, pond views and open space sites. There are some 3 car garages as well! THIS IS A MODEL ONLY, NOT AVAILABLE FOR PURCHASE. This model has additional upgrades from base price. We have specs available for immediate occupancy, come pick yours before they sell out again!
$1,137,390
0 W Stuenkel Road Frankfort, IL 60423
- Type:
- Land
- Sq.Ft.:
- n/a
- Status:
- Active
- Beds:
- n/a
- Lot size:
- 73.38 Acres
- Baths:
- MLS#:
- 12015545
ADDITIONAL INFORMATION
This 73+ acre farm with A-1 zoning contains 67 tillable acres with a Crop Productivity Index of 117 and a total of 310 feet of combined road frontage along Stuenkel Rd and Highway 45. The property is within 7.5 miles of the I-57/W Stuenkel Interchange and the I-80/Route 45 Interchange, and within 20 miles of the I-294 Interchange. A strip of land owned by Commonwealth Edison creates a division within the property, delineating two smaller parcels. These parcels encompass a .86-acre plot accessible via Hwy 45 and a 3.59-acre parcel accessible from Stuenkel Road. Positioned among neighboring properties with industrial zoning creates the possibility of industrial development. This proximity presents potential avenues for expansion or diversification of land use, catering to a diverse array of investment objectives. Embrace the opportunity to acquire this versatile parcel, offering a harmonious blend of agricultural richness and development potential.
$3,100,000
9500 W Lincoln Highway Frankfort, IL 60423
- Type:
- Other
- Sq.Ft.:
- 11,100
- Status:
- Active
- Beds:
- n/a
- Year built:
- 1986
- Baths:
- MLS#:
- 12009354
ADDITIONAL INFORMATION
Exclusive opportunity awaits! This exceptional investment property would make an excellent addition to your portfolio. Conveniently located in a premier location of Frankfort with an extremely high traffic count and exposure. The building has excellent income production, is well maintained and has quality long-term tenants. Surrounded by well established businesses like Mariano's and Walgreens. Exclusive entrance with a parcel size of 1.07 acres. Other features include; 79 parking spaces, recently replaced furnaces, A/C systems, water heaters in all the units and a newer roof. This all brick building will exceed your expectations in this continuously growing community. Fully leased! Current tenants; Sorriso Ristorante & Bar, Alsalam market, Currency Exchange, Advanced Aquatics, Mr. Barber and Perfect Nails.
- Type:
- Land
- Sq.Ft.:
- n/a
- Status:
- Active
- Beds:
- n/a
- Lot size:
- 34.2 Acres
- Baths:
- MLS#:
- 11982008
ADDITIONAL INFORMATION
Explore this remarkable opportunity: a sprawling 34-acre farm property located south of Center off Laraway Road. Positioned for lucrative future development or the establishment of a thriving business/industrial park, this parcel is strategically situated just moments away from the bustling Old Frankfort Airport industrial development area. Enjoy convenient access to both I-57 East and New Lenox West via Laraway Road, while neighboring communities such as Monee, Green Gardens, and Manhattan lie to the south. Currently under cultivation, this prime piece of land represents the finest new offering on the market. Additionally, the adjacent farm is also available for sale, presenting a unique opportunity for expansion or investment. For more information on this neighboring property, please refer to MLS number 12021377, offering an additional 21 acres along the East lot line and 12 acres South of the ComEd easement.
- Type:
- Single Family
- Sq.Ft.:
- 3,200
- Status:
- Active
- Beds:
- 4
- Baths:
- 4.00
- MLS#:
- 11977703
- Subdivision:
- Lighthouse Pointe
ADDITIONAL INFORMATION
Build your dream home in upscale Lighthouse Pointe subdivision! Build to suit in this idyllic setting featuring luxury homes, 5 ponds, and surrounded by 70 acres of scenic nature. Close to shopping, restaurants, and convenient access to interstate. Located in desirable Lincoln Way school district. Two story home build minimum 3,200 sq ft with 2000 sq. ft on main level. Association covenants under additional information.
- Type:
- Land
- Sq.Ft.:
- n/a
- Status:
- Active
- Beds:
- n/a
- Lot size:
- 2.58 Acres
- Baths:
- MLS#:
- 11973425
ADDITIONAL INFORMATION
- Type:
- Land
- Sq.Ft.:
- n/a
- Status:
- Active
- Beds:
- n/a
- Lot size:
- 23 Acres
- Baths:
- MLS#:
- 11958973
ADDITIONAL INFORMATION
Price reduced by motivated seller. Great location ! 23 Acres in the middle of residential neighborhood. Fantastic location to develop an upscale neighborhood in the prestigious Lincoln Way High School district. Close to downtown Frankfort with commuter train or drive 15 minutes to Tinley Park Train station. Both goes to downtown Chicago. 10 minutes to I-80, 30 minutes drive to Chicago. This location is wonderful for people fleeing the urban area but still need to go to work in the city. 10 minutes to I-355. Easy access to northwest Chicagoland. Amazon just built two warehouses nearby. Frankfort is a well-developed town in southwest Chicagoland. This is where suburb meets the farm land. you have the advantages of the suburb but also close to the open space Midwest is known for. Possibility of 1 Acre subdivision or put up a few houses on 5 or 10 acre lots. Come and see, you will be impressed by the possibility.
- Type:
- Land
- Sq.Ft.:
- n/a
- Status:
- Active
- Beds:
- n/a
- Lot size:
- 10 Acres
- Baths:
- MLS#:
- 11909148
ADDITIONAL INFORMATION
Don't miss this amazing opportunity on this prime (10) acre property on desired Laraway road in Frankfort! Survey is available. Hurry!
ADDITIONAL INFORMATION
On corner of Laraway Rd & 104th Avenue. Currently zoned AG in Will County. The village of Frankfort's Comprehensive Plan calls for Business Park/Industrial. DRIVE-BY
- Type:
- Other
- Sq.Ft.:
- 6,700
- Status:
- Active
- Beds:
- n/a
- Year built:
- 1975
- Baths:
- MLS#:
- 11869881
ADDITIONAL INFORMATION
Welcome to 7905 West Lincoln Highway, where an incredible opportunity awaits! Nestled in a prime corner location, this property boasts a thriving Night Club & Bar setup, complete with liquor licenses and coveted grandfathered Gaming Licenses. Key Features: *High Traffic Location: Situated on the bustling Route 30, ensuring a steady flow of customers. *Grandfathered Gaming: Enjoy consistent revenue streams from gaming activities. *Adaptable Floor Plan: The space offers versatility for various business concepts. *Flexible Use - C2 Zoning: Explore a range of possibilities for business operations. *Redevelopment Potential: With a sizable lot and flexible terms, envision the future of this property. *Bonus Outdoor Patio/Beer Garden: Perfect for patrons to enjoy the ambiance outdoors. *Parking Convenience: Accommodate up to 60 cars with ease, ensuring accessibility for customers. The seller is in the process of renovating the entire space and is motivated to sell due to retirement plans. Whether you're interested in taking over the existing business with equipment or embarking on a redevelopment project, this property offers endless potential. Details: Address: 7905 West Lincoln Highway Status: Under renovation, new pictures forthcoming Lot Size: Generously sized to accommodate various ventures Contact: Reach out to the listing agent for further details and to seize this lucrative opportunity Don't miss out on this chance to own a prime piece of real estate in a high-traffic area. Act now and make an offer today!
Open House:
Saturday, 11/16 6:00-11:00PM
- Type:
- Single Family
- Sq.Ft.:
- 2,387
- Status:
- Active
- Beds:
- 2
- Year built:
- 2022
- Baths:
- 2.00
- MLS#:
- 11626889
- Subdivision:
- Lighthouse Pointe
ADDITIONAL INFORMATION
Light House Point Phase Three is here! Prices starting at $579,900. Come see this beautiful duplex model home. This unit is not for sale but a model for our new duplexes! Enjoy lavish ranch-style living in a luxurious duplex home in the Lighthouse Pointe community. These gorgeous duplexes include a gourmet kitchen with custom cabinetry, a distinctive fireplace, wainscoting, crown molding, 8 foot doors and columns throughout the home. The master suite features both a walk-in closet and wall closet and a luxurious master bath with separate walk-in shower with seat and body sprays. Ranches feature granite or quartz countertops, generous closet space, abundant natural and indoor lighting, and hardwood floors throughout the foyer, great room, study, kitchen, and hallways. Available upgrade options can be added to the ranch floor plans including a sunroom, additional bedrooms, loft, small garage extension, and a side load garage. Buyers have the opportunity to purchase look-out, pond views and open space sites. There are some 3 car garages as well! THIS IS A MODEL ONLY, NOT AVAILABLE FOR PURCHASE. This model has additional upgrades from base price. We have specs available for immediate occupancy, come pick yours before they sell out again!


© 2024 Midwest Real Estate Data LLC. All rights reserved. Listings courtesy of MRED MLS as distributed by MLS GRID, based on information submitted to the MLS GRID as of {{last updated}}.. All data is obtained from various sources and may not have been verified by broker or MLS GRID. Supplied Open House Information is subject to change without notice. All information should be independently reviewed and verified for accuracy. Properties may or may not be listed by the office/agent presenting the information. The Digital Millennium Copyright Act of 1998, 17 U.S.C. § 512 (the “DMCA”) provides recourse for copyright owners who believe that material appearing on the Internet infringes their rights under U.S. copyright law. If you believe in good faith that any content or material made available in connection with our website or services infringes your copyright, you (or your agent) may send us a notice requesting that the content or material be removed, or access to it blocked. Notices must be sent in writing by email to [email protected]. The DMCA requires that your notice of alleged copyright infringement include the following information: (1) description of the copyrighted work that is the subject of claimed infringement; (2) description of the alleged infringing content and information sufficient to permit us to locate the content; (3) contact information for you, including your address, telephone number and email address; (4) a statement by you that you have a good faith belief that the content in the manner complained of is not authorized by the copyright owner, or its agent, or by the operation of any law; (5) a statement by you, signed under penalty of perjury, that the information in the notification is accurate and that you have the authority to enforce the copyrights that are claimed to be infringed; and (6) a physical or electronic signature of the copyright owner or a person authorized to act on the copyright owner’s behalf. Failure to include all of the above information may result in the delay of the processing of your complaint.
Frankfort Real Estate
The median home value in Frankfort, IL is $470,000. This is higher than the county median home value of $305,000. The national median home value is $338,100. The average price of homes sold in Frankfort, IL is $470,000. Approximately 89.79% of Frankfort homes are owned, compared to 5.82% rented, while 4.39% are vacant. Frankfort real estate listings include condos, townhomes, and single family homes for sale. Commercial properties are also available. If you see a property you’re interested in, contact a Frankfort real estate agent to arrange a tour today!
Frankfort, Illinois has a population of 20,040. Frankfort is more family-centric than the surrounding county with 44.79% of the households containing married families with children. The county average for households married with children is 37.33%.
The median household income in Frankfort, Illinois is $145,645. The median household income for the surrounding county is $95,751 compared to the national median of $69,021. The median age of people living in Frankfort is 41.9 years.
Frankfort Weather
The average high temperature in July is 84 degrees, with an average low temperature in January of 16 degrees. The average rainfall is approximately 40.7 inches per year, with 28 inches of snow per year.
