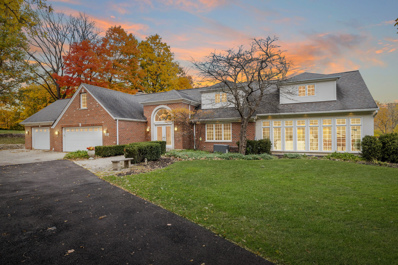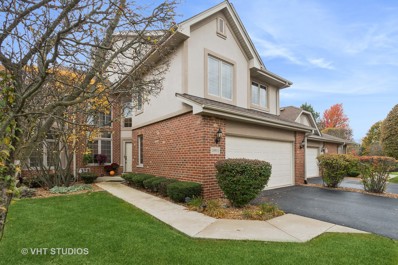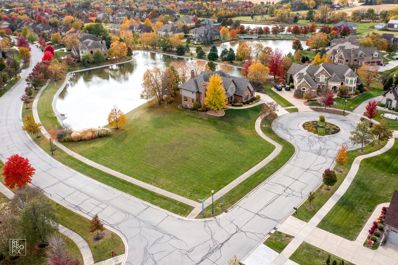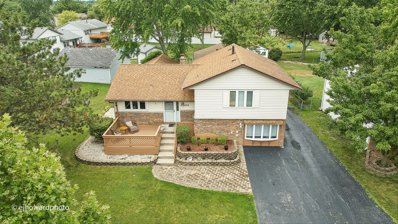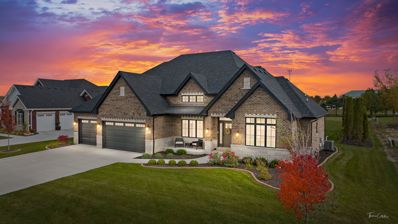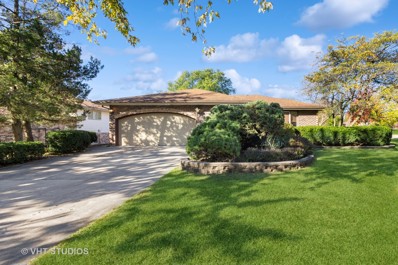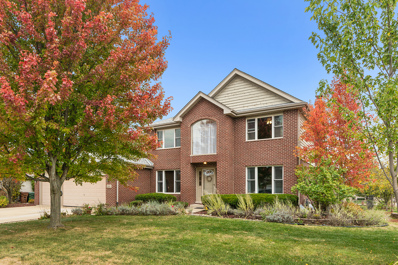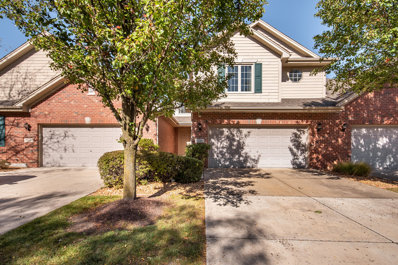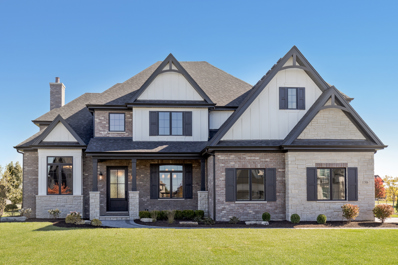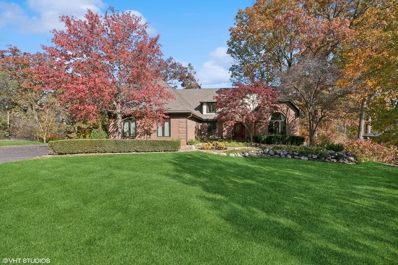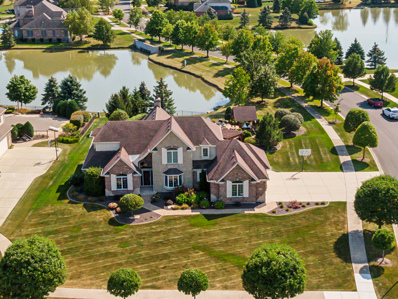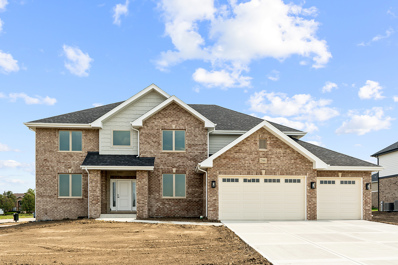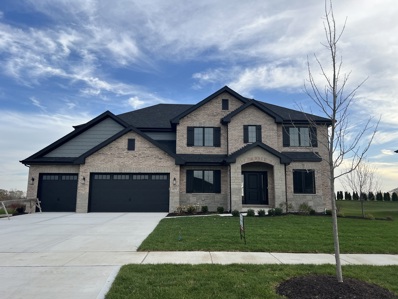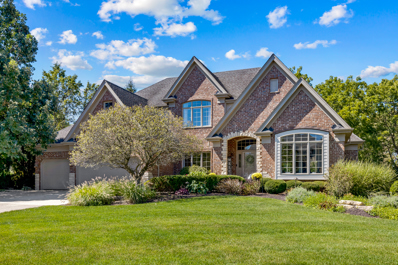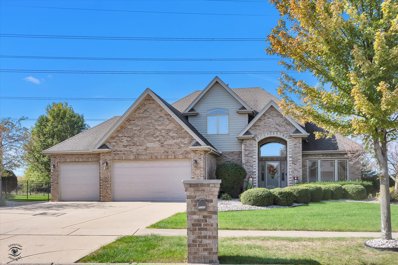Frankfort IL Homes for Rent
- Type:
- Single Family
- Sq.Ft.:
- 4,000
- Status:
- Active
- Beds:
- 3
- Lot size:
- 2.5 Acres
- Year built:
- 2007
- Baths:
- 6.00
- MLS#:
- 12192485
ADDITIONAL INFORMATION
This is the home you've been waiting for!! Set on a stunning 2.5-acre lot in Frankfort, this 4,000 square foot home offers a once-in-a-lifetime opportunity to own an extraordinary property. Rebuilt in 2007, the home seamlessly blends classic charm with modern luxury. Featuring four bedrooms and six bathrooms (four full and two half baths), it offers an abundance of space. The primary suite boasts a massive walk-in closet, large enough to rival the size of two bedrooms, while each of the two additional upstairs bedrooms includes an ensuite bathroom. A versatile loft could be converted into a fourth bedroom, and the finished basement adds another bedroom and full bathroom. The heart of the home is a breathtaking four-season room with floor-to-ceiling windows that showcase panoramic views of the picturesque grounds, creating a serene space for relaxation and entertaining. The outdoor space is equally impressive and is designed for enjoyment, featuring a 20x40 in-ground pool, gazebo, fire pit, and a convenient half bathroom accessible from the pool area. The sunroom at the back of the house is perfect for year-round use, complete with large-scale heaters, a wood-burning fireplace, and a pizza oven. Inside, the kitchen is a chef's dream, showcasing a Viking appliance package, all-white cabinetry, and a 10-foot quartz island with a waterfall edge. Additional amenities include an irrigation system, a whole-house generator, and a spacious 3.5-car garage with ample storage. This exceptional home provides a rare chance to experience luxurious living in one of Frankfort's most desirable settings, where comfort and elegance meet on a grand scale.
- Type:
- Single Family
- Sq.Ft.:
- 2,700
- Status:
- Active
- Beds:
- 3
- Year built:
- 1999
- Baths:
- 3.00
- MLS#:
- 12198263
ADDITIONAL INFORMATION
Experience luxury living in this stunning two-story townhome, boasting elegance and comfort in every corner. Offering 3 Bedrooms, 2.5 Bathrooms with 2700+ square feet. This Home Is Spacious and meticulously designed for comfort. Plenty of space for living and entertaining. This gorgeous custom kitchen has been completely redone with custom cabinetry, roll-out kitchen drawers, granite countertops, and a Sub-Zero fridge. Even has separate spice cabinet for keeping your culinary essentials organized. New Patio, perfect for outdoor relaxation and entertainment. There's a cozy two-sided fireplace that warms both the living room and family room, featuring cabinetry ,granite and a wine fridge. Formal dining room, elegantly appointed with a beautiful chandelier. Master Bathroom w/ luxurious Jacuzzi tub, separate shower, and custom cabinetry with roll-out drawers. Master has an extra large walk-in closet. Full finished basement that includes a lower-level office with a walk-in closet, suitable as a fourth bedroom option. Ample storage, numerous walk-in closets and additional storage spaces throughout. Two-Car garage off laundry room that is convenient and spacious. Stair Lift, Enhancing accessibility across both levels. Abundant beautiful large windows fill the home with loads of natural light. This townhome offers an unparalleled blend of luxury, comfort, and style, making it the perfect place to call home. A true gem in Frankfort, with its well-appointed features, abundant space, and prime location. Don't miss the opportunity to make this home your new address. Contact Today for a private showing!
- Type:
- Land
- Sq.Ft.:
- n/a
- Status:
- Active
- Beds:
- n/a
- Lot size:
- 0.4 Acres
- Baths:
- MLS#:
- 12197883
- Subdivision:
- Cobblestone Walk
ADDITIONAL INFORMATION
Take advantage of this rare opportunity to build your dream home on this spacious 0.40 acre corner lot in the prestigious Cobblestone Walk subdivision surrounded by beautiful custom built luxury homes. Don't miss out...last lot in subdivision! Close to award winning Lincolnway schools, shopping, dining, transportation & more!
- Type:
- Land
- Sq.Ft.:
- n/a
- Status:
- Active
- Beds:
- n/a
- Lot size:
- 1.33 Acres
- Baths:
- MLS#:
- 12172135
ADDITIONAL INFORMATION
Property is zoned for and has preliminary approval for two office buildings on site plus access driveway to 195th street already in use. You can build on Lot "A" 7800 SF six unit office Building Lot "B" 6350 SF five unit office building. all utilities including sewer, water, gas, electricity cable and telephone are available and on site. Zoning is C-3 General Business in Unincorporated Will County, Frankfort township. Complex already has 15 completed units. reasonable HOA Fees
- Type:
- Single Family
- Sq.Ft.:
- 1,275
- Status:
- Active
- Beds:
- 3
- Lot size:
- 0.25 Acres
- Year built:
- 1978
- Baths:
- 2.00
- MLS#:
- 12196558
ADDITIONAL INFORMATION
Welcome to this beautiful raised ranch within walking distance to historic downtown Frankfort. Features include 3 spacious bedrooms, 2 bathrooms and oversized 2.5 car garage. On the main level you will be greeted by its open concept living room, kitchen and dining room which allows you to step outside onto the attached covered deck or unwind on the inviting front porch. Upstairs you will find 3 spacious bedrooms and an updated bathroom. The home has been freshly painted in warm neutral color and new wood laminated flooring throughout. The lower level offers a finished walk-out basement with an extra bedroom, bathroom, storage, mud room and a laundry room. You'll find LED Bluetooth speakers in both bathrooms. The attached heated 10ft garage ensures comfort during the colder months and lots of storage. The long driveway offers plenty of parking for guests. Enjoy the home's proximity to downtown Frankfort offering easy access to shopping, dining, recreation and interstate access while being situated in award winning Lincolnway High School districts. Schedule your appointment today, You'll be glad you did.
- Type:
- Single Family
- Sq.Ft.:
- n/a
- Status:
- Active
- Beds:
- 3
- Year built:
- 2022
- Baths:
- 3.00
- MLS#:
- 12196437
ADDITIONAL INFORMATION
**Be sure to watch the video for full effect**Welcome to a truly exceptional residence in the highly sought-after Five Oaks of Frankfort, a private lake community where luxury meets tranquility. Crafted by the renowned Lynn Builders, this ranch home embodies sophisticated design and architectural brilliance that will captivate even the most discerning buyers. The home's stunning exterior, with its blend of brick, stone, and copper accents, exudes timeless elegance and unbeatable curb appeal. Step inside and be greeted by a grand entryway that sets the tone for an extraordinary living experience. Fine craftsmanship is evident in every detail, from custom crown molding and intricate wainscoting to the breathtaking tray and vaulted ceilings that elevate each room. The abundance of custom windows bathes the home in natural light, enhancing its beauty and warmth. The open floor plan flows seamlessly, starting with a formal dining room perfect for elegant dinners and gatherings. Venture into the gourmet kitchen, a chef's dream, featuring white staggered cabinetry, gleaming granite countertops, a chic subway tile backsplash, and a striking custom grey island with breakfast bar seating. Top-of-the-line GE black stainless steel appliances, including a range hood, built-in stove, and oven, make meal prep a joy, while a walk-in pantry and breakfast nook provide both convenience and stunning views. The adjoining living room is a masterpiece in itself, complete with a cozy brick fireplace and a charming butler's pantry featuring stone and wood accents. Whether hosting gatherings or enjoying quiet evenings, this space is perfect for every occasion. Retreat to the luxurious master suite, where double walk-in closets and a spa-like bathroom await. Unwind in the walk-in shower or soak in the tub, surrounded by elegance with dual vanities offering ample space. Two additional spacious bedrooms share a beautifully designed Jack-and-Jill bathroom, ensuring comfort and privacy for all. This home has been designed with thoughtful details, from the extra-large powder bath to the mudroom with built-in bench seating and storage lockers. For those looking for room to grow, the full basement with 9-foot ceilings and roughed-in plumbing provides endless possibilities for customization and expansion. The heated 3-car garage adds convenience, while the professionally landscaped private lot, featuring 60 Arbavitae trees and a built-in sprinkler system, ensures a lush, vibrant outdoor space year-round. With granite countertops and hardwood floors throughout, this 3-bedroom, 2.5-bath home is a masterpiece of craftsmanship and design. Come experience the unparalleled elegance, room for growth, and pristine outdoor living in Five Oaks.
- Type:
- Single Family
- Sq.Ft.:
- 1,812
- Status:
- Active
- Beds:
- 3
- Lot size:
- 0.36 Acres
- Year built:
- 1978
- Baths:
- 3.00
- MLS#:
- 12186499
- Subdivision:
- Brookside
ADDITIONAL INFORMATION
This Beautiful Brick, 3 Bedroom, 2.5 Bath home is situated on a huge corner lot in the desirable Frankfort location of Brookside Subdivision, just minutes from Historical downtown. Enter through the charming private porch entrance, complete with decorative metal gates that welcomes you to the front door. The Home offers an open main floor plan with lots of natural light and timeless charm. You will not be disappointed with the size of this 2-story property plus finished basement. The Main floor features a giant living room with bay windows and formal dining area, along with an expansive family room with fireplace that leads into the eat-in kitchen perfect for entertaining. Custom wood trim throughout along with 6 panel doors, the quality of construction in this home is solid. The Kitchen has been newly remodeled with granite counter tops, a decorative custom backsplash and most stainless steel appliances. There is a powder room off of the kitchen and a back door that leads out to the private backyard oasis. The Backyard is the perfect outdoor retreat with its concrete patio, pergola and spectacular in the ground pool. The Pool has a newer pool liner and pool filter as of 2021 and all pool equipment that is in the shed will stay for the new buyer. This Frankfort Home also has a new Furnace (2023) and newer Water Heater (2019). All 3 Bedrooms are on the 2nd floor and are generously sized with lots of closet space. The Primary Bedroom has its own private bath and there is another full bathroom off of the hallway.The Basement is finished and had been being used as a media room. There is a huge laundry room in the basement and a clean crawl space for all your storage that spans 42x32. Spacious Attached Garage for Two Cars. Close to Award Winning 210 LincolnWay District Schools, restaurants, shopping, post office, Hwys, walking paths, parks and much more!! Don't let this opportunity get away. Call to set up your showing today.
- Type:
- Single Family
- Sq.Ft.:
- 2,724
- Status:
- Active
- Beds:
- 4
- Lot size:
- 0.4 Acres
- Year built:
- 2001
- Baths:
- 3.00
- MLS#:
- 12194136
- Subdivision:
- Heritage Knolls
ADDITIONAL INFORMATION
Long time owners offer this neat and clean 2 Story in super desirable Heritage Knolls with hard to find 4 car heated garage!! Main floor features 2 story foyer with neutral ceramic flooring! Separate living room or den with new flooring and freshly painted! Large, Open concept eat in kitchen with breakfast bar and is open to oversized family room with brick fireplace and new flooring (freshly painted too)! Separate formal dining room with updated fixture! Guest Powder room! Main floor laundry with front load washer/dryer--all appliances will stay! 2nd floor features 4 large bedrooms! Primary bed has double door entry with trey ceiling & canned lighting, big WIC plus separate private bath with vaulted ceilings, separate whirlpool tub and shower with newer tub surround! Nicely sized spare bedrooms plus large full bath with neutral ceramic tile floor and shower! Full basement is finished with den/5th bed (has closet) plus large Rec Room, media room with built in speakers plus room for a full bath & plenty of storage options! Dynamite attached 4 car garage is a true Man Cave and features heat, AC, fully insulated with separate panel with 120 & 220V outlets!! Perfect for car enthusiasts or at home projects! Exterior features huge refurbished private deck (26 x 16), firepit and overlooks nearly 1/2 Acre fenced corner lot! The sellers have done most of the heavy lifting too--New Roof in '17! New Windows throughout in '10! New Hot Water Heater in '19! Whole house fan! Great location...close to park, shopping and downtown Frankfort! Immediate Possession if needed! Priced to sell--Don't miss it!
- Type:
- Single Family
- Sq.Ft.:
- 2,078
- Status:
- Active
- Beds:
- 3
- Year built:
- 2003
- Baths:
- 3.00
- MLS#:
- 12193374
- Subdivision:
- Plank Trail Estates
ADDITIONAL INFORMATION
Bright Open Floor Plan to this 3 Bedroom, 2 1/2 Bath Townhome with a Finished Basement and 2 Car Attached Garage. Enter into the Foyer and then to the Family Room with Hardwood Floors and a 2 Story Vaulted Ceiling and Fireplace with Majestic Windows. There is a Dining Room off of the Kitchen. The Kitchen has a Closet Pantry and All of the Appliances Stay. There is also a large Main Floor Laundry Room. The Primary Suite offers a Cathedral Ceiling and a Large Walk In Closet and includes a Master Bath with a Double Sink, Whirlpool Tub, and a Separate Shower. The Finished Basement includes a Large Open Recreation Room Area and plenty of Storage. The Home also has a Nice Deck that opens to a Private Grassy Area.
$1,180,000
11506 Torino Way Frankfort, IL 60423
- Type:
- Single Family
- Sq.Ft.:
- 4,400
- Status:
- Active
- Beds:
- 4
- Year built:
- 2024
- Baths:
- 4.00
- MLS#:
- 12193653
- Subdivision:
- Olde Stone Village
ADDITIONAL INFORMATION
Spectacular McMahon built Brick and Stone custom 2 story in upscale Olde Stone Village! Features include dramatic 2 story entry with double tray ceiling and crown molding! Amazing study with double glass door entry, elevated ceiling, crown molding, wainscotting and hardwood floor! Dining room features spectacular coffered ceiling and hardwood floor! Much desired flowing kitchen and family room! Unbelievable enormous kitchen features custom cabinetry including soft close doors/drawers, fabulous center island, mix of quartz and Cambria counters, high end stainless steel appliances, recessed lighting, hardwood floor and breakfast area with oversized windows and transoms! Walk in pantry! Perfect dry bar with custom cabinetry and top! Beautiful family room features crown molding, hardwood floor, oversized windows and triple transom! Gorgeous staircase and hardwood landing leads you to the primary bedroom which includes double door entry, elevated tray ceiling, oversized windows (including brilliant picture window) and recessed lighting! Primary spa like bath features dual vanities with custom cabinetry, amazing marble tile floor/walls, elevated ceiling, full length mirror, walk in shower with rain ceiling, soaker tub and walk in closet! Bedroom (2) has elevated ceiling, walk in closet and attached bath! Bedroom (3) and (4) includes tray ceilings, walk in closets and Jack & Jill bath! Huge second level bonus room! Main level powder room! Main level laundry room with tons of cabinets and workspace! Mudroom with built in lockers! Full basement with 9 foot ceiling and roughed in plumbing for future bathroom! Professionally landscaped yard including sprinkler system, brick paver patio, walkways and driveway! Awesome front porch! 3 Car side load garage! 2 panel 8 foot doors on the main level! 10 ft ceilings on the main level! Dual furnace! Dual AC! A 10+!
$515,000
11314 Laura Lane Frankfort, IL 60423
- Type:
- Single Family
- Sq.Ft.:
- 3,200
- Status:
- Active
- Beds:
- 5
- Lot size:
- 0.3 Acres
- Year built:
- 2001
- Baths:
- 3.00
- MLS#:
- 12189107
- Subdivision:
- Homestead
ADDITIONAL INFORMATION
Welcome home to this spacious and inviting 5-bedroom, 3-bath home with a beautiful covered front porch with room for a table and chairs to relax and overlook your front yard. Once you enter the home you will be greeted by soaring ceilings, loads of natural light, and an open floorplan. To the right, you are greeted by a large formal dining room with beautiful windows overlooking the front yard. As you continue through the first floor you will find an oversized eat-in kitchen, featuring ample cabinet space, stainless steel appliances, wine rack, and island with seating. The family room featuring a beautiful brick fireplace is open to the eat in kitchen allowing for loads of entertaining space. You can enter the large backyard and patio via the sliding glass doors. The first floor also features a bedroom and a full bath, great for related living, or for a home office. Upstairs you will find 4 large bedrooms and 2 more full baths. The large master suite features tray ceilings, a large walk-in closet, and an attached full bath. The master bath has a soaking tub and separate shower, along with newly painted cabinets. Down the hall you will find the other full bath and 3 additional bedrooms. This home is located in a friendly neighborhood, close to parks, shopping, and dining, making it a perfect choice for families seeking both comfort and convenience, and is part of the top-rated Lincoln Way East and Frankfort 157-c school districts. Don't miss out, schedule your showing today!
- Type:
- Single Family
- Sq.Ft.:
- 3,286
- Status:
- Active
- Beds:
- 4
- Lot size:
- 0.3 Acres
- Year built:
- 1998
- Baths:
- 3.00
- MLS#:
- 12191956
ADDITIONAL INFORMATION
Stunning Home with Unmatched Charm in Frankfort. This immaculate 4 bedroom, 3 bath beauty is nestled in a prime location in Abbey Woods. Step into the grand foyer via the custom front door and head to the incredible kitchen which is a true chef's delight, featuring gleaming quartz countertops, newer appliances, and plenty of space for culinary creations. The expansive great room is perfect for gathering, complete with a floor to ceiling brick fireplace that adds warmth and character. Enjoy the beauty of every season in the four seasons room with skylights, leading out to a newer deck, ideal for entertaining or relaxing in your private oasis. The second-floor balcony offers picturesque views and a peaceful retreat. This home also features a full unfinished basement, offering endless possibilities for customization. Located within walking distance to the park and just minutes away from downtown Frankfort and Lincoln Way East High School, this home combines convenience with tranquil living.
- Type:
- Single Family
- Sq.Ft.:
- 5,734
- Status:
- Active
- Beds:
- 4
- Lot size:
- 0.99 Acres
- Year built:
- 1987
- Baths:
- 4.00
- MLS#:
- 12187687
ADDITIONAL INFORMATION
852 Drummore Lane, Frankfort, IL - A Private Oasis of Luxury and Tranquility. Welcome to 852 Drummore Lane, where luxury meets the serenity of nature. Located in sought-after Frankfort, this stunning 4-bedroom, 3 1/2 bath, 5,700 sq. ft. home is situated on just under one acre of beautifully wooded land, with a peaceful creek running through, offering you your very own private retreat. Surrounded by mature trees, the expansive lot provides a secluded, park-like setting that feels like a world away. Inside, you'll find a spacious and inviting floor plan. The heart of the home is the gourmet kitchen, featuring a massive island with built-in appliances, seating for friends and family as well as open access to the living room, and enclosed outdoor space-perfect for cooking, entertaining, and gathering. Adjacent to the kitchen is the cozy family room, where an elegant granite natural gas fireplace creates the ideal ambiance for relaxation. Step outside onto the large deck, perfect for summer cookouts, or enjoy the enclosed seating area designed for year-round comfort and views of your lush surroundings. The outdoor space is an entertainer's dream, featuring an inviting fire pit for cozy evenings under the stars, a tranquil retreat area perfect for escaping the everyday hustle, and a relaxing hot tub. The fully finished walk-out basement takes entertaining guests to the next level with a custom bar, open space for gatherings, and easy access to your outdoor oasis. It's the ultimate spot for hosting or enjoying some downtime. Upstairs, the master suite is a true sanctuary, featuring a large luxurious granite bathroom and a huge walk-in custom closet, offering the space and comfort you deserve. From the serene creek and wooded privacy to the outdoor living spaces that invite you to relax and entertain, 852 Drummore Lane offers an unparalleled lifestyle of comfort and tranquility. This is more than just a home-it's a personal retreat. Don't miss your chance to experience this one-of-a-kind property in Frankfort! Located in the Lincoln-Way East HS District. Recent Updates: New Pella Windows through entire house in 2023 New Driveway 2024. Appliances: SubZero refrigerator, Jenn Air Cooktop and Oven. New Roof 2012 Additional items included: Weber Gas Grill, Natural Gas, 4 TVs, Furniture in Laundry Room, Security System with 4 exterior cameras - 2 years old Washer/dryer - 4 years old, whole home generator 2-years old.
- Type:
- Single Family
- Sq.Ft.:
- 1,747
- Status:
- Active
- Beds:
- 3
- Lot size:
- 0.25 Acres
- Year built:
- 1977
- Baths:
- 2.00
- MLS#:
- 12183326
ADDITIONAL INFORMATION
Welcome to your move-in ready dream home! This charming brick ranch is filled with desirable features and modern updates. Offering three bedrooms, two bathrooms, and a spacious attached two-car garage, this property combines comfort with convenience. Step inside to a freshly painted interior and brand-new carpeting throughout, creating a warm and inviting atmosphere. The main level features a spacious living room with a beautiful fireplace, perfect for cozy gatherings year-round. The kitchen is equipped with brand-new stainless-steel appliances and a reverse osmosis water filter at the sink. The fully finished basement expands the living space, with additional storage rooms, a laundry room, a large utility area, and a generous recreation area-ideal for entertaining and relaxation. A patio door leads directly to the backyard, making it easy to BBQ or enjoy your favorite meal outdoors at any time of the day. Outside, a sizable fenced backyard awaits, featuring an enclosed screen porch and a convenient shed for extra storage, offering plenty of room for outdoor fun and activities. This home has been thoughtfully updated for comfort and peace of mind. Upgrades include enhanced attic insulation (R45), newly renovated bathrooms with marble showers and handcrafted Spanish tiles, new HVAC, plumbing, water softener, and electrical updates. The addition of recessed lighting and extra outlets in the master bedroom further enhances convenience. Key maintenance includes the removal of leaking skylights, a fully cleaned duct system, and a recently serviced roof, just six years old. Situated in a prime location near schools, shopping centers, and highways, this home combines accessibility with tranquility. Don't miss the chance to own this meticulously maintained residence!
- Type:
- Single Family
- Sq.Ft.:
- 3,251
- Status:
- Active
- Beds:
- 4
- Year built:
- 2006
- Baths:
- 4.00
- MLS#:
- 12175076
- Subdivision:
- Stonebridge Valley
ADDITIONAL INFORMATION
Gorgeous custom built home with water views and back yard retreat with swimming pool! Inviting curb appeal and manicured landscape welcomes you to this quality home. Impressive foyer and 2 story great room with floor to ceiling fireplace make a great first impression the moment you enter. Warm tones, arched details, custom millwork, accent lighting and hardwood flooring flow through out this smart floor plan. Convenient main level primary bedroom features trayed ceilings, ensuite providing dual sinks, jacuzzi tub, separate shower and enormous custom walk in closet. Main level also has a lovely home office with volume ceilings. A stunning dining room with custom built in buffet and wine bar. Amazing chefs kitchen with high end built in appliances, enormous center island with Viking range top and walk in pantry. Main level ldy with access to heated 3 car garage. Upstairs has 3 additional bedrooms with walk in closets, jack and jill bath and catwalk leading to 4th bedroom with private bath. This home only gets better the minute you step out into the stunning back yard retreat with custom built covered bar as well as beautiful pergola seating area with fireplace makes for great entertaining space Spring through Fall! Back yard oasis is also equipped with built in grill area, plenty of paver patio providing for great seating and sunning space surrounded by mature landscaping backing up to pond for added privacy. Huge unfinished basement with high ceilings. Furnaces and A/C units in 2012. All this and more located close to walking paths, shopping, schools and in dist 157C and Lincoln Way East high school.
$399,900
619 Lincoln Lane Frankfort, IL 60423
- Type:
- Single Family
- Sq.Ft.:
- n/a
- Status:
- Active
- Beds:
- 4
- Lot size:
- 0.25 Acres
- Year built:
- 1967
- Baths:
- 2.00
- MLS#:
- 12185362
- Subdivision:
- Connecticut Hills
ADDITIONAL INFORMATION
Prepare to fall in love with this beautifully updated 4 bedroom home! Located in the highly sought after Lincoln-Way School District and packed full of updates, this home has everything you could want and more! As you walk-in, you will immediately love the open concept, updated kitchen with newer stainless steel appliances, granite countertops & freshly refinished cabinets! The second floor features a newly updated master bedroom with custom closets. The upstairs feature luxury vinyl plank flooring, plus new trim and solid core bedroom doors! The bathroom was updated with new flooring, vanities, lighting and a gorgeous ship lap wall! As you make your way to the lower level, the second living room is just perfect! Flooded with natural light, featuring new flooring and a beautiful fireplace; it makes for the perfect hangout spot! The 4th bedroom has been converted to a gym & laundry combo but could easily go back to being a bedroom. The 2nd full bathroom was completely updated in 2022! Most of the interior of this house has been painted since 2022, to go along with new flooring in the basement and high-quality window treatments throughout the home! This home is ready for you to move right in! Newer stamped concrete patio poured in 2023! Newer siding, newer roof & newer gutters all in 2020! New Furnace & Central A/C Unit in 2023! The yard has been freshly landscaped and has a newer privacy fence! Part of the garage slab was re-poured in 2022! The driveway has also been extended for extra parking or playing, with a gate to access the backyard! There is so much to love about this home, including the location! It's close to all the shopping, dining, parks, and trails that Downtown Frankfort and the surrounding areas offer! Enjoy the nearby Old Plank Trail and award-winning Frankfort schools, you will love it here!
- Type:
- Single Family
- Sq.Ft.:
- 3,369
- Status:
- Active
- Beds:
- 4
- Year built:
- 2024
- Baths:
- 4.00
- MLS#:
- 12187388
- Subdivision:
- Lakeview Estates
ADDITIONAL INFORMATION
NEW CONSTRUCTION! Soaring foyer with welcoming living and a dining room upon entry. Enjoy decorative ceilings, elegant wainscoting, custom tile work, and exquisite hardwoods that add a touch of sophistication to every corner of the home. Large kitchen with white cabinetry, island w/seating, and stainless appliances. Convenient mudroom with 3-car, front-load garage access and separate laundry area. 2-story family room with fireplace. Main-level office or bedroom if needed. Upper-level bridge with 4 spacious bedrooms, including a primary ensuite with dual sinks, a separate shower, soaker tub and oversized walk-in closet. Unfinished, deep lower level with rough-in plumbing ready for expansion if needed. Large concrete patio for backyard entertaining. A wonderful community with an awesome school district and close proximity to shopping, dining, and entertainment, including Plank Trail!
- Type:
- Single Family
- Sq.Ft.:
- 3,692
- Status:
- Active
- Beds:
- 4
- Year built:
- 2024
- Baths:
- 4.00
- MLS#:
- 12180630
- Subdivision:
- Stone Creek
ADDITIONAL INFORMATION
SOUGHT AFTER STONE CREEK SUBDIVISION * 2 STORY HOME W/2 STORY FAMILY ROOM * WHITE KITCHEN CABINETS, STAINED KITCHEN ISLAND, QUARTZ COUNTER TOPS, QUARTZ BACKSPLASH * CAN LIGHTS * SS REFRIGERATOR * PROFESSIONAL RANGE * MICROWAVE * LARGE WALK IN PANTRY * LAUNDRY ROOM IS UPSTAIRS * COFFERED CEILINGS & PANEL MOLDING IN DINING ROOM * OAK FLOORS IN THE FOYER/FAMILY ROOM/KITCHEN/DINETTE/MUD ROOM/STUDY/ UPSTAIRS HALLWAY * MASTER BEDROOM HAS DESIGN CEILING & LARGE WALK-IN CLOSET, DESIGN WALL * FREE STANDING TUB IN THE MASTER BATH * 3/4 BATH ON MAIN LEVEL * QUALITY THRU-OUT * WHITE TRIM PKG * PEDIMENT HEADS ABOVE WINDOWS & DOORS * MUD ROOM W/LOCKERS * OFFICE ON MAIN FLOOR HAS A CLOSET AND CAN BE A 5TH BEDROOM HOME IF NEEDED * SPRINKLERS, SOD IS INCLUDED * STONE CREEK HAS A GREAT LOCATION WITH CLOSE ACCESS TO I-57 & I-80 * MINUTES AWAY FROM HISTORIC AND CHARMING DOWNTOWN FRANKFORT * TOP RATED SCHOOL DISTRICTS 157c & 210 LINCOLNWAY EAST HIGH SCHOOL *
- Type:
- Single Family
- Sq.Ft.:
- 5,197
- Status:
- Active
- Beds:
- 4
- Year built:
- 2003
- Baths:
- 5.00
- MLS#:
- 12188694
- Subdivision:
- Abbey Woods
ADDITIONAL INFORMATION
Gorgeous brick and stone 2 story luxury home on cul-de-sac lot in upscale Abbey Woods of Frankfort! Features include dramatic 2 story entry including custom staircase with rod iron spindles and palladian window! Fluted pillared entry into the formal dining room with hardwood floor, (4) panel window and tray ceiling! Family room features 9 foot ceiling, hardwood floor, crown molding and oversized (4) panel window with transoms! Flowing kitchen includes hardwood floor, quartz counters, multi color cabinetry, center island, walk in pantry and recessed lighting! Fabulous dry bar with wine rack and quartz top! Much desired main level study with double front door entry, 9 foot ceiling, crown molding and (3) panel window! Main level powder room with pedestal sink! All bedrooms on upper level and hallway have hardwood floors! Primary bedroom suite features tray ceiling, (3) panel window and crown molding! Primary bath features dual vanities with sinks, walk in shower, water closet and huge walk in closet! Bedroom (2) suite features hardwood floor, elevated ceiling, walk in closet, (3) panel window with transom, ceiling fan and attached bath! Bedrooms (3) and (4) include hardwood floors, walk in closets, (3) panel windows, ceiling fans and attached Jack and Jill bath! English (lookout) basement features open staircase, recessed lighting, dedicated playroom/office with closet, recreation/game/exercise rooms, 3/4 bath with oversized sit down shower and body sprays! Awesome newly built bar with stone base, quartz counter, upscale cabinetry, colored indirect lighting, stone wall accent and beverage center! Beautifully seasoned yard overlooking mature trees, professional landscape, sprinkler system, nightscape and huge deck! Main level laundry room with white cabinetry, closet and service door to the three car attached garage! (3) High efficiency furnaces and (2) central air units 2021! Bosch double oven/refrigerator/cook top (4) years! Bosch dishwasher 2023! Washer/dryer 2024! Siding 2021! 75 Gallon water heater! Two panel white doors and trim! Frankfort school district 157C and walk to Lincoln Way East High School! Close to park, shopping and expressways!
$449,000
219 Oak Street Frankfort, IL 60423
- Type:
- Single Family
- Sq.Ft.:
- 2,898
- Status:
- Active
- Beds:
- 5
- Year built:
- 1905
- Baths:
- 4.00
- MLS#:
- 12156499
ADDITIONAL INFORMATION
Fantastic rehab/remodel/rebuild opportunity on this 5 bedroom, 3.5 bath home in the heart of downtown Frankfort! Many options for living in this versatile home including related living! Features spacious living room with engineered wood flooring, large picture window and crown molding! Flowing kitchen and family room features brick fireplace and sliding glass door to the deck and yard! Primary bedroom with primary bath including skylight and walk in closet! Multiple laundry locations including upper level off primary bedroom! Two additional upper level bedrooms on the south side of the house and two upper level bedrooms on the north side for a total of (5)! Staircase to the upper level from the front door and additional staircase from the kitchen on the south side of the house! Rear entry also from the outside to the upper levels on both sides of the house! Fabulous fenced in yard includes (3) decks! Central air unit on the south side! Front porch! 2nd kitchen! Independent entry in front and rear for each side of home! Unfinished basement! Oversized 2.5 car detached garage! School district 157c and Lincoln-Way East High School! Walk to everything downtown Frankfort! Estate sale and sold as is.
$599,900
11577 Myrrh Lane Frankfort, IL 60423
- Type:
- Single Family
- Sq.Ft.:
- 2,784
- Status:
- Active
- Beds:
- 4
- Year built:
- 2002
- Baths:
- 4.00
- MLS#:
- 12170514
- Subdivision:
- Sandalwood Estates
ADDITIONAL INFORMATION
Beautiful Georgian Home situated on a professionally landscaped corner lot. This home features a formal living and dining room area, spacious kitchen with Island. Hardwood floors throughout most of the main level. Main level office perfect for an at home business or remote job. Master bedroom suite with built-in whirlpool tub and walk-in closet.-3 additional spacious rooms on the 2nd floor. An absolute entertainers dream MUST SEE finished basement with gorgeous wet bar amazing rec room and ample amounts of storage space. Well kept inground pool with concrete deck. Perfect for those lazy hot summer days. 3 car garage. This is the perfect house to call home.
$625,000
19966 Aine Drive Frankfort, IL 60423
- Type:
- Single Family
- Sq.Ft.:
- 3,116
- Status:
- Active
- Beds:
- 5
- Lot size:
- 0.46 Acres
- Year built:
- 2008
- Baths:
- 3.00
- MLS#:
- 12183243
ADDITIONAL INFORMATION
Gorgeous 5 bedroom home for sale in Frankfort's Shimmering View Subdivision! This custom built home is mostly brick with a grand arched stone entrance and tray and vaulted ceilings galore. This almost 3200 sq ft home has a main floor master suite, 3 bedrooms upstairs and a very large bedroom in the basement. There are a total of 2.5 completed bathrooms. The gourmet open concept kitchen provides ample counter top & cabinet space, Maple Cabinets accented with granite counters & Stainless steel appliances! Main level Master Bedroom Suite with a 4x5 Walk-in Shower, whirl pool tub, Custom Vanity with Double sink & Large Walk-in Closet! Beautiful Hardwood flooring throughout the main level! Two Story Family room with wood burning fireplace! Main Level Office & Formal Dining room! Finished basement featuring 9 ft ceilings with a bedroom and also has the 4th bathroom that's framed and roughed in, just needs finishing. 3 car attached garage with a 3rd overhead door that leads to the backyard and there's staircase in the garage that leads to basement. Large Concrete Patio & Concrete Driveway! Professional Landscaping on a large 1/2 acre lot. This home has about 5000 sq ft of finished living space. Located in Award-Winning Lincoln-Way high school district and close to everything you could ever possibly need!
$375,000
240 Oak Street Frankfort, IL 60423
- Type:
- Single Family
- Sq.Ft.:
- 1,797
- Status:
- Active
- Beds:
- 3
- Lot size:
- 0.3 Acres
- Year built:
- 1947
- Baths:
- 3.00
- MLS#:
- 12185101
- Subdivision:
- Old Frankfort
ADDITIONAL INFORMATION
Sold before print.
- Type:
- Single Family
- Sq.Ft.:
- 2,200
- Status:
- Active
- Beds:
- 3
- Lot size:
- 0.21 Acres
- Year built:
- 1910
- Baths:
- 2.00
- MLS#:
- 12184327
ADDITIONAL INFORMATION
Fall in love with this historic gem in DOWNTOWN FRANKFORT. Your story begins in a beautifully restored SEARS home, nestled among the picturesque tree-lined streets of Downtown Frankfort. This one-of-a-kind residence has undergone a complete rehab, blending stylish modern updates with the stunning historic details that make it truly special. As you follow the charming cobblestone path to your dream porch, you'll find the perfect spot to curl up with a good book or gather with friends. Step inside the inviting foyer, where rich wood details, a stained glass window, and an original built-in from 1910 welcome you home. The living room, adorned with exquisite wood trim, flows effortlessly into the massive kitchen and dining area. The spectacular kitchen is a chef's dream, featuring gorgeous Viking appliances, a spacious eat-in island, custom cabinetry with innovative drawer inserts, and heated floors for year-round comfort. Host holidays with ease in the large dining room, adorned with beautiful wainscoting and original baseboards. Convenience abounds with a pantry closet equipped with roll-out drawers, a separate pantry room (perfect as a mudroom), and an updated powder room on the main level. Upstairs, the home has been thoughtfully converted from four bedrooms to three, creating a spacious primary bedroom complete with his-and-hers walk-in closets. The two additional bedrooms also feature walk-in closets, and the full bath showcases penny tile floors, dual pedestal sinks, and a subway tile bath. The full finished basement offers versatile space for a family room, workout area, or playroom, along with a laundry room and storage area. An unfinished space beneath the front porch adds even more potential. Outside, enjoy the serenity of your flagstone patio, retreat to the hammock, or play in the fenced yard. The detached 2.5-car garage, converted from a hay barn, includes a second-floor hayloft-ideal for a workshop or extra storage. Additional features include potential for an additional third floor with a roughed in bath, central air/SpacePak system, a three-zone boiler, a whole house fan, heated floors in both the kitchen and second-floor bath, and a brand-new driveway and deck this year 2024. This turn-key home has been professionally painted throughout in 2022, with a new water heater and sump pump installed in 2021, home also has been tuckpointed, and more, ask for a full list of updates! This is a rare opportunity to own a special piece of history just steps from historic Kansas Street, where shopping and dining await. Enjoy the nearby Old Plank Trail, concerts on Briedert Green, and award-winning Frankfort schools, you will love it here!
- Type:
- Single Family
- Sq.Ft.:
- 1,992
- Status:
- Active
- Beds:
- 3
- Lot size:
- 0.32 Acres
- Year built:
- 1992
- Baths:
- 3.00
- MLS#:
- 12182152
ADDITIONAL INFORMATION
Welcome to this stunning two-story home, located within the highly sought-after Lincoln Way East school district. The beautifully landscaped front yard invites you to a spacious front porch, an ideal spot to enjoy your morning coffee. Step inside a bright and welcoming formal living room, perfect for entertaining guests. Elegant French doors lead to the formal dining room featuring a large bay window, the ideal setting for holiday meals. The sunny kitchen features abundant storage, breakfast bar, stainless steel appliances, sizable pantry, and chic tile backsplash. Enjoy casual meals in the adjacent dining area, while the open-concept family room, centered around a cozy brick fireplace, offers easy access to the patio, perfect for indoor-outdoor living. A laundry room and a half bath complete the main floor. Upstairs, unwind in the luxurious primary suite with lofted ceilings, wood laminate floors, a walk-in closet, and a private ensuite bath. Two additional spacious bedrooms and another full bath complete the upper level. Outside, your private oasis awaits-a large patio ideal for grilling and outdoor dining, and an above-ground 30' pool with maintenance free deck surround. The attached 2.5 car garage provides ample parking and storage space. In the last two years, this home has seen significant updates, including a new roof, soffit, and gutters in 2023, AC unit in 2023, furnace in 2016, and water heater in 2024, ensuring peace of mind and modern efficiency for years to come. Unbeatable location, close to shopping, dining, parks, schools, interstate access, Metra station and all that Frankfort has to offer! A preferred lender offers a reduced interest rate for this listing. Schedule a showing today!


© 2024 Midwest Real Estate Data LLC. All rights reserved. Listings courtesy of MRED MLS as distributed by MLS GRID, based on information submitted to the MLS GRID as of {{last updated}}.. All data is obtained from various sources and may not have been verified by broker or MLS GRID. Supplied Open House Information is subject to change without notice. All information should be independently reviewed and verified for accuracy. Properties may or may not be listed by the office/agent presenting the information. The Digital Millennium Copyright Act of 1998, 17 U.S.C. § 512 (the “DMCA”) provides recourse for copyright owners who believe that material appearing on the Internet infringes their rights under U.S. copyright law. If you believe in good faith that any content or material made available in connection with our website or services infringes your copyright, you (or your agent) may send us a notice requesting that the content or material be removed, or access to it blocked. Notices must be sent in writing by email to [email protected]. The DMCA requires that your notice of alleged copyright infringement include the following information: (1) description of the copyrighted work that is the subject of claimed infringement; (2) description of the alleged infringing content and information sufficient to permit us to locate the content; (3) contact information for you, including your address, telephone number and email address; (4) a statement by you that you have a good faith belief that the content in the manner complained of is not authorized by the copyright owner, or its agent, or by the operation of any law; (5) a statement by you, signed under penalty of perjury, that the information in the notification is accurate and that you have the authority to enforce the copyrights that are claimed to be infringed; and (6) a physical or electronic signature of the copyright owner or a person authorized to act on the copyright owner’s behalf. Failure to include all of the above information may result in the delay of the processing of your complaint.
Frankfort Real Estate
The median home value in Frankfort, IL is $470,000. This is higher than the county median home value of $305,000. The national median home value is $338,100. The average price of homes sold in Frankfort, IL is $470,000. Approximately 89.79% of Frankfort homes are owned, compared to 5.82% rented, while 4.39% are vacant. Frankfort real estate listings include condos, townhomes, and single family homes for sale. Commercial properties are also available. If you see a property you’re interested in, contact a Frankfort real estate agent to arrange a tour today!
Frankfort, Illinois has a population of 20,040. Frankfort is more family-centric than the surrounding county with 44.79% of the households containing married families with children. The county average for households married with children is 37.33%.
The median household income in Frankfort, Illinois is $145,645. The median household income for the surrounding county is $95,751 compared to the national median of $69,021. The median age of people living in Frankfort is 41.9 years.
Frankfort Weather
The average high temperature in July is 84 degrees, with an average low temperature in January of 16 degrees. The average rainfall is approximately 40.7 inches per year, with 28 inches of snow per year.
