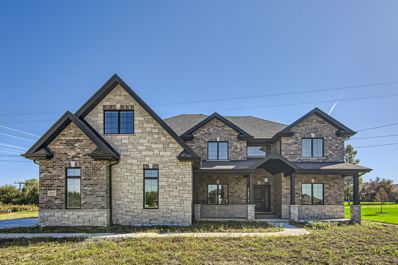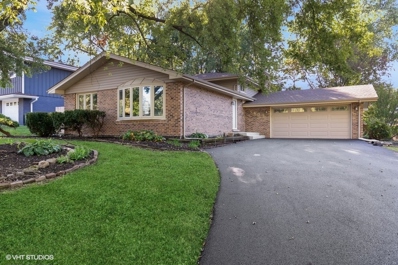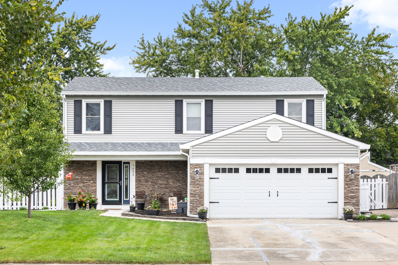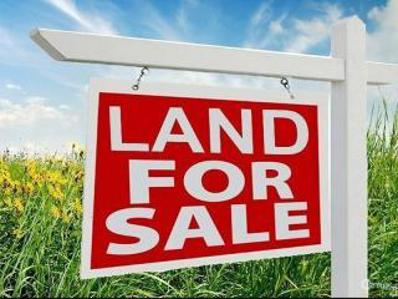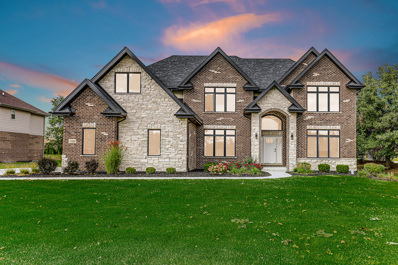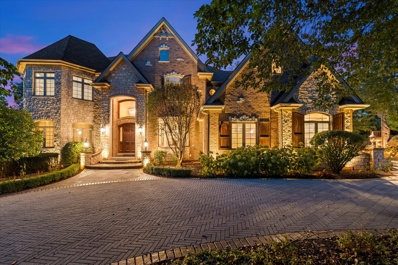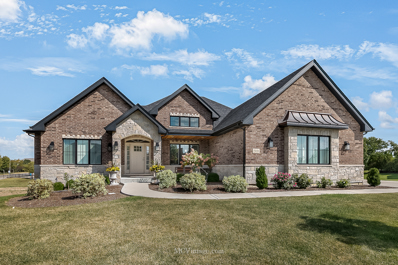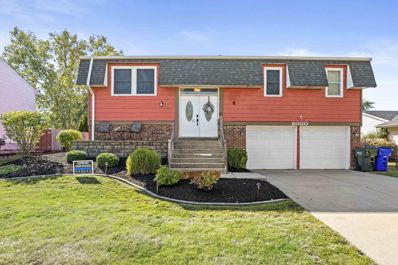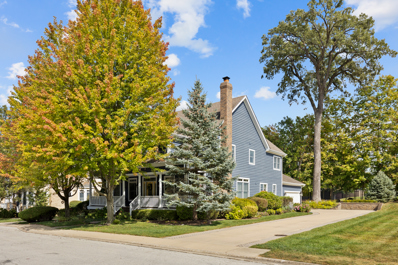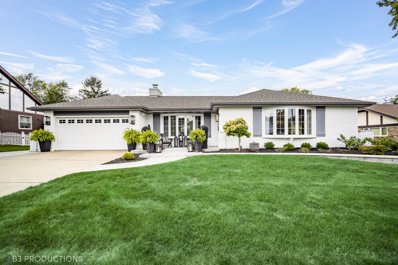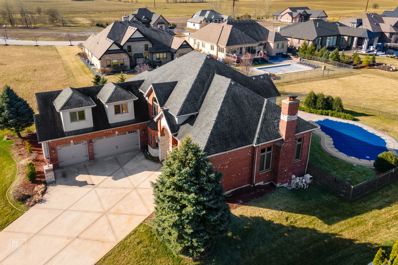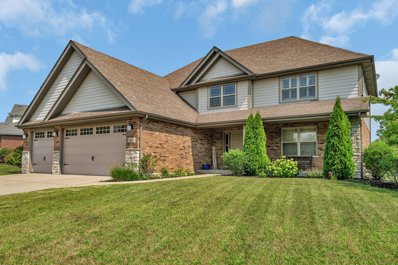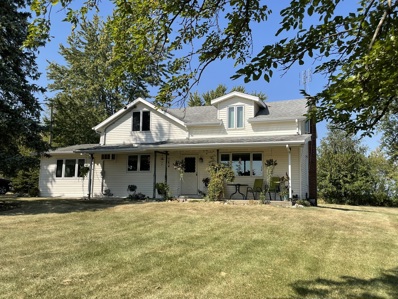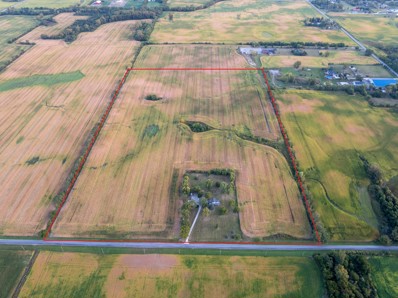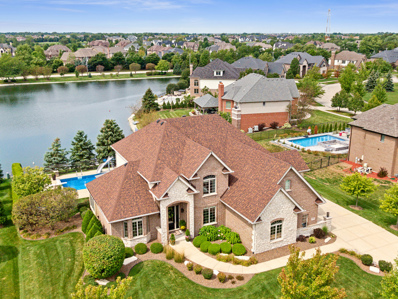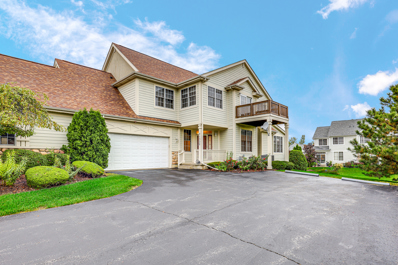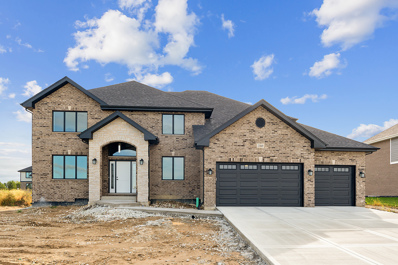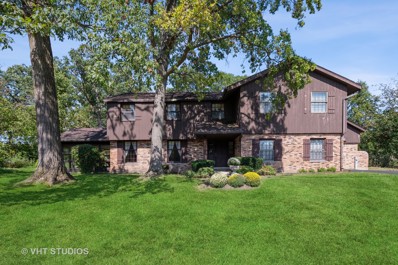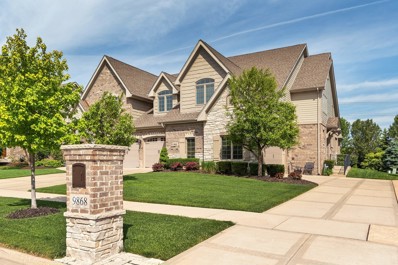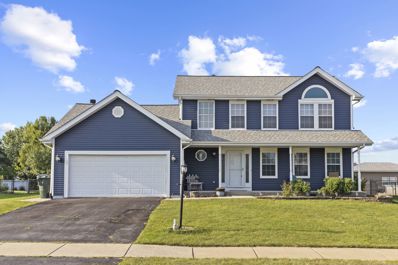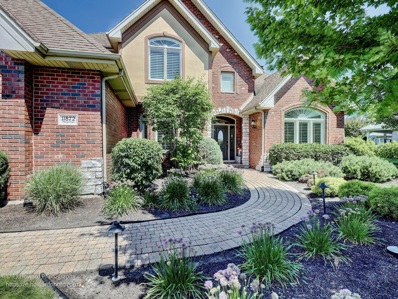Frankfort IL Homes for Rent
- Type:
- Land
- Sq.Ft.:
- n/a
- Status:
- Active
- Beds:
- n/a
- Lot size:
- 24 Acres
- Baths:
- MLS#:
- 12183751
ADDITIONAL INFORMATION
24 ACRES TOTAL FOR SALE. ONE PARCEL IS 10 ACRES, SECOND PARCEL IS 14 ACRES. SELLER ONLY INTERESTED IN SELLING TOTAL ACREAGE. ACREAGE IS CURRENTLY BEING FARMED.WILL CONTINUE TO FARM WITH NEW OWNERS IF SO DESIRED.
$779,900
21915 Mary Drive Frankfort, IL 60423
- Type:
- Single Family
- Sq.Ft.:
- 3,865
- Status:
- Active
- Beds:
- 4
- Year built:
- 2024
- Baths:
- 4.00
- MLS#:
- 12178203
- Subdivision:
- Brookmeadow Estates
ADDITIONAL INFORMATION
MOVE RIGHT IN! This four bedroom and four full bathroom, home is ideally located in the highly desirable Brookmeadow Estates Subdivision. New Construction ready for occupancy. Upon entering this two-story home you are met with 18 ft. foyer, Custom Stairs, Separate Living room, and Dining Room. A bright and welcoming floor plan with gleaming wood floors flows through the main level. The large kitchen offers plenty of cabinets and countertop space perfect for entertaining. Butlers pantry and a walk in pantry, large island, stainless steel appliances are just some of the features in this well designed kitchen. Relax in the magnificent two-story family room with a cozy fireplace. The study is located on the main level perfect for home office or playroom. Custom Stairs leads to the second level which features a luxurious Primary Suite consisting of a large bedroom, elegant bathroom ,and bonus room. A wide bridge overlooks the family room and leads to the other three bedrooms. This house is conveniently located near parks, schools, and within minutes of shopping and restaurants. Set your appointment today.
- Type:
- Single Family
- Sq.Ft.:
- 2,892
- Status:
- Active
- Beds:
- 3
- Year built:
- 2007
- Baths:
- 3.00
- MLS#:
- 12172259
- Subdivision:
- Abbey Woods
ADDITIONAL INFORMATION
Welcome to your dream home! As you step inside this beautiful 3 bedroom, PLUS loft, 2 1/2 bath luxury townhome in coveted Abbey Woods of Frankfort, you'll be greeted by soaring ceilings and an open, light-filled floorplan that creates a warm and inviting atmosphere. Beautiful hardwood flooring welcomes you as you step inside, complemented by decorative pillars and accent ceilings that add an elegant touch. This exquisite townhome features a FIRST FLOOR MASTER SUITE that boasts a generous walk-in closet and a sprawling en-suite bathroom complete with a luxurious jetted tub, standalone shower, and double sinks. Upstairs, you'll find two spacious bedrooms along with a versatile loft flex space, perfect for a home office, reading nook, workout area, or gaming room. The eat-in kitchen is equipped with high-end, stainless steel appliances, gorgeous custom cabinetry, granite countertops and an island making meal prep a joy. Additional highlights include gorgeous white plantation shutters and 6-panel white doors and trim that elevate the overall aesthetic. The huge unfinished basement with rough-in for a bathroom offers endless possibilities for customization-create your ideal entertainment space, office, storage area, or a workshop. Conveniently located off LaGrange Rd with easy access to I-80 and all that downtown Frankfort has to offer! Don't miss out on this exceptional opportunity to live in Abbey Woods, where luxury and comfort meet. Schedule your private showing today!
$409,000
560 Linden Road Frankfort, IL 60423
- Type:
- Single Family
- Sq.Ft.:
- 1,385
- Status:
- Active
- Beds:
- 4
- Year built:
- 1973
- Baths:
- 2.00
- MLS#:
- 12180988
ADDITIONAL INFORMATION
Fully updated home! Move right in and enjoy the coming holidays in your new home. Spacious main floor with all new kitchen - shaker style white cabinets, granite counters, separate dining room and full living room. Lower level rec room with floor to ceiling white washed fireplace 4th bedroom, and full bath. Upstairs to 3 additional bedrooms and full bath. Attached 2 car garage, fenced yard. Sits on a quiet street with mature trees. This is a Fannie Mae Homepath property.
- Type:
- Single Family
- Sq.Ft.:
- 2,330
- Status:
- Active
- Beds:
- 4
- Year built:
- 1977
- Baths:
- 3.00
- MLS#:
- 12178693
ADDITIONAL INFORMATION
HOME FOR THE HOLIDAYS! Don't miss this stunning four-bedroom, two-and-a-half-bath home in Frankfort Square-move-in ready before the end of the year! As you step inside, you'll be welcomed by durable bamboo floors that flow through the living, family and dining rooms. The kitchen boasts ceramic flooring, an island, all kitchen appliances stay, and custom cabinets, making it a perfect space for cooking and entertaining. The front family room features a large storage closet with a sink and built-in organizer for all your essentials. Upstairs, the primary bedroom offers hardwood floors and two closets, including a spacious walk-in. Three additional generously sized bedrooms provide plenty of space for family or guests. The updated second-floor bathroom features neutral colors and a relaxing whirlpool tub. The full basement is partially finished and includes a full bathroom, making it a great gathering space, along with an unfinished area for a workroom, storage, and laundry. Step outside to the spacious, fully fenced yard, complete with a 10x14 shed with a loft, a Trex patio shaded by a retractable awning, and beautifully landscaped surroundings. The side yard features planting beds, and there's additional concrete parking for a camper or extra vehicles. Updates include solid panel doors, new front door, electric panel in 2012, Windows in 2011, Furnace and air conditioning replaced in 2010, water softener in 2010, exterior stone and siding in 2013, water heater 2014, garage door and opener in 2015, basement bath 2016. This home is truly move-in ready, combining comfort, style, and practicality. Enjoy all this while being just a stone's throw away from beautiful parks and schools. Schedule a showing today!
- Type:
- Land
- Sq.Ft.:
- n/a
- Status:
- Active
- Beds:
- n/a
- Lot size:
- 4.31 Acres
- Baths:
- MLS#:
- 12177975
ADDITIONAL INFORMATION
Fantastic 4.3 acre vacant lot at the corner of Stuenkel Road and Center Road! So many great investment opportunities with this property! Excellent location! Low Will County agriculture taxes! Easy to find! Call for more details!
- Type:
- Single Family
- Sq.Ft.:
- 4,000
- Status:
- Active
- Beds:
- 5
- Lot size:
- 0.77 Acres
- Year built:
- 2022
- Baths:
- 4.00
- MLS#:
- 12177843
ADDITIONAL INFORMATION
Welcome to your dream home in the ultra-exclusive Cobblestone Walk neighborhood of Frankfort! This stunning newer construction home sits on a corner lot and combines modern design with custom upgrades, offering a massive floor plan with 5 bedrooms and 4 stylish bathrooms. You'll love the two luxe en-suites and the sleek Jack-and-Jill setup for two of the bedrooms which are perfect for children. Step inside and be wowed by the attention to detail: elegant coffered ceilings, custom decorative wall wainscoting, and luxury finishes designed to impress. The open floor plan is seamless with separate dining, living, and family rooms, leading to a designer kitchen packed with Quartz countertops and backsplash, Samsung appliances, custom waterfall island, 42 inch cabinetry, and everything you need to entertain in style. The main floor also features a super convenient dry bar, a large walk-in pantry, laundry room, and a flex bedroom that's perfect as a home office. The family room steals the show with soaring 20-foot ceilings and a killer view of the custom staircase. Head upstairs to your private retreat: the primary suite, complete with tray ceilings, a spa-inspired bathroom with a soaking tub, porcelain tile, his-and-hers closets, and a bonus room that's perfect for a cozy lounge or glam dressing room. Still want more? The massive basement is ready for your creative touch. Whether you're dreaming of a home theater, gym, or game room-the possibilities are endless. Located in prime Frankfort, you're minutes from top-rated schools, shopping, and great dining spots. Don't sleep on this one-schedule your private tour today and make this next-level home yours!
$1,750,000
20519 Abbey Drive Frankfort, IL 60423
- Type:
- Single Family
- Sq.Ft.:
- 11,000
- Status:
- Active
- Beds:
- 6
- Lot size:
- 0.51 Acres
- Year built:
- 2006
- Baths:
- 7.00
- MLS#:
- 12165938
- Subdivision:
- Abbey Woods
ADDITIONAL INFORMATION
Discover ABBEY WOODS an exclusive community where tranquility, privacy and verdant landscaping blend seamlessly. Spectacular, CUSTOM residence is a masterpiece in design and showcases countless timeless upgrades. Resort like grounds reminiscent of a 5 star resort feature inground pool, expansive paver patios, massive deck, firepit and mature landscaping. Enter through the two story foyer and prepare to be wowed at every turn. Upper echelon fixtures, finishes, appliances, and millwork grace every inch of this magnificent offering. Gourmet dream kitchen is the perfect place to cook gourmet or casual meals. Stunning two story great room with fireplace and wall of windows overlooking storybook grounds. Luxurious master retreat with whirlpool tub, separate shower, coffee bar, and massive walk in closet complete with custom built ins. Bedroom en suites offer ample closet space and private bathrooms. Entertainers dream WALK OUT boasts modern decor aesthetic, full second kitchen, full bathroom, bedroom, recreation area, gaming area, and storage. Incredibly private backyard is the perfect placed to escape and unwind. State of the art home automation system controls security, video, audio, and lighting. Unbelievable location adjacent to Hickory Creek that offers a large stream and trails for hiking or biking. Zoned heating and cooling plus radiant heat. Extensively, professionally landscaped grounds with mature trees, accent shrubbery, and flowering beds. Minutes to shopping, dining, METRA, expressway access, parks, schools, and all the best this vibrant community has to offer. Be sure to watch the full length video!
- Type:
- Single Family
- Sq.Ft.:
- 4,000
- Status:
- Active
- Beds:
- 5
- Lot size:
- 0.42 Acres
- Year built:
- 2022
- Baths:
- 5.00
- MLS#:
- 12176348
- Subdivision:
- Stonebridge Valley
ADDITIONAL INFORMATION
Welcome to this beautiful 2-story home in the sought-after Stonebridge Valley Subdivision of Frankfort! Custom built in 2022, this home offers 5 bedrooms, 4.1 bathrooms, and a well-designed floor plan perfect for modern living. The heart of the home is the bright and spacious family room, featuring a dramatic 2-story ceiling and a stunning wall of windows that fill the space with natural light. The family room flows seamlessly into the open-concept kitchen, which boasts a large island, custom cabinetry, granite countertops, and stainless-steel appliances, creating the ideal space for both everyday living and entertaining. Additional main floor highlights include a formal living room, a private office, a mudroom, and a related living option with an en-suite bedroom. Upstairs, you'll find 4 more spacious bedrooms, including a large master suite with 2 walk-in closets, a luxurious shower, and dual sink vanities. The second floor also offers 3 full bathrooms and a conveniently located laundry room. Interior features such as custom moldings, upgraded white trim, 2-panel white doors, and neutral decor create a warm and welcoming atmosphere throughout. With a full unfinished basement, 400+ AMP electric service, and zoned heating and air conditioning, this home is practical, stylish, and comfortable. Outside, the oversized, well-maintained yard features a large patio-perfect for outdoor activities. The finished, heated 4-car side-load garage offers ample car/storage space. Nestled in a scenic community with ponds and walking trails, this home is minutes from shopping, dining, parks, and top-rated schools. Come make this wonderful home your forever home!
- Type:
- Single Family
- Sq.Ft.:
- 4,370
- Status:
- Active
- Beds:
- 3
- Year built:
- 2022
- Baths:
- 3.00
- MLS#:
- 12174638
ADDITIONAL INFORMATION
Welcome to this beautiful ranch with many, many upgrades, featuring 3-bedroom, 2.5-bathroom, perfectly situated on an expansive, professionally landscaped lot complete with a state-of-the-art irrigation system. Every detail of this property has been meticulously upgraded to provide the perfect blend of modern elegance and comfort. As you enter, you'll be greeted by gorgeous hardwood floors that flow seamlessly throughout the entire home. The spacious living areas boast upgraded fixtures, offering a sophisticated ambiance, while the large windows invite in an abundance of natural light, creating a warm and inviting atmosphere. The gourmet kitchen, equipped with stainless steel appliances and sleek finishes, opens to a generous dining space, perfect for entertaining or everyday meals. Step outside to the upgraded deck, an ideal spot for outdoor gatherings, overlooking the lush yard and pond-a true backyard retreat. This home also features a heated garage for year-round convenience, and a whole-house generator to ensure peace of mind. Every element has been thoughtfully designed, making this home a rare gem in today's market. Don't miss your opportunity to own this luxurious home that combines modern living with the charm of a beautifully landscaped yard. Schedule your private showing today!
- Type:
- Single Family
- Sq.Ft.:
- 2,022
- Status:
- Active
- Beds:
- 3
- Lot size:
- 0.16 Acres
- Year built:
- 1972
- Baths:
- 2.00
- MLS#:
- 12170785
ADDITIONAL INFORMATION
Re activated** No fault of the seller, buyer cancelled before inspection was done and had cold feet. Set your sights on this rare 5 bedroom, 2 bathroom raised ranch in Frankfort! This lovely home has updates and the charm. With an open-concept in all the entertaining spaces, this is not what you will normally find with this style of home. The inviting living room/kitchen combo sit-in area is modeled with updates and a large island for extra storage and cooking prep space. The kitchen proceeds back into a second living area with a wood/gas fireplace (2022) that takes you out to the freshly 2024 stained two tier deck/ patio and brings you down to an additional new brick patio/fire pit (2021) to enjoy gatherings. All along side a Jacuzzi hot tub (2021) that will be staying with the purchase. Back inside there is a full bathroom and 3 bedrooms on the first level; one room is currently used as a gym, and the 2-person sauna (2023) will also be staying with the purchase. Down on the second level, you have another open entertainment space to enjoy gatherings with a wet bar (2021), an updated full bathroom (2022), and 2 spare bedrooms. There is a door that leads out to the backyard and another door that leads to the attached 2.5-car heated garage that has 2 garage door Chamberlin My Q Bluetooth openers (2021). Other highlights for the property include whole house electrical code rewiring (2021), hot water tank (2024), all smoke detectors linked and tied into new electric and will go off at the same time and are up to date and code. Blue tooth speakers built in to exhaust fans in both bathrooms (2021). New insulation has been installed in the attic to R-49 (2021). Updated front yard landscape (2024). Ring doorbell and all ring cameras and alarm systems that were never set up will also be included in the purchase. Hot tub and 2 person sauna will stay with the purchase. Washer and Dryer, and wine cooler fridge in basement will not stay. Book your showings today before this beautiful home is gone!
- Type:
- Single Family
- Sq.Ft.:
- 4,133
- Status:
- Active
- Beds:
- 3
- Year built:
- 2006
- Baths:
- 4.00
- MLS#:
- 12168363
- Subdivision:
- Settlers Croft
ADDITIONAL INFORMATION
Spectacular Craftsman style Cape Cod in scenic private community Settlers Croft! The brick paver walkway leads you up to the amazing pillared front porch and upscale front door with retractable screen! Beautiful 2-story entry includes hardwood floor and expanded dormer! Inviting living room includes hardwood floor, custom fireplace with granite surround, crown molding and plantation shutters! Formal dining room includes hardwood floor, oversized windows with transoms and crown molding! Fabulous kitchen features beautiful cabinets, center island, granite counters, stunning dry bar, recessed lighting and stainless steel appliances! Fabulous wet bar positioned between kitchen and family room! Flowing family room features vaulted ceiling, hardwood floor, custom fireplace with marble surround and dual skylights! Oversized slider door from the family room into the sun room which includes (26) windows, tile floor, vaulted ceiling, ceiling and French door to the exterior! Much desired MAIN LEVEL primary bedroom with hardwood floor, oversized windows with transoms, ceiling fan and plantation shutters! Light and bright primary bath includes granite counters, whirlpool, separate shower, dual sinks and walk in closet with systems! Gorgeous staircase to the upper level featuring expanded loft with built-in bookcases, oversized windows and ceiling fan! Upper level hallway bath with raised vanity and dual sinks! Bedroom (2) features oversized windows, walk in closet and ceiling fan! Bedroom (3) features ceiling fan, closet systems and tandem bonus room with vinyl floor and recessed lighting! Finished basement includes wet bar, walk in wine room (12 x 11) with cedar walls, recreation/game/exercise areas, recessed lighting and crown molding! Main level powder room includes raised vanity and crown molding! Main level laundry includes hardwood floor, cabinetry, sink and closet! Expanded driveway features brick paver borders! Attached heated (2022) garage with cabinets and pull-down storage! Perfectly seasoned yard with mature trees, paver patio, gas fire pit (2022), built-in gas grill and lighting! (6) Panel doors! House generator! Water heater 2023! Garbage disposal 2023! Water softener 2022! Exterior painting 2022! This is a 55 and over community, contact Broker for details!
$549,000
238 Larch Road Frankfort, IL 60423
- Type:
- Single Family
- Sq.Ft.:
- 2,397
- Status:
- Active
- Beds:
- 3
- Year built:
- 1986
- Baths:
- 4.00
- MLS#:
- 12173845
ADDITIONAL INFORMATION
Welcome to 238 Larch Road, a truly one-of-a-kind property in the heart of historic downtown Frankfort. This home, family-owned since its construction, has been the backdrop for decades of love and cherished memories. With great care and attention to detail, the sellers have meticulously updated every corner of the house. From the moment you arrive, it's clear this home is something special. The stunning curb appeal is enhanced by impeccable landscaping and a welcoming fenced yard. A brand-new Amish-built shed with a loft adds both charm and functionality, offering extra storage or a creative retreat. Once inside, you'll be captivated by the thoughtful craftsmanship and custom upgrades throughout. The 2024-remodeled kitchen is truly the heart of the home-a showpiece featuring custom cabinetry, a built-in hutch, a beverage/coffee bar, undermount and upper cabinet lighting, gleaming quartz countertops and backsplash, and a high-end stainless steel appliance package. The custom lighting throughout adds a touch of elegance and warmth. Updated hardwood flooring flows seamlessly through the home, providing a cohesive and polished look. Every room has been impeccably designed with both beauty and function in mind, including the custom-designed entry closet, offering a glimpse into the home's high level of detail. This home is larger than it appears, with a stunning family room that boasts a floor-to-ceiling fireplace, creating a warm and inviting focal point. The formal dining and living rooms offer additional spaces for entertaining, all beautifully decorated to perfection. The generously sized bedrooms ensure plenty of space for the entire family to relax in comfort. The finished basement provides even more living space, including a second family room and a dedicated office or 4th bedroom, perfect for work or play. And with its unbeatable location, just steps away from historic downtown Frankfort, this home is ideally situated for enjoying all the local amenities. Lovingly maintained and cared for, every update has been thoughtfully chosen to enhance the home's timeless beauty. This isn't just a house-it's a legacy, ready to welcome its next owners into a place where memories will continue to be made for years to come. Truly a rare find!
- Type:
- Single Family
- Sq.Ft.:
- n/a
- Status:
- Active
- Beds:
- 5
- Lot size:
- 0.62 Acres
- Year built:
- 2007
- Baths:
- 5.00
- MLS#:
- 12174474
ADDITIONAL INFORMATION
This custom-built 5-bedroom home epitomizes luxury, comfort, and relaxation. Step through the front door and into a world of refined elegance. The foyer boasts soaring ceilings, gleaming hardwood floors, and an abundance of natural light that spills in through oversized windows. The open-concept layout seamlessly connects the living spaces, creating an ideal environment for both relaxation and entertainment. The main level features spacious living and dining areas, perfect for hosting gatherings or enjoying quiet evenings at home. The living room is adorned with a cozy fireplace, while the adjacent dining area offers views of the backyard oasis through sliding glass doors. A gourmet kitchen serves as the heart of the home. Upstairs, you'll find 5 well-appointed bedrooms, each offering a peaceful retreat from the outside world. The master suite is a haven of luxury, complete with a master bathroom. Additional bedrooms provide plenty of space for family members or guests, with closet space, and large windows that frame scenic views of the surrounding landscape. Step outside and discover your private paradise. A sprawling deck extends off the main level, providing the ideal spot for outdoor dining and lounging in the sun. The centerpiece of the backyard is the inground pool. In every detail, from its exquisite craftsmanship to its thoughtfully designed layout, this custom-built home offers a lifestyle of unparalleled luxury and comfort.
Open House:
Saturday, 11/23 5:00-8:00PM
- Type:
- Single Family
- Sq.Ft.:
- 4,142
- Status:
- Active
- Beds:
- 5
- Lot size:
- 1.1 Acres
- Year built:
- 1999
- Baths:
- 3.00
- MLS#:
- 12174238
- Subdivision:
- Homestead
ADDITIONAL INFORMATION
This custom-built home with its picturesque location on a stocked lake and private dock with water rights, and over one acre offers the perfect blend of luxury and tranquility. The main level boasts a oversized kitchen equipped with stainless steel appliances, abundant amount of cabinets, and granite countertops, complemented by a convenient butler pantry. The two-story family room, complete with a wood-burning stove insert in the fireplace, creates a cozy atmosphere, while the additional main floor bedroom includes mirrored sliding door for privacy. A full bath provides flexibility and convenience on main floor. Upstairs, the main suite is a sanctuary unto itself, featuring a fireplace, a spacious bathroom, a large walk-in closet, an office, and a bonus room, offering ample space for relaxation and productivity. Additionally hardwood flooring has been added to the 2nd floor. The home's smart features, including a doorbell, lights, thermostat, sprinkler system, and wiring for exterior cameras, ensure modern convenience and security. Other highlights such as the invisible fence, dual furnaces and A/C with whole house humidifiers, central vacuum, laundry chute, skylights, surround sound, reverse osmosis, and Aprilaire system further enhance comfort and functionality. Water heater replaced 2018, and new ejector pump installed. The updates, includes roof, gutters, garage doors in 2018, painted throughout, and automatic, electric blinds on windows reflect the home's meticulous maintenance and care. The inclusion of stairs from the garage to the basement and piped radiant heat in the garage floor add practicality and luxury. With the modest annual dues covering maintenance for the 12 homes around the lake, this property offers both exclusivity and peace of mind. Seller is providing a transferrable home warranty through May 2025 and has completed a thorough home inspection and made repairs. In summary, this home is truly exceptional and awaits its fortunate new owner to enjoy its countless amenities and serene surroundings with peace of mind this home has been well cared for.
- Type:
- Single Family
- Sq.Ft.:
- 2,600
- Status:
- Active
- Beds:
- 3
- Lot size:
- 0.33 Acres
- Year built:
- 2012
- Baths:
- 4.00
- MLS#:
- 12168275
- Subdivision:
- Windy Hill Farm
ADDITIONAL INFORMATION
Welcome to your dream home in the highly sought-after Windy Hill subdivision of Frankfort! This stunning property features 3 spacious bedrooms with the potential for a 4th, and 3.5 bathrooms. Highlighted by beautiful hardwood floors throughout the first floor, the kitchen boasts abundant cabinetry, stainless steel appliances, granite countertops, and a large walk-in pantry. Enjoy your meals in the formal dining room with custom wainscoting or in the cozy eat-in area overlooking the family room, which has direct access to the backyard. The family room is the heart of the home, featuring a fireplace with attached built-in shelving and cabinetry. The main level is complete with a laundry room and a half bathroom. Upstairs, the master suite offers a private oasis with dual sinks, a separate tub, and a walk-in shower. The two additional bedrooms are generously sized, with one featuring a walk-in closet and the other dual closets. The versatile loft provides options for a sitting room, workspace, or even a potential 4th bedroom. The basement is partially finished with a full bathroom, leaving room for your creative touch. Step outside to a fenced backyard perfect for fall BBQs, complete with a patio for outdoor entertaining. The 3-car garage provides ample storage space. Don't miss out on this incredible home-schedule your showing today!
$1,375,000
7348 W Stuenkel Road Frankfort, IL 60423
- Type:
- Single Family
- Sq.Ft.:
- 1,280
- Status:
- Active
- Beds:
- 3
- Lot size:
- 59.65 Acres
- Year built:
- 1977
- Baths:
- 1.00
- MLS#:
- 12172356
ADDITIONAL INFORMATION
Excellent land investment just minutes from the full interchange of I-57 and Stuenkel Rd. Annexed into Frankfort and currently zoned Agricultural this property is reflected on the Comprehensive Plan for the Village of Frankfort as future residential development. The property is situated 1.8 miles west of the full interchange at Stuenkel Rd and I-57 allowing for excellent access to Chicago, Interstate 80 and the southwest suburbs. LaGrange Road (Rt 45) is situated approximately 4.5 miles west of the property and Harlem Avenue is less than a mile east of the property, allowing for easy access to schools, shopping and historic downtown Frankfort. This land opportunity is an excellent strategic purchase for future development opportunities. One single family home exists on the farm and is rented to a long term tenant who would prefer to remain under a lease with a new owner. The tillable land is leased thru 2025 to a local farmer.
$1,375,000
Lt0 W Stuenkel Road Frankfort, IL 60423
- Type:
- Land
- Sq.Ft.:
- n/a
- Status:
- Active
- Beds:
- n/a
- Lot size:
- 59.65 Acres
- Baths:
- MLS#:
- 12170730
ADDITIONAL INFORMATION
Excellent land investment just minutes from the full interchange of I-57 and Stuenkel Rd. Annexed into Frankfort and currently zoned Agricultural this property is reflected on the Comprehensive Plan for the Village of Frankfort as future residential development. The property is situated 1.8 miles west of the full interchange at Stuenkel Rd and I-57 allowing for excellent access to Chicago, Interstate 80 and the southwest suburbs. LaGrange Road (Rt 45) is situated approximately 4.5 miles west of the property and Harlem Avenue is less than a mile east of the property, allowing for easy access to schools, shopping and historic downtown Frankfort. This land opportunity is an excellent strategic purchase for future development opportunities. One single family home exists on the farm and is rented to a long term tenant who would prefer to remain under a lease with a new owner. The tillable land is leased thru 2025 to a local farmer.
$1,099,999
23072 Firenze Drive Frankfort, IL 60423
- Type:
- Single Family
- Sq.Ft.:
- 4,500
- Status:
- Active
- Beds:
- 4
- Year built:
- 2008
- Baths:
- 5.00
- MLS#:
- 12153811
- Subdivision:
- Vistana
ADDITIONAL INFORMATION
Truly an exceptional home with no expense spared to quality and amenities. Situated on a premium lake lot, you feel as if everyday is a vacation! Stunning entry welcomes you into this impressive home with custom staircase, millwork and wainscoting throughout. Gorgeous, recently refinished hardwood floors flow throughout main level and upstairs hallway which lead to master bedroom and ensuite with his and her customized walk in closets and custom bath. Upper level also features 2 additional bedrooms ensuites also with customized closets, a fourth bedroom plus an extra room perfect for another office or play room. Impressive gourmet kitchen is a chefs dream equipped with pantry, huge center island, stainless steel Kitchen Aid suite of appliances include built in double oven, range, refrigerator, wine cooler and warming drawer with slow cooker. Sitting nook in kitchen features automatic blinds and panoramic views of back yard retreat. Main level also showcases a spacious family room with fireplace, formal living room, stunning dining room with trayed ceilings and office with built in cabinetry. Finished lower level provides even more entertaining space with gaming area, work out space, bar, full bath and separate staircase providing garage access. Awesome "man cave" garage is equipped with radiant heat epoxy floors and detailed aluminum paneled walls. This home only continues to impress with a stunning back yard oasis complete with inground pool featuring sprinklers, LED changeable color lights and auto cover. 2 covered pergola areas including custom paver bar with granite. Seating area with fireplace plus a separate firepit area perfect for those fun summer and fall nights enhanced with an exterior sound system. A Tucked away storage shed is perfect for storing all your back yard supplies. Back gate leads to lake access with 10ft of property extending into lake. Enjoy plenty of fishing, paddle boating and even some small electric motorized craft allowed! Beautiful mature landscape surrounds this back yard paradise for added privacy. Extra features and updates include professional exterior lighting, sprinkler system (fed by lake) new roof in 2023, washer/ dryer in 2023, home generator, solar attic fan, furnace approx. 5 yrs, 2 new a/c units, Hot water heater 2 yrs old, newer garage doors and openers and a surveillance security system. All this and so much more. This is the absolute perfect home that has been meticulously maintained and cared for by the original homeowners obsessed with cleanliness and perfection!
- Type:
- Single Family
- Sq.Ft.:
- 1,928
- Status:
- Active
- Beds:
- 3
- Year built:
- 2006
- Baths:
- 3.00
- MLS#:
- 12173157
ADDITIONAL INFORMATION
WELCOME HOME TO THE FIRST FLOOR RANCH TOWNHOUSE. 3 LARGE BEDROOMS, 3 FULL BATHS. MAIN BEDROOM HAS LARGE WALK IN CLOSET AS WELL. LAUNDRY ON MAIN FLOOR. FINISHED BASEMENT OFFERS SEPARATE LIVING ROOM, 3RD BEDROOM, AND 3RD FULL BATHROOM. WALK OUT FEATURE OFFERS COVERED PATIO TO ENJOY THE AMAZING VIEWS AND NATURE, PRIVACY, OR USE THE WALKING PATHS. FABULOUS FRANKFORT LOCATION NEAR OLD PLANK TRAIL WITH ACESS TO FRANKFORT'S HISTORIC DOWNTOWN.
- Type:
- Single Family
- Sq.Ft.:
- 3,700
- Status:
- Active
- Beds:
- 5
- Lot size:
- 0.35 Acres
- Year built:
- 2024
- Baths:
- 4.00
- MLS#:
- 12168423
- Subdivision:
- Lakeview Estates
ADDITIONAL INFORMATION
NEW CONSTRUCTION! One of Lakeview Estates largest models, featuring 5 bedrooms, 4 full baths, and an unfinished, deep lower level with rough-in plumbing. Same quality construction you have come to expect with a design refresh. Soaring foyer flanked by living and a dining room. Hardwoods in the majority of the main. Beautiful cabinetry in the kitchen with separate island and seating. Oversized walk-in pantry closet. Adjacent mudroom with 3-car, front-load garage access and separate laundry area. Family room with beverage station, oversized windows, and fireplace. Main-level office or bedroom if needed. Upper-level bridge joins 4 spacious bedrooms, including a primary ensuite with dual sinks, a separate soaker tub, and shower, as well as a walk-in closet. Large concrete patio for backyard entertaining. A wonderful community with an awesome school district and close proximity to shopping, dining, and entertainment, including Plank Trail!
$495,000
670 Fairway Lane Frankfort, IL 60423
- Type:
- Single Family
- Sq.Ft.:
- 5,126
- Status:
- Active
- Beds:
- 4
- Lot size:
- 0.61 Acres
- Year built:
- 1966
- Baths:
- 4.00
- MLS#:
- 12160189
- Subdivision:
- Prestwick
ADDITIONAL INFORMATION
Besides being located in the beautiful and sought after Prestwick neighborhood, my favorite part of this house is the two-story atrium complete with a waterfall feature - there's even a deck off the master ensuite in the atrium! The home has a ton of space and a lot of unique features. Check out the photos with floor plans to view the layout - or better yet, schedule a showing and see if this should be your next home! On the main level, the home features a large living room, powder room, separate dining room, spacious kitchen with tons of cabinet and countertop space plus room for a table. There's also a sun room, huge family room with a fireplace, and the two-story atrium. Did I mention all of the windows and sliding doors bringing in an abundance of natural light throughout the home? On the second floor you will find the four bedrooms and three full bathrooms. One of the bedrooms is a junior master ensuite complete with its own bathroom. Then there are two additional bedrooms, one of which was likely two separate bedrooms once upon a time, put a wall up and create a five bedroom home or an office space. Then there's the master bedroom ensuite - this room is huge! Complete with a bedroom, sitting room with a fireplace and built-in bookshelves, a large cedar closet, a full bathroom with a soaking tub overlooking the backyard and atrium, plus the deck going into the atrium - what a great place to start your day or unwind in the evening. There's also a full laundry room in the master suite in addition to laundry in the basement. The home sits on a large lot with a 2.5 car garage and plenty of parking in the long driveway. This home has a wonderful layout for entertaining and plenty of space for everyone to spread out. Bring your decor ideas and turn this into your dream home!
- Type:
- Single Family
- Sq.Ft.:
- 2,773
- Status:
- Active
- Beds:
- 4
- Year built:
- 2016
- Baths:
- 4.00
- MLS#:
- 12167385
ADDITIONAL INFORMATION
Luxury Townhouse Duplex in DOWNTOWN FRANKFORT! Discover this stunning O'Malley-built townhouse featuring 4 bedrooms, 3.5 baths, and a full basement. Imagine leisurely days on Old Plank Trail, vibrant Sundays at the Farmer's Market, and delightful evenings dining on Kansas St. This 2-story home features a MAIN LEVEL PRIMARY SUITE with an adjoining office and a spa bath, complete with a tub and walk-in shower. The chef's kitchen is equipped with Bosch stainless steel appliances, a double oven, a 5-burner cooktop, and a spacious eat-in island, perfect for entertaining. Enjoy the airy living area with vaulted ceilings, a custom floor-to-ceiling fireplace, and large windows that fill the space with natural light, overlooking the backyard patio. The second level features three bedrooms, including a guest suite with a private bath, two spacious bedrooms sharing a jack-and-jill bath, and a large family room ideal for movie nights. This incredible home is in impeccable condition, complete with a 40 MONTH PLATINUM SELECT HOME WARRANT effective May 20, 2024 thru December 4, 2027,and high-end features include crown molding, distressed hardwood floors, a high efficiency furnace, a HOME GENERATOR, and an Aquasana filtration system. Enjoy a dedicated exercise room in the basement and built-in cabinets in the 2.5 car garage. IDEAL LOCATION, just one block from Old Plank Trail and award-winning Frankfort schools. Experience the ease of suburban living with amenities right at your doorstep. No monthly HOA, so you can choose if you want services and whom will provide them.
- Type:
- Single Family
- Sq.Ft.:
- 1,924
- Status:
- Active
- Beds:
- 3
- Lot size:
- 0.31 Acres
- Year built:
- 1992
- Baths:
- 3.00
- MLS#:
- 12167068
ADDITIONAL INFORMATION
Welcome to this delightful 2-story home nestled in a quiet, sought-after neighborhood in the heart of Frankfort. Perfectly located near highways, nature trails, parks, and the bustling shopping area on LaGrange Rd, this traditional-style home offers both convenience and tranquility. Step inside to discover a warm and inviting living space. The second level boasts brand new carpet throughout. Recent updates include brand new siding and freshly installed windows on the rear of the home (April 2024). The kitchen features beautiful granite countertops and modern stainless steel appliances. Enjoy the spaciousness of the large backyard, ideal for outdoor activities, gardening, or simply relaxing in your own private oasis. The charming front porch is the perfect spot to unwind with a cup of coffee or greet your neighbors. The finished basement adds even more versatility to this home, with two rooms that can be used as additional bedrooms, home offices, or hobby spaces-the choice is yours. Don't miss the opportunity to make this charming home your own! AC is 1 year old. Furnace is 8 years old. Hot water heater is less than 1 year old. Roof is 8 years old. Washer and dryer are less than 1 year old. Rear windows and all siding are new in April of this year.
- Type:
- Single Family
- Sq.Ft.:
- 6,000
- Status:
- Active
- Beds:
- 4
- Lot size:
- 0.34 Acres
- Year built:
- 2002
- Baths:
- 5.00
- MLS#:
- 12166046
- Subdivision:
- Coquille Point
ADDITIONAL INFORMATION
CELEBRATE THE HOLIDAYS IN THIS GORGEOUS CUSTOM-BUILT HOME on a Cul-de-Sac in upscale Coquille Pointe! Offering 4/5 BEDROOMS and 4.5 BATHS!! ALL BEDROOMS HAVE WALK-IN CLOSETS AND ADJOINING BATHS! HARDWOOD FLOORS throughout the main and upper levels. CONVENIENT PRIVATE OFFICE ON MAIN FLOOR with French doors and adjacent 1/2 bath. Loads of custom cabinetry, a center island, granite countertops, and high-end stainless appliances in the incredible kitchen. An abundance of natural light in the delightful breakfast room with a wall of windows. Relax in the SUN-FILLED FAMILY ROOM featuring a custom stone gas fireplace. Enjoy your own space and privacy in the AMAZING PRIMARY ENSUITE with a comfortable sitting area to relax at the end of a long day. 2ND BEDROOM is ENSUITE with a walk-in closet. Bedrooms 3 & 4 are connected by a Jack & Jill bath, each room with their own vanity/sink. Walk down to the FINISHED LOWER LEVEL filled with light from all the windows! featuring a MOVIE THEATER, optional room, game room, full bathroom, and storage room with plenty of shelving. Enjoy all seasons in the PRIVATE BACKYARD. SIDE-LOAD 3-CAR GARAGE with EPOXY FLOOR has a 240-VOLT OUTLET for fast charging of electric vehicles, and A HOIST to easily load seasonal items into the attic. Blue Ribbon Hickory Creek Middle School and Award Winning Lincolnway 210 High School. MOTIVATED SELLER! AN ABSOLUTE MUST-SEE!


© 2024 Midwest Real Estate Data LLC. All rights reserved. Listings courtesy of MRED MLS as distributed by MLS GRID, based on information submitted to the MLS GRID as of {{last updated}}.. All data is obtained from various sources and may not have been verified by broker or MLS GRID. Supplied Open House Information is subject to change without notice. All information should be independently reviewed and verified for accuracy. Properties may or may not be listed by the office/agent presenting the information. The Digital Millennium Copyright Act of 1998, 17 U.S.C. § 512 (the “DMCA”) provides recourse for copyright owners who believe that material appearing on the Internet infringes their rights under U.S. copyright law. If you believe in good faith that any content or material made available in connection with our website or services infringes your copyright, you (or your agent) may send us a notice requesting that the content or material be removed, or access to it blocked. Notices must be sent in writing by email to [email protected]. The DMCA requires that your notice of alleged copyright infringement include the following information: (1) description of the copyrighted work that is the subject of claimed infringement; (2) description of the alleged infringing content and information sufficient to permit us to locate the content; (3) contact information for you, including your address, telephone number and email address; (4) a statement by you that you have a good faith belief that the content in the manner complained of is not authorized by the copyright owner, or its agent, or by the operation of any law; (5) a statement by you, signed under penalty of perjury, that the information in the notification is accurate and that you have the authority to enforce the copyrights that are claimed to be infringed; and (6) a physical or electronic signature of the copyright owner or a person authorized to act on the copyright owner’s behalf. Failure to include all of the above information may result in the delay of the processing of your complaint.
Frankfort Real Estate
The median home value in Frankfort, IL is $470,000. This is higher than the county median home value of $305,000. The national median home value is $338,100. The average price of homes sold in Frankfort, IL is $470,000. Approximately 89.79% of Frankfort homes are owned, compared to 5.82% rented, while 4.39% are vacant. Frankfort real estate listings include condos, townhomes, and single family homes for sale. Commercial properties are also available. If you see a property you’re interested in, contact a Frankfort real estate agent to arrange a tour today!
Frankfort, Illinois has a population of 20,040. Frankfort is more family-centric than the surrounding county with 44.79% of the households containing married families with children. The county average for households married with children is 37.33%.
The median household income in Frankfort, Illinois is $145,645. The median household income for the surrounding county is $95,751 compared to the national median of $69,021. The median age of people living in Frankfort is 41.9 years.
Frankfort Weather
The average high temperature in July is 84 degrees, with an average low temperature in January of 16 degrees. The average rainfall is approximately 40.7 inches per year, with 28 inches of snow per year.

