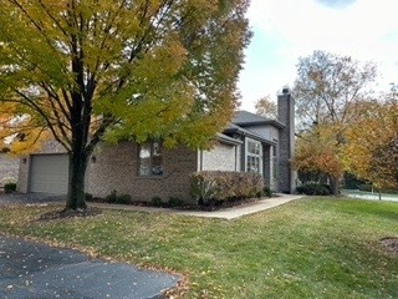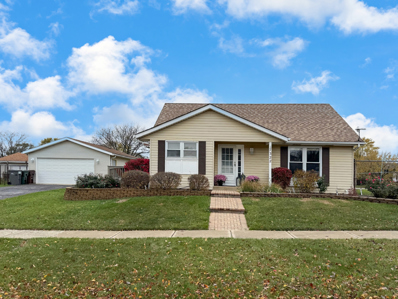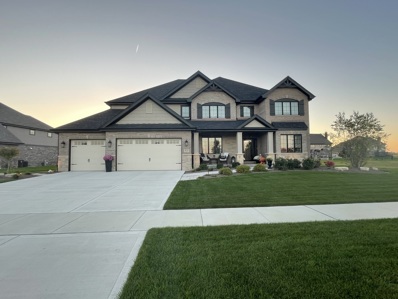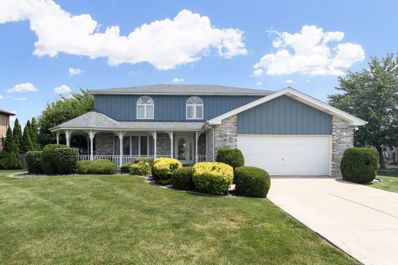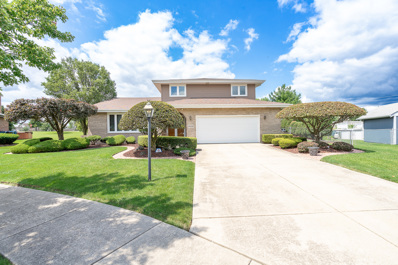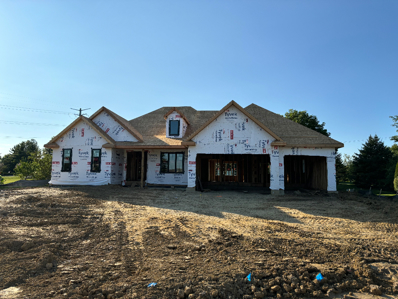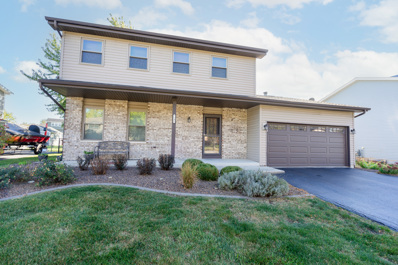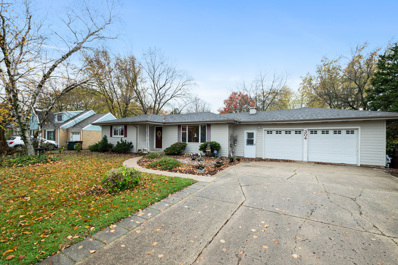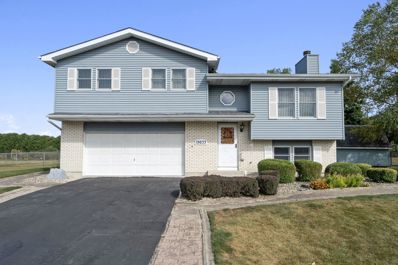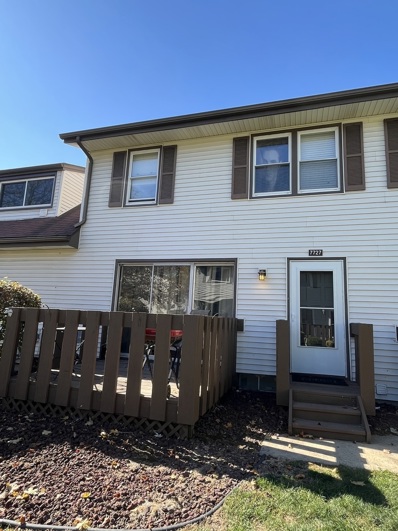Frankfort IL Homes for Rent
The median home value in Frankfort, IL is $470,000.
This is
higher than
the county median home value of $305,000.
The national median home value is $338,100.
The average price of homes sold in Frankfort, IL is $470,000.
Approximately 89.79% of Frankfort homes are owned,
compared to 5.82% rented, while
4.39% are vacant.
Frankfort real estate listings include condos, townhomes, and single family homes for sale.
Commercial properties are also available.
If you see a property you’re interested in, contact a Frankfort real estate agent to arrange a tour today!
- Type:
- Single Family
- Sq.Ft.:
- 3,700
- Status:
- NEW LISTING
- Beds:
- 4
- Year built:
- 2013
- Baths:
- 4.00
- MLS#:
- 12209034
- Subdivision:
- Stonebridge Valley
ADDITIONAL INFORMATION
Welcome to your dream home in the desirable Stonebridge Valley subdivision! This stunning custom-built residence, completed in 2014, features a charming brick front exterior complemented by partial siding at the back. Step inside to discover an inviting open-concept layout, highlighted by soaring volume ceilings and exquisite custom details. With four spacious bedrooms, including a luxurious master suite boasting a glamorous bath and walk-in closets, this home is designed for comfort and elegance. Enjoy the warmth of hardwood floors on the main level and open railings that enhance the airy feel. The upper level carpeted area features three additional large bedrooms and three full baths, alongside a convenient half bath on the main floor. The grand entryway leads to a formal dining room on the right and an elegant living room on the left, while the main floor laundry adds to the practical layout. The heart of the home is the expansive gourmet kitchen, complete with an island and breakfast area, seamlessly flowing into the cozy family room with a fireplace-perfect for entertaining. The full basement offers endless possibilities with a rough-in for an additional bathroom. Don't miss the opportunity to make this exceptional property your own! Professional pictures coming soon.
- Type:
- Land
- Sq.Ft.:
- n/a
- Status:
- NEW LISTING
- Beds:
- n/a
- Baths:
- MLS#:
- 12208797
- Subdivision:
- Shimmering View
ADDITIONAL INFORMATION
Exciting Opportunity Alert! Just listed: the perfect canvas for your dream home! Why settle for a house when you can build your sanctuary on this newly listed lot? Don't miss out on the chance to create your ideal living space! Explore the endless possibilities and turn your vision into reality. This is more than just a property - it's the foundation of your dream home! The lot is located in a very prestigious area of Frankfort. Sellers have conducted Phase 2 environmental assessments, a Topography Survey, a Plat of Survey, and House Prints to build on the lot. Shimmering View has a minimal annual HOA. The Management Property is Cardinal Property Management. A conveniently located within walking distance to schools, shopping, theater, parks, and restaurants.
- Type:
- Single Family
- Sq.Ft.:
- 2,888
- Status:
- NEW LISTING
- Beds:
- 4
- Year built:
- 2004
- Baths:
- 3.00
- MLS#:
- 12208377
ADDITIONAL INFORMATION
This beautiful home is perfectly located in Frankfort's highly sought after Windy Hill Farm's subdivision near Plank Trail and Library. Architecturally appealing, this home offers Tall cathedral ceilings, curved archways, double staircase to go to second level from foyer or from kitchen for ease. Kitchen boasts island, hardwood floors, corian counters and a ton of maple cabinets. Open and airy flow to the family room allows you to enjoy the fireplace on chilly nights and showcases the newer bamboo floors. Light filters in from the many windows as well as a double door entry to the main floor office. Heavy 6 panel doors throughout presents tons of closets and space for storage Second floor features the huge Master Bedroom with glamour bath and 3 spacious secondary bedrooms. The beautiful backyard is perfect for entertaining with newly poured concrete patio and backs up to Windy Hill Farm Park area and no neighbors behind you, Beautiful lot! New appliances in 2021, HVAC and Water Heater in 2019, Washer/Dryer 2024, brand new neutral carpet!!
- Type:
- Single Family
- Sq.Ft.:
- 4,034
- Status:
- NEW LISTING
- Beds:
- 4
- Lot size:
- 0.36 Acres
- Year built:
- 2024
- Baths:
- 4.00
- MLS#:
- 12189824
- Subdivision:
- Stone Creek
ADDITIONAL INFORMATION
New Construction ready for Occupancy * Manchester Model * Open Floor Plan * White Kitchen Cabs w/Quartz Countertops * Quartz Backsplash * Stainless steel Appliances/Refrigerator, Dishwasher, 8 Burner Forno Stove, Convection/Microwave, Disposal * WALK-IN Pantry * Double Kitchen Island * Living Rm & Study on main floor * Design Ceilings in Dining Room * Crown Moldings * Panel Moldings * White Trim Package thru-out home * Pediment Heads thru-out * Custom Oak Staircase W/Iron spindles * Master has Designed Ceiling/walk-in Shower, Double Sinks, Free Standing Tub, Large Walk in closet * Mud Room w/Lockers * 3 car Front Load garage * Jack & Jill Bath * Princess Room w/bath * Laundry Room is on 2nd level * Dual A/C & Furnaces * Concrete Patio * Sod, Sprinklers, & Landscaping is included * Builder only has 4 lots left in Stone Creek * Be in for the Holidays!!
$1,050,000
11020 Riverside Drive Frankfort, IL 60423
- Type:
- Single Family
- Sq.Ft.:
- 4,100
- Status:
- NEW LISTING
- Beds:
- 4
- Year built:
- 2018
- Baths:
- 4.00
- MLS#:
- 12206210
- Subdivision:
- Sara Springs
ADDITIONAL INFORMATION
Custom-built 2 story in desirable Sara Springs sits on a premium pond lot and offers the highest of quality construction and finishes. Built in 2018 and meticulously maintained, this home features an open floor plan with walk-out basement, split HVAC system, and wainscoting and hardwood throughout. Main level showcases custom oak staircase, sunroom with view of the pond, and stunning living room w/ crown molding, fireplace surrounded by built-ins, and floor to ceiling windows allowing plenty of natural light in! The kitchen includes large double island, quartz countertops, Jenn Air Stainless Steel Appliances and walk-in pantry. Master bedroom + suite bathroom has it all - crown molding, walk- in shower, double sinks, free standing tub, and walk in closet. Exterior of home is just as amazing! From the exquisite landscaping and stamped concrete patio, to the maintenance-free deck overlooking the pond. This home is truly exceptional, no expense was spared!
- Type:
- Single Family
- Sq.Ft.:
- 2,555
- Status:
- NEW LISTING
- Beds:
- 3
- Year built:
- 2024
- Baths:
- 3.00
- MLS#:
- 12154387
- Subdivision:
- Folkers Estates
ADDITIONAL INFORMATION
Now building! DOWNTOWN FRANKFORT is where you will find an opportunity to customize your own Fordon Brothers Luxury Townhome in Folker's Estates. This is the LAST REMAINING DUPLEX. You will be amazed by the finer finishes and quality of construction throughout the 3-bedroom 2.5 bath townhome with a full basement. This brick and stone home welcomes you with a charming front porch where you can sit back and relax after a day spent enjoying Old Plank Trail or strolling the Frankfort Country Market. The ideal floor plan features a light-filled family room with impressive 13' ceilings adorned by gorgeous double arch details, stunning millwork, white oak hardwood floors, and a gas fireplace, leading into the formal dining area and kitchen with dramatic 18' ceilings and custom cabinetry featuring a stainless-steel appliance package. The MAIN LEVEL PRIMARY suite features vaulted ceilings a spa bath with optional soaking tub, a walk-in shower and a walk-in closet. This home was designed for today's living in mind with a convenient mudroom with optional custom lockers and extra storage leading into the main level laundry room. The second level features two additional spacious bedrooms with vaulted ceilings, a full bath and a loft, the perfect place for your home office, overlooking the main level. The home also features a full lookout basement with a roughed in bath, egress window, a two car garage and a second rear patio. Enjoy maintenance-free living in a prime location where you can live the suburbs without compromising the convenience of great restaurants, entertainment, and dining steps from your front door. Photos are from a previously built home, ONLY 4 additional lots remaining, inquire for more details. Each townhome is customized to your selections, contact us today to upgrade your lifestyle and create your own luxury home in downtown Frankfort. Photos are from two previously completed units.
- Type:
- Single Family
- Sq.Ft.:
- 2,413
- Status:
- NEW LISTING
- Beds:
- 2
- Year built:
- 2002
- Baths:
- 2.00
- MLS#:
- 12197344
ADDITIONAL INFORMATION
Incredible END UNIT RANCH TOWNHOME. Featuring 2 very large bedrooms with 2 full bath. Separate eat in Kitchen with a view of the patio for bird watching. Living room/ Dining room combo with beautiful stone fireplace. Freshly painted and ready for the new owner. Full unfinished basement for your storage or finishing ideas. Estate sale so sold as is but in perfect condition.
- Type:
- Single Family
- Sq.Ft.:
- 1,399
- Status:
- NEW LISTING
- Beds:
- 3
- Year built:
- 1976
- Baths:
- 2.00
- MLS#:
- 12206451
- Subdivision:
- Frankfort Square
ADDITIONAL INFORMATION
Charming 3-Bedroom Home with many Updates! This bright and welcoming 3-bedroom, 1.5-bath home offers the perfect blend of charm and modern convenience. Major updates include a beautifully remodeled kitchen and new windows in 2007. New siding, upstairs bathroom remodeled and new flooring throughout the upstairs level in 2021. The sliding door from the kitchen opens to a fenced backyard, perfect for outdoor entertaining or relaxing with family. You'll also enjoy backyard access from the cozy lower-level family room. This home is move-in ready with most of the big-ticket updates already done! Don't miss this fantastic opportunity-schedule your showing today!
- Type:
- Single Family
- Sq.Ft.:
- 1,062
- Status:
- NEW LISTING
- Beds:
- 4
- Lot size:
- 0.23 Acres
- Year built:
- 1985
- Baths:
- 2.00
- MLS#:
- 12206221
- Subdivision:
- Frankfort Square
ADDITIONAL INFORMATION
Welcome to this charming 4-bedroom, 2-bathroom home, ideally situated on a corner lot with a fully fenced backyard-perfect for outdoor gatherings. Step out from kitchen onto the attached 11 x 20 wood deck, an ideal spot for entertaining, bar-be-ques, or relaxing. The home boasts a large 2.5-car garage and a deluxe shed, offering ample storage space and convenience. Extra long driveway to park all your vehicles easily. Inside, enjoy the airy feel of vaulted ceilings and the warmth of newer flooring throughout and newer ceiling fans in most rooms. Practical updates include a newer ejector pump, ensuring peace of mind. Located in a prime area close to shopping, dining, and more, this home also serves top-rated schools, making it an excellent choice. Don't miss the opportunity to make this beautiful property yours!
- Type:
- Single Family
- Sq.Ft.:
- 4,000
- Status:
- NEW LISTING
- Beds:
- 4
- Lot size:
- 0.36 Acres
- Year built:
- 2020
- Baths:
- 4.00
- MLS#:
- 12202892
- Subdivision:
- Stone Creek
ADDITIONAL INFORMATION
Be ready to be WOWed!! Very Open Floor Plan * Look no further * From the moment you step into this home with an abundance of natural lighting, it is impeccable with details thru-out * Family Room has Built in Bookcases * Custom Oak Staircase * Double Kitchen Island that seats 4-6 people * White Upgraded Kitchen Cabinets with Quartz Countertops * Stainless Steel Appliances/Refrigerator, Dishwasher, Double Oven, Microwave, Cooktop, Disposal, Beverage Refrigerator * Walk-In Pantry * Living Room & Study on main floor (Living Room is being used as a 2nd office) * The Study on the main floor is adjacent to a 3/4 bath that could serve as a bedroom * Coffered Ceiling in the Dining Room * Crown Moldings * Panel Moldings * White Trim Package thru-out home * Pediment Heads thru-out * Custom Oak Staircase W/Iron spindles * Master has Designed Ceiling, Double door into the Master, Large Walk in closet * Master bath features walk-in Shower, Double Sinks, Free Standing Tub * Jack & Jill Bath * Princess Bedroom w/bath * Karistan Carpet in all the bedrooms * All closets have double hung shelves * Upgraded lighting fixtures thru-out * All window treatments will stay * 2nd Floor Laundry Room for your added convenience * Mud room has upgraded cabinets * Dual A/C & Furnaces * The backyard is truly an oasis with a 46 x 20 Concrete Patio * 18 x 36 in ground pool with bubblers & tanning deck & 4 Ft concrete around the Pool, Upgraded Liner & Electric Safety Cover * 12 x 20 Cedar Pergola Stained Black w/TV Hookup & Ceiling Fan * 3 car garage with Utility Sink * Front Porch * Professionally Landscaped Front & Back yards * Electric Lighting in the Peaks * This can be your Dream Home so don't miss * Make your appt today! * Third Party websites are showing the wrong taxes for this home. The Taxes are stated correctly in the MLS
- Type:
- Single Family
- Sq.Ft.:
- 2,856
- Status:
- NEW LISTING
- Beds:
- 4
- Year built:
- 2006
- Baths:
- 3.00
- MLS#:
- 12205758
- Subdivision:
- White Oak Estates
ADDITIONAL INFORMATION
Your only backyard neighbors, quack! This over 2800 sq ft two story has lots of beauty and privacy. Brick and vinyl siding and concrete driveway with nice curb appeal are a great way to greet your guests. Two story foyer, so inviting. Scalloped ceiling, arched doorway and shiny hardwood floors in the living room and flows into the dining room with beautiful water view. Stroll into the kitchen with the rich look of cherry cabinets, stainless steel appliances, hardwood floors eat-in area and granite counters. Enjoy the warmth and the views from the family room w/large windows, hardwood floors and fireplace (estate does not know if it works). Off the kitchen is the entry to your relaxing oasis with large deck and picturesque views of nature. First floor laundry and LARGE half bath. Upstairs there are 4 bedrooms. Upstairs you will find 4 bedrooms. Main suite has walk in closet as well as another spacious closet. On-Suite has double sinks, separate soaker tub and walk in shower. Two bedrooms have walk in closets and jack & jill bathroom. Three car garage with epoxied floor and heater (not sure if works, sold as-is). Finish out the tour with the walk-out basement. Down there you will find, a water softener, freezer and refrigerator, newer furnace (1 approx 1 year old, rough in for another bath, those same beautiful views through the many windows and a door leading out to a patio! Located in unincorporated White Oak Estates with Summit Hill/Lincolnway Schools. Estate Sale being sold as-is.
- Type:
- Single Family
- Sq.Ft.:
- 3,438
- Status:
- NEW LISTING
- Beds:
- 3
- Year built:
- 1978
- Baths:
- 3.00
- MLS#:
- 12205578
- Subdivision:
- Prestwick
ADDITIONAL INFORMATION
This combination of a great Frankfort location, wooded cul-de-sac lot, and spacious home ... at this price point ... is so improbable! Custom one owner home with expansive living areas that are perfect for entertaining! Wooded setting with no grass to mow. Nature at its best, simply peaceful and serene! Car enthusiasts will appreciate the attached garage space for 5 cars (3 car main level front & 2 car lower level around back). As you enter the spacious living room with hardwood floors and crown molding, your eye is drawn to the sitting room with floor to ceiling windows ...flooded with natural light and views of the wooded backyard! The kitchen has plenty of storage and a beautiful view of the woods. Adjacent to the kitchen you will find a full bath and laundry room. French doors from the kitchen lead to a sun-soaked breakfast/sitting room (w/access to back yard) and more lovely views of nature! The family room is enormous (could be a 4th bedroom) and has abundant storage w/3 oversized closets, built-in cabinets, shelves, and sliding doors to a balcony. The second floor contains an oversized main bedroom with a lovely sitting area and more floor to ceiling windows, as well as a generous walk-in closet w/professionally installed organizers. There are two beautiful bathrooms with jetted tubs and upgraded finishes, plus two more second level bedrooms. This home has a wonderfully unique layout and is truly one of a kind! It is ready for updating and your personal touches ... priced accordingly.
- Type:
- Single Family
- Sq.Ft.:
- 3,200
- Status:
- NEW LISTING
- Beds:
- 4
- Year built:
- 1992
- Baths:
- 3.00
- MLS#:
- 12206248
ADDITIONAL INFORMATION
WOW!! *** TAKE A 3D TOUR, CLICK ON THE 3D BUTTON AND ENJOY**** !!! OMG! Amazing, Stunning, Frankfort Home!! LOCATION LOCATION!! Rare to find!! TOP RATED SCHOOLS! Spacious living awaits you, So much Luxury! Over 3300 sq ft of living area!! The Perfect location! Move right into this Beautifully Updated & Maintained home! 4 Huge bedrooms & 2.5 Gorgeous Bathrooms!! Beautiful kitchen with Newer Appliances! Eat-In Kitchen along with Formal Diningk Room! Everything has been meticulously maintained by the current owners!! Primary Suite with Primary Bathroom! Huge Backyard with Deck, Perfect for Relaxing or for Entertaining!! Full Finished Basement for even more living and entertainment space! 2 Car Attached Garage!! 1st Floor Laundry! Updates: Furnace Humidifier: 2021, A/C: 2020, Roof: 2020, Sump Pump: 2020, Ejector Pump: 2020, Water Heater: 2018, Deck: 2017 This home has everything!! EXCELLENT location close to restaurants, shopping, parks, schools, walk to golf course, & highway! You can't beat it! TAKE ADVANTAGE OF THIS, FEELS LIKE A BRAND NEW HOME!! YOU'RE GOING TO LOVE IT!
- Type:
- Single Family
- Sq.Ft.:
- 2,371
- Status:
- NEW LISTING
- Beds:
- 4
- Lot size:
- 0.36 Acres
- Year built:
- 1991
- Baths:
- 3.00
- MLS#:
- 12205470
ADDITIONAL INFORMATION
Come check out this beautiful 4 bedroom 2.5 bath home in desirable Frankfort! Through the front door, you will find a foyer/living room that has pergo flooring. The family room has a wood burning fireplace with a gas start which is perfect for cold winter nights, as well as beautiful porcelain tile floors! Right off of the family room, you'll find the spacious laundry room which connects to the 2 car garage. The eat-in kitchen features oak cabinets, stainless steel appliances, and corian countertops. All 4 of the LARGE bedrooms are located upstairs. The primary bedroom has dual closets, as well as an ensuite with a stand up shower. Both of the bathrooms upstairs are updated and feature quartz countertops! The backyard is an ENTERTAINER'S DREAM!!! It is totally fenced off, and features a brick paver patio, as well as a deck to the ABOVE GROUND POOL (which is 30 feet round and heated). The sub-basement is finished and is great for entertaining. There is also a crawl space- wonderful for additional storage. Other updates to this house includes newer HVAC, roof, siding, and windows. The house is conveniently located near major roadways, schools, parks, restaurants, and so much more. Don't miss out, schedule your showing today!
- Type:
- Single Family
- Sq.Ft.:
- 3,797
- Status:
- NEW LISTING
- Beds:
- 4
- Lot size:
- 0.35 Acres
- Year built:
- 2004
- Baths:
- 4.00
- MLS#:
- 12165215
- Subdivision:
- Ashington Meadows
ADDITIONAL INFORMATION
This stunning custom-built brick 4-bedroom, 4 bathroom home boasts a dramatic 25-foot entryway and spacious layout, both allowing for seamless transitions between rooms and inviting natural light to flow through the interior. The large gourmet kitchen is equipped with top-of-the-line appliances and cherry cabinets, along with plenty of counter space and separate walk-in pantry. The outdoor terrace and luxurious in-ground heated pool provides the perfect space for relaxation and outdoor entertainment. A huge unfinished basement is yours to create even more space to enjoy family and friends. Situated in a prime location, this property offers a variety of amenities, including Lincoln Way East School. Nearby, you will find scenic parks, shopping centers plus entertainment venues, ensuring you will never be far from dining, retail, and recreational activities. This ideal location combines the tranquility of suburban living with the convenience of urban amenities. DON'T MISS YOUR CHANCE TO EXPERIENCE THIS STUNNING RESIDENCE FIRSTHAND. HURRY AND MAKE THIS HOME YOURS!
- Type:
- Single Family
- Sq.Ft.:
- 3,000
- Status:
- NEW LISTING
- Beds:
- 3
- Lot size:
- 0.25 Acres
- Year built:
- 2024
- Baths:
- 3.00
- MLS#:
- 12204635
ADDITIONAL INFORMATION
A newly built brick ranch with three car garage in desired lighthouse Pointe. An open concept, split floor plan designed for today's lifestyle. The great room with stone fireplace connects to the well-appointed kitchen with large island, stainless steel appliance package, custom cabinetry, and breakfast room. The primary suite is grand in size and has two large walk-in closets, double vanity, large tub and separate shower. Two additional bedrooms and/or office space with hall bath, formal dining room, powder room, laundry and mudroom complete the first floor. Hardwood, granite tops, oversized mouldings, wainscotting, recessed lighting and more. There's still time to pick your finishes and colors. Three thousand square feet above with 12' ceilings and more to explore below in the full lower level with roughed in bath. On a quiet cul-de-sac location complete with front and rear porch areas. Miles of walking and bike paths wind through Lighthouse Pointe for your enjoyment. Minutes from historic downtown Frankfort's shopping, restaurants, and greenspace for movies in the park, concerts, and farmers market. Easy access to Metra express trains to Chicago and major highways to O'Hare International and Midway Airports, this home is a true opportunity.
- Type:
- Single Family
- Sq.Ft.:
- 3,013
- Status:
- NEW LISTING
- Beds:
- 4
- Lot size:
- 0.49 Acres
- Year built:
- 2002
- Baths:
- 5.00
- MLS#:
- 12204800
ADDITIONAL INFORMATION
Be prepared to be impressed.. Rarely-available and highly sought-after upscale Abbey Woods all brick CUSTOM RANCH with finished walkout could be YOURS! You MUST see this amazing home in person to fully appreciate all that it offers. From the moment you arrive, you'll immediately appreciate the A++ curb appeal and grand entrance. As you welcome yourself into the gracious and vaulted foyer, you'll know you're in for something special. Take note of the gleaming hardwood floors and custom trim & millwork, which flow throughout the main level. The generous office space is filled with natural light and serves as a great place to work from home. The open floor plan and flow of this home is beyond words and gives the feel that you're on vacation in a secluded, wooded retreat, while being close to just about everything Frankfort has to offer. The impressive master bedroom suite is one of a kind as it is perched among the massive trees and overlooks the lush, wooded lot.. and offers a spa-like bathroom with heated floors, separate shower & soaking tub, expansive vanity & walk in closet. The 2 other bedrooms on the main level also feature private ensuite full bathrooms for extra privacy and convenience. The large formal dining area offers a grand place to host gatherings and flows nicely through to the kitchen, which boasts a breakfast/table area, loads of cabinets, granite countertops, glass tile subway tile backsplash & upscale appliances. The inviting family room on the main level features an impressive fireplace & a wall of windows overlooking the lush landscaping. Nearly every one of the rooms on main level provides a truly amazing view of the tranquil, unparalleled wooded lot, which the owner has expertly manicured & maintained. 2 large, maintenance-free (TREX) decks on the main level provide a birds-eye view of the lot. The huge laundry room was just refreshed with LVP flooring and paint. But wait, there's more.. the walkout basement offers another 1,500 square feet and has been transformed to a second oasis, which could easily serve as a great related living option as it boasts a kitchenette, family room, bedroom, full bath, second laundry area & gym, while leaving tons of storage space & private, covered patio. The house is impressive enough, but the lot and yard takes this property to the next level. Great upscale and secluded location, while still being close to everything you could need or want in shopping, schools, etc...Live in total luxury at 20612 Abbey!
- Type:
- Single Family
- Sq.Ft.:
- 2,400
- Status:
- NEW LISTING
- Beds:
- 3
- Year built:
- 1989
- Baths:
- 3.00
- MLS#:
- 12013275
- Subdivision:
- Highlands
ADDITIONAL INFORMATION
Multiple offers have been received. Seller is requesting highest & best by 7pm on Saturday November 9. This amazing, nicely updated 2 story that's nested on a huge lot boasts: A newly remodeled kitchen with 42" white cabinets, subway tile backsplash, granite counters, island & walk-in pantry; Breakfast area with custom granite island with seating for 6 & door to the amazing 3 season room overlooking the fenced yard with paver patio & shed; Vaulted family room with floor to ceiling gas start, wood burning fireplace adorned by decorative stone; Main level flex room is perfect as a formal dining room, office or formal living room; Nicely updated powder room; Upstairs you will find a master suite that offers decorative crown molding & private, updated bath with white vanity & oversized shower; Hall bath boasts a granite vanity; The finished basement offers a large recreation room, additional bedroom & plenty of storage. Windows (2020), Furnace (2019.
- Type:
- Single Family
- Sq.Ft.:
- 2,179
- Status:
- NEW LISTING
- Beds:
- 4
- Lot size:
- 0.28 Acres
- Year built:
- 1958
- Baths:
- 2.00
- MLS#:
- 12204746
- Subdivision:
- Lincoln Estates
ADDITIONAL INFORMATION
Situated on a quiet street across from the park and open green space, this move- in ready ranch home with four bedrooms and two baths is the perfect starter or down-sizer home. An open and flowing floor plan with a formal living room and dining room greet you as you enter. Continue into the nice size kitchen with space for a table and ample counter space and cabinets. The adjoining laundry room houses the washer, dryer, sink and brand new hot water heater and water softener (owned). Furnace is six years old. Huge family room features a cozy fireplace, large windows and a patio door with views of the lovely, fenced yard and patio. Four generous bedrooms, two updated baths, lots of closets, hardwood floors and brand new carpet make this a great buy in coveted 157C and Lincolnway high school. Seller estimates the roof to be about 15 years. Oversize shed in the yard is 10x12. Garage also has an area that could be additional storage or workshop. This is an estate sale.
$899,000
665 Fairway Lane Frankfort, IL 60423
- Type:
- Single Family
- Sq.Ft.:
- 4,000
- Status:
- Active
- Beds:
- 4
- Year built:
- 1972
- Baths:
- 4.00
- MLS#:
- 12199342
- Subdivision:
- Prestwick
ADDITIONAL INFORMATION
You will love this sprawling hillside ranch with a walk out basement on this 1 acre plus of beautifully landscaped lot with beautiful golf course and creek views. This home boasts 4 bedrooms, 3.5 bathrooms with heated floors, with a huge kitchen as well as a secondary kitchen off the main. Thermador and Sub-Zero appliances in both. Granite countertops and Onyx throughout home, large dining area. Sunken living room with gas fireplace and even more gorgeous views. The basement is a finished walkout with a large stone fireplace. The basement is appointed with lots of room for play and work for both adults and children. The kids will love the rainbow playset too! Home office, craft room that is an optional 4th bedroom as well as a spa like bathroom with beautiful steam and sauna rooms. No details were spared with the top-of-the-line Pella casement windows and doors throughout. The home is easy to get in and out of with a large circular driveway leading into a large 3+ heated epoxy floor garage. Culligan water system and reverse osmosis drinking water. Home Warranty included in price.
- Type:
- Single Family
- Sq.Ft.:
- 1,828
- Status:
- Active
- Beds:
- 3
- Lot size:
- 0.31 Acres
- Year built:
- 1988
- Baths:
- 2.00
- MLS#:
- 12201155
ADDITIONAL INFORMATION
Sellers took great pride in building this home and now it is your chance to make this your new home. You will feel like home the moment you walk in the door. The upper level offers vaulted ceilings, living room, dining area and large eat in kitchen complete with plenty of cabinets to store all of you kitchen gadgets, ample amount of counter space on your beautiful quartz counter tops - complete with a breakfast bar & all stainless steel appliances. 2nd level offers 3 generously sized bedrooms. Primary bedroom has a shared bathroom and large walk in closet with vaulted ceilings. Venture down the lower level for more finished entertaining area along with access to the garage. Garage is an oversized garage will comfortably fit 2 cars but you have room for work space & storage - plus it is heated and offers access to the backyard. Back yard is an entertainers dream! Large fully fenced yard with concrete patio and also access to the deck. PLUS a HUGE storage shed. This home has it all and is ready for you to call home!
- Type:
- Single Family
- Sq.Ft.:
- 3,175
- Status:
- Active
- Beds:
- 5
- Lot size:
- 0.34 Acres
- Year built:
- 2006
- Baths:
- 3.00
- MLS#:
- 12160445
- Subdivision:
- Lakeview Estates
ADDITIONAL INFORMATION
Welcome to this stunning and spacious 5-bedroom, 2.5-bathroom two-story home in the highly sought-after Lakeview Estates. This unique home offers custom features throughout! Step into a grand two-story foyer featuring an elegant oak staircase, complemented by hardwood floors across the entire first level. The open floor plan flows seamlessly into a huge family room, complete with a wet bar, built-in surround sound, fireplace, 9-foot ceilings, and canned lighting.The kitchen is a chef's dream, featuring cherry cabinets with a wine rack, granite countertops, a center island breakfast bar, and extra windows that fill the space with natural light. An elegant formal dining room with hardwood floors and arched doorways creates the perfect setting for hosting, while the formal living room adds to the charm with its rounded corners and arched entryways. Upstairs, you'll find five bedrooms, three of which offer walk-in closets. The primary suite is a luxurious retreat with a vaulted ceiling and a large bonus room with French doors-ideal for a home office or nursery. The en-suite master bath is equipped with a raised double vanity, a separate whirlpool tub, and a shower. Additional highlights include a main-floor laundry room, a full basement with 9-foot ceilings, lookout windows, and rough-in plumbing, offering endless customization possibilities. The oversized 3-car side-load garage features large windows, and a deck overlooks the park-like backyard. Don't miss this rare opportunity to own a one-of-a-kind home in Lakeview Estates!
- Type:
- Single Family
- Sq.Ft.:
- 2,900
- Status:
- Active
- Beds:
- 4
- Lot size:
- 0.33 Acres
- Year built:
- 1993
- Baths:
- 4.00
- MLS#:
- 12200757
ADDITIONAL INFORMATION
FRANKFORT: TWO STORY-4 BDRM-3 1/2 BATH -FINISHED BASEMENT - FIREPLACE- MAIN LEVEL FEATURES: LIVING RM w BAY WINDOW & PADDLE FAN- FORMAL DINING RM / KITCHEN w STAINLESS STEEL APPLIANCES-FARM SINK- ISLAND w BUTCHER BLOCK TOP- REST of CABINETRY HAS GRANITE COUNTER TOPS - CAN LIGHTING - H2O WATER FILTER SYSTEM/ HARDWOOD FLOORS IN DINING RM & FAMILY RM - FAMLY RM w PADDLE FAN & FIREPLACE/ LARGE LAUNDRY RM w EXTERIOR ENTRY DOOR- WASHER/DRYER & LAUNDRY TUB -UPDATED POWDER RM // 2ND LEVEL FEATURES: 4 BEDRMs -TWO SKYLIGHTS -ALL BDRMs HAVE A WALK IN CLOSETS & PADDLE FANS!-LARGE PRIMARY SUITE COMPLETE w LARGE 11 x10 SITTING AREA(CAN BE USED AS NURSERY!) -BARN DOOR LEADING TO LARGE WALK IN CLOSET - UPDATED 2020 DOUBLE BOWL & VANITY - FRAMELESS GLASS SHOWER DOOR / UPPER HALL BATH UPDATED (19)// FINISHED BASEMENT FEATURES: FAMILY RM w BUILT IN CLOSETS- SEPERATE 20'x13' OFFICE (CAN BE GUEST SLEEPING AREA!) - UPDATED BASEMENT BATH w WALK IN SHOWER- HVAC MECHANICAL ROOM - ADDITIONAL STORAGE IN CRAWL AREA // BACKYARD FEATURES: RELAX and ENJOY THE DECK- KOI POND, FIRE PIT, PAVER PATIO, & EXTRA STORAGE in 10 x 8 SHED. // FOR YOUR PEACE of MIND! UPDATES! ROOF (19), HWH (20), KITCHEN APPLIANCES (21) WATER SOFTNER (19), WINDOWS (18) minus bow window- DRIVE-WAY SEALED (24) NEST THERMOSTAT - ALARM SYSTEM // HUNTER WOODS SUBDIVISION IS CONVENIENTLY LOCATED ONLY MINUTES FROM ACCESS TO EXPRESSWAYs I-80- I-355-I-294- I-57 -MINUTES FROM ROCK ISLAND COMMUTER TRAIN STATION & MINUTES FROM HISTORIC DOWNTOWN SHOPPING & DINING! LW EAST HIGH SCHOOL!
- Type:
- Single Family
- Sq.Ft.:
- 968
- Status:
- Active
- Beds:
- 2
- Year built:
- 1972
- Baths:
- 1.00
- MLS#:
- 12199813
- Subdivision:
- Frankfort Square
ADDITIONAL INFORMATION
Investors and savvy homebuyers, here's an opportunity to own a 2-story, 2 bedroom townhome with reliable, long-term tenants who prefer to stay! This cozy residence features two levels with a fully finished basement, ideal for extra storage, a rec room, or even a home office. In-unit laundry provides everyday convenience, and a one-car garage completes this practical setup. The property is in a fantastic location with highly sought-after schools, making it an ideal long-term investment. The current layout offers plenty of room for customization, though it may be challenging to see through the current occupants' personal belongings. Imagine the possibilities with a little TLC to reveal this townhome's full potential. Priced to sell in a prime location-seize this chance to add a gem to your portfolio!
Open House:
Saturday, 11/16 6:00-8:00PM
- Type:
- Single Family
- Sq.Ft.:
- 3,758
- Status:
- Active
- Beds:
- 3
- Year built:
- 2008
- Baths:
- 3.00
- MLS#:
- 12199146
- Subdivision:
- Prairie Creek Townhomes
ADDITIONAL INFORMATION
Welcome home to this stunning Frank Lloyd Wright-inspired ranch townhome in the serene Prairie Creek Subdivision! This light-filled oasis offers an impressive 3,758 square feet of open living space, designed with quality and attention to detail. The gourmet kitchen features custom cabinetry, sleek granite countertops, stainless steel appliances, and a wine refrigerator-perfect for entertaining. Your dining room, surrounded by windows, provides a beautiful view while the large living room boasts gorgeous hardwood floors, a cozy fireplace, and access to an expansive deck overlooking private wooded and water views. The private master suite is a true retreat, complete with his and hers custom closets and a spa-like bath featuring dual vanities. The main level also includes a second bedroom, an additional full bath, an office or den, and a convenient laundry room. Descend to the fully finished walkout basement, where you'll find an impressive family room equipped with a built-in home theater featuring an 85" TV and surround sound. The bar area, complete with a wine cooler and home theater seating, makes it an entertainer's dream. There's also a second fireplace, a recreation area for games, and easy access to a covered patio. The basement includes a third bedroom, a full bath, and ample storage space. This home is perfect for those seeking tranquility and luxury in a private setting. Quality abounds with Andersen windows throughout, and recent updates include a new insulated garage door, wine refrigerator, newer refrigerator, ADT security system, and custom window treatments. Don't miss your chance to make this exquisite townhome yours! Enjoy maintenance-free living with neighborhood walking paths, all while being conveniently located near Frankfort shopping and restaurants.


© 2024 Midwest Real Estate Data LLC. All rights reserved. Listings courtesy of MRED MLS as distributed by MLS GRID, based on information submitted to the MLS GRID as of {{last updated}}.. All data is obtained from various sources and may not have been verified by broker or MLS GRID. Supplied Open House Information is subject to change without notice. All information should be independently reviewed and verified for accuracy. Properties may or may not be listed by the office/agent presenting the information. The Digital Millennium Copyright Act of 1998, 17 U.S.C. § 512 (the “DMCA”) provides recourse for copyright owners who believe that material appearing on the Internet infringes their rights under U.S. copyright law. If you believe in good faith that any content or material made available in connection with our website or services infringes your copyright, you (or your agent) may send us a notice requesting that the content or material be removed, or access to it blocked. Notices must be sent in writing by email to [email protected]. The DMCA requires that your notice of alleged copyright infringement include the following information: (1) description of the copyrighted work that is the subject of claimed infringement; (2) description of the alleged infringing content and information sufficient to permit us to locate the content; (3) contact information for you, including your address, telephone number and email address; (4) a statement by you that you have a good faith belief that the content in the manner complained of is not authorized by the copyright owner, or its agent, or by the operation of any law; (5) a statement by you, signed under penalty of perjury, that the information in the notification is accurate and that you have the authority to enforce the copyrights that are claimed to be infringed; and (6) a physical or electronic signature of the copyright owner or a person authorized to act on the copyright owner’s behalf. Failure to include all of the above information may result in the delay of the processing of your complaint.






