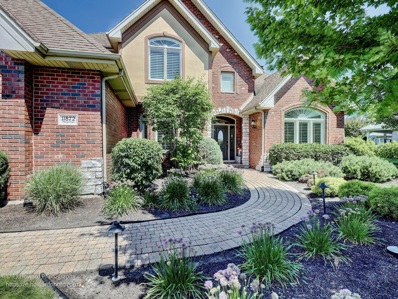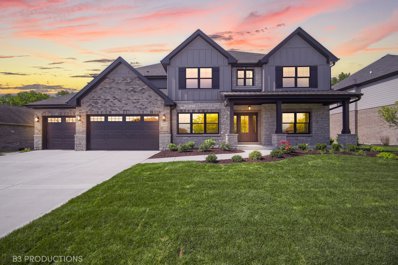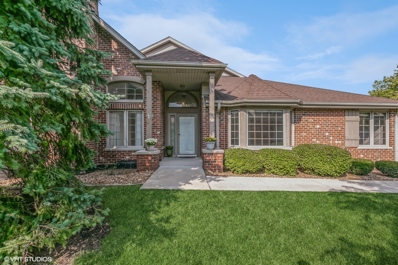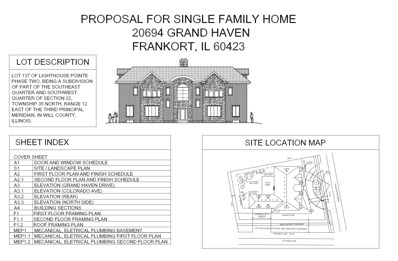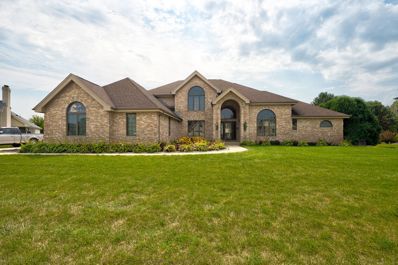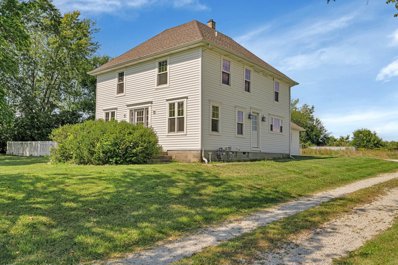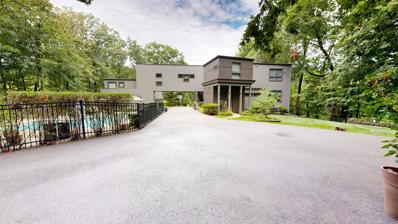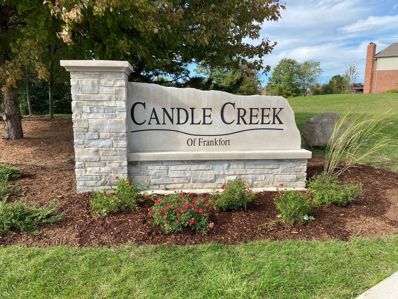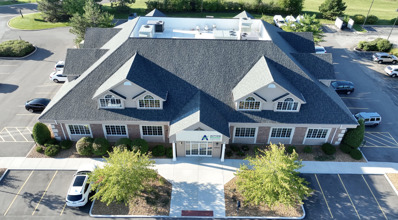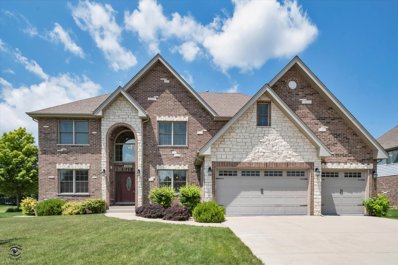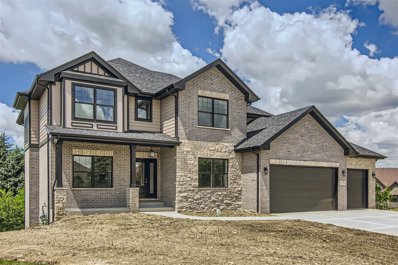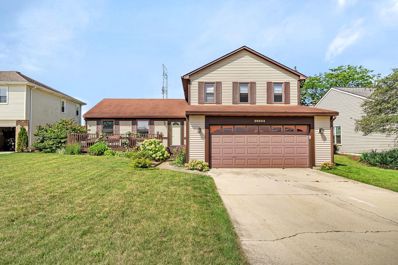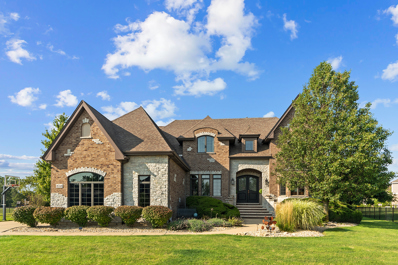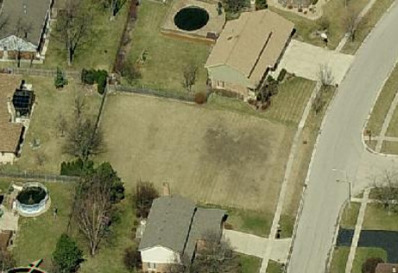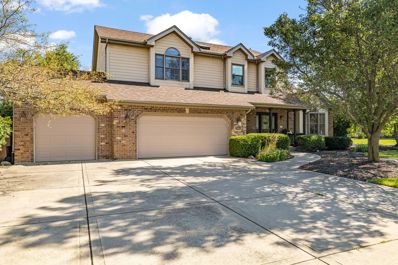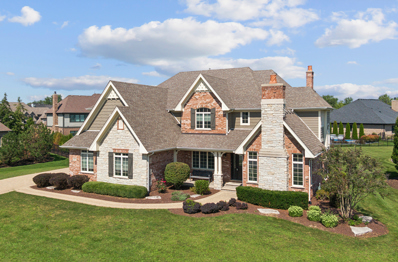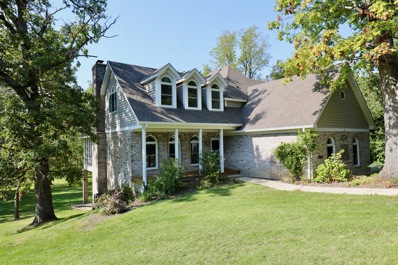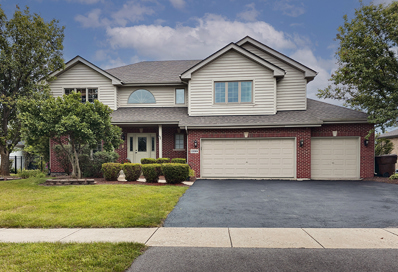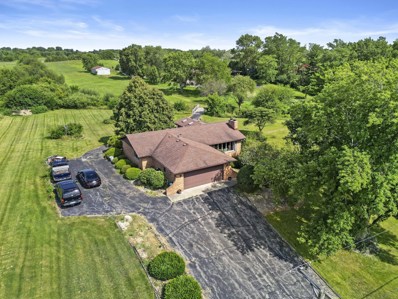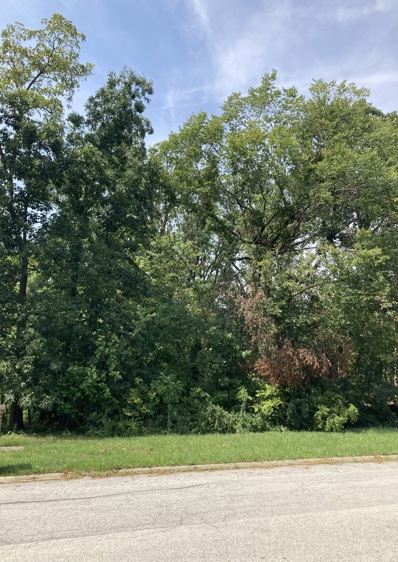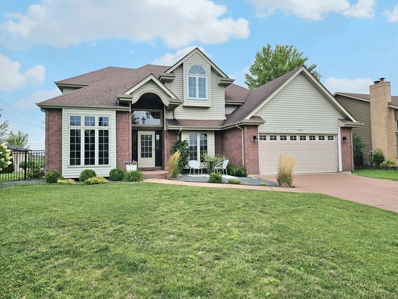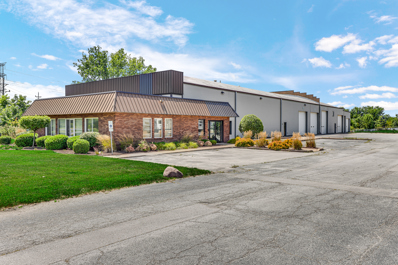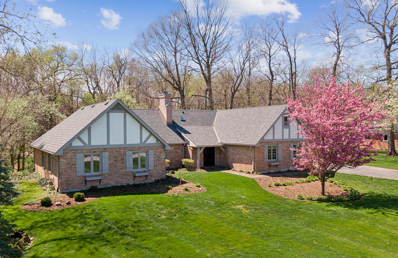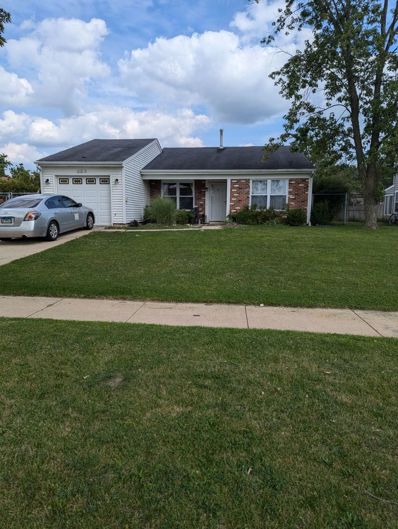Frankfort IL Homes for Rent
- Type:
- Single Family
- Sq.Ft.:
- 6,000
- Status:
- Active
- Beds:
- 4
- Lot size:
- 0.34 Acres
- Year built:
- 2002
- Baths:
- 5.00
- MLS#:
- 12166046
- Subdivision:
- Coquille Point
ADDITIONAL INFORMATION
CELEBRATE THE HOLIDAYS IN THIS GORGEOUS CUSTOM-BUILT HOME on a Cul-de-Sac in upscale Coquille Pointe! Offering 4/5 BEDROOMS and 4.5 BATHS!! ALL BEDROOMS HAVE WALK-IN CLOSETS AND ADJOINING BATHS! HARDWOOD FLOORS throughout the main and upper levels. CONVENIENT PRIVATE OFFICE ON MAIN FLOOR with French doors and adjacent 1/2 bath. Loads of custom cabinetry, a center island, granite countertops, and high-end stainless appliances in the incredible kitchen. An abundance of natural light in the delightful breakfast room with a wall of windows. Relax in the SUN-FILLED FAMILY ROOM featuring a custom stone gas fireplace. Enjoy your own space and privacy in the AMAZING PRIMARY ENSUITE with a comfortable sitting area to relax at the end of a long day. 2ND BEDROOM is ENSUITE with a walk-in closet. Bedrooms 3 & 4 are connected by a Jack & Jill bath, each room with their own vanity/sink. Walk down to the FINISHED LOWER LEVEL filled with light from all the windows! featuring a MOVIE THEATER, optional room, game room, full bathroom, and storage room with plenty of shelving. Enjoy all seasons in the PRIVATE BACKYARD. SIDE-LOAD 3-CAR GARAGE with EPOXY FLOOR has a 240-VOLT OUTLET for fast charging of electric vehicles, and A HOIST to easily load seasonal items into the attic. Blue Ribbon Hickory Creek Middle School and Award Winning Lincolnway 210 High School. MOTIVATED SELLER! AN ABSOLUTE MUST-SEE!
- Type:
- Single Family
- Sq.Ft.:
- 3,803
- Status:
- Active
- Beds:
- 4
- Lot size:
- 0.33 Acres
- Year built:
- 2024
- Baths:
- 3.00
- MLS#:
- 12166116
- Subdivision:
- Lighthouse Pointe
ADDITIONAL INFORMATION
NEW Construction in Frankfort's Lighthouse Pointe subdivision. Beautiful custom 3800 sqft home built with so much attention to detail. Inviting front porch, open floor plan, study with accent wall, & separate dining room are all found upon entering the front door. Kitchen features two-tone custom cabinets, upgraded appliance package, quartz countertops with thick mitered edge island, dry bar area for entertainment and walk-in pantry. 4" white oak hardwood floors, aluminum clad wood windows, custom trim, & solid core doors throughout. Rear deck built with Trex material opens out to private yard with solid tree line. 18' fireplace in family room, coffered ceiling, & custom staircase. All bedrooms found on second floor. Master suite features walk in closet, full bath with dual sinks, private toilet, separate shower, & soaking tub. Second floor laundry! Mud room on main level just off the 3 car attached garage. Lookout basement allowing for natural lighting with rough-in plumbing. Dual zone climate control & so much more!! This home is a true custom beauty!!
- Type:
- Single Family
- Sq.Ft.:
- 2,014
- Status:
- Active
- Beds:
- 3
- Year built:
- 1999
- Baths:
- 2.00
- MLS#:
- 12161193
- Subdivision:
- Settlers Pond
ADDITIONAL INFORMATION
Come see this impeccably maintained ranch in the charming town of Frankfort! The love and care of ownership radiates through this lovely end unit townhome. Located conveniently off of Route 30, this home is tucked away in a quiet cul-de-sac, offering the perfect blend of privacy and proximity to all the local amenities. Walk into a spacious entryway and living room with vaulted ceilings where you can cozy up to a warm fire. Embrace the flow of the home that is filled with natural light from large windows and skylights. Explore the dining room and eat-in kitchen that provides a great place for entertaining. Venture outside to the beautiful backyard that features attractive landscaping maintained by the association. You'll also enjoy relaxing in your spacious primary suite that includes a bathroom with jetted tub and separate shower. Featuring a second bedroom and another separate space that can used as a third bedroom, office, or den, this beautiful home has plenty of functional space and storage. Located in a highly rated school district, your family won't want to miss out on the opportunity to make memories in this wonderful home.
ADDITIONAL INFORMATION
Bring your vision to life in the quiet and convenient Lighthouse Pointe subdivision. This vacant lot offers the perfect opportunity to build your custom dream home, unstamped plans are available for full asking price to help you get started. Imagine your two-story residence, all within minutes of premier shopping, dining, and easy interstate access. Located in the prestigious Lincoln-Way School District, with Lincoln-Way High School conveniently located straight down Colorado Road, this is the ideal place to create a home for generations. Don't miss this rare chance to secure your piece of paradise-contact us today!
- Type:
- Single Family
- Sq.Ft.:
- 3,109
- Status:
- Active
- Beds:
- 4
- Year built:
- 1995
- Baths:
- 4.00
- MLS#:
- 12152541
ADDITIONAL INFORMATION
This gorgeous home offers more than 5,000 sq. ft. of finished living space, including a full finished basement. The moment you step into the grand 2-story entryway, you'll be greeted with eye catching high cathedral style ceilings and a beautiful floor-to-ceiling fireplace and large windows that fill the home with natural light. The open oak staircase, arched doorways, and detailed moldings give the home an elegant and unique touch. The main level features a huge carpeted master bedroom suite with its own cozy fireplace, a luxurious private bathroom with a deep whirlpool tub, and a spacious 10-foot walk-in closet. You'll love cooking in the big, bright eat-in kitchen, complete with warm honey oak cabinets, granite countertops, a large island, and all stainless-steel appliances. Just off the kitchen is a granite serving bar and sink adjacent to a formal dining room perfect for hosting gatherings. And Let's not forget the beautiful hardwood floors that adorn the main level. A half bathroom remodeled in 2022 and a convenient location laundry room. The second level fashions three additional good-sized carpeted bedrooms and a bathroom. The finished basement adds even more space for entertainment and relaxation, featuring a theater room, a sauna, a nice-sized recreational area, and an additional bedroom. The home also has a convenient intercom system and a central vacuum system, making cleaning easy. Step outside to the professionally landscaped yard, which is over half an acre! Enjoy summer evenings on the 30-foot patio or take advantage of the lawn sprinklers for easy yard maintenance. The home also offers a 3-car garage and an oversized concrete driveway. Don't miss the chance to own this beautiful, spacious home in an inviting neighborhood. Schedule a visit today to experience all that 21217 Georgetown Rd has to offer!
$479,900
9756 W Kuse Road Frankfort, IL 60423
- Type:
- Single Family
- Sq.Ft.:
- 1,926
- Status:
- Active
- Beds:
- 3
- Lot size:
- 5 Acres
- Baths:
- 2.00
- MLS#:
- 12158142
ADDITIONAL INFORMATION
Nestled on a picturesque 5-acre lot, this charming 3-bedroom, 2 full bath home in Frankfort offers the perfect blend of tranquility and potential. Recently rehabbed, this home is ready for a new owner to make the last few repairs and add the finishing touches to truly make it their own. With an open-concept layout, the spacious living areas provide the perfect canvas to design your dream home. The large bedrooms offer comfort and ample space, while the two full baths have been updated for modern convenience. Outside, the expansive, private acreage is ideal for outdoor enthusiasts, gardeners, or those seeking peaceful country living. Imagine enjoying your morning coffee surrounded by nature or hosting summer barbecues with plenty of room to entertain. Located just minutes from downtown Frankfort's shops, dining, and excellent schools, this home offers both the serenity of country living and the convenience of nearby amenities. Whether you're looking to expand, add custom finishes, or simply enjoy the beauty of the land, this property is a must-see!
$1,199,999
832 Ironwood Drive Frankfort, IL 60423
- Type:
- Single Family
- Sq.Ft.:
- 5,000
- Status:
- Active
- Beds:
- 4
- Lot size:
- 5.23 Acres
- Year built:
- 1987
- Baths:
- 5.00
- MLS#:
- 12151567
ADDITIONAL INFORMATION
5.32 Acres of wooded wonderland! Boasting a phenomenal one-of-a-kind home with extra living quarters... Peace and tranquility will mesmerize you from the moment you enter the long, private driveway, showcasing wooded views, a meandering creek, and picturesque nature scenes. A secluded and expansive back yard oasis offers breathtaking views, complete with a custom-built pool, stone fireplace, stone firepit, grill area, and a custom gazebo with fan and electric. The professionally landscaped open areas provide space for peace, relaxation or entertainment. Additionally, the new Hardie siding ensures durability, aesthetic appeal and easy maintenance. This home boasts apx. 5000 sq ft of living space, is situated on 2 lots backing up to forest preserves, with magnificent views from every window. It includes 3 bedrooms, 3.1 baths, spacious eat in kitchen, living room, dining room, sunroom, and a full basement that serves as additional recreation space or extra living area, complete with sauna. The enclosed catwalk leads to additional living quarters featuring a kitchen, bedroom, living area and full bath -- perfect for a live-in nanny, in-law arrangement, guest house or office. Car enthusiasts will love the 4-car heated garage, plus a two-car-length tandem space with an overhead door for entertainment, storage or as a pool house, along with an additional detached garage for lawn care items or toys. The potential is endless! Entertainment made easy inside or out! This is a must see...Too much to list! Long time owner is retiring and moving out of state!
- Type:
- Land
- Sq.Ft.:
- n/a
- Status:
- Active
- Beds:
- n/a
- Lot size:
- 0.31 Acres
- Baths:
- MLS#:
- 12152047
ADDITIONAL INFORMATION
Exclusive Candle Creek Subdivision on North side of Frankfort. Variety of lots and Custom Designs by TBL Custom Homes. 157-C & 210 (Lincoln Way - EAST) Schools. Fences Allowed, NO HOA Fees, Reasonable C&R's. This Award-Winning Subdivision is Developer Owned and Maintained and consist of Unique Homes by TBL. Excellent Location - Shopping, Metra I-80 & 355. Additional Standard, Look-Out, and Walk-Out Fully Improved lots are available and built to suit by TBL. Candle Creek Sales Office/Model is Located at 20145 Waterview Tr Frankfort.
$3,900,000
10043 Lincoln Highway Frankfort, IL 60423
- Type:
- Office
- Sq.Ft.:
- 24,125
- Status:
- Active
- Beds:
- n/a
- Lot size:
- 1.64 Acres
- Year built:
- 1993
- Baths:
- MLS#:
- 12130833
ADDITIONAL INFORMATION
This standout medical office building is ideally situated in a highly visible and convenient location just off Rt. 30, west of LaGrange Road in Frankfort. Nestled among several established medical facilities, it benefits from exceptional exposure and accessibility to I-80 and I-57. This Medical office building is composed of 3 levels with a total of 24,125 SF. The entire 1st floor (8,782 SF) is occupied by a strong national tenant with 5+ years left on their lease. The 2nd Floor: 3,395 SF -6,790 SF & LL 8,782 sf are available. Some recent improvements include a New Roof 2021, NEW parking lot 2022, and new HVAC units 2023. This building offers plenty of parking and Great Signage availability. Seize the opportunity to establish your practice in this top-tier location! Rental rates $18/sf - $26/sf MG
- Type:
- Single Family
- Sq.Ft.:
- 3,800
- Status:
- Active
- Beds:
- 4
- Lot size:
- 0.35 Acres
- Year built:
- 2014
- Baths:
- 4.00
- MLS#:
- 12151443
- Subdivision:
- Ashington Meadows
ADDITIONAL INFORMATION
Back on the market! Buyer got cold feet! Behold this exquisite property, effortlessly envisioned as your cherished home. Nestled in sought-after Ashington Meadows within the esteemed LWE School District, this custom 4-bedroom, 3.5-bathroom residence features a 3-car attached garage and impresses with its soaring ceilings and generously proportioned rooms. The grandeur unfolds with a dramatic two-story entry and family room, complemented by an inviting eat-in kitchen boasting a double oven, perfect for hosting gatherings. A butler pantry leads to the formal dining room adorned with coffered ceilings, while a sunlit living room and private office provide additional spaces for relaxation and productivity. The master suite, accessed through double doors, showcases a luxurious 15 x 14 bath, his and hers walk-in closets, and an extra versatile finished room that could be used as a reading room / nursery or whatever you wish. The second bedroom enjoys the convenience of a private full bath, while bedrooms 3 and 4 share a Jack & Jill bath. Enhanced by custom blinds, an intercom system, and situated on a serene cul-de-sac, this home includes an in-ground sprinkler system and rough plumbing for a future bath in the unfinished basement. Close to dining, shopping, and transportation, don't miss the chance to experience the charm and comfort of this stunning residence firsthand!
$735,900
9279 Maura Court Frankfort, IL 60423
- Type:
- Single Family
- Sq.Ft.:
- 3,200
- Status:
- Active
- Beds:
- 4
- Year built:
- 2024
- Baths:
- 3.00
- MLS#:
- 12150906
ADDITIONAL INFORMATION
New Construction. Four bedroom,2.5 Bathroom, Study, Walk out basement. Laundry room on second level. This amazing house is located in a quite Cul-De-Sac surrounded by mature trees. The main level is cleverly designed with open floor plan featuring lots of windows bringing so much natural daylight. As you enter there is a separate dining room and study. Spacious kitchen with an abundance of countertop space and large island perfect for entertaining. Quartz countertops, stainless steel appliances. Adjacent to the kitchen their is a beautiful sunroom. Solid wood floor throughout the main level and the upstairs loft area. Custom stairs leads to the second level which feature four bedrooms and two bathrooms and a laundry room and loft. Easy access to expressway and Metra. Award winning schools and less than 3 miles from historical downtown Frankfort. Set your appointment today.
- Type:
- Single Family
- Sq.Ft.:
- 2,009
- Status:
- Active
- Beds:
- 3
- Lot size:
- 0.18 Acres
- Year built:
- 1978
- Baths:
- 3.00
- MLS#:
- 12147415
ADDITIONAL INFORMATION
Beautiful home located in a quiet cul-de-sac. Great schools only blocks away! Home has been upgraded and well taken care of and it's move in ready! Lower level offers a beautiful fireplace with glowing hardwood floors and a bonus area currently used as a hair salon, that could be turned into a bedroom with a private half bathroom. Second floor has 2 guest bedrooms and a large Master bedroom with a full bathroom. Private and low maintenance backyard with heated above ground pool. Fence has been repaired. Second walk in attic with plywood flooring. Seller can move out asap if necessary.
$1,175,000
8748 Chilton Court Frankfort, IL 60423
- Type:
- Single Family
- Sq.Ft.:
- 5,276
- Status:
- Active
- Beds:
- 5
- Year built:
- 2008
- Baths:
- 6.00
- MLS#:
- 12147236
ADDITIONAL INFORMATION
WELCOME HOME! A spectacular gem located on a lovely cul de sac in desirable Stone Creek. This brick and stone masterpiece boasts 5+ bedrooms and 6 bathrooms. Meticulously maintained with attention to detail at every turn. A stunning elevated entrance with impressive stonework leads to the solid wood double doors with harlequin glass inlay into the two-story foyer. Gleaming hardwood floors flow through much of the main level along with 10ft. ceilings and crown molding. Enjoy time with family and friends in the relaxing living room and spacious dining room showcasing lovely architectural elements. Beautiful coffered ceilings, detailed millwork and a gas fireplace warm the inviting family room and its open concept into the unbelievable chef's kitchen. Beautiful cabinetry with stylish gold hardware compliment the stunning oversized custom island with imported granite. A grand presence sure to provide extra counter and entertaining space. Viking stainless steel appliances. The kitchen also offers a large walk-in pantry for organization and additional storage. An amazing mudroom with closet and storage bench connects to the laundry room. Finishing off the first floor is a rare find bedroom with an adjacent full bath. The grand split oversized staircase leads up to the second level where there are 3 bedrooms with ensuite design. A light and bright loft area with a wall of windows and french doors could be a potential media/playroom. The spacious primary bedroom has space for a relaxing sitting area and leads to the dramatic primary bath. Beautiful neutral tiled walk-in shower with body spray, a jacuzzi tub and vanity area are sure to impress. The extraordinary walk-in closet is a dream come true for those desiring wardrobe organization. A third level has a wonderful additional room for use as a bedroom/office space with its own private full bath. Partially finished lookout basement has 10ft. ceilings and professionally acid stained floors. A gas fireplace and rustic decor make this an amazing entertaining/recreational space. Work out room and massive storage area with a 7th bathroom rough in finishes the lower level. Radiant heat rough in for basement and garage. Plenty of room for more storage in the oversized 3 car garage with epoxy flooring. Large Trex deck with lighting overlooks the expansive backyard professionally landscaped with mature birch trees and evergreens. Dual furnaces, dual air conditioners. Generac 16KW house generator. Sprinkler system. Convenient location a few short blocks from Stone Creek Park and minutes from historic downtown Frankfort. Award winning school, shopping and dining destinations. This exceptional property is the perfect balance of luxury living and comfortable style. A magnificent place to call home!
- Type:
- Single Family
- Sq.Ft.:
- 1,564
- Status:
- Active
- Beds:
- 2
- Year built:
- 1999
- Baths:
- 2.00
- MLS#:
- 12146033
- Subdivision:
- Settlers Pond
ADDITIONAL INFORMATION
**Updated Townhome on Secluded Cul-de-Sac in Frankfort** Welcome to 10907 Settlers Pond, a beautifully updated 2-bedroom, 2-bathroom townhome nestled on a quiet cul-de-sac in the charming community of Frankfort, IL. This home offers a perfect blend of modern convenience and tranquil living, with plenty of parking available for guests. Step inside to find an open floor plan that seamlessly connects the spacious living areas, making it ideal for both relaxing and entertaining. The large eat-in kitchen is a highlight, offering ample space for cooking and dining. The townhome features a full basement, providing extra storage or potential for additional living space. The main bedroom is a true retreat, boasting a generous layout with a large private bath, perfect for unwinding after a long day. With recent updates throughout, this home is move-in ready and designed for comfortable living. Located in a highly sought-after school district and just minutes from shopping, dining, and major highways, this townhome offers both convenience and a peaceful setting. Don't miss out on this incredible opportunity to own a home in one of Frankfort's most desirable locations!
ADDITIONAL INFORMATION
- Type:
- Single Family
- Sq.Ft.:
- n/a
- Status:
- Active
- Beds:
- 4
- Lot size:
- 0.41 Acres
- Year built:
- 2001
- Baths:
- 3.00
- MLS#:
- 12136070
- Subdivision:
- Lakeview Estates
ADDITIONAL INFORMATION
Welcome to this exceptional, one-of-a-kind home in the highly sought-after Lakeview Estates subdivision of Frankfort. Located within the top-rated 157C school district and Lincoln-Way East High School, this 4-bedroom, 2.5-bathroom home exudes charm and modern elegance from the moment you step inside. The heart of the home is the breathtaking two-story stone fireplace, a unique feature that instantly creates a sense of warmth and coziness. The open and airy layout is ideal for both everyday living and entertaining, featuring two generous family rooms on the main level and a beautifully appointed kitchen with a large island and extensive counter space. The finished basement offers two additional bedrooms, ideal for guests or a home office. Step outside to enjoy the newly refreshed back deck, complete with new railings, fresh paint, and a fire pit, perfect for outdoor gatherings. The front porch is equally inviting, to enhance the outdoor experience. Plus, enjoy an additional patio near the heated three-car garage, conveniently finished with an outdoor sink. Situated on a picturesque corner lot adorned with mature trees, this home has been lovingly maintained and thoughtfully updated. Recent upgrades include a brand-new roof with a lifetime warranty on both materials and labor, transferable to the new owner (installed May 2024), a new water softener (summer 2024), and much of the home was just freshly painted. The home also features a new refrigerator, kitchen sink faucet, light fixtures, and new reverse osmosis filters, ensuring modern convenience. The basement has been updated with new vinyl flooring (2023) and new closet doors (2024). The upstairs guest bathroom has a new solar-powered skylight, new shower plumbing fixture and new toilet. Additional improvements include a new furnace, water heater, and sump pump (all 2019), as well as a new garbage disposal (2020). This extraordinary home is ready for you to move in and start making lasting memories. Don't miss your opportunity to own a piece of Frankfort's finest living-schedule your tour today! *Seller offering a $5,000 closing cost credit to buyers to use to their liking for home updates.*
$1,150,000
23047 Dublin Way Frankfort, IL 60423
- Type:
- Single Family
- Sq.Ft.:
- 4,547
- Status:
- Active
- Beds:
- 5
- Lot size:
- 0.42 Acres
- Year built:
- 2015
- Baths:
- 4.00
- MLS#:
- 12137869
- Subdivision:
- Olde Stone Village
ADDITIONAL INFORMATION
Simply stunning brick and stone custom 2 story in super desirable Olde Stone Village! Built in 2015! 5 beds and 4 total baths! Main floor features 10 ft ceilings through out! Large foyer with gorgeous wide plank hardwood floors! Formal living room/Den with vaulted ceilings plus fireplace! Elegant formal dining room with coffered ceilings and wainscoting. Dynamite kitchen features custom Brakur cabinetry, large center island breakfast bar with quartz counters, walk in pantry and Thermador appliances! Open concept family room with 2nd fireplace, coffered ceilings and hardwood floors! 1st floor laundry with separate mud room with built in lockers! 2nd floor features large primary suite oasis with trey ceilings, canned lighting plus large walk in closet with built in organizers! Full private sanctuary bath features double sinks, separate soaking tub plus oversized walk in shower with full body sprayers! 4 large spare beds (3 with walk in closets) and each bedroom separated by a full jack n jill bath! Large loft with hardwood floors! Full basement with 9 ft ceilings and roughed in bath for future living space! Attached 3 car side load garage! Exterior features brick paver drive and walkway! Cozy front porch plus oversized brick paver rear patio! Very few properties become available in this subdivision--don't miss this opportunity! Immediate possession if needed! Taxes for '23 will be $21,856!
- Type:
- Single Family
- Sq.Ft.:
- 3,280
- Status:
- Active
- Beds:
- 4
- Year built:
- 1989
- Baths:
- 3.00
- MLS#:
- 12139765
- Subdivision:
- Prestwick Country Club
ADDITIONAL INFORMATION
2 wooded acres embrace this beautiful 4 bedroom home with full, walk-out basement in Prestwick! If sitting in your 22 x 15 screened in porch watching the wild life and seasons change sounds like your idea of heaven-this is the home for you! So many great features-where do I start? High ceilings through-out! Kitchen remodeled 2014 with much thought put into expanded layout.New cabinets, Sub-zero refrigerator, 2 dishwashers,double oven, pantry. Familyroom with fireplace. Private office with large window overlooking lightly wooded lot. Dining room & phenomenal, cedar screened in porch overlooking wooded lot!New windows 2022. New roof & Leaf Guard gutters 2020.Furnace & AC 2018. Primary suite with walk-in closet with organizers. Full bath with new vanity, light fixtures, clawfoot tub with new faucet. 2nd floor laundry. 3 additional bedrooms-2 with new carpet. Full,finished walk-out basement with 2nd fireplace, home theater, rec room & mechanical room.Plumbed for wet bar & bathroom. (Could easily have related living, home gym, 5th bedroom). Home is located on a cul-de-sac at the back of subdivision.Secluded and quiet. Nature lovers will appreciate the hummingbirds, cardinals,blue jays,owls and deer. Small creek at the back of the property.Prestwick Country Club features golf course, pool,club house,restaurant, tennis/pickleball courts. Very special home!! 2nd pin # 1909262000230000 .
- Type:
- Single Family
- Sq.Ft.:
- 2,727
- Status:
- Active
- Beds:
- 4
- Lot size:
- 0.31 Acres
- Year built:
- 2001
- Baths:
- 4.00
- MLS#:
- 12137354
ADDITIONAL INFORMATION
Discover your dream home in this spacious 4-bedroom house with a versatile loft perfect for a playroom or home office. The heart of the house boasts a recently renovated kitchen, featuring new cabinets, white quartz countertops, and hardwood floors throughout the first floor. Outdoor enthusiasts will appreciate the expansive backyard, ideal for relaxation and recreation. For even more living space, the finished basement offers a cozy retreat, complete with a convenient half bathroom and plenty of storage space. This thoughtfully designed home provides ample room for everyone!
- Type:
- Single Family
- Sq.Ft.:
- 2,000
- Status:
- Active
- Beds:
- 3
- Lot size:
- 5 Acres
- Baths:
- 2.00
- MLS#:
- 12132485
ADDITIONAL INFORMATION
Welcome Home!Nestled on a serene 5-acre lot, this charming home offers the perfect blend of comfort and space. With three spacious bedrooms and two well-appointed bathrooms, it provides ample room for a growing family or those who love to entertain. The full finished basement adds versatility to the property, offering additional living space, a recreation room, or potential for a home office. Surrounded by lush greenery and open space, this home promises peace and privacy, making it a true retreat from the hustle and bustle of everyday life. Ideal for nature lovers, the expansive yard provides endless possibilities for gardening, outdoor activities, and relaxation.
ADDITIONAL INFORMATION
Beautiful one acre, fully wooded lot in upscale Plank Trail Estates. Beautiful views all around. The lot backs up to a forest preserve for your added privacy. You'll find the perfect canvas for your new dream home. Nearby you will find parks, shopping- big box, grocery, Orland Square Mall, quaint downtown, transportation, quick access to I-80, I 57, I-55 and 294. You will be just steps away from access to the Old Plank Trail where you can run, bike, skate, walk, etc. The seller has two sets of architect developed plans for homes that can be built on this lot. They are available to purchase directly from the seller.
- Type:
- Single Family
- Sq.Ft.:
- 2,245
- Status:
- Active
- Beds:
- 3
- Lot size:
- 0.35 Acres
- Year built:
- 2002
- Baths:
- 3.00
- MLS#:
- 12128615
- Subdivision:
- Farmbrook Terrace
ADDITIONAL INFORMATION
Welcome to this charming 4-bedroom, 2.5-bath home offering 2245 square feet of potential and comfort. Located in desirable Frankfort Terrace, this two-story residence features a spacious eat-in kitchen with elegant granite countertops, stainless steel appliances, a glass tile backsplash, an island with an additional sink, a pantry closet, and a convenient wine fridge. The large family room boasts a tiled heatilator fireplace, perfect for cozy gatherings. The main level also includes a versatile office with double doors and a formal dining room with wainscoting and floor-to-ceiling windows, adding a touch of sophistication. A distinctive double staircase leads you upstairs to the expansive master bedroom, complete with a big master bath featuring double sinks, a whirlpool tub, a separate shower, a water closet, and a generous walk-in closet. Recent updates include new upstairs windows (2022). The full finished basement offers another 1200 sq ft of finished living space and 300 sq ft or storage. Large rec room, a fourth bedroom, ample storage, a battery backup on the sump pump, and a newer hot water heater (2019). Outside, enjoy the huge fenced-in backyard, accessible from the kitchen's eating area, which includes a composite deck, a brick paver patio, an above-ground pool, a hot tub, and a shed for extra storage. Additional features include a stamped concrete driveway and walkway leading to the front door. While this home needs a little bit of work, its solid foundation and inviting spaces make it a fantastic opportunity to create your dream home.
$3,200,000
21730 S La Grange Road Frankfort, IL 60423
- Type:
- Garage/Parking Space
- Sq.Ft.:
- 15,396
- Status:
- Active
- Beds:
- n/a
- Lot size:
- 5 Acres
- Year built:
- 1963
- Baths:
- MLS#:
- 12122477
ADDITIONAL INFORMATION
Discover a PRIME opportunity to own a versatile commercial property featuring both office and warehouse space, ideally located just minutes from downtown Frankfort. Zoned I-1 (Limited Industrial), this expansive property spans approximately 5 acres and offers a total of 15,396 SF. The 5-acre parcel offers significant room for future expansion - allowing businesses to scale operations, increase production or add new facilities without needing to relocate. Upon entering the property, you'll be welcomed by a prominent marquee for signage and a gated entrance, ensuring both visibility and secure, convenient access. The office building boasts a thoughtfully designed layout, ideal for a variety of businesses. It includes around 6,000 SF of functional office space, featuring a welcoming reception & waiting area, over 10 private offices, a breakroom, an IT room, ample storage, 1 large conference room, and two spacious rooms suitable for cubicles or additional storage. Additionally, there is also a clean, unfinished basement that provides extra storage space and houses the building's mechanical systems. The warehouse, encompassing approximately 9,000 SF, is well-equipped with 6 ceiling heaters and six drive-in doors (14'x14', 2 - 14'x16',16'x14',14'x12',12'x12') a break area, private restroom, and 220 V electricity (1,200 Amps) making it adaptable for a range of industrial and commercial uses. This property is a rare find, offering both functionality and an excellent location!
- Type:
- Single Family
- Sq.Ft.:
- 3,707
- Status:
- Active
- Beds:
- 5
- Year built:
- 1976
- Baths:
- 5.00
- MLS#:
- 12117664
ADDITIONAL INFORMATION
WELCOME TO THIS STUNNING STORYBOOK ALL BRICK RANCH, IN THE PRESTIGIOUS PRESTWICK SUBDIVISION, THAT HAS BEEN COMPLETELY RENOVATED FROM TOP TO BOTTOM, WITH BEAUTIFUL FINISHES THROUGHOUT & IS IN THE AWARD WINNING LINCOLN-WAY SCHOOL DISTRICT CLOSE TO SHOPPING, RESTAURANTS, EXPRESSWAY, TRAIN STATION & SO CLOSE TO HISTORIC DOWNTOWN FRANKFORT! DRIVING UP, YOU'LL LOVE THE GORGEOUS CURB APPEAL, 40 YEAR ARCHITECTURAL ROOF & SKYLIGHTS (2018), NEWER WINDOWS, PROFESSIONALLY LANDSCAPED PRIVATE YARD, W/MATURE TREES, PERENNIAL FLOWERS THROUGHOUT THE ENTIRE YARD, & PURE TRANQUILITY THAT IS JUST UNDER AN ACRE IN SIZE W/GOLF COURSE VIEWS & PRIVATE BACKYARD OASIS W/HUGE DECK & CUSTOM BUILT IN SEATING FOR ENTERTAINING! WALKING UP TO THE PROPERTY, YOU WILL LOVE THE TRULY SPECIAL, ORIGINAL WALKWAY W/BRICKS FROM CHICAGO BUILDINGS! THIS CHARM CONTINUES AS YOU ENTER THROUGH THE CUSTOM DOUBLE WOODEN FRONT DOORS INTO YOUR MUDROOM WITH STORAGE LOCKERS, & CUSTOM CHICAGO BRICK FLOORING, PRESERVING THE HISTORICAL CHARM OF THIS HOME. THE MUDROOM CONNECTS TO THE GARAGE, TOO, SO YOU WILL HAVE EASY ACCESS FOR HANGING COATS & STORING SHOES DURING WINTER MONTHS KEEPING THINGS ORGANIZED! YOU WILL FALL IN LOVE WITH THE SPACIOUS, BRIGHT OPEN CONCEPT LAYOUT OF THE LIVING & DINING ROOM W/BRAND NEW LIGHTING & HARDWOOD FLOORING THROUGHOUT THE ENTIRE HOME THAT OPENS INTO YOUR GORGEOUS KITCHEN W/FABULOUS OPEN CONCEPT LAYOUT! THE SHOWSTOPPER IS THE EXPANSIVE, EAT-IN KITCHEN! IT'S AN ABSOLUTE DREAM, W/HUGE 8X4 CENTER ISLAND, CUSTOM BUILT-IN MICROWAVE & UPGRADED STAINLESS STEEL APPLIANCES, QUARTZ COUNTERTOPS & QUARTZ BACKSPLASH, CUSTOM CABINETRY W/UPGRADED CROWN MOULDING, & BEST OF ALL THE ORIGINAL GORGEOUS BEAMS THROUGHOUT! THERE IS A CUTE POWDER ROOM, NEARBY, TOO! YOU'LL APPRECIATE THE SPACIOUS FAMILY ROOM PERFECT FOR EASY ENTERTAINING TO THE KITCHEN, W/BEVERAGE FRIDGE, FLOOR TO CEILING FIREPLACE, IMPRESSIVE BEAMED CEILING & STUNNING CHANDELIER! YOU'LL LOVE SITTING IN THIS ROOM VIEWING THE GOLF COURSE & THERE ARE BEAUTIFUL VIEWS FROM EVERY WINDOW! JUST OFF THE FAMILY ROOM IS YOUR FIRST FLOOR LAUNDRY, 3 LARGE BEDROOMS W/ORIGINAL WOOD DETAILING, WOOD BEAMED CEILINGS & SO MUCH CHARM! THE 4TH BEDROOM IS THE SPACIOUS PRIMARY SUITE W/AMPLE WALK-IN CLOSET SPACE, FULLY UPDATED BATH, THAT FEATURES A WALK IN SHOWER W/BEAUTIFUL TILE, BENCH SEAT, 2 BUILT-IN STORAGE NICHE'S, DOUBLE SINKS, CUSTOM VANITY, & SEPARATE MAKEUP VANITY! STEP DOWN TO THE NEWLY FINISHED BASEMENT W/LUXURY VINLY FLOORS & BRAND NEW FULL BATHROOM W/HUGE WALK-IN TILED SHOWER, CUSTOM GLASS, & CUSTOM MARBLE VANITY. YOU DON'T FIND THIS IN EVERY HOME! THERE IS AN ADDITIONAL STORAGE ROOM THAT FEATURES A SECOND LAUNDRY AREA, TOO! THE BASEMENT FEATURES BACK STAIRS THAT LEAD UP TO THE 2.5 DEEP CAR GARAGE W/ PLENTY OF SHELVING & STORAGE! THE FINAL ACT OF THIS CHARMING HOME IS THE BONUS 2ND FLOOR TRUE RELATED LIVING W/PRIVATE ENTRANCE FROM THE GARAGE & CUSTOM VINTAGE DOOR THAT ADDS SO MUCH CHARM! THIS WAS ORIGINALLY CREATED AS AN ART STUDIO, BUT CAN BE USED AS A RELATED LIVING AREA, AU PAIR SUITE, HOME OFFICE, ADDITIONAL PLAYROOM, PRIVATE 5TH BEDROOM SUITE, MOVIE/GAMING ROOM, PHOTOGRAPHY STUDIO OR STORAGE SPACE. THERE ARE MANY POSSIBILITIES! IT FEATURES A GORGEOUS FULL BATH THAT HAS BEEN UPDATED W/A BEAUTIFUL MARBLE VANITY, GLASS INSERT, TILED SHOWER, STORAGE SHELVING, AND HAS A SEPARATE SINK/MICROWAVE AND/DRY BAR AREA! YOU HAVE TO SEE THIS HOME IN PERSON TO BELIEVE IT! THERE IS NOTHING TO DO, BUT MOVE RIGHT IN & ENJOY LIVING IN THIS VIBRANT, PEACEFUL RETREAT THAT IS THE PERFECT BLEND OF CHARM & NEW UPDATES! NOT ONLY WAS THE WHOLE HOME RENOVATED, THE WINDOWS ARE NEWER, & MANY MECHANICAL UPDATES- HOT WATER HEATER (2024) FURNACE AND AC (2016), ROOF & SKYLIGHTS (2018) DRIVEWAY SEALED (2024) EXTERIOR PAINTED (2024). THE PRIVATE PRESTWICK GOLF COURSE, CLUBHOUSE & POOL ARE NEARBY, TOO, & THEY PUT ON A BEAUTIFUL FIREWORK DISPLAY FOR FOURTH OF JULY THAT YOU'LL ENJOY, TOO! SCHEDULE YOUR SHOWING TODAY AT THIS ONCE IN A LIFETIME HOME!
- Type:
- Single Family
- Sq.Ft.:
- 1,300
- Status:
- Active
- Beds:
- 3
- Lot size:
- 0.2 Acres
- Year built:
- 1976
- Baths:
- 1.00
- MLS#:
- 12117094
- Subdivision:
- Frankfort Square
ADDITIONAL INFORMATION
Great starter home, but does need some work(see disclosure report)...sold as is


© 2024 Midwest Real Estate Data LLC. All rights reserved. Listings courtesy of MRED MLS as distributed by MLS GRID, based on information submitted to the MLS GRID as of {{last updated}}.. All data is obtained from various sources and may not have been verified by broker or MLS GRID. Supplied Open House Information is subject to change without notice. All information should be independently reviewed and verified for accuracy. Properties may or may not be listed by the office/agent presenting the information. The Digital Millennium Copyright Act of 1998, 17 U.S.C. § 512 (the “DMCA”) provides recourse for copyright owners who believe that material appearing on the Internet infringes their rights under U.S. copyright law. If you believe in good faith that any content or material made available in connection with our website or services infringes your copyright, you (or your agent) may send us a notice requesting that the content or material be removed, or access to it blocked. Notices must be sent in writing by email to [email protected]. The DMCA requires that your notice of alleged copyright infringement include the following information: (1) description of the copyrighted work that is the subject of claimed infringement; (2) description of the alleged infringing content and information sufficient to permit us to locate the content; (3) contact information for you, including your address, telephone number and email address; (4) a statement by you that you have a good faith belief that the content in the manner complained of is not authorized by the copyright owner, or its agent, or by the operation of any law; (5) a statement by you, signed under penalty of perjury, that the information in the notification is accurate and that you have the authority to enforce the copyrights that are claimed to be infringed; and (6) a physical or electronic signature of the copyright owner or a person authorized to act on the copyright owner’s behalf. Failure to include all of the above information may result in the delay of the processing of your complaint.
Frankfort Real Estate
The median home value in Frankfort, IL is $400,700. This is higher than the county median home value of $305,000. The national median home value is $338,100. The average price of homes sold in Frankfort, IL is $400,700. Approximately 89.79% of Frankfort homes are owned, compared to 5.82% rented, while 4.39% are vacant. Frankfort real estate listings include condos, townhomes, and single family homes for sale. Commercial properties are also available. If you see a property you’re interested in, contact a Frankfort real estate agent to arrange a tour today!
Frankfort, Illinois 60423 has a population of 20,040. Frankfort 60423 is more family-centric than the surrounding county with 39.33% of the households containing married families with children. The county average for households married with children is 37.33%.
The median household income in Frankfort, Illinois 60423 is $145,645. The median household income for the surrounding county is $95,751 compared to the national median of $69,021. The median age of people living in Frankfort 60423 is 41.9 years.
Frankfort Weather
The average high temperature in July is 84 degrees, with an average low temperature in January of 16 degrees. The average rainfall is approximately 40.7 inches per year, with 28 inches of snow per year.
