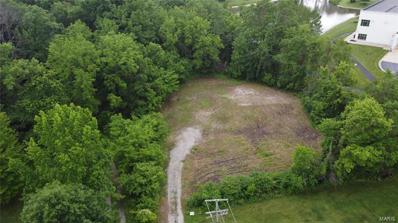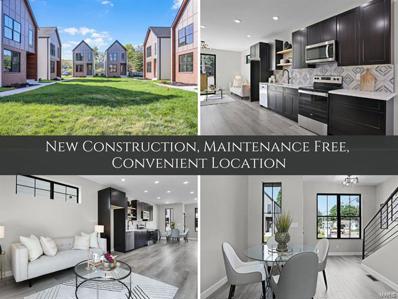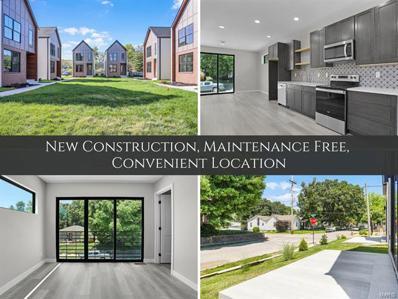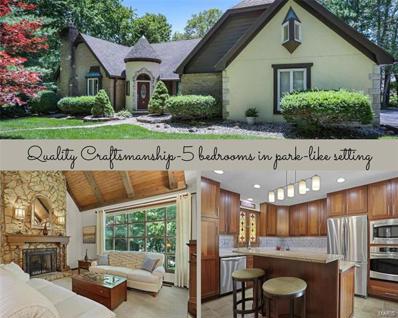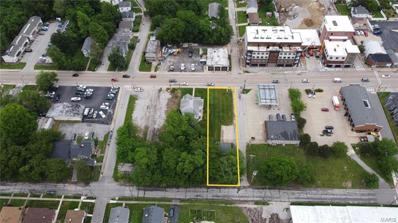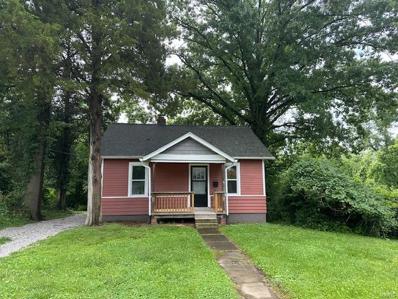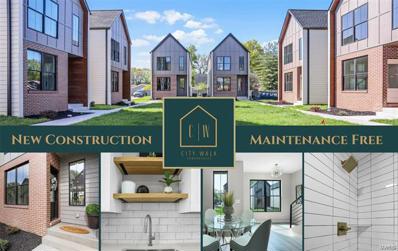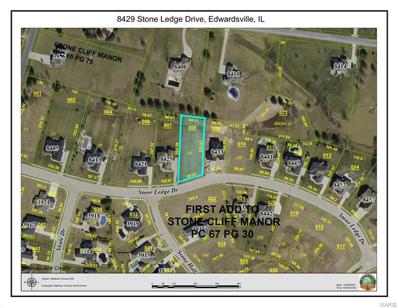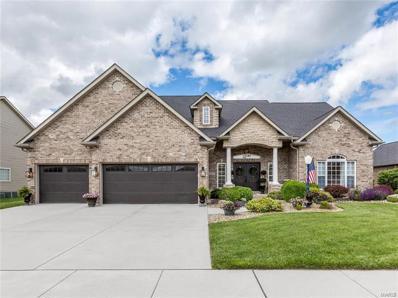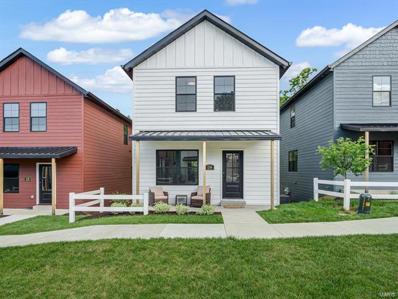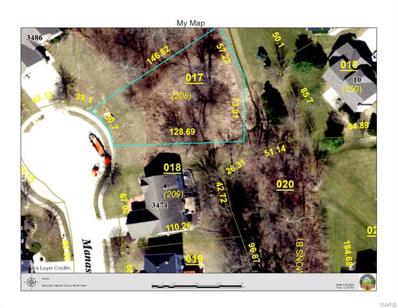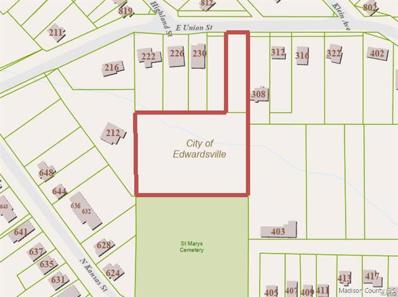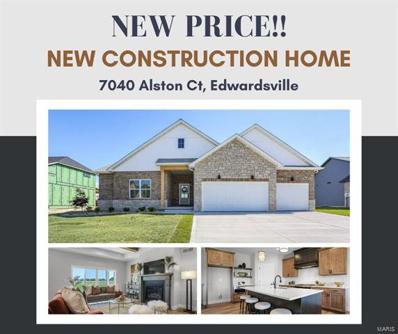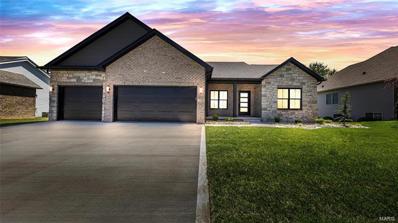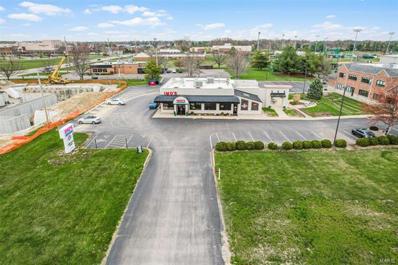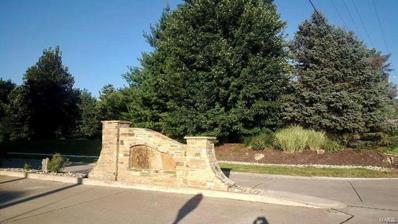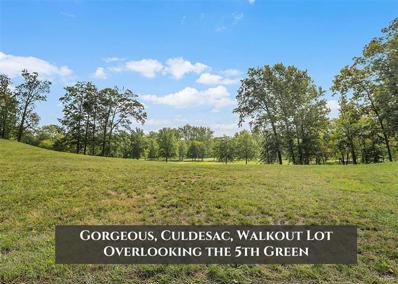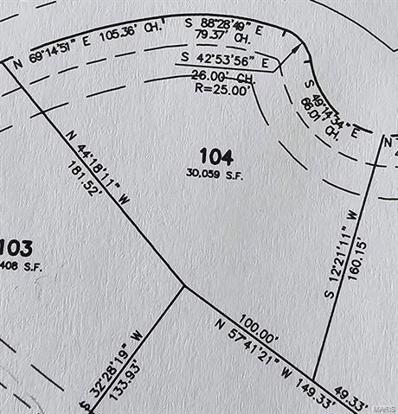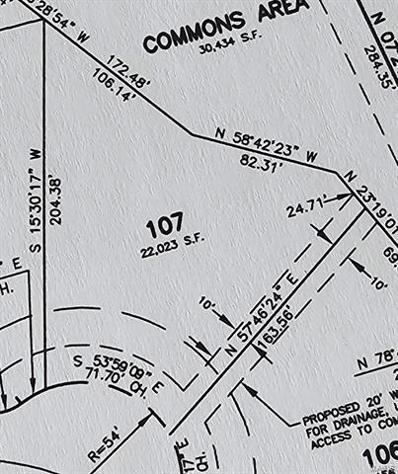Edwardsville IL Homes for Rent
- Type:
- Land
- Sq.Ft.:
- n/a
- Status:
- Active
- Beds:
- n/a
- Lot size:
- 0.89 Acres
- Baths:
- MLS#:
- 24039814
- Subdivision:
- Not In A Sub
ADDITIONAL INFORMATION
Super unique opportunity to get a wooded lot that is almost 1 acre in Edwardsville school dist. Lot has been cleared for an ideal building site and has timber that backs up to winding creeks and the Hortica lake. Perfect place to build your dream home in privacy but yet minutes from bike trails, apple orchards, I55 ramp, & all Edwardsville has to offer. Compare the value and privacy of this lot to the postage stamp sized lots that you have to pay more for in the neighboring subdivisions with HOA & associated fees. Coming to market on 23JUN.
- Type:
- Condo
- Sq.Ft.:
- 2,148
- Status:
- Active
- Beds:
- 3
- Year built:
- 2022
- Baths:
- 3.00
- MLS#:
- 24038072
- Subdivision:
- One57 Private Residences
ADDITIONAL INFORMATION
The Private Residences at One 57 is Edwardsville's latest exclusive living offering. The building features 8 luxury unit options all situated with balcony views featuring a number of unique condo living amenities. The building has a private entrance, elevator, dedicated garage space, members only private patio & common space, work out room, and grounds security. The units feature custom style finishes with living space over 2,000 square ft. Each unit consists of 3 Bedrooms and 3 baths. Private Residences at One 57 bring a fun & modern approach to daily life in the heart of one of the Midwest's most attractive towns.
- Type:
- Other
- Sq.Ft.:
- 1,200
- Status:
- Active
- Beds:
- 2
- Baths:
- 3.00
- MLS#:
- 24036244
- Subdivision:
- City Walk
ADDITIONAL INFORMATION
Introducing a contemporary lifestyle in downtown Edwardsville's newest pocket neighborhood. This newly built 2-story home boasts 2 bedrooms and 2.5 bathrooms, embodying sleek, modern design. The striking exterior features a combination of board & batten, brick & siding, set against the backdrop of a lush common greenspace, ideal for impromptu gatherings w/ friends & neighbors. Inside, large windows fill the open floor plan w/ natural light, highlighting sleek tile, quartz counters & eye-catching fixtures. A patio off the main living area via a 3-panel slider invites outdoor relaxation. Upstairs, 2 bedrooms feature stunning ensuite baths; the primary bedroom boasting a 3-panel slider, stacked-tile shower & walk-in closet. Laundry is conveniently located upstairs as well. The unfinished lower level offers tons of potential. Perfect for urban living, this low-maintenance property offers convenience and style in equal measure. Opportunity for 3rd bedroom in lower level.
- Type:
- Condo
- Sq.Ft.:
- 1,200
- Status:
- Active
- Beds:
- 2
- Year built:
- 2024
- Baths:
- 3.00
- MLS#:
- 24036243
- Subdivision:
- City Walk
ADDITIONAL INFORMATION
Nestled in a charming pocket neighborhood just steps away from all the fantastic amenities downtown Edwardsville has to offer, these new construction homes offer the perfect blend of modern aesthetics & convenient urban living. The striking exterior features a combination of board & batten, brick & siding, set against the backdrop of a lush common greenspace, ideal for impromptu gatherings w/ friends & neighbors. Inside, large windows fill the open floor plan w/ natural light, highlighting sleek tile, quartz counters & eye-catching fixtures. A patio off the main living area via a 3-panel slider invites outdoor relaxation. Upstairs, 2 bedrooms feature stunning ensuite baths; the primary bedroom boasting a 3-panel slider, stacked-tile shower & walk-in closet. Laundry is conveniently located upstairs. The unfinished lower level offers tons of potential. The low-maintenance design ensures you'll have more time to enjoy the things you love. Opportunity for 3rd bedroom in lower level.
- Type:
- Single Family
- Sq.Ft.:
- 4,405
- Status:
- Active
- Beds:
- 5
- Lot size:
- 0.49 Acres
- Year built:
- 1979
- Baths:
- 3.00
- MLS#:
- 24025284
- Subdivision:
- Goshen Woods Estates
ADDITIONAL INFORMATION
Timeless elegance greets you as you enter the turret style foyer of this beautiful home! Main level features an updated kitchen w/to-ceiling custom cabinets, stainless upgraded appliances, granite countertops/tile backsplash, large island, breakfast area & pantry. Also on that level is an amazing sunroom w/abundant windows & skylights, a formal dining room w/wood floors, living room w/gas & floor-to-ceiling stone fireplace & a peaceful screened in porch. There are 5 bedrooms (master w/gas fireplace) & 3 full baths. Finished walkout lower level features wet bar area & large family room w/WB fireplace. Other stunning features of this home include beautiful cathedral wood ceilings, wood beams, solid wood doors, Anderson windows,loft space, etc. Outside space of this home is peaceful & serene & tucked in a wooded setting w/plenty of yard space, patio & multiple outdoor areas to play and entertain family and friends. Conveniently located to schools, shopping, etc.
- Type:
- General Commercial
- Sq.Ft.:
- n/a
- Status:
- Active
- Beds:
- n/a
- Lot size:
- 0.25 Acres
- Baths:
- MLS#:
- 24036201
ADDITIONAL INFORMATION
So many possibilities with this downtown Edwardsville commercial property. Right in the heart of all the redevelopment renaissance going on in downtown Edwardsville! Take advantage of all the redevelopment synergy going on in this north part of downtown. This over 1/4 acre corner lot has 52 foot of Main St frontage & it located directly caddy corner to the $20 million Station on Main which is expected to have 38 townhomes, four restaurants, five boutique retail sites & up to five businesses. The over 1,000 SF existing building could also be used as an office or storefront. It is currently used as an electrical contractor's office. This could also be a nice addition to your income producing portfolio of rental properties with lots of upside appreciation potential as this area continues to redevelop and grow. There are 4 storage containers located behind the building that are included. Don't wait to explore all the unique opportunities this downtown Edwardsville property offers!
- Type:
- Land
- Sq.Ft.:
- n/a
- Status:
- Active
- Beds:
- n/a
- Lot size:
- 1.42 Acres
- Baths:
- MLS#:
- 24033969
- Subdivision:
- Glen Heights Sub
ADDITIONAL INFORMATION
Two parcels near downtown Edwardsville. The parcel numbers are 14-2-15-03-20-403-006 & 14-2-15-03-20-403-009. Approximate size of 1.42 acres.
$155,000
400 M Street Edwardsville, IL 62025
- Type:
- Single Family
- Sq.Ft.:
- 754
- Status:
- Active
- Beds:
- 2
- Lot size:
- 0.43 Acres
- Year built:
- 1930
- Baths:
- 1.00
- MLS#:
- 24021218
- Subdivision:
- Glen Heights Sub
ADDITIONAL INFORMATION
Remodeled two bedroom and one bath home on .43 acres conveniently located near downtown Edwardsville. Recent updates include kitchen, bathroom, main floor laundry hookups, flooring, lighting, deck, front porch, roof & HVAC. Also located near bike trail, parks, restaurants, etc. There are two additional parcels 14-2-15-03-20-403-006 & 14-2-15-03-20-403-009 available also for purchase at $39,900. They adjoin this parcel in the back, not the front lot at the street.
Open House:
Sunday, 11/17 7:00-9:00PM
- Type:
- Single Family
- Sq.Ft.:
- 3,401
- Status:
- Active
- Beds:
- 3
- Lot size:
- 0.4 Acres
- Baths:
- 4.00
- MLS#:
- 24035708
- Subdivision:
- Villas/eagle Rock
ADDITIONAL INFORMATION
STUNNING ELEGANCE,QUALITY CONSTRUCTION & UPGRADES GALORE await you in this luxurious maintenance-free villa! First floor features an amazing kitchen that the resident chef will love! High end stainless appliances & soft close custom cabinets, center island, tile backsplash & walk-in pantry! Main floor master suite boasts ensuite bath w/zero entry tile shower, dual vanities, freestanding tub & walk-in closet. Also on first floor is large laundry, great room w/fireplace, dining room & 1/2 bath. 2nd floor has flex/4th bedroom, 2nd full bath & walk-in closet. Finished lower level has family room, 2 bedrooms w/walk-in closets, 3rd full bath w/dual vanities, wet bar and abundant storage space. Other upgrades include 3/4 brick & rear LP SmartSide, zero-entrance from garage to home, tankless w/h, 5 1/4"baseboards throughout, Andersen windows, custom wood staircase w/wrought iron spindles, upgraded lighting & plumbing fixtures, etc. Conveniently located to bike trails, etc!
- Type:
- Single Family
- Sq.Ft.:
- 1,200
- Status:
- Active
- Beds:
- 2
- Year built:
- 2024
- Baths:
- 3.00
- MLS#:
- 24032981
- Subdivision:
- City Walk
ADDITIONAL INFORMATION
Nestled in a charming pocket neighborhood just steps away from all the fantastic amenities downtown Edwardsville has to offer, these new construction homes offer the perfect blend of modern aesthetics & convenient urban living. The striking exterior features a combination of board & batten, brick & siding, set against the backdrop of a lush common greenspace, ideal for impromptu gatherings w/ friends & neighbors. Inside, large windows fill the open floor plan w/ natural light, highlighting sleek tile, quartz counters & eye-catching fixtures. A patio off the main living area via a 3-panel slider invites outdoor relaxation. Upstairs, 2 bedrooms feature stunning ensuite baths; the primary bedroom boasting a 3-panel slider, stacked-tile shower & walk-in closet. Laundry is conveniently located upstairs. The low-maintenance design ensures you'll have more time to enjoy the things you love. *Photos are of a different unit. Opportunity for 3rd bedroom in lower level.
- Type:
- Land
- Sq.Ft.:
- n/a
- Status:
- Active
- Beds:
- n/a
- Lot size:
- 0.53 Acres
- Baths:
- MLS#:
- 24033926
- Subdivision:
- Stone Cliff Manor
ADDITIONAL INFORMATION
1/2 Acre Lot, primed and ready for you to bring your builder and build your Dream Home. This lot is gently rolling, large 1/2 acre, and backs up to a tree line. In this subdivision you can enjoy a neighborhood pavilion overlooking a lake, impressive entrance, gorgeous landscaped boulevards, and beautiful neighboring homes. The lot location is great and convenient to I-55 interstate access and Governor’s Pkwy that will take you to shopping, YMCA, and within minutes of SIUE.
- Type:
- Single Family
- Sq.Ft.:
- 4,896
- Status:
- Active
- Beds:
- 5
- Lot size:
- 0.46 Acres
- Year built:
- 2007
- Baths:
- 4.00
- MLS#:
- 24026298
- Subdivision:
- Ebbets Field Estates
ADDITIONAL INFORMATION
Newly listed at 7027 Alston Ct, Edwardsville, this exquisite 5-bedroom, 4-bathroom home offers a sprawling 4,896 sqft of sophisticated living space. The chef's kitchen, equipped with brand new appliances, flows seamlessly into a grand dining area, perfect for entertaining guests. Experience elegance with a stunning see-through fireplace connecting the living areas, enhanced by a gorgeous hearth. The potential in-law suite in the basement offers flexibility for accommodation. This residence is located within easy access to essential amenities; Target and Walmart are merely minutes away for your convenience, while nearby Tower Park presents a tranquil escape. Educational needs are met with the Metro-East Lutheran High School, ensuring convenience. Crafted with attention to quality, the expansive lot provides ample outdoor space for relaxation and gatherings. This property balances luxury and practicality, making it an ideal setting for those seeking a pristine yet welcoming environment.
- Type:
- Single Family
- Sq.Ft.:
- 1,500
- Status:
- Active
- Beds:
- 3
- Year built:
- 2023
- Baths:
- 3.00
- MLS#:
- 24032021
- Subdivision:
- The Pfarm
ADDITIONAL INFORMATION
Welcome to The Pfarm, Edwardsville’s newest housing concept! This pocket neighborhood provides all the amenities you need for easy living & downtown walkability. With the quality construction you have come to expect from Pfund Construction, this exquisite new-construction home boasts a sleek & sophisticated design with an open, spacious layout that seamlessly integrates luxury living. The gourmet kitchen has a walk-in pantry and a large island for food preparation and dining. This smartly designed home has laundry upstairs with a master suite, 2 guest bedrooms, and generously-sized closets. The beautiful commons area is just steps from your doorstep and a great place to enjoy outdoor time with family, friends, and neighbors. Enjoy the convenience of walking to an array of restaurants and downtown attractions, making every day an opportunity to savor the vibrant urban lifestyle that Edwardsville is known for. Curious? Call your favorite agent today to schedule your showing!
- Type:
- Land
- Sq.Ft.:
- n/a
- Status:
- Active
- Beds:
- n/a
- Lot size:
- 0.22 Acres
- Baths:
- MLS#:
- 24032028
- Subdivision:
- Vicksburg Commons 04
ADDITIONAL INFORMATION
Great location with access to schools, shopping, dining, bike trails, interstates and just 20 minutes from St. Louis! Mature trees and possible walkout basement on this lot that is ready for your builder of choice.
- Type:
- Land
- Sq.Ft.:
- n/a
- Status:
- Active
- Beds:
- n/a
- Lot size:
- 1.74 Acres
- Baths:
- MLS#:
- 24028940
- Subdivision:
- Kraft Add
ADDITIONAL INFORMATION
Nearly 2 acres of land located in the heart of Edwardsville! This sale includes 2 parcels of land, the frontage of the property on Union is for building your home or driveway, and the larger parcel of wooded land on the backside of Wheeler St is for your privacy and seclusion. Additionally, there is a small creek at the bottom of the property that will flow during some good rains. Come take a walk around the land to check out your piece of country in the middle of the vast growing Edwardsville community!
- Type:
- Single Family
- Sq.Ft.:
- 3,061
- Status:
- Active
- Beds:
- 4
- Lot size:
- 0.28 Acres
- Baths:
- 4.00
- MLS#:
- 24026920
- Subdivision:
- Ebbets Field Estates
ADDITIONAL INFORMATION
Welcome to your dream home! Nestled in convenient location close to all amenities & YMCA, this stunning new construction offers the epitome of modern living. Step inside to discover an inviting open floorplan that seamlessly blends functionality with elegance. The heart of this home is its spacious & airy layout, perfect for entertaining guests. The wide plank flooring adds a touch of sophistication while providing durability for everyday living. Every detail has been carefully curated, from the custom finishes, creating a space that exudes luxury at every turn. The gourmet kitchen is a chef's delight, featuring sleek countertops & ample storage space. Whether you're preparing a gourmet meal or enjoying a casual breakfast, this kitchen is sure to inspire your culinary creations. Relax & unwind in the sumptuous master suite, complete with a spa-like ensuite bath & generous closet space. 3 additional bedrooms offer versatility for guests, a home office, & more. Duplicate of MLS#24026613
- Type:
- Single Family
- Sq.Ft.:
- 2,925
- Status:
- Active
- Beds:
- 4
- Lot size:
- 0.3 Acres
- Baths:
- 3.00
- MLS#:
- 24027330
- Subdivision:
- Ebbets Field Estates
ADDITIONAL INFORMATION
This latest offering from Spencer Homes is the epitome of luxurious modern living! Located on a private level lot in popular Ebbets Field, this new construction BEAUTY has everything you've hoped for! The open concept main floor is an entertainers DREAM featuring neutral LVP flooring, gas fireplace, living/dining areas, and a GORGEOUS kitchen with center island, solid surface counters, SS appliances, walk-in pantry and EXQUISITE tile backsplash. Relax after a long day in the main floor primary suite that features an oversized bedroom, walk-in closet and AMAZING bathroom with double vanity and tiled shower. Two add'l bedrooms, full bath & laundry make this home convenient for family living. Enter outside through the sliding door and envision your future outdoor entertaining space while relaxing on the covered patio. Extra FUNCTIONAL space is found in the lower level with its family room, bedroom, bath and AMPLE storage. Don't miss this SUPERB home at a SUPERB value!
- Type:
- Other
- Sq.Ft.:
- 1,818
- Status:
- Active
- Beds:
- 3
- Lot size:
- 0.22 Acres
- Baths:
- 2.00
- MLS#:
- 24024366
- Subdivision:
- Hearthstone Place Ph 01
ADDITIONAL INFORMATION
This charming new construction ranch offering 3 BR's, 2 baths & a 3 Car Garage in Edwardsville and will be available this fall! You will instantly fall in love with the open living concept of this fabulous floor plan! The spacious kitchen overlooks your common areas featuring custom cabinetry plus a huge island w/ farmhouse sink. Your master suite showcases a huge walk-in closet along w/ a luxury master bath that includes dual vanity sink, marble shower & water closet! a full bath, laundry & 3 BR's complete the main level. Full unfinished basement w/ egress & bath rough in can expand your sq footage! So many upgrades including luxury plank vinyl & so much more! With more than 2000 sq ft of living space plus an incredible builder's warranty including lifetime waterproof basement, you won't want to miss out on this incredible opportunity! Comes with Builder Warranty, 10 year limited warranty and lifetime waterproofing for foundation.
- Type:
- General Commercial
- Sq.Ft.:
- n/a
- Status:
- Active
- Beds:
- n/a
- Lot size:
- 1.03 Acres
- Year built:
- 2000
- Baths:
- MLS#:
- 24019123
ADDITIONAL INFORMATION
Great Commercial Potential! 1.03 Acre Redevelopment Site located at busy intersection on State Rt 157 in Edwardsville in the heart of new development area! 195' of frontage on 5-lane highway, near 4-way lighted intersection w/Average Daily traffic count 20,000. This site is one lot off corner of Center Grove Rd intersection; next to new development actively under construction! Currently Imo's restaurant, building offers: 4224 SF restaurant w/ kitchen, large dining area, 2 lavatories, drive-up window, Separate Scoops Creamery w/outdoor patio seating. 1.03 acre site currently has 44 parking spaces. New rolled rubber roof in 2016, restaurant dining area remodeled in 2020.
- Type:
- Single Family
- Sq.Ft.:
- 4,682
- Status:
- Active
- Beds:
- 4
- Lot size:
- 0.79 Acres
- Year built:
- 1997
- Baths:
- 5.00
- MLS#:
- 24016872
- Subdivision:
- Stonebridge
ADDITIONAL INFORMATION
Great Opportunity to Move Into An American Hamlet Stonebridge Sub Division. Home has an abundance of Square Footage! Beautiful Entry at the End of Cul De Sac. Set in the Woods with View of the Lake. Enter into 2 Story Foyer with Great Room Straight Ahead & Hearth Room on Left and Dining Room & Kitchen on Right. Main Floor Primary Bedroom and Bath w/ His and Hers walk In Closet. Main Floor Laundry & Sun Porch & 2 Tiered Deck w/ Pool. Upstairs has 3 Bedrooms, 1 and 2 w/ Jack and Jill Bath & 2nd Primary w/ En Suite Bath and Walk In Closet. Lower Level has Huge Family Room with Hearth Room, Bar Area, Walk Out to Patio, Utility Room, Full Bath with Walk In Shower and Storage Room. This is a Blank Slate waiting for YOU to put your stamp on it. Seller will not complete any repairs to the subject property, either lender or buyer requested. The property is sold in AS IS condition. All MLS Info is Deemed Reliable but is not guaranteed. All MLS info should be verified by buyer or buyers' agent.
- Type:
- Land
- Sq.Ft.:
- n/a
- Status:
- Active
- Beds:
- n/a
- Lot size:
- 1.08 Acres
- Baths:
- MLS#:
- 24017116
- Subdivision:
- Spring Hill Subdivision
ADDITIONAL INFORMATION
DESIRED LOCATION! HIGHLY SOUGHT OUT SCHOOL DISTRICT! REKNOWN SUBDIVISION! What a perfect trifecta! But wait, there's more! The Sellers have a beautiful 1 1/2 story floor plan with over 3000 square feet already drawn up and are WILLING TO SHARE with the buyer of this fantastic one-acre lot! Located MERE MINUTES from downtown Edwardsville, minutes to interstate access and minutes to the sports park. Spring Valley subdivision is an EASY drive to St. Louis, Vandalia, Effingham, Springfield and more! Please note, our plans are just a bonus. Feel free to build your dream home with your builder and plans. Additionally, imagine enjoying the five acres of common area which includes a private trail. Owner of lot has already installed sidewalks too! HUGE SAVINGS on the build.
- Type:
- General Commercial
- Sq.Ft.:
- n/a
- Status:
- Active
- Beds:
- n/a
- Lot size:
- 1.28 Acres
- Year built:
- 1999
- Baths:
- MLS#:
- 23072838
ADDITIONAL INFORMATION
CHECK OUT THIS AMAZING NEW PRICE! OFFICE/ WAREHOUSE/ DISTRIBUTION -NUMEROUS COMMERICIAL POSSIBILITES.: NEW ROOF INSTALLED AUG.2024. Check out this 7190 sq ft building comprised of 2429 sq ft of office space and 3776 sq ft of warehouse space nestled on a 1.28-acre lot in the thick of all the growth occurring on State Route 157, Edwardsville. Over 205' of frontage along the heavy traffic count of over 19,900 vehicles/day. A full brick exterior, 47 parking spaces (possible to add more) & high-quality interior finishes makes this an excellent business environment. Inside: A front reception area, interior offices, a sound-proof conference room, break room & an upper-level lounge quarter. The enormous warehouse features 2 over-sized doors (18'), 1- 9' garage door, vaulted ceilings, & thick concrete flooring for heavy equipment. The exterior features a 22x59 covered patio/car port, monument signage, professional landscape & ample green space. Dream it, create it.. it's your time to own it!
- Type:
- Land
- Sq.Ft.:
- n/a
- Status:
- Active
- Beds:
- n/a
- Lot size:
- 0.5 Acres
- Baths:
- MLS#:
- 23056153
- Subdivision:
- Fox Creek Estates
ADDITIONAL INFORMATION
Nestled within the highly sought-after Fox Creek Golf Course community, this remarkable half-acre lot embodies the epitome of luxury living. The lot's topography lends itself to the possibility of a walkout basement, providing even more opportunities for customization and creating a space that seamlessly blends indoor and outdoor living. Situated on a serene cul-de-sac, this property offers a truly unique lifestyle, combining the tranquility of a spacious lot with the picturesque views of the fifth green. Whether you're an avid golfer or simply appreciate the beauty of a well-maintained course, this location offers a front-row seat! Plus, it’s an easy drive to downtown Edwardsville, SIUE, downtown St. Louis and Scott Air Force Base.
- Type:
- Land
- Sq.Ft.:
- n/a
- Status:
- Active
- Beds:
- n/a
- Lot size:
- 0.69 Acres
- Baths:
- MLS#:
- 23041897
- Subdivision:
- Stone Cliff Manor
ADDITIONAL INFORMATION
IT JUST KEEPS GETTING BETTER! Welcome to the long-awaited 2nd ADDITION to the PRESTIGIOUS Stone Cliff Subdivision! Nestled just outside the hustle and bustle, yet MERE MINUTES from 3 major interstates, the new Family Sports Park, SIUE and all of the amenities Edwardsville has to offer. Just a short drive to St. Louis. WALK OUT LOT. Bring your own builder/plans for your DREAM HOME or ask us for recommendations. Established neighborhood with beautifully landscaped boulevards, grand entry, and green space with common areas, pavilion and lake views. Don't delay, secure this lot before it's gone! EDWARDSVILLE SCHOOLS! Ask your trusted realtor for more information or please note- Listing Agent easily accessible (lives in subdivision). Architectural Design Approval Requires SIDE LOAD Garage*. Buyer to pay all tap-on fees and verify information provided.
- Type:
- Land
- Sq.Ft.:
- n/a
- Status:
- Active
- Beds:
- n/a
- Lot size:
- 0.5 Acres
- Baths:
- MLS#:
- 23041964
- Subdivision:
- Stone Cliff Manor
ADDITIONAL INFORMATION
IT JUST KEEPS GETTING BETTER! Welcome to the long-awaited 2nd ADDITION to the PRESTIGIOUS Stone Cliff Subdivision! Nestled just outside the hustle and bustle, yet MERE MINUTES from 3 major interstates, the new Family Sports Park, SIUE and all of the amenities Edwardsville has to offer. Just a short drive to St. Louis. WALK OUT LOT. Bring your own builder/plans for your DREAM HOME or ask us for recommendations. Established neighborhood with beautifully landscaped boulevards, grand entry, and green space with common areas, pavilion and lake views. Don't delay, secure this lot before it's gone! EDWARDSVILLE SCHOOLS! Ask your trusted realtor for more information or please note- Listing Agent easily accessible (lives in subdivision). Architectural Design Approval Requires SIDE LOAD Garage*. Buyer to pay all tap-on fees and verify information provided.

Listings courtesy of MARIS MLS as distributed by MLS GRID, based on information submitted to the MLS GRID as of {{last updated}}.. All data is obtained from various sources and may not have been verified by broker or MLS GRID. Supplied Open House Information is subject to change without notice. All information should be independently reviewed and verified for accuracy. Properties may or may not be listed by the office/agent presenting the information. The Digital Millennium Copyright Act of 1998, 17 U.S.C. § 512 (the “DMCA”) provides recourse for copyright owners who believe that material appearing on the Internet infringes their rights under U.S. copyright law. If you believe in good faith that any content or material made available in connection with our website or services infringes your copyright, you (or your agent) may send us a notice requesting that the content or material be removed, or access to it blocked. Notices must be sent in writing by email to [email protected]. The DMCA requires that your notice of alleged copyright infringement include the following information: (1) description of the copyrighted work that is the subject of claimed infringement; (2) description of the alleged infringing content and information sufficient to permit us to locate the content; (3) contact information for you, including your address, telephone number and email address; (4) a statement by you that you have a good faith belief that the content in the manner complained of is not authorized by the copyright owner, or its agent, or by the operation of any law; (5) a statement by you, signed under penalty of perjury, that the information in the notification is accurate and that you have the authority to enforce the copyrights that are claimed to be infringed; and (6) a physical or electronic signature of the copyright owner or a person authorized to act on the copyright owner’s behalf. Failure to include all of the above information may result in the delay of the processing of your complaint.
Edwardsville Real Estate
The median home value in Edwardsville, IL is $264,200. This is higher than the county median home value of $164,400. The national median home value is $338,100. The average price of homes sold in Edwardsville, IL is $264,200. Approximately 59.94% of Edwardsville homes are owned, compared to 32.22% rented, while 7.85% are vacant. Edwardsville real estate listings include condos, townhomes, and single family homes for sale. Commercial properties are also available. If you see a property you’re interested in, contact a Edwardsville real estate agent to arrange a tour today!
Edwardsville, Illinois 62025 has a population of 25,236. Edwardsville 62025 is more family-centric than the surrounding county with 39.84% of the households containing married families with children. The county average for households married with children is 30.51%.
The median household income in Edwardsville, Illinois 62025 is $78,298. The median household income for the surrounding county is $66,882 compared to the national median of $69,021. The median age of people living in Edwardsville 62025 is 28.7 years.
Edwardsville Weather
The average high temperature in July is 88.8 degrees, with an average low temperature in January of 22.4 degrees. The average rainfall is approximately 42.7 inches per year, with 11.6 inches of snow per year.
