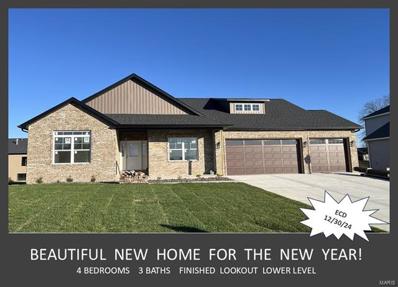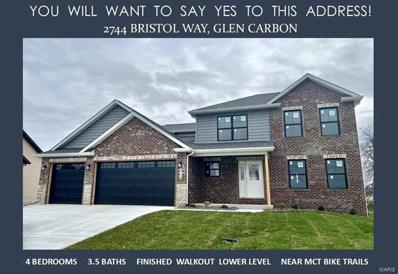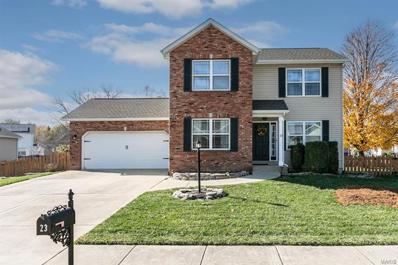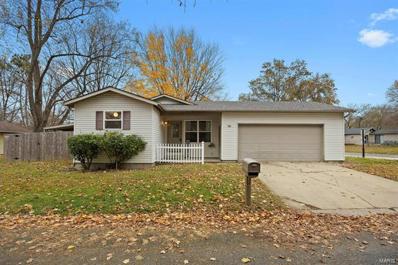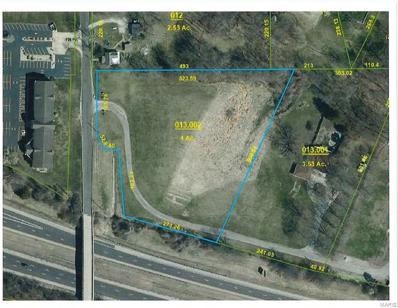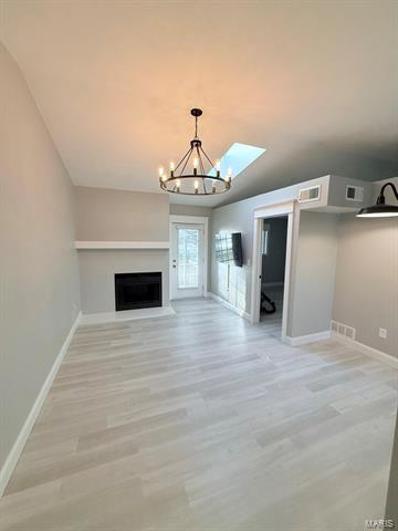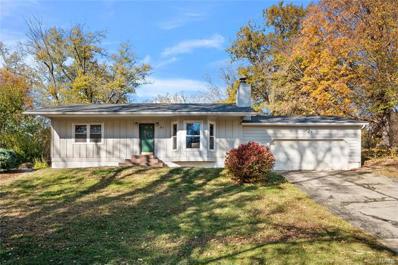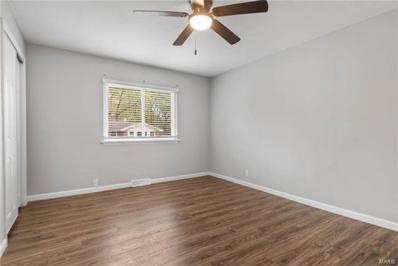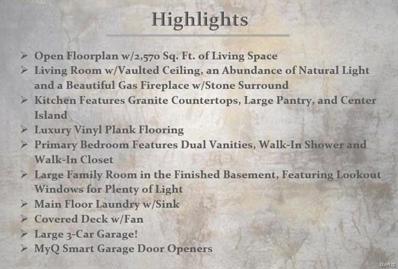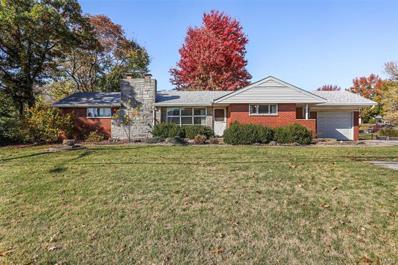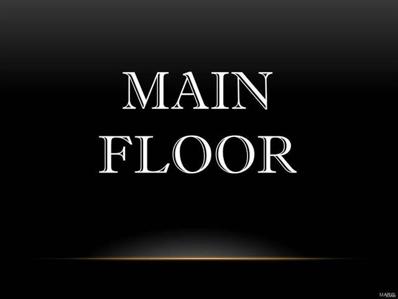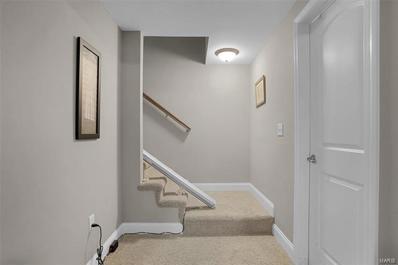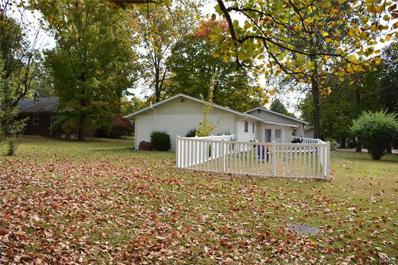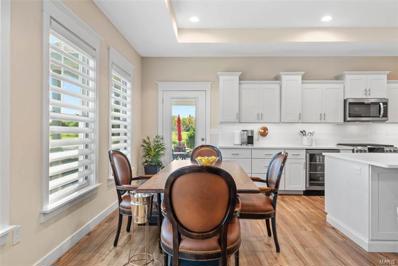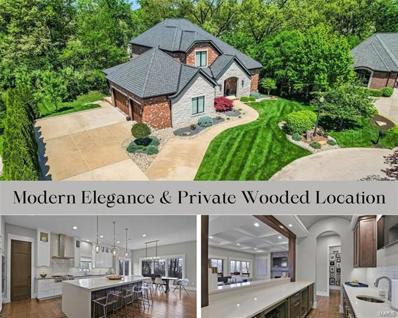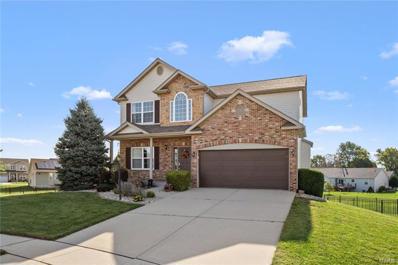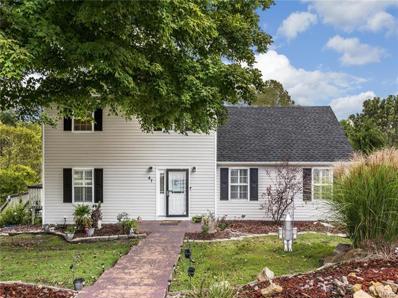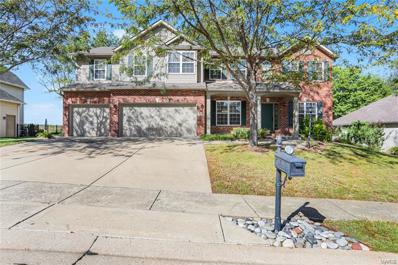Glen Carbon IL Homes for Rent
The median home value in Glen Carbon, IL is $301,000.
This is
higher than
the county median home value of $164,400.
The national median home value is $338,100.
The average price of homes sold in Glen Carbon, IL is $301,000.
Approximately 63.99% of Glen Carbon homes are owned,
compared to 30.15% rented, while
5.86% are vacant.
Glen Carbon real estate listings include condos, townhomes, and single family homes for sale.
Commercial properties are also available.
If you see a property you’re interested in, contact a Glen Carbon real estate agent to arrange a tour today!
- Type:
- Single Family
- Sq.Ft.:
- 2,670
- Status:
- NEW LISTING
- Beds:
- 4
- Year built:
- 2024
- Baths:
- 3.00
- MLS#:
- 24072170
- Subdivision:
- Meridian Oaks
ADDITIONAL INFORMATION
BEAUTIFUL 1 STORY HOME NESTLED IN A CUL-DE-SAC LOT! Start your new year off right with this 4 bedroom, 3 bath home w/ a finished lookout lower level. Loaded with upgrades, style, & custom finishes. Once inside, one will appreciate the great room w/vaulted ceiling that's highlighted w/ a fireplace- framed w/built ins... all open to the kitchen & nook & adorned w/ ample amounts of windows to allow for natural lighting. Any chef will be delighted w/ the kitchen featuring custom cabinetry, SS appl., pantry, gorgeous solid surface counter-tops & a breakfast nook that leads to the covered deck. The thoughtful split-bedroom plan boasts a primary bedroom w/vaulted ceilings & en-suite complete w/a double vanity, tiled shower & walk-in closet- the 2 other bedrooms are right-sized. The light & bright LL hosts a family rm, bed., full bath & look-out windows. All this & convenient location, too! Close to MCT Bike Trails, schools, shopping, restaurants & interstate access points. ECD: 12/30/24
- Type:
- Single Family
- Sq.Ft.:
- 2,828
- Status:
- NEW LISTING
- Beds:
- 4
- Year built:
- 2024
- Baths:
- 4.00
- MLS#:
- 24072165
- Subdivision:
- Meridian Oaks
ADDITIONAL INFORMATION
DEFINITION OF GORGEOUS!! The finishing touches are being made to complete the "WOW-Factor" of this 4 bedroom, 3.5 bath, 2 story home. Featuring a finished walkout lower level & cul-de-sac location, nestled within the highly desirable Meridian Oaks subdivision. The main floor boasts: a spacious open floor plan featuring a dining room; a great room w/fireplace- framed by a unique built-in shelf; a custom kitchen featuring custom cabinetry, solid surface counter-tops, SS appliances & a breakfast nook that leads to the covered outdoor deck. There's a main floor laundry area too! The upper level features a primary suite with vaulted ceiling & spa-like en-suite with tiled shower as well as 3 other right-sized bedrooms that is sure to please. Retreat to the walkout LL hosting a large family room & full bath & storage space galore! All this, & it's close to MCT Bike Trails, schools, restaurants, shopping & more! Photos will be available soon - it's definitely a must see! ECD: 12/20/24
$300,000
23 Julie Drive Glen Carbon, IL 62034
- Type:
- Single Family
- Sq.Ft.:
- 1,595
- Status:
- NEW LISTING
- Beds:
- 3
- Lot size:
- 0.21 Acres
- Year built:
- 1999
- Baths:
- 3.00
- MLS#:
- 24071846
- Subdivision:
- Huntington Place Ph 03
ADDITIONAL INFORMATION
Going Active Tues. Nov. 19! This beautiful two-story in the sought after Huntington Place subdivision is move-in ready! You will love the large corner lot and fenced backyard. This home offers 3 bedrooms and 2 1/2 baths. The heart of the home is the inviting living room, complete with a beautiful gas fireplace - creating an inviting atmosphere perfect for gatherings. Kitchen had updates in 2022 - with newer appliances in 2017/2018. Primary bedroom suite has double vanities, shower and walk-in closet. Enjoy the added benefit of a second-floor laundry room for ultimate functionality. Unfinished basement offering endless potential for customization. Neighborhood adjoins to the bike trails, conveniently located to restaurants, shopping and major interstates. More updates include Furnace (2024), Hot water heater (2021), Flooring (2019), Carpet (2022), Main bathroom toilet replaced (2022) and Light fixtures and hardware (2022). Don’t miss the chance to call this home yours!
Open House:
Sunday, 11/24 7:00-9:00PM
- Type:
- Single Family
- Sq.Ft.:
- 2,100
- Status:
- NEW LISTING
- Beds:
- 3
- Lot size:
- 0.14 Acres
- Year built:
- 1979
- Baths:
- 3.00
- MLS#:
- 24069996
- Subdivision:
- Cottonwood Village
ADDITIONAL INFORMATION
Welcome home to this beautiful property with all the amenities you're looking for. Enjoy this prime location that is just minutes away from shopping, dining, and easy access to the interstate. The spacious layout includes 3 bedrooms, 2.5 bathrooms and a large family area that is perfect for gatherings. In the basement enjoy a large built-in bar with sink that is ideal for hosting family and friends. Possible 4th bedroom in basement, too. Relax in your fenced in yard or unwind on the covered patio making this a peaceful retreat in your own yard. Don't miss the chance to experience this home. Schedule your showing today!
- Type:
- Land
- Sq.Ft.:
- n/a
- Status:
- Active
- Beds:
- n/a
- Lot size:
- 4 Acres
- Baths:
- MLS#:
- 24071560
- Subdivision:
- Not In A Subdivision
ADDITIONAL INFORMATION
This 4 acre site is located in the heart of Glen Carbon and near the highly sought after Middlegate subdivision! Build your dream home on this perfect homesite with no restrictions attached. This could be your horse property yet close to all the modern city conveniences and with quick access to I-270 to St. Louis or Lambert Airport. The property rolls slightly so that a walkout basement or a pool would accommodate nicely!
- Type:
- Condo
- Sq.Ft.:
- n/a
- Status:
- Active
- Beds:
- 1
- Lot size:
- 1.4 Acres
- Year built:
- 1985
- Baths:
- 1.00
- MLS#:
- 24071343
- Subdivision:
- Pepperwood Court Condo
ADDITIONAL INFORMATION
Maintenance free living in a beautifully remodeled condo of your own! Located near everything with Walmart across the street, SIUE campus only 4.5 miles away and Highway 270 less than 2 miles away. This second story condo has had nearly every aspect of this space updated with all new trim work, refrigerator, microwave, all light fixtures and paint. The vaulted ceilings and skylight provide stunning natural light throughout. There are multiple custom touches such as the matching quartz countertops and fireplace hearth, built in hall tree in the entry and 100+ year old door and window trim throughout. Stay warm during the winter with the wood burning fireplace. Enjoy the back deck with additional exterior storage and a view of the common area with large pine trees. Washer/ Dryer combo complete this rare listing.
- Type:
- Single Family
- Sq.Ft.:
- 1,848
- Status:
- Active
- Beds:
- 3
- Lot size:
- 0.38 Acres
- Year built:
- 1979
- Baths:
- 2.00
- MLS#:
- 24003474
- Subdivision:
- N/a
ADDITIONAL INFORMATION
When your neighborhood is the MCT bike trail, Miner Park, the Glen Carbon Library, and downtown Glen Carbon, you’re home. This super cute 3-bed, 2-bath ranch is tucked away on a large, secluded lot with fenced backyard at the end of a dead-end street. Inside, enjoy cozy evenings in the living room with its warm wood-burning fireplace, or unwind on the peaceful screened-in patio overlooking beautiful trees all around. The main floor offers convenient living with a laundry and mudroom coming in from the attached 2-car garage, kitchen with pantry, and three bedrooms. The lower level boasts a finished family room, full bathroom, and a bonus room—perfect for a home office or hobby space—along with lots of fantastic unfinished storage space. Recent updates include new A/C (2023) and fresh paint throughout (2024). All appliances stay. With easy access to I-270 and highly-rated Edwardsville schools, this home is a must-see. Being sold as-is; seller will make no repairs.
- Type:
- Single Family
- Sq.Ft.:
- 3,300
- Status:
- Active
- Beds:
- 5
- Lot size:
- 0.37 Acres
- Year built:
- 1981
- Baths:
- 4.00
- MLS#:
- 24070252
- Subdivision:
- Meridian Hills 4th Add
ADDITIONAL INFORMATION
One of a kind, lake front home in the heart of Glen Carbon, IL! This immaculately well kept walk out ranch is rare to come by. This home offers five bedrooms, 3.5 baths, and 3,300 sq ft of living space. Vaulted wood ceilings, wood burning fireplaces, primary suite with doors opening out to the back deck lake views are just a few of the amazing features this home has to offer.
- Type:
- Single Family
- Sq.Ft.:
- 3,180
- Status:
- Active
- Beds:
- 3
- Lot size:
- 0.26 Acres
- Year built:
- 1985
- Baths:
- 3.00
- MLS#:
- 24069741
- Subdivision:
- Meridian Hills 4th Add
ADDITIONAL INFORMATION
This 3 bedroom ranch in Glen Carbon is ready for you. Offers over 3,000sq ft of living space, and is situated on large lot. Offers main floor laundry, 2 car attached garage, full basement, and more.
- Type:
- Single Family
- Sq.Ft.:
- 1,208
- Status:
- Active
- Beds:
- 3
- Lot size:
- 0.28 Acres
- Year built:
- 1960
- Baths:
- 1.00
- MLS#:
- 24069200
- Subdivision:
- William H & Moureen L Emerys
ADDITIONAL INFORMATION
Beautifully Updated 3-Bedroom Low Maintenance Ranch in Prime Glen Carbon Location! Welcome to this fully updated 3-bedroom, 1-bathroom ranch-style home! Situated on a fenced-in lot, this property offers the ideal balance of privacy and accessibility, with convenient access to major interstates, shopping, dining, and local amenities. Updated Interior- Remodeled kitchen boasts center island and quartz counter tops with bright cabinetry. The entire interior boasts contemporary finishes, neutral tones, and a bright, open layout. Three Spacious Bedrooms W/ ample closet space make this home perfect. Main Floor Laundry. Sunroom - Bask in natural light year-round in the cozy heated sunroom! Outdoor Space - Step outside to the (mostly) fenced in flat backyard, perfect for BBQs & Entertaining. Storage - In addition to the attached storage room, an outdoor shed provides even more space for tools, equipment, or seasonal items. All Kitchen Appliances Stay! New Roof/Gutters 2024.
- Type:
- Other
- Sq.Ft.:
- 2,932
- Status:
- Active
- Beds:
- 4
- Baths:
- 3.00
- MLS#:
- 24068736
- Subdivision:
- Meridian Oaks
ADDITIONAL INFORMATION
Take advantage of your opportunity to own a 4 bedroom, 3 FULL bath home in the sought after Meridian Oaks community and Edwardsville School District. This upscale home features a large living room with a vaulted ceiling and gas fireplace with stone surround, kitchen with GRANITE countertops, center island and upgraded WHITE cabinetry, large pantry, open floorplan and more. The primary suite features dual vanities, large tile shower and walk-in closet. This is a split-bedroom plan and has 2 additional main floor bedrooms. The LOOK-OUT lower-level also features a large family room with an additional bonus/game room area, the 4th bedroom and full bathroom. Other features include a large backyard, covered deck, main floor laundry, 3-car garage and so much more. The location is ideal, near bike trails, dining, nightlife, shopping and more. PHOTOS OF THE COMPLETED LISTING ARE PROVIDED FOR DEMONSTRATIVE PURPOSES ONLY AND FINISHES WILL VARY.
- Type:
- Single Family
- Sq.Ft.:
- 2,868
- Status:
- Active
- Beds:
- 2
- Lot size:
- 0.37 Acres
- Year built:
- 1956
- Baths:
- 3.00
- MLS#:
- 24068381
- Subdivision:
- Martin Acres
ADDITIONAL INFORMATION
Solid brick home with new roof in 2017 in the Edwardsville School District. This large ranch home has a huge backyard and lots of space upstairs and lots of space in the walk-out lower level. Lower level offers options for additional bedrooms --- both conventional and unconventional bedrooms. Huge windows bring lots of natural light to the large living room. 2 wood burning fireplaces add to the charm. Enjoy the current decor or bring your ideas to update this charming well-built ranch home. Home to be sold "as is"--- the seller will make no repairs to the home.
- Type:
- Single Family
- Sq.Ft.:
- 1,655
- Status:
- Active
- Beds:
- 3
- Lot size:
- 0.35 Acres
- Year built:
- 1960
- Baths:
- 2.00
- MLS#:
- 24065907
- Subdivision:
- Grainey Place First Add
ADDITIONAL INFORMATION
Spacious 3 Bedroom, 2 bath Tri-Level home w/ attached carport and Oversized (32D x 23W) Detached Garage. Edwardsville School District. Detached garage w/ service door, its own electric panel, heater and pull-down attic. Nice size lot and ample parking. Home features a family room w/fireplace, dining room, eat in kitchen, sunroom, lower-level family room, laundry room, bathroom area w/shower, toilet and shared utility sink. ample storage areas. Lower level has additional rear stairs accessing sunroom. Attached carport w/ door to storage area. Large patio overlooking spacious yard and detached garage. This home is move in ready but, is being sold 'as is' by the seller. (New Carpet and Paint would do wonders) A/C 2008, Furnace 2020, Water Heater 2021, Roof and Gutters 2018.
- Type:
- Single Family
- Sq.Ft.:
- 3,109
- Status:
- Active
- Beds:
- 4
- Lot size:
- 0.4 Acres
- Year built:
- 2003
- Baths:
- 3.00
- MLS#:
- 24068173
- Subdivision:
- Forest Grove
ADDITIONAL INFORMATION
PRICE IMPROVEMENT.. Just in time for the upcoming holidays, this spacious ranch that's nestled on a cul-de-sac lot, adorned with beautiful mature trees, awaits you & your family! The main floor open floor plan boasts: 3 bedrooms; 2 full baths; a formal dining room; a light & airy great room w/gas fireplace & large windows; a beautiful kitchen w/custom cabinetry that includes a walk-in pantry, complimenting solid surface counter-tops, SS appliances & a breakfast nook that leads to the beautiful back yard. All this & a thoughtful main floor laundry area too! The lower level features an open concept floor plan highlighted w/a wet bar, full bath, a 4th non-conforming bedroom & storage galore! Retreat to outdoors & relax about the over-sized deck overlooking the tranquil, wooded backyard. Gorgeous curb appeal, 2024 roof & additional parking trays for guest parking overflow completes this wonderful opportunity to own this unique property. Call today & wrap this one up before the year ends!
- Type:
- Single Family
- Sq.Ft.:
- 2,000
- Status:
- Active
- Beds:
- 2
- Lot size:
- 0.17 Acres
- Year built:
- 2017
- Baths:
- 3.00
- MLS#:
- 24066834
- Subdivision:
- Seasons Village
ADDITIONAL INFORMATION
Easy Living in a 55+ Gated Community! Step into comfort & security w/ this like-new home that offers the perfect balance of style & functionality. A grand front door & gleaming engineered hardwood floors welcome you into an open floor plan, ideal for entertaining. The spacious living room features a stunning stone gas fireplace. Fully-equipped kitchen boasts stainless steel appliances, granite countertops & a convenient breakfast bar. Enjoy meals in the dining area w/ a view of the covered patio & lush backyard. Primary en-suite includes a beautifully tiled shower, separate garden tub, dual sinks & walk-in closet offering a luxurious retreat. Bedroom 2 is versatile & ideal for guests or a home office. Everything you need is on the main floor! Downstairs, the finished lower level provides a family/rec room w/ egress window & full bath, plus ample unfinished space for your storage needs. Brand new roof, this home is truly move-in ready. Don't miss out-schedule your personal tour today!
$510,000
5 Holly Drive Glen Carbon, IL 62034
- Type:
- Single Family
- Sq.Ft.:
- 4,228
- Status:
- Active
- Beds:
- 6
- Lot size:
- 3.2 Acres
- Year built:
- 1980
- Baths:
- 4.00
- MLS#:
- 24067281
- Subdivision:
- Not In A Subdivision
ADDITIONAL INFORMATION
Welcome to this sprawling home on 3 acres with oversized 3 car garage and an amazing sport pool in your back yard!! This 6 bed/4 bath home has an abundance of space for gathering and entertaining. Oversized great room with 9.5 ceilings. Walks out to your outdoor patio/deck and pool. Open kitchen area with breakfast bar, coffee/breakfast nook and dining area. Spacious primary suite offers two walk-in closets, main level laundry and full bath with separate tub and shower. Lower level rec area with bar. Perfect space for your home gym, plus 3 more bedrooms and second laundry closet. Crafting, extra study space or gaming area - it's tucked away, just inside your walkout doors. Many big ticket updates in the last few years include new roof & French drains(2024), HVAC(2019), aeration(2015) and drainage field(2018). Pool is ready with saltwater generator(2023), pool liner(2021). Solar cover and gazebo stay. Make 'home for the holidays' special this year! Buyer to verify all MLS details.
- Type:
- Single Family
- Sq.Ft.:
- 1,342
- Status:
- Active
- Beds:
- 3
- Lot size:
- 0.24 Acres
- Year built:
- 1974
- Baths:
- 1.00
- MLS#:
- 24066265
- Subdivision:
- Cottonwood Station Ii
ADDITIONAL INFORMATION
Welcome to this wonderful neighborhood with large mature trees. Here you will find a 3-bedroom open floor plan with great space for those upcoming holiday gatherings. The kitchen/dining area is nestled in the middle of the home in between the living room and bonus room. The bonus room could also be an office, play-room, game-room, cozy tv area, or even extra dining space. There are French doors leading to your deck convenient for grilling and a fenced in area perfect for pets and the kids to play in. The laundry room located right off the kitchen is large enough to become a mudroom. It has access coming from the 2-car garage, which would be wonderful for those wet winter days ahead. Throughout the home you will find beautiful natural light coming in. The bedrooms are of great size and nestled in the back of the home for that added privacy. In the bathroom you will find a double vanity and large closets for extra storage. Don't let this one slip away!
- Type:
- Single Family
- Sq.Ft.:
- 1,400
- Status:
- Active
- Beds:
- 3
- Lot size:
- 0.4 Acres
- Year built:
- 1966
- Baths:
- 2.00
- MLS#:
- 24066177
- Subdivision:
- Beverly Hills Add
ADDITIONAL INFORMATION
Come take a look at this welcoming ranch home! Beautiful hardwood floors when you enter the front door and spacious eat-in kitchen has new LVP flooring. All three bedrooms are on the main level and hallway has nice built-in shelving. Finished lower level has a family room and office area and leads to plenty of storage and garage. Large fenced in back yard has nice deck, storage shed and firepit for entertaining. Close to I-255 and I-270. Additional driveway on side of home allows for more off-street parking. Buyer's please verify all information in the MLS.
- Type:
- Single Family
- Sq.Ft.:
- 2,732
- Status:
- Active
- Beds:
- 4
- Lot size:
- 0.3 Acres
- Year built:
- 2023
- Baths:
- 3.00
- MLS#:
- 24063333
- Subdivision:
- Bear Creek Estates
ADDITIONAL INFORMATION
Pride of ownership shows in this beautiful 1yr old home. This 4 bedroom, 3 baths offers an open floor plan, large pantry & laundry. Primary suite is well appointed. Lower level has 1 bed/1 full bath, family room, bar area w/refrigeator to stay & 3 unfinished areas. Off the kitchen is an extended covered patio with private views. Owners have added $70,000+ in upgrades to the home to include extensive landscaping around home, 8-10 evergreens on boarder of property, extended patio by builder. Inside custom window treatments throughout, extended cabinetry in kitchen 48" uppers, lowers & countertops. Bosch refrigerator, all upgraded appliances, St. Louis closets custom shelving main level & pantry, new comfort High toilets w/soft close lids, carpet squares in all unfinished areas in basement, & electrical upgrades. Home sits on cul-de-sac & has amazing views. The 3 car garage has an extra bump out for lawn mower ,tools, etc -Schedule your appt today- you won't be disappointed!
- Type:
- Single Family
- Sq.Ft.:
- 2,336
- Status:
- Active
- Beds:
- 3
- Lot size:
- 0.22 Acres
- Year built:
- 1960
- Baths:
- 2.00
- MLS#:
- 24063766
- Subdivision:
- William H & Moureen L Emerys
ADDITIONAL INFORMATION
This alluring brick ranch with a walkout basement is located on a corner lot in Martin Acres subdivision. Original hardwood flows throughout the living room, hallway and a three bedrooms. Both the Living room and Family room are generous in size and both boast gas/wood burning fireplaces. In 2015 the kitchen was updated with custom cabinetry, tile flooring, quartz counters and a sizeable center island that moves. A new water heater was also installed in 2015 & a the roof was replaced in 2011. Cozy sunroom overlooks the semi private, fenced backyard. Buyer to verify all information. 24 hour required notice for all showings
- Type:
- Single Family
- Sq.Ft.:
- 2,331
- Status:
- Active
- Beds:
- 3
- Lot size:
- 0.51 Acres
- Year built:
- 1954
- Baths:
- 2.00
- MLS#:
- 24062668
- Subdivision:
- Not In A Subdivision
ADDITIONAL INFORMATION
Welcome to this charming ranch style home with so much opportunity in the perfect location! This home offers 3 bed, 2 bath, plus in the partially finished basement you’ll find an opportunity for an additional room. When you first enter this home you'll be greeted by an amazing four season room with tons of space, giving you endless opportunities to make it into whatever you wish. Also provides an opportunity to use as your laundry space, for main level laundry! You'll find tons of updates and upgrades throughout this stunning home, including the roof that was completed in May of 2024, new flooring throughout the living room & hallway, new stove, garbage disposal, and the HVAC and hot water heater are only three years old, plus fresh paint in many rooms. This property includes not only a large sized FENCED lot, a 2 car attached garage, an oversized detached insulated workshop, but also a super sized shed! This gives wonderful potential for the outdoor space. You don't want to miss this!
$1,250,000
5915 Meridian Woods Glen Carbon, IL 62034
- Type:
- Single Family
- Sq.Ft.:
- 4,935
- Status:
- Active
- Beds:
- 5
- Lot size:
- 0.62 Acres
- Year built:
- 2015
- Baths:
- 5.00
- MLS#:
- 24062746
- Subdivision:
- Meridian Woods
ADDITIONAL INFORMATION
Custom-built, modern,sophisticated home nestled on private wooded .62 ac! Immaculate & boasts upgrades galore! Stunning 2nd floor foyer entry greets you & will immediately see the beautiful views. 1st floor features gorgeous kitchen w/double quartz countertops, tile backsplash, upgraded stainless appls, custom to-ceiling soft-close cabinetry & wet bar/butlers pantry that opens to large living room w/stone gas fireplace, coffered ceiling & dining room-that opens to covered deck. Main floor master w/ensuite bath w/tile walk-in shower, stand alone tub, double vanities & 2 walk-in closets. Also oversized laundry w/sink, wall of custom cabinet organization, 1/2 bath, office & drop zone. 2nd floor features 3 beds (1 w/ensuite full bath & 1 Jack&Jill bath) w/walk-in closets & 2nd laundry room option. Finished walkout lower level is mostly finished, plumbed for 2nd wet bar & walks out to covered patio & private wooded backyard! Ask your favorite realtor for complete list of upgrades!
- Type:
- Single Family
- Sq.Ft.:
- 2,426
- Status:
- Active
- Beds:
- 4
- Lot size:
- 0.37 Acres
- Year built:
- 2007
- Baths:
- 4.00
- MLS#:
- 24058818
- Subdivision:
- Savannah Crossing
ADDITIONAL INFORMATION
Welcome home to Savannah Crossing! Beautiful move-in ready walk-out expansive cul-de-sac lot home! Be charmed with this great floor plan, desirable amenities and space to enjoy yourself inside and out! Enter to bright and welcoming 2 story foyer leading to a spacious great room accented by bay windows and fireplace. Great room opens into the breakfast area and recently updated kitchen complete with hard surface counters and pantry! Main floor contiues to a bonus room for either dining or flex space use. You're sure to appreciate the finishing touches such as crown molding, some wood flooring, baths with granite counters and tile! Lower walk-out level features rec room, bonus room, bath & storage/laundry space. 2nd floor offers an inviting master suite with walk-in closet, tile shower, jetted tub & dual bowl vanity. Outdoors find a 13x12 deck complete with pergola, a paver patio and beautifully fenced and landscaped yard. Easily access the MCT Bike Trail nearby for more recreation! WOW!
- Type:
- Single Family
- Sq.Ft.:
- 2,514
- Status:
- Active
- Beds:
- 4
- Lot size:
- 0.44 Acres
- Year built:
- 1994
- Baths:
- 4.00
- MLS#:
- 24061403
- Subdivision:
- Iron Mtn Lake
ADDITIONAL INFORMATION
BRAND NEW ROOF AND SIDING! You are going to love this home on large, cul-de-sac, lot with direct access to Mad Co Bike Trail and in Edwardsville School District! Two story+ features 4 bedrooms and 3.5 baths with a walk-out basement. Family room is adjacent kitchen and provides so much space! Kitchen updates done in 2017 that included bamboo floors, custom cabinetry, center island/bar, solid surface countertops and stainless appliances. Breakfast nook is adorable with built in window seat! Walk out to deck that overlooks, private, serene back yard! Upstairs you will find main bedroom with 3/4 bathroom -find the special access to the finished bonus area thru the door in Main BR Bath- this room would make great home office! Three other bedrooms with hall bath that features a clawfoot tub. Lower-level walkout is partially finished and includes a 3/4 bathroom. "Seller never used ventless FP in bonus room. Two car garage. Leaf filters were added.
- Type:
- Single Family
- Sq.Ft.:
- 5,042
- Status:
- Active
- Beds:
- 5
- Year built:
- 2002
- Baths:
- 4.00
- MLS#:
- 24062606
- Subdivision:
- Timberwolfe Estates
ADDITIONAL INFORMATION
Must see one-owner home in popular Timberwolfe Subd nestled on a wooded lot! Pride of ownership is evident when you tour this pristine light filled home! Wood floors, 9' ceilings, transom windows & updated custom staircase reflect traditional elegance! Kitchen boasts new Cambria quartz counters/backsplash, SS Cafe Frigidaire appliances (dw, cooktop, fridge, wall oven & microwave), island topped w/wood & butlers pantry leading to separate DR! Upstairs you'll love spacious loft perfect for family time & large BR's, all w/walk-in closets! Primary suite pampers w/huge 15' x 11' closet, bath w/dual sinks, sep shower & corner soaking tub. Finished lookout lower level is bright & features kitchenette, family rm, 5th BR & bath! Lots of storage & closets in this home! Fantastic covered back patio w/metal roof & fenced yard! Don't miss this one!

Listings courtesy of MARIS as distributed by MLS GRID. Based on information submitted to the MLS GRID as of {{last updated}}. All data is obtained from various sources and may not have been verified by broker or MLS GRID. Supplied Open House Information is subject to change without notice. All information should be independently reviewed and verified for accuracy. Properties may or may not be listed by the office/agent presenting the information. Properties displayed may be listed or sold by various participants in the MLS. The Digital Millennium Copyright Act of 1998, 17 U.S.C. § 512 (the “DMCA”) provides recourse for copyright owners who believe that material appearing on the Internet infringes their rights under U.S. copyright law. If you believe in good faith that any content or material made available in connection with our website or services infringes your copyright, you (or your agent) may send us a notice requesting that the content or material be removed, or access to it blocked. Notices must be sent in writing by email to [email protected]. The DMCA requires that your notice of alleged copyright infringement include the following information: (1) description of the copyrighted work that is the subject of claimed infringement; (2) description of the alleged infringing content and information sufficient to permit us to locate the content; (3) contact information for you, including your address, telephone number and email address; (4) a statement by you that you have a good faith belief that the content in the manner complained of is not authorized by the copyright owner, or its agent, or by the operation of any law; (5) a statement by you, signed under penalty of perjury, that the information in the notification is accurate and that you have the authority to enforce the copyrights that are claimed to be infringed; and (6) a physical or electronic signature of the copyright owner or a person authorized to act on the copyright owner’s behalf. Failure to include all of the above information may result in the delay of the processing of your complaint.
