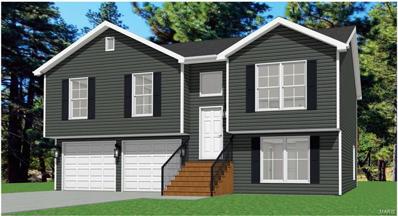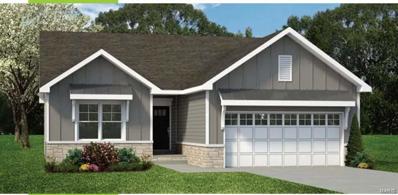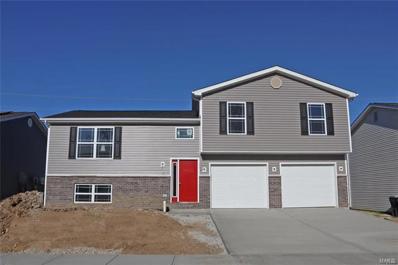Pontoon Beach IL Homes for Rent
The median home value in Pontoon Beach, IL is $113,000.
This is
lower than
the county median home value of $164,400.
The national median home value is $338,100.
The average price of homes sold in Pontoon Beach, IL is $113,000.
Approximately 55.74% of Pontoon Beach homes are owned,
compared to 31.3% rented, while
12.96% are vacant.
Pontoon Beach real estate listings include condos, townhomes, and single family homes for sale.
Commercial properties are also available.
If you see a property you’re interested in, contact a Pontoon Beach real estate agent to arrange a tour today!
- Type:
- Other
- Sq.Ft.:
- 1,838
- Status:
- Active
- Beds:
- 3
- Lot size:
- 0.83 Acres
- Baths:
- 2.00
- MLS#:
- 24069723
- Subdivision:
- Prairie Trails Estates
ADDITIONAL INFORMATION
Welcome to Prairie Trails Estates where this new construction home combines modern style & exceptional functionality! Situated on a spacious lot, this home features a desirable split bedroom floorplan maximizing the right amount of separation & privacy. The open concept kitchen boasts a breakfast bar, solid surface countertops, stainless steel appliances, & a walk-in pantry. The great room flows seamlessly from the kitchen complete, creating the perfect setting for gatherings. You'll love the cozy gas fireplace & the abundance of natural light. Step outside to the covered patio, ideal for enjoying the outdoors rain or shine. The primary suite features a spacious bedroom, dual sinks & a walk-in closet. This thoughtfully designed home also includes a generously sized laundry room, two additional bedrooms w/ walk-in closets & full bathroom. With easy access to the interstate, nearby walking trails, & all essential amenities, this location offers so much convenience! Call today!
- Type:
- Other
- Sq.Ft.:
- 1,776
- Status:
- Active
- Beds:
- 4
- Lot size:
- 0.24 Acres
- Baths:
- 2.00
- MLS#:
- 23073167
- Subdivision:
- Windsor Estates
ADDITIONAL INFORMATION
New Construction in Windsor Estates! Welcome to the Sunrise home plan. Upon entering the home and going up the stairs, you are greeted by a large open concept vaulted kitchen with center island. The vaulted great room offers a cozy common area for you and your family, and a large dining area. From the dining room, you have access to your large 12x12 back deck. The main level has 3 bedrooms and 2 full baths. . Master bedroom with en suite bathroom. The lower level of the home has extra living space, a bedroom, a roughed in bathroom, and unfinished parts great for storage. This home was union built by favorite local builder CA Jones. They can also custom build. Ask about 3d matterport tour. Includes builder warranty.
- Type:
- Other
- Sq.Ft.:
- 1,176
- Status:
- Active
- Beds:
- 3
- Lot size:
- 0.23 Acres
- Baths:
- 2.00
- MLS#:
- 23072923
- Subdivision:
- Third Add
ADDITIONAL INFORMATION
Brand new 3 bed, 2 bath open concept craftsman style ranch in conveniently located Windsor Estates! Solid surface LVP flooring in baths & main living areas. Private back yard. Living room has vaulted ceiling & lots of natural light. Main floor master bedroom & main floor laundry room. Large 2 car garage. Kitchen features recessed lighting, breakfast bar, stainless appliances, soft close cabinests& breakfast/dining area. Spacious master suite with master bath. Hall bath w/tub/shower combo plus two more generously sized bedrooms complete the main level. Full basement available for future expansion with roughed in bath & egress window for additional bedroom. This home was union built by favorite local builder CA Jones. They can also custom build. Ask about 3d matterport tour.
- Type:
- Other
- Sq.Ft.:
- 2,016
- Status:
- Active
- Beds:
- 3
- Lot size:
- 0.24 Acres
- Baths:
- 2.00
- MLS#:
- 23071356
- Subdivision:
- Third Add
ADDITIONAL INFORMATION
New Construction in Windsor Estates! Upon entering the home and going up the stairs, you are greeted by a large open concept kitchen with Granite tops, center island & stainless steel appliances. The vaulted great room offers a cozy common area for you and your family, and a large dining area. From the dining room, you have access to your back deck. The main level has 3 bedrooms and 2 full baths. . In the master bedroom, there is a walk-in closet and a large en suite bathroom. The lower level of the home has extra living space, a bedroom, a roughed in bathroom, and unfinished parts great for storage. This home was union built by favorite local builder CA Jones. They can also custom build. Ask about 3d matterport tour. Includes builder warranty.

Listings courtesy of MARIS as distributed by MLS GRID. Based on information submitted to the MLS GRID as of {{last updated}}. All data is obtained from various sources and may not have been verified by broker or MLS GRID. Supplied Open House Information is subject to change without notice. All information should be independently reviewed and verified for accuracy. Properties may or may not be listed by the office/agent presenting the information. Properties displayed may be listed or sold by various participants in the MLS. The Digital Millennium Copyright Act of 1998, 17 U.S.C. § 512 (the “DMCA”) provides recourse for copyright owners who believe that material appearing on the Internet infringes their rights under U.S. copyright law. If you believe in good faith that any content or material made available in connection with our website or services infringes your copyright, you (or your agent) may send us a notice requesting that the content or material be removed, or access to it blocked. Notices must be sent in writing by email to [email protected]. The DMCA requires that your notice of alleged copyright infringement include the following information: (1) description of the copyrighted work that is the subject of claimed infringement; (2) description of the alleged infringing content and information sufficient to permit us to locate the content; (3) contact information for you, including your address, telephone number and email address; (4) a statement by you that you have a good faith belief that the content in the manner complained of is not authorized by the copyright owner, or its agent, or by the operation of any law; (5) a statement by you, signed under penalty of perjury, that the information in the notification is accurate and that you have the authority to enforce the copyrights that are claimed to be infringed; and (6) a physical or electronic signature of the copyright owner or a person authorized to act on the copyright owner’s behalf. Failure to include all of the above information may result in the delay of the processing of your complaint.



