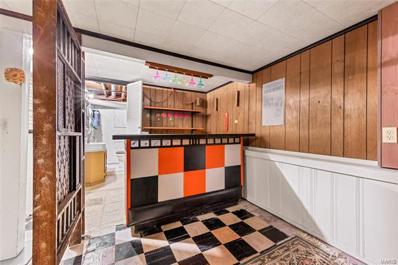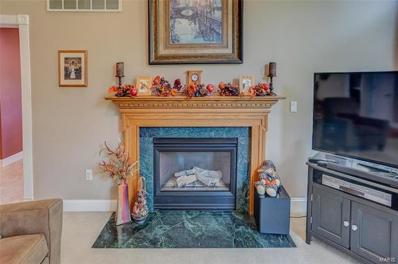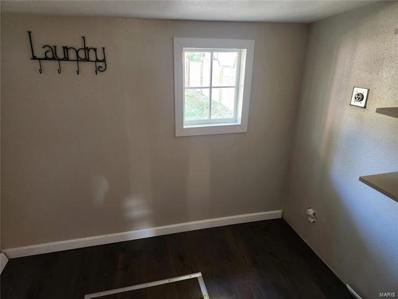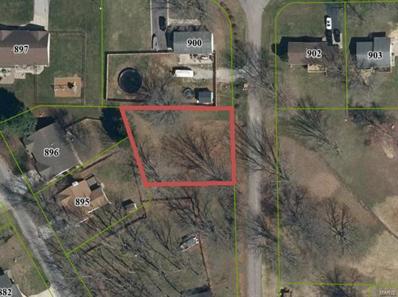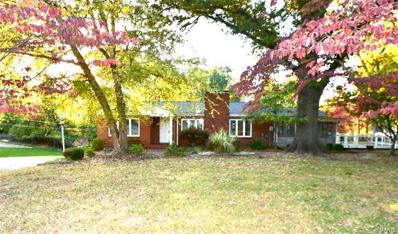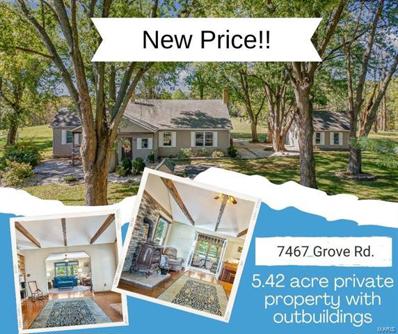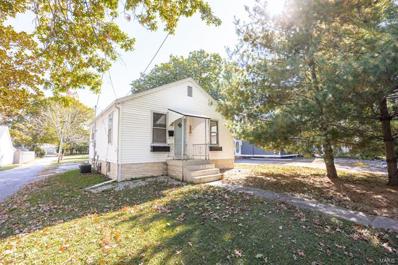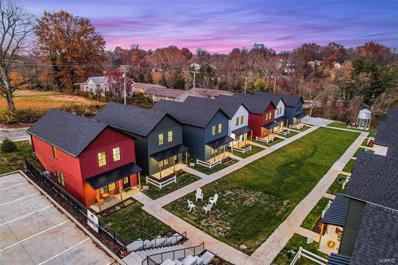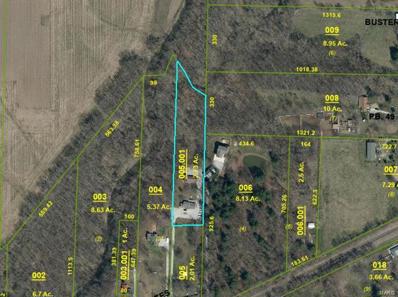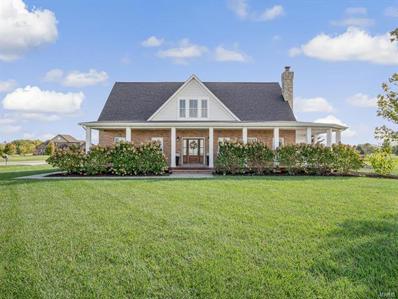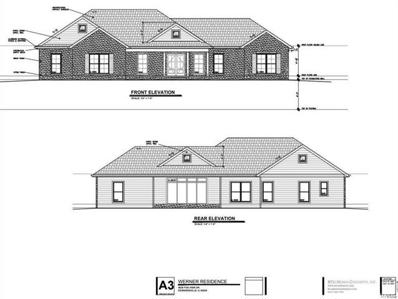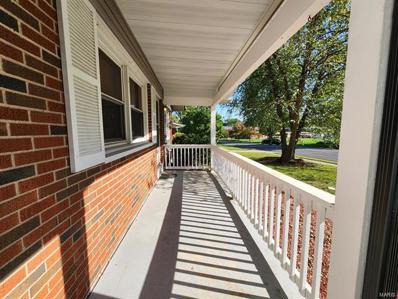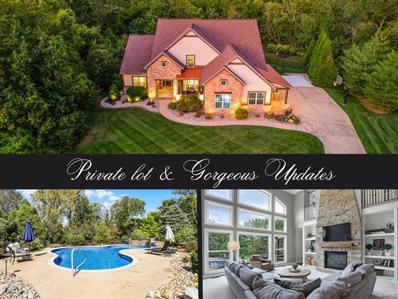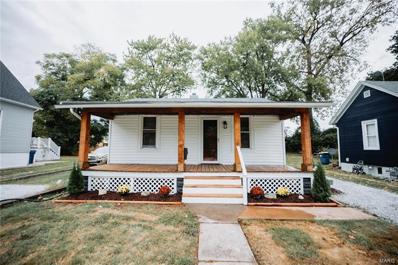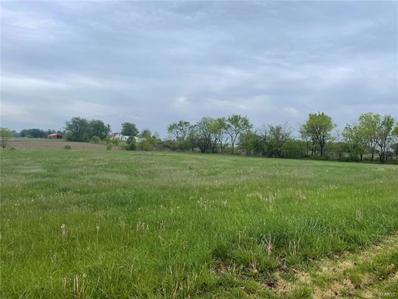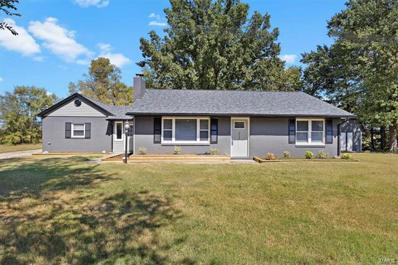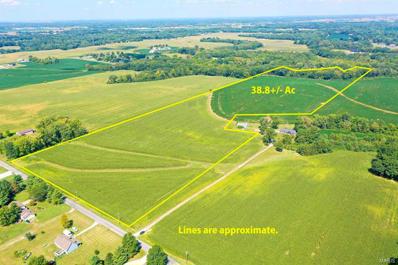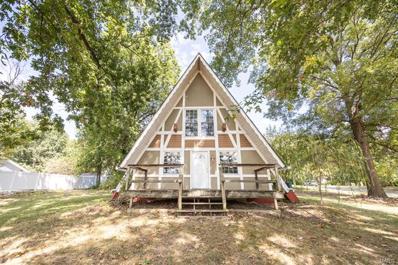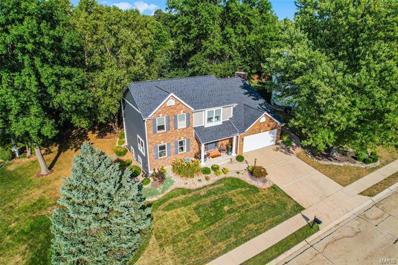Edwardsville IL Homes for Rent
- Type:
- Single Family
- Sq.Ft.:
- 1,355
- Status:
- Active
- Beds:
- 3
- Lot size:
- 0.17 Acres
- Year built:
- 1949
- Baths:
- 2.00
- MLS#:
- 24067222
- Subdivision:
- Pricketts Second Add
ADDITIONAL INFORMATION
Great starter home! Three bedroom, two baths. So much potential for your personal touches. Quiet neighborhood close to everything. Spacious kitchen/dining area, 3 bedrooms on main floor, living room w/fireplace. Finished basement with additional bathroom, bar area and family room - laundry is in basement. Good sized yard with a shed & firepit. All appliances stay. So many possibilities in this cute home! Buyer to verify all information obtained from various sources.
- Type:
- Single Family
- Sq.Ft.:
- 3,720
- Status:
- Active
- Beds:
- 4
- Year built:
- 1997
- Baths:
- 4.00
- MLS#:
- 24066446
- Subdivision:
- Lincoln Knolls
ADDITIONAL INFORMATION
Welcome to this immaculate 4-bedroom home with an additional non-conforming bedroom in the lower level! The main floor features a lovely kitchen equipped with stainless steel appliances, a convenient first-floor laundry, and a spacious primary bedroom with an ensuite bath. Upstairs, you'll find three additional bedrooms, perfect for family or guests. The lower level offers a fantastic space for entertaining, ensuring fun gatherings. Enjoy the added benefits of a Tesla charger in the garage, along with two 120 volt electrical GFCI outlets that have 20 amps for your convenience. The Pure Wash Pro in the laundry room stays with the home. Located in a highly desirable neighborhood, this home is a true gem! Don’t miss out on the opportunity to make it yours!
- Type:
- Single Family
- Sq.Ft.:
- 1,120
- Status:
- Active
- Beds:
- 2
- Lot size:
- 0.12 Acres
- Year built:
- 1910
- Baths:
- 1.00
- MLS#:
- 24067090
- Subdivision:
- Randle Street
ADDITIONAL INFORMATION
Beautifully remodeled home off historic St. Louis St in Edwardsville! Almost 1200 square ft home close to schools, parks, downtown Main St, and shopping/restaurants! List of new updates includes New Kitchen. Full Bathroom, covered front porch, double hung windows, all new stainless appliances, (Fridge, gas stove, disposal, dishwasher) all new flooring, hot water heater, lighting, landscaping, privacy fence, roof, plumbing, siding, gutters, 10x25 deck and MORE! Sellers really did it all with this one, and it's in a fabulous location close to everything downtown. Property is agent owned. Home Warranty included from Americas Preferred.
- Type:
- Land
- Sq.Ft.:
- n/a
- Status:
- Active
- Beds:
- n/a
- Lot size:
- 0.33 Acres
- Baths:
- MLS#:
- 24066523
- Subdivision:
- Holiday Shores Sub
ADDITIONAL INFORMATION
A MUST SEE OFF-WATER LOT AVAILABLE IN HOLIDAY SHORES! Approximately 1/3 of an acre, this very private, gradually sloping lot, perfect for a side-walkout basement or even a side entry basement garage. Both neighboring houses are on the far side of multi-lot parcels and mature trees protect 3 sides of this lot. Across the street in front of the lot is a beautiful multiple acre community property that is seldom used. This lot provides lake access and even a multi-slip community boat dock. Take a look at this beautiful lot.
- Type:
- Single Family
- Sq.Ft.:
- 2,166
- Status:
- Active
- Beds:
- 3
- Lot size:
- 0.63 Acres
- Year built:
- 1948
- Baths:
- 2.00
- MLS#:
- 24067079
- Subdivision:
- Not In A Subdivision
ADDITIONAL INFORMATION
Discover this Delightful home, Large yard (.74 acres of ground) & Serene spot! This 3 bedroom/2 full bathroom walkout ranch offers both style & convenience. The home features a 2-car garage & a timelessly designed living room w/hardwood floors, loads of natural light, & a fireplace for those warm, relaxed evenings. The spacious kitchen is designed w/ample cabinetry, a center island, & opens to a dining (or potential living area) complete with a wet bar, ideal for family dinners or lively gatherings. This space showcases vaulted ceilings, stunning wood beams, & floor-to-ceiling windows that flood the space with light. Step outside to a screened-in porch leading to a large composite deck, perfect for unwinding or entertaining. The walkout lower level includes a cozy family space, & laundry area with built-in storage & direct access to the deep 2 car garage. The home has a NEW dishwasher, along with a NEW FENCE & ROOF, adding to the many advantages of this charming property.
- Type:
- Single Family
- Sq.Ft.:
- 2,031
- Status:
- Active
- Beds:
- 3
- Lot size:
- 5.42 Acres
- Year built:
- 1860
- Baths:
- 2.00
- MLS#:
- 24065834
- Subdivision:
- Not In Subdivision
ADDITIONAL INFORMATION
Horse lovers dream!! Charming 3-bedroom, 2-bathroom home offering serene country living on just over 5 acres just minutes from town. Inside, cozy up by the wood-burning stove on chilly evenings, or relax in the sun-filled sitting room, perfect as a library or quiet retreat. The spacious kitchen w/ breakfast bar flows into a bright dining area, ideal for family gatherings. Step outside to a large deck overlooking the peaceful backyard, perfect for entertaining or enjoying sunsets. Primary bedroom features updated en-suite bathroom. 3rd bedroom features an exterior door perfect for an at home office/business needing a private entrance. The property includes a large barn that, with a little updating, could be ready for animals, and a massive outbuilding provides plenty of space for equipment, additional parking or storage. Whether you’re dreaming of a hobby farm or a countryside escape, this property offers endless potential.
- Type:
- Single Family
- Sq.Ft.:
- 768
- Status:
- Active
- Beds:
- 2
- Lot size:
- 0.09 Acres
- Year built:
- 1940
- Baths:
- 1.00
- MLS#:
- 24063563
- Subdivision:
- Terry & Coles Add
ADDITIONAL INFORMATION
Charming and move-in ready! This two-bedroom, one-bathroom home in Edwardsville offers modern updates throughout. Enjoy peace of mind with a brand-new roof, new awnings, and downspouts. The updated kitchen is perfect for home chefs, while a newer AC unit ensures comfort all year long. Whether you’re a first-time buyer or looking to downsize, this home is a must-see!
- Type:
- Single Family
- Sq.Ft.:
- 1,500
- Status:
- Active
- Beds:
- 3
- Year built:
- 2023
- Baths:
- 3.00
- MLS#:
- 24065628
- Subdivision:
- The Pfarm
ADDITIONAL INFORMATION
Welcome to The Pfarm, Edwardsville’s newest housing concept! This pocket neighborhood provides all the amenities you need for easy living & downtown walkability. With the quality construction you have come to expect from Pfund Construction, this exquisite new-construction home boasts a sleek & sophisticated design with an open, spacious layout that seamlessly integrates luxury living. The gourmet kitchen has a walk-in pantry and a large island for food preparation and dining. This smartly designed home has laundry upstairs with a master suite, 2 guest bedrooms, and generously-sized closets. The beautiful commons area is just steps from your doorstep and a great place to enjoy outdoor time with family, friends, and neighbors. Enjoy the convenience of walking to an array of restaurants and downtown attractions, making every day an opportunity to savor the vibrant urban lifestyle that Edwardsville is known for. Curious? Call your favorite agent today to schedule your showing!
- Type:
- Single Family
- Sq.Ft.:
- 2,479
- Status:
- Active
- Beds:
- 3
- Lot size:
- 2.73 Acres
- Year built:
- 1989
- Baths:
- 3.00
- MLS#:
- 24065367
- Subdivision:
- Indian Hills Estates
ADDITIONAL INFORMATION
Tucked away on a private, picturesque 2+ acre lot, this property offers a serene setting just outside the city limits. Inside, the living room boasts a vaulted ceiling, abundant natural light & direct access to the deck. The spacious kitchen features rich wood cabinets, tile backsplash, pot filler & convenient pass-through window to the patio. Off the kitchen, a large mud/laundry room has add’l storage to keep things organized & accessible. A versatile 3rd BR or office is across from a full bath. Down the hall is a large flex space w/ soaring ceilings, wet bar, ½ bath & French doors leading to an outdoor oasis. Upstairs, the owner's ensuite includes a deep soaking tub, w/ hallway access for the 2nd BR. The stamped patio features a rustic lean-to for outdoor kitchen storage, perfect for dining al fresco near the lush wall of grapevines or cozying up by the outdoor firepit. 30x50 outbuilding w/electricity & covered storage. This peaceful retreat blends comfort, style & outdoor charm!
- Type:
- Single Family
- Sq.Ft.:
- 4,467
- Status:
- Active
- Beds:
- 5
- Lot size:
- 1.11 Acres
- Year built:
- 2018
- Baths:
- 5.00
- MLS#:
- 24065238
- Subdivision:
- Final Eagle Ridge Sub
ADDITIONAL INFORMATION
Country living minutes from town. This exceptional custom-built home w/ updates galore overlooks the 11th hole of Oak Brook Golf Course. Its stunning open floor plan showcases a gourmet kitchen w/ honed Danby marble countertops, custom cabinetry & solid white oak floors throughout. Just off the kitchen, a charming dining area offers the perfect space for meals or gatherings. Natural light pours in from an abundance of windows, creating a bright & inviting atmosphere. Cozy up by the gas fireplace in the family room. Main floor features a spacious primary suite & convenient laundry room. The divided upper levels provide 3 additional bedrooms & 2 full baths, a private area ideal for family or guests. Outside, the covered wrap-around porch invites relaxation with beautiful views. The finished basement includes a bedroom, office, full bath, & rough-in for an additional kitchen, perfect for entertaining. Efficient Geothermal System. A 3 car garage completes this meticulously crafted home.
- Type:
- Single Family
- Sq.Ft.:
- 1,383
- Status:
- Active
- Beds:
- 2
- Lot size:
- 0.31 Acres
- Year built:
- 1967
- Baths:
- 2.00
- MLS#:
- 24065491
- Subdivision:
- Holiday Shores
ADDITIONAL INFORMATION
WATERFRONT LOT WITH BOAT LIFT AND DOCK. This 2-bedroom, 1.5-bath home has an open floor plan and is situated on a large lake lot. The home is ready and waiting for you to enjoy the amenities of the Clubhouse that has a playground, beach, sand volleyball, and tennis and basketball courts! There is a storage area underneath the house. Enjoy the view of the lake from one of two decks. Large waterfront lot with a utility shed, and an existing sea wall. The 430-acre lake is great for boating, kayaking, fishing, and swimming. Home to be sold AS-IS
- Type:
- Land
- Sq.Ft.:
- n/a
- Status:
- Active
- Beds:
- n/a
- Lot size:
- 2.97 Acres
- Baths:
- MLS#:
- 24064228
- Subdivision:
- N/a
ADDITIONAL INFORMATION
Versatile Workshop and Storage Space on 2.97 Acres This property offers a spacious 30x50' workshop equipped with a propane HVAC system, running water, 200 amp electrical service, and plumbing for a bathroom. The workshop also includes four additional parking spaces and a powerful 7 HP air compressor—ideal for any project or business needs. Additionally, the property features a second 18x20' garage with electric HVAC and 100 amp service, perfect for parking an extra vehicle or expanding your workspace. You'll also find two 10x12' sheds for extra storage. All of this sits on 2.97+/- acres, providing plenty of space for your projects or expansion. Interested in more? The house and additional acreage are available for purchase—see MLS# 24041674 for details (parcel #14-1-15-19-00-000-004.003)
- Type:
- Land
- Sq.Ft.:
- n/a
- Status:
- Active
- Beds:
- n/a
- Lot size:
- 0.38 Acres
- Baths:
- MLS#:
- 24063582
- Subdivision:
- Fox Creek Estates
ADDITIONAL INFORMATION
Come build the home of your dreams on this lovely lot that backs to #10 fairway in the Fox Creek neighborhood. This lot comes with full ranch floor plan that is over 2,500 sqft that has been drawn per the neighborhood qualifications. See covenants and restrictions for full building specs
- Type:
- Single Family
- Sq.Ft.:
- 2,200
- Status:
- Active
- Beds:
- 3
- Lot size:
- 0.27 Acres
- Year built:
- 1964
- Baths:
- 2.00
- MLS#:
- 24063243
- Subdivision:
- Montclaire Fifth Add
ADDITIONAL INFORMATION
Adorable BRICK ranch with so much possibility but also move in ready! Located in the quaint & peaceful Montclaire subdivision! The covered front porch is great for relaxing & the backyard has a deck & is spacious for entertaining. The exterior also has an attached garage for plenty of storage or parking! Inside, the living room is spacious with laminate upgrade & large window along with 3 bedrooms with hardwood floors! The full bathroom is just off of the bedrooms for easy access! The eat in kitchen features a separate dining area, pantry, new countertops & sink and includes the appliances! Off of the kitchen is a large family room with lots of windows! The full partially finished basement add even more sq ft with a bonus room, family room & another bathroom! The laundry area has a nice sink and fridge as well as washer & dryer. All appliances stay but are not guaranteed. This one is a must see, its a sturdy, home w/upgrades, all thats needed is your personal touch & love! Deck=as is
$400,000
230 N 66 Edwardsville, IL 62025
- Type:
- General Commercial
- Sq.Ft.:
- n/a
- Status:
- Active
- Beds:
- n/a
- Lot size:
- 1.34 Acres
- Year built:
- 1940
- Baths:
- MLS#:
- 24062678
ADDITIONAL INFORMATION
A versatile commercial property featuring a gravel parking lot that is fully fenced, providing security and easy access for clients and employees. The building boasts a sturdy brick construction. Inside, there is spacious main room with porcelain tile flooring that offers a sleek and modern look. This area is perfect for gatherings, meetings, or retail space. The property includes two garage spaces to accommodate various needs. The first garage is an expansive 78' x 18', ideal for storage or vehicle maintenance. The second garage measures 18' x 24' and comes equipped with plumbing for a bathroom, providing great potential for a workshop or workspace. There is an office space and adjacent to this is a kitchen area. There are two half baths, ensuring convenience for staff and visitors. This property is well-equipped for a variety of business operations. Whether you’re looking to set up an office, retail space, or workshop, this property has the space and amenities to meet your needs.
- Type:
- Single Family
- Sq.Ft.:
- 5,281
- Status:
- Active
- Beds:
- 5
- Lot size:
- 0.77 Acres
- Year built:
- 2008
- Baths:
- 5.00
- MLS#:
- 24059553
- Subdivision:
- Arbor Lake
ADDITIONAL INFORMATION
Architectural marvel boasting stone & wood accents, soaring ceilings & top-tier upgrades. The private backyard retreat features a stunning saltwater pool w/ sunbathing platform & bubbling waterfall situated on a picturesque, 3/4 of an acre wooded lot. The great room dazzles w/ an arched wall of windows, open staircase & see-through stone fireplace for a dramatic yet cozy feel. The chef's kitchen is equipped w/ high-end appliances, granite counters, butler's pantry, expansive island, beverage bar & dining area nestled by a fireplace. The resort-style owner’s ensuite boasts dual W/I closets, onyx shower, whirlpool tub & separate vanities. Upper level consists of 3 BRs, each w/ ensuite, & bonus room w/ Juliet balconies. The lower level, bathed in natural light, is perfect for entertaining. It offers a 5th BR, full bath, family room, 2nd kitchenette & personal gym. This home is the epitome of luxury living, where every detail has been thoughtfully crafted to perfection.
- Type:
- Single Family
- Sq.Ft.:
- 1,547
- Status:
- Active
- Beds:
- 3
- Lot size:
- 0.3 Acres
- Year built:
- 1930
- Baths:
- 2.00
- MLS#:
- 24062313
- Subdivision:
- N/a
ADDITIONAL INFORMATION
This charming bungalow is located on the west side of town near SIUe. The traditional front porch is the first thing you see to WELCOME you to this doll house! With 3 bedrooms and 2 bathrooms, and all this home has to offer, you are sure to enjoy calling this property HOME!! The primary bedroom is located on the main level, while the other two bedrooms are on the second floor with a fantastic loft in between. The generous living room and dining rooms are a great to hang out with family or friends! The kitchen boasts new “black slate” appliances and has easy access to the awesome deck where you can dine alfresco while overlooking your large back garden! You will love the convenience of your (two-year-old) above ground pool from the custom deck. You will also find a walkout basement with a wonderful family room, bonus room and the second bathroom with laundry. This home has been wonderfully maintained, has a new roof and has been freshly painted (September 2024).
Open House:
Sunday, 11/17 5:00-7:00PM
- Type:
- Single Family
- Sq.Ft.:
- 3,160
- Status:
- Active
- Beds:
- 4
- Lot size:
- 0.25 Acres
- Baths:
- 4.00
- MLS#:
- 24061268
- Subdivision:
- Hawthorne Hills
ADDITIONAL INFORMATION
Every detail of this split-ranch home showcases exquisite craftsmanship. Opulent finishes adorn this open-concept new build; designer lighting, fixtures, the kitchen's quartz counters, subway tile backsplash, stainless appliances, custom cabinets & pantry. A sleek gas fireplace flanked by open shelving provides a focal point in the sun-drenched living room. LVP flooring can be found on both levels. Main level boasts an office, 2 bedrooms, a full & ½ bath, primary suite w/ resort-style ensuite w/ dual sinks/smart mirrors, walk-in shower & spacious walk-in closet. Finished lower level includes a rec room, 4th bedroom w/ walk-in closet, full bath & plenty of storage for flexibility. The laundry room & drop-zone w/ custom built-ins provides convenient access to the 3-car garage. Entertain on the covered patio or explore the walking paths to the community pool & 5-acre lake. The highly sought-after Hawthorne Hills community offers incredible amenities, ensuring an ideal work-life balance.
- Type:
- Single Family
- Sq.Ft.:
- 1,728
- Status:
- Active
- Beds:
- 3
- Lot size:
- 0.2 Acres
- Year built:
- 1988
- Baths:
- 3.00
- MLS#:
- 24061243
- Subdivision:
- Cobblestone Place
ADDITIONAL INFORMATION
Welcome to this 3 Bed/2.5 bath backing up to mature trees in the center of Edwardsville! The wide open floorplan on the main level features an airy and bright living room, 1/2 bath/laundry combo, dining area, and kitchen w/breakfast bar and comes equipped w/appliances. Head to the upper level to find the primary suite with a full bath, two NICE SIZED additional bedrooms, and full bath. Enjoy entertaining in your covered patio just beyond the kitchen. The unfinished basement has great potential to finish and a 2nd washer/dryer hookup. Call your favorite agent today to schedule a showing. No HOA
- Type:
- Single Family
- Sq.Ft.:
- 982
- Status:
- Active
- Beds:
- 3
- Lot size:
- 0.17 Acres
- Year built:
- 1927
- Baths:
- 1.00
- MLS#:
- 24060251
- Subdivision:
- Metcalfe Place Add
ADDITIONAL INFORMATION
Welcome to your beautifully renovated home in the historic Leclaire District of Edwardsville! This charming 3-bedroom, 1-bathroom residence boasts stunning wood floors throughout, complemented by modern vinyl in the kitchen, creating a warm and inviting atmosphere. Enjoy elegant wood and gold accents that add a touch of sophistication. With updated electrical systems as of 2024 and a convenient 1-car garage, this home blends classic character with contemporary comforts. Located within walking distance of downtown Edwardsville, Leclaire Park, and scenic bike trails, you’ll have easy access to vibrant community life and outdoor recreation. Don’t miss this opportunity to own a piece of history with modern amenities! Electric to garage is scheduled to be installed prior to closing. Buyer or Buyer's agent to verify MLS info. Property is agent owned.
- Type:
- Land
- Sq.Ft.:
- n/a
- Status:
- Active
- Beds:
- n/a
- Lot size:
- 4.1 Acres
- Baths:
- MLS#:
- 24060168
- Subdivision:
- First Add
ADDITIONAL INFORMATION
This is the perfect spot to build your perfect home! Why? Outside city limits, lower taxes, no HOA or fees and FOUR acres (could be subdivided into 2 acre lots). Bring your own builder and make your dream happen! Serene and peaceful with a level lot and some fruit trees. Edwardsville Schools - close to Holiday Shores and 15 minutes from downtown Edwardsville. Ameren electric available at the property, public water can be tapped on from Route 140. If you're looking for the best residential lot in the area, this is it!
- Type:
- Single Family
- Sq.Ft.:
- 1,400
- Status:
- Active
- Beds:
- 3
- Lot size:
- 1.4 Acres
- Year built:
- 1955
- Baths:
- 2.00
- MLS#:
- 24058571
- Subdivision:
- Not In A Subdivision
ADDITIONAL INFORMATION
Tons of updates await you in this 3 bedroom, 2 full bathroom ranch with room to roam on a 1.4 acre lot. Freshly painted inside and out and including new flooring and fixtures, you don't have to sacrifice comfort for convenience here. Located so close to town! From the front entry you will be greeted by the bright and cheery living room with a cozy gas fireplace and new laminate flooring. Follow through to the eat-in kitchen with stainless steel appliances, ample cabinetry and counter space, and a breakfast bar. There's plenty of room for a dining table and entertaining. Every space has been updated for today's buyer! Enjoy easy single level living with main floor beds, baths, and laundry room. Tons of parking and storage options with 2 garages - the first is 25x44 and the other is 13x18, a huge shed, and lots of off-street parking. The backyard also offers a great patio. Welcome home!
Open House:
Tuesday, 11/26 8:30-10:30PM
- Type:
- Land
- Sq.Ft.:
- n/a
- Status:
- Active
- Beds:
- n/a
- Lot size:
- 38.8 Acres
- Baths:
- MLS#:
- 24060015
- Subdivision:
- Not In A Subdivision
ADDITIONAL INFORMATION
Price listed is Starting Bid Only. Bidding starts closing 11/26/2024 @ 5 p.m. Start or expand a farming operation with these 38.8± acres of mostly tillable ground in Edwardsville, IL! The property sits directly off Maple Grove Road approximately 1.25 miles outside of the Edwardsville City Limits. The property is located within the Madison County Zoning Jurisdiction and is Zoned Agriculture but could be subdivided and developed into 2-acre minimum, residential lots. Electricity could be installed by the new owner at the property. Currently, the property is best suited for private well and sewer. Property will sell under auction terms and be sold AS- IS, WHERE-IS. Seller, will not make any repairs as a result of any building, occupancy, or environmental inspections. Buyer will be required to sign an Auction Purchase & Sale Agreement if final bid is accepted by Sellers.
- Type:
- Single Family
- Sq.Ft.:
- 1,350
- Status:
- Active
- Beds:
- 3
- Lot size:
- 0.41 Acres
- Year built:
- 1972
- Baths:
- 1.00
- MLS#:
- 24057361
- Subdivision:
- Dunlap Lake Sub
ADDITIONAL INFORMATION
Charming 3-bedroom A-frame home located in Dunlap Lakes subdivision. This home is like your own retreat and offers timeless character throughout. This unique home features stunning natural light that pours through large windows, highlighting the beautiful, exposed wood beams and rich hardwood floors throughout. The open floor plan creates an inviting atmosphere, perfect for both relaxation and entertaining. With some love, this architectural gem could easily be the perfect blend of rustic elegance and contemporary style. A must-see for those seeking a peaceful and distinctive living space! This home is being sold "as is" but perfect for an investor or someone willing to do a little work to make it their own!
$489,000
7 Julie Lane Edwardsville, IL 62025
- Type:
- Single Family
- Sq.Ft.:
- 3,314
- Status:
- Active
- Beds:
- 4
- Lot size:
- 0.37 Acres
- Baths:
- 4.00
- MLS#:
- 24059816
- Subdivision:
- Homes Of Center Grove
ADDITIONAL INFORMATION
Light, Bright & Beautifully UPDATED 4BR home w/fantastic back yard oasis! Gorgeous home situated on large, cul-de-sac lot in popular Homes of Center Grove Subd will WOW you! Gourmet kitchen featuring new 42" cabinetry, island, SS appliances, wall oven & micro w/quartz countertops! New Paint, lighting, LVP Flooring & carpet throughout! Wonderful floor plan w/large rooms for family gatherings or hosting parties. Foyer entry, LR, DR, FR w/FP & large bay window open to Bright, airy kitchen w/slider leading to covered back porch to enjoy meals alfresco! Adjoining sundeck w/lots of space for seating. Spacious level backyard for gardening, play area or future pool. Upstairs Primary Suite w/SPA-like bath: free standing tub, tiled shower, wainscot & floor, new fixtures & double sink w/quartz awaits you! Hall bath boasts new fixtures, tile & quartz! Finished LL w/big FR/rec rm offers many possibilities! Additional large storage rm & bath. Close to schools, shopping, Township Park & bike trails!

Listings courtesy of MARIS MLS as distributed by MLS GRID, based on information submitted to the MLS GRID as of {{last updated}}.. All data is obtained from various sources and may not have been verified by broker or MLS GRID. Supplied Open House Information is subject to change without notice. All information should be independently reviewed and verified for accuracy. Properties may or may not be listed by the office/agent presenting the information. The Digital Millennium Copyright Act of 1998, 17 U.S.C. § 512 (the “DMCA”) provides recourse for copyright owners who believe that material appearing on the Internet infringes their rights under U.S. copyright law. If you believe in good faith that any content or material made available in connection with our website or services infringes your copyright, you (or your agent) may send us a notice requesting that the content or material be removed, or access to it blocked. Notices must be sent in writing by email to [email protected]. The DMCA requires that your notice of alleged copyright infringement include the following information: (1) description of the copyrighted work that is the subject of claimed infringement; (2) description of the alleged infringing content and information sufficient to permit us to locate the content; (3) contact information for you, including your address, telephone number and email address; (4) a statement by you that you have a good faith belief that the content in the manner complained of is not authorized by the copyright owner, or its agent, or by the operation of any law; (5) a statement by you, signed under penalty of perjury, that the information in the notification is accurate and that you have the authority to enforce the copyrights that are claimed to be infringed; and (6) a physical or electronic signature of the copyright owner or a person authorized to act on the copyright owner’s behalf. Failure to include all of the above information may result in the delay of the processing of your complaint.
Edwardsville Real Estate
The median home value in Edwardsville, IL is $264,200. This is higher than the county median home value of $164,400. The national median home value is $338,100. The average price of homes sold in Edwardsville, IL is $264,200. Approximately 59.94% of Edwardsville homes are owned, compared to 32.22% rented, while 7.85% are vacant. Edwardsville real estate listings include condos, townhomes, and single family homes for sale. Commercial properties are also available. If you see a property you’re interested in, contact a Edwardsville real estate agent to arrange a tour today!
Edwardsville, Illinois 62025 has a population of 25,236. Edwardsville 62025 is more family-centric than the surrounding county with 39.84% of the households containing married families with children. The county average for households married with children is 30.51%.
The median household income in Edwardsville, Illinois 62025 is $78,298. The median household income for the surrounding county is $66,882 compared to the national median of $69,021. The median age of people living in Edwardsville 62025 is 28.7 years.
Edwardsville Weather
The average high temperature in July is 88.8 degrees, with an average low temperature in January of 22.4 degrees. The average rainfall is approximately 42.7 inches per year, with 11.6 inches of snow per year.
