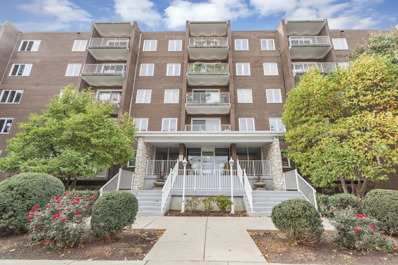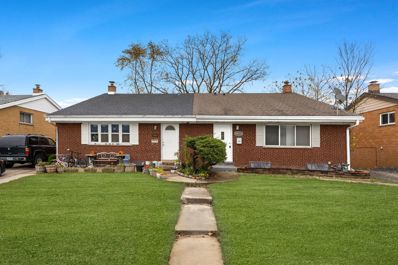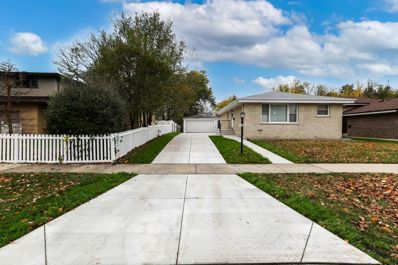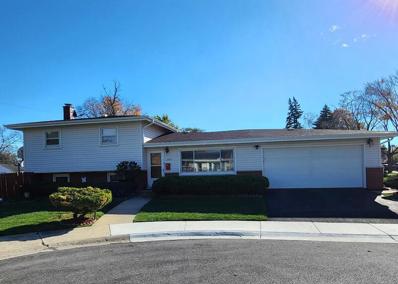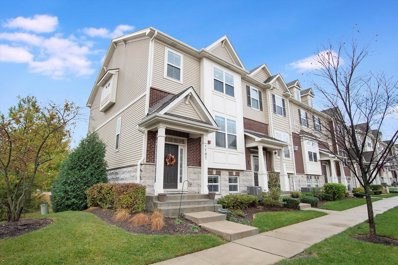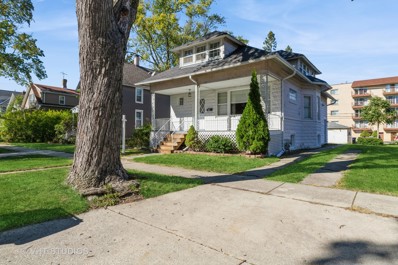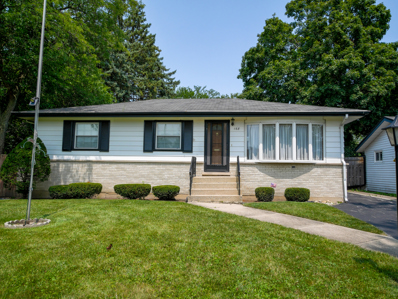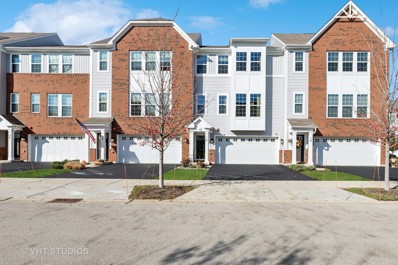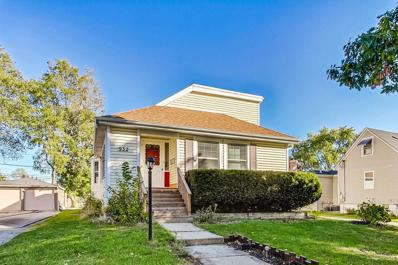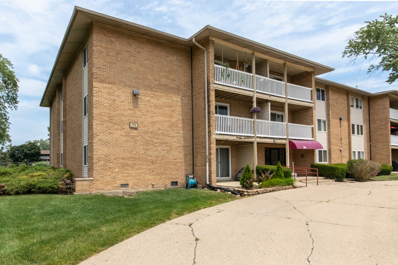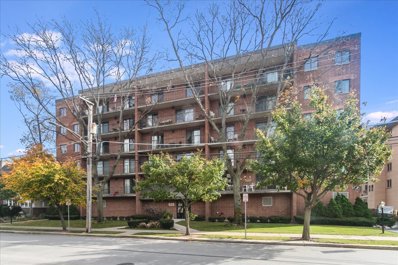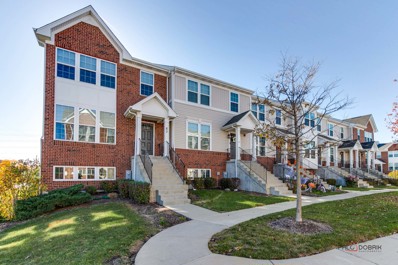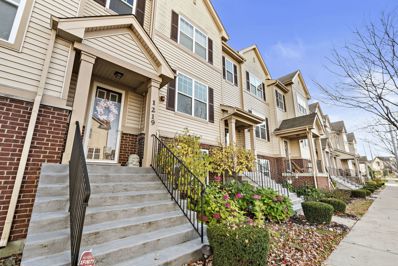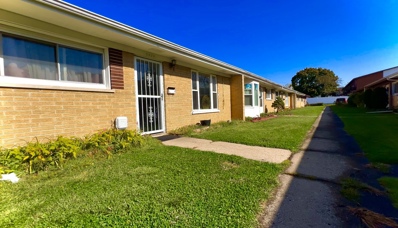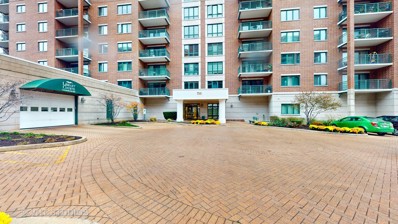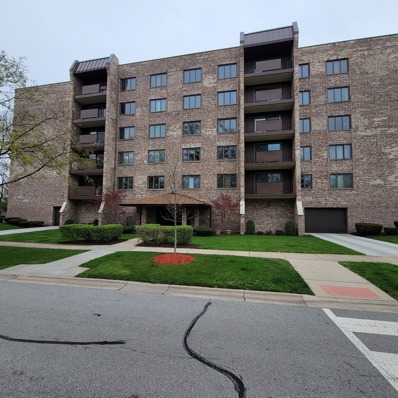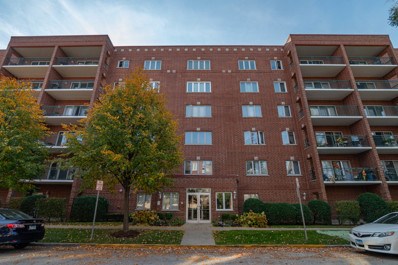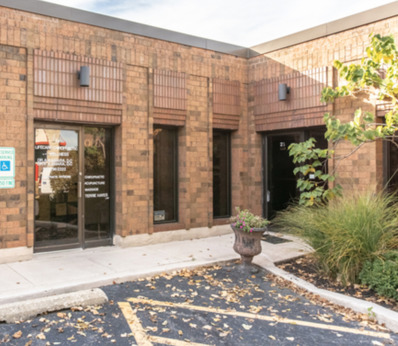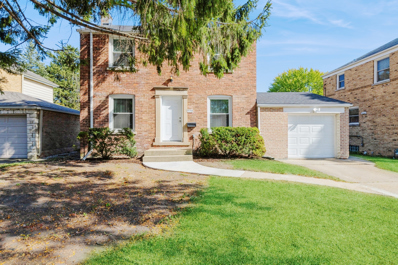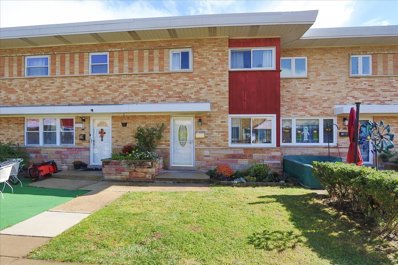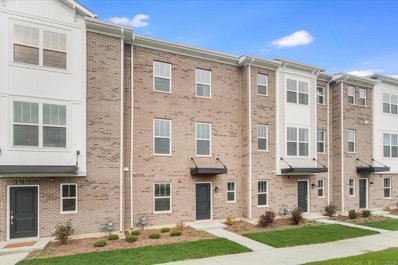Des Plaines IL Homes for Rent
Open House:
Saturday, 11/30 6:15-7:45PM
- Type:
- Single Family
- Sq.Ft.:
- 1,450
- Status:
- Active
- Beds:
- 2
- Year built:
- 1974
- Baths:
- 2.00
- MLS#:
- 12205750
ADDITIONAL INFORMATION
LUXURIOUS DOWNTOWN DES PLAINES CONDO WITH DESIGNER-LIKE FINISHES THROUGHOUT! Own a slice of paradise boasting a MAGAZINE WORTHY renovation! Step into this stunning home and note the elegant foyer floors, upgraded fixtures, ample storage space, & SMART HOME LIGHTING enabled with Alexa/Google Assistant (in living areas & bedrooms)! Enjoy the sunny OPEN CONEPT DINING/LIVING room- perfect for entertaining! The modern dining room features stunning wood-look floors, neutral paint, a modern chandelier & room for an expansive table! The living room offers sunny views to your private adjacent deck & a truly stunning accent wall! Prepare meals with ease in the FULLY UPGRADED KITCHEN! Kitchen features STAINLESS STEEL APPLIANCES, NEW OPEN-CONCEPT shelving, QUARTZ counters, NEUTRAL/WHITE cabinetry, under cabinet lighting, & tons of storage space! Layout offers 2 spacious bedrooms, each with access to a FULL BATH! Guests will enjoy a spacious bedroom with soaring double closets, durable flooring, neutral paint, & sunny views! Private Guest bath offers a relaxing soaking tub, fresh paint, & modern feel! Retreat to the expansive primary bedroom offering A SPACIOUS WALK-IN CLOSET with dressing area, elegant feature wall, upgraded lighting, & a PRIVATE EN SUITE! Primary en suite boasts a GRANITE COUNTERS & a spacious shower! Keep your car warm all winter in the assigned GARAGE SPACE or take advantage of the free parking out back! Enjoy having your very own personal storage unit as well as same floor access to laundry! This conveniently located elevator building is ideally situation near downtown Des Plaines shopping, restaurants, parks, entertainment, & MORE! 1/2 mile from Metra, near public transportation, & quick access to highways! HIGHLY RATED SCHOOLS, EASY HOA LIVING, TURNKEY CONDITION, & IDEALLY LOCATED! This is the one you've been waiting for!
- Type:
- Single Family
- Sq.Ft.:
- 1,876
- Status:
- Active
- Beds:
- 3
- Year built:
- 1968
- Baths:
- 2.00
- MLS#:
- 12204867
ADDITIONAL INFORMATION
Welcome home! This 3-bedroom, 1.5-bathroom duplex offers modern upgrades. The spacious kitchen, complete with stainless steel appliances and a large island, flows into the breakfast nook and living area-perfect for entertaining. Relax in your master bedroom with a generous closet, and enjoy the convenience of a dedicated laundry space with an included washer and dryer. See it today and settle into a peaceful neighborhood close to dining, shopping, and major highways!
- Type:
- Single Family
- Sq.Ft.:
- 1,134
- Status:
- Active
- Beds:
- 3
- Year built:
- 1968
- Baths:
- 2.00
- MLS#:
- 12205986
ADDITIONAL INFORMATION
Recently updated and freshly painted 3+1 bedroom and 2 full bathroom all brick Raised Ranch single family home in a quiet cul-de-sac street. Features include a kitchen with a brand-new SS cooking range, range hood, granite countertops, a faucet, recessed lights, and waterproof luxury vinyl flooring. The dining room has new waterproof vinyl flooring and a dimmable ceiling light. Re-finished hardwood flooring in all three bedrooms and living room. New ceiling fans with lights in all three bedrooms and ceiling recessed lights in the basement. Brand new blinds in all 3 bedrooms, living room, bathroom, and kitchen. Both bathrooms have brand new bathroom fixtures, copper pipes, vanities with faucets, mirrors, and light fixtures. 2 car detached garage with new concrete flooring with rebar, garage door motor with remote and sensors. New concrete driveways, sidewalks, and front stairs with rails. Fenced backyard with re-finished deck. Finished basement with new vinyl flooring, drywalls, ceiling, an additional bedroom, office room, pantry room, utility room, and storage. New Garage siding. Newer furnace, A/C, and water heater. Close to Metra. Proximity to shopping, restaurants, and highways. Sold AS-IS
- Type:
- Single Family
- Sq.Ft.:
- 1,416
- Status:
- Active
- Beds:
- 3
- Lot size:
- 0.14 Acres
- Year built:
- 1966
- Baths:
- 2.00
- MLS#:
- 12205201
ADDITIONAL INFORMATION
Peaceful Retreat in a Prime Location; Discover the perfect blend of comfort and convenience in this stunning split-level home. Nestled in a tranquil cul-de-sac, this well-maintained property offers a serene escape from the hustle and bustle. KEY FEATURES INCLUDE:..... SPACIOUS INTERIORS:.... Enjoy the elegance of hardwood floors in the spacious bedrooms. The primary bedroom has double closets, providing ample storage; VERSATILE LIVING SPACES:.... The flexible lower-level kitchen and large family room offer endless possibilities for entertaining, family gatherings, or home; IDEAL LOCATION:.... Experience the best of both worlds: a peaceful neighborhood and easy access to a variety of amenities. Nearby shops, restaurants, and transportation options make daily life a breeze. OUTDOOR FEATURES:.... Spend quality time outdoors in the large, well-maintained front yard. Take a short walk to the local park and playground for family fun; PRACTICAL FEATURES:.... A 2-car garage, soundproof windows and central air conditioning ensure year-round comfort and convenience. Gutters and downspouts had been replaced in 2024;..... Don't miss this opportunity to make this beautiful home yours. Schedule a viewing today!
- Type:
- Single Family
- Sq.Ft.:
- 1,782
- Status:
- Active
- Beds:
- 2
- Year built:
- 2017
- Baths:
- 3.00
- MLS#:
- 12205649
- Subdivision:
- Colfax Crossing
ADDITIONAL INFORMATION
Experience luxury living in this exceptional corner unit at Colfax Crossing. As you enter through the front door, the high ceilings welcome you into the upgraded, spacious Bryn Mawr model. The chef's kitchen features upgraded 42" white cabinets, granite countertops, a granite island, and a stunning stacked stone full backsplash, all beautifully contrasted with dark stained floors. The breakfast/dining area includes an organized pantry closet, upgraded lighting, and a large window that brings in ample natural light. The bright and spacious living room offers access to the powder room and sliding glass doors that lead to a generously sized balcony-ideal for dining or entertaining with no direct view of neighbors. The master bedroom suite features a fully upgraded, organized full-length closet, and a spa-like bath with granite countertops and dual sinks. The en-suite second bedroom features a walk-in closet, perfect for guests. The conveniently located laundry room on this level adds to the home's practicality. The lower level offers a versatile space, perfect as a family room or home office. With its prime corner location, enjoy added privacy and more natural light throughout. Walking distance to the Metra train station and less than half a mile to downtown Des Plaines, this home offers easy access to fantastic restaurants, the library, shopping, Downtown Chicago, and O'Hare. This is the one you've been waiting for.
Open House:
Saturday, 11/30 6:00-8:00PM
- Type:
- Single Family
- Sq.Ft.:
- 1,629
- Status:
- Active
- Beds:
- 4
- Year built:
- 1907
- Baths:
- 2.00
- MLS#:
- 12205539
ADDITIONAL INFORMATION
HISTORICAL DES PLAINES CINDER BLOCK BUNGALOW * STRONG BONES * MAKE THIS BEAUTY YOUR DREAM HOME WITH YOUR FINISHING TOUCHES * NEWER 2 CAR GARAGE * NEWER WINDOWS * NICE SIZE BACKYARD * IN-LAW ARRANGEMENT WITH 2ND KITCHEN IN THE UPPER LEVEL * HIGHEST ELEVATION IN DES PLAINES * NO FLOOD ZONE * ALLEY ACCESS * ON SITE PARKING * THIS IS A FABULOUS OPPORTUNITY TO TURN THIS HOME INTO A DIAMOND * SOLD AS-IS *
- Type:
- Single Family
- Sq.Ft.:
- 1,150
- Status:
- Active
- Beds:
- 3
- Lot size:
- 0.19 Acres
- Year built:
- 1962
- Baths:
- 1.00
- MLS#:
- 12206950
ADDITIONAL INFORMATION
Welcome to this charming 1 story ranch-style home with a full basement. This is the first time it's available for sale in 61 years! The owners are ready for a new family to make it their own. The main floor has 3 bedrooms, a full bathroom, a sunlit living room with a bay window, and a dining area adjoining the kitchen. The kitchen features a stainless-steel refrigerator, ample cabinetry, and a pantry for storage. Under the carpet lie hardwood floors waiting to be revealed. The partially finished basement awaits your personal decoration touches and updated amenities. Outside, an oversized lot accommodates a large backyard and a side drive leading to a detached garage. Enjoy the convenience of being close to two walking paths, the Prairie Lakes Community Center, Westfield Gardens Park Pace bus route 230, and 2 miles to the Cumberland Metra train station. Please note, that this sale is subject to a reverse mortgage short sale and is being sold in "as-is" condition.
- Type:
- Single Family
- Sq.Ft.:
- n/a
- Status:
- Active
- Beds:
- 3
- Year built:
- 2020
- Baths:
- 3.00
- MLS#:
- 12205375
ADDITIONAL INFORMATION
More than you expected! Fantastic interior location overlooking a pond. Extra guest parking and main walk-in level to home. Beautifully maintained with newly painted interior, trim and new carpet on stairs. Customized batten board walls in living room. Upgraded high quality vinyl floors on all levels. Exceptional kitchen with 42in white cabinets and quartz counter with wrap around counters and kitchen window sink. Super-sized center island plus a large eating area. Balcony overlook the pond to enjoy. Nine-foot ceilings throughout and ceiling fans in bedrooms and living room. Primary suite features extra-large walk-in closet and lovely full bath with double sized shower. Generous family room in the lower level. High efficiency furnace and hot water heater. This home is ready to move in and enjoy!
- Type:
- Single Family
- Sq.Ft.:
- 1,836
- Status:
- Active
- Beds:
- 4
- Lot size:
- 0.23 Acres
- Year built:
- 1928
- Baths:
- 3.00
- MLS#:
- 12204831
ADDITIONAL INFORMATION
Enjoy this Beautiful & Spacious 5 Bedroom with 3 Full Baths ( One on Every Level) This Home is Located in a Very Desirable Area of Des Plaines and Features a 70X140 Park-Like Yard, 2.5 Car Garage with a Big Side Drive that can Fit 5-6 Cars. Everything in the Home has Been Nicely Updated Especially the Large Eat-In Kitchen, Hardwood Floors, and All Freshly Painted. Close to Highway, Restaurants, Shopping, Parks, Forest Preserves, GREAT LOCATION!! Come check it out before it's gone!
- Type:
- Single Family
- Sq.Ft.:
- 1,100
- Status:
- Active
- Beds:
- 2
- Year built:
- 1972
- Baths:
- 1.00
- MLS#:
- 12204579
- Subdivision:
- Country Acres
ADDITIONAL INFORMATION
Enjoy this charming 2 bed, 1 bath condo, perfectly located on the 2nd floor of an elevator-equipped building in the serene Country Acres community. The galley-style kitchen flows seamlessly into a spacious living and dining room combo, with the living room extending out to a private balcony. This well-managed building offers a host of amenities, that covers heating, cooling, water, gas, trash, and exterior maintenance. Amenities include on-site pool, children's playground, locked entry, ample uncovered parking, community storage space, sundeck, Community Barbeque grill, laundry facilities located in the basement, and an amazing swimming pool! Enjoy the ease of access to Hwy I-90, nearby shopping, and a short walk to local spots like Jewel, Chase Bank, and Dairy Queen. Centrally located, this delightful condo is a rare find and won't be available for long. Amazing location to where laundry is easily accessible and two great parking spots. You don't want to miss out on this gem!
- Type:
- Single Family
- Sq.Ft.:
- 1,200
- Status:
- Active
- Beds:
- 2
- Year built:
- 1963
- Baths:
- 1.00
- MLS#:
- 12204235
ADDITIONAL INFORMATION
Located in most desirable well cared for and managed Elmdale Condominium complex.This is an elevator building! Charming 3rd floor sunny unit with south exposure makes relaxing on large private balcony a benefit! Two generous size bedrooms with huge walk in-closet in primary bedroom. New gleaming hardwood floors in great living and dining rm combo.Dining room has pass-through into kitchen making dinner parties a breeze.Plenty of room for Holiday parties. Fully applianced kitchen with newer stainless steel double door refrig w/ icemaker. This unit features a convienent full size washer and dryer but also has an additional laundry room downstairs with a huge private storage room. Your only utility bill is for electric. Heat,gas,central air,parking are all included in your assessment! Park like setting right outside your door with beautiful pool,childrens play and picnic area. Two parking spaces and plenty more for guests.Close to major interstate,shopping and fine dining.Taxes do not reflect home owners exemption so will be lower for new owner! Yes,your dog or cat are welcome! Call listing agent Mike to show. Do not use showing time. Easy To Show!
- Type:
- Single Family
- Sq.Ft.:
- 3,627
- Status:
- Active
- Beds:
- 4
- Lot size:
- 0.34 Acres
- Baths:
- 4.00
- MLS#:
- 12178810
- Subdivision:
- Silk Stocking
ADDITIONAL INFORMATION
Extraordinary! Complete "down to the studs" gut rehab of both the house and the unique two story garage. This special property is located in the highly desirable neighborhood known as "Silk Stockings." Set on a 1/3 acre fenced lot, this is NOT a cookie cutter house and must be seen! 11 rooms, 4 bedrooms, 4 full baths. In addition to a main floor family room and a sunroom, there is an ENORMOUS loft with a vaulted ceiling on the 2nd floor which can be used as an office or a playroom! Also note there is a 2nd floor laundry. EVERYTHING is new from the architectural shingle roof and Hardie Board siding to the re-poured concrete basement floor with transferrable lifetime warranty from US Waterproofing! HVAC, insulation, hardwood floors, appliances, plumbing, electric and so much more - you name it, it is new! Put this property on your MUST SEE list today!
- Type:
- Single Family
- Sq.Ft.:
- 1,500
- Status:
- Active
- Beds:
- 2
- Year built:
- 1988
- Baths:
- 2.00
- MLS#:
- 12115604
- Subdivision:
- Center Manor Condos
ADDITIONAL INFORMATION
Spacious 2 bedroom, 2 bath end unit with split bedroom layout nestled in the heart of downtown Des Plaines. Bright SW exposure. Large L shaped eat in kitchen that features ample maple cabinets, granite counters, stainless steel appliances and additional desk work space area. Big dining room area opens to living room with crown molding and laminate floors. Radiant heat throughout. All the rooms are generous in size. Massive 28 ft balcony with access from both the primary bedroom and living room. In unit laundry with full size washer/dryer and utility sink. Heated indoor garage assigned parking space #15. Visitor parking in the back parking lot. Association monthly dues includes heat and water. Storage unit on 2nd floor #21. The building is well maintained and 100% owner occupied. No rentals. Cats only allowed. New Anderson windows and roof approx. 2018. This outstanding location is within walking distance to so much. Offers the convenience of the Metra train, buses, library, dining, and shops. Easy access to the interstate and O'Hare Airport. Garbage disposal AS-IS
- Type:
- Single Family
- Sq.Ft.:
- 1,876
- Status:
- Active
- Beds:
- 3
- Year built:
- 2020
- Baths:
- 3.00
- MLS#:
- 12185842
- Subdivision:
- Buckingham Place
ADDITIONAL INFORMATION
FULL HOUSE FRESHLY PAINTED - CLEAN AND MOVE IN READY - CORNER UNIT - 3 BED 2.5 BATH - Near new construction town home in DOWNTOWN Des Plaines. Dynamic location with easy access to EVERYTHING. Open concept town home with a great layout. Hard floors, big windows and a modern kitchen with granite counters and maple cabinets. STAINLESS STEEL appliances. TONS of counter space and cabinet space. 3 bedrooms and 2 full baths on the second floor. 2nd floor laundry room is ideal. Master bedroom has a walk in closet and a luxury 5 piece bath. Dual vanity. Clean finishes. Lower level has additional storage along with a media room/office room. Over sized garage garage. Metra, Pace, highways, shopping, grocery, restaurants - its all minutes away! Down town Des Plaines is developing and growing rapidly with access to all modern amenities. Close to O'hare, Schaumburg and easy access to the city with METRA or Highways! PRIME LOCATION.
- Type:
- Single Family
- Sq.Ft.:
- 1,284
- Status:
- Active
- Beds:
- 3
- Year built:
- 1950
- Baths:
- 2.00
- MLS#:
- 12201377
ADDITIONAL INFORMATION
Just Listed! Super Sweet Home in a Prime Location - First Floor Bedroom and Bath. Full 900 sqft Basement with Full Bath and Laundry Room - Beautiful Kitchen Opens to Formal Dining & Living Room. Covered Back Entry, Private Yard, 2 Car Garage with Side Drive - Walk to Town, Train, all 3 Schools and Prairie Lakes Park. Easy to Show - Longtime Owner Selling As-Is
- Type:
- Single Family
- Sq.Ft.:
- 1,971
- Status:
- Active
- Beds:
- 3
- Year built:
- 2013
- Baths:
- 3.00
- MLS#:
- 12197627
- Subdivision:
- Lexington Park
ADDITIONAL INFORMATION
Welcome to your new home with 1,971 square feet, three bedrooms, 2 full and one-half bathrooms, and a two-car garage. On your main level this wonderful Warrington model features a large eat-in kitchen with 42" cabinets, granite countertops, stainless steel appliances, and a custom-designed granite center island making this a spacious and inviting area for entertaining. The main level also features a sunny living room, a great-sized dining room for more formal meals, hardwood floors, and 9-foot ceilings. The main level and lower level landings with 24" marble flooring, and both sets of stairs with hardwood steps - both recent upgrades. The second level features three bedrooms, all with cathedral ceilings, your primary bathroom with a granite vanity and step-in shower, and the primary bedroom with a walk-in closet. The typical Warrington model has 2 bedrooms, this home has been expanded to three bedrooms. The lower level hosts the family room which can make for a great theatre room, home office, exercise room, or playroom; a private 2-car garage with an epoxy floor rounds out your new home. All windows with Hunter Douglas blinds are to remain, the home shows great, so stop by for a visit. At the end of the block is a beautiful full park for the younger kids, and also a tennis court and basketball court for the bigger ones too; you are within walking distance to METRA and downtown Des Plaines and all that it has to offer. COME VISIT YOUR NEW HOME TODAY, YOU'LL LOVE LIVING HERE.
- Type:
- Single Family
- Sq.Ft.:
- 848
- Status:
- Active
- Beds:
- 2
- Year built:
- 1965
- Baths:
- 1.00
- MLS#:
- 12197598
ADDITIONAL INFORMATION
THIS LISTING WON'T LAST LONG, ACT QUICKLY!! BEAUTIFUL! COMPLETELY REHABBED. GREAT UNIT TOWNHOUSE WITH FENCED BACKYARD. FRESHLY PAINTED THROUGHOUT. NEUTRAL DECOR. LAMINATE FLOOR AND UPDATED KITCHEN AND BATHROOM, NEW WINDOWS, NEW APPLIANCES, NEW WASHER AND DRYER. CONVENIENT LOCATION! GREAT FOR SMALL FAMILY OR RENTALS!!
- Type:
- Single Family
- Sq.Ft.:
- 681
- Status:
- Active
- Beds:
- 1
- Year built:
- 1975
- Baths:
- 1.00
- MLS#:
- 12197664
ADDITIONAL INFORMATION
Spacious 1-bedroom, 1-bathroom apartment on the second floor, situated in a well-maintained building in a sought-after neighborhood. This charming unit features an updated kitchen with stainless steel appliances, updated light fixtures, and ample natural light throughout. This unit also includes 1 assigned outdoor parking spot. Private storage locker and coin laundry is located on the main floor. Minutes away to nearby amenities, parks, schools, restaurants, shopping malls and highway. An excellent choice for first-time buyers or investors looking for a move-in-ready property. Rentals are allowed!
- Type:
- Single Family
- Sq.Ft.:
- 1,500
- Status:
- Active
- Beds:
- 2
- Year built:
- 2003
- Baths:
- 2.00
- MLS#:
- 12201654
ADDITIONAL INFORMATION
Come see this beautifully maintained condo at Library Courte! This large private corner unit offers 2 spacious bedrooms and 2 full baths including a master suite with glass-enclosed shower and generous walk-in closet. The kitchen features all stainless appliances, granite countertops, and beautiful tile backsplash and ceramic flooring. Enjoy summer evenings on the private balcony off the living room. The unit has recently been tastefully painted in neutral colors that complement the hard surface flooring in the living area and both bedrooms. Enjoy the convenience of full-size in-unit washer and dryer with laundry sink. A heated garage space is included along with a separate secured storage room. This location can't be beat with close proximity to downtown Des Plaines shopping, restaurants, library, highly-rated schools and Metra station providing easy access to downtown. Investor (and pet) friendly!
- Type:
- Single Family
- Sq.Ft.:
- 1,406
- Status:
- Active
- Beds:
- 2
- Year built:
- 1977
- Baths:
- 2.00
- MLS#:
- 12200974
ADDITIONAL INFORMATION
WELCOME TO 1595 ASHLAND AVE. FANASTIC COACHLIGHT COURT. THIS LARGE 2 BEDROOM 2 FULL BATH BEAUTIFUL CONDO FEATURES A LARGE LIVIVING ROOM WITH HARDWOOD FLOORS AND NEWER SLIDING DOORS TO BALCONY WITH A BEAUTIFUL VIEW OF PARK THE IS A LARGE FORMAL DINING ROOM, EATIN KITCHEN WITH APPLIANCES, PRIMARY BEDROOM WITH FULL BATH AND WALK IN CLOSET, THERE IS IN UNIT STORAGE ROOM. THERE IS A HEATED INDOOR GARAGE, CLOSE TO TOWN, TRAIN & PARKS. VERY WELL-MAINTAINED BUILDING. GREAT LOCATION ON A RESIDENTIAL STREET. LAUNDRY ON EVERY FLOOR. NO PETS OR RENTALS ALLOWED.
- Type:
- Single Family
- Sq.Ft.:
- 1,365
- Status:
- Active
- Beds:
- 2
- Year built:
- 1997
- Baths:
- 2.00
- MLS#:
- 12200125
ADDITIONAL INFORMATION
Welcome to your perfect sanctuary! This bright and spacious 5th-floor condo offers an ideal blend of comfort, convenience, and style. Step inside, and you'll feel right at home in this modern, light-filled space with the kind of inviting vibe that makes you want to kick off your shoes and stay awhile. The main living area is enhanced by Luxury Vinyl Planking throughout, giving the unit a refined yet low-maintenance feel. Plus, with heated floors, you can enjoy cozy mornings year-round! Sunlight pours through three sliding glass doors leading to the balcony, creating a beautiful extension of the living area. Imagine unwinding here with a morning coffee, practicing yoga in the fresh air, or winding down with a cocktail under the stars. The kitchen opens seamlessly into the living space, allowing you to stay connected with guests or loved ones while you whip up your favorite meals. Ample cabinetry offers space for all your culinary essentials, making it a chef's delight. Your master suite is a true retreat, featuring a private ensuite, an expansive walk-in closet, and large windows that fill the room with natural light. The spacious second bedroom provides flexibility, whether you need a guest room, office, or hobby space. The convenience continues with a full-size, in-unit washer and dryer - so forget the coin-op and enjoy laundry on your schedule. This condo also includes an assigned indoor parking space in the heated garage with additional storage for your seasonal gear. The building maintains a quiet, owner-occupied feel as it doesn't allow rentals or pets. A short walk from Metropolitan Square, filled with shopping, dining, and entertainment options. For outdoor lovers, Lake Opeka offers trails, fishing, and even paddle-boating. Catch a show at the historic Des Plaines Theater, or hop on the Metra for an easy commute to downtown Chicago.
- Type:
- Condo
- Sq.Ft.:
- 1,100
- Status:
- Active
- Beds:
- n/a
- Lot size:
- 1.62 Acres
- Year built:
- 1980
- Baths:
- MLS#:
- 12200509
ADDITIONAL INFORMATION
Opportunity awaits with this prime professional/medical office space in the River Plaza Professional Building at Oakton and River Rd in Des Plaines, Unit #19. This one-story, 1,035 sq. ft. building offers convenient parking lot access and features three private offices, an open area perfect for therapy work or convertible to two additional offices, a large waiting room, a reception area, and storage space. Recent updates include new flooring in the bathroom, reception/waiting area, and hallway, along with recessed dimmable lighting in one office. Ideally located just 3 miles from Lutheran General Hospital in Park Ridge, 5 miles from O'Hare Airport, and 1.4 miles from the Illinois Secretary of State, this versatile space is ideal for a medical or therapy office, government facility, or professional services such as law, accounting, or education. The property offers ample parking and high visibility, with over 21,000 vehicles daily on Oakton St and 24,000-26,000 on River Rd. This is a fantastic opportunity for professionals looking to establish their business in a high-traffic area!
- Type:
- Single Family
- Sq.Ft.:
- 949
- Status:
- Active
- Beds:
- 2
- Lot size:
- 0.13 Acres
- Year built:
- 1942
- Baths:
- 1.00
- MLS#:
- 12200528
ADDITIONAL INFORMATION
Amazing opportunity in fabulous Des Plaines location! This gorgeous two story brick Georgian has been updated and is in move in condition! Gleaming hard wood floors. Recently painted interior. Plush carpet. Updated kitchen with white shaker cabinets and new flooring. Formal living and dining rooms. Two generous size bedrooms. Full unfinished basement. New ac unit. Big private backyard. This house is oh so charming!
- Type:
- Single Family
- Sq.Ft.:
- 1,418
- Status:
- Active
- Beds:
- 2
- Year built:
- 1959
- Baths:
- 2.00
- MLS#:
- 12200375
ADDITIONAL INFORMATION
Buyer got cold feet...This 2 story brick townhome with full basement is move in ready. So many important things have been replaced. The kitchen was remodeled in 2018 w/ new dishwasher. The upstairs bathroom was totally gutted and remodeled in 2021, 1/2 bathroom was also remodeled. The windows were replaced in 2020. The electrical panel was replaced in 2022. The roof was replaced in 2023 as well. Also the air conditioning was replaced in 2024. There a semi finished basement complete with heated floors. We use it as an workout area...There is a large fenced in private patio ready for the party. This unit comes with 2 parking places. Units are able to be rented. Great neighborhood close to schools and shopping. The best part is the Cumberland Metra Train station is about 4 blocks away. Very convenient to Downtown Des Plaines with the new Des Plaines Theatre plus many new restaurants and the Des Plaines Library and Historical Society.. Worth a look.
- Type:
- Single Family
- Sq.Ft.:
- 1,615
- Status:
- Active
- Beds:
- 2
- Year built:
- 2024
- Baths:
- 3.00
- MLS#:
- 12200341
- Subdivision:
- Halston Market
ADDITIONAL INFORMATION
*Below Market interest Rate Available for qualified byers* Welcome to the Franklin! This home includes 1,615 square feet, 2 bedrooms, 2.5 bathrooms, and a 2-car rear-load garage. As you arrive home and pull into your 2-car rear-load garage, you'll enter your home through the foyer. Toss any laundry from the kids' soccer practice or dance recital right into your laundry room, which is nicely tucked away in that lower level. Head up to the main floor and take in all the home has to offer! At one end of the home is the family room, complete with beautiful windows to let in a nice breeze and warm sunshine. The kitchen features white kitchen cabinets, and quartz countertops and sits in the middle of the home, surrounded by the family room and dining room so it's great for family time and entertaining. Your kitchen features lots of cabinets and counter space, a large pantry, and an island with overhang which allows for family and friends to sit. The kitchen opens to a dining room, which has immediate access to the deck. Talk about the perfect place for your morning cup of coffee! Nestled in the back corner is a powder room for guests. When it's time to call it a night, make your way to the upper level. Here, you have two large bedrooms-each with a walk-in closet. The owner's bedrooms has its own en-suite bathroom with a dual sink vanity and designer tiled shower. The secondary bedroom will be able to utilize the hall bath with a tub/shower combo. Welcome to Better. Welcome to the Franklin. This home has a 10-Year Transferrable Structural Warranty and is "Whole Home" Certified. Broker must be present at clients first visit to any M/I Homes community. Lot 22.04


© 2024 Midwest Real Estate Data LLC. All rights reserved. Listings courtesy of MRED MLS as distributed by MLS GRID, based on information submitted to the MLS GRID as of {{last updated}}.. All data is obtained from various sources and may not have been verified by broker or MLS GRID. Supplied Open House Information is subject to change without notice. All information should be independently reviewed and verified for accuracy. Properties may or may not be listed by the office/agent presenting the information. The Digital Millennium Copyright Act of 1998, 17 U.S.C. § 512 (the “DMCA”) provides recourse for copyright owners who believe that material appearing on the Internet infringes their rights under U.S. copyright law. If you believe in good faith that any content or material made available in connection with our website or services infringes your copyright, you (or your agent) may send us a notice requesting that the content or material be removed, or access to it blocked. Notices must be sent in writing by email to [email protected]. The DMCA requires that your notice of alleged copyright infringement include the following information: (1) description of the copyrighted work that is the subject of claimed infringement; (2) description of the alleged infringing content and information sufficient to permit us to locate the content; (3) contact information for you, including your address, telephone number and email address; (4) a statement by you that you have a good faith belief that the content in the manner complained of is not authorized by the copyright owner, or its agent, or by the operation of any law; (5) a statement by you, signed under penalty of perjury, that the information in the notification is accurate and that you have the authority to enforce the copyrights that are claimed to be infringed; and (6) a physical or electronic signature of the copyright owner or a person authorized to act on the copyright owner’s behalf. Failure to include all of the above information may result in the delay of the processing of your complaint.
Des Plaines Real Estate
The median home value in Des Plaines, IL is $320,000. This is higher than the county median home value of $279,800. The national median home value is $338,100. The average price of homes sold in Des Plaines, IL is $320,000. Approximately 74.06% of Des Plaines homes are owned, compared to 19.85% rented, while 6.09% are vacant. Des Plaines real estate listings include condos, townhomes, and single family homes for sale. Commercial properties are also available. If you see a property you’re interested in, contact a Des Plaines real estate agent to arrange a tour today!
Des Plaines, Illinois has a population of 60,413. Des Plaines is more family-centric than the surrounding county with 32.3% of the households containing married families with children. The county average for households married with children is 29.73%.
The median household income in Des Plaines, Illinois is $79,453. The median household income for the surrounding county is $72,121 compared to the national median of $69,021. The median age of people living in Des Plaines is 42.3 years.
Des Plaines Weather
The average high temperature in July is 83.6 degrees, with an average low temperature in January of 16.9 degrees. The average rainfall is approximately 36 inches per year, with 36 inches of snow per year.
