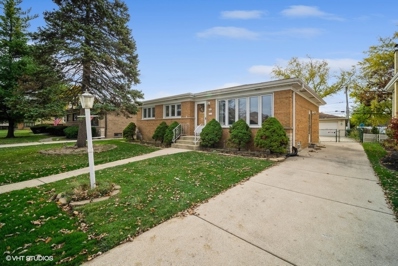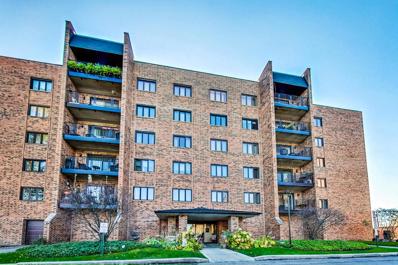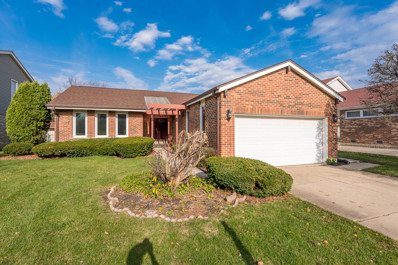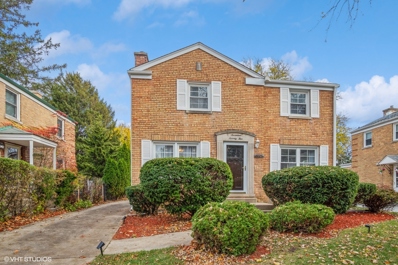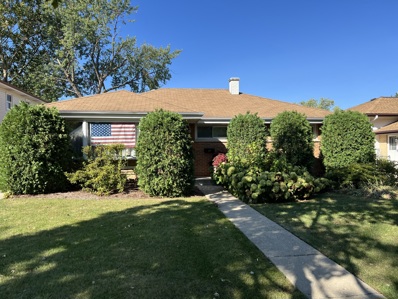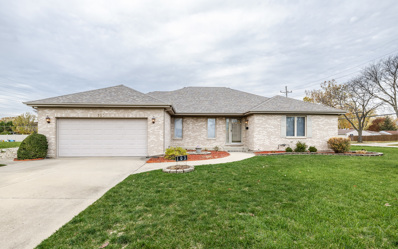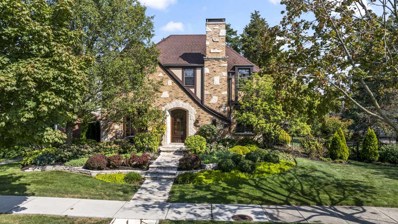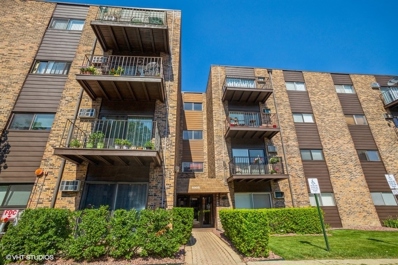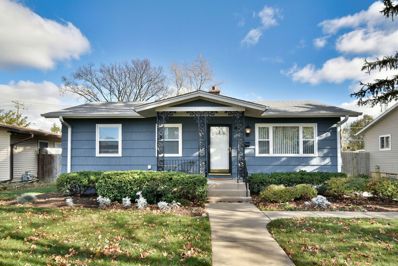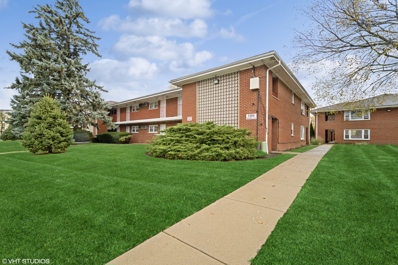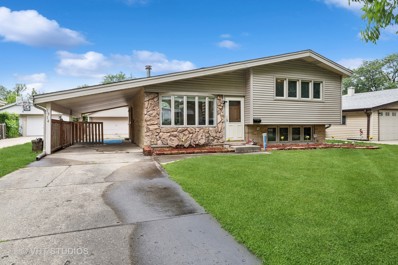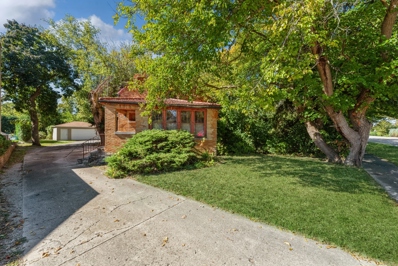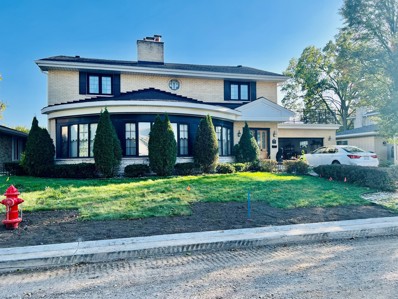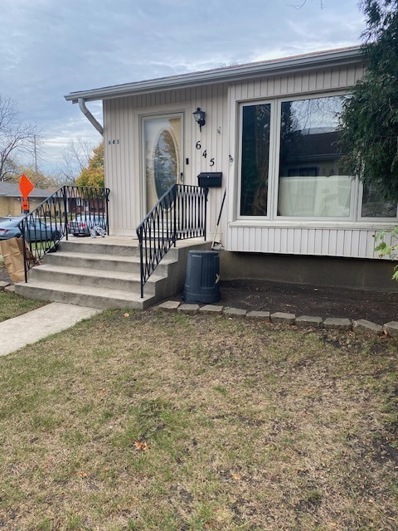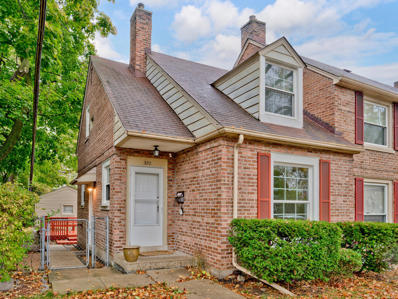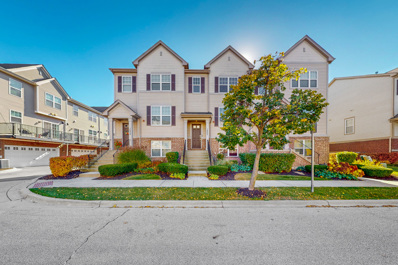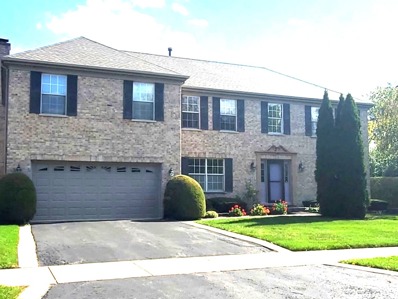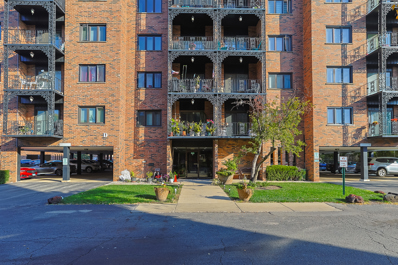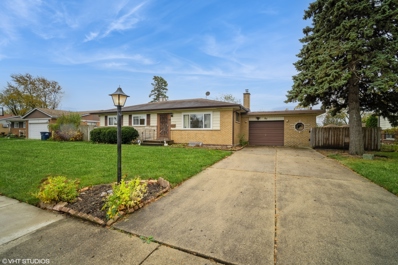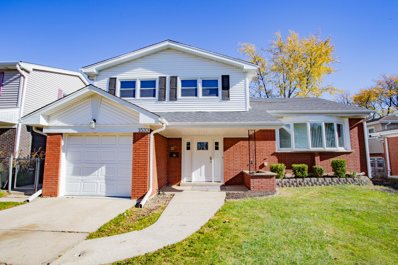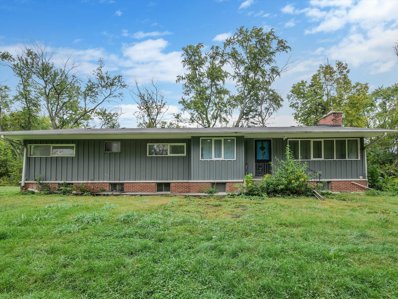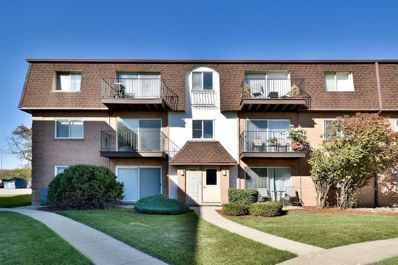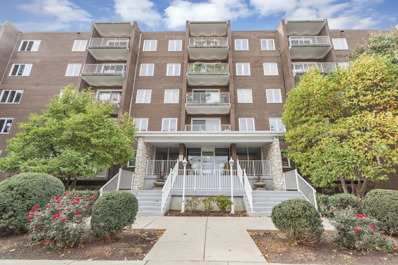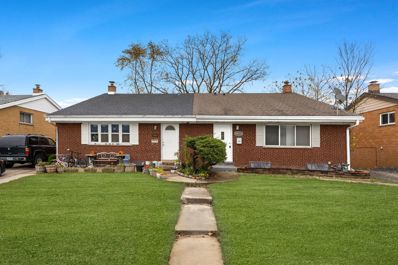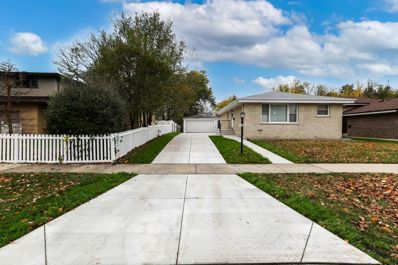Des Plaines IL Homes for Rent
- Type:
- Single Family
- Sq.Ft.:
- 1,160
- Status:
- Active
- Beds:
- 3
- Year built:
- 1958
- Baths:
- 2.00
- MLS#:
- 12207919
ADDITIONAL INFORMATION
Welcome to your perfect brick ranch retreat! This charming 3-bedroom, 2-bathroom home combines timeless style with modern updates, making it an ideal choice for comfort and convenience. Highlights include a 2+ car detached garage with extra attached storage shed, and an expansive backyard patio with a gas hookup for grilling. Step inside to find hardwood floors under the carpet throughout, ready to be uncovered. The kitchen is equipped with a stainless steel refrigerator and a double oven, providing plenty of functionality for all your cooking needs. The spacious, finished basement boasts a cozy gas fireplace, a wet bar, and a full bathroom-an entertainer's dream! The laundry area includes a newer washing machine (2021), a hot water tank (2019), and a brand-new sump pump (2024) for worry-free maintenance. Enjoy peace of mind with recent window replacements through the city program and a well-maintained roof installed in 2010. Outdoors, you'll love being close to beautiful parks, the Des Plaines River Trail, local restaurants, and easy transportation options. Don't miss out on this well-kept, move-in-ready gem that combines comfort, convenience, and a prime location-schedule your showing today!
- Type:
- Single Family
- Sq.Ft.:
- 1,463
- Status:
- Active
- Beds:
- 2
- Year built:
- 1974
- Baths:
- 2.00
- MLS#:
- 12208007
ADDITIONAL INFORMATION
Fully updated with exceptional style, this bright and airy sun-filled corner unit spans 1,463 SF and boasts gleaming LVP floors throughout. The expansive living room opens to a balcony, ideal for relaxing or enjoying your morning coffee. The formal dining room is perfect for hosting, while the updated eat-in kitchen features elegant quartz countertops and stainless steel appliances. The spacious primary suite offers a spa-like bath and a walk-in closet, while the generously sized second bedroom provides ample space for guests or a home office. Convenience is key with laundry facilities just outside the unit and a heated indoor parking space (number W-15) Community amenities include a sparkling swimming pool, tennis courts, a park, and a clubhouse. This home is ideally located near shopping, dining, the Metra Train, I-294, and O'Hare International Airport. Pack your bags -this one is move-in ready!
- Type:
- Single Family
- Sq.Ft.:
- 1,654
- Status:
- Active
- Beds:
- 3
- Year built:
- 1977
- Baths:
- 2.00
- MLS#:
- 12205036
ADDITIONAL INFORMATION
Updated Brick Ranch in Des Plaines- Welcome Home! New popular LVT flooring, carpet and freshly painted throughout. Master suite with full master bath and walk in closet. Enjoy your Living Room fireplace. Full basement. 2 Car attached garage. This is a must see! Close to all accommodations including schools, parks, shops, restaurants and more! Not for rent or lease.
- Type:
- Single Family
- Sq.Ft.:
- 1,510
- Status:
- Active
- Beds:
- 3
- Year built:
- 1947
- Baths:
- 2.00
- MLS#:
- 12209173
ADDITIONAL INFORMATION
Amazing 3-bedroom Georgian completely remodeled in 2015. Home features hardwood flooring on both levels, granite counter tops and stainless-steel appliances in the kitchen. More recent improvements include a new garbage disposal (2016), water tank (2019), HVAC (2020), downspouts (2020), Leaf Guard Gutters (2022), gutters on garage (2022), laundry vanity and cabinets (2024). Newly installed sod/landscaping. Cleanout drain replaced. Newly finished basement (2020) which includes a family room and an additional full bathroom. One car detached garage. Patio and Covered Party Area adjacent to garage. Wonderful location - walking distance to Lake Opeka and conveniently located near I-90 for easy commuting.
- Type:
- Single Family
- Sq.Ft.:
- 1,252
- Status:
- Active
- Beds:
- 3
- Year built:
- 1963
- Baths:
- 2.00
- MLS#:
- 12177310
ADDITIONAL INFORMATION
This charming 3-bedroom, 1.5-bathroom home is a true gem, offering a perfect blend of comfort and character. Meticulously maintained, it boasts a spacious layout with ample natural light throughout. The large sunroom is a standout feature, providing a serene space to relax or entertain while overlooking the beautifully landscaped gardens. The partially finished basement adds versatile living space, ideal for a home office, entertainment room, or additional storage. Outside, you'll find a 2.5-car detached garage, offering plenty of room for vehicles and extra storage. The well-cared-for gardens enhance the home's curb appeal and provide a peaceful outdoor retreat. This lovely property combines convenience, style, and functionality, making it the ideal place to call home.
- Type:
- Single Family
- Sq.Ft.:
- 2,168
- Status:
- Active
- Beds:
- 3
- Lot size:
- 0.23 Acres
- Year built:
- 1998
- Baths:
- 2.00
- MLS#:
- 12210211
ADDITIONAL INFORMATION
Corner Lot Ranch with open floor plan, just bring your decorating ideas! Walk through the front door and into the perfect layout for entertaining. The large family room features a fireplace and is open to the dining room and eating area. Kitchen features plenty of counterspace and cabinets, center island, and breakfast bar area. Primary bedroom has an ensuite bathroom and three closets. Second bedroom is just as spacious with its own walk-in closet. Third bedroom features a double door entry perfect for bedroom or home office. Full unfinished basement is ready for your finishing touches! Looking to relax, just head out to the three seasons room or quiet patio. Property also features in-ground sprinkler system, whole home backup generator and backup sump pump. New roof in 2023 and new hot water heater 2024.
- Type:
- Single Family
- Sq.Ft.:
- 1,618
- Status:
- Active
- Beds:
- 3
- Year built:
- 1928
- Baths:
- 2.00
- MLS#:
- 12206064
- Subdivision:
- Cumberland
ADDITIONAL INFORMATION
One look at this beautiful Tudor and you'll know why it won First Place in the Des Plaines Curb Appeal Contest. Located in the desirable Cumberland neighborhood on a double lot. This exceptional home is perfect if you are looking for high-end quality in every detail. Professionally decorated by an interior designer. This 3 bedroom, 1 and half bath home with a basement and 2 car garage blends historic charm with modern updates throughout. The welcoming living room includes a stone flanked gas fireplace. Enjoy the year-round sunroom off the living room. The formal dining room has French doors opening to the front porch. The updated kitchen offers both convenience and modern style. The primary bedroom has a balcony overlooking the tranquil back and side yard. You will love the gleaming hardwood floors throughout. The beautiful exterior and adjoining lot are professionally landscaped and include a complete in-ground sprinkler system. Two patios offer peaceful outdoor retreats. Unmatched location, Metra Train Station and three beautiful surrounding parks all within a block. Be ready to call this house your home.
- Type:
- Single Family
- Sq.Ft.:
- 1,100
- Status:
- Active
- Beds:
- 2
- Year built:
- 1974
- Baths:
- 2.00
- MLS#:
- 12181580
- Subdivision:
- Ballard Point
ADDITIONAL INFORMATION
INVESTORS WELCOME! THE TAXES WOULD BE ROUGHLY THREE THOUSAND TWO HUNDRED DOLLARS FOR AN OWNER OCCUPANT WITH THE HOMEOWNERS EXEMPTION. ABSOLUTELY GORGEOUS END UNIT ALL JUST PROFESSIONALLY PAINTED! BRAND NEW PATIO DOORS, PLUS BOTH A/C UNITS, CUSTOM KITCHEN CABINETS WITH NEW HARDWARE, COUNTERTOPS TOO. NEW DESIGNER NEUTRAL BEDROOM CARPETING. HUGE WALK-IN CLOSET IN PRIMARY BEDROOM. BRAND NEW STAINLESS STEEL BUILT-IN MICROWAVE, DISHWASHER, OVEN/RANGE & REFRIGERATOR. TWO BRAND NEW MEDICINE CABINETS, BATH VANITIES & MARBLE TOPS. NEW BEDROOM & LIVING ROOM BLINDS. ALL NEW BEDROOM, BATH & CLOSET DOORS. HUGE WALK-IN CLOSET IN MASTER BEDROOM + DRESSING DESK & MIRROR WITH CABINETS. BRAND NEW SHOWER WALLS. BOTH BATHTUBS WERE JUST PROFESSIONALLY REFINISHED. HUGE STORAGE LOCKER IN THE BASEMENT, COIN-OP LAUNDRY MACHINES TOO.
- Type:
- Single Family
- Sq.Ft.:
- 913
- Status:
- Active
- Beds:
- 3
- Lot size:
- 0.16 Acres
- Year built:
- 1954
- Baths:
- 2.00
- MLS#:
- 12208436
ADDITIONAL INFORMATION
MOVE IN READY BEAUTIFULLY MAINTAINED THROUGH THE YEARS, COMPLETELY REMODELED HOME WITH PARTIALLY FINISHED BASEMENT IN 2024. NEW KITCHEN CABINETS WITH QUARTZ COUNTERTOPS AND NEW STAINLESS STEEL APPLIANCES. NEW HARDWOOD FLOOR THROUGHOUT THE FIRST FLOOR.THE HOUSE IS FRESHLY PAINTED THROUGHOUT AND PLENTY OF NATURAL LIGHT. RECENT UPDATES INCLUDES: KITCHEN-2024, BATHROOM ON THE FIRST FLOOR-2020 WITH PROGRAMMABLE HEATER AND TOWEL HEATER. BATHROOM IN THE BASEMENT-2024, NEWER FURNACE, A/C AND HUMIDIFIER-2014, WATER HEATER-2016. SIDEWALKS-2017. INSULATION IN THE ATTIC-2021. ROOFS, GUTTERS, GARAGE SIDING AND NETWORK OPERATED GARAGE DOOR-2023. MICROCONTROLLER OPERATED ROOF FAN ( IN THE HALLWAY). THE HOUSE WAS PAINTED IN 2023. OUTSIDE OF THE HOUSE GAS LINE FOR GRILL. HOME ALARM IS INSTALLED, REQUIRE TECHNICIAN TO SET UP FOR THE NEW OWNER ! CENTRAL VACUUM SYSTEM. RFID GARAGE SIDE ACCESS.THIS IS TRULY A BEAUTIFUL HOUSE ! PLEASURE TO SHOW !
ADDITIONAL INFORMATION
Do not miss an opportunity to own an affordable 1 bedroom 1 bath second floor condo in Des Plaines! This functional floor plan offers hardwood floors, huge living room with a designated dining and crown molding detail, and tons of natural light from the large vinyl windows. The kitchen features granite countertops and this is one of the only units in the complex with 42" cabinets with plenty of storage. Assigned exterior parking space #12. Coin laundry and designated storage in the basement. Association even has a pool! Excellent location, just minutes from the expressway, O'Hare International Airport, shops, dining, and parks!
- Type:
- Single Family
- Sq.Ft.:
- 1,100
- Status:
- Active
- Beds:
- 3
- Lot size:
- 0.16 Acres
- Year built:
- 1960
- Baths:
- 2.00
- MLS#:
- 12208653
ADDITIONAL INFORMATION
Check out this 3 bedroom 1 1/2 bath bi-level home on large, nicely landscaped lot with side drive and two car garage plus carport. You will like the bright and sunny living room with bay window, vaulted ceilings, fireplace, eat in kitchen and more. Head upstairs to three nicely-sized bedrooms and an updated full hall bath. (Hardwood under carpet) Head downstairs to an updated and refinished lower-level that features another 1/2 bath, laundry and storage, and access to the 20 x 15 crawl space. Head out back to your spacious fenced back yard and brick-paver patio. Updated landscaping gives back previously lost space. Flood control and brand new battery back-up. New garage door. Walk to Seminole Park or Eaton Field, and to public transportation off of Pratt or Scott. Bring your update ideas!
- Type:
- Single Family
- Sq.Ft.:
- 1,625
- Status:
- Active
- Beds:
- 4
- Year built:
- 1921
- Baths:
- 1.00
- MLS#:
- 12208583
ADDITIONAL INFORMATION
CASH BUYER ONLY! Property sits on large wooded lot. Brick exterior. Tiled roof. Copper gutters. Newer 2 1/2 car detached garage. Home in need of repairs. "as is" only
- Type:
- Single Family
- Sq.Ft.:
- 3,088
- Status:
- Active
- Beds:
- 4
- Year built:
- 1968
- Baths:
- 3.00
- MLS#:
- 12193410
ADDITIONAL INFORMATION
HONEY STOP THE CAR! BEAUTIFULLY CUSTOM BUILT HOME IN A SHAGBARK LAKE AREA CALLED THE BEVERLY HILLS OF DES PLAINES ON A QUIET STREET. 4 BEDROOM 2 AND A HALF BATH HOME WITH VIEW OF THE LAKE FROM UPSTAIRS. BEAUTIFUL BAY WINDOWS ON THE FRONT OF THE HOUSE. TWO FIREPLACES. NEW STREETS WERE DONE THIS YEAR. THIS HOUSE HAS PLENTY OF ROOM FOR A GROWING FAMILY, ENTERTAINING AND MANY MORE FEATURES TO MENTION. FIRST FLOOR LAUNDRY, ALSO CLOSE CENTRALLY TO DOWNTOWN, TRAIN, HIGHWAY, AIRPORT, CASINO, AND DESIGNER OUTLET SHOPPING. NEAT AS A PIN; A MUST SEE!
- Type:
- Single Family
- Sq.Ft.:
- 1,200
- Status:
- Active
- Beds:
- 2
- Year built:
- 1961
- Baths:
- 2.00
- MLS#:
- 12207649
ADDITIONAL INFORMATION
End unit townhome is bright, offering 3 level of living space with vaulted ceilings in Living Room. Kitchen with loads of cabinets, granite countertop. Family room has sliding glass door leading to private, fenced patio.2nd floor - 2 bedrooms with full bath. Sub-basement with laundry and lots of storage space. No HOA or Assessment fees. Parking spot in back. Great single-family home or rental property.
- Type:
- Single Family
- Sq.Ft.:
- 1,500
- Status:
- Active
- Beds:
- 2
- Year built:
- 1944
- Baths:
- 2.00
- MLS#:
- 12206576
ADDITIONAL INFORMATION
Available now! Move-in ready townhome in downtown Des Plaines. This home features 2 bedrooms, 1.5 bathrooms, a private fenced-in yard, detached garage, and is a desirable corner unit. It includes a formal living and dining room and an open kitchen that connects to the dining room. The basement offers a family room area, a utility/laundry space, and a half bathroom. On the 2nd floor, you'll find 2 bedrooms and 1 full bathroom. Hardwood floors run throughout the home, with central air and newer kitchen appliances. The location is incredible, close to the Metra, restaurants, grocery stores, coffee shops, and the library-all within walking distance. Rentals and pets are allowed, providing a true homeowner experience. Maine West High School district. Schedule a showing today! Highest and Best Offers are Due this Saturday 11/16 at 4 pm! Offers have been received. Final showings will be Saturday before the deadline.
- Type:
- Single Family
- Sq.Ft.:
- 1,775
- Status:
- Active
- Beds:
- 2
- Year built:
- 2010
- Baths:
- 3.00
- MLS#:
- 12207526
- Subdivision:
- Lexington Park
ADDITIONAL INFORMATION
Location, location, location! Lexington Park Subdivision! Short walk to Willow Park, Metra, Downtown DesPlaines, shopping and more. Huge balcony with views of beautiful courtyard. Lovely and spacious move-in ready 14 year old 2 bedroom, 2-1/2 bathroom townhome with attached 2 car garage. 5" Birch wood floors throughout large Living Room and formal Dining Room and eat-in Kitchen. Kitchen patio doors and window over sink look out at the courtyard. Granite counters and maple cabinets abound along with a huge pantry closet and space for a table and chairs. Main floor powder room. 2 large bedrooms up with vaulted ceilings. Master with walk-in closet and Master Bathroom with double vanity sink, linen closet and large walk-in shower. Second bedroom also with attached full bathroom and 2 double door closets. Full size washer and dryer convenientyly located in hall closet. Lower level sits at grade level boasts a family room/office or 3rd bedroom. Brand new toilets in all bathrooms. 3 year new Trane A/C unit. 4 year new Maser garage door opener. Loads of closets and storage.
- Type:
- Single Family
- Sq.Ft.:
- 3,502
- Status:
- Active
- Beds:
- 4
- Year built:
- 1999
- Baths:
- 3.00
- MLS#:
- 12207317
- Subdivision:
- Longford Glen
ADDITIONAL INFORMATION
CUSTOM BUILT 2 STORY COLONIAL.9 FOOT CEILINGS. LONGFORD GLEN SUBDIVISION. New Patio Door, 4-5 years Roof,4 years all appliance well maintenance FEATURES HARDWOOD FLRS. THRU-OUT. 1ST FLR OAK CABINETS. 2ND FLR HAS 4 BEDROOMS, 2 BTHS, MASTER BEDROOM SUITE W/WHIRLPOOL + EXTRA DEN/REC RM.1st floor office room could be another bedroom CENTRAL HUMIDIFIER. BIG BACKYARD W/PATIO. EXCL; FORMAL DIN RM. CHANDELIER.
- Type:
- Single Family
- Sq.Ft.:
- n/a
- Status:
- Active
- Beds:
- 2
- Year built:
- 1973
- Baths:
- 2.00
- MLS#:
- 12207014
- Subdivision:
- Landings
ADDITIONAL INFORMATION
Spacious 2 bedroom and updated 2 bath, CORNER UNIT, located in a gated community with pool, clubhouse, tennis courts, and play ground. Recent updates include new vinyl flooring, newer cabinets and newer granite countertops in kitchen , and freshly painted. Storage room close to the unit .It has an indoor attached garage and another parking space and plenty of guests parking. Conveniently located near shopping, dining, parks, Interstate, and Metra Station.
- Type:
- Single Family
- Sq.Ft.:
- 2,279
- Status:
- Active
- Beds:
- 3
- Lot size:
- 0.24 Acres
- Year built:
- 1958
- Baths:
- 2.00
- MLS#:
- 12206538
ADDITIONAL INFORMATION
This beautifully maintained all-brick ranch sits on a generous 10,625 sq ft lot and offers 3 + 1 bedrooms, 1.5 bathrooms, and a fully finished basement. Enjoy the spacious backyard, perfect for gatherings and outdoor activities. The basement includes a charming fireplace, creating a cozy focal point that adds warmth and character to the home. Conveniently located near schools, shopping at Sam's Club and Jewel, and just minutes from O'Hare. Don't miss out on this wonderful opportunity!
- Type:
- Single Family
- Sq.Ft.:
- n/a
- Status:
- Active
- Beds:
- 3
- Lot size:
- 0.16 Acres
- Year built:
- 1965
- Baths:
- 3.00
- MLS#:
- 12203266
ADDITIONAL INFORMATION
Meticulously crafted home situated on a vast lot, in a City of Des Plaines, highly desirable subdivision! Truly unique opportunity to purchase your future residence showcasing unsurpassed finishes, incredible attention to details, upgrades & designer features throughout; this exclusive property offers 4 distinctive levels of luxury living; a total of 3 bedrooms, 2 1/2 remodeled bathrooms, a versatile home office/exercise/family/recreational space, large patio (22' x 17'), attached garage, professionally landscaped yard; Stunning dwelling w/modern/functional/open concept 2nd floor, spotlights a luxurious & aesthetically pleasing, BRAND NEW 2024 Chef's Kitchen, a 42" tall upper, contemporary silent/smooth/soft close stylish white cabinets with gold color hardware, an exotic, veined quartz counter tops, 6 ft. span, center island w/additional storage & overhang, NEW stylish stainless steel appliances, recessed LED lights, a sunny dining area, spacious living room w/bay windows, hardwood floor, presents an ultimate space for the formal entertainment or special occasions; 3rd level unveils a considerable primary bedroom with en-suite half bathroom; a luxurious, shared bathroom featuring a soaker bathtub w/subway tile walls, double sinks & mirrors; 2 additional, generous size bedrooms w/ample closet space, hardwood floors throughout; main level reveals an additional full bathroom with a walk in shower, ornamental stone fireplace, new laminate floors, recessed LED lights, sliding glass door overlooking the backyard, an ideal place for relaxing/bonding w/friends & family & access to the backyard; last level features a flex/recreational/exercise/office room, a utility/laundry area w/side by side washer/dryer, double sink, storage, gas water heater, high efficiency HVAC system w/humidifier; additional home characteristics: new LED fixtures & recessed lights, new light switches/dimmers, interior freshly painted {2024}, double pane windows, hardwood stairs w/metal balusters, Honeywell thermostat, new closet doors, new baseboards, direct access from main floor to the garage; Conveniently located close to all the schools, shopping, dining, entertainment & other neighborhood amenities, quick access to the highways, local train station, O'Hare Airport, Lake Opeka and much more! Click the Virtual Tour for an immersive experience! Move in, enjoy & make it your Home! See it today, YOU will be impressed!
- Type:
- Single Family
- Sq.Ft.:
- 1,970
- Status:
- Active
- Beds:
- 4
- Year built:
- 1966
- Baths:
- 2.00
- MLS#:
- 12206417
ADDITIONAL INFORMATION
Come and check out this spacious home with a lot of character. Incredible 0.7acre lot will give you a vacation feel. Very quiet neighborhood. Contractors, Rehabbers Great Potential. Bring your ideas. AS IS.
- Type:
- Single Family
- Sq.Ft.:
- 900
- Status:
- Active
- Beds:
- 2
- Year built:
- 1977
- Baths:
- 1.00
- MLS#:
- 12206416
ADDITIONAL INFORMATION
GREAT ~ RENOVATED 2 BRS, 1 BATH ~ 1ST FLOOR UNIT WITH COURTYARD VIEW. BRIGHT & SUNNY LR W/SOUTHERN EXPOSURE ~ SLIDING DOOR LEADING TO OUTDOOR PATIO. OPEN EAT-IN KITCHEN W/WHITE SHAKER STYLE CABINETS, GRANITE COUNTERTOP, CT FLOORING, STAINLESS STEEL APPLIANCES, 2 GOOD SIZE BRS WITH LARGE CLOSETS, MODERN CERAMIC TILES BATH, VINYL PLANK FLOORING. NEW HW TANK ~ 2022, FURNACE AND A/C ~ 2019. GREAT SUBDIVISION WITH BEAUTIFUL POND, CLUBHOUSE, SWIMMING POOL, TENNIS COURT, PLAYGROUND. ASSIGNED 1 PARKING SPACE. THE SAME FLOOR LAUNDRY AND STORAGE. PLENTY OF GUEST PARKING. CURRENTLY RENTED. PERFECT FOR INVESTORS. RE TAXES DON'T REFLECT HO EXEMPTION. LEASE EXPIRES NOV 30, 2024. MOVE~IN CONDITION APARTMENT.
Open House:
Saturday, 11/30 6:15-7:45PM
- Type:
- Single Family
- Sq.Ft.:
- 1,450
- Status:
- Active
- Beds:
- 2
- Year built:
- 1974
- Baths:
- 2.00
- MLS#:
- 12205750
ADDITIONAL INFORMATION
LUXURIOUS DOWNTOWN DES PLAINES CONDO WITH DESIGNER-LIKE FINISHES THROUGHOUT! Own a slice of paradise boasting a MAGAZINE WORTHY renovation! Step into this stunning home and note the elegant foyer floors, upgraded fixtures, ample storage space, & SMART HOME LIGHTING enabled with Alexa/Google Assistant (in living areas & bedrooms)! Enjoy the sunny OPEN CONEPT DINING/LIVING room- perfect for entertaining! The modern dining room features stunning wood-look floors, neutral paint, a modern chandelier & room for an expansive table! The living room offers sunny views to your private adjacent deck & a truly stunning accent wall! Prepare meals with ease in the FULLY UPGRADED KITCHEN! Kitchen features STAINLESS STEEL APPLIANCES, NEW OPEN-CONCEPT shelving, QUARTZ counters, NEUTRAL/WHITE cabinetry, under cabinet lighting, & tons of storage space! Layout offers 2 spacious bedrooms, each with access to a FULL BATH! Guests will enjoy a spacious bedroom with soaring double closets, durable flooring, neutral paint, & sunny views! Private Guest bath offers a relaxing soaking tub, fresh paint, & modern feel! Retreat to the expansive primary bedroom offering A SPACIOUS WALK-IN CLOSET with dressing area, elegant feature wall, upgraded lighting, & a PRIVATE EN SUITE! Primary en suite boasts a GRANITE COUNTERS & a spacious shower! Keep your car warm all winter in the assigned GARAGE SPACE or take advantage of the free parking out back! Enjoy having your very own personal storage unit as well as same floor access to laundry! This conveniently located elevator building is ideally situation near downtown Des Plaines shopping, restaurants, parks, entertainment, & MORE! 1/2 mile from Metra, near public transportation, & quick access to highways! HIGHLY RATED SCHOOLS, EASY HOA LIVING, TURNKEY CONDITION, & IDEALLY LOCATED! This is the one you've been waiting for!
- Type:
- Single Family
- Sq.Ft.:
- 1,876
- Status:
- Active
- Beds:
- 3
- Year built:
- 1968
- Baths:
- 2.00
- MLS#:
- 12204867
ADDITIONAL INFORMATION
Welcome home! This 3-bedroom, 1.5-bathroom duplex offers modern upgrades. The spacious kitchen, complete with stainless steel appliances and a large island, flows into the breakfast nook and living area-perfect for entertaining. Relax in your master bedroom with a generous closet, and enjoy the convenience of a dedicated laundry space with an included washer and dryer. See it today and settle into a peaceful neighborhood close to dining, shopping, and major highways!
- Type:
- Single Family
- Sq.Ft.:
- 1,134
- Status:
- Active
- Beds:
- 3
- Year built:
- 1968
- Baths:
- 2.00
- MLS#:
- 12205986
ADDITIONAL INFORMATION
Recently updated and freshly painted 3+1 bedroom and 2 full bathroom all brick Raised Ranch single family home in a quiet cul-de-sac street. Features include a kitchen with a brand-new SS cooking range, range hood, granite countertops, a faucet, recessed lights, and waterproof luxury vinyl flooring. The dining room has new waterproof vinyl flooring and a dimmable ceiling light. Re-finished hardwood flooring in all three bedrooms and living room. New ceiling fans with lights in all three bedrooms and ceiling recessed lights in the basement. Brand new blinds in all 3 bedrooms, living room, bathroom, and kitchen. Both bathrooms have brand new bathroom fixtures, copper pipes, vanities with faucets, mirrors, and light fixtures. 2 car detached garage with new concrete flooring with rebar, garage door motor with remote and sensors. New concrete driveways, sidewalks, and front stairs with rails. Fenced backyard with re-finished deck. Finished basement with new vinyl flooring, drywalls, ceiling, an additional bedroom, office room, pantry room, utility room, and storage. New Garage siding. Newer furnace, A/C, and water heater. Close to Metra. Proximity to shopping, restaurants, and highways. Sold AS-IS


© 2024 Midwest Real Estate Data LLC. All rights reserved. Listings courtesy of MRED MLS as distributed by MLS GRID, based on information submitted to the MLS GRID as of {{last updated}}.. All data is obtained from various sources and may not have been verified by broker or MLS GRID. Supplied Open House Information is subject to change without notice. All information should be independently reviewed and verified for accuracy. Properties may or may not be listed by the office/agent presenting the information. The Digital Millennium Copyright Act of 1998, 17 U.S.C. § 512 (the “DMCA”) provides recourse for copyright owners who believe that material appearing on the Internet infringes their rights under U.S. copyright law. If you believe in good faith that any content or material made available in connection with our website or services infringes your copyright, you (or your agent) may send us a notice requesting that the content or material be removed, or access to it blocked. Notices must be sent in writing by email to [email protected]. The DMCA requires that your notice of alleged copyright infringement include the following information: (1) description of the copyrighted work that is the subject of claimed infringement; (2) description of the alleged infringing content and information sufficient to permit us to locate the content; (3) contact information for you, including your address, telephone number and email address; (4) a statement by you that you have a good faith belief that the content in the manner complained of is not authorized by the copyright owner, or its agent, or by the operation of any law; (5) a statement by you, signed under penalty of perjury, that the information in the notification is accurate and that you have the authority to enforce the copyrights that are claimed to be infringed; and (6) a physical or electronic signature of the copyright owner or a person authorized to act on the copyright owner’s behalf. Failure to include all of the above information may result in the delay of the processing of your complaint.
Des Plaines Real Estate
The median home value in Des Plaines, IL is $320,000. This is higher than the county median home value of $279,800. The national median home value is $338,100. The average price of homes sold in Des Plaines, IL is $320,000. Approximately 74.06% of Des Plaines homes are owned, compared to 19.85% rented, while 6.09% are vacant. Des Plaines real estate listings include condos, townhomes, and single family homes for sale. Commercial properties are also available. If you see a property you’re interested in, contact a Des Plaines real estate agent to arrange a tour today!
Des Plaines, Illinois has a population of 60,413. Des Plaines is more family-centric than the surrounding county with 32.3% of the households containing married families with children. The county average for households married with children is 29.73%.
The median household income in Des Plaines, Illinois is $79,453. The median household income for the surrounding county is $72,121 compared to the national median of $69,021. The median age of people living in Des Plaines is 42.3 years.
Des Plaines Weather
The average high temperature in July is 83.6 degrees, with an average low temperature in January of 16.9 degrees. The average rainfall is approximately 36 inches per year, with 36 inches of snow per year.
