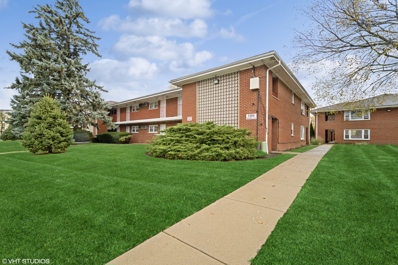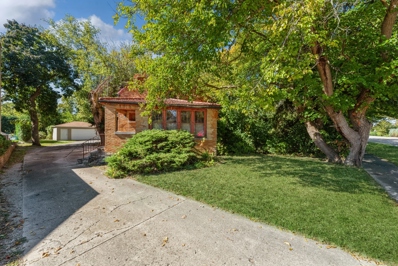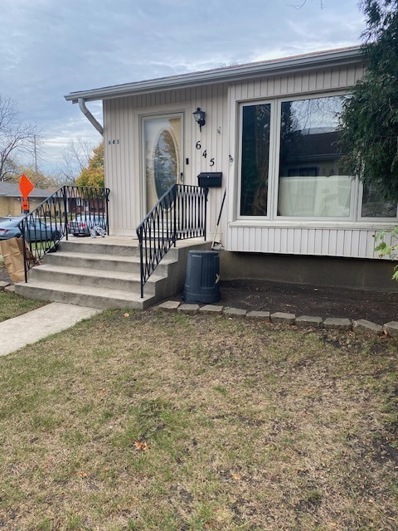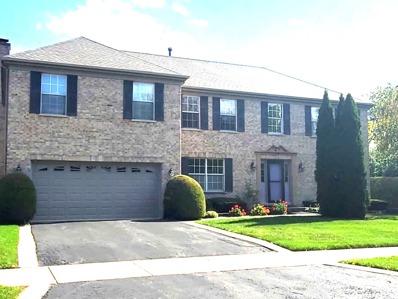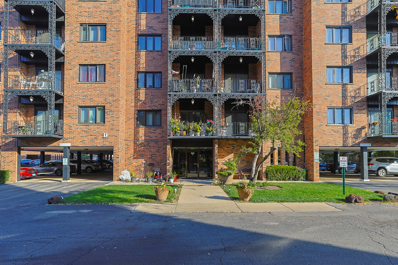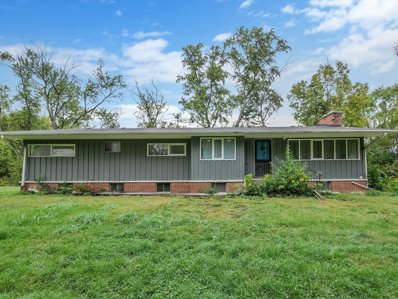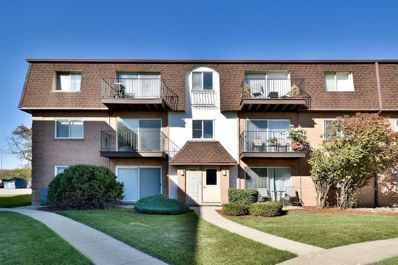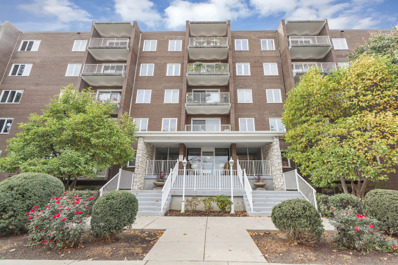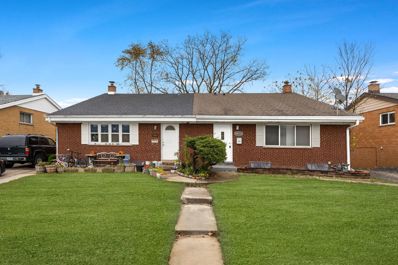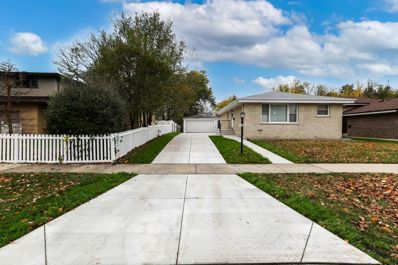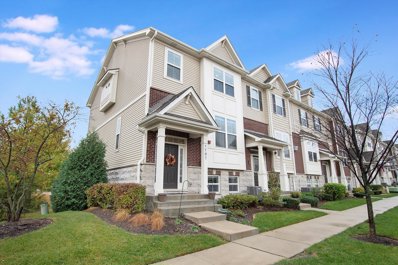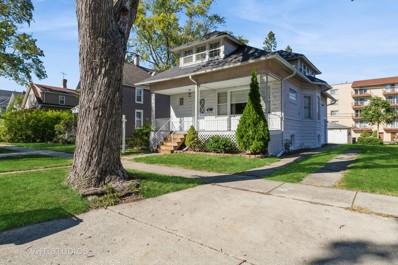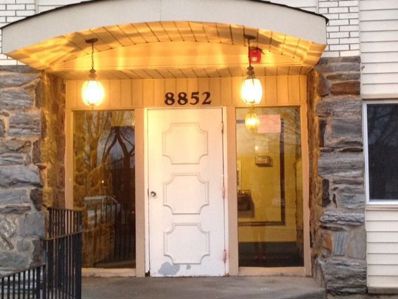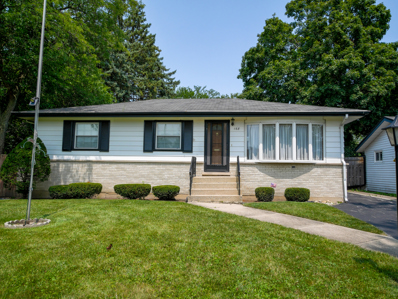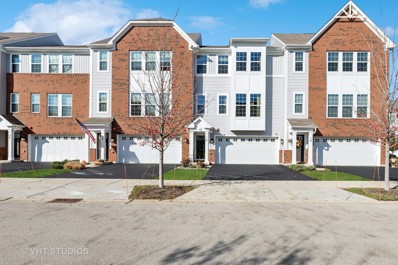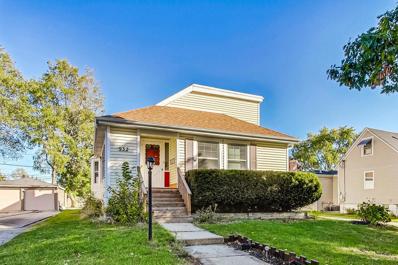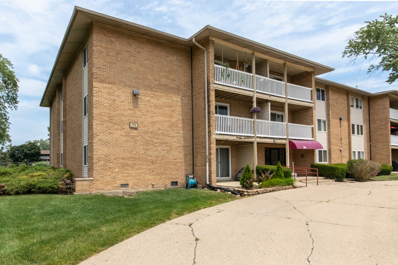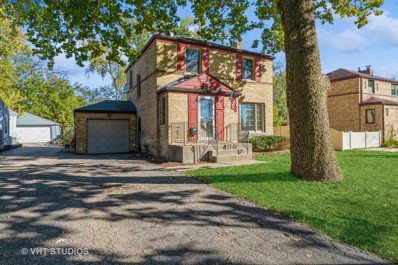Des Plaines IL Homes for Rent
The median home value in Des Plaines, IL is $319,500.
This is
higher than
the county median home value of $279,800.
The national median home value is $338,100.
The average price of homes sold in Des Plaines, IL is $319,500.
Approximately 74.06% of Des Plaines homes are owned,
compared to 19.85% rented, while
6.09% are vacant.
Des Plaines real estate listings include condos, townhomes, and single family homes for sale.
Commercial properties are also available.
If you see a property you’re interested in, contact a Des Plaines real estate agent to arrange a tour today!
ADDITIONAL INFORMATION
Do not miss an opportunity to own an affordable 1 bedroom 1 bath second floor condo in Des Plaines! This functional floor plan offers hardwood floors, huge living room with a designated dining and crown molding detail, and tons of natural light from the large vinyl windows. The kitchen features granite countertops and this is one of the only units in the complex with 42" cabinets with plenty of storage. Assigned exterior parking space #12. Coin laundry and designated storage in the basement. Association even has a pool! Excellent location, just minutes from the expressway, O'Hare International Airport, shops, dining, and parks!
- Type:
- Single Family
- Sq.Ft.:
- 1,625
- Status:
- NEW LISTING
- Beds:
- 4
- Year built:
- 1921
- Baths:
- 1.00
- MLS#:
- 12208583
ADDITIONAL INFORMATION
CASH BUYER ONLY! Property sits on large wooded lot. Brick exterior. Tiled roof. Copper gutters. Newer 2 1/2 car detached garage. Home in need of repairs. "as is" only
Open House:
Sunday, 11/17 7:00-9:00PM
- Type:
- Single Family
- Sq.Ft.:
- 1,200
- Status:
- NEW LISTING
- Beds:
- 2
- Year built:
- 1961
- Baths:
- 2.00
- MLS#:
- 12207649
ADDITIONAL INFORMATION
End unit townhome is bright, offering 3 level of living space with vaulted ceilings in Living Room. Kitchen with loads of cabinets, granite countertop. Family room has sliding glass door leading to private, fenced patio.2nd floor - 2 bedrooms with full bath. Sub-basement with laundry and lots of storage space. No HOA or Assessment fees. Parking spot in back. Great single-family home or rental property.
Open House:
Saturday, 11/16 5:00-7:00PM
- Type:
- Single Family
- Sq.Ft.:
- 1,500
- Status:
- NEW LISTING
- Beds:
- 2
- Year built:
- 1944
- Baths:
- 2.00
- MLS#:
- 12206576
ADDITIONAL INFORMATION
Available now! Move-in ready townhome in downtown Des Plaines. This home features 2 bedrooms, 1.5 bathrooms, a private fenced-in yard, detached garage, and is a desirable corner unit. It includes a formal living and dining room and an open kitchen that connects to the dining room. The basement offers a family room area, a utility/laundry space, and a half bathroom. On the 2nd floor, you'll find 2 bedrooms and 1 full bathroom. Hardwood floors run throughout the home, with central air and newer kitchen appliances. The location is incredible, close to the Metra, restaurants, grocery stores, coffee shops, and the library-all within walking distance. Rentals and pets are allowed, providing a true homeowner experience. Maine West High School district. Schedule a showing today!
- Type:
- Single Family
- Sq.Ft.:
- 1,775
- Status:
- NEW LISTING
- Beds:
- 2
- Year built:
- 2010
- Baths:
- 3.00
- MLS#:
- 12207526
- Subdivision:
- Lexington Park
ADDITIONAL INFORMATION
Location, location, location! Lexington Park Subdivision! Short walk to Willow Park, Metra, Downtown DesPlaines, shopping and more. Huge balcony with views of beautiful courtyard. Lovely and spacious move-in ready 14 year old 2 bedroom, 2-1/2 bathroom townhome with attached 2 car garage. 5" Birch wood floors throughout large Living Room and formal Dining Room and eat-in Kitchen. Kitchen patio doors and window over sink look out at the courtyard. Granite counters and maple cabinets abound along with a huge pantry closet and space for a table and chairs. Main floor powder room. 2 large bedrooms up with vaulted ceilings. Master with walk-in closet and Master Bathroom with double vanity sink, linen closet and large walk-in shower. Second bedroom also with attached full bathroom and 2 double door closets. Full size washer and dryer convenientyly located in hall closet. Lower level sits at grade level boasts a family room/office or 3rd bedroom. Brand new toilets in all bathrooms. 3 year new Trane A/C unit. 4 year new Maser garage door opener. Loads of closets and storage.
- Type:
- Single Family
- Sq.Ft.:
- 3,502
- Status:
- NEW LISTING
- Beds:
- 4
- Year built:
- 1999
- Baths:
- 3.00
- MLS#:
- 12207317
- Subdivision:
- Longford Glen
ADDITIONAL INFORMATION
CUSTOM BUILT 2 STORY COLONIAL.9 FOOT CEILINGS. LONGFORD GLEN SUBDIVISION. New Patio Door, 4-5 years Roof,4 years all appliance well maintenance FEATURES HARDWOOD FLRS. THRU-OUT. 1ST FLR OAK CABINETS. 2ND FLR HAS 4 BEDROOMS, 2 BTHS, MASTER BEDROOM SUITE W/WHIRLPOOL + EXTRA DEN/REC RM.1st floor office room could be another bedroom CENTRAL HUMIDIFIER. BIG BACKYARD W/PATIO. EXCL; FORMAL DIN RM. CHANDELIER.
- Type:
- Single Family
- Sq.Ft.:
- n/a
- Status:
- NEW LISTING
- Beds:
- 2
- Year built:
- 1973
- Baths:
- 2.00
- MLS#:
- 12207014
- Subdivision:
- Landings
ADDITIONAL INFORMATION
Spacious 2 bedroom and updated 2 bath, CORNER UNIT, located in a gated community with pool, clubhouse, tennis courts, and play ground. Recent updates include new vinyl flooring, newer cabinets and newer granite countertops in kitchen , and freshly painted. Storage room close to the unit .It has an indoor attached garage and another parking space and plenty of guests parking. Conveniently located near shopping, dining, parks, Interstate, and Metra Station.
- Type:
- Single Family
- Sq.Ft.:
- 2,279
- Status:
- NEW LISTING
- Beds:
- 3
- Lot size:
- 0.24 Acres
- Year built:
- 1958
- Baths:
- 2.00
- MLS#:
- 12206538
ADDITIONAL INFORMATION
This beautifully maintained all-brick ranch sits on a generous 10,625 sq ft lot and offers 3 + 1 bedrooms, 1.5 bathrooms, and a fully finished basement. Enjoy the spacious backyard, perfect for gatherings and outdoor activities. The basement includes a charming fireplace, creating a cozy focal point that adds warmth and character to the home. Conveniently located near schools, shopping at Sam's Club and Jewel, and just minutes from O'Hare. Don't miss out on this wonderful opportunity!
- Type:
- Single Family
- Sq.Ft.:
- 1,854
- Status:
- NEW LISTING
- Beds:
- 4
- Year built:
- 1953
- Baths:
- 2.00
- MLS#:
- 12206443
ADDITIONAL INFORMATION
Come explore this charming Cape Cod nestled in Des Plaines' vibrant heart. The home features an expansive living room, spacious kitchen, and a huge family room on the first floor, complemented by two bedrooms and a bath. Upstairs, discover two additional bedrooms and another full bath. Outside, a generously sized backyard with a quaint patio awaits. Recent upgrades include a new roof (2024), new HVAC system (2022), newer windows (circa 2017), and freshly installed flooring throughout the first floor (2024). This home is truly move-in ready!
- Type:
- Single Family
- Sq.Ft.:
- 1,970
- Status:
- NEW LISTING
- Beds:
- 4
- Year built:
- 1966
- Baths:
- 2.00
- MLS#:
- 12206417
ADDITIONAL INFORMATION
Come and check out this spacious home with a lot of character. Incredible 0.7acre lot will give you a vacation feel. Very quiet neighborhood. Contractors, Rehabbers Great Potential. Bring your ideas. AS IS.
- Type:
- Single Family
- Sq.Ft.:
- 900
- Status:
- NEW LISTING
- Beds:
- 2
- Year built:
- 1977
- Baths:
- 1.00
- MLS#:
- 12206416
ADDITIONAL INFORMATION
GREAT ~ RENOVATED 2 BRS, 1 BATH ~ 1ST FLOOR UNIT WITH COURTYARD VIEW. BRIGHT & SUNNY LR W/SOUTHERN EXPOSURE ~ SLIDING DOOR LEADING TO OUTDOOR PATIO. OPEN EAT-IN KITCHEN W/WHITE SHAKER STYLE CABINETS, GRANITE COUNTERTOP, CT FLOORING, STAINLESS STEEL APPLIANCES, 2 GOOD SIZE BRS WITH LARGE CLOSETS, MODERN CERAMIC TILES BATH, VINYL PLANK FLOORING. NEW HW TANK ~ 2022, FURNACE AND A/C ~ 2019. GREAT SUBDIVISION WITH BEAUTIFUL POND, CLUBHOUSE, SWIMMING POOL, TENNIS COURT, PLAYGROUND. ASSIGNED 1 PARKING SPACE. THE SAME FLOOR LAUNDRY AND STORAGE. PLENTY OF GUEST PARKING. CURRENTLY RENTED. PERFECT FOR INVESTORS. RE TAXES DON'T REFLECT HO EXEMPTION. LEASE EXPIRES NOV 30, 2024. MOVE~IN CONDITION APARTMENT.
- Type:
- Single Family
- Sq.Ft.:
- 1,450
- Status:
- NEW LISTING
- Beds:
- 2
- Year built:
- 1974
- Baths:
- 2.00
- MLS#:
- 12205750
ADDITIONAL INFORMATION
LUXURIOUS DOWNTOWN DES PLAINES CONDO WITH DESIGNER-LIKE FINISHES THROUGHOUT! Own a slice of paradise boasting a MAGAZINE WORTHY renovation! Step into this stunning home and note the elegant foyer floors, upgraded fixtures, ample storage space, & SMART HOME LIGHTING enabled with Alexa/Google Assistant (in living areas & bedrooms)! Enjoy the sunny OPEN CONEPT DINING/LIVING room- perfect for entertaining! The modern dining room features stunning wood-look floors, neutral paint, a modern chandelier & room for an expansive table! The living room offers sunny views to your private adjacent deck & a truly stunning accent wall! Prepare meals with ease in the FULLY UPGRADED KITCHEN! Kitchen features STAINLESS STEEL APPLIANCES, NEW OPEN-CONCEPT shelving, QUARTZ counters, NEUTRAL/WHITE cabinetry, under cabinet lighting, & tons of storage space! Layout offers 2 spacious bedrooms, each with access to a FULL BATH! Guests will enjoy a spacious bedroom with soaring double closets, durable flooring, neutral paint, & sunny views! Private Guest bath offers a relaxing soaking tub, fresh paint, & modern feel! Retreat to the expansive primary bedroom offering A SPACIOUS WALK-IN CLOSET with dressing area, elegant feature wall, upgraded lighting, & a PRIVATE EN SUITE! Primary en suite boasts a GRANITE COUNTERS & a spacious shower! Keep your car warm all winter in the assigned GARAGE SPACE or take advantage of the free parking out back! Enjoy having your very own personal storage unit as well as same floor access to laundry! This conveniently located elevator building is ideally situation near downtown Des Plaines shopping, restaurants, parks, entertainment, & MORE! 1/2 mile from Metra, near public transportation, & quick access to highways! HIGHLY RATED SCHOOLS, EASY HOA LIVING, TURNKEY CONDITION, & IDEALLY LOCATED! This is the one you've been waiting for!
- Type:
- Single Family
- Sq.Ft.:
- 1,876
- Status:
- NEW LISTING
- Beds:
- 3
- Year built:
- 1968
- Baths:
- 2.00
- MLS#:
- 12204867
ADDITIONAL INFORMATION
Welcome home! This 3-bedroom, 1.5-bathroom duplex offers modern upgrades. The spacious kitchen, complete with stainless steel appliances and a large island, flows into the breakfast nook and living area-perfect for entertaining. Relax in your master bedroom with a generous closet, and enjoy the convenience of a dedicated laundry space with an included washer and dryer. See it today and settle into a peaceful neighborhood close to dining, shopping, and major highways!
- Type:
- Single Family
- Sq.Ft.:
- 2,000
- Status:
- NEW LISTING
- Beds:
- 2
- Year built:
- 2010
- Baths:
- 3.00
- MLS#:
- 12206255
ADDITIONAL INFORMATION
WOW!! TAKE A 3D TOUR - CLICK ON THE 3D BUTTON AND ENJOY!! OMG! Stunning Des Plaines Townhome! LOCATION, LOCATION!! This beautifully updated townhome, built in 2010, offers 3 levels of luxury living with 2 huge bedrooms and 2.5 beautifully renovated bathrooms. The kitchen features newer appliances, custom racks, and an island, seamlessly connecting to the dining and living areas. The first floor includes a versatile office/den, and the primary suite offers vaulted ceilings, a large walk-in closet, and a luxurious primary bath. Enjoy the convenience of second-floor laundry, a spacious balcony perfect for relaxing, and a finished walkout basement providing extra living and entertaining space. The 2-car attached garage is fully finished for a clean, modern look. Notable upgrades, see details below, in improvements, custom closet organizers throughout, renovated bathrooms, upgraded flooring, custom staircase, railing, switches, and molding. The garage is finished for added value. Located close to downtown areas, restaurants, shopping, train, parks, schools, and highways-all within walking distance. This home has it all! Plus, it's in a top-rated school district! Don't miss out! HURRY!!
- Type:
- Single Family
- Sq.Ft.:
- 1,134
- Status:
- NEW LISTING
- Beds:
- 3
- Year built:
- 1968
- Baths:
- 2.00
- MLS#:
- 12205986
ADDITIONAL INFORMATION
Recently updated and freshly painted 3+1 bedroom and 2 full bathroom all brick Raised Ranch single family home in a quiet cul-de-sac street. Features include a kitchen with a brand-new SS cooking range, range hood, granite countertops, a faucet, recessed lights, and waterproof luxury vinyl flooring. The dining room has new waterproof vinyl flooring and a dimmable ceiling light. Re-finished hardwood flooring in all three bedrooms and living room. New ceiling fans with lights in all three bedrooms and ceiling recessed lights in the basement. Brand new blinds in all 3 bedrooms, living room, bathroom, and kitchen. Both bathrooms have brand new bathroom fixtures, copper pipes, vanities with faucets, mirrors, and light fixtures. 2 car detached garage with new concrete flooring with rebar, garage door motor with remote and sensors. New concrete driveways, sidewalks, and front stairs with rails. Fenced backyard with re-finished deck. Finished basement with new vinyl flooring, drywalls, ceiling, an additional bedroom, office room, pantry room, utility room, and storage. New Garage siding. Newer furnace, A/C, and water heater. Close to Metra. Proximity to shopping, restaurants, and highways. Sold AS-IS
- Type:
- Single Family
- Sq.Ft.:
- 1,782
- Status:
- NEW LISTING
- Beds:
- 2
- Year built:
- 2017
- Baths:
- 3.00
- MLS#:
- 12205649
- Subdivision:
- Colfax Crossing
ADDITIONAL INFORMATION
Experience luxury living in this exceptional corner unit at Colfax Crossing. As you enter through the front door, the high ceilings welcome you into the upgraded, spacious Bryn Mawr model. The chef's kitchen features upgraded 42" white cabinets, granite countertops, a granite island, and a stunning stacked stone full backsplash, all beautifully contrasted with dark stained floors. The breakfast/dining area includes an organized pantry closet, upgraded lighting, and a large window that brings in ample natural light. The bright and spacious living room offers access to the powder room and sliding glass doors that lead to a generously sized balcony-ideal for dining or entertaining with no direct view of neighbors. The master bedroom suite features a fully upgraded, organized full-length closet, and a spa-like bath with granite countertops and dual sinks. The en-suite second bedroom features a walk-in closet, perfect for guests. The conveniently located laundry room on this level adds to the home's practicality. The lower level offers a versatile space, perfect as a family room or home office. With its prime corner location, enjoy added privacy and more natural light throughout. Walking distance to the Metra train station and less than half a mile to downtown Des Plaines, this home offers easy access to fantastic restaurants, the library, shopping, Downtown Chicago, and O'Hare. This is the one you've been waiting for.
- Type:
- Single Family
- Sq.Ft.:
- 1,629
- Status:
- NEW LISTING
- Beds:
- 4
- Year built:
- 1907
- Baths:
- 2.00
- MLS#:
- 12205539
ADDITIONAL INFORMATION
HISTORICAL DES PLAINES CINDER BLOCK BUNGALOW * STRONG BONES * MAKE THIS BEAUTY YOUR DREAM HOME WITH YOUR FINISHING TOUCHES * NEWER 2 CAR GARAGE * NEWER WINDOWS * NICE SIZE BACKYARD * IN-LAW ARRANGEMENT WITH 2ND KITCHEN IN THE UPPER LEVEL * HIGHEST ELEVATION IN DES PLAINES * NO FLOOD ZONE * ALLEY ACCESS * ON SITE PARKING * THIS IS A FABULOUS OPPORTUNITY TO TURN THIS HOME INTO A DIAMOND * SOLD AS-IS *
- Type:
- Single Family
- Sq.Ft.:
- 800
- Status:
- NEW LISTING
- Beds:
- 1
- Year built:
- 1971
- Baths:
- 1.00
- MLS#:
- 12204604
ADDITIONAL INFORMATION
*investor friendly* Welcome to a cozy and comfortable one-bedroom condominium at a well-popular Courtland Square subdivision. Bright and sunny living room and dining room combo leads to the patio with a view of the quiet backyard on the main level. The kitchen offers plenty of cabinets and counter space. Large bedroom with plenty of closet space. Hardwood floors throughout. Additional assigned storage room as well as a laundry room in the basement. Amenities include an outdoor pool, tennis court, clubhouse, playground, and onsite manager/maintenance. HOA includes water, heat, gas, parking, common insurance, pool, exterior maintenance, lawn care, and snow removal. Close to shopping centers and highways. The unit is currently rented and the lease expires at the end of the year-The current tenant has been living there for the last 8 years.
- Type:
- Single Family
- Sq.Ft.:
- 1,150
- Status:
- NEW LISTING
- Beds:
- 3
- Lot size:
- 0.19 Acres
- Year built:
- 1962
- Baths:
- 1.00
- MLS#:
- 12206950
ADDITIONAL INFORMATION
Welcome to this charming 1 story ranch-style home with a full basement. This is the first time it's available for sale in 61 years! The owners are ready for a new family to make it their own. The main floor has 3 bedrooms, a full bathroom, a sunlit living room with a bay window, and a dining area adjoining the kitchen. The kitchen features a stainless-steel refrigerator, ample cabinetry, and a pantry for storage. Under the carpet lie hardwood floors waiting to be revealed. The partially finished basement awaits your personal decoration touches and updated amenities. Outside, an oversized lot accommodates a large backyard and a side drive leading to a detached garage. Enjoy the convenience of being close to two walking paths, the Prairie Lakes Community Center, Westfield Gardens Park Pace bus route 230, and 2 miles to the Cumberland Metra train station. Please note, that this sale is subject to a reverse mortgage short sale and is being sold in "as-is" condition.
- Type:
- Single Family
- Sq.Ft.:
- n/a
- Status:
- NEW LISTING
- Beds:
- 3
- Year built:
- 2020
- Baths:
- 3.00
- MLS#:
- 12205375
ADDITIONAL INFORMATION
More than you expected! Fantastic interior location overlooking a pond. Extra guest parking and main walk-in level to home. Beautifully maintained with newly painted interior, trim and new carpet on stairs. Customized batten board walls in living room. Upgraded high quality vinyl floors on all levels. Exceptional kitchen with 42in white cabinets and quartz counter with wrap around counters and kitchen window sink. Super-sized center island plus a large eating area. Balcony overlook the pond to enjoy. Nine-foot ceilings throughout and ceiling fans in bedrooms and living room. Primary suite features extra-large walk-in closet and lovely full bath with double sized shower. Generous family room in the lower level. High efficiency furnace and hot water heater. This home is ready to move in and enjoy!
- Type:
- Single Family
- Sq.Ft.:
- 1,836
- Status:
- NEW LISTING
- Beds:
- 4
- Lot size:
- 0.23 Acres
- Year built:
- 1928
- Baths:
- 3.00
- MLS#:
- 12204831
ADDITIONAL INFORMATION
Enjoy this Beautiful & Spacious 5 Bedroom with 3 Full Baths ( One on Every Level) This Home is Located in a Very Desirable Area of Des Plaines and Features a 70X140 Park-Like Yard, 2.5 Car Garage with a Big Side Drive that can Fit 5-6 Cars. Everything in the Home has Been Nicely Updated Especially the Large Eat-In Kitchen, Hardwood Floors, and All Freshly Painted. Close to Highway, Restaurants, Shopping, Parks, Forest Preserves, GREAT LOCATION!! Come check it out before it's gone!
- Type:
- Single Family
- Sq.Ft.:
- 1,100
- Status:
- NEW LISTING
- Beds:
- 2
- Year built:
- 1972
- Baths:
- 1.00
- MLS#:
- 12204579
- Subdivision:
- Country Acres
ADDITIONAL INFORMATION
Enjoy this charming 2 bed, 1 bath condo, perfectly located on the 2nd floor of an elevator-equipped building in the serene Country Acres community. The galley-style kitchen flows seamlessly into a spacious living and dining room combo, with the living room extending out to a private balcony. This well-managed building offers a host of amenities, that covers heating, cooling, water, gas, trash, and exterior maintenance. Amenities include on-site pool, children's playground, locked entry, ample uncovered parking, community storage space, sundeck, Community Barbeque grill, laundry facilities located in the basement, and an amazing swimming pool! Enjoy the ease of access to Hwy I-90, nearby shopping, and a short walk to local spots like Jewel, Chase Bank, and Dairy Queen. Centrally located, this delightful condo is a rare find and won't be available for long. Amazing location to where laundry is easily accessible and two great parking spots. You don't want to miss out on this gem!
- Type:
- Single Family
- Sq.Ft.:
- 1,200
- Status:
- Active
- Beds:
- 2
- Year built:
- 1963
- Baths:
- 1.00
- MLS#:
- 12204235
ADDITIONAL INFORMATION
Located in most desirable well cared for and managed Elmdale Condominium complex.This is an elevator building! Charming 3rd floor sunny unit with south exposure makes relaxing on large private balcony a benefit! Two generous size bedrooms with huge walk in-closet in primary bedroom. New gleaming hardwood floors in great living and dining rm combo.Dining room has pass-through into kitchen making dinner parties a breeze.Plenty of room for Holiday parties. Fully applianced kitchen with newer stainless steel double door refrig w/ icemaker. This unit features a convienent full size washer and dryer but also has an additional laundry room downstairs with a huge private storage room. Your only utility bill is for electric. Heat,gas,central air,parking are all included in your assessment! Park like setting right outside your door with beautiful pool,childrens play and picnic area. Two parking spaces and plenty more for guests.Close to major interstate,shopping and fine dining.Taxes do not reflect home owners exemption so will be lower for new owner! Yes,your dog or cat are welcome! Call listing agent Mike to show. Do not use showing time. Easy To Show!
Open House:
Sunday, 11/24 6:00-8:00PM
- Type:
- Single Family
- Sq.Ft.:
- 1,236
- Status:
- Active
- Beds:
- 3
- Year built:
- 1948
- Baths:
- 2.00
- MLS#:
- 12204233
ADDITIONAL INFORMATION
ALL BRICK 2 STORY AWAITS YOUR FINISHING TOUCHES * MAKE THIS YOUR DREAM HOME * SELLER MOTIVATED * HARDWOOD FLOORS THROUGHOUT * NEWER WINDOWS * NEW GARAGE DOOR * NEWER GUTTERS * NEWER ROOF * HEATED & AIR CONDITIONED HANDYMAN SHED WITH WORKSHOP SITS ON A NICE LOT BACKING UP TO WELLER CREEK * NEWER ADDITION * NEWER 14X18 DECK * NEWER KITCHEN & APPLIANCES * GRANITE COUNTERS * FORMAL DINING AREA * LOTS OF NATURAL SUNLIGHT * PARTIAL FINISHED BASEMENT * NEWER HVAC * NEWER WATER HEATER * NEWER SUMP PUMP * NO FLOODS * NEWER CEILING FANS * NEW DRYWALL * NEW FRONT DOOR * NEW LATTICE * ACROSS FROM PARK * CLOSE TO SCHOOL AND TRAIN * MINUTES FROM TOLLWAYS & SHOPPING * SOLD AS-IS *
- Type:
- Single Family
- Sq.Ft.:
- 3,627
- Status:
- Active
- Beds:
- 4
- Lot size:
- 0.34 Acres
- Baths:
- 4.00
- MLS#:
- 12178810
- Subdivision:
- Silk Stocking
ADDITIONAL INFORMATION
Extraordinary! Complete "down to the studs" gut rehab of both the house and the unique two story garage. This special property is located in the highly desirable neighborhood known as "Silk Stockings." Set on a 1/3 acre fenced lot, this is NOT a cookie cutter house and must be seen! 11 rooms, 4 bedrooms, 4 full baths. In addition to a main floor family room and a sunroom, there is an ENORMOUS loft with a vaulted ceiling on the 2nd floor which can be used as an office or a playroom! Also note there is a 2nd floor laundry. EVERYTHING is new from the architectural shingle roof and Hardie Board siding to the re-poured concrete basement floor with transferrable lifetime warranty from US Waterproofing! HVAC, insulation, hardwood floors, appliances, plumbing, electric and so much more - you name it, it is new! Put this property on your MUST SEE list today!


© 2024 Midwest Real Estate Data LLC. All rights reserved. Listings courtesy of MRED MLS as distributed by MLS GRID, based on information submitted to the MLS GRID as of {{last updated}}.. All data is obtained from various sources and may not have been verified by broker or MLS GRID. Supplied Open House Information is subject to change without notice. All information should be independently reviewed and verified for accuracy. Properties may or may not be listed by the office/agent presenting the information. The Digital Millennium Copyright Act of 1998, 17 U.S.C. § 512 (the “DMCA”) provides recourse for copyright owners who believe that material appearing on the Internet infringes their rights under U.S. copyright law. If you believe in good faith that any content or material made available in connection with our website or services infringes your copyright, you (or your agent) may send us a notice requesting that the content or material be removed, or access to it blocked. Notices must be sent in writing by email to [email protected]. The DMCA requires that your notice of alleged copyright infringement include the following information: (1) description of the copyrighted work that is the subject of claimed infringement; (2) description of the alleged infringing content and information sufficient to permit us to locate the content; (3) contact information for you, including your address, telephone number and email address; (4) a statement by you that you have a good faith belief that the content in the manner complained of is not authorized by the copyright owner, or its agent, or by the operation of any law; (5) a statement by you, signed under penalty of perjury, that the information in the notification is accurate and that you have the authority to enforce the copyrights that are claimed to be infringed; and (6) a physical or electronic signature of the copyright owner or a person authorized to act on the copyright owner’s behalf. Failure to include all of the above information may result in the delay of the processing of your complaint.
