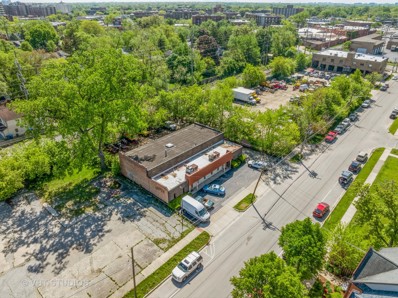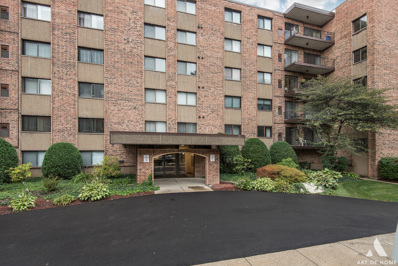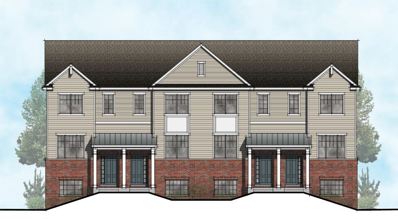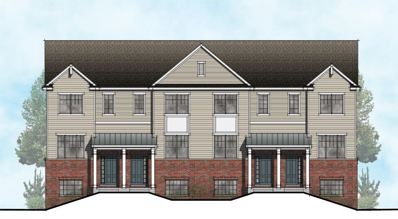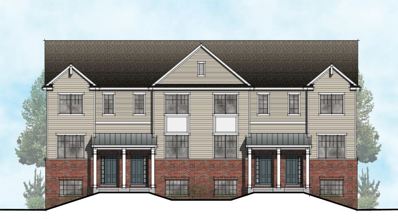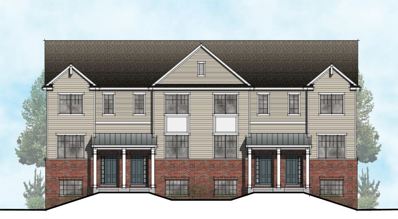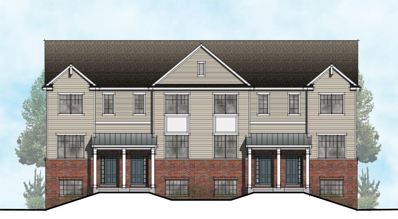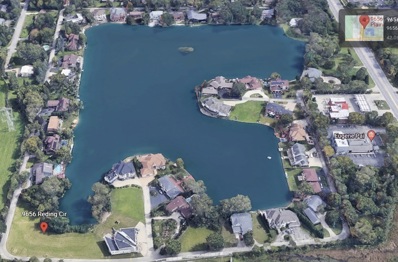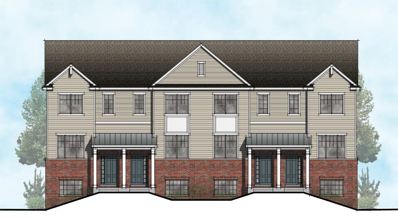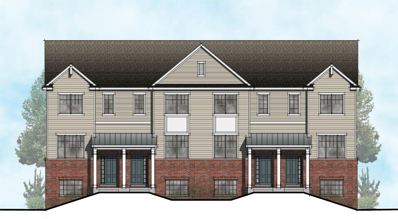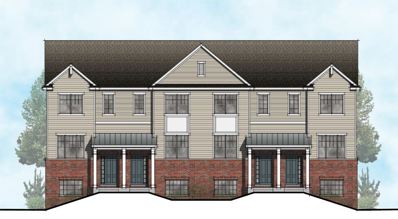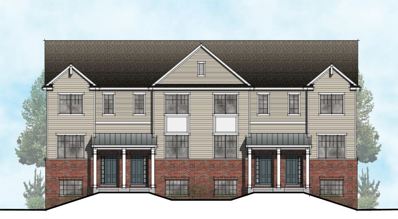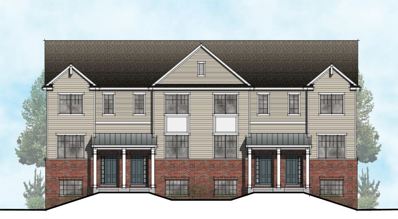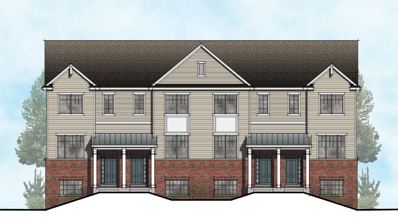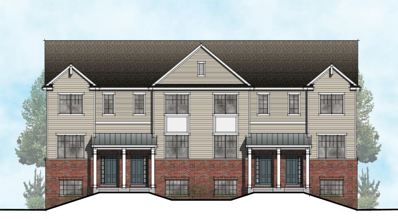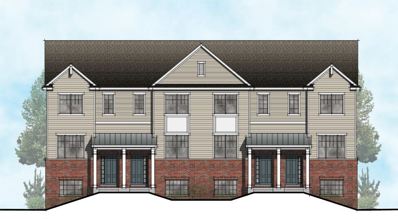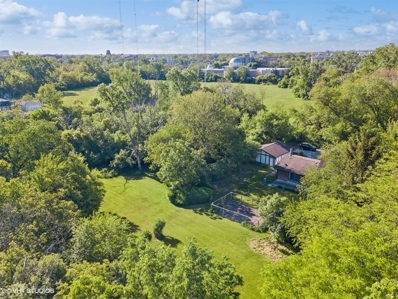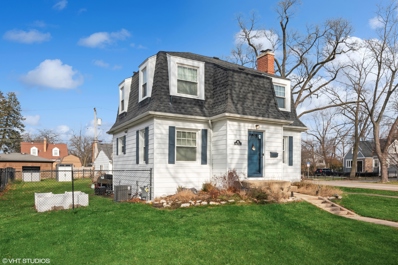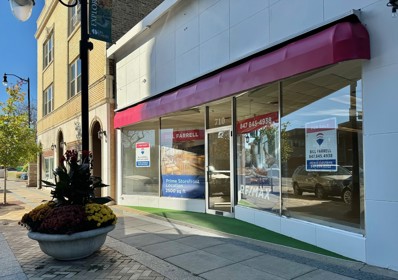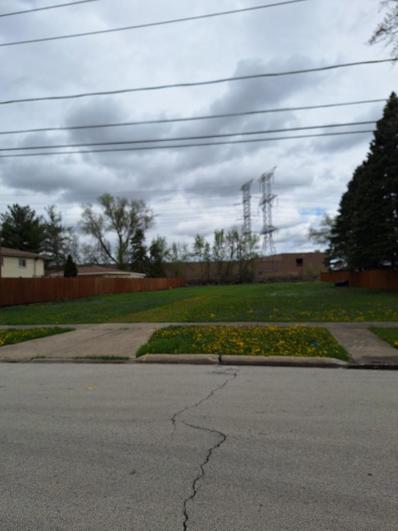Des Plaines IL Homes for Rent
$950,000
727 1st Avenue Des Plaines, IL 60016
- Type:
- Business Opportunities
- Sq.Ft.:
- 3,900
- Status:
- Active
- Beds:
- n/a
- Year built:
- 1968
- Baths:
- MLS#:
- 12045317
ADDITIONAL INFORMATION
Welcome to 727 First Ave! This property consist of approx. 3900SF limited manufacturing brick building, zoned M-1 with four units plus warehouse space, plenty of storage, and side garage. Warehouse has 2-12' overhead doors and back door entrance. Also included are three lots, next door at 735 First Ave for redevelopment and/or parking needs for your business. *Sold As-Is* Convenience to all amenities downtown Des Plaines has to offer, close to O'Hare airport, and expressway. Schedule your tour today and come see this bright space with great location. This property will not disappoint!
- Type:
- Single Family
- Sq.Ft.:
- 1,201
- Status:
- Active
- Beds:
- 2
- Year built:
- 1980
- Baths:
- 2.00
- MLS#:
- 12027167
ADDITIONAL INFORMATION
ATTENTION: Cash buyers preferred or buyers with a substantial downpayment. Step into instant equity. This beautiful well maintained 2 bedroom, 2 bathroom condo is the perfect place to call home. Enjoy the convenience of a modern galley kitchen with all new SS appliances, a large balcony with plenty of space for a grill and lush greenery. There is plenty of natural light throughout and no shortage of storage space. Large master bedroom with a large walk-in closet and en suite bathroom. This beaut is located in a prime location that is walking distance from the Metra train and commuter bus, shopping center, resturants, and much more. Easy access to the interstate and just minutes away from Ohare airport. Enjoy this cozy condo near the forest, but with all the amenities of city living.
- Type:
- Single Family
- Sq.Ft.:
- 1,882
- Status:
- Active
- Beds:
- 3
- Year built:
- 2024
- Baths:
- 4.00
- MLS#:
- 12005738
ADDITIONAL INFORMATION
Welcome to the Townhomes at Insignia Glen 2, located in Des Plaines, where we are excited to announce the upcoming construction of 16 tri-level townhomes anticipated to be completed in Fall 2024. Each unit is thoughtfully designed with 3 bedrooms and 3.5 bathrooms, providing ample space across the lower, main, and upper levels. Enjoy the convenience of a two-car garage and a private bedroom with a full bathroom on the lower level-perfect for guests or as a secluded retreat. The main level features 9 ft. ceilings that add an airy, expansive feel to the home and is designed for living and entertaining, featuring an open-plan kitchen with a central island and pantry, a spacious living area, a half bathroom, and a balcony. The upper level continues the theme of comfort and privacy with a laundry closet with a washer and dryer and two large bedrooms, each with its own ensuite bathroom and walk-in closets. All three levels boast 9 ft. ceilings, enhancing the sense of openness throughout the home. This development is spread over just under an acre and will be designed with community in mind, featuring landscaped common areas, green spaces, and pedestrian pathways that encourage outdoor activities and relaxation. Convenient access to East River Road means you're never far from local amenities and services. These homes, spanning between 1,882-1,897 square feet, offer modern living spaces designed with quality finishes and attention to detail. Don't miss the opportunity to be part of Insignia Glen 2, a community that combines modern convenience with stylish living. Contact us to learn more and reserve your new home today. Unit O - Lot 2.
- Type:
- Single Family
- Sq.Ft.:
- 1,882
- Status:
- Active
- Beds:
- 3
- Year built:
- 2024
- Baths:
- 4.00
- MLS#:
- 12005735
ADDITIONAL INFORMATION
Welcome to the Townhomes at Insignia Glen 2, located in Des Plaines, where we are excited to announce the upcoming construction of 16 tri-level townhomes anticipated to be completed in Fall 2024. Each unit is thoughtfully designed with 3 bedrooms and 3.5 bathrooms, providing ample space across the lower, main, and upper levels. Enjoy the convenience of a two-car garage and a private bedroom with a full bathroom on the lower level-perfect for guests or as a secluded retreat. The main level features 9 ft. ceilings that add an airy, expansive feel to the home and is designed for living and entertaining, featuring an open-plan kitchen with a central island and pantry, a spacious living area, a half bathroom, and a balcony. The upper level continues the theme of comfort and privacy with a laundry closet with a washer and dryer and two large bedrooms, each with its own ensuite bathroom and walk-in closets. All three levels boast 9 ft. ceilings, enhancing the sense of openness throughout the home. This development is spread over just under an acre and will be designed with community in mind, featuring landscaped common areas, green spaces, and pedestrian pathways that encourage outdoor activities and relaxation. Convenient access to East River Road means you're never far from local amenities and services. These homes, spanning between 1,882-1,897 square feet, offer modern living spaces designed with quality finishes and attention to detail. Don't miss the opportunity to be part of Insignia Glen 2, a community that combines modern convenience with stylish living. Contact us to learn more and reserve your new home today. Unit M - Lot 4.
- Type:
- Single Family
- Sq.Ft.:
- 1,882
- Status:
- Active
- Beds:
- 3
- Year built:
- 2024
- Baths:
- 4.00
- MLS#:
- 12005734
ADDITIONAL INFORMATION
Unit to be delivered MAY 2025, the Townhomes at Insignia Glen 2 in Des Plaines will offer a rare opportunity to own one of 16 beautifully designed tri-level townhomes that combine modern convenience with stylish living. Each unit will feature 3 bedrooms and 3.5 bathrooms unless the Lower Level Optional Layout #2 is chosen. In that case, the home will include 2 bedrooms and 2 full bathrooms on the upper level, along with 2 half bathrooms (powder rooms)-one on the main level and one on the lower level with the Flex Space instead of the third bedroom with a closet and full bathroom. The homes will have 9 ft. ceilings on the main and upper levels, and 8 ft. ceilings on the lower level. The lower level offers two layout options: one with a third bedroom, full bathroom, closet, and storage space; the other with a flexible living space and a powder room, both with a two-car garage. The main level also presents two layout choices: one with an expansive living room opening onto the balcony, and the other with a dining room opening to the balcony, plus a work-from-home nook or optional bulk pantry. The upper level will ensure comfort and privacy with two large bedrooms, each with its own ensuite bathroom and walk-in closet, along with a laundry closet equipped with a washer and dryer. Spread over just under an acre, the community will be thoughtfully designed with landscaped common areas, green spaces, and pedestrian pathways. These homes, ranging from 1,882-1,897 square feet, will be crafted with quality finishes and attention to detail. Don't miss your chance to be part of Insignia Glen 2-contact us today to learn more and reserve your new home, Unit L - Lot 8. Please note: there is not a model home available. (See plans for layout options.)
- Type:
- Single Family
- Sq.Ft.:
- 1,882
- Status:
- Active
- Beds:
- 3
- Year built:
- 2024
- Baths:
- 4.00
- MLS#:
- 12005727
ADDITIONAL INFORMATION
Welcome to the Townhomes at Insignia Glen 2, located in Des Plaines, where we are excited to announce the upcoming construction of 16 tri-level townhomes anticipated to be completed in Fall 2024. Each unit is thoughtfully designed with 3 bedrooms and 3.5 bathrooms, providing ample space across the lower, main, and upper levels. Enjoy the convenience of a two-car garage and a private bedroom with a full bathroom on the lower level-perfect for guests or as a secluded retreat. The main level features 9 ft. ceilings that add an airy, expansive feel to the home and is designed for living and entertaining, featuring an open-plan kitchen with a central island and pantry, a spacious living area, a half bathroom, and a balcony. The upper level continues the theme of comfort and privacy with a laundry closet with a washer and dryer and two large bedrooms, each with its own ensuite bathroom and walk-in closets. All three levels boast 9 ft. ceilings, enhancing the sense of openness throughout the home. This development is spread over just under an acre and will be designed with community in mind, featuring landscaped common areas, green spaces, and pedestrian pathways that encourage outdoor activities and relaxation. Convenient access to East River Road means you're never far from local amenities and services. These homes, spanning between 1,882-1,897 square feet, offer modern living spaces designed with quality finishes and attention to detail. Don't miss the opportunity to be part of Insignia Glen 2, a community that combines modern convenience with stylish living. Contact us to learn more and reserve your new home today. Unit I - Lot 5.
- Type:
- Single Family
- Sq.Ft.:
- 1,882
- Status:
- Active
- Beds:
- 3
- Year built:
- 2024
- Baths:
- 4.00
- MLS#:
- 12005716
ADDITIONAL INFORMATION
Unit to be delivered MAY 2025, the Townhomes at Insignia Glen 2 in Des Plaines will offer a rare opportunity to own one of 16 beautifully designed tri-level townhomes that combine modern convenience with stylish living. Each unit will feature 3 bedrooms and 3.5 bathrooms unless the Lower Level Optional Layout #2 is chosen. In that case, the home will include 2 bedrooms and 2 full bathrooms on the upper level, along with 2 half bathrooms (powder rooms)-one on the main level and one on the lower level with the Flex Space instead of the third bedroom with a closet and full bathroom. The homes will have 9 ft. ceilings on the main and upper levels, and 8 ft. ceilings on the lower level. The lower level offers two layout options: one with a third bedroom, full bathroom, closet, and storage space; the other with a flexible living space and a powder room, both with a two-car garage. The main level also presents two layout choices: one with an expansive living room opening onto the balcony, and the other with a dining room opening to the balcony, plus a work-from-home nook or optional bulk pantry. The upper level will ensure comfort and privacy with two large bedrooms, each with its own ensuite bathroom and walk-in closet, along with a laundry closet equipped with a washer and dryer. Spread over just under an acre, the community will be thoughtfully designed with landscaped common areas, green spaces, and pedestrian pathways. These homes, ranging from 1,882-1,897 square feet, will be crafted with quality finishes and attention to detail. Don't miss your chance to be part of Insignia Glen 2-contact us today to learn more and reserve your new home, Unit F - Lot 11. Please note: there is not a model home available. (See plans for layout options.)
- Type:
- Single Family
- Sq.Ft.:
- 1,882
- Status:
- Active
- Beds:
- 3
- Year built:
- 2024
- Baths:
- 4.00
- MLS#:
- 12005720
ADDITIONAL INFORMATION
Unit to be delivered MAY 2025, the Townhomes at Insignia Glen 2 in Des Plaines will offer a rare opportunity to own one of 16 beautifully designed tri-level townhomes that combine modern convenience with stylish living. Each unit will feature 3 bedrooms and 3.5 bathrooms unless the Lower Level Optional Layout #2 is chosen. In that case, the home will include 2 bedrooms and 2 full bathrooms on the upper level, along with 2 half bathrooms (powder rooms)-one on the main level and one on the lower level with the Flex Space instead of the third bedroom with a closet and full bathroom. The homes will have 9 ft. ceilings on the main and upper levels, and 8 ft. ceilings on the lower level. The lower level offers two layout options: one with a third bedroom, full bathroom, closet, and storage space; the other with a flexible living space and a powder room, both with a two-car garage. The main level also presents two layout choices: one with an expansive living room opening onto the balcony, and the other with a dining room opening to the balcony, plus a work-from-home nook or optional bulk pantry. The upper level will ensure comfort and privacy with two large bedrooms, each with its own ensuite bathroom and walk-in closet, along with a laundry closet equipped with a washer and dryer. Spread over just under an acre, the community will be thoughtfully designed with landscaped common areas, green spaces, and pedestrian pathways. These homes, ranging from 1,882-1,897 square feet, will be crafted with quality finishes and attention to detail. Don't miss your chance to be part of Insignia Glen 2-contact us today to learn more and reserve your new home, Unit G - Lot 10. Please note: there is not a model home available. (See plans for layout options.)
ADDITIONAL INFORMATION
Beautiful WATERFRONT vacant land overlooking lovely spring-fed Lake Mary Anne. Build your dream home with a resort-style lifestyle all year round. Lake access to swim, boat, and fish. Minutes to I-294, Chicago, Golf Mill shopping & North Shore. For Showings of the Land, Please drive by any time! HOA dues are $83 per month. ((Survey is available on line in additional info))...
- Type:
- Single Family
- Sq.Ft.:
- 1,882
- Status:
- Active
- Beds:
- 3
- Year built:
- 2024
- Baths:
- 4.00
- MLS#:
- 12005740
ADDITIONAL INFORMATION
Welcome to the Townhomes at Insignia Glen 2, located in Des Plaines, where we are excited to announce the upcoming construction of 16 tri-level townhomes anticipated to be completed in Fall 2024. Each unit is thoughtfully designed with 3 bedrooms and 3.5 bathrooms, providing ample space across the lower, main, and upper levels. Enjoy the convenience of a two-car garage and a private bedroom with a full bathroom on the lower level-perfect for guests or as a secluded retreat. The main level features 9 ft. ceilings that add an airy, expansive feel to the home and is designed for living and entertaining, featuring an open-plan kitchen with a central island and pantry, a spacious living area, a half bathroom, and a balcony. The upper level continues the theme of comfort and privacy with a laundry closet with a washer and dryer and two large bedrooms, each with its own ensuite bathroom and walk-in closets. All three levels boast 9 ft. ceilings, enhancing the sense of openness throughout the home. This development is spread over just under an acre and will be designed with community in mind, featuring landscaped common areas, green spaces, and pedestrian pathways that encourage outdoor activities and relaxation. Convenient access to East River Road means you're never far from local amenities and services. These homes, spanning between 1,882-1,897 square feet, offer modern living spaces designed with quality finishes and attention to detail. Don't miss the opportunity to be part of Insignia Glen 2, a community that combines modern convenience with stylish living. Contact us to learn more and reserve your new home today. Unit P - Lot 1.
- Type:
- Single Family
- Sq.Ft.:
- 1,882
- Status:
- Active
- Beds:
- 3
- Year built:
- 2024
- Baths:
- 4.00
- MLS#:
- 12005737
ADDITIONAL INFORMATION
Unit to be delivered MAY 2025, the Townhomes at Insignia Glen 2 in Des Plaines will offer a rare opportunity to own one of 16 beautifully designed tri-level townhomes that combine modern convenience with stylish living. Each unit will feature 3 bedrooms and 3.5 bathrooms unless the Lower Level Optional Layout #2 is chosen. In that case, the home will include 2 bedrooms and 2 full bathrooms on the upper level, along with 2 half bathrooms (powder rooms)-one on the main level and one on the lower level with the Flex Space instead of the third bedroom with a closet and full bathroom. The homes will have 9 ft. ceilings on the main and upper levels, and 8 ft. ceilings on the lower level. The lower level offers two layout options: one with a third bedroom, full bathroom, closet, and storage space; the other with a flexible living space and a powder room, both with a two-car garage. The main level also presents two layout choices: one with an expansive living room opening onto the balcony, and the other with a dining room opening to the balcony, plus a work-from-home nook or optional bulk pantry. The upper level will ensure comfort and privacy with two large bedrooms, each with its own ensuite bathroom and walk-in closet, along with a laundry closet equipped with a washer and dryer. Spread over just under an acre, the community will be thoughtfully designed with landscaped common areas, green spaces, and pedestrian pathways. These homes, ranging from 1,882-1,897 square feet, will be crafted with quality finishes and attention to detail. Don't miss your chance to be part of Insignia Glen 2-contact us today to learn more and reserve your new home, Unit N - Lot 3. Please note: there is not a model home available. (See plans for layout options.)
- Type:
- Single Family
- Sq.Ft.:
- 1,882
- Status:
- Active
- Beds:
- 3
- Year built:
- 2024
- Baths:
- 4.00
- MLS#:
- 12005732
ADDITIONAL INFORMATION
Unit to be delivered MAY 2025, the Townhomes at Insignia Glen 2 in Des Plaines will offer a rare opportunity to own one of 16 beautifully designed tri-level townhomes that combine modern convenience with stylish living. Each unit will feature 3 bedrooms and 3.5 bathrooms unless the Lower Level Optional Layout #2 is chosen. In that case, the home will include 2 bedrooms and 2 full bathrooms on the upper level, along with 2 half bathrooms (powder rooms)-one on the main level and one on the lower level with the Flex Space instead of the third bedroom with a closet and full bathroom. The homes will have 9 ft. ceilings on the main and upper levels, and 8 ft. ceilings on the lower level. The lower level offers two layout options: one with a third bedroom, full bathroom, closet, and storage space; the other with a flexible living space and a powder room, both with a two-car garage. The main level also presents two layout choices: one with an expansive living room opening onto the balcony, and the other with a dining room opening to the balcony, plus a work-from-home nook or optional bulk pantry. The upper level will ensure comfort and privacy with two large bedrooms, each with its own ensuite bathroom and walk-in closet, along with a laundry closet equipped with a washer and dryer. Spread over just under an acre, the community will be thoughtfully designed with landscaped common areas, green spaces, and pedestrian pathways. These homes, ranging from 1,882-1,897 square feet, will be crafted with quality finishes and attention to detail. Don't miss your chance to be part of Insignia Glen 2-contact us today to learn more and reserve your new home, Unit K - Lot 7. Please note: there is not a model home available. (See plans for layout options.)
- Type:
- Single Family
- Sq.Ft.:
- 1,882
- Status:
- Active
- Beds:
- 3
- Year built:
- 2024
- Baths:
- 4.00
- MLS#:
- 12005729
ADDITIONAL INFORMATION
Welcome to the Townhomes at Insignia Glen 2, located in Des Plaines, where we are excited to announce the upcoming construction of 16 tri-level townhomes anticipated to be completed in Fall 2024. Each unit is thoughtfully designed with 3 bedrooms and 3.5 bathrooms, providing ample space across the lower, main, and upper levels. Enjoy the convenience of a two-car garage and a private bedroom with a full bathroom on the lower level-perfect for guests or as a secluded retreat. The main level features 9 ft. ceilings that add an airy, expansive feel to the home and is designed for living and entertaining, featuring an open-plan kitchen with a central island and pantry, a spacious living area, a half bathroom, and a balcony. The upper level continues the theme of comfort and privacy with a laundry closet with a washer and dryer and two large bedrooms, each with its own ensuite bathroom and walk-in closets. All three levels boast 9 ft. ceilings, enhancing the sense of openness throughout the home. This development is spread over just under an acre and will be designed with community in mind, featuring landscaped common areas, green spaces, and pedestrian pathways that encourage outdoor activities and relaxation. Convenient access to East River Road means you're never far from local amenities and services. These homes, spanning between 1,882-1,897 square feet, offer modern living spaces designed with quality finishes and attention to detail. Don't miss the opportunity to be part of Insignia Glen 2, a community that combines modern convenience with stylish living. Contact us to learn more and reserve your new home today. Unit J - Lot 6.
- Type:
- Single Family
- Sq.Ft.:
- 1,882
- Status:
- Active
- Beds:
- 3
- Year built:
- 2024
- Baths:
- 4.00
- MLS#:
- 12005723
ADDITIONAL INFORMATION
Unit to be delivered MAY 2025, the Townhomes at Insignia Glen 2 in Des Plaines will offer a rare opportunity to own one of 16 beautifully designed tri-level townhomes that combine modern convenience with stylish living. Each unit will feature 3 bedrooms and 3.5 bathrooms unless the Lower Level Optional Layout #2 is chosen. In that case, the home will include 2 bedrooms and 2 full bathrooms on the upper level, along with 2 half bathrooms (powder rooms)-one on the main level and one on the lower level with the Flex Space instead of the third bedroom with a closet and full bathroom. The homes will have 9 ft. ceilings on the main and upper levels, and 8 ft. ceilings on the lower level. The lower level offers two layout options: one with a third bedroom, full bathroom, closet, and storage space; the other with a flexible living space and a powder room, both with a two-car garage. The main level also presents two layout choices: one with an expansive living room opening onto the balcony, and the other with a dining room opening to the balcony, plus a work-from-home nook or optional bulk pantry. The upper level will ensure comfort and privacy with two large bedrooms, each with its own ensuite bathroom and walk-in closet, along with a laundry closet equipped with a washer and dryer. Spread over just under an acre, the community will be thoughtfully designed with landscaped common areas, green spaces, and pedestrian pathways. These homes, ranging from 1,882-1,897 square feet, will be crafted with quality finishes and attention to detail. Don't miss your chance to be part of Insignia Glen 2-contact us today to learn more and reserve your new home, Unit H - Lot 9. Please note: there is not a model home available. (See plans for layout options.)
- Type:
- Single Family
- Sq.Ft.:
- 1,882
- Status:
- Active
- Beds:
- 3
- Year built:
- 2024
- Baths:
- 4.00
- MLS#:
- 12005711
ADDITIONAL INFORMATION
Unit to be delivered MAY 2025, the Townhomes at Insignia Glen 2 in Des Plaines will offer a rare opportunity to own one of 16 beautifully designed tri-level townhomes that combine modern convenience with stylish living. Each unit will feature 3 bedrooms and 3.5 bathrooms unless the Lower Level Optional Layout #2 is chosen. In that case, the home will include 2 bedrooms and 2 full bathrooms on the upper level, along with 2 half bathrooms (powder rooms)-one on the main level and one on the lower level with the Flex Space instead of the third bedroom with a closet and full bathroom. The homes will have 9 ft. ceilings on the main and upper levels, and 8 ft. ceilings on the lower level. The lower level offers two layout options: one with a third bedroom, full bathroom, closet, and storage space; the other with a flexible living space and a powder room, both with a two-car garage. The main level also presents two layout choices: one with an expansive living room opening onto the balcony, and the other with a dining room opening to the balcony, plus a work-from-home nook or optional bulk pantry. The upper level will ensure comfort and privacy with two large bedrooms, each with its own ensuite bathroom and walk-in closet, along with a laundry closet equipped with a washer and dryer. Spread over just under an acre, the community will be thoughtfully designed with landscaped common areas, green spaces, and pedestrian pathways. These homes, ranging from 1,882-1,897 square feet, will be crafted with quality finishes and attention to detail. Don't miss your chance to be part of Insignia Glen 2-contact us today to learn more and reserve your new home, Unit E - Lot 12. Please note: there is not a model home available. (See plans for layout options.)
- Type:
- Single Family
- Sq.Ft.:
- 1,897
- Status:
- Active
- Beds:
- 3
- Year built:
- 2024
- Baths:
- 4.00
- MLS#:
- 12005703
ADDITIONAL INFORMATION
Welcome to the Townhomes at Insignia Glen 2, located in Des Plaines, where we are excited to announce the upcoming construction of 16 tri-level townhomes anticipated to be completed in Fall 2024. Each unit is thoughtfully designed with 3 bedrooms and 3.5 bathrooms, providing ample space across the lower, main, and upper levels. Enjoy the convenience of a two-car garage and a private bedroom with a full bathroom on the lower level-perfect for guests or as a secluded retreat. The main level features 9 ft. ceilings that add an airy, expansive feel to the home and is designed for living and entertaining, featuring an open-plan kitchen with a central island and pantry, a spacious living area, a half bathroom, and a balcony. The upper level continues the theme of comfort and privacy with a laundry closet with a washer and dryer and two large bedrooms, each with its own ensuite bathroom and walk-in closets. All three levels boast 9 ft. ceilings, enhancing the sense of openness throughout the home. This development is spread over just under an acre and will be designed with community in mind, featuring landscaped common areas, green spaces, and pedestrian pathways that encourage outdoor activities and relaxation. Convenient access to East River Road means you're never far from local amenities and services. These homes, spanning between 1,882-1,897 square feet, offer modern living spaces designed with quality finishes and attention to detail. Don't miss the opportunity to be part of Insignia Glen 2, a community that combines modern convenience with stylish living. Contact us to learn more and reserve your new home today. Unit D - Lot 16.
- Type:
- Single Family
- Sq.Ft.:
- 1,897
- Status:
- Active
- Beds:
- 3
- Year built:
- 2024
- Baths:
- 4.00
- MLS#:
- 12005695
ADDITIONAL INFORMATION
Unit to be delivered MAY 2025, the Townhomes at Insignia Glen 2 in Des Plaines will offer a rare opportunity to own one of 16 beautifully designed tri-level townhomes that combine modern convenience with stylish living. Each unit will feature 3 bedrooms and 3.5 bathrooms unless the Lower Level Optional Layout #2 is chosen. In that case, the home will include 2 bedrooms and 2 full bathrooms on the upper level, along with 2 half bathrooms (powder rooms)-one on the main level and one on the lower level with the Flex Space instead of the third bedroom with a closet and full bathroom. The homes will have 9 ft. ceilings on the main and upper levels, and 8 ft. ceilings on the lower level. The lower level offers two layout options: one with a third bedroom, full bathroom, closet, and storage space; the other with a flexible living space and a powder room, both with a two-car garage. The main level also presents two layout choices: one with an expansive living room opening onto the balcony, and the other with a dining room opening to the balcony, plus a work-from-home nook or optional bulk pantry. The upper level will ensure comfort and privacy with two large bedrooms, each with its own ensuite bathroom and walk-in closet, along with a laundry closet equipped with a washer and dryer. Spread over just under an acre, the community will be thoughtfully designed with landscaped common areas, green spaces, and pedestrian pathways. These homes, ranging from 1,882-1,897 square feet, will be crafted with quality finishes and attention to detail. Don't miss your chance to be part of Insignia Glen 2-contact us today to learn more and reserve your new home, Unit B - Lot 14. Please note: there is not a model home available. (See plans for layout options.)
- Type:
- Single Family
- Sq.Ft.:
- 1,897
- Status:
- Active
- Beds:
- 3
- Year built:
- 2024
- Baths:
- 4.00
- MLS#:
- 12005218
ADDITIONAL INFORMATION
Welcome to the Townhomes at Insignia Glen 2, located in Des Plaines, where we are excited to announce the upcoming construction of 16 tri-level townhomes anticipated to be completed in Fall 2024. Each unit is thoughtfully designed with 3 bedrooms and 3.5 bathrooms, providing ample space across the lower, main, and upper levels. Enjoy the convenience of a two-car garage and a private bedroom with a full bathroom on the lower level-perfect for guests or as a secluded retreat. The main level features 9 ft. ceilings that add an airy, expansive feel to the home and is designed for living and entertaining, featuring an open-plan kitchen with a central island and pantry, a spacious living area, a half bathroom, and a balcony. The upper level continues the theme of comfort and privacy with a laundry closet with a washer and dryer and two large bedrooms, each with its own ensuite bathroom and walk-in closets. All three levels boast 9 ft. ceilings, enhancing the sense of openness throughout the home. This development is spread over just under an acre and will be designed with community in mind, featuring landscaped common areas, green spaces, and pedestrian pathways that encourage outdoor activities and relaxation. Convenient access to East River Road means you're never far from local amenities and services. These homes, spanning between 1,882-1,897 square feet, offer modern living spaces designed with quality finishes and attention to detail. Don't miss the opportunity to be part of Insignia Glen 2, a community that combines modern convenience with stylish living. Contact us to learn more and reserve your new home today. Unit A - Lot 13.
$1,290,000
609 Forest Edge Lane Des Plaines, IL 60016
- Type:
- Land
- Sq.Ft.:
- n/a
- Status:
- Active
- Beds:
- n/a
- Lot size:
- 1.82 Acres
- Baths:
- MLS#:
- 12000992
ADDITIONAL INFORMATION
Attention builders and investors. Ready to build 1.821 acres of already approved lot division. Up to 10-12 lots. Great location easy to get to city and expressways. Located in Maine East High School. See additional info for, survey and plans for division. A wonderful opportunity.
- Type:
- Single Family
- Sq.Ft.:
- 2,231
- Status:
- Active
- Beds:
- 4
- Lot size:
- 0.22 Acres
- Year built:
- 1942
- Baths:
- 3.00
- MLS#:
- 11929229
- Subdivision:
- Cumberland Terrace
ADDITIONAL INFORMATION
Nestled in the charming neighborhood of Cumberland Terrace, this meticulously updated residence offers a harmonious blend of modern conveniences and inviting aesthetics. Set over two levels, the home features four generously sized bedrooms and 2.5 bathrooms, providing ample space for relaxation, work, and entertainment. Upon entry, visitors are welcomed by the natural beauty of hardwood floors that seamlessly extend throughout the home, including a graceful staircase that serves as a gateway to the private quarters upstairs. The kitchen, a culinary enthusiast's dream, is outfitted with sleek granite countertops and a full suite of new LG stainless steel appliances installed in 2021. A bay window with a built-in nook invites tranquil breakfasts or casual dining moments, while the adjacent dining room is poised to accommodate gatherings of any scale. The home's layout thoughtfully separates the living and family rooms on the main level, each space crafted to foster unique ambiances. The family room, warmed by a natural gas fireplace, beckons with its cozy atmosphere for intimate family gatherings. In contrast, the living room, adorned with hardwood floors, offers a serene setting for relaxation or hosting guests. A dedicated office space on the main level, equipped with a convenient half bath, supports a variety of household arrangements and professional needs. The unfinished basement further expands the home's utility, providing ample room for laundry and storage solutions. The staircase leads to a distinct second-floor layout, where the master suite occupies the right wing, offering a secluded retreat complete with a private bath and extensive closet space. The left wing houses three additional bedrooms and a full bath, ensuring privacy and comfort for family members or guests. The exterior of the property is equally impressive, featuring a large fenced yard ideal for outdoor activities and a patio space designed for relaxation and entertainment. The 2.5-car detached garage, complemented by a side driveway, enhances convenience and curb appeal. Significant home upgrades include professional, pet-friendly lawn care (weed removal, aeration, and fertilization), a 200-amp electrical service for efficient power distribution, and advanced Cat 6 internet wiring for superior connectivity. Modern amenities such as LG appliances (2021), Lennox A/C and furnace systems (2020), an air cleaner, and a water heater (2021) underscore the home's commitment to comfort and functionality. Located in a coveted area, this residence ensures easy access to a variety of shopping options and is just a two-block walk from the Metra station, offering a seamless commute to downtown Chicago. Its proximity to Mariano's, parks, and schools cements this home as a beacon of luxurious and convenient living in a vibrant community.
$349,000
710 Lee Street Des Plaines, IL 60016
- Type:
- Other
- Sq.Ft.:
- 2,565
- Status:
- Active
- Beds:
- n/a
- Year built:
- 1935
- Baths:
- MLS#:
- 11944165
ADDITIONAL INFORMATION
Prime in town location...2500 square feet...Perfect for restaurant, Medical office, Retail, bakery, cafe... Des Plaines may have matching grant money up to $100,000... High traffic area with over 500 new apartments within one block!!! Free city parking garage next door.
- Type:
- Land
- Sq.Ft.:
- n/a
- Status:
- Active
- Beds:
- n/a
- Lot size:
- 0.43 Acres
- Baths:
- MLS#:
- 11766894
ADDITIONAL INFORMATION
Don't miss this opportunity! Lot size is 96.2x231.4x88.9x195.9 on .435 acres of land. Oversized 900 square foot shed in the back of the lot to store materials during your build process. Drive by and check it out!
- Type:
- Other
- Sq.Ft.:
- 8,000
- Status:
- Active
- Beds:
- n/a
- Lot size:
- 0.22 Acres
- Year built:
- 1957
- Baths:
- MLS#:
- 11096789
ADDITIONAL INFORMATION
DON'T JUDGE A BOOK BY IT'S COVER!! 100% COMPLETE GUT REHAB WITH 5 BA & 2 + OFFICES. ALL NEW MODERN CONSTRUCTION!!! Motivated Seller, Bring All Offers.


© 2024 Midwest Real Estate Data LLC. All rights reserved. Listings courtesy of MRED MLS as distributed by MLS GRID, based on information submitted to the MLS GRID as of {{last updated}}.. All data is obtained from various sources and may not have been verified by broker or MLS GRID. Supplied Open House Information is subject to change without notice. All information should be independently reviewed and verified for accuracy. Properties may or may not be listed by the office/agent presenting the information. The Digital Millennium Copyright Act of 1998, 17 U.S.C. § 512 (the “DMCA”) provides recourse for copyright owners who believe that material appearing on the Internet infringes their rights under U.S. copyright law. If you believe in good faith that any content or material made available in connection with our website or services infringes your copyright, you (or your agent) may send us a notice requesting that the content or material be removed, or access to it blocked. Notices must be sent in writing by email to [email protected]. The DMCA requires that your notice of alleged copyright infringement include the following information: (1) description of the copyrighted work that is the subject of claimed infringement; (2) description of the alleged infringing content and information sufficient to permit us to locate the content; (3) contact information for you, including your address, telephone number and email address; (4) a statement by you that you have a good faith belief that the content in the manner complained of is not authorized by the copyright owner, or its agent, or by the operation of any law; (5) a statement by you, signed under penalty of perjury, that the information in the notification is accurate and that you have the authority to enforce the copyrights that are claimed to be infringed; and (6) a physical or electronic signature of the copyright owner or a person authorized to act on the copyright owner’s behalf. Failure to include all of the above information may result in the delay of the processing of your complaint.
Des Plaines Real Estate
The median home value in Des Plaines, IL is $267,600. This is lower than the county median home value of $279,800. The national median home value is $338,100. The average price of homes sold in Des Plaines, IL is $267,600. Approximately 74.06% of Des Plaines homes are owned, compared to 19.85% rented, while 6.09% are vacant. Des Plaines real estate listings include condos, townhomes, and single family homes for sale. Commercial properties are also available. If you see a property you’re interested in, contact a Des Plaines real estate agent to arrange a tour today!
Des Plaines, Illinois 60016 has a population of 60,413. Des Plaines 60016 is more family-centric than the surrounding county with 32.57% of the households containing married families with children. The county average for households married with children is 29.73%.
The median household income in Des Plaines, Illinois 60016 is $79,453. The median household income for the surrounding county is $72,121 compared to the national median of $69,021. The median age of people living in Des Plaines 60016 is 42.3 years.
Des Plaines Weather
The average high temperature in July is 83.6 degrees, with an average low temperature in January of 16.9 degrees. The average rainfall is approximately 36 inches per year, with 36 inches of snow per year.
