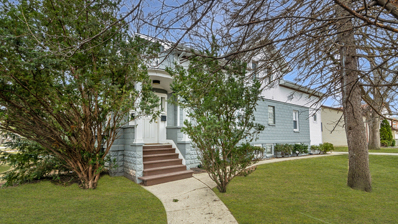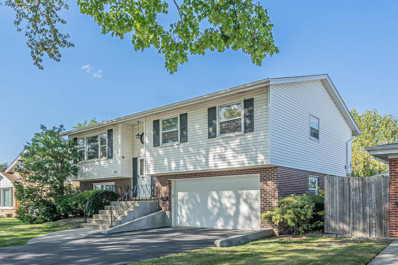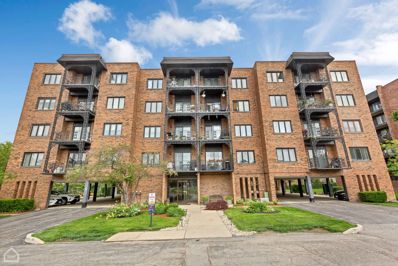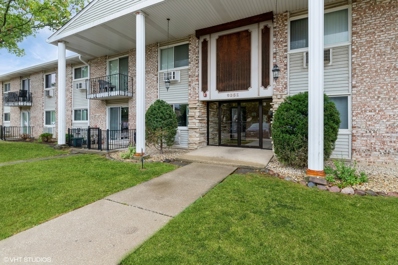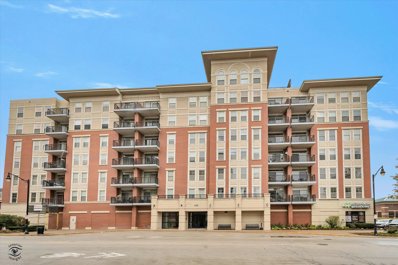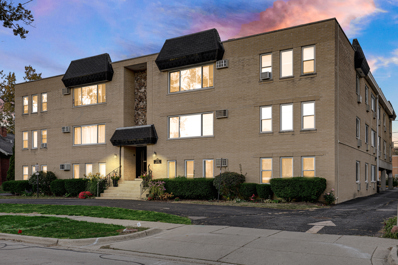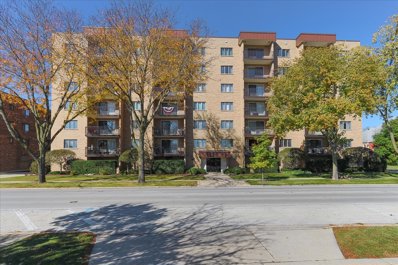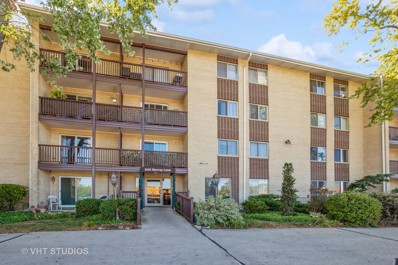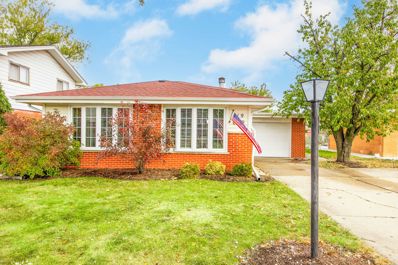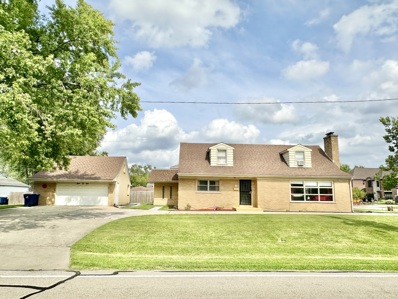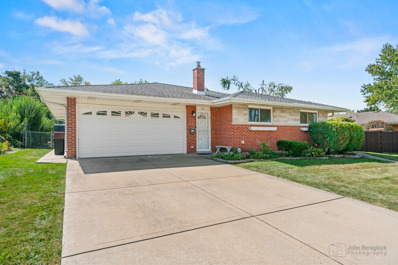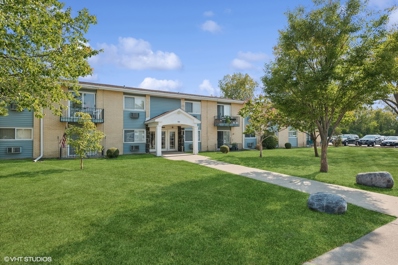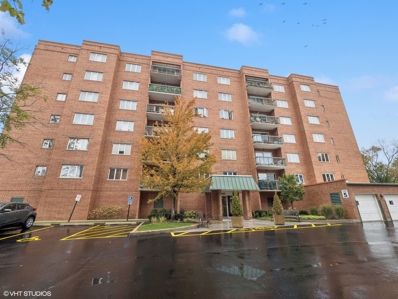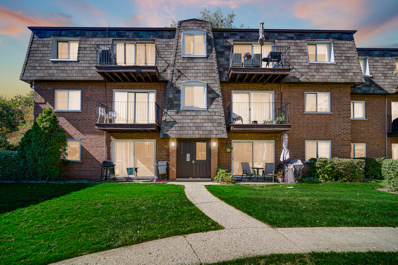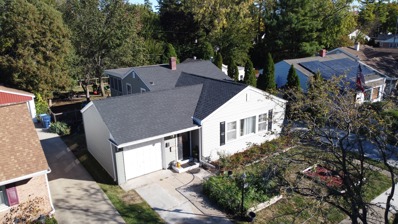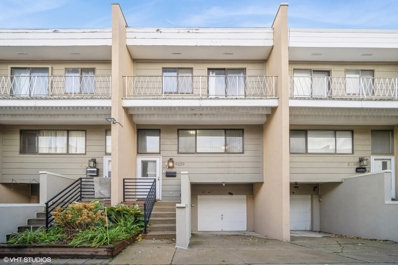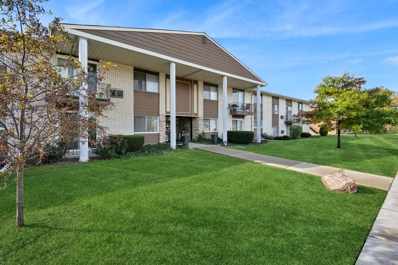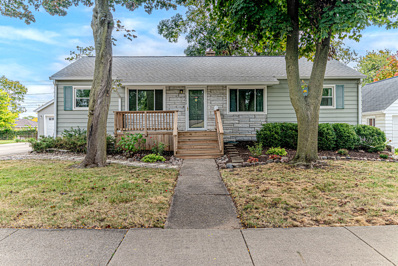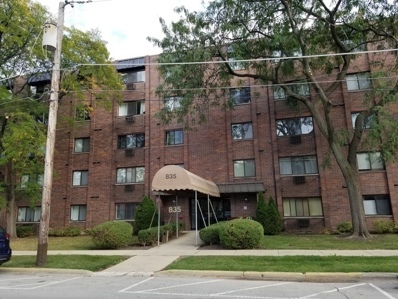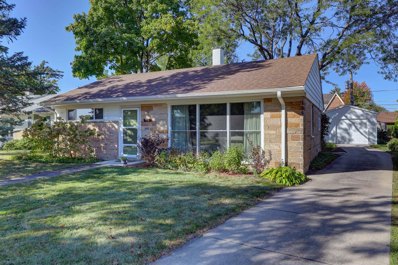Des Plaines IL Homes for Rent
- Type:
- Multi-Family
- Sq.Ft.:
- n/a
- Status:
- Active
- Beds:
- 5
- Year built:
- 1923
- Baths:
- 3.00
- MLS#:
- 12196118
ADDITIONAL INFORMATION
Up is better than before. THIS IS THE ONLY "One of the very few" Beautiful and True 2 Flats in a totally residential area! AND Each unit has a ws/dr. Hardwood floors, big=14 rooms all on more than .25 acre. Lower level easily finished for duplex or in-law.
- Type:
- Single Family
- Sq.Ft.:
- 1,915
- Status:
- Active
- Beds:
- 3
- Year built:
- 1966
- Baths:
- 3.00
- MLS#:
- 12195877
ADDITIONAL INFORMATION
Raised Ranch with 3 Bedrooms, 2.5 Bath, 2.5 Car Garage, in a nice Subdivision and in the Award-Winning Elk Grove High School District. Convenient Location: Close to Schools, Hwy I-90, O'Hare Airport (15 min drive), Bus Stops, Shopping, Restaurants, Entertainment and Park (with w/walking Paths, Playground and Baseball Field). South, East Exposure. Large windows. House is filled with Natural Light. Great classic raised ranch floor plan with Large, Bright rooms throughout. 2nd Floor Main Level features: Living Room, Formal Dining Room, Kitchen with space for table, 3 bedrooms, 2 Full baths. The First Level includes: Family Room, Half Bathroom, Laundry Room and garage. Brand New Carpet (2024) in Living Room, Dining Room and Family Room; Brand New (2024) Washer and Dryer; New Humidifier (2024); Furnace (2018); Roof (2010). Newer Sliding Patio Door, Newer Garage Door. A large Master Bedroom has separate Full Bath, 2 additional Bedrooms have a shared Full Bathroom. Hardwood Floors in the Bedrooms and Hall. Wood Stairs. Separate Laundry Room with sink. House has a working, local cable security system (windows and doors). Attached Garage provides ample parking and Storage. Large, Back Yard (almost fully fenced) with a Deck provides for outdoor activity in Privacy. Built in 1966 - this was the Developer's Model Home. This well-built house had only one Owner. Now this can be your home with some simple cosmetic updates. A great opportunity to make this house your home with your own style. Come see today and picture this as your new home. "As Is" condition.
- Type:
- Single Family
- Sq.Ft.:
- 1,775
- Status:
- Active
- Beds:
- 2
- Year built:
- 2010
- Baths:
- 3.00
- MLS#:
- 12194361
ADDITIONAL INFORMATION
Beautiful townhome in Des Plaines. This Warrington model, features 2 bedrooms + office, 2.5 bathrooms, living/dining room combo, kitchen has small breakfast nook, lower level den/family room. Includes an attached 2 car garage, and faces a beautiful courtyard. Located just 1 mile from downtown Des Plaines, the Metro train and only 15 mins from O'Hare airport.
- Type:
- Single Family
- Sq.Ft.:
- 1,391
- Status:
- Active
- Beds:
- 2
- Year built:
- 1997
- Baths:
- 2.00
- MLS#:
- 12194348
ADDITIONAL INFORMATION
Welcome to Downtown Des Plaines! This 2 Bed 2 Bath, well maintained corner unit is a must see! Enter into your new home and experience Newer heated Cherry hardwood floors throughout! The spacious kitchen is sun-filled and boasts all new Stainless Steel appliances. Both Bedrooms include walk-in closets and plenty of storage! The Primary Bedroom also has an en-suite bathroom with a walk- in shower. Enjoy an indoor heated parking spot and adjacent storage unit, as well as ample outdoor parking for guests! Located just steps from Des Plaines' Downtown area, walk to shows, restaurants, shopping, Library, Schools, the Metra and More! This home has been extremely well maintained, and is offered As-Is.
- Type:
- Single Family
- Sq.Ft.:
- 1,100
- Status:
- Active
- Beds:
- 2
- Year built:
- 1980
- Baths:
- 1.00
- MLS#:
- 12194014
ADDITIONAL INFORMATION
Bright and spacious completely remodeled 2-bedroom, 1-bath condo in a an elevator building awaits you. Located on the top floor you'll fall in love the moment you step in with this bright unit. Beautiful kitchen features shaker style white cabinets and granite countertops, stainless steel appliances and it flows nicely into your livingroom. Two nicely sized bedrooms and a bath complete this unit. Large storage closet next to the unit. The complex features a beautiful swimming pool and a newly remodeled clubhouse. Close to public transportation, schools, and shopping, with a free shuttle bus to local shops. CASH DEALS ONLY
- Type:
- Single Family
- Sq.Ft.:
- 1,100
- Status:
- Active
- Beds:
- 2
- Year built:
- 1974
- Baths:
- 2.00
- MLS#:
- 12193365
- Subdivision:
- Park Colony
ADDITIONAL INFORMATION
This bright and sunny 2nd floor unit is one of the largest in the building, featuring 2 bedrooms and newly updated 1.1 baths. The huge living room gets tons of northern light and boasts access to your private balcony. The eat-in kitchen has new cabinets and countertops, plus the energy-efficient refrigerator, stove, and range hood are just a few years old. You'll enjoy a nice size foyer, an abundance of closet space, TWO parking spaces and plenty of guest parking. This building's low assessment includes heat, cooking gas, water, common area maintenance, landscaping, and snow removal. This unit also comes with it's own storage area, as well as a very clean laundry room with newer washers and dryers on the 1st floor. Convenient location just minutes to I-294, public transportation, restaurants, theatre, hospital, Dee Park and shopping. Welcome Home!
- Type:
- Single Family
- Sq.Ft.:
- 1,500
- Status:
- Active
- Beds:
- 2
- Year built:
- 2005
- Baths:
- 2.00
- MLS#:
- 12193065
- Subdivision:
- Metropolitan Square
ADDITIONAL INFORMATION
Light & bright 2 bedroom, 2 bath corner unit is in the ever-desirable Metropolitan Square, right in the heart of downtown Des Plaines! Great open floor plan for entertaining! Entry foyer with guest closet, new light fixture & custom display alcove for artwork or special treasures! Combination living/dining room boasts lovely bamboo floors & 2 exposures with lots of windows. Eat-in kitchen features cherry cabinetry, Formica counters, ceramic tile flooring, island with extra cabinets & sliding doors to balcony. White appliances include, GE oven, microwave, dishwasher & LG side-by-side refrigerator. Brand new disposal, faucet. Laundry/utility closet with stackable washer/dryer. Primary bedroom has a walk-in closet, carpet; bath with soaking tub, separate shower & double vanity. Bedroom 2 with carpet. Full hall bath with tub/shower & brand-new pedestal sink. Garbage chute on same floor as unit. Garage access is off main floor; space #4 is very close to door! Storage unit across from parking. Building includes a Community Room on the main floor. Monthly assessment includes heat, gas, water & cable! HOA is 565.01 which includes 61.57 for cable. Seller has paid her share in full ($3204.) for special assessment for balcony repairs (resetting posts & sealing window and balcony doors). Fantastic location close to Metra Train Station, restaurants, shopping, theater, library, 294 access & more! Property is being offered in "As-Is" condition.
- Type:
- Single Family
- Sq.Ft.:
- 1,922
- Status:
- Active
- Beds:
- 4
- Year built:
- 1938
- Baths:
- 2.00
- MLS#:
- 12189838
ADDITIONAL INFORMATION
Gorgeous 4 bed 1.5 bath in the desired Des Plaines area! Hardwood floors throughout the first floor, a great sized living room with tons of light pouring through the windows! Formal dining room and additional family room section that looks out to the beautiful private backyard! The kitchen has beautiful cabinetry with good storage and is big enough for an eat-in kitchen! A powder room and an attached 1 car garage finishes off the main level. Head on upstairs to find four good sized bedrooms with ample closet space and a full bathroom. The finished basement has an additional family room, laundry room, and tons of storage space! The backyard is an oasis! Very large, filled with beautiful flowers and landscaping. Nice and private! Great location near shops, parks, highways, restaurants and more!
- Type:
- Single Family
- Sq.Ft.:
- 1,000
- Status:
- Active
- Beds:
- 2
- Year built:
- 1980
- Baths:
- 1.00
- MLS#:
- 12183060
ADDITIONAL INFORMATION
BEAUTIFUL 2 BEDROOM CONDO STEPS FROM DOWNTOWN DES PLAINES, WALK TO TRAIN OR BUS. UPDATED FLOORING THROUGHOUT, REFINISHED MAPLE CABINET KITCHEN WITH GRANITE COUNTERS, NEWER STAINLESS APPLIANCES, MARBLE BATHROOM WITH JACUZZI, LARGE BEDROOMS WITH LOTS OF CLOSET SPACE, NEWER AC UNITS W/WIFI. 1 ASSIGNED PARKING SPACE. ASSESSMENT INCLUDES HEAT, WATER, GAS. MOVE-IN READY!
- Type:
- Single Family
- Sq.Ft.:
- 1,100
- Status:
- Active
- Beds:
- 2
- Year built:
- 1987
- Baths:
- 2.00
- MLS#:
- 12191946
ADDITIONAL INFORMATION
Excellent location for the lovely 2 bed, 2 bath condo with in-unit laundry. Well run and quiet building. Freshly painted in warm neutral tones and oak hardwood floors throughout. Kitchen with granite countertops, tons of cabinet space and stainless steel appliances. Spacious primary suite with step-in shower and walk-in closet. Beautiful views from your large balcony. Unit comes with one garage space and one assigned exterior space. Perfect location near the new Des Plaines theatre, Metra train station, shopping and restaurants. Priced to sell and quick closing possible, so don't delay!!
- Type:
- Single Family
- Sq.Ft.:
- 1,020
- Status:
- Active
- Beds:
- 2
- Year built:
- 1967
- Baths:
- 1.00
- MLS#:
- 12177903
ADDITIONAL INFORMATION
Welcome to your new oasis at 640 Murray Lane Unit 104 in Des Plaines. This charming first floor condo boasts 2 bedrooms and 1 bath, perfect for cozy living. Step inside and be greeted by a spacious living room, nice dining space connected to the kitchen with solid oak cabinetry, ideal for entertaining guests or enjoying a quiet meal at home. The primary bedroom has a generous walk in closet and second bedroom has a very wide closet. But the real magic happens outside, where sliding glass doors lead to your own private patio. Imagine sipping your morning coffee as the sun streams in, or hosting a summer BBQ with loved ones. And when you're ready to cool off, just head to the pool for a refreshing dip. This well-maintained building offers security cameras for peace of mind, secured elevator access to your assigned storage room, coin laundry in the basement, and a community bike room for your convenience. Plus, with assessments covering everything from heat and air conditioning to parking and snow removal, you can relax and enjoy all the amenities this community has to offer. Don't miss out on this opportunity to make this lovely condo your new home sweet home. Schedule a showing today and start living the good life at 640 Murray Lane Unit 104 in Country Acres Condominium complex
- Type:
- Single Family
- Sq.Ft.:
- 1,869
- Status:
- Active
- Beds:
- 3
- Year built:
- 1964
- Baths:
- 2.00
- MLS#:
- 12181691
- Subdivision:
- Golf Terrace
ADDITIONAL INFORMATION
Nothing to do but move right into this beautifully updated and meticulously maintained 3 bedroom, 2 full bathroom split-level home in the heart of Des Plaines! Gleaming walnut hardwood floors, tons of natural light, recessed lighting, crown molding, and fresh, neutral paint throughout. Open-concept kitchen boasts abundant dark wood cabinetry, granite countertops, large island with breakfast bar seating, custom tile backsplash, stainless steel appliances, and is open to separate designated dining space and cozy living room! 2nd level has three spacious bedrooms with shared access to a large full bathroom complete with dual vanity, granite countertops, and tub/shower combo. Lower level has the best of both worlds: comfort and storage. Enjoy the family room with a gas fireplace, access to 2nd full bathroom, and walkout access to the backyard, plus a separate laundry room and a cement floor crawl space for extra storage. Fully fenced lush and green backyard. Double-wide driveway with 1 car garage. Just a 7-minute walk to Terrace Elementary School. Minutes to I-90, Maine West HS, Chippewa Middle School, Mountain View Adventure Center, Lake Park, shopping, dining, parks, public transportation, and more! Recent upgrades include: newer roof, gutters, HVAC, water heater, insulation, and exterior doors.
- Type:
- Single Family
- Sq.Ft.:
- 2,595
- Status:
- Active
- Beds:
- 4
- Lot size:
- 0.25 Acres
- Year built:
- 1961
- Baths:
- 2.00
- MLS#:
- 12191430
ADDITIONAL INFORMATION
Location! Location! Location! Excellent sun filled west facing, Full Brick, 5 Bed 2 Bath CAPE CODE HOME in a quiet neighborhood, with a circular drive and an additional side drive, feature a oversized corner lot with concrete back patio, ideal for grilling. The home features Luxury vinyl white flooring on all three levels including the stairways. Entrance has porcelain tiled foyer, that leads to tons of living space on the main floor with a huge family room, den and living room with wood burning fireplace. Updated kitchen has new SS appliances, new cabinets, new exhaust hood, Custom brick accent wall in kitchen and separate huge dining room. There are 2 bedrooms on the main level with 2 additional upstairs. There is also an office / den upstairs as well. Updated Bathrooms with rain shower and upstairs bath has a jacuzzi tub. Basement is designed for entertaining with a built-in bar, and a door that leads to the outside patio. Home wired with security system. Great home with new light and fan fixtures, freshly painted on all 3 floors, updated landscaping around the home, with plenty of parking and close to I-90 and O'Hare International Airport. Make this amazing home your own!!! ** Need 24 hours notice for seller to do showing **
- Type:
- Single Family
- Sq.Ft.:
- 1,458
- Status:
- Active
- Beds:
- 3
- Lot size:
- 0.19 Acres
- Year built:
- 1962
- Baths:
- 3.00
- MLS#:
- 12191313
ADDITIONAL INFORMATION
Seller says make us an offer!! Proud to present this gorgeous, spacious all brick ranch with a full finished basement!!! Welcome home!!! As you drive down this lovely street you will immediately feel the vibe of this quintessential neighborhood. A large multi-vehicle concrete driveway greets you. As you walk into the main entrance (on the right side of the house) be ready to enjoy the ample space! All new windows, slider and doors with lifetime warranty, drench the home in sunlight. Freshly stained hardwood floors provide a nice walkway through the open concept living, and dining with durable LVP in the kitchen area also including all new SS appliances. All 3 bedrooms up have hardwood, tons of closet space, chair rail, freshly stained floors, new windows and new lighting--all spacious to boot! The primary en-suite half has been tastefully updated, as well as the shared full bath. What could be better!!! But wait! There is more!!! The full finished basement has an additional bedroom, office and storage galore! All new lighting, LVP flooring, freshly painted, this is where you will want to hang out as there is a huge open space for tv, games, you name it! If this is not enough, there are also countless updates: HVACs are newer, new Aprilia humidifier, water heater new, sump pump with back up battery is new, and the full bathroom down has been tastefully refinished. The basement also includes a large side by side washer and dryer, mop sink and radon mitigation, the garage lift has just been replaced as well. It does not get any better than this!!! Head out to the backyard for the perfect entertaining space--large concrete patio, flat usable fully fenced yard, pool (negotiable) playset, huge shed, and concrete slab ready for a new hot tub!! Also conveniently located to parks, shopping, restaurants, and expressways and O'Hare are just minutes away!! Hurry as this beautiful move in ready home will not last!!!
- Type:
- Single Family
- Sq.Ft.:
- 800
- Status:
- Active
- Beds:
- 2
- Year built:
- 1974
- Baths:
- 1.00
- MLS#:
- 12190159
- Subdivision:
- Coventry Place
ADDITIONAL INFORMATION
Sun-drenched 2-bedroom, 1-bath move-in ready condo in the highly desirable Coventry Place subdivision. Located on the top floor, the unit offers plenty of privacy and is filled with natural sunlight. Stunning hardwood floors throughout. Spacious living room & dining room combo, plus balcony offers plenty of space for entertainment & relaxation. The updated kitchen is designed for modern living boasting an island, white backsplash, and ample cabinetry for storage. Two spacious bedrooms with great closet space. Updated bathroom. New roof, new paint throughout. New window air-conditioning units. Very clean laundry room with coin laundry machines and storage locker. Prime Des Plaines location close to shopping, dining, park, forest preserve and schools. Mins away from Metra & I-294 expressway. Bring your offer today, you don't want to miss out this one!
- Type:
- Single Family
- Sq.Ft.:
- 1,105
- Status:
- Active
- Beds:
- 2
- Year built:
- 1989
- Baths:
- 2.00
- MLS#:
- 12190014
- Subdivision:
- Riverwalk
ADDITIONAL INFORMATION
Experience the best of downtown Des Plaines in this exceptional Riverwalk condo! This beautifully maintained condo features 2 spacious bedrooms and 2 luxurious bathrooms, including a primary suite with a walk in closet and ensuite bath for added privacy. The open floor plan flows effortlessly, with radiant heated floors providing comfort all winter long. Natural light floods the condo through large, newer windows & sliding glass door leading to a private balcony with peaceful views. The eat-in kitchen is a chef's delight, boasting granite countertops, ample cabinetry, and newer stainless steel refrigerator and microwave. This unit includes all the essentials: in-unit laundry with side-by-side washer and dryer, precast concrete floors for extra quiet, and a heated indoor parking space along with a storage unit. The building is impeccably maintained, featuring fresh hallway paint and newer carpets, with low association fees covering all utilities except electricity. Perfectly situated near transportation, parks, a grocery store, and dining options, this condo offers the best of Des Plaines living. Freshly painted throughout, this condo is move-in ready for its new owner. Located close to transportation, expressways, Ohare airport and Chicago. This property is being sold As-Is.
- Type:
- Single Family
- Sq.Ft.:
- 1,000
- Status:
- Active
- Beds:
- 2
- Year built:
- 1975
- Baths:
- 1.00
- MLS#:
- 12190728
- Subdivision:
- Bay Colony
ADDITIONAL INFORMATION
Fully renovated condo, everything was done in 2021. Gorgeous kitchen with SS appliances and Granite countertop, 2 beds, large living and dining room, near the pond. Assigned parking space right outside the back door. Associations include Water, Pool, Clubhouse with large party room available for rent and indoor saunas. Amenities include free laundry, tennis courts, basketball courts and play park for children. EASY TO SHOW, FREE WASHER & DRYER USE DIRECTLY ACROSS THE HALL ALONG WITH STORAGE. PARKING SPACE #704.
- Type:
- Single Family
- Sq.Ft.:
- 1,203
- Status:
- Active
- Beds:
- 3
- Year built:
- 1951
- Baths:
- 2.00
- MLS#:
- 12188988
ADDITIONAL INFORMATION
Opportunity is knocking! Lovely split level home in the heart of Des Plaines! Sellers have updated many items that You will love & appreciate. New or newer items are; the Roof-Siding-Upper Bath Completely Updated-Furnace-Deck-Rear Fencing-Kitchen Cabinets & Counters! Amenities abound with this home, Hardwood floors, Large upper Rec room perfect for entertaining or parties, adds even More Sq Ft to home! Large Master Bdrm, Plenty of Storage space, 1st Floor Bedroom, Lower level Family Room opens up for even more space with a 1/2 bath & the Laundry area! Nice Fenced yard for the children or pets, attached deep Garage. This home has so many possibilities, the 3rd bedroom currently being used as a baby nursery. Amazing location-walking distance to West Park, restaurants, stores etc. Great Schools & several Local parks & community centers nearby. Owners hate to go but have outgrown the home! Perfect Starter Home, Come See this one today, easy to show.
- Type:
- Single Family
- Sq.Ft.:
- 2,000
- Status:
- Active
- Beds:
- 2
- Year built:
- 1981
- Baths:
- 2.00
- MLS#:
- 12184799
ADDITIONAL INFORMATION
Charming 2-bedroom (with potential for 3), 1.5-bath townhome with a 220V electric car charger, perfect for a new owner or savvy investor! This delightful home features a newer roof, A/C, and furnace, ensuring peace of mind for years to come. Both bedrooms offer large private balconies, while the living room, which has been recently repainted, opens to a spacious deck that leads to a fully fenced-in yard-ideal for outdoor enjoyment. The remodeled kitchen (2023) offers granite countertops as well as newer stainless steel appliances, including a brand new fridge from 2024, and has ample space for a dining area. There's also a versatile home office space, perfect for remote work or studying. Upstairs, the second bedroom can easily be divided to create a third bedroom, as it has double closets that make the layout flexible. The upstairs bathroom features new wallpaper, adding a fresh touch, and both bedrooms are equipped with ceiling fans, ensuring great cross-ventilation. Other features include a laundry chute, an oversized attached 1-car garage with extra storage space, and an unfinished English basement offering endless possibilities. An additional assigned parking space #9259 is included. Located in a prime spot near expressways, schools, shopping, and dining, this home is ideal for both convenience and lifestyle.
- Type:
- Single Family
- Sq.Ft.:
- n/a
- Status:
- Active
- Beds:
- 2
- Year built:
- 1970
- Baths:
- 1.00
- MLS#:
- 12183183
- Subdivision:
- Coventry Place
ADDITIONAL INFORMATION
This bright and sunny first-floor condo features two spacious bedrooms and one bathroom. As you step inside, the inviting living room leads to a walkout patio, perfect for outdoor relaxation. The cozy dining nook, conveniently located next to the kitchen, makes mealtime a breeze. The kitchen offers ample cabinetry, providing plenty of storage and functionality. Both bedrooms are generously sized and equipped with large closets, while two additional closets offer even more storage. Just steps away in the hallway, you will find the shared laundry room and your personal storage locker for added convenience. The building also offers a large outdoor area complete with a walking trail, perfect for enjoying nature and unwinding. Ideally located, this charming condo is minutes from parks, shopping, and major highways, making it an excellent choice for comfortable, easy living. Only one dog or one cat will be allowed in any unit. There is not an indication of a weight limit. The community has a 10%rental cap, which has already been met. Rentals are allowed for immediate family members only.
- Type:
- Single Family
- Sq.Ft.:
- 1,200
- Status:
- Active
- Beds:
- 3
- Lot size:
- 0.24 Acres
- Year built:
- 1950
- Baths:
- 2.00
- MLS#:
- 12187814
ADDITIONAL INFORMATION
Fabulous ranch on a DOUBLE LOT! So much has been done to this cute 3 bedroom with 1 and 1/2 baths and a full basement. Updated thru out and I mean everything has been updated, upgraded, fixed, added and or improved! Beautiful espresso colored hardwood floors thru out. Open and expanded kitchen with shaker style cabinets and a walk in pantry! Additional half bath on the main floor. Closet organizers in all the closets. Newer windows. Whole house Generac Generator. Steel joists in the basement, lift station, sewer line relined. The garage is 10 years new, oversized and will hold a truck, a car, a motorcycle and a riding lawn mower with room for a work shop table to boot! The garage also has a pull down attic to add storage or living space above and a back door to a covered porch! Great fenced backyard. Location can't be beat! Especially convenient for Airport workers!! Easy access to O''Hare and major transportation arteries. Minutes to shopping, entertainment, forest preserves, parks, schools, restaurants and METRA/public transportation! Check additional info pull down menu or list located in home for all the exciting features of this cream puff! This is a must see!
Open House:
Saturday, 11/16 6:00-8:00PM
- Type:
- Single Family
- Sq.Ft.:
- 907
- Status:
- Active
- Beds:
- 2
- Year built:
- 1978
- Baths:
- 2.00
- MLS#:
- 12159407
- Subdivision:
- Hamilton Court
ADDITIONAL INFORMATION
Enter this beautifully updated 3rd floor unit featuring sleek white cabinetry, quartz countertops, and refreshed bathrooms. The full bath boasts a brand-new vanity, while the entire condo has been freshly painted. Custom organizers in the closets add a touch of practicality and style. Enjoy abundant natural light from newer windows and sliding glass door, leading to your private balcony-perfect for unwinding. Located on the 3rd floor, the condo offers the convenience of in-building laundry, an extra-large storage unit in the lower level. Situated in a prime location, you'll love the easy access to schools, shopping centers, dining, and entertainment options.
- Type:
- Single Family
- Sq.Ft.:
- n/a
- Status:
- Active
- Beds:
- 1
- Year built:
- 1974
- Baths:
- 1.00
- MLS#:
- 12187012
ADDITIONAL INFORMATION
4th floor one bedroom condo with eastern exposure. Long term (7 years) tenant occupied through end of May 2025. Flexicore ceilings. First floor coin operated laundry room and secure storage room. Two elevator building. Professionally managed. Outdoor designated parking space. No pets. Investor Friendly Building. Excellent location, easily accessible to O'Hare, 90/294 highways, downtown Des Plaines with library, bakery, theatre, grocery store and restaurants. Taxes are without any exemptions. Monthly assessment includes water, heat, scavenger, landscaping, snow plowing and professional management. Cash only sale due to high ratio of rentals vs owner occupied.
- Type:
- Single Family
- Sq.Ft.:
- 1,191
- Status:
- Active
- Beds:
- 2
- Lot size:
- 0.15 Acres
- Year built:
- 1954
- Baths:
- 1.00
- MLS#:
- 12180525
- Subdivision:
- Homerican Villas
ADDITIONAL INFORMATION
Welcome to this beautifully updated two-bedroom, one-bath ranch home located in the desirable community of The Villas. This residence features a spacious addition, providing ample living space and natural light throughout. Enjoy the comfort of brand new windows that enhance energy efficiency and aesthetics. The fully remodeled garage offers a perfect space for storage or hobbies. With a blend of modern updates and classic charm, this home is ideal for anyone looking for comfort and style. Don't miss your chance to make it yours! Many updates included. Ask for the updates list.
- Type:
- Single Family
- Sq.Ft.:
- 2,162
- Status:
- Active
- Beds:
- 3
- Year built:
- 2010
- Baths:
- 3.00
- MLS#:
- 12179739
- Subdivision:
- Lexington Park
ADDITIONAL INFORMATION
2162 SQ. FT. END UNIT TOWNHOME IS BRIGHT, OFFERING 3 LEVELS OF LIVING SPACE WITH 9' CEILINGS ON FIRST FLOOR. KITCHEN WITH LOADS OF CABINET, LARGE CENTER ISLAND, STAINLESS STEEL APPILANCES AND A PANTRY. EATING AREA HAS SLIDING GLASS DOOR LEADING TO BIG BALCONY. LONG DINING ROOM AND LIVING ROOM AREA. MASTER SUITE WITH LARGER WALK-IN CLOSET,VAULTED CEILING AND PRIVATE BATH BIG DOUBLE BOWL VANITY AND SOAKER TUB. FURNACE AND CENTRAL AIR CONDITIONER REPLACED IN FEB. 2024 AND HOT WATER HEATER IN 2019. PLUS THIS UNIT HAS A SPRINKLER SYSTEM. GREAT LOCATION CLOSE TO DOWNTOWN, TRAIN STATION AND SHOPPING'


© 2024 Midwest Real Estate Data LLC. All rights reserved. Listings courtesy of MRED MLS as distributed by MLS GRID, based on information submitted to the MLS GRID as of {{last updated}}.. All data is obtained from various sources and may not have been verified by broker or MLS GRID. Supplied Open House Information is subject to change without notice. All information should be independently reviewed and verified for accuracy. Properties may or may not be listed by the office/agent presenting the information. The Digital Millennium Copyright Act of 1998, 17 U.S.C. § 512 (the “DMCA”) provides recourse for copyright owners who believe that material appearing on the Internet infringes their rights under U.S. copyright law. If you believe in good faith that any content or material made available in connection with our website or services infringes your copyright, you (or your agent) may send us a notice requesting that the content or material be removed, or access to it blocked. Notices must be sent in writing by email to [email protected]. The DMCA requires that your notice of alleged copyright infringement include the following information: (1) description of the copyrighted work that is the subject of claimed infringement; (2) description of the alleged infringing content and information sufficient to permit us to locate the content; (3) contact information for you, including your address, telephone number and email address; (4) a statement by you that you have a good faith belief that the content in the manner complained of is not authorized by the copyright owner, or its agent, or by the operation of any law; (5) a statement by you, signed under penalty of perjury, that the information in the notification is accurate and that you have the authority to enforce the copyrights that are claimed to be infringed; and (6) a physical or electronic signature of the copyright owner or a person authorized to act on the copyright owner’s behalf. Failure to include all of the above information may result in the delay of the processing of your complaint.
Des Plaines Real Estate
The median home value in Des Plaines, IL is $267,600. This is lower than the county median home value of $279,800. The national median home value is $338,100. The average price of homes sold in Des Plaines, IL is $267,600. Approximately 74.06% of Des Plaines homes are owned, compared to 19.85% rented, while 6.09% are vacant. Des Plaines real estate listings include condos, townhomes, and single family homes for sale. Commercial properties are also available. If you see a property you’re interested in, contact a Des Plaines real estate agent to arrange a tour today!
Des Plaines, Illinois 60016 has a population of 60,413. Des Plaines 60016 is more family-centric than the surrounding county with 32.57% of the households containing married families with children. The county average for households married with children is 29.73%.
The median household income in Des Plaines, Illinois 60016 is $79,453. The median household income for the surrounding county is $72,121 compared to the national median of $69,021. The median age of people living in Des Plaines 60016 is 42.3 years.
Des Plaines Weather
The average high temperature in July is 83.6 degrees, with an average low temperature in January of 16.9 degrees. The average rainfall is approximately 36 inches per year, with 36 inches of snow per year.
