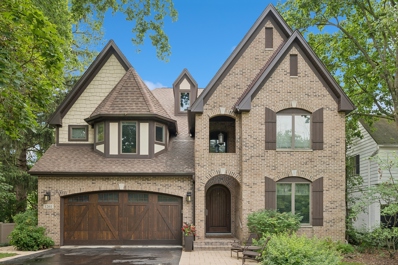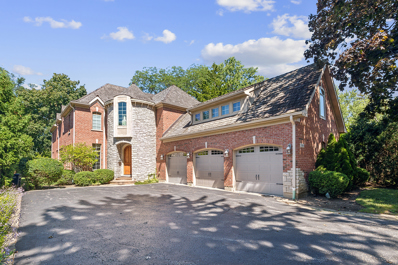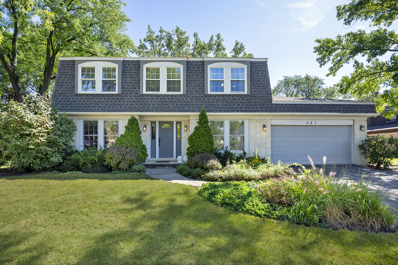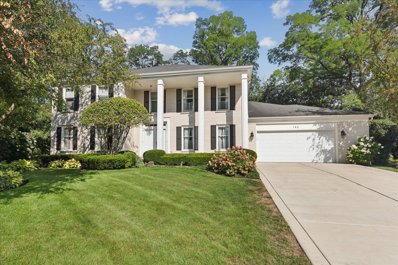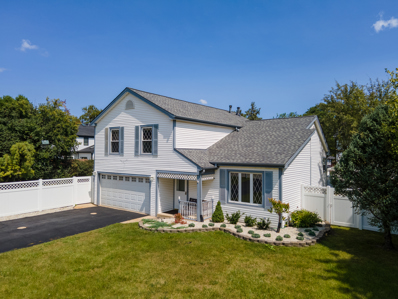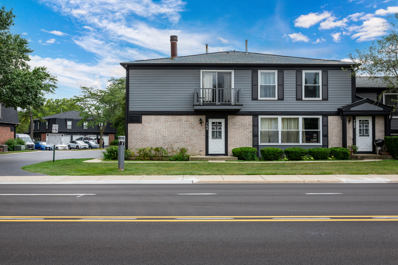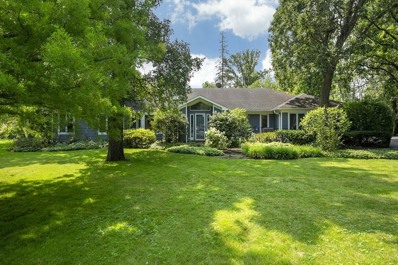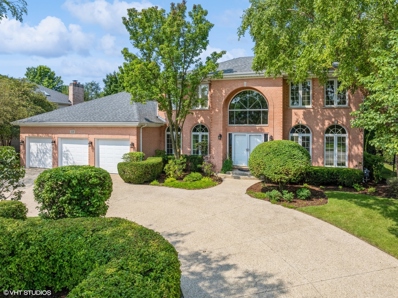Deerfield IL Homes for Rent
$1,299,000
1261 Meadow Lane Deerfield, IL 60015
- Type:
- Single Family
- Sq.Ft.:
- 3,790
- Status:
- Active
- Beds:
- 4
- Lot size:
- 0.2 Acres
- Year built:
- 2006
- Baths:
- 5.00
- MLS#:
- 12155318
- Subdivision:
- Woodland Park
ADDITIONAL INFORMATION
Welcome to 1261 Meadow Lane in the Woodland Park area on a quiet dead-end street, where luxury meets craftsmanship. Custom built in 2006, this exquisite 4-bedroom, 4.5-bathroom home has everything you've been looking for. As you step into the two-story grand foyer, you are greeted by Brazilian cherry floors that flow throughout the main level, adorned with impressive crown molding, recessed ceilings, Anderson windows and doors, and meticulous millwork. The kitchen is a chef's dream, featuring espresso Monarch cabinets, a granite backsplash, Wolf range, Sub-Zero fridge, Bosch dishwasher, beverage fridge, walk-in pantry, and an octagon eat-in area. The expansive living area boasts a cozy fireplace, private office with built-ins and large mudroom with custom built-ins. Upstairs you will find a loft space and full laundry room. Each bedroom offers generous closet space, with the primary suite showcasing recessed ceilings, dual walk-in closets, and a lavish en-suite bath with dual vanities, heated floors, and a jacuzzi tub. The finished lower level is an entertainer's paradise, complete with almost 10-foot ceilings, a game room, exercise room with spancrete ceiling, and a temp controlled wine cellar with capacity for 1,400 bottles. Opportunity knocks to expand and finish the attic space as well for even more living space. The attached large two car garage is heated. The lush, fenced backyard, landscaped by Chalet, features a two-level paver patio, outdoor speakers and a natural gas grill hook-up for perfect for outdoor enjoyment. Discover the epitome of elegance at 1261 Meadow Lane.
$1,098,000
1414 Hazel Avenue Deerfield, IL 60015
- Type:
- Single Family
- Sq.Ft.:
- 4,973
- Status:
- Active
- Beds:
- 5
- Lot size:
- 0.41 Acres
- Year built:
- 2006
- Baths:
- 6.00
- MLS#:
- 12142780
ADDITIONAL INFORMATION
Beautifully appointed newer home with full finished basement and attached 3 car garage. Enter a 2 story foyer to hardwood floors, spacious rooms with volume ceilings, and a circular floorplan. Gourmet kitchen w/island, 42" cabinets, and separate eating area. Adjoining the dining room is a wet bar and butlers pantry. Family room w/FP & French doors opens to patio and yard. The formal living room is being used as an office. The 5th ensuite bedroom, powder, and laundry/mudroom completes the main level. Upstairs a magnificent primary suite with 2 walk in closets, sitting area, and spa-like bathroom featuring a glass shower, double vanity, jacuzzi & heated floors! Two bedrooms share a Jack and Jill bathroom, one with a w/bonus room, the fourth bedroom is ensuite. The finished basement features a rec room, exercise room, bedroom and bathroom. Enjoy a deep, wooded, and private backyard with a paver patio.
- Type:
- Single Family
- Sq.Ft.:
- 3,294
- Status:
- Active
- Beds:
- 4
- Lot size:
- 0.24 Acres
- Year built:
- 1975
- Baths:
- 3.00
- MLS#:
- 12153138
- Subdivision:
- Laurel Hill
ADDITIONAL INFORMATION
Beautifully remodeled & expanded in 2023, this Laurel Hill Colonial perfectly situated on a lush lot on a quiet cul-de-sac. Inside, the main floor offers versatile living spaces with a formal living room, separate dining, and a family room with an elegant marble fireplace. The chef's kitchen, featuring abundant counter space, ample cabinet storage, and a huge island with seating opens to an outdoor patio and spacious backyard, perfect for al fresco dining and entertaining. Oversized laundry/mudroom could also be used as an all- purpose room. Upstairs, the primary suite is a haven of relaxation with a luxurious Carrara marble bath, including a large walk-in closet. Additional 3 bedrooms provide ample space for family or guests. Hall bath has also been remodeled. The basement, with its own bar, includes another family room or exercise area, plus space for a 5th bedroom and abundant storage. Award-winning Deerfield schools including South Park Elementary. Come explore this exquisite home! (Seller is a licensed Real Estate Agent in the State of Illinois)
$999,000
140 Doral Court Deerfield, IL 60015
- Type:
- Single Family
- Sq.Ft.:
- 3,397
- Status:
- Active
- Beds:
- 4
- Year built:
- 1985
- Baths:
- 4.00
- MLS#:
- 12154443
ADDITIONAL INFORMATION
Discover this move-in ready, 5-bedroom, 3.5-bathroom home nestled on a quiet cul-de-sac in the sought-after Deer Run neighborhood. A grand two-story foyer welcomes you into this freshly painted residence. The chef's kitchen, complete with high-end appliances, overlooks the lush, recently rebuilt patio (including gas fire table) and yard. The inviting family room, adjacent to the kitchen, and the bright living room offer ample space for entertaining. The first floor also features a mudroom with laundry and a private office. Upstairs, the primary ensuite with steam shower/heated floors boasts dual walk-in closets, while three additional bedrooms and a hallway full bath provide comfort and convenience. The finished basement includes a spacious rec room, a 5th bedroom, a full bath, and a versatile flex room. This unique home won't last long-schedule a showing today!
- Type:
- Single Family
- Sq.Ft.:
- 1,852
- Status:
- Active
- Beds:
- 3
- Year built:
- 1979
- Baths:
- 2.00
- MLS#:
- 12149721
ADDITIONAL INFORMATION
Welcome to this charming and well-maintained home.This spacious house features 3 bedrooms, making it ideal for families or individual seeking ample spaces.Skylights in the kitchen.Home features hardwood floors throughout , cozy fireplace and walk in basement , deck.Two car garage accompanied by a long drive-way.Don't forget to check out the large back yard it offers brick patio for entertaining and private fence yard.In addition you can find a side yard .Great locations close to shopping, restaurants.
- Type:
- Single Family
- Sq.Ft.:
- 1,030
- Status:
- Active
- Beds:
- 3
- Year built:
- 1975
- Baths:
- 1.00
- MLS#:
- 12142460
- Subdivision:
- Inverrary
ADDITIONAL INFORMATION
Beautiful Move-In Ready Unit in Popular Inverrary Subdivision This stunning home offers an open floor plan with high-end finishes throughout. The upgraded kitchen boasts custom cabinets, stainless steel appliances, and granite countertops, seamlessly flowing into the spacious dining and living areas. The living room features a beautifully designed ceiling, cherry hardwood floors, and a cozy fireplace. The unit has been meticulously maintained with many recent updates, including a new AC unit (2023), dishwasher (2022), fresh paint, newer tankless water heater and a new garage door with motor. Ceiling lights are installed in every room, adding to the home's modern appeal. Two extra-large storages in the garage. Located in a desirable subdivision with a pool and playground, this property is investor-friendly, low assessment includes water. The location is unbeatable, with easy access to parks, highways, stores, and restaurants. Great schools. The seller is willing to provide $2,500 credit to the buyer for windows.
- Type:
- Single Family
- Sq.Ft.:
- 1,216
- Status:
- Active
- Beds:
- 3
- Year built:
- 1963
- Baths:
- 2.00
- MLS#:
- 12139471
ADDITIONAL INFORMATION
Very Nice 3 Bedroom, 1.5 Baths and Large Basement available in Deerfield! This home has some beautiful character throughout. Gorgeous hardwood flooring, Large kitchen layout and the bedrooms are nice and very spacious! This unit comes with 1 assigned exterior parking space. Bring your creative mind to work in this hidden gem!
- Type:
- Single Family
- Sq.Ft.:
- 3,395
- Status:
- Active
- Beds:
- 4
- Lot size:
- 0.7 Acres
- Year built:
- 1953
- Baths:
- 3.00
- MLS#:
- 12135595
- Subdivision:
- Northwoods
ADDITIONAL INFORMATION
The Luxury Ranch you have been waiting for!! This stunning Contemporary boasts 3266 sq ft of open living with soaring skylight ceilings, generous sized rooms, split bedroom design and gorgeous views from every window. Set on a spectacular .74 acres in the heart of Deerfield. This amazing lot offer complete privacy in a most convenient location. From the moment you enter the dramatic entry foyer you will be impressed. This entrance sets the tone for luxurious and comfortable one level living. The sleek and sophisticated great room and dining room are perfect for grand scale entertaining yet comfortable for everyday living. Great cooks kitchen with high end appliances, large island and spacious eating area. The family room offers volume skylight ceilings, fireplace and overlooks the delightful sunroom, the perfect place to enjoy those serene views. The private Primary Suite features a huge walk-in closet and a luxurious Primary Bath. All additional bedrooms are good sizes and 3rd bedroom has beautiful built-ins and can be used as an office. Loads of built-in storage in garage. Sought after area offering some of the largest lots in Deerfield with many million plus homes. Award winning Walden Elementary and Shepard Jr High, Nationally ranked Deerfield High School.
$1,075,000
116 Riverside Drive Deerfield, IL 60015
- Type:
- Single Family
- Sq.Ft.:
- 4,037
- Status:
- Active
- Beds:
- 5
- Lot size:
- 0.29 Acres
- Year built:
- 1995
- Baths:
- 4.00
- MLS#:
- 12124201
- Subdivision:
- Bristol Estates
ADDITIONAL INFORMATION
Welcome to your dream home in the highly sought-after Bristol Estates subdivision, known for its elegant residences and picturesque surroundings. As you step into the grand two-story Foyer you will be captivated by the elegance and warmth that flows throughout. The formal Living room and separate Dining room, with an adjacent butler's pantry offers ample storage and space for entertaining, setting the stage for small or large gatherings. The heart of the home is the gourmet Kitchen, which overlooks the serene backyard. It boasts a Sub-Zero refrigerator, a large island with a cooktop, and a built-in desk area with cabinets and cubbies. Adjacent to the kitchen is an inviting Eat-In Breakfast room, featuring sliders that lead to the back patio and a fenced yard that offers views of a wooded area. The first floor offers an open floor plan, ideal for modern living. The Family room is a perfect spot for enjoying Family gatherings and relaxation. One's attention is drawn to the custom brick, gas starter fireplace, with a wood mantle. A first-floor office, a fifth bedroom and a full bathroom provide additional living spaces for work/guests or In Law Suite. Additionally, there is a convenient half bathroom on this level. Ascend to the second floor, where luxury and comfort await. Double French doors open to the expansive master suite, featuring two walk-in closets and a spa-like primary bathroom with a whirlpool tub, walk-in shower, and a private commode area. Three additional bedrooms on this floor share a well-appointed hall bathroom with double sinks, a tub/shower combination, and a skylight. A large linen closet on the landing offers built-in shelves for ample storage. The full basement spans the entire footprint of the home, offering endless possibilities for a Recreation room and additional living space, with roughed-in plumbing for a future bathroom. There is a 3 car attached garage with quick access to the 1st floor Laundry room. An additional convenience for the Home is its in-ground lawn sprinkler system. Bristol Estates is conveniently located near shopping, restaurants, interstate access, entertainment (Sachs Rec Center, RAVINIA & the Chicago Botanic Garden), local parks, tennis courts, and daily METRA train service to the Chicago Loop. This home combines elegance, functionality, and a prime location. Don't miss the opportunity to make this extraordinary property your own. Schedule a showing today!
- Type:
- Single Family
- Sq.Ft.:
- 3,764
- Status:
- Active
- Beds:
- 4
- Lot size:
- 0.29 Acres
- Year built:
- 1996
- Baths:
- 5.00
- MLS#:
- 12054955
ADDITIONAL INFORMATION
NESTLED IN THE HEART OF DEERFIELD (BRISTOL PLACE SUB-DIVISION), THIS CONTEMPORARY GEM, BUILT IN 1996, IS THE EPITOME OF MODERN LIVING WITH OVER 6700 SF! FEATURES INCLUDE 3764 SF ABOVE GRADE PLUS THE FULL FINISHED BASEMENT, WITH 5 BEDROOMS (ONE IN THE BASEMENT), 4.5 BATHROOMS, AND A DESIRABLE LOCATION CLOSE TO THE CENTER OF TOWN AND BRICKYARDS PARK. HUGE PLUS IS THE OFFICE THAT CAN BE A BEDROOM WITH A FULL BATHROOM ON THE MAIN FLOOR. OPEN-CONCEPT LAYOUT WITH AN ABUNDANCE OF NATURAL LIGHT CREATES AN INVITING ATMOSPHERE THROUGHOUT. 5 GENEROUSLY SIZED BEDROOMS WITH BRAND NEW CARPETING ON THE SECOND FLOOR, PROVIDES AMPLE SPACE FOR FAMILY AND GUESTS. THE WELL-APPOINTED UPDATED KITCHEN IS A CHEF'S DREAM, EQUIPPED WITH HIGH-END APPLIANCES, GRANITE COUNTERTOPS, AND AN ISLAND FOR MEAL PREPARATION AND CASUAL DINING. IT EFFORTLESSLY FLOWS INTO THE FAMILY/GREAT ROOM, MAKING ENTERTAINING A BREEZE. THE MASTER SUITE IS A TRUE SANCTUARY, FEATURING A PRIVATE BATHROOM WITH A SPA-LIKE ATMOSPHERE AND AMPLE CLOSET SPACE. THE FULLY FINISHED BASEMENT OFFERS ADDITIONAL LIVING SPACE, IDEAL FOR A HOME THEATER, GAME ROOM, OR HOME GYM. IT'S A VERSATILE AREA THAT CAN ADAPT TO YOUR FAMILY'S NEEDS. STEP OUTSIDE TO YOUR OWN OUTDOOR OASIS. THE PROPERTY IS SITUATED ON A GREAT LOT WITH LUSH LANDSCAPING, OFFERING PRIVACY AND TRANQUILITY. THE SPACIOUS BACKYARD PROVIDES AMPLE ROOM FOR OUTDOOR ACTIVITIES, GARDENING, OR SIMPLY RELAXING ON A SUNNY DAY. THE PROPERTY IS CONVENIENTLY LOCATED IN A CUL-DE-SAC, PROVIDING EASY ACCESS TO DINING, SHOPPING, METRA, SCHOOLS AND PARKS OFFERING ENDLESS OPPORTUNITIES FOR OUTDOOR RECREATION AND ENJOYMENT. DEERFIELD IS RENOWNED FOR ITS TOP-RATED SCHOOLS, MAKING THIS PROPERTY AN IDEAL CHOICE FOR FAMILIES SEEKING AN EXCEPTIONAL EDUCATION. WITH FEATURES INCLUDING A FIREPLACE, CENTRAL AIR CONDITIONING (2 SEPARATE UNITS), AN OVERSIZED 2.5 CAR GARAGE, AND WELL-MAINTAINED FINISHES, THIS HOME COMBINES STYLE WITH PRACTICALITY, ENSURING YOUR COMFORT IN EVERY SEASON. DON'T MISS YOUR CHANCE TO MAKE THIS EXCEPTIONAL PROPERTY YOUR OWN. YOUR DREAM HOME AWAITS!


© 2024 Midwest Real Estate Data LLC. All rights reserved. Listings courtesy of MRED MLS as distributed by MLS GRID, based on information submitted to the MLS GRID as of {{last updated}}.. All data is obtained from various sources and may not have been verified by broker or MLS GRID. Supplied Open House Information is subject to change without notice. All information should be independently reviewed and verified for accuracy. Properties may or may not be listed by the office/agent presenting the information. The Digital Millennium Copyright Act of 1998, 17 U.S.C. § 512 (the “DMCA”) provides recourse for copyright owners who believe that material appearing on the Internet infringes their rights under U.S. copyright law. If you believe in good faith that any content or material made available in connection with our website or services infringes your copyright, you (or your agent) may send us a notice requesting that the content or material be removed, or access to it blocked. Notices must be sent in writing by email to [email protected]. The DMCA requires that your notice of alleged copyright infringement include the following information: (1) description of the copyrighted work that is the subject of claimed infringement; (2) description of the alleged infringing content and information sufficient to permit us to locate the content; (3) contact information for you, including your address, telephone number and email address; (4) a statement by you that you have a good faith belief that the content in the manner complained of is not authorized by the copyright owner, or its agent, or by the operation of any law; (5) a statement by you, signed under penalty of perjury, that the information in the notification is accurate and that you have the authority to enforce the copyrights that are claimed to be infringed; and (6) a physical or electronic signature of the copyright owner or a person authorized to act on the copyright owner’s behalf. Failure to include all of the above information may result in the delay of the processing of your complaint.
Deerfield Real Estate
The median home value in Deerfield, IL is $596,875. This is higher than the county median home value of $296,900. The national median home value is $338,100. The average price of homes sold in Deerfield, IL is $596,875. Approximately 80.54% of Deerfield homes are owned, compared to 17.8% rented, while 1.66% are vacant. Deerfield real estate listings include condos, townhomes, and single family homes for sale. Commercial properties are also available. If you see a property you’re interested in, contact a Deerfield real estate agent to arrange a tour today!
Deerfield, Illinois has a population of 19,228. Deerfield is more family-centric than the surrounding county with 38% of the households containing married families with children. The county average for households married with children is 36.27%.
The median household income in Deerfield, Illinois is $168,568. The median household income for the surrounding county is $97,127 compared to the national median of $69,021. The median age of people living in Deerfield is 44.3 years.
Deerfield Weather
The average high temperature in July is 83.1 degrees, with an average low temperature in January of 16.7 degrees. The average rainfall is approximately 36.3 inches per year, with 35.9 inches of snow per year.
