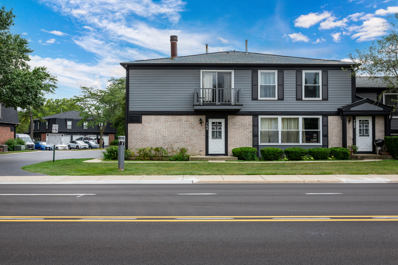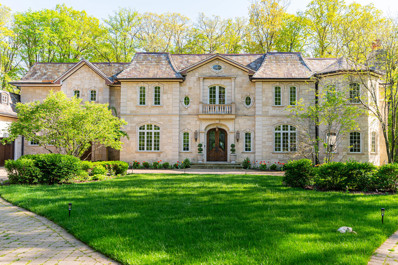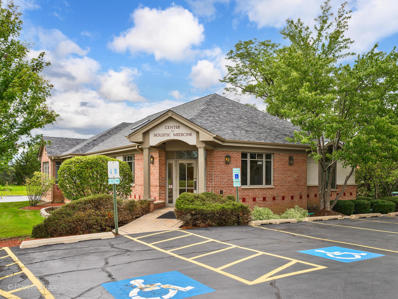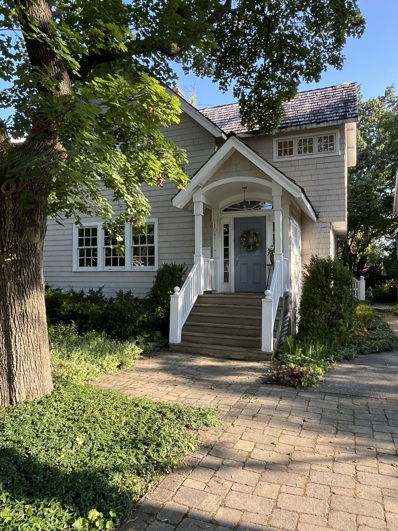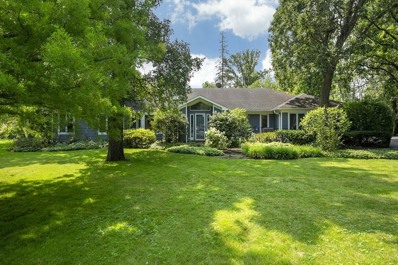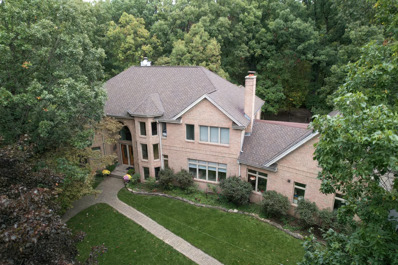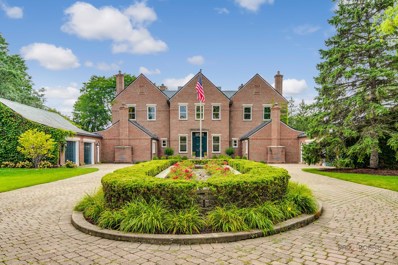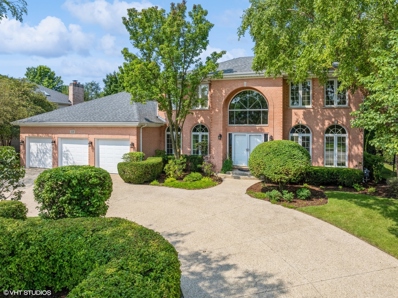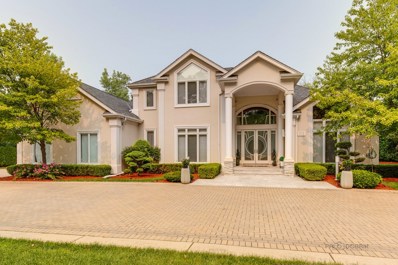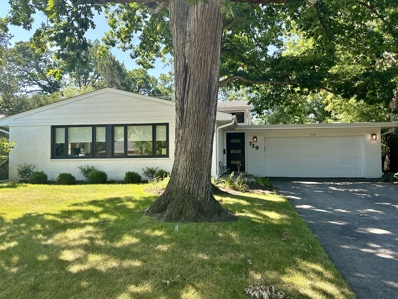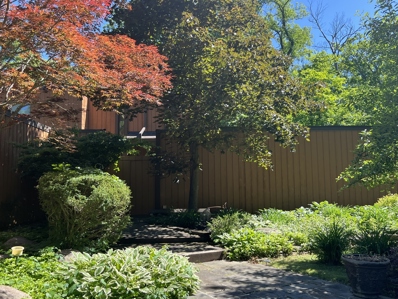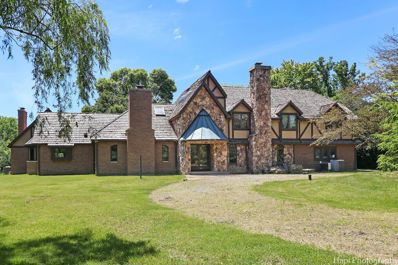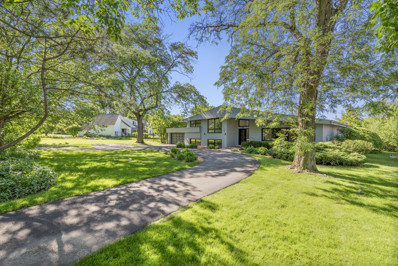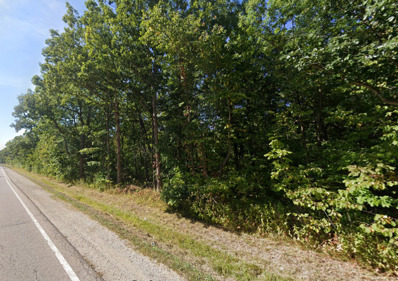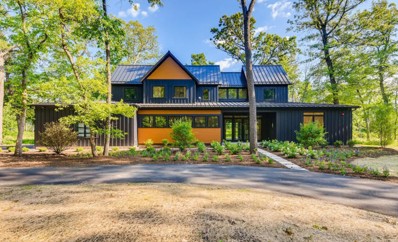Deerfield IL Homes for Rent
- Type:
- Single Family
- Sq.Ft.:
- 1,030
- Status:
- Active
- Beds:
- 3
- Year built:
- 1975
- Baths:
- 1.00
- MLS#:
- 12142460
- Subdivision:
- Inverrary
ADDITIONAL INFORMATION
Beautiful Move-In Ready Unit in Popular Inverrary Subdivision This stunning home offers an open floor plan with high-end finishes throughout. The upgraded kitchen boasts custom cabinets, stainless steel appliances, and granite countertops, seamlessly flowing into the spacious dining and living areas. The living room features a beautifully designed ceiling, cherry hardwood floors, and a cozy fireplace. The unit has been meticulously maintained with many recent updates, including a new AC unit (2023), dishwasher (2022), fresh paint, newer tankless water heater and a new garage door with motor. Ceiling lights are installed in every room, adding to the home's modern appeal. Two extra-large storages in the garage. Located in a desirable subdivision with a pool and playground, this property is investor-friendly, low assessment includes water. The location is unbeatable, with easy access to parks, highways, stores, and restaurants. Great schools. The seller is willing to provide $2,500 credit to the buyer for windows.
$2,995,000
720 Ringland Road Riverwoods, IL 60015
- Type:
- Single Family
- Sq.Ft.:
- 10,000
- Status:
- Active
- Beds:
- 6
- Lot size:
- 2.1 Acres
- Year built:
- 2008
- Baths:
- 9.00
- MLS#:
- 12141759
ADDITIONAL INFORMATION
Experience a Luxurious Royal Lifestyle in this Exquisite custom-built French Chateau majestically nestled on over 2 acres of a lavish estate. Follow the enchanting private tree-lined road leading to the iron gated circular brick driveway and get ready to be IMPRESSED! From the magnificent grounds, admire this all stone exterior masterpiece showcasing a natural slate roof with beautiful multiple peaks and roof lines, an outdoor swimming pool, an expansive bluestone patio, and a magical Juliet style decorative Balcony above the entrance. The spectacular Country French Manor boasts a scenic backdrop with breathtaking views of its own private Oasis, Bridge, and Creek. Numerous floor-to-ceiling windows seamlessly connect indoor and outdoor living spaces, and drench the entire home with abundance of natural light. Entering into the dramatic 2 story foyer, the spectacular ceiling height and a striking staircase instantly exhilarate an incredible and airy sensation and exude the unique beauty of this home. Incredible millwork details are everywhere you look. The immense 2 story Grand Room with a floor-to-ceiling carved limestone fireplace is ideal for entertaining. Enjoy spectacular views of nature through the colossal French doors. The Gourmet kitchen features cream glazed cabinets, high-end stainless steel appliances and sinks, oversized island with sink, marble backsplash with fleur-de-lis inserts, pot filler, wraparound island/bar, a temperature controlled wine cellar, and a walk-in pantry closet. The sunlit breakfast area tying the Grand room to the kitchen has bay window views of the beautiful landscape. The Alluring formal dining room with a gorgeous coffered ceiling is conveniently located near the kitchen and Butler's Pantry and is perfect for hosting large dinner parties A separate yet open Living room offers abundance of natural light and beautiful views of the front yard. A cherry paneled library/office is secluded in the West wing of the home. It features solid cherry French doors, coffered ceiling, fireplace, built-in bookcases, recessed lighting, and turret curved windows with beautiful views. Next to the library, a lounge with wet bar offers plenty of space for guests to mingle. Relax in the adjacent state-of-the-art media room with tiered seating, surround sound & room-darkening shades. A custom designed Powder Room is conveniently located in this wing. Walking down the long hallway to the East wing of the home is a private 1st floor guest bedroom suite. At the end of the hall, an impressive Cabana room with French doors opens to a large bluestone patio leading to the swimming pool. From the cabana room, enter into an incredible spa with a sauna, steam shower, and jetted tub. A second staircase, another powder room, laundry room, and a mud room concludes the first level. The eye-catching main Staircase with iron scroll motif railing leads up to the 2nd Floor. The Panoramic large loft showcases a fabulous entertainment area and wet bar. At the end of the East wing, is a Luxurious Master Suite, showcasing a scrolled limestone fireplace, sitting area, two Custom boutique size walk-in Closets, private bluestone balcony overlooking the pool and nature. The beautiful Spa-like En-Suite features Double Vanities, make-up station, Jacuzzi Tub, European bidet, and oversized glass steam Shower. Another full suite with turret windows, fireplace, walk-in closet and spa-style bath is situated in the west wing. Three additional En-Suite bedrooms and second laundry room complete the upper level. Top it all off with 22, 12, and 10 foot ceilings, hardwood floors throughout, 2 Bosch dishwashers, 2 Scotsman ice machines and beverage refrigerators, Wolf double oven, 6 burner with grill cooktop, 2 story 4 car heated garage, and so much MORE!! This magnificent home offers an unparalleled level of style, luxury, perfection, and is now ready to be YOURS!
- Type:
- Single Family
- Sq.Ft.:
- 1,216
- Status:
- Active
- Beds:
- 3
- Year built:
- 1963
- Baths:
- 2.00
- MLS#:
- 12139471
ADDITIONAL INFORMATION
Very Nice 3 Bedroom, 1.5 Baths and Large Basement available in Deerfield! This home has some beautiful character throughout. Gorgeous hardwood flooring, Large kitchen layout and the bedrooms are nice and very spacious! This unit comes with 1 assigned exterior parking space. Bring your creative mind to work in this hidden gem!
$1,700,000
240 Saunders Road Riverwoods, IL 60015
- Type:
- Other
- Sq.Ft.:
- 6,434
- Status:
- Active
- Beds:
- n/a
- Lot size:
- 0.84 Acres
- Year built:
- 1992
- Baths:
- MLS#:
- 12139409
ADDITIONAL INFORMATION
Class A Medical Center for sale opportunity in Riverwoods IL, includes great freestanding newer construction commercial medical building with elevator/lift, located in the Riverwoods office corridor with O&RC zoning. Extremely rare offering here. Currently built out as a high-end medical office facility and features a very high-end medical build-out, high security entrance doors, and cameras. Building is two levels, 6434 total SQ FT, The land site is .84 acres, 36,972 SQ FT. The building features, on the first floor, include a foyer, waiting room, an attractive open reception area, large treatment/conference room with floor to ceiling windows and high ceiling, 7 office/treatment rooms, 2 bathrooms ADA, and a supply room. The lower lever features 6 office/exam rooms, a large conference room/special event area with sunny south exposure windows, 2 ADA bathrooms, full kitchen with wet bar/ serving bar, a utility room, and a storage room. This building features a newly installed roof, 2 well maintained & functional HVAC units, 11,900 (VPD) on Saunders. Many offices have large windows with sunny exposure and attractive surroundings, high ceilings, with a wide-open interior space that creates a sense of flow. This site is an ideal medical healthcare facility just north of the busy intersection of Lake Cook and Saunders Rd. and conveniently located 2 blocks west of interstate 294. The building utilizes 200 + amp electric system and has plenty of parking in a large parking lot that surrounds the property. Parking is for 31 cars. This property presents the unique opportunity to acquire a stand-alone Commercial Medical Office building in Riverwoods. (MOB) ideal for a variety of commercial uses: perfect for new owners, for professional or medical use, hospice care, medical center, surgical center dental, podiatry, or law firm, insurance, technology, financial trading, accounting office or Investment, or you can redevelop the area. Nearby professional offices and businesses include: medical and dental firms, Dean Witter Discover H.D. Roseth & Associates, Ltd. Center for Enriched Living Amgen Inc Walgreens Corporate Headquarters American Board of Psychiatry and Neurology. Do not contact Tenant, Please call the listing broker for all showings.
- Type:
- Single Family
- Sq.Ft.:
- 1,698
- Status:
- Active
- Beds:
- 3
- Year built:
- 1925
- Baths:
- 3.00
- MLS#:
- 12137719
ADDITIONAL INFORMATION
All the charm of yester-year with many of todays modern amenities. Warm cottage style home has been expanded and features a beautiful updated kitchen with 42" cabinets, marble counter tops and stainless steel appliances and is open to the family room with dramatic vaulted ceilings. Hardwood floors flow throughout. Formal living room with wood burning fireplace. Nice separate dining room and 4 seasons room. Upstairs you'll find a large primary bedroom and 2 additional family bedrooms served by bright hall bath. Basement has a second kitchen and additional full bath! 2 car detached garage with custom doors and huge 2nd floor loft. Don't miss the charming garden house great for private home office, studio or just a little retreat! Start enjoying all Deerfield has to offer!
- Type:
- Single Family
- Sq.Ft.:
- 3,395
- Status:
- Active
- Beds:
- 4
- Lot size:
- 0.7 Acres
- Year built:
- 1953
- Baths:
- 3.00
- MLS#:
- 12135595
- Subdivision:
- Northwoods
ADDITIONAL INFORMATION
The Luxury Ranch you have been waiting for!! This stunning Contemporary boasts 3266 sq ft of open living with soaring skylight ceilings, generous sized rooms, split bedroom design and gorgeous views from every window. Set on a spectacular .74 acres in the heart of Deerfield. This amazing lot offer complete privacy in a most convenient location. From the moment you enter the dramatic entry foyer you will be impressed. This entrance sets the tone for luxurious and comfortable one level living. The sleek and sophisticated great room and dining room are perfect for grand scale entertaining yet comfortable for everyday living. Great cooks kitchen with high end appliances, large island and spacious eating area. The family room offers volume skylight ceilings, fireplace and overlooks the delightful sunroom, the perfect place to enjoy those serene views. The private Primary Suite features a huge walk-in closet and a luxurious Primary Bath. All additional bedrooms are good sizes and 3rd bedroom has beautiful built-ins and can be used as an office. Loads of built-in storage in garage. Sought after area offering some of the largest lots in Deerfield with many million plus homes. Award winning Walden Elementary and Shepard Jr High, Nationally ranked Deerfield High School.
$1,250,000
895 Hoffman Lane Riverwoods, IL 60015
- Type:
- Single Family
- Sq.Ft.:
- 5,200
- Status:
- Active
- Beds:
- 5
- Lot size:
- 1.9 Acres
- Year built:
- 1992
- Baths:
- 7.00
- MLS#:
- 12132670
ADDITIONAL INFORMATION
This amazing home is hitting the market for the first time! As you drive up to this almost 2 acre property, you'll be greeted with a private driveway surrounded by mature trees and four additional parking spots before you see this stunning all brick home, which includes a three car heated garage. Before you enter the home you'll see a separate door that leads you to the perfect space for a kids playroom, multi-generational living, or in home business that 's been updated with brand new carpet and fresh paint plus a full bathroom. After you decide what you'll do with this bonus space you'll enter the home to a vaulted ceiling mudroom, perfect for a family to kick off their shoes. You'll enter through French doors into the family room and kitchen where the first wood burning fireplace is. Continuing down the hall to a 1/2 bath, dinning room, formal living room with the 2nd fireplace that is double sided, an office, and main floor bedroom with ensuite bathroom to round up the main floor. Going up to the second floor, on your right is the primary bedroom with dual walk in closets, sitting area, master bathroom with a steam shower, double sinks, stand alone tub, and water closet. Going down the hall you'll see the laundry room and two more bedrooms with ensuite bathrooms. Then there's the basement, where there's an additional bedroom, full bathroom, bonus room, dry bar, and HUGE storage room. If 895 Hoffman Lane couldn't get any better it is located in one of the BEST school districts, it's close to O'hare, and perfectly located to get to Wisconsin or Downtown Chicago. A home warranty through American Home Shield is being offered for 1 year.
$2,999,500
5 Broadleys Court Bannockburn, IL 60015
- Type:
- Single Family
- Sq.Ft.:
- 8,638
- Status:
- Active
- Beds:
- 7
- Lot size:
- 3.6 Acres
- Year built:
- 1992
- Baths:
- 8.00
- MLS#:
- 12123330
ADDITIONAL INFORMATION
Tucked away on a tranquil, private lane, a gated drive welcomes you to this magnificent brick manor home on over 3.5 acres. This one of a kind custom residence offers the perfect blend of comfortable living and elegant entertaining spaces, including the private yard with tennis court, swimming pool and pond. Gracious rooms that are superbly detailed with handsome millwork and finishes, arched doorways, beamed ceilings and 6 fireplaces provide warmth and sophistication. You are greeted by a dramatic two story foyer with double staircase that overlooks the foyer and fabulous great room. The two story great room is stunning with floor to ceiling windows and French doors out to pool and patio as well as beamed ceiling and stone fireplace. There is also a wet bar area close by. Just off the great room is the library with fireplace and beamed ceiling and French doors out to yard. The dining room with fireplace is a great place to entertain. The kitchen includes eating area and also access to the delightful sunroom and family room with fireplace. There is a charming study with fireplace and built-ins that would make a great home office as well as the convenience of a 1st floor bedroom with full bath. As you make your way to the 2nd floor you will come upon the charming loft area offering beautiful views of the pool and yard. On this level you will find five bedrooms, including the primary suite which has a fireplace, numerous walk-in closets and a soothing private bath with whirlpool tub and separate shower. There is also a lovely balcony area to relax and enjoy views of the sprawling property below. An unexpected surprise awaits on the 3rd level. Take the spiral staircase up to a bonus room area with balcony overlooking pool and tennis court. There is an additional room here that could serve as a 7th bedroom if desired and also a powder room. The backyard is an entertainment space to create memories for years to come. Enjoy resort style living on the tennis court or in the olympic sized swimming pool. A separate round "kiddy pool"adds to the fun. There is a Cabana with two separate bathrooms and large pool house. Or take a stroll down by the serene pond. All this privacy but close to shopping and interstate. Don't miss this one!
$1,075,000
116 Riverside Drive Deerfield, IL 60015
- Type:
- Single Family
- Sq.Ft.:
- 4,037
- Status:
- Active
- Beds:
- 5
- Lot size:
- 0.29 Acres
- Year built:
- 1995
- Baths:
- 4.00
- MLS#:
- 12124201
- Subdivision:
- Bristol Estates
ADDITIONAL INFORMATION
Welcome to your dream home in the highly sought-after Bristol Estates subdivision, known for its elegant residences and picturesque surroundings. As you step into the grand two-story Foyer you will be captivated by the elegance and warmth that flows throughout. The formal Living room and separate Dining room, with an adjacent butler's pantry offers ample storage and space for entertaining, setting the stage for small or large gatherings. The heart of the home is the gourmet Kitchen, which overlooks the serene backyard. It boasts a Sub-Zero refrigerator, a large island with a cooktop, and a built-in desk area with cabinets and cubbies. Adjacent to the kitchen is an inviting Eat-In Breakfast room, featuring sliders that lead to the back patio and a fenced yard that offers views of a wooded area. The first floor offers an open floor plan, ideal for modern living. The Family room is a perfect spot for enjoying Family gatherings and relaxation. One's attention is drawn to the custom brick, gas starter fireplace, with a wood mantle. A first-floor office, a fifth bedroom and a full bathroom provide additional living spaces for work/guests or In Law Suite. Additionally, there is a convenient half bathroom on this level. Ascend to the second floor, where luxury and comfort await. Double French doors open to the expansive master suite, featuring two walk-in closets and a spa-like primary bathroom with a whirlpool tub, walk-in shower, and a private commode area. Three additional bedrooms on this floor share a well-appointed hall bathroom with double sinks, a tub/shower combination, and a skylight. A large linen closet on the landing offers built-in shelves for ample storage. The full basement spans the entire footprint of the home, offering endless possibilities for a Recreation room and additional living space, with roughed-in plumbing for a future bathroom. There is a 3 car attached garage with quick access to the 1st floor Laundry room. An additional convenience for the Home is its in-ground lawn sprinkler system. Bristol Estates is conveniently located near shopping, restaurants, interstate access, entertainment (Sachs Rec Center, RAVINIA & the Chicago Botanic Garden), local parks, tennis courts, and daily METRA train service to the Chicago Loop. This home combines elegance, functionality, and a prime location. Don't miss the opportunity to make this extraordinary property your own. Schedule a showing today!
$1,645,000
815 Oakhurst Lane Riverwoods, IL 60015
- Type:
- Single Family
- Sq.Ft.:
- 3,388
- Status:
- Active
- Beds:
- 4
- Lot size:
- 1.2 Acres
- Year built:
- 1997
- Baths:
- 4.00
- MLS#:
- 12105954
- Subdivision:
- Country Club Estates
ADDITIONAL INFORMATION
This custom-quality built home has been masterfully expanded and enhanced to create one of the jewels of Riverwoods. A grand spacious two-story foyer greets guests with a sweeping staircase. Just off the foyer is a large living room and dining room with a lovely fireplace and large windows overlooking the garden. The sun-filled chef's kitchen with w/high-end appliances has a generous breakfast area with access to a spacious patio The first floor also includes a richly paneled home office. The main floor primary bedroom suite has a custom built-in walk-in closet and a luxury bath with double vanity, heated floors, a Jacuzzi tub, and a separate glass shower. The second floor features a bright large loft with a skylight and 2 bedrooms. The fully finished basement has something for everyone: a generous sitting room, a 5th bedroom, a full bathroom, and a custom sauna. A backup generator ensures a continued supply of power. The home is also wired for surround sound and has a zoned heating and cooling system. 1200 sqft gazebo equipped with custom surround sound system, heat, and AC. This is an exceptionally well-constructed and meticulously maintained home with exquisite workmanship and many design elements that give it a truly understated elegance.
- Type:
- Single Family
- Sq.Ft.:
- 3,436
- Status:
- Active
- Beds:
- 5
- Lot size:
- 0.22 Acres
- Year built:
- 1959
- Baths:
- 3.00
- MLS#:
- 12043179
ADDITIONAL INFORMATION
BEAUTIFULLY REHABBED HOME! HOME TO FEATURED ON AN UPCOMING EPISODE OF HGTV'S HOUSE HUNTERS! SPACIOUS DEERFIELD SPLIT LEVEL HOME WITH ALMOST 3500 SQ. FT OF LIVABLE SPACE. 5 BEDROOMS AND 3 FULL BATHROOMS WITH A 2 CAR ATTACHED GARAGE. LOW TAXES. OPEN KITCHEN WITH NEW CABINETS, EXTRA PANTRY CABINETS, QUARTZ COUNTERTOPS AND HIGH END APPLIANCES. ALL BATHS HAVE BEEN UPDATED. NEW SOLID ASH HARDWOOD FLOORING. COMPLETELY REDONE LOWER LEVEL FAMILY ROOM WITH 5TH BEDROOM AND FULL BATH. AS AN ALTERNATIVE TO A BASEMENT, THERE IS A MAIN LEVEL ADDITION OF APPROXIMATELY 1000 SQ. FT. THAT CAN BE USED AS A 2ND FAMILY ROOM, WORKOUT SPACE, PLAYSPACE AND OFFICE....PLUS DIRECT ACCESS WITH 2 SLIDING GLASS PATIO DOORS TO THE BACKYARD. NEW WINDOWS IN 2023. NEW ASPHALT DRIVEWAY IN 2022. NEW ROOF IN 2023--INCLUDING EXTRA WIDE COVERED GUTTERS AND DOWNSPOUTS. NEWER HVAC AND HOT WATER HEATER. BRAND NEW 200 AMP CAPACITY ELECTRICAL PANEL (CURRENTLY RUNNING 100 AMP SERVICE), REPLACED SEWER LINE WITH NEWLY ADDED CLEAN-OUT, AND COMPLETELY UPGRADED PLUMBING CONNECTION TO THE CITY WATER SERVICE. CLOSE PROXIMITY TO DOWNTOWN DEERFIELD, WALDEN ELEM., PARKS, LIBRARY, METRA, DEERSPRING POOL, SHOPPING AND RESTAURANTS.
- Type:
- Single Family
- Sq.Ft.:
- 5,958
- Status:
- Active
- Beds:
- 4
- Lot size:
- 2.36 Acres
- Year built:
- 1974
- Baths:
- 5.00
- MLS#:
- 12072004
ADDITIONAL INFORMATION
Rare Riverwoods home opportunity. Amazing grounds with lush greenery, in-ground pool, pool house, sports court and free standing hot tub located in a secluded natural setting. The two story, unique contemporary home is centered on 2.36 acres. Not to be missed for the buyer who loves nature, privacy and a luxury setting. Built in 1974, the home is a two story cedar contemporary with soaring ceilings, skylights, 4 bedrooms, 4.5 bathrooms. With a primary suite on the main floor and two ensuite bedrooms and baths on the second level, this floor plan lives like a ranch style home. In 1994 two additions of a primary suite increased living space. Completing this addition is a greenhouse/solarium. The second addition added a skylight and cozy sitting room adjacent to the dining room and increased the size of the home with an open family room . Highlights of this space are a stone fireplace and a gas fueled grill built into the wall for year long use. A fabulous 500 sq. foot attached screened -in sunroom with soaring ceiling and beautiful fans and lighting takes you into your own personal retreat. If you crave a unique home that a has a Colorado/California woodsy vibe; close to shopping, highly rated Deerfield schools, minutes to 294, then this is your future sanctuary. The home is being sold in "as is" condition. Please call the listing agent , Cynthia Horowitz for information and showing requests.
$1,499,000
Address not provided Bannockburn, IL 60015
- Type:
- Single Family
- Sq.Ft.:
- 5,235
- Status:
- Active
- Beds:
- 5
- Lot size:
- 3.64 Acres
- Year built:
- 1968
- Baths:
- 5.00
- MLS#:
- 12083008
ADDITIONAL INFORMATION
Huge Price Reduction!!! Bring All Offers!! This Beautiful, Spacious, Home is Nestled on 3.7 Acres of Wonderfully Secluded, Partially Wooded, Level Land! 6 Car heated Garages and Barn with Paddock, create endless possibilities for all your needs! Entry features Beautifully Crafted Wainscoting and Split Staircase. Gorgeous, Spacious Kitchen and Family Room Were Recently Added. With Soaring Beamed Ceilings, Hard Wood Floors, Massive Stone Fireplace, Beautiful Knotty Alder Cabinets, High End Appliances, 2- Wolf Double Ovens, Wolf 6- Burner Cook Top, Massive Sub Zero Refrigerator/ Freezer, Tons of Cabinet and Pantry Space, Huge Island With Eating Bar, Rollouts in Most Cabinets, Gorgeous Granite Counter Tops and Beautiful Views, Make This The Perfect Place for Family and Friends to Gather. Spacious Living Room with Stone Fireplace Opens to Expansive Deck and Patio Area. 2nd Level Features, 5 Bedrooms, Office, Exercise Rooms, Huge Walk-in Closets, Whirlpool Tubs, A Deck Off the Primary Bedroom Is The Perfect Spot For Relaxing and Enjoying the Views of Your Beautiful Property! Added Plus... Hardwood Flooring Under All The Carpeting!!! There's Something For Everyone! Close to Schools, Parks, Shopping and Transportation. (Family Room is Plumbed for Wet Bar) Great Opportunity to Make This The Home of Your Dreams!
$999,999
330 Landis Lane Deerfield, IL 60015
- Type:
- Single Family
- Sq.Ft.:
- 4,000
- Status:
- Active
- Beds:
- 5
- Lot size:
- 0.76 Acres
- Year built:
- 1958
- Baths:
- 5.00
- MLS#:
- 12055768
- Subdivision:
- Meadowbrook
ADDITIONAL INFORMATION
This dramatic and spacious (~4000sf) Mid Century Modern home is set on an incredible 3/4 acre park-like setting in Deerfield's prestigious Meadowbrook subdivision. Fall in love with the incredible space: vaulted ceilings, walls of windows, open floor plan, Terrazzo floors, big open kitchen with newer stainless appliances, 2 large family rooms, 1 with a wood burning fireplace that walks out to the patio, 2 large flex rooms that can be additional bedrooms/offices/craft rooms/homework areas etc., a screened-in sun porch overlooking the magnificent yard and a sizeable basement. Brand new asphalt circular driveway. This contemporary home is just minutes from downtown Deerfield, schools, pool, parks and the Metra and is surrounded by multi-million dollar homes.
- Type:
- Single Family
- Sq.Ft.:
- 3,764
- Status:
- Active
- Beds:
- 4
- Lot size:
- 0.29 Acres
- Year built:
- 1996
- Baths:
- 5.00
- MLS#:
- 12054955
ADDITIONAL INFORMATION
NESTLED IN THE HEART OF DEERFIELD (BRISTOL PLACE SUB-DIVISION), THIS CONTEMPORARY GEM, BUILT IN 1996, IS THE EPITOME OF MODERN LIVING WITH OVER 6700 SF! FEATURES INCLUDE 3764 SF ABOVE GRADE PLUS THE FULL FINISHED BASEMENT, WITH 5 BEDROOMS (ONE IN THE BASEMENT), 4.5 BATHROOMS, AND A DESIRABLE LOCATION CLOSE TO THE CENTER OF TOWN AND BRICKYARDS PARK. HUGE PLUS IS THE OFFICE THAT CAN BE A BEDROOM WITH A FULL BATHROOM ON THE MAIN FLOOR. OPEN-CONCEPT LAYOUT WITH AN ABUNDANCE OF NATURAL LIGHT CREATES AN INVITING ATMOSPHERE THROUGHOUT. 5 GENEROUSLY SIZED BEDROOMS WITH BRAND NEW CARPETING ON THE SECOND FLOOR, PROVIDES AMPLE SPACE FOR FAMILY AND GUESTS. THE WELL-APPOINTED UPDATED KITCHEN IS A CHEF'S DREAM, EQUIPPED WITH HIGH-END APPLIANCES, GRANITE COUNTERTOPS, AND AN ISLAND FOR MEAL PREPARATION AND CASUAL DINING. IT EFFORTLESSLY FLOWS INTO THE FAMILY/GREAT ROOM, MAKING ENTERTAINING A BREEZE. THE MASTER SUITE IS A TRUE SANCTUARY, FEATURING A PRIVATE BATHROOM WITH A SPA-LIKE ATMOSPHERE AND AMPLE CLOSET SPACE. THE FULLY FINISHED BASEMENT OFFERS ADDITIONAL LIVING SPACE, IDEAL FOR A HOME THEATER, GAME ROOM, OR HOME GYM. IT'S A VERSATILE AREA THAT CAN ADAPT TO YOUR FAMILY'S NEEDS. STEP OUTSIDE TO YOUR OWN OUTDOOR OASIS. THE PROPERTY IS SITUATED ON A GREAT LOT WITH LUSH LANDSCAPING, OFFERING PRIVACY AND TRANQUILITY. THE SPACIOUS BACKYARD PROVIDES AMPLE ROOM FOR OUTDOOR ACTIVITIES, GARDENING, OR SIMPLY RELAXING ON A SUNNY DAY. THE PROPERTY IS CONVENIENTLY LOCATED IN A CUL-DE-SAC, PROVIDING EASY ACCESS TO DINING, SHOPPING, METRA, SCHOOLS AND PARKS OFFERING ENDLESS OPPORTUNITIES FOR OUTDOOR RECREATION AND ENJOYMENT. DEERFIELD IS RENOWNED FOR ITS TOP-RATED SCHOOLS, MAKING THIS PROPERTY AN IDEAL CHOICE FOR FAMILIES SEEKING AN EXCEPTIONAL EDUCATION. WITH FEATURES INCLUDING A FIREPLACE, CENTRAL AIR CONDITIONING (2 SEPARATE UNITS), AN OVERSIZED 2.5 CAR GARAGE, AND WELL-MAINTAINED FINISHES, THIS HOME COMBINES STYLE WITH PRACTICALITY, ENSURING YOUR COMFORT IN EVERY SEASON. DON'T MISS YOUR CHANCE TO MAKE THIS EXCEPTIONAL PROPERTY YOUR OWN. YOUR DREAM HOME AWAITS!
- Type:
- Land
- Sq.Ft.:
- n/a
- Status:
- Active
- Beds:
- n/a
- Lot size:
- 4.13 Acres
- Baths:
- MLS#:
- 11963017
ADDITIONAL INFORMATION
4+ acre parcel at the NW corner of Deerfield Rd & Hoffman Rd. Keep as one existing parcel for one home or subdivide and split into two! R2 zoning. The property is a combination of wetlands and woodlands, but not within a flood zone. Please note: this parcel does fall within the potential Deerfield Rd expansion, and if exercised, the village may acquire 0.365 acres. Regardless, remaining acreage would still be within regulations to subdivide if desired. Per Village of Riverwoods: An area suitable for construction of a home may be established, subject to a review of the condition of the woodlands on site. The Village will work with a prospective buyer(s) to construct a zoning and building code compliant home. The property is located within the R-2 zoning district which requires a minimum of 80,000 square feet of land, a minimum frontage of 150 feet, and a minimum average width of 150 feet per lot. Based on our understanding of the lot area that will be left over after the Deerfield Road taking, the existing conditions are suitable for a sub-division into two buildable lots. Parcel minimums: 80,000 square foot lot. Minimum yard dimensions: Front yard = 60 feet. Side yards = 40 feet. Rear yard = 50 feet. Home size is restricted by the setbacks noted above and the minimum floor areas noted herein: One-story dwellings shall have a total habitable ground floor area of not less than 1,350 square feet. Dwellings having more than one story shall have not less than 900 square feet of habitable ground floor area nor less than 1,500 square feet of total habitable floor area. That said, the maximum floor areas are also subject to limitation based on a review of the existing woodlands that must be protected.
$1,999,999
2040 Duffy Lane Bannockburn, IL 60015
- Type:
- Single Family
- Sq.Ft.:
- 3,570
- Status:
- Active
- Beds:
- 3
- Lot size:
- 3.66 Acres
- Year built:
- 2022
- Baths:
- 4.00
- MLS#:
- 11432064
ADDITIONAL INFORMATION
Proposed Build to suit. We can build this very special home which highlights a 1st floor master suite and open floorplan or design something exactly to your specifications. custom builds all its homes from the ground up. This lot provides a wooded site to start with matching the convenience of living in Bannockburn. Terrific schools, easy access to tollways, shopping and the north shore. Two lots to select from. One a little more private, while one has more frontage on Duffy Road. Bring your ideas and dreams, and Icon will make it all a reality.


© 2024 Midwest Real Estate Data LLC. All rights reserved. Listings courtesy of MRED MLS as distributed by MLS GRID, based on information submitted to the MLS GRID as of {{last updated}}.. All data is obtained from various sources and may not have been verified by broker or MLS GRID. Supplied Open House Information is subject to change without notice. All information should be independently reviewed and verified for accuracy. Properties may or may not be listed by the office/agent presenting the information. The Digital Millennium Copyright Act of 1998, 17 U.S.C. § 512 (the “DMCA”) provides recourse for copyright owners who believe that material appearing on the Internet infringes their rights under U.S. copyright law. If you believe in good faith that any content or material made available in connection with our website or services infringes your copyright, you (or your agent) may send us a notice requesting that the content or material be removed, or access to it blocked. Notices must be sent in writing by email to [email protected]. The DMCA requires that your notice of alleged copyright infringement include the following information: (1) description of the copyrighted work that is the subject of claimed infringement; (2) description of the alleged infringing content and information sufficient to permit us to locate the content; (3) contact information for you, including your address, telephone number and email address; (4) a statement by you that you have a good faith belief that the content in the manner complained of is not authorized by the copyright owner, or its agent, or by the operation of any law; (5) a statement by you, signed under penalty of perjury, that the information in the notification is accurate and that you have the authority to enforce the copyrights that are claimed to be infringed; and (6) a physical or electronic signature of the copyright owner or a person authorized to act on the copyright owner’s behalf. Failure to include all of the above information may result in the delay of the processing of your complaint.
Deerfield Real Estate
The median home value in Deerfield, IL is $535,300. This is higher than the county median home value of $296,900. The national median home value is $338,100. The average price of homes sold in Deerfield, IL is $535,300. Approximately 80.54% of Deerfield homes are owned, compared to 17.8% rented, while 1.66% are vacant. Deerfield real estate listings include condos, townhomes, and single family homes for sale. Commercial properties are also available. If you see a property you’re interested in, contact a Deerfield real estate agent to arrange a tour today!
Deerfield, Illinois 60015 has a population of 19,228. Deerfield 60015 is more family-centric than the surrounding county with 38.17% of the households containing married families with children. The county average for households married with children is 36.27%.
The median household income in Deerfield, Illinois 60015 is $168,568. The median household income for the surrounding county is $97,127 compared to the national median of $69,021. The median age of people living in Deerfield 60015 is 44.3 years.
Deerfield Weather
The average high temperature in July is 83.1 degrees, with an average low temperature in January of 16.7 degrees. The average rainfall is approximately 36.3 inches per year, with 35.9 inches of snow per year.
