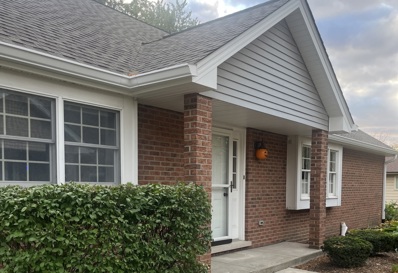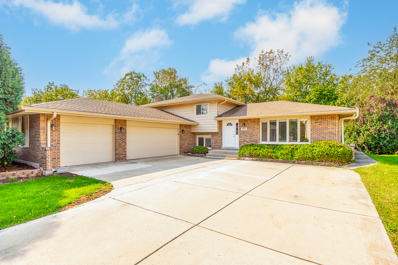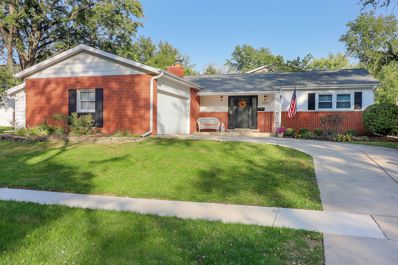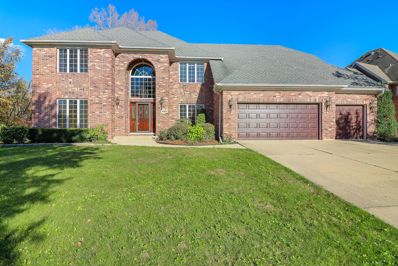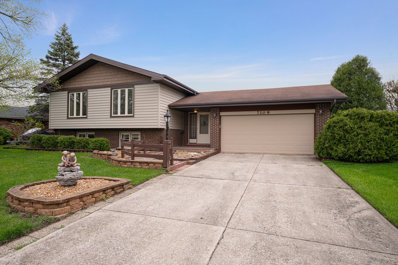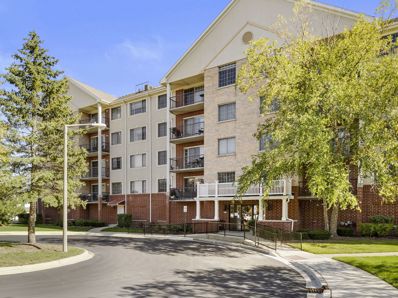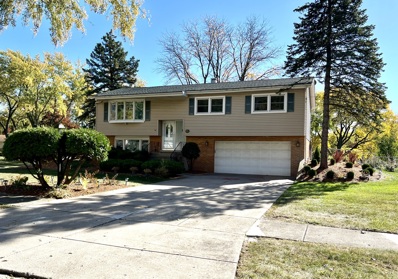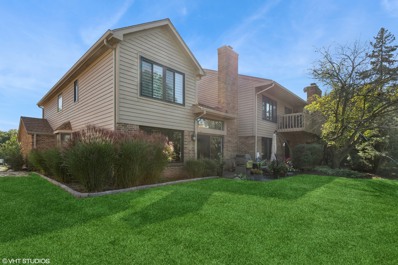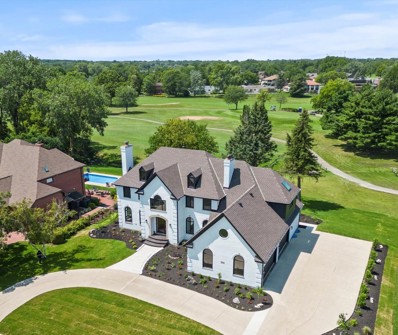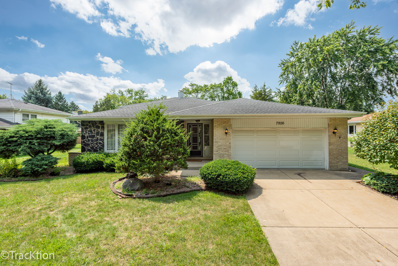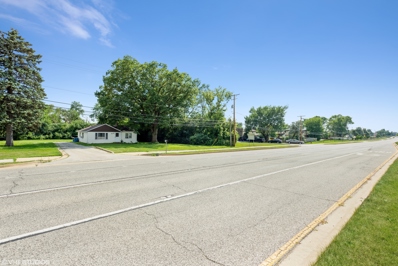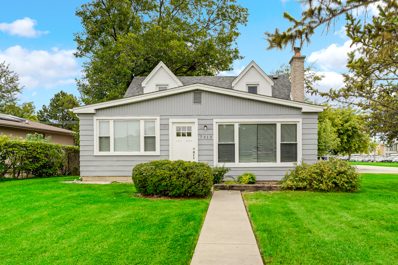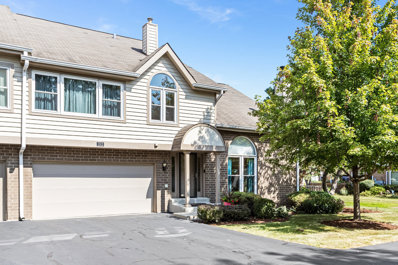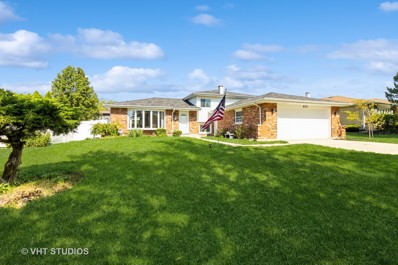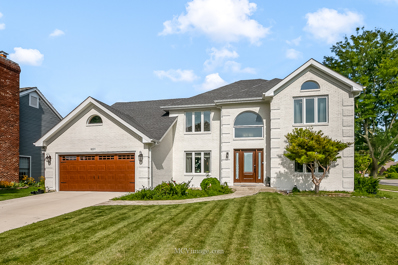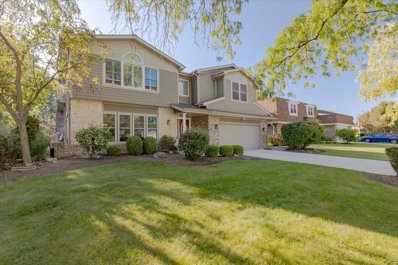Darien IL Homes for Rent
$389,000
8574 Pearson Drive Darien, IL 60561
- Type:
- Single Family
- Sq.Ft.:
- 1,400
- Status:
- Active
- Beds:
- 2
- Year built:
- 1991
- Baths:
- 2.00
- MLS#:
- 12189266
- Subdivision:
- Water Tower Courts
ADDITIONAL INFORMATION
Lovely brick RANCH townhome that is move in ready! This immaculate, two bedroom, two bath END unit has so much to offer, including a huge unfinished basement. Enter into a bright and sunny living room that features gleaming beautiful hardwood floors, ceiling fan and custom window and window coverings. Walk thru the separate dining room/den into large, eat in kitchen with stainless steel appliances, skylight, coffee bar area, tons of cabinets....and French doors leading onto a private patio that overlooks a nice grassy area. Master bedroom has a great walk-in closet plus the primary bath was recently updated and boosts a walk-in shower with lots of storage space in the large vanity. 2nd bedroom is also nice size and has a nice large double closet. The basement also has a small crawl space for even more storage if you wanted to finish the bsmt. FIRST FLOOR laundry room with updated washer & dryer. Attached 2 car garage is a plus! The townhome is located on a quiet street in a lovely small neighborhood. Also close to grocery stores, shopping and major expressways. Awesome location!! Radon Mitigation System is already in place. Freshly painted, custom window coverings in living and dining rooms, brand new roof, Facias and gutters in the last year. ( assessment all paid) Don't miss seeing this special ranch townhome!!
- Type:
- Single Family
- Sq.Ft.:
- 3,062
- Status:
- Active
- Beds:
- 5
- Year built:
- 1993
- Baths:
- 3.00
- MLS#:
- 12186890
- Subdivision:
- Farmingdale Terrace
ADDITIONAL INFORMATION
LISTED FOR SALE ONLY, NOT LISTED FOR RENT. Move in Ready! This Huge split level home offers 5 bedrooms, 3 full baths and over 3000 sq ft of total living space. Located on a cul-de-sac lot that overlooks a large open greenbelt. White cabinets, granite counter tops and ceramic tiled flooring in the kitchen. Spacious formal dining room. The master bedroom has a private full bath. The lower level has a family room, 5th bedroom and additional full bath. Finished sub-basement with a rec room and laundry room. Other features include a 3 car attached garage, rear deck and a concrete patio. Farmingdale Terrace Subdivision is conveniently located within minutes to many retail locations and the I-55/I-355 Expressway interchanges
$494,000
609 Chippewa Lane Darien, IL 60561
- Type:
- Single Family
- Sq.Ft.:
- 1,955
- Status:
- Active
- Beds:
- 3
- Lot size:
- 0.29 Acres
- Year built:
- 1974
- Baths:
- 2.00
- MLS#:
- 12176576
- Subdivision:
- Farmingdale Terrace
ADDITIONAL INFORMATION
This is the house you were looking for, it checks all the boxes; location, well ranked High School which is 5 min walking distance. 3 Bedrooms, 2 Bathrooms, Extra Large Corner Lot, Allergy-free, with plantation shutters. The split level can be used as a playroom, family room, or a generous office. Amazing front concrete patio to enjoy during the summer. Fenced backyard. Deck AS IS. The home's location offers easy access to expressways, shopping, entertainment, dining, schools, and the Darien Sports-Plex.
$519,000
1014 71st Street Darien, IL 60561
- Type:
- Single Family
- Sq.Ft.:
- 1,826
- Status:
- Active
- Beds:
- 3
- Lot size:
- 0.3 Acres
- Year built:
- 1967
- Baths:
- 2.00
- MLS#:
- 12179197
ADDITIONAL INFORMATION
Welcome to this stunning, fully remodeled home, where every detail has been meticulously crafted to offer luxury and comfort. This modern gem features 3 bedrooms and 2 bathrooms, perfectly blending contemporary design with functional living spaces. As you step inside, you are greeted by an open-concept living area with new hardwood floors, fresh neutral paint, and abundant natural light. The spacious kitchen boasts brand-new stainless steel appliances, quartz countertops, and a large island, making it perfect for both cooking and entertaining. The living room flows seamlessly into a dining area with access to a private backyard, ideal for gatherings or quiet relaxation. Each bedroom is a serene retreat, with the master suite offering a luxurious end-suite bathroom and elegant fixtures. All bathrooms have been updated with modern vanities, custom tile work, and premium finishes. Conveniently located in a desirable neighborhood close to schools, shopping, and dining, this move-in ready home offers everything you need for modern living. Don't miss the chance to make this beautifully renovated home yours! Schedule a showing today.
$385,000
7035 Sierra Drive Darien, IL 60561
- Type:
- Single Family
- Sq.Ft.:
- 1,288
- Status:
- Active
- Beds:
- 3
- Lot size:
- 0.31 Acres
- Year built:
- 1967
- Baths:
- 2.00
- MLS#:
- 12181442
ADDITIONAL INFORMATION
Welcome to this immaculately maintained 3-bedroom, 2-bathroom Ranch-style home that offers easy single-floor living! As you step inside, you're greeted by a tiled foyer that leads you to an inviting and comfortable Living Room complete with wood flooring and a beautiful picture window that floods the room with natural light. The Family Room, featuring a wood-burning fireplace, is perfect for relaxing evenings or entertaining guests. Located adjacent to the dedicated dining room, the kitchen features a functional layout, abundant storage, and a window overlooking the spacious Deck and backyard with mature landscaping. The primary bedroom offers a peaceful retreat, complete with an oversized closet and an en suite bathroom with a skylight that adds a touch of luxury to your daily routine. The second bathroom boasts a double-sink vanity, a relaxing soaking tub, and a skylight that fills the space with natural light. The ample laundry room features additional storage space. The heated 2-car garage not only keeps your vehicles warm during the winter months but also includes an additional storage area. Recent updates include a new high-efficiency furnace (2016), air conditioner (2019), roof (2019), wood deck (2022), sump pump (2021) and Perma-Seal in crawl space with Turtl access hatch (2021) and new exterior paint. This meticulously cared-for home is perfect for first-time and last-time home buyers. Convenient location near schools, Darien Swim and Racquet Club, Hinsbrook Park, Darien Community Park, Indian Prairie Public Library, Waterfall Glen Forest Preserve, Argonne National Laboratory, multiple grocery stores, Rte. 83 and Interstate 355 expressways, and golf courses. Don't miss this opportunity to live in this nice community. Move Confidently!
- Type:
- Single Family
- Sq.Ft.:
- 3,740
- Status:
- Active
- Beds:
- 5
- Year built:
- 1993
- Baths:
- 6.00
- MLS#:
- 12178010
- Subdivision:
- Darien Club
ADDITIONAL INFORMATION
Welcome to the Darien Club, a quiet neighborhood with executive homes, community events, many sidewalks for exercising and easy access to the beautiful park. Located near Carriage Greens Country Club and Golf Course, Argonne National Laboratory, forest preserves, easy access to major highways, proximity to Midway Airport and O'Hare International Airport, schools, parks, shopping and restaurants. Solid brick home with three finished levels, a two-story foyer, adorned with large windows and sunny views. New exterior painting completed! The Chef's Kitchen features a large island, a spacious pantry, and abundant cabinetry, perfect for the discerning chef. Enjoy the adjacent family room with a two-story fireplace, ideal for entertaining or relaxing at home. The main level offers a quiet flex space, perfect for a home office for working remotely. Right off the family room is a second open staircase adding to the openness of the home. The spacious breakfast room offers patio doors leading to a deck, overlooking the lovely backyard, perfect for summer barbecues. On the second level there are four bedrooms, two with ensuite bathrooms, a private primary suite with welcoming double doors, large bath with a garden tub, a separate walk-in shower, separate vanities and a large walk-in closet. The walk-out Lower Level features a huge Recreation Room with entertaining Kitchen, access to Patio and yard, and a fifth Bedroom with an egress window and closet. The private backyard has views of mature trees, with a nice area for daily life and entertaining a crowd. The three-car garage complete the home. Move Confidently!
- Type:
- Single Family
- Sq.Ft.:
- 2,526
- Status:
- Active
- Beds:
- 3
- Lot size:
- 0.24 Acres
- Year built:
- 1970
- Baths:
- 3.00
- MLS#:
- 12184976
- Subdivision:
- Brookhaven Manor
ADDITIONAL INFORMATION
Step into this inviting residence and be greeted by the gracious grand foyer, featuring a spacious coat closet for your convenience and direct access to the 2-car garage. Entering the expansive living room and dining area, you'll immediately envision hosting gatherings in this welcoming space. Beneath the carpet lies the original, enduring hardwood floors, found in the hallway, living room, dining room, master suite, and bedrooms two & three, adding timeless charm to the home. Large windows bathe the living and dining areas with natural sunlight, creating a warm and inviting atmosphere. The chef's eat-in kitchen offers ample room for a breakfast table and boasts a pantry closet, with all appliances included in the sale. Step outside from the kitchen onto the deck, where you can unwind amidst the tranquility of nature, whether reading a good book or dining alfresco. Accommodations are generous, with three bedrooms conveniently located on the main level alongside a guest hallway bathroom featuring a soaker tub. The master bedroom boasts ample closet space and a private ensuite half bathroom, while bedrooms two and three offer great closet space and hardwood floors. Descending to the lower level, a welcoming family room awaits, complete with a cozy fireplace and sizable rec area perfect for entertaining. Adjacent, discover a private home office, full bathroom with walk-in shower, workshop room, and laundry/utility room. Enjoy the expansive backyard and ample storage space in the shed. Parking is effortless with your private driveway and 2-car garage. Nestled within Elementary School District 61 and High School District 99, this home offers an exceptional location close to shopping, schools, and dining, situated on a tranquil, tree-lined street.
- Type:
- Single Family
- Sq.Ft.:
- 1,775
- Status:
- Active
- Beds:
- 2
- Year built:
- 2000
- Baths:
- 2.00
- MLS#:
- 12182542
- Subdivision:
- Waterfall Glen
ADDITIONAL INFORMATION
Welcome home to this fabulous Waterfall Glen penthouse condo! This corner end unit overlooks the serene forest preserve and a peaceful pond with fountain view. Coveted quiet southeastern exposure with tons of natural light. Unit boasts the LARGEST floor plan~ 1775 sq ft and feels expansive! Soak in the treetop views with the double balconies off both living and family rooms. All new stainless appliances (2022) and brand new Corian counters, undermount sink, and faucet (2024) installed in the recently painted kitchen (2024). The rarely available family room is a convenient flex space currently serving as eating space with newer vinyl laminate flooring recently installed (2022). Generous sized bedrooms; the primary suite offers spa like bath, walk in closet and the second bedroom is perfect for all your needs. Newest technology mirrors with lighting installed in both bathrooms (2024). Separate laundry room with cabinet storage off the family room. Furnace and A/C installed (2018). New modern lighting fixtures with fan features accent the unit (2021). Heated first floor garage parking plus secure elevator building convenience. Plenty of storage located both in the 5th level storage room and deep storage area by the parking spot #61 in garage. Enjoy the ease of expressways, restaurants, shopping, and all the beauty of the Waterfall Glen forest preserve!
- Type:
- Single Family
- Sq.Ft.:
- 1,050
- Status:
- Active
- Beds:
- 3
- Year built:
- 1973
- Baths:
- 1.00
- MLS#:
- 12182195
ADDITIONAL INFORMATION
Quality craftsmanship is evident in this newly updated & highly sought after 3 bedroom, end unit, ranch townhouse/condo that's nestled on a prime lot overlooking a wooded preserve! Features: A stunning kitchen with 42" white cabinets, stainless steel appliances, quartz counters & breakfast bar; Sun-filled living room with an abundance of recessed lighting; Dining area with a door to the private, enclosed deck offering serene views of nature; Spacious master suite with double closets; Generous sized bedrooms; The large, upscale bath offers a quartz vanity & custom tile detail; Convenient attached garage & in-unit laundry; Luxury vinyl plank flooring throughout. Ideally situated close to local amenities, including various shopping centers, a selection of restaurants, and easy access to the interstate.
- Type:
- Single Family
- Sq.Ft.:
- 1,950
- Status:
- Active
- Beds:
- 3
- Lot size:
- 0.22 Acres
- Year built:
- 1977
- Baths:
- 2.00
- MLS#:
- 12171004
- Subdivision:
- Hinsbrook
ADDITIONAL INFORMATION
Fantastic split level in a great neighborhood. Bright and welcoming, freshly painted interior. The open living and dining room area is perfect for both entertaining and cozy nights in. Tastefully renovated kitchen with white cabinets, granite countertops, subway tile backsplash and convenient breakfast bar seating. Upstairs, you'll find three spacious bedrooms and a fully updated bathroom, offering ample space for rest and relaxation. The lower level extends your living space with a versatile family room complete with a brick fireplace, a sunroom that invites natural light, a second renovated full bathroom, and a dedicated laundry room equipped with a newer washer and dryer. Attached 2 car garage for additional storage and convenience. Walking distance to the elementary school and Darien Community Park. All the updates and space you need in a location you'll love!
$429,500
905 69th Street Darien, IL 60561
- Type:
- Single Family
- Sq.Ft.:
- 1,826
- Status:
- Active
- Beds:
- 3
- Year built:
- 1968
- Baths:
- 2.00
- MLS#:
- 12160267
- Subdivision:
- Hinsbrook
ADDITIONAL INFORMATION
Move-in ready 3 bedrooms, 2 baths, Raised Ranch home in Hinsbrook! Main floor offers living room, dining room & eat-in kitchen with door to deck and beautiful large, fenced yard! 3 bedrooms, bathroom with whirlpool tub. Lower level has a large family room with laminate flooring, wood burning fireplace, full bath, laundry & sliding glass door (not often seen in this model) to private patio & yard. In-law arrangement. 2.5 car attached garage with heat & A/C vent. Furnace 2024, new electric box, newer carpeting, oak hardwood floors under carpeting on the main floor. Home sold as-is. Newer windows, professional landscaping, Walk to schools, park, library, shopping, pool & elementary school in subdivision.
$668,000
8755 Carlisle Court Darien, IL 60561
- Type:
- Single Family
- Sq.Ft.:
- 4,241
- Status:
- Active
- Beds:
- 5
- Lot size:
- 0.42 Acres
- Year built:
- 1985
- Baths:
- 3.00
- MLS#:
- 12179475
- Subdivision:
- Carriage Way West
ADDITIONAL INFORMATION
Step into this stunning 5-bedroom, 2.5-bath home, perfectly positioned with BREATHTAKING GOLF COURSE VIEWS! Boasting over 4,000 sq ft of elegant living space (and just over 6,000 sq ft including the basement), this home offers plenty of room to live, entertain, and grow. Imagine enjoying your morning coffee on the spacious deck, overlooking serene Wards Creek and Carriage Green Golf Course. This home is designed for comfort and convenience with recent updates including a new furnace (2024), roof and skylights (2017), and all kitchen appliances updated in the last 10 years. The main floor welcomes you with a formal living and dining area that flows effortlessly into the spacious family room with a cozy fireplace. The bright and airy kitchen, complete with a breakfast room, invites you to savor every meal with stunning views. Need more space? Adjacent to the kitchen is an oversized half bath with potential for adding a shower, and the first-floor office doubles as a potential 5th bedroom with a view you'll never tire of. Upstairs, discover a large primary suite with a walk-in closet and spa-like en-suite bath featuring a whirlpool tub, separate shower, and dual sinks. A large second-floor 20x27 rec room offers endless possibilities - from a game room to an additional bedroom with walk-in-closet, the choice is yours.The massive unfinished basement is a blank slate, ready for your personal touch - media room, home gym, or extra storage space, the options are endless. Located in the top-rated Cass/Concord School District and Hinsdale South High School, this is the home you've been dreaming of. Make it yours today!
- Type:
- Single Family
- Sq.Ft.:
- 5,033
- Status:
- Active
- Beds:
- 5
- Lot size:
- 0.34 Acres
- Year built:
- 1988
- Baths:
- 4.00
- MLS#:
- 12177562
ADDITIONAL INFORMATION
Sought-after suburban living in coveted Carriage Greens Estates. Open concept floor plan features expansive living across 3 fully finished levels. Newly sanded oak hardwoods invite you into the gracious, foyer-flanking living rm and formal dining rm w/ wet bar. Two-toned chef's kitchen w/ granite counters, suite of stainless steel appliances includes Wolf range and oversized island w/ stool seating. Easy flow into airy breakfast rm and family rm w/ vaulted ceiling, floor-to-ceiling brick-surround gas fireplace, plus wall(s) of french doors seamlessly blending indoor/outdoor entertaining. Gracious main level bedroom w/ easy access to large, full bathroom w/ dual sink vanity. Mud/laundry rm leads into heated, three-car garage. Second level features envious principal suite w/impressively sized ensuite w/ soaker tub and separate shower plus never-ending walk-in closet. Two additional, healthy-sized bedrooms w/ access to hall bath w/ dual sink vanity and shower/tub. Walkout lower level offers full kitchen w/ wood cabinetry, 5th bedroom, full bathroom w/ steam shower, and storage galore. A true backyard oasis w/ well-maintained cedar deck surrounding heated pool, outdoor grilling station, screened-in gazebo, and roaming yard w/ fire pit and mature landscaping. All steps from award-winning schools, retail, restaurants, wellness, and more...this is home.
- Type:
- Single Family
- Sq.Ft.:
- 1,945
- Status:
- Active
- Beds:
- 3
- Year built:
- 1986
- Baths:
- 3.00
- MLS#:
- 12173630
ADDITIONAL INFORMATION
Gorgeous Townhouse that you don't want to miss!!! Schedule your showing and come and see this FULLY remodeled, corner unit, located in Hinsdale South Highschool, townhome on a 1945sqft featuring 3 bedrooms, 2.5 bathrooms, 2 car garage , plus an extra basement. The living room high ceiling, skylight windows and beautiful fireplace will leave you speechless!! Brand new shaker style kitchen cabinets with stainless steel appliances, luxury quartz countertops, new washer and dryer, fresh paint throughout the place, new luxury vinyl plank flooring, spacious master bedroom with high ceiling and recessed lights along full bathroom including free standing tub, shower and large vanity! Hallway bathroom has new tiles all around and granite countertop! Loads of light throw-out the day! Decent size patio for your BBQ parties. Close to i55. THIS ONE CHECKS ALL THE BOXES!
$1,899,000
8400 Evergreen Lane Darien, IL 60561
- Type:
- Single Family
- Sq.Ft.:
- 6,897
- Status:
- Active
- Beds:
- 5
- Lot size:
- 0.35 Acres
- Year built:
- 1989
- Baths:
- 6.00
- MLS#:
- 12172345
- Subdivision:
- Carriage Way West
ADDITIONAL INFORMATION
Welcome to your dream home! This stunning property features a timeless brick and limestone exterior and has been completely re-imagined inside & out with impeccable attention to detail. Spanning 6 bedrooms and 5.5 bathrooms, this residence seamlessly blends an elegance open floor plan with modern comfort. As you enter, you'll be greeted by soaring high ceilings and an abundance of natural light that illuminates the rich hardwood flooring throughout. The chef's kitchen is a culinary masterpiece, complete with brand new stainless steel appliances, exquisite marble countertops, a breakfast room and a wet bar. The main level also offers 2 living spaces, a separate dining room, a full bathroom, first floor laundry and a flex room that can be used as an office or an in-law suite. The fully finished basement is an entertainer's paradise, complete with a second kitchen and a large rec room with ample space for gatherings. Relax by one of the four fireplaces, or retreat to the lavish in-law suite, offering privacy and comfort for guests or family. The primary suite is a true sanctuary, featuring a double-sided fireplace, a spacious sitting area, and an unbelievable walk-in closet with custom organizers. The spa-like primary bath is a highlight, with marble floors, a steam shower, a regular shower, a soaking tub, and double sinks with quartzite countertops. Additional amenities include heated flooring and an attached heated 4-car garage featuring power for an EV. Every aspect of this home has been thoughtfully updated from new mechanicals, plumbing fixtures to new lighting, windows, doors, cabinets and more, ensuring a worry-free living experience! Enjoy relaxing outdoors on your private back deck, which overlooks a sprawling backyard beautifully enhanced with new landscaping and a state-of-the-art sprinkler system and a golf course view. Don't miss this opportunity to own a home that combines timeless charm with modern sophistication- schedule your private tour today!
$429,000
7926 Adams Street Darien, IL 60561
- Type:
- Single Family
- Sq.Ft.:
- 1,609
- Status:
- Active
- Beds:
- 3
- Year built:
- 1970
- Baths:
- 3.00
- MLS#:
- 12169364
ADDITIONAL INFORMATION
Discover a hard-to-find, wonderful split-level home with a sub-basement in the charming Farmingdale South subdivision. This unique property features minimal stairs and offers three generous-sized bedrooms and two and a half baths on the main level, providing comfort and convenience. Beautiful hardwood floors flow throughout the 1,600 square feet of the upper level, making this home truly appealing. The spacious downstairs family room and sub-basement (25x27) offer additional space and potential to customize your dream living area. With plenty of natural light, this home exudes warmth and invites you to make it your own. The unfinished sub-basement provides ample room for storage or expansion, perfect for your needs. Enjoy the inviting backyard, ideal for outdoor activities and relaxation. This sought-after neighborhood is close to shopping, coffee shops, and more, offering a blend of tranquility and accessibility. With inventory low, don't miss the chance to own this fantastic three-bedroom, two-and-a-half-bath split-level home. Act now before it's gone!
$925,000
2505 75th Street Darien, IL 60561
- Type:
- Land
- Sq.Ft.:
- n/a
- Status:
- Active
- Beds:
- n/a
- Lot size:
- 1 Acres
- Baths:
- MLS#:
- 12168197
ADDITIONAL INFORMATION
Approximately 1 acre located in a strong retail corridor directly off 75th Street (IL Route 33) in Darien, IL which is a major thoroughfare that runs across the western and southern suburbs of Chicago. The parcel offers excellent visibility and access to 75th Street with 140' of frontage and over 37,000 average vehicles per day passing by the site. The current use for the property is residential, however, the property immediately to the east is Marketplace at Darien with space leased to several national, regional and local retailers including Massage Envy, The Vitamin Shoppe, Dunkin Donuts, Wayback Burgers, Jimmy John's, and CD One Price Cleaners while the property immediately to the west is Haraldsen's Complete Auto & Truck Repair. The parcel is also in close proximity to Darien Towne Center, a power center containing 380,000 square feet anchored by Walmart, Home Depot, O'Reilly Auto Parts and PetSmart. Less than a mile west of the property, at the "4 Corners" intersection of 75th Street and Lemont Road, there's a dense concentration of national retailers including Kohl's, Ross Dress for Less, TJ Maxx, HomeGoods, Party City, Five Below, Maurices, Shoe Carnival, Best Buy, TJ Maxx, Old Navy, Dollar Tree, Jo-Ann, Petco, XSport Fitness, Kirkland's and Starbucks. The retail trade area pulls from a dense residential population of over 218,000 people, and an average household income over one hundred thousand within a 5-mile radius. 75th Street (IL Route 33) provides access to I-55, which is 5 miles east of the Property, and access to I-355, which is 2 miles west of the Property. Please DO NOT walk the lot without a prior confirmed appointment. *An additional 10' of frontage on 75th Street is potentially available for purchase separately...CALL LISTING AGENT DIRECTLY for more information.
$417,000
8507 Hemlock Lane Darien, IL 60561
- Type:
- Single Family
- Sq.Ft.:
- 1,677
- Status:
- Active
- Beds:
- 2
- Year built:
- 1990
- Baths:
- 3.00
- MLS#:
- 12165263
ADDITIONAL INFORMATION
This unit has undergone transformation. The welcoming entrance, 2 story family room with cozy fireplace adjacent to eat in kitchen. The kitchen has new SS appliances and large island with quartz counters. The half bath on the main level was recently updated. The laundry is conveniently located on first floor. There are 2 bedrooms on the second level with en-suites. The primary bath was updated with high end finishes. The lower level is finished and complete with bar.
- Type:
- Single Family
- Sq.Ft.:
- 1,631
- Status:
- Active
- Beds:
- 4
- Lot size:
- 0.25 Acres
- Year built:
- 1948
- Baths:
- 2.00
- MLS#:
- 12167841
ADDITIONAL INFORMATION
Heart of Darien! Move in ready! Two bedrooms in main floor and another two in second floor! Walk to high school and Indian Prairie Public Library! Must have a look to find more! Roof, floor, electric, plumbing, windows, doors, kitchen, bathroom, hot water heater, appliances, concrete patio, driver way... in 2018! A/C in 2022. Seller is an IL real estate agent.
- Type:
- Single Family
- Sq.Ft.:
- 1,500
- Status:
- Active
- Beds:
- 3
- Year built:
- 1990
- Baths:
- 4.00
- MLS#:
- 12156931
ADDITIONAL INFORMATION
Rare 3 bedroom, 3.5 bath, 2-story end unit townhome w/finished basement in quiet Bailey Park subdivision. Low maintenance, lots of light, and an overall feeling of space. Well cared for, with new HWT 2024; both upstairs baths remodeled with matching granite 2018 (en-suite master has tiled, heated, jetted soaking tub); new custom-made energy efficient windows and exterior doors 2015 (including R18 insulated overhead garage door). All bedrooms are on 2nd floor including 17x14 master bedroom w/walk-in closet and vaulted ceiling. 2nd bedroom features vaulted ceiling w/skylight and walk-in closet. 3rd bedroom has gable ceiling and can double as a den or office. Hardwood oak floors throughout first level, including vaulted southern-view living room with clean gas-burning fireplace and adjacent 8 x 10 deck; dining room with casement bay window; kitchen with oak cabinets, granite countertops with stainless undermount sink, tiled backsplash, stainless steel appliances, and pantry. Finished basement offers an additional 400 square feet of space, including a large family room, laundry, storage/utility room, and a full bathroom - perfect for guests! Garage with storage closet easily holds 2 cars and tools.
$415,000
610 79th Street Darien, IL 60561
- Type:
- Single Family
- Sq.Ft.:
- 1,950
- Status:
- Active
- Beds:
- 3
- Lot size:
- 0.22 Acres
- Year built:
- 1972
- Baths:
- 2.00
- MLS#:
- 12149655
- Subdivision:
- Farmingdale Terrace
ADDITIONAL INFORMATION
Spacious Claridge Model with Three Bedrooms, 2 Full Baths! Red Brick Front & White Vinyl Siding! updated baths. FRESHLY PAINTED! Updated kitchen cabinets and appliances, with ceramic tile flooring. Great Location in Farmingdale Terrace Subdivision. Excellent School District - Darien 61 & Hinsdale South HS 86 school district. Pace Commuter Bus Stop Right Across The Street. Spacious Yard with large deck and above ground pool with a walk-around deck.
$720,000
2221 Donegal Drive Darien, IL 60561
Open House:
Saturday, 11/16 6:00-8:00PM
- Type:
- Single Family
- Sq.Ft.:
- 4,336
- Status:
- Active
- Beds:
- 5
- Year built:
- 2000
- Baths:
- 4.00
- MLS#:
- 12163252
ADDITIONAL INFORMATION
Come see this beautiful home, it will not last long on the market. This beautiful home has so much to offer. The home has new Paella windows on the first floor fasade and the front of the home, and new paella window in upstairs hall bathroom and skylight. The kitchen was remodeled 4 years ago with Quartz counter tops, a double oven, cook top, 5 year old refrigerator, newer backsplash and tile flooring. This home boasts a large master bedroom complete with Jacuzzi tub and huge walk-in closet; 2 of the 4 second level bedrooms have walk in closets! The family room is equipped with a wood burning fireplace with a gas ignition, adjacent to a Four Seasons room, which has natural slate tile flooring, unique Hampton fans, a second fireplace, and 2 remote controlled screened ventilation skylights. The home has a 2 year old Cedar Roof. The home also has 2 remote controlled screened ventilation skylights in The home boasts 8 foot ceilings and two newer sump pumps. There is a full bath in the partially finished basement. The home has a spacious backyard with in-ground 40X20 foot pool, perfect for the hot summer days, with a motor driven cover, and a 120 sqft Tuff shed with skylight for natural lightening, which has a 6 inch thick concrete slab, barn style. A large home also needs a large garage and which this one does have. Enjoy your 4 car garage with 100 AMP electrical boxes. The home is also equipped with a camera security system to maximize security, which features glass break detectors and an ADT recorder computer box. **All room dimensions are approximate**
- Type:
- Single Family
- Sq.Ft.:
- 2,953
- Status:
- Active
- Beds:
- 4
- Lot size:
- 0.27 Acres
- Year built:
- 1990
- Baths:
- 4.00
- MLS#:
- 12162055
- Subdivision:
- Pinehurst
ADDITIONAL INFORMATION
Welcome to this stunning, newly renovated 2-story home on a desirable corner lot within a cut-de-sac in the Pinehurst subdivision of Darien! The home features a grand two-story foyer, leading into an open living room and spacious dining room with gleaming hardwood floors, custom wainscoting and lighting. The brand-new kitchen is a chef's dream, offering quartz countertops, a large island, sleek white cabinetry, stainless steel appliances, glass door cabinets, closet pantry and a spacious eat-in kitchen area that opens to the beautifully landscaped backyard with a brick paver patio and private treelined view. The expansive family room boasts vaulted ceilings with skylights, a striking floor-to-ceiling white brick fireplace, and direct access to the patio for seamless indoor-outdoor living. The huge mudroom/laundry room boasts retro-style tile, built-in cubbyholes with hooks, shelving, etc.. providing all the storage you need. Upstairs, you'll find a spacious luxury primary suite with newly renovated bathroom boasting custom tile, glass block shower, stand alone tub, quartz vanities and side by side closets, 3 additional generously sized bedrooms with new carpeting double closets and 2nd full updated bath with ceramic subway tile surround and quartz vanity. The full finished basement includes a loft-like ceiling, new carpeting, tile, family room and game area space, a 5th bedroom, a full bath and storage, making it perfect for guests or additional living space. This home has been meticulously updated with a new roof, soffits, facia and gutters (2021), windows (2023), kitchen and baths (2022), carpeting (2023), HVAC (2022), lighting (2021), front door (2022) back/kitchen door (2023) garage door (2022) sump pump (2023) The exterior and interior have been freshly painted, and the driveway and new concrete walkway were completed in 2021. Don't miss this move-in-ready gem! Conveniently located near excellent schools, Waterfall Glen biking/walking trails, restaurants, shopping, and major expressways!
- Type:
- Single Family
- Sq.Ft.:
- 3,672
- Status:
- Active
- Beds:
- 5
- Year built:
- 1972
- Baths:
- 5.00
- MLS#:
- 12161829
- Subdivision:
- Farmingdale Terrace
ADDITIONAL INFORMATION
Welcome to this spacious completely remodeled Gallagher & Henry Montclair model with 3,672 sq. ft. Originally a Split-Level converted to a Quad with 5 spacious Bedrooms and 5 Bathrooms. The main floor features hardwood floors in the Living Room, Dining Room, and Family Room. The well-appointed Kitchen offers plenty of storage along with the adjacent Family Room which is ideal for gatherings. Located on the lower level is a sizeable Recreational Room with cozy fireplace. The second level hosts an oversized Laundry Room plus 2 Bedrooms. Step up to the expanded third level with 3 Bedrooms and 2 full Bathrooms. Walk outside to a huge backyard oasis and enjoy a serene atmosphere with Brick Paved Patio and beautiful landscape. This home is the perfect family home located in the Farmingdale Terrace Subdivision of Darien. Don't miss this fantastic opportunity to make this your family's home.
$450,000
8428 Creekside Lane Darien, IL 60561
- Type:
- Single Family
- Sq.Ft.:
- 2,922
- Status:
- Active
- Beds:
- 3
- Year built:
- 1988
- Baths:
- 4.00
- MLS#:
- 12161065
ADDITIONAL INFORMATION
Get Ready to enjoy this lovely home in Brookeridge Creek nestled in a quiet cul de sac boasting a beautifully tree lined walkout backyard. The home offers 3 bedrooms and 3.1 bathrooms along with a finished basement. This home is ready for the perfect buyer to bring their personal touch. Don't miss this one!


© 2024 Midwest Real Estate Data LLC. All rights reserved. Listings courtesy of MRED MLS as distributed by MLS GRID, based on information submitted to the MLS GRID as of {{last updated}}.. All data is obtained from various sources and may not have been verified by broker or MLS GRID. Supplied Open House Information is subject to change without notice. All information should be independently reviewed and verified for accuracy. Properties may or may not be listed by the office/agent presenting the information. The Digital Millennium Copyright Act of 1998, 17 U.S.C. § 512 (the “DMCA”) provides recourse for copyright owners who believe that material appearing on the Internet infringes their rights under U.S. copyright law. If you believe in good faith that any content or material made available in connection with our website or services infringes your copyright, you (or your agent) may send us a notice requesting that the content or material be removed, or access to it blocked. Notices must be sent in writing by email to [email protected]. The DMCA requires that your notice of alleged copyright infringement include the following information: (1) description of the copyrighted work that is the subject of claimed infringement; (2) description of the alleged infringing content and information sufficient to permit us to locate the content; (3) contact information for you, including your address, telephone number and email address; (4) a statement by you that you have a good faith belief that the content in the manner complained of is not authorized by the copyright owner, or its agent, or by the operation of any law; (5) a statement by you, signed under penalty of perjury, that the information in the notification is accurate and that you have the authority to enforce the copyrights that are claimed to be infringed; and (6) a physical or electronic signature of the copyright owner or a person authorized to act on the copyright owner’s behalf. Failure to include all of the above information may result in the delay of the processing of your complaint.
Darien Real Estate
The median home value in Darien, IL is $425,500. This is higher than the county median home value of $344,000. The national median home value is $338,100. The average price of homes sold in Darien, IL is $425,500. Approximately 78.23% of Darien homes are owned, compared to 18.83% rented, while 2.94% are vacant. Darien real estate listings include condos, townhomes, and single family homes for sale. Commercial properties are also available. If you see a property you’re interested in, contact a Darien real estate agent to arrange a tour today!
Darien, Illinois has a population of 22,087. Darien is less family-centric than the surrounding county with 27.05% of the households containing married families with children. The county average for households married with children is 36.11%.
The median household income in Darien, Illinois is $104,226. The median household income for the surrounding county is $100,292 compared to the national median of $69,021. The median age of people living in Darien is 44.6 years.
Darien Weather
The average high temperature in July is 83.8 degrees, with an average low temperature in January of 15 degrees. The average rainfall is approximately 39 inches per year, with 29.8 inches of snow per year.
