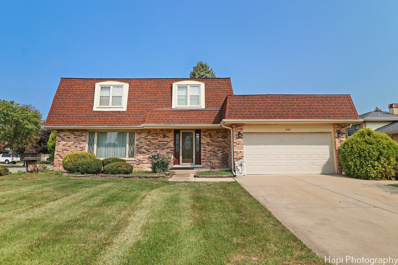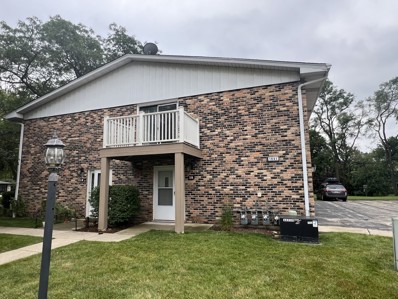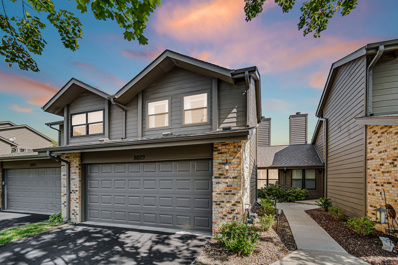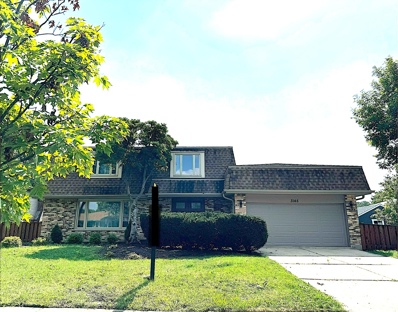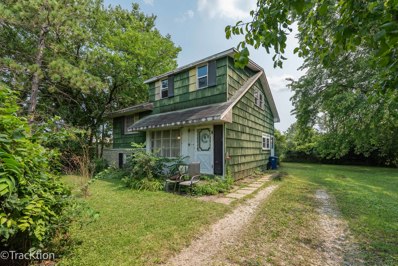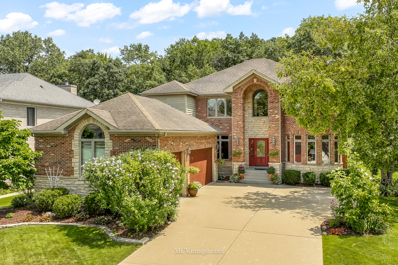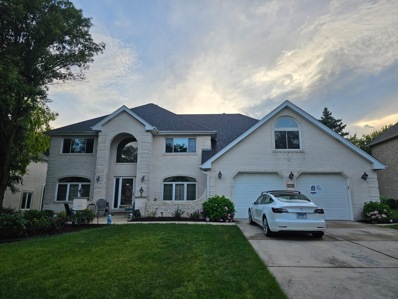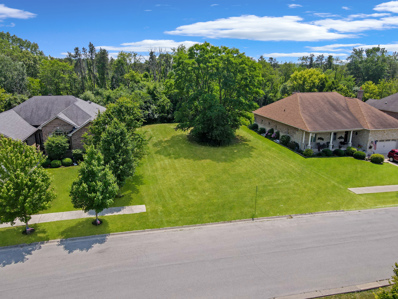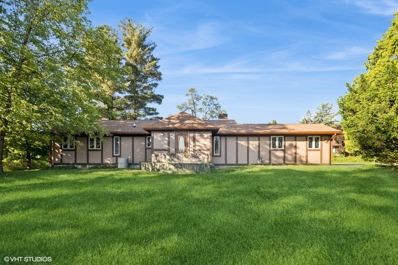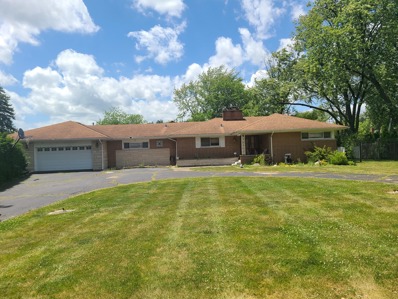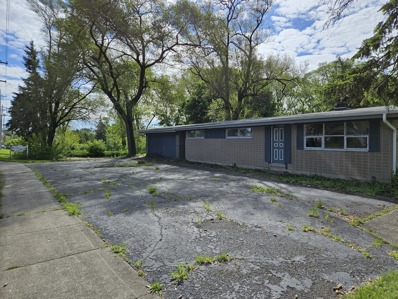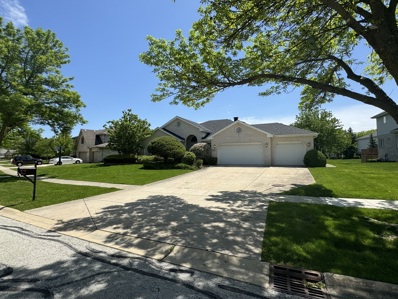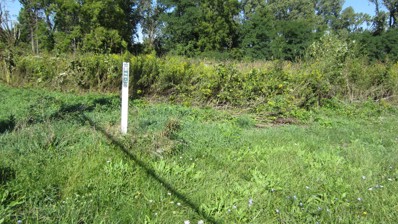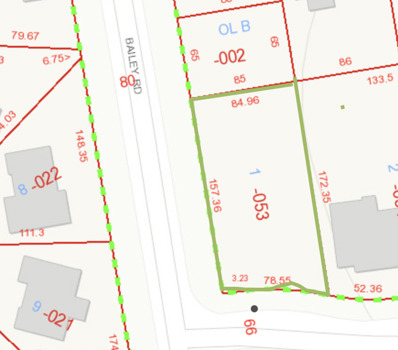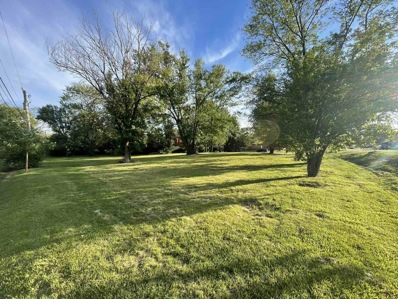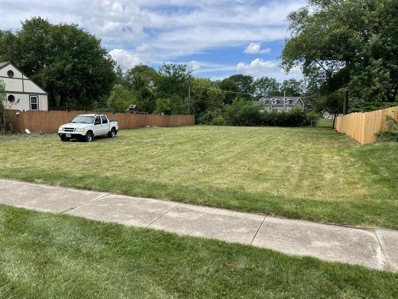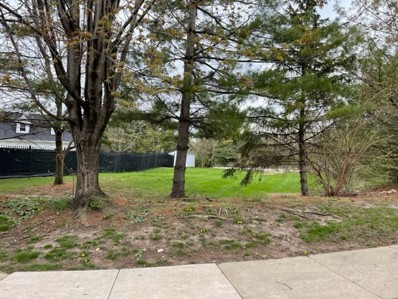Darien IL Homes for Rent
$459,900
1642 73rd Street Darien, IL 60561
- Type:
- Single Family
- Sq.Ft.:
- 2,420
- Status:
- Active
- Beds:
- 4
- Year built:
- 1978
- Baths:
- 3.00
- MLS#:
- 12157464
- Subdivision:
- Brookhaven Manor
ADDITIONAL INFORMATION
Large home in Brookhaven Manor! Updated Kitchen with maple cabinetry, granite counters, and stainless steel appliances! Family room with fireplace! Full basement! Minutes to shopping, restaurants and interstates!
- Type:
- Single Family
- Sq.Ft.:
- 1,144
- Status:
- Active
- Beds:
- 2
- Year built:
- 1973
- Baths:
- 2.00
- MLS#:
- 12153913
- Subdivision:
- Rosewood
ADDITIONAL INFORMATION
Rosewood subdivision surrounded by single family houses Floor Condo ** 2 BR and 2 FULL Baths ** Attached garage ** End Unit ** Wood laminate floors throughout ** Newer HVAC* * Freshly painted throughout** Quite neighborhood ** Excellent school district ** within few min of shopping, restaurants and major expressways ** Plenty of guest parking available **
$380,000
8029 Wildwood Lane Darien, IL 60561
- Type:
- Single Family
- Sq.Ft.:
- 1,506
- Status:
- Active
- Beds:
- 3
- Year built:
- 1986
- Baths:
- 3.00
- MLS#:
- 12150744
- Subdivision:
- Sawmill Creek
ADDITIONAL INFORMATION
Prime Location in Sawmill Creek! This beautifully updated 3-bedroom, 2.5-bath townhome offers a perfect blend of comfort and style. The bright and airy floor plan greets you with dramatic vaulted ceilings, enhancing the sense of space and elegance. Step outside through the sliding glass doors to your private, fenced-in deck-ideal for entertaining. On cooler evenings, enjoy the warmth of the inviting fireplace. The home boasts updated bathrooms, brand-new appliances, and a remodeled kitchen. With a spacious 2-car garage and low assessments of just $290, you'll benefit from amenities such as common insurance, access to a clubhouse and pool, exterior maintenance, lawn care, and snow removal. Low taxes! This desirable community offers additional features including a pool, tennis courts, and a private clubhouse. Conveniently located with easy access to I-55, I-355, Route 83, shopping, and dining, this townhome is a true gem.
$565,000
3145 Hillside Lane Darien, IL 60561
- Type:
- Single Family
- Sq.Ft.:
- 2,310
- Status:
- Active
- Beds:
- 4
- Lot size:
- 0.28 Acres
- Year built:
- 1978
- Baths:
- 3.00
- MLS#:
- 12125555
- Subdivision:
- Farmingdale Village
ADDITIONAL INFORMATION
Stunning 4 bedroom, 2.5 bath, 2 story home in desirable Farmingdale Village with finished basement! This home was rehabbed in 2021 with beautiful high end finishes, all you have to do is move right in! This home offers over 3,300sq ft of living space with a patio and large fenced backyard. A show stopping kitchen includes, stainless steel appliances (including a beverage fridge), quartz countertops, shaker kitchen cabinets, and a large island in the kitchen. Separate large dining room off the kitchen flowing into the large living room allows for great space when entertaining. The family room invites you with a lovely fireplace and sliding patio doors to the backyard. Upstairs you will find 4 spacious bedrooms and 2 stunning full bathrooms. The finished basement provides even more living space with a second recreation room, and 2 more additional rooms! In the utility room you will find a brand new fuse box and newly insulated crawl space. Convenient location with access to highways (I-55 and I-355). All appliances including washer and dryer stay, as well as the dining room table/chairs and large basement sofa. Downers Grove South High School. TAXES reflect no exemptions
ADDITIONAL INFORMATION
Located on the original Route 66, nearly one acre lot provides endless opportunities for new construction, investors, builders or commercial lot seekers! Mature, wooded lot with all utilities to site. Lot is also zoned commercial - situated amongst various businesses. Mature, wooded lot with all utilities to site. Single family home on lot is complete rehab or tear down. Conveniently located just seconds from I-55 expressway; minutes to restaurants, shopping, entertainment and award winning schools.
- Type:
- Single Family
- Sq.Ft.:
- 4,319
- Status:
- Active
- Beds:
- 4
- Lot size:
- 0.33 Acres
- Year built:
- 1999
- Baths:
- 4.00
- MLS#:
- 12116960
ADDITIONAL INFORMATION
Discover luxury living in this stunning full-brick, two-story custom home nestled on a cul-de-sac in Darien Woods. Built by the original owner, this expansive residence boasts 4 bedrooms, an office or potential 5th bedroom, and 3.1 bathrooms, blending elegance with practicality! Upon you'll be captivated by the two-story family room with skylights and a grand fireplace made with Dessert stone granite creating a warm and inviting atmosphere. The home features an array of high-end custom finishes, including birch wood flooring/cabinets cherry wood inlays and granite flooring and countertops, artistic designed glass tiled mosaic wainscoting, rounded edged curved walls, Venetian plaster walls solid brass cabinet pulls and knobs, adding to its sophisticated charm. The spacious kitchen is a chef's delight, complete with high-end appliances which include Bosch, Decor and Sub Zero, custom Brazilian cherrywood cabinetry, granite countertops with brass design huge walk-in pantry, large breakfast bar and huge eat-in area filled with windows in turret designed room! The master suite is a serene retreat, featuring a sitting area, private balcony, dual walk-in closets, and a luxurious en-suite bathroom with double sinks, a glass block shower wall, and granite accents. The additional bedrooms are generously sized, with unique architectural details, providing ample space for family and guests! The full, unfinished basement offers limitless possibilities, with a bathroom rough-in, fireplace, possible 2nd kitchen and endless storage is perfect footprint ready for your personal touch. (Basement can also be an in-law arrangement with its own entrance from the garage) The three-car heated garage with porcelain flooring adds convenience and style, perfect for car enthusiasts or additional storage. Step outside to the true oasis of a backyard, an agriculturist's dream professionally landscaped with vibrant flowers, lush plants, and even a greenhouse. The serene environment is perfect for relaxation and outdoor entertaining! This elegant home is equipped with modern amenities, including a sprinkler system, security system, double zoned furnaces including full house humidifier (main floor replaced in 2017, second floor in 2021), hot water heater replaced in 2022, security system and central vacuum. The second-floor laundry room with ceramic tile flooring, granite countertops, and cabinets adds to the home's functionality. EXCELLENT rated school district, Concord Elementary, Cass Jr. High and Lemont Township High school! Conveniently located near major highways, shopping, dining and just steps away from Waterfall Glen Forest preserves known for its beautiful biking/walking trails! Experience the perfect blend of luxury and comfort in this exquisite Darien Woods home, designed for those who appreciate fine living and meticulous attention to detail!
- Type:
- Single Family
- Sq.Ft.:
- 5,566
- Status:
- Active
- Beds:
- 5
- Year built:
- 1995
- Baths:
- 5.00
- MLS#:
- 12111748
- Subdivision:
- Darien Club
ADDITIONAL INFORMATION
Original owners.Two story entry and two story family room with floor to ceiling brick fireplace. This wonderful all brick home in Darien Club, features bedrooms, 5 bathrooms, 5 baths. Gorgeous finished basement with fully equipped second kitchen and bath . Very open and bright. This home has been very well cared for. Roof, AC, Furnace are 7 years old. The kitchen features a large island, custom cabinets, all newer appliances. Granite countertops and glass tiles for the back splash. Big breakfast area with granite table and chairs that will stay. First floor laundry with washer and dryer and sink. There is access to the outdoor from laundry room. Garage features garage door openers and Tesla station connection. Deck is 25x24 looking at a large yard backing to a wooded area. A lot of work has been done in this home in last 4 weeks. All trim has been painted white. Kitchen cabinets, bathrooms cabinets have all been painted. Award winning schools. Gorgeous neighborhood. and super convenient to restaurants, and any kind of shopping you want.
- Type:
- Land
- Sq.Ft.:
- n/a
- Status:
- Active
- Beds:
- n/a
- Lot size:
- 0.23 Acres
- Baths:
- MLS#:
- 12093649
ADDITIONAL INFORMATION
Don't miss this opportunity to build your dream home on the last remaining lot in Darien Prairie View. Lot backs to Waterfall Glen and its thousands of acres of walking, hiking & biking paths. Lemont High School district.
$525,000
2897 87th Street Darien, IL 60561
- Type:
- Single Family
- Sq.Ft.:
- 2,000
- Status:
- Active
- Beds:
- 4
- Lot size:
- 2.27 Acres
- Year built:
- 1953
- Baths:
- 2.00
- MLS#:
- 12089383
ADDITIONAL INFORMATION
For sale ($525K) and for rent ($3,250/month) Wow - stunning single family house with rarely available 2.27 acres lot in Darien!!! Located in a beautiful neighborhood of Darien, this property features four bedrooms, two full bathrooms, large living room, open dining room, large deck, two-car garage, and endless backyard, etc. Real hardwood floors throughout. Kitchen with sleek quartz countertops and stainless steel appliances. Laundry room with high quality cabinets, quartz tops, and brand new washer/dryer. Public water and a healthy well on site to irrigate your lawn and flowers free of charge! Exterior features a duration architectural roof with oversided gutters and downspouts. Driveway can hold five cars or more. Amazing lake in backyard. It is close to Oldfield Oaks Nature Preserves, Waterfall Glen Forest Preserve, Carriage Greens Country Club, etc. Restaurants, shopping centers, entertainment, etc. are close. Public transportation and highway are also very close. Contact the listing agent to see it before it is gone!!!
$470,000
7216 Leonard Drive Darien, IL 60561
- Type:
- Single Family
- Sq.Ft.:
- 2,029
- Status:
- Active
- Beds:
- 4
- Lot size:
- 0.52 Acres
- Year built:
- 1963
- Baths:
- 4.00
- MLS#:
- 12088042
ADDITIONAL INFORMATION
Priced to Sell! Great opportunity to own this unique ranch home with over 3100 square feet of living space that sits on a half acre lot. Conveniently located, minutes away from major expressways, shopping, dining and entertainment. This home offers 4 spacious bedrooms on the main level,4 updated bathrooms, the kitchen opens up to the dining area. The living/dining room combination is accented with a full brick fireplace. The family room features a cathedral ceiling with lots of natural light and glass sliding doors that lead to a large walk out deck overlooking this huge enclosed backyard that invites you to a scenic view of a tree lined shady oasis. The basement features a 2nd brick fireplace a full updated bath, entertainment area and a bedroom.
- Type:
- Land
- Sq.Ft.:
- n/a
- Status:
- Active
- Beds:
- n/a
- Lot size:
- 1.41 Acres
- Baths:
- MLS#:
- 12053036
ADDITIONAL INFORMATION
Explore an exceptional investment opportunity in the coveted Darien area with this prime property. Situated in a highly sought-after location, this property offers the ideal setting for a lucrative land or multifamily investment. Boasting a strategic position in Darien, this site presents investors with the potential to capitalize on the thriving real estate market in the area. Its proximity to key amenities, reputable schools, and major transportation routes enhances its desirability for multifamily development. Don't miss the chance to secure a valuable asset in this flourishing locale, offering the perfect foundation for a successful multifamily venture.
$599,999
2305 Kerry Lane Darien, IL 60561
- Type:
- Single Family
- Sq.Ft.:
- 3,000
- Status:
- Active
- Beds:
- 3
- Year built:
- 2000
- Baths:
- 4.00
- MLS#:
- 12021170
ADDITIONAL INFORMATION
Welcome to the breathtaking Ranch nestled in the Terra Hill neighborhood of Darien. This stunning home boasts three bedrooms and three bathrooms, all set within an inviting open layout adorned with beautiful wood beams running across the ceiling.The kitchen is a chef's dream, offering ample space with plenty of cabinets for storage and abundant natural light streaming in through a huge skylight, creating a warm and welcoming atmosphere.The master bedroom is a sanctuary of comfort and luxury, featuring a beautiful bathroom complete with a Jacuzzi tub and shower, perfect for unwinding after a long day. The two additional bedrooms are equally spacious, each with its own closet, providing plenty of room for rest and relaxation.At the back of the home awaits a large four-seasons room, surrounded by windows that frame panoramic views of the surrounding nature, creating a serene retreat for enjoying the beauty of the outdoors year-round.Practical features include a two-car garage and a large driveway, offering ample parking space for residents and guests alike. Conveniently located close to the expressway, this home ensures easy access to nearby amenities and attractions, making it the perfect place to call home. Welcome to your slice of paradise in Darien's Terra Hill neighborhood.
- Type:
- Land
- Sq.Ft.:
- n/a
- Status:
- Active
- Beds:
- n/a
- Lot size:
- 2.87 Acres
- Baths:
- MLS#:
- 12014254
ADDITIONAL INFORMATION
5 lots sold together total 2.87254 acres. Size 1003 x 123. Buildable per Seller. Plans will need to be approved by DuPage County.
$130,000
1390 Marco Court Darien, IL 60561
- Type:
- Land
- Sq.Ft.:
- n/a
- Status:
- Active
- Beds:
- n/a
- Lot size:
- 0.31 Acres
- Baths:
- MLS#:
- 11755451
- Subdivision:
- Marco Estates
ADDITIONAL INFORMATION
Great Location! Located on an .31 acre corner lot in a quiet cul-de-sac in desirable Marco Estates. Easy access to I55, and Rt 83. Only 2 lots left in this subdivision! Perfect opportunity to build your dream home. Please Drive by/Walk lot.
- Type:
- Land
- Sq.Ft.:
- n/a
- Status:
- Active
- Beds:
- n/a
- Lot size:
- 0.58 Acres
- Baths:
- MLS#:
- 11636224
- Subdivision:
- Marion Hills
ADDITIONAL INFORMATION
Huge corner lot. Walking distance to Hinsdale South High, Public Library, Darien Fest, Parks and Willowbrook Town Center at Plainfield & Rt.83. Many shops, restaurants, etc. plus plenty of shopping along 75th to 355 Express. Property is 1/2 hour drive to O'Hare, downtown Chicago. Woodfield Plaza is 20 mins. Must see! Partially in a flood zone, contact city of Darien for any building restrictions. Bring your builder and take a look at where your future home can be built! Seller financing possible.
- Type:
- Land
- Sq.Ft.:
- n/a
- Status:
- Active
- Beds:
- n/a
- Lot size:
- 0.26 Acres
- Baths:
- MLS#:
- 11484223
ADDITIONAL INFORMATION
75x150 Lot. Looking for a home site in Hinsdale South School District? Check out this lot that is within 1 block of Hinsdale South High School, Indian Trail Public Library and the Darien Sports Plex. Lot is level and clear. Partially in a flood zone contact city of Darien for any building restrictions. Bring your builder and take a look at where your future home can be built! Minutes to I-55 and I-88.
- Type:
- Land
- Sq.Ft.:
- n/a
- Status:
- Active
- Beds:
- n/a
- Lot size:
- 0.27 Acres
- Baths:
- MLS#:
- 11382022
- Subdivision:
- Marco Estates
ADDITIONAL INFORMATION
Great location on quiet cul-de-sac with great Darien schools .27 acre Interior lot in desirable Marco Estates, surrounded by custom homes and mature trees. Easy access to I55, Rt 83, and both airports. School districts 63 & 86. Walk lot


© 2024 Midwest Real Estate Data LLC. All rights reserved. Listings courtesy of MRED MLS as distributed by MLS GRID, based on information submitted to the MLS GRID as of {{last updated}}.. All data is obtained from various sources and may not have been verified by broker or MLS GRID. Supplied Open House Information is subject to change without notice. All information should be independently reviewed and verified for accuracy. Properties may or may not be listed by the office/agent presenting the information. The Digital Millennium Copyright Act of 1998, 17 U.S.C. § 512 (the “DMCA”) provides recourse for copyright owners who believe that material appearing on the Internet infringes their rights under U.S. copyright law. If you believe in good faith that any content or material made available in connection with our website or services infringes your copyright, you (or your agent) may send us a notice requesting that the content or material be removed, or access to it blocked. Notices must be sent in writing by email to [email protected]. The DMCA requires that your notice of alleged copyright infringement include the following information: (1) description of the copyrighted work that is the subject of claimed infringement; (2) description of the alleged infringing content and information sufficient to permit us to locate the content; (3) contact information for you, including your address, telephone number and email address; (4) a statement by you that you have a good faith belief that the content in the manner complained of is not authorized by the copyright owner, or its agent, or by the operation of any law; (5) a statement by you, signed under penalty of perjury, that the information in the notification is accurate and that you have the authority to enforce the copyrights that are claimed to be infringed; and (6) a physical or electronic signature of the copyright owner or a person authorized to act on the copyright owner’s behalf. Failure to include all of the above information may result in the delay of the processing of your complaint.
Darien Real Estate
The median home value in Darien, IL is $425,500. This is higher than the county median home value of $344,000. The national median home value is $338,100. The average price of homes sold in Darien, IL is $425,500. Approximately 78.23% of Darien homes are owned, compared to 18.83% rented, while 2.94% are vacant. Darien real estate listings include condos, townhomes, and single family homes for sale. Commercial properties are also available. If you see a property you’re interested in, contact a Darien real estate agent to arrange a tour today!
Darien, Illinois has a population of 22,087. Darien is less family-centric than the surrounding county with 27.05% of the households containing married families with children. The county average for households married with children is 36.11%.
The median household income in Darien, Illinois is $104,226. The median household income for the surrounding county is $100,292 compared to the national median of $69,021. The median age of people living in Darien is 44.6 years.
Darien Weather
The average high temperature in July is 83.8 degrees, with an average low temperature in January of 15 degrees. The average rainfall is approximately 39 inches per year, with 29.8 inches of snow per year.
