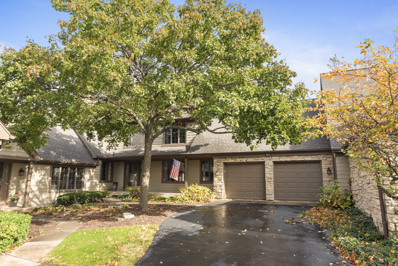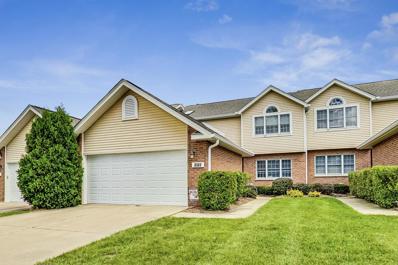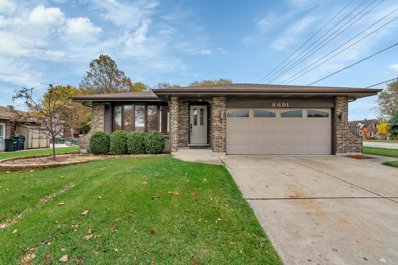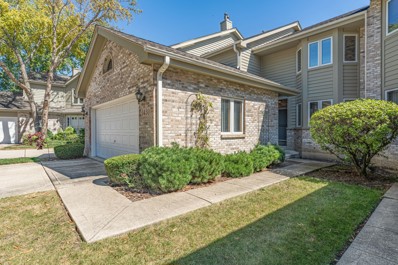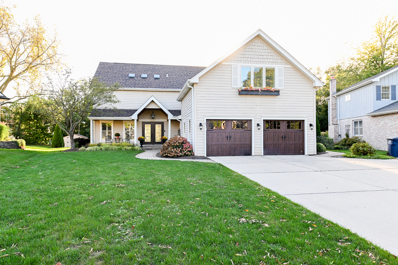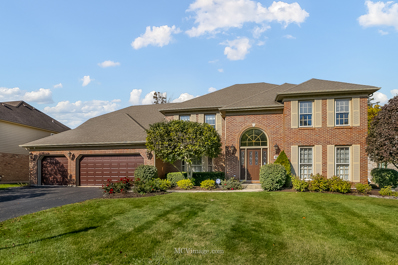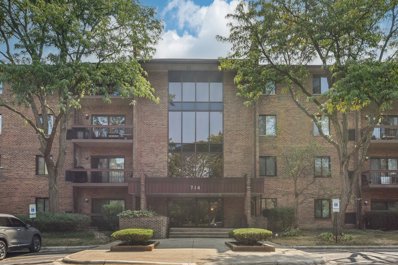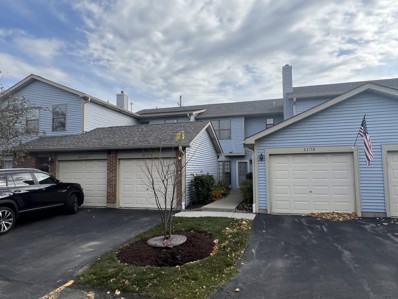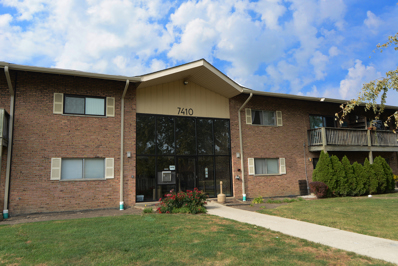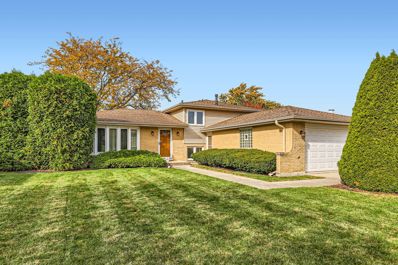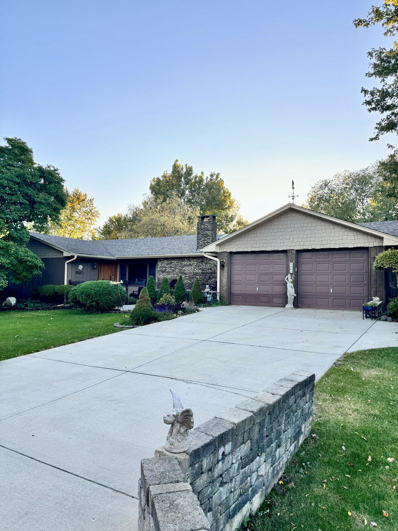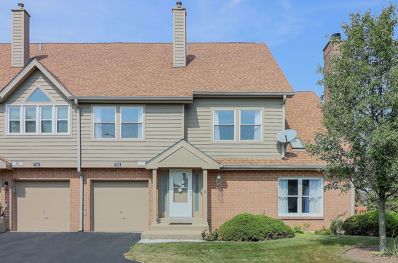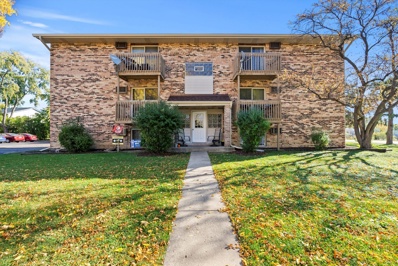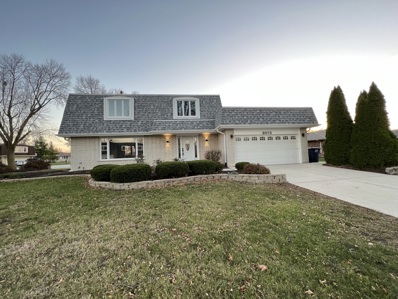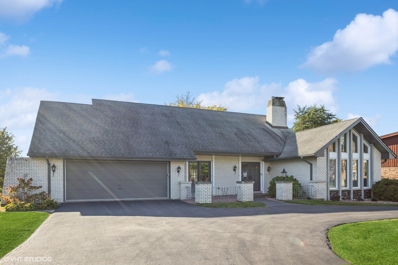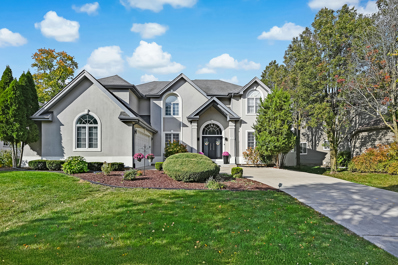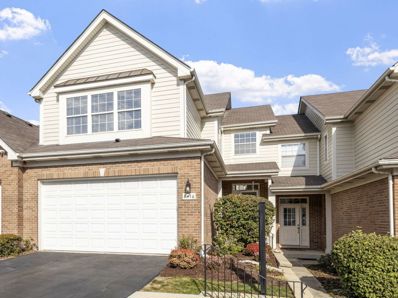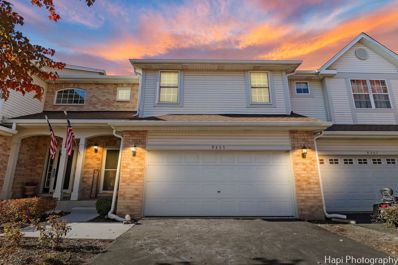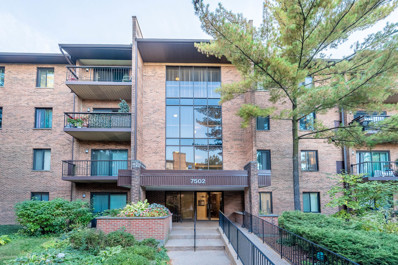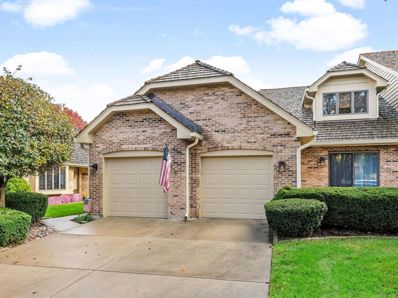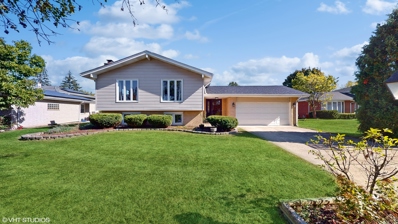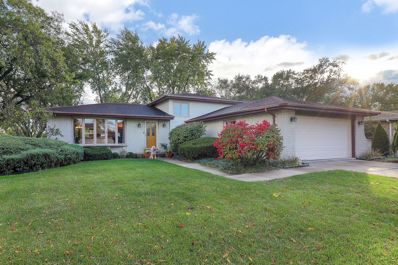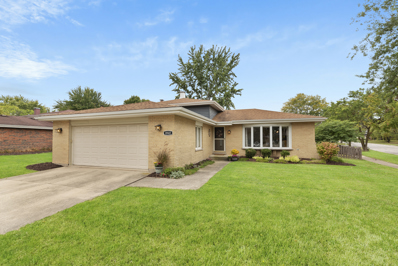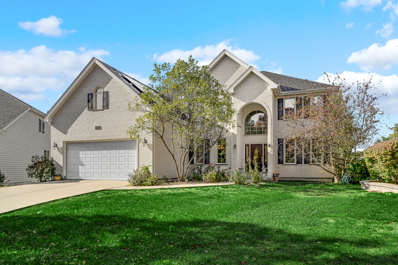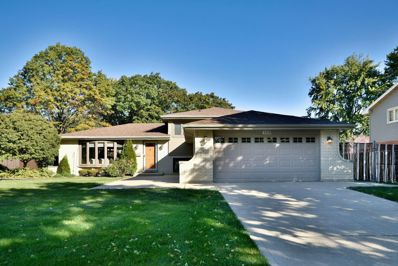Darien IL Homes for Rent
The median home value in Darien, IL is $425,500.
This is
higher than
the county median home value of $344,000.
The national median home value is $338,100.
The average price of homes sold in Darien, IL is $425,500.
Approximately 78.23% of Darien homes are owned,
compared to 18.83% rented, while
2.94% are vacant.
Darien real estate listings include condos, townhomes, and single family homes for sale.
Commercial properties are also available.
If you see a property you’re interested in, contact a Darien real estate agent to arrange a tour today!
- Type:
- Single Family
- Sq.Ft.:
- 2,355
- Status:
- NEW LISTING
- Beds:
- 3
- Year built:
- 1988
- Baths:
- 3.00
- MLS#:
- 12206903
- Subdivision:
- Woodlands
ADDITIONAL INFORMATION
Discover Your Dream Home in the Sought-After Woodlands of Darien. Looking for a new home that combines comfort, convenience, and style? Nestled in the desirable Woodlands of Darien, this stunning two-story attached home offers everything you need for modern living. With 2,355 square feet of open living space, high-end finishes, and plenty of room for both relaxation and entertaining, this home is sure to impress. Open, Airy Floor Plan with High-End Finishes: As you step inside, you'll be greeted by an inviting open floor plan that is perfect for both everyday living and hosting guests. The spacious living room features a cozy brick fireplace, creating a warm and welcoming atmosphere for evenings spent at home. The hardwood floors add elegance, while skylights flood the space with natural light, making the entire home feel open and airy. Gourmet Kitchen and Ample Space for Entertaining: The heart of this home is the open kitchen, which boasts sleek stainless steel appliances, a central island, and ample counter space. Whether you're preparing a family meal or entertaining guests, this kitchen is sure to meet your needs. The adjacent eat-in area offers a perfect spot for casual dining, while stylish can lighting and pendant lights enhance the ambiance of the entire space. The additional family room provides even more space to relax, while the fully finished basement is ideal for hosting movie nights, creating a home gym, or even a play area for kids. Luxurious Primary Suite for Ultimate Relaxation: After a long day, retreat to your private primary suite, where comfort and tranquility await. The spacious suite features a cozy sitting area, perfect for reading or enjoying a cup of coffee, and opens up to a private deck for even more relaxation. The en-suite bath is equally impressive, with a separate shower, a spa tub for ultimate relaxation, and dual sinks for added convenience. The two additional bedrooms are equally inviting, offering a warm and restful atmosphere for family members or guests. Whether you need space for a home office, a guest room, or a growing family, these rooms are ready to adapt to your lifestyle. In addition to its stunning features, this home is ideally located in the charming town of Darien. Enjoy the convenience of being close to shopping, restaurants, and major expressways. The nearby train station provides easy access for commuters, making this home not only a place of comfort but also a hub for convenience. Darien is known for its welcoming atmosphere, excellent schools, and strong sense of community. Whether you're new to the area or looking to move up within the town, you'll find that the Woodlands of Darien offers a unique blend of peaceful living and modern amenities. Ready to see your dream home? Schedule a showing today and discover why this beautiful home in "Darien is a nice place to live!"
- Type:
- Single Family
- Sq.Ft.:
- 1,805
- Status:
- NEW LISTING
- Beds:
- 3
- Year built:
- 1992
- Baths:
- 3.00
- MLS#:
- 12205880
- Subdivision:
- Water Tower Courts
ADDITIONAL INFORMATION
Fantastic townhome in rarely available Water Tower Courts. Stunning kitchen rehabbed in 2018. Custom white cabinets, light granite countertops, stainless appliances, and center island. Sun-drenched living room with gas fireplace, vaulted ceiling and dramatic 2 story windows. Master bedroom is a true retreat with walk-in closet and spacious bathroom with tub, separate shower, and dual sinks. 2nd bedroom and hall bath also located on the 2nd floor. 3rd bedroom/den located on the main floor is perfect home office or guest room. Mud/laundry room leads to attached 2 car garage. New Roof in 2024! Enjoy the outdoors on your private patio with gas line hook up for grill. Excellent location near expressways, award-winning schools (Ide Elementary, Lakeview Junior, & Downers Grove South), restaurants, and shopping. For those that qualify, take advantage of an Assumable FHA Mortgage at an interest rate of 3.25. Tame the upcoming winter!
- Type:
- Single Family
- Sq.Ft.:
- 2,808
- Status:
- NEW LISTING
- Beds:
- 3
- Lot size:
- 0.36 Acres
- Year built:
- 1987
- Baths:
- 2.00
- MLS#:
- 12203324
ADDITIONAL INFORMATION
Located in an award-winning school district, this charming home offers 3 spacious bedrooms and 2 bathrooms on a large corner lot. The open-flow living and dining rooms create an inviting space, while the eat-in kitchen offers ample maple cabinetry for all your storage needs. The main floor is brightened by multiple skylights, filling the home with natural light. Upstairs, each bedroom is generously sized, including the master with a dual-sink shared bathroom. Relax by the cozy fireplace in the lower-level family room, accented with a stylish shiplap wall. This level also includes a second full bathroom and a large laundry room. The unfinished basement awaits your personal touch! Outside, a private fenced backyard features a patio, perfect for entertaining. Don't miss the chance to make this home yours!
$380,000
1430 Coventry Court Darien, IL 60561
- Type:
- Single Family
- Sq.Ft.:
- 1,768
- Status:
- NEW LISTING
- Beds:
- 3
- Year built:
- 1993
- Baths:
- 4.00
- MLS#:
- 12204895
- Subdivision:
- Norman Courts
ADDITIONAL INFORMATION
Welcome to this spacious townhome in the desirable Norman Courts Subdivision minutes from shopping, transportation, and highways. This thoughtfully designed home features 4 generous bedrooms and 3.5 baths, including a main-floor bedroom, two upstairs, and an additional bedroom in the fully finished basement. The primary suite impresses with a spacious en-suite bath, featuring a tray ceiling, a separate jacuzzi tub, and a walk-in shower. A second upstairs bedroom offers an en-suite full bath and walk-in closet. The kitchen provides ample cabinet and counter space, along with a cozy breakfast nook. The family room boasts vaulted ceilings and a multi-sided fireplace, flowing seamlessly into the dining area, perfect for entertaining. The fully finished basement adds additional living space, complete with a recreation room, bedroom, and a full bath - ideal for guests or extended family. Experience the best of townhome living in Norman Courts, combining style, space, and an unbeatable location!
$750,000
1806 Creekside Lane Darien, IL 60561
- Type:
- Single Family
- Sq.Ft.:
- 3,226
- Status:
- NEW LISTING
- Beds:
- 5
- Year built:
- 1978
- Baths:
- 3.00
- MLS#:
- 12205416
- Subdivision:
- Brookeridge Creek
ADDITIONAL INFORMATION
Stunning and elegant, this home is sure to win your heart. Located in one of the finest neighborhoods in Darien Before heading inside, check out that curb appeal! Large and well-manicured arborvitae trees offer privacy from the neighbors to the North, and the Modern Farmhouse style double garage doors and window boxes are warm and inviting. The lot naturally invites you towards your left where you'll head up the path towards the front door and past the established hydrangeas and immaculate landscaping. The front porch is perfect for sitting and watching the world go by - and look up at that beautiful wood paneling! Head through the French front doors and into the foyer. The foyer is a hub for the office, living room, upstairs, and first floor hallway. The first floor is a circle. Let's start in the office to the left of the foyer. Go through the French doors and check out those beautiful built-in cabinets. This large office would also make a nice playroom. Go past the stairs and into the cozy, naturally well-lit living room with a brick fireplace and built-in cabinets. Head up one step to the formal dining room. The dining room has so many cool features: a bay window, a cut out wall creating a view of the living room fireplace (with additional storage), patio door leading to the deck, and access to a hallway with built-in cabinets for China, glasses, etc. and a wet bar. Head down that hallway for access to the very large, unfinished basement (with tons of storage) and to the first floor hallway. Across from you is the laundry room and mudroom with access to the 2 car garage. To your left is the kitchen...and what a kitchen it is! You're immediately hit with bright light from the curved windows around the kitchen table. And check out that domed ceiling! With granite countertops, professional grade appliances, tons of cabinets, and an extra countertop perfect for a desk or homework space, you'll never want to leave the kitchen. Pass the half bath to your right and circle back through the foyer to go upstairs. The first 3 bedrooms are clustered in the corner to your left. Let's head right towards the beautifully remodeled full bathroom. Keep going and into a giant bedroom with high ceilings, skylights, loads of closet space and built-ins. This could be used as an extra large bedroom or second floor rec room as it's currently being used. Head down the hall and into the primary suite. The primary bathroom features a large soaking tub, skylight, separate shower, and entry into a large walk-in closet with extra high ceilings. Let's go back downstairs and go into the backyard. There are multiple ways to access the rear of the house. From the front of the house, head down the path to the right past the side garage door and either go up onto the deck or straight into the backyard. From the kitchen, head out the door next between the table and the extra counterspace and onto the deck. From the dining room, head out the sliding door onto the deck. And from the living room, go out the sliding doors and onto the patio and firepit. The backyard is magical with a water feature featuring a small waterfall and stream trickling from South to North. There is a large shed on the South end of the property. All of the land to the West is public but it gives the feel of an extra large backyard since access to this area is difficult for outsiders. It's like your own private park! This house is truly a gem and is waiting for you to call it home.
- Type:
- Single Family
- Sq.Ft.:
- 3,716
- Status:
- Active
- Beds:
- 4
- Lot size:
- 0.34 Acres
- Year built:
- 1989
- Baths:
- 4.00
- MLS#:
- 12201756
ADDITIONAL INFORMATION
First time offered on the market. Four bedroom, three & half bathroom home is designed for both comfort and functionality. Situated in a peaceful sought after neighborhood. Upon entering, you're greeted by a spacious, two story foyer, Living and Dining room. The family room is a highlight, featuring soaring ceilings, a cozy fireplace, and a bar-perfect for relaxing evenings or entertaining guests. Large windows bring in plenty of natural light, enhancing the room's warmth and inviting ambiance. At the heart of the home is a gourmet kitchen for the culinary enthusiast. This space offers ample custom cabinetry & high-end appliances. The centerpiece is an island with seating, ideal for casual meals or gathering with friends and family. Adjacent to the kitchen, a breakfast nook offers a tranquil spot to enjoy the scenic backyard views year-round. There is also a main floor laundry room with a functioning laundry chute and mud room off garage entrance. The home's layout also includes a private office, ideal space for remote work or focused study. Upstairs, you'll find four spacious bedrooms. The master bedroom featuring tray ceilings, a spa-like ensuite bath with a separate tub and shower, dual sinks, three walk-in closets with custom shelving. The finished basement with a full bath and ample storage space provides versatility that could serve as a recreation area, theater room, or even a fitness space. The backyard is the perfect setting for outdoor gatherings or quiet afternoons, enhanced by mature trees and landscaping that add to the sense of seclusion. Located in a prime area with easy access to parks, golf courses, and the expressway. LIVE & ENJOY! Sold As-Is
- Type:
- Single Family
- Sq.Ft.:
- 1,358
- Status:
- Active
- Beds:
- 3
- Year built:
- 1983
- Baths:
- 2.00
- MLS#:
- 12201841
- Subdivision:
- Farmingdale Terrace
ADDITIONAL INFORMATION
Charming 3-Bedroom, 2-Bath Condo in the Heart of Darien. This stunning end-unit condo, nestled in a prime location, offers a perfect blend of modern comfort and convenience. Situated in a well-maintained elevator building, this residence boasts a bright and airy living space. Enjoy an open-concept layout bathed in natural light, with fresh paint and new ceiling light fixtures throughout. Relax on your private balcony with serene tree-top views. Modern Upgrades Include: New appliances (2024), recently updated furnace and AC condenser (2019), ensuring comfort and efficiency, All new plumbing shut offs replaced in the kitchen and both bathrooms. Convenient Amenities: In-unit washer and dryer. Abundant storage space available in both the garage and second floor. Includes one underground parking space in a secure heated garage. Additional guest parking is also available onsite. Fireman Knock box on the front door for emergency access. Community inground pool available for residents. Experience the best of Darien living with all the modern conveniences you need. This condo offers a harmonious blend of style, functionality, and a fantastic location. Don't miss out-schedule your viewing today!
- Type:
- Single Family
- Sq.Ft.:
- 1,305
- Status:
- Active
- Beds:
- 3
- Year built:
- 1989
- Baths:
- 2.00
- MLS#:
- 12119576
- Subdivision:
- Darien Point
ADDITIONAL INFORMATION
Desirable Darien Point Subdivision ** 3 BR and 2 Full baths **. 1 car garage ** Hard to find FULL Bath on the 1st floor **offers potential to add some sweat equity ** Good size Bedrooms ** Family Room with Fireplace * Spacious eat in Kitchen with SS appliances ** Roof and siding were replaced this year ** Central air about 10 years old ** Furnace has a new blower motor ** All kitchen appliances are about 7 years old ** HOA 318 per month and covers exterior maintenance, lawn care, snow removal ** .Good school district **
- Type:
- Single Family
- Sq.Ft.:
- 900
- Status:
- Active
- Beds:
- 2
- Year built:
- 1967
- Baths:
- 1.00
- MLS#:
- 12200779
- Subdivision:
- Brookdale At Darien Condominiums
ADDITIONAL INFORMATION
Awesome opportunity to purchase this very affordable two bedroom condo in the heart of Darien. This home is in excellent condition and is extremely spacious! Living room offers tons of natural daylight and access to large balcony. Fully equipped kitchen with table space. Tons of storage space with multiple closets as well as a storage locker in the basement. Ample parking available for each building and your guests! Easy access to the newly renovated Darien Community Park, Hinsdale South High School, Stores, Restaurants, Metra and highways! Community boasts a playground and outdoor pool for summer fun! Low taxes and only utilities not covered in your association fees are Electric and Internet! Why rent when you can buy???? Welcome home!
$425,000
8022 Sawyer Road Darien, IL 60561
- Type:
- Single Family
- Sq.Ft.:
- 1,800
- Status:
- Active
- Beds:
- 3
- Lot size:
- 0.22 Acres
- Year built:
- 1972
- Baths:
- 2.00
- MLS#:
- 12200156
ADDITIONAL INFORMATION
Welcome home to this 3 bedroom, 2 bath split-level in Darien's Farmingdale Terrace subdivision. This well-maintained home is ready for your personal touches! Located in a great location close to parks, schools, and transportation. Easy access to Route 83, I-55, and I-294.
$499,000
7802 Adams Street Darien, IL 60561
- Type:
- Single Family
- Sq.Ft.:
- n/a
- Status:
- Active
- Beds:
- 4
- Lot size:
- 0.49 Acres
- Year built:
- 1957
- Baths:
- 3.00
- MLS#:
- 12192518
ADDITIONAL INFORMATION
This sprawling 2,700+ sq ft RANCH home in a desirable Darien neighborhood is perfect for those seeking one-level living. It features 3 bedrooms plus a den, 2.1 baths, and a spacious 3-car garage. The family room addition boasts vaulted ceilings and a cozy wood-burning fireplace. Enjoy additional living space with a sunroom and dining room, along with a large screened room for outdoor enjoyment. The first-floor master suite includes a private bath and a walk-in closet, while the updated kitchen features custom cabinets and granite countertops. Convenience is key with a first-floor laundry and ample storage throughout, including multiple closets and pantries. The full, dry unfinished basement offers potential for customization. Updates include a new roof (2019), new HV/AC (2021), and a newer hot water heater (2015). The 1/2 Acre professionally landscaped yard is beautiful, featuring mature trees and an oversized shed. Located in the highly regarded Darien School District and conveniently close to Rt 83, I-55, shopping, and entertainment, this home is a fantastic opportunity. Sold in AS-IS CONDITION as part of an Estate. Solid house. Major mechanicals and roof have been recently replaced. Showings begin on Saturday 10/26/24.
$335,000
7938 Stewart Drive Darien, IL 60561
- Type:
- Single Family
- Sq.Ft.:
- 1,356
- Status:
- Active
- Beds:
- 2
- Year built:
- 1989
- Baths:
- 3.00
- MLS#:
- 12196936
- Subdivision:
- Bailey Park
ADDITIONAL INFORMATION
Welcome to Bailey Park! This rarely available end-unit townhome boasts 2 bedrooms plus a loft/optional 3rd bedroom, 2.5 bathrooms, and an attached 1-car garage. Step onto the first floor with sleek vinyl flooring, to the spacious living area with soaring ceilings, skylights and a cozy fireplace with stone surround. The adjacent dining area features a new modern chandelier and opens up to a private deck through sliding doors. Kitchen boasts quartz counters, tile backsplash, stainless steel appliances and white cabinets. Conveniently located on this level are a powder room and a laundry closet equipped with a side-by-side washer and dryer. Upstairs, the master suite features vaulted ceilings, a walk-in closet, and en-suite bath. A generously sized second bedroom and another full bath, along with a fantastic loft area with a closet offering versatile usage as an office or close off for a potential 3rd bedroom. Situated in an excellent location, this home is close to parks, shopping, dining along Cass and Plainfield Rd, and major highways. Recent updates include a new Garage Code Pad in 2024 as well as Re-stained Deck, Ring Doorbell, Washing Machine in 2023. Don't wait to make this home yours!
- Type:
- Single Family
- Sq.Ft.:
- 960
- Status:
- Active
- Beds:
- 2
- Year built:
- 1977
- Baths:
- 1.00
- MLS#:
- 12197472
ADDITIONAL INFORMATION
Investors are welcomed.SPACIOUS AND UPDATED 2 BEDROOM 1 BATH CONDO IN DARIEN! NEW PAINT AND FLOORING THROUGHOUT. EAT IN KITCHEN WITH NEW STAINLESS STEEL APPLIANCES. ASSESSMENTS INCLUDE HEAT, WATER AND GAS. TWO RESERVED PARKING SPACES. EXCELLENT LOCATION CLOSE TO EXPRESSWAYS AND SHOPPING. COMMON COIN LAUNDRY IN REAR OF BUILDING. NOTHING TO DO BUT MOVE IN AND ENJOY!
$590,000
3073 Hillside Lane Darien, IL 60561
- Type:
- Single Family
- Sq.Ft.:
- 2,310
- Status:
- Active
- Beds:
- 4
- Lot size:
- 0.26 Acres
- Year built:
- 1978
- Baths:
- 3.00
- MLS#:
- 12196708
ADDITIONAL INFORMATION
Complete renovation with High end finishes, custom design cabinets, Carrara quartz counter tops, HUGE QUARTZ Island with seating, all new lighting, reconfigured master suite includes more closet space, larger bathroom with double vanity custom lighted & defog mirror, bluetooth speaker & lighted fan and 3 closets plus hidden closet. In 2022 new roof, windows, electric circuit panel and landscaping. Many blue tooth & wifi connected items (Thermostat, Wifi Master bedroom fan, 3 bedrooms have wifi controlled lights, closets and kitchen cabinets have motion activated LED lights. Finished basement with theater/media/extra room and storage / utility room. This total renovation has taken advantage of all available space and need to see it to truly appreciate it. All basement cracks have been professionally sealed / repaired with lifetime warranty.
$805,000
1629 Foxhill Place Darien, IL 60561
- Type:
- Single Family
- Sq.Ft.:
- n/a
- Status:
- Active
- Beds:
- 4
- Year built:
- 1973
- Baths:
- 4.00
- MLS#:
- 12187956
- Subdivision:
- Carriage Green
ADDITIONAL INFORMATION
Welcome to this Fantastic brick two-story home located in a quiet cul-du-sac in the Carriage Greens subdivision. 2 car garage and Circle drive. Walk through the double doors to find Hardwood Floors throughout and an updated kitchen. Handicap accessible 1st floor suite with walk in shower. Two laundry rooms, one on the 1st floor and one on the 2nd floor. The living room offers high ceilings and exposed wood beams and fireplace. The dining room leads to the spacious eat-in kitchen that opens to the first floor family room with the second fireplace. The 2nd floor has 3 bedrooms including a large primary suite with walk-in closet. Great yard, perfect for entertaining or for a pet- equipped with Invisible Fence. Recent updates in 2020 including the kitchen and brand-new windows and gutters, fascia and soffit. WELCOME HOME!
- Type:
- Single Family
- Sq.Ft.:
- 3,218
- Status:
- Active
- Beds:
- 4
- Lot size:
- 0.26 Acres
- Year built:
- 2003
- Baths:
- 5.00
- MLS#:
- 12191744
ADDITIONAL INFORMATION
Welcome to this stunning Contemporary French Provincial masterpiece, nestled in the highly desirable Chicago West Suburbs. This move-in-ready home seamlessly blends timeless elegance with modern luxury, offering over 5,000 sq ft of exquisitely designed living space, including 5 spacious bedrooms and 5 bathrooms. As you step into the grand 17-foot foyer, you'll immediately notice the attention to detail throughout. The first floor features a formal piano room, an expansive home office, and an elegant dining room ideal for hosting guests. The chef's kitchen is an entertainer's dream, equipped with 2021 top-of-the-line Wolf appliances, including a waste compactor and a pot faucet, complemented by high-end marble countertops, a walk-in pantry, and a large center island with seating. Adjacent to the kitchen, the breakfast room and inviting family room provide the perfect spaces for daily living and gatherings. Upstairs, the second floor offers four generously sized bedrooms, including a luxurious master suite with a spa-like ensuite, a junior ensuite, and a Jack and Jill layout connecting two additional bedrooms. The fully finished basement is perfect for family entertainment, complete with a guest bedroom, full bathroom, and a projector with a screen for movie nights. This home has been meticulously maintained, featuring 2022 full stucco inspection and repaint, 2021 HVAC system with dual zones, a whole-home Nest system, and a backup sump pump for added peace of mind. The remote-controlled fireplace adds warmth to the family room, and the exterior was freshly repainted in 2023, ensuring the home shines both inside and out. Located just minutes from I-55, near I-355 and I-290, and a short 30-minute drive from downtown Chicago, this home offers both luxury and convenience. Don't miss your chance to own this spectacular property-schedule your private showing today!
$425,000
8416 Dawn Lane Darien, IL 60561
- Type:
- Single Family
- Sq.Ft.:
- 1,950
- Status:
- Active
- Beds:
- 3
- Year built:
- 2006
- Baths:
- 3.00
- MLS#:
- 12192815
- Subdivision:
- Violets Farm
ADDITIONAL INFORMATION
Make your appointment to see this rarely available 2-story townhome within the Violets Farm subdivision! This three bedroom, 2.5 bath home is absolutely LOADED WITH UPGRADES!! The main level features 9 foot ceilings, and there is true-oak hardwood flooring throughout the home & in all 3 bedrooms! Huge gourmet kitchen with high-end stainless steel appliances including Subzero refrigerator, Bosch dishwasher, cooking range, microwave, granite countertops with Roman ogee-edging and custom AYA wood cabinetry, with 42" uppers! Stunning 2-story great room featuring floor to ceiling windows providing an abundance of daylight. There is an adjacent dining room with glass sliding doors leading out to the private patio. Upstairs you'll find the luxurious primary suite with vaulted ceiling, HUGE (13 x 8)! walk in closet, ensuite bathroom with double vanity, oversized soaking tub and separate shower with glass doors/ceramic tile surround. There is plenty of room for everyone here with two additional spacious bedrooms. The basement has 9 foot ceilings and roughed in plumbing for another bathroom, ready to finish with your own visions! (NOTE: A brand new Central A/C unit is being installed week of 10/28). Easy access to I-55, Oak Brook shopping and the city. All of this within Hinsdale's top-rated school district!!
- Type:
- Single Family
- Sq.Ft.:
- 1,884
- Status:
- Active
- Beds:
- 3
- Year built:
- 1998
- Baths:
- 4.00
- MLS#:
- 12192439
ADDITIONAL INFORMATION
Welcome to The Preserves of Waterfall Glen, where this beautifully updated 2-story townhome offers both luxury and convenience! Step inside and enjoy the ease of your own private elevator, providing seamless access from the first to the second floor. The home features a recently remodeled kitchen (within the last 4 years), complete with modern finishes, double pantries, and an open-concept design that flows effortlessly into the living room. The cozy living space is enhanced by a gas-log fireplace, perfect for relaxing evenings. Step outside to the extra-large Trex composite deck, equipped with solar lighting, where you can enjoy tranquil views of the pond-an ideal spot for outdoor dining or unwinding after a long day. The second floor hosts three spacious bedrooms, two of which are en suite with their own full baths. The primary suite is a true retreat, offering vaulted ceilings, a spa-like bathroom, and ample closet space. A laundry room with a sink is conveniently located on this level, adding practicality to your everyday routine. The unfinished basement with a large egress window and full bathroom is a blank canvas, offering endless possibilities for creating additional living spaces, a home gym, or a recreation room. Don't miss the opportunity to own this one-of-a-kind home in a sought-after community!
- Type:
- Single Family
- Sq.Ft.:
- 1,358
- Status:
- Active
- Beds:
- 3
- Year built:
- 1976
- Baths:
- 2.00
- MLS#:
- 12192467
ADDITIONAL INFORMATION
Condo in Darien- Perfect opportunity to bring in all your own ideas and make this home your own! Master suite with full master bath. Parking included! Close to all accommodations including schools, parks, shops, restaurants and more! No FHA financing.
- Type:
- Single Family
- Sq.Ft.:
- 1,750
- Status:
- Active
- Beds:
- 2
- Year built:
- 1990
- Baths:
- 2.00
- MLS#:
- 12182581
- Subdivision:
- Villas Of Carriage Green
ADDITIONAL INFORMATION
Welcome home to this coveted ranch-style end unit in Villas of Carriage Greens! Desirable open floor plan with both the primary bedroom suite as well as the second bedroom on the main level. The hardwood flooring entry invites you into the two story living room ~ the cozy hub of the home! A sliding glass door opens to the brick paver patio in a beautifully landscaped setting. Formal dining room offers plenty of natural light. Warm kitchen with granite countertops and stainless appliances plus table space. Move in ready neutral decor throughout the home. Primary suite boasts a custom organized walk-in closet, full bath, and a sliding door to the private courtyard. A full hall bath on main level is available for second bedroom and guests. Generous sized loft overlooks the living room and has the perfect nook for a home office. A delightful sitting room available for any needs also on the second floor. Full unfinished basement provides tons of storage and ready for any of your future finishing ideas! Newer updates include: newer cedar roof (2016), Carrier AC system (2021), A.O. Smith 40 gallon water heater (2023), and Liftmaster garage door systems (2017/18). Attached 2 car garage with epoxy flooring with additional storage. Excellent location for access to expressways, shopping, restaurants, and more. Pickleball courts at the end of the street and enjoy all Carriage Greens Country Club next door has to offer! One year home warranty offered!
$499,000
7125 Summit Road Darien, IL 60561
- Type:
- Single Family
- Sq.Ft.:
- 2,510
- Status:
- Active
- Beds:
- 5
- Year built:
- 1977
- Baths:
- 3.00
- MLS#:
- 12190913
- Subdivision:
- Farmingdale
ADDITIONAL INFORMATION
Charming 5-Bed, 3-Bath Home in Farmingdale Subdivision. Located in the desirable Farmingdale subdivision, this spacious 5-bedroom, 3 full-bath home boasts an open layout with stunning hardwood floors throughout. The remodeled kitchen and bathrooms showcase modern finishes and fixtures, while recessed lighting adds a touch of elegance. Additional updates include a brand-new tear-off roof completed this past summer and a furnace that is just 4 years old. This home also features a two-car garage and a large backyard, perfect for outdoor activities, relaxation, and entertaining. The cozy family room includes a built-in pub and fireplace, making it an ideal space for gatherings. With all the work done, you can move right in and start enjoying this beautiful property. It's in excellent condition and is sure to sell fast. Don't miss out-schedule a showing today!
$450,000
809 Chestnut Lane Darien, IL 60561
- Type:
- Single Family
- Sq.Ft.:
- 1,971
- Status:
- Active
- Beds:
- 3
- Year built:
- 1976
- Baths:
- 2.00
- MLS#:
- 12183108
ADDITIONAL INFORMATION
Welcome to this beautifully updated 3-bedroom, 2-bathroom tri-level home offering nearly 2,000 sq ft of living space. Inside, you'll find fresh paint throughout and stunning refinished hardwood floors in the living areas and bedrooms. The remodeled kitchen, completed in 2014, offers 42" cabinets, granite countertops, stainless steel appliances, and a convenient breakfast bar, along with new luxury vinyl flooring. It provides easy access to the back Trex deck for outdoor dining or relaxing. The dining room and living room both feature newly refinished hardwood floors, while the living room boasts a large bay window that floods the space with natural light. The primary suite and additional bedrooms continue the updated theme with refinished hardwood floors and new blinds. The second-floor bathroom includes a tub/shower combo, granite countertops with double sinks, and new luxury laminate flooring. The finished walkout basement adds valuable living space, complete with a wood-burning/gas-start fireplace, a bar (with bar stools included), and new sliding doors leading to a concrete patio. The second bathroom on this level features a stand-up shower and ceramic tile. The sub-basement offers additional storage space and a laundry room with Whirlpool washer and dryer units included, plus a pool table for your enjoyment. Exterior updates include new siding (2023), a concrete driveway, and well-maintained mechanics such as a furnace and AC (2016), a water heater (2019), and windows replaced in 2009. The property is also equipped with a sump pump and battery backup system for added peace of mind. Outdoor features a new Trex deck (2023) with a 50-year warranty, patio and a fully fenced backyard-perfect for entertaining and outdoor enjoyment. This home is ideally located just minutes from Rt 83 and I-55, offering easy access to shopping, dining, and outdoor activities at nearby Bowl Park. Situated in District 61/86, children will attend Lace Elementary, Eisenhower Middle School, and Hinsdale South High School. Offering a perfect blend of modern updates, spacious living areas, and a prime location, this home is a must-see. Don't miss the opportunity to make it yours!
$450,000
8522 Beller Court Darien, IL 60561
- Type:
- Single Family
- Sq.Ft.:
- 1,847
- Status:
- Active
- Beds:
- 3
- Year built:
- 1978
- Baths:
- 2.00
- MLS#:
- 12190687
ADDITIONAL INFORMATION
This sweet home has been lovingly updated and is ready for it's next owner. Walk through the front door and be greeted by gleaming hardwood floors and a smart floor plan that flows! The stunning new kitchen boasts 42 inch cabinets and deep drawers, counter space galore, breakfast bar, stainless steel appliances, abundant lighting and huge windows overlooking the yard. 3 large bedrooms on the second floor and a new bathroom with white vanity, stone top and en trend wood tile. Generous family room with cozy fireplace on the lower level has windows with a view, updated full bath and oversized laundry/mud room perfect for unloading after a busy day. AMAZING fenced yard with beautiful landscaping and generous covered patio that is an extension of the home perfect for dining out, relaxing or hosting that party no matter the weather! So many new improvements include; kitchen, upstairs bath, siding, facia and downspouts, updated lower bath, furnace and A/C - see more in additional info. Great storage in the crawl space and oversized 2.5 car garage! Wonderful neighborhood with great schools, parks and access to shopping and expressways.
$884,900
1046 Sean Circle Darien, IL 60561
- Type:
- Single Family
- Sq.Ft.:
- 3,985
- Status:
- Active
- Beds:
- 5
- Lot size:
- 0.24 Acres
- Year built:
- 2003
- Baths:
- 5.00
- MLS#:
- 12189487
ADDITIONAL INFORMATION
STUNNING BRIGHT AND AIRY DARIEN HOME-FEATURING 6 GENEROUSLY SIZED BEDROOMS-HUGE MASTER SUITE WITH ADJOINING DRESSING AREA/OFFICE SPACE AND LARGE GLAMOUR WALK IN CLOSET- MAIN LEVEL BEDROOM WITH FULL BATH- 5 FULL BATHS-4,000 SQ FT LIVING SPACE PLUS ADDITIONAL 1,900 SQ FT PROFESSIONALY FINISHED BASEMENT- 2 STORY FOYER WITH CUSTOM STAIRWAY-LARGE KITCHEN WITH CUSTOM CHERRY CABINETS, LARGE ISLAND, STAINLESS APPLIANCES AND WALK IN PANTRY-ALL WOOD FLOORS REFINISHED-ENGINEERED FLOORS IN BASEMENT WITH CUSTOM COLUMNS-NEW LIGHTING THROUGHOUT-MANY WINDOWS REPLACED-FRESHLY PAINTED THROUGHOUT-2023 NEW ROOF AND SOLAR PANELS,PAID IN FULL- THERE IS NO ELECTRIC BILL-SECURITY ALARM SYSTEM INCLUDES A FRONT DOOR CAMERA-2 SEPARATE HVAC SYSTEMS (2016/2017)- WELCOME HOME-GREAT LOCATION
- Type:
- Single Family
- Sq.Ft.:
- 2,700
- Status:
- Active
- Beds:
- 3
- Lot size:
- 0.26 Acres
- Year built:
- 1970
- Baths:
- 2.00
- MLS#:
- 12187743
- Subdivision:
- Farmingdale
ADDITIONAL INFORMATION
ABSOLUTELY STUNNING BI-LEVEL WITH OPEN FLOOR PLAN AND FINISHED SUB-BASEMENT. NEW MAPLE CABINET KITCHEN WITH GRANITE ISLAND AND STAINLESS APPLIANCES, VAULTED CEILING AND SKYLIGHT. OPENS TO LIVING ROOM WITH BEAUTIFUL BAY WINDOW AND DINING ROOM WITH SLIDERS TO PATIO YARD. HARDWOOD FLOORS. THREE GOOD SIZE BEDROOMS UP, ALL CARPETED. LL FAMILY ROOM WITH WET BAR AND FULL BATH FOR FAMILY PARTIES. FINISHED SUB-BASEMENT ADDS EXTRA SPACE. NICE YARD INCLUDES PATIO, PERGOLA AND SHED. NOTHING TO DO BUT MOVE IN-SUPER CLEAN. THIS IS A MUST SEE!!!


© 2024 Midwest Real Estate Data LLC. All rights reserved. Listings courtesy of MRED MLS as distributed by MLS GRID, based on information submitted to the MLS GRID as of {{last updated}}.. All data is obtained from various sources and may not have been verified by broker or MLS GRID. Supplied Open House Information is subject to change without notice. All information should be independently reviewed and verified for accuracy. Properties may or may not be listed by the office/agent presenting the information. The Digital Millennium Copyright Act of 1998, 17 U.S.C. § 512 (the “DMCA”) provides recourse for copyright owners who believe that material appearing on the Internet infringes their rights under U.S. copyright law. If you believe in good faith that any content or material made available in connection with our website or services infringes your copyright, you (or your agent) may send us a notice requesting that the content or material be removed, or access to it blocked. Notices must be sent in writing by email to [email protected]. The DMCA requires that your notice of alleged copyright infringement include the following information: (1) description of the copyrighted work that is the subject of claimed infringement; (2) description of the alleged infringing content and information sufficient to permit us to locate the content; (3) contact information for you, including your address, telephone number and email address; (4) a statement by you that you have a good faith belief that the content in the manner complained of is not authorized by the copyright owner, or its agent, or by the operation of any law; (5) a statement by you, signed under penalty of perjury, that the information in the notification is accurate and that you have the authority to enforce the copyrights that are claimed to be infringed; and (6) a physical or electronic signature of the copyright owner or a person authorized to act on the copyright owner’s behalf. Failure to include all of the above information may result in the delay of the processing of your complaint.
