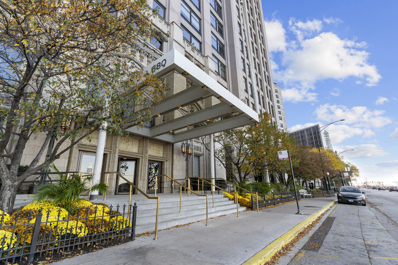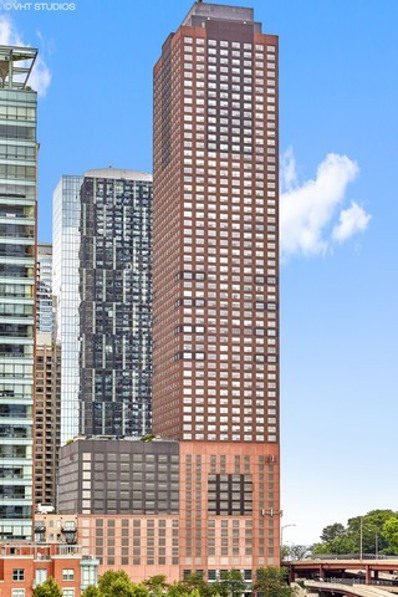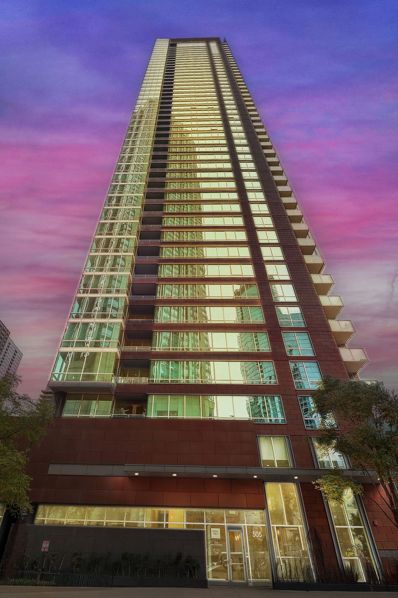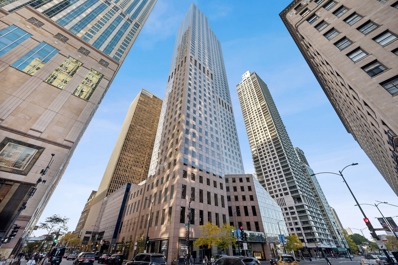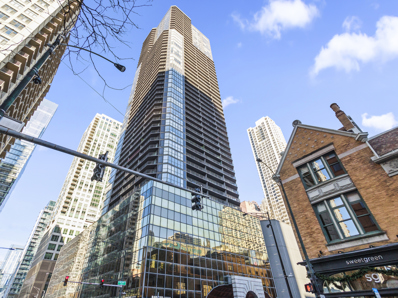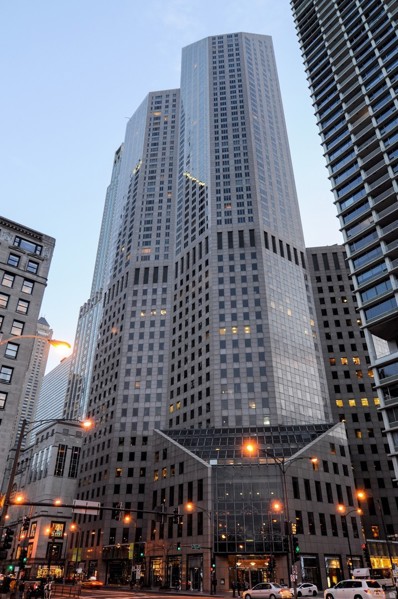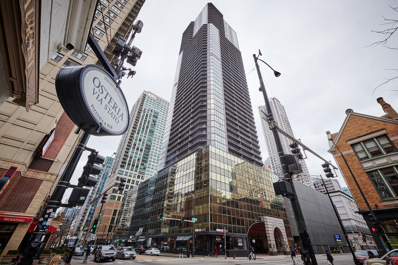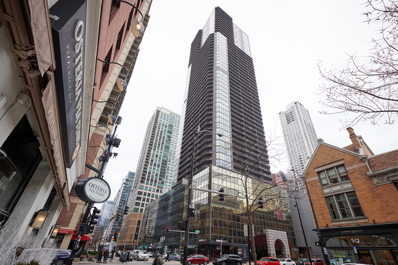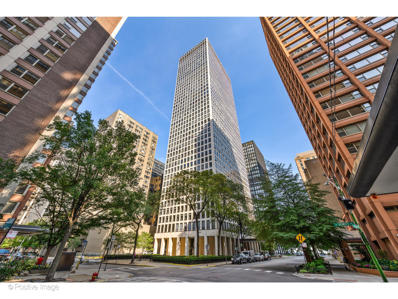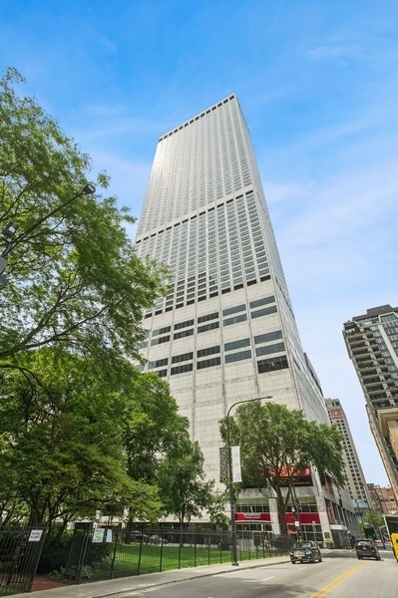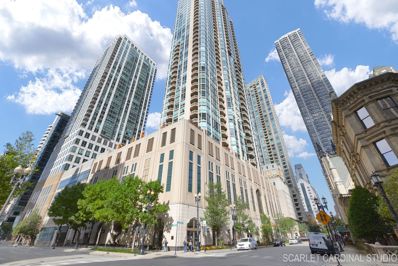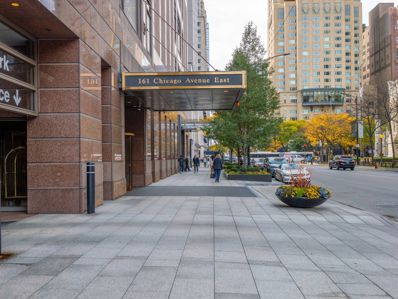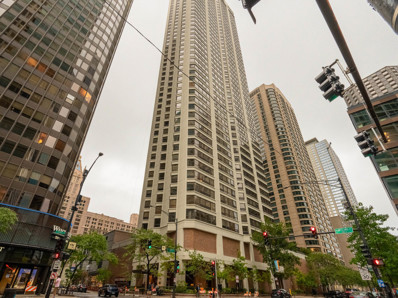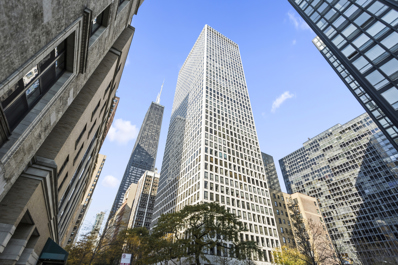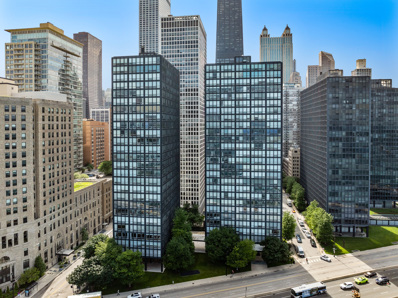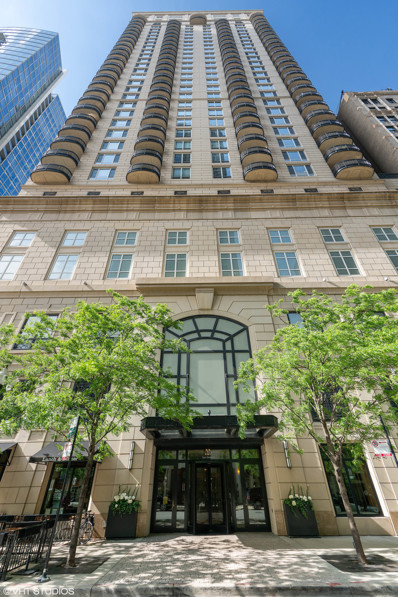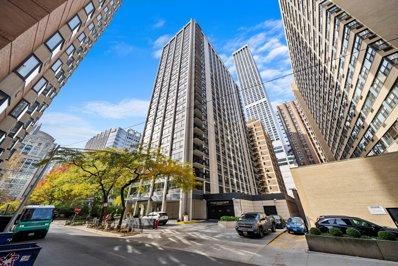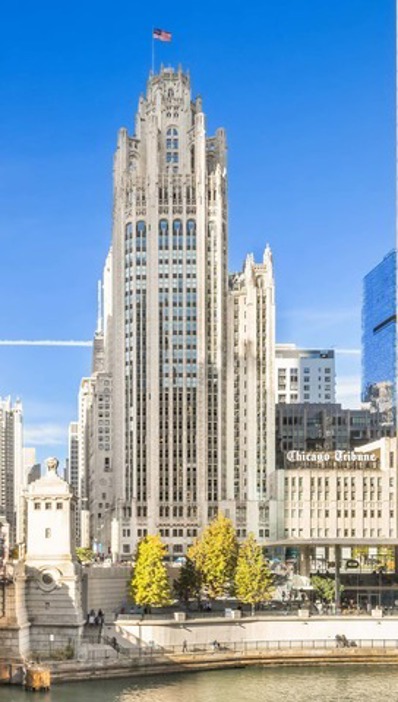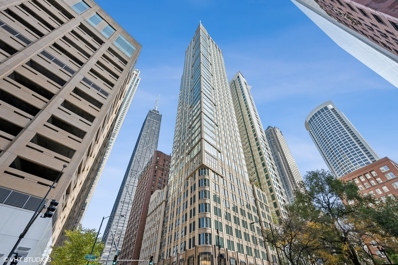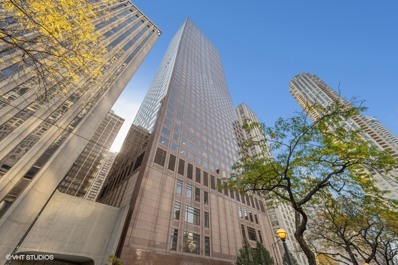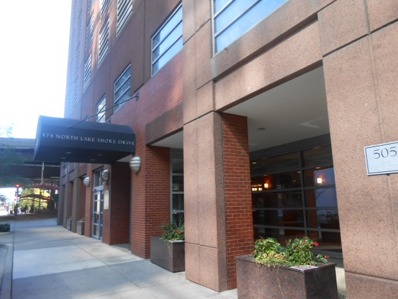Chicago IL Homes for Rent
- Type:
- Single Family
- Sq.Ft.:
- 2,340
- Status:
- Active
- Beds:
- 2
- Year built:
- 1925
- Baths:
- 3.00
- MLS#:
- 12202748
- Subdivision:
- Lake Shore Place
ADDITIONAL INFORMATION
EXTENSIVE HIGH-END REHAB OF THIS 2,340 SQ.FT. 2-BDRM. 2-1/2 BATH WITH UNOBSTRUCTED VIEWS OF LAKE MICHIGAN, NAVY PIER AND OHIO STREET BEACH. CUSTOM HARDWOOD FLOORS THROUGHOUT, RAISED CEILINGS HEIGHT, MARBLE BATHROOMS W/WALK-IN SHOWERS. NEW LIGHTING, NEW AIR HANDLER, CUSTOM MADE AFRICAN SABELLE WOOD BOOKCASE, MURPHY BED WITH ACCENTS. TWO (2) DEEDED LARGE PRIVATE PARKING SPACES INCLUDED. AMENITIES INCLUDE FITNESS CENTER WITH INDOOR POOL. ON SITE DRY CLEANERS, RESTAURANT & GUEST PARKING.
Open House:
Sunday, 12/1 6:00-8:00PM
- Type:
- Single Family
- Sq.Ft.:
- 650
- Status:
- Active
- Beds:
- n/a
- Year built:
- 1991
- Baths:
- 1.00
- MLS#:
- 12202288
ADDITIONAL INFORMATION
PRICELESS LAKE MICHIGAN AND NAVY PIER VIEWS! EAST FACING, HIGH FLOOR - JR 1 BEDROOM, WITH HARDWOOD FLOORS, GRANITE COUNTERS & IN-UNIT WASHER/DRYER! PERFECT AS IN-TOWN OR FIRST HOME. BLDG HAS FULL AMENITIES - INDOOR POOL, HEALTH CLUB WITH GREAT WORKOUT ROOM, COMMUNITY ROOM, SUNDECK W/ GRILLS AND LANDSCAPING. YOU WILL NEVER GET TIRED OF THE FIREWORKS AND THE UNBELIEVABLE VIEW! OWN A FRONT ROW SEAT TO NAVY PIER'S FIREWORKS & AIR & WATER SHOW! Open living space near kitchen area with hardwood floors. An upgraded kitchen with granite counters and stainless steel appliances seals the deal. Sleeping area located in separate private area with lots of closet space. In unit washer/dryer. Whole Foods, Target, AMC theaters, 2 bowling alleys and countless restaurants are all within a few short blocks of the building, not to mention easy access to the lakefront, bike trails along Lake Michigan, Navy Pier, shopping and restaurants. Perfect proximity to the Magnificent Mile and Millennium Park and Much More!! Pets welcome up to 40 pounds. Don't miss out on a deal like this! Parking space 319 for additional 35k.
- Type:
- Single Family
- Sq.Ft.:
- 1,053
- Status:
- Active
- Beds:
- 1
- Year built:
- 2008
- Baths:
- 1.00
- MLS#:
- 12188091
ADDITIONAL INFORMATION
Spacious corner one bedroom with North, West and South views showcasing the magnificent views. The 9' floor to ceiling walls of glass accent the city, The River and Skyline Views. 1053 sq ft of living space with Large Living/Dining Room and open galley Kitchen with eating bar, sleek contemporary cabinets, and SS Kitchen Aid Appliances. Spacious Bath w/ dual vanities, separate shower and whirlpool bath. Enjoy the balcony for Summer. Partial Lake view from the living room. Updated LVP flooring, newer convenient closet organizers added. Full amenity building with Exercise Room, Theater Room, Party Room, Exterior Pool and Sundeck. Updated Common Corridors. Parking available to rent.
- Type:
- Single Family
- Sq.Ft.:
- 1,860
- Status:
- Active
- Beds:
- 2
- Year built:
- 1984
- Baths:
- 4.00
- MLS#:
- 12199039
- Subdivision:
- One Magnificent Mile
ADDITIONAL INFORMATION
Step into today's Modern Design and finishes that speak to current "Easy Living" Urban Lifestyles. This Stylish 1860 sq. Ft. 2 Bedroom, 3 1/2 Bath home is Crisp, Light, Sleek, and offers a fresh new look! Enjoy "Post Card Views" of spectacular Sunrises over Lake Michigan, Oak Street Beach and Chicago's Iconic buildings from every room. Tall picture windows and 9 ft. ceilings draw natural light and capture and enhance the views. A very spacious Living and Dining Great Room flows into an open concept Kitchen, perfect for entertaining and casual living. The Kitchen has a view of the Lake and is appointed with white high gloss modern cabinets, Stainless-Steel appliances, a Wine/Beverage Fridge, and Quartz Stone countertops. A special feature is the Breakfast area offering table seating or space for a Home Office nook, if preferred. Beautiful and just refinished Natural hardwood floors flow seamlessly throughout the home. Retreat to the Primary Bedroom Suite offering the privacy of Dual Bathrooms. One features a double Curbless shower and the other, a soaking tub and shower. All bathroom finishes combine Porcelain floors, Quartz Stone vanities, and Glass wall tiles. A 12x9 room size Dressing Room Closet separates the bathrooms. The generously sized Second Bedroom is also En-Suite...950 Michigan is a Full-Service Luxury Building ideally situated on prestigious Michigan Avenue and offers a very attentive 24-hour Door Staff, Engineers and Management on-site, a beautiful Indoor Pool and Spa, Fitness Facility, Poolside Deck, and Sundeck with Grills and Table Seating. Steps to the Lakefront, Oak Street Beach, Dining and popular Restaurants, Art and Theatre, Magnificent Mile Shops, Boutiques on Oak Street, and all the conveniences of City Living. THIS HOME IS TURN-KEY...ABSOLUTELY MOVE-IN READY!
- Type:
- Single Family
- Sq.Ft.:
- 1,093
- Status:
- Active
- Beds:
- 2
- Year built:
- 1984
- Baths:
- 1.00
- MLS#:
- 12201440
ADDITIONAL INFORMATION
This stunning Penthouse in River North is a rare find, featuring two spacious bedrooms and a completely remodeled interior. Situated on the top floor, it offers breathtaking north and east-facing views. Each bedroom is generously sized with ample closet space, while the modern bathroom showcases a double sink vanity, enhancing functionality and style. The kitchen is a chef's dream, equipped with stainless steel appliances, sleek grey cabinetry, an industrial farmer's sink, and luxurious quartz countertops. The centerpiece is a striking waterfall kitchen island, providing both extra storage and seating, perfect for casual dining or entertaining. Step outside to the oversized 150 sqft balcony, an ideal spot for enjoying your morning coffee or unwinding in the evening, all while taking in the unobstructed city views and a glimpse of Lake Michigan. The unit is flooded with natural light from floor-to-ceiling windows, and features smart electric shades controllable via smartphone, along with surround sound audio in every room, including the bathroom. Modern, dimmable light fixtures throughout add a touch of elegance. Residents of Ontario Place benefit from a full suite of amenities, including a 24-hour door-person, a large outdoor pool, an indoor hot tub, a fitness center, a private park, a modern laundry room, and on-site dry cleaning services. Storage space is included for added convenience. Additional perks include Gordon Ramsay's Burger Bar and a 7/11 located right in the building, as well as typically available onsite garage parking for around 200 per month. The location is unbeatable, just blocks from the Red Line, a wide array of restaurants, Michigan Avenue shopping, and Lake Michigan. This penthouse is the perfect blend of luxury, convenience, and urban living!
- Type:
- Single Family
- Sq.Ft.:
- 6,000
- Status:
- Active
- Beds:
- 4
- Year built:
- 1984
- Baths:
- 6.00
- MLS#:
- 12155352
ADDITIONAL INFORMATION
A rare find in city living. 6000 Sq foot penthouse with 2 balconies and breathtaking wrap around East, North & West unobstructed views of the lake and city. No detail was left unturned in this thoughtful and flexible layout. The gorgeous entryway leads to an office suite with a private bathroom, as well as an elegant living room both enjoying a lakefront balcony. This home has a large formal dining room, exceptional kitchen w/ 2 large islands - perfect for informal dining or accommodating caterers. Kitchen has custom wood cabinetry with built-ins for abundant storage, even 4 blind corner pullouts. Other special amenities are wine fridge, double oven, oversized refrigerator, and in large island, 2 additional refrigeration drawers. First floor also has a family room with a dry bar, bedroom, sitting room/office and full bath. Possibilities for this flexible space could be for in-laws, live-in help, early career adult children or just for you! A gorgeous floating wood staircase leads to the second floor where you can enjoy unobstructed views of the lake complete with a balcony from your enormous primary suite. Primary has 3 large walk-in closets, a huge bath which includes heated floors, large shower, dual sinks and dressing area. Additionally, there are 2 separate large ensuite bedrooms. Extra features - 2 laundry rooms (one on each floor) and an abundance of storage and closet space. Throughout the unit are beautiful rich finishes from floor to ceiling such as hardwood floors, custom lights and blinds to name a few. No words can accurately describe the beauty and thoughtfulness put into this unit. A must see. Full amenity building includes a 24 hour doorman, exercise room, indoor pool & sun deck. Sizes & dimensions on VHT floor plan are approximate, actual may vary.
- Type:
- Single Family
- Sq.Ft.:
- 765
- Status:
- Active
- Beds:
- 1
- Year built:
- 1983
- Baths:
- 1.00
- MLS#:
- 12201763
ADDITIONAL INFORMATION
This bright 1 bedroom is situated in one of the most exciting locations in the heart of River North. Everything is brand new, new kitchen, ss appliances. Remodeled bath and new flooring! Live the downtown dream within short walking distance to the Grand/State Red Line station and abundant shopping, dining, and entertainment choices! New kitchen with granite counter, and SS appliances. Abundant closet space, along with a 7-foot walk-in closet off the foyer and a New bathroom. Amenities include an outdoor pool, fitness room, business center, sundeck with BBQ grills, coin laundry, 24-hr door staff, and party room. Large and inviting living room provides balcony access with sweeping east lake and city views.
- Type:
- Single Family
- Sq.Ft.:
- 995
- Status:
- Active
- Beds:
- 1
- Year built:
- 1986
- Baths:
- 1.00
- MLS#:
- 12201759
ADDITIONAL INFORMATION
Explore this charming unit in the highly sought-after River North neighborhood. This modern condo large living space, an updated bathroom, and many kitchen cabinets. Enjoy spacious closets, a large main bedroom, and window treatments throughout Ontario Place offers an array of amenities, including a 24-hour doorperson, a large outdoor pool, an indoor hot tub, a gym, private park, and a modern laundry room. Residents also benefit from on-site dry cleaning, an entertainment room, and a business center. As an added convenience, Gordon Ramsay's Burger Bar and a 7/11 are located right inside the building. Parking is available for purchase.
- Type:
- Single Family
- Sq.Ft.:
- 2,000
- Status:
- Active
- Beds:
- 3
- Year built:
- 1965
- Baths:
- 2.00
- MLS#:
- 12201751
ADDITIONAL INFORMATION
This truly One of a Kind luxury residence combines TWO UNITS INTO ONE stunning 3-bedroom, 2-bathroom condo with breathtaking panoramic views of the city and Lake Michigan. Step inside onto the custom red oak wood floors to discover an open-concept living space with floor-to-ceiling windows that flood every corner of this home with natural light. NO EXPENSE was spared for the 2014 Chef kitchen expansion. Walnut cabinets, Caesar stone countertops, Subzero and Liebherr built in refrigerators, a Bosch induction range plus a single wall Bosch oven complete this Chef kitchen perfect for both everyday living and entertaining. The spacious primary bedroom boasts a professionally organized closet and a Spa like bathroom with a luxurious walk-in shower featuring Grohe faucet fixtures, designer glass tile and silver slate flooring. The second primary bedroom offers flexibility for guests and the third bedroom is perfect as a home office, or a cozy den. There are two main entrances ideal for guests or while working from home! New carpet was installed in both primary Bedrooms and a FRESH coat of paint for the entire home. Residents of this building enjoy access to a wide range of amenities, including a Fitness Center, laundry room, rooftop pool, sundeck, and 24/7 door staff. Live just steps away from world-class dining, shopping and entertainment options, as well as easy access to the lakefront and public transportation. Don't miss the opportunity to experience the epitome of urban luxury living in this One of a kind Chicago residence. Schedule a showing today and make this coveted address your new home!
- Type:
- Single Family
- Sq.Ft.:
- 2,754
- Status:
- Active
- Beds:
- 3
- Year built:
- 1975
- Baths:
- 4.00
- MLS#:
- 12201410
- Subdivision:
- Water Tower Residences
ADDITIONAL INFORMATION
Welcome to this stunning corner unit featuring coveted southeastern exposure that captures breathtaking views of the city and Lake Michigan. This meticulously maintained residence has been thoughtfully updated throughout ownership, ensuring modern comforts and elegance. As you enter the home through a beautiful foyer-approximately twenty-four feet long-you'll find the perfect spot to showcase your favorite art pieces. The stunning herringbone ash floors set a sophisticated tone, while the desirable layout enhances the home's functionality. The spacious floor plan includes generously sized rooms, a full kitchen complete with a pantry, and a dedicated laundry room. The primary bedroom boasts his and hers walk-in closets along with separate bathrooms, offering both luxury and convenience. The versatile third bedroom/den is perfect for entertaining or can easily be converted back to a full bedroom. Each room includes custom built-ins, optimizing space for your needs. The kitchen features an island that flows seamlessly into the grand dining room, providing a fantastic space for family gatherings while you enjoy stunning sunset views. From this unit, take in panoramic vistas of the skyline to the west and picturesque lake and Navy Pier views to the east. This exceptional home spans over 2,700 sq ft and is an opportunity to customize your living space to your specifications within a building renowned for its luxury and exceptional service. The Water Tower Condominiums are among the finest constructed in Streeterville, designed by a collaboration of two prestigious Chicago architectural firms and built with fire-resistant materials. Enjoy summer offerings such as a weekly farmer's market, concerts at the Museum of Contemporary Art, and a short walk to the beach, as well as a variety of fabulous nearby restaurants. Recently, the building completed an exquisite $4.5 million common hallway renovation without a special assessment, enhancing the overall ambiance. Residing above the exclusive Ritz Carlton Hotel, you'll have access to a wealth of amenities including concierge services, room service, spa, fitness center, and an indoor pool-relishing a resort-like living experience every day. On-site valet or self-parking options are available for residents and their guests. Dogs are also welcome! Condominium amenities include a service-oriented door staff and concierge, room service from the 5-star Ritz Carlton Hotel, and exclusive membership options for the Carlton Club, which features a spa, fitness center, private dining, and direct access to restaurants and shopping at Water Tower Place. With reserves totaling $25 million, this is more than just a home-it's a lifestyle waiting for you to embrace.
- Type:
- Single Family
- Sq.Ft.:
- 3,200
- Status:
- Active
- Beds:
- 3
- Year built:
- 2006
- Baths:
- 3.00
- MLS#:
- 12200723
- Subdivision:
- The Pinnacle
ADDITIONAL INFORMATION
PRIME LOCATION ALERT! Experience the ultimate in LUXURY living in the heart of the CATHEDRAL DISTRICT with this stunning PENTHOUSE CONDO in the prestigious PINNACLE BUILDING. This extraordinary half-floor unit features TWO expansive TERRACES and a BALCONY, each offering breathtaking, unobstructed city views that will leave you in awe. As you step off the elevator, you are welcomed by a GRAND FOYER adorned with exquisite inlay tile and a tray ceiling, setting the tone for the elegance that follows. The OPEN-CONCEPT dining and family rooms are bathed in natural light from FLOOR-TO-CEILING WINDOWS, showcasing the iconic skyline, all enhanced by soaring 10' ceilings. Cozy up by the GAS FIREPLACE in the family room or step outside to the impressive 41' x 39' TERRACE, accessible from both the family room and the master suite. This private outdoor oasis is equipped with an IRRIGATION SYSTEM for easy maintenance of lush planters, perfect for a garden of vibrant flowers or fresh vegetables. Retreat to the master bedroom suite, featuring TWO spacious WALK-IN CLOSETS and a luxurious bathroom complete with a soaking tub, shower, HEATED TOWEL RACK, and RADIANT HEATED FLOORS. The OPEN-CONCEPT designer KITCHEN features top-of-the-line finishes, including beautiful light gray cabinets, stunning QUARTZ COUNTERTOPS, and a spacious ISLAND that's perfect for both meal preparation and casual dining. Designed with the gourmet cook in mind, this kitchen is equipped with premium stainless steel appliances, including a WOLF OVEN, SUB ZERO REFRIGERATOR, and MIELE DISHWASHER. The adjacent breakfast room is filled with natural light and offers ample cabinetry, while a beverage bar with a drink refrigerator provides added convenience. Need a moment of relaxation? Step out onto the serene semi-circle BALCONY off the kitchen, overlooking the vibrant cityscape. This penthouse also features a powder room and two additional generously sized ensuite bedrooms, both with 10' CEILINGS and spectacular VIEWS, including one with direct access to the 21' x 18' SECOND TERRACE ideal for leisurely afternoons. The Pinnacle Building provides an array of exceptional AMENITIES: indulge in the indoor POOL and whirlpool, unwind on the SUNDECK, or maintain your fitness routine in the two renovated GYMS-one for cardio and one for strength training. Enjoy the STEAM ROOM and SAUNA, or take your furry friend to the DOG WALK and play area. Outdoor GRILLS and a fire pit create the perfect setting for entertaining. Additional conveniences include a THEATER, hospitality suite with terrace, STORAGE ROOM, BIKE STORAGE, and a WINE LOCKER exclusively for this unit. With 2 DEEDED PARKING SPACES included, your vehicles will be secure and readily accessible. There is a 3rd parking space available for purchase. From its UNBEATABLE LOCATION to its LUXURIOUS AMENITIES and spacious layout, this Pinnacle masterpiece embodies the essence of sophisticated urban living. Don't miss your chance to make this extraordinary residence your own!
- Type:
- Single Family
- Sq.Ft.:
- 1,455
- Status:
- Active
- Beds:
- 1
- Year built:
- 1984
- Baths:
- 2.00
- MLS#:
- 12196257
- Subdivision:
- Olympia Centre
ADDITIONAL INFORMATION
Incredible views of Lake Michigan and the city from this spacious high floor 1 bed/1.1 bath in Olympia Center! Steps from Michigan Ave, this home has been updated with wood flooring, new interior doors and an open living concept. Kitchen features all upgraded stainless appliances including Wolf double ovens and Sub Zero refrigerator. The large primary bedroom has gorgeous north and east views with 3 professionally organized closets. En suite bath with double sinks, soaking tub and shower. Powder room with Toto toilet. Bosch washer/dryer in unit. Top notch 24/7 door staff, indoor pool, exercise rooms and roof deck in this luxury building.
- Type:
- Single Family
- Sq.Ft.:
- 1,646
- Status:
- Active
- Beds:
- 2
- Year built:
- 1982
- Baths:
- 2.00
- MLS#:
- 12201312
ADDITIONAL INFORMATION
Luxury Condo with breathtaking views of the city and Lake Michigan! Enjoy soaking in the richness of living in the most preferred tier - taking in all the natural light from its North, South and East exposures. Perfect opportunity to bring in your own special touches and make this home your own! Open and spacious layout throughout- hardwood floors. Attractive Kitchen, Primary bedroom with full bath and convenient in-unit laundry. Welcome Home! Heated parking space included in premium location along with extra storage. Amenities include pool, gym and large deck w/ furniture and grills to name a few. Located in Streeterville- just minutes from downtown Chicago! Enjoy your urban, lakeside oasis- known for its welcoming community. One of the neighborhood's main attractions is Navy Pier- location doesn't get better than this! Close to all accommodations.
- Type:
- Single Family
- Sq.Ft.:
- n/a
- Status:
- Active
- Beds:
- 1
- Year built:
- 1965
- Baths:
- 1.00
- MLS#:
- 12200016
- Subdivision:
- Plaza On Dewitt
ADDITIONAL INFORMATION
Enjoy the convenience of The Magnificent Mile Luxury in this sun-soaked convertible one bedroom with Lake views from every window. Condo boasts amazing upgrades that include granite counters, meticulously care for oak hardwood floors with dark stain, Staineless Steel appliances in kitchen. Bedroom offers an organized closet/storage built-ins. Living room features custom entertainment center built-ins complete with accent lighting. First-class, full-service bldg amenities include rooftop pool & patio, party room, comprehensive fitness center & doorman. While rental parking is available on site, with the Lake, shops, restaurants and Michigan Mile only minutes away you will find it easiest to get everywhere!
- Type:
- Single Family
- Sq.Ft.:
- 1,600
- Status:
- Active
- Beds:
- 2
- Year built:
- 1951
- Baths:
- 2.00
- MLS#:
- 12201012
ADDITIONAL INFORMATION
Welcome to the opportunity to live in the iconic Mies van Der Rohe 880 N Lake Shore Drive building towering over a prominent Streeterville location with some of the best views of Chicago's skyline and the infamous Chicago playpen! This exquisitely designed combined two-bedroom, two-bathroom apartment gives you everything you need in 1600 square feet of style, ease, and comfort. No detail was overlooked with a wonderful chef's kitchen with room to sit down and eat, an in-unit laundry room, sweeping views of Chicago, and plenty of room to entertain your guests. Unique designs with tasteful updates make this an incredible home in the sky ready for its newest curators.
- Type:
- Single Family
- Sq.Ft.:
- 2,715
- Status:
- Active
- Beds:
- 3
- Year built:
- 2008
- Baths:
- 3.00
- MLS#:
- 12201011
ADDITIONAL INFORMATION
Introducing a newly custom designed residence at Ten East Delaware Place. The building was designed by renowned architect Lucien Lagrange and it stands as one of the most esteemed homes in the heart of Chicago's Gold Coast. Walk to The Mag Mile ( Michigan Ave.) Rush St. Oak St. with all of the fine boutiques like , Cartier, Prada, Harry Winston, Graff, Chanel, Dolce & Gabbana, Christian Louboutin and Hermes to name a few. Restaurants and bars galore! This elegant abode boasts a wealth of luxurious features. All new wood flooring throughout, exquisite new bathrooms, kitchen with new quartzite countertops featuring a waterfall island, beautiful tile backsplash, Sub Zero refrigerator, Wolf 5 burner cooktop, oven and microwave, Miele dishwasher and a 39 bottle 109 can beverage center are just some of the sophisticated features within this 2715 sq. ft. home. Seating at the island and space for a large dining table make this the ideal space for intimate family gatherings. The spacious living dining room combination features custom built ins that accommodate an 85" television combined with a fireplace spanning over 7 feet! Enjoy a spacious library as well as 3 large bedrooms, and two and a half bathrooms. Tremendous closet space throughout and fabulous natural light abounds. This high-rise sanctuary offers two massive balconies, with gas hook ups, providing private outdoor space to savor the cityscape. Residents will relish the array of amenities, including a 24/7 doorperson, 3 elevators, attached garage with one space included, gym, health club, bike room, outdoor pool, on site management, and individual storage lockers. Central, zoned AC ensures year-round comfort, while the pet-friendly policy allows for furry companions to call this home. This is an exceptional opportunity to reside in an impeccably designed haven in the heart of Chicago's Gold Coast. Don't miss the rare opportunity to experience the epitome of luxury living.
- Type:
- Single Family
- Sq.Ft.:
- 1,130
- Status:
- Active
- Beds:
- 2
- Year built:
- 1955
- Baths:
- 2.00
- MLS#:
- 12200920
ADDITIONAL INFORMATION
Welcome to this perfectly curated and designer quality 2-bed, 2-bath condo nestled in the iconic Miles Van Der Rohe building in the heart of the Gold Coast. This completely renovated 1,130 square foot unit has been taken down to the studs and meticulously crafted for downtown living. The owners spared no expense on this extensive remodel. Upon entry, guests are greeted to a stunning open kitchen-living concept, flooded with natural light from its northeast-facing orientation. The kitchen is a dream, featuring new cabinetry, LG appliance package, tiled backsplash, and a large center quartz island. The living room seamlessly opens from the kitchen and is adorned with new, hardwood flooring, built-in cabinetry, and a hand-crafted fluted accent wall. The primary suite encompasses breathtaking views of Lake Michigan, designer light fixtures, a large walk-in closet, and ensuite bathroom with a sleek standing shower. The second bedroom and bath are equally as serene with a full standing shower and LED lighting. Additional highlights of the building include a 24-hour doorman, massive sundeck, communal laundry room, dry-cleaning service, and grab-and-go grocery. Living in a prime location means effortless commuting to Michigan Avenue, Northwestern Campus/Hospital, the lake front path, and various other public transportation. It doesn't get much better than this for Gold Coast living! Parking is leased and available for $280 a month.
- Type:
- Single Family
- Sq.Ft.:
- 700
- Status:
- Active
- Beds:
- 1
- Year built:
- 1963
- Baths:
- 1.00
- MLS#:
- 12200220
ADDITIONAL INFORMATION
Stylish and modern, this 1 bed/1 bath in the heart of Streeterville is designed for those seeking exceptional city living experience. Step inside to discover thoughtfully crafted, open layout with dark hardwood floors and large windows that flood the space with natural light. The newly renovated kitchen stands out with granite countertops, sleek dark blue-gray cabinetry, glass subway tile backsplash, brand-new microwave and all stainless steel appliances, giving the space sophisticated, contemporary feel. The oversized bedroom serves as peaceful retreat, offering ample room for queen bed, multiple dressers, and spacious closet with shelves and dual hanging bars-all framed by a stunning view of the Hancock building. Remote-controlled electric roller shades and in-unit laundry bring extra layer of ease and convenience. The building itself boasts incredible amenities on the penthouse level, where residents can relax and entertain with access to a rooftop deck featuring indoor and outdoor seating, grills, and fitness center with lake views and recently updated treadmills. Summer evenings are unforgettable with unobstructed views of city fireworks from this prime vantage point. Additional conveniences include shared laundry facilities, rental parking options, secure storage, package room, and dedicated door staff for ease of mind. This property blends essential comforts with luxury in a well-appointed building-perfect for the refined city lifestyle. Close proximity to Michigan Avenue, Red line, Lake Shore Park with walking track, Northwestern, beach, lakefront and more.
- Type:
- Single Family
- Sq.Ft.:
- 3,374
- Status:
- Active
- Beds:
- 3
- Year built:
- 2021
- Baths:
- 4.00
- MLS#:
- 12192315
- Subdivision:
- Tribune Tower Residences
ADDITIONAL INFORMATION
This Premier Tower Residence features south, east & north views - lake, river and city views. Tribune Tower Residences offers a once-in-a lifetime opportunity to own a home in one of Chicago's most iconic buildings. There are 162 residences with 56 different floor plans, creating many one-of-a-kind residences. It is appointed with the most luxurious finishes: custom millwork and cabinetry, SubZero, Wolf and Miele appliances, marble primary bath, wide plank white oak wood floors, to name a few. Consider the over 55,000 SF of amenity space, an extension of your home: 25th floor Crown Terrace with panoramic views surrounded by spectacular flying buttresses, the 7th floor indoor pool and sundeck including lounging and outdoor grilling areas with views framed by the iconic Chicago Tribune sign, the 3rd floor private park and abundant work and social gathering spaces including game rooms for darts and billiard, the 2nd floor fitness center, sports lounge with simulator and large putting green, spa treatment rooms with steam and saunas, and a private dog park. 24/7 staff. It is a lifestyle beyond compare. Please note some photos are of a similar model residence.
- Type:
- Single Family
- Sq.Ft.:
- 1,450
- Status:
- Active
- Beds:
- 2
- Year built:
- 1968
- Baths:
- 2.00
- MLS#:
- 12182455
ADDITIONAL INFORMATION
Drink in these sumptuous views of Lake Michigan and downtown Chicago from every angle in this spacious 1,450 Sq Ft condo with two bedrooms and two full bathrooms on the 29th floor. This condo, with its rare combination of lake, harbor, and city views features beautiful hardwood flooring throughout, plus great in-unit laundry and extra storage space here. The updated kitchen with newer refrigerator and dishwasher opens to the living room and dining rooms, making entertaining easy. Enjoy comfortable bedrooms and bathrooms with updated finishes. Community amenities that can't be beat, including 24 hr door person, state-of-the-art fitness center with steam and sauna rooms, indoor and outdoor pools, party room, fully equipped business center, on-site dry cleaners, and 2.5 acre park on the 3rd floor, highlighted by a lagoon, BBQ area, and playground! Plus 17 miles of paved trails right outside your door in this pet-friendly building. Prime parking spot also available!
- Type:
- Single Family
- Sq.Ft.:
- n/a
- Status:
- Active
- Beds:
- 1
- Year built:
- 1962
- Baths:
- 1.00
- MLS#:
- 12197865
- Subdivision:
- Streeterville
ADDITIONAL INFORMATION
Discover urban living at its finest in this stunning one-bedroom unit at 535 N. Michigan Avenue, located directly on Chicago's celebrated Magnificent Mile. This southeast corner condo has been recently renovated to offer a perfect blend of comfort, convenience, and style. Inside, you'll find modern upgrades such as sleek quartz countertops, contemporary cabinets, engineered flooring, and brand-new stainless steel appliances, including a stove, refrigerator, and dishwasher. The sparkling new bathroom complements the stylish kitchen, making this move-in-ready unit ideal for both professionals and students. Living at Michigan Terrace Condominiums means enjoying exceptional amenities designed for your lifestyle. Residents have access to a full-amenity building featuring an indoor swimming pool, an updated fitness center, a sprawling party room for entertaining, and a luxurious spa area complete with a relaxing whirlpool. Additional conveniences include a 24/7 doorman, a sun deck, and a beautifully renovated community social room, as well as a wrap-around terrace on the top floor that offers stunning views of the city. Step outside your door to a wealth of shopping, dining, and entertainment options, including trendy restaurants, cafes, Whole Foods, Millennium Park, and vibrant nightlife-all within walking distance. Plus, the proximity to Northwestern Memorial Hospital, the University of Chicago Business School (Gleacher Center), and the scenic lakefront enhances this prime location's appeal. With heat, AC, water, and basic cable included in the monthly assessment, this exceptional unit offers unbeatable value in the heart of downtown Chicago. Don't miss your chance to call this vibrant community home!
- Type:
- Single Family
- Sq.Ft.:
- 2,015
- Status:
- Active
- Beds:
- 3
- Year built:
- 2000
- Baths:
- 3.00
- MLS#:
- 12200358
- Subdivision:
- The Bristol
ADDITIONAL INFORMATION
Welcome to The Bristol, where luxury meets convenience in one of Chicago's most desirable locations. This stunning 39th-floor residence features 3 spacious bedrooms and 2.5 bathrooms, offering breathtaking views of Navy Pier, Lake Michigan, and iconic Chicago landmarks through expansive floor-to-ceiling windows. Wood floors throughout the unit. Imagine waking up to these mesmerizing views every day! The high-floor location provides a serene and elevated perspective, making it a true urban retreat. Perfectly situated, you're just steps away from Oak Street Beach, Michigan Avenue, and Chicago's finest dining, shopping, and cultural attractions. This condo is in pristine, move-in-ready condition, meticulously maintained to perfection. The Bristol offers exceptional amenities, including a beautiful indoor pool, a state-of-the-art fitness center, a luxurious club room, a relaxing hot tub, a steam room, and 24-hour doorman service for unparalleled convenience. Two premium indoor parking spaces are included-a rare and valuable feature in this area. Don't miss the opportunity to experience firsthand the elegance, lifestyle, and luxury The Bristol has to offer. Schedule a viewing today!
- Type:
- Single Family
- Sq.Ft.:
- 2,154
- Status:
- Active
- Beds:
- 2
- Year built:
- 1985
- Baths:
- 3.00
- MLS#:
- 12196960
ADDITIONAL INFORMATION
Spacious and sun filled preferred SouthEast Corner layout with lovely views of the lake and skyline at the Olympia Centre! This 2 bedroom, 2.1 bath unit is flooded with natural light from floor to ceiling windows! Highlights include a gracious entry way, perfect for showcasing artwork and powder room. Enjoy this beautifully updated eat in kitchen with custom cabinets, granite counter tops, double ovens and stainless steel appliances, wine cooler, an office nook and tons of storage!! Generous living/dining room with wet bar and pristine marble floors. The huge primary bedroom suite features three walk in closets, a full bathroom with dual sinks, a separate shower and tub. The second bedroom has been converted into a den with custom built ins and shelving. The large laundry room is equipped with side-by-side washer and dryer and good storage. The Olympia Centre is a full amenity, professionally managed building with amazing door staff, lobby concierge, two exercise rooms, pool and roof deck. Large storage unit on the same floor as the unit. Monthly parking available onsite. Pet friendly! No weight limit !
- Type:
- Single Family
- Sq.Ft.:
- 1,650
- Status:
- Active
- Beds:
- 3
- Year built:
- 1926
- Baths:
- 2.00
- MLS#:
- 12183171
- Subdivision:
- Streeterville
ADDITIONAL INFORMATION
680 is one of the most iconic and expansive buildings in the city, taking up one entire city block. The main level features large open hallways and tall cathedral ceilings. The door staff are an added luxury feature. This unit was taken down to the studs in 2022; what you see is all brand new. This unit boasts a large eat in kitchen with a wall of pantry lined cabinets and an island big enough to host large groups! It has all Bosch stainless steel appliances, including a wine cooler. The primary bath is loaded with a luxury rain shower including body jets and a hand wand! All new electric, new plumbing, and an added full size washer/dryer. All closets have been professionally designed. Building amenities include an indoor pool/hot tub and a large fitness center. Parking on floors 1-4 is currently 335.00/month. The garage is directly connected to a private residence entrance and elevators to the main floor lobby. Each unit has an assigned private storage unit, and the association offers a community bike room. In-building conveniences include a dry cleaners and a restaurant. Lakefront trail, beach, CTA stops, and Divvy station are right outside your door. Michigan Avenue Magnificent Mile & Navy Pier only minutes away. Walk along the lakefront to the beautiful dog park where they host an assortment of community events! Within the neighborhood you will also find tennis, running paths, movies in the park, and jazz nights.
- Type:
- Single Family
- Sq.Ft.:
- 640
- Status:
- Active
- Beds:
- n/a
- Year built:
- 1991
- Baths:
- 1.00
- MLS#:
- 12199905
ADDITIONAL INFORMATION
Great-sized studio with in-unit laundry steps from the lake and Navy Pier. Plenty of closet space in unit. Kitchen with counter space to eat. Great sprawling city views. Building amenities include large exercise room and full swimming pool along with sauna and steam room.


© 2024 Midwest Real Estate Data LLC. All rights reserved. Listings courtesy of MRED MLS as distributed by MLS GRID, based on information submitted to the MLS GRID as of {{last updated}}.. All data is obtained from various sources and may not have been verified by broker or MLS GRID. Supplied Open House Information is subject to change without notice. All information should be independently reviewed and verified for accuracy. Properties may or may not be listed by the office/agent presenting the information. The Digital Millennium Copyright Act of 1998, 17 U.S.C. § 512 (the “DMCA”) provides recourse for copyright owners who believe that material appearing on the Internet infringes their rights under U.S. copyright law. If you believe in good faith that any content or material made available in connection with our website or services infringes your copyright, you (or your agent) may send us a notice requesting that the content or material be removed, or access to it blocked. Notices must be sent in writing by email to [email protected]. The DMCA requires that your notice of alleged copyright infringement include the following information: (1) description of the copyrighted work that is the subject of claimed infringement; (2) description of the alleged infringing content and information sufficient to permit us to locate the content; (3) contact information for you, including your address, telephone number and email address; (4) a statement by you that you have a good faith belief that the content in the manner complained of is not authorized by the copyright owner, or its agent, or by the operation of any law; (5) a statement by you, signed under penalty of perjury, that the information in the notification is accurate and that you have the authority to enforce the copyrights that are claimed to be infringed; and (6) a physical or electronic signature of the copyright owner or a person authorized to act on the copyright owner’s behalf. Failure to include all of the above information may result in the delay of the processing of your complaint.
Chicago Real Estate
The median home value in Chicago, IL is $284,100. This is higher than the county median home value of $279,800. The national median home value is $338,100. The average price of homes sold in Chicago, IL is $284,100. Approximately 40.54% of Chicago homes are owned, compared to 48.29% rented, while 11.17% are vacant. Chicago real estate listings include condos, townhomes, and single family homes for sale. Commercial properties are also available. If you see a property you’re interested in, contact a Chicago real estate agent to arrange a tour today!
Chicago, Illinois 60611 has a population of 2,742,119. Chicago 60611 is less family-centric than the surrounding county with 24.86% of the households containing married families with children. The county average for households married with children is 29.73%.
The median household income in Chicago, Illinois 60611 is $65,781. The median household income for the surrounding county is $72,121 compared to the national median of $69,021. The median age of people living in Chicago 60611 is 35.1 years.
Chicago Weather
The average high temperature in July is 83.9 degrees, with an average low temperature in January of 19.2 degrees. The average rainfall is approximately 38.2 inches per year, with 35.1 inches of snow per year.
