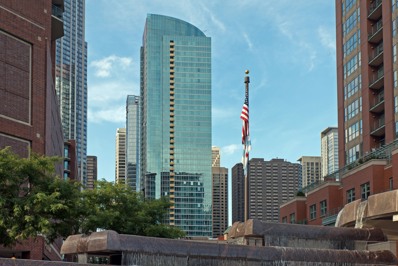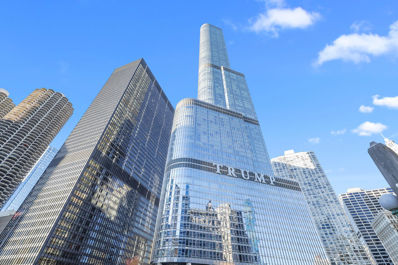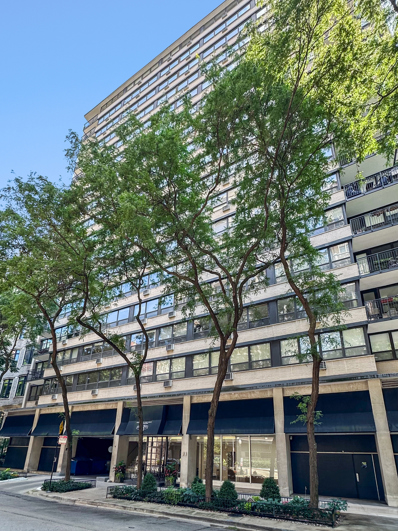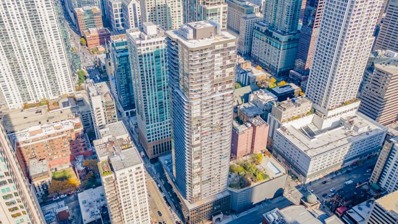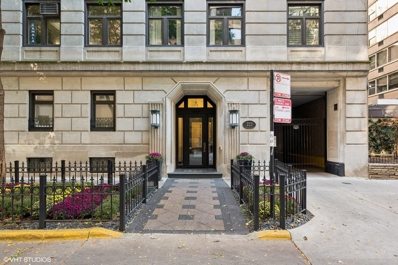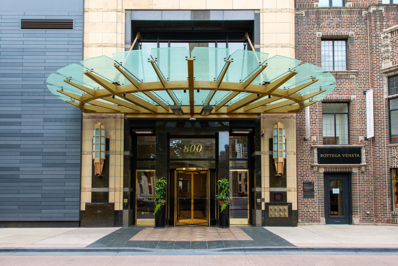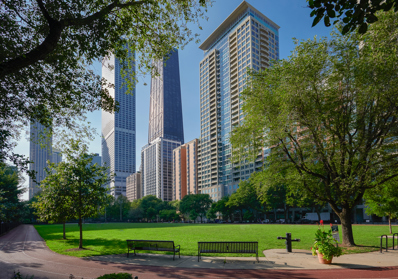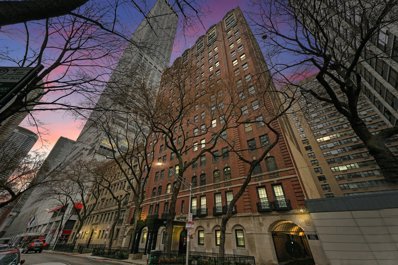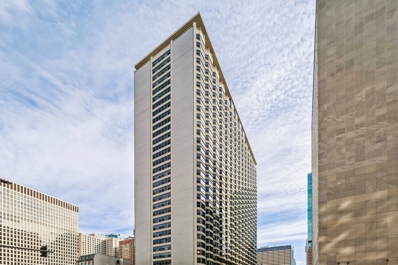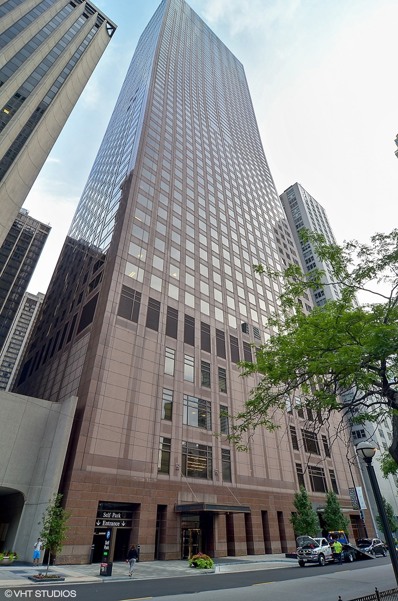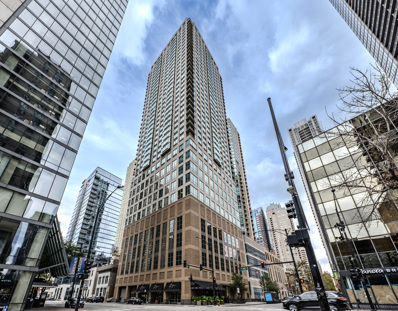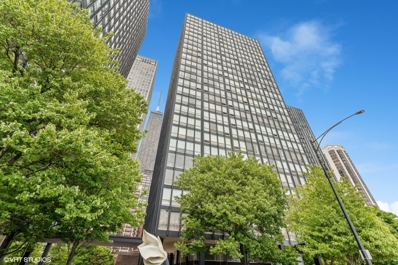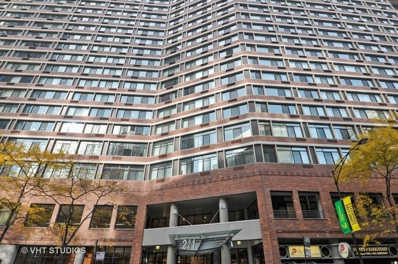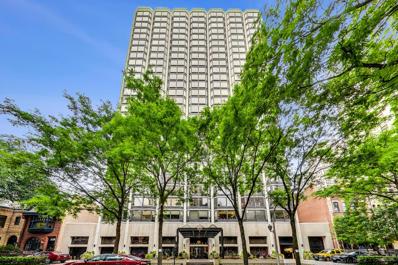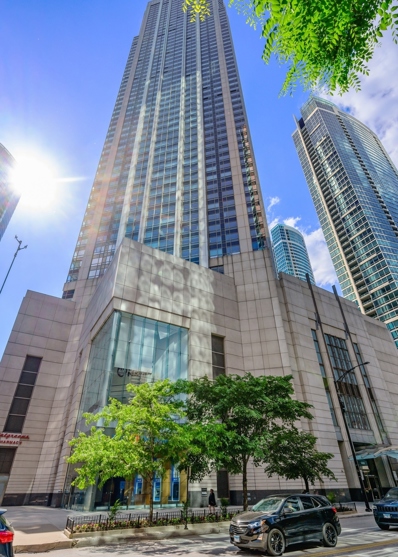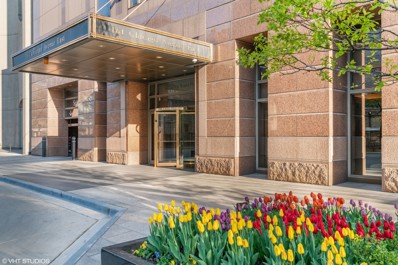Chicago IL Homes for Rent
$1,075,000
77 E Walton Place Unit 24E Chicago, IL 60611
- Type:
- Single Family
- Sq.Ft.:
- 1,916
- Status:
- Active
- Beds:
- 2
- Year built:
- 1989
- Baths:
- 2.00
- MLS#:
- 12206361
ADDITIONAL INFORMATION
This exquisite 2-bedroom, 2-bathroom home is nestled in the heart of Chicago's prestigious Gold Coast and epitomizes sophisticated urban living within a boutique 47-residence building. As you step into this west-facing gem, you'll be immediately captivated by gleaming hardwood floors, meticulously crafted moldings, and floor-to-ceiling windows with views that stretch across the horizon, creating a warm and inviting atmosphere. The elegant living area is open to the gourmet eat-in kitchen, equipped with Snaidero cabinetry, quartzite counters, and luxury appliances, including a Subzero refrigerator, Wolf range, double ovens, warming drawer and an ice maker. The spacious primary suite is a tranquil retreat, complete with a walk-in closet and en-suite bathroom with a deep soaking tub, a separate glass-enclosed shower, and dual marble-topped vanities. The second bedroom is versatile and can serve as a guest room or home office. Another well-appointed bathroom ensures convenience and privacy for guests. A private 10x7 storage room is included and located on the same level. The residents of this building benefit from a range of amenities, including 24-hour door staff, a sundeck, and valet or self-park parking, in addition to access to the amenities of the attached Four Seasons Hotel and a secure, private entrance to the Shops at 900 North Michigan.
- Type:
- Single Family
- Sq.Ft.:
- 5,500
- Status:
- Active
- Beds:
- 5
- Year built:
- 1925
- Baths:
- 5.00
- MLS#:
- 12204371
ADDITIONAL INFORMATION
A Unique Opportunity to Curate Your Dream Luxury Home! Step into a realm of sophistication within this exquisite half-floor residence, nestled in Benjamin Marshall's iconic pre-war masterpiece on prestigious East Lake Shore Drive. This apartment boasts an abundance of natural light, breathtaking forever views of shimmering Lake Michigan, picturesque Lake Shore Drive, and the captivating Chicago skyline. Designed for both elegance and comfort, the grand-scale layout features palatial-sized rooms (currently 5-bedrooms / 5-bathrooms, formal dinning room, living room, library, eat-in kitchen and office**see floorplan) that seamlessly blend classic charm and luxury. This apartment is the perfect backdrop for upscale living and entertaining. Indulge in a lifestyle of opulence in this remarkable space that is truly one-of-a-kind. This property is more than just a home; it's a statement of unparalleled luxury and stylish living in one of Chicago's most sought-after locations. Seize the chance to transform this exceptional space into the ultimate luxury residence tailored to your lifestyle. This rare opportunity invites you to unleash your creativity and design vision, crafting an oasis of elegance and comfort. With a blank canvas at your disposal, the potential is limitless! Set in a prime location with breathtaking views and access to upscale amenities, this property is your gateway to a lifestyle of sophistication and refinement. Don't miss out on the chance to make your luxury dreams a reality in this one-of-a-kind opportunity! Don't miss your chance to make this dream residence your own! BUILDING OFFERS EXERCISE ROOM, AROUND THE CLOCK SECURITY, DOOR PERSONNEL AND A GORGEOUS PRIVATE GARDEN.
- Type:
- Land
- Sq.Ft.:
- n/a
- Status:
- Active
- Beds:
- n/a
- Baths:
- MLS#:
- 12206317
- Subdivision:
- Parkview Condominiums
ADDITIONAL INFORMATION
- Type:
- Single Family
- Sq.Ft.:
- 750
- Status:
- Active
- Beds:
- 1
- Year built:
- 1962
- Baths:
- 1.00
- MLS#:
- 12206283
ADDITIONAL INFORMATION
Beautiful Spacious 1 Bedroom 1 Bath in the heart of the Michigan ave. Bamboo flooring, wall-to-wall bay windows. Wood laminate flooring in living room. Full amenity building with indoor swimming pool rooftop sundeck, Fitness center. 24hr door staff. Investor friendly building located right on Michigan Ave. Assessments include heat, air conditioning, water, cable and internet. Parking for rent through the garage operator.
- Type:
- Single Family
- Sq.Ft.:
- 1,200
- Status:
- Active
- Beds:
- 2
- Year built:
- 1965
- Baths:
- 2.00
- MLS#:
- 12205601
ADDITIONAL INFORMATION
Unit 803 is a newly completely remodeled CORNER unit in Chicago's Gold Coast featuring 2 bedrooms and 1.5 bathrooms, with new hardwood flooring. Enjoy bathing in the natural sunlight from the eastern morning sunlight, enhancing the modern finishes and new appliances throughout. The functional kitchen, with ample counter space, flows seamlessly into the open dining area, perfect for entertaining. Both spacious bedrooms comfortably accommodate king-sized beds and offer generous closet space, making it ideal for those working from home. Four units per floor for ultimate privacy. Sun-drenched sundeck with stunning lake views, a grilling area, an updated fitness center, and convenient laundry and storage facilities make this an ideal building. Furniture available for purchase, making this home truly move-in ready. Located just off the Magnificent Mile, 247 E Chestnut St offers prime access to Oak Street's premier shopping, dining, and Oak Street Beach.
- Type:
- Single Family
- Sq.Ft.:
- 938
- Status:
- Active
- Beds:
- 1
- Year built:
- 2008
- Baths:
- 2.00
- MLS#:
- 12205361
- Subdivision:
- Trump Tower Chicago
ADDITIONAL INFORMATION
Luxury Trump stunning 1 bedroom, 1.5 bathroom unit. Floor to ceiling windows showcase gorgeous views, brand new hardwood floors and 10ft ceilings throughout. Master bathroom with whirlpool tub, master closet. Gourmet open kitchen features luxurious Sub Zero, Wolf, and Miele appliances and Snaidero cabinets. Trump Tower offers 5 star amenities including 24 hour concierge, room service for residence, World Class Spa, indoor pool, health club, lounge , restaurants and more.
- Type:
- Single Family
- Sq.Ft.:
- 800
- Status:
- Active
- Beds:
- 1
- Year built:
- 1958
- Baths:
- 1.00
- MLS#:
- 12204660
ADDITIONAL INFORMATION
Welcome to this beautifully updated one-bedroom condo at 33 Cedar, where style meets comfort. This large Gold Coast condo is move-in ready, featuring an upgraded kitchen and bath, hardwood floors, and a private north-facing balcony with unobstructed lake and neighborhood views. The open kitchen offers stainless steel appliances, stone countertops, and a designer backsplash. The stylish bath includes a wall-mounted sink and a spacious walk-in shower. Recent upgrades include new bedroom carpeting, fresh paint, and two new in-wall A/C units. This pet-friendly building allows one dog per unit (up to 50 lbs) and provides top-notch amenities: a doorman, roof deck, gym, party room, laundry room, and more. Prime location! Just steps from the lakefront, renowned restaurants on Rush and State Street, luxury shopping on Oak Street and Michigan Avenue, and quick access to downtown. Deeded garage parking is available for an additional $30K. Experience the best of city living at 33 Cedar!
- Type:
- Single Family
- Sq.Ft.:
- 921
- Status:
- Active
- Beds:
- 1
- Year built:
- 2008
- Baths:
- 1.00
- MLS#:
- 12203440
ADDITIONAL INFORMATION
Experience breathtaking skyline, river, and lake views from this stunning south-facing one-bedroom condo, featuring floor-to-ceiling windows that flood the space with natural light. Boasting 921 sq ft, this residence offers a spacious living and dining area, complemented by an open galley kitchen with a breakfast bar, pantry, and stainless steel appliances-including a gas cooktop and built-in oven. The inviting south-facing bedroom includes a generous walk-in closet. The large bathroom is equipped with a double vanity, jetted tub, and separate shower. For added convenience, an in-unit washer and dryer are included. This professionally managed, full-amenity building features 24-hour door staff, a well-equipped exercise room, outdoor pool, jacuzzi, and entertainment suite. Situated in a prime location, it's within close proximity to the lake, Michigan Avenue, Target, and Whole Foods, and just a few blocks from Northwestern. Parking available for rent from Laz Parking
- Type:
- Single Family
- Sq.Ft.:
- 700
- Status:
- Active
- Beds:
- 1
- Year built:
- 1987
- Baths:
- 1.00
- MLS#:
- 12146264
- Subdivision:
- Grand Ohio
ADDITIONAL INFORMATION
Streeterville at its best! Not only is this unit located in the prestigious Grand Ohio building, nestled in between Michigan Avenue and Lake Michigan from the Chicago River to Oak Street, but this south-facing one-bedroom has everything you need to make it a home - plus ONE PARKING SPACE INCLUDED IN THE PRICE AND LOW MONTHLY ASSESSMENTS! White quartz kitchen with high bar countertop, new ceramic tile floors, Brazilian cherry hardwood floors living room with built-in shelving unit, and new carpet in bedroom. Bathroom rehab 2021. Fresh paint throughout. Full amenity building offers luxury lobby, 24 hour door staff, full fitness center (including yoga/Pilates room, weight room, treadmill and bicycle room, indoor heated pool & hot tub, basketball and racquetball court, sauna, steam showers, tennis & pickleball courts), laundry room, receiving room, storage and access to quick stop restaurants and attached garage. Blocks from the Magnificent Mile, Navy Pier and Chicago Riverwalk.
ADDITIONAL INFORMATION
Welcome to Ontario Place! This bright, convertible 1-bedroom condo boasts new carpeting, a sunny atmosphere, and a spacious 80" x 60" walk-in closet. The bathroom includes a bathtub with safety hand bars for added comfort. Enjoy top-notch building amenities: door person, outdoor pool, health club, exercise room, sauna, sun deck, coin laundry, and dry cleaning service. Just steps from the popular Gordon Ramsay Burger restaurant and a short walk to Michigan Ave shopping and Bally's temporary gaming venue. With easy access to the I-90/94 expressway, this condo offers unbeatable city convenience. An 8th-floor parking space with a separate deed is included in the price, making this property ideal for an investor or as a comfortable city home. This condo is an unbeatable opportunity in Chicago's premier location.
- Type:
- Single Family
- Sq.Ft.:
- 2,800
- Status:
- Active
- Beds:
- 3
- Year built:
- 1931
- Baths:
- 4.00
- MLS#:
- 12205028
ADDITIONAL INFORMATION
Welcome to an exquisitely renovated residence at 222 East Chestnut Street, Unit 16A, nestled in the heart of Chicago's prestigious Streeterville and Gold Coast neighborhoods. This 2024 spectacular complete rebuild and renovation offers an elegant blend of modern luxury and timeless sophistication within a desirable boutique condo building. The A-tier, the largest floor plan available, ensures exclusivity with only two units per floor. Spanning 2,800 square feet, this home is flooded with an abundance of natural light and features three generously sized bedrooms, each with its own en-suite bathroom, providing ultimate privacy and comfort. The primary suite is a sanctuary, boasting a walk-in closet and a lavish bathroom with a dual vanity, a stunning walk-in shower adorned with mosaic flooring, and floor-to-ceiling stone tile enhanced by accent LED lighting. A stunning barrel-vaulted art gallery hallway seamlessly connects the expansive living room to a grand formal dining room that can hold a table seating for twelve. The fully renovated kitchen is a chef's dream, equipped with high-end Z-Line appliances and abundant storage within all-new cabinetry. An adjacent seating area and the 4th full bathroom provide unexpected additional flexibility. Throughout the home, you'll find new white oak herringbone floors, adding a touch of elegance and warmth to the space. Residents enjoy an array of amenities, including a common roof deck, 24-hour doorman, personalized elevator service, and a well-equipped gym. Additional conveniences include central air conditioning, a bike room, common storage and a pet-friendly policy with no weight limit on dogs. A large storage locker is included, and a parking garage next door accommodates multiple vehicles. Experience the epitome of luxury living in this boutique condo building. Unit 16A offers a Sophisticated Parisian vibe and Sexy Contemporary details throughout.
- Type:
- Single Family
- Sq.Ft.:
- 5,200
- Status:
- Active
- Beds:
- 4
- Year built:
- 2000
- Baths:
- 5.00
- MLS#:
- 12204876
ADDITIONAL INFORMATION
Grand in scale, elegantly designed, and boasting breathtaking lake views, 800 N. Michigan Ave., unit 5901, is a one-of-a-kind, 5,200-square-foot condo atop the five-star Park Hyatt Chicago hotel. Located in the heart of it all across from the historic Water Tower building, this corner unit sits on a premier floor just below the penthouse levels. Flawless fixtures and finishes are evident from moment one, beginning with an elegant foyer that leads to an expansive living and dining footprint. Perfect for entertaining yet extremely comfortable everyday living, the living room features wide plank hardwood floors, modern crown molding, a gas fireplace with a waterfall mantle, and large bay windows that frame the lake. The formal dining room elevates any dinner party with a second fireplace and a statement chandelier. There's also a handsome, paneled library with a built-in bar and a large media area for family movie nights. The fabulous chef's kitchen features professional-grade appliances, custom cabinetry, and stone countertops - and affords access to a bonus breakfast room and a 15' x 10', lake-facing terrace for alfresco dining, lounging, and grilling. This home's private quarters present three secondary bedrooms, two full baths, and a spacious primary suite with custom built-ins, dual bathrooms, and an adjoining office/den (technically the fourth bedroom). Additional unit details include designer draperies and light fixtures throughout, a pretty powder room, a proper laundry room, a rear foyer, and abundant surplus storage. World-class building amenities include a 24-hour door staff, onsite engineers, two onsite property managers, and access to the amenities of the newly remodeled Park Hyatt hotel including room service, a pool and health club with fitness center, discounts on spa services and hotel rates, and easy access to NoMi restaurant, plus a business center, a lounge, and a party room. Two garage parking spaces are included in the sale price. Pets are welcome. Steps from unsurpassed shopping and dining, Oak Street Beach, and the Museum of Contemporary Art, 800 N. Michigan Ave., unit 5901, is luxury living for the discerning homeowner.
- Type:
- Single Family
- Sq.Ft.:
- 1,144
- Status:
- Active
- Beds:
- 1
- Year built:
- 2003
- Baths:
- 2.00
- MLS#:
- 12177076
ADDITIONAL INFORMATION
Beautifully renovated 1 bed/1.5 bath condo at The Pearson. This luxury space has floor to ceiling windows with panoramic views of the lake and city skyline; it includes an open, flexible floor plan with the kitchen open to the combination living room/dining room. Watch the boats and sailing races or enjoy the sunrise and sunset from every room or your private balcony. The new kitchen is designed with classic white Christiana cabinetry, Thermador stainless steel appliances and all new lighting. The primary bedroom suite has a large walk in custom closet by California Closets and new white marble bathroom with custom Christiana cabinetry, heated floor, separate tub and marble shower. A powder room and washer /dryer complete this fabulous unit. The building offers a 3,200 sq. ft fitness room, penthouse club room and sundeck with spectacular views of Lake Shore Park and Navy Pier; bike room, dry cleaner AND pet friendly. The Pearson is professionally managed with an onsite property manager, 24 hr door staff, full time engineer and maintenance staff. Walk out the front door to Lake Shore Park and enjoy tennis/pickleball, 1/4 mile running track, outdoor movies and concerts; Access to the lakefront minutes away, walking distance to Michigan Avenue and Oak Street world class shopping and restaurants, close to Northwestern campus. This is an exceptional highly upgraded condo with the best of Streeterville outside your door. Floor plan and list of upgrades included under Additional Information tab.
- Type:
- Single Family
- Sq.Ft.:
- 1,800
- Status:
- Active
- Beds:
- 3
- Year built:
- 1927
- Baths:
- 3.00
- MLS#:
- 12203638
ADDITIONAL INFORMATION
Experience style and grace in this beautiful vintage gem, nestled in the heart of Streeterville. This spacious 3-bedroom, 2.5-bathroom residence offers 1,800 sq ft of classic charm. As you step through the welcoming foyer, you'll be drawn to the sun-filled living room, featuring elegant crown moldings, a decorative fireplace, and lovely large windows overlooking Pearson Street and the Museum of Contemporary Art. The thoughtfully remodeled chef's kitchen boasts ample storage, a timeless design, granite countertops, tile backsplash, stainless steel appliances, and a range hood. The bright and airy primary bedroom includes a generous walk-in closet and an ensuite bath. The inviting second bedroom offers extensive storage and features an ensuite bath as well. A versatile third bedroom doubles as an ideal guest room or home office, complete with custom built-ins. This residence also includes central air and hardwood floors throughout. Situated in a professionally managed boutique condo building, residents enjoy top-notch door and engineering staff, as well as recently updated common areas, including a stunning new rooftop deck offering city, lake, and treetop views. Located just steps from Lakeshore Drive, the beach, the Magnificent Mile, CTA transportation, and countless dining and entertainment options, you'll have the best of Chicago at your doorstep. Spend summer evenings at the Museum of Contemporary Art's jazz nights or visit the farmer's market nearby. Lake Shore Park, right across the street, features dog-friendly spaces.
- Type:
- Single Family
- Sq.Ft.:
- 840
- Status:
- Active
- Beds:
- 1
- Year built:
- 1962
- Baths:
- 1.00
- MLS#:
- 12204518
ADDITIONAL INFORMATION
Take advantage of this sunny S/E corner largest one bedroom unit on the Mag Mile. Hardwood floors through out the unit, two large bay windows, marble bathroom and lots of closet space. The unit features an upgraded granite countertop, newer cabinets and stainless steel Stove, Refrigerator and Dishwasher. Ample closet space with upgraded sliding glass panel doors and built-in closet organizer. Excellent location with accessibility to shopping, restaurants, bars, cafes, Wholefoods, Millennium Park, cultural activities and lake. The full amenity building features a 24/7 doorman, indoor pool, fitness room, sun-deck, newly renovated community social room, and wrap-around terrace on the top floor with stunning views. Heat, AC, water, and basic cable are included in the monthly assessment. Laundry Room and Receiving Room located on B1 Floor with access to Grand Ave. Investment-friendly.
- Type:
- Single Family
- Sq.Ft.:
- 1,575
- Status:
- Active
- Beds:
- 1
- Year built:
- 1985
- Baths:
- 2.00
- MLS#:
- 12200072
- Subdivision:
- Olympia Centre
ADDITIONAL INFORMATION
Welcome to 161 Chicago, a beautifully designed 1-bedroom, 1.5-bathroom residence in the prestigious Olympia Centre. This spacious home offers breathtaking panoramic views of Chicago's iconic skyline, Gold Coast, and Lake Michigan from every room, with north-facing views capturing the best of the city. Thoughtfully enhanced by the building's unique architecture, this residence is slightly wider than comparable units on higher floors, providing additional living space that enhances both flow and functionality. Step into a gracious foyer and gallery, leading to the expansive living and dining areas, which feature hardwood flooring that extends through the kitchen, entryway, and powder room. Oversized windows fill the space with light and showcase stunning views. The kitchen offers ample cabinetry, granite countertops, a stylish backsplash, and stainless-steel appliances. The large primary suite is designed for relaxation, with two walk-in closets, north and east views, and an en suite bath that includes a double vanity, a soaking tub, a walk-in shower, and tasteful finishes. The half bath is also elegantly appointed. This condo includes an in-unit washer and dryer, generous closet space, and a large storage locker conveniently located on the same floor for easy access. Residents enjoy access to full-service amenities, including 24-hour concierge and door staff, an indoor pool and spa, two fitness centers, a rooftop deck, and a party room. Situated just steps from Michigan Avenue, this location is unparalleled, with Chicago's best restaurants, shopping, and cultural attractions nearby. Parking options are available for rent. This rare and spacious 1-bedroom home combines luxury, functionality, and one-of-a-kind views, making it a truly exceptional offering in one of Chicago's most desirable buildings
- Type:
- Single Family
- Sq.Ft.:
- 1,256
- Status:
- Active
- Beds:
- 2
- Year built:
- 1927
- Baths:
- 2.00
- MLS#:
- 12204449
ADDITIONAL INFORMATION
48 HOURS ADVANCE NOTICE REQUIRED TO TOUR THIS OCCUPIED UNIT. This 1256 sq ft, city facing residence is a split 2 bedroom with great city views, loads of closets, all new SS Bosch kitchen appliances and new, in-unit Whirlpool washer and dryer. This beautifully renovated historical building, nestled along Chicago's picturesque lakefront, seamlessly combines timeless elegance with contemporary luxury. Step into the magnificent lobby, and you'll instantly be transported to a modern take on a classic, surrounded by exquisite architectural details that showcase the craftsmanship of this iconic structure. From intricately carved moldings to soaring ceilings adorned with stunning chandeliers, every inch of this building exudes a sense of grandeur. 810 where old-world charm effortlessly merges with modern design, creating a harmonious balance between style and functionality. But it's not just the interiors that set this building apart. It also offers a wide range of amenities designed to enhance your lifestyle. Take a dip in the heated indoor pool, work up a sweat in the state-of-the-art fitness center, or host unforgettable gatherings in the expansive 3,500-square-foot Grand Lounge, complete with soaring 20-foot ceilings and breathtaking views of the lake. The rooftop deck greets residents with mesmerizing vistas of Lake Michigan. Picture yourself savoring your morning coffee as the sun rises over the water or hosting memorable events against the backdrop of the city's skyline and the serene lakefront. Beyond the building's beauty, its location is unparalleled. Situated between Michigan Avenue and Lake Shore Drive, this residence offers access to the vibrant cultural scene, world-class dining options, and the finest shopping experiences that the city has to offer. Whether you're leisurely strolling along the scenic lakefront trail, exploring nearby museums, or enjoying a day at the beach, everything you desire is at your front door. **Photos are of the model residence. The design choices represented in the renderings of the lobby, great room and pool are proposed options reflecting general design inspiration and considerations. All design intent is subject to change. A variety of floorplans and finish packages are available.**
- Type:
- Single Family
- Sq.Ft.:
- 824
- Status:
- Active
- Beds:
- 1
- Year built:
- 2002
- Baths:
- 1.00
- MLS#:
- 12203804
ADDITIONAL INFORMATION
Excellent opportunity for first-time home buyer or investment property! Spacious one bedroom/one bath on 27th floor offering front row panoramic city and sunset views in an unbeatable River North location. Chic and urban with floor to ceiling windows provide ample natural light throughout. Open white kitchen with granite breakfast bar, stainless steel appliances, glass tiled backsplash, and Wood Plank Porcelain Tiled floors that extend into living room. Large bedroom and walk-in closet adjacent to new full size LG washer and dryer, storage closet, and spacious white tiled bathroom. Full amenity building features 24-hour door staff, fully equipped exercise room with sweeping city and lake views, newly renovated lobby, rooftop terrace currently under renovation, and a party room with a full kitchen. This prime River North location offers unmatched walkability, with everything just steps away- CTA Red Line trains, buses, top-rated restaurants, shopping, grocery stores, coffee shops, and vibrant nightlife. Prime deeded parking space steps to elevator available separately.
- Type:
- Single Family
- Sq.Ft.:
- 750
- Status:
- Active
- Beds:
- 1
- Year built:
- 1951
- Baths:
- 1.00
- MLS#:
- 12203697
ADDITIONAL INFORMATION
Prime rarely available E tier apartment in Mies Van Der Rohe masterpiece. 180 degree treetop views, from Michigan Ave to the lakefront - perfect for a front seat view to the Air and Water Show! Freshly refinished (Sept 2024) original heated parquet floors and professionally polished and caulked windows give this unit a fully refreshed feel and like-new shine. Numerous recent updates include significant expansion of electric service and outlets in all living areas, as well as remodeled kitchen and bath. Stylish cook's kitchen offers top-of-the-line Miele induction range with pizza making and high-heat broiler capabilities, steam bread baking function and many custom accessories. Convection/microwave oven (Jenn-Air) with broiler option, a Miele dishwasher and full size Miele refrigerator with fast ice maker option complete the coordinated appliance package. Additional counter space with cabinets below and outlets for appliances provides added workspace and convenience. Marble tiled bath has new greenboard ceiling, new ventilation fan, and Moen steam droplet shower. Flexible reception space open to kitchen is wired to be home office, den or formal dining room. Spacious living room has defined space for beverage bar, outlets for wine refrigerator, and room for dining as well. Refinished floors include completely new high-profile baseboards. New ceiling light fixtures throughout, new AC units in both living room and bedroom. Building amenities include exercise rooms and laundry with views of the lake in 880 and also in 860, accessible via underground passage as well as from the lobby. Parking can be leased or purchased, and valet guest parking is available exclusively to building visitors, no public parking is allowed. Garage offers bicycle storage and EV charging for bikes and cars. Well-managed association has reasonable assessments and sizable reserves, and recently completed award-winning restorations to the lobbies and exterior plaza areas. Concierge style building services and building manager and maintenance on site, with 24 hour door security, package delivery services. Schedule today to see this pristine and turn-key ready lakefront home!
- Type:
- Single Family
- Sq.Ft.:
- 735
- Status:
- Active
- Beds:
- 1
- Year built:
- 1985
- Baths:
- 1.00
- MLS#:
- 12203461
- Subdivision:
- Grand Ohio
ADDITIONAL INFORMATION
Discover the perfect blend of convenience and comfort in this south-facing 1-bedroom condo at the Grand Ohio in the heart of Streeterville! Move-in ready, the unit has been freshly painted and updated with new flooring and an upgraded bathroom vanity. The bright, sunlit interior boasts 10-foot ceilings and serene views overlooking the tennis courts, while the kitchen features a practical breakfast bar and stylish cherry cabinets. With ample closet space, you'll have room for everything. Enjoy the building's impressive amenities, including a 24-hour doorman, key fob entry, dog run, bike room, dry cleaners, storage, and a package receiving room. The 3,000-square-foot fitness center is a standout, offering an indoor pool, cardio and weight rooms, basketball and racquetball courts, sauna/steam rooms, and a sundeck with grills. Outdoor sports enthusiasts will love the basketball and tennis courts. This prime location keeps you close to everything: steps from Northwestern Hospital, Michigan Avenue shopping, Whole Foods, the lakefront, Navy Pier, and a variety of dining and public transportation options. Don't miss this incredible opportunity to own a home in one of Chicago's most vibrant neighborhoods!
- Type:
- Single Family
- Sq.Ft.:
- 1,500
- Status:
- Active
- Beds:
- 2
- Year built:
- 1979
- Baths:
- 2.00
- MLS#:
- 12196729
ADDITIONAL INFORMATION
Gracious 2-bedroom, 2-bath unit at 50 E. Bellevue Place! This approximately 1,500 sq. ft. condo offers incredible, unobstructed southern views. Notably, units in this tier below the 22nd floor are significantly smaller. Freshly painted, the unit features new wide-plank luxury vinyl flooring (LVF) throughout the foyer, living/dining room, and kitchen, with LVF flooring in both bedrooms as well. The expansive primary suite includes four large closets, blackout solar shades, a full bath, and a dressing area. The kitchen, partially open to the living/dining room, keeps the chef connected with guests and includes granite countertops and stainless steel appliances. All HVAC units have been replaced within the past five years. Building amenities include a rooftop deck with grills, exercise room, party room with library, laundry facilities, door person service, storage, onsite management, and valet parking ($240/month). 50 E. Bellevue Place is a non-smoking building, and pets are allowed (one dog per unit). Laundry installation in units is permitted. Unbeatable Gold Coast location! Steps to Oak Street Beach, Michigan Avenue, fantastic restaurants, theatre, and more!
- Type:
- Single Family
- Sq.Ft.:
- 1,401
- Status:
- Active
- Beds:
- 2
- Year built:
- 2001
- Baths:
- 2.00
- MLS#:
- 12203428
- Subdivision:
- Residences At River East
ADDITIONAL INFORMATION
Prime East facing 31st floor two-bedroom condo in Chicago's coveted Streeterville neighborhood. This beautifully finished corner home features a split bedroom plan with over 1400 sq.ft. and boasts breathtaking views of Lake Michigan and Bennett Park. Step into a large, open living space with hardwood floors, providing ample room for both a living suite and a dining table-perfect for relaxing or entertaining. The modern kitchen is a chef's dream, complete with stunning white cabinets, a large island, and newer Samsung appliances. The expansive primary suite offers a serene retreat with a spacious walk-in closet, soffit lighting, a renovated stone bath with walk in shower, and double vanity. The secondary bedroom offers hardwood floors a wall of windows and a full wall of closets with ample space for a queen size bed. Full-size front load washer and dryer adds to the convenience. Residents enjoy the full-service building amenities, including Professional Management, 24-hour door staff, an entertainment room, a sundeck with a grilling area, an exercise room, and a business center. Experience elegance and comfort in this exceptional home, perfect for those who appreciate the finer things in life. Don't miss this opportunity to own a piece of the Chicago skyline! Rental Parking Available.
- Type:
- Single Family
- Sq.Ft.:
- n/a
- Status:
- Active
- Beds:
- 1
- Year built:
- 1991
- Baths:
- 1.00
- MLS#:
- 12203056
ADDITIONAL INFORMATION
Welcome to the heart of Streeterville! This stunning 17th-floor condo offers breathtaking lake views from every room. With its spacious open floor plan, it's perfect for entertaining, and the kitchen provides ample storage. The expansive bedroom features a large walk-in closet, complemented by additional hallway closets for extra storage. Located in a premier, well-maintained building, residents enjoy a newly renovated lobby, 24-hour doorman, a state-of-the-art gym, an indoor pool and hot tub with full locker rooms, steam room, and sauna. The 16th-floor terrace offers unparalleled views, and the professionally designed party room is ideal for hosting. Just steps from Navy Pier, Ohio Street Beach, the Riverwalk, Magnificent Mile shopping, dining, and entertainment, with easy access to transportation, this unit offers the perfect chance to create your dream home! Take a 3D Tour, CLICK on the 3D BUTTON & Walk Around.
- Type:
- Single Family
- Sq.Ft.:
- 2,850
- Status:
- Active
- Beds:
- 3
- Year built:
- 1983
- Baths:
- 3.00
- MLS#:
- 12203049
- Subdivision:
- Olympia Centre
ADDITIONAL INFORMATION
GAZE OUT AT THE LAKE & THE SKYLINE & WALK TO THE MAG MILE & EVERYTHING THE GOLD COAST HAS TO OFFER FROM THIS NEARLY 3000SQFT & COMPLETELY RENOVATED 66'+ WIDE 3BD/2.1BA SW CORNER HOME (PRESENTLY USED AS A 2BD W/3RD BEDROOM USED AS A DEN/OFFICE) IN PREFERRED TIER WITH PERFECT SPLIT FLOOR PLAN W/SWEEPING LAKE/SKYLINE VIEWS FROM EVERY ROOM IN PREMIER ULTRA-HIGH AMENITY BUILDING W/24/7 DOOR STAFF,SUNDECK & INDOOR POOL;GRACIOUS ENTRY FOYER AND GALLERY LEADS TO A MASSIVE LIVING ROOM W/WALL OF SOUTH-FACING WINDOWS;CUSTOM PROFESSIONAL GRADE THERMADOR/SUBZERO SS KITCHEN W/DOUBLE OVEN & WINE REFRIGERATOR & VENTED HOOD PERFECT FOR ENTERTAINING;TOTALLY REIMAGINED/RENOVATED SPA-CALIBER STONE BATHS T/O INCL PRIMARY SUITE W/STEAM SHOWER,DOUBLE BOWL VANITY & SEPARATE JET TUB & GUEST BATH WITH OVERSIZED WALK-IN SHOWER;MOTORIZED SHADES & NUMEROUS/LARGE/AMPLE PROF ORGANIZED WALK-IN CLOSETS T/O INCL MASSIVE PRIMARY SUITE WALK-IN;IN-UNIT W/D IN EXTREMELY RARE WALK-IN LAUNDRY ROOM;2 PRIME ATTACHED HEATED GARAGE PARKING SPACE AVAILABLE FOR LEASE IN THE BUILDING!
- Type:
- Single Family
- Sq.Ft.:
- 765
- Status:
- Active
- Beds:
- 1
- Year built:
- 1983
- Baths:
- 1.00
- MLS#:
- 12202938
- Subdivision:
- Ontario Place
ADDITIONAL INFORMATION
Refinished hardwood floor throughout and new paint! In the heart of River North with amenities galore, don't miss this 1 Bed / 1 Bath Condo! With warm earth tone colors and overheard lighting, the large and inviting living room provides balcony access with sweeping east lake and city views including John Hancock Center, Aon Tower, and the new St. Regis Tower. The kitchen offers refreshing white cabinetry, designer backsplash, breakfast bar, and ceramic tiled floor. Hardwood floors extend from the living room through glass double doors into the bedroom area, which includes abundant closet space, along with a 7-foot walk-in closet off the foyer. Refresh in the tiled bath with brightly lit vanity and upgraded waterfall shower head. With prime location and abundant amenities, this flexible 765 sq ft home epitomizes refined downtown living! Live the downtown dream within short walking distance to the Grand/State red line station and abundant shopping, dining, and entertainment choices! Amenities include outdoor pool, fitness room, business center, sundeck with BBQ grills, coin laundry, 24-hr door staff, and party room. Parking S513 available for purchase.


© 2024 Midwest Real Estate Data LLC. All rights reserved. Listings courtesy of MRED MLS as distributed by MLS GRID, based on information submitted to the MLS GRID as of {{last updated}}.. All data is obtained from various sources and may not have been verified by broker or MLS GRID. Supplied Open House Information is subject to change without notice. All information should be independently reviewed and verified for accuracy. Properties may or may not be listed by the office/agent presenting the information. The Digital Millennium Copyright Act of 1998, 17 U.S.C. § 512 (the “DMCA”) provides recourse for copyright owners who believe that material appearing on the Internet infringes their rights under U.S. copyright law. If you believe in good faith that any content or material made available in connection with our website or services infringes your copyright, you (or your agent) may send us a notice requesting that the content or material be removed, or access to it blocked. Notices must be sent in writing by email to [email protected]. The DMCA requires that your notice of alleged copyright infringement include the following information: (1) description of the copyrighted work that is the subject of claimed infringement; (2) description of the alleged infringing content and information sufficient to permit us to locate the content; (3) contact information for you, including your address, telephone number and email address; (4) a statement by you that you have a good faith belief that the content in the manner complained of is not authorized by the copyright owner, or its agent, or by the operation of any law; (5) a statement by you, signed under penalty of perjury, that the information in the notification is accurate and that you have the authority to enforce the copyrights that are claimed to be infringed; and (6) a physical or electronic signature of the copyright owner or a person authorized to act on the copyright owner’s behalf. Failure to include all of the above information may result in the delay of the processing of your complaint.
Chicago Real Estate
The median home value in Chicago, IL is $284,100. This is higher than the county median home value of $279,800. The national median home value is $338,100. The average price of homes sold in Chicago, IL is $284,100. Approximately 40.54% of Chicago homes are owned, compared to 48.29% rented, while 11.17% are vacant. Chicago real estate listings include condos, townhomes, and single family homes for sale. Commercial properties are also available. If you see a property you’re interested in, contact a Chicago real estate agent to arrange a tour today!
Chicago, Illinois 60611 has a population of 2,742,119. Chicago 60611 is less family-centric than the surrounding county with 24.86% of the households containing married families with children. The county average for households married with children is 29.73%.
The median household income in Chicago, Illinois 60611 is $65,781. The median household income for the surrounding county is $72,121 compared to the national median of $69,021. The median age of people living in Chicago 60611 is 35.1 years.
Chicago Weather
The average high temperature in July is 83.9 degrees, with an average low temperature in January of 19.2 degrees. The average rainfall is approximately 38.2 inches per year, with 35.1 inches of snow per year.


