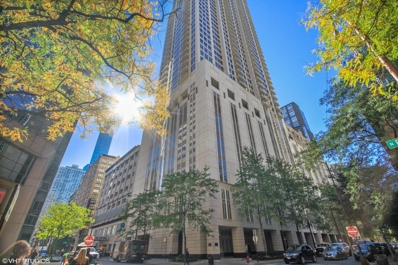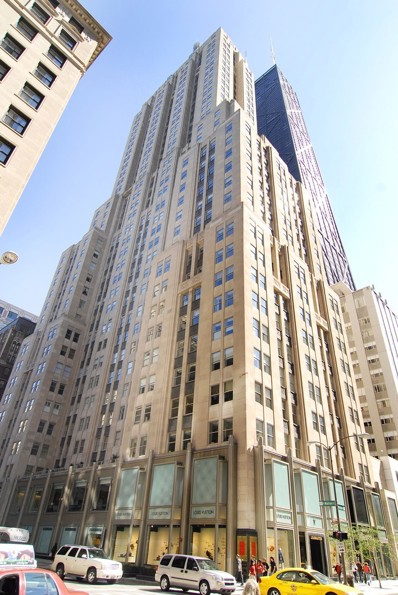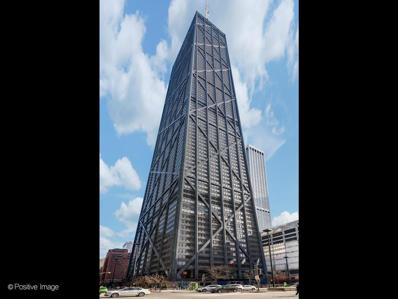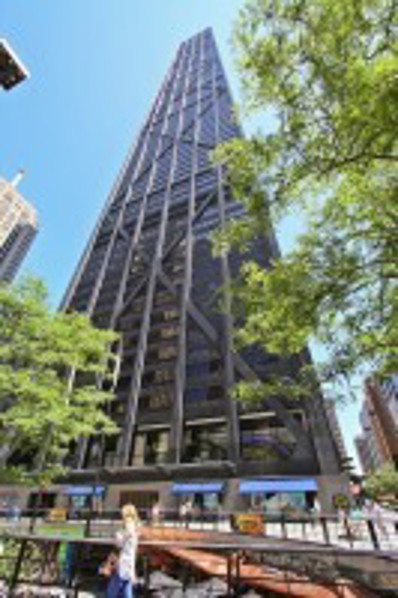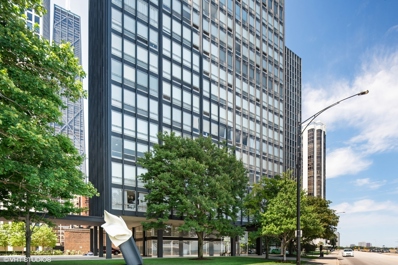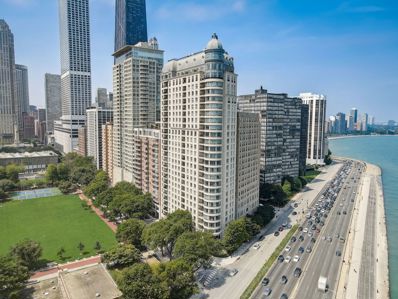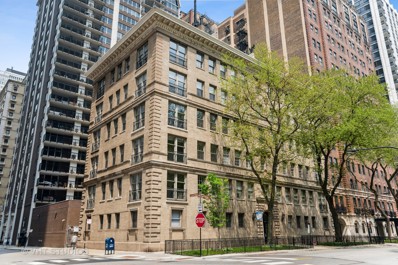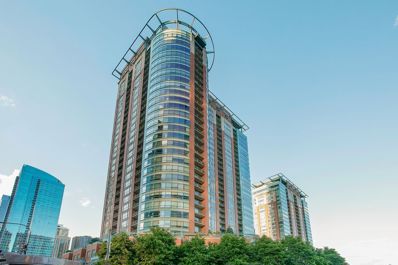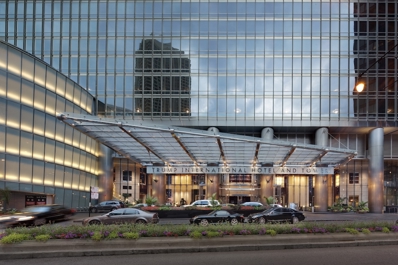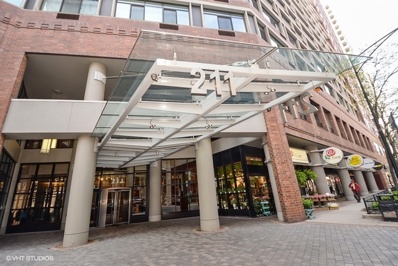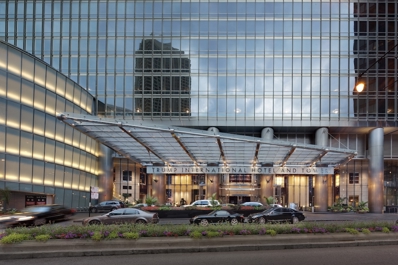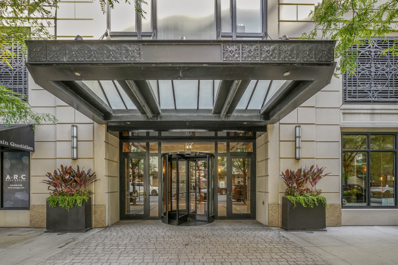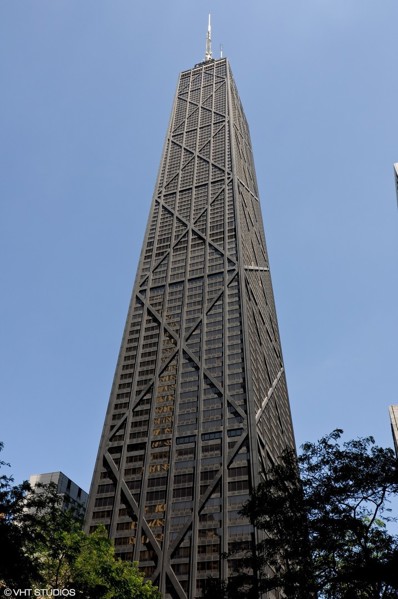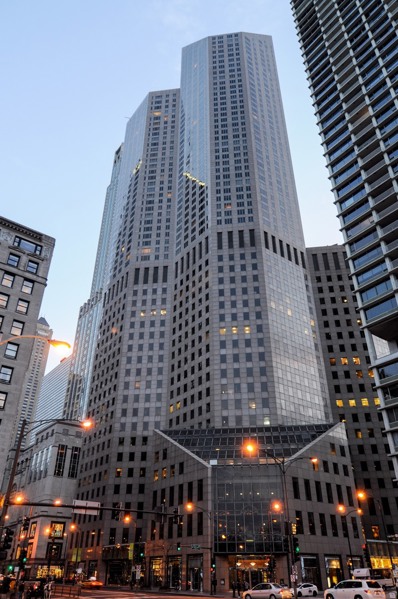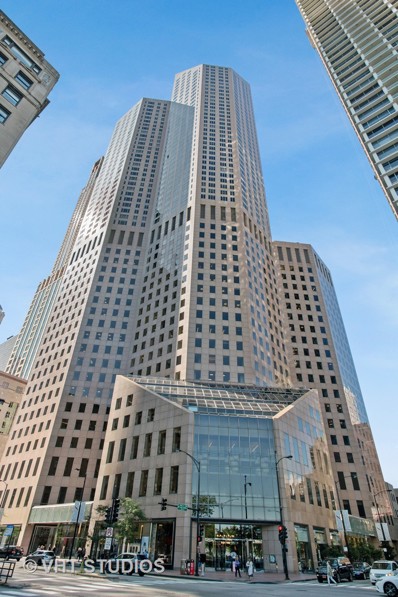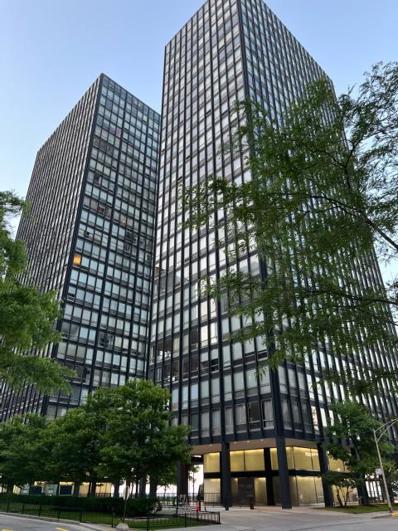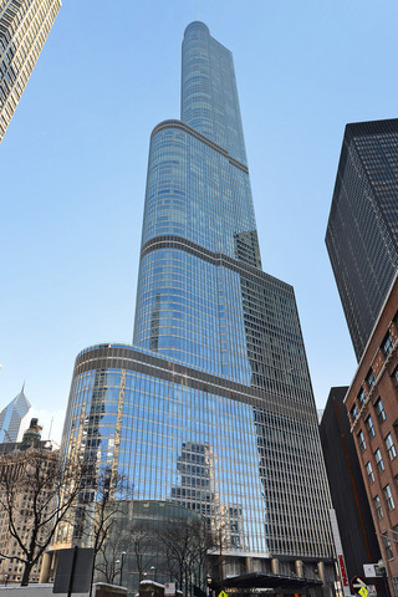Chicago IL Homes for Rent
$2,490,000
55 E Erie Street Unit 3501 Chicago, IL 60611
- Type:
- Single Family
- Sq.Ft.:
- 3,375
- Status:
- Active
- Beds:
- 3
- Year built:
- 2004
- Baths:
- 4.00
- MLS#:
- 11893456
ADDITIONAL INFORMATION
On the 35th floor sits this rarely available and highly desirable 3 bed plus Den, 3.1 bath floor plan with incredible North, East and West exposures. This newly finished home by Gemma Parker Design, was impeccably gut rehabbed and remodeled. This stunning property features timeless finishes including new 6" engineered oak wood floors throughout the living areas, new plush wool carpet in the bedrooms, gorgeous chef's kitchen and custom California Closets. You can enter through one of two remarkable foyers; the east entrance offers a more formal entry leading to an open living room with custom A/V millwork, a beautiful honed black granite fireplace, marbleized wallpaper, and a formal dining room. Off this lovely entrance features a beautiful powder room with Hermes wallpaper, Calcutta marble counters, Kallista sink and Lefroy Brooks faucet. The kitchen is a chef's dream featuring a custom cladded range hood, Wolfe range and microwave/warming drawer, Sub Zero fridge, wine fridge, Taj Mahal quartzite countertops and a marble backsplash with hidden storage. The primary bedroom is large and light-filled with a private terrace and offers a spacious walk-in closet with custom California Closets system. A beautiful ensuite primary bathroom highlights Waterworks sconces, a marble floor and shower, soaking Kohler tub, Lefroy Brooks polished nickel fixtures and Ochre custom vanity hardware. The 2nd bedroom has a custom painted striped ceiling, Ralph Lauren lighting and ensuite bathroom with marble countertops and mosaic floors, Toto toilet and plumbing fixtures, and marble tiled shower. The 3rd bedroom offers custom new carpet, custom California Closets with polished nickel Katonah hardware, custom designed window treatments and north views of Lake Michigan. The west entrance is lined with stunning smoked antique finished mirrors and exquisite new Baldwin hardware that includes spacious custom California Closets with plenty of storage that leads to the light-filled family room connected to the kitchen. This layout also provides an incredible space for both the kitchen and family room allowing for a large, combined dining nook and family room. Steps away, the balcony also features large outdoor space for dining and grilling. One of the most desirable aspects about this layout is the Den. This fantastic space can be used as an office, playroom or grand dining space. This additional space, with its fantastic views and practical layout, adds to the versatility of this unique layout. A stunning home has many more beautiful finishes not to be missed. This floor plan is rarely on the market or available in the area. This luxury building offers great new remolded amenities, including 24-hour doorman, fitness center, social room, on-site dry cleaner for convenience, and 25-yard 3 lane training lap pool. Two desirable side-by-side parking spots on a low floor included!
$1,435,000
159 E Walton Place Unit 7D Chicago, IL 60611
- Type:
- Single Family
- Sq.Ft.:
- 3,157
- Status:
- Active
- Beds:
- 3
- Year built:
- 1929
- Baths:
- 4.00
- MLS#:
- 11882297
ADDITIONAL INFORMATION
Seller Says Sell! Spectacular Value! All offers considered so please bring us one. Incredible and unique luxury home by world renowned designer, Alessandra Branca. Built by Bully & Andrews, this home is for the person who appreciates the finest quality and taste in timeless decor. No expense was spared to create this 3 bedroom, 3.5 bath showcase home in the landmark Palmolive Building, with special attention to even the smallest details. Interior features generous room sizes, separate dining room, 2 fireplaces with antique mantles from France and a wine storage room. Unit is currently vacant. Furnished photos taken previously when the owners lived there. 2 pkg spaces included. Easy to Show.
- Type:
- Single Family
- Sq.Ft.:
- 1,783
- Status:
- Active
- Beds:
- 2
- Year built:
- 1970
- Baths:
- 2.00
- MLS#:
- 11853557
ADDITIONAL INFORMATION
Nestled within the iconic Hancock building, this 63rd-floor, corner two-bed, two-bath haven has the versatility to be either a full-time home or in-town. Secure this residence and benefit from priceless South East exposures showcasing lake and city views through big windows. This unit reflects craftsmanship and curated design, creating a space that's truly one of a kind. Your living room and kitchen are without a doubt the heart of the home. Enjoy an open layout, dining nook, plenty of space for a sizable dining room table, stainless steel appliances, and abundant storage with built-ins throughout. Great potential for cooking, hosting, and storing everything out of sight. Plenty of square footage allows for multiple furniture arrangement options and can easily accommodate a large sectional. Lounge & enjoy a movie or big game on a large flat screen surrounded by a built-in wall unit. Prepare to be mesmerized as you enter the bedroom, where sweeping water views steal the spotlight, momentarily transporting you to a realm of tranquility. The massive walk-in closet in the bedroom is an organizer's dream, accommodating all your material belongings effortlessly. Wind down in the primary bath separate tub and shower arrangement, catering to your daily routines with ease. The second bedroom has a Murphy bed tucked out of sight allowing for a functional bedroom/office flex space. Guests can enjoy your second bathroom, which has a standing shower. The Hancock offers an array of exclusive amenities and a prime downtown locale. Enjoy the building's indoor pool, exercise room, party room, receiving room, and dry cleaners. There's even the convenience of a grocery store on-site for days that you don't want to leave the building. Seller financing available. Schedule a showing today.
- Type:
- Single Family
- Sq.Ft.:
- 1,919
- Status:
- Active
- Beds:
- 2
- Year built:
- 1970
- Baths:
- 3.00
- MLS#:
- 11826571
ADDITIONAL INFORMATION
Exquisite Penthouse in the Northwest corner of the 91st floor in the prestigious Hancock building. Breathtaking North views of Lake Michigan all the way to the North Shore. Romantic sunsets stretching West and South include the signature skyline. No other condo boasts these views. Soaring ceilings over 13 feet with cove lighting, and spectacular fixtures by Lightology in every room. Hardwood flooring throughout most of the condo. This former three-bedroom, dining room, three-bathroom home in the sky has been reconfigured into a two-bedroom, office, and two and a half bathrooms. Two operable windows in the living area. A true chef's kitchen with pantry features top-of-the-line appliances, granite countertops, and breakfast bar. Spa-like bathrooms have granite, onyx, and designer tile. Amazing closet and storage space. IN UNIT LAUNDRY ROOM WITH HOOKUPS FOR A WASHER AND DRYER. 1-GIGABIT INTERNET SERVICE. Building amenities include 50' pool, state-of-the-art enormous exercise room, Potash grocery, tailor/dry cleaner, 24/7 doormen, maintenance, resident head engineer, and a fully-staffed management office Monday through Friday. Concourse level has a Post Office, Cheesecake Factory, Benihana, Starbucks, gift shop, and more. World class shopping, dining, entertainment, Northwestern Hospital/Medical College/Law School a few blocks away. This condo is simply the BEST.
- Type:
- Single Family
- Sq.Ft.:
- 750
- Status:
- Active
- Beds:
- 1
- Year built:
- 1951
- Baths:
- 1.00
- MLS#:
- 11783837
- Subdivision:
- Mies Van Der Rohe
ADDITIONAL INFORMATION
Mies Van Der Rohe 1 bedroom gem at 880 N Lakes Shore Drive. Bright and spacious south and west facing with floor to ceiling windows. Majestic city views! Wood hybrid flooring thru-out! Bountiful closets. Recent rehab and newly painted with white cabinet and appliance kitchen including quartz counters. Full amenity building with 24 hour doorman and exercise facilities. Steps to Lakefront, NorthWestern University and medical campus, Mag Mile shopping, restaurants, and all transportation.
- Type:
- Single Family
- Sq.Ft.:
- 4,308
- Status:
- Active
- Beds:
- 4
- Year built:
- 2004
- Baths:
- 4.00
- MLS#:
- 11679103
ADDITIONAL INFORMATION
From the moment you enter this brilliantly designed 4 bedroom, 3.1 bath, 4400 square foot masterpiece, you will appreciate each and every detail and incredible floor plan. The warm and inviting marble foyer flows into the formal living room featuring a wall of built-ins with a center fireplace and a wall of windows overlooking Lake Michigan where the water is sprinkled with a variety of boats and locals who are enjoying their casual stroll or run with their family, friends and pets. Adjacent is the dining room with a wrap around pantry and Italian wood / glass cabinetry to house all your entertaining needs along with a wet bar and buffet. The heart of the home is the magnificent family room with a bay of windows surrounding the entire space with panoramic views of the skyline and the lake with all its glory. The Chef's kitchen features a balcony with room to grill, a wonderful breakfast area all surrounded with Snadero Italian wood glazed custom cabinetry, an abundance of storage and a exquisite center island. It is the epitome of great design! It couples all your cooking needs with top of the line appliances blended with beauty, function and elegance. Part of the original multi-million dollar transformation is the wonderful pass through area with beautiful built-ins for an abundance of storage and needs. The beauty of the space is not just the flow but how the bedroom suites integrate into the floor plan. To the east is the hallway that leads to the primary bedroom which is quite spacious with spectacular views of the memorable sunrises throughout the changing seasons, multiple walk in closets. An expanded primary bathroom includes a large walk in shower, double vanities, a make up area and glass enclosed toilet room, a large linen closet and a jetted tub. The second bedroom down the hall, (sandwiched with unbelievable closets and storage), doubles as an office exercise room as well as a nursery. The laundry room has top of the line full size stackable washer/dryer along with a tub sink and pull up counter for folding. To the west are two generous sized bedroom suites each with hardwood flooring, private baths and walk in closets. This home comes with 2 deeded parking spaces and valet guest parking, 24 hour doorman, a 60+/- bottle "wine-o-minimum", storage room, on site engineer, full-time manager and a newly expanded and updated fitness room.
- Type:
- Single Family
- Sq.Ft.:
- 2,300
- Status:
- Active
- Beds:
- 3
- Year built:
- 1917
- Baths:
- 3.00
- MLS#:
- 11749389
ADDITIONAL INFORMATION
TOP FLOOR RESIDENCE IN LOVELY BOUTIQUE DEGOYER BUILDING. COMPLETELY RENOVATED WITH NEW WIRING,NEW MECHANICAL SYSTEMS,RESTORED MOLDINGS, RESTORED FLOORS, NEWER KITCHEN WITH HIGH END APPLIANCES. NEWER BATHS. FLOODED WITH LIGHT. WONDERFUL VIEW OF MCA & PARKS, THIS GRACIOUS HOME FEATURES LARGE ENTERTAINING SPACES. 10 FOOT+ CEILING HEIGHTS! AREA AMENITIES ABOUND WITH MAG MILE SHOPPING, FABULOUS RESTARAUNTS, CHILDREN'S PARK,MUSEUM OF CONTEMPORARY ART WITH SUMMER JAZZ CONCERTS AND FALL FARMER'S MARKET ON TUESDAYS. LOOKINGGLASS THEATER STEPS AWAY. EASY PARKING OPTIONS AVAILABLE. FLOORPLAN UNDER ADDITIONAL INFORMATION. TAXES ARE NOT INCLUDED IN THE ASSESSMENT AMOUNT.
- Type:
- Single Family
- Sq.Ft.:
- 9,279
- Status:
- Active
- Beds:
- 3
- Year built:
- 2005
- Baths:
- 4.00
- MLS#:
- 11744584
- Subdivision:
- Riverview West
ADDITIONAL INFORMATION
Step into the pinnacle of luxury living in Streeterville at the prestigious River View Condominiums. This unparalleled two-level home transcends expectations, resembling a sky-high mansion with its exquisite design and opulent features. The residence is a masterpiece of craftsmanship, boasting over $1 million worth of imported Italian stone, illuminated onyx columns, and three stunning 500-gallon saltwater tropical fish tanks. A grand marble staircase leads to the upper level where you'll find an expansive marble jacuzzi overlooking a 60-foot wraparound terrace, a steam room, and private full-sized basketball and racquetball courts. The curved terrace provides an exceptional vantage point for watching summer fireworks and enjoying night views across Lake Michigan. Each of the three bedrooms is a lavish suite with its own private balcony, offering unparalleled views of Navy Pier, Lake Michigan, and/or Chicago's iconic skyline. Spanning 9,300 square feet, the home offers limitless possibilities for customization to suit your vision. Nestled on a serene, tree-lined street where the Chicago River meets Lake Michigan. Residents of River View Condominiums enjoy access to a recently renovated gym, sauna, steam room, indoor pool and hot tub, as well as a South-facing terrace and community room. With 24-hour doorman service and an onsite engineer, every convenience is at your fingertips. Three deeded parking spaces complete this extraordinary offering. Embrace the opportunity to call this remarkable residence your own - where every day is defined by unparalleled luxury and breathtaking views.
- Type:
- Single Family
- Sq.Ft.:
- 607
- Status:
- Active
- Beds:
- n/a
- Year built:
- 2008
- Baths:
- 1.00
- MLS#:
- 11743963
- Subdivision:
- Trump Tower Chicago
ADDITIONAL INFORMATION
Own a 5 star hotel unit in Chicago's premier luxury building. Studio unit with 1 full bathroom in a 5 star hotel. Rare opportunity to own a large studio hotel condo featuring stunning city views, and impeccably furnished with luxury finishes. Spacious living/bedroom area with separate kitchen and + Spa Bath. Trump Hotel 5 Star Amenities include white glove services, fitness center with indoor pool, and Trump Spa. Rental program option available to owner. Ideal in-town or Corporate Suite.
- Type:
- Single Family
- Sq.Ft.:
- n/a
- Status:
- Active
- Beds:
- 1
- Year built:
- 1984
- Baths:
- 1.00
- MLS#:
- 11742142
- Subdivision:
- Grand Ohio
ADDITIONAL INFORMATION
Rarely Available SOUTH FACING PENTHOUSE at The Grand Ohio. Turn Key, Jr. 1 Bed with beautiful views of River, Tribune & Trump Towers, loft like 11' feet ceilings, hardwood floors, granite counter tops, GE stainless steel appliances, massive walk in closet, granite pedestal sink & glass walk in shower. Enclosed bedroom with separate living room. Resort like building features 24 hour doorman, indoor pool, and fitness center. Walk to Michigan Ave, Whole Foods, shopping, public transportation, Jewel, Trader Joes, Oak Street Beach, Eataly, Nordstroms, restaurants, and Northwestern Hospital. Indoor parking available $25,000.
- Type:
- Single Family
- Sq.Ft.:
- 1,362
- Status:
- Active
- Beds:
- 1
- Year built:
- 2008
- Baths:
- 2.00
- MLS#:
- 11741116
- Subdivision:
- Trump Tower Chicago
ADDITIONAL INFORMATION
Own a 5 star hotel unit in Chicago's premier luxury building. 1 bedroom unit with 2 full bathrooms in a 5 star hotel. Rare opportunity to own a large 1 bedroom/2 full bath hotel condo featuring stunning city views, and impeccably furnished with luxury finishes. Spacious living room/dining room area with separate kitchen and huge bedroom + Spa Bath. Trump Hotel 5 Star Amenities include white glove services, fitness center with indoor pool, and Trump Spa. Rental program option available to owner. Ideal in-town or Corporate Suite.
- Type:
- Single Family
- Sq.Ft.:
- 2,170
- Status:
- Active
- Beds:
- 3
- Year built:
- 2010
- Baths:
- 4.00
- MLS#:
- 11706053
ADDITIONAL INFORMATION
**Investors only** Unit is rented out 6/1/2023 - 5/31/2025 for $8250. Experience the epitome of luxury living in the coveted Gold Coast neighborhood, just steps away from the Magnificent Mile, Lake Michigan, high-end shopping and fine dining. Designed by renowned architect Lucien Lagrange, this exquisite condominium combines modern comforts with classic European elegance. Impeccable appointments include Nest Home Control, upgraded Poggenpohl cabinetry, Sonos Sound System, automatic blinds, and Sub-Zero/Wolf/Miele appliances. Each of the three bedrooms boasts an en suite bathroom and custom oversized walk-in closet, while all bathrooms feature Grohe fixtures and Kohler bathtubs. Take in breathtaking city views from the enormous North-facing terrace. Residents also have access to The Ten Club, a facility with a rooftop pool, state-of-the-art fitness center, sundeck, gardens, and club room for private events. Bring your furry friends, as this is a pet-friendly building! Don't look any further, this is the luxury living experience you've been searching for! Two indoor tandem parking spots included.
- Type:
- Single Family
- Sq.Ft.:
- 1,320
- Status:
- Active
- Beds:
- 2
- Year built:
- 1969
- Baths:
- 2.00
- MLS#:
- 11677535
ADDITIONAL INFORMATION
EXQUISITE TWO-BEDROOM FACING EAST WITH NO DIAGONALS, THAT WAS LUXURIOUSLY RENOVATED AND COMPLETELY FURNISHED WITH HIGH-END PIECES. FLAWLESS DARK HARDWOOD FLOORS, COVED LIGHTING, BUILT-IN SOUND SYSTEMS, HEATED BATHROOM FLOORS, OPEN GOURMET KITCHEN WITH HIGH-GRADE CHERRY CABINETS, GRANITE COUNTERTOPS, HUGE BREAKFAST EAT-AT BAR, TWO YEAR OLD KING SIZE SIMMONS-BEAUTY LUXURY FIRM MATTRESS AND OFFERING OPTIONAL. "THIS UNIT IS LEASED THROUGH 06/30/24." COMED BILL $175.68
- Type:
- Single Family
- Sq.Ft.:
- 3,000
- Status:
- Active
- Beds:
- 3
- Year built:
- 1984
- Baths:
- 5.00
- MLS#:
- 11627571
ADDITIONAL INFORMATION
INVESTORS ONLY! LONG TERM TENANT IN PLACE AT $6775.00 per month until August 31, 2028. Owner financing available. Tenant pays additional $17,944.37 per year or any amount above the combined expenses of tax and assessment. Showings only on accepted offer.
- Type:
- Single Family
- Sq.Ft.:
- 1,560
- Status:
- Active
- Beds:
- 1
- Year built:
- 1984
- Baths:
- 2.00
- MLS#:
- 11627510
ADDITIONAL INFORMATION
For INVESTORS ONLY! Superb renovation of the best 1 bedroom plus den/office/dining room on high floor with beautiful city and sunset views Neutral palette with hardwood floors throughout, "white kitchen" with quartz counters, & KitchenAid appliances. Master bath is quartz counters with double vanity sinks, separate glass walk-in shower and soaking bath, and 2 organized closets. Unit includes full size washer/dryer. A full amenity building, an iconic address and a wonderful location! Tenant until 02/29/24 at $3895 per month with possible interest to Feb 0f 28. Showings upon offer only. Owner financing available!
- Type:
- Single Family
- Sq.Ft.:
- 785
- Status:
- Active
- Beds:
- 1
- Year built:
- 1951
- Baths:
- 1.00
- MLS#:
- 11446336
ADDITIONAL INFORMATION
Enjoy life in this iconic landmarked Mies Van Der Rohe Co-op building on Lake Shore Drive. Contemporary, minimalist design of glistening glass with stunning city views of the John Hancock in this spacious one bedroom and one bath corner unit will inspire you. There is a large bedroom suite with a beautiful mirrored wall of closets. Open dining area leads to an extra large living room with floor to ceiling corner windows. The white wood cabinetry and granite counters in the kitchen are perfect for the creative chef. Two closets and living room shelving provide great storage. This prime Streeterville location is walking distance to luxury shopping, fine restaurants, Northwestern Medical Center, museums, and beaches! Note: The monthly assessment includes property tax and all utilities, plus TV/Cable, Wi-Fi, and internet access, also 24hr Doorman security, exercise facilities, common insurance and exterior maintenance. On site management office. Storage unit included. Parking available for lease or purchase separately. This is your opportunity to live your best life!
- Type:
- Single Family
- Sq.Ft.:
- 1,223
- Status:
- Active
- Beds:
- 1
- Year built:
- 2008
- Baths:
- 2.00
- MLS#:
- 10355019
ADDITIONAL INFORMATION
Stunning views from this Luxurious investment at the Trump International Hotel. Take this opportunity to own this preferred Large 1 bedroom, 2 bathroom hotel suite that showcases in-demand views of iconic buildings in the City, signature views of Lake Michigan and the Chicago River, floor to ceiling windows, 11ft ceilings. Impeccably finished throughout. Enjoy 5 star Diamond rate amenities and services, the new Terrace at 16, Rebar lounge and much more!


© 2024 Midwest Real Estate Data LLC. All rights reserved. Listings courtesy of MRED MLS as distributed by MLS GRID, based on information submitted to the MLS GRID as of {{last updated}}.. All data is obtained from various sources and may not have been verified by broker or MLS GRID. Supplied Open House Information is subject to change without notice. All information should be independently reviewed and verified for accuracy. Properties may or may not be listed by the office/agent presenting the information. The Digital Millennium Copyright Act of 1998, 17 U.S.C. § 512 (the “DMCA”) provides recourse for copyright owners who believe that material appearing on the Internet infringes their rights under U.S. copyright law. If you believe in good faith that any content or material made available in connection with our website or services infringes your copyright, you (or your agent) may send us a notice requesting that the content or material be removed, or access to it blocked. Notices must be sent in writing by email to [email protected]. The DMCA requires that your notice of alleged copyright infringement include the following information: (1) description of the copyrighted work that is the subject of claimed infringement; (2) description of the alleged infringing content and information sufficient to permit us to locate the content; (3) contact information for you, including your address, telephone number and email address; (4) a statement by you that you have a good faith belief that the content in the manner complained of is not authorized by the copyright owner, or its agent, or by the operation of any law; (5) a statement by you, signed under penalty of perjury, that the information in the notification is accurate and that you have the authority to enforce the copyrights that are claimed to be infringed; and (6) a physical or electronic signature of the copyright owner or a person authorized to act on the copyright owner’s behalf. Failure to include all of the above information may result in the delay of the processing of your complaint.
Chicago Real Estate
The median home value in Chicago, IL is $223,000. This is higher than the county median home value of $214,400. The national median home value is $219,700. The average price of homes sold in Chicago, IL is $223,000. Approximately 38.87% of Chicago homes are owned, compared to 48.34% rented, while 12.79% are vacant. Chicago real estate listings include condos, townhomes, and single family homes for sale. Commercial properties are also available. If you see a property you’re interested in, contact a Chicago real estate agent to arrange a tour today!
Chicago, Illinois 60611 has a population of 2,722,586. Chicago 60611 is less family-centric than the surrounding county with 25.68% of the households containing married families with children. The county average for households married with children is 30.49%.
The median household income in Chicago, Illinois 60611 is $52,497. The median household income for the surrounding county is $59,426 compared to the national median of $57,652. The median age of people living in Chicago 60611 is 34.1 years.
Chicago Weather
The average high temperature in July is 84.3 degrees, with an average low temperature in January of 19.5 degrees. The average rainfall is approximately 38.2 inches per year, with 37.1 inches of snow per year.
