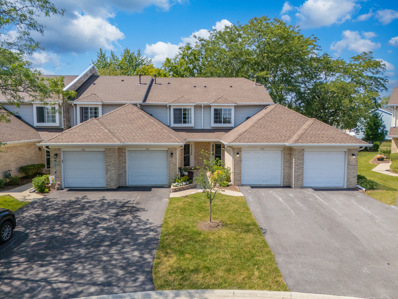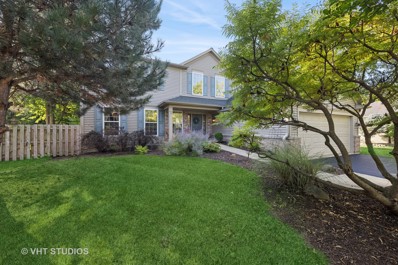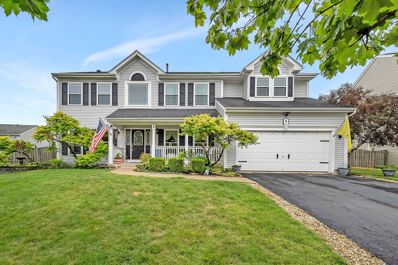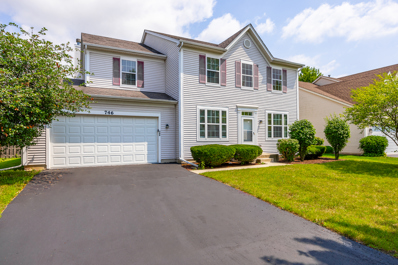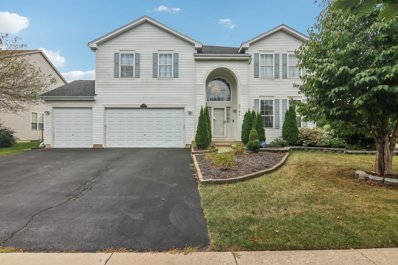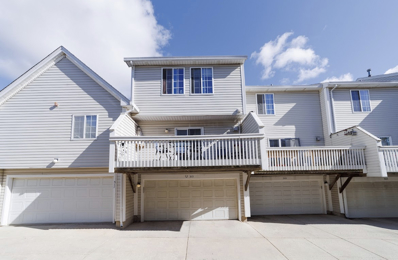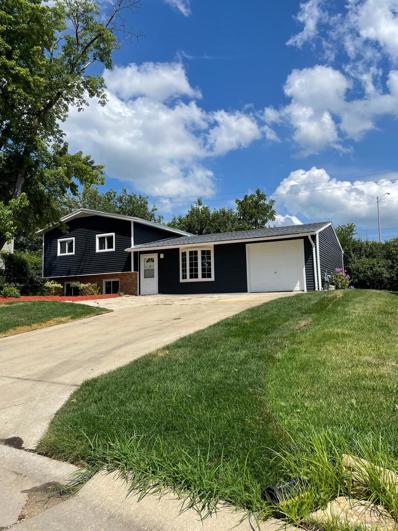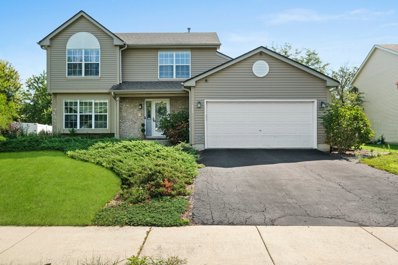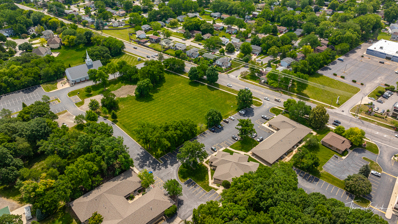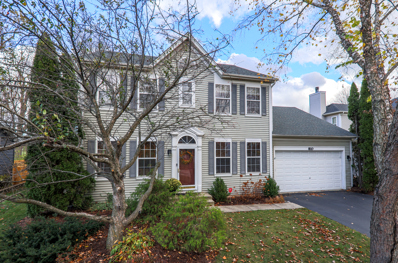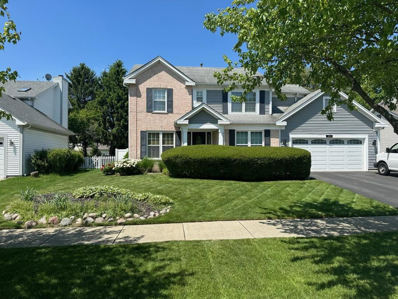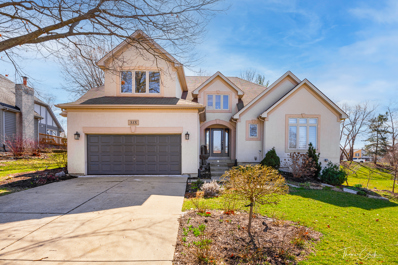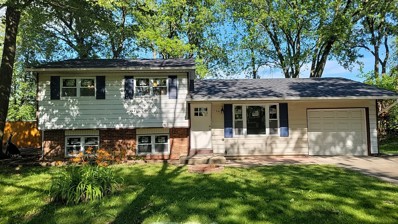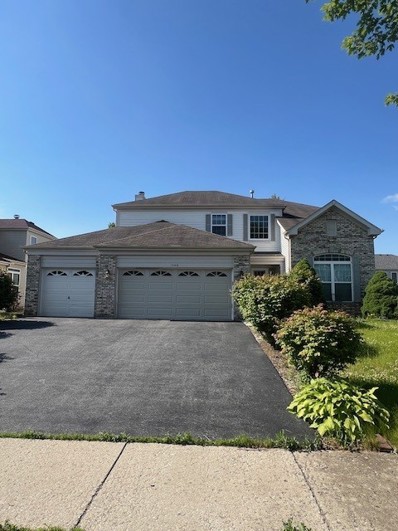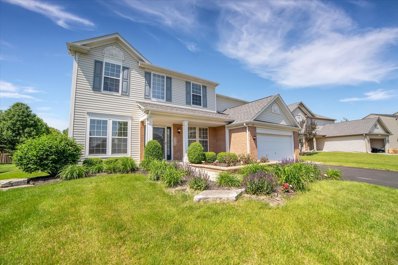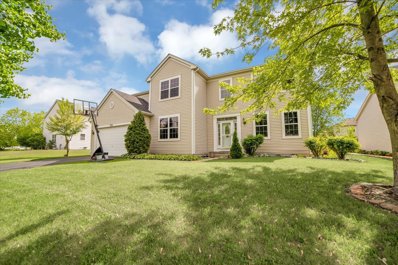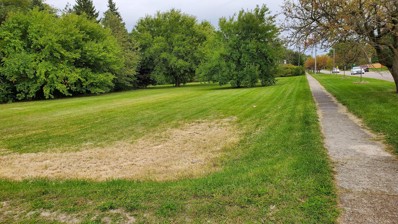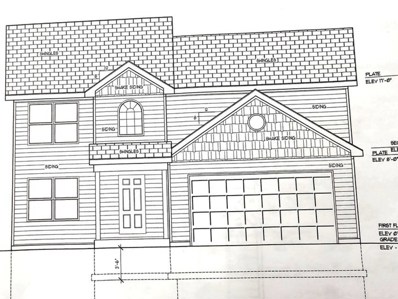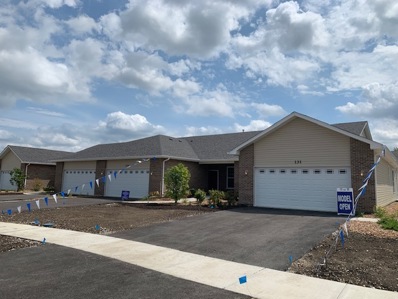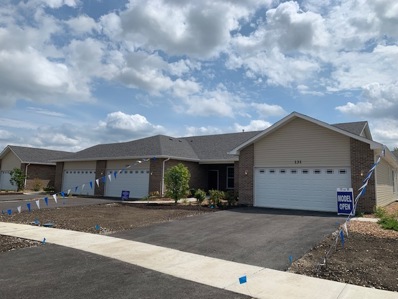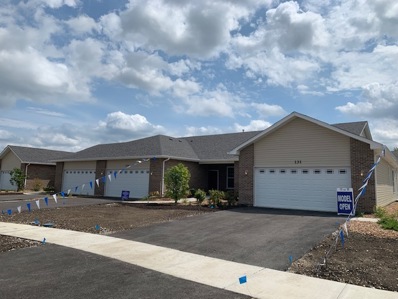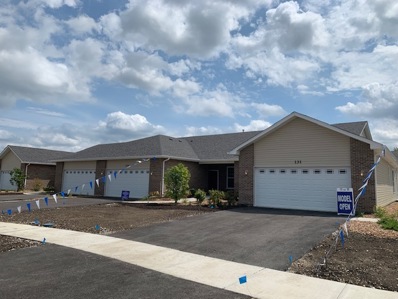Bolingbrook IL Homes for Rent
- Type:
- Single Family
- Sq.Ft.:
- 1,306
- Status:
- Active
- Beds:
- 2
- Year built:
- 1991
- Baths:
- 3.00
- MLS#:
- 12148192
- Subdivision:
- Sherwood Commons
ADDITIONAL INFORMATION
Welcome to this well taken care of townhome in a prime location! First floor features newer flooring, conveniently located laundry room, powder room for guests, a private backyard patio perfect for relaxing and a one car attached garage. Second floor comes equipped with two large bedrooms with vaulted ceilings and both with ensuite bathrooms. Plenty of storage space throughout. Located within minutes of I-55 and I-355, retail shops including Bolingbrook Promenade and numerous restaurants. Roof and driveway both done in 2023.
- Type:
- Single Family
- Sq.Ft.:
- 2,156
- Status:
- Active
- Beds:
- 4
- Year built:
- 2003
- Baths:
- 3.00
- MLS#:
- 12141239
- Subdivision:
- Augusta Village
ADDITIONAL INFORMATION
Welcome to this Augusta Village stunner with hardwood floors throughout! This floorplan offers 4 bedrooms plus a first floor den and open concept living. The large primary suite offers a spacious closet and a vaulted ceiling. The hall bath and powder room have been remodeled. Enjoy this FENCED BACKYARD OASIS with a gorgeous stamped concrete patio and pond. The deep pour basement is a perfect space to finish. Some recent improvements as follows : Water heater - 2019, ROOF - 2018, Kitchen appliances - 2016.
$569,900
5 Sage Court Bolingbrook, IL 60490
- Type:
- Single Family
- Sq.Ft.:
- 3,816
- Status:
- Active
- Beds:
- 4
- Year built:
- 2000
- Baths:
- 3.00
- MLS#:
- 12140760
- Subdivision:
- Somerfield
ADDITIONAL INFORMATION
HOME SWEET HOME! Large 4000* Square Foot Move In ready 4 bed 2.5 bath with full basement. 3 CAR Tandem Garage. NEW Roof & Siding 2020, NEW Windows 2019, NEW A/C 2024, NEW Water Heater 2024, Updated Kitchen with large island, granite countertops & newer Kenmore Elite Appliances! 2nd LARGEST LOT in subdivision, big beautiful backyard with mature trees for privacy. LOCATION LOCATION LOCATION! *PLAINFIELD SCHOOL DISTRICT!* Nestled on a quiet cul-de-sac, just minutes from I-55, I-355, & shopping at the Promenade. Walking distance to Bolingbrook Golf Course. Plumbing Rough-In & framed for bathroom in basement. Hurry, this one won't last long!
- Type:
- Single Family
- Sq.Ft.:
- 2,690
- Status:
- Active
- Beds:
- 3
- Lot size:
- 0.21 Acres
- Year built:
- 2004
- Baths:
- 3.00
- MLS#:
- 12140337
- Subdivision:
- Southgate Park
ADDITIONAL INFORMATION
LISTED FOR SALE ONLY, NOT LISTED FOR RENT. This one is all ready to go!! Great home in desired Southgate Park. This home is in move in condition. Main level den with hardwood flooring and closet space-can be easily converted to a 1st floor bedroom. Soaring ceilings in the living room and dining room. Freshly painted white cabinetry, tiled back splash, hardwood floors, and a center island in the kitchen. Fireplace in the family room. Second floor loft area. Spacious master bedroom suite with a walk in closet and private full bath complete with a dual sink vanity, soaking tub and a separate shower. White trim and doors. Newer paint and carpet. Other great amenities include a 2 car attached garage, fenced yard and a brick paver patio. Plainfield 202 Schools. Within blocks to the Bolingbrook Golf Club and the I-55 Interchange.
- Type:
- Single Family
- Sq.Ft.:
- 4,094
- Status:
- Active
- Beds:
- 4
- Year built:
- 2001
- Baths:
- 4.00
- MLS#:
- 12136579
ADDITIONAL INFORMATION
***Amazing Home **Walk through this beautiful updated home takes you to a 2 story foyer with a long jaw dropping walk way that leads to a adjoining living room /dining room with plenty of space to entertain the largest of parties formal and informal and family gatherings! As you enter into your huge, updated gourmet kitchen with beautiful white cabinets and granite counter tops, SS appliances, updated lighting, draped with natural sunlight beaming in through every window, flowing right into your SPACIOUS family room with a ledgestone fireplace for those cold wintery nights. Harwood floors throughout the home leads to the upstairs to 5 BRMS, 3.5 BATHS and a loft that could be used for a play area for the children or a home based office. Primary Bedroom is huge with an adjacent sitting room area that could be used for a makeup room or a quite reading room. FULL FINISHED BASEMENT with Dry Bar could be converted to wet bar with full bedroom & bathroom and also a huge entertainment movie room. Entertain on the brick Paver back patio perfect for those family backyard gatherings and huge yard for the whole family to enjoy -Open floor plan, Over 5200 square feet of finished living space.*** 3 Car garage, Freshly painted interior. 1. New Roof-2018 2.New Water Heater-2024. 3.New AC Unit-2022. 3.New Furnace-2022.
- Type:
- Single Family
- Sq.Ft.:
- 1,262
- Status:
- Active
- Beds:
- 3
- Year built:
- 1993
- Baths:
- 3.00
- MLS#:
- 12087048
ADDITIONAL INFORMATION
Beautiful 3 bedroom 2.1 bath townhome with 2 car garage in Bolingbrook area !!! Unit features updated kitchen with tons of cabinets and great counter space, SS updated appliances, granite countertops, new A/C unit , laminate flooring , newer carpet in the second level and much more. Extra room for an office or 4 th bedroom by the garage downstairs, lots of extra storage , this unit filled with many closets for additional storage. Private front porch and rear balcony. This home is in a great location , walking distance to Village Hall, post office, bus stop, library and Rocket Ice Arena. Just minutes to I-355 and I-55 expressways. Close by Bolingbrook mall and many grocery stores , fine dinning close by also with many coffee shops just around the corner. Come and see this beautiful unit and don't forget to bring your buyers with you will not be disappointed.
- Type:
- Single Family
- Sq.Ft.:
- 1,550
- Status:
- Active
- Beds:
- 4
- Lot size:
- 0.19 Acres
- Year built:
- 1962
- Baths:
- 2.00
- MLS#:
- 12135026
ADDITIONAL INFORMATION
WOW!! What a gem!! This home offers 4 bedrooms 2 full bathrooms and 1 car garage. This home offers new cabinets with quartz counter tops and backsplash, wrap around SS kitchen sink, SS appliances, new showers, new laminated flooring through out, freshly painted, new roof and siding, new light fixtures and list goes on and on, trim, doors, metal railing spindles!!! Brick patio!
$420,000
286 Braemar Bolingbrook, IL 60440
- Type:
- Single Family
- Sq.Ft.:
- 1,954
- Status:
- Active
- Beds:
- 4
- Lot size:
- 0.23 Acres
- Year built:
- 1994
- Baths:
- 3.00
- MLS#:
- 12133444
- Subdivision:
- Hunters Trail
ADDITIONAL INFORMATION
Welcome to your new home in the heart of Bolingbrook! This beautiful 4-bedroom, 2.5-bathroom property offers the perfect blend of comfort and convenience. The main level features an open-concept living area, perfect for entertaining, alongside a modern kitchen with ample storage. Upstairs, you'll find four generously sized bedrooms, including a master bedroom.The fully finished basement adds valuable living space with an additional bedroom, perfect for guests or a home office. The home also includes a large backyard, ideal for outdoor activities, and a two-car garage.Located in a friendly neighborhood with easy access to schools, parks, and shopping, this home is perfect for families or anyone looking for a little extra space. Don't miss out on this opportunity to own a piece of Bolingbrook! Contact me today to schedule a viewing.
- Type:
- Single Family
- Sq.Ft.:
- 3,250
- Status:
- Active
- Beds:
- 4
- Year built:
- 2005
- Baths:
- 3.00
- MLS#:
- 12134019
- Subdivision:
- Augusta Village
ADDITIONAL INFORMATION
Welcome to this elegant and spacious 4-bedroom, 2.5-bathroom home, offering a blend of comfort and luxury in a serene neighborhood. The exterior has impressive curb appeal with a well-maintained lawn and brick facade. The 3-car garage and fenced yard provide ample space and privacy, making it perfect for family living. As you enter, you're greeted by a grand foyer with high ceilings and natural light pouring in through large windows. The formal living room is perfect for receiving guests, featuring plush carpet and a large bay window. Adjacent is the formal dining room, which exudes sophistication with its ornate chandelier and beautiful wood trim, ideal for hosting dinner parties. The heart of the home is the expansive family room, highlighted by a stunning two-story fireplace with custom built-ins and towering windows that frame the room, offering a bright and airy atmosphere. This space seamlessly flows into the gourmet kitchen, fully equipped with modern stainless steel appliances, ample cabinetry, and a cozy breakfast nook. For those working from home, the main level also features a dedicated office space with rich wall colors and ample natural light, providing a comfortable and productive environment. Upstairs, the master suite is a true retreat, complete with a spacious walk-in closet and a luxurious ensuite bathroom featuring dual vanities, a soaking tub, and a separate shower. The additional three bedrooms are generously sized, offering plenty of space for family or guests. The fenced backyard is an oasis for relaxation and outdoor entertaining, with lush landscaping and plenty of room for a garden, play area, or outdoor dining setup. This home combines traditional elegance with modern amenities, making it a perfect choice for those seeking a comfortable yet stylish living environment.
- Type:
- Land
- Sq.Ft.:
- n/a
- Status:
- Active
- Beds:
- n/a
- Lot size:
- 0.88 Acres
- Baths:
- MLS#:
- 12128000
ADDITIONAL INFORMATION
Prime Commercial property in the heart of Bolingbrook. This lot is cleared, level and waiting to be developed. Located on Boughton Rd that is a major corridor with a traffic count that exceeds 30,000 cars per day. Easy access to Interstates 55 and 355 just 2.5 miles away, this location is ideal for your next commercial project. Utilities nearby. Can be purchased as a package deal with MLS # 12090294
- Type:
- Single Family
- Sq.Ft.:
- 2,395
- Status:
- Active
- Beds:
- 4
- Year built:
- 2002
- Baths:
- 4.00
- MLS#:
- 12110627
- Subdivision:
- Southgate Park
ADDITIONAL INFORMATION
This meets the Location, Location, Location criteria! 1-Serene and private backyard with NO BackYard Neighbor 2-Minutes to Highway, Parks, Shopping,Restaurants & the Bolingbrook Golf Course 3-Plainfield School District. This home is beautifully updated and so well cared for. New LVP flooring throughout first and second floors. White trim and fresh paint throughout. Home office/study with French Doors. Spacious living room/dining room combo. You will love this kitchen with loads of cabinets and counter space, double oven, gas cooktop, granite counters, pantry closet, eating bar/counter. Eat In Kitchen table area with decorative feature wall and stunning new tall doors overlooking the backyard retreat. Expanded Family Room with gas log fireplace. Main floor laundry room with ample space for storage and organization. Second floor, bright and light Primary suite with walk in closet, double vanity and generously sized shower. Three additional generously sized bedrooms with great closets. Roomy second full bath with water closet door for multiple users privacy. Full Finished basement for all of your families needs. Large open recreation room, beautiful wet bar, granite topped serving bar with cabinets, game area with pool/ping pong table(included). Additional flex room in the basement can be an office, study or music room. Nicely appointed full basement bath too! Basement storage room has a utility sink and lots of room. Last but not lease a hard to find fenced in private backyard with bluestone patio and peaceful views of unique trees, shrubs and flowers. Make this your home for the holidays or the New Year!
- Type:
- Single Family
- Sq.Ft.:
- 2,300
- Status:
- Active
- Beds:
- 5
- Year built:
- 1993
- Baths:
- 3.00
- MLS#:
- 12086211
ADDITIONAL INFORMATION
Beautiful 2 story 5 bedrooms with finished Basement, vaulted ceiling, fully fenced back yard with Gazebo. Sold As Is
- Type:
- Single Family
- Sq.Ft.:
- n/a
- Status:
- Active
- Beds:
- 2
- Year built:
- 1972
- Baths:
- 3.00
- MLS#:
- 12120476
- Subdivision:
- Winston Village
ADDITIONAL INFORMATION
UNBELIEVABLE PRICE ON THIS GREAT COLBY MODEL IN WINSTON VILLAGE. UPDATED BATHS AND KITCHEN. BASEMENT SEMI-FINISHED WITH WALLS AND CARPET FOR FAMILY ROOM AND TWO OFFICES. CLOSE TO SHOPPING, RESTAURANTS, I-355, I-55 (AND SOON I-80).
- Type:
- Single Family
- Sq.Ft.:
- 2,993
- Status:
- Active
- Beds:
- 4
- Year built:
- 1997
- Baths:
- 3.00
- MLS#:
- 12116764
- Subdivision:
- Riverwoods
ADDITIONAL INFORMATION
Spectacular home in Riverwoods Subdivision of Bolingbrook. Gleaming maple hardwood floors on the main level (just refinished). A captivating family room has volume ceilings and a fireplace. Huge formal dining room. White cabinetry, granite counter tops, stainless steel appliances, and a tiled backsplash in the kitchen area. Hard to find main floor master bedroom suite with great closet space and a private luxury bath complete with a dual sink vanity, whirlpool tub, separate shower, and ceramic tiled finishes. Freshly painted throughout. Brand new carpet in the bedrooms and basement. New wood laminate flooring. New light fixtures. White trim and doors. Main level laundry room and den area. The 2nd level has a loft area overlooking the family room and an additional master bedroom suite with a full private bath. Updated hall bathroom. The lookout basement is partially finished and offers a rec room, playroom, and ample storage area. Other great amenities include a 2-car attached garage, brick paver patio and a cul-de-sac location. Nothing to do but move right in!
- Type:
- Single Family
- Sq.Ft.:
- 1,348
- Status:
- Active
- Beds:
- 3
- Year built:
- 1969
- Baths:
- 2.00
- MLS#:
- 12097964
ADDITIONAL INFORMATION
HUGE PRICE REDUCTION ON TOP OF 5,000 BUYER CREDIT!!! Come Check Out This Renovated Split Level With Side Drive-Way and Attached Garage. Property Consists of 3 Bedrooms, 1.1 Baths, and Large Back-Yard. Updated Kitchen with New Appliances, Updated Bathrooms with New Flooring and Tile. Brand New Furnace, HWH, Cen/Air, Windows and Roof. Great Home in Great Location.
- Type:
- Single Family
- Sq.Ft.:
- 2,875
- Status:
- Active
- Beds:
- 5
- Lot size:
- 0.25 Acres
- Year built:
- 2000
- Baths:
- 3.00
- MLS#:
- 12083737
- Subdivision:
- Somerfield
ADDITIONAL INFORMATION
Nestled in the Somerfield subdivision this corner lot home offers approximately 3200 sq. ft of living spaces with 5 bedrooms and 3 baths. The property features an open concept with an abundant natural light throughout. Well maintained exterior and this large lot creates an inviting vibe to entertain friends and family. Inside you will find, hardwood floors, ample storage on all floors, spacious bed and bath rooms, all new appliances. Owner has also updated the furnace, AC, and roof within the last 5 years. The master bed and bath rooms are huge. Attached 2 car garage with additional storage space to stay organized. Residents in Somerfield enjoy easy access to shopping, top notch dining options, highway access and low HOA's that keep the subdivision looking beauty. Book you showing today!
- Type:
- Single Family
- Sq.Ft.:
- 2,463
- Status:
- Active
- Beds:
- 4
- Year built:
- 2003
- Baths:
- 3.00
- MLS#:
- 12084904
ADDITIONAL INFORMATION
Walk in to beautiful vaulted ceilings in living area, additional family room combined with spacious kitchen. Master bedroom with master suite and walk in closet. Large unfinished basement for extra storage or bring your ideas to create a gym or movie room!
- Type:
- Single Family
- Sq.Ft.:
- 2,470
- Status:
- Active
- Beds:
- 4
- Lot size:
- 0.35 Acres
- Year built:
- 2003
- Baths:
- 3.00
- MLS#:
- 12067386
ADDITIONAL INFORMATION
Move right into this brick front home with 4 bedrooms, 3 full baths and 2-car garage! Front entrance handicap accessible. Updated kitchen with 42-inch espresso cabinets/Island/Granite countertops. Brand new appliances (Refrigerator, 5 burner gas stove with air fry, washer and dryer, stainless laundry sink). Bamboo flooring through out whole first and second floor. Fireplace in the extended family room. First floor den (could be 5th bedroom) with full accessible bath adjacent. Huge master bedroom/sitting room with vaulted ceiling and luxury bath with soaking tub and separate shower. Full basement with deep pour, 9-foot ceiling and rough-in plumbing! Huge lot with brick patio!
- Type:
- Single Family
- Sq.Ft.:
- 3,205
- Status:
- Active
- Beds:
- 4
- Lot size:
- 0.22 Acres
- Year built:
- 2003
- Baths:
- 4.00
- MLS#:
- 12051782
- Subdivision:
- Southgate Park
ADDITIONAL INFORMATION
Welcome Home to Serenity and Style in Southgate Park! Discover your dream home at 722 Bethel Ave, nestled in the serene Town & Country neighborhood of Bolingbrook. This stunning two-story home, built in 2003, features a contemporary design with an inviting open floor plan that spans 3,205 sq. ft. Offering an abundance of space with 4+2 bedrooms and 3.5 bathrooms, this home is perfectly equipped for comfort and elegance. Step inside to find rich hardwood flooring throughout the main level, complemented by modern updates that include Brazilian cherry and bamboo floors, chic light fixtures, and a ventless fireplace in the family room for cozy gatherings. The heart of the home, the kitchen, boasts ample table space, an island, and a pantry closet, outfitted with stainless steel appliances including a microwave, dishwasher, and refrigerator. Entertain guests in the spacious living room, separate dining room, or unwind in the expansive backyard featuring a stamped concrete patio-ideal for outdoor enjoyment. The fully finished basement adds a fantastic layer of living space, perfect for a media room or play area. Located within a top-rated school district, this home is just a short drive from diverse dining options, shopping centers, and the Bolingbrook Golf Club. With festivals year-round, there's always something to do in this vibrant community. This home, with its prime location and numerous upgrades, offers an unparalleled lifestyle. Don't miss out-set up a showing today and see why this Bolingbrook beauty should be your next home! Key Features: 4+2 bedrooms, 3.5 bathrooms Contemporary two-story design Open floor plan with large rooms Hardwood and updated flooring Full, finished basement Spacious backyard with patio Attached two-car garage Close proximity to schools, shopping, and dining
- Type:
- Land
- Sq.Ft.:
- n/a
- Status:
- Active
- Beds:
- n/a
- Lot size:
- 3.67 Acres
- Baths:
- MLS#:
- 12054991
ADDITIONAL INFORMATION
Excellent residential vacant land approximately 4-acres eligible for about 10 single family homes ranging from 2,500-2,800 sq. ft. with starting base price of $350K (Village verification, guideline and approval needed). Wooded site with mature trees that can be kept and per village some to be kept! Short distance to shops, retailers, schools, recreation, major roads and Interstate I-55. See attachment for more village information of the site under additional info.
- Type:
- Single Family
- Sq.Ft.:
- 2,000
- Status:
- Active
- Beds:
- 3
- Year built:
- 2024
- Baths:
- 3.00
- MLS#:
- 11994042
ADDITIONAL INFORMATION
This is your oppurtunity to own a brand new home. To be built! 2024 Occupancy July 2024. This is a great deal for new construction in todays market. Main floor has Living Room, Kitchen 1/2 bath, dining room open to your family room behind the 2 1/2 car garage. 2nd floor has 3 bedrooms with the primary bedroom having a double vanity, seperate tub and shower, and a 5'X8" walk in closet, the other two bedrooms also have walk-in closets. I have put the floor plan in the pictures so that you can see how your home will work for you.
$362,900
493 Ridge Lane Bolingbrook, IL 60440
- Type:
- Single Family
- Sq.Ft.:
- 1,459
- Status:
- Active
- Beds:
- 2
- Year built:
- 2024
- Baths:
- 2.00
- MLS#:
- 11939453
ADDITIONAL INFORMATION
*NEW (CURRENTLY UNDER CONSTRUCTION) RANCH TOWNHOMES FROM AN AWARD WINNING HOME BUILDER* SEVERAL HOMES WILL BE FINISHED UP TO DRYWALL AWAITING YOUR PERSONAL CUSTOMIZED INTERIOR SELECTIONS AFTER VISITING THE HARTZ HOMES DESIGN CENTER* PHOTOS ARE FROM THE BUILDERS MODELS* BLUEBELL RIDGE IS CONVENIENTLY LOCATED NEAR MAJOR EXPRESSWAYS, SHOPPING, GOLF COURSES, RESTAURANTS & MUCH MUCH MORE *STOP BY FOR YOUR TOUR TODAY.*
$357,900
491 Ridge Lane Bolingbrook, IL 60440
- Type:
- Single Family
- Sq.Ft.:
- 1,468
- Status:
- Active
- Beds:
- 2
- Year built:
- 2024
- Baths:
- 2.00
- MLS#:
- 11939427
ADDITIONAL INFORMATION
*NEW (CURRENTLY UNDER CONSTRUCTION) RANCH TOWNHOMES FROM AN AWARD WINNING HOME BUILDER* SEVERAL HOMES WILL BE FINISHED UP TO DRYWALL AWAITING YOUR PERSONAL CUSTOMIZED INTERIOR SELECTIONS AFTER VISITING THE HARTZ HOMES DESIGN CENTER* PHOTOS ARE FROM THE BUILDERS MODELS* BLUEBELL RIDGE IS CONVENIENTLY LOCATED NEAR MAJOR EXPRESSWAYS, SHOPPING, GOLF COURSES, RESTAURANTS & MUCH MUCH MORE *STOP BY FOR YOUR TOUR TODAY.*
$386,900
489 Ridge Lane Bolingbrook, IL 60440
- Type:
- Single Family
- Sq.Ft.:
- 1,468
- Status:
- Active
- Beds:
- 2
- Year built:
- 2024
- Baths:
- 2.00
- MLS#:
- 11939422
ADDITIONAL INFORMATION
*NEW (CURRENTLY UNDER CONSTRUCTION) RANCH TOWNHOMES FROM AN AWARD WINNING HOME BUILDER* SEVERAL HOMES WILL BE FINISHED UP TO DRYWALL AWAITING YOUR PERSONAL CUSTOMIZED INTERIOR SELECTIONS AFTER VISITING THE HARTZ HOMES DESIGN CENTER* PHOTOS ARE FROM THE BUILDERS MODELS* BLUEBELL RIDGE IS CONVENIENTLY LOCATED NEAR MAJOR EXPRESSWAYS, SHOPPING, GOLF COURSES, RESTAURANTS & MUCH MUCH MORE *STOP BY FOR YOUR TOUR TODAY.*
- Type:
- Single Family
- Sq.Ft.:
- 1,700
- Status:
- Active
- Beds:
- 2
- Year built:
- 2021
- Baths:
- 2.00
- MLS#:
- 11860048
ADDITIONAL INFORMATION
READY FOR IMMEDIATE DELIVERY*THIS UNIT IS THE BUILDERS MODEL WITH ALL OF THE BELLS & WHISTLES* NEW CONSTRUCTION RANCH TOWNHOME FROM AN AWARD WINNING HOME BUILDER* BLUEBELL RIDGE OFFERS (4) DIFFERENT MODELS RANGING IN SIZE FROM 1,459 SF TO 1,785 SF* SEVERAL HOMES ARE FINISHED UP TO DRYWALL AND AWAITING YOUR FINAL INTERIOR SELECTIONS AFTER VISITING THE HARTZ HOMES DESIGN CENTER*PHOTOS ARE FROM THE BUILDERS MODELS* BLUEBELL RIDGE IS CONVENIENTLY LOCATED NEAR MAJOR EXPRESSWAYS, SHOPPING, GOLF COURSES, RESTAURANTS & MUCH MUCH MORE *STOP BY FOR YOUR TOUR TODAY.


© 2024 Midwest Real Estate Data LLC. All rights reserved. Listings courtesy of MRED MLS as distributed by MLS GRID, based on information submitted to the MLS GRID as of {{last updated}}.. All data is obtained from various sources and may not have been verified by broker or MLS GRID. Supplied Open House Information is subject to change without notice. All information should be independently reviewed and verified for accuracy. Properties may or may not be listed by the office/agent presenting the information. The Digital Millennium Copyright Act of 1998, 17 U.S.C. § 512 (the “DMCA”) provides recourse for copyright owners who believe that material appearing on the Internet infringes their rights under U.S. copyright law. If you believe in good faith that any content or material made available in connection with our website or services infringes your copyright, you (or your agent) may send us a notice requesting that the content or material be removed, or access to it blocked. Notices must be sent in writing by email to [email protected]. The DMCA requires that your notice of alleged copyright infringement include the following information: (1) description of the copyrighted work that is the subject of claimed infringement; (2) description of the alleged infringing content and information sufficient to permit us to locate the content; (3) contact information for you, including your address, telephone number and email address; (4) a statement by you that you have a good faith belief that the content in the manner complained of is not authorized by the copyright owner, or its agent, or by the operation of any law; (5) a statement by you, signed under penalty of perjury, that the information in the notification is accurate and that you have the authority to enforce the copyrights that are claimed to be infringed; and (6) a physical or electronic signature of the copyright owner or a person authorized to act on the copyright owner’s behalf. Failure to include all of the above information may result in the delay of the processing of your complaint.
Bolingbrook Real Estate
The median home value in Bolingbrook, IL is $365,000. This is higher than the county median home value of $305,000. The national median home value is $338,100. The average price of homes sold in Bolingbrook, IL is $365,000. Approximately 77.26% of Bolingbrook homes are owned, compared to 19.87% rented, while 2.87% are vacant. Bolingbrook real estate listings include condos, townhomes, and single family homes for sale. Commercial properties are also available. If you see a property you’re interested in, contact a Bolingbrook real estate agent to arrange a tour today!
Bolingbrook, Illinois has a population of 73,807. Bolingbrook is less family-centric than the surrounding county with 34.76% of the households containing married families with children. The county average for households married with children is 37.33%.
The median household income in Bolingbrook, Illinois is $97,371. The median household income for the surrounding county is $95,751 compared to the national median of $69,021. The median age of people living in Bolingbrook is 37.4 years.
Bolingbrook Weather
The average high temperature in July is 83.9 degrees, with an average low temperature in January of 15.1 degrees. The average rainfall is approximately 39.2 inches per year, with 30 inches of snow per year.
