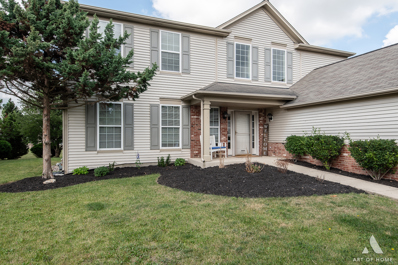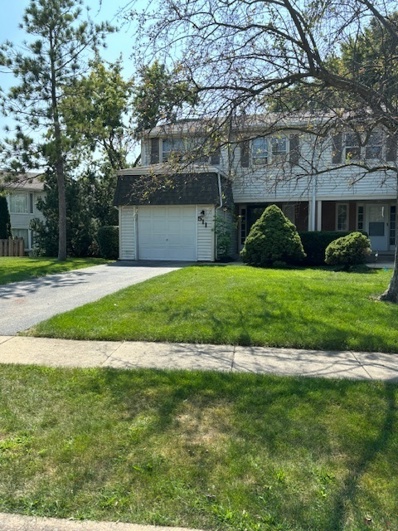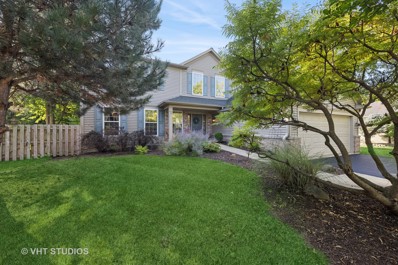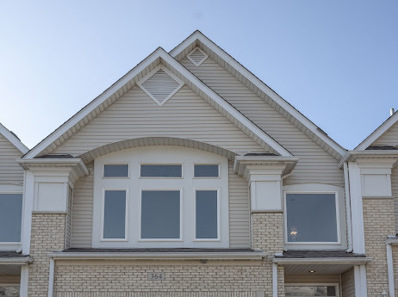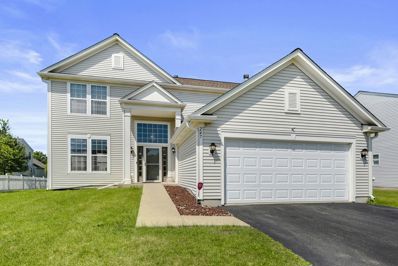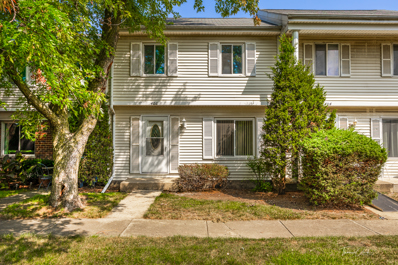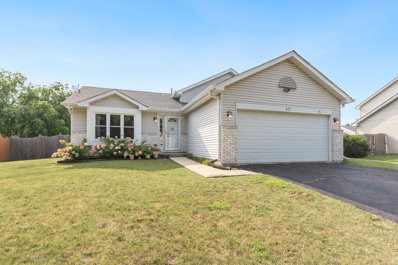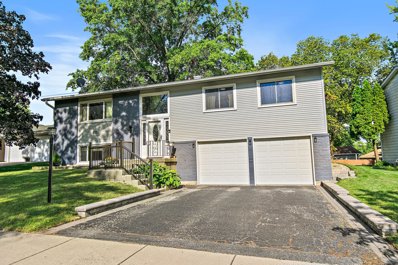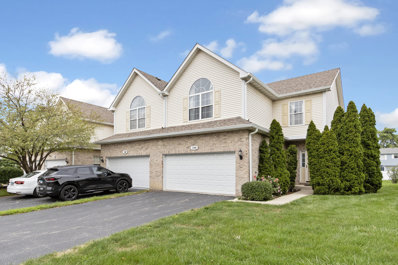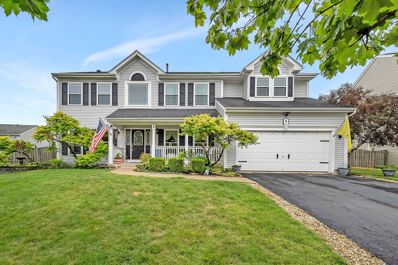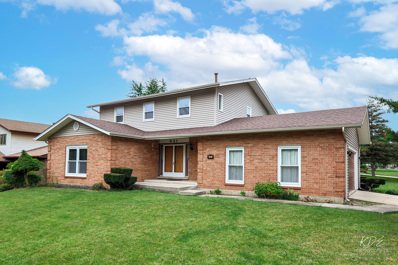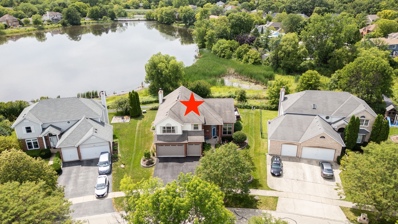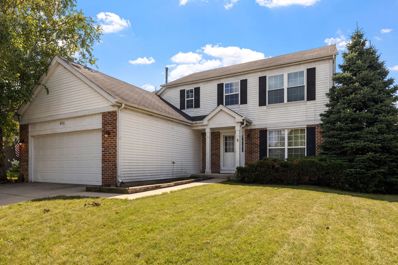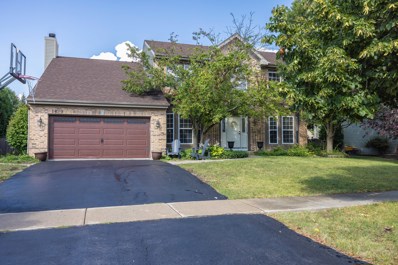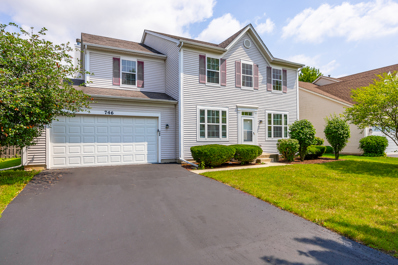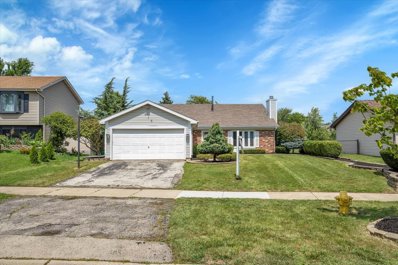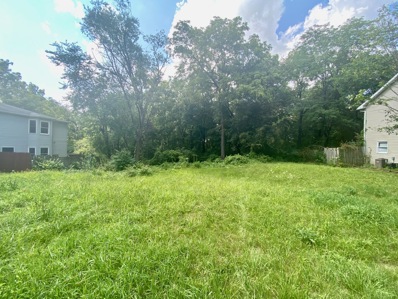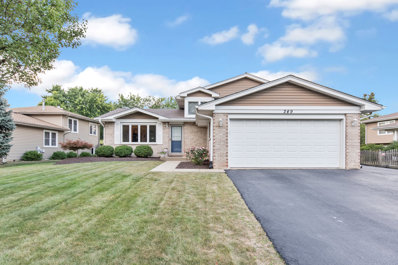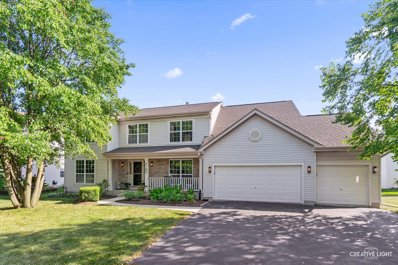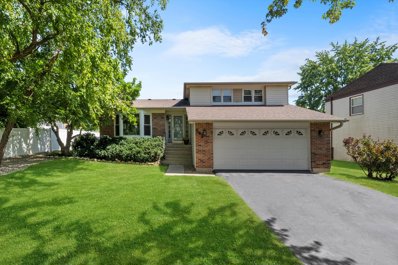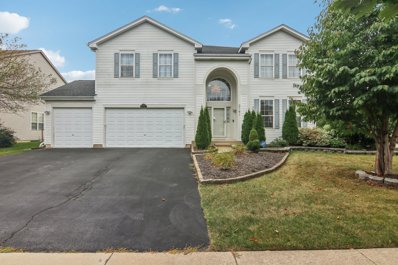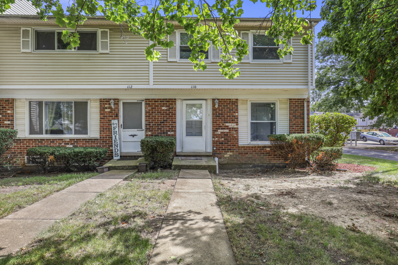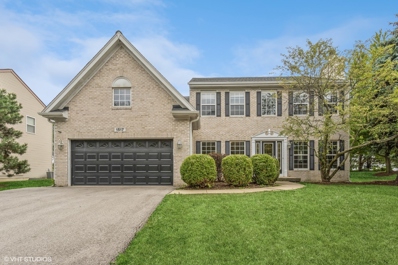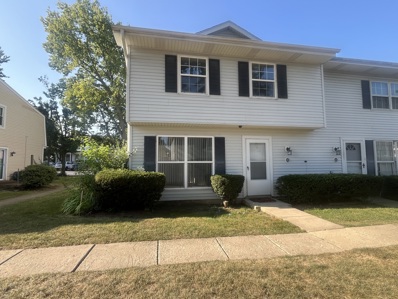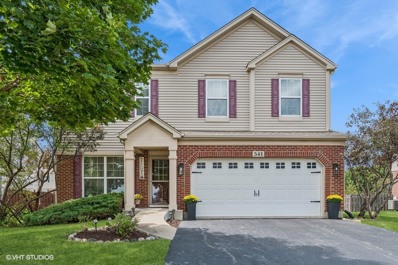Bolingbrook IL Homes for Rent
- Type:
- Single Family
- Sq.Ft.:
- 2,267
- Status:
- Active
- Beds:
- 4
- Lot size:
- 0.25 Acres
- Year built:
- 2004
- Baths:
- 3.00
- MLS#:
- 12148194
- Subdivision:
- Augusta Village Greens
ADDITIONAL INFORMATION
Welcome to 223 Honeysuckle St, where comfort meets style. This delightful 4-bedroom, 2.5-bathroom home boasts an inviting curb appeal and thoughtful updates throughout. The open-concept living room and dining area provide ample space for entertaining family and friends. Gorgeous two story foyer opens to the large living room and dining room. The chef's kitchen features quartz countertops, stainless steel appliances, and a breakfast bar. Gather around the cozy family room, perfect for family gatherings. Retreat to the master suite with its walk-in closet and en-suite bathroom. Full basement with vinyl flooring. Enjoy the backyard with a brick patio, ideal for summer barbecues and relaxation. Enjoy a walk near the biggest pond in the Greens of Augusta Village. Convenient locations close to schools, parks, shopping, and dining. Don't miss the opportunity to make this house your home! Schedule a showing today. New carpet and new quartz countertops Feb 2022.
- Type:
- Single Family
- Sq.Ft.:
- 1,590
- Status:
- Active
- Beds:
- 4
- Year built:
- 1971
- Baths:
- 3.00
- MLS#:
- 12147548
- Subdivision:
- Winston Village
ADDITIONAL INFORMATION
Looking to build some sweat equity?? Here's your chance! Roomy 4 bedroom end unit in desirable Winston Village offers that and more! Great location in the complex..easy walk to the pool, clubhouse and elementary school! Shopping is nearby and there's easy access to 355! All appliances stay! patio out back! Start here! Roof is just 1 month old!
- Type:
- Single Family
- Sq.Ft.:
- 2,156
- Status:
- Active
- Beds:
- 4
- Year built:
- 2003
- Baths:
- 3.00
- MLS#:
- 12141239
- Subdivision:
- Augusta Village
ADDITIONAL INFORMATION
Welcome to this Augusta Village stunner with hardwood floors throughout! This floorplan offers 4 bedrooms plus a first floor den and open concept living. The large primary suite offers a spacious closet and a vaulted ceiling. The hall bath and powder room have been remodeled. Enjoy this fenced, backyard oasis with a gorgeous stamped concrete patio and pond. The deep pour basement is a perfect space to finish. Some recent improvements as follows : Water heater - 2019, ROOF - 2019, A/C - 2018, Kitchen appliances - 2016.
$315,000
364 Aaron Lane Bolingbrook, IL 60440
ADDITIONAL INFORMATION
Fabulous Townhome uniquely designed architecture in Bolingbrook. Will make you proud to claim this home. 3 floor levels of living not including basement. Open Floor plan on 1st level that leads 2 patio with private fence. Perfect for entertaining. Living room includes gas fireplace. Large Owners suite with owners bathroom has separate shower and soaking tub, double vanity. Home includes Loft and cathedral ceilings. 500.00 Home warranty credit given by sellers. Property taxes doesn't reflect homeowners exception.
- Type:
- Single Family
- Sq.Ft.:
- 2,263
- Status:
- Active
- Beds:
- 4
- Year built:
- 2005
- Baths:
- 3.00
- MLS#:
- 12145798
- Subdivision:
- Augusta Village
ADDITIONAL INFORMATION
Welcome to this beautiful single-family home in Augusta Village it's a must-see! With 4 bedrooms and 2.5 bathrooms, this home offers plenty of space for comfortable living. The two-story foyer leads to the living and dining rooms, creating an inviting atmosphere for entertaining guests. The spacious family room features a cozy fireplace, perfect for relaxing on chilly evenings. The kitchen boasts ample cabinet and countertop space, an island, and an eat-in kitchen area, making meal prep and dining a breeze. Upstairs, you'll find 4 bedrooms and 2 full bathrooms, including a primary bedroom with vaulted ceilings, double vanities, a jacuzzi tub, and a walk-in closet. The expansive deck is ideal for outdoor entertaining and enjoying the beautiful surroundings. This home is conveniently located near parks, schools, shopping, dining, golf, and highway access, making it an excellent choice for anyone looking for a convenient location. Updates include a new roof in 2022, a refreshed deck in 2016, new hot water heater in 2022, new sum pump in 2019, and recessed lighting in the family room and hardwood floors in 2015. Don't miss out on this gem!
- Type:
- Single Family
- Sq.Ft.:
- 1,610
- Status:
- Active
- Beds:
- 4
- Year built:
- 1969
- Baths:
- 2.00
- MLS#:
- 12145800
- Subdivision:
- Beaconridge
ADDITIONAL INFORMATION
Stunning, two-story townhome in Bolingbrook. This property has a great location-being adjacent to the Annerino Community Center/Park area and is within walking distance to BJ Ward Elementary School, and retail centers. This property has been updated throughout. Brand new laminate flooring throughout. White cabinetry, quartz counter tops and stainless-steel appliances in the kitchen. Recessed lighting in the living room and kitchen. Both baths have been updated. The fully finished basement has a family room, 5th bedroom area, laundry room area and plenty of storage. Freshly painted on all the levels. All new white trim and six panel doors. This home is move in ready!
- Type:
- Single Family
- Sq.Ft.:
- 1,700
- Status:
- Active
- Beds:
- 3
- Year built:
- 1994
- Baths:
- 2.00
- MLS#:
- 12143013
- Subdivision:
- Maplebrook Estates
ADDITIONAL INFORMATION
When you walk in the front door and onto the hardwood floors, you are greeted by an open floor plan with vaulted ceilings in the living room. A spacious kitchen with eat-in area has updated SS kitchen appliances (2019). Step through the newer Pella sliding door (2018) and enjoy the spacious patio and maintenance free deck (2019) with the privacy allowed from the newer fence (2021). Don't miss the new Pella Windows, gutters and fascia (2023) while you enjoy the yard. Upstairs the bathroom was just remodeled (2024). The primary bedroom and two other bedrooms round off the top floor. The lower level has a large family room featuring a fireplace and second full bathroom. Adjacent to the family room is a 10x10 space perfect for an office or playroom. The sub-level has a basement perfect for storage or finishing to your preferences. Located near I55, shopping, walking paths and parks!
- Type:
- Single Family
- Sq.Ft.:
- 1,950
- Status:
- Active
- Beds:
- 3
- Lot size:
- 0.17 Acres
- Year built:
- 1971
- Baths:
- 2.00
- MLS#:
- 12141595
- Subdivision:
- Winston Woods
ADDITIONAL INFORMATION
Beautifully updated 3-bedroom, 2-bathroom home with a sunroom! Open floor plan with lots of natural light. Crown molding & recessed lighting. White trim & doors throughout. Hardwood floors on the main level. Inviting entry with lots of light featuring a big window & beautiful front door with side lights. Cute niche with bench, decorative tiled feature wall, modern wood staircase, & metal railings. Open kitchen with wrap around breakfast bar, marble countertops, white shaker cabinets, stainless steel appliances, wine rack, pantry, & tiled backsplash. Sunroom is off the kitchen offering a wood burning stove fireplace. 3 spacious bedrooms, updated bathroom with double sinks, & a deep soaking tub complete the main level. Lower level features large family room with wood like ceramic tiled floors, electric fireplace, laundry room, & another updated full bath. Enjoy relaxing in the backyard on the large patio. Two car garage with front paved walkway & decorative driveway runners. The garage is equipped with extra cabinets, countertops, & refrigerator. Newer sump pump. Newer washer/ dryer. Fabulous location close to I-355 and The Promenade mall.
- Type:
- Single Family
- Sq.Ft.:
- 1,520
- Status:
- Active
- Beds:
- 2
- Year built:
- 2002
- Baths:
- 4.00
- MLS#:
- 12144778
- Subdivision:
- Lily Field
ADDITIONAL INFORMATION
Upon entrance you're immediately captivated by the amount of space, natural light and upgrades this home has to offer. This property is sure to check off all the items on your wishlist, including: hardwood floors, modern kitchen, spacious loft, two-story living room, vaulted ceilings, finished basement, two laundry rooms, convenient access to shopping and travel, and so much more. The only thing this property is missing, is you. Welcome home!
$569,900
5 Sage Court Bolingbrook, IL 60490
- Type:
- Single Family
- Sq.Ft.:
- 3,816
- Status:
- Active
- Beds:
- 4
- Year built:
- 2000
- Baths:
- 3.00
- MLS#:
- 12140760
- Subdivision:
- Somerfield
ADDITIONAL INFORMATION
HOME SWEET HOME! Large 4000* Square Foot Move In ready 4 bed 2.5 bath with full basement. 3 CAR Tandem Garage. NEW Roof & Siding 2020, NEW Windows 2019, NEW A/C 2024, NEW Water Heater 2024, Updated Kitchen with large island, granite countertops & newer Kenmore Elite Appliances! 2nd LARGEST LOT in subdivision, big beautiful backyard with mature trees for privacy. LOCATION LOCATION LOCATION! *PLAINFIELD SCHOOL DISTRICT!* Nestled on a quiet cul-de-sac, just minutes from I-55, I-355, & shopping at the Promenade. Walking distance to Bolingbrook Golf Course. Plumbing Rough-In & framed for bathroom in basement. Hurry, this one won't last long!
- Type:
- Single Family
- Sq.Ft.:
- 2,494
- Status:
- Active
- Beds:
- 4
- Year built:
- 1978
- Baths:
- 3.00
- MLS#:
- 12130292
ADDITIONAL INFORMATION
This 4 bedroom 2 1/2 bath traditional home in Winston Woods boasts Brazilian rosewood floors, newer kitchen appliances, newer Furnace (96% TRAIN 2019) AC(2017) ROOF and SIDING (2015). Bring your ideas to the partially finished basement. Patio has three entrances for great entertaining flow. This home is priced to reflect some of the cosmetic updates your buyers may desire.
- Type:
- Single Family
- Sq.Ft.:
- 2,561
- Status:
- Active
- Beds:
- 5
- Year built:
- 1995
- Baths:
- 3.00
- MLS#:
- 12142876
- Subdivision:
- The Trails
ADDITIONAL INFORMATION
A Truly One-of-a-Kind Masterpiece in a Phenomenal Location. Welcome to a home where elegance meets comfort, offering an unparalleled living experience. This stunning 5-bedroom, 3-bathroom residence is not just a house; it's a sanctuary of luxury and thoughtful design, boasting every modern convenience and architectural flourish you could dream of. As you step through the grand entrance, the soaring 12-foot ceilings and gracefully arched doorways immediately draw you in, setting the tone for the sophistication that lies within. The gleaming new hardwood floors that span the first floor invite you to explore further, where every room tells its own story of luxury and warmth. The living room, bathed in natural light, offers an intimate setting for meaningful conversations, yet remains cozy enough to feel like home. The adjoining dining room, framed by stately pillars and archways, exudes a level of elegance that will impress even the most discerning guests. Your culinary dreams come true in the recently remodeled kitchen, where custom white cabinetry, top-of-the-line stainless steel appliances, and exquisite granite countertops come together to create a space as functional as it is beautiful. Whether you're hosting large gatherings or enjoying a quiet meal, this kitchen is designed to inspire. The expansive family room is perfect for both entertaining and relaxing, offering a versatile space that adapts to your lifestyle. On the main floor, a well-appointed bedroom with a fully remodeled bathroom provides the perfect retreat for guests, offering privacy and luxury in equal measure. Upstairs, the primary suite is a true sanctuary, featuring a tray ceiling that adds an air of sophistication and space. Dual walk-in closets provide ample storage, while the completely remodeled en-suite bathroom is a spa-like haven with heated floors, a deep soaking bubble tub, and a steam shower-your personal oasis for unwinding after a long day. Three additional generously sized bedrooms ensure that everyone has their own space, while a pull-down staircase leads to a massive attic-ideal for all your storage needs. The expansive basement is a blank canvas, ready to be transformed into your dream space. Step outside to your private backyard retreat, where a 13' x 30' composite deck awaits. Whether you're enjoying a meal al fresco, soaking in the hot tub, or simply taking in the serene pond view, this outdoor space is your perfect escape from the everyday hustle. Step outside for miles of beautifully paved walking paths around a peaceful pond that lead you to Gateway Wetland Park. Meticulously updated with a remodeled kitchen in 2020, new KitchenAid appliances in 2021, new hardwood floors in 2022, new water heater in 2018, and new furnace, air conditioner, electrical panel, and washer and dryer in 2023. All that's left for you to do is move in and make it your own! This home is situated less than a mile from top shopping destinations like IKEA, Costco, and The Promenade Bolingbrook, and with easy access to I-355, this home is as convenient as it is luxurious. Don't miss this rare opportunity to own a home that truly stands out. Schedule your private tour today and experience the unparalleled charm and sophistication of this one-of-a-kind beauty.
- Type:
- Single Family
- Sq.Ft.:
- 1,988
- Status:
- Active
- Beds:
- 4
- Year built:
- 1998
- Baths:
- 3.00
- MLS#:
- 12144551
- Subdivision:
- Bloomfield Village
ADDITIONAL INFORMATION
Welcome to your new home at 601 Greystone Lane in Bolingbrook! This beautifully maintained 4-bedroom, 2.5-bathroom residence offers a perfect blend of comfort and style, with numerous updates and features that are sure to impress. As you enter, you'll immediately appreciate the two story entry that leads into the living and dining room. The spacious and well-appointed kitchen is a chef's dream, featuring an abundance of cabinets and counter space, along with all stainless steel appliances. The adjacent eating area provides a perfect spot for family meals and casual gatherings and opens to the cozy extended family room. The home features four generously sized bedrooms, including a luxurious master suite complete with a walk-in closet and a private en-suite bath. Each bedroom offers ample space and natural light, ensuring a relaxing retreat for everyone. The full basement offers potential for additional living space or storage and is already roughed in for a bathroom, providing an opportunity for future expansion to suit your needs. The backyard features a charming paver patio, ideal for outdoor entertaining or simply enjoying the fresh air. Additionally, the home includes an attached two-car garage, providing plenty of space for your vehicles and storage needs. Located in a desirable neighborhood, this home offers the best of both convenience and comfort. Enjoy easy access to local shopping, dining, and entertainment options, as well as proximity to schools, recreational facilities, and 55/355 for commuters. Whether you're exploring nearby parks or taking advantage of the vibrant community events, you'll find everything you need just a short drive away. Don't miss your chance to own this exceptional property in a prime location!
- Type:
- Single Family
- Sq.Ft.:
- 2,592
- Status:
- Active
- Beds:
- 4
- Year built:
- 2000
- Baths:
- 4.00
- MLS#:
- 12141627
ADDITIONAL INFORMATION
A must see, beautiful 4 bedroom 3.5 baths, finished basement, magnificent back yard. New dishwasher, washer and dryer, air conditioner, hot water heater, pool heater and pump. Also two fireplaces. SHOWINGS AFTER 3;30 AND WEEKENDS ONLY
- Type:
- Single Family
- Sq.Ft.:
- 2,690
- Status:
- Active
- Beds:
- 3
- Lot size:
- 0.21 Acres
- Year built:
- 2004
- Baths:
- 3.00
- MLS#:
- 12140337
- Subdivision:
- Southgate Park
ADDITIONAL INFORMATION
This one is all ready to go!! Great home in desired Southgate Park. This home is in move in condition. Main level den with hardwood flooring and closet space-can be easily converted to a 1st floor bedroom. Soaring ceilings in the living room and dining room. Freshly painted white cabinetry, tiled back splash, hardwood floors, and a center island in the kitchen. Fireplace in the family room. Second floor loft area. Spacious master bedroom suite with a walk in closet and private full bath complete with a dual sink vanity, soaking tub and a separate shower. White trim and doors. Newer paint and carpet. Other great amenities include a 2 car attached garage, fenced yard and a brick paver patio. Plainfield 202 Schools. Within blocks to the Bolingbrook Golf Club and the I-55 Interchange.
- Type:
- Single Family
- Sq.Ft.:
- 1,785
- Status:
- Active
- Beds:
- 3
- Year built:
- 1980
- Baths:
- 2.00
- MLS#:
- 12140101
ADDITIONAL INFORMATION
Stunning 4-Bedroom Home with Vaulted Ceilings, Pond View, and Modern Upgrades! Welcome to this beautifully remodeled 4-bedroom, 2-bathroom home, offering a perfect blend of classic charm and modern elegance. Situated in a serene neighborhood, this property backs up to a picturesque pond and is just across the street from a lovely park, providing a peaceful retreat with plenty of outdoor space for recreation. As you step inside, you'll be greeted by the warmth of hardwood floors that flow seamlessly throughout the main living areas and bedrooms. The main level features vaulted ceilings, creating a spacious and airy atmosphere in the living room, where a lovely fireplace serves as the centerpiece. The dining room and foyer boast luxurious marble floors, adding a touch of sophistication to your gatherings. The kitchen is a chef's dream, with brand-new quartz countertops, a marble backsplash, and stainless steel appliances. Recessed lighting throughout the home enhances the modern, airy feel of each room. The second floor houses three generously sized bedrooms, while the fully finished basement offers one additional bedroom and a second family room. The basement is outfitted with waterproof vinyl flooring, providing both style and durability. This space is ideal for entertaining or creating a private guest suite. Outside, the property's stunning pond view provides a tranquil backdrop for your morning coffee or evening relaxation. The proximity to the park makes this home perfect for families or those who enjoy outdoor activities. This home is move-in ready and waiting for you to create lasting memories. Don't miss out on this rare opportunity to own a home that combines timeless beauty with modern upgrades!
- Type:
- Land
- Sq.Ft.:
- n/a
- Status:
- Active
- Beds:
- n/a
- Lot size:
- 0.23 Acres
- Baths:
- MLS#:
- 12139994
ADDITIONAL INFORMATION
Wonderful opportunity to build your dream home on private lot that backs to wooded area. Last buildable lot in subdivision! Can accommodate a ranch home or two story. Come build now or buy and hold for the future. Other new construction homes in area are selling for $700k+ which makes this improved lot the perfect investment! Wide 85x120 lot will accommodate a three car garage too! Other custom homes are built along this small stretch of Winston Drive. Possible Lookout or Walkout Bsmt Lot too! You've found the site to build for your new dream home in an established neighborhood! Winston Trails Subdivision! Easy access to I-355 and I-55. Elementary school and Boughton Ridge Golf Course nearby! Also close to The Promenade Bolingbrook for shopping and dining! No HOA fees or membership requirements makes for affordable living! Builders Welcome!
- Type:
- Single Family
- Sq.Ft.:
- 2,244
- Status:
- Active
- Beds:
- 3
- Year built:
- 1995
- Baths:
- 2.00
- MLS#:
- 12138779
ADDITIONAL INFORMATION
Welcome home to this meticulously maintained home in Hickory Oaks subdivision! This 2200 sq foot home is located in the highly sought after 204 school district with award winning Neuqua Valley high school. Located on an interior, beautifully landscaped lot with a 3 car driveway. Upon entering the home you are greeted by a separate living room that has an abundance of natural light and vaulted ceilings. Off the living room is the oversized fully applianced kitchen with ample cabinet space, Corian countertops, eating area and island. A sliding glass door will lead you to your relaxing, fenced in outdoor oasis with a 16x28 brick paver patio, above ground pool complete with a wood deck and a 10x12 shed for all your outdoor storage needs. Upstairs are 3 neutrally painted bedrooms complete with ceiling fans and a master with a large WIC. Relax in your oversized, cozy family room with a separate space than can be used for a home office or exercise room. The finished basement allows for more entertainment space and a separate storage room. Recent updates include: HVAC system 2022, Roof/gutters 2019 and some windows. Prime location near shopping, restaurants, golf, parks and expressways! Walking distance to Builta 204 elementary school. You don't want to miss out on this beautiful home where pride of ownership shines throughout!
- Type:
- Single Family
- Sq.Ft.:
- 2,860
- Status:
- Active
- Beds:
- 3
- Year built:
- 2003
- Baths:
- 3.00
- MLS#:
- 12028539
- Subdivision:
- Foxridge Farms
ADDITIONAL INFORMATION
Fantastic Find in Foxridge Farms! Experience a blend of charm and sophistication the moment you step through the door. The open foyer greets you and leads to a finely appointed dining room w/new LVP flooring, beamed ceiling and custom wall treatments. The fully renovated home office features new tile and sliding glass doors that will WOW upon entering. New, modern lighting has been installed throughout the home. An expansive living area awaits, providing ample space for both relaxation and entertainment. A wall of natural light is easily controlled by the touch of a button with custom motorized window shades. Wood wall accents, gas fireplace with lighted nook, and stylish half bath are just a few of the finishing touches you will find. With a large eating area, the open kitchen features Stainless Steel Appliances w/new Kitchen Aid dishwasher. Main floor laundry room with new washing machine(2021) just steps off large 3 car garage with abundant storage and workspace. Back inside, head upstairs and enjoy the airy loft space or potentially wall it off for an additional bedroom. Retreat to the serene master suite complete with luxurious en-suite bath, sitting room and oversized walk in closet. Two additional bedrooms with custom closets and full bath finish the upstairs. Basement w/crawlspace offers plenty of room for storage. Outside a fully fenced and freshly landscaped yard offers privacy and tranquility with the growth of arborvitae, blue spruce and lilacs each year. Be sure to find our list of other home features including New Ejector Pump, New Roof (2019) and New A/C Unit (2019). Located in Plainfield School District 202 this home is only minutes away from highly desirable parks, paths, prestigious Bolingbrook Golf Course, shopping, dining, I-55 access and everything that both Bolingbrook and Plainfield have to offer! Schedule your showing today and experience the beauty of this home firsthand!
- Type:
- Single Family
- Sq.Ft.:
- 1,618
- Status:
- Active
- Beds:
- 3
- Lot size:
- 0.2 Acres
- Year built:
- 1977
- Baths:
- 2.00
- MLS#:
- 12127614
ADDITIONAL INFORMATION
Don't miss your opportunity to own this meticulously maintained split-level. Gleaming hardwood floors, neutral paint, and tons of natural light throughout. Kitchen boasts eat-in space, flat-panel walnut custom cabinetry, granite countertops, and sliding glass doors leading to a spacious deck! Second level has 3 bedrooms with shared access to an updated full bathroom complete with granite countertops, walnut cabinets, and custom tiled tub/shower combo. Lower level is the ultimate flex space - perfect as a recreation room, office, or playroom. Boasting ample storage, multiple closets, a separate laundry room, and the 2nd full bathroom! Prime location, walk to Cypress Cove Family Aquatic Park, Gateway Wetlands Park, many other local parks and the Bolingbrook Park District. Minutes to I-355 and I-55, dining, shopping, and more!
- Type:
- Single Family
- Sq.Ft.:
- 4,094
- Status:
- Active
- Beds:
- 4
- Year built:
- 2001
- Baths:
- 4.00
- MLS#:
- 12136579
ADDITIONAL INFORMATION
***Amazing Home **Walk through this beautiful updated home takes you to a 2 story foyer with a long jaw dropping walk way that leads to a adjoining living room /dining room with plenty of space to entertain the largest of parties formal and informal and family gatherings! As you enter into your huge, updated gourmet kitchen with beautiful white cabinets and granite counter tops, SS appliances, updated lighting, draped with natural sunlight beaming in through every window, flowing right into your SPACIOUS family room with a ledgestone fireplace for those cold wintery nights. Harwood floors throughout the home leads to the upstairs to 5 BRMS, 3.5 BATHS and a loft that could be used for a play area for the children or a home based office. Primary Bedroom is huge with an adjacent sitting room area that could be used for a makeup room or a quite reading room. FULL FINISHED BASEMENT with Dry Bar could be converted to wet bar with full bedroom & bathroom and also a huge entertainment movie room. Entertain on the brick Paver back patio perfect for those family backyard gatherings and huge yard for the whole family to enjoy -Open floor plan, Over 5200 square feet of finished living space.*** 3 Car garage, Freshly painted interior. 1. New Roof-2018 2.New Water Heater-2024. 3.New AC Unit-2022. 3.New Furnace-2022.
- Type:
- Single Family
- Sq.Ft.:
- 1,100
- Status:
- Active
- Beds:
- 3
- Year built:
- 1968
- Baths:
- 3.00
- MLS#:
- 12137991
ADDITIONAL INFORMATION
REMODELED just recently End unit 2 STORY TOWNHOUSE WITH 3 BEDROOMS AND 2 AND 1/2 BATH ! Hardwood flooring on main floor and ceramic tile in the kitchen and dinning . Full basement with one full bath and washer and Dryer . Private fenced back yard. 2 designated parking. ASSOCIATION HAS CLUBHOUSE AND SWIMMING POOL. CLOSE TO MAJOR HIGHWAY, WALKING DISTANCE TO SHOPPING!
- Type:
- Single Family
- Sq.Ft.:
- 2,818
- Status:
- Active
- Beds:
- 4
- Lot size:
- 0.23 Acres
- Year built:
- 2000
- Baths:
- 3.00
- MLS#:
- 12060662
- Subdivision:
- Somerfield
ADDITIONAL INFORMATION
Welcome to this stunning 4-bedroom, 2.5-bathroom single family home located in the highly sought after Plainfield School District 202. This spacious home boasts 2,818 square feet of living space with an abundance of desirable features. Step inside to find hardwood floors throughout the first floor, 9' ceilings, a cozy fireplace for those chilly evenings, and a beautiful dining room perfect for entertaining guests. The primary suite is a true retreat with plenty of space to relax and unwind. The kitchen is a chef's dream with stainless steel appliances and a morning room where you can enjoy your coffee while soaking in the natural light. The family room is the perfect place to gather with loved ones or curl up with a good book. Situated on a corner lot, this home offers privacy and plenty of outdoor space for activities. The basement provides extra storage or can be finished to your liking for additional living space. Conveniently located just minutes from I-55 and the Bolingbrook Golf Club, this home offers the perfect blend of comfort and convenience. Don't miss your chance to make this gem your own!
- Type:
- Single Family
- Sq.Ft.:
- 950
- Status:
- Active
- Beds:
- 3
- Baths:
- 1.00
- MLS#:
- 12137560
- Subdivision:
- Pine Meadow
ADDITIONAL INFORMATION
WELCOME HOME! 3 BEDROOMS, 1 BATH! JUST REHABBED WITH A BRAND NEW KITCHEN CABINETS! GRANITE COUNTER TOPS! EQUIPPED WITH STAINLESS STEEL APPLIANCES! A TOTAL NEW BATH! NEW FLOORING ON BOTH LEVELS! FRESHLY PAINTED INTERIOR! FURNACE, CENTRAL AIR UNITS, WINDOWS AND WATER HEATER WERE INSTALLED IN 2019! NEW LIGHT FIXTURES AND CEILING FANS IN ALL BEDROOMS! LOW MONTHLY ASSESMENT FEE COVERS COMMON INSURANCE, ROOF, EXTERIOR MAINTENANCE, SNOW REMOVAL AND LANDSCAPE! CONVENIENTLY LOCATED NEAR STORES! INDUSTRIAL AREA WITH PLENTY OF EMPLOYMENT OPPORTUNITIES! ONLY MINUTES TO I-355 AND I-55! ALL ROOM SIZES ARE ESTIMATED! UNIT COMES WITH 2 ASSIGNED PARKING SPACES! INVESTORS WELCOME!
$537,000
541 Regal Lane Bolingbrook, IL 60490
- Type:
- Single Family
- Sq.Ft.:
- 2,232
- Status:
- Active
- Beds:
- 4
- Year built:
- 2012
- Baths:
- 3.00
- MLS#:
- 12126713
- Subdivision:
- Herrington Estates
ADDITIONAL INFORMATION
Prime Location **Plainfield 202 Schools** This inviting home offers a perfect blend of comfort and style in a family-friendly neighborhood with Veteran's park located across the street! Featuring 4 spacious bedrooms and 2.5 baths, this home is ideal for growing families or those seeking extra space. Upon entering, you'll be greeted by an open concept living area bathed in natural light. The well-appointed kitchen boasts modern appliances & ample cabinetry. Adjacent to the kitchen is a cozy family room area with vaulted ceilings, fireplace, seamlessly creating an inviting space for relaxation and gatherings. Upstairs, the primary suite provides a serene retreat with a generous walk-in closet and an en-suite bathroom. Three additional bedrooms are well-sized. Close to I-355 and I-5. Hurry this awesome home won't last!


© 2024 Midwest Real Estate Data LLC. All rights reserved. Listings courtesy of MRED MLS as distributed by MLS GRID, based on information submitted to the MLS GRID as of {{last updated}}.. All data is obtained from various sources and may not have been verified by broker or MLS GRID. Supplied Open House Information is subject to change without notice. All information should be independently reviewed and verified for accuracy. Properties may or may not be listed by the office/agent presenting the information. The Digital Millennium Copyright Act of 1998, 17 U.S.C. § 512 (the “DMCA”) provides recourse for copyright owners who believe that material appearing on the Internet infringes their rights under U.S. copyright law. If you believe in good faith that any content or material made available in connection with our website or services infringes your copyright, you (or your agent) may send us a notice requesting that the content or material be removed, or access to it blocked. Notices must be sent in writing by email to [email protected]. The DMCA requires that your notice of alleged copyright infringement include the following information: (1) description of the copyrighted work that is the subject of claimed infringement; (2) description of the alleged infringing content and information sufficient to permit us to locate the content; (3) contact information for you, including your address, telephone number and email address; (4) a statement by you that you have a good faith belief that the content in the manner complained of is not authorized by the copyright owner, or its agent, or by the operation of any law; (5) a statement by you, signed under penalty of perjury, that the information in the notification is accurate and that you have the authority to enforce the copyrights that are claimed to be infringed; and (6) a physical or electronic signature of the copyright owner or a person authorized to act on the copyright owner’s behalf. Failure to include all of the above information may result in the delay of the processing of your complaint.
Bolingbrook Real Estate
The median home value in Bolingbrook, IL is $365,000. This is higher than the county median home value of $216,200. The national median home value is $219,700. The average price of homes sold in Bolingbrook, IL is $365,000. Approximately 75.92% of Bolingbrook homes are owned, compared to 17.93% rented, while 6.15% are vacant. Bolingbrook real estate listings include condos, townhomes, and single family homes for sale. Commercial properties are also available. If you see a property you’re interested in, contact a Bolingbrook real estate agent to arrange a tour today!
Bolingbrook, Illinois has a population of 74,548. Bolingbrook is more family-centric than the surrounding county with 42.08% of the households containing married families with children. The county average for households married with children is 39.47%.
The median household income in Bolingbrook, Illinois is $83,419. The median household income for the surrounding county is $80,782 compared to the national median of $57,652. The median age of people living in Bolingbrook is 35 years.
Bolingbrook Weather
The average high temperature in July is 84 degrees, with an average low temperature in January of 15.8 degrees. The average rainfall is approximately 38.6 inches per year, with 31 inches of snow per year.
