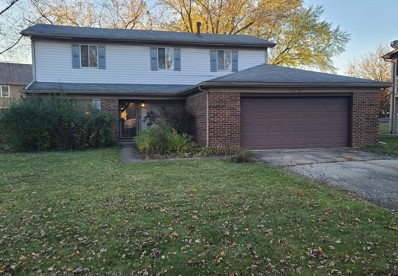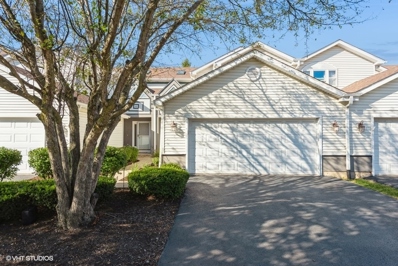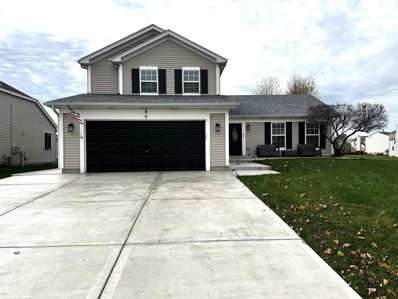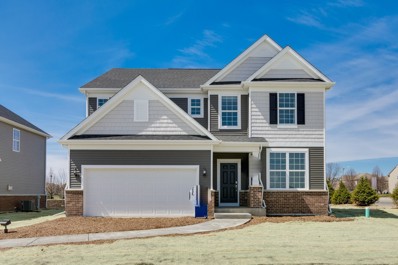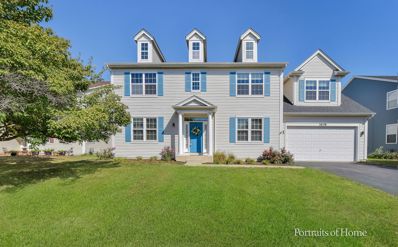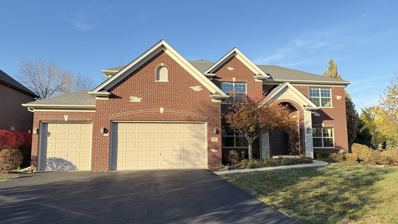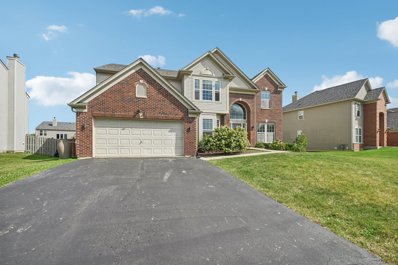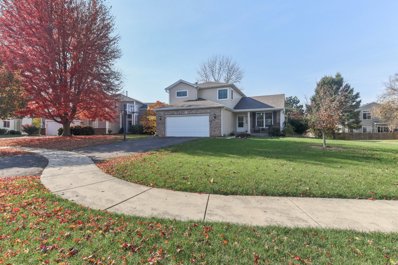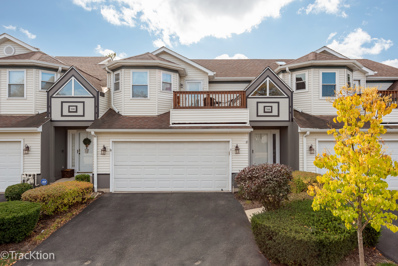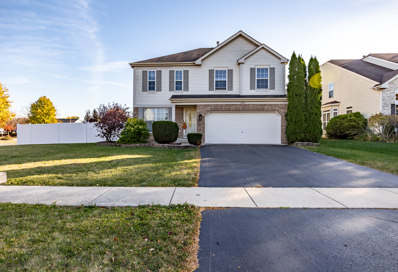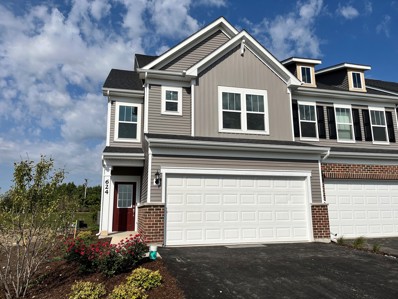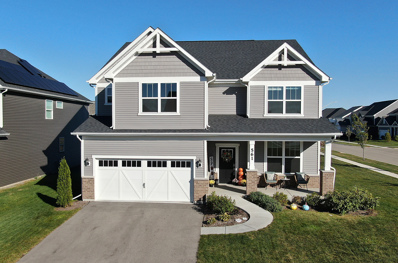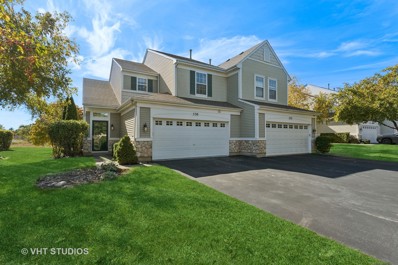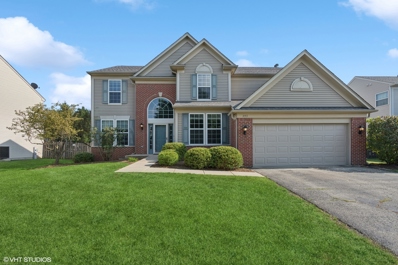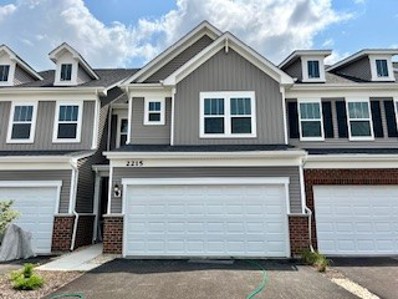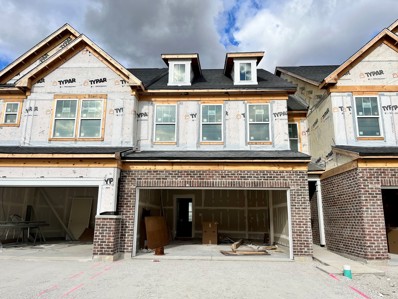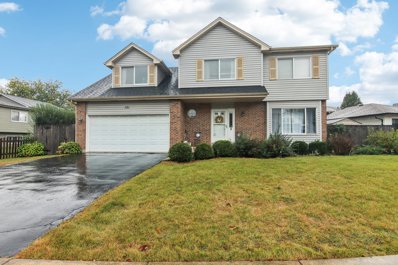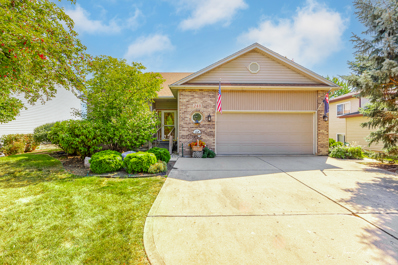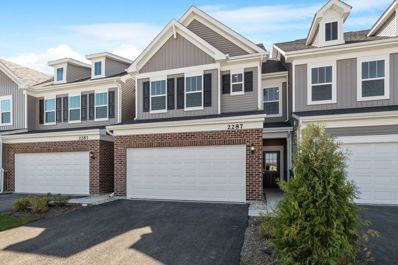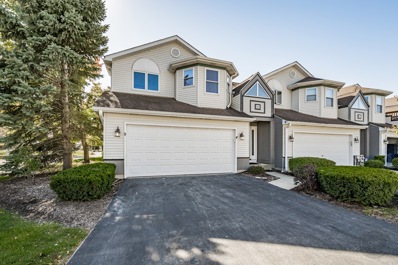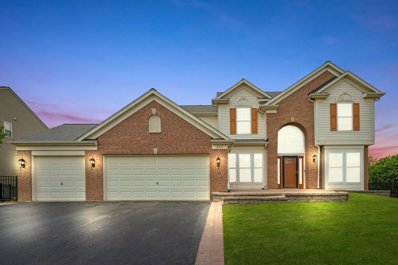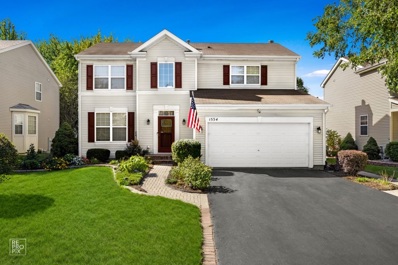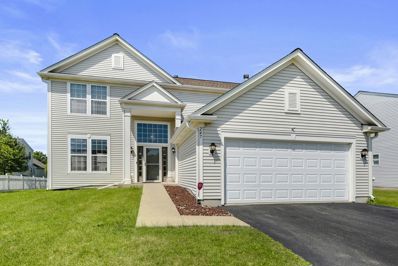Bolingbrook IL Homes for Rent
The median home value in Bolingbrook, IL is $365,000.
This is
higher than
the county median home value of $305,000.
The national median home value is $338,100.
The average price of homes sold in Bolingbrook, IL is $365,000.
Approximately 77.26% of Bolingbrook homes are owned,
compared to 19.87% rented, while
2.87% are vacant.
Bolingbrook real estate listings include condos, townhomes, and single family homes for sale.
Commercial properties are also available.
If you see a property you’re interested in, contact a Bolingbrook real estate agent to arrange a tour today!
- Type:
- Single Family
- Sq.Ft.:
- 1,900
- Status:
- NEW LISTING
- Beds:
- 4
- Year built:
- 1976
- Baths:
- 3.00
- MLS#:
- 12209968
ADDITIONAL INFORMATION
Discover the potential in this 4-bedroom, 2.5-bath home conveniently located just minutes from I-55, shopping, and popular dining spots. With spacious living areas and a layout that maximizes comfort, this home offers a solid foundation and great bones, ready for your creative vision. The large backyard is perfect for outdoor entertaining, family gatherings, or simply enjoying the fresh air. While the house requires some TLC and personalization, it presents a fantastic opportunity to create the home of your dreams. This property is being sold as is, providing the perfect canvas for those looking to customize their space to fit their lifestyle. Don't miss out on this promising investment with endless possibilities!
- Type:
- Single Family
- Sq.Ft.:
- 1,813
- Status:
- NEW LISTING
- Beds:
- 3
- Year built:
- 1996
- Baths:
- 3.00
- MLS#:
- 12209810
ADDITIONAL INFORMATION
Welcome to this beautifully maintained 3-bedroom, 2.1-bathroom townhouse with a full finished basement and an attached 2-car garage. Just move in and start making memories! The spacious living room, featuring a stunning fireplace and wood laminate floors, flows into the dining area. From the dining area, patio doors lead to the fenced backyard and spacious concrete patio-perfect for relaxing or entertaining. The large kitchen offers a cozy eating area and stainless steel appliances, ideal for gatherings. Upstairs, the primary suite boasts vaulted ceilings, a skylight, a walk-in closet, a stand-up shower, and a whirlpool tub. The second bedroom also features a generously sized walk-in closet, while a third bedroom and a shared bathroom with a double vanity complete the second level. The full finished basement provides endless possibilities for additional living space and offers ample storage. Recent updates include new siding and a new washer and dryer. Conveniently located near shopping, dining, and entertainment. Don't miss this opportunity-schedule your tour today!
- Type:
- Single Family
- Sq.Ft.:
- 1,900
- Status:
- NEW LISTING
- Beds:
- 3
- Lot size:
- 0.27 Acres
- Year built:
- 2002
- Baths:
- 3.00
- MLS#:
- 12206365
- Subdivision:
- Whispering Oaks
ADDITIONAL INFORMATION
Beautiful Split-level home on a quiet Cul-De-Sac street. Take a look at all the wonderful updates this property has to offer. You will be blown away by the custom designed eat in kitchen which is loaded with tall 42 inch cabinets, crown molding, deep drawers, stainless steel appliances, quartz counter top and quartz backsplash. The Kitchen Island is Huge and offers a double sink, built in microwave, dishwasher, double sink, pull out bottom mount soft close waste bins and a 7 x 13 foot quartz counter top. We also offer a wet bar with wine racks, a wine chillers, display shelves and additional cabinets with glass doors. 3 comfortable size bedrooms, 3 bathrooms, cozy living room and large family room. Lower Level Laundry Room. Newer Red Oak Hardwood floors throughout, plenty of closets, Cathedral ceilings, Newer light fixtures. Large basement ready for expansion, 2.5 car attached garage. Newer cement drive way, cement steps, walkways and HUGE cement patio in the large back yard which is just waiting for all your out door entertaining! Newer roof, gutters, siding, windows, front door, sliding doors and much much more!!!
- Type:
- Single Family
- Sq.Ft.:
- 3,263
- Status:
- NEW LISTING
- Beds:
- 4
- Year built:
- 2024
- Baths:
- 2.00
- MLS#:
- 12206894
ADDITIONAL INFORMATION
Welcome home to Sawgrass, a beautiful community of two-story homes designed for today's families. The Continental is a great family home. The open concept plan affords plenty of space for family gatherings and entertaining. You have a separate formal dining room for those special occasions. Your chef's kitchen features a large island, built-in SS appliances, Quartz counters, tile backsplash and more. You have a first-floor in-law suite complete with bedroom and full bath. Your owner's suite is tucked away for so you can relax in your own private retreat. The luxurious bath is complete with double bowl vanity and Quartz countertop, separate tiled shower. Enjoy your morning coffee in your bright airy sunroom. Additional features include owner's retreat, sunroom, upgraded kitchen and more. Homesite 130
- Type:
- Single Family
- Sq.Ft.:
- 3,145
- Status:
- NEW LISTING
- Beds:
- 4
- Year built:
- 2004
- Baths:
- 3.00
- MLS#:
- 12205434
- Subdivision:
- Southgate Park
ADDITIONAL INFORMATION
Perfect...SIZE, LOCATION, UPDATES! Beautfiul home in SOUTHGATE subdivision. Over 3,145 Sq. Ft. of living, AND THAT DOES NOT INCLUDE THE FULL BASEMENT, in this 4 bedoom home. Gorgeous hardwood floors thru the 1st floor. Formal living/dining room...sharp BUTLERS PANTRY! Everyone one loves a beautiful kitchen and this one truly delivers with abundant cabinetry, granite counters, double ovens, cooktop, recessed, under cab & pendant lighting. 2-story family room centered by a fireplace and surrounded by windows...so much natural light. Also, 1st floor den and laundry room. The 2nd floor overlooks the familyroom with more natural light. HUGE Master Suite has sitting room & private bath, separate tub and shower, dual sinks, linen & walk-in closet. The FULL basement has over 1,500 sq.ft making this home AT LEAST 4,600 Sq. Ft.. A dance size patio offers the perfect spot to enjoy and entertain. A sunny spot for a vegetable garden is ready for you. Southgate subdivision is centered by it's own park/playground, only 1.5 blocks from this home. You are close to the Bolingbrook Golf Coruse, shopping galore on Weber Rd., EZ expressway access AND PLAINFIELD 202 schools. PLUS...roof 2022, Furnace/air 2021, dishwasher 2023, washer 2024, hardwood flooring refinished Sept.2024...LOVE IT ALL!
- Type:
- Single Family
- Sq.Ft.:
- 3,370
- Status:
- Active
- Beds:
- 4
- Lot size:
- 0.41 Acres
- Year built:
- 2012
- Baths:
- 3.00
- MLS#:
- 12202670
- Subdivision:
- Fairways Of Augusta
ADDITIONAL INFORMATION
The curb appeal on this home is a 10!! Don't miss this opportunity to own a former Overstreet model sitting in the desirable Fairways of Augusta subdivision. Elegant full brick and stone front with upgraded elevation and 3 car garage. This home is located in the highly sought after 204 school district with award winning Neuqua Valley high school. Hardwood floors grace the 2 story foyer with an abundance of natural light. Formal dining room with tray ceiling and separate living room with arched entryways. Fully applianced eat in kitchen with double oven, pantry, butlers pantry and island with room for seating. Cozy 2 story family room with gas fireplace and windows that pour in natural light. First floor office with a view of the beautifully, landscaped yard. A convenient mud room with cubbies and laundry right off the garage. This move in ready home has four oversized bedrooms with WIC and ceiling fans. Retreat to your luxury master suite with walk-in shower with dual heads, relaxing soaking tub and dual vanities. The master walk in closet has tasteful and functional closetmaids. This home is complete with all Hunter Douglas custom window treatments. The grounds of this corner, cul-de sac lot are professionally landscaped, meticulously maintained and are complete with a sprinkler system. The backyard is simply amazing!! It's perfect for all your entertaining needs with the large brick paver patio, outdoor bar and firepit! One of the most desirable lots in the subdivision as it's backing up to more open green space with no direct neighbors behind you. This one won't last long!
- Type:
- Single Family
- Sq.Ft.:
- 3,063
- Status:
- Active
- Beds:
- 4
- Lot size:
- 0.4 Acres
- Year built:
- 2006
- Baths:
- 3.00
- MLS#:
- 12201678
- Subdivision:
- Augusta Village
ADDITIONAL INFORMATION
This is the one you can not pass on by- This is a captivating listing for a stunning executive home in Augusta Village Links. This beautifully appointed residence boasts: 4+1 bedrooms, an office and 2.5 bathrooms, situated on a generously sized fenced in lot. This beautiful home features a 2 story foyer and family room, bright and airy with abundant natural light, lots of windows drenching the home with natural sunlight, open floor plan perfect for entertaining, back den/playroom, and white trim package. Amazing chef's kitchen features huge island, a planning desk, butlers pantry, lots of cabinetry, beautiful modern fixtures and Stainless steel appliances. The entryway boasts hardwood floors and opens to the stunning staircase leading upstairs. The right side of the entryway is the perfect room for a office or den, separate living room and dining room. The family room is stunning with a 2 story draping in with natural sunlight from every direction. Added touches flow throughout this beautiful large room with a beautiful fireplace. Upstairs you will find four large bedrooms. Two of them with large walk-in closets. The expansive master suite feels spacious the moment you walk through the French doors. Spacious en-suite bath with double vanity, soaker tub, separate shower, and a large walk-in closet. Second bedroom has a walk-in closet as well. The entertainment room in the basement is perfect for a movie room or exercise room, plus another room for storage. The laundry room is in the first floor all updated to the newer look that everyone is looking for. There is nothing to do but move in and enjoy your new home. The community is truly a place where your family can grow! It features parks, ponds, dog parks. Located near Whalon Lake and Bolingbrook Highschool!
- Type:
- Single Family
- Sq.Ft.:
- 1,782
- Status:
- Active
- Beds:
- 3
- Lot size:
- 0.22 Acres
- Year built:
- 1995
- Baths:
- 4.00
- MLS#:
- 12200884
- Subdivision:
- Cider Creek
ADDITIONAL INFORMATION
Welcome Home to Your Two-Story Dream Home! This exceptional two-story house offers the lifestyle you've been searching for, complete with breathtaking landscaping, a large yard, an expansive back patio, a semi-finished garage, and a beautifully finished basement all in the Naperville School District. The basement is practically its own haven, featuring a second master bedroom, a private master bath, and a spacious living room for added comfort. Nestled in a charming subdivision just a stroll away from the golf course, schools, and the scenic River Bend Park, this location keeps you close to all your favorite shops and dining spots-without the city's constant bustle. This stunning home will welcome you with warmth and tranquility this winter, thanks to a cozy wood-burning fireplace, bright, inviting colors, and an abundance of natural light. The modern kitchen is designed for both style and function, featuring quartz countertops, an intricate backsplash, custom cabinetry, and a charming breakfast bar. Luxury vinyl flooring spans the entire first level, enhancing the open floor plan's beauty and functionality. Upstairs, spacious bedrooms provide all the room you could need for rest and relaxation. With a whole-house reverse osmosis, a water softener, and recent updates including a roof with 30-year shingles (2021), new doors (2014), new siding & gutters (2019), and windows (2018), plus fresh paint throughout, this home is truly move-in ready. Don't miss out-schedule your showing today and make this dream home yours!
- Type:
- Single Family
- Sq.Ft.:
- 1,892
- Status:
- Active
- Beds:
- 3
- Year built:
- 1995
- Baths:
- 4.00
- MLS#:
- 12196268
- Subdivision:
- Chanticleer
ADDITIONAL INFORMATION
Discover this beautiful and spacious 3-bedroom, 2 full baths and 2 half bath townhome with a finished basement and a 2-car garage, offering a desirable open floor plan on the main level. Perfect for homebuyers looking for style, comfort, and space, this townhome has everything you need. The main floor boasts a separate dining room, a large eat-in kitchen with an island, abundant counter and cabinet space, and a cozy breakfast area. You'll love the stunning Luxury Vinyl Plank flooring throughout the first floor and basement, adding warmth and style to your living spaces. The living room features ample natural light, a gas fireplace, an updated half bath, and access to a private fenced backyard with a deck - perfect for outdoor relaxation. Upstairs, the primary bedroom offers plenty of space for a king-size bed, a walk-in closet, and seating area, along with a charming Juliet balcony that overlooks the community. The luxurious master bathroom includes a Jacuzzi tub, standing shower, and a skylight for a relaxing retreat. The second and third bedrooms are perfect for family living, sharing a Jack and Jill bathroom for convenience.This home won't stay on the market for long! It's the perfect combination of comfort, luxury, and privacy in a sought-after community. Schedule your showing today and make this your new home!
- Type:
- Single Family
- Sq.Ft.:
- 3,356
- Status:
- Active
- Beds:
- 4
- Lot size:
- 0.25 Acres
- Year built:
- 2003
- Baths:
- 4.00
- MLS#:
- 12193699
- Subdivision:
- Augusta Village
ADDITIONAL INFORMATION
Beautifully updated 5 bed, 3 and a half bath home in an ideal cul-de-sac location! This one checks all the boxes! Impressive open floor plan features large living areas, soaring cathedral entry, gas fireplace with stunning fire-glass, formal dining area, and tons of natural light. Gorgeous, Versailles pattern chipped edge travertine tile and hardwood floors throughout the entire first floor. The kitchen features 42inch maple cabinets, island with plenty of storage, granite slab countertops, travertine backsplash, separate pantry and all stainless steel appliances including a counter depth fridge. Incredible primary ensuite with vaulted ceilings, oversized windows and large walk-in closet. Stylish primary bath features a 10 foot granite dual vanity with built-in vanity desk, soaking tub & separate, walk-in shower finished with beautiful travertine plank tile. Three additional bedrooms and hall bath complete the second floor. Stunning finished basement with 9 foot ceilings! This amazing space was recently finished and features a 5th bedroom, full bath with walk-in shower, recreation area, exercise nook and library which could also function as work space or a playroom. Large, fully fenced back yard with paver patio is perfect for grilling, entertaining or just relaxing. New Furnace 2024, A/C 2024, Fresh Paint 2024, Roof 2019, Water Heater 2019. Nothing to do but move in! Great location near Century Park (with sports fields/lakes), Lilac Park & Pioneer Elementary. Also in easy proximity are DuPage River Park, Springbrook Prairie Preserve, and Green Valley Preserve, providing plenty of opportunities for outdoor recreation. Convenient to shopping and I-355/I-55 Expressways.
- Type:
- Single Family
- Sq.Ft.:
- 2,300
- Status:
- Active
- Beds:
- 3
- Year built:
- 2001
- Baths:
- 4.00
- MLS#:
- 12192302
- Subdivision:
- Bloomfield West
ADDITIONAL INFORMATION
Oversized corner lot with vinyl privacy fence. Family room has stunning two-story stone and marble fireplace. Primary suite with sitting room, large closet and nice size bath with soaking tub. No carpet! Wood floors. Lots of updates, great natural light. Finished basement with wet bar, electric fireplace, and beautiful marble touches. HVAC and appliances approx 2021, Flooring done in 2023, Fence approx 2022. Must see!
Open House:
Saturday, 11/16 7:00-9:00PM
- Type:
- Single Family
- Sq.Ft.:
- 2,097
- Status:
- Active
- Beds:
- 3
- Year built:
- 2024
- Baths:
- 3.00
- MLS#:
- 12189237
- Subdivision:
- Townes At Sawgrass
ADDITIONAL INFORMATION
Stunning 3-Bedroom New Construction Townhome in Award-Winning School District! Welcome to this 2097 sq. ft. END-UNIT townhome, located in the highly sought-after IPSD 204 district, featuring the National Blue Ribbon Award-winning Neuqua Valley High School. This bright, sun-filled home boasts extra windows, filling every room with natural light. The heart of the home is the gourmet kitchen, complete with a built-in chef's hood and cooktop, pot and pan drawers, and an oversized island-perfect for gathering while you cook. The spacious sunroom provides an ideal spot to relax, while the private backyard patio offers a serene retreat with no neighbors behind. END UNIT! Upstairs, all three bedrooms have large walk-in closets, with the primary suite featuring a massive 7x14 closet and a luxurious tiled shower. This beautifully designed home offers comfort, convenience, and modern living in one of the best neighborhoods around! This home will be ready for a NOVEMBER OCCUPANCY!
- Type:
- Single Family
- Sq.Ft.:
- 3,377
- Status:
- Active
- Beds:
- 4
- Lot size:
- 0.17 Acres
- Year built:
- 2022
- Baths:
- 4.00
- MLS#:
- 12190655
- Subdivision:
- Sawgrass
ADDITIONAL INFORMATION
Set in sought after Sawgrass, on a premium corner lot with walking path, park, gazebo, and baseball field, this Waverly Model was designed for today's family. Craftsman style exterior with welcoming lit, covered front porch opens to the long foyer. Private flex space ideal for tucked away "work from home" office. You'll be drawn by all the natural lighting to the open, concept, 2-story beyond great room that can only be described as grand! Large stacked windows, spilling with sunshine, showcase your family room with brick fireplace. Adjacent kitchen with bright, white cabinetry, granite countertops, complimenting backsplash, a breakfast bar, stainless steel appliances, and a walk-in pantry. Brilliant use of space with a planning station that has seating for 3. Even an open sunroom to relax and take in the backyard views. A functional space that allows for time together while achieving daily tasks. There is still a separate formal dining room for special occasions. Upper level loft opens to 4 spacious bedrooms including a primary ensuite with walk-in closet, separate shower, and tub. Convenient laundry area. Full, oversized basement with roughed-in plumbing. Insulated, front load 2 1/2 car garage with service door. With numerous lighting, plumbing, and smart home upgrades throughout, this home is not just a place to live, but a lifestyle to be embraced. Great schools including Nequa Valley High School.
- Type:
- Single Family
- Sq.Ft.:
- 3,381
- Status:
- Active
- Beds:
- 4
- Lot size:
- 0.33 Acres
- Year built:
- 2004
- Baths:
- 4.00
- MLS#:
- 12174643
- Subdivision:
- Fairways Of Augusta
ADDITIONAL INFORMATION
Award Winning Naperville 204 Schools. Enter the 2-Story Foyer then spread out over 5000 sqft of Living Space. Bright & Open floor plan w/ Formal Dining & Living Room Areas. Eat-in Kitchen w/ Center Island boasts 42" Cabinets, Pantry and Stainless Steel appliance package. Spacious Family Room w/ Cozy Fireplace. 1st Floor Den. Four Generously sized upstairs Bedrooms with Spacious Loft area, including Luxury Master Bedroom Suite w/ two Walk-in Closets, Soaking Tub, Dual Vanity & Separate Shower. Full Finished Basement w/ Recreation Area, Kitchenette, 5th Bedroom, Bonus room and additional Full Bath is Perfect for Entertaining or a Private Get-Away. Enjoy the Outdoors complimented by a Brick Paver Patio w/ Firepit and Professionally Landscaped backyard. 3 Car Garage. Highly Ranked Neuqua Valley HS, Gregory MS and Builta ES.
- Type:
- Single Family
- Sq.Ft.:
- 1,484
- Status:
- Active
- Beds:
- 3
- Year built:
- 1999
- Baths:
- 3.00
- MLS#:
- 12190232
- Subdivision:
- Pinebrook
ADDITIONAL INFORMATION
Freshly painted 3 bed/2.1 bath end unit townhome with beautiful park views in Pinebrook subdivision! Bright and open layout. Wood flooring throughout the first floor. Kitchen features 42 in. cabinets, granite countertops, and stainless steel appliances. 3 spacious bedrooms on the second level. First floor laundry. Attached 2 car garage. Beautiful patio, perfect for outdoor entertaining. Easy access to I-55 and many retail centers and restaurants. Low monthly HOA dues. Come check this one out before it is gone!
- Type:
- Single Family
- Sq.Ft.:
- 2,900
- Status:
- Active
- Beds:
- 4
- Year built:
- 2005
- Baths:
- 3.00
- MLS#:
- 12190020
- Subdivision:
- Augusta Village
ADDITIONAL INFORMATION
Experience luxury in this beautiful 4-bedroom, 2.1-bathroom home, ready for its new owner. Offering 2,900 square feet of above-ground living space, this freshly painted home is move-in ready and includes a flexible den on the first floor, ideal for a home office or study. The main level features elegant hardwood floors throughout the living room, kitchen, and family room, with a charming fireplace adding warmth to the living room. The kitchen, a chef's delight, boasts stainless steel appliances and a stylish backsplash. Recent updates, including a new water heater, sump pump, and a roof installed in 2019, provide peace of mind. All four bedrooms are carpeted for comfort, with the primary suite featuring a spacious bathroom with a separate shower and tub, and a generous walk-in closet. The outdoor patio is perfect for grilling and family gatherings. The full basement offers endless possibilities-think home gym, playroom, or additional living space. Ideally located, this home is close to parks, shopping, dining, and a golf course, with easy access to major highways. Enjoy quick connections to Weber Rd and I-55, with convenient shopping nearby. This wonderful property is ready for you to call it home. Don't miss the 3D video tour!
Open House:
Saturday, 11/16 7:00-9:00PM
- Type:
- Single Family
- Sq.Ft.:
- 2,097
- Status:
- Active
- Beds:
- 3
- Year built:
- 2024
- Baths:
- 3.00
- MLS#:
- 12189201
- Subdivision:
- Townes At Sawgrass
ADDITIONAL INFORMATION
Move-In Ready 3-Bedroom Townhome in The Townes at Sawgrass - Neuqua Valley High School District! Ready now! Welcome to The Townes at Sawgrass, a brand-new townhome community nestled in the highly acclaimed Naperville School District 204, with Neuqua Valley High School - a National Blue Ribbon Award winner. This move-in-ready 3-bedroom, 2.5-bathroom Bowman model offers 2,097 sq. ft. of contemporary, stylish living, perfect for your family. Step into the expansive first floor, where 9-foot ceilings and stunning luxury vinyl plank flooring create an open and airy atmosphere. The upgraded kitchen is a chef's dream, complete with a massive island, sleek 42" dark cabinets, modern tile backsplash, and pendant lighting. Whether hosting dinner parties or preparing meals, you'll appreciate the spacious layout and high-end finishes. Unwind in the private second-floor owner's suite, which features a luxurious ensuite bath with Quartz countertops, a double bowl vanity, and a tiled glass-door shower. The large walk-in closet is enhanced with extra space, thanks to the thoughtful rear house extension that also includes a cozy sunroom. Additional highlights include the convenience of a second-floor laundry room and a serene patio, perfect for relaxing evenings. Located near Route 59's shopping and dining hub and just a short distance from top-tier schools, this home has it all! Don't miss this opportunity to live in comfort and style in one of Naperville's premier communities. TH 69002 This home is ready now! Call for a showing.
Open House:
Saturday, 11/16 7:00-9:00PM
- Type:
- Single Family
- Sq.Ft.:
- 2,536
- Status:
- Active
- Beds:
- 3
- Year built:
- 2024
- Baths:
- 3.00
- MLS#:
- 12189154
- Subdivision:
- Townes At Sawgrass
ADDITIONAL INFORMATION
Welcome to this beautifully upgraded Bowman model townhome featuring 3 spacious bedrooms, 2.5 bathrooms, and a versatile loft. Located in a highly sought-after community, this home offers luxury living with modern conveniences. Step inside to find luxury vinyl plank flooring throughout the entire first floor, and admire the elegance of the iron railings as you move through the open-concept layout. The upgraded kitchen is a showstopper, boasting 42-inch white and gray cabinets, sleek countertops, and smart home technology that brings modern ease to everyday living. Each bedroom features walk-in closets, with the primary suite offering a massive 7x14 closet, perfect for ample storage. The home also includes a bright sunroom and a private roof terrace - perfect for outdoor entertaining or relaxing. Located within the boundaries of the National Blue Ribbon Award-winning Neuqua Valley High School, this townhome is ideal for families. You'll also enjoy convenient access to Route 59, with its wide variety of shopping, dining, and entertainment options. Don't miss this chance to own a stylish, spacious, and well-located home with all the modern amenities you need! Home is at drywall and to be completed in November. TH 63003.Photos are of a similar home.
- Type:
- Single Family
- Sq.Ft.:
- 2,417
- Status:
- Active
- Beds:
- 4
- Year built:
- 1989
- Baths:
- 3.00
- MLS#:
- 12188711
- Subdivision:
- Indian Boundary
ADDITIONAL INFORMATION
Welcome to this beautiful 4-bedroom, 2.1 bath home located in the highly desirable Indian Boundary neighborhood. The large kitchen is perfect for entertaining, featuring a walk-in pantry, ample cabinet space, and newer stainless-steel appliances. Enjoy formal meals in the elegant dining room or relax in the bright living room with an oversized picture window and gleaming hardwood floors. Adjacent to the kitchen is the large family room with vaulted ceilings and a conveniently located powder room rounds out this floor. The expansive primary suite boasts two walk-in closets and a primary bath with a skylight. There are two additional bedrooms both featuring walk-in closets. The oversized fourth bedroom, complete with charming white barn doors, can also function as a versatile den or loft area, overlooking the impressive two-story family room with vaulted ceilings. The unfinished basement offers an additional 1,040 sq. ft. of potential space and is ready for your future plans. The fully fenced backyard is an entertainer's dream with a concrete patio and a relaxing hot tub, while the 2-car attached garage provides ample storage. Perfectly situated just blocks from shopping, dining, and easy access to I-355 and I-55 expressways. Schedule your showing today!
$435,000
248 Buli Lane Bolingbrook, IL 60490
- Type:
- Single Family
- Sq.Ft.:
- 2,454
- Status:
- Active
- Beds:
- 4
- Lot size:
- 0.21 Acres
- Year built:
- 1994
- Baths:
- 3.00
- MLS#:
- 12165247
- Subdivision:
- Indian Boundary
ADDITIONAL INFORMATION
NOW on the market in Indian Boundary subdivision!! This two-story home offers 2,454 sq ft of living space featuring 4 bedrooms and 3 full bathrooms. The main floor foyer and family room boasts vaulted ceilings. Family room features a corner fireplace. Separate dining room off the kitchen with bay window. Kitchen includes breakfast bar and additional breakfast area nook. Laundry room on the main floor with plenty of storage space. The primary bedroom is on the main floor with private bathroom suite including 2 walk in closets. The 2nd bedroom is on the main floor and a 2nd full bathroom as well. The 2nd floor features 2 more bedrooms with Jack and Jill bathroom suite. Large full unfinished basement with tons of possibilities. Large composite deck in the backyard off the kitchen featuring a retractable awning. Backyard overlooks a pond and Clow airport. Shed in the back from extra storage space. Attached 2 car garage with concrete driveway. Recent updates include: HVAC (2020) Water Heater (2020) Roof (2019). No HOA here and home is close to retail shops/restaurants and I55 expressway. This is an estate sale. Sold AS-IS.
- Type:
- Single Family
- Sq.Ft.:
- 2,097
- Status:
- Active
- Beds:
- 3
- Year built:
- 2024
- Baths:
- 3.00
- MLS#:
- 12184303
- Subdivision:
- Townes At Sawgrass
ADDITIONAL INFORMATION
Step into Elegance and Unmatched Comfort in this Brand-New Townhome! Welcome to your dream home, located in the prestigious District 204 with access to the award-winning Neuqua Valley High School that was recently voted a 2024 National Blue Ribbon School. This stunning Bowman floor plan townhome is the epitome of modern luxury and sophisticated living. This expansive home boasts three spacious bedrooms, each featuring walk-in closets for ample storage, along with 2.5 elegant bathrooms. The home's additional rear extension, oversized garage, and luxurious sunroom add an extra layer of refinement to this impeccable property. As you step through the door, you'll be greeted by the gorgeous luxury vinyl plank flooring, stretching throughout the entire first floor, offering both style and durability. The gourmet kitchen is nothing short of spectacular, featuring a massive island perfect for entertaining, sleek Quartz countertops, and 42" custom cabinetry with crown molding, 4 pots and pans drawers, and high-end hardware. Every meal will feel like an event with your stainless-steel appliances and an exquisite herringbone-pattern tile backsplash that brings everything together in flawless harmony. Hosting dinner parties will be effortless, especially with your open-concept layout that seamlessly flows into the light-filled gathering room, adorned with tall windows and contemporary LED lighting. Looking for relaxation? Retreat to your serene sunroom or step outside to your private patio, where scenic views of the tranquil pond offer the perfect backdrop for morning coffee or evening drinks. Ascend the wide staircase, accentuated by luxurious iron spindles, and explore the second floor where no detail has been overlooked. The primary suite is a true sanctuary, offering breathtaking views of the pond, a lavish en-suite bath with double vanity sinks, Quartz countertops, designer tile floors, and a spa-like shower. The piece de resistance? A sprawling 7' x 14' walk-in closet that will make you feel like you've stepped into your own boutique. Additional features include an upstairs laundry room for ultimate convenience, two additional bedrooms both with walk-in closets, and a beautifully appointed full hall bathroom. This home also includes state-of-the-art smart home technology, such as a smart thermostat, a video doorbell, and a wireless access point for your router. This home comes with one of the best warranties in the entire home building industry including 10 years of coverage on the structural elements of the home. This home is located between I-55, I-355, and I-88 with easy access to the Naperville Metra Station which helps make commuting a breeze. The Townes at Sawgrass is centrally located between Route 59 and Weber Rd. so you'll be near a variety of premier shopping destinations, including Target, Kohl's, T.J. Maxx, Marshalls, as well as Caputo's, Aldi, Jewel, Meijer, and so many more. The Promenade is only 8 miles away and offers Macy's, DSW, H&M, Loft, Pink, Ulta, Bath & Body, BPS and many restaurants. Experience luxury, convenience, and modern living like never before in this one-of-a-kind townhome. Don't miss out on this unparalleled opportunity to call this stunning property with a pond view yours!
Open House:
Saturday, 11/16 7:00-9:30PM
- Type:
- Single Family
- Sq.Ft.:
- 2,052
- Status:
- Active
- Beds:
- 3
- Year built:
- 1995
- Baths:
- 3.00
- MLS#:
- 12185885
- Subdivision:
- Chanticleer
ADDITIONAL INFORMATION
Spectacular, Newly Rehabbed End Unit 3 Bedrooms & 2.5 baths Amazing Townhouse with Finished Basement is just awaiting to become your New Home. Abundance of Natural Light through large windows and Skylights. What a Fabulous Location and High Quality Upgrades Galore! New Modern Fixtures, Stainless Steel Appliances, All New Flooring, and Modern color New Paint! Upon entering the front door and Foyer, the Main Floor includes a Lovely Living room with Fireplace & Skylights. The Kitchen has been updated with incredible lighting and Stainless Steel appliances. The Dining Room is very roomy for your important Family dinners and gatherings. Upon going upstairs, you will see the new carpet flooring and the landing accents a spacous Loft area. The Master Bedroom features a huge walk-in closet and Master Bath with Seperate Shower and Bath Tub & Double Bowl Vanity Sinks. All bedrooms are spacous and bright with roomy closets and Ceiling Fans. After walking back downstairs to the amazing, lower level basement, you'll love the idea of entertaining Family and Friends in the massive Family Room including a Wet Bar. There's so much storage! Including a large storage room, and an additional crawl space. There's also a laundry room and utilities room. Walk back upstairs to the main floor and outside through the Patio Door and you're going to LOVE the Awesome, Large newly stained Deck surrounded by your Private Fence. So many new memories to be made! This townhouse is definitely a One-Of-A-Kind home offering access to major expressways, incredible parks, restaurants and eateries, recreation venues, shopping & fabulous schools. Make it a Priority to see this Townhouse Quickly!
- Type:
- Single Family
- Sq.Ft.:
- 3,023
- Status:
- Active
- Beds:
- 5
- Lot size:
- 0.26 Acres
- Year built:
- 2003
- Baths:
- 4.00
- MLS#:
- 12185347
- Subdivision:
- Augusta Village Links
ADDITIONAL INFORMATION
Hot Gorgeous home alert!! Come check out this East facing bright natural light pours in through oversized windows as you step through the front door entrance you are greeted by two story high celling through the living room5 bedrooms, 3.5 baths dream home is located on a premium lot in desirable Augusta Subdivision. This home used to a former model home and features bamboo flooring throughout 1st floor/stairs, an English basement with a beautiful acid etched floor and full bath. A 3-car garage offers ample storage. Electric Car Charger is Installed. Landscape design featuring waterfalls, paver patios, maintenance free decking has beautiful pond view and fence all backing up to a park for privacy as you step out to the back yard this meticulous expansive huge back yard ,deck & patio with beautiful pond view is perfect for hosting Barbecue, Lunch, .Dinner gathering for your family and friends. Don't miss the opportunity.
- Type:
- Single Family
- Sq.Ft.:
- 1,981
- Status:
- Active
- Beds:
- 4
- Year built:
- 2002
- Baths:
- 3.00
- MLS#:
- 12184580
- Subdivision:
- Somerfield
ADDITIONAL INFORMATION
Welcome Home! This property was built with both Kitchen and Family Room Extensions, which lead to your Huge Deck and private backyard Cabana-20x10. Enjoy endless gatherings and barbeques on the exterior (natural gas hook-up on deck) and interior outdoor spaces that offer room for Everyone. Natural gas hook-up also in garage for hobby area or cold winter days. This home has been loved by longtime owners and welcomes the next chapter with everything you need and more with Full (roughed-in) Basement offering endless possibilities. New Water Heater 2023, New blower on Furnace 2023, New AC 2022. Become a Homeowner for the Lowest going price in the Highly sought after Somerfield subdivision serviced by the Highly Acclaimed Plainfield school district 202. Priced 2 Sell!
- Type:
- Single Family
- Sq.Ft.:
- 2,263
- Status:
- Active
- Beds:
- 4
- Year built:
- 2005
- Baths:
- 3.00
- MLS#:
- 12185402
- Subdivision:
- Augusta Village
ADDITIONAL INFORMATION
Welcome to this beautiful single-family home in Augusta Village it's a must-see! With 4 bedrooms and 2.5 bathrooms, this home offers plenty of space for comfortable living. The two-story foyer leads to the living and dining rooms, creating an inviting atmosphere for entertaining guests. The spacious family room features a cozy fireplace, perfect for relaxing on chilly evenings. The kitchen boasts ample cabinet and countertop space, an island, and an eat-in kitchen area, making meal prep and dining a breeze. Upstairs, you'll find 4 bedrooms and 2 full bathrooms, including a primary bedroom with vaulted ceilings, double vanities, a jacuzzi tub, and a walk-in closet. The expansive deck is ideal for outdoor entertaining and enjoying the beautiful surroundings. This home is conveniently located near parks, schools, shopping, dining, golf, and highway access, making it an excellent choice for anyone looking for a convenient location. Updates include a new roof in 2022, a refreshed deck in 2016, new hot water heater in 2022, new sum pump in 2019, and recessed lighting in the family room and hardwood floors in 2015. Don't miss out on this gem!


© 2024 Midwest Real Estate Data LLC. All rights reserved. Listings courtesy of MRED MLS as distributed by MLS GRID, based on information submitted to the MLS GRID as of {{last updated}}.. All data is obtained from various sources and may not have been verified by broker or MLS GRID. Supplied Open House Information is subject to change without notice. All information should be independently reviewed and verified for accuracy. Properties may or may not be listed by the office/agent presenting the information. The Digital Millennium Copyright Act of 1998, 17 U.S.C. § 512 (the “DMCA”) provides recourse for copyright owners who believe that material appearing on the Internet infringes their rights under U.S. copyright law. If you believe in good faith that any content or material made available in connection with our website or services infringes your copyright, you (or your agent) may send us a notice requesting that the content or material be removed, or access to it blocked. Notices must be sent in writing by email to [email protected]. The DMCA requires that your notice of alleged copyright infringement include the following information: (1) description of the copyrighted work that is the subject of claimed infringement; (2) description of the alleged infringing content and information sufficient to permit us to locate the content; (3) contact information for you, including your address, telephone number and email address; (4) a statement by you that you have a good faith belief that the content in the manner complained of is not authorized by the copyright owner, or its agent, or by the operation of any law; (5) a statement by you, signed under penalty of perjury, that the information in the notification is accurate and that you have the authority to enforce the copyrights that are claimed to be infringed; and (6) a physical or electronic signature of the copyright owner or a person authorized to act on the copyright owner’s behalf. Failure to include all of the above information may result in the delay of the processing of your complaint.
