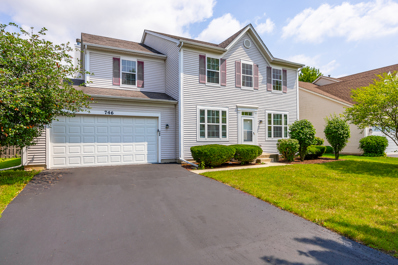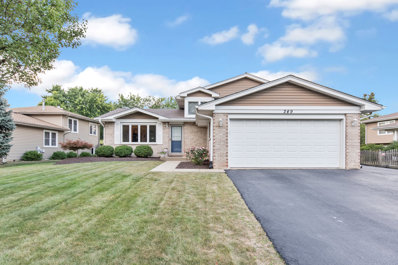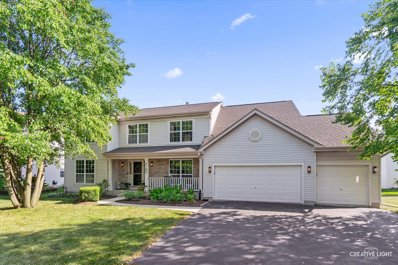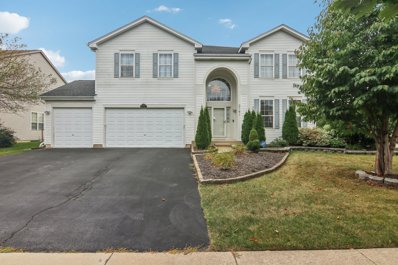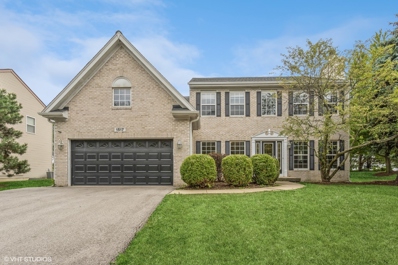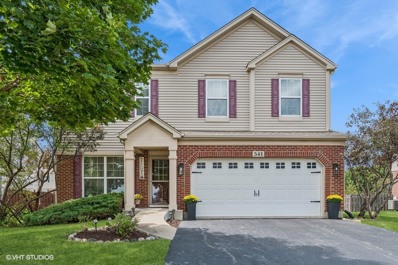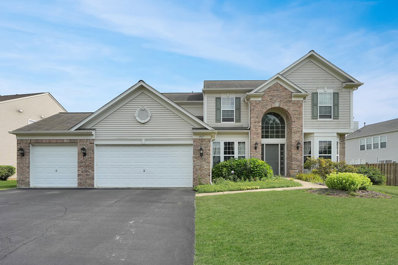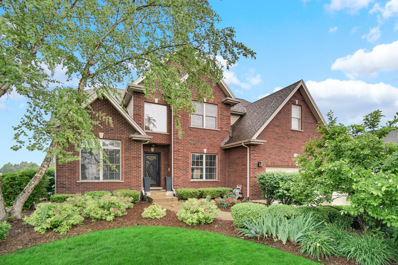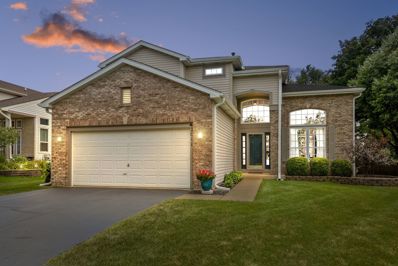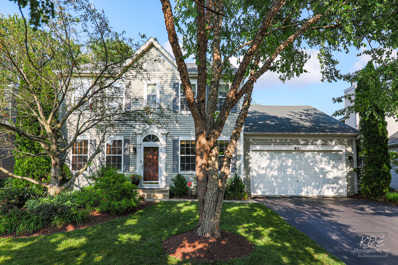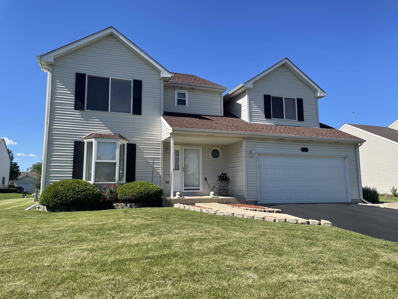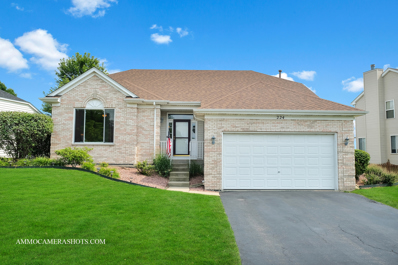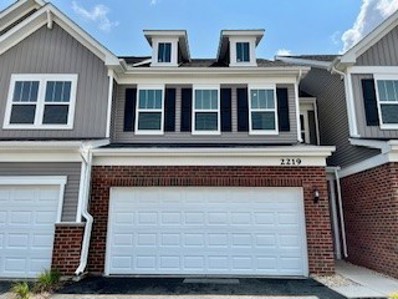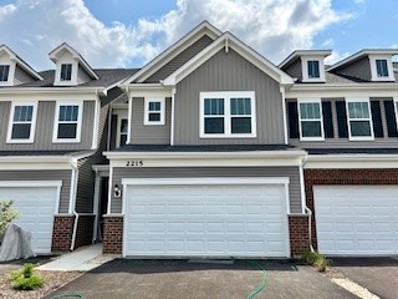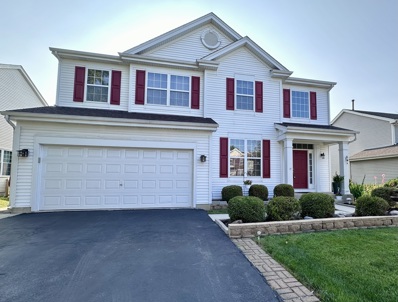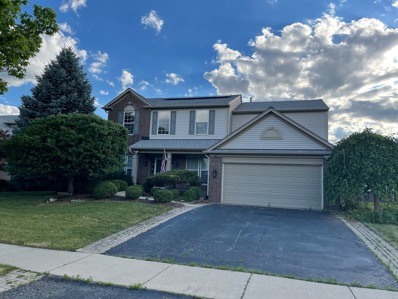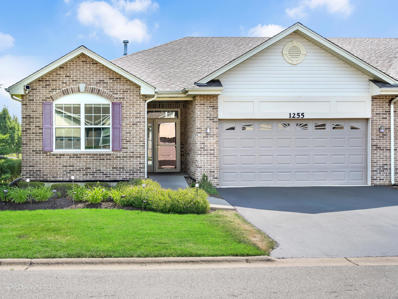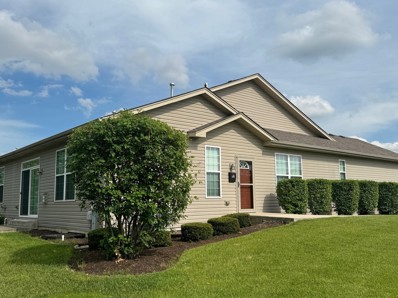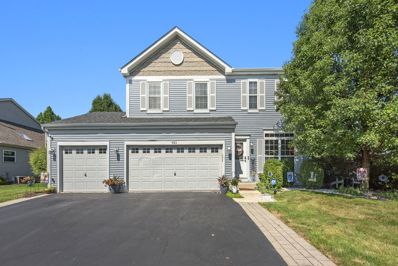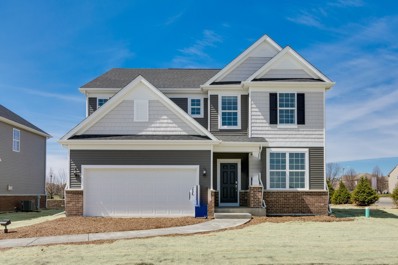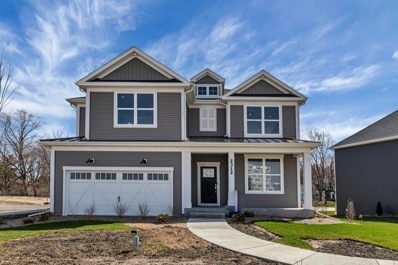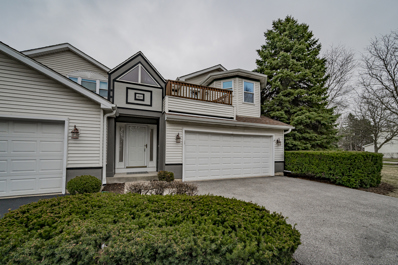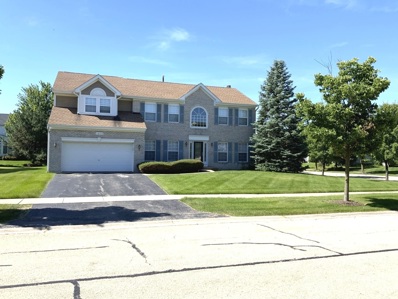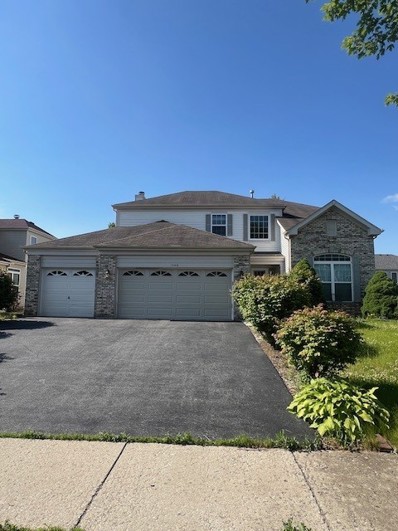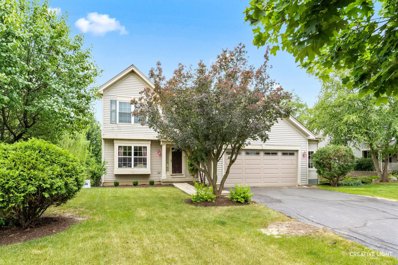Bolingbrook IL Homes for Rent
- Type:
- Single Family
- Sq.Ft.:
- 2,690
- Status:
- Active
- Beds:
- 3
- Lot size:
- 0.21 Acres
- Year built:
- 2004
- Baths:
- 3.00
- MLS#:
- 12140337
- Subdivision:
- Southgate Park
ADDITIONAL INFORMATION
This one is all ready to go!! Great home in desired Southgate Park. This home is in move in condition. Main level den with hardwood flooring and closet space-can be easily converted to a 1st floor bedroom. Soaring ceilings in the living room and dining room. Freshly painted white cabinetry, tiled back splash, hardwood floors, and a center island in the kitchen. Fireplace in the family room. Second floor loft area. Spacious master bedroom suite with a walk in closet and private full bath complete with a dual sink vanity, soaking tub and a separate shower. White trim and doors. Newer paint and carpet. Other great amenities include a 2 car attached garage, fenced yard and a brick paver patio. Plainfield 202 Schools. Within blocks to the Bolingbrook Golf Club and the I-55 Interchange.
- Type:
- Single Family
- Sq.Ft.:
- 2,244
- Status:
- Active
- Beds:
- 3
- Year built:
- 1995
- Baths:
- 2.00
- MLS#:
- 12138779
ADDITIONAL INFORMATION
Welcome home to this meticulously maintained home in Hickory Oaks subdivision! This 2200 sq foot home is located in the highly sought after 204 school district with award winning Neuqua Valley high school. Located on an interior, beautifully landscaped lot with a 3 car driveway. Upon entering the home you are greeted by a separate living room that has an abundance of natural light and vaulted ceilings. Off the living room is the oversized fully applianced kitchen with ample cabinet space, Corian countertops, eating area and island. A sliding glass door will lead you to your relaxing, fenced in outdoor oasis with a 16x28 brick paver patio, above ground pool complete with a wood deck and a 10x12 shed for all your outdoor storage needs. Upstairs are 3 neutrally painted bedrooms complete with ceiling fans and a master with a large WIC. Relax in your oversized, cozy family room with a separate space than can be used for a home office or exercise room. The finished basement allows for more entertainment space and a separate storage room. Recent updates include: HVAC system 2022, Roof/gutters 2019 and some windows. Prime location near shopping, restaurants, golf, parks and expressways! Walking distance to Builta 204 elementary school. You don't want to miss out on this beautiful home where pride of ownership shines throughout!
- Type:
- Single Family
- Sq.Ft.:
- 2,860
- Status:
- Active
- Beds:
- 3
- Year built:
- 2003
- Baths:
- 3.00
- MLS#:
- 12028539
- Subdivision:
- Foxridge Farms
ADDITIONAL INFORMATION
Fantastic Find in Foxridge Farms! Experience a blend of charm and sophistication the moment you step through the door. The open foyer greets you and leads to a finely appointed dining room w/new LVP flooring, beamed ceiling and custom wall treatments. The fully renovated home office features new tile and sliding glass doors that will WOW upon entering. New, modern lighting has been installed throughout the home. An expansive living area awaits, providing ample space for both relaxation and entertainment. A wall of natural light is easily controlled by the touch of a button with custom motorized window shades. Wood wall accents, gas fireplace with lighted nook, and stylish half bath are just a few of the finishing touches you will find. With a large eating area, the open kitchen features Stainless Steel Appliances w/new Kitchen Aid dishwasher. Main floor laundry room with new washing machine(2021) just steps off large 3 car garage with abundant storage and workspace. Back inside, head upstairs and enjoy the airy loft space or potentially wall it off for an additional bedroom. Retreat to the serene master suite complete with luxurious en-suite bath, sitting room and oversized walk in closet. Two additional bedrooms with custom closets and full bath finish the upstairs. Basement w/crawlspace offers plenty of room for storage. Outside a fully fenced and freshly landscaped yard offers privacy and tranquility with the growth of arborvitae, blue spruce and lilacs each year. Be sure to find our list of other home features including New Ejector Pump, New Roof (2019) and New A/C Unit (2019). Located in Plainfield School District 202 this home is only minutes away from highly desirable parks, paths, prestigious Bolingbrook Golf Course, shopping, dining, I-55 access and everything that both Bolingbrook and Plainfield have to offer! Schedule your showing today and experience the beauty of this home firsthand!
- Type:
- Single Family
- Sq.Ft.:
- 4,094
- Status:
- Active
- Beds:
- 4
- Year built:
- 2001
- Baths:
- 4.00
- MLS#:
- 12136579
ADDITIONAL INFORMATION
***Amazing Home **Walk through this beautiful updated home takes you to a 2 story foyer with a long jaw dropping walk way that leads to a adjoining living room /dining room with plenty of space to entertain the largest of parties formal and informal and family gatherings! As you enter into your huge, updated gourmet kitchen with beautiful white cabinets and granite counter tops, SS appliances, updated lighting, draped with natural sunlight beaming in through every window, flowing right into your SPACIOUS family room with a ledgestone fireplace for those cold wintery nights. Harwood floors throughout the home leads to the upstairs to 5 BRMS, 3.5 BATHS and a loft that could be used for a play area for the children or a home based office. Primary Bedroom is huge with an adjacent sitting room area that could be used for a makeup room or a quite reading room. FULL FINISHED BASEMENT with Dry Bar could be converted to wet bar with full bedroom & bathroom and also a huge entertainment movie room. Entertain on the brick Paver back patio perfect for those family backyard gatherings and huge yard for the whole family to enjoy -Open floor plan, Over 5200 square feet of finished living space.*** 3 Car garage, Freshly painted interior. 1. New Roof-2018 2.New Water Heater-2024. 3.New AC Unit-2022. 3.New Furnace-2022.
- Type:
- Single Family
- Sq.Ft.:
- 2,818
- Status:
- Active
- Beds:
- 4
- Lot size:
- 0.23 Acres
- Year built:
- 2000
- Baths:
- 3.00
- MLS#:
- 12060662
- Subdivision:
- Somerfield
ADDITIONAL INFORMATION
Welcome to this stunning 4-bedroom, 2.5-bathroom single family home located in the highly sought after Plainfield School District 202. This spacious home boasts 2,818 square feet of living space with an abundance of desirable features. Step inside to find hardwood floors throughout the first floor, 9' ceilings, a cozy fireplace for those chilly evenings, and a beautiful dining room perfect for entertaining guests. The primary suite is a true retreat with plenty of space to relax and unwind. The kitchen is a chef's dream with stainless steel appliances and a morning room where you can enjoy your coffee while soaking in the natural light. The family room is the perfect place to gather with loved ones or curl up with a good book. Situated on a corner lot, this home offers privacy and plenty of outdoor space for activities. The basement provides extra storage or can be finished to your liking for additional living space. Conveniently located just minutes from I-55 and the Bolingbrook Golf Club, this home offers the perfect blend of comfort and convenience. Don't miss your chance to make this gem your own!
$537,000
541 Regal Lane Bolingbrook, IL 60490
- Type:
- Single Family
- Sq.Ft.:
- 2,232
- Status:
- Active
- Beds:
- 4
- Year built:
- 2012
- Baths:
- 3.00
- MLS#:
- 12126713
- Subdivision:
- Herrington Estates
ADDITIONAL INFORMATION
Prime Location **Plainfield 202 Schools** This inviting home offers a perfect blend of comfort and style in a family-friendly neighborhood with Veteran's park located across the street! Featuring 4 spacious bedrooms and 2.5 baths, this home is ideal for growing families or those seeking extra space. Upon entering, you'll be greeted by an open concept living area bathed in natural light. The well-appointed kitchen boasts modern appliances & ample cabinetry. Adjacent to the kitchen is a cozy family room area with vaulted ceilings, fireplace, seamlessly creating an inviting space for relaxation and gatherings. Upstairs, the primary suite provides a serene retreat with a generous walk-in closet and an en-suite bathroom. Three additional bedrooms are well-sized. Close to I-355 and I-5. Hurry this awesome home won't last!
Open House:
Sunday, 9/22 4:00-6:00PM
- Type:
- Single Family
- Sq.Ft.:
- 3,250
- Status:
- Active
- Beds:
- 4
- Year built:
- 2005
- Baths:
- 3.00
- MLS#:
- 12134019
- Subdivision:
- Augusta Village
ADDITIONAL INFORMATION
Welcome to this elegant and spacious 4-bedroom, 2.5-bathroom home, offering a blend of comfort and luxury in a serene neighborhood. The exterior has impressive curb appeal with a well-maintained lawn and brick facade. The 3-car garage and fenced yard provide ample space and privacy, making it perfect for family living. As you enter, you're greeted by a grand foyer with high ceilings and natural light pouring in through large windows. The formal living room is perfect for receiving guests, featuring plush carpet and a large bay window. Adjacent is the formal dining room, which exudes sophistication with its ornate chandelier and beautiful wood trim, ideal for hosting dinner parties. The heart of the home is the expansive family room, highlighted by a stunning two-story fireplace with custom built-ins and towering windows that frame the room, offering a bright and airy atmosphere. This space seamlessly flows into the gourmet kitchen, fully equipped with modern stainless steel appliances, ample cabinetry, and a cozy breakfast nook. For those working from home, the main level also features a dedicated office space with rich wall colors and ample natural light, providing a comfortable and productive environment. Upstairs, the master suite is a true retreat, complete with a spacious walk-in closet and a luxurious ensuite bathroom featuring dual vanities, a soaking tub, and a separate shower. The additional three bedrooms are generously sized, offering plenty of space for family or guests. The fenced backyard is an oasis for relaxation and outdoor entertaining, with lush landscaping and plenty of room for a garden, play area, or outdoor dining setup. This home combines traditional elegance with modern amenities, making it a perfect choice for those seeking a comfortable yet stylish living environment.
- Type:
- Single Family
- Sq.Ft.:
- 3,400
- Status:
- Active
- Beds:
- 5
- Lot size:
- 0.34 Acres
- Year built:
- 2006
- Baths:
- 4.00
- MLS#:
- 12130215
- Subdivision:
- Americana Estates
ADDITIONAL INFORMATION
Love to play Golf? Gorgeous home, Plainfield Schools. Welcome to Americana Estates located adjacent to Bolingbrook Golf Club, an 18-hole championship golf course designed by Arthur Hills and Steve Forrest. Gorgeous home features hardwood floor throughout first floor and second floor hallway. Note the Upgraded trim, doors, stone fireplace and light fixtures. Kitchen offers island and upgraded stainless appliances. First floor office has a large closet, can be used as a 5th bedroom. Huge luxury primary suite with sitting room, custom walk-in closet and bath. Additional 2 bedrooms share Jack and Jill bath. The fourth bedroom has its own private bath. Enjoy entertaining or just relaxing on the super-sized brick patio and expansive yard.
- Type:
- Single Family
- Sq.Ft.:
- 2,300
- Status:
- Active
- Beds:
- 4
- Year built:
- 1997
- Baths:
- 3.00
- MLS#:
- 12126483
- Subdivision:
- Cider Creek
ADDITIONAL INFORMATION
Don't miss the opportunity to purchase this stylish home in Cider Creek. This 4 bedroom 2.5 bathroom home has an incredible remodeled kitchen with custom cherry cabinets, granite counters and stainless-steel appliances complete with a reverse osmosis water purification system. It has a sliding glass door leading to a beautiful backyard oasis. The fenced backyard, has a Unilock paver patio and has professionally designed landscaping filling the yard with blooms all year round. This home backs to the Naperbrook golf course ensuring privacy for summer enjoyment. The fourth bedroom is located on the first floor and could be a perfect spot for a home office or den. On the second floor, the primary suite is spacious, and has a spectacular remodeled bathroom, along with two walk in closets. The second-floor hall bathroom is also beautifully remodeled with a gray vanity and quartz counters. The unfinished basement offers a wealth of possibilities for additional living space!
- Type:
- Single Family
- Sq.Ft.:
- 2,395
- Status:
- Active
- Beds:
- 4
- Year built:
- 2002
- Baths:
- 4.00
- MLS#:
- 12110627
- Subdivision:
- Southgate Park
ADDITIONAL INFORMATION
Don't miss this amazing home! Beautifully updated and so well cared for. New LVP flooring throughout first and second floors. White trim and fresh paint throughout. Home office with French Doors. Spacious living room/dining room combo. You will love this kitchen with loads of cabinets and counter space, double oven, gas cooktop, granite counters, pantry closet, eating bar/counter. Eat In Kitchen table area with decorative feature wall and stunning new tall doors overlooking the backyard retreat. Expanded Family Room with gas log fireplace. Hard to find fenced in private backyard with bluestone patio and peaceful views of unique trees, shrubs and flowers. Second floor bright and light Primary suite with walk in closet, double vanity and spacious shower. 3 additional spacious bedrooms with great closets. Roomy second full bath with water closet door for multiple users privacy. Full Finished basement for all of your families needs. Large open recreation room, beautiful wet bar, granite topped serving bar with cabinets, game area with pool table. Additional flex room in the basement can be an office, study or music room. Full basement bath too! Basement storage room has a utility sink and lots of room.
- Type:
- Single Family
- Sq.Ft.:
- 2,300
- Status:
- Active
- Beds:
- 3
- Year built:
- 2001
- Baths:
- 4.00
- MLS#:
- 12126338
- Subdivision:
- Pheasant Chase
ADDITIONAL INFORMATION
Check out this beautiful 2-Story home with a total of 4 Bedrooms & 3 1/2 Bathrooms plus a huge Loft with a closet (could be 5th Bedroom). This spacious home has 2 full levels above grade and a full and finished basement. The basement has a Family Rm with a wet bar, a Bedroom and a full Bathroom. This home has vaulted ceilings, a 2-story Family Rm with a Fireplace, dramatic views from the Loft and a huge Kitchen with an Eating Area that is open to the Family Rm. There have been many updates including a new central air unit, window well covers, new HWT, sump pump and the roof is only 2 years old. Don't miss out on this well-maintained home with an inviting patio, pristine landscaping and a 2-car garage.
- Type:
- Single Family
- Sq.Ft.:
- 1,667
- Status:
- Active
- Beds:
- 3
- Year built:
- 2003
- Baths:
- 3.00
- MLS#:
- 12118710
- Subdivision:
- Whispering Oaks
ADDITIONAL INFORMATION
This 4 bedroom 3 full bath ranch home has been very well cared for! Mrs & Mr Clean live here. The sellers have loved living in this beautiful home and it shows. Kitchen has newer cabinets, Quartz countertops that do not stop, stainless steel appliances, ceramic tiling, recessed lighting added.Windows and blinds were replaced in 2022, Roof was replaced in 2018, Furnace 2020, A/C 2024, hot water heater 2019, larger window wells and covers with escape ladder in the full basement with beautiful bedroom and bath. waiting for your ideas to finish the basement. They have taken care of every detail including interior door knobs and hinges have been upgraded in 2022. Garage door has a full screen great for entertaining. Sellers truly will miss the beautiful views of the ponds in their back yard.
Open House:
Sunday, 9/22 6:00-8:00PM
- Type:
- Single Family
- Sq.Ft.:
- 1,990
- Status:
- Active
- Beds:
- 3
- Year built:
- 2024
- Baths:
- 3.00
- MLS#:
- 12124260
- Subdivision:
- Sawgrass
ADDITIONAL INFORMATION
DISTRICT 204 NAPERVILLE SCHOOLS WITH NEUQUA VALLEY HIGH SCHOOL! Welcome home to the Townes at Sawgrass our exciting new townhome community perfect for you and your family. READY TO MOVE IN! New on the market, this 3 bedroom, 2 and a half bath, 1990 sq ft Bowman is just perfect for your family. You'll love the amazing kitchen with its huge island, 42" maple cabinets and a beautiful tile backsplash. Relax after a day of golf or shopping in your 2nd floor private owner's bedroom with ensuite luxurious bath complete with a double bowl vanity, Quartz counter and a separate tiled shower with glass door. Enjoy the convenience of a 2nd floor laundry. Great high 9' ceilings on first floor and enhanced vinyl plank flooring throughout the entire first floor. This home features a sunroom and extra closet space in your owner's closet; brushed nickel finishes and wrought iron rail and spindle stairway. TH 69003 READY TO MOVE IN.
Open House:
Sunday, 9/22 6:00-8:00PM
- Type:
- Single Family
- Sq.Ft.:
- 2,097
- Status:
- Active
- Beds:
- 3
- Year built:
- 2024
- Baths:
- 3.00
- MLS#:
- 12124242
- Subdivision:
- Sawgrass
ADDITIONAL INFORMATION
DISTRICT 204 NAPERVILLE SCHOOLS WITH NEUQUA VALLEY HIGH SCHOOL! Welcome home to the Townes at Sawgrass our exciting new townhome community perfect for you and your family. READY TO MOVE IN! New on the market, this 3 bedroom, 2 and a half bath, 2097sq ft Bowman is just perfect for your family. You'll love the amazing kitchen with its huge island, white 42" maple cabinets and a beautiful tile backsplash, plus island with pendant lighting. Relax after a day of golf or shopping in your 2nd floor private owner's bedroom with ensuite luxurious bath complete with a double bowl vanity, Quartz counter and a separate tiled shower with glass door. Enjoy the convenience of a 2nd floor laundry. Great high 9' ceilings on first floor and enhanced vinyl plank flooring throughout the entire first floor. This home features the rear house extension that includes a sunroom and extra closet space in your owner's closet. Enjoy sitting on your patio in the evenings! TH 69002 READY TO MOVE IN!
- Type:
- Single Family
- Sq.Ft.:
- 2,250
- Status:
- Active
- Beds:
- 4
- Lot size:
- 0.17 Acres
- Year built:
- 2002
- Baths:
- 4.00
- MLS#:
- 12120521
ADDITIONAL INFORMATION
Welcome to this warm and inviting home with so many wonderful features. Lovingly cared for and maintained by the original owner, you will feel at home the second you walk in the door. This home features a great layout with lots of natural light, 2 story foyer, spacious primary suite with vaulted ceilings, kitchen with SS appliances and granite counters, and fenced in yard with patio, mature trees and landscaping. There's plenty of room for extended family in the fully finished English basement featuring a 2nd kitchen, full bath, bedroom and family room. Several updates in the last 5 years including roof, A/C, sump pump and granite counters. This one's too good to miss!
- Type:
- Single Family
- Sq.Ft.:
- 2,506
- Status:
- Active
- Beds:
- 5
- Lot size:
- 0.2 Acres
- Year built:
- 2005
- Baths:
- 4.00
- MLS#:
- 12122870
- Subdivision:
- Augusta Village
ADDITIONAL INFORMATION
Truly move-in ready! A Jewel of a Home! Sunny and Bright! Well-designed and practical layout. Plenty of room for Everyone! 5 Bedrooms, 4 Full Bathrooms and 1st floor office. Large kitchen with center island, bonus cabinets & counter, large pantry. Fully finished basement and Full Bath. All hardwood on the 1st floor. Upstairs: Only 4 bedrooms have carpet (NEW 2021). Updated 2nd floor bath with beautiful tile and New Vanities, Large concrete patio with 2 Gazebos, Furniture and Grill. Fenced yard. High Efficiency American Standard furnace with electric air filter, High Efficiency Water Heater. 220V Line for Electric charging station in the garage. SolarEdge Solar Panels installed 2022. - Move-in ready. Excellent home! back yard all fence in with grown trees for your own privacy
- Type:
- Single Family
- Sq.Ft.:
- 1,785
- Status:
- Active
- Beds:
- 2
- Year built:
- 2016
- Baths:
- 2.00
- MLS#:
- 12117149
- Subdivision:
- Bella Vista
ADDITIONAL INFORMATION
Welcome to this stunning One Level Living Ranch Duplex Home, boasting a fresh interior paint job that accentuates its natural beauty and all the upgrades. Step into the heart of the home, where an inviting Open Kitchen awaits, complete with an expanded island perfect for culinary adventures and casual gatherings. This home features the spacious VERONA Floor Plan, the largest model available, offering the luxury of a Full Basement for added versatility. Enjoy the airy ambiance created by High 9 Ft. ceilings and vaulted ceilings, providing a sense of spaciousness and freedom. Step outside to unwind on your PATIO and take advantage of the 2 Car GAR, ensuring ample space for vehicles and storage. Residents of this vibrant community have access to an on-site Clubhouse, perfect for social gatherings and events. Education is a priority with top-rated PLAINFIELD Schools nearby. Convenience is key with this prime location in Bolingbrook, just moments away from the renowned PROMENADE Mall, Costco, IKEA, and more! Explore nearby Golf Courses, indulge in culinary delights at various Restaurants, and enjoy easy access to major highways like I55 & I355, making commuting a breeze. Welcome home to a lifestyle of comfort, convenience, and endless possibilities!
- Type:
- Single Family
- Sq.Ft.:
- 1,459
- Status:
- Active
- Beds:
- 2
- Year built:
- 2019
- Baths:
- 2.00
- MLS#:
- 12113234
ADDITIONAL INFORMATION
Welcome to Bella Vista and experience maintenance free living! This beautiful open-concept style ranch-townhome (The Lockwood Model) built in 2019 features: vaulted ceilings, gas starter fireplace, kitchen with stainless steel appliances, large breakfast bar, plenty of counter space, cabinets and pantry, spacious primary ensuite w/room for a sitting area or office space, a full unfinished basement with endless possibilities, sliding glass doors to the large patio overlooking the walking path & park, a 2-car garage with new epoxy floors. The conveniently located clubhouse boasts a state-of-the-art fitness center, game room, great room w/kitchen available to you for parties or gatherings, community clubs and activities.
- Type:
- Single Family
- Sq.Ft.:
- 2,202
- Status:
- Active
- Beds:
- 4
- Lot size:
- 0.2 Acres
- Year built:
- 2000
- Baths:
- 4.00
- MLS#:
- 12115092
- Subdivision:
- Bloomfield West
ADDITIONAL INFORMATION
Beautiful, 4 bed, 3.1 bath home with 3 car garage and finished basement!! This home really has it all!! Walk into the open concept living room, leading to dining room with hardwood floors & dark crown moulding throughout that really makes a statement!! Large kitchen boasts white cabinets, granite countertops, & a stone backsplash!! Two story family room hosts a gorgeous, stone fireplace going all the way up, as well as a double set of windows, letting in all of the natural light!! Remodeled main level laundry room is home to matching black washer and dryer, along with modern shelving, NEWly painted walls & flooring!! Upstairs hosts the primary bedroom with vaulted ceiling, attached sitting room, walk-in closet, primary bathroom with soaking tub, double sinks, & separate shower!! Second level also has 3 more large bedrooms & another full bathroom!! The basement is really one of a kind, such an amazing place for entertaining guests!! Built in wood bar with sub zero fridge, Thermador oven, & wet bar!! Fully updated full bathroom with steam shower!! Basement also hosts a lovely recreational room, gym/storage room, sound proof office, & 1922 Chicago Loop Mosler Safe/Wine Closet!! Gorgeous, fenced backyard with paver patio & Sun Setter Power Awning, built-in gas grill hook-up, storage shed, NEW hot tub, & lined with the perfect trees for privacy in this backyard retreat!! Garage is insulated & heated!! New roof and skylights in 2019, New furnace in 2018, New radon mitigation system 2018!! Great location-close to I-55, shopping, schools, parks, and dining!!
Open House:
Sunday, 9/22 6:00-8:00PM
- Type:
- Single Family
- Sq.Ft.:
- 3,100
- Status:
- Active
- Beds:
- 5
- Year built:
- 2024
- Baths:
- 3.00
- MLS#:
- 12105661
ADDITIONAL INFORMATION
Welcome home to Sawgrass, a beautiful community of two-story homes designed for today's families. The Continental is a great family home. The open concept plan affords plenty of space for family gatherings and entertaining. You have a separate formal dining room for those special occasions. Your chef's kitchen features a large island, built-in SS appliances, Quartz counters, tile backsplash and more. You have a first-floor in-law suite complete with bedroom and full bath. Your owner's suite is tucked away for so you can relax in your own private retreat. The luxurious bath is complete with double bowl vanity and Quartz countertop, separate tiled shower. Enjoy your morning coffee in your bright airy sunroom. Additional features include upgraded lighting throughout, 2-car garage with extra storage area, garage door openers and designer wrought iron rail and spindle stairway. You can still select many exciting options and beautiful finishes to make this home perfect for your family. Homesite 215. Photos or similar model shown with some options not available at this price.
- Type:
- Single Family
- Sq.Ft.:
- 3,377
- Status:
- Active
- Beds:
- 5
- Year built:
- 2024
- Baths:
- 3.00
- MLS#:
- 12105652
ADDITIONAL INFORMATION
Welcome home to Sawgrass, our newest community of two-story homes designed for today's families. The Waverly is a great family home. The long foyer leads to the soaring two-story great room that is open to the family dining area and kitchen - a great area for entertaining family or friends. Serve coffee and dessert in the great room. You also have a separate formal dining room for those special occasions. Picture yourself preparing delicious meals in your well-appointed kitchen featuring a large island with room for seating and a walk-in pantry. On the second level your large owner's suite has a private full bath with double bowl vanity with Quartz counter and shower with glass door. and large walk-in closet. You have a large loft that is perfect for family movie night or games. Three additional bedrooms and a second full bath complete the second floor. You will enjoy the convenience of a second-floor laundry. Your homesite is professionally landscaped. This Waverly includes a 9' basement with bath rough-in; built-in SS appliances with granite counters in the kitchen; rail and wrought iron spindle staircase; a bright airy sunroom and a first-floor in-law suite with bedroom and full bath. You also have hard surface flooring throughout the first floor. You have a great 10x10 storage area in your garage. We offer plenty of additional options and finishes you can choose to make this your dream home! Homesite 211. See sales associate to select your homesite. Photos of similar home shown with some options not available at this price.
- Type:
- Single Family
- Sq.Ft.:
- 1,892
- Status:
- Active
- Beds:
- 3
- Year built:
- 1996
- Baths:
- 3.00
- MLS#:
- 12098273
- Subdivision:
- Chanticleer
ADDITIONAL INFORMATION
Spectacular, Newly Rehabbed End Unit 3 bedrooms & 2.5 baths Amazing Townhouse with Fully Finished Basement is just waiting to become your New Home! This Fabulous Townhouse is Filled with Abundance of Natural Light in each Spacous Room and is accented with Upgrades Galore! Where else can you find this Fabulous Quality with Fantastic Location than Right Here!!! The Newly Renovated Kitchen with Beautiful Cabinets, Countertops & Flooring will Exquisitely Make you Happy to Prepare ALL your Family's Meals here! Kitchen Featuress: All New Stainless Steel Appliances, Tall Cabinets, New Modern Fixtures and New Paint! Make new Memories at Dinner time in your Beautiful Dining Room and Living Room with Fireplace, These rooms made with Amazing Engineered Hardwood Flooring throughout the Main Floor and Fabulously continues Upstairs to the 3 Roomy Bedrooms. Once Upstairs, there is Even a Private Sunroof/Porch outside your Master Bedroom! The Large Master Bedroom features a huge walk in closet and the unnewly update bathroom includes a whirlpool tub, stand up shower, double bowl sink and a skylight! All 2.5 baths are beautifully updated. Other Exquisite Features: There are Closets galore throughout the 2nd floor, including 2 linen closets. Along the hallway Upstairs the 2nd & 3rd bedrooms have an adjoining updated bathroom including double bowl sinks and a Shower & Tub. Walk down to the massive fully finished basement which may be used for an entertainment room with your own built-in bar area. When downstairs, just open the doors to all the incredible storage space. Behind one of the doors is a very large laundry room. The washer & dryer are newer! When Back up on the Main Floor, Walk outside through the Patio Door to the Covered Deck, adjacent to the Your Own Private Fenced in Back Yard. This is truly a one of a kind townhouse offering access to major expressways, incredible parks, restaurants and eateries, recreation venues, shopping, & fabulous schools. There is SO much to Offer here! Come and see this Beautiful townhome!
- Type:
- Single Family
- Sq.Ft.:
- 2,900
- Status:
- Active
- Beds:
- 5
- Lot size:
- 0.3 Acres
- Year built:
- 2007
- Baths:
- 3.00
- MLS#:
- 12083737
- Subdivision:
- Somerfield
ADDITIONAL INFORMATION
Welcome home to the huge corner lot in the subdivison for Somerfield in the heart of Bolingbrook. The home features 5 BR's and 3 full bath with room to grow. Basement is unfinished for your own ideas to shine through. Bedrooms are spacious, 2 Bathrooms on upper level and one the main floor as well. Balony looks over the family room. Open concept with kitchen, living room, family room to entertain. Tons of natural light shine through every inch of the house. Backyard's a great size to have friends and family over for summer time fun. Brick patio right outside the sliding door for the backyard parties. Newer roof cover the home, new furnace keeps home cool, newer washer and dryer. Owner has all new Samsung appliances package arriving June 23rd already priced in! You have to see this with your own eyes, the opportunities are unlimited. This house would be great for a large and/or growing family. Being Sold AS-IS.
- Type:
- Single Family
- Sq.Ft.:
- 2,463
- Status:
- Active
- Beds:
- 4
- Year built:
- 2003
- Baths:
- 3.00
- MLS#:
- 12084904
ADDITIONAL INFORMATION
Walk in to beautiful vaulted ceilings in living area, additional family room combined with spacious kitchen. Master bedroom with master suite and walk in closet. Large unfinished basement for extra storage or bring your ideas to create a gym or movie room!
- Type:
- Single Family
- Sq.Ft.:
- 2,061
- Status:
- Active
- Beds:
- 4
- Lot size:
- 0.28 Acres
- Year built:
- 1999
- Baths:
- 3.00
- MLS#:
- 12079024
ADDITIONAL INFORMATION
Nestled just moments away from I55 and Plainfield Schools, convenience meets tranquility in this sought-after location right off Weber road. As you approach, the serene neighborhood welcomes you with its peaceful ambiance, dotted with playgrounds and tranquil ponds, creating a picturesque backdrop for daily living. Enter through the welcoming foyer and be greeted by a spacious interior that invites you to unwind and entertain with ease. Boasting four generously sized bedrooms and two full bathrooms, along with a convenient powder room on the main floor, this home ensures ample space. The kitchen has 42-inch cabinets and an open concept layout await your culinary adventures and perfect gatherings. A 2.5-car garage offering convenient backyard access, outdoor living seamlessly blends with indoor comfort, providing endless opportunities for relaxation and enjoyment. Don't let this opportunity pass you by-seize the chance to transform this house into your dream home. *As-Is*


© 2024 Midwest Real Estate Data LLC. All rights reserved. Listings courtesy of MRED MLS as distributed by MLS GRID, based on information submitted to the MLS GRID as of {{last updated}}.. All data is obtained from various sources and may not have been verified by broker or MLS GRID. Supplied Open House Information is subject to change without notice. All information should be independently reviewed and verified for accuracy. Properties may or may not be listed by the office/agent presenting the information. The Digital Millennium Copyright Act of 1998, 17 U.S.C. § 512 (the “DMCA”) provides recourse for copyright owners who believe that material appearing on the Internet infringes their rights under U.S. copyright law. If you believe in good faith that any content or material made available in connection with our website or services infringes your copyright, you (or your agent) may send us a notice requesting that the content or material be removed, or access to it blocked. Notices must be sent in writing by email to [email protected]. The DMCA requires that your notice of alleged copyright infringement include the following information: (1) description of the copyrighted work that is the subject of claimed infringement; (2) description of the alleged infringing content and information sufficient to permit us to locate the content; (3) contact information for you, including your address, telephone number and email address; (4) a statement by you that you have a good faith belief that the content in the manner complained of is not authorized by the copyright owner, or its agent, or by the operation of any law; (5) a statement by you, signed under penalty of perjury, that the information in the notification is accurate and that you have the authority to enforce the copyrights that are claimed to be infringed; and (6) a physical or electronic signature of the copyright owner or a person authorized to act on the copyright owner’s behalf. Failure to include all of the above information may result in the delay of the processing of your complaint.
Bolingbrook Real Estate
The median home value in Bolingbrook, IL is $221,700. This is higher than the county median home value of $216,200. The national median home value is $219,700. The average price of homes sold in Bolingbrook, IL is $221,700. Approximately 75.92% of Bolingbrook homes are owned, compared to 17.93% rented, while 6.15% are vacant. Bolingbrook real estate listings include condos, townhomes, and single family homes for sale. Commercial properties are also available. If you see a property you’re interested in, contact a Bolingbrook real estate agent to arrange a tour today!
Bolingbrook, Illinois 60490 has a population of 74,548. Bolingbrook 60490 is more family-centric than the surrounding county with 45.98% of the households containing married families with children. The county average for households married with children is 39.47%.
The median household income in Bolingbrook, Illinois 60490 is $83,419. The median household income for the surrounding county is $80,782 compared to the national median of $57,652. The median age of people living in Bolingbrook 60490 is 35 years.
Bolingbrook Weather
The average high temperature in July is 84 degrees, with an average low temperature in January of 15.8 degrees. The average rainfall is approximately 38.6 inches per year, with 31 inches of snow per year.
