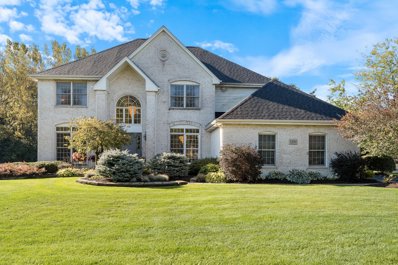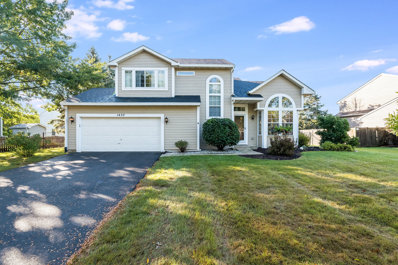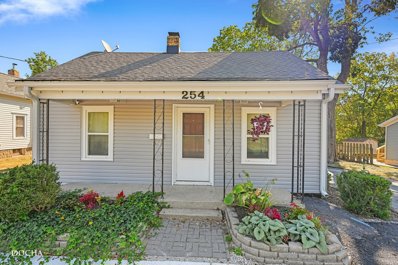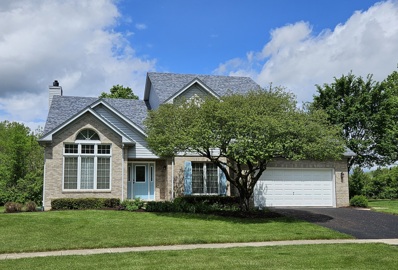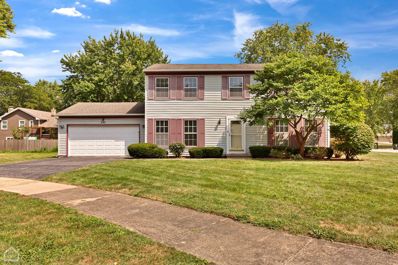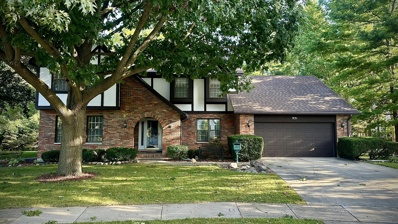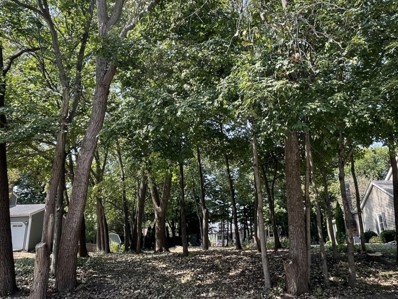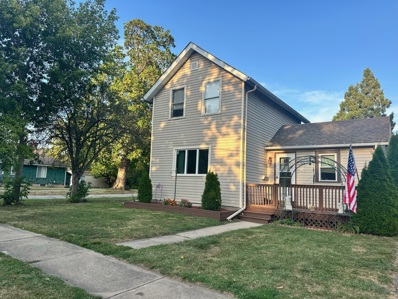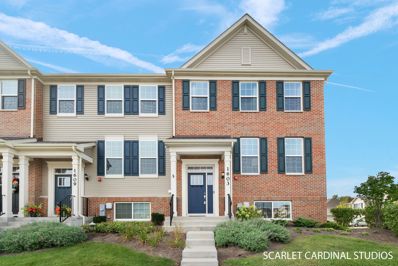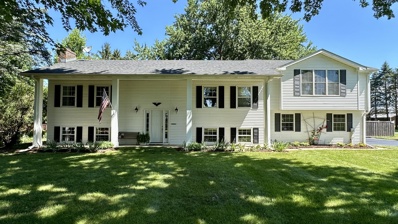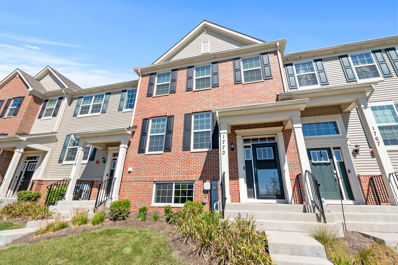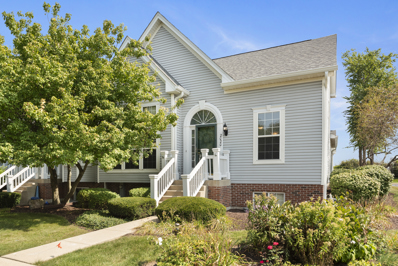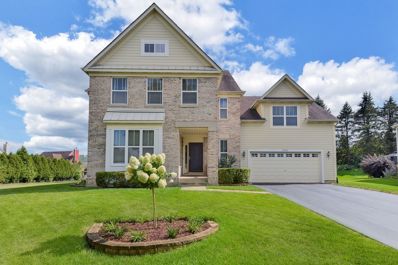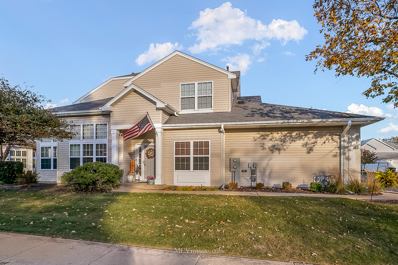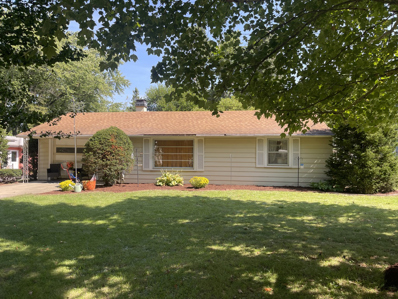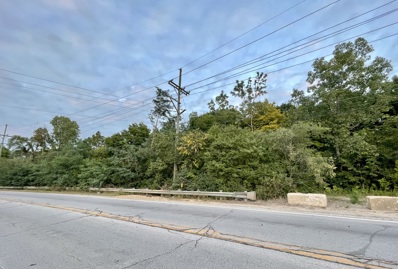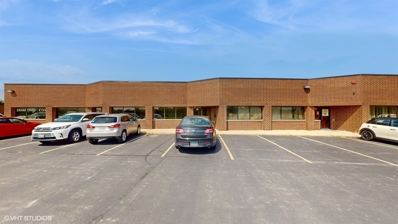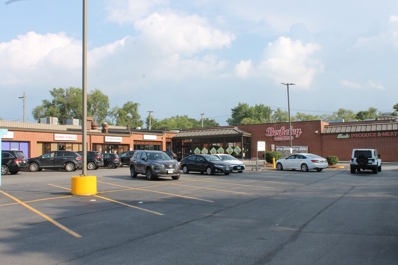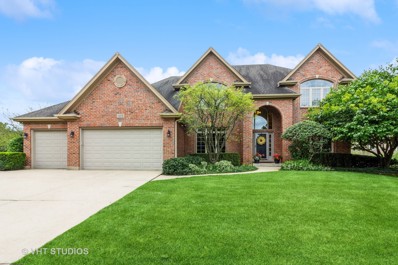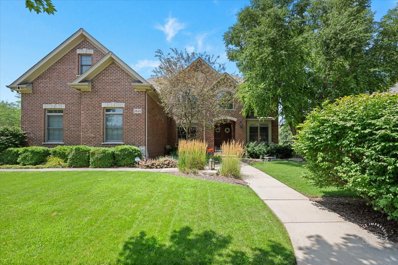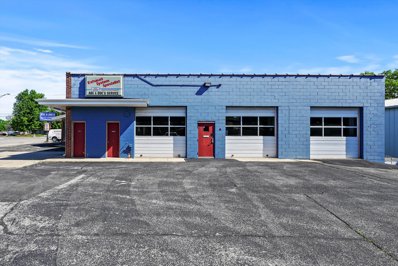Batavia IL Homes for Rent
$1,875,000
10 N River Street Batavia, IL 60510
- Type:
- Other
- Sq.Ft.:
- 6,958
- Status:
- Active
- Beds:
- n/a
- Year built:
- 1900
- Baths:
- MLS#:
- 12165618
ADDITIONAL INFORMATION
Great Investment Opportunity! In the heart of downtown Batavia, Mixed Use Multi Unit Historical Limestone Building. Remodeled and updated (Over a 1/3 of the building was taken down to studs in 2020) with value ad possibilities remaining! Low Vacancy 4 Residential Apartments, 1 Storefront Restaurant with beer garden in back and patio seating fronting to closed of River Street. CASH FLOW IS STRONG!. Three 2 Bedroom Apartments, One 1 Bedroom Apartment. Currently one floor of apartments are long term tenants, the other short term rentals with excellent occupancy rates. Updates include 3 of the 4 units. Roof (2020), Windows (2020), Furnaces and almost all of the AC Units (Between 2020 and 2024). This building is a staple of downtown Batavia and will be for decades to come.
- Type:
- Single Family
- Sq.Ft.:
- 2,811
- Status:
- Active
- Beds:
- 4
- Year built:
- 2000
- Baths:
- 3.00
- MLS#:
- 12174180
ADDITIONAL INFORMATION
Immediately be impressed by this stunning Batavia Beauty. Not only does this stunning home feature a fantastic, expanded floorplan ideal for everyday living & entertaining - 1200 Wind Energy Pass is truly a special home with an abundance of natural light and attention to design and architectural details throughout - featuring a two-story foyer, dual updated staircase, beautiful living room with detailed trim, crown molding, dining room with crown molding and detailed trim pillars, a dream kitchen with granite countertops, island and (new 2023 stainless steel refrigerator, double oven and microwave), and large walk-in pantry. The eat-in kitchen overlooks the beautiful outdoor retreat! The spacious family room boasts new hardwood floors, an abundance of natural light with a brick fireplace with gas starter, ceiling fan and recessed lighting. The main level office features French doors, ideal for a home office and the view is specular of the outdoor retreat! Large laundry/drop zone with utility sink, and washer/dryer included. The primary suite is a dream retreat!! Featuring tray ceilings with ceiling fan and lighting, LUX updated bathroom with dual sinks with granite countertops, skylight, jacuzzi tub, separate shower and water closet, and expansive walk-in closet. All 4 bedrooms on the 2nd level are spacious with large closets. The full bath on the 2nd level features a skylight. The seller meticulously designed the lower level as the perfect place to unwind, entertain and a true recreational retreat with the attention to details featuring a (9ft pour) recessed lighting, crown molding, trim and architectural design, custom full service wet bar with beverage refrigerator, granite countertops, and decorative lighting. Ample storage and roughed-in plumbing for buyer to add bath. Enjoy, relax and entertain in the expansive professionally landscaped, fenced (pool area) outdoor retreat with Pergola, lighting and an in-ground pool to enjoy! Located within walking distance to neighborhood park, close to Highly ranked BATAVIA 101 school dist., access to the Illinois Prairie Path, and mins to on/off access to I-88, shopping, train station, restaurants and so many more conveniences! Hurry, this truly will not last! (The owner has completed so many improvements - (2024- added family room hardwood floors, refinished dual staircase, 2023 fridge, double oven, microwave), granite in the kitchen & baths (2021), roof(2017), driveway (full replacement 2021), battery backup (2022), furnace, humidifier & a/c (2016), leased water heater (2022), hardwood floor refinished (2019)
- Type:
- Single Family
- Sq.Ft.:
- 1,661
- Status:
- Active
- Beds:
- 3
- Year built:
- 1993
- Baths:
- 3.00
- MLS#:
- 12174271
- Subdivision:
- Braeburn
ADDITIONAL INFORMATION
Highly sought Braeburn subdivision & school district 101! 3 bedroom, 2 1/2 bath 2-story home is sitting on massive 1/2 acre lot that's fully fenced. You'll be greeted with soaring vaulted ceiling in the formal living and dining room with a large bay of windows offering natural sunlight inside. The kitchen was recently updated in 2020 with refurbished cabinets and granite countertops. Add stainless steel appliances and nickel knobs for a modern kitchen. Breakfast space is located directly off the kitchen and overlooks the 16x12 family room which is warm and cozy. 1st floor laundry room & powder room! All bedrooms are located on the 2nd floor featuring primary bedroom that includes vaulted ceiling with mini split AC unit for temperature control/walk-in closet & full private bathroom that's also been remodeled. New mirrors & hardware as well as includes a dual vanity. Full, finished basement is perfect for entertaining and is also currently being used partially as an office. Additional storage area too. Tear-off roof in 2018, HVAC in 2016. Radon mitigation system installed. Massive yard that's ready for the next local football game and has a 32x14 wood deck that overlooks everything. 1 block walk to Braeburn Marsh Forest Preserve & 1/2 mile to Fox River and all the entertainment/restaurants Batavia has to offer.
$265,000
254 S Water Street Batavia, IL 60510
- Type:
- Single Family
- Sq.Ft.:
- 1,800
- Status:
- Active
- Beds:
- 2
- Lot size:
- 0.15 Acres
- Year built:
- 1870
- Baths:
- 2.00
- MLS#:
- 12173675
ADDITIONAL INFORMATION
Adorable home in Downtown Batavia offers 2 bedrooms and 1.5 baths. First floor master bedroom and full bathroom makes main level living simple. Gleaming hardwood floors on first floor with oak trim throughout. Large country kitchen features 42" cabinets, all stainless steel appliances, and breakfast nook. Open concept kitchen and family room feels extra cozy with fireplace. Crown molding in living room for added elegance. Main level laundry room / mud room. Second story features additional bedroom and half bath. Head out back to serene backyard. Partially fenced backyard perfect for family get togethers or private self reflection. Two car garage with extra workshop, 220 amp for welding, compressor or other equipment makes this ideal for the handy person or hobbyist. Main driveway can fit 4-5 vehicles PLUS additional single car driveway on the other side of home. SO MANY NEW ADDITIONS! Furnace 2023. AC 2022. Siding, gutters, flashing 2023. Water Heater 2022. Stove 2021. Washer 2021. Kitchen Sink 2024. Disposal 2024. Fridge 2021. Deck 2023. One block to Downtown Batavia, Quarry Park & Rec center. One block to public transportation. Close to bike path & library. Incredible Batavia School District 101! VA ASSUMABLE INTEREST RATE OF 3.85%!!! Hurry before its gone!
- Type:
- Single Family
- Sq.Ft.:
- 2,568
- Status:
- Active
- Beds:
- 3
- Lot size:
- 0.36 Acres
- Year built:
- 1994
- Baths:
- 3.00
- MLS#:
- 12160246
- Subdivision:
- Fox Trail South
ADDITIONAL INFORMATION
Welcome to this lovely well-maintained 2-story home having three-bedrooms plus a loft in the highly sought-after Fox Trail South subdivision. This home sits on a picturesque lot and is close to pond area and wooded area. Enjoy a fantastic floor plan that flows beginning with the dramatic 2-story entryway and open staircase, adjacent to the formal vaulted ceiling living room having lots of windows. Elegant separate dining room ideal for holiday entertaining. Foyer leads you into the cozy family room with a floor-to-ceiling brick fireplace and large windows that bring in an abundance of natural light. The kitchen has a great open feel with a nice size eating area to have a large gathering comfortably. The kitchen features recessed lighting over the counters for plenty of light during cooking your favorite meals or entertaining. The island has room for two to have morning coffee & breakfast. The sunny kitchen also offers a corner sink with four windows above the sink, perfect for enjoying the private backyard view. The upstairs has a large primary bedroom and large bath having separate shower and soaker tub plus double sinks, each with vaulted ceilings. Also, there are two additional spacious bedrooms as well as a large loft area (can be a fourth bedroom if desired). Step outside on the large brick paver patio with expansive open yard, professionally landscaped and maintained. The spacious yard provides plenty of privacy with a wonderful view of the pond and mature trees at the back. The perfect space for outdoor entertaining and relaxation. Recent Updates include: new microwave(2021), humidifier(2024), new furnace and AC(2018), new roof & skylight(2018), Water heater(2015), Marvin Infinity patio door unit, Marvin front bedroom and loft windows replaced(2015), asphalt drive replaced(2018), paver patio recently cleaned and bricks locked w/ polymer sand. Just a few minutes from downtown shopping, dining as well as the IL Prairie Path for walking & biking. Conveniently located near the expressway and the Premium Outlet Mall.
$360,000
747 Lake Court Batavia, IL 60510
- Type:
- Single Family
- Sq.Ft.:
- 2,128
- Status:
- Active
- Beds:
- 4
- Lot size:
- 0.25 Acres
- Year built:
- 1979
- Baths:
- 3.00
- MLS#:
- 12168897
ADDITIONAL INFORMATION
Welcome to 747 Lake Ct. This home is awaiting your design ideas and offers an amazing opportunity to join this wonderful community. This property has a great cul-de-sac location not far from the park and elementary school. It features a nice layout with 4 bedrooms upstairs, hardwood floors on the main level, a convenient laundry/mud room coming in from the garage, and the full finished basement is roughed in for a 3rd full bathroom. The separate living room could be used as an office or converted into a 5th bedroom. Out back there is a brick paver patio for enjoying the quarter acre corner yard. See the 3D virtual tour!
$525,000
921 Smith Court Batavia, IL 60510
- Type:
- Single Family
- Sq.Ft.:
- 2,736
- Status:
- Active
- Beds:
- 4
- Lot size:
- 0.26 Acres
- Year built:
- 1982
- Baths:
- 3.00
- MLS#:
- 12157638
- Subdivision:
- Mill Creek
ADDITIONAL INFORMATION
Welcome to this beautiful four bedroom home in the sought-after Mill Creek neighborhood. As you step inside, you'll be greeted with gorgeous hardwood floors throughout the first and second levels. This spacious home boasts 4,232 square feet of living space (including the finished basement), perfect for comfortable living and entertaining. The large eat-in kitchen features stainless steel appliances and granite countertops, creating a modern and elegant space for cooking and dining. The family room features a brick gas fireplace surrounded by built-ins, creating the perfect cozy atmosphere for those chilly nights. Upstairs, you will find the large primary bedroom, which comes complete with a private bathroom. The other three bedrooms offer plenty of room for relaxation as well. The finished basement provides additional living space, ideal for a home office, playroom or a home gym. Step outside your Family Room to the three-season room, ideal for enjoying your morning coffee or hosting a summer BBQ in your spacious backyard. Brand new patio, firepit, shed for extra storage, and a fence to keep our four-legged friends safe. The big ticket items completed! ONE year old: The Roof, The Furnace, and The A/C. Located steps away from Alice Gustafson Elementary and within view, this home is perfect for families looking to be in a top-rated school district. With nearby shopping, parks, and restaurants, you'll never run out of things to do. Plus, the Illinois Prairie path and downtown Batavia are just a short distance
- Type:
- Land
- Sq.Ft.:
- n/a
- Status:
- Active
- Beds:
- n/a
- Lot size:
- 0.22 Acres
- Baths:
- MLS#:
- 12166632
- Subdivision:
- Breton Manor
ADDITIONAL INFORMATION
Excellent opportunity to build your new home on a tree-lined cul-de-sac in prime Batavia location. Bring your own builder and design your dream home - excellent investment in a wonderful neighborhood. Please make sure your Realtor calls and makes appointment prior to walking the lot. Close to downtown Batavias restaurants and shopping, as well as convenient to transportation. This is your chance to pick your own builder and create the home you've been wanting to own!
- Type:
- Single Family
- Sq.Ft.:
- 960
- Status:
- Active
- Beds:
- 3
- Lot size:
- 0.22 Acres
- Year built:
- 1915
- Baths:
- 2.00
- MLS#:
- 12164766
ADDITIONAL INFORMATION
Step into your next adventure, just a stone's throw from Batavia's vibrant Historic District and a short walk to the scenic Fox River! Picture yourself exploring endless outdoor fun-hiking and biking trails, fishing, kayaking, paddle boat rentals, and a park buzzing with summer concerts and family-friendly events. This delightful home is calling your name! The bright, spacious kitchen has been updated to impress, the bathroom was refreshed in 2020, and there's fresh paint and carpet throughout-just waiting for your personal touch. Imagine sipping your morning coffee in the sunroom, overlooking the patio and the huge corner yard-perfect for epic summer BBQs, outdoor fun, or simply basking in the sun. The oversized garage, complete with a covered patio area, is ready to store all your toys or host your next hangout. With big-ticket items taken care of-new AC in 2019, a water heater from 2018, and a transferable water softener rental-you can just focus on living your best life. Tons of off-street parking and that killer corner lot make this place the total package! Ready to dive into the Batavia dream? Schedule your tour today and make this gem yours!
$399,900
1603 Sager Way Batavia, IL 60510
- Type:
- Single Family
- Sq.Ft.:
- 2,221
- Status:
- Active
- Beds:
- 3
- Year built:
- 2022
- Baths:
- 3.00
- MLS#:
- 12163537
- Subdivision:
- Prairie Commons
ADDITIONAL INFORMATION
Welcome to PRAIRIE COMMONS, a newer Lennar townhome community just minutes from beautiful downtown Batavia! This turn-key Wi-Fi certified END UNIT 3 bedroom 2.1 bath Dunmore model home offers a prime location with lovely front GREEN SPACE views; a bright airy open design with tons of natural light; vinyl plank flooring; 2 panel doors; 9ft. ceilings; bedrooms hard wired for ceiling fans, Honeywell Smart thermostat for perfect climate controlled comfort; a welcoming foyer; spacious living room; a gorgeous OPEN CONCEPT kitchen with tall warm espresso finish soft close maple cabinetry, a pantry, quartz tops, tile backsplash, GE stainless steel appliances, center island with seating, sliding glass doors to your own cozy balcony; a dining area perfect for hosting special gatherings with friends; a powder room with pedestal sink; a second floor anchored by a huge primary bedroom with private ensuite bath and walk-in closet; two additional bedrooms; and a hall bath. The bright lower level features additional flexible living space for use as a family room/home office/4th bedroom/ or gym; & a laundry room with convenient utility sink. WELCOME HOME TO A PERFECT BLEND OF TRENDY URBAN/SUBURBAN LOW MAINTENANCE LIFESTYLE NEAR EVERYWHERE YOU WANT TO GO!
$589,000
39w080 Seavey Road Batavia, IL 60510
- Type:
- Single Family
- Sq.Ft.:
- 2,878
- Status:
- Active
- Beds:
- 3
- Lot size:
- 2.4 Acres
- Year built:
- 1977
- Baths:
- 3.00
- MLS#:
- 12164153
ADDITIONAL INFORMATION
Whether you want horses or not, this is a DREAM for anyone looking for a peaceful and spacious retreat! As you turn onto Seavey Road, it is apparent when you live here, you enjoy the surroundings of an equestrian lifestyle. The property boasts 2.5 acres of beautiful Batavia land, providing ample space for various activities and surrounded by other equally breathtaking properties. The bright and airy main level has maple hardwood flooring and a welcoming atmosphere as soon as you enter this home. The newly remodeled kitchen is a standout feature, with custom and handmade Collier cabinets/center island (soft close), granite countertops, and high-end stainless-steel appliances that any chef would love. The large island is a focal point, with functional seating for casual meals or entertaining guests. The owners have put a lot of thought and care into creating a beautiful space for everyday living and hosting. The custom picture window in the kitchen offers a picturesque view of the fenced backyard, where you can see the peaceful surroundings and admire the many heirloom perennials that are easy to care for. The primary bedroom was added in 2003, making it a luxurious retreat with added space, recessed lighting, sitting space, and natural light. The ensuite bathroom has vaulted ceilings, custom Italian tile work, a soaker tub, and a separate shower with a frameless glass door, adding a touch of elegance and relaxation to the space. A primary walk-in closet provides plenty of storage for all your belongings. The two additional bedrooms on the main level are also good-sized, offering comfortable living spaces for family members or guests. The lower level features a cozy wood-burning fireplace, fresh paint, new carpet, and an additional 4th bedroom, which is convenient for overnight guests or you could use as office space. The custom-built chicken run adds a charming touch to the outdoor space, perfect for those interested in raising chickens. Say HI to Matcha, the sweet duck living inside the yard's fenced area. The backyard fence provides security and privacy, which is ideal for keeping Matcha and your other pets nearby. Additionally, the barn on the property offers lots of extra storage or workspace, making it perfect for individuals with hobbies or interests that require additional space. The fact that horses are allowed on the property adds to the versatility and appeal of this home, making it an excellent option for equestrian enthusiasts or those looking for a property with added space and amenities. The property is convenient for everything. This home is located near I-88 (5-minute drive), Randall Rd, restaurants & shopping. It is hard to imagine you are around the corner from Nelson Lake Forest Preserve, a destination for outdoor enthusiasts looking to engage in activities such as hiking, fishing, bird watching, and picnicking. Some of the prettiest views in all of Batavia can be from your very own yard. Take advantage of the opportunity to make this serene property your own!
- Type:
- Single Family
- Sq.Ft.:
- 2,221
- Status:
- Active
- Beds:
- 3
- Year built:
- 2020
- Baths:
- 3.00
- MLS#:
- 12158934
- Subdivision:
- Prairie Commons
ADDITIONAL INFORMATION
Stunning open floor plan in this gorgeous Chelsea model townhome featuring 3 bedrooms plus an office and 2 1/2 baths, including a private master bath. Luxurious living with 42 inch maple Mocha cabinets, frost white quartz kitchen countertops, a spacious island, GE SS appliances and 9 foot ceilings. There's also a spacious breakfast bar, formal dining room/living room combo that can easily accommodate a large flat screen TV. Custom blinds/shades thru out, other amenities include main floor office, kitchen island, vinyl plank flooring, wrought iron railings, full private master bath with water closet, a huge shower, walk-in closets and a wide balcony off the living room. Easy access to I-88, minutes to Metra and downtown Batavia. The garage is amazing with an amazing epoxy floor, wainscoting and additional electric ran for custom lighting. WOW! Shows like a model.
- Type:
- Single Family
- Sq.Ft.:
- 1,762
- Status:
- Active
- Beds:
- 2
- Year built:
- 2000
- Baths:
- 3.00
- MLS#:
- 12160500
- Subdivision:
- Kirkland Chase
ADDITIONAL INFORMATION
Wonderful and well-maintained, this 2 bed, 2 bath end unit offers quiet, comfortable living just minutes from Premium Outlet Mall shopping and I-88. The home features a plus-sized family room with a cozy fireplace, a large kitchen perfect for entertaining, a vaulted master bedroom with a private bath and walk-in closet, and a private patio right off the kitchen for outdoor relaxation. Key updates include a new roof (2019, covered by HOA), a newer furnace and water heater (2021). With hassle-free living that includes exterior maintenance, lawn care, and snow removal all covered by the HOA, this home is located in sought-after Batavia and the highly acclaimed Batavia School District, offering the perfect blend of convenience, space, and tranquility.
- Type:
- Single Family
- Sq.Ft.:
- 3,853
- Status:
- Active
- Beds:
- 4
- Lot size:
- 0.3 Acres
- Year built:
- 2004
- Baths:
- 3.00
- MLS#:
- 12147906
- Subdivision:
- Windemere
ADDITIONAL INFORMATION
Over 3,800 square feet of finished space is featured in this stunning two story brick home. This property offers both privacy and open space, nestled in a serene location with quiet surroundings. This expansive 4-bedroom, 2.1-bath home is the perfect blend of style and functionality. The gourmet kitchen is a chef's dream, featuring cherry cabinetry, double islands, ample cabinet space & a walk in pantry. Adjacent to the kitchen, a sunroom provides a bright and inviting space to relax. The cozy family room boasts a fireplace, while the dining and living rooms share a unique see-through fireplace, adding warmth and elegance. A versatile main-floor office can easily serve as a fifth bedroom. The spacious primary suite includes a large sitting area, a generous walk-in closet, and an en suite bath with double sinks and a skylight that bathes the room in natural light. Three additional bedrooms, a full hall bath, and a convenient laundry room complete the second level. The unfinished deep pour basement offers endless possibilities for customization. Outside, the beautifully landscaped backyard is surrounded by mature trees and features a brick paver patio, complete with ambient lighting for evening enjoyment. This home is perfect for both entertaining and everyday living. Well cared for home including: DUAL HVAC and upgraded R15 insulation. With exceptional value per square foot, this residence provides both space and affordability, making it a standout choice in the market.
$310,000
102 S Barton Trail Batavia, IL 60510
- Type:
- Single Family
- Sq.Ft.:
- 1,647
- Status:
- Active
- Beds:
- 2
- Year built:
- 1995
- Baths:
- 3.00
- MLS#:
- 12155593
ADDITIONAL INFORMATION
Bright, well maintained and spacious end unit townhome. Vaulted ceilings and plenty of sunshine throughout home. Main level provides an office/den with french doors, gas fireplace in living room, 1/2 bathroom, and dining area with sliding glass door leading to backyard patio. Primary bedroom on 2nd floor with vaulted ceiling provides a walk in closet, bathroom with double vanity and linen closet. 2 car garage and long driveway for extra parking. - Great location! Playground and park a block away, Randall Road shopping, minutes from highway 88, Batavia schools. Carpet 2024, Dishwasher 2022, Furnace 2020, A/C unit 2020, Water Heater 2019. Currently occupied by tenants with lease agreement until July 2025 that must be honored. Great rental property or buy now and move in July 2025.
$264,900
863 Midway Drive Batavia, IL 60510
- Type:
- Single Family
- Sq.Ft.:
- n/a
- Status:
- Active
- Beds:
- 2
- Lot size:
- 0.21 Acres
- Year built:
- 1951
- Baths:
- 2.00
- MLS#:
- 12153215
ADDITIONAL INFORMATION
Welcome Home! This well maintained Batavia Home offers Spacious Living room, Updated Kitchen with table space, 2 Big bedrooms, 2 Full Updated Bathrooms. Master Suite bath is was recently renovated & has a double bowl sink, Enclosed back porch, Cozy Grilling area, Parklike Fenced Backyard with Mature trees,attached garage and More! Located only Minutes to I88, Metra, shopping and schools and situated on a Beautiful Tree lined street .
- Type:
- Land
- Sq.Ft.:
- n/a
- Status:
- Active
- Beds:
- n/a
- Lot size:
- 0.71 Acres
- Baths:
- MLS#:
- 12153016
ADDITIONAL INFORMATION
This land is Zoned Light Industrial (LI),located in the South River Gateway overlay, could be perfect location for starting a new business, many possibilities, industrial/commercial, but subject to the city of approval. It's off of IL 25, is being sold as is.
$275,000
2s810 Bliss Road Batavia, IL 60510
- Type:
- Single Family
- Sq.Ft.:
- 1,152
- Status:
- Active
- Beds:
- 3
- Lot size:
- 1.27 Acres
- Year built:
- 1972
- Baths:
- 1.00
- MLS#:
- 12147651
ADDITIONAL INFORMATION
This home is a rare find in Batavia with Kaneland school district! One owner ranch home sits on 1.27 acres surrounded by farmland! Featuring beautiful hardwood floors in kitchen, dining room, and hallway. All appliances will stay including washer and dryer. Sliders off dining room leads to covered patio with views of massive backyard! Roof and siding approx. 15 years old. Water heater replaced about 7 years ago. Property is being sold as-is. Current owner has used oil forced heat and it is half the cost of propane. It does not have an odor, and burns clean. If new owner wants to convert, duct work is in place and just needs to get propane tank to convert. There are two sheds on the property that will stay. Home is dated and priced accordingly. Partially finished basement with rec/family room/bar area and 2 car attached garage. Bring your ideas and make this home yours! Conventional or cash only!
- Type:
- Condo
- Sq.Ft.:
- 2,258
- Status:
- Active
- Beds:
- n/a
- Year built:
- 1993
- Baths:
- MLS#:
- 12099989
ADDITIONAL INFORMATION
Prime Commercial Opportunity in Batavia, Illinois - Industrial Condo with Retail Flexibility Discover this versatile industrial condo, ideally situated on the Southeast side of Batavia. Boasting 2,258 sq. ft. of adaptable space, this unit has been thoughtfully reconfigured to offer a dynamic storefront with a separate office area. Key Features: Front half of the unit transformed into a welcoming storefront, perfect for retail or service-oriented businesses. Rear area features a private office, maintaining flexibility for administrative or managerial needs. 8'x8' overhead door provides convenient access to shared double enclosed docks equipped with levelers. Two restrooms and full sprinkler system ensure compliance and convenience. Ideal for owner-users or investors seeking a strategic commercial property in a thriving location. This unique property presents an exceptional opportunity for businesses looking to establish or expand in the vibrant Batavia market. Schedule a showing today to explore the potential of this updated industrial condo with small retail capabilities.
- Type:
- Single Family
- Sq.Ft.:
- 3,287
- Status:
- Active
- Beds:
- 4
- Lot size:
- 1.32 Acres
- Year built:
- 1994
- Baths:
- 4.00
- MLS#:
- 12125075
- Subdivision:
- Heritage West
ADDITIONAL INFORMATION
Recently updated, one of a kind, custom built home in the exclusive Heritage West Subdivision. This is a one owner home! It has spacious rooms, including 4 bedrooms, 3.5 bathrooms and stunning hardwood flooring throughout most of the living spaces. The kitchen features an eight-burner gas stove with 2 electric ovens, and a pot filler. Other features in the kitchen include a built-in pantry, built-in garbage bin, built-in bread bin, built-in undercounter wine fridge, and plenty of storage space with an abundance of soft closing cabinets. A beautiful and spacious foyer with a grand staircase and eye-catching chandelier is a breathtaking welcome for guests. In the den/office there is a gorgeous built-in bookcase. Also included is an enclosed room with lots of windows for a relaxing hot tub retreat. A gas start fireplace in both the living room and family room are additional characteristics this home has. The primary suite is just that, sweet! The suite has two large rooms with barn doors to close off the sitting room when needed. The suite also features a must have walk in closet. Ensuite includes a jetted tub, dual shower with jet sprays and a large double vanity. Take yourself down to the finished basement with a full bathroom! This house features an enclosed sunroom that extends out to a lovely outside patio. A 3-car garage features an epoxy floor along with extra storage space. This home is situalted on a 1.32 acre homesite. Located in a quiet neighborhood, added safety features include security cameras and an alarm system that can be set up by the new owner. This home is located near I-88 access, restaurants, and plenty of places to shop. Come see this beautiful home.
$2,250,000
8-28 S Van Buren Street Batavia, IL 60510
- Type:
- Other
- Sq.Ft.:
- 24,113
- Status:
- Active
- Beds:
- n/a
- Year built:
- 1989
- Baths:
- MLS#:
- 12128548
ADDITIONAL INFORMATION
Introducing a prime investment opportunity in downtown Batavia IL. This grocery anchored retail center is a 7% cap rate at the list price. The majority of the 7 fully occupied units are long term tenants. The center is strategically located to provide essential services to a high density residential demographic. This contributes to the success of the tenants and is reflected in the long term tenancies. Below market rents provide a tremendous value add opportunity for new ownership. The Berkeley Finer Foods lease expires May 2025 providing an opportunity for possible lease renegotiation, owner user concepts or redevelopment. It also provides an opportunity to capture higher rents for potential uses such as brewpub, daycare, restaurant etc enhancing future value of the center significantly. Recent improvements to the building include replacement of rooftop units and parking lot resurfacing. Take advantage of this established, lucrative retail center investment in an affluent area, offering a secure and promising addition to your portfolio
$700,000
1314 Harvell Drive Batavia, IL 60510
- Type:
- Single Family
- Sq.Ft.:
- 3,032
- Status:
- Active
- Beds:
- 4
- Lot size:
- 0.48 Acres
- Year built:
- 1997
- Baths:
- 3.00
- MLS#:
- 12124131
- Subdivision:
- Harvell Farms
ADDITIONAL INFORMATION
This exquisite custom built brick (3 sides) and cedar home in desirable Harvell Farms is the one you've been waiting for! It boasts hardwood flooring and neutral decor throughout. Extensive millwork is a trademark offering 3 pc. crown moulding, fluted casements and bullseye corner block moulding. Pallladian/eliptical windows and transoms are abundant allowing natural light to pour in. The kitchen features cherry cabinetry, wine rack, granite countertops, undermount sink, center island, breakfast bar, SS appliances, recessed, pendant lighting and breakfast area. Kitchen is open to Family room showcasing a floor to ceiling stone wood burning fireplace flanked by bookcases, vaulted ceiling and columns. Living/dining rooms offer fluted arched openings, tray ceiling, chair rails and picture frames. Remarkable first floor Office features custom built-in bookcases, tray ceiling, recessed lighting, ceiling fan and French doors. French doors lead to Master suite revealing a 13x7 dream closet with built-in cabinetry. The elements of the master bath are a double bowl vanity, Oasis whirlpool, ceramic tile flooring, ceramic tile surround in shower and water closet. The first floor utility room includes cherry cabinetry, utility tub, laundry chute and exterior access. Wood burning brick fireplace and future living space in the 9' deep pour English lookout lower level. The lower level is rough plumbed for a full bath, dual HVAC systems zoned and water softener. Lush professionally landscaped .48 acre yard with invisible pet fence. Massive 19x25 double staircase deck overlooks a private, peaceful, sanctuary with mature trees. Fences are allowed and there's room for a pool. No HOA fees. Conveniently located near shopping, dining, Fox River Trail, downtown and quick access to I88.
$790,000
1641 Barkei Drive Batavia, IL 60510
- Type:
- Single Family
- Sq.Ft.:
- 3,948
- Status:
- Active
- Beds:
- 4
- Lot size:
- 0.33 Acres
- Year built:
- 2006
- Baths:
- 4.00
- MLS#:
- 12125275
- Subdivision:
- Barkei Farms
ADDITIONAL INFORMATION
This rarely available custom built home in Barkei Farms is sure to impress! Finally, a home that checks all the boxes...Quality construction, upgraded features, bonus living spaces, awesome outdoor entertaining, a great lot, and great schools too! Walking in, you'll quickly notice all of the upgraded trim, newer engineered wood flooring, vaulted & trayed ceilings, coffered ceiling in the 1st floor office (could also be an in-law bedroom), 1st floor full bath, upgraded cabinetry, bonus sunroom, large open family room and separate living and dining rooms. Upstairs features oversized secondary bedrooms with additional baths, a HUGE bonus/recreation room and a great primary bedroom with a primary bath that includes a walk-in shower and gigantic walk-in closet as well! Over 3,900 square feet of living space on just these 2 levels! This home also boasts a deep basement with lookout windows that let in tons of natural light! All this PLUS an amazing outdoor space that offers a great deck to sit out in the sun, pergola with a brick paver patio AND your very own private basketball/sport court! Barkei Farms is one of the best kept secrets in Batavia and this home is the icing on the cake. Relocation addendums apply.
$585,000
602 Bailey Drive Batavia, IL 60510
- Type:
- Single Family
- Sq.Ft.:
- 3,300
- Status:
- Active
- Beds:
- 4
- Lot size:
- 0.34 Acres
- Year built:
- 1995
- Baths:
- 4.00
- MLS#:
- 12120582
- Subdivision:
- Wild Meadows
ADDITIONAL INFORMATION
Welcome to this exquisite 5-bedroom, 4-bathroom home, where elegance and comfort blend seamlessly. Situated in a peaceful neighborhood, this residence offers ample space and luxurious amenities for modern living. As you enter, you'll be greeted by a grand foyer leading to a spacious living room filled with natural light. The open-concept design connects the living room to a gourmet kitchen, complete with top-of-the-line stainless steel appliances, granite countertops, custom cabinetry, and a large center island perfect for entertaining. Adjacent to the kitchen, the family room features a cozy fireplace and large windows that provide stunning views of the beautifully landscaped backyard. A formal dining room offers the ideal setting for hosting dinner parties or family gatherings. The first floor also includes a versatile bedroom that can serve as a guest suite or home office and a full bathroom for convenience. Upstairs, the luxurious master suite boasts a private retreat with a spa-like bathroom featuring a soaking tub, separate shower, dual vanities, and a spacious walk-in closet. Three generously sized bedrooms and two full bathrooms ensure plenty of space for family and guests. A fully finished basement adds even more living space, with a media room, exercise area, and ample storage options. Outside, the large backyard is a true oasis, complete with a patio area for outdoor dining and a lush lawn for recreation. With its impeccable design and thoughtful layout, this 5-bedroom, 4-bathroom home offers the perfect combination of style and functionality.
$1,300,000
108 S Batavia Avenue Batavia, IL 60510
- Type:
- Other
- Sq.Ft.:
- 4,485
- Status:
- Active
- Beds:
- n/a
- Year built:
- 1988
- Baths:
- MLS#:
- 12070767
ADDITIONAL INFORMATION
Introducing a unique real estate opportunity located in the heart of Downtown Batavia, IL. This 1.3 acre property holds parking for approximately 25-30 vehicles and is ideal for any retail development. This zoning classification permits most retail, business and office uses characteristic of downtown shopping areas. Some permitted uses include banks, childcare, restaurants/taverns, offices, personal services and general retail. Featuring an approximately 4,585 sqft brick building with 4 bays, a showroom, a sales counter, an office, a machine & parts room and a restroom. An additional 2 bay all metal freestanding building is ideal for additional storage with approximately 1,010 sqft and a 10'x12' overhead door.


© 2024 Midwest Real Estate Data LLC. All rights reserved. Listings courtesy of MRED MLS as distributed by MLS GRID, based on information submitted to the MLS GRID as of {{last updated}}.. All data is obtained from various sources and may not have been verified by broker or MLS GRID. Supplied Open House Information is subject to change without notice. All information should be independently reviewed and verified for accuracy. Properties may or may not be listed by the office/agent presenting the information. The Digital Millennium Copyright Act of 1998, 17 U.S.C. § 512 (the “DMCA”) provides recourse for copyright owners who believe that material appearing on the Internet infringes their rights under U.S. copyright law. If you believe in good faith that any content or material made available in connection with our website or services infringes your copyright, you (or your agent) may send us a notice requesting that the content or material be removed, or access to it blocked. Notices must be sent in writing by email to [email protected]. The DMCA requires that your notice of alleged copyright infringement include the following information: (1) description of the copyrighted work that is the subject of claimed infringement; (2) description of the alleged infringing content and information sufficient to permit us to locate the content; (3) contact information for you, including your address, telephone number and email address; (4) a statement by you that you have a good faith belief that the content in the manner complained of is not authorized by the copyright owner, or its agent, or by the operation of any law; (5) a statement by you, signed under penalty of perjury, that the information in the notification is accurate and that you have the authority to enforce the copyrights that are claimed to be infringed; and (6) a physical or electronic signature of the copyright owner or a person authorized to act on the copyright owner’s behalf. Failure to include all of the above information may result in the delay of the processing of your complaint.
Batavia Real Estate
The median home value in Batavia, IL is $432,450. This is higher than the county median home value of $310,200. The national median home value is $338,100. The average price of homes sold in Batavia, IL is $432,450. Approximately 75.54% of Batavia homes are owned, compared to 21.08% rented, while 3.38% are vacant. Batavia real estate listings include condos, townhomes, and single family homes for sale. Commercial properties are also available. If you see a property you’re interested in, contact a Batavia real estate agent to arrange a tour today!
Batavia, Illinois has a population of 26,261. Batavia is more family-centric than the surrounding county with 45.87% of the households containing married families with children. The county average for households married with children is 36.28%.
The median household income in Batavia, Illinois is $109,146. The median household income for the surrounding county is $88,935 compared to the national median of $69,021. The median age of people living in Batavia is 38.5 years.
Batavia Weather
The average high temperature in July is 84.2 degrees, with an average low temperature in January of 14.7 degrees. The average rainfall is approximately 37.2 inches per year, with 28 inches of snow per year.

