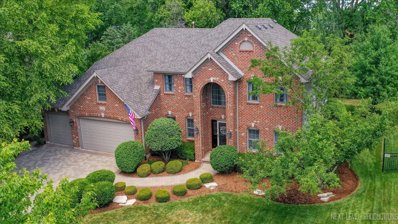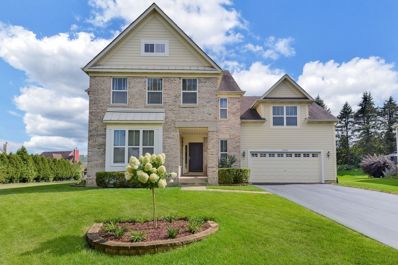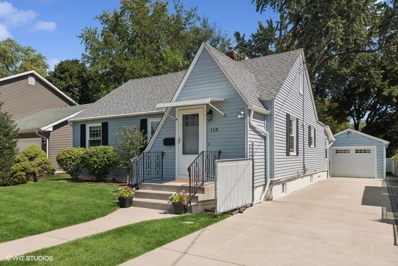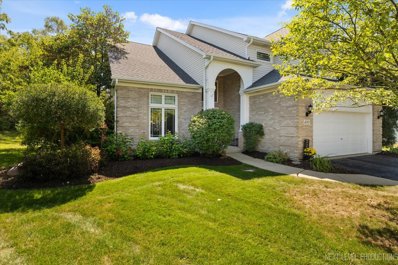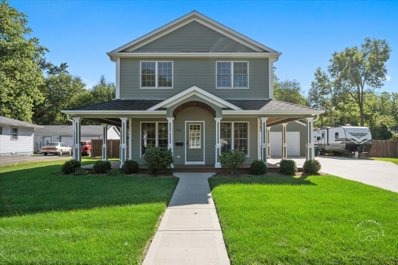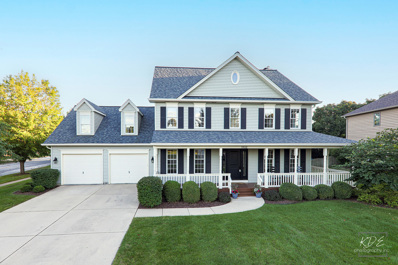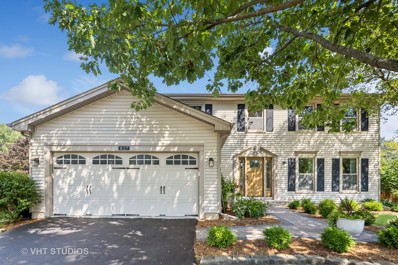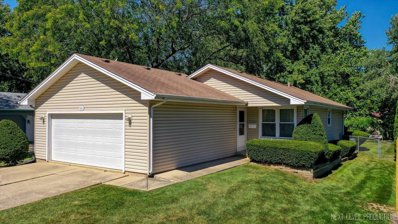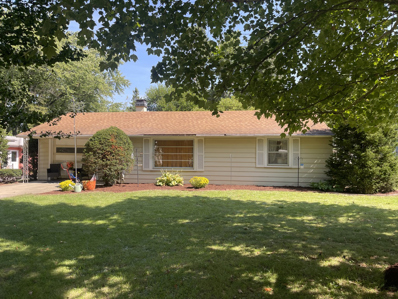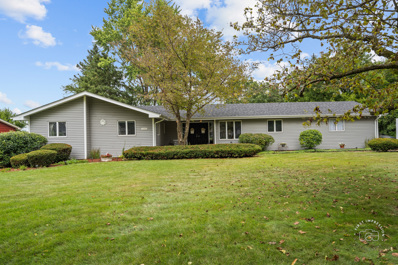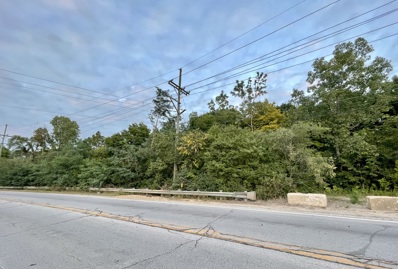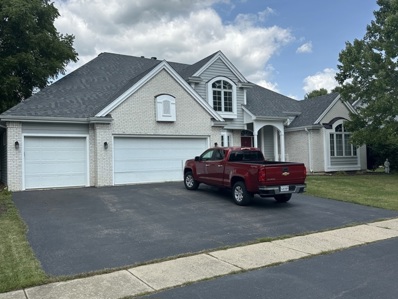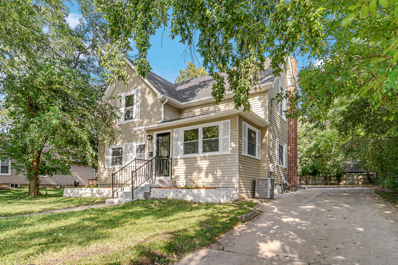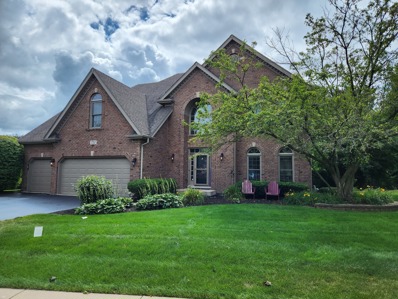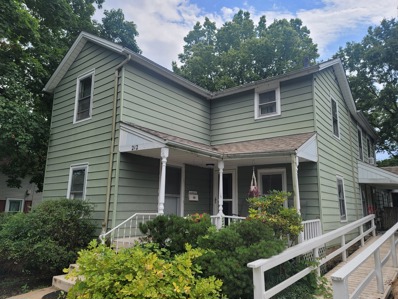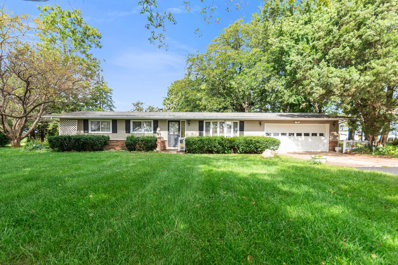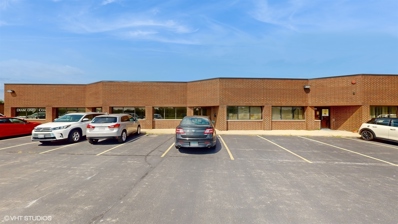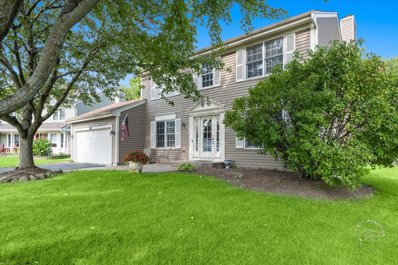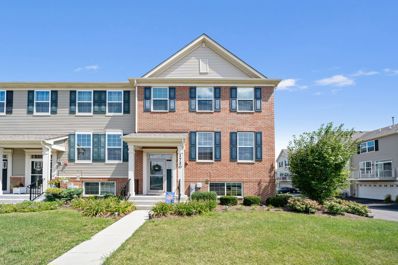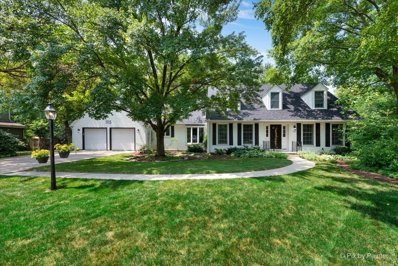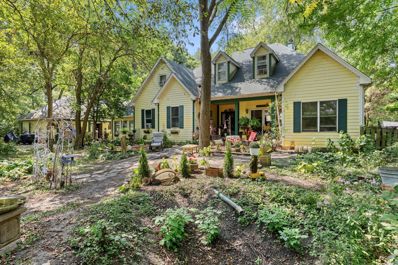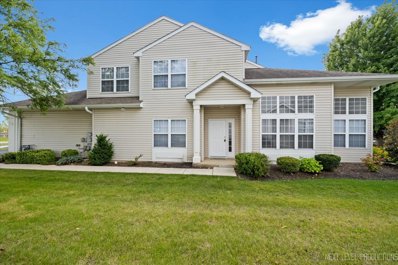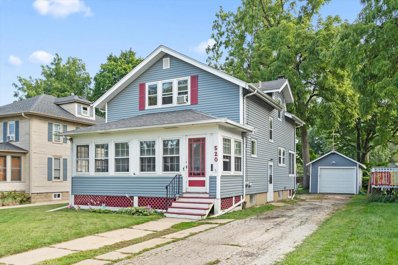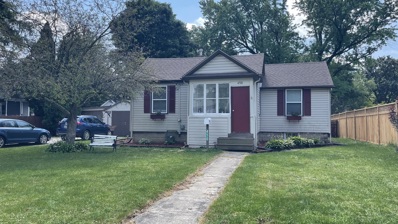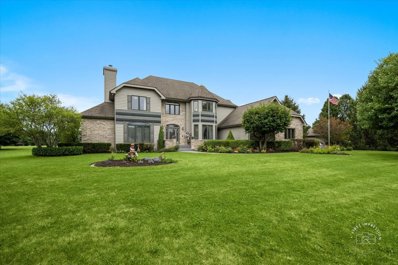Batavia IL Homes for Rent
- Type:
- Single Family
- Sq.Ft.:
- 3,064
- Status:
- Active
- Beds:
- 4
- Year built:
- 2002
- Baths:
- 3.00
- MLS#:
- 12160398
- Subdivision:
- Pheasant Ridge
ADDITIONAL INFORMATION
The absolute best deal around.**Beautiful Exterior with grand entrance to home**The must have 3 Car Garage**IMMACULATE!** FULL Basement**Great Floor Plan**Lot's of extras!! The beautiful tree lined backyard retreat that features a stone pond that is perfect for relaxing while listening to the continuous water flowing while lounging on the large brick paver patio (zero deck maintenance!). It's sure to WOW all your guests while entertaining outdoors this season. The meticulous upkeep shines through, setting this home apart from the rest. This home features beautiful hardwood floors, a formal dining room with crown molding, and a first-floor office with built-in bookcases perfect for remote work or relaxation. The large kitchen boasts a big island, granite countertops, and stainless steel appliances, perfect for everyday living and entertaining. The butler's pantry can serve as a convenient wine or coffee bar. You'll love the large 2-story family room with a vaulted ceiling and skylights that is open to the kitchen. Retreat to the primary suite with a tray ceiling, ceiling fan, must-see walk-in closet (DON'T FORGET TO WALK THROUGH THE PRIMARY CLOSET TO SEE THE SECRET/PRIVATE QUIET SPACE), and a spa-like en suite bathroom featuring a double sink vanity, soaker tub, separate shower, and linen closets. The other 3 bedrooms are generous in size and also feature raised ceilings & ceiling fans for nice airflow all year around. The FULL (no crawl space) basement offers ample space with an additional 1659 sq ft and the opportunity for customization. The tranquil and private backyard features extensive landscaping, annuals, and greenery. This home is so well maintained! Above and beyond what you see out there. Every single thing has been done that has shown up ANYWHERE! Located in award-winning Batavia school district 101. Home of the Battling Batavia Bulldogs top performing academics and athletic programs. Close to parks, the Illinois prairie path, shopping, restaurants, and the expressway (only a couple minutes to I88), this home has it all. Don't miss the opportunity to make this your dream home!
- Type:
- Single Family
- Sq.Ft.:
- 3,853
- Status:
- Active
- Beds:
- 4
- Lot size:
- 0.3 Acres
- Year built:
- 2004
- Baths:
- 3.00
- MLS#:
- 12147906
- Subdivision:
- Windemere
ADDITIONAL INFORMATION
Over 3,800 square feet of finished space is featured in this stunning two story brick home located on an oversized lot surrounded by mature trees! This expansive 4-bedroom, 2.1-bath home offers a perfect blend of style and functionality. The gourmet kitchen is a chef's dream, featuring cherry cabinetry, double islands, ample cabinet space & a walk in pantry. Adjacent to the kitchen, a sunroom provides a bright and inviting space to relax. The cozy family room boasts a fireplace, while the dining and living rooms share a unique see-through fireplace, adding warmth and elegance. A versatile main-floor office can easily serve as a fifth bedroom. The spacious primary suite includes a large sitting area, a generous walk-in closet, and an en suite bath with double sinks and a skylight that bathes the room in natural light. Three additional bedrooms, a full hall bath, and a convenient laundry room complete the second level. The unfinished deep pour basement offers endless possibilities for customization. Outside, the beautifully landscaped backyard is surrounded by mature trees and features a brick paver patio, complete with ambient lighting for evening enjoyment. This home is perfect for both entertaining and everyday living. Well cared for home including: DUAL HVAC and upgraded R15 insulation.
- Type:
- Single Family
- Sq.Ft.:
- 1,200
- Status:
- Active
- Beds:
- 3
- Year built:
- 1940
- Baths:
- 1.00
- MLS#:
- 12156565
ADDITIONAL INFORMATION
Explore this beautifully renovated ranch home, ideally situated just minutes from downtown Batavia and the Randall Road corridor. This meticulously maintained residence boasts new flooring throughout and newer windows that flood the space with natural light. Featuring 3 generous bedrooms, each with spacious closets and new light fixtures, the primary bedroom also offers a versatile additional space perfect for a home office. The eat-in kitchen is a culinary delight with brand-new stainless steel appliances, crisp white shaker cabinetry, and a charming coffee bar. The freshly updated bathroom is highlighted by new tile, a sleek vanity, and a relaxing jetted tub. The expansive, clean, and dry basement with high ceilings is ready for your creative touch. Outside, enjoy a beautifully landscaped and fully fenced yard - ideal for your furry friends - and a spacious backyard that includes a gazebo and ample space for entertaining. The newer 2-car garage with double doors offers additional parking space, ideal for a boat or trailer without sacrificing room for your vehicles. Attic has new insulation to increase heat and cooling efficiency! Conveniently located close to the elementary school and just blocks from the high school, this exceptional home won't last long. Schedule your visit today and experience this gem for yourself!
- Type:
- Single Family
- Sq.Ft.:
- 2,900
- Status:
- Active
- Beds:
- 4
- Lot size:
- 0.4 Acres
- Year built:
- 1995
- Baths:
- 3.00
- MLS#:
- 12144937
- Subdivision:
- Fox Trail
ADDITIONAL INFORMATION
Love Batavia, and are you looking for a luxury home at a reasonable price? Welcome to this stunning four-bedroom home in the highly sought-after Fox Trail subdivision. This home has so much to love, and one of my favorites is the view your guests will see as they open the front door. This view is where the WOW begins! A dramatic 2-story entryway and winding staircase. A foyer leads you into the Kitchen that all will envy! It features hardwood floors, stainless steel appliances, granite countertops, recessed lighting, elegant pendants over the Island, a large 2-tiered island, plus a separate breakfast bar open to the dining/living room with vaulted ceilings and picture windows, making this space light, airy and elegant. The Kitchen, where we know homeowners spend the most time, is perfectly designed for breakfast before school/work or making it easy to have a large gathering comfortably. The sunny Kitchen also offers a large window above the sink, perfect for enjoying the view of the private backyard. This open floor plan allows you to enter the cozy family room with a floor-to-ceiling full brick fireplace, custom built-in shelving, and large windows that bring in an abundance of natural light. The first floor also features a private office with beautiful glass double doors. You will find a large mud room/laundry area with custom shelving. The primary suite on the second level is a luxurious retreat featuring a tray ceiling, recessed lighting, and XL windows overlooking the private yard, The Primary Bath has everything, with an abundance of custom cabinets, a double sink, a place to sit and get ready, skylight, a walk-in closet, and a BIG walk-in shower with custom tile work and multiple shower heads. The other three spacious bedrooms are freshly painted and have 6-panel solid wood doors. The full basement is a work in progress and partially finished just waiting for your ideas. Outside is a large brick paver patio with many mature trees, giving you a wall of greenery surrounding the spacious yard that provides the perfect space for outdoor entertaining. Hot Tub is negotiable. Only blocks away from Rotolo Middle School. Batavia Dist 101 is one of the IL (and National) leaders in academics, music, and athletics, Home of the Battlin Bulldogs. Only steps away from the IL Prairie Path that can take bikers or walkers miles in many directions. Just a few minutes from downtown for shopping and dining. You are conveniently located near the expressway and the Premium Outlet Mall. Take advantage of your chance to make this house your dream home!
$489,900
816 Park Street Batavia, IL 60510
- Type:
- Single Family
- Sq.Ft.:
- 2,451
- Status:
- Active
- Beds:
- 4
- Year built:
- 2012
- Baths:
- 2.00
- MLS#:
- 12156730
ADDITIONAL INFORMATION
If you are looking for your dream home look no further! This gorgeous builder home features an incredible living room and dining area with a beautiful kitchen as you enter. Upstairs you will find four spacious bedrooms and the second level full bathroom. A mud room greats you past the kitchen alongside the first level full bathroom and laundry room. This also leads to a fully finished basement featuring a fifth bedroom and a crawl space. Outside features an above ground pool with a premium deck. The two car garage also includes a climate controlled private office. Walking distance to downtown Batavia restaurants and shops. Set up your showing today.
$525,000
1102 Thelin Court Batavia, IL 60510
- Type:
- Single Family
- Sq.Ft.:
- 2,756
- Status:
- Active
- Beds:
- 4
- Lot size:
- 0.25 Acres
- Year built:
- 1989
- Baths:
- 3.00
- MLS#:
- 12144544
- Subdivision:
- Mill Creek
ADDITIONAL INFORMATION
Multiple offers received. Highest and best Offer Due Sunday, September 8 at 5PM Central. Don't miss your chance to view this meticulously maintained home in Mill Creek with a wrap-around porch, updated kitchen and baths, a fully finished basement, and a walk-up attic ready for your creative ideas! From the formal living room that has been smartly converted to an office, to the gleaming hardwood throughout most of the first floor, to the expanded 2.5 car garage and oversized mud room this home is perfect even for your fussiest buyers! The primary bath was renovated in 2022 and the suite also boasts his and her closets. Three additional bedrooms and another renovated bath (2021) complete the second story. Storage galore in this home! The finished basement boasts a dry bar (with beverage cooler), game room, pool table, and a work area all under a drywalled ceiling. NEW AC 2024, NEW ROOF, GUTTERS, SIDING AND DOWNSPOUTS 2021, NEW FURNACE 2020, NEW HWH 2020, NEW FRONT ENTRY AND PATIO DOOR 2021, NEW Fridge 2019 - Dont wait!
$475,000
827 Stewart Street Batavia, IL 60510
- Type:
- Single Family
- Sq.Ft.:
- 2,029
- Status:
- Active
- Beds:
- 4
- Lot size:
- 0.24 Acres
- Year built:
- 1985
- Baths:
- 3.00
- MLS#:
- 12136008
- Subdivision:
- Windmill Cove
ADDITIONAL INFORMATION
Welcome to this truly turn-key home in Batavia! Enter and be greeted by a two-story foyer, neutral tones, and updates throughout! New luxury vinyl wide plank flooring and 4" baseboard carries you throughout your main floor. Your formal living room is nestled in the front of the home featuring large windows to let the natural light shine through. Your nicely sized formal dining room is right next door and features updated lighting. Make your way into your updated kitchen with white cabinets, granite counters, white tile backsplash, and stainless steel appliances. Your kitchen and eating area open to your family room which features a wood burning fireplace and access to your beautiful fully fenced backyard through sliding doors. You will also find your updated powder room and brand new laundry room located on this level along with access to your roomy 2 car garage with extra bump-out. Ascend to your upstairs oasis where you will find your generously sized primary suite with updated ensuite bathroom and walk-in closet. Three additional bedrooms and an updated shared hallway bathroom can also be found on the second level. The space continues in your partially finished basement which holds a workout, gaming, or hangout area and a massive storage space. Enjoy these upcoming fall days enjoying your peaceful backyard on your newly painted deck or beautiful paver patio! Updates throughout the home include: Deck freshly painted [2024], Fireplace updates [2023], Garage floor coating & side garage door replaced [2023], New front & side pavers [2023], New front door [2022], Laundry room updated [2022], New siding, gutters, downspouts, exterior coach lights [2021], Seal coated driveway [2021], Updated landscaping [2021], Lighting above fireplace [2021], Overhead fans in secondary bedrooms [2021], Powder room updated [2021], New hot water heater [2020], New furnace [2020], New blinds [2020], Patio & fire pit installed [2020], New solid wood doors & wide casing throughout [2020], New windows [2019], New luxury vinyl wide plank flooring [2019], New microwave [2019], Almost all interior rooms painted [2019], Overhead lighting in garage [2019]. Welcome home!
$340,000
521 Webster Street Batavia, IL 60510
- Type:
- Single Family
- Sq.Ft.:
- 1,160
- Status:
- Active
- Beds:
- 3
- Year built:
- 1984
- Baths:
- 2.00
- MLS#:
- 12138541
ADDITIONAL INFORMATION
Welcome to this charming RANCH home located on the east side of Batavia located in the highly sought after School District 101! With 3 bedrooms, 2 bathrooms, and a spacious lot size of over 10,000 sq ft, this property is the perfect place to make your own. The space/floor plan is perfect and awaiting your updating touches as much of the home is original. The eat-in kitchen is perfect for gathering with loved ones and enjoying home-cooked meals. With a full finished basement, there is ample space for a home office, gym, or entertainment area. Located close to downtown Batavia, this home offers easy access to restaurants, shopping, and all the amenities the area has to offer. 2 car attached garage. Whether you're looking for your first home or looking to downsize, this home in Batavia is the perfect place to call your own. **photos should be ready on 9/5/24. Restricted Showing Times. The possibilities are endless with this property - make it your own and create the home of your dreams.
$264,900
863 Midway Drive Batavia, IL 60510
- Type:
- Single Family
- Sq.Ft.:
- n/a
- Status:
- Active
- Beds:
- 2
- Lot size:
- 0.21 Acres
- Year built:
- 1951
- Baths:
- 2.00
- MLS#:
- 12153215
ADDITIONAL INFORMATION
Welcome Home! This well maintained Batavia Home offers Spacious Living room, Updated Kitchen with table space, 2 Big bedrooms, 2 Full Updated Bathrooms. Master Suite bath is was recently renovated & has a double bowl sink, Enclosed back porch, Cozy Grilling area, Parklike Fenced Backyard with Mature trees,attached garage and More! Located only Minutes to I88, Metra, shopping and schools and situated on a Beautiful Tree lined street .
- Type:
- Single Family
- Sq.Ft.:
- 1,887
- Status:
- Active
- Beds:
- 3
- Lot size:
- 0.48 Acres
- Year built:
- 1973
- Baths:
- 3.00
- MLS#:
- 12143639
- Subdivision:
- Woodland Hills
ADDITIONAL INFORMATION
Welcome to 1345 Goldenrod Drive! This wonderfully maintained 3-bedroom 2.1 bath ranch has so much to offer. Tucked down a quiet side street, you'll see why the current owners hate to leave. The Woodland Hills neighborhood is highly sought-after for its generous lot sizes, tree-lined streets, and peaceful and tranquil living. As you enter the home, you too will feel the warmth and coziness that makes this house a home. The slate tile foyer will lead you straight to the elevated family room with a wood-burning, focal-point fireplace and two sliding patio doors that provide great natural light and access to the back deck. The kitchen has all stainless appliances and a quaint eating area. The adjacent dining room will function perfectly for those more intimate gatherings with friends and family. Down the hall, you will find an ample size primary suite with a full bathroom, plus two more nicely sized bedrooms with a shared bathroom. One benefit of this ranch-style home is its basement as the full basement has a lower family room, which leads out to the backyard and patio. If storage is a concern, we have you covered! The basement has a massive crawlspace, workshop area, and dedicated areas for organizational needs. This home has had an exterior facelift, with the siding being done approximately five years ago, and the roof was entirely replaced about three years ago. Sellers are offering a complete home warranty for the new owners!
- Type:
- Land
- Sq.Ft.:
- n/a
- Status:
- Active
- Beds:
- n/a
- Lot size:
- 0.71 Acres
- Baths:
- MLS#:
- 12153016
ADDITIONAL INFORMATION
This land is Zoned Light Industrial (LI),located in the South River Gateway overlay, could be perfect location for starting a new business, many possibilities, industrial/commercial, but subject to the city of approval. It's off of IL 25, is being sold as is.
- Type:
- Single Family
- Sq.Ft.:
- 2,823
- Status:
- Active
- Beds:
- 4
- Lot size:
- 0.25 Acres
- Year built:
- 1995
- Baths:
- 4.00
- MLS#:
- 12152787
ADDITIONAL INFORMATION
Welcome to 473 Ridgelawn Trail, Batavia, IL 60510. This 4-bedroom, 2 full and 2 half bath home nestled in one of Batavia's most sought-after neighborhoods. This residence can become an inviting retreat for you and your family. Spacious first floor main bedroom with en suite full bath. open-concept layout featuring a grand foyer, soaring ceilings, and abundant natural light that flows throughout the home. Office space right off the family room, spacious eat in kitchen featuring the see through fireplace to the family room. Large formal dining room. Upstairs there are three additional generously sized bedrooms provide comfort and privacy for family or guests, each with ample closet space and easy access to the main bathroom. The finished basement provides versatile space for a recreation room, home office, with a half bath. Spacious additional storage space in the unfinished portion. Enjoy outdoor living on the expansive enclosed detached deck. Perfect for summer barbecues and relaxing evenings. The large back yard offers plenty of space for privacy, play and gardening. Situated in a tranquil neighborhood, this home is conveniently located near top-rated schools, parks, shopping, and dining, providing easy access to everything you need. Additional features include an attached 3-car garage, main floor laundry room with mud room and hardwood flooring. Don't miss the opportunity to make this your exceptional property your forever home. Schedule a showing today and experience firsthand the comfort and elegance that 473 Ridgelawn Trail has to offer! Prime price reflects the work needing otto be done for updates and clean out. Home is being sold AS IS through an estate.
- Type:
- Single Family
- Sq.Ft.:
- 1,900
- Status:
- Active
- Beds:
- 3
- Lot size:
- 0.5 Acres
- Year built:
- 1920
- Baths:
- 2.00
- MLS#:
- 12152372
ADDITIONAL INFORMATION
Charming farmhouse open floor plan house that features all new kitchen and bathrooms, plus new luxury vinyl plank flooring throughout the home. Brand new roof, windows, furnace, asphalt driveway, sump pump. Extra-large garage and beautiful backyard ticks all the boxes. Seller is also including Home Warranty! OWNER IS A LICENSED REAL ESTATE BROKER IN ILLINOIS.
- Type:
- Single Family
- Sq.Ft.:
- 2,756
- Status:
- Active
- Beds:
- 4
- Lot size:
- 0.35 Acres
- Year built:
- 1999
- Baths:
- 4.00
- MLS#:
- 12137435
- Subdivision:
- Prairie Trails South
ADDITIONAL INFORMATION
**Buyer backed out during attorney approval without doing an inspection**MAGAZINE-WORTHY BEAUTY in desirable Prairie Trails South with many thousands in UPGRADES...so nothing left to do but ENJOY! Step inside to PERFECTION! Rich dark HARDWOOD FLOORS, turned staircase with IRON BALUSTERS, 9' CEILINGS, an EASY FLOWING ENTERTAINMENT-FRIENDLY floor plan with front Living Room open to entertainment size Dining Room and straight into SUN DRENCHED KITCHEN including WHITE CABINETS, QUARTZ COUNTERS, CUSTOM QUARTZ TABLE, MARBLE BACKSPLASH, CUSTOM LIGHTING & SPECTACULAR VIEWS of .35 ACRE IRON FENCED LOT including EXPANDED BRICK PAVER PATIO WITH FIRE PIT, PROFESSIONAL LANDSCAPING, IRRIGATION SYSTEM & plenty of ROOM to PLAY! Kitchen opens to 2-story Family Room with SOARING CEILING, SKYLIGHTS, floor-to-ceiling BRICK FIREPLACE & CUSTOM PLANTATION SHUTTERS. Private 1st floor Office tucked away for privacy, Powder Room. Upstairs featuring OVERSIZED PRIMARY SUITE with a SPA BATHROOM you'll want to stay in all day, WALK-IN CLOSET & ANOTHER CLOSET makes TWO! 3 additional generous-sized Bedrooms up with an easy-to-share UPDATED FULL BATH. UPDATED 100% FULL BASEMENT includes a MEDIA AREA, RECREATION ROOM, fabulous BAR, GAME ROOM/EXERCISE ROOM, a FULL BATH & PLENTY of STORAGE space. TOP-RATED BATAVIA SCHOOL DISTRICT 101 & conveniently located on Batavia's east side with WIND ENERGY PARK a few doors down, minutes to schools, IL PRAIRIE PATH, I-88 & CHICAGO PREMIUM OUTLET MALL! Pictures paint a thousand words and then add up these NEW(ER) IN THE PAST 5 YEARS: WINDOWS with TRANSFERABLE WARRANTY (upstairs summer '21/downstairs Jan '22) $40K, KITCHEN $25K, PRIMARY BATH $48K, UPSTAIRS BATH $22K, UPDATED BASEMENT FLOORS, PAINT & LIGHTING , RE-PAVED/EXPANDED BRICK PAVER PATIO LANDSCAPING, EXTERIOR CEDAR SIDING STAINED AUGUST 2024.
$298,500
212 Union Avenue Batavia, IL 60510
- Type:
- Single Family
- Sq.Ft.:
- 1,924
- Status:
- Active
- Beds:
- 4
- Lot size:
- 0.26 Acres
- Year built:
- 1880
- Baths:
- 3.00
- MLS#:
- 12149244
ADDITIONAL INFORMATION
Welcome to this charming home located in a historic neighborhood, offering a blend of classic elegance and modern convenience. While the property does need some TLC, it boasts a screened porch and three open porches, perfect for relaxing and entertaining. The flexible floor plan allows for versatile living options, with a first-floor den currently being used as a fourth bedroom. This home is handicap accessible, ensuring comfort and ease for all residents. You'll love the proximity to the Quarry Pool, Fox River, Prairie Path, downtown amenities, and the library. Don't miss this opportunity to make this delightful community your own and add your personal touch to this historic gem!
$275,000
2s810 Bliss Road Batavia, IL 60510
- Type:
- Single Family
- Sq.Ft.:
- 1,152
- Status:
- Active
- Beds:
- 3
- Lot size:
- 1.27 Acres
- Year built:
- 1972
- Baths:
- 1.00
- MLS#:
- 12147651
ADDITIONAL INFORMATION
This home is a rare find in Batavia with Kaneland school district! One owner ranch home sits on 1.27 acres surrounded by farmland! Featuring beautiful hardwood floors in kitchen, dining room, and hallway. All appliances will stay including washer and dryer. Sliders off dining room leads to covered patio with views of massive backyard! Roof and siding approx. 15 years old. Water heater replaced about 7 years ago. Property is being sold as-is. Current owner has used oil forced heat and it is half the cost of propane. It does not have an odor, and burns clean. If new owner wants to convert, duct work is in place and just needs to get propane tank to convert. There are two sheds on the property that will stay and the 2 sheds that are falling down farthest to the west will be torn down and removed prior to closing. Owner is in the process of removing belongings from the home. Home is dated and priced accordingly. Partially finished basement with rec/family room/bar area and 2 car attached garage. Bring your ideas and make this home yours!
- Type:
- Condo
- Sq.Ft.:
- 2,258
- Status:
- Active
- Beds:
- n/a
- Year built:
- 1993
- Baths:
- MLS#:
- 12099989
ADDITIONAL INFORMATION
Prime Commercial Opportunity in Batavia, Illinois - Industrial Condo with Retail Flexibility Discover this versatile industrial condo, ideally situated on the Southeast side of Batavia. Boasting 2,258 sq. ft. of adaptable space, this unit has been thoughtfully reconfigured to offer a dynamic storefront with a separate office area. Key Features: Front half of the unit transformed into a welcoming storefront, perfect for retail or service-oriented businesses. Rear area features a private office, maintaining flexibility for administrative or managerial needs. 8'x8' overhead door provides convenient access to shared double enclosed docks equipped with levelers. Two restrooms and full sprinkler system ensure compliance and convenience. Ideal for owner-users or investors seeking a strategic commercial property in a thriving location. This unique property presents an exceptional opportunity for businesses looking to establish or expand in the vibrant Batavia market. Schedule a showing today to explore the potential of this updated industrial condo with small retail capabilities.
$445,000
1621 Beels Court Batavia, IL 60510
- Type:
- Single Family
- Sq.Ft.:
- 2,300
- Status:
- Active
- Beds:
- 4
- Lot size:
- 0.26 Acres
- Year built:
- 1990
- Baths:
- 3.00
- MLS#:
- 12144094
- Subdivision:
- Cherry Park
ADDITIONAL INFORMATION
Welcome to your New Home! This lovely Cherry Park Subdivision home is located in Batavia IL. The front yard stamped concrete patio welcomes you to the front stoop. Enter into the foyer flanked by a huge living room and spacious dining room. The double french doors open from the living room into the family room that features a brick fireplace with a wood mantle and open shelving on each side. The kitchen is just off the family room and there is a large breakfast room. Just off the kitchen are large sliding glass door that open into a beautiful 15' x 18' sunroom addition. There is a 2 doors to the outside in the sunroom, one leads to a patio and the other leads to a deck. The large back yard is fenced in and has a shed for extra storage. The yard is full of perennials, bushes and trees. Upstairs is the roomy 4 bedrooms. The master has its own private bath and a large walk in closet. There is a full basement with a finished recreation room and playroom. This home just steps to the Hoover Wood Grade school which is part of the Batavia School District 101. Close to shopping, I88, parks and the Illinois Prairie Path.
$415,000
1720 Sager Way Batavia, IL 60510
- Type:
- Single Family
- Sq.Ft.:
- 2,221
- Status:
- Active
- Beds:
- 3
- Year built:
- 2020
- Baths:
- 3.00
- MLS#:
- 12140917
- Subdivision:
- Prairie Commons
ADDITIONAL INFORMATION
This is the Dunmore! A beautiful End unit townhome that is better than when it was built. This immaculate 3-bedroom, 2.1-bathroom townhome offers the perfect blend of comfort, style, and convenience. Located just minutes from downtown Batavia and with easy access to major highways, this home is ideal for those seeking both a peaceful retreat and a commuter's paradise. Step inside to discover a bright, open floor plan featuring gleaming luxury vinyl plank, a spacious living area, and a modern kitchen with stainless steel appliances, quartz countertops, and ample storage. The generous master suite offers a private oasis with a walk-in closet and a luxurious en-suite bathroom, while two additional bedrooms provide plenty of space for family, guests, or a home office. The lower level was converted for your convenience, whether you need another office, a 4th bedroom or just some tranquility it has you covered. This home is meticulously maintained and move-in ready, offering everything you need for the best low maintenance living. Don't miss out on this exceptional opportunity to live in one of Batavia's most desirable communities!
$529,108
1115 Dover Court Batavia, IL 60510
- Type:
- Single Family
- Sq.Ft.:
- 2,656
- Status:
- Active
- Beds:
- 4
- Lot size:
- 0.38 Acres
- Year built:
- 1973
- Baths:
- 4.00
- MLS#:
- 12141101
- Subdivision:
- Woodland Hills
ADDITIONAL INFORMATION
Alluring 2 story Cape Cod style home on a larger wooded lot in a cul-de-sac in the Woodland Hills subdivision. A long driveway that can hold upto 10 cars and walkway ushers you inside. Living room has ample windows for natural light, carpet and crown moulding. Across the slate tiled foyer is an office with French doors, many windows and carpet. Updated kitchen with abundant cabinets and counterspace, stainless steel appliances, pantry, and eat-in area with beautiful bay window. Hardwood floors flow from the kitchen to family room with exposed beams, brick fireplace and glass doors that lead to the wonderful heated/cooled sunroom eye-catching Mexican tile, window seats with storage and tranquil wooded views. A first floor bedroom with an adjacent full bathroom. Head upstairs to the spacious master suite with hardwood floors, ceiling fan and updated ensuite bath with dual sinks, radiant heated floor, walk-in closet and shower with bench seat. There are 2 additional bedrooms and full hall bath with extended vanity and shower over tub combo. Off the third bedroom is a great bonus room! A full basement is ready to be transformed into whatever you desire. Enjoy the great outdoors on the deck or on the greenspace of the fully fenced in backyard.
- Type:
- Single Family
- Sq.Ft.:
- 3,000
- Status:
- Active
- Beds:
- 4
- Lot size:
- 5 Acres
- Year built:
- 1999
- Baths:
- 4.00
- MLS#:
- 12128405
ADDITIONAL INFORMATION
Excellent opportunity for such a unique property. Welcome to your private countryside retreat at 2S720 Nelson Lake Road, Batavia, IL 60510! Nestled on a picturesque 5-acre lot, this charming farmette offers the perfect blend of country tranquility with modern comforts close to all that Batavia has to offer. As you drive up the long driveway, you'll be greeted by the beauty of lush landscapes and mature trees flanking the driveway. Garden beds towards the front of the property and a secluded, grape vine covered, Pergola lounge and outdoor cooking space is tucked in as well. The home (built in 1999) boasts a classic farmhouse aesthetic with open concept living on the first floor. The roof on the main house was replaced 7/24. There is a main bedroom with attached bath is on the first floor. Inside, discover an inviting open floor plan with a spacious living area, featuring windows that provide views of the rear forest. Your ideas will abound with how you'll want to make this home your own. The heart of the home is the country kitchen, complete with plenty of cabinetry, and ample storage space in the adjacent laundry / pantry. Adjacent to the kitchen is a cozy dining area.. The home offers Four generously sized bedrooms, including a master suite on the first floor and an extensive bedroom suite upstairs. The additional bedrooms are versatile and can easily be adapted to suit your needs, whether as guest rooms, home offices, or playrooms. The truly unique feature of this property is the ranch style coach house with wrap around porch. Boasting a wide open living space that would suit your needs for a home business, additional separate living space, entertainment bonus space.... The opportunities are endless. Bring your ideas on how to finish the kitchen space and bath To step outside is to experience the true charm of this farmette. The property includes a large, fully-fenced forest area ideal for keeping animals or simply enjoying the open space. There's also a barn with storage area, offering endless possibilities for hobbies, workshops, or additional storage. Additional spaces include chicken coops, animal pens and a detached 2 car garage along with a "She Shed / Workshop" with electrical power. The back corner of the property has a small coral space and next to the barn is a Greenhouse ready for your revitalization A variety of outdoor spaces make this farmette a dream for nature enthusiasts and entertainers alike. There are fruit trees throughout the property with grape vines, garden beds and opportunities to add more touches. Enjoy peaceful mornings on the front porch, or host gatherings in the sprawling front yard where you can create your own outdoor play areas. Located just a short drive from the Randall road corridor, shopping, entertainment, schools and Batavia's vibrant downtown area, this property provides the perfect balance of rural charm and convenient access to amenities. Don't miss this rare opportunity to own a slice of country paradise with all the comforts of modern living. Schedule your viewing today and envision your new life at 2S720 Nelson Lake Road! Property is sold As Is with an American Home Shield Complete 1 year coverage plan.
$325,000
121 S Barton Trail Batavia, IL 60510
- Type:
- Single Family
- Sq.Ft.:
- 1,794
- Status:
- Active
- Beds:
- 2
- Year built:
- 1995
- Baths:
- 3.00
- MLS#:
- 12143711
- Subdivision:
- Deerpath Crossing
ADDITIONAL INFORMATION
Welcome to 121 S Barton Trail, a pristine 2BR/2.5BA end-unit townhome in the desirable Deerpath Crossing neighborhood of Batavia, Illinois. This spotless home is truly move-in ready, featuring a landscaped lot, a 2-car attached garage, and a private backyard patio perfect for outdoor relaxation. Step inside to discover a bright and airy space with vaulted ceilings, freshly painted interior, an open floorplan, and neutral decor including new carpet. The inviting living room, complete with a cozy gas log fireplace, flows seamlessly into the adjacent dining room, ideal for entertaining. The eat-in kitchen boasts new luxury vinyl plank flooring, granite countertops, and new stainless steel appliances, new sink, faucet and 1/2HP disposal, with a charming eating area that opens to the patio through a slider. The first-floor master suite offers a peaceful retreat with a private bathroom, while the first-floor laundry and powder room add convenience. Upstairs, you'll find a huge loft area with endless possibilities, a second bedroom, and a full hall bathroom. Updated bathrooms with new granite countertops, luxury vinyl plank flooring, toilets and light fixtures. New plumbing drains. Located close to shopping, dining, and parks, this home combines comfort, style, and convenience. Don't miss the opportunity to own this beautiful townhome at 121 S Barton Trail-schedule your showing today!
$280,000
520 Morton Street Batavia, IL 60510
- Type:
- Single Family
- Sq.Ft.:
- 1,506
- Status:
- Active
- Beds:
- 3
- Lot size:
- 0.18 Acres
- Year built:
- 1925
- Baths:
- 1.00
- MLS#:
- 12078726
ADDITIONAL INFORMATION
This 1925 charmer is just blocks from the historic and lively downtown area of Batavia where you'll find shops, restaurants, breweries & pubs. Street lights and sidewalks line the neighborhood where many of the homes range in age from late 1800's to new. This house is oozing with potential. As you first enter the home you'll discover the extra deep (7.5' x 23') enclosed porch with a classic bench swing and lined with windows - a perfect escape for your morning coffee or evening tea. 9' high ceilings and original millwork consistent with 1920's residential architecture are present throughout the main floor. The decades old carpet was just recently removed (August 2024) to expose the original hardwood floors which sprawl across the entire house with the exception of the kitchen. Sellers are offering a $2,500 credit for you to use towards refinishing the original beauty and luster of the oak floors. They're going to be gorgeous! Quotes for refinishing the floors throughout the entire house came in as low as $4,700. The stairway is waiting for carpet to be removed and hardwood refinished. What a beauty that's going to be! Upstairs you'll find 3 bedrooms, each with it's own walk-in closet, and 1 full renovated bathroom with shower and tub. At the top of the stairs, centering the bedrooms and bathroom you'll find built in shelving with plenty of additional storage. The kitchen includes a butler pantry lined with cabinets. The kitchen has a rear entry porch. You may consider the concept of combining the butler pantry and rear porch to nearly double the size of the kitchen. Roof and Siding new in 2015. According to the sellers, the history of this home was that it was built as a wedding gift for a niece by her two uncles. Home is sold AS-IS. 3 Window AC Units will stay. Sellers are willing to take the refrigerator with them if buyer doesn't not want it. (10yrs+ old). Come and experience what the photos can't show you including the unfinished cinder-block basement. and the 1-car detached garage. No HOA here! Enjoy the close lifestyle and proximity of being walkable to Batavia's historic downtown, the Fox River and bike/walking path, award winning schools, Batavia Library, quarry, parks, Illinois Prairie Path and so much more. An old school record store is attached to an award winning art gallery "Water Street Art Studios" just blocks away. Batavia hosts some of the most lively entertainment as well as one of the most robust and sought after farmers markets in the Fox Valley area making it a favorite destination for locals and visitors alike.
- Type:
- Single Family
- Sq.Ft.:
- 920
- Status:
- Active
- Beds:
- 3
- Lot size:
- 0.22 Acres
- Baths:
- 1.00
- MLS#:
- 12137572
ADDITIONAL INFORMATION
This home is a charming, cozy residence with a fresh exterior. The house features newer roof, siding and windows, giving it a modern and well-maintained appearance. A one-car garage sits adjacent to the house, adding to its convenience. Inside, there are three bedrooms and one bathroom, making it suitable for a small family or first-time homebuyers. The kitchen has been beautifully remodeled, boasting large profile tile flooring that adds a touch of elegance, cabinets~granite counters and tile backsplash! New SS appliances stay! There is a separate dining room and an additional room that can serve as a home office or playroom. The living room is warm and inviting, leading to two bedrooms at the front of the house. The third bedroom, which is larger and can serve as the master, is situated towards the back, offering privacy and ample space. The basement provides storage space and, while it could use some attention to address the older foundation, it has the potential to be cleaned and painted for a more polished look. A standout feature of this home is the extra-large backyard, which includes a lovely paver patio, perfect for outdoor entertaining or relaxing. The location is ideal, nestled in a peaceful and quiet neighborhood, yet close to downtown Batavia, offering the best of both worlds.
- Type:
- Single Family
- Sq.Ft.:
- 3,287
- Status:
- Active
- Beds:
- 4
- Lot size:
- 1.32 Acres
- Year built:
- 1994
- Baths:
- 4.00
- MLS#:
- 12125075
- Subdivision:
- Heritage West
ADDITIONAL INFORMATION
Recently updated, one of a kind, custom built home in the exclusive Heritage West Subdivision. This is a one owner home! It has spacious rooms, including 4 bedrooms, 3.5 bathrooms and stunning hardwood flooring throughout most of the living spaces. The kitchen features an eight-burner gas stove with 2 electric ovens, and a pot filler is a bonus! Other features in the kitchen include a built-in pantry, built-in garbage bin, built-in bread bin, built-in undercounter wine fridge, and plenty of storage space with an abundance of soft closing cabinets. A beautiful and spacious foyer with a grand staircase and eye-catching chandelier is a breathtaking welcome for guests. In the den/office there is a gorgeous built-in bookcase. Also included is an enclosed room with lots of windows for a relaxing hot tub retreat. A gas start fireplace in both the living room and family room are additional characteristics this home has. The primary suite is just that, sweet! The suite has two large rooms with barn doors to close off the sitting room when needed. The suite also features a must have walk in closet. Ensuite includes a jetted tub, dual shower with jet sprays and a large double vanity. Take yourself down to the finished basement with a full bathroom! This house features an enclosed sunroom that extends out to a lovely outside patio. A 3-car garage features an epoxy floor along with extra storage space. This home is situalted on a 1.32 acre homesite. Located in a quiet neighborhood, added safety features include security cameras and an alarm system that can be set up by the new owner. This home is located near I-88 access, restaurants, and plenty of places to shop. Come see this beautiful home.


© 2024 Midwest Real Estate Data LLC. All rights reserved. Listings courtesy of MRED MLS as distributed by MLS GRID, based on information submitted to the MLS GRID as of {{last updated}}.. All data is obtained from various sources and may not have been verified by broker or MLS GRID. Supplied Open House Information is subject to change without notice. All information should be independently reviewed and verified for accuracy. Properties may or may not be listed by the office/agent presenting the information. The Digital Millennium Copyright Act of 1998, 17 U.S.C. § 512 (the “DMCA”) provides recourse for copyright owners who believe that material appearing on the Internet infringes their rights under U.S. copyright law. If you believe in good faith that any content or material made available in connection with our website or services infringes your copyright, you (or your agent) may send us a notice requesting that the content or material be removed, or access to it blocked. Notices must be sent in writing by email to [email protected]. The DMCA requires that your notice of alleged copyright infringement include the following information: (1) description of the copyrighted work that is the subject of claimed infringement; (2) description of the alleged infringing content and information sufficient to permit us to locate the content; (3) contact information for you, including your address, telephone number and email address; (4) a statement by you that you have a good faith belief that the content in the manner complained of is not authorized by the copyright owner, or its agent, or by the operation of any law; (5) a statement by you, signed under penalty of perjury, that the information in the notification is accurate and that you have the authority to enforce the copyrights that are claimed to be infringed; and (6) a physical or electronic signature of the copyright owner or a person authorized to act on the copyright owner’s behalf. Failure to include all of the above information may result in the delay of the processing of your complaint.
Batavia Real Estate
The median home value in Batavia, IL is $429,900. This is higher than the county median home value of $236,500. The national median home value is $219,700. The average price of homes sold in Batavia, IL is $429,900. Approximately 73.31% of Batavia homes are owned, compared to 21.83% rented, while 4.85% are vacant. Batavia real estate listings include condos, townhomes, and single family homes for sale. Commercial properties are also available. If you see a property you’re interested in, contact a Batavia real estate agent to arrange a tour today!
Batavia, Illinois has a population of 26,499. Batavia is less family-centric than the surrounding county with 38.85% of the households containing married families with children. The county average for households married with children is 39.24%.
The median household income in Batavia, Illinois is $92,094. The median household income for the surrounding county is $74,862 compared to the national median of $57,652. The median age of people living in Batavia is 41.9 years.
Batavia Weather
The average high temperature in July is 83.9 degrees, with an average low temperature in January of 15.9 degrees. The average rainfall is approximately 38.1 inches per year, with 27.1 inches of snow per year.
