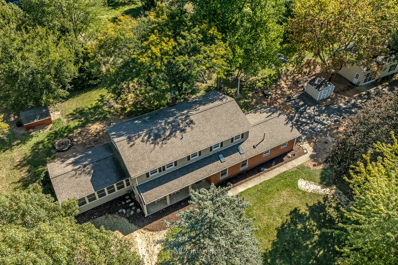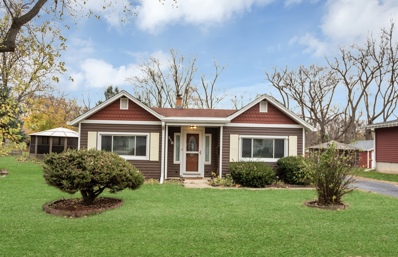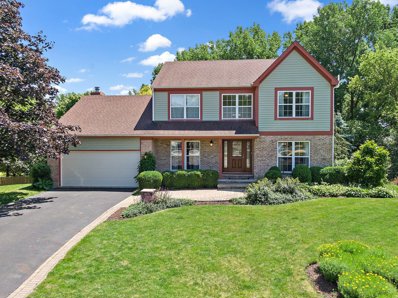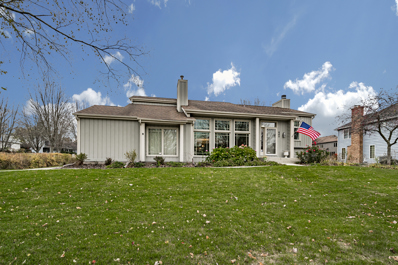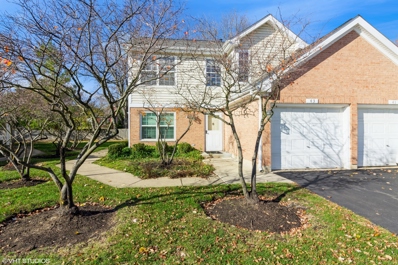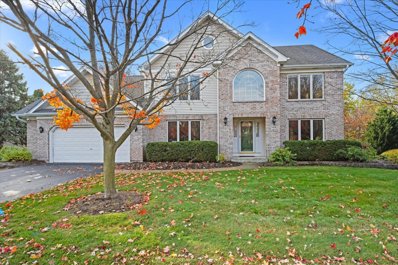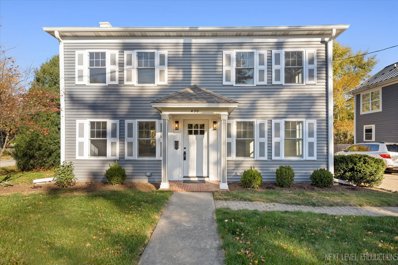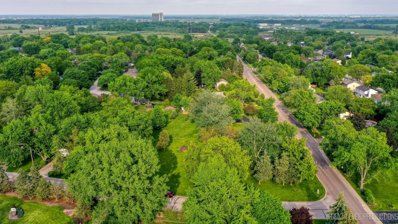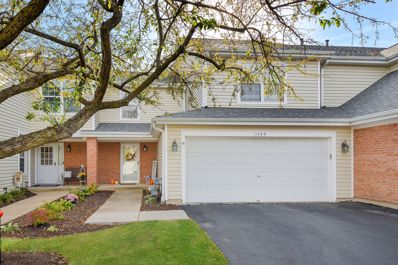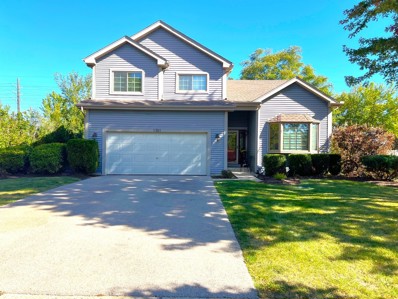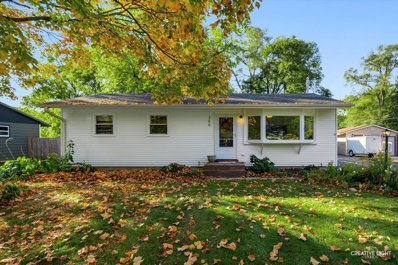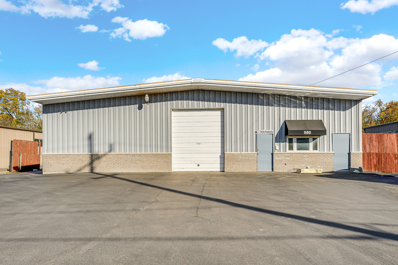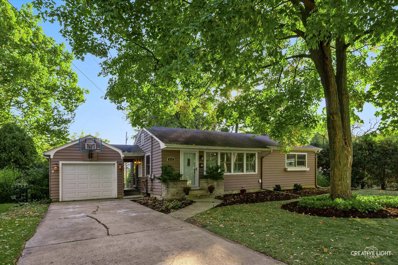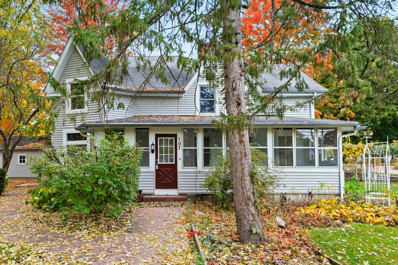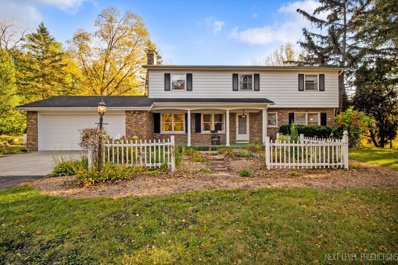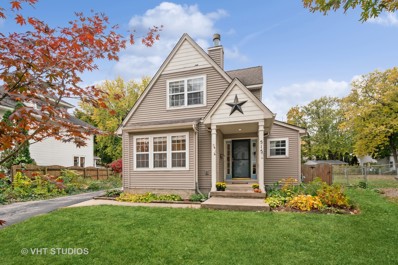Batavia IL Homes for Rent
The median home value in Batavia, IL is $432,450.
This is
higher than
the county median home value of $310,200.
The national median home value is $338,100.
The average price of homes sold in Batavia, IL is $432,450.
Approximately 75.54% of Batavia homes are owned,
compared to 21.08% rented, while
3.38% are vacant.
Batavia real estate listings include condos, townhomes, and single family homes for sale.
Commercial properties are also available.
If you see a property you’re interested in, contact a Batavia real estate agent to arrange a tour today!
- Type:
- Single Family
- Sq.Ft.:
- 2,974
- Status:
- NEW LISTING
- Beds:
- 4
- Lot size:
- 1.87 Acres
- Year built:
- 1965
- Baths:
- 3.00
- MLS#:
- 12155612
- Subdivision:
- Deerpath Road Estates
ADDITIONAL INFORMATION
4-bedroom, 2.5-bath Colonial style house located in the sought-after Deerpath Road Estates. Located on a corner lot just minutes from Randall Road's shopping and dining, with quick access to Highway 88, and surrounded by forest preserves, nature trails, horse property and farmland, this property is perfect for those seeking a peaceful retreat while staying close to everything. Charming spacious front porch perfect to enjoy sunset views next to a stunning old oak tree. Original hardwood flooring throughout the sprawling home, large fireplace, and plenty of sunlight. The spacious layout includes a formal dining room, a large living room with skylights, office, and a large lounge/day area leading out to backyard and sunroom. The first floor features a convenient laundry room with shelving and hookup for utility sink, while the large unfinished partial basement offers potential for future expansion and storage. 2nd Level; large bedrooms with big closets, two linen closets, access to big attic for future storage. 1.87 acres of land surrounded by mature trees. The huge screened sunroom offers a tranquil space for sunsets and sunrises, entertainment, and pretty views. In addition to the attached 2 car garage, the property includes a 768 sq. ft. detached heated outbuilding garage, finished with vinyl flooring, electrical service, water and gas hookups-perfect for use as a large garage to fit multiple vehicles/equipment, or future guesthouse. **Goodman central A/C (2024), water softener (2024), sump pump (2024) & backup sump pump (2024) septic tank replaced (2017), well tank (2017), and roof (2017). Furnace 2014. Fresh paint in kitchen, living room, laundry, and basement (2024). With two driveways, two storage sheds, and plenty of parking space, there is room for bonfires and outdoor gatherings, making this the ultimate property for both entertaining and quiet relaxation. Highly ranked Batavia Schools, great location with many amenities nearby - 24 hr Woodmans Grocery & Gas, downtown Batavia, Geneva, and Aurora entertainment nearby, Metra train stations 12-16 minute drive away, bike trails, Dick Pond Nature Preserve, Chicago Premium Outlet Mall (12 minute drive), and so much more!
- Type:
- Single Family
- Sq.Ft.:
- 1,448
- Status:
- NEW LISTING
- Beds:
- 3
- Year built:
- 1948
- Baths:
- 1.00
- MLS#:
- 12201427
ADDITIONAL INFORMATION
Charming 3-Bedroom Ranch with Modern Comforts and Outdoor Appeal! Welcome home to this beautifully remodeled 3-bedroom, 1-bath ranch that exudes charm and functionality. Perfectly situated on a spacious lot, this home offers the simplicity of single-level living with amazing features that set it apart. The bright and inviting living spaces are perfect for gatherings, with natural light streaming through every room. The thoughtfully designed kitchen provides plenty of counter space and storage, making meal preparation a breeze. Three generously sized bedrooms offer comfort and versatility for all your needs. Enjoy the convenience of a heated 2-car garage, perfect for keeping vehicles and projects warm year-round. Step outside to your own outdoor oasis, featuring a lovely gazebo-a perfect spot for morning coffee, evening drinks, or summer BBQs. Ideally located within walking distance to historic downtown Batavia, this home offers easy access to charming shops, dining, and community events. Plus, you're just minutes from I-88 and the Metra train, making commutes a breeze. Schedule your showing today and make this gem your new home!
- Type:
- Single Family
- Sq.Ft.:
- 3,464
- Status:
- NEW LISTING
- Beds:
- 5
- Lot size:
- 0.36 Acres
- Year built:
- 1993
- Baths:
- 3.00
- MLS#:
- 12209970
ADDITIONAL INFORMATION
YOU'VE FOUND THE ONE! Gorgeous Batavia home with a full, finished walk-out basement. Great location tucked back in a quiet neighborhood on a cul-de-sac lot that backs to a pond and a park! A brick paver walkway leads to the cozy front porch. Inside, you'll be met with a functional floorplan, full of natural light. The spacious living room flows into the formal dining room, with views of the backyard. The kitchen is a chef's dream, featuring plenty of cabinet space, granite countertops, all stainless steel appliances, and an eating area with table space which exits to the deck. Adjoining the kitchen is the family room, which showcases a brick fireplace with gas log insert. The laundry room and a half bath complete the main level. A beautiful staircase with wrought iron spindles leads you upstairs. The spacious owner's suite features a large walk-in closet with organizers, and a private master bath with his & hers vanities and a luxurious step-in shower with a bench! The 2nd, 3rd, and 4th bedrooms upstairs share access to the full hall bath. Downstairs, the finished walkout basement offers even more living space, including a large rec room, an exercise room, and a 5th bedroom! The rec room exits to the brick paver patio. The tree-lined backyard is perfect for relaxing or entertaining, featuring a deck and a paver patio, plus a hot tub! Great location, off of 31 but close enough for convenience. Close to I-88, and not far from the Geneva Metra either! Right across from the Les Arends Forest Preserve and access to the Fox River Trail for walking/biking. Minutes to downtown Batavia and the Riverwalk.
$550,000
640 Young Avenue Batavia, IL 60510
- Type:
- Single Family
- Sq.Ft.:
- 2,750
- Status:
- NEW LISTING
- Beds:
- 4
- Lot size:
- 0.32 Acres
- Year built:
- 1989
- Baths:
- 4.00
- MLS#:
- 12207182
- Subdivision:
- The Knolls
ADDITIONAL INFORMATION
Breath of Fresh Air-hart Contemporary Construction. Vaulted Ceilings with/ Beams Throughout! Solid Cherry Doors & Upscale Trim. 3+1 Bedrooms, 3 Full & 1/2 Bathrooms, Covered Walkout Lower Level to Covered Outdoor Patio. Living Room with Vaulted Ceilings, LARGE Windows and Clean Line of Sight to Dining Area with Sliding Door to Outdoor Covered Patio. Upgraded Kitchen with Granite Countertops. All Stainless Steel Appliances. Breakfast Bar and Additional Naturally-Lit Eat In Kitchen Space. Separate Laundry Space and 1/2 Bath off of the Kitchen. Private Master Suite with Vaulted Ceiling & Additional Climate Control. Upgraded Private Master Bathroom with Grainte Double Sinks, Separate Shower with Glass Surround & Soaking Tub. 2 Walk in Closets. Remodeled Main Bathroom with Tub/Shower Combo with Ceramic Tile Surround and Double Sinks. Lower Level Family Room, Perfect for Indoor Entertainment. Updated Fire Place, Built-In's w/ Bar and Separate WALKOUT to COVERED Patio. Sub Basement with Additional Bedroom. Rec. Room, FULL Bathroom and Storage Area. Easy Access to Downtown Batavia, Shops, Schools and Seasonal Activities! I-88 Corridor with MAJOR Convenience!
$275,000
43 Jericho Lane Batavia, IL 60510
Open House:
Saturday, 11/16 5:00-7:00PM
- Type:
- Single Family
- Sq.Ft.:
- 1,521
- Status:
- NEW LISTING
- Beds:
- 2
- Year built:
- 1990
- Baths:
- 2.00
- MLS#:
- 12206415
- Subdivision:
- Georgetown
ADDITIONAL INFORMATION
Step into this 2-bedroom, 2-bathroom second floor ranch home, perfectly located in the heart of Batavia. High vaulted ceilings add elegance and openness, while the sunlit family room, complete with a private balcony, provides an ideal space for relaxation. Right off the family room is a flex-space that could be converted into an office, another bedroom, or whatever your heart desires. The serene primary suite features double closets and a spacious bath with a separate shower / tub plus a large vanity with double sinks - your personal retreat. This home has been held by the original owner, ready for a new chapter. Walking distance to Saratoga Park, Batavia High School and a quick drive over to all of what Randall Road has to offer.
- Type:
- Single Family
- Sq.Ft.:
- 1,500
- Status:
- NEW LISTING
- Beds:
- 4
- Lot size:
- 0.17 Acres
- Year built:
- 1940
- Baths:
- 3.00
- MLS#:
- 12206906
ADDITIONAL INFORMATION
Welcome home to this Cozy Cottage! This well cared for Brick and Frame home offers 4 bedrooms {2 on 1st floor & 2 on 2nd floor}, an updated kitchen with all appliances, a Bonus room on 2nd floor that could be an office/Nursery, 3 Full baths 2 of which have been updated{ 1 on each level} a formal dining room, a good sized living room with a FPL plus a Huge Basement family Room w/ a dry bar & with another FPL.Hardwood flooringunder most carpeted areas,, A Basement level Laundry room & Utility room plus a storage room, A nice sized breezeway that connects the 2 car garage to the house and also connects to a custom built brick paver patio courtyard area . The yard has an attractive wrought iron fence and a separate dog run space. The home is located only minutes to schools, shopping , I88 and Metra. A Honey for the Money! Will not last! Call today! Being sold in AS IS condition!
- Type:
- Single Family
- Sq.Ft.:
- 1,764
- Status:
- NEW LISTING
- Beds:
- 4
- Lot size:
- 0.17 Acres
- Year built:
- 1900
- Baths:
- 3.00
- MLS#:
- 12206489
ADDITIONAL INFORMATION
Over 1,700 sq feet of charm! Located on a corner lot near the heart of downtown Batavia. Newer roof, siding, gutters and downspouts, new windows throughout! The spacious foyer brings a warm welcome to the home and opens to the living room with classic built-in bookcases and views of the sunny and spacious dining room. Kitchen features lots of storage and updated cabinetry. The 1st floor office is the perfect at work from home space or you could dream up an expanded kitchen or mudroom/laundry! The adorable sunroom is perfect for your morning coffee and leads out to the side and backyard. The Master bedroom is spacious with 2 closets. 3 additional bedrooms, one on the main floor. Two Full Bathrooms and 1 Half. The backyard features a limestone patio, perfect for relaxing. Freshly painted and gleaming hardwood floors throughout the home. Full unfinished basement. Walk to downtown Batavia, Batavia High School, Batavia Library, river paths and shops!
$625,000
472 Bond Drive Batavia, IL 60510
- Type:
- Single Family
- Sq.Ft.:
- 2,953
- Status:
- NEW LISTING
- Beds:
- 4
- Lot size:
- 0.28 Acres
- Year built:
- 1996
- Baths:
- 3.00
- MLS#:
- 12200995
ADDITIONAL INFORMATION
Nestled along the serene Batavia Spur of the Illinois Prairie Path, this lovingly maintained, original-owner home offers an idyllic blend of privacy and convenience. Boasting five spacious bedrooms, two full baths, and a half bath, this property caters to comfortable living. The home's layout encourages togetherness, with an open kitchen that flows into an inviting eating area and a stunning two-story family room, complete with skylights and a Fuego Flame wood-burning fireplace (more details under additional info), creating a warm and welcoming ambiance. Updates throughout the bathrooms add a modern touch, enhancing this well-cared-for home's charm. Additional features include a true 2.5-car garage with an extended side space, providing plenty of room for storage or projects. On the main floor, a versatile office space and laundry room add convenience to daily routines. The finished basement provides extra living space for entertainment, relaxation, or hobbies. With the backyard opening to the Prairie Path, you'll enjoy peaceful views and privacy with no back neighbors. Situated within Batavia's highly acclaimed District 101, known for its award-winning schools, this home also offers easy access to I-88 and the Randall Road corridor for nearby restaurants, shopping, and entertainment, balancing tranquility with convenience. New HVAC (2024), New Kitchen Appliances (Microwave, Oven - 2020, Refrigerator -2023), Guest Bath Updated (2020), New Windows (2017), New Siding (2016), New Roof (2012), Security System and Outdoor Sprinkler System.
- Type:
- Single Family
- Sq.Ft.:
- 3,055
- Status:
- Active
- Beds:
- 5
- Lot size:
- 0.33 Acres
- Year built:
- 2003
- Baths:
- 4.00
- MLS#:
- 12198017
- Subdivision:
- Trout Farm
ADDITIONAL INFORMATION
This TROUT FARM stunner is the ONE you have been waiting for with one-of-a-kind year-round views of the nature preserve across the street. This Russel built home offers hardwood floors throughout the main level & second level. A chef's dream kitchen featuring quartz countertops, stainless steel appliances & a butler's pantry. A vaulted ceiling in your family room with a stunning stone fireplace & built in shelving are your main focal points in this stunning room. Main floor office, dining room and second flex/play room round out the main floor! Your primary suite offers a trey ceiling & easy attic access that could be converted to an expansive primary closet. Primary bathroom with water closet, double sinks & soaker tub. Three additional bedrooms, a full bathroom and a walkway overlooking your family room complete the second level. Expertly finished basement with a second kitchen/wet bar, extra entertaining spaces, 5th bedroom/workout room, a full bath & exterior access. Enjoy the fall nights on your paver patio with a gazebo on a private .32 acre yard. Added feature - a grill with gas line is also featured. Heated 3 car garage! Highly rated Batavia school district. Ideal location... close to Randall Rd. with abundant shopping & restaurant options. Easy access to I-88. Additional information & photos coming soon.
$429,900
430 Park Street Batavia, IL 60510
- Type:
- Single Family
- Sq.Ft.:
- 1,593
- Status:
- Active
- Beds:
- 3
- Year built:
- 1880
- Baths:
- 3.00
- MLS#:
- 12197183
ADDITIONAL INFORMATION
Wow!! Come and take a look at this totally renovated beauty in the heart of Batavia. 3BR, 2 1/2 BA home is in a quiet east side neighborhood. New everything from electrical to plumbing, roof, siding, windows. Completely rehabbed inside and out. This charming home has a large living room and eat-in kitchen with cathedral ceiling, white cabinets, quartz countertops, and SS appliances. Also on the main level is a generous-sized study, Laundry room and 1/2 bath. The kitchen and dining area overlook the covered back porch and huge back yard. Upstairs you will find 3 good sized bedrooms and 2 full baths. The large master has it's own bath and walk-in closet. Full basement for lots of storage. Front sidewalk and porch, back patio and driveway are all brick. This lovely home is awaiting it's new owner.
- Type:
- Land
- Sq.Ft.:
- n/a
- Status:
- Active
- Beds:
- n/a
- Lot size:
- 0.75 Acres
- Baths:
- MLS#:
- 12188113
ADDITIONAL INFORMATION
Why wait for a house to finally become available when you can build your dream home in this well established neighborhood with tree lined streets just minutes to downtown, Batavia Riverwalk and Fox River. Premium corner lot with 186 feet frontage on Giese. Close to an acre of land with potential for 2 homes. Ideal location just 2 blocks to Big Woods park and prairie path access plus the kids can walk to the middle school! Highly rated Batavia school district 101! Just minutes to both Batavia and Geneva downtown restaurants and shopping. Easy access to I-88. Utilities are nearby. Includes both lots and city will require them to be annexed into city limits. Survey is under addtl documents.
- Type:
- Single Family
- Sq.Ft.:
- 2,214
- Status:
- Active
- Beds:
- 2
- Year built:
- 1984
- Baths:
- 3.00
- MLS#:
- 12195936
- Subdivision:
- Stone Manor
ADDITIONAL INFORMATION
Discover the epitome of refined condo living in Stone Manor, Batavia. Spanning over 2,200 square feet, this exquisitely maintained residence offers a sophisticated and spacious layout. Vaulted ceilings elevate the grandeur of this modern layout, seamlessly connecting the open living and dining areas for a spacious, airy feel. Experience the heart of your home like never before in this fully renovated, custom-designed kitchen. Featuring elegant 42-inch upper cabinets with crown molding, gleaming granite countertops, and a stylish ceramic tile backsplash, this kitchen combines sophistication and functionality. Striking stainless steel appliances with a new dishwasher and a spacious center island complete the space, perfect for cooking and gathering. This kitchen is a true masterpiece! The primary bedroom boasts a featuring elegant built-in cabinetry, walk-in closet and a recently fully renovated bathroom featuring a custom-tiled walk-in shower, a custom vanity, and a sleek granite countertop. The second bedroom offers versatility as a guest room or home office. The ground level family room is a cozy retreat with a gas fireplace and a convenient bathroom. Step out onto the private balcony to enjoy serene, wooded views, just moments from Hall Quarry Beach. With HOA fees attractively low, and a well-capitalized association, this townhome offers unmatched value in Batavia. Price per square foot simply can't be beat-schedule your tour to experience the charm of Stone Manor firsthand.
- Type:
- Single Family
- Sq.Ft.:
- 1,499
- Status:
- Active
- Beds:
- 2
- Year built:
- 1992
- Baths:
- 3.00
- MLS#:
- 12199657
- Subdivision:
- Georgetown
ADDITIONAL INFORMATION
This beautifully updated 2-bedroom, 2.5-bath loft in desirable Georgetown is a must-see! Fresh paint and newer luxury vinyl plank flooring to create a modern feel. The living room features two story ceilings and abundant natural light from newer windows and patio doors: with access to your private patio. The updated kitchen boasts quartz countertops, a new sink, and stainless-steel appliances. The spacious master suite features a private bath and two full wall closets. 2nd Bedroom, Full Bath, and huge loft space! First floor Laundry. Additional updates include a new furnace (2022) and hot water heater (2023). And what a location! Not far from downtown, shopping, restaurants, and walking distance to Batavia High School. Close to shopping and downtown Batavia! This is a must see!
- Type:
- Single Family
- Sq.Ft.:
- 3,000
- Status:
- Active
- Beds:
- 4
- Lot size:
- 5 Acres
- Year built:
- 1970
- Baths:
- 2.00
- MLS#:
- 12184036
ADDITIONAL INFORMATION
PRICED TO SELL!!! Mature trees surround this beautiful 4 bedroom and 2-bath home. On approximately 5 ACRES with an inground pool, pool house, a large pond and unlimited space for all your gardening dreams, Desirable schools, (Dist 101) 5 minutes to I-88 and the Outlet Mall. 10 minutes to the Metra. The Kitchen has a large walk-in pantry, SS appliances, tons of counter space, and cabinets! The Master bedroom has an large walk-in closet. Selling the home as-is. There is a road behind the property, the new owner can consider subdividing the land. Buyer/Buyer's agent need to do their due diligence to ensure sub-dividable. Pool house and garage have a 200amp breaker and the home has 100 amps. RV Hookup by garage. Home + pool house is equal to about 3000 sq ft. SO MUCH BANG FOR YOUR BUCK!! Call LA for more details.
- Type:
- Single Family
- Sq.Ft.:
- 2,564
- Status:
- Active
- Beds:
- 4
- Year built:
- 1993
- Baths:
- 3.00
- MLS#:
- 12199850
- Subdivision:
- Cherry Park
ADDITIONAL INFORMATION
Ideal neighborhood location! Completely upgraded Kitchen! Three Season room AND deck!! Extra large Family Room with brick fireplace with gas start/gas logs. Upgraded AMAZING Master Bath!! Two story entry with open layout Living/Dining room. Spacious 2nd floor Loft. All the major updates have been done! 2020-Completely updated Kitchen: cabinetry, countertops, all new appliances. 2019-Three-Season Room addition!! 2020-Deck added. 2022-New fence. 2022-Brand new Master Bedroom Bath: stand alone tub, UNBELIEVABLE steam shower, double sinks, granite counters, skylight with motorized shade. 2023-First floor laundry. Brand new sump pump and battery back up. 2021-New water heater. 2023-Fresh interior paint throughout. 2014-Windows replaced with 20 yr transferable warranty. 2014-New AC and furnace. Fenced-in dog run. Home is 2,564 sq ft, with 1,000 sq ft basement AND 246 sq ft crawl space. Fabulous Batavia schools!! Quick walk to the elementary school. Short walk to the Illinois Prairie Path. Close to all amenities, shopping, and tollway access minutes away. This home has it ALL!!
$699,000
229 Stafney Drive Batavia, IL 60510
- Type:
- Single Family
- Sq.Ft.:
- 3,313
- Status:
- Active
- Beds:
- 4
- Lot size:
- 0.37 Acres
- Year built:
- 2004
- Baths:
- 5.00
- MLS#:
- 12200764
- Subdivision:
- Johnson Woods
ADDITIONAL INFORMATION
Welcome to this stunning 5-bedroom, 4.1-bathroom, 3 car garage home nestled on a beautiful corner lot, featuring elegance, functionality, and unique amenities throughout. With its main-floor office that can serve as a 6th bedroom, this home offers flexibility to suit a range of lifestyle needs. The heart of the home is an expansive kitchen with SS appliances, granite countertops and a large eat-in area that flows seamlessly into the family room, where vaulted ceilings and a centerpiece gas fireplace create an inviting gathering space. A beverage bar area connects to a dining room large enough to host any holiday dinner. The large master suite offers a spa-like ensuite bath with a private toilet and shower area and a generous walk-in closet. The second bedroom boasts its own ensuite and walk-in closet, while a catwalk hallway connects two additional bedrooms with a shared Jack & Jill bathroom-perfect for family or guests. The finished basement holds a large storage area and a sound-dampening studio/media room with track lighting, ideal for any content creator or music enthusiast. The basement bedroom also has its own ensuite bathroom, perfect for teen or in-law living. The huge, professionally designed outdoor patio is an entertainer's dream! Featuring a custom stone prep and BBQ area, firepit and a tranquil fishpond where you can enjoy morning coffee or evening relaxation. The garage has a hydraulic lift for car or general storage use. Additionally, added solar panels will take a huge chunk out of your energy bill! Park and fishing/skating pond for all residents near by. *Yard is plumbed out for a sprinkler system. *This is a Stunning & Well Maintained house, BEING SOLD AS IS* **ALMOST ALL FURNITURE IS FOR SALE - Please let agent know if interested for separate sale.**
- Type:
- Single Family
- Sq.Ft.:
- 3,095
- Status:
- Active
- Beds:
- 5
- Lot size:
- 0.33 Acres
- Year built:
- 1996
- Baths:
- 3.00
- MLS#:
- 12198982
- Subdivision:
- Normandy Estates
ADDITIONAL INFORMATION
This gorgeous, custom-built traditional home is nestled in the highly desirable Normandy Estates neighborhood. Surrounded by mature trees and just a short walk to the elementary school, it offers an ideal location for any family! Step into the grand foyer, leading to a spacious living room and formal dining room with an elegant tray ceiling for added luxury. The chef's dream kitchen features 42" cabinets, plenty of countertop space, and breathtaking views of the expansive backyard. Relax by the cozy fireplace in the family room, adjacent to a versatile bonus room ready for your personal touch. The oversized master bedroom includes a remodeled, spa-like bathroom, while the other large bedrooms offer plenty of space, with one featuring a private en suite recreational room on the third level. Recent updates include new windows, a newer roof, remodeled bathrooms, and an updated HVAC system. The massive backyard is perfect for entertaining, complete with a large concrete patio and surrounded by beautiful greenery with no rear neighbors. Don't miss your chance-this exceptional home won't be on the market for long!
$300,000
366 Davis Road Batavia, IL 60510
- Type:
- Single Family
- Sq.Ft.:
- 1,920
- Status:
- Active
- Beds:
- 3
- Lot size:
- 0.3 Acres
- Year built:
- 1957
- Baths:
- 2.00
- MLS#:
- 12198704
ADDITIONAL INFORMATION
Adorable Batavia RANCH with Geneva SCHOOLS and township! It doesn't get much better than this! True one story living with three bedrooms (plus a bonus room in the basement that can be used for a bedroom, office, school room, workout room, etc!), two full baths (one on the main floor and one in the basement), LARGE eat in kitchen, MASSIVE and private backyard and HUGE FULLY INSULATED 2.5 car garage! First floor boasts beautiful hardwoods and three tucked back bedrooms. Basement was newly carpeted with FULL bathroom, large open area for hosting and/or playing, bonus room, and sprawling storage with washer, dryer, and utility sink. The backyard is MASSIVE, private, and has LOTS of options! Sellers are leaving the CHICKEN ENCLOSURE for you to start your own chicken adventure! Check this one out before it's gone, you won't find ALL of this in one place again!
$675,000
580 S River Street Batavia, IL 60510
- Type:
- Other
- Sq.Ft.:
- 3,600
- Status:
- Active
- Beds:
- n/a
- Lot size:
- 0.57 Acres
- Year built:
- 1978
- Baths:
- MLS#:
- 12198565
ADDITIONAL INFORMATION
Prime investment opportunity in Batavia's thriving industrial corridor. This 3,600 SF single-story commercial building sits on a 0.57-acre lot with flexible LI-Light Industrial zoning, allowing for various commercial and industrial uses. Fully occupied under a Modified NNN lease through April 2027, the property provides a stable income stream with minimal landlord responsibilities. The tenant covers utilities, interior maintenance, and insurance, while the landlord is responsible for property taxes and major structural components, including the roof and building systems. Located within the South River Street Gateway corridor, this property benefits from high demand and visibility, making it an attractive asset for investors seeking a low-maintenance, income-generating property. With recent updates to the office space and reliable building infrastructure, this property is primed for long-term value retention and tenant satisfaction. The current lease structure offers the potential for continued tenancy post-2027, adding further investment security. This is an ideal opportunity for investors looking for a stable asset in a growing commercial area with easy accessibility and versatile use potential.
$290,000
123 N Barton Trail Batavia, IL 60510
- Type:
- Single Family
- Sq.Ft.:
- 1,337
- Status:
- Active
- Beds:
- 2
- Year built:
- 1994
- Baths:
- 3.00
- MLS#:
- 12197893
- Subdivision:
- Deerpath Crossing
ADDITIONAL INFORMATION
Location, location, location! Lovely well maintained townhome in Deerpath Crossing. Prime location close to Randall Road shopping corridor. Short drive to Metra. Wood laminate flooring throughout the main floor. Large kitchen with space for a table. The dining room, features a slider to the patio connecting you to outdoor living with westerly exposure. The 2-story living room is a focal point with large arched windows. The first-floor laundry room is equipped with a newer washer & dryer. Upstairs, two bedrooms, including the vaulted primary bedroom with a walk-in closet and private bath. The attention to detail is apparent throughout the home with modern neutral decor. Attached 2-car garage.
$329,900
218 Republic Road Batavia, IL 60510
- Type:
- Single Family
- Sq.Ft.:
- 960
- Status:
- Active
- Beds:
- 3
- Lot size:
- 0.31 Acres
- Year built:
- 1955
- Baths:
- 2.00
- MLS#:
- 12189207
ADDITIONAL INFORMATION
Discover this charming ranch home located at 218 Republic Road in Batavia. This home is perfect for anyone seeking a move-in-ready property! The fully updated kitchen boasts modern finishes, with a classic and trendy butcher-block countertop, stainless steel appliances and tile floor. The tasteful white trim over beautiful oak hardwood floors, large windows and neutral decor give the home a fresh feel. The full basement offers highly functional additional living space with a home office, recreation room, play room area, laundry room and second full bath with oversized walk-in shower. One of the standout features offered is certainly the expansive yard, which is accessible via the breezeway between the house and the 1+ car garage. The lot is nearly 200 feet deep offering endless possibilities for play or relaxation. You'll also find additional outdoor storage in the shed. Located in a highly desirable in-town location, this home is close to HC Storm School, Batavia High School, Memorial Park, Randall Road shopping and dining, and all the conveniences of downtown Batavia. Call for more details!
- Type:
- Single Family
- Sq.Ft.:
- 2,290
- Status:
- Active
- Beds:
- 3
- Lot size:
- 0.31 Acres
- Year built:
- 1865
- Baths:
- 3.00
- MLS#:
- 12193615
ADDITIONAL INFORMATION
Welcome to this beautiful home located only about a 2-minute drive from Downtown Batavia. The main level boasts a living room with gorgeous French doors. Discover an expansive family room with a lovely bay window for natural light. Access to the outside wooden deck through sliding doors. The kitchen features: all stainless-steel appliances, an island, an eating area, and a vast amount of cabinet space. You'll find a separate dining room with big windows and hardwood floors. The second level has 3 magnificent bedrooms including the master suite. The master suite has a full bath along with an additional space off the master bedroom, perfect for a home office! Additionally, the second level boasts another full bath, laundry room and an open loft! The partially finished basement has an appreciable amount of storage space. This charming home is situated on a large corner lot with a big screened in porch and long driveway leading to the two-car garage.
- Type:
- Single Family
- Sq.Ft.:
- 2,176
- Status:
- Active
- Beds:
- 4
- Year built:
- 1965
- Baths:
- 3.00
- MLS#:
- 12194481
ADDITIONAL INFORMATION
Gorgeous property with 6.5 acres MOL. This expansive home is ready for new owner to make it their own. Welcoming foyer leads to large living room with hardwood floors, nice sized windows with stunning views of both the front and back of the property. Separate dining room. Kitchen with eating area, wood beamed ceiling and french door to huge, screened porch, to enjoy the serene views and privacy. Family room has wood burning fireplace, built-ins, knotty pine paneling and wood beamed ceiling. Laundry room and power room complete the main level. Upstairs there are 4 generously sized bedrooms all with ample closet space. The spacious primary bedroom has a walk-in closet and private bath with walk-in shower. Hall bath has tub/shower combination. There is an unfinished basement offering plenty of storage. This home has loads of potential, and the possibilities are endless. This is an all-electric home. Buyers should understand that this home needs work and the price reflects work needed. Seller wants an "as is" sale.
- Type:
- Single Family
- Sq.Ft.:
- 2,271
- Status:
- Active
- Beds:
- 5
- Year built:
- 1996
- Baths:
- 3.00
- MLS#:
- 12192215
ADDITIONAL INFORMATION
Meticulously maintained Beauty~Very private location on quiet cul-de-sac~Hardwood floors~Open kitchen with new (2024) Stainless appliances and huge pantry~Walk out to custom deck overlooking luscious landscaping~A gardeners dream~1st floor laundry leads to 3- car garage~1st floor Den/Bedroom #5 with double closet~4 generous sized bedrooms~Primary suite has full bath with whirlpool tub and walk-in closet~So much is New or Updated~Furnace, Air, Aprilaire humidifier and water heater all new in 2023~Water softener-2021~Sump Pump-2022~Close to Schools and Randall Road shopping~Such a Great Home!
- Type:
- Single Family
- Sq.Ft.:
- 1,381
- Status:
- Active
- Beds:
- 3
- Year built:
- 1996
- Baths:
- 3.00
- MLS#:
- 12195014
ADDITIONAL INFORMATION
Welcome to this charming, light-filled home located just blocks from the Fox River and minutes from town, shops, and restaurants. Built in 1996 within a charming neighborhood, this property blends modern conveniences with classic charm. The more open floor plan sets it apart, with an abundance of windows providing natural light throughout. The inviting living room features gleaming wood floors and a cozy wood-burning fireplace, while the adjacent dining room, also with wood floors, exudes quaint charm. The kitchen is well-equipped with oak cabinetry, stainless steel appliances, and ample counter space for all your culinary needs. A highlight of this home is the first-floor primary suite, offering a spa-like en suite bath with a large soaker tub, separate shower and built in linen cabinet . Upstairs, you'll discover two spacious bedrooms and a versatile loft area, enhanced with custom built-in shelving, perfect for extra storage, displaying books, or creating a cozy reading nook. The loft offers flexibility for a home office, playroom, or study space. One of the bedrooms also features built-in storage, adding both charm and functionality to the space. Additional features include a spacious hall bath, a first-floor laundry room with plenty of storage, and a full, unfinished basement awaiting your personal touch. Outside, the expansive fenced yard is perfect for entertaining or relaxation, with a large deck and mature trees. The large 2 car garage provides plenty of space for vehicles and storage. This home is a perfect blend of comfort, style, and convenience-an ideal retreat near the river and everything the town has to offer. Don't miss this unique opportunity!


© 2024 Midwest Real Estate Data LLC. All rights reserved. Listings courtesy of MRED MLS as distributed by MLS GRID, based on information submitted to the MLS GRID as of {{last updated}}.. All data is obtained from various sources and may not have been verified by broker or MLS GRID. Supplied Open House Information is subject to change without notice. All information should be independently reviewed and verified for accuracy. Properties may or may not be listed by the office/agent presenting the information. The Digital Millennium Copyright Act of 1998, 17 U.S.C. § 512 (the “DMCA”) provides recourse for copyright owners who believe that material appearing on the Internet infringes their rights under U.S. copyright law. If you believe in good faith that any content or material made available in connection with our website or services infringes your copyright, you (or your agent) may send us a notice requesting that the content or material be removed, or access to it blocked. Notices must be sent in writing by email to [email protected]. The DMCA requires that your notice of alleged copyright infringement include the following information: (1) description of the copyrighted work that is the subject of claimed infringement; (2) description of the alleged infringing content and information sufficient to permit us to locate the content; (3) contact information for you, including your address, telephone number and email address; (4) a statement by you that you have a good faith belief that the content in the manner complained of is not authorized by the copyright owner, or its agent, or by the operation of any law; (5) a statement by you, signed under penalty of perjury, that the information in the notification is accurate and that you have the authority to enforce the copyrights that are claimed to be infringed; and (6) a physical or electronic signature of the copyright owner or a person authorized to act on the copyright owner’s behalf. Failure to include all of the above information may result in the delay of the processing of your complaint.
