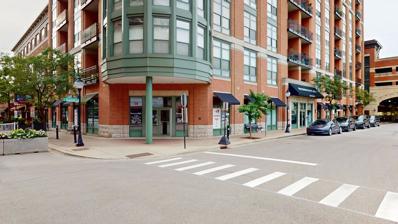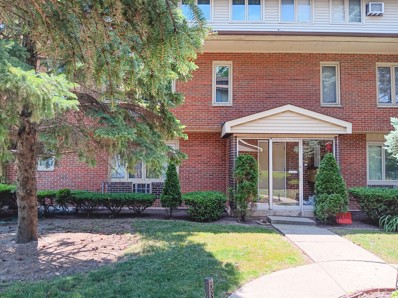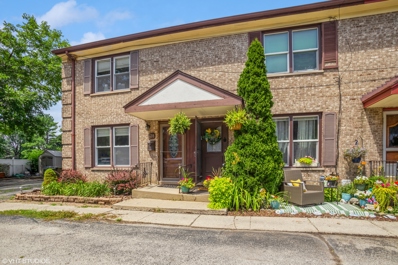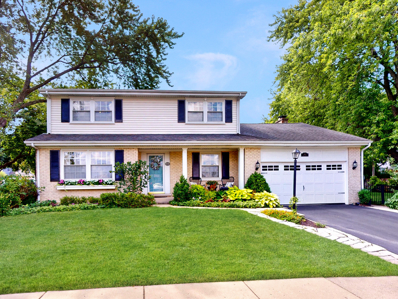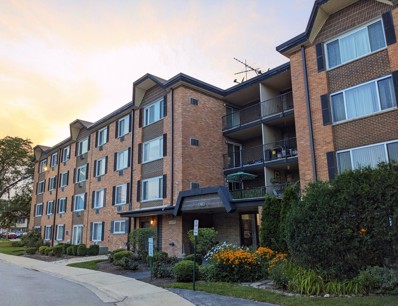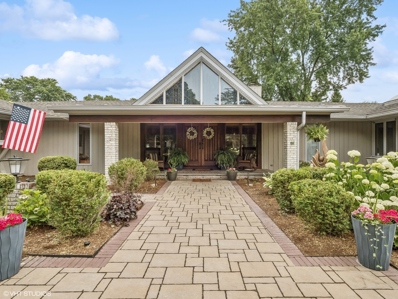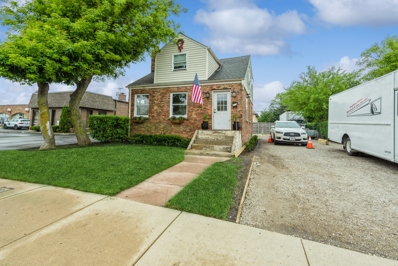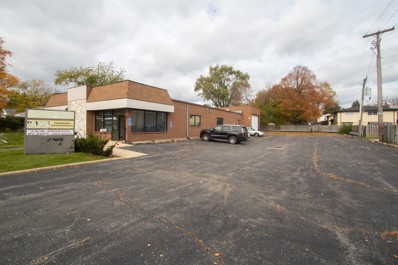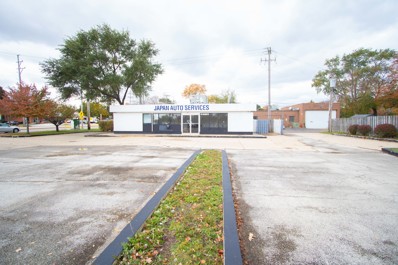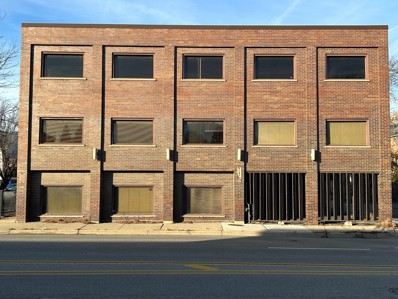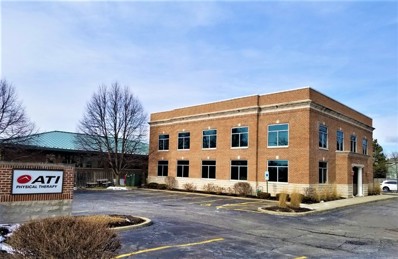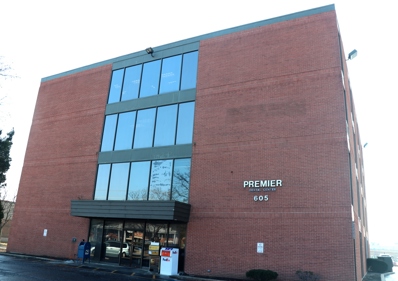Arlington Heights IL Homes for Rent
- Type:
- Other
- Sq.Ft.:
- 9,999
- Status:
- Active
- Beds:
- n/a
- Year built:
- 2006
- Baths:
- MLS#:
- 12126946
ADDITIONAL INFORMATION
Nestled in the heart of Downtown Arlington Heights, this corner storefront boasts large, inviting windows that allow ample natural light and excellent visibility for showcasing product. The location benefits from high foot traffic, ensuring a steady stream of potential customers throughout the day. The interior is designed with versatility in mind, featuring high ceilings, hardwood flooring, and customizable layout options to suit any business need. The area is vibrant with a mix of shops, restaurants, and entertaining venues, drawing both locals and visitors alike, making it an ideal spot for business growth and community engagement. Walking distance to the Metra.
- Type:
- Single Family
- Sq.Ft.:
- 950
- Status:
- Active
- Beds:
- 2
- Year built:
- 1964
- Baths:
- 1.00
- MLS#:
- 12120012
ADDITIONAL INFORMATION
Bright Spacious Unit priced to sell. Corner Unit with windows on 3 sides in quiet 6 unit building. Assigned parking plus ample guest parking. New laminate floor in Living room and Kitchen. Double closets in both bedrooms. Well Maintained! Walk to Downtown & Trains
- Type:
- Single Family
- Sq.Ft.:
- 1,152
- Status:
- Active
- Beds:
- 2
- Year built:
- 1976
- Baths:
- 2.00
- MLS#:
- 12116123
ADDITIONAL INFORMATION
Explore this inviting 2-bedroom, 1.5-bath end unit townhouse offering plenty of living space. On the main level, you'll find a spacious living room, complemented by hardwood floors throughout. The kitchen features 42-inch white cabinets, granite countertops, stainless steel appliances, and a pantry for ample storage. Step outside to relax or entertain on the private patio area. For added security, the home includes a BRINKS Security system. The finished basement adds a family room and includes a utility room for additional convenience. Enjoy the benefits of 2 assigned parking spaces and no HOA fees. Nearby amenities such as a park, tennis court, and basketball court enhance comfort and convenience. Located conveniently near the train station and all that Arlington Heights has to offer, don't miss out on the opportunity to make this vibrant community your new home!
- Type:
- Single Family
- Sq.Ft.:
- 2,443
- Status:
- Active
- Beds:
- 3
- Lot size:
- 0.26 Acres
- Year built:
- 1966
- Baths:
- 3.00
- MLS#:
- 12091936
ADDITIONAL INFORMATION
Generous Price adjustment! Sellers are ready to sell!! Desirable Pioneer Park beauty with so much to offer! You're welcomed in through the covered front porch. This is a great place to relax while overlooking the colorful flowers and plantings. Spacious 1st floor includes a versatile floor plan. Several of the rooms could serve multiple purposes as you need! The office could easily be converted to a 1st floor main bedroom. The updated primary bedroom bath includes heated floor, a separate shower, dual separate sinks, water closet and custom bench seating. 2 closets including 1 walk in provide an abundance of storage. All bedrooms and closets are uniquely large. Each closer has custom organizers. Stunning quartz countertops compliment the cherry cabinets. Plenty of seating options with the breakfast bar and large table space/eating area overlooking the inviting family room with gas log fireplace. The formal living room has french doors leading to a room currently used as a dining rooms and could easily be converted to an additional family room or even a 5th bedroom! Sliding glass doors open to the 3 season room. Enjoy the outdoors overlooking the fully fenced backyard accented with lush easy to maintain gardens and patio. Back indoors, you have a huge workout room and additional entertaining space, plus a roomy laundry room and a workshop area in the basement. There is also an exterior exit allowing the area to include a 5th or 6th bedroom. Additional storage space can be had in the concrete finished crawl space. Fabulously located within minutes to the Metra train, highly sought after elementary and middle schools and downtown Arlington Heights. Easy access to downtown life with the charm and serenity of suburban living. Quick closing possible.
- Type:
- Single Family
- Sq.Ft.:
- 850
- Status:
- Active
- Beds:
- 1
- Year built:
- 1971
- Baths:
- 1.00
- MLS#:
- 12114874
ADDITIONAL INFORMATION
PRIVATE GARAGE UNIT PARKING INCLUDED WITH UNIT along with two outdoor spots! Location, location, location! Nestled in the highly desirable Mallard Cove community of Arlington Heights, this spacious condominium is mere minutes from major highways (90, 290/53, & 294) Wood Field Mall, Arlington Lakes Golf Course, Busse Woods, & the metra station in downtown Arlington Heights. Move-in ready, this unit is adorned with laminate wood floors to compliment the warm colors & fully equipped kitchen, which includes everything pictured such as the dishwasher & garbage disposal. Windows were replaced in 2017 & boast a lifetime warranty. AC wall units. Laundry room on first floor & building is equipped with an elevator. Water, heat, & gas included with assessment. Enjoy the large on-site gym, outdoor swimming pools, tennis/basketball courts, volleyball court, & the meticulously maintained gardens around the many walking paths. This unit is priced to sell so don't miss your chance to call this beautiful property your home! NO RENTALS.
- Type:
- Single Family
- Sq.Ft.:
- 4,829
- Status:
- Active
- Beds:
- 5
- Lot size:
- 0.67 Acres
- Year built:
- 1970
- Baths:
- 6.00
- MLS#:
- 12114487
- Subdivision:
- Scarsdale Estates
ADDITIONAL INFORMATION
Welcome to your dream home in the prestigious Scarsdale Estates with an incredible in-ground pool setup! This sprawling 4,829 sq/ft ranch offers unparalleled luxury and comfort with 5 spacious bedrooms, 4.2 elegantly appointed bathrooms, and 3 fireplaces. Step inside to discover an open-concept living area enhanced by stunning cathedral ceilings and abundant natural light streaming through skylights around the home. The massive kitchen is a chef's delight, featuring stainless steel appliances, double ovens, double wine/beverage fridges, separate ice maker, and ample counter space for all your culinary adventures. Work from home in style in the dedicated office, complete with a cozy fireplace, creating the perfect atmosphere for productivity and comfort. Primary bedroom includes steam shower, body sprays, separate jacuzzi tub, double sinks, and 2 walk-in closets. The thoughtfully designed layout includes multiple decks perfect for outdoor gatherings, a charming screened-in porch for enjoying peaceful mornings, and a beautiful courtyard that adds a touch of elegance and serenity to the property. Outside, the resort-like backyard is perfect for entertaining and relaxation. Dive or slide into the sparkling in-ground pool or unwind in the beautifully designed entertaining area. A charming gazebo adds a touch of elegance and provides a serene spot to enjoy the lush surroundings. This magnificent property is more than just a home; it's a lifestyle. Don't miss your chance to own a piece of paradise in Scarsdale Estates!
- Type:
- Single Family
- Sq.Ft.:
- 2,757
- Status:
- Active
- Beds:
- 4
- Lot size:
- 0.21 Acres
- Year built:
- 1974
- Baths:
- 3.00
- MLS#:
- 12108583
ADDITIONAL INFORMATION
Dear buyer, this one was worth the wait!, featuring 2,757 above grade sq ft, not including the finished basement... this IS the one for you! This spacious home features 4 bedrooms w/ a possible 5th, 2.1 baths & a 2 car garage! First floor w/ gorgeous hardwoods in the living, dining & kitchen, as well as maple hardwood flooring throughout upstairs! Bright kitchen w/ breakfast room, lot's of white overlay cabinetry & counterspace, GORGEOUS splash & stainless steel appliances. Spacious & light-filled family room w/ fireplace & large Pella sliding glass door. 1st floor laundry room w/ utility sink! Large primary retreat showcasing 2 walk in closets & a sitting room that can easily be converted into a 5th bedroom. 3 spacious bedrooms & 2nd full bath complete the upstairs. 2nd bath w/ dramatic shower surround. Full basement w/ lot's of built-in cabinetry makes for a perfect theater room! Fully fenced backyard features a large concrete patio, a new white vinyl fence & lot's of greenspace to enjoy! So much NEW! New High efficiency furnace, A/C, fresh paint, carpeting, fridge and Hot water tank '19! Award winning Districts 59 / 214 Rolling Meadows High! Located close to everything, this is the one you WON'T want to miss. See it NOW!
- Type:
- Single Family
- Sq.Ft.:
- 1,142
- Status:
- Active
- Beds:
- 4
- Year built:
- 1942
- Baths:
- 2.00
- MLS#:
- 12100355
ADDITIONAL INFORMATION
Step into history with this solid brick weeping mortar bungalow, built in the 1930s and located in a prime commercial area of Arlington Heights Road. This charming property offers a blend of residential and commercial potential, making it a versatile investment opportunity. The home features a maintained interior with a galley-style kitchen, a spacious living room, dining room, and a first-floor bedroom - hardwood and maple flooring. The second floor features two smaller bedrooms, a larger master bedroom, and a full bath in the hallway, complemented by a half bath on the main level. While the interior is in good condition, it does need some updating and finishing to reach its full potential. Additional highlights include a full unfinished basement, providing ample storage space or potential for customization. The larger lot features a side gravel drive and a gravel backyard, perfect for parking trucks, landscape equipment, or other commercial uses. A two-story deck at the back of the home plus a private entrance to the basement, enhancing the property's functionality. Whether you envision a residential home or a commercial hub, this property holds endless possibilities. Buyers are encouraged to perform due diligence with the Village of Arlington Heights regarding zoning and potential uses. Don't miss out on this unique opportunity to own a piece of Arlington Heights history with future potential!
- Type:
- Other
- Sq.Ft.:
- 5,500
- Status:
- Active
- Beds:
- n/a
- Lot size:
- 0.86 Acres
- Year built:
- 1986
- Baths:
- MLS#:
- 12081191
ADDITIONAL INFORMATION
Excellent investment property that features a loading dock with elevator. Previously a Karate dojo that is open space and limitless options. The other retail space was a salon. The basement features a fully refrigerated area. Combine all spaces if the new buyer needs the space or lease them out independently for an arm chair investment. Seller is also selling 934 S. Arlington Heights Rd. , which is directly off of the northwest CORNER of Central & S. Arlington Heights road in Arlington Heights IL. The properties boast 17k-20k VPD on Central and 21.5k-27.2k VPD on Arlington Heights Rd. Many opportunities for this rare unicorn of a property in Arlington Heights.
- Type:
- Other
- Sq.Ft.:
- 1,014
- Status:
- Active
- Beds:
- n/a
- Year built:
- 1988
- Baths:
- MLS#:
- 12081155
ADDITIONAL INFORMATION
Free standing building on large lot that can be used for multiple purposes, (previously a auto shop). Great traffic that boasts 17k-20k VPD on Central and 21.5k-27.2k VPD on Arlington Heights Rd. Great opportunity for a developer to come in and develop the corner lot on a major intersection.
- Type:
- Office
- Sq.Ft.:
- 9,837
- Status:
- Active
- Beds:
- n/a
- Year built:
- 1975
- Baths:
- MLS#:
- 11985908
ADDITIONAL INFORMATION
Introducing 116 Arlington Heights Rd, a prime Office property located at 116 Arlington Height Rd, Arlington Height, IL 60005. The property consist of 9,837 square feet office sitting on 18,790 square feet of land, an excellent investment opportunity you wouldn't want to miss! 116 Arlington Heights Rd is strategically positioned in a highly trafficked area, close to downtown Arlington Heights, making it an ideal location for any business. Its trade area overview highlights its potential, boasting a thriving demographic and full of opportunities. Don't miss out on the chance to own a prime piece of office real estate. Contact our team today to learn more about this opportunity. Ownership will not take any offers contingent on zoning changes.
- Type:
- Other
- Sq.Ft.:
- 8,455
- Status:
- Active
- Beds:
- n/a
- Lot size:
- 0.57 Acres
- Year built:
- 2007
- Baths:
- MLS#:
- 11724075
ADDITIONAL INFORMATION
FREE STANDING MEDICAL SPACE BUILT IN 2007. 2-STORY ELEVATOR BUILDING (3,500 S.F. PER FLOOR) WITH BASEMENT AND PLENTY OF PARKING. COMMON AREA ENTRY. TOTAL OF 8,455 S.F. (7,000 RENTABLE). 1ST AND 2ND FLOOR SEPARATE PINS, LOT SIZE .57 ACRES, PARKING FOR 40 PLUS CARS. LOCATED BLOCKS FROM NORTHWEST COMMUNITY HOSPITAL IN THE MEDICAL DISTRICT. GREAT VISIBILITY TO CENTRAL RD. WITH STREET SIGNAGE. INTERIOR UPDATED WITHIN THE PAST 5 YEARS.
- Type:
- Other
- Sq.Ft.:
- 31,326
- Status:
- Active
- Beds:
- n/a
- Lot size:
- 1.56 Acres
- Year built:
- 1971
- Baths:
- MLS#:
- 11702067
ADDITIONAL INFORMATION
The Premier Office Center building is a multi-tenant, 4 story, medical, and professional office building with a variety of office suites available for lease including small - single executive office suites, regular office suites, and a full floor available for lease. 84% leased. Ample parking on site. Building signage negotiable. Conveniently located minutes from I-90 and highly visible directly on Algonquin Road. Currently 2,146 SF available for lease as well as a few 120 SF to 250 SF individual offices. Building provides heat and central a/c. The building is, also, for sale.


© 2024 Midwest Real Estate Data LLC. All rights reserved. Listings courtesy of MRED MLS as distributed by MLS GRID, based on information submitted to the MLS GRID as of {{last updated}}.. All data is obtained from various sources and may not have been verified by broker or MLS GRID. Supplied Open House Information is subject to change without notice. All information should be independently reviewed and verified for accuracy. Properties may or may not be listed by the office/agent presenting the information. The Digital Millennium Copyright Act of 1998, 17 U.S.C. § 512 (the “DMCA”) provides recourse for copyright owners who believe that material appearing on the Internet infringes their rights under U.S. copyright law. If you believe in good faith that any content or material made available in connection with our website or services infringes your copyright, you (or your agent) may send us a notice requesting that the content or material be removed, or access to it blocked. Notices must be sent in writing by email to [email protected]. The DMCA requires that your notice of alleged copyright infringement include the following information: (1) description of the copyrighted work that is the subject of claimed infringement; (2) description of the alleged infringing content and information sufficient to permit us to locate the content; (3) contact information for you, including your address, telephone number and email address; (4) a statement by you that you have a good faith belief that the content in the manner complained of is not authorized by the copyright owner, or its agent, or by the operation of any law; (5) a statement by you, signed under penalty of perjury, that the information in the notification is accurate and that you have the authority to enforce the copyrights that are claimed to be infringed; and (6) a physical or electronic signature of the copyright owner or a person authorized to act on the copyright owner’s behalf. Failure to include all of the above information may result in the delay of the processing of your complaint.
Arlington Heights Real Estate
The median home value in Arlington Heights, IL is $363,900. This is higher than the county median home value of $279,800. The national median home value is $338,100. The average price of homes sold in Arlington Heights, IL is $363,900. Approximately 69.8% of Arlington Heights homes are owned, compared to 25.25% rented, while 4.95% are vacant. Arlington Heights real estate listings include condos, townhomes, and single family homes for sale. Commercial properties are also available. If you see a property you’re interested in, contact a Arlington Heights real estate agent to arrange a tour today!
Arlington Heights, Illinois 60005 has a population of 77,283. Arlington Heights 60005 is more family-centric than the surrounding county with 36.78% of the households containing married families with children. The county average for households married with children is 29.73%.
The median household income in Arlington Heights, Illinois 60005 is $106,996. The median household income for the surrounding county is $72,121 compared to the national median of $69,021. The median age of people living in Arlington Heights 60005 is 43 years.
Arlington Heights Weather
The average high temperature in July is 83.5 degrees, with an average low temperature in January of 16.9 degrees. The average rainfall is approximately 36 inches per year, with 36 inches of snow per year.
