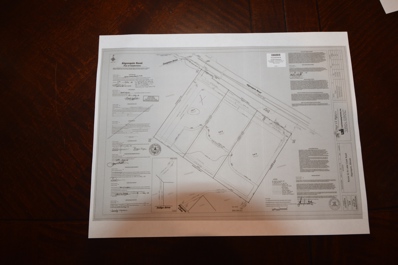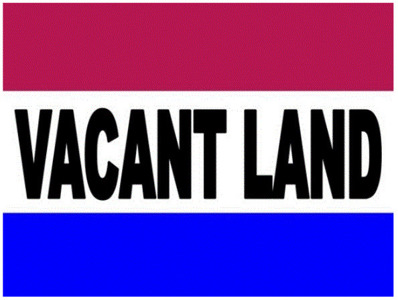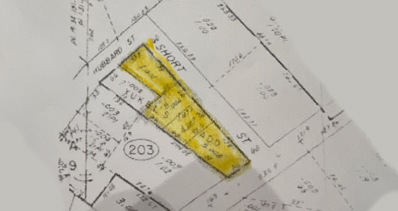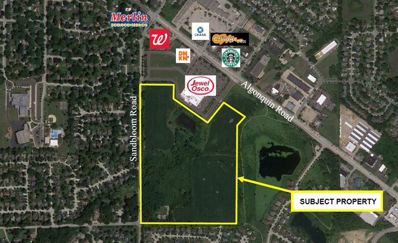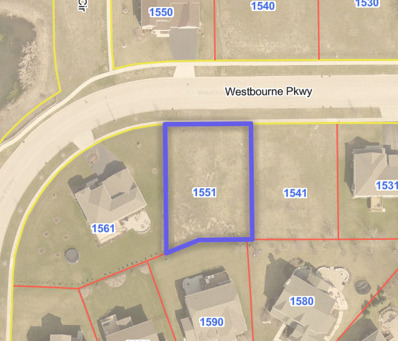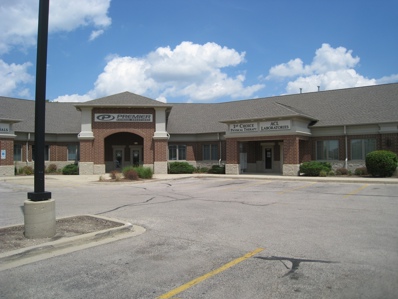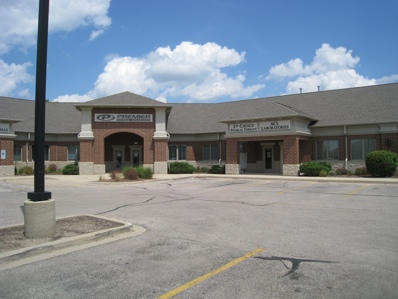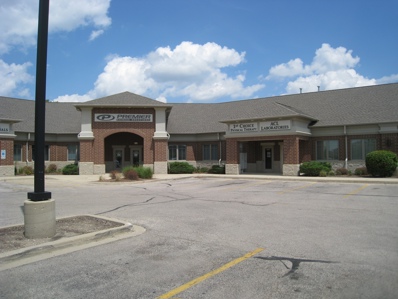Algonquin IL Homes for Rent
$1,500,000
2295 E Algonquin Road E Algonquin, IL 60102
- Type:
- Land
- Sq.Ft.:
- n/a
- Status:
- Active
- Beds:
- n/a
- Lot size:
- 2.2 Acres
- Baths:
- MLS#:
- 11740533
ADDITIONAL INFORMATION
2.16 acres commercial land with 200' frontage on Algonquin road, adjacent to busy Compton Dr (Rt 25) with frontage road parallel to Algonquin Rd. ZONED B2 for any retail, hospitality, or commercial. Superb demographics and traffic counts of 37,700 vehicles per day. PAD READY, includes access to all utilities, water, sewer, electric and gas. Includes COMPLETED RETENTION POND. Soil and development survey completed. Will require recapture fees. LAND READY FOR DEVELOPMENT, next to Atomic Express Car Wash (completion date of Sept, 2023.
- Type:
- Land
- Sq.Ft.:
- n/a
- Status:
- Active
- Beds:
- n/a
- Lot size:
- 0.2 Acres
- Baths:
- MLS#:
- 11673155
- Subdivision:
- Fairway View Estates
ADDITIONAL INFORMATION
Embrace the opportunity to create your dream home on this remarkable lot featuring a walk-out basement. Situated in the serene cul-de-sac of the esteemed Fairway View estate subdivision, this location offers an idyllic setting surrounded by a nature preserve and stunning custom homes. Enjoy the convenience of nearby shops, Algonquin Commons, restaurants, expressways, and the prestigious Boulder Ridge Golf course and country club. The lot is fully improved with gas and electric utilities readily available on-site. Take advantage of this incredible value and turn your vision into reality. Build your dream home in this exceptional location, where natural beauty and luxury living harmoniously coexist.
ADDITIONAL INFORMATION
4 Vacant, wooded lots with frontage on Hubbard Street and Highland Ave. Lots # 1, 3, 4 & 5. Approx; .78 acres. Zoned R2 Residential. Sign on Highland **POTENTIALLY COULD BE USED FOR LOW DENSITY MULTI FAMILY APARTMENTS / TOWNHOMES. ** Ave. Site is North of undeveloped Short Street 66.0 Frontage on Highland. 83.0 frontage on Hubbard St. Sloping topography.
$4,900,000
1659 E Algonquin Road Algonquin, IL 60102
- Type:
- Land
- Sq.Ft.:
- n/a
- Status:
- Active
- Beds:
- n/a
- Lot size:
- 48.95 Acres
- Baths:
- MLS#:
- 11436485
ADDITIONAL INFORMATION
This property is IDEAL FOR: For Sale and/or For Rent - Multi-Family, Townhomes, Duplex, Single Family, Senior Housing, Independent Living, Assisted Living, Memory Care, Nursing Home, Commercial Uses and so much more! Approximately 1 mile south on Sandbloom Road is the Longmeadow Parkway (currently under construction), that will connect Randall Road from the west to Route 62 to the east. Will consider dividing and selling a portion of the property. Ready for development. SELLER SAYS MAKE AN OFFER! Call/Text additional info.8473223566
- Type:
- Land
- Sq.Ft.:
- n/a
- Status:
- Active
- Beds:
- n/a
- Lot size:
- 0.26 Acres
- Baths:
- MLS#:
- 11434678
ADDITIONAL INFORMATION
Build your new home this .26 acre lot in the desirable CreeksCrossing of Algonquin subdivision. Kane County, Dundee Township.
- Type:
- Office
- Sq.Ft.:
- 1,573
- Status:
- Active
- Beds:
- n/a
- Year built:
- 2004
- Baths:
- MLS#:
- 10421293
ADDITIONAL INFORMATION
Attention Investors: High end income producing medical condos available for sale and currently producing a 10% return. These are arm chair investments with an owner's association responsible for all exterior maintenance, Common Area, Roof & Structure. Put your money to work, while you sleep.
- Type:
- Office
- Sq.Ft.:
- 1,339
- Status:
- Active
- Beds:
- n/a
- Year built:
- 2004
- Baths:
- MLS#:
- 10421245
ADDITIONAL INFORMATION
Turn-key medical testing center now available for lease, located in the Briarwood Office center just off of County Line Road in Algonquin (across from Algonquin Commons). Strategically located within 5.3 to 12.0 miles of 3 hospitals and 6 medical clinics. This is a major service area for Advocate Sherman and Centegra Healthcare. McHenry County is home to more than 300,000 residents.
- Type:
- Office
- Sq.Ft.:
- 1,860
- Status:
- Active
- Beds:
- n/a
- Year built:
- 2004
- Baths:
- MLS#:
- 10420811
ADDITIONAL INFORMATION
Attention Investors: High end income producing medical condos available for sale and currently producing a 10% return. These are arm chair investments with an owner's association responsible for all exterior maintenance, Common Area, Roof & Structure. Put your money to work, while you sleep.


© 2024 Midwest Real Estate Data LLC. All rights reserved. Listings courtesy of MRED MLS as distributed by MLS GRID, based on information submitted to the MLS GRID as of {{last updated}}.. All data is obtained from various sources and may not have been verified by broker or MLS GRID. Supplied Open House Information is subject to change without notice. All information should be independently reviewed and verified for accuracy. Properties may or may not be listed by the office/agent presenting the information. The Digital Millennium Copyright Act of 1998, 17 U.S.C. § 512 (the “DMCA”) provides recourse for copyright owners who believe that material appearing on the Internet infringes their rights under U.S. copyright law. If you believe in good faith that any content or material made available in connection with our website or services infringes your copyright, you (or your agent) may send us a notice requesting that the content or material be removed, or access to it blocked. Notices must be sent in writing by email to [email protected]. The DMCA requires that your notice of alleged copyright infringement include the following information: (1) description of the copyrighted work that is the subject of claimed infringement; (2) description of the alleged infringing content and information sufficient to permit us to locate the content; (3) contact information for you, including your address, telephone number and email address; (4) a statement by you that you have a good faith belief that the content in the manner complained of is not authorized by the copyright owner, or its agent, or by the operation of any law; (5) a statement by you, signed under penalty of perjury, that the information in the notification is accurate and that you have the authority to enforce the copyrights that are claimed to be infringed; and (6) a physical or electronic signature of the copyright owner or a person authorized to act on the copyright owner’s behalf. Failure to include all of the above information may result in the delay of the processing of your complaint.
Algonquin Real Estate
The median home value in Algonquin, IL is $394,750. This is higher than the county median home value of $288,600. The national median home value is $338,100. The average price of homes sold in Algonquin, IL is $394,750. Approximately 82.94% of Algonquin homes are owned, compared to 14.53% rented, while 2.54% are vacant. Algonquin real estate listings include condos, townhomes, and single family homes for sale. Commercial properties are also available. If you see a property you’re interested in, contact a Algonquin real estate agent to arrange a tour today!
Algonquin, Illinois has a population of 29,869. Algonquin is less family-centric than the surrounding county with 32.42% of the households containing married families with children. The county average for households married with children is 33.95%.
The median household income in Algonquin, Illinois is $115,346. The median household income for the surrounding county is $93,801 compared to the national median of $69,021. The median age of people living in Algonquin is 42 years.
Algonquin Weather
The average high temperature in July is 84 degrees, with an average low temperature in January of 12.4 degrees. The average rainfall is approximately 38 inches per year, with 32.7 inches of snow per year.
