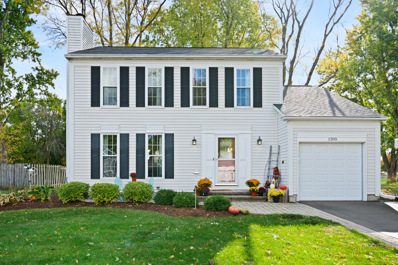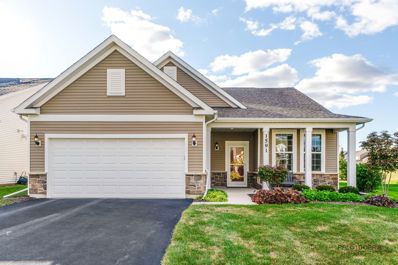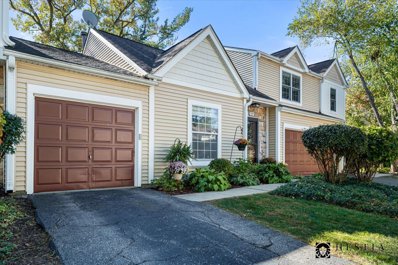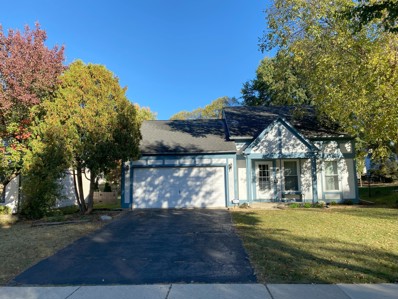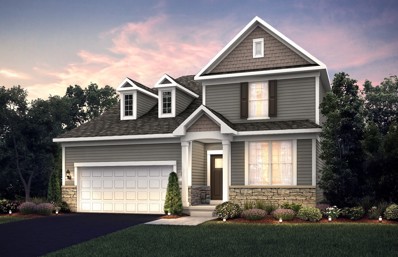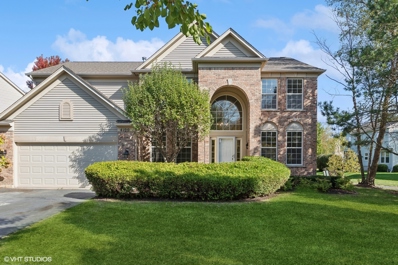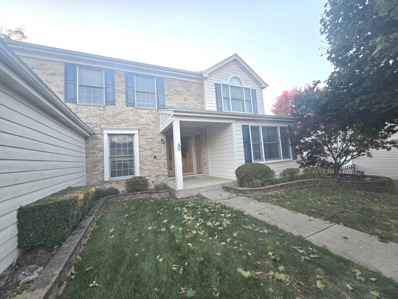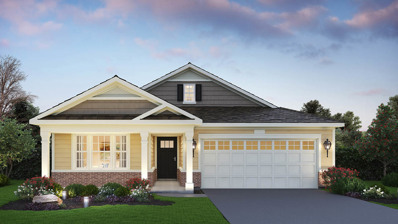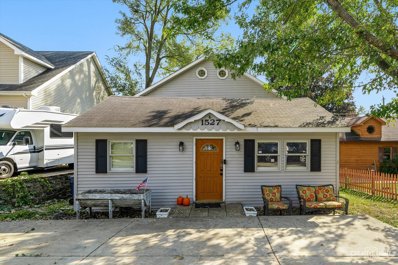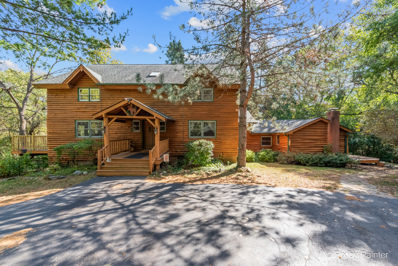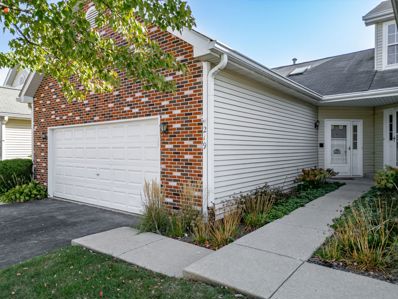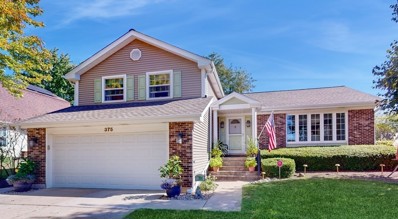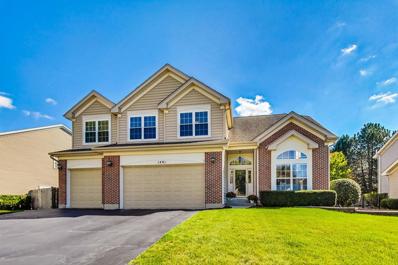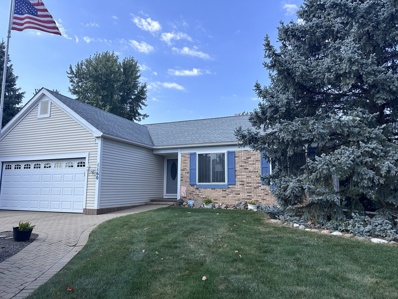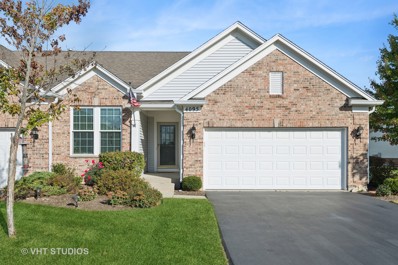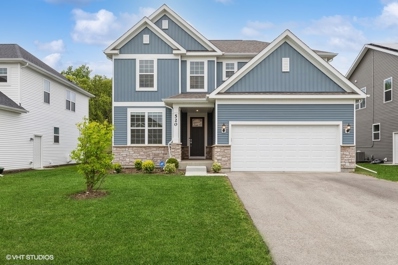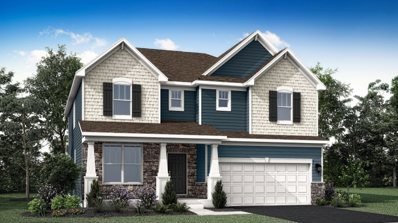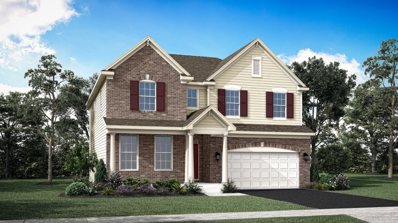Algonquin IL Homes for Rent
- Type:
- Single Family
- Sq.Ft.:
- 1,550
- Status:
- Active
- Beds:
- 3
- Lot size:
- 0.24 Acres
- Year built:
- 1981
- Baths:
- 3.00
- MLS#:
- 12180087
ADDITIONAL INFORMATION
Charming 3-Bedroom Home with Modern Upgrades and Park Views! Welcome to your dream home! This beautifully remodeled 3-bedroom, 2.1-bath residence backs up to a park, offering serene views and easy access to nature. Thoughtfully updated in 2021, it blends modern comforts with timeless charm. Step inside to discover an inviting open floor plan featuring stunning shiplap walls and new luxury vinyl plank flooring throughout the main level. The spacious living area flows seamlessly into the modern kitchen, equipped with stainless steel appliances. With newer windows that allow natural light to flood the space, you'll enjoy a bright and airy atmosphere. The seller has looked into adding a second car garage and was told it IS possible!! (Buyer to verify with the city.) The 2020 roof and updated furnace and A/C ensure peace of mind and energy efficiency for years to come. The sellers have created many wonderful memories here and are ready for a new family to make this house their home. Schedule a showing today!
- Type:
- Single Family
- Sq.Ft.:
- 2,169
- Status:
- Active
- Beds:
- 2
- Year built:
- 2021
- Baths:
- 2.00
- MLS#:
- 12189562
- Subdivision:
- Trails Of Woods Creek
ADDITIONAL INFORMATION
Welcome home! This beautiful ranch home in the Trails of Woods Creek in Algonquin is BETTER than brand new! Perfectly appointed with neutral, stylish and timeless style, here you will find exactly what you've been waiting for. The open floorplan and 9' ceilings allow tons of natural light to pour in throughout and a kitchen with major wow-factor! This kitchen boasts endless 42" cabinets, quartz counters and a huge, gorgeous quartz island with seating, stainless steel appliances and butler pantry. This the perfect place to celebrate the upcoming holidays. Snuggle up in front of the fireplace or sneak away to the sunroom with your favorite book, there is nothing to do here, but move in and enjoy. Your private owner's suite has a large walk-in closet, and your bath is complete with double-vanity with quartz countertops and a separate walk-in shower. The 2nd bedroom is a great size and has a large closet. The main floor laundry room features additional space perfect for a small mudroom area. Extra features include hardwood flooring in the entire Great Room area, recessed lighting throughout and additional upgrades like the custom window treatments, reverse osmosis system, and an insulated garage with an additional 4 foot extension/bump out for added storage or workshop. This low maintenance community features lawn care and snow removal and a low HOA assessment. Premium location backing to the water and walking path! Conveniently located near Randall Rd., this home offers easy access to 90, tons of shopping, restaurants, golf, parks and activities and highly regarded Huntley School District 158. If single story, low maintenance living, close to everything is what you're after, look no further, it is right here at 1591 Timberland!
- Type:
- Single Family
- Sq.Ft.:
- 979
- Status:
- Active
- Beds:
- 1
- Year built:
- 1988
- Baths:
- 2.00
- MLS#:
- 12188299
- Subdivision:
- Copper Oaks
ADDITIONAL INFORMATION
This Beautifully Updated Townhouse with an Attached Garage is move-in Ready! Step into this meticulously maintained townhouse, featuring gleaming hardwood floors throughout the living, dining, and kitchen areas, freshly painted in soft, modern tones. The first-floor master suite boasts vaulted ceilings, new wood flooring, and spacious his-and-her closets. The full bathroom includes a spacious waterfall shower, while the first-floor laundry is equipped with extra storage. Upstairs, a versatile 16x13 loft with skylights and an attached half bath can serve as a second bedroom, office, or family room. Natural light floods the home, creating a warm, inviting ambiance. The semi-private backyard, complete with a brick paver patio, is perfect for outdoor relaxation. Recently renovated in 2019, this home includes an updated kitchen with new appliances, a refreshed mudroom, and beautifully redone bathrooms featuring new tiles, vanities, and a shower and bedroom on the lower level. The primary bedroom and loft now feature rich wood flooring, with newly installed closets and stairs redone in wood finishes. Handicap-accessible touches like lowered light switches make the home more accommodating. Conveniently located near HWY 62, shopping, dining, parks, and schools, this property also comes with a newly installed Google Home thermostat (2023), an inspected furnace (October 2024), and the living room TV included. It's truly a turnkey opportunity!
- Type:
- Single Family
- Sq.Ft.:
- 1,506
- Status:
- Active
- Beds:
- 3
- Lot size:
- 0.2 Acres
- Year built:
- 1985
- Baths:
- 2.00
- MLS#:
- 12187581
- Subdivision:
- Cedarwood
ADDITIONAL INFORMATION
Many recent improvements and great home with ample space for everyone. You can cozy up to the woodburning fireplace on cool fall evenings or enjoy the spacious lot with large deck, patio and storage shed (2016) fire pit (2020). Sump pump replaced in 2020, hot water tank 2021, washer/dryer 2019, new flooring 2022,whole home water filtration system 2022, refrigerator 2022, updated windows and more. Lovely neighborhood. Seller prefers no showings between noon and 3 or after 7. Little ones napping
Open House:
Sunday, 11/24 7:00-9:00PM
- Type:
- Single Family
- Sq.Ft.:
- 2,456
- Status:
- Active
- Beds:
- 3
- Year built:
- 2024
- Baths:
- 3.00
- MLS#:
- 12189938
- Subdivision:
- Trails Of Woods Creek
ADDITIONAL INFORMATION
Welcome home to Trails of Woods Creek in Algonquin in Huntley Community School District 58! THIS HOME IS TO BE BUILT. The Linwood is a beautiful family home that has all the finishes and features your family will love. The Linwood has a full 8' unfinished basement for plenty of storage. Your well-appointed kitchen is complete with maple cabinets, built-in SS appliances, Quartz counters, and a beautiful ceramic tile backsplash. You have a large island with room for seating. Enjoy the convenience of a 1st floor laundry. The luxurious owner's suite has a large walk-in closet and private ensuite bath complete with double bowl vanity with quartz counters, walk-in shower. There are two additional bedrooms and a family bath on the 2nd floor. You have a first-floor flex room that you can use as a den, office or bedroom, your choice! The soaring two-story gathering room is open to the kitchen and cafe. Photos of model home shown with some options and finishes not available at this price. Virtual tour is available, please call for link. Homesite 155. You can still select additional options and finishes.
- Type:
- Single Family
- Sq.Ft.:
- 3,774
- Status:
- Active
- Beds:
- 4
- Lot size:
- 0.19 Acres
- Year built:
- 2003
- Baths:
- 4.00
- MLS#:
- 12189747
- Subdivision:
- Manchester Lakes Estates
ADDITIONAL INFORMATION
This is a "MUST SEE" beautiful brick facing home located in the sought after neighborhood of Manchester Lakes. Walk into the Oxford floor plan with a 2 story foyer. Your home overlooks a beautiful pond from several rooms. Gourmet kitchen features granite counter tops, SS appliances, new stove. New flooring, paint and lighting throughout. Four generous sized bedrooms including master suite with spacious master bath with spa tub. Possible 5th bedroom in basement with egress window. Living room includes a fireplace. Full finished expansive basement room for plenty of entertainment or a media/flex/man cave area with a full bathroom. Let's take the party outside to brick paver patio. Enjoy a refreshment on your peaceful patio overlooking the pond and gorgeous landscaping. Immaculate home. Six area ponds with 5 1/2 miles of walking paths. Schools are within walking distance as well as the area park.
- Type:
- Single Family
- Sq.Ft.:
- 2,528
- Status:
- Active
- Beds:
- 4
- Lot size:
- 0.3 Acres
- Year built:
- 1993
- Baths:
- 3.00
- MLS#:
- 12189781
ADDITIONAL INFORMATION
Like NEW home, come live worry free. This large beauty is close to all amenities and services. Many Major upgrades include: "Large Sunroom, newer windows and doors, HVAC was replaced in 2015. Walk in closet installed by Closets by Design. Unfinished basement has escape windows and plumbing for full bathroom. Much room to grow , spacious bedrooms. Call/ Text for more information or to schedule a showing. Home is easy to show.
- Type:
- Single Family
- Sq.Ft.:
- 1,863
- Status:
- Active
- Beds:
- 2
- Year built:
- 2024
- Baths:
- 2.00
- MLS#:
- 12188044
- Subdivision:
- Grand Reserve
ADDITIONAL INFORMATION
Envision yourself at 2770 Harnish Drive in Algonquin, Illinois, a beautiful new home at Grand Reserve. This ranch home will be ready for a spring move-in! Scenic community with included lookout basement and raised back deck facing the pond and fully sodded yard. Grand Reserve is an active adult 55+ community full of scenic nature trails, ponds, and wildlife, set in a premier location with access to I-90 and Route 62. Residents are only a few minutes from the Randall Road corridor for all shopping and dining needs. This Clifton plan offers 1,863 square feet of living space with a flex room, 2 bedrooms, 2 baths, and 9-foot ceilings. When you first enter the home, there is a secondary bedroom, full bath and flex room. Down the hall, you will walk into the open concept great room and kitchen with waterfront views. The kitchen layout includes a large island with an overhang for stools, 42-inch designer white cabinetry with crown molding and soft close doors and drawers. Additionally, the kitchen features a walk-in pantry, modern stainless-steel appliances, quartz countertops, and easy-to-maintain luxury vinyl plank flooring. Enjoy your private get away with your spacious primary bedroom and en suite bathroom with a raised height dual sink, quartz top vanity, and walk-in seated shower with ceramic tile walls and clear glass shower doors. Full of scenic nature trails, ponds, and wildlife, this sought after community is set in a premier location with access to I-90 and Route 62. Residents are only a few minutes from the Randall Road corridor for all shopping and dining needs. All Chicago homes include our America's Smart Home Technology, featuring a smart video doorbell, smart Honeywell thermostat, Amazon Echo Pop, smart door lock, Deako smart light switches and more. Photos are of a similar home and model home. Actual home built my vary.
- Type:
- Single Family
- Sq.Ft.:
- 2,454
- Status:
- Active
- Beds:
- 3
- Lot size:
- 0.1 Acres
- Year built:
- 1953
- Baths:
- 3.00
- MLS#:
- 12180198
ADDITIONAL INFORMATION
Hurry! Homes in this area do not come available often! Lots of renovations and tear downs going on nearby! Enjoy the canal leading to the river in your backyard! Although canal needs dredging, boat launch and park are a block away! Close to downtown Algonquin and marina! Enter into inviting living room with tile flooring and tons of natural light! Separate flex/dining room area with recessed lighting and garden window! Bright eat-in kitchen with separate dining area! Luxury bath with whirlpool tub and custom tile work! Massive master bedroom with soaring vaulted ceilings with tongue and groove knotty pine! Staircase leads to the loft perfect for office! Gracious size secondary bedrooms! Expansive lower level with family room with sliding glass door to the patio! Shed! Close to schools and shopping! Make your dreams happen here!
- Type:
- Single Family
- Sq.Ft.:
- 1,747
- Status:
- Active
- Beds:
- 3
- Year built:
- 2001
- Baths:
- 4.00
- MLS#:
- 12180863
- Subdivision:
- Winding Creek
ADDITIONAL INFORMATION
Do not miss your chance to own a 3 bedroom townhome backing to the woods, offering you privacy and space. With a total of 2.2 bathrooms and finished basement you have plenty of space in this model. 2 story foyer and large living room with lots of natural light. Enjoy the open concept between kitchen, dining and living room with a tucked away powder room on the main floor and a private deck overlooking the preserve. The upstairs holds all 3 bedrooms, including a large master bedroom with private ensuite bath and walk in closet. Upstairs laundry makes every day living a complete convenience. The additional 2 bedrooms are large in size and share a bathroom. The basement offers additional living space for anything else you may need. From entertainment space to family room, playroom, man cave, gym or hobby room. Being completely finished with a half bath, there is nothing left to do other than enjoying the space. Talaga Dr is an incredible townhome community, close to all shopping on Randall Rd and easily accessible from i90 for commuters. Attending HD JDon't miss out on the amazing trails and greenery that this home has to offer!
$229,000
109 S River Road Algonquin, IL 60102
- Type:
- Single Family
- Sq.Ft.:
- 1,358
- Status:
- Active
- Beds:
- 3
- Lot size:
- 0.17 Acres
- Baths:
- 1.00
- MLS#:
- 12186852
ADDITIONAL INFORMATION
Excellent location for affordable home across from the Fox River, within walking distance of downtown Algonquin. It's move-in ready and has low taxes. The home features 3 bedrooms and 1 full bath. It includes a partial, unfinished basement with new concrete steps and wall (2024). The outdoor shed was installed in 2021. The roof and furnace were replaced in 2022. Central A/C is supplemented by a window unit in the upstairs bedroom. The location is also close to the Prairie Trail, which is great for hiking and biking. Home is sold as is.
- Type:
- Single Family
- Sq.Ft.:
- 3,856
- Status:
- Active
- Beds:
- 4
- Lot size:
- 2.08 Acres
- Year built:
- 1994
- Baths:
- 4.00
- MLS#:
- 12181828
ADDITIONAL INFORMATION
Incredible Price Adjustment!!!! Ready to close before the end of the year!!! It isn't often a unique property in an awesome location comes on the market!! Completely Private wooded 2+ acre lot surrounded by huge mature oaks and pines this incredible Log Home is in a perfect balance with nature. A stones throw to the Fox River with a neighborhood beach and pier. Home Features an Awesome great room with floor to ceiling windows and stone fireplace... A Cabin or Lodge feel on a Grand scale! Open floor plan with views from every window of the incredible surroundings. Main floor kitchen open to great room, master suite w/walk in closet and full bath plus access to a private deck! The 2nd Bedroom on the main floor finished in knotty pine. Unique solid pine staircase leads to and open loft overlooking the great room with open ceilings, plus 2 more bedrooms (1 with a staircase to a cozy loft) and a full bathroom. The full walkout basement used to be a theatre room and has another bedroom and bathroom and plenty of additional storage. There is a 2+ car garage and 3 additional storage sheds. Your own source of Propane gas and the ability to enjoy the property with no covenants or restrictions! The Asphalt driveway leads to the property and owner is leaving a Plow/Tracker and snow plow. So many wonderful features and much of the Decor may be negotiable and remain with the home just adding to the woodsy outdoor Lakes/Ponds/Fishing and cabin vibe. With 5 BRs and 3 Full baths and over 3800 Sf this Home is truly a Gem. Original home was built in 1954 and addition in 1994. 2 Septics. Being Sold 'AS IS".
- Type:
- Single Family
- Sq.Ft.:
- 1,962
- Status:
- Active
- Beds:
- 2
- Year built:
- 1996
- Baths:
- 3.00
- MLS#:
- 12183126
- Subdivision:
- Highland Glen
ADDITIONAL INFORMATION
This beautifully remodeled townhouse features three spacious bedrooms and three bathrooms, perfect for comfortable living. Enjoy an open floor plan that connects the living, dining, and kitchen areas, great for entertaining or relaxing. The updated kitchen includes modern updates. The primary suite comes with its own private bathroom, offering a perfect retreat. Plus, you'll love the additional living area in the basement-ideal for a rec room, home office, or play space! With a two-car garage and plenty of storage, this home is both practical and inviting. Located in a friendly neighborhood, you'll have easy access to parks, shopping, and dining. Don't miss out-schedule your showing today!
$384,700
11 Hickory Lane Algonquin, IL 60102
- Type:
- Single Family
- Sq.Ft.:
- n/a
- Status:
- Active
- Beds:
- 3
- Year built:
- 1978
- Baths:
- 3.00
- MLS#:
- 12184837
ADDITIONAL INFORMATION
Welcome home. Move right in and enjoy this beautifully updated spacious home design with entertainment in mind. Open concept main floor is bathed in natural light and breathtaking tree top views. It features a beautiful foyer, spacious living room, dining room with sliding door out to a beautiful deck that overlooks an oversized lot on a beautiful hill. Fully updated kitchen with new shaker cabinets, brand-new stainless-steel appliances, quartz countertops, crown molding and beautiful overhang to provide additional counterspace or comfortable island seating. Lovely master suite features an updated full bath with walk-in shower and spacious closet. Two additional bedrooms share an updated bathroom off the hall with a double vanity and a tub/shower combo. Step right into the lower level, which is an entertainment oasis, featuring a full bath with jacuzzi tub, an open concept family room with wood burning fireplace and built-in shelf surround. The family room includes a snack prep station along with a wet bar which includes beautiful quartz waterfall countertops and a new wine fridge. Newer windows. Lots of storage options throughout the house. Oversized 2.5 car garage. Newer storage shed. Fully fenced in backyard. Conveniently located to parks, schools, shopping centers, bike trails and famous downtown Algonquin restaurants. Don't miss the opportunity to make this beautiful home yours.
- Type:
- Single Family
- Sq.Ft.:
- 2,428
- Status:
- Active
- Beds:
- 4
- Lot size:
- 0.24 Acres
- Year built:
- 1990
- Baths:
- 3.00
- MLS#:
- 12184635
ADDITIONAL INFORMATION
Tastefully Updated/Renovated home with 5 bedrooms and 3 full bathrooms! This home is a stunner, and can close quickly! New Roof, New Siding - front of home, New Windows and Sliders, New decking, New Driveway, New Garage Door/Opener, New Furnace with whole home humidifier New A/C, New Bathrooms, All New Stainless Steel Appliances, New Washer and Dryer (Laundry on Second Floor), New flooring and carpeting, New Lighting, and a ton of updates. Like new construction without the wait and delays. This home features a completely updated kitchen with new lighting, Quartz countertops, new cabinets, a first floor full bathroom with a walk-in shower, a spacious master suite on the second level with a large walk-in closet, and a beautifully redone bathroom that features a Jacuzzi tub, double sink, and a separate shower. The basement is a finished walk-out basement with a bedroom, living area, bar area, and storage space. Private setting in the rear yard and surrounded by mature trees. Located near Downtown Algonquin, close to shops/restaurants, The Fox River, and a couple of blocks away from Presidential Park, which is currently being redone with lighted ball fields and park equipment.
- Type:
- Single Family
- Sq.Ft.:
- 1,816
- Status:
- Active
- Beds:
- 3
- Lot size:
- 0.22 Acres
- Year built:
- 1979
- Baths:
- 2.00
- MLS#:
- 12178658
- Subdivision:
- High Hill Farms
ADDITIONAL INFORMATION
Discover your new lifestyle in High Hill Farms! You won't want to miss this light and bright, extremely well-cared-for family home with spacious rooms, great flow, and an unbeatable location! Inside you'll find a thoughtful split-level floor plan covering a combined 2862 square feet including an eat-in kitchen with Corian counters, 42-inch maple cabinets, and hickory hardwood flooring. This home also features nicely sized bedrooms and even more space in the finished sub-basement with a rec room and additional flex space you can use as a game room, craft room, exercise room or office space. Step outside and you'll see the seller's care for this property extends all the way to the property line. The fenced yard has a beautiful brick paver patio, expert landscaping, a dog run, and the lawn all the neighbors wish they had. Easy access to both Randall Road shopping, restaurants and entertainment as well as downtown Algonquin and the river. Just a few blocks from the elementary school too. New furnace and AC in Dec 2021. See the rest for yourself and make it yours!
- Type:
- Single Family
- Sq.Ft.:
- 2,550
- Status:
- Active
- Beds:
- 4
- Lot size:
- 0.25 Acres
- Year built:
- 2000
- Baths:
- 3.00
- MLS#:
- 12183552
- Subdivision:
- Willoughby Farms Estates
ADDITIONAL INFORMATION
Gorgeous 4-bedroom 3-bathrooms house with semi-finished full basement. First floor features a spectacular 2 story sunny foyer, with living and dining area, the new kitchen offers 42-inch custom cabinets with quartz countertops. Stainless-steel appliances with double oven, 4 door Samsung fridge, hood and dishwasher. This exquisite Kitchen opens up to a perfect sized family room that has a gas fireplace. First floor also features a full bathroom and 4th bedroom/office and laundry. Beautiful staircase leads you to 3 bedrooms, 2 bathrooms and a loft area. The oversized Master bedroom has plenty of room for your private office, modern master bathroom offers a free-standing soaking tub, shower, led mirror and double sink. Loft area is a perfect place for a playground or a tv area, there are also 2 perfect size bedrooms with a bathroom. This property has everything for you to enjoy! A fenced yard offers a nice size patio, newer shed and a kid's playground (included). Extra-long driveways with a 2-car garage. Near to shopping, restaurants and more. Great location!
- Type:
- Single Family
- Sq.Ft.:
- 4,500
- Status:
- Active
- Beds:
- 5
- Lot size:
- 0.23 Acres
- Year built:
- 1997
- Baths:
- 4.00
- MLS#:
- 12182572
- Subdivision:
- Willoughby Farms
ADDITIONAL INFORMATION
Welcome to 1491 Lancaster Lane, nestled in the prestigious Willoughby Farms community of Algonquin, Illinois. This impeccable single-family residence, first time on the market, is an exquisite find for first-time homebuyers, growing families, business executives, and those seeking a multigenerational or related living space with its 4,500 square feet of living space. Boasting a grandeur presence on a 10,175 square foot lot, this home features 5 bedrooms, 3.5 bathrooms, and an impressive 9 parking spaces, including a sizable 3.5-car garage. The dual master suites, one on each floor, provide versatile living arrangements, perfect for accommodating a variety of needs-whether it's an in-law suite, private home office, or luxurious guest quarters. The outdoor area exudes opulence with a 16' x 36' in-ground pool with custom automatic cover as its centerpiece, complete with a vast concrete patio for summertime soirees or tranquil relaxation. The professionally landscaped backyard, accentuated by a charming brick paver walkway, echoes the ambiance of an exclusive retreat. Step inside to be greeted by the grandeur of two-story vaulted ceilings in the living and dining rooms, rich oak floors, and an inviting open-concept kitchen that includes granite countertops, stainless steel appliances, and a generous island. The family room, warmed by a gas fireplace and bespoke bookcases, is the perfect space for creating cherished memories. The second story is a haven in itself, with a luxurious owner's suite that includes a sprawling bathroom, featuring an oversized shower with a rainshower head, a double vanity with makeup area, and a walk-in closet that sets a new standard in spaciousness. Three additional bedrooms, a full bath, and a convenient laundry room complete this level. The finished basement extends your living space, offering a wet bar ideal for hosting and entertainment. Situated mere minutes from the vibrant Randall Road corridor's shopping and dining options, this home is not just a residence, it's a lifestyle. A true gem filled with unparalleled features, 1491 Lancaster Lane is the perfect backdrop for crafting your life's most memorable moments. Secure this exceptional home and enjoy a lifetime of luxury and comfort.
- Type:
- Single Family
- Sq.Ft.:
- 1,333
- Status:
- Active
- Beds:
- 3
- Lot size:
- 0.24 Acres
- Year built:
- 1996
- Baths:
- 2.00
- MLS#:
- 12181433
- Subdivision:
- Dawson Mill
ADDITIONAL INFORMATION
WHAT A FANTASTIC, WELL MAINTAINED RANCH IN A BEAUTIFUL NEIGHBORHOOD. THE HOME IS IN CLOSE PROXIMITY TO THE RANDALL ROAD CORRIDOR WHERE ALL YOUR SHOPPING, BANKS AND RESTAURANTS ARE LOCATED. ALSO JUST DOWN RANDALL ROAD IS EASY ACCESS TO I90. THE ROOF, WINDOW AND FURNACE HAVE BEEN REPLACED, BRAND NEW WATER HEATER AND OWNED WATER SOFTENER. THERE IS NO CARPET IN THE HOME, INSTEAD YOU WILL FIND BEAUTIFUL HARDWOOD FLOORS. VAULTED CEILINGS~PAVER BRICK DRIVEWAY AND WALKWAY~MASTER BATHROOM FLOORS ARE HEATED~DECK~NICE SIZE YARD LINED WITH PINES FOR PRIVACY PLUS SO MUCH MORE.
$342,500
23 Kelsey Court Algonquin, IL 60102
- Type:
- Single Family
- Sq.Ft.:
- 1,733
- Status:
- Active
- Beds:
- 3
- Year built:
- 2004
- Baths:
- 3.00
- MLS#:
- 12180920
ADDITIONAL INFORMATION
Welcome to 23 Kelsey Ct, a beautiful townhome situated in the serene Winding Creek neighborhood of Algonquin. This inviting 3-bedroom, 2.5-bath home seamlessly combines modern comfort with a tranquil setting, all while being conveniently close to the vibrant Randall Rd corridor. Step into the generously sized eat-in kitchen, which features elegant Corian countertops and a suite of high-quality appliances. The kitchen also boasts a convenient eat in area, perfect for casual dining and entertaining. The 2nd floor laundry room is convenient to the bedrooms. The unfinished basement is ready for your personal touch. This space holds the potential to become a customized retreat or additional living area. Step outside to find a charming, extended patio area that's perfect for sipping your morning coffee and enjoying the tranquil surroundings. Enjoy the peace and quiet of this charming community while being just minutes away from the shopping, dining, and entertainment options that Randall Rd has to offer. Don't miss this opportunity to own a move-in-ready home. Schedule your showing today!
- Type:
- Single Family
- Sq.Ft.:
- 3,447
- Status:
- Active
- Beds:
- 2
- Year built:
- 2001
- Baths:
- 2.00
- MLS#:
- 12180604
ADDITIONAL INFORMATION
As you step inside this beautiful ranch, you are greeted by an inviting foyer that leads you into the spacious, open-concept main living area. Natural light floods the space through large windows, creating a warm and welcoming ambiance. The home boasts hardwood floors throughout most areas, adding warmth and character. The kitchen features Corian countertops, stainless steel appliances, 42" maple cabinets, and ample cabinet and countertop space for your entertainment needs, along with an eat-in table space. The adjoining living room is an oasis of relaxation, offering a cozy fireplace and a tranquil atmosphere. The first-floor den provides additional flexibility, perfect for a home office or study. The open staircase leads down to a fully finished basement, offering plenty of additional living and storage space. The primary suite is a true retreat, boasting a generous walk-in closet and an en-suite bathroom, complete with a luxurious soaking tub and a separate shower. A second bedroom is also located on the first floor, along with a conveniently located laundry room. Step outside to the expansive backyard and enjoy the brick paver patio. The lush greenery and mature trees provide privacy and tranquility. Located in the desirable Algonquin community, this home offers convenient access to local amenities, shopping centers, restaurants, and parks. With easy access to major highways and transportation, commuting to nearby cities is effortless. Hurry, this one won't last long!
- Type:
- Single Family
- Sq.Ft.:
- 1,828
- Status:
- Active
- Beds:
- 3
- Year built:
- 1942
- Baths:
- 2.00
- MLS#:
- 12180314
ADDITIONAL INFORMATION
Beautifully renovated 3 bedroom ranch home with 2 full bathrooms in Unincorporated Algonquin! Pleasantly nestled in the Haegers Bend neighborhood and right next to the Fox River. The quiet fully fenced backyard area with large firepit is perfect for entertaining and enjoying the outdoors. Recent updates include a remodeled kitchen with stainless steel appliances and new granite countertops, fully remodeled bathrooms, all new luxury vinyl plank flooring, and new paint throughout the interior. The wood burning fireplace is the centerpiece of the large cozy living room with a second family room also included. The peaceful 3 season sunroom is just off the main living area with plenty of windows to catch the sun and the views of the backyard. The primary bedroom has its own private full bathroom and large walk-in closet. Don't miss this remarkable opportunity. Schedule your private showing today!
$479,900
520 Alpine Drive Algonquin, IL 60102
- Type:
- Single Family
- Sq.Ft.:
- 2,391
- Status:
- Active
- Beds:
- 4
- Year built:
- 2022
- Baths:
- 3.00
- MLS#:
- 12179553
- Subdivision:
- Trails Of Woods Creek
ADDITIONAL INFORMATION
Stunning Newberry Model In The Trails Of Wood Creek! Still Has The New Construction Smell! Almost 2,400 Sq Ft Featuring All The Right Upgrades/options! From The Moment You Enter Through The 8' Door You Will Love This Wide Open Floor Plan With A Ton Of Natural Light Throughout The Home. Expansive Family Room Is Wide Open To The Kitchen And Is Ideal For Hosting Gatherings! Well Appointed Kitchen With 42" Cabinets, Expansive Counter Space, 6' Center Island/breakfast Bar, Large Pantry And A Fully Applianced Stainless Steel Setup! Adjacent To Kitchen Is A Office That Be Versatile As Mudroom. Other Features On The 9" Main Level Is A Office, Powder Room. Upper Level Features A Sumptuous Master Suite With A Luxurious Bath That Has Dual Sinks, Sep Shower And Soaker Tub And A 13' Walk-in Closet! Bedrooms 2-4 Are Also Large In Size And All Feature Walk-in Closets! Convenient Second Floor Laundry Room Have State Of The Art Samsung Washer/dryer Set! Unfinished Basement Is Awaiting Your Finishes And Has Roughed In Plumbing For A Future Full Bath! Other Basement Features Are A Passive Radon Pipe, Tons Of Room For Storage, 200 Amp Electrical, Bradford White Hwh . Additional Upgrades Are Can/led Lighting, Wrought Iron Spindles, Stone Exterior. Highly Rated Huntley School Dist 158. Located Just Minutes To All Major Shopping/restaurants On Randall Road, Parks, Schools! Why Build When You Have This Barely Lived In Residence! Transferable Builders Limited Warranty!
- Type:
- Single Family
- Sq.Ft.:
- 3,064
- Status:
- Active
- Beds:
- 5
- Year built:
- 2024
- Baths:
- 3.00
- MLS#:
- 12178687
- Subdivision:
- Westview Crossing In Algonquin
ADDITIONAL INFORMATION
Home site #51. Kick off the NEW year with a NEW home at an Incredible 4.99% Rate with Lennar Mortgage*. This home has a FIRST FLOOR Bdrm. w/ FULL BATH. 5 TOTAL Bdrms.+ LOFT, 3 FULL Bath and 3-CAR Garage. Located in the sought after Westview Crossing neighborhood of Square Barn Rd. * Dist. 158 Huntley schools * walking distance to Square Barn Rd. campus *Prime location 2 miles East of Randall Rd. corridor and Algonquin Commons Shopping Center * "Everything's included" Quartz counters * Upgraded 42" kitchen cabinets & flooring * Stainless steel appliances * 9 ft ceilings * 2 STORY SANTA ROSA model boasts 3064 SF.* Basement * Open Concept * Chefs dream kitchen w/ Large Center Island, walk in pantry and butlers pantry, overlooks breakfast room and family room, Luxurious Owners Suite * Deluxe shower and Bath option *2nd Floor laundry * 10 Year Builder Limited Warranty. Just minutes to Northwestern Medicine, health clubs, golf courses and easy access to the Randall Rd. corridor shops and restaurants, including Trader Joes, Coopers Hawk, Lifetime Fitness, Target, Costco, Algonquin Commons, and more. * please note: Pictures are FOR REFERENCE ONLY from a previously built home, and exterior rendering is for REFERENCE ONLY. **credit restrictions apply. Must close on or before 2/28/25. See sales for details.*
- Type:
- Single Family
- Sq.Ft.:
- 2,760
- Status:
- Active
- Beds:
- 4
- Year built:
- 2024
- Baths:
- 3.00
- MLS#:
- 12178623
- Subdivision:
- Westview Crossing In Algonquin
ADDITIONAL INFORMATION
New Construction home ready for a FEBRUARY DELIVERY Quick Move In home on Homesite #79 that backs to large open space. Incredible 4.99% Rate with Lennar Mortgage**. "Everything's Included" 42" Cabinets and Frost White Quartz Counters *LVP flooring in main living areas* * SS Appliances * 9 ft. Ceilings *This 2-story RANIER Floor plan offers 2760 SF. * 4 Bdrms. + LOFT, 3-Car Garage, Open Design Chef's Dream Kitchen overlooking Breakfast room and Family Room, Formal Dining Room, Versatile 1st Floor FLEX Room/Office, Luxury Owners Suite w/ Deluxe shower/bath option * Full BASEMENT * 10 Yr. builder limited warranty * Dist. 158 Huntley Schools *Walking distance to Square Barn Rd. Campus * Prime Location 2 miles East of Randall Road Corridor * Enjoy the Charming downtown Algonquin w/ the Fox River front, parks and fishing. Just minutes to Northwestern Medicine, health clubs, golf courses and easy access to the Randall Rd. corridor shops and restaurants, including Trader Joes, Coopers Hawk, Lifetime Fitness, Target, Costco, Algonquin Commons, and more. * Pictures are FOR REFERENCE ONLY from the decorated model home, as is the exterior rendering. **credit restrictions apply. Must close on or before 2/28/25. See sales for details.


© 2024 Midwest Real Estate Data LLC. All rights reserved. Listings courtesy of MRED MLS as distributed by MLS GRID, based on information submitted to the MLS GRID as of {{last updated}}.. All data is obtained from various sources and may not have been verified by broker or MLS GRID. Supplied Open House Information is subject to change without notice. All information should be independently reviewed and verified for accuracy. Properties may or may not be listed by the office/agent presenting the information. The Digital Millennium Copyright Act of 1998, 17 U.S.C. § 512 (the “DMCA”) provides recourse for copyright owners who believe that material appearing on the Internet infringes their rights under U.S. copyright law. If you believe in good faith that any content or material made available in connection with our website or services infringes your copyright, you (or your agent) may send us a notice requesting that the content or material be removed, or access to it blocked. Notices must be sent in writing by email to [email protected]. The DMCA requires that your notice of alleged copyright infringement include the following information: (1) description of the copyrighted work that is the subject of claimed infringement; (2) description of the alleged infringing content and information sufficient to permit us to locate the content; (3) contact information for you, including your address, telephone number and email address; (4) a statement by you that you have a good faith belief that the content in the manner complained of is not authorized by the copyright owner, or its agent, or by the operation of any law; (5) a statement by you, signed under penalty of perjury, that the information in the notification is accurate and that you have the authority to enforce the copyrights that are claimed to be infringed; and (6) a physical or electronic signature of the copyright owner or a person authorized to act on the copyright owner’s behalf. Failure to include all of the above information may result in the delay of the processing of your complaint.
Algonquin Real Estate
The median home value in Algonquin, IL is $394,750. This is higher than the county median home value of $288,600. The national median home value is $338,100. The average price of homes sold in Algonquin, IL is $394,750. Approximately 82.94% of Algonquin homes are owned, compared to 14.53% rented, while 2.54% are vacant. Algonquin real estate listings include condos, townhomes, and single family homes for sale. Commercial properties are also available. If you see a property you’re interested in, contact a Algonquin real estate agent to arrange a tour today!
Algonquin, Illinois has a population of 29,869. Algonquin is less family-centric than the surrounding county with 32.42% of the households containing married families with children. The county average for households married with children is 33.95%.
The median household income in Algonquin, Illinois is $115,346. The median household income for the surrounding county is $93,801 compared to the national median of $69,021. The median age of people living in Algonquin is 42 years.
Algonquin Weather
The average high temperature in July is 84 degrees, with an average low temperature in January of 12.4 degrees. The average rainfall is approximately 38 inches per year, with 32.7 inches of snow per year.
