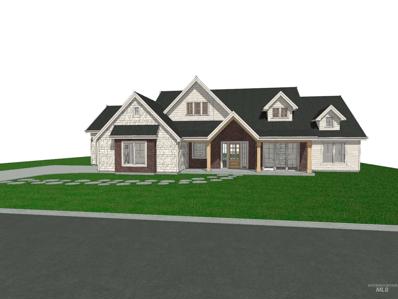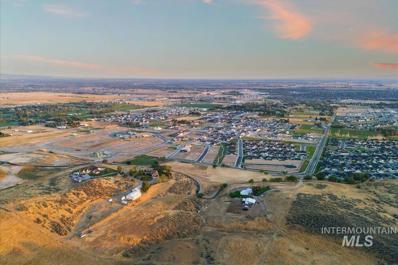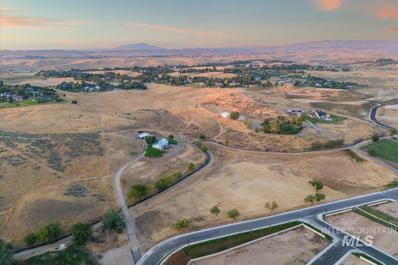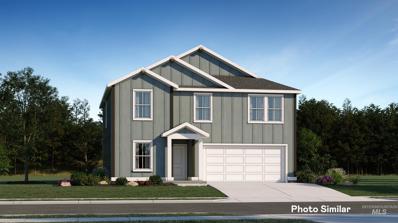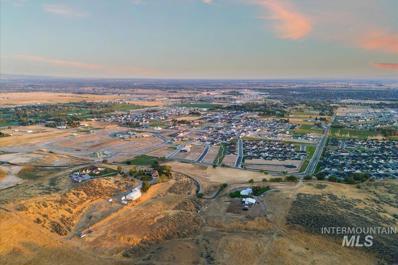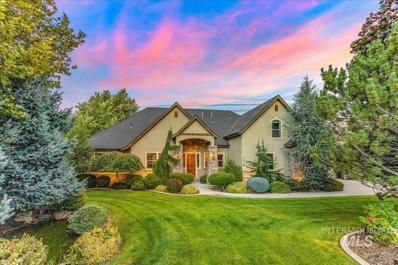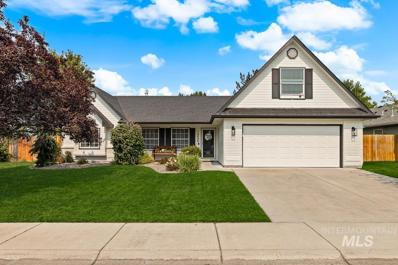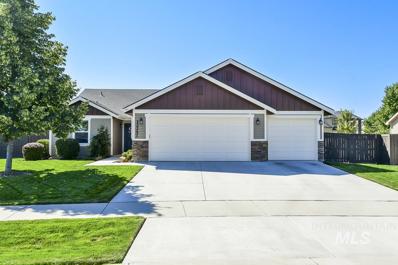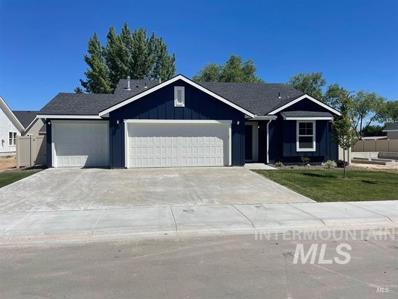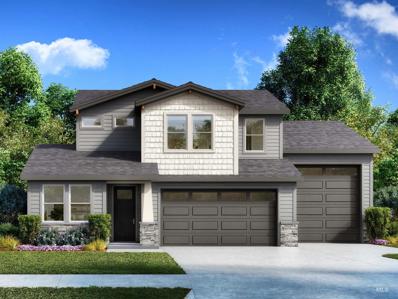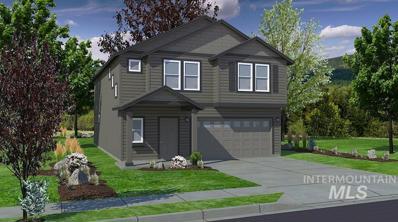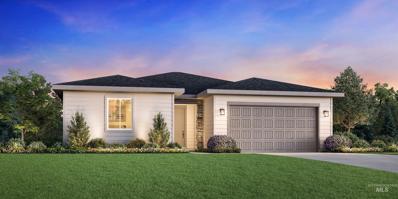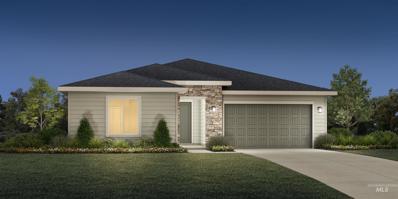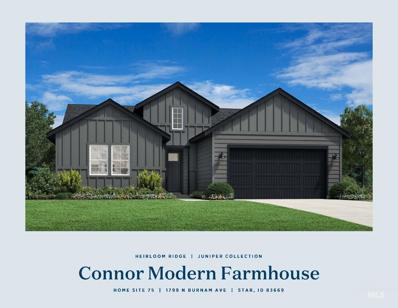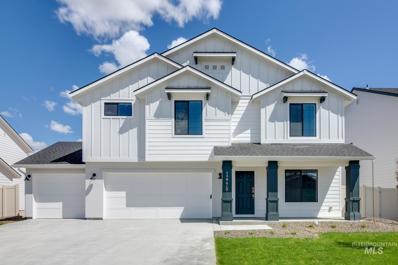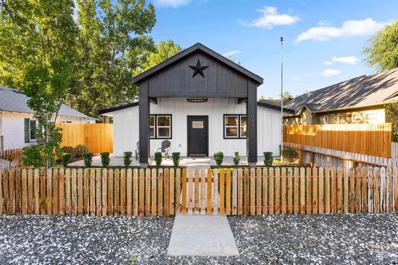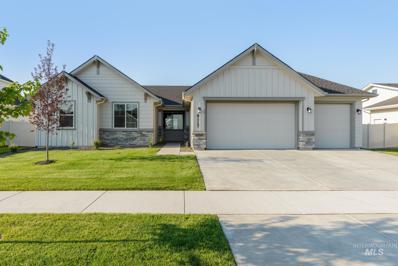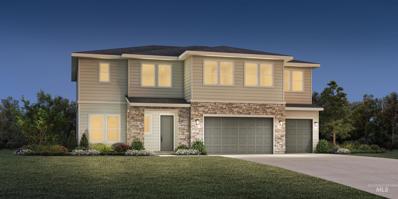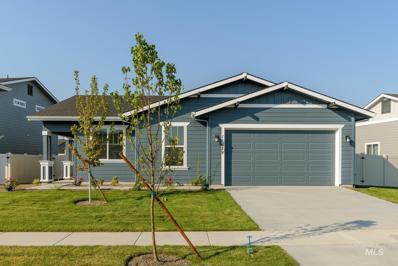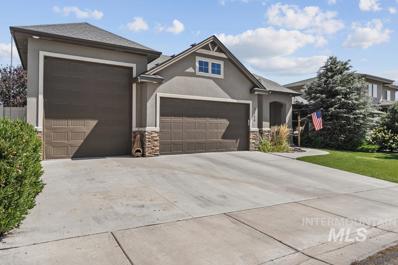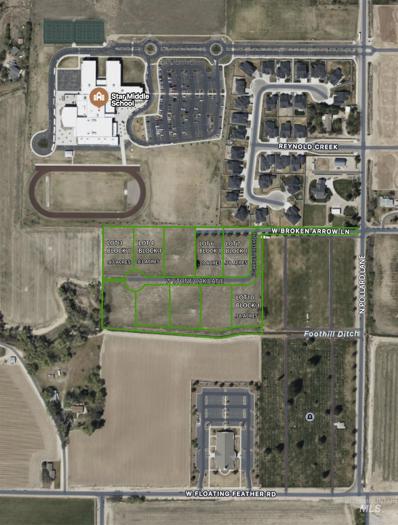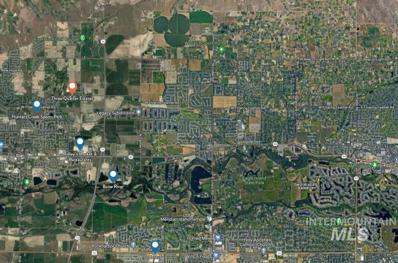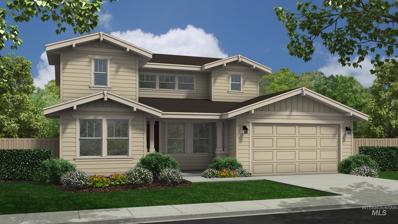Star ID Homes for Rent
$1,399,900
9501 W Stone Oak Ln Star, ID 83669
- Type:
- Single Family
- Sq.Ft.:
- 3,339
- Status:
- Active
- Beds:
- 4
- Lot size:
- 0.8 Acres
- Year built:
- 2024
- Baths:
- 4.00
- MLS#:
- 98923085
- Subdivision:
- Three Quarter Estates
ADDITIONAL INFORMATION
"The Evelyn" by Asbury Homes is a masterfully designed 4-bd/3.5-bath single level split plan that incorporates years of building experience and feedback from our Buyer clients. From the expansive windows, "high flat" ceilings and 8' doors to the luxury designer finishes, you'll feel the difference immediately as you walk through the door. All rooms are well-sized and this floorplan offers both privacy AND the ability to entertain large gatherings. The dedicated office is perfect for working from home, a library or flex space with it's own exterior entrance. Need a toy garage for the dirtbikes, UTV or boat, you got it! Thinking about adding a shop, sport court or pool? No problem, this home sits on .8acres so there's plenty of room to create your backyard vision. Only a few lots left in this private gated community so don't wait! *Note: plans, finishes and materials shown are subject to change at the sole discretion of the Builder. Final description of materials (DOM) can be provided for an offer.
$1,300,000
W Scenic View Lane Lot 4 Star, ID 83669
- Type:
- Land
- Sq.Ft.:
- n/a
- Status:
- Active
- Beds:
- n/a
- Lot size:
- 8.7 Acres
- Baths:
- MLS#:
- 98923113
- Subdivision:
- Non Applicable
ADDITIONAL INFORMATION
DEVELOPMENT opportunity!!! Investors check out this PRIME 8.7 acres in the Foothills of Star! Zoning City of Star R-1 with surrounding property R-3!! Paved street and Curb and gutter is already in! City Water, Sewer and Electric promised to property by adjacent development! Enjoy the peaceful country surroundings while being close to town! Adjacent to larger estates with VIEWS VIEWS and more VIEWS! West Ada School District! Additional .72 acres available. Buyer and/or buyer's agent to verify all information.
- Type:
- Land
- Sq.Ft.:
- n/a
- Status:
- Active
- Beds:
- n/a
- Lot size:
- 0.72 Acres
- Baths:
- MLS#:
- 98923108
- Subdivision:
- Non Applicable
ADDITIONAL INFORMATION
RARE opportunity!!! Come build your dream home on this prime .72 acre lot in the heart of Star! City of Star and Zoned R-3!! City Water, Sewer and Electric to property! Enjoy the peaceful country surroundings while being close to town! Bring your animals and toys! NO CCR's or HOA! Adjacent to larger estates with beautiful views of the surrounding area. West Ada School District! Additional 8.7 acres available. Buyer and/or buyer's agent to verify all information.
- Type:
- Single Family
- Sq.Ft.:
- 2,116
- Status:
- Active
- Beds:
- 4
- Lot size:
- 0.12 Acres
- Year built:
- 2024
- Baths:
- 3.00
- MLS#:
- 98923185
- Subdivision:
- Wilson Landing
ADDITIONAL INFORMATION
A move in ready home with refrigerator, washer/dryer, window blinds, anf full landscape! Welcome to the Canyon Series, with Lennar's signature "Everything's Included"! The exteriors feature stone accents. Inside, the kitchen has stainless-steel appliances, quartz countertops, gourmet island, Shaker style cabinets with soft close, and convenient pull out recycle and trash bins. Owner’s suite has a walk in closet and dual vanity with quartz countertops. Luxury vinyl plank flooring looks beautiful in the kitchen, baths, and laundry room. Your front yard comes landscaped, and the back yard is fully fenced. Your home also comes with many energy efficient features and thoughtful touches like pre-plumed loop for a whole house water treatment system. Wilson Landing has green spaces with walking paths and is just moments from shopping, dining and entertainment in downtown Star, plus outdoor recreation at Blake Haven Park and Hunter’s Creek Sports Park.
- Type:
- Land
- Sq.Ft.:
- n/a
- Status:
- Active
- Beds:
- n/a
- Lot size:
- 9.42 Acres
- Baths:
- MLS#:
- 98923126
- Subdivision:
- Non Applicable
ADDITIONAL INFORMATION
DEVELOPMENT opportunity!!! Investors check out this PRIME 8.7 acre and .72 acre parcels in the Foothills of Star! Zoning City of Star R-1 and R-3!! Paved street and Curb and gutter is already in! City Water, Sewer and Electric promised to property by adjacent development! Enjoy the peaceful country surroundings while being close to town! Adjacent to larger estates with VIEWS VIEWS and more VIEWS! West Ada School District! Additional Potential additional acreage available please ask LA for info. Combined listing with MLS# 98923108 and 98923113. Buyer and/or buyer's agent to verify all information.
$1,800,000
3330 N Rhone Pl Star, ID 83669
- Type:
- Single Family
- Sq.Ft.:
- 7,020
- Status:
- Active
- Beds:
- 5
- Lot size:
- 0.74 Acres
- Year built:
- 2006
- Baths:
- 6.00
- MLS#:
- 98922866
- Subdivision:
- Trellis
ADDITIONAL INFORMATION
Experience the perfect blend of luxury and comfort in this family-friendly home on a picturesque golf course with stunning views of Bogus Basin. The open-concept interior features two fireplaces and a great kitchen with a double oven, large pantry, and ample counter space. The massive master bedroom is a retreat with a separate reading area. The expansive master suite includes a large walk-in closet and a luxurious bathroom, creating a private sanctuary for relaxation. Downstairs, enjoy a 7.1 surround sound theatre, a wet bar, and a huge flex space perfect for gatherings or movie nights. The convenient second laundry room is also located downstairs. Upstairs, a versatile flex room can be customized to fit your needs. An oversized 4-car garage and mature landscaping with two beautiful ponds complete the home. This inviting property combines comfort, style, and practical features.
$474,900
10530 W Capella St Star, ID 83669
- Type:
- Single Family
- Sq.Ft.:
- 1,725
- Status:
- Active
- Beds:
- 3
- Lot size:
- 0.14 Acres
- Year built:
- 1998
- Baths:
- 2.00
- MLS#:
- 98922810
- Subdivision:
- Shooting Comet
ADDITIONAL INFORMATION
Whether you are considering a home for personal residence or as an investment opportunity, this property is ideal for you. Currently operating as a short-term rental, this five-star rated home has gained significant popularity on Airbnb. It features three bedrooms, two bathrooms, and an upstairs bonus room that currently accommodates guests as an additional bedroom. This residence offers an oversized primary bedroom suite complete with a spacious walk-in closet and a newly remodeled, luxurious, oversized walk-in shower featuring dual shower heads. The exterior boasts a fresh coat of paint along with upgraded, low-maintenance landscaping that includes a comprehensive sprinkler system and drip lines in all beds, new fence in 2020, an enclosed dog kennel, and a perfect rock area for a fire pit. The interior has seen extensive upgrades as well, including new paint, flooring, HVAC system, and appliances, all completed in 2018.
$429,900
12251 W Kempshire Dr Star, ID 83669
- Type:
- Single Family
- Sq.Ft.:
- 1,394
- Status:
- Active
- Beds:
- 4
- Lot size:
- 0.18 Acres
- Year built:
- 2014
- Baths:
- 2.00
- MLS#:
- 98922666
- Subdivision:
- Saddlebrook
ADDITIONAL INFORMATION
Charming 4-Bedroom, 2-Bath Home with 3-Car Garage! Welcome to this delightful 1,394 sq. ft. home that perfectly combines comfort and convenience. Featuring 4 spacious bedrooms and 2 bathrooms, this residence is the perfect blend of cozy and functional. The home's exterior boasts fresh paint, offering excellent curb appeal. Enjoy ample parking and storage with a generous 3-car garage and additional gravel parking located behind a double gate—perfect for accommodating extra vehicles, or toys! Step outside to your private backyard oasis that is fully landscaped and maintained, and complete with an aluminum pergola patio cover, providing the perfect setting for outdoor dining and relaxation. The included storage shed in the backyard offers extra room for tools and equipment. Upgrades and updates include tile flooring, new exterior paint, upgraded faucets throughout, and insulated garage doors. Don't miss the opportunity to make this well-maintained and thoughtfully updated home your own!
$564,990
10147 W Napier Dr. Star, ID 83669
- Type:
- Single Family
- Sq.Ft.:
- 2,279
- Status:
- Active
- Beds:
- 5
- Lot size:
- 0.18 Acres
- Year built:
- 2024
- Baths:
- 3.00
- MLS#:
- 98922706
- Subdivision:
- Greendale Grove North
ADDITIONAL INFORMATION
The Brookfield Bonus Signature Series Plus will fit your needs perfectly. You’ll love relaxing in your private primary retreat, away from the chaos life can bring. This home features 9ft ceilings and vaults, quartz kitchen countertops, quartz bathroom countertops, soaker tub with separate full tile shower in the primary bath, upstairs bonus room converted to an additional bed and bath, cozy fireplace in great room, covered patio, and stainless steel appliances with a gas range. Photos and tour are of a similar home.
- Type:
- Single Family
- Sq.Ft.:
- 1,620
- Status:
- Active
- Beds:
- 3
- Lot size:
- 0.15 Acres
- Year built:
- 2024
- Baths:
- 2.00
- MLS#:
- 98922708
- Subdivision:
- Greendale Grove North
ADDITIONAL INFORMATION
The Birch Signature Series Plus with Traditional Elevation is sure to please! This true split-bedroom single story has an open concept kitchen and living room, with the primary suite private and secluded. Lots of natural light makes this home choice. This home features a corner fireplace in the great room, extended covered back patio, external 3rd bay garage with man door, upgraded primary bathroom to a full vanity with a full tile walk in shower with separate soaker tub, and organizers in the primary closet and laundry room. Photos and tour are of a similar home. This home is HERS and Energy Star rated with annual energy savings!
$1,008,628
7008 Saddle Bred Way Star, ID 83669
- Type:
- Single Family
- Sq.Ft.:
- 3,286
- Status:
- Active
- Beds:
- 4
- Lot size:
- 0.22 Acres
- Year built:
- 2024
- Baths:
- 4.00
- MLS#:
- 98922699
- Subdivision:
- River Park Estates
ADDITIONAL INFORMATION
Come see this gorgeous two-story home that’s near the neighborhood’s best amenities, including the river, lakes, beaches and a walking path! Step inside the Tablerock floorplan, where towering ceilings and expansive windows bathe the home in natural light. The chef’s kitchen is an entertainer’s dream, designed for both functionality and elegance. Nearby, the great room impresses with a fireplace and soaring ceilings that create a dramatic open-to-below effect. Additionally, the main level features a guest suite, an office, and primary with dual vanities, a luxurious tiled shower, a free-standing tub, and a massive walk-in closet. Upstairs, each bedroom enjoys views out the front and back windows. Coming soon, the River Park Estates Clubhouse will offer endless opportunities for activity and relaxation. Enjoy pickleball, swimming, and more, all within walking distance of the Boise River. River Park Estates is your own private river park. Home is ready now. Contact the listing agent for tours.
$744,240
325 S Quincannon Lane Star, ID 83669
- Type:
- Single Family
- Sq.Ft.:
- 2,900
- Status:
- Active
- Beds:
- 4
- Lot size:
- 0.24 Acres
- Year built:
- 2024
- Baths:
- 4.00
- MLS#:
- 98922587
- Subdivision:
- Cranefield
ADDITIONAL INFORMATION
Presenting the Osprey, a 2,900 sq ft home in Star’s newest Master-planned Community, Cranefield by Williams Homes. This stunning two-story residence has 4 spacious bedrooms and 3.5 bathrooms. The main floor has high ceilings, creating an open and airy atmosphere. The gourmet kitchen, with stainless-steel appliances, seamlessly flows into the living and dining areas, perfect for entertaining. An office offers quiet space for work or study. The bedroom with an en suite bathroom provides privacy and separation for guests or multi-gen living. The mud room, pantry, and under-stair storage add convenience. The second floor boasts a luxurious primary suite with an en-suite bathroom and walk-in closet, two additional bedrooms, a versatile loft, and a conveniently located laundry room. Additional features include a 2-car garage and tandem RV garage, perfect for multiple vehicles and recreational equipment. Amenities: gated entry, pond access, walking trails, and community pool. Photos similar. Open daily 10am - 6pm.
- Type:
- Single Family
- Sq.Ft.:
- 2,250
- Status:
- Active
- Beds:
- 3
- Lot size:
- 0.14 Acres
- Year built:
- 2024
- Baths:
- 3.00
- MLS#:
- 98922571
- Subdivision:
- Trident Ridge
ADDITIONAL INFORMATION
The 2250 square foot stylish and versatile two-story Talent is a plan designed to fulfill all of your "must-haves." The first floor features a wonderfully open kitchen with dining area and great space, which is the perfect place for entertainment or relaxation. Upstairs is home to the spacious bedrooms, laundry room, and an extra full bathroom. The master suite has an oversized closet and ensuite bathroom complete with double vanity. The rest of the upper lever contains a multipurpose loft area.
- Type:
- Single Family
- Sq.Ft.:
- 1,558
- Status:
- Active
- Beds:
- 3
- Lot size:
- 0.15 Acres
- Year built:
- 2024
- Baths:
- 2.00
- MLS#:
- 98922568
- Subdivision:
- Heirloom Ridge
ADDITIONAL INFORMATION
Welcome to the Aris home design, a modern and inviting residence that offers comfortable living spaces and thoughtful amenities. Step through the foyer into the spacious great room, perfect for gathering with family and friends. Adjacent is a casual dining area, ideal for enjoying meals together or hosting small gatherings. With a convenient everyday entry from the garage, coming home has never been easier. Retreat to the primary suite which boasts a private bathroom with dual sinks and a separate water closet for added privacy. You'll also find a generous walk-in closet providing ample storage space. Additionally, this home features two more bedrooms, another full bathroom, and a dedicated laundry room. Front and rear landscape included. Home is under construction and photos are similar. BTVAI
- Type:
- Single Family
- Sq.Ft.:
- 1,688
- Status:
- Active
- Beds:
- 3
- Lot size:
- 0.16 Acres
- Year built:
- 2024
- Baths:
- 2.00
- MLS#:
- 98922563
- Subdivision:
- Cresta Del Sol
ADDITIONAL INFORMATION
Discover the exquisite Gemma home design, offering a perfect blend of luxury and functionality. This single-family residence boasts an open floor plan that creates a seamless flow throughout. As soon as guests enter through the welcoming foyer, they are greeted by the spacious great room. Entertaining is made easy with the adjacent casual dining area that opens up to a covered patio, ideal for indoor-outdoor living. As well as a well-appointed kitchen. Retreat to the private primary suite, complete with a luxurious shower in the primary bath and a separate private water closet. Two additional bedrooms provide ample space for family or guests, while the laundry room adds practicality to everyday life. Home is under construction and photos are similar. Front and rear landscape included. BTVAI
$544,995
1799 N Burnam Ave Star, ID 83669
- Type:
- Single Family
- Sq.Ft.:
- 1,857
- Status:
- Active
- Beds:
- 3
- Lot size:
- 0.15 Acres
- Year built:
- 2024
- Baths:
- 2.00
- MLS#:
- 98922530
- Subdivision:
- Heirloom Ridge
ADDITIONAL INFORMATION
The Connor home design is the epitome of luxury living, featuring an open floor plan that maximizes space and functionality. As soon as one enters through the foyer, they are greeted with a great room that impresses beyond measure. Adjacent to this is an exquisite casual dining area and kitchen equipped with a large island perfect for preparing gourmet meals. A walk-in pantry provides ample storage for all your cooking needs while the everyday entry ensures convenience in every aspect of life. This single family home boasts a primary suite complete with dual sink vanity, luxurious shower, walk-in closet ensuring privacy from other rooms in the house. There is also outdoor living space where owners can enjoy sunsets or entertain guests on the covered patio. 3 car tandem garage. Front and rear landscape included. Home is under construction and photos are similar. BTVAI
- Type:
- Single Family
- Sq.Ft.:
- 2,530
- Status:
- Active
- Beds:
- 4
- Lot size:
- 0.19 Acres
- Year built:
- 2024
- Baths:
- 3.00
- MLS#:
- 98922417
- Subdivision:
- Trapper Ridge
ADDITIONAL INFORMATION
This new home located in beautiful Star, Idaho has all the comforts you need & more! Embrace extra space with everything the Columbia 2530 has to offer! Multiple living spaces throughout the home provide unlimited options in how you use them. The main level contains a living room, a gathering room, and a study, while the upstairs hosts all 4 bedrooms plus a loft space. The kitchen boasts upgraded finishes, including stainless steel appliances, a gas range, and stylish solid surface countertops. Retire upstairs and luxuriate in the expansive primary suite, which includes a generous walk-in closet and an en suite bathroom with dual vanities and a soaker tub. All four bedrooms upstairs are thoughtfully arranged to be set apart from each other. Build your perfect life in the Columbia. Photos are similar. All selections are subject to change without notice, please call to verify.
$765,980
11063 W Frost St Star, ID 83669
- Type:
- Single Family
- Sq.Ft.:
- 1,936
- Status:
- Active
- Beds:
- 3
- Lot size:
- 0.18 Acres
- Year built:
- 1900
- Baths:
- 3.00
- MLS#:
- 98922378
- Subdivision:
- 0 Not Applicable
ADDITIONAL INFORMATION
Nestled in the heart of Star, this home is a perfect blend of modern luxury and country charm, ready to welcome you . Completed in 2024, the renovations went down to the slab and includes luxurious heated floors and a spacious great room that invites both relaxation and community. Step outside to discover a beautiful backyard escape, perfect for outdoor entertainment. An added bonus, is the 1 bedroom 1 bath fully renovated ADU featuring its own living quarters and separated full kitchen with its own private entry. With parking and hook ups for two RVs this property has parking enough for all the adventures you might embark on. This property offers a tranquil, rural atmosphere while being just moments away from all the amenities you need.
- Type:
- Single Family
- Sq.Ft.:
- 2,122
- Status:
- Active
- Beds:
- 3
- Lot size:
- 0.2 Acres
- Year built:
- 2024
- Baths:
- 2.00
- MLS#:
- 98922265
- Subdivision:
- Aliso Creek
ADDITIONAL INFORMATION
An inviting foyer and flex room flow into the Brennan's expansive great room and casual dining area with desirable covered patio access. Adjacent, the well-designed kitchen is complete with a large center island with breakfast bar, ample counter and cabinet space, and a generous pantry. The magnificent primary bedroom is enhanced by a spacious walk-in closet and an alluring primary bath with a dual-sink vanity, a large soaking tub, a luxe tile shower, and a private water closet. Secondary bedrooms feature walk-in closets and share a hall bath. Additional highlights include a conveniently located laundry off the everyday entry and plenty of additional storage. Front and rear landscape included. Home is under construction, photos similar. BTVAI
$784,995
3385 N Winecup Ave Star, ID 83669
- Type:
- Single Family
- Sq.Ft.:
- 3,432
- Status:
- Active
- Beds:
- 5
- Lot size:
- 0.2 Acres
- Year built:
- 2024
- Baths:
- 5.00
- MLS#:
- 98922281
- Subdivision:
- Collina Vista
ADDITIONAL INFORMATION
"The Reegan" Radiates luxury and comfort. Enter through the spacious two-story foyer which leads into a grand great room complete with soaring ceilings and fireplace, perfect for entertaining guests with access to the extended covered patio. A den off of the kitchen is an ideal space to work from home in addition to a guest room and full bath and powder bath. Upstairs primary bedroom suite boasts dual sinks and private water closet as well as separate tub and tile surround shower. Also three secondary bedrooms and two baths along with loft and convenient laundry. 3 car garage. Front and rear landscape included. Home is under construction. Photos similar. BTVAI
$498,995
12637 W Shortcreek St Star, ID 83669
- Type:
- Single Family
- Sq.Ft.:
- 1,570
- Status:
- Active
- Beds:
- 3
- Lot size:
- 0.15 Acres
- Year built:
- 2024
- Baths:
- 2.00
- MLS#:
- 98922250
- Subdivision:
- Aliso Creek
ADDITIONAL INFORMATION
The Collins is an artful combination of thoughtful design and chic touches. The great room and casual dining area are central to the large covered patio and well-appointed kitchen complete with an oversized center island with breakfast bar, wraparound counter and cabinet space, stainless steel wall oven and gas cooktop, gorgeous quartz countertops, and an ample walk-in pantry. Complementing the serene primary bedroom suite is a spacious walk-in closet and an appealing primary bath with a dual-sink vanity, tile shower, and a private water closet. Secluded secondary bedrooms feature sizable closets and a shared hall bath. Additional highlights include easily-accessible laundry off the everyday entry and additional storage throughout. Front and rear landscape is included. Home is under construction and photos are similar. BTVAI
- Type:
- Single Family
- Sq.Ft.:
- 2,438
- Status:
- Active
- Beds:
- 3
- Lot size:
- 0.19 Acres
- Year built:
- 2013
- Baths:
- 3.00
- MLS#:
- 98922055
- Subdivision:
- Roselands
ADDITIONAL INFORMATION
This exceptional residence features a coveted 32' RV garage and a luxurious second Master Suite, perfect for extended family or guests. Step into the Great Room, where soaring beamed ceilings create an expansive, inviting atmosphere. The Designer Island Kitchen is a chef’s dream, showcasing sleek Modern Walnut Cabinets and a premium appliance package, including Stainless Steel Double Ovens and a 36" Gas Cook Top. Retreat to the Master Suite, where elegance meets functionality with his-and-her vanities, a stylish make-up counter, and an oversized soaking tub complemented by a spacious walk-in shower. With its thoughtful, traffic-free floor plan, This single level home seamlessly blends modern decor with effortless living. Don’t miss your chance to make this dream home yours!
$399,900
9480 W Stone Oak Lane Star, ID 83669
- Type:
- Land
- Sq.Ft.:
- n/a
- Status:
- Active
- Beds:
- n/a
- Lot size:
- 0.79 Acres
- Baths:
- MLS#:
- 98922092
- Subdivision:
- Three Quarter Estates
ADDITIONAL INFORMATION
Bring your own Builder to Three-Quarters Estates. Star's newest gated community consists of only "10" Estate-sized properties conveniently located 1 mile west of Hwy 16 and Floating Feather between the Star Cemetery and Star Middle School Soccer Field. Star Sewer and water, Idaho Power, Intermountain Gas, High-Speed Internet, HOA pressurized irrigation system, private gated road/ cul-de-sac. Please get in touch with listing agents for a copy of the Design Guidelines and CCRs.
$424,900
9570 W Stone Oak Lane Star, ID 83669
- Type:
- Land
- Sq.Ft.:
- n/a
- Status:
- Active
- Beds:
- n/a
- Lot size:
- 0.87 Acres
- Baths:
- MLS#:
- 98922049
- Subdivision:
- Three Quarter Estates
ADDITIONAL INFORMATION
Bring your own Builder to Three Quarters Estates........Stars newest gated community consisting of only "10" Estate sized properties conveniently located in 1 mile west of Hwy 16 & Floating Feather between the Star Cemetery and the Star Middle School Soccer Field. Star Sewer and Water, Idaho Power, Intermountain Gas, High Speed Internet, HOA pressurized irrigation system, private gated road/cul-de-sac. Please contact listing agent for a copy of the Design Guidelines and CC&R's.
$528,995
12508 W Pine Grass St Star, ID 83669
- Type:
- Single Family
- Sq.Ft.:
- 1,914
- Status:
- Active
- Beds:
- 4
- Lot size:
- 0.14 Acres
- Year built:
- 2024
- Baths:
- 3.00
- MLS#:
- 98922034
- Subdivision:
- Aliso Creek
ADDITIONAL INFORMATION
"The Olivia". Featuring an idyllic blend of open-concept entertaining spaces and secluded retreats, the Olivia leaves a lasting impression. A charming foyer opens onto the alluring great room, overlooking a casual dining area and the spacious covered back patio. Highlighted by a large center island with breakfast bar, the expertly designed kitchen offers ample counter and cabinet space, wall oven, quartz countertops and a walk-in pantry. On the second floor, the lovely primary bedroom suite is complemented by an ample walk-in closet and a beautiful bath complete with dual-sink vanity, large soaking tub, tile shower, and a private water closet. The secondary bedrooms share a hall bath and offer sizable closets. Additionally featured within the Olivia includes a private bedroom and hall bath on the main floor, easily accessible second-floor laundry, an everyday entry, and plenty of storage. Front and rear landscape included. 3 car garage. Home is currently under construction. Photos are similar. BTVAI

The data relating to real estate for sale on this website comes in part from the Internet Data Exchange program of the Intermountain MLS system. Real estate listings held by brokerage firms other than this broker are marked with the IDX icon. This information is provided exclusively for consumers’ personal, non-commercial use, that it may not be used for any purpose other than to identify prospective properties consumers may be interested in purchasing. 2024 Copyright Intermountain MLS. All rights reserved.
Star Real Estate
The median home value in Star, ID is $568,600. This is higher than the county median home value of $493,100. The national median home value is $338,100. The average price of homes sold in Star, ID is $568,600. Approximately 82.64% of Star homes are owned, compared to 15.39% rented, while 1.97% are vacant. Star real estate listings include condos, townhomes, and single family homes for sale. Commercial properties are also available. If you see a property you’re interested in, contact a Star real estate agent to arrange a tour today!
Star, Idaho has a population of 10,929. Star is more family-centric than the surrounding county with 36.78% of the households containing married families with children. The county average for households married with children is 34.11%.
The median household income in Star, Idaho is $75,120. The median household income for the surrounding county is $75,115 compared to the national median of $69,021. The median age of people living in Star is 39.9 years.
Star Weather
The average high temperature in July is 92 degrees, with an average low temperature in January of 22.6 degrees. The average rainfall is approximately 11.9 inches per year, with 9.5 inches of snow per year.
