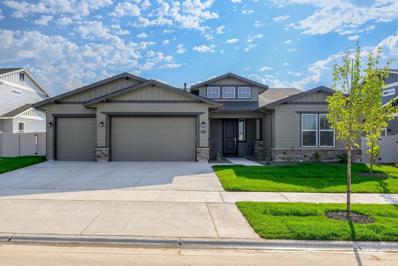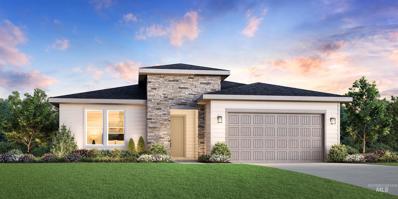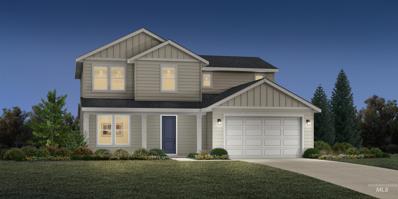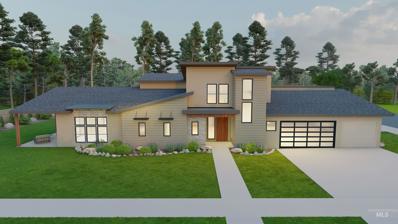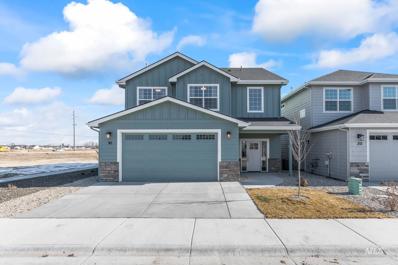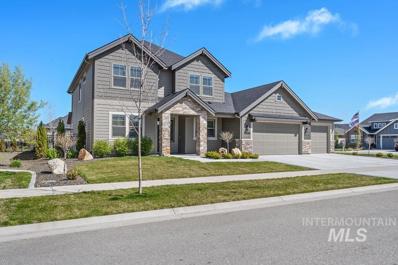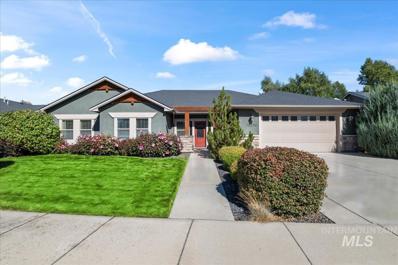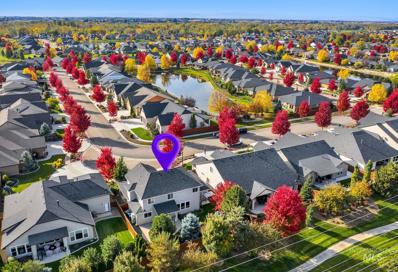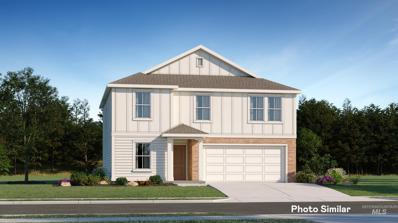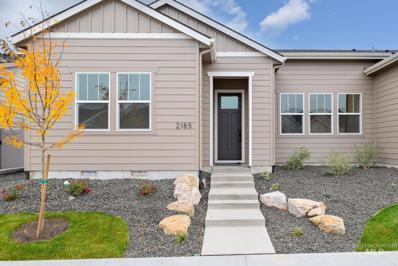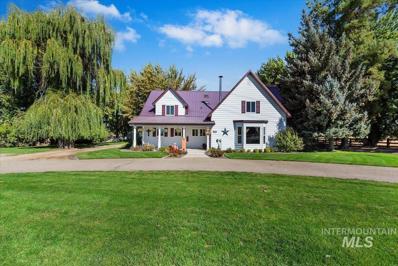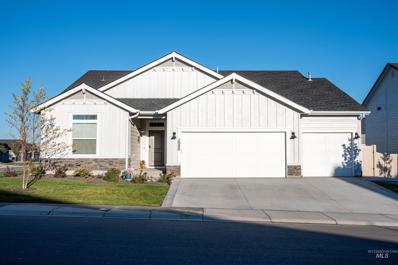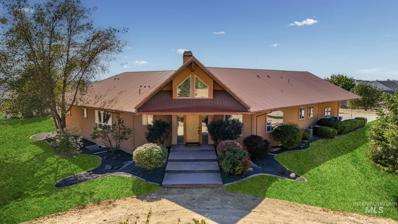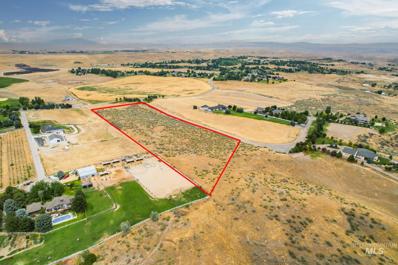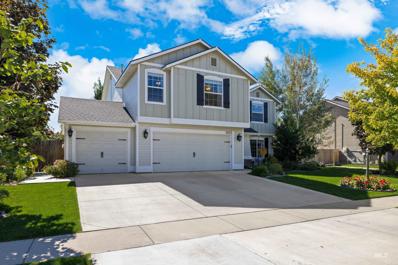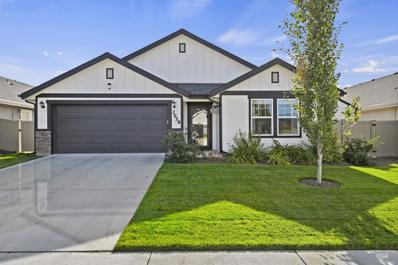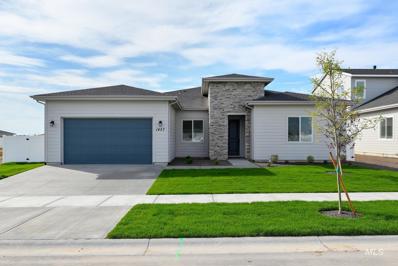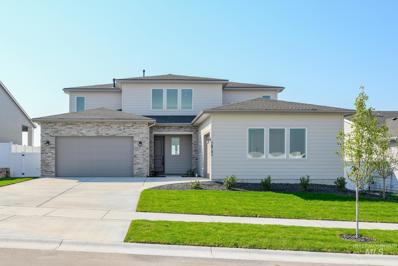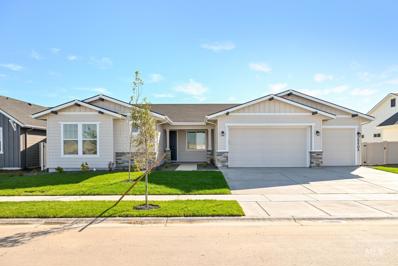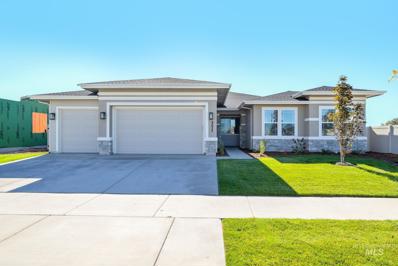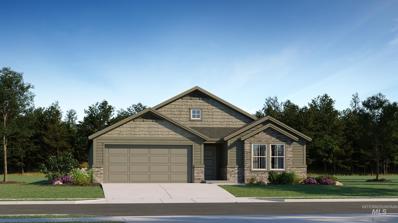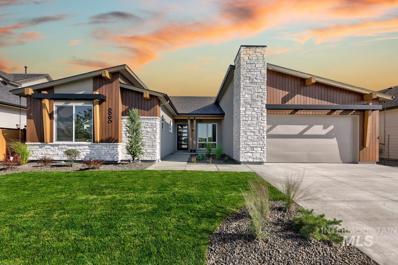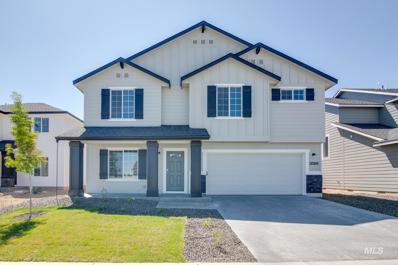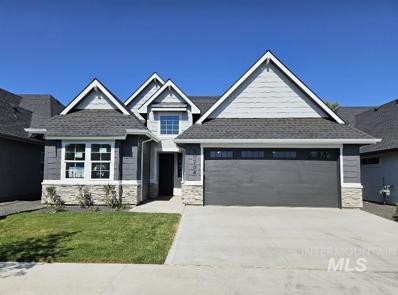Star ID Homes for Rent
$599,995
1316 N Callander Way Star, ID 83669
- Type:
- Single Family
- Sq.Ft.:
- 2,273
- Status:
- Active
- Beds:
- 3
- Lot size:
- 0.21 Acres
- Year built:
- 2024
- Baths:
- 3.00
- MLS#:
- 98925568
- Subdivision:
- Heirloom Ridge
ADDITIONAL INFORMATION
"The Fraiser". This amazing home features an open floorplan flowing from the entry through the great room and kitchen with casual dining space and leading out to the spacious covered patio. Kitchen features large island with breakfast bar, quartz countertops, wall oven and tons of cabinet space with a sliding door to the covered patio. Lavish primary suite with dual sinks, soaker tub, tile shower, and large walk in closet and a second door to the back patio. 2 spacious secondary bedrooms in the front of the home for privacy and a convenient office space. 3 car garage. Front and rear landscape included. BTVAI.
- Type:
- Single Family
- Sq.Ft.:
- 1,857
- Status:
- Active
- Beds:
- 3
- Lot size:
- 0.16 Acres
- Year built:
- 2024
- Baths:
- 2.00
- MLS#:
- 98925567
- Subdivision:
- Cresta Del Sol
ADDITIONAL INFORMATION
The Connor home design is the epitome of luxury living, featuring an open floor plan that maximizes space and functionality. As soon as one enters through the foyer, they are greeted with a great room that impresses beyond measure. Adjacent to this is an exquisite casual dining area and kitchen equipped with a large island perfect for preparing gourmet meals. A walk-in pantry provides ample storage for all your cooking needs while the everyday entry ensures convenience in every aspect of life. This single family home boasts a primary suite complete with dual sink vanity, luxurious shower, walk-in closet ensuring privacy from other rooms in the house. There is also outdoor living space where owners can enjoy sunsets or entertain guests on the covered patio. 3 car garage. Home is under construction and photos are similar. Front and rear landscape included. BTVAI
- Type:
- Single Family
- Sq.Ft.:
- 2,348
- Status:
- Active
- Beds:
- 3
- Lot size:
- 0.16 Acres
- Year built:
- 2024
- Baths:
- 3.00
- MLS#:
- 98925562
- Subdivision:
- Cresta Del Sol
ADDITIONAL INFORMATION
"The Paisley" Upon entering the two-story foyer, guests are greeted by a spacious great room with adjoining casual dining area and chef-inspired kitchen complete with island seating, walk-in pantry, and plenty of counter space. A versatile flex room on the main level can be used as a den or office to suit your needs. Upstairs, the luxurious primary suite offers the ultimate escape with its spa-like bath featuring dual-sink vanity, shower with tiled walls, and separate soaking tub. 2 additional bedrooms, hall bath, loft and laundry also upstairs. 3 car garage. Front and rear landscape included. Home is under construction. Photos similar. BTVAI
$1,050,000
3522 N Costa Madera Way Star, ID 83669
- Type:
- Single Family
- Sq.Ft.:
- 2,689
- Status:
- Active
- Beds:
- 3
- Lot size:
- 0.24 Acres
- Year built:
- 2024
- Baths:
- 3.00
- MLS#:
- 98925550
- Subdivision:
- Torchlight Estates
ADDITIONAL INFORMATION
Downey Construction presents this stylish, modern custom home located in the coveted Torchlight Estates in Star, ID blocks from the River Birch Golf Course! This home has an inspiring architectural design with impeccable quality and high-end features throughout. Open great room with wood beams, an inset gas fireplace, wood hearth & quartz top. Gourmet kitchen features a 10’ island, quartz countertops, tile backsplash, sleek Thermador appliances and a large butler’s pantry. Rich hardwood flooring through the living areas and primary suite. The suite is beautifully finished with a wainscoting décor, sconces and the bathroom has a spa-inspired feeling with soaker tub, fully tiled walk-in shower, double vanities, complemented by the walk-in closet. The huge 50' RV garage will hold all the vehicles and toys. In addition to a finished 3-car garage with tempered glass main door. Covered back patio w/rustic wood beams, tongue-in-groove. Perfect blend of stucco, stone, beams, and metal accents create a one-of-a kind!
$564,900
10 S Quincannon Ave Star, ID 83669
- Type:
- Single Family
- Sq.Ft.:
- 2,148
- Status:
- Active
- Beds:
- 3
- Lot size:
- 0.07 Acres
- Year built:
- 2022
- Baths:
- 3.00
- MLS#:
- 98925538
- Subdivision:
- 0 Not Applicable
ADDITIONAL INFORMATION
Like new! only 2 years old, two story spectacular entrance with high ceilings, modern design with open kitchen, living room and dinning room. 3 bed 2 bath with half bathroom downstairs, w/full landscaping, backyard/wing vinyl fencing, full sprinklers, quartz corner tops, upgraded cabinets, gas fireplace,stainless-steal kitchen appliances, LVP flooring, HUGE pantry/mud room, insulated garage w/opener. Minutes from everything: Boise River, churches, great schools, parks, walking paths, stunning views, NEW Albertsons & MUCH MORE.
- Type:
- Single Family
- Sq.Ft.:
- 3,818
- Status:
- Active
- Beds:
- 6
- Lot size:
- 0.24 Acres
- Year built:
- 2020
- Baths:
- 4.00
- MLS#:
- 98925525
- Subdivision:
- Lake Pointe
ADDITIONAL INFORMATION
Welcome to your lakeside oasis in the sought-after town of Star, ID! This newer 6-bedroom, 4-bathroom home with a large bonus room offers luxury living at its finest. Situated by a serene lake, this two-story gem is a true retreat from the hustle and bustle of everyday life. Step into the expansive 3818 sqft. of living space with adorable custom entry that leads to a spacious living area perfect for entertaining. The large kitchen is a chef's dream, featuring quartz countertops, double ovens, and dual dishwashers, making meal prep a breeze. The master suite is a true sanctuary, boasting a spa-like ensuite bathroom and a giant walk-in closet. Five additional bedrooms provide plenty of space for family and guests. The oversized 3-car garage offers ample storage for all your outdoor gear and vehicles. Enjoy breathtaking views of the lake from the comfort of your own backyard or relax on the patio with a morning coffee. The town of Star is known for its small-town charm and community feel. Welcome Home!
- Type:
- Single Family
- Sq.Ft.:
- 2,546
- Status:
- Active
- Beds:
- 3
- Lot size:
- 0.22 Acres
- Year built:
- 2006
- Baths:
- 2.00
- MLS#:
- 98925524
- Subdivision:
- Rockbridge
ADDITIONAL INFORMATION
Discover your next home in Star! This stunning property offers unparalleled privacy with no backyard neighbors and a serene waterway backdrop. Enjoy the expansive outdoor space perfect for relaxation and entertaining. Step inside to find new flooring throughout, enhancing the modern and fresh feel of the home. The open concept design and high ceilings create a spacious and inviting atmosphere, ideal for both everyday living and hosting gatherings. Gracefully lived in and meticulously maintained inside and out, this home radiates with pride of ownership. Located near top-rated schools like Donna's Learning Center and Star Elementary School, as well as beautiful parks such as Blake Haven Park and Waggin Tails, this home is perfect for families. Don't miss out on this exceptional opportunity to own a piece of paradise in Star!
$624,900
9236 W Whitecrest St Star, ID 83669
- Type:
- Single Family
- Sq.Ft.:
- 2,300
- Status:
- Active
- Beds:
- 4
- Lot size:
- 0.16 Acres
- Year built:
- 2018
- Baths:
- 3.00
- MLS#:
- 98925466
- Subdivision:
- Heron River
ADDITIONAL INFORMATION
Experience a Staycation Lifestyle and make every day feel like a getaway. The picturesque community of HERON RIVER is interwoven with serene walking paths that lead you through lush landscaping and scenic ponds & water features, creating a tranquil ambiance around every corner. You'll love this meticulously maintained custom home, originally built by Emmett Price Homes. Open Space floor plan w/ an office/den off the foyer. Well-appointed w/ generous trimwork, crown & wainscoting, custom cabinetry, double ovens, stone-wrapped gas fireplace, & LVP flooring in the main level. This luxurious Primary Suite offers two closets, a trayed ceiling & a spa-like bath area. Must-see landscaped backyard inc. a pond/water feature & large paver patio. Premium amenities inc. exclusive access to a Clubhouse, designed for relaxation or hosting friends, complete with a fitness center, catering kitchen, outdoor pool, pickleball & tennis courts and more. HOA dues cover high-speed fiber internet & pressurized irrigation.
- Type:
- Single Family
- Sq.Ft.:
- 2,116
- Status:
- Active
- Beds:
- 4
- Lot size:
- 0.12 Acres
- Year built:
- 2024
- Baths:
- 3.00
- MLS#:
- 98925399
- Subdivision:
- Wilson Landing
ADDITIONAL INFORMATION
A move in ready home with refrigerator, window blinds, and full landscape! Welcome to the Canyon Series, with Lennar's signature "Everything's Included"! The exteriors feature stone accents. Inside, the kitchen has stainless-steel appliances, quartz countertops, gourmet island, Shaker style cabinets with soft close, and convenient pull out recycle and trash bins. Owner’s suite has a walk in closet and dual vanity with quartz countertops. Luxury vinyl plank flooring looks beautiful in the kitchen, baths, and laundry room. Your front yard comes landscaped, and the back yard is fully fenced. Your home also comes with many energy efficient features and thoughtful touches like pre-plumed loop for a whole house water treatment system. Wilson Landing has green spaces with walking paths and is just moments from shopping, dining and entertainment in downtown Star, plus outdoor recreation at Blake Haven Park and Hunter’s Creek Sports Park.
- Type:
- Townhouse
- Sq.Ft.:
- 1,741
- Status:
- Active
- Beds:
- 2
- Lot size:
- 0.1 Acres
- Year built:
- 2024
- Baths:
- 2.00
- MLS#:
- 98925298
- Subdivision:
- Milestone Ranch
ADDITIONAL INFORMATION
The Rhett instantly impresses with exquisite features and luxury appointments within a desirable open-concept floor plan. An expansive great room and casual dining area are flooded with natural light and overlook an extended covered patio that provides plenty of space for entertaining and relaxing. The well-designed kitchen is complemented by a large center island with breakfast bar, plenty of counter and cabinet space, a roomy workspace, and a roomy walk-in pantry. The alluring primary bedroom suite is secluded off the great room, enhanced by a generous walk-in closet and a charming primary bath with dual-sink vanity, a large luxe shower with seat, and a private water closet. Off the foyer, the secondary bedroom features an ample closet and a shared hall bath. Additional highlights include easily accessible laundry, a versatile workspace off the everyday entry, and additional storage throughout. BTVAI
$920,000
6926 Highway 44 Star, ID 83669
- Type:
- Other
- Sq.Ft.:
- 3,916
- Status:
- Active
- Beds:
- 5
- Lot size:
- 2.02 Acres
- Year built:
- 1981
- Baths:
- 5.00
- MLS#:
- 98925182
- Subdivision:
- 0 Not Applicable
ADDITIONAL INFORMATION
Discover this beautifully updated former bed & breakfast, exuding country charm and set on 2+ peaceful acres. Ideal for multi-generational living, a home-based business, or rental income, the property includes separate park model living quarters currently renting for $1,200 p/mo. The main home features a spacious primary suite on the main level and an upstairs ensuite for added privacy. The gourmet kitchen boasts slab granite countertops, a vegetable sink, and stainless-steel appliances, while LVP and hardwood flooring enhance the warm, inviting interior. Cozy up by one of two fireplaces or enjoy the convenience of recent updates like a newer HVAC system and water heater. Outdoors, you'll find RV parking with a concrete pad, and 3 shops, including a 35' x 33' 3-bay garage, perfect for hobbies or business. With no CCRs, the possibilities are endless. Conveniently located near Star, Eagle, Meridian, Nampa, and Middleton, this property offers a perfect blend of rural tranquility and modern conveniences.
- Type:
- Single Family
- Sq.Ft.:
- 2,023
- Status:
- Active
- Beds:
- 4
- Lot size:
- 0.21 Acres
- Year built:
- 2023
- Baths:
- 2.00
- MLS#:
- 98925228
- Subdivision:
- Trapper Ridge
ADDITIONAL INFORMATION
Discover the perfect blend of modern elegance and comfort in this nearly new, expansive single-level home. Built in 2023, the home offers 4 spacious bedrooms, thoughtfully positioned for privacy and functionality. The welcoming entry leads to an open-concept living space, featuring a stylish kitchen complete with solid surface countertops, stainless steel appliances, a generous island, and a walk-in pantry. The primary suite, tucked away in the rear corner, boasts a luxurious en suite bath and a large walk-in closet. Step outside to your East Facing back yard and enjoy the beautiful landscape and the extended patio, perfect for entertaining. With additional concrete on both sides of the driveway, a side walking path, and plenty of room for parking or storage, this home truly has it all!
$1,985,000
10965 W Beagle Flats Ln. Star, ID 83669
- Type:
- Other
- Sq.Ft.:
- 7,000
- Status:
- Active
- Beds:
- 5
- Lot size:
- 5.01 Acres
- Year built:
- 1999
- Baths:
- 5.00
- MLS#:
- 98925152
- Subdivision:
- Rustic Ridge
ADDITIONAL INFORMATION
Looking for a luxury farmstead? Look no further! Nestled on 5 private acres in Star. This conveniently located estate offers everything you could imagine. As you step inside this beautiful home you'll be awestruck by soaring vaulted ceilings, lavish open concept floor plan and beautiful large kitchen. Send the kids downstairs to have their own bedrooms and bathrooms with all the entertainment space they could imagine. Step inside your very own private 2,800 SqFt enclosed cedar-wood pool house with 20+ foot tall ceilings. Enjoy evenings, entertaining, and BBQ's on a recently upgraded back deck. Avid golfer? Enjoy your very own golf simulator room! Have hobbies? We have a large, fully powered shop for all your hobbies! What's a homestead without being able to go off grid? This home boasts its very own private well and brand new solar panel system. Bring your horses, llamas, goats, pigs, chickens, you name it! Live the Idaho dream while also having all amenities just minutes away. You don't want to miss this!
$889,900
Tbd Ptarmigan Place Star, ID 83669
- Type:
- Land
- Sq.Ft.:
- n/a
- Status:
- Active
- Beds:
- n/a
- Lot size:
- 10.01 Acres
- Baths:
- MLS#:
- 98925124
- Subdivision:
- Chukar Point
ADDITIONAL INFORMATION
Incredible 10 acre lot overlooking the valley in one of Ada Counties finest and smallest subdivisions. This view lot is ideal for a dream home. There's plenty of room for additional barns, ADU, corrals, pools, or other fun! Outstanding sunsets and privacy will be a cornerstone of your dream home. HOA and zoning allow for limited agriculture/animals if that is desired. A championship golf course was approved across Lanktree Gulch Road and Idaho Water Resources has approved an ag well if desired.
$534,900
12125 W Foxhaven St Star, ID 83669
- Type:
- Single Family
- Sq.Ft.:
- 2,682
- Status:
- Active
- Beds:
- 4
- Lot size:
- 0.25 Acres
- Year built:
- 2012
- Baths:
- 3.00
- MLS#:
- 98925075
- Subdivision:
- Havencrest
ADDITIONAL INFORMATION
Don’t miss perhaps the most METICULOUSLY-MAINTAINED listing on the market!! This STUNNING home features an open great room, dining room, and kitchen area with lots of natural light pouring in through the windows, offering GORGEOUS views of the private BACKYARD OASIS. Featuring two separate living areas, a bonus area upstairs, generously-sized bedrooms, a huge master closet, and dual vanities, this home also boasts stainless appliances, plenty of kitchen cabinetry, and an oversized pantry. Updates include newer interior/exterior paint and flooring. Relax or entertain on the covered back patio - the perfect spot for gatherings or quiet meditative mornings. For gardening enthusiasts, the backyard is equipped with raised garden boxes, perfect for growing your favorite veggies/flowers, and a convenient storage shed. The lush, private yard offers plenty of room for play, gardening, or enjoying the beauties of nature. With RV parking, this backyard is designed for those who appreciate the outdoors at home and away!!
- Type:
- Single Family
- Sq.Ft.:
- 2,007
- Status:
- Active
- Beds:
- 3
- Lot size:
- 0.17 Acres
- Year built:
- 2020
- Baths:
- 2.00
- MLS#:
- 98925108
- Subdivision:
- Greendale Grove
ADDITIONAL INFORMATION
Move in ready! This open floor plan is truly made for entertaining, featuring a welcoming great room with a custom built entertainment center matching the cabinetry, a kitchen integrated with the main living space, features quartz counter tops and stainless appliances along with a large kitchen island open to the dining area so the family can stay connected and flows out the covered patio, fully landscaped and fenced yard that includes a 6 x 16 Stor Mor shed matching this beautiful home! The bonus room or office/den just off the great room, can be left open or private with the sliding barn doors. The Crestwood floorplan includes a tandem 3-car garage that is great for storage, a shop or maybe a sweet ride! The built in mud bench is an added addition just outside the laundry room and garage! Open spaces, Pickle Ball Courts, Tot Lot Play area and sidewalks throughout this beautiful community in Star, ID!
$679,995
11114 W Gladiola St. Star, ID 83669
- Type:
- Single Family
- Sq.Ft.:
- 2,667
- Status:
- Active
- Beds:
- 4
- Lot size:
- 0.2 Acres
- Year built:
- 2024
- Baths:
- 3.00
- MLS#:
- 98925107
- Subdivision:
- Collina Vista
ADDITIONAL INFORMATION
"The Forest." Stunning single story home presents with a charming front porch. Inside the foyer, an impressive great room warmly welcomes guests and offers easy access to the casual dining area and kitchen with a center island - perfect for entertaining. Additionally, the home features a flex room adjacent to the main living spaces, ideal for versatile use as an office or intimate formal dining space. Highlighting community spaces of the home is a covered patio accessed from the casual dining via beautiful sliding glass doors that provide plenty of natural light. Primary bedroom suite includes a luxurious en-suite bath featuring private water closet, separate soaking tub, dual vanities, and a tile surround shower with semi-frameless enclosure. Front and rear landscape included. 4 car garage. Home is under construction and photos are similar. BTVAI
$737,995
3349 N Winecup Ave Star, ID 83669
- Type:
- Single Family
- Sq.Ft.:
- 3,141
- Status:
- Active
- Beds:
- 4
- Lot size:
- 0.2 Acres
- Year built:
- 2024
- Baths:
- 4.00
- MLS#:
- 98925105
- Subdivision:
- Collina Vista
ADDITIONAL INFORMATION
The Tanner is the perfect home for families who enjoy living in style and grace. Guests will step into a grand two-story foyer that opens to an impressive great room, which features a two-story ceiling, cozy fireplace and plenty of natural light. Just off the great room rests an impeccably appointed gourmet kitchen with ample counter space, center island with breakfast bar seating, walk-in pantry, and adjacent casual dining area. A secluded main floor primary bedroom suite boasts a large walk-in closet and spa-like primary bath with dual vanities, separate soaking tub, and a tile surround shower with semi-frameless enclosure. Additional features include spacious upstairs secondary bedrooms. Complementing the upstairs loft offers possibilities for family game night. Other highlights include private home office and 3 car garage. Front and rear landscape is included. Home is under construction and photos are similar. BTVAI.
- Type:
- Single Family
- Sq.Ft.:
- 2,684
- Status:
- Active
- Beds:
- 3
- Lot size:
- 0.21 Acres
- Year built:
- 2024
- Baths:
- 3.00
- MLS#:
- 98925100
- Subdivision:
- Aliso Creek
ADDITIONAL INFORMATION
"The Graham" provides elegance and charm within a desirable, open-concept single story floor plan. A beautiful formal dining room off a welcoming foyer with an expansive great room with cozy fireplace that overlooks a large covered patio. The expertly crafted kitchen is complemented by a large center island with breakfast bar, plenty of counter and cabinet space and a walk-in pantry complete with stainless Kitchen-Aid appliances and gorgeous quartz countertops. The serene primary suite is a generous walk-in closet and a spa-like primary bath with dual vanities, a large soaking tub and tile shower. Secluded secondary bedrooms feature roomy closets and share a hall bath. The Graham also includes a spacious office, easily accessible laundry and everyday entry and convenient powder room. 3 car garage. Front and rear landscape is included. Home is under construction and photos are similar. BTVAI
$759,995
8633 W Pond Pine St Star, ID 83669
- Type:
- Single Family
- Sq.Ft.:
- 2,047
- Status:
- Active
- Beds:
- 3
- Lot size:
- 0.21 Acres
- Year built:
- 2024
- Baths:
- 2.00
- MLS#:
- 98925076
- Subdivision:
- Heirloom Ridge
ADDITIONAL INFORMATION
"The Brennan". This amazing home features an open floorplan flowing from the entry through the great room with a cozy fireplace, kitchen with casual dining space leading out to the extended covered patio and backyard. Kitchen features large island with breakfast bar and tons of cabinet space, gorgeous countertops and stainless steel Kitchen-aid appliances. Peaceful primary suite with dual sink vanity, tile shower, soaker tub, and walk in closet. 2 spacious secondary bedrooms in the front of the home for privacy and a dedicated office space in the center of the home. 4 car garage. Front and rear landscape is included and will be installed as scheduling permits. BTVAI
- Type:
- Single Family
- Sq.Ft.:
- 1,903
- Status:
- Active
- Beds:
- 3
- Lot size:
- 0.12 Acres
- Year built:
- 2024
- Baths:
- 2.00
- MLS#:
- 98924974
- Subdivision:
- Wilson Landing
ADDITIONAL INFORMATION
This is a move in ready home with refrigerator, washer/dryer, window blinds, and full landscape! Welcome to the Canyon Series, with Lennar's signature "Everything's Included"! The exteriors feature stone accents. Inside, the kitchen has stainless-steel appliances, quartz countertops, gourmet island, Shaker style cabinets with soft close, and convenient pull out recycle and trash bins. Owner’s suite has a walk in closet and dual vanity with quartz countertops. Luxury vinyl plank flooring looks beautiful in the kitchen, baths, and laundry room. Your front yard comes landscaped, and the back yard is fully fenced. Your home also comes with many energy efficient features and thoughtful touches like pre-plumed loop for a whole house water treatment system. Wilson Landing has green spaces with walking paths and is just moments from shopping, dining and entertainment in downtown Star, plus outdoor recreation at Blake Haven Park and Hunter’s Creek Sports Park.
$1,014,614
6990 Saddle Bred Way Star, ID 83669
- Type:
- Single Family
- Sq.Ft.:
- 3,000
- Status:
- Active
- Beds:
- 4
- Lot size:
- 0.23 Acres
- Year built:
- 2024
- Baths:
- 3.00
- MLS#:
- 98924851
- Subdivision:
- River Park Estates
ADDITIONAL INFORMATION
Exclusive Boise River access! This Sagewood is one of our all-time best-selling floorplans because of its beautiful design and functional layout, and now we’re introducing an elevated exterior look. The open concept of this single-story home effortlessly connects the great room, dining room, and kitchen to create an optimal gathering space. The kitchen includes ample pantry space, elongated countertops, and tall cabinets to create a luxurious cooking and entertaining atmosphere. The primary suite has enlarged windows, a free-standing tub, and large walk-in closet. Coming soon, the River Park Estates Clubhouse will offer endless opportunities for activity and relaxation. Enjoy pickleball, swimming, and more, all within walking distance to the Boise River. River Park Estates is your own private river park. Home is ready now. Contact listing agent for tours.
- Type:
- Single Family
- Sq.Ft.:
- 1,600
- Status:
- Active
- Beds:
- 4
- Lot size:
- 0.19 Acres
- Year built:
- 2024
- Baths:
- 2.00
- MLS#:
- 98924773
- Subdivision:
- Trapper Ridge
ADDITIONAL INFORMATION
Embrace the comforts of a brand new home in Star, Idaho. Enjoy the benefits of a single level, split-bedroom floor plan in the Kincaid 1600! With a large living room with airy 9’ ceilings and a kitchen & dining nook that all flows together, entertaining is the Kincaid's specialty. The well-appointed kitchen makes it easy to cook or host from with an island that overlooks the living room and dining nook. The primary suite contains a large walk-in closet complete with linen closet and an en suite bathroom with dual vanities. Photos are similar. All selections are subject to change without notice, please call to verify.
- Type:
- Single Family
- Sq.Ft.:
- 2,530
- Status:
- Active
- Beds:
- 4
- Lot size:
- 0.15 Acres
- Year built:
- 2024
- Baths:
- 3.00
- MLS#:
- 98924768
- Subdivision:
- Canvasback
ADDITIONAL INFORMATION
This new home located in beautiful Star, Idaho has all the comforts you need & more! Embrace extra space with everything the Columbia 2530 has to offer! Multiple living spaces throughout the home provide unlimited options in how you use them. The main level contains a living room, a gathering room, and a study, while the upstairs hosts all 4 bedrooms plus a loft space. The kitchen comes with a gas range and stylish solid surface countertops, adding both functionality and aesthetics to the kitchen. Retire upstairs and luxuriate in the expansive primary suite, which includes a generous walk-in closet and an en suite bathroom with dual vanities and a soaker tub. All four bedrooms upstairs are thoughtfully arranged to be set apart from each other. Build your perfect life in the Columbia. Photos are similar. All selections are subject to change without notice, please call to verify.
- Type:
- Single Family
- Sq.Ft.:
- 2,152
- Status:
- Active
- Beds:
- 3
- Lot size:
- 0.13 Acres
- Year built:
- 2024
- Baths:
- 3.00
- MLS#:
- 98924491
- Subdivision:
- Heron River
ADDITIONAL INFORMATION
The Selway CX 1.2 model by Emmett Price Homes! Popular single level home with a oversized 2 car garage. This garage is fully insulated with finished walls. Craftsman style design exterior with stunning front elevation! Kitchen features quartz counter tops, SS Bosch appliances, double oven, microwave, island with breakfast bar, gas cook top, Kohler garden sink & pantry. Luxury vinyl plank flooring, huge great room with 11' 6" ceiling & gas fireplace. Spacious owner's suite with large walk-in closet, dual vanities in the owner's bath & walk-in shower. Huge covered patio and full sprinklers & landscaping. This home backs up to creek with no rear neighbors!!! The community features swimming pools, clubhouse, miles of paths, pickle ball courts, playground & close distance to the Boise River! Photos similar.

The data relating to real estate for sale on this website comes in part from the Internet Data Exchange program of the Intermountain MLS system. Real estate listings held by brokerage firms other than this broker are marked with the IDX icon. This information is provided exclusively for consumers’ personal, non-commercial use, that it may not be used for any purpose other than to identify prospective properties consumers may be interested in purchasing. 2024 Copyright Intermountain MLS. All rights reserved.
Star Real Estate
The median home value in Star, ID is $568,600. This is higher than the county median home value of $493,100. The national median home value is $338,100. The average price of homes sold in Star, ID is $568,600. Approximately 82.64% of Star homes are owned, compared to 15.39% rented, while 1.97% are vacant. Star real estate listings include condos, townhomes, and single family homes for sale. Commercial properties are also available. If you see a property you’re interested in, contact a Star real estate agent to arrange a tour today!
Star, Idaho has a population of 10,929. Star is more family-centric than the surrounding county with 36.78% of the households containing married families with children. The county average for households married with children is 34.11%.
The median household income in Star, Idaho is $75,120. The median household income for the surrounding county is $75,115 compared to the national median of $69,021. The median age of people living in Star is 39.9 years.
Star Weather
The average high temperature in July is 92 degrees, with an average low temperature in January of 22.6 degrees. The average rainfall is approximately 11.9 inches per year, with 9.5 inches of snow per year.
