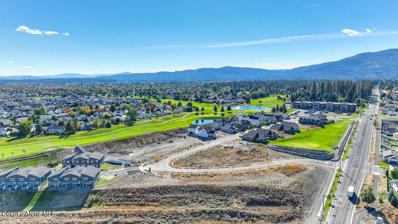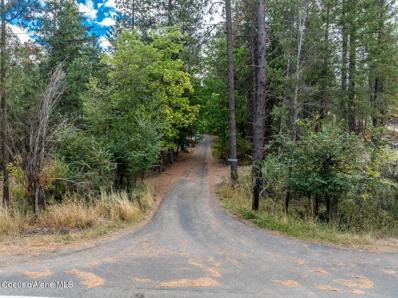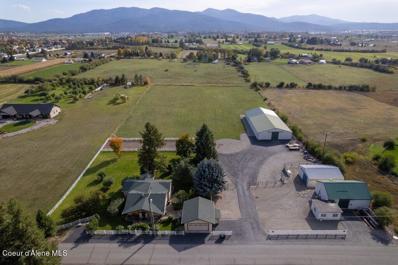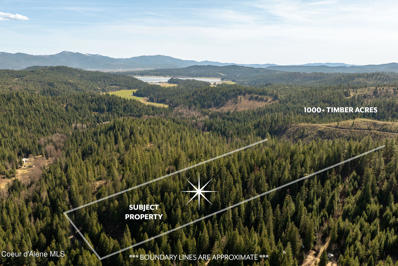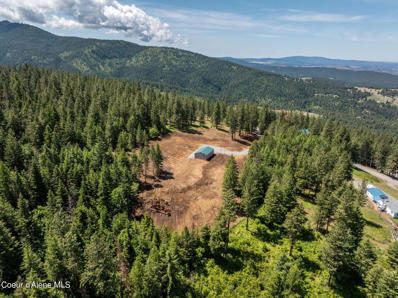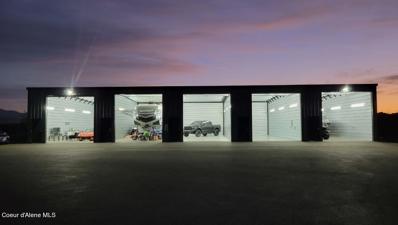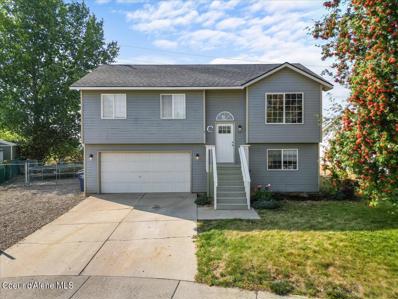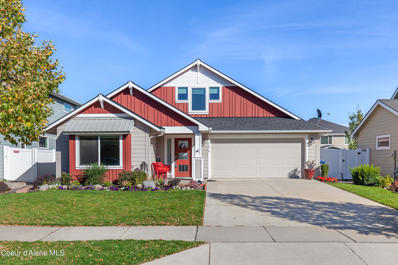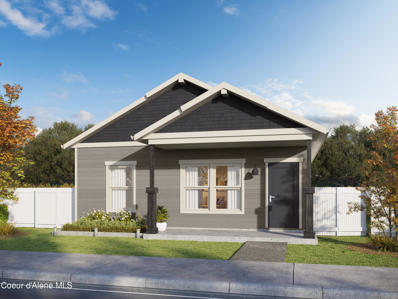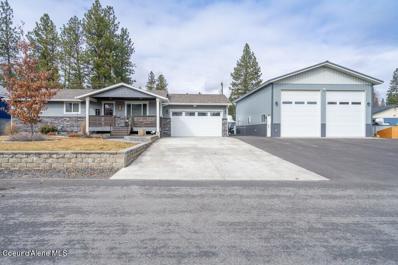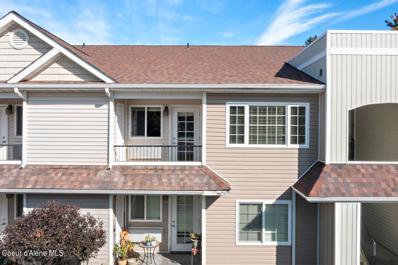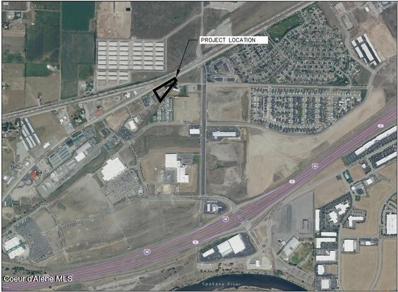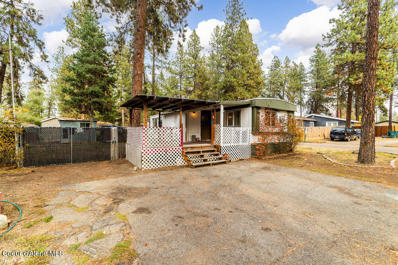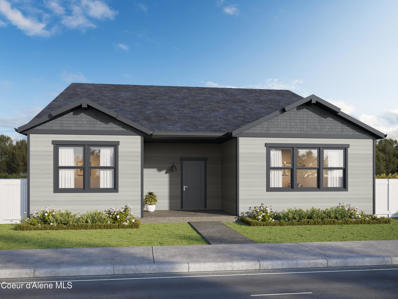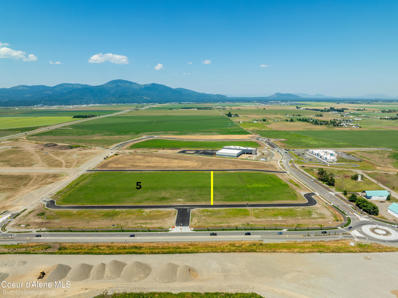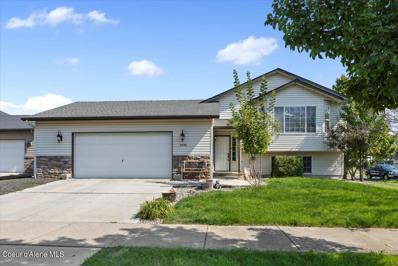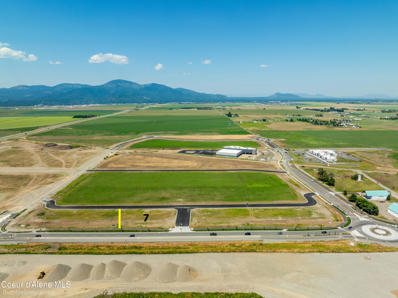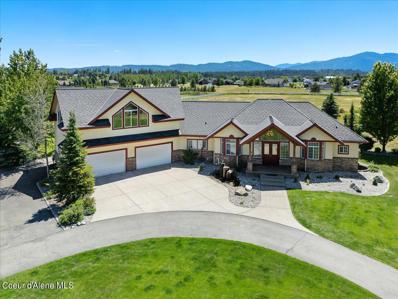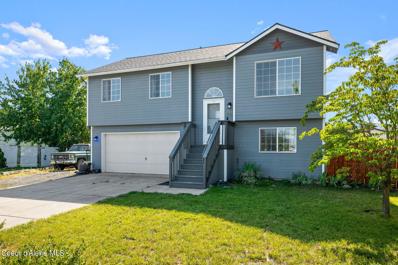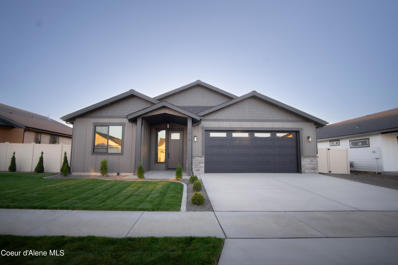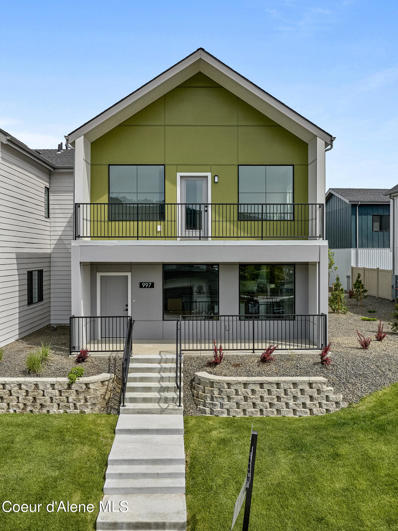Post Falls ID Homes for Rent
$212,000
Blaze Post Falls, ID 83854
- Type:
- Land
- Sq.Ft.:
- n/a
- Status:
- Active
- Beds:
- n/a
- Lot size:
- 0.16 Acres
- Baths:
- MLS#:
- 24-9657
- Subdivision:
- Westside At Prairie Falls
ADDITIONAL INFORMATION
Seize the opportunity to build your dream home on this stunning vacant lot, boasting panoramic mountain views. Located just steps from the Prairie Falls Golf Course, you'll enjoy golf at your fingertips. Plus, the new Prairie Falls Club—offering restaurants, a bar, coffee shop, golf simulators, and more—is just a short stroll away. This lot combines the beauty of nature with modern amenities, making it the ideal setting for your future home in a vibrant community. Don't miss out on this unique opportunity!
$212,000
Blaze Post Falls, ID 83854
- Type:
- Land
- Sq.Ft.:
- n/a
- Status:
- Active
- Beds:
- n/a
- Lot size:
- 0.14 Acres
- Baths:
- MLS#:
- 24-9656
- Subdivision:
- Westside At Prairie Falls
ADDITIONAL INFORMATION
Seize the opportunity to build your dream home on this stunning vacant lot, boasting panoramic mountain views. Located just steps from the Prairie Falls Golf Course, you'll enjoy golf at your fingertips. Plus, the new Prairie Falls Club—offering restaurants, a bar, coffee shop, golf simulators, and more—is just a short stroll away. This lot combines the beauty of nature with modern amenities, making it the ideal setting for your future home in a vibrant community. Don't miss out on this unique opportunity!
$415,000
IRONWOOD Post Falls, ID 83854
- Type:
- Land
- Sq.Ft.:
- n/a
- Status:
- Active
- Beds:
- n/a
- Lot size:
- 3.54 Acres
- Baths:
- MLS#:
- 24-9640
- Subdivision:
- N/A
ADDITIONAL INFORMATION
Nestled near the scenic Spokane River, this stunning 3.54 acreages offers the perfect blend of natural beauty and privacy. Covered in lush trees, the lot provides a peaceful retreat while remaining just minutes from town and easy access to the freeway. With no HOA or CCRs, you have the freedom to create your dream property. A NEW WELL has been installed. This land offers incredible value and endless potential—don't miss out on this rare opportunity!
$1,295,000
2718 Fisher Post Falls, ID 83854
- Type:
- Other
- Sq.Ft.:
- 3,874
- Status:
- Active
- Beds:
- 4
- Lot size:
- 4.89 Acres
- Year built:
- 1953
- Baths:
- 3.00
- MLS#:
- 24-9573
- Subdivision:
- Greenacres Irrig
ADDITIONAL INFORMATION
You won't believe the size of this shop! This beautiful home sits on just under 5 acres overlooking the Rathdrum Prairie and Mountains. The home has been recently remodeled in the last several years with beautiful granite counters and Kitchen Aid appliances. On the main level you will find a very spacious master bedroom with a well-designed master bath. Enjoy the light and views from an office right off the primary bedroom. You will find two additional bedrooms on the main level including a full bathroom. Laundry is on the main level as well. In the basement you will find a very large family/entertainment room with walkout access. The 4th bedroom and bath are located in the basement.
$399,900
RIGHT FORK Post Falls, ID 83854
- Type:
- Land
- Sq.Ft.:
- n/a
- Status:
- Active
- Beds:
- n/a
- Lot size:
- 10.77 Acres
- Baths:
- MLS#:
- 24-9597
- Subdivision:
- N/A
ADDITIONAL INFORMATION
10.77AC BORDERING TIMBER LAND ~ WATER/POWER/SEPTIC IN ~ Build a new house and/or finish the renovation work on the existing log cabin built 1977; site is sloping to various degrees, with GREAT HILLTOP VIEWS FROM TOP OF SITE; large level clearing around the existing build-site, suitable for a shop & more; power and septic system (3-bedroom) are in; water is in via spring-fed cistern but property is additionally offered with option to connect to the private well on Seller's adjacent property; for more information on the existing cabin see residential listing #24-3008
$565,000
SIGNAL POINT Post Falls, ID 83854
- Type:
- Land
- Sq.Ft.:
- n/a
- Status:
- Active
- Beds:
- n/a
- Lot size:
- 10 Acres
- Baths:
- MLS#:
- 24-9599
- Subdivision:
- N/A
ADDITIONAL INFORMATION
Discover your dream retreat on this stunning 10-acre parcel. Enjoy the convenience of easy access to town while nestled in a serene, secluded setting adjacent to Idaho Department of Lands property. With utilities in place including a recently improved private well, above-ground propane tank, brand new septic system and drainfield, and underground electricity - this property offers the perfect spot to create your ideal estate. Unleash your imagination and turn your wishes into reality here!
$178,000
1705 Tulip Post Falls, ID 83854
- Type:
- General Commercial
- Sq.Ft.:
- 1,000
- Status:
- Active
- Beds:
- n/a
- Year built:
- 2022
- Baths:
- MLS#:
- 24-9570
ADDITIONAL INFORMATION
Step into the future of your business with this newly constructed commercial condo, boasting a generous 1,000 sq ft of versatile space. Currently secured with a tenant for a year and an option to extend for two more, this investment is as promising as it is practical. The 20 x 50 unit is meticulously finished and insulated, ensuring a comfortable and energy-efficient environment. The space is equipped with a robust 100 amp electrical service, catering to a variety of business needs. For those with recreational vehicles or marine equipment, a 30 to 50 amp RV/boat outlet is conveniently installed. Productivity shines bright with six LED shop lights, illuminating your work with clarity. To top it off, the state of the art security system also guards your investment around the clock. Amazing!
$419,000
1625 FOXGLOVE Post Falls, ID 83854
- Type:
- Other
- Sq.Ft.:
- 1,457
- Status:
- Active
- Beds:
- 4
- Lot size:
- 0.2 Acres
- Year built:
- 1997
- Baths:
- 2.00
- MLS#:
- 24-9543
- Subdivision:
- Prairie Ridge
ADDITIONAL INFORMATION
Charming 4 bedroom, 2 bath home nestled in a quiet cul-de-sac, offering stunning west-facing views. The large fenced backyard features an orchard of pear, apple, plum, and cherry trees, along with a garden area offering the chance to enjoy homegrown fruit and vegetables. It's conveniently located near River City Middle School and Chase Sports Complex. Recent upgrades include a new roof (2022), new hot water heater and stainless steel appliances. The home also has air conditioning, ensuring comfort during hot summer months. This home is the prefect combination of tranquility and modern amenities.
$584,400
1676 Benham Post Falls, ID 83854
Open House:
Sunday, 12/1 12:00-3:00PM
- Type:
- Other
- Sq.Ft.:
- 2,329
- Status:
- Active
- Beds:
- 4
- Lot size:
- 0.15 Acres
- Year built:
- 2016
- Baths:
- 3.00
- MLS#:
- 24-9561
- Subdivision:
- Montrose
ADDITIONAL INFORMATION
Stunning Rancher with Bonus Room with Full Bathroom! This beautiful home was in the 2016 Parade of Homes! Desirable Kingston Ex floor plan! Upgraded 2,329sf Rancher with 4bd/3ba! 2 guest Bedrooms off entry + Main Floor Master Bedroom and 2nd Master Suite upstairs or large Bonus Room Suite with a full bathroom and closet (2nd level bonus room or conforming 4th bedroom)! 1 of the guest bedrooms on main floor is a spacious room - could be a 2nd main floor master bedroom with window seat (great office/den area also)! custom window coverings (roller shades),, built in bookcases, gas fireplace, granite countertops, stainless appliances, walk in pantry, large island/breakfast bar, vaulted ceilings, central air and spacious laundry/mud room with sink! Master Bathroom has granite counters, walk in shower, dual sinks, large linen closet + walk in closet. Full landscaping and sprinkler system front and back! Near schools, hospital and shopping! $584,400
$750,000
2502 CORRINE Post Falls, ID 83854
- Type:
- Other
- Sq.Ft.:
- 2,225
- Status:
- Active
- Beds:
- 3
- Lot size:
- 0.19 Acres
- Year built:
- 2022
- Baths:
- 3.00
- MLS#:
- 24-9476
- Subdivision:
- Green Meadows
ADDITIONAL INFORMATION
Welcome to your dream home! This stunning 2,225 square foot residence perfectly blends an open and cozy concept, ideal for relaxation and entertainment. The inviting living room features a gas fireplace, while the gourmet kitchen boasts high-end appliances, a refrigerator, a walk-in pantry, and a stylish wine bar with a wine fridge. Retreat to the serene main floor primary suite, complete with its own gas fireplace, a luxurious walk-in closet, and a spa-like bathroom featuring a dual vanity, separate shower, and oversized tub. Upstairs, the Junior Suite offers a walk-in closet and private bathroom, complete with a chair lift for accessibility. With a 16'x46' RV garage and a two-car garage, plus a backyard with fruit trees and a spacious paver patio, this home is perfect for outdoor enthusiasts. Located in a newer development close to grocery stores, schools, and freeway access, this is the perfect place to call home!
$399,000
5128 Norma Post Falls, ID 83854
- Type:
- Other
- Sq.Ft.:
- 1,092
- Status:
- Active
- Beds:
- 3
- Lot size:
- 0.11 Acres
- Year built:
- 2024
- Baths:
- 2.00
- MLS#:
- 24-9463
- Subdivision:
- The Parkllyn Est
ADDITIONAL INFORMATION
Offering Builder Incentive! Under Construction, Estimated Comp mid-December - The Panhandle plan at Parkllyn! An efficiently designed 3-bedroom, 2-bath home! Bright and open great room area with luxury plank flooring throughout all the main traffic areas and 9' ceilings. Well-designed kitchen with quartz countertops, stainless appliances & pantry. Spacious master suite with a walk-in closet and private bath featuring quartz counters and a walk-in shower. This home has an A/C, a 2-car garage, full yard landscaping, and a covered front porch area for great curb appeal. This community has parks, walking trails, and more to come! Minutes to retail, interstate access, parks, schools & trails! There's nothing left to do besides move in and make it home!
$724,900
609 17TH Post Falls, ID 83854
- Type:
- Other
- Sq.Ft.:
- 2,080
- Status:
- Active
- Beds:
- 5
- Lot size:
- 0.32 Acres
- Year built:
- 1974
- Baths:
- 3.00
- MLS#:
- 24-9453
- Subdivision:
- Forest Park Add to PF
ADDITIONAL INFORMATION
Oh my, what a beauty! Sellers have finished a complete renovation over the last 2 years with high end finishes and a HUGE 30 x 50 shop to top it all off. Shop has a half bath and rec room complete with heat/AC and epoxy floors. Inside the home a large master suite was created. Heated floors in the master bath and a large walk-in closet. 2 full baths on the main floor and a full bath in the basement along with 3 bedrooms. Each floor has its own living room and storage everywhere. Nothing was overlooked in this remodel including on demand gas water heater, radon mitigation system, furnace, AC, plumbing, RO water filter, roof, siding, all appliances, windows, doors, trim, cabinets, flooring etc.......not to mention the large custom patio in the backyard with 2 gazebo's included, beautifully landscaped yard with front and back sprinklers. The home is the complete package in an excellent location with quick access to the highway. A must see in your home search!
- Type:
- Condo
- Sq.Ft.:
- 838
- Status:
- Active
- Beds:
- 2
- Lot size:
- 0.05 Acres
- Year built:
- 2006
- Baths:
- 1.00
- MLS#:
- 24-9451
- Subdivision:
- Riverwalk Condos
ADDITIONAL INFORMATION
Charming 2BR/1BA condo in the heart of Post Falls! This well-maintained upstairs unit offers southern exposure, new paint, granite countertops, hardwood and tile flooring, and a private deck. The property includes a dedicated covered carport and secure storage. Situated in a quiet community with easy access to Spokane and Coeur d'Alene, it's perfect for first-time buyers, second home seekers, or busy professionals. Don't miss your chance to own this beautiful, low maintenance home!
$325,000
SELTICE Post Falls, ID 83854
- Type:
- Land
- Sq.Ft.:
- n/a
- Status:
- Active
- Beds:
- n/a
- Lot size:
- 0.65 Acres
- Baths:
- MLS#:
- 24-9502
- Subdivision:
- N/A
ADDITIONAL INFORMATION
Excellent commercial lot in the growing and highly desirable area of Post Falls in the State Line vicinity. Located directly on Seltice this property provides excellent frontage with an incredible amount of exposure and daily traffic. Easy access to the Interstate provides for easy access. Has an approved Site Plan.
$939,900
1295 Miss Hana Post Falls, ID 83854
- Type:
- Other
- Sq.Ft.:
- 1,967
- Status:
- Active
- Beds:
- 3
- Lot size:
- 0.51 Acres
- Year built:
- 2021
- Baths:
- 3.00
- MLS#:
- 24-9432
- Subdivision:
- N/A
ADDITIONAL INFORMATION
Welcome to this stunning modern craftsman home featuring 3 bedrooms, 2.5 bathrooms, and a dedicated office space. Set on over half an acre in a quiet cul-de-sac in Post Falls, this property includes an oversized 3-car garage and a spacious 24'x32' shop with 14' walls and a 12' garage door. Enjoy easy access to shopping, schools, Q'emlin Park, and I-90. Inside you'll find upgraded appliances, stylish fixtures, and a luxurious mudset walk-in shower in the expansive master suite. The kitchen boasts elegant colonial white Huntwood cabinets with 42'' uppers, a full-height backsplash, and stunning quartz countertops. A beautiful fireplace with floor-to-ceiling ledgestone adds warmth, complemented by luxury vinyl plank flooring throughout. The professionally landscaped front and back yard features a charming paver stone patio off the covered back porch, complete with a custom gas fire pit for outdoor gatherings. This home offers something for everyone-don't miss your chance to make it yours!
- Type:
- Other
- Sq.Ft.:
- 1,024
- Status:
- Active
- Beds:
- 3
- Year built:
- 1978
- Baths:
- 2.00
- MLS#:
- 24-9431
- Subdivision:
- Lucky Pines
ADDITIONAL INFORMATION
Currently being remodeled and will be clean and move-in ready in just two weeks! This 3 bed, 2 bath mobile home offers over 1,000 sq. ft. of space in a family-friendly park. It features a great floor plan with a mudroom, fresh paint, new flooring, fixtures, and lighting. The 2-year-old roof comes with a warranty from Granite Roofing, plus a new hot water heater and a home warranty. The large, fully fenced yard includes a great storage unit and two additional sheds. Conveniently located near Ponderosa School and shopping
$469,900
5138 Antares Post Falls, ID 83854
- Type:
- Other
- Sq.Ft.:
- 1,457
- Status:
- Active
- Beds:
- 3
- Lot size:
- 0.13 Acres
- Year built:
- 2024
- Baths:
- 2.00
- MLS#:
- 24-9426
- Subdivision:
- The Parkllyn Est
ADDITIONAL INFORMATION
Offering Builder Incentive! Under Construction, Estimated Comp mid-Dec! - The Willow plan at Parkllyn! This bright and airy 3-bedroom, 2-bath home combines convenience and style. Open great room area overlooking the park with luxury plank flooring throughout all the main traffic areas and 9' ceilings. The kitchen and dining room offer an open concept with quartz countertops, stainless appliances, and a spacious island. The large master suite offers a walk-in closet and private bath, dual sinks, quartz counters, and a walk-in shower. Two additional bedrooms and an additional bathroom are located off the main living area while the dedicated laundry room adds to this homes practical layout. This home has an A/C, an attached 2-car garage, FULL yard landscaping, and a covered front porch area with gorgeous MOUNTAIN VIEWS. This community has parks, walking trails, and more to come! Minutes to retail, interstate access, parks, schools & trails!
- Type:
- Land
- Sq.Ft.:
- n/a
- Status:
- Active
- Beds:
- n/a
- Lot size:
- 8.86 Acres
- Baths:
- MLS#:
- 24-9420
- Subdivision:
- N/A
ADDITIONAL INFORMATION
Commercial opportunities in Jacklin Ranch Commercial Park in Post Falls. Excellent high traffic location just east of HWY 41 on the north side of Prairie.
$485,000
2496 IVY Post Falls, ID 83854
- Type:
- Other
- Sq.Ft.:
- 2,005
- Status:
- Active
- Beds:
- 4
- Lot size:
- 0.18 Acres
- Year built:
- 2004
- Baths:
- 2.00
- MLS#:
- 24-9410
- Subdivision:
- Fieldstone
ADDITIONAL INFORMATION
Beautiful 4 Bed, 2 Bath home located in the Fieldstone Subdivision. The main floor features an open floor plan with a large living room and laminate flooring. The kitchen has stainless steel appliances including a gas range and full sized eating bar. Main floor bath has a jet tub. Basement family room and bedrooms all have freshly installed carpet. New furnace and hot water tank installed in 2024. Nice deck overlooking a fully fenced backyard with sprinkler system. Oversized 2 Car Garage. A few blocks away from 7 acre Syringa Park featuring playground equipment, basketball courts and a splash pad. 10 min drive to 78 acre Q'emiln Park featuring a public swimming beach and boat launch.
- Type:
- Land
- Sq.Ft.:
- n/a
- Status:
- Active
- Beds:
- n/a
- Lot size:
- 0.99 Acres
- Baths:
- MLS#:
- 24-9397
- Subdivision:
- N/A
ADDITIONAL INFORMATION
Commercial opportunities in Jacklin Ranch Commercial Park in Post Falls. Excellent high traffic location just east of HWY 41 on the north side of Prairie.
$2,600,000
3704 CAROLWOOD Post Falls, ID 83854
- Type:
- Other
- Sq.Ft.:
- 6,900
- Status:
- Active
- Beds:
- 5
- Lot size:
- 6.2 Acres
- Year built:
- 2003
- Baths:
- 5.00
- MLS#:
- 24-9384
- Subdivision:
- Caravelle 1st Addn
ADDITIONAL INFORMATION
This exquisite executive home offers impressive, unique features, including high ceilings, arched doorways, and lighted built-ins in the spacious living room. Enjoy mountain views from the living area & an abundance of natural light. The expansive kitchen is equipped with high-end appliances, a double oven, & every convenience you desire. The primary suite includes a walk-in closet with custom shelving and a generously sized bathroom for ultimate comfort. The lower level presents a separate entrance, complete with a large living area, full kitchen, den, a walk-in vault & 3 more bedrooms, serving as possible separate living quarters The top floor features an inviting theatre & entertainment area, with reclining theater chairs, a 15' movie screen, & projector. Set on an unrivaled 6.23 acres, this property is horse approved, and is enveloped by arboretum-like grounds, offering 2 decks, a fire pit, gazebo and space for outdoor activities. 30'x40' Man Cave & 36'x36' insulated shop awaits.
$445,000
655 Bellflower Post Falls, ID 83854
- Type:
- Other
- Sq.Ft.:
- 1,432
- Status:
- Active
- Beds:
- 5
- Lot size:
- 0.22 Acres
- Year built:
- 1998
- Baths:
- 2.00
- MLS#:
- 24-9349
- Subdivision:
- Prairie Ridge
ADDITIONAL INFORMATION
Situated on .22 of an acre, this five bedroom split entry home is in an established neighborhood at the end of a cul-de-sac surrounded by mountain views. Living area has vaulted ceilings for an open living, kitchen, and dining room. Luxury vinyl plank, stainless steel kitchen appliances and air conditioning. Two car garage with RV parking. Large fenced backyard with storage shed, has alley access and room for a shop. New roof installed in 2018. Within close distance to Chase Sports Complex and River City Middle School.
- Type:
- Land
- Sq.Ft.:
- n/a
- Status:
- Active
- Beds:
- n/a
- Lot size:
- 12 Acres
- Baths:
- MLS#:
- 24-9355
- Subdivision:
- Fritz Heath Forest
ADDITIONAL INFORMATION
Perched atop Blossom Mountain on the south side of Post Falls, discover 12 gated acres of secluded luxury. Enjoy panoramic views of the Spokane River, Hauser, and Newman Lake from multiple potential build sites. A shared well with an established agreement ensures convenience. Just minutes from town and Templin's Marina, this is the canvas for your North Idaho dream home.
- Type:
- Other
- Sq.Ft.:
- 1,835
- Status:
- Active
- Beds:
- 3
- Lot size:
- 0.21 Acres
- Year built:
- 2024
- Baths:
- 2.00
- MLS#:
- 24-9312
- Subdivision:
- Green Meadows
ADDITIONAL INFORMATION
Nestled in the center of Post Falls, this 3-bedroom, 2-bath home with an office and a two car garage, is the embodiment of modern comfort. Boasting an open floor plan perfect for entertaining and hosting. Kitchen is equipped with upgraded appliances, and plenty of cabinet space. Throughout the home you'll find attention to detail including finished closets, quartz countertops, and lvp flooring. Step outside onto a fully landscaped front yard. Home is situated on a spacious lot with room for a shop. Come see this home today!
$795,000
997 RAILROAD Post Falls, ID 83854
- Type:
- Condo
- Sq.Ft.:
- 3,012
- Status:
- Active
- Beds:
- 4
- Lot size:
- 0.14 Acres
- Year built:
- 2024
- Baths:
- 4.00
- MLS#:
- 24-9304
- Subdivision:
- Timberworx Vista Townhomes
ADDITIONAL INFORMATION
This new construction townhome with incredible mountain vistas comes complete with ADU built out in loft over detached garage that makes an excellent multi generational, guest, or office suite! Tucked into a mixed-use neighborhood adjacent to shops, restaurants, the Centennial Trail, parks on the Spokane River, marinas (with access to Lake CdA), gyms, grocers and more, this location is so convenient. Loaded with finishes like oak floors, tiled primary bath floor + shower tiled, quartz counters throughout, expansive windows, gas fireplace with tile surround + reclaimed wood beam mantle and more. The heated oversized garage with epoxy floors is detached to create a private fenced courtyard perfect for the bbq + outdooor dining + yard games or the puppy with low maintenance concrete, turf, and landscape rock. ADU is finished with LVP floors, quartz counters in the kitchenette and 3/4 bath complete with tile shower, and is heated and cooled for year round comfort. 12 Minutes to Coeur d'Alene, 25 to DT Spokane.

The data relating to real estate for sale on this website comes in part from the Internet Data Exchange program of the Coeur d’ Alene Association of Realtors. Real estate listings held by brokerage firms other than this broker are marked with the IDX icon. This information is provided exclusively for consumers’ personal, non-commercial use, that it may not be used for any purpose other than to identify prospective properties consumers may be interested in purchasing. Copyright 2024. Coeur d'Alene Association of REALTORS®. All Rights Reserved.
Post Falls Real Estate
The median home value in Post Falls, ID is $457,200. This is lower than the county median home value of $524,800. The national median home value is $338,100. The average price of homes sold in Post Falls, ID is $457,200. Approximately 66.96% of Post Falls homes are owned, compared to 27.09% rented, while 5.95% are vacant. Post Falls real estate listings include condos, townhomes, and single family homes for sale. Commercial properties are also available. If you see a property you’re interested in, contact a Post Falls real estate agent to arrange a tour today!
Post Falls, Idaho has a population of 38,162. Post Falls is more family-centric than the surrounding county with 34.63% of the households containing married families with children. The county average for households married with children is 30.29%.
The median household income in Post Falls, Idaho is $65,592. The median household income for the surrounding county is $64,936 compared to the national median of $69,021. The median age of people living in Post Falls is 34.1 years.
Post Falls Weather
The average high temperature in July is 83.1 degrees, with an average low temperature in January of 24.4 degrees. The average rainfall is approximately 22.4 inches per year, with 39.9 inches of snow per year.
