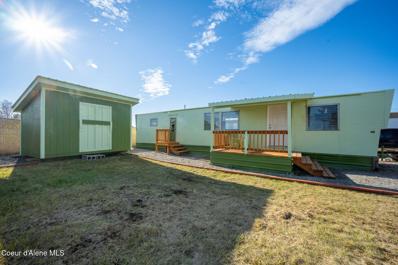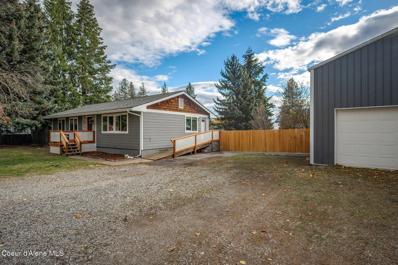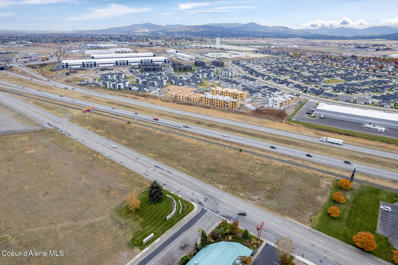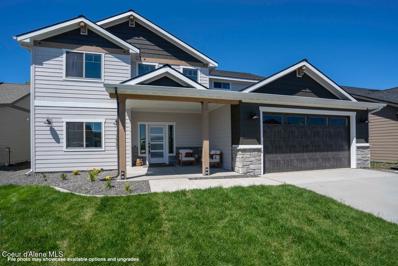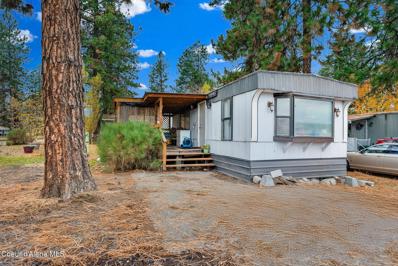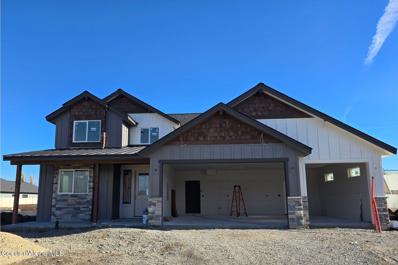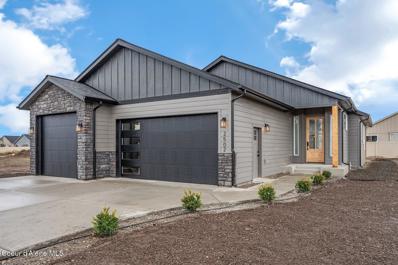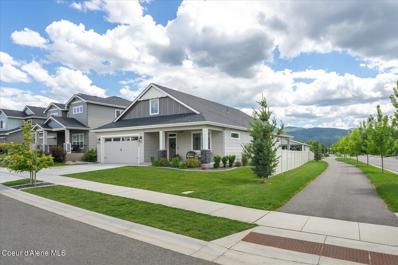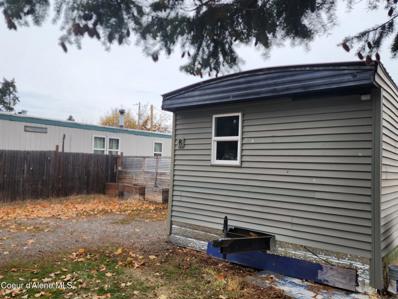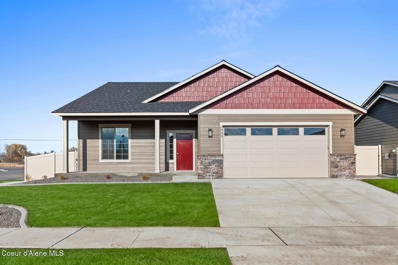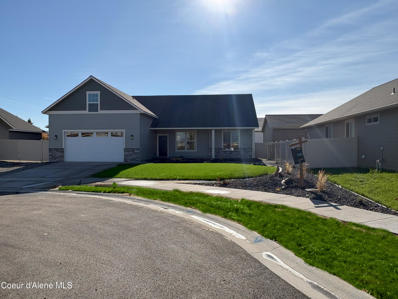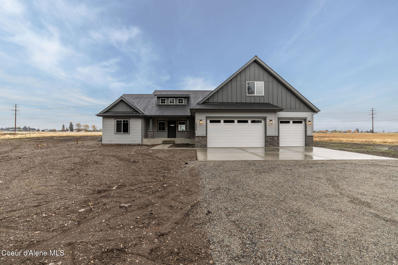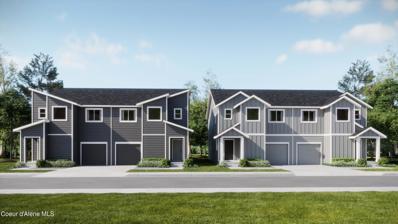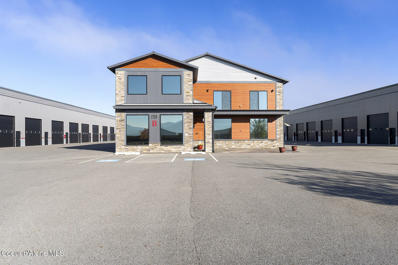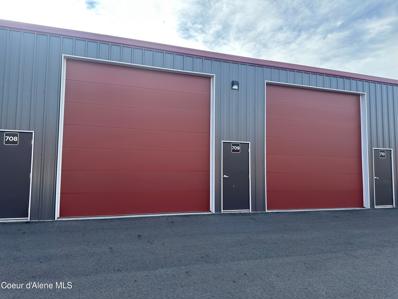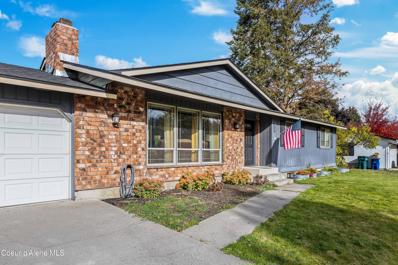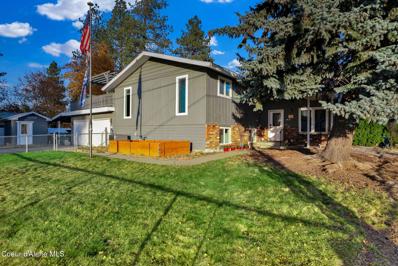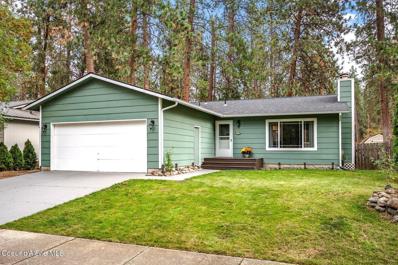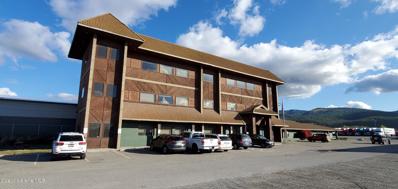Post Falls ID Homes for Rent
$235,000
Riverbend Post Falls, ID 83854
- Type:
- Land
- Sq.Ft.:
- n/a
- Status:
- Active
- Beds:
- n/a
- Lot size:
- 0.49 Acres
- Baths:
- MLS#:
- 24-10524
- Subdivision:
- N/A
ADDITIONAL INFORMATION
This 0.49-acre property in rapidly growing Post Falls, ID, offers exceptional freeway frontage, providing prime visibility to high traffic. Zoned for industrial use, it features easy access to city water, sewer, electricity, and gas, making it ideal for warehousing, assembly, processing and light manufacturing. Post Falls is one of the fastest-growing cities in North Idaho, with booming residential and commercial sectors. Nearby businesses include Cabela's, Lowe's, The Outlets at Post Falls, and several industrial parks. With continued population growth and expanding local amenities, this is a rare opportunity to invest in a high-demand, high-visibility location. Agent owned property.
$525,000
Riverbend Post Falls, ID 83854
- Type:
- Land
- Sq.Ft.:
- n/a
- Status:
- Active
- Beds:
- n/a
- Lot size:
- 1.1 Acres
- Baths:
- MLS#:
- 24-10523
- Subdivision:
- N/A
ADDITIONAL INFORMATION
This 1.1-acre property in rapidly growing Post Falls, ID, offers exceptional freeway frontage, providing prime visibility to high traffic. Zoned for industrial use, it features easy access to city water, sewer, electricity, and gas, making it ideal for warehousing, assembly, processing and light manufacturing. Post Falls is one of the fastest-growing cities in North Idaho, with booming residential and commercial sectors. Nearby businesses include Cabela's, Lowe's, The Outlets at Post Falls, and several industrial parks. With continued population growth and expanding local amenities, this is a rare opportunity to invest in a high-demand, high-visibility location. Agent owned property.
$50,000
3330 Peery Post Falls, ID 83854
- Type:
- Other
- Sq.Ft.:
- 500
- Status:
- Active
- Beds:
- 1
- Year built:
- 1960
- Baths:
- 1.00
- MLS#:
- 24-10507
- Subdivision:
- N/A
ADDITIONAL INFORMATION
Affordable living at its finest! This cute 1 bedroom, 1 bath single wide Mobile Home with open concept living features a freshly painted exterior and well maintained lawn. With new LVP flooring throughout with updated tile in the bathroom, this one is priced to sell. Located in a quiet, small community with lot rent at $420/month! (covering W/S/G & snow removal) Vacant & Easy to Show!
- Type:
- Other
- Sq.Ft.:
- 1,144
- Status:
- Active
- Beds:
- 3
- Lot size:
- 0.25 Acres
- Year built:
- 1993
- Baths:
- 1.00
- MLS#:
- 24-10497
- Subdivision:
- Windsong
ADDITIONAL INFORMATION
Welcome to this delightful 3-bedroom, 1-bath home, where 1,144 square feet of inviting living space await your personal touch! Perfect for first-time home buyers and those looking to dive into the Airbnb market, this charming property boasts a wonderful history of success. Step inside to discover bright and spacious rooms, complemented by a modern, fully equipped kitchen that invites culinary creativity. Imagine unwinding on your cozy patio, sipping your morning coffee, or hosting evening gatherings with friends and family in a serene setting. Plus, the friendly neighborhood is just moments away from Q'emilin Park and Black Bay Park, creating the ideal backdrop for outdoor adventures and relaxation. This is a fantastic opportunity to create lasting memories in a warm and welcoming home. Don't miss your chance to make this charming property your own, and continue its lovely story as either your cherished home or a successful rental!
$550,000
619 15TH Post Falls, ID 83854
- Type:
- Other
- Sq.Ft.:
- 1,888
- Status:
- Active
- Beds:
- 4
- Lot size:
- 0.46 Acres
- Year built:
- 1965
- Baths:
- 2.00
- MLS#:
- 24-10496
- Subdivision:
- Polston
ADDITIONAL INFORMATION
4 BEDROOM/2 BATH 1888 SQ FT HOME WITH HUGE SHOP ON ALMOST 1/2 ACRE IN POST FALLS. The 2020 remodel was done by licensed contractor. Fiber cement siding, with cedar shake accents, newer comp shingle roof & rain gutters. 30'x50' Shop w/12'x12' RV door & garage door; 13'x28' loft, lights; built-in shelves. .46 acre has ally access and is ZONED for Accessory Dwelling Unit. MAIN FLOOR: (LR, DR, 3Bed/1 bath with mud set tile shower & honed granite counters, full slate tile back splash, soft close cabinetry and drawers, stainless appliances & new builtin microwave. Slate tile flooring, oak hardwood floors on main level, newer vinyl windows. BASEMENT: Family room, 1 bed/ 1 bath, mud/laundry/utility/storage rm, south facing windows. High efficiency GFA with air scrubber, Central Air, and Radon system. Huge back yard is fully fenced with mature trees, grapes, cherry trees, fire pit and a chicken coop. No HOAs or CCR's! SELLER MAY CONSIDER SOME ASSISTANCE TO BUYERS CLOSING COSTS.
$1,100,000
Riverbend Post Falls, ID 83854
- Type:
- Land
- Sq.Ft.:
- n/a
- Status:
- Active
- Beds:
- n/a
- Lot size:
- 2.73 Acres
- Baths:
- MLS#:
- 24-10494
- Subdivision:
- N/A
ADDITIONAL INFORMATION
This 2.73-acre property in rapidly growing Post Falls, ID, offers four contiguous parcels with exceptional freeway frontage, providing prime visibility to high traffic. Zoned for industrial use, it features easy access to city water, sewer, electricity, and gas, making it ideal for warehousing, assembly, processing and light manufacturing. Post Falls is one of the fastest-growing cities in North Idaho, with booming residential and commercial sectors. Nearby businesses include Cabela's, Lowe's, The Outlets at Post Falls, and several industrial parks. With continued population growth and expanding local amenities, this is a rare opportunity to invest in a high-demand, high-visibility location. Agent owned property.
$713,575
1537 LUKE Post Falls, ID 83854
- Type:
- Other
- Sq.Ft.:
- 2,685
- Status:
- Active
- Beds:
- 4
- Lot size:
- 0.18 Acres
- Year built:
- 2024
- Baths:
- 3.00
- MLS#:
- 24-10464
- Subdivision:
- N/A
ADDITIONAL INFORMATION
This is your last chance to own our model home in Verte Glenn! This charming and peaceful location offers beautiful mountain views whilst still being in close proximity to all the amenities you need. This two-story home boasts a generous 2685 square feet of living space, with 4 bedrooms, 2.5 bathrooms, an open steel railing through the stairs, a corner fireplace, and a 12x12 covered patio. This home also includes a den, a loft, and a 3-car garage with an 8x8 passthrough overhead door at the back of the garage and a large mudroom. The kitchen is equipped with high-quality stainless steel GE appliances, custom soft-close cabinetry, a large island with an eating bar, and a spacious walk-in pantry and quartz counters and backsplash. The vaulted foyer leads up to the second story, where the primary suite awaits. This luxurious suite features a shower, a separate soaking tub, an enclosed water closet, a walk-in linen closet, a walk-in primary closet, and a convenient pass-through to the laundry room. The home includes a range of high-quality finishes and features, such as a stunning knotty alder entry door, oversized trim, cultured stone, LVP, Pella windows, fiber cement siding, gutters, and landscaping. Don't miss out on the opportunity to make this beautiful home your own!
$80,000
3219 Osler Post Falls, ID 83854
- Type:
- Other
- Sq.Ft.:
- 924
- Status:
- Active
- Beds:
- 3
- Year built:
- 1976
- Baths:
- 1.00
- MLS#:
- 24-10499
- Subdivision:
- Lucky Pines
ADDITIONAL INFORMATION
Charming 3 bedroom 1 Bath Home on large Corner Lot. Huge covered front porch to enjoy all the seasons. Move in ready and very affordable. Lot rent includes W/S/G $575 a month and going to $600 in February. Home can be used as rental also
- Type:
- Other
- Sq.Ft.:
- 2,303
- Status:
- Active
- Beds:
- 4
- Lot size:
- 0.17 Acres
- Year built:
- 2024
- Baths:
- 3.00
- MLS#:
- 24-10457
- Subdivision:
- Well Springs Addition
ADDITIONAL INFORMATION
Welcome to this beautifully crafted 2-story home in Post Falls' newest subdivision! Featuring 4 bedrooms, 2.5 bathrooms, an office, and a spacious 3-car garage, this home is thoughtfully designed for comfort and style. Every detail reflects skilled craftsmanship, from the open floor plan with vaulted ceilings to the high-end finishes throughout. The centerpiece gas fireplace, framed by custom built-in cabinets and shelving, creates a cozy and elegant focal point. The gourmet kitchen, complete with a large island, is perfect for gathering and includes a spacious butler's pantry with extensive cabinetry and storage options. The convenient floor plan includes a main-floor master suite with a large walk-in closet. Upstairs, three additional bedrooms provide comfort and flexibility for family and guests, while the main-floor office offers a dedicated workspace. Step outside to a spacious covered back porch with recessed lighting, ideal for year-round enjoyment. Situated near schools, parks, and shopping, this home is designed to meet every need in style and comfort. Don't miss your chance to own this all-inclusive home!
Open House:
Saturday, 11/30 11:00-2:00PM
- Type:
- Other
- Sq.Ft.:
- 1,800
- Status:
- Active
- Beds:
- 4
- Lot size:
- 0.17 Acres
- Year built:
- 2024
- Baths:
- 2.00
- MLS#:
- 24-10456
- Subdivision:
- Well Springs Addition
ADDITIONAL INFORMATION
Welcome to this stunning brand new 4 bedrooms, 2 baths single-level home in Post Falls' newest subdivision! This thoughtfully designed residence offers comfortable, modern living with premium upgrades throughout. Step inside to find an open and spacious floor plan. The gourmet kitchen is featuring ceiling-height cabinets with elegant glass accents, a stainless hood, Samsung stainless appliances, including an induction stove and refrigerator. A unique pantry, hidden behind cabinet doors, opens into a walk-in space with extra outlets, plenty of storage, and a wine cooler—perfect for the culinary enthusiast. The primary suite is a luxurious retreat with a spa-like bathroom that includes a freestanding tub and the advanced Moen Smart Shower System. Spacious 3-car garage provides ample storage for vehicles and equipment. Enjoy beautifully landscaped, low-maintenance grounds with the sprinkler system, concrete curbs, trees and shrubs. Conveniently located with quick access to main roads, this property is just minutes from schools, parks, and shopping. Don't miss this opportunity to own a high-quality home in a vibrant new community!
$559,000
2134 MALAD Post Falls, ID 83854
- Type:
- Other
- Sq.Ft.:
- 1,631
- Status:
- Active
- Beds:
- 3
- Lot size:
- 0.17 Acres
- Year built:
- 2021
- Baths:
- 2.00
- MLS#:
- 24-10442
- Subdivision:
- Montrose
ADDITIONAL INFORMATION
Find your new home in Montrose! This well-maintained home sits on a coveted corner lot, offering stunning mountain views and plenty of space to enjoy the great outdoors. The main floor living design ensures convenience and accessibility, featuring a primary suite with all the comforts you need. The open concept kitchen is a chef's delight, boasting a farm sink, stainless steel appliances, Quartz countertops, kitchen island, and a gas range. The laundry/mudroom adds a practicality to your daily routine. Step outside to your covered patio and enjoy the fully fenced yard, perfect for entertaining or relaxing including a man-door in the garage for extra functionality. This home is close to schools, parks, and all the amenities you need. Don't miss out on this gem!
$425,000
Carpenter Post Falls, ID 83854
- Type:
- Land
- Sq.Ft.:
- n/a
- Status:
- Active
- Beds:
- n/a
- Lot size:
- 6 Acres
- Baths:
- MLS#:
- 24-10404
- Subdivision:
- N/A
ADDITIONAL INFORMATION
Prime opportunity awaits on this magnificent 6-acre parcel boasting breathtaking views! Nestled near I-90 and just a short 10-minute drive from Coeur d'Alene and Spokane Valley, this property offers the perfect blend of convenience and Idaho tranquility. Craft your dream home amidst the multiple idyllic sites peppered throughout the parcel. A water well, yielding a robust 15 gallons per minute, has already been drilled, and a driveway is in place, simplifying your building process. Don't miss out on the chance to create your own oasis in this coveted location!
- Type:
- Other
- Sq.Ft.:
- 720
- Status:
- Active
- Beds:
- 2
- Year built:
- 1972
- Baths:
- 1.00
- MLS#:
- 24-10392
- Subdivision:
- Chateau
ADDITIONAL INFORMATION
Seller will pay the first 4 month of lot rent for the Buyer!!! This home is perfect for those needing an easy commute to I-90, schools, grocery stores, dining and medical! Comes with newer siding, newer flooring, new roof, new windows, new AC and furnace! Kitchen offers a range/oven, refrigerator and the stackable washer/dryer stay! Yard is completely fenced with garden boxes in front, a large storage shed/workshop that has power! The home is situated in the Chateau Mobile Home Park near a park! Grab this affordable home before someone else does!
$649,000
1933 Mykal Post Falls, ID 83854
Open House:
Saturday, 11/30 11:00-1:00PM
- Type:
- Other
- Sq.Ft.:
- 1,850
- Status:
- Active
- Beds:
- 3
- Lot size:
- 0.19 Acres
- Year built:
- 2024
- Baths:
- 2.00
- MLS#:
- 24-10387
- Subdivision:
- Verte Glenn
ADDITIONAL INFORMATION
CONSTRUCTION COMPLETED! Wide open new floorplan in a perfectly positioned new neighborhood. The expansive entryway in this 3 bed/2 bath stunner immediately welcomes you as you step through the doors. The great open concept features a corner gas fireplace accented with stone, a high kitchen bar, and tastefully curated finishes, giving the home a modern feel while maintaining the classic ''Idaho'' charm. The split bedroom design includes a master suite with a soaker tub, a large walk-in closet, and vaulted ceilings. Additionally, this property includes a 20 x 30 shop, perfect for hobbies, storage, or a workspace. Front and back sprinklers and landscaping also included along with full fencing!
$599,900
1998 Mykal Post Falls, ID 83854
Open House:
Saturday, 11/30 11:00-1:00PM
- Type:
- Other
- Sq.Ft.:
- 2,050
- Status:
- Active
- Beds:
- 3
- Lot size:
- 0.18 Acres
- Year built:
- 2024
- Baths:
- 2.00
- MLS#:
- 24-10382
- Subdivision:
- Verte Glenn
ADDITIONAL INFORMATION
Discover this FINISHED new construction home in a stunning new neighborhood! The main level offers all utilities and amenities, including a spacious master bedroom suite, high ceilings, and an oversized laundry room. Upstairs, you'll find a versatile bonus room with a mini-split system, perfect for an office, guest space, playroom, or anything else you might need. The exterior features full landscaping and beautiful water features and a sprinkler system, all in a perfectly situated location!
$935,000
15254 Hayden Post Falls, ID 83854
- Type:
- Other
- Sq.Ft.:
- 3,002
- Status:
- Active
- Beds:
- 4
- Lot size:
- 4.82 Acres
- Year built:
- 2024
- Baths:
- 3.00
- MLS#:
- 24-10374
- Subdivision:
- Garnet Ranch
ADDITIONAL INFORMATION
MOVE-IN READY NEW CONSTRUCTION ON ACREAGE! Beautiful 4BED/3BATH, 3002 sqft on 5 acres. Home features open concept living, dining and kitchen - perfect for entertaining. Other features include pre-wire for A/C, smart thermostats. Exterior features include a covered front porch, cement fiberboard siding, stone accents and a covered back patio.
$560,000
12215 Park Post Falls, ID 83854
- Type:
- Other
- Sq.Ft.:
- 1,988
- Status:
- Active
- Beds:
- 3
- Lot size:
- 0.28 Acres
- Year built:
- 1977
- Baths:
- 3.00
- MLS#:
- 24-10371
- Subdivision:
- N/A
ADDITIONAL INFORMATION
Welcome home to 12215 W Park Ln! This extensively updated 3 bedroom (could easily be 4) 2.5 bath home sits just a block from beautiful Q'emiln Park and public beach. The primary bedroom features an en suite bath with large soaker tub. Relax on the large, covered composite deck overlooking your oversized backyard or cozy up by the fireplace. There is plenty of RV parking and room for toys in the two large sheds. This is truly a place you'll want to call home!
$419,950
1536 Luna Post Falls, ID 83854
- Type:
- Other
- Sq.Ft.:
- 1,943
- Status:
- Active
- Beds:
- 3
- Lot size:
- 0.09 Acres
- Year built:
- 2024
- Baths:
- 3.00
- MLS#:
- 24-10361
- Subdivision:
- N/A
ADDITIONAL INFORMATION
Welcome to Blue Spruce Meadows, a brand-new community in Post Falls, ID, offering modern duet homes with attached garage, stainless-steel appliances, and backyard fencing included. Enjoy the perfect mix of suburban tranquility and urban convenience, with parks, golf courses, and entertainment just minutes away. This spacious two-story home features an open-concept living area, a versatile loft, two secondary bedrooms, and a luxurious primary with en-suite bath and walk-in closet. Prices, dimensions, and features may vary and are subject to change. Photos are for illustrative purposes only.
$215,000
4415 Grange Post Falls, ID 83854
- Type:
- General Commercial
- Sq.Ft.:
- 1,200
- Status:
- Active
- Beds:
- n/a
- Lot size:
- 0.09 Acres
- Year built:
- 2021
- Baths:
- MLS#:
- 24-10365
ADDITIONAL INFORMATION
Introducing a stunning 24'x50' luxury garage condo, complete with exceptional amenities, and only a short distance to I-90. This unique unit features a plumbed stainless steel sink equipped with a Bosch on-demand hot water heater and an installed sediment trap. Enjoy the convenience of a 200 Amp electrical panel with multiple outlets, including two 240V outlets (one 50 Amp and one 30 Amp), and stubbed-in electrical for a potential mezzanine or loft. The space boasts ample LED lighting, a 14'x14' automatic overhead door with both remote and keypad entry, and drive-through capability for the option of a second overhead door. Fully insulated with mineral wool and spray foam insulation, this self-contained unit has finished sheetrock on the side walls. Plus, restrooms and community clubhouse are just a short walk away!
$799,500
4631 ALOPEX Post Falls, ID 83854
- Type:
- Other
- Sq.Ft.:
- 3,895
- Status:
- Active
- Beds:
- 5
- Lot size:
- 0.17 Acres
- Year built:
- 2017
- Baths:
- 4.00
- MLS#:
- 24-10311
- Subdivision:
- Foxtail
ADDITIONAL INFORMATION
This impressive property sits on a prime, fully fenced corner lot. Spanning 3,895 square feet, this home features 5 spacious bedrooms and 3.5 baths, perfectly suited for comfortable living and hosting. The exterior is beautifully landscaped in both the front and back yards, complete with a garden area, storage shed, and a covered back patio! Inside, the front room doubles as a versatile office space. A cozy gas fireplace with elegant stone tile work is a centerpiece in the main living area, creating a warm and inviting atmosphere. The kitchen area flows into a large laundry room with ample counter space and a sink, enhancing functionality. A large room upstairs is perfect for home schooling or crafting! The master bedroom suite features a walk-in closet, dual vanity, and a luxurious jetted tub! This property combines thoughtful design with spacious rooms and beautiful landscaping, creating an ideal Post Falls home! Owner Agent
$137,500
6829 SELTICE Post Falls, ID 83854
- Type:
- General Commercial
- Sq.Ft.:
- 975
- Status:
- Active
- Beds:
- n/a
- Lot size:
- 0.06 Acres
- Year built:
- 2020
- Baths:
- MLS#:
- 24-10283
- Subdivision:
- N/A
ADDITIONAL INFORMATION
Commercial Condo Opportunity! Welcome to Stateliness Garage Villas. Conveniently located just off I-90 for easy access to Spokane and Coeur d'Alene. This unit is 20x50, offering a 14x14 door pre wired for opener, man door, LED lighting, 50 amp RV hookup, 7 110 outlets, gas is pre plumbed for a heater, fully insulated and ready for your storage needs. Bring the RV, bring the toys or make it your own little workshop. The complex is securely gated, fenced and has two common bathrooms and one shower.
$585,000
1611 PLAZA Post Falls, ID 83854
- Type:
- Other
- Sq.Ft.:
- 2,908
- Status:
- Active
- Beds:
- 5
- Lot size:
- 0.2 Acres
- Year built:
- 1979
- Baths:
- 3.00
- MLS#:
- 24-10258
- Subdivision:
- River Park
ADDITIONAL INFORMATION
Step inside this tastefully designed house and take in the details that make it feel like home. Upon entering your new home your eye is drawn to the beautiful wire railing opening to the basement stairs below & then on to the open kitchen w/ a farm house sink, pendant lighting & open shelves. Attention to detail is carried throughout w/ soft close Thomasville cabinetry & oversized drawers, roll out garbage can drawer, butcher block countertops, a walk in pantry, under the counter drawer microwave, SS prep table & wall rack for your pans. Oversized garage is off the kitchen w/ ramp for accessibility. Read a book by the fireplace upstairs or soak in the jetted tub after a long day. Main flr living w/ 3 spacious bdrms & even a master bath. Basement has all the amenities needed for making memories all winter long! Cozy up to the pellet stove & watch a movie on the (negotiable) projector & big screen, craft your preferred beverage at the bar! 2 bdrm + a bonus room w/ built ins & Murphy bed
$489,000
305 21ST Post Falls, ID 83854
- Type:
- Other
- Sq.Ft.:
- 2,480
- Status:
- Active
- Beds:
- 4
- Lot size:
- 0.18 Acres
- Year built:
- 1970
- Baths:
- 3.00
- MLS#:
- 24-10255
- Subdivision:
- Kelloggs
ADDITIONAL INFORMATION
This spacious and beautifully maintained home offers a comfortable layout perfect for families or entertaining. With 3 large family rooms and 4 bedrooms, there's plenty of space for everyone. The home features 2 fully remodeled bathrooms, an additional half bath, and a convenient mudroom. Brand new windows installed in October 2024 for enhanced energy efficiency. Whole house humidifer, New flat roof and sealing. Unique flooring crafted with hand-laid pennies a true conversation piece. A big yard with room for activities, gardening, or relaxation. Attached 2-car garage plus a covered front patio and a 1-car carport for extra parking or storage. Conveniently located near community parks and offers easy access to both Spokane and Coeur d'Alene. Whether you're hosting friends on the deck or enjoying the quiet of this spacious home, this property is perfect for a variety of lifestyles.
$519,000
209 EASTWOOD Post Falls, ID 83854
- Type:
- Other
- Sq.Ft.:
- 2,184
- Status:
- Active
- Beds:
- 5
- Lot size:
- 0.16 Acres
- Year built:
- 1983
- Baths:
- 2.00
- MLS#:
- 24-10218
- Subdivision:
- Eastwood Glen
ADDITIONAL INFORMATION
Beautifully updated home in the tranquil neighborhood of Forest Glen is located on a private street near the end of a cul-de-sac. An open concept living room with its wood burning fireplace boasts a large picture window featuring a view of the trees while the adjoining white kitchen/dining area invites entertaining in this bright open space. Primary and 2 bedrooms on main, large lower level bonus area w/2 more non-conforming bedrooms downstairs. Features include: SS appliances; granite kitchen counters; fresh paint; LVP flooring. No CC& R's or HOA. Centrally located for quick commute to CdA or Spokane International Airport this Post Falls gem allows you to live in the pines...close to town!
$1,700,000
3773 5TH Post Falls, ID 83854
- Type:
- Other
- Sq.Ft.:
- 17,980
- Status:
- Active
- Beds:
- n/a
- Lot size:
- 1.35 Acres
- Year built:
- 1988
- Baths:
- MLS#:
- 24-10223
ADDITIONAL INFORMATION
17,980 SF multi-tenant office building in Post Falls. This office building was originally designed to be a corporate headquarters/call center. There are three floors which are 4,740 SF each, the bottom floor has been used as a spa. The middle floor is occupied by a call center and the third floor is a medical use. In addition, there is a 3,760 SF suite on the main level on the front of the project. This suite is currently occupied by a church. This building was built in 1988, but has recently been remodeled. Amenities include newer HVAC system, modern security system, elevator update and membrane roof. 1.35 acres of land, zoned CCS. The excess land allows for additional parking or expansion of another building to be constructed. Very close to the Pleasant View and I-90 off-ramp and 2.3 miles from the state line. Priced at $94.40 psf, which could be more than half of replacement value.

The data relating to real estate for sale on this website comes in part from the Internet Data Exchange program of the Coeur d’ Alene Association of Realtors. Real estate listings held by brokerage firms other than this broker are marked with the IDX icon. This information is provided exclusively for consumers’ personal, non-commercial use, that it may not be used for any purpose other than to identify prospective properties consumers may be interested in purchasing. Copyright 2024. Coeur d'Alene Association of REALTORS®. All Rights Reserved.
Post Falls Real Estate
The median home value in Post Falls, ID is $457,200. This is lower than the county median home value of $524,800. The national median home value is $338,100. The average price of homes sold in Post Falls, ID is $457,200. Approximately 66.96% of Post Falls homes are owned, compared to 27.09% rented, while 5.95% are vacant. Post Falls real estate listings include condos, townhomes, and single family homes for sale. Commercial properties are also available. If you see a property you’re interested in, contact a Post Falls real estate agent to arrange a tour today!
Post Falls, Idaho has a population of 38,162. Post Falls is more family-centric than the surrounding county with 34.63% of the households containing married families with children. The county average for households married with children is 30.29%.
The median household income in Post Falls, Idaho is $65,592. The median household income for the surrounding county is $64,936 compared to the national median of $69,021. The median age of people living in Post Falls is 34.1 years.
Post Falls Weather
The average high temperature in July is 83.1 degrees, with an average low temperature in January of 24.4 degrees. The average rainfall is approximately 22.4 inches per year, with 39.9 inches of snow per year.


