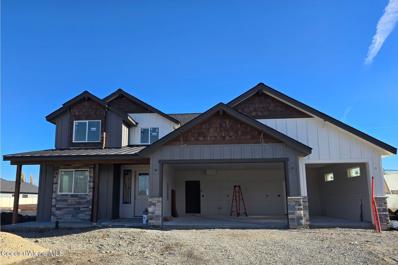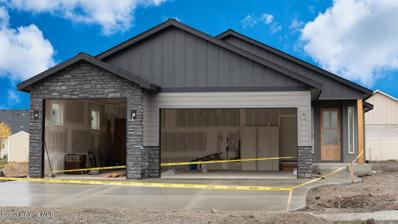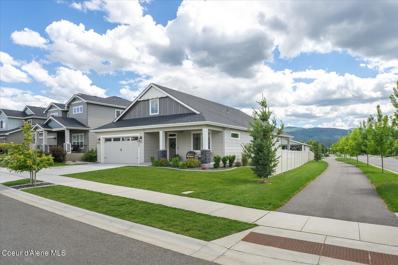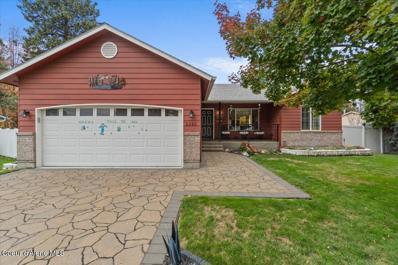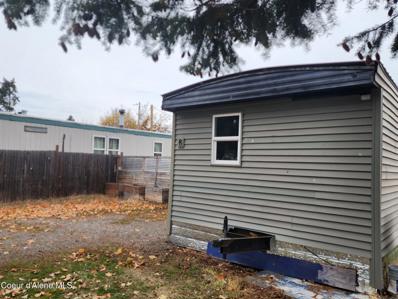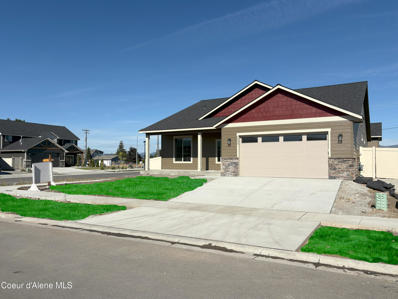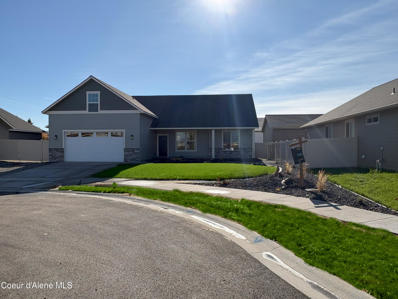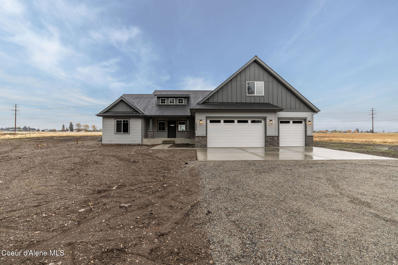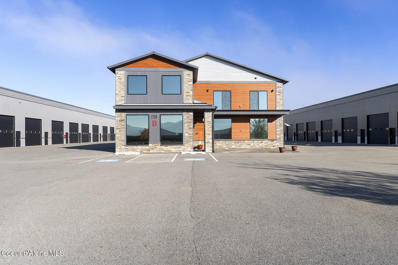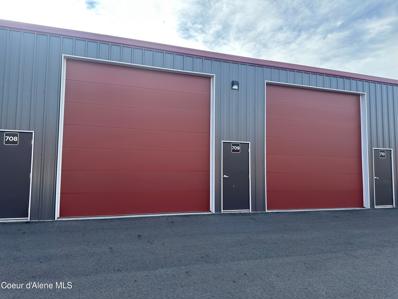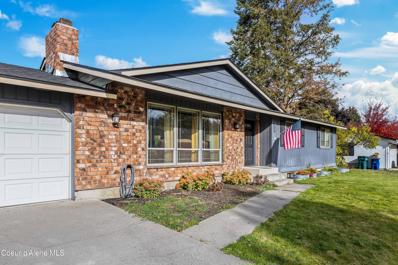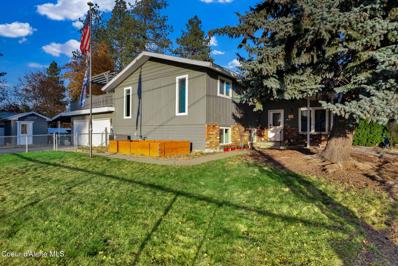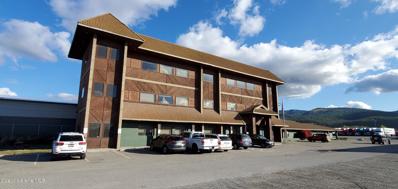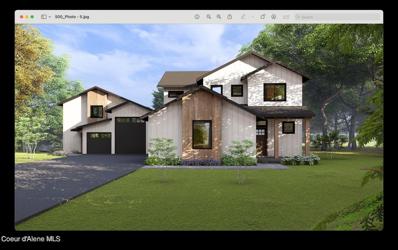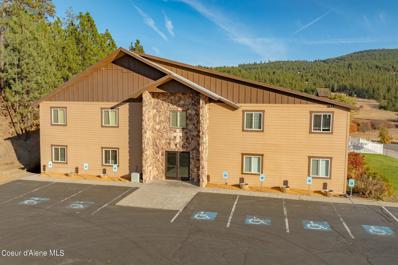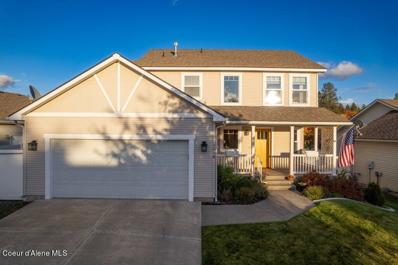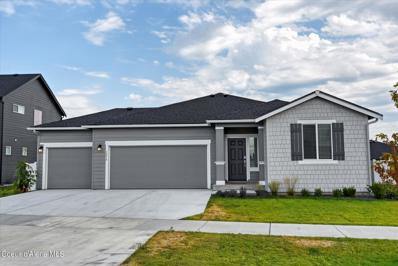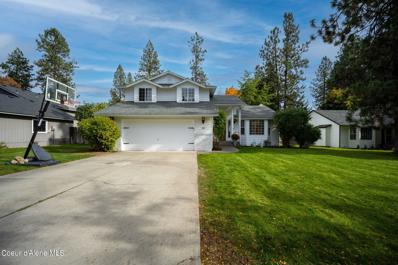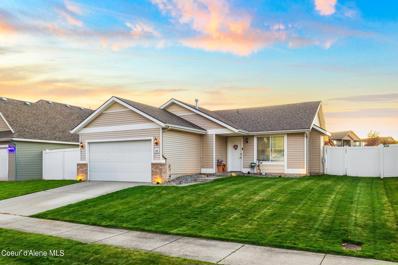Post Falls ID Homes for Rent
- Type:
- Other
- Sq.Ft.:
- 2,303
- Status:
- Active
- Beds:
- 4
- Lot size:
- 0.17 Acres
- Year built:
- 2024
- Baths:
- 3.00
- MLS#:
- 24-10457
- Subdivision:
- Well Springs Addition
ADDITIONAL INFORMATION
Welcome to this beautifully crafted 2-story home in Post Falls' newest subdivision! Featuring 4 bedrooms, 2.5 bathrooms, an office, and a spacious 3-car garage, this home is thoughtfully designed for comfort and style. Every detail reflects skilled craftsmanship, from the open floor plan with vaulted ceilings to the high-end finishes throughout. The centerpiece gas fireplace, framed by custom built-in cabinets and shelving, creates a cozy and elegant focal point. The gourmet kitchen, complete with a large island, is perfect for gathering and includes a spacious butler's pantry with extensive cabinetry and storage options. The convenient floor plan includes a main-floor master suite with a large walk-in closet. Upstairs, three additional bedrooms provide comfort and flexibility for family and guests, while the main-floor office offers a dedicated workspace. Step outside to a spacious covered back porch with recessed lighting, ideal for year-round enjoyment. Situated near schools, parks, and shopping, this home is designed to meet every need in style and comfort. Don't miss your chance to own this all-inclusive home!
- Type:
- Other
- Sq.Ft.:
- 1,800
- Status:
- Active
- Beds:
- 4
- Lot size:
- 0.17 Acres
- Year built:
- 2024
- Baths:
- 2.00
- MLS#:
- 24-10456
- Subdivision:
- Well Springs Addition
ADDITIONAL INFORMATION
Welcome to this stunning brand new 4 bedrooms, 2 baths single-level home in Post Falls' newest subdivision! This thoughtfully designed residence offers comfortable, modern living with premium upgrades throughout. Step inside to find an open and spacious floor plan. The gourmet kitchen is featuring ceiling-height cabinets with elegant glass accents, a stainless hood, Samsung stainless appliances, including an induction stove and refrigerator. A unique pantry, hidden behind cabinet doors, opens into a walk-in space with extra outlets, plenty of storage, and a wine cooler—perfect for the culinary enthusiast. The primary suite is a luxurious retreat with a spa-like bathroom that includes a freestanding tub and the advanced Moen Smart Shower System. Spacious 3-car garage provides ample storage for vehicles and equipment. Enjoy beautifully landscaped, low-maintenance grounds with the sprinkler system, concrete curbs, trees and shrubs. Conveniently located with quick access to main roads, this property is just minutes from schools, parks, and shopping. Don't miss this opportunity to own a high-quality home in a vibrant new community!
$559,000
2134 MALAD Post Falls, ID 83854
- Type:
- Other
- Sq.Ft.:
- 1,631
- Status:
- Active
- Beds:
- 3
- Lot size:
- 0.17 Acres
- Year built:
- 2021
- Baths:
- 2.00
- MLS#:
- 24-10442
- Subdivision:
- Montrose
ADDITIONAL INFORMATION
Find your new home in Montrose! This well-maintained home sits on a coveted corner lot, offering stunning mountain views and plenty of space to enjoy the great outdoors. The main floor living design ensures convenience and accessibility, featuring a primary suite with all the comforts you need. The open concept kitchen is a chef's delight, boasting a farm sink, stainless steel appliances, Quartz countertops, kitchen island, and a gas range. The laundry/mudroom adds a practicality to your daily routine. Step outside to your covered patio and enjoy the fully fenced yard, perfect for entertaining or relaxing including a man-door in the garage for extra functionality. This home is close to schools, parks, and all the amenities you need. Don't miss out on this gem!
$425,000
Carpenter Post Falls, ID 83854
- Type:
- Land
- Sq.Ft.:
- n/a
- Status:
- Active
- Beds:
- n/a
- Lot size:
- 6 Acres
- Baths:
- MLS#:
- 24-10404
- Subdivision:
- N/A
ADDITIONAL INFORMATION
Prime opportunity awaits on this magnificent 6-acre parcel boasting breathtaking views! Nestled near I-90 and just a short 10-minute drive from Coeur d'Alene and Spokane Valley, this property offers the perfect blend of convenience and Idaho tranquility. Craft your dream home amidst the multiple idyllic sites peppered throughout the parcel. A water well, yielding a robust 15 gallons per minute, has already been drilled, and a driveway is in place, simplifying your building process. Don't miss out on the chance to create your own oasis in this coveted location!
- Type:
- Other
- Sq.Ft.:
- 2,560
- Status:
- Active
- Beds:
- 4
- Lot size:
- 0.2 Acres
- Year built:
- 1996
- Baths:
- 3.00
- MLS#:
- 24-10393
- Subdivision:
- Timbercrest
ADDITIONAL INFORMATION
Welcome to this inviting 4-bedroom, 3-bathroom home nestled in the heart of Post Falls! With over 2,500 sq. ft. of well-designed living space, this property offers comfort, style, and plenty of room to grow. Enjoy the warmth of the front porch and step inside to find a spacious main floor with a cozy layout. Large living room is open to the dining & Kitchen. Kitchen boasts stainless steel appliances, breakfast bar & plenty of cabinet space. Primary bedroom is on the main level and primary bathroom has a walk-in shower & dual sinks. The full basement provides additional living space and storage options, perfect for a game room, home office, or guest suites. The screened-in back deck is ideal for year-round outdoor enjoyment, offering a private, shaded retreat with views of the backyard. This home combines modern amenities with a welcoming charm, making it an exceptional find. Schedule a tour to experience all the possibilities this beautiful home has to offer!
- Type:
- Other
- Sq.Ft.:
- 720
- Status:
- Active
- Beds:
- 2
- Year built:
- 1972
- Baths:
- 1.00
- MLS#:
- 24-10392
- Subdivision:
- Chateau
ADDITIONAL INFORMATION
This home is small but perfect for those needing an easy commute to I-90, schools, grocery stores, dining and medical! Comes with new siding, newer flooring, new roof, new windows, new AC and furnace! Kitchen offers a range/oven, refrigerator and the stackable washer/dryer stay! Yard is completely fenced with garden boxes, a large storage shed/workshop that has power! The home is situated close to the Chateau Mobile Home Village park with playground equipment! Grab this affordable home before someone else does!
$649,000
1933 Mykal Post Falls, ID 83854
- Type:
- Other
- Sq.Ft.:
- 1,850
- Status:
- Active
- Beds:
- 3
- Lot size:
- 0.19 Acres
- Year built:
- 2024
- Baths:
- 2.00
- MLS#:
- 24-10387
- Subdivision:
- Verte Glenn
ADDITIONAL INFORMATION
CONSTRUCTION COMPLETED! Wide open new floorplan in a perfectly positioned new neighborhood. The expansive entryway in this 3 bed/2 bath stunner immediately welcomes you as you step through the doors. The great open concept features a corner gas fireplace accented with stone, a high kitchen bar, and tastefully curated finishes, giving the home a modern feel while maintaining the classic ''Idaho'' charm. The split bedroom design includes a master suite with a soaker tub, a large walk-in closet, and vaulted ceilings. Additionally, this property includes a 20 x 30 shop, perfect for hobbies, storage, or a workspace. Front and back sprinklers and landscaping also included along with full fencing!
$599,900
1998 Mykal Post Falls, ID 83854
- Type:
- Other
- Sq.Ft.:
- 2,050
- Status:
- Active
- Beds:
- 3
- Lot size:
- 0.18 Acres
- Year built:
- 2024
- Baths:
- 2.00
- MLS#:
- 24-10382
- Subdivision:
- Verte Glenn
ADDITIONAL INFORMATION
Discover this FINISHED new construction home in a stunning new neighborhood! The main level offers all utilities and amenities, including a spacious master bedroom suite, high ceilings, and an oversized laundry room. Upstairs, you'll find a versatile bonus room with a mini-split system, perfect for an office, guest space, playroom, or anything else you might need. The exterior features full landscaping and beautiful water features and a sprinkler system, all in a perfectly situated location!
$935,000
15254 Hayden Post Falls, ID 83854
- Type:
- Other
- Sq.Ft.:
- 3,002
- Status:
- Active
- Beds:
- 4
- Lot size:
- 4.82 Acres
- Year built:
- 2024
- Baths:
- 3.00
- MLS#:
- 24-10374
- Subdivision:
- Garnet Ranch
ADDITIONAL INFORMATION
MOVE-IN READY NEW CONSTRUCTION ON ACREAGE! Beautiful 4BED/3BATH, 3002 sqft on 5 acres. Home features open concept living, dining and kitchen - perfect for entertaining. Other features include pre-wire for A/C, smart thermostats. Exterior features include a covered front porch, cement fiberboard siding, stone accents and a covered back patio.
$560,000
12215 Park Post Falls, ID 83854
- Type:
- Other
- Sq.Ft.:
- 1,988
- Status:
- Active
- Beds:
- 3
- Lot size:
- 0.28 Acres
- Year built:
- 1977
- Baths:
- 3.00
- MLS#:
- 24-10371
- Subdivision:
- N/A
ADDITIONAL INFORMATION
Welcome home to 12215 W Park Ln! This extensively updated 3 bedroom (could easily be 4) 2.5 bath home sits just a block from beautiful Q'emiln Park and public beach. The primary bedroom features an en suite bath with large soaker tub. Relax on the large, covered composite deck overlooking your oversized backyard or cozy up by the fireplace. There is plenty of RV parking and room for toys in the two large sheds. This is truly a place you'll want to call home!
$419,950
1536 Luna Post Falls, ID 83854
- Type:
- Other
- Sq.Ft.:
- 1,943
- Status:
- Active
- Beds:
- 3
- Lot size:
- 0.09 Acres
- Year built:
- 2024
- Baths:
- 3.00
- MLS#:
- 24-10361
- Subdivision:
- N/A
ADDITIONAL INFORMATION
Welcome to Blue Spruce Meadows, a brand-new community in Post Falls, ID, offering modern duet homes with attached garage, stainless-steel appliances, and backyard fencing included. Enjoy the perfect mix of suburban tranquility and urban convenience, with parks, golf courses, and entertainment just minutes away. This spacious two-story home features an open-concept living area, a versatile loft, two secondary bedrooms, and a luxurious primary with en-suite bath and walk-in closet. Prices, dimensions, and features may vary and are subject to change. Photos are for illustrative purposes only.
$225,000
4415 Grange Post Falls, ID 83854
- Type:
- General Commercial
- Sq.Ft.:
- 1,200
- Status:
- Active
- Beds:
- n/a
- Lot size:
- 0.09 Acres
- Year built:
- 2021
- Baths:
- MLS#:
- 24-10365
ADDITIONAL INFORMATION
Introducing a stunning 24'x50' luxury garage condo, complete with exceptional amenities, and only a short distance to I-90. This unique unit features a plumbed stainless steel sink equipped with a Bosch on-demand hot water heater and an installed sediment trap. Enjoy the convenience of a 200 Amp electrical panel with multiple outlets, including two 240V outlets (one 50 Amp and one 30 Amp), and stubbed-in electrical for a potential mezzanine or loft. The space boasts ample LED lighting, a 14'x14' automatic overhead door with both remote and keypad entry, and drive-through capability for the option of a second overhead door. Fully insulated with mineral wool and spray foam insulation, this self-contained unit has finished sheetrock on the side walls. Plus, restrooms and community clubhouse are just a short walk away!
$799,500
4631 ALOPEX Post Falls, ID 83854
- Type:
- Other
- Sq.Ft.:
- 3,895
- Status:
- Active
- Beds:
- 5
- Lot size:
- 0.17 Acres
- Year built:
- 2017
- Baths:
- 4.00
- MLS#:
- 24-10311
- Subdivision:
- Foxtail
ADDITIONAL INFORMATION
This impressive property sits on a prime, fully fenced corner lot. Spanning 3,895 square feet, this home features 5 spacious bedrooms and 3.5 baths, perfectly suited for comfortable living and hosting. The exterior is beautifully landscaped in both the front and back yards, complete with a garden area, storage shed, and a covered back patio! Inside, the front room doubles as a versatile office space. A cozy gas fireplace with elegant stone tile work is a centerpiece in the main living area, creating a warm and inviting atmosphere. The kitchen area flows into a large laundry room with ample counter space and a sink, enhancing functionality. A large room upstairs is perfect for home schooling or crafting! The master bedroom suite features a walk-in closet, dual vanity, and a luxurious jetted tub! This property combines thoughtful design with spacious rooms and beautiful landscaping, creating an ideal Post Falls home! Owner Agent
$137,500
6829 SELTICE Post Falls, ID 83854
- Type:
- General Commercial
- Sq.Ft.:
- 975
- Status:
- Active
- Beds:
- n/a
- Lot size:
- 0.06 Acres
- Year built:
- 2020
- Baths:
- MLS#:
- 24-10283
- Subdivision:
- N/A
ADDITIONAL INFORMATION
Commercial Condo Opportunity! Welcome to Stateliness Garage Villas. Conveniently located just off I-90 for easy access to Spokane and Coeur d'Alene. This unit is 20x50, offering a 14x14 door pre wired for opener, man door, LED lighting, 50 amp RV hookup, 7 110 outlets, gas is pre plumbed for a heater, fully insulated and ready for your storage needs. Bring the RV, bring the toys or make it your own little workshop. The complex is securely gated, fenced and has two common bathrooms and one shower.
$585,000
1611 PLAZA Post Falls, ID 83854
- Type:
- Other
- Sq.Ft.:
- 2,908
- Status:
- Active
- Beds:
- 5
- Lot size:
- 0.2 Acres
- Year built:
- 1979
- Baths:
- 3.00
- MLS#:
- 24-10258
- Subdivision:
- River Park
ADDITIONAL INFORMATION
Step inside this tastefully designed house and take in the details that make it feel like home. Upon entering your new home your eye is drawn to the beautiful wire railing opening to the basement stairs below & then on to the open kitchen w/ a farm house sink, pendant lighting & open shelves. Attention to detail is carried throughout w/ soft close Thomasville cabinetry & oversized drawers, roll out garbage can drawer, butcher block countertops, a walk in pantry, under the counter drawer microwave, SS prep table & wall rack for your pans. Oversized garage is off the kitchen w/ ramp for accessibility. Read a book by the fireplace upstairs or soak in the jetted tub after a long day. Main flr living w/ 3 spacious bdrms & even a master bath. Basement has all the amenities needed for making memories all winter long! Cozy up to the pellet stove & watch a movie on the (negotiable) projector & big screen, craft your preferred beverage at the bar! 2 bdrm + a bonus room w/ built ins & Murphy bed
$489,000
305 21ST Post Falls, ID 83854
- Type:
- Other
- Sq.Ft.:
- 2,480
- Status:
- Active
- Beds:
- 4
- Lot size:
- 0.18 Acres
- Year built:
- 1970
- Baths:
- 3.00
- MLS#:
- 24-10255
- Subdivision:
- Kelloggs
ADDITIONAL INFORMATION
This spacious and beautifully maintained home offers a comfortable layout perfect for families or entertaining. With 3 large family rooms and 4 bedrooms, there's plenty of space for everyone. The home features 2 fully remodeled bathrooms, an additional half bath, and a convenient mudroom. Brand new windows installed in October 2024 for enhanced energy efficiency. Unique flooring crafted with hand-laid pennies a true conversation piece. A large deck ideal for outdoor gatherings and summer barbecues. A big yard with room for activities, gardening, or relaxation. Attached 2-car garage plus a covered front patio and a 1-car carport for extra parking or storage. Conveniently located near community parks and offers easy access to both Spokane and Coeur d'Alene. Whether you're hosting friends on the deck or enjoying the quiet of this spacious home, this property is perfect for a variety of lifestyles. MORE PHOTOS TO COME.
$529,000
209 EASTWOOD Post Falls, ID 83854
Open House:
Saturday, 11/16 11:00-2:00PM
- Type:
- Other
- Sq.Ft.:
- 2,184
- Status:
- Active
- Beds:
- 5
- Lot size:
- 0.16 Acres
- Year built:
- 1983
- Baths:
- 2.00
- MLS#:
- 24-10218
- Subdivision:
- Eastwood Glen
ADDITIONAL INFORMATION
Beautifully updated home in the tranquil neighborhood of Forest Glen is located on a private street near the end of a cul-de-sac. An open concept living room with its wood burning fireplace boasts a large picture window featuring a view of the trees while the adjoining white kitchen/dining area invites entertaining in this bright open space. Primary and 2 bedrooms on main, large lower level bonus area w/2 more non-conforming bedrooms downstairs. Features include: SS appliances; granite kitchen counters; fresh paint; LVP flooring. No CC& R's or HOA. Centrally located for quick commute to CdA or Spokane International Airport this Post Falls gem allows you to live in the pines...close to town!
$1,700,000
3773 5TH Post Falls, ID 83854
- Type:
- Other
- Sq.Ft.:
- 17,980
- Status:
- Active
- Beds:
- n/a
- Lot size:
- 1.35 Acres
- Year built:
- 1988
- Baths:
- MLS#:
- 24-10223
ADDITIONAL INFORMATION
17,980 SF multi-tenant office building in Post Falls. This office building was originally designed to be a corporate headquarters/call center. There are three floors which are 4,740 SF each, the bottom floor has been used as a spa. The middle floor is occupied by a call center and the third floor is a medical use. In addition, there is a 3,760 SF suite on the main level on the front of the project. This suite is currently occupied by a church. This building was built in 1988, but has recently been remodeled. Amenities include newer HVAC system, modern security system, elevator update and membrane roof. 1.35 acres of land, zoned CCS. The excess land allows for additional parking or expansion of another building to be constructed. Very close to the Pleasant View and I-90 off-ramp and 2.3 miles from the state line. Priced at $94.40 psf, which could be more than half of replacement value.
$968,998
2442 OKANOGAN Post Falls, ID 83854
- Type:
- Other
- Sq.Ft.:
- 3,333
- Status:
- Active
- Beds:
- 6
- Lot size:
- 0.26 Acres
- Baths:
- 5.00
- MLS#:
- 24-10173
- Subdivision:
- Gabrio Estates
ADDITIONAL INFORMATION
To be built custom home in Gabrio Estates! Large 6/bed 4.5/bath including Guest House/ADU and SHOP!!!! Nothing like this available on the market. Large covered patio, high-end finishes throughout. This beautiful boutique neighborhood features custom homes built with pride. Act now to choose colors and finishes. Possible modification with builder approval.
$2,900,000
19587 RIVERVIEW Post Falls, ID 83854
- Type:
- Other
- Sq.Ft.:
- 18,600
- Status:
- Active
- Beds:
- n/a
- Lot size:
- 4.47 Acres
- Year built:
- 1972
- Baths:
- MLS#:
- 24-10154
ADDITIONAL INFORMATION
Rarely do opportunities arise in such a valuable No Idaho setting. This incredible opportunity & exceptional facility is calling you. Residential, Commercial & Acreage! It offers the ideal setting w/ a spacious event center room, multiple offices, a banquet kitchen, & large dining area. The property features 5 sizable classrooms, a generous gathering room, a nursery w/ playground, an original chapel, AND a 3/2 home, plus a large 2 bay shop—all situated on 4.5 acres. Looking for an Event Center, Wedding Venue, Retreat Facility, Wine Tastings, Corporate Center/ Retreat, Missionary, School, Specialty Training Ctr, or a place of Worship? This is the place you have been looking for! Located minutes from I-90, plus easy access to the Spokane Intl' Airport. The property boasts expansive parking for accommodating lg events & gatherings. With rural zoning & conditional use permits, this property offers endless possibilities for a wide range of uses. Fill your future with positive energy!
$595,000
1536 WILLAMETTE Post Falls, ID 83854
- Type:
- Other
- Sq.Ft.:
- 2,982
- Status:
- Active
- Beds:
- 4
- Lot size:
- 0.16 Acres
- Year built:
- 2004
- Baths:
- 4.00
- MLS#:
- 24-10152
- Subdivision:
- Montrose
ADDITIONAL INFORMATION
Discover Your Dream Home! This updated 4-bedroom, 3.5-bathroom oasis has it all—plenty of space and lots of upgrades since 2022! Step inside to find new flooring, a cozy gas fireplace, and a modern gas stove and oven, perfect for cooking up delicious meals. Outside, you'll love the two storage sheds, raised garden beds, a peach tree, and a thriving raspberry bed—ideal for the green thumb in your life! With no immediate neighbors behind you, enjoy peace and privacy as this home backs up to a common area. Start your mornings soaking up the sun on the upstairs deck while savoring breakfast, or relax in the afternoon shade on your covered patio, overlooking your spacious backyard. Plus, you'll be just moments away from nearby bike trails, Spokane River parks, and all the amenities the city has to offer. Don't miss out on this incredible opportunity to live in comfort and style!
- Type:
- Manufactured Home
- Sq.Ft.:
- 1,344
- Status:
- Active
- Beds:
- 3
- Lot size:
- 0.48 Acres
- Year built:
- 1977
- Baths:
- 2.00
- MLS#:
- 24-10145
- Subdivision:
- Continental
ADDITIONAL INFORMATION
5K buyer credit + 1 year AHS home warranty are included with this super clean double wide manufactured home on its own .48 acre lot, set as real property. This 3 bed, 2 bath home has been completely remodeled from top to bottom. Newer roof, fiber cement siding, beautiful laminate flooring throughout, vinyl windows, drywall, lighting, cabinets, countertops, bathrooms, etc. have all been redone! Central AC and natural gas furnace. Composite front porch and rear deck with no visible rear neighbors for privacy and entertaining guests. Lots of room for RV parking, boats, etc. Insulated 24x36 shop with concrete flooring, power and heat. All kitchen appliances included. Completely turn key and move in ready to call home!!
$529,000
3098 Marni Post Falls, ID 83854
- Type:
- Other
- Sq.Ft.:
- 1,684
- Status:
- Active
- Beds:
- 3
- Lot size:
- 0.15 Acres
- Year built:
- 2023
- Baths:
- 2.00
- MLS#:
- 24-10134
- Subdivision:
- Corbin Meadows
ADDITIONAL INFORMATION
Discover this beautifully maintained rancher offering 3 spacious bedrooms and 2 baths. The primary suite features a dual-sink vanity and an oversized walk-in closet for ample storage. Enjoy the bright, open-concept layout, with the kitchen and family room seamlessly connected by a large island topped with granite countertops. The kitchen is equipped with stainless steel appliances, including a gas oven, perfect for cooking enthusiasts. Conveniently located off the laundry room, the attached garage offers easy access. Step outside to a fenced private backyard complete with a sprinkler system.
$745,000
703 OSPREY Post Falls, ID 83854
- Type:
- Other
- Sq.Ft.:
- 2,500
- Status:
- Active
- Beds:
- 4
- Lot size:
- 0.21 Acres
- Year built:
- 1993
- Baths:
- 4.00
- MLS#:
- 24-10126
- Subdivision:
- Riverside Harbor
ADDITIONAL INFORMATION
NOW OFFERING $10K IN BUYER CREDITS AT CLOSING!!! Beautifully updated home located in the highly sought-after Riverside Harbor neighborhood. Just a five-minute walk from gated beach access, this stunning 4-bedroom, 3.5-bathroom home boasting 2,500 square feet of thoughtfully designed living space offers the perfect blend of modern style and comfortable living. This incredible home has been fully updated with high-end finishes including the addition of a luxurious and airy main floor master bedroom and an expansive back deck- ideal for outdoor entertaining. The open concept kitchen is both spacious and elegant, featuring custom cabinets, live-edge granite countertops, modern finishes, and plenty of room for hosting. Enjoy durable and stylish LVP life-proof flooring throughout the main level and two living rooms that include built-in shelving, vaulted ceilings, and a gas fireplace. With a second master suite on the second floor, this home offers amazing opportunities. Located conveniently between Coeur d'Alene and Post Falls, Riverside Harbor is known for its prime location and community feel, making this home a rare find in a high-demand neighborhood.
$415,000
2555 Tiatan Post Falls, ID 83854
- Type:
- Other
- Sq.Ft.:
- 1,058
- Status:
- Active
- Beds:
- 3
- Lot size:
- 0.2 Acres
- Year built:
- 2008
- Baths:
- 2.00
- MLS#:
- 24-10125
- Subdivision:
- Fieldstone at Prairie Falls 5th Add
ADDITIONAL INFORMATION
This well-maintained 3-bedroom, 2 bath single level home located in the desirable Fieldstone neighborhood. Sitting on a spacious .20 acre lot, with RV parking. This inviting property offers both comfort and convenience. The kitchen is spacious with plenty of counter space and storage, and the living and dining areas provide a cozy atmosphere for family gatherings. enjoy the large, fenced backyard ideal for relaxing, gardening, or outdoor activities. The home is situated in a prime location, just minutes from shopping centers and schools, offering convenience at your doorstep.

The data relating to real estate for sale on this website comes in part from the Internet Data Exchange program of the Coeur d’ Alene Association of Realtors. Real estate listings held by brokerage firms other than this broker are marked with the IDX icon. This information is provided exclusively for consumers’ personal, non-commercial use, that it may not be used for any purpose other than to identify prospective properties consumers may be interested in purchasing. Copyright 2024. Coeur d'Alene Association of REALTORS®. All Rights Reserved.
Post Falls Real Estate
The median home value in Post Falls, ID is $457,200. This is lower than the county median home value of $524,800. The national median home value is $338,100. The average price of homes sold in Post Falls, ID is $457,200. Approximately 66.96% of Post Falls homes are owned, compared to 27.09% rented, while 5.95% are vacant. Post Falls real estate listings include condos, townhomes, and single family homes for sale. Commercial properties are also available. If you see a property you’re interested in, contact a Post Falls real estate agent to arrange a tour today!
Post Falls, Idaho has a population of 38,162. Post Falls is more family-centric than the surrounding county with 34.63% of the households containing married families with children. The county average for households married with children is 30.29%.
The median household income in Post Falls, Idaho is $65,592. The median household income for the surrounding county is $64,936 compared to the national median of $69,021. The median age of people living in Post Falls is 34.1 years.
Post Falls Weather
The average high temperature in July is 83.1 degrees, with an average low temperature in January of 24.4 degrees. The average rainfall is approximately 22.4 inches per year, with 39.9 inches of snow per year.
