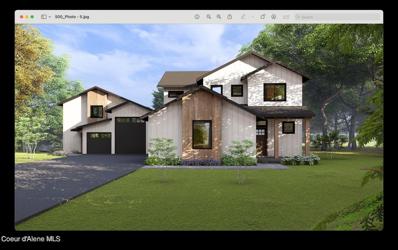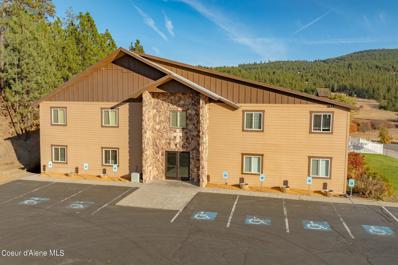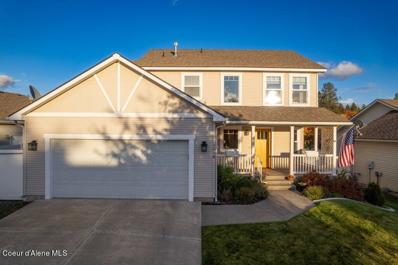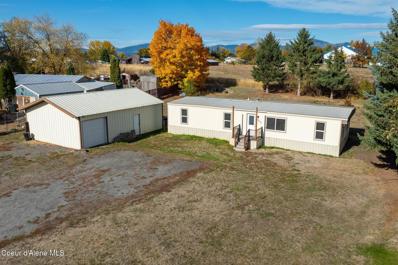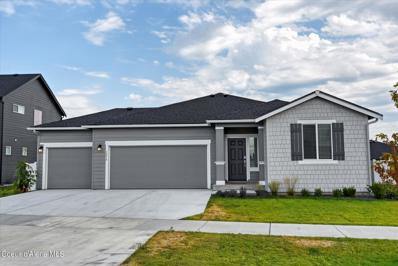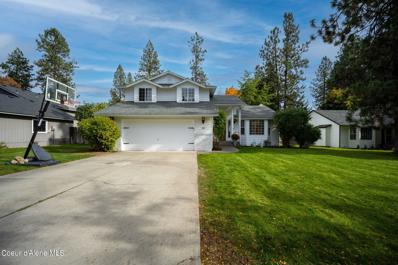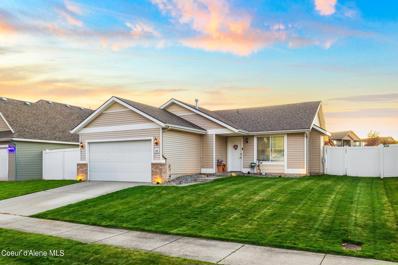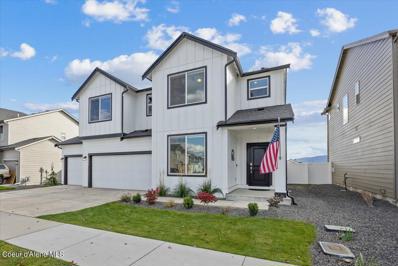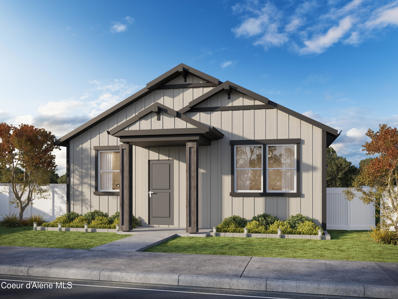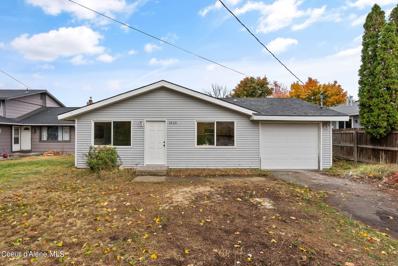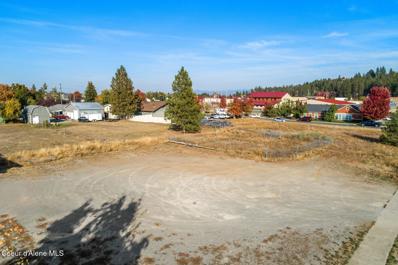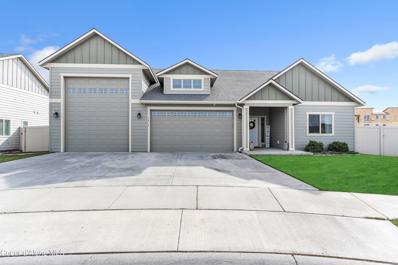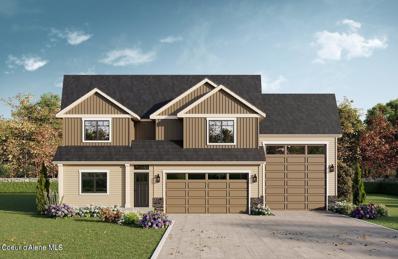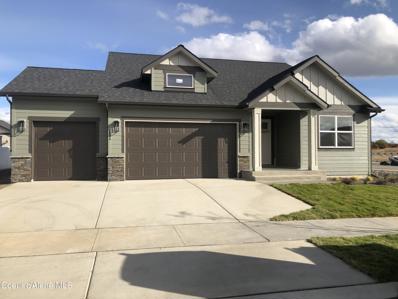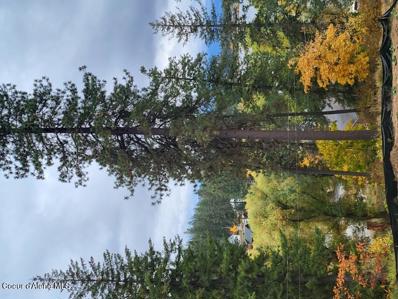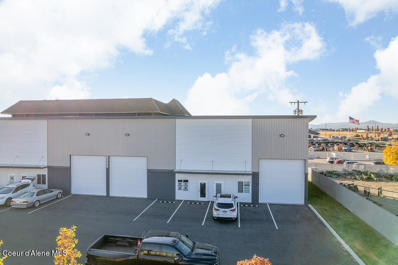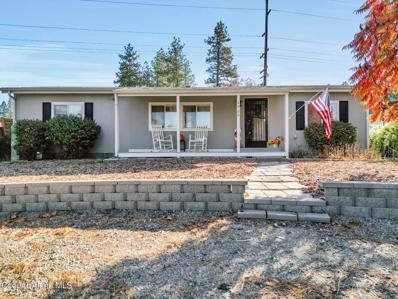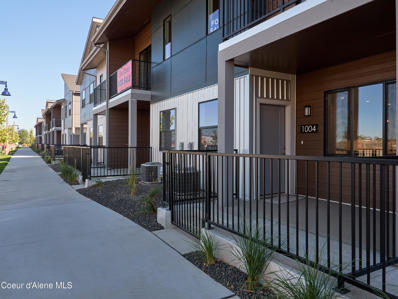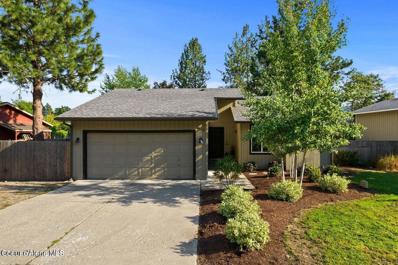Post Falls ID Homes for Rent
$968,998
2442 OKANOGAN Post Falls, ID 83854
- Type:
- Other
- Sq.Ft.:
- 3,333
- Status:
- Active
- Beds:
- 6
- Lot size:
- 0.26 Acres
- Baths:
- 5.00
- MLS#:
- 24-10173
- Subdivision:
- Gabrio Estates
ADDITIONAL INFORMATION
To be built custom home in Gabrio Estates! Large 6/bed 4.5/bath including Guest House/ADU and SHOP!!!! Nothing like this available on the market. Large covered patio, high-end finishes throughout. This beautiful boutique neighborhood features custom homes built with pride. Act now to choose colors and finishes. Possible modification with builder approval.
$2,900,000
19587 RIVERVIEW Post Falls, ID 83854
- Type:
- Other
- Sq.Ft.:
- 18,600
- Status:
- Active
- Beds:
- n/a
- Lot size:
- 4.47 Acres
- Year built:
- 1972
- Baths:
- MLS#:
- 24-10154
ADDITIONAL INFORMATION
Rarely do opportunities arise in such a valuable No Idaho setting. This incredible opportunity & exceptional facility is calling you. Residential, Commercial & Acreage! It offers the ideal setting w/ a spacious event center room, multiple offices, a banquet kitchen, & large dining area. The property features 5 sizable classrooms, a generous gathering room, a nursery w/ playground, an original chapel, AND a 3/2 home, plus a large 2 bay shop—all situated on 4.5 acres. Looking for an Event Center, Wedding Venue, Retreat Facility, Wine Tastings, Corporate Center/ Retreat, Missionary, School, Specialty Training Ctr, or a place of Worship? This is the place you have been looking for! Located minutes from I-90, plus easy access to the Spokane Intl' Airport. The property boasts expansive parking for accommodating lg events & gatherings. With rural zoning & conditional use permits, this property offers endless possibilities for a wide range of uses. Fill your future with positive energy!
$595,000
1536 WILLAMETTE Post Falls, ID 83854
- Type:
- Other
- Sq.Ft.:
- 2,982
- Status:
- Active
- Beds:
- 4
- Lot size:
- 0.16 Acres
- Year built:
- 2004
- Baths:
- 4.00
- MLS#:
- 24-10152
- Subdivision:
- Montrose
ADDITIONAL INFORMATION
Discover Your Dream Home! This updated 4-bedroom, 3.5-bathroom oasis has it all—plenty of space and lots of upgrades since 2022! Step inside to find new flooring, a cozy gas fireplace, and a modern gas stove and oven, perfect for cooking up delicious meals. Outside, you'll love the two storage sheds, raised garden beds, a peach tree, and a thriving raspberry bed—ideal for the green thumb in your life! With no immediate neighbors behind you, enjoy peace and privacy as this home backs up to a common area. Start your mornings soaking up the sun on the upstairs deck while savoring breakfast, or relax in the afternoon shade on your covered patio, overlooking your spacious backyard. Plus, you'll be just moments away from nearby bike trails, Spokane River parks, and all the amenities the city has to offer. Don't miss out on this incredible opportunity to live in comfort and style!
- Type:
- Manufactured Home
- Sq.Ft.:
- 1,344
- Status:
- Active
- Beds:
- 3
- Lot size:
- 0.48 Acres
- Year built:
- 1977
- Baths:
- 2.00
- MLS#:
- 24-10145
- Subdivision:
- Continental
ADDITIONAL INFORMATION
5K buyer credit + 1 year AHS home warranty are included with this super clean double wide manufactured home on its own .48 acre lot, set as real property. This 3 bed, 2 bath home has been completely remodeled from top to bottom. Newer roof, fiber cement siding, beautiful laminate flooring throughout, vinyl windows, drywall, lighting, cabinets, countertops, bathrooms, etc. have all been redone! Central AC and natural gas furnace. Composite front porch and rear deck with no visible rear neighbors for privacy and entertaining guests. Lots of room for RV parking, boats, etc. Insulated 24x36 shop with concrete flooring, power and heat. All kitchen appliances included. Completely turn key and move in ready to call home!!
$529,000
3098 Marni Post Falls, ID 83854
- Type:
- Other
- Sq.Ft.:
- 1,684
- Status:
- Active
- Beds:
- 3
- Lot size:
- 0.15 Acres
- Year built:
- 2023
- Baths:
- 2.00
- MLS#:
- 24-10134
- Subdivision:
- Corbin Meadows
ADDITIONAL INFORMATION
Discover this beautifully maintained rancher offering 3 spacious bedrooms and 2 baths. The primary suite features a dual-sink vanity and an oversized walk-in closet for ample storage. Enjoy the bright, open-concept layout, with the kitchen and family room seamlessly connected by a large island topped with granite countertops. The kitchen is equipped with stainless steel appliances, including a gas oven, perfect for cooking enthusiasts. Conveniently located off the laundry room, the attached garage offers easy access. Step outside to a fenced private backyard complete with a sprinkler system.
$745,000
703 OSPREY Post Falls, ID 83854
- Type:
- Other
- Sq.Ft.:
- 2,500
- Status:
- Active
- Beds:
- 4
- Lot size:
- 0.21 Acres
- Year built:
- 1993
- Baths:
- 4.00
- MLS#:
- 24-10126
- Subdivision:
- Riverside Harbor
ADDITIONAL INFORMATION
NOW OFFERING $10K IN BUYER CREDITS AT CLOSING!!! Beautifully updated home located in the highly sought-after Riverside Harbor neighborhood. Just a five-minute walk from gated beach access, this stunning 4-bedroom, 3.5-bathroom home boasting 2,500 square feet of thoughtfully designed living space offers the perfect blend of modern style and comfortable living. This incredible home has been fully updated with high-end finishes including the addition of a luxurious and airy main floor master bedroom and an expansive back deck- ideal for outdoor entertaining. The open concept kitchen is both spacious and elegant, featuring custom cabinets, live-edge granite countertops, modern finishes, and plenty of room for hosting. Enjoy durable and stylish LVP life-proof flooring throughout the main level and two living rooms that include built-in shelving, vaulted ceilings, and a gas fireplace. With a second master suite on the second floor, this home offers amazing opportunities. Located conveniently between Coeur d'Alene and Post Falls, Riverside Harbor is known for its prime location and community feel, making this home a rare find in a high-demand neighborhood.
$415,000
2555 Tiatan Post Falls, ID 83854
- Type:
- Other
- Sq.Ft.:
- 1,058
- Status:
- Active
- Beds:
- 3
- Lot size:
- 0.2 Acres
- Year built:
- 2008
- Baths:
- 2.00
- MLS#:
- 24-10125
- Subdivision:
- Fieldstone at Prairie Falls 5th Add
ADDITIONAL INFORMATION
This well-maintained 3-bedroom, 2 bath single level home located in the desirable Fieldstone neighborhood. Sitting on a spacious .20 acre lot, with RV parking. This inviting property offers both comfort and convenience. The kitchen is spacious with plenty of counter space and storage, and the living and dining areas provide a cozy atmosphere for family gatherings. enjoy the large, fenced backyard ideal for relaxing, gardening, or outdoor activities. The home is situated in a prime location, just minutes from shopping centers and schools, offering convenience at your doorstep.
- Type:
- Other
- Sq.Ft.:
- 2,734
- Status:
- Active
- Beds:
- 4
- Lot size:
- 0.16 Acres
- Year built:
- 2023
- Baths:
- 3.00
- MLS#:
- 24-10123
- Subdivision:
- Corbin Meadows
ADDITIONAL INFORMATION
FANTASTIC PRICE!! Welcome home to this stunning, like-new multi-level Lennar-built 'Stevenson' model home in the highly desirable Corbin Meadows community of Post Falls! Boasting 2,634 square feet of spacious, open-concept living, this bright and modern farmhouse-style home features an abundance of natural light and designer touches throughout. The gourmet kitchen, with a large quartz island, all appliances, and a generous pantry, seamlessly flows into the inviting great room and dining area, perfect for entertaining. With an office/den, a bonus room, and four bedrooms—including a luxurious primary suite with an incredibly spacious closet—there's room for everyone. Outside, enjoy the fully fenced and beautifully landscaped yard, complete with sprinklers & views and a massive three-car garage with plenty of storage. This home truly has it all—welcome to your dream home!
- Type:
- Other
- Sq.Ft.:
- 1,994
- Status:
- Active
- Beds:
- 3
- Lot size:
- 0.18 Acres
- Year built:
- 2024
- Baths:
- 2.00
- MLS#:
- 24-10067
- Subdivision:
- N/A
ADDITIONAL INFORMATION
Welcome to your dream home! This stunning, single-level new construction offers 3 spacious bedrooms, 2 modern bathrooms, and a comfortable 1,994 sq. ft. of open living space. Located in the highly desirable Stockwell Estates, this home features excellent craftsmanship and attention to detail throughout. The layout includes 3 bedrooms and 2 bathrooms, designed for both comfort and style. There is also a formal dining room or office, providing extra flexibility for your lifestyle needs. The home includes an attached 3-car garage, offering plenty of space for vehicles and storage. The front and back yards are fully landscaped and equipped with a sprinkler system for easy maintenance. Inside, you'll find high-quality finishes that create a refined feel in every room. A cozy gas fireplace insert adds warmth and ambiance to the open living space. This single-level home offers easy access and functionality, ideal for all stages of life. HOA space to the West of the home not a buildable lot
$499,900
Mellick Post Falls, ID 83854
- Type:
- Land
- Sq.Ft.:
- n/a
- Status:
- Active
- Beds:
- n/a
- Lot size:
- 10 Acres
- Baths:
- MLS#:
- 24-10049
- Subdivision:
- Fritz Heath Forest
ADDITIONAL INFORMATION
This stunning 10-acre parcel offers expansive, sweeping views of mountains, territorial landscapes, the city, lakes, and the tranquil river below. Situated in a prime location, this property is perfect for your dream home or private getaway. Key utilities are already in place, including a private well, septic system, and power, making it ready for development. Enjoy the peace and privacy of rural living while still being close to modern conveniences. Whether you're looking to build or invest, this property provides endless potential with its stunning natural beauty and infrastructure already in place. Don't miss out on this rare opportunity to own a piece of paradise with unmatched views and minutes to downtown Post Falls!
$595,000
2205 WARBLER Post Falls, ID 83854
- Type:
- Other
- Sq.Ft.:
- 2,557
- Status:
- Active
- Beds:
- 4
- Lot size:
- 0.18 Acres
- Year built:
- 2016
- Baths:
- 3.00
- MLS#:
- 24-10085
- Subdivision:
- Reserve
ADDITIONAL INFORMATION
Located in The Reserve in Post Falls. Beautiful Single Level home with Bonus Room constructed in 2016 by Architerra Homes. This home overs elegant Cathedral Ceilings and a big open concept floorpan. Gorgeous kitchen with huge island and breakfast bar, walk in pantry and elegant granite counter tops. All kitchen appliances included. Huge Master Suite with vaulted ceilings with large master bath offering walk-in shower and huge garden tub. Spacious Walk In Closet. Grand Great room with Gas Fireplace, Mantle and Stone work. Big windows and tons of natural light throughout this home. 3 other bedrooms on the main floor adjacent to a full and half bath. Tons of Storage through out. Large Bonus room with Closet. Mud Room off the Garage with Storage. Landscaped yard with sprinklers front and back. HUGE covered back patio. Fully Fenced yard and 2 car garage. Central Air. This home is turnkey and easy to show. Fantastic location. PRE-INSPECTED & Move-In-Ready
$465,000
5150 Antares Post Falls, ID 83854
- Type:
- Other
- Sq.Ft.:
- 1,383
- Status:
- Active
- Beds:
- 3
- Lot size:
- 0.13 Acres
- Year built:
- 2024
- Baths:
- 2.00
- MLS#:
- 24-10083
- Subdivision:
- The Parkllyn Est
ADDITIONAL INFORMATION
Offering Builder Incentive! Under Construction, Estimated Comp Early January! - The Cottonwood plan at Parkllyn! This single level 3-bedroom, 2-bath home balances comfort and functionality. Open great room area overlooking the park with luxury plank flooring throughout all the main traffic areas and 9' ceilings. The pass - through kitchen is complete with quartz countertops, stainless appliances, and a spacious island while offering a spacious dining room area. The master suite offers a large w alk-in closet and private bath, dual sinks, quartz counters, and a walk-in shower. Two additional bedrooms and an additional bathroom are located on the same side of the home providing a convenient and cohesive arrangement. This home has an A/C, an attached 2-car garage, covered rear patio, FULL yard Landscaping, and gorgeous MOUNTAIN VIEWS. This community has parks, walking trails, and more to come! Minutes to retail, interstate access, parks, schools & trails.
$355,000
1625 3RD Post Falls, ID 83854
- Type:
- Other
- Sq.Ft.:
- 988
- Status:
- Active
- Beds:
- 3
- Lot size:
- 0.16 Acres
- Year built:
- 1980
- Baths:
- 1.00
- MLS#:
- 24-10077
- Subdivision:
- Riverview
ADDITIONAL INFORMATION
Welcome to this charming, completely updated home in Post Falls! Featuring 3 bedrooms, 1 bathroom with mainfloor laundry, this residence is designed for comfortable living. You'll appreciate the thoughtful upgrades throughout, including a brand new kitche, hot water tank, efficient baseboard heating, and a sleek thermostat for year-round comfort. Fresh outlets, switches, and stylish light fixtures add to the home's contemporary appeal. This inviting space perfectly balances comfort and style in a desirable location. Don't miss the opportunity to make this lovely home yours!
$687,475
1501 LUKE Post Falls, ID 83854
- Type:
- Other
- Sq.Ft.:
- 2,430
- Status:
- Active
- Beds:
- 3
- Lot size:
- 0.18 Acres
- Year built:
- 2024
- Baths:
- 3.00
- MLS#:
- 24-10063
- Subdivision:
- Verte Glenn
ADDITIONAL INFORMATION
Welcome to Verte Glenn and this just completed home with 3 bedrooms and 2.5 baths with a main floor master and an office; this home presents an open floor plan that you will be glad to call home. The house boasts a great room, a gourmet kitchen with stainless steel appliances, soft-close cabinetry, quartz countertops, full-height tile backsplash, a walk-in pantry and a large island. The master suite features a private bathroom, quartz countertops with quartz backsplash, double sinks, full-height cabinets, and a spacious walk-in closet. The house has 9' ceilings, an oversized trim package, luxury plank flooring throughout the main living areas, and carpeted areas with an extra plush carpet pad. The cabinet hardware adds an extra touch of elegance to the interior. The home also includes a gas fireplace and a 12x12 covered patio. front yard landscaping with new SOD, sprinkler system, concrete curb edging, a plant/shrub/tree package, stone wainscot accents, among other features... Don't miss the opportunity to make this home yours.
$499,000
Covington Post Falls, ID 83854
- Type:
- Land
- Sq.Ft.:
- n/a
- Status:
- Active
- Beds:
- n/a
- Lot size:
- 0.54 Acres
- Baths:
- MLS#:
- 24-10037
- Subdivision:
- N/A
ADDITIONAL INFORMATION
Smack dab near the center of one of North Idaho's best commercial zones are these two adjacent .27 acre shovel ready parcels. This .54 acre site is the perfect location to create a campus for your thriving enterprise or construct multiple buildings to create an income stream. Super convenient access to I-90 and Highway 41 with massive interchange improvements in process by the Idaho Department of Transportation.
- Type:
- Land
- Sq.Ft.:
- n/a
- Status:
- Active
- Beds:
- n/a
- Lot size:
- 6.61 Acres
- Baths:
- MLS#:
- 24-10029
- Subdivision:
- N/A
ADDITIONAL INFORMATION
Commercial opportunities in Jacklin Ranch Commercial Park in Post Falls. Excellent high traffic location just east of HWY 41 on the north side of Prairie.
$590,000
5817 GUMWOOD Post Falls, ID 83854
- Type:
- Other
- Sq.Ft.:
- 1,676
- Status:
- Active
- Beds:
- 3
- Lot size:
- 0.23 Acres
- Year built:
- 2019
- Baths:
- 2.00
- MLS#:
- 24-10042
- Subdivision:
- Woodbridge South
ADDITIONAL INFORMATION
Looking for the perfect single level north Idaho home with an attached 32'x16' RV garage, 2-car garage, PLUS a double gate leading to a generously sized yard? Look no further! This 3-bedroom, 2-bathroom, 1676 sf home checks off all the boxes. The incredible kitchen has ample storage, quartz countertops and an extensive island large enough for friends and family to gather around with plenty of room to spare. Wonderful open concept living/dining room area has a gas fireplace and vaulted ceilings, emanating warmth and comfort. Complete with a considerable primary bedroom, en-suite with double sinks, water closet + window, and clothes closet large enough to share. Both the front porch and back patio are covered from the weather, and the yard is landscaped, fenced, and finished off with a full sprinkler system front and back.
$779,900
2743 Neptune Post Falls, ID 83854
- Type:
- Other
- Sq.Ft.:
- 2,686
- Status:
- Active
- Beds:
- 5
- Lot size:
- 0.2 Acres
- Year built:
- 2024
- Baths:
- 3.00
- MLS#:
- 24-10041
- Subdivision:
- N/A
ADDITIONAL INFORMATION
Introducing a stunning brand new home under construction, nestled in the heart of Post Falls. This 2686 sq ft multi-level 5BD/3BA beauty comes with an attached 2-car garage and a spacious RV bay. The open concept kitchen features a convenient walk-in pantry, while the dining room and family room are designed for seamless entertaining. Outside, you'll find cement board siding with charming stone accents, exterior lights, rain gutters, and a sprawling covered patio, perfect for unwinding after a long day. Don't miss out on this exquisite opportunity to make this your dream home!
$799,900
2894 Andromeda Post Falls, ID 83854
- Type:
- Other
- Sq.Ft.:
- 3,849
- Status:
- Active
- Beds:
- 3
- Lot size:
- 0.27 Acres
- Year built:
- 2024
- Baths:
- 3.00
- MLS#:
- 24-10035
- Subdivision:
- The Parkllyn Est
ADDITIONAL INFORMATION
Under Construction, Est Completion Nov 15th! - The Bridger w/Basement plan at Parkllyn Estates! A spacious, 3849sqft home featuring 3 bedrooms, 2.5 baths, great room, office, and a 3-Car garage all on over a 1/4-acre lot! Large, vaulted great room with a gas fireplace. Designer kitchen with stainless gas appliances, soft close cabinetry, solid surface counters, large island, and walk-in pantry. Laminate plank flooring throughout the main level and 9' ceiling heights. Master suite includes a large walk- in closet and private bath featuring solid surface counters, double sinks, tiled shower, and toilet closet. A/C, gas furnace and a 3-car garage! The spacious basement is unfinished, but offers the ability to add two more bedrooms, a full bathroom, a large rec room and still have unfinished storage space! Includes front yard landscaping and a 9'x12' covered patio. This lot offers a ton of room for all your toys! This community allows for RV parking on the lot! Just minutes to retail, interstate access, parks & trails! Photos of a previous home, finishes and upgrades will vary.
$240,000
WILDWOOD POINT Post Falls, ID 83854
- Type:
- Land
- Sq.Ft.:
- n/a
- Status:
- Active
- Beds:
- n/a
- Lot size:
- 0.35 Acres
- Baths:
- MLS#:
- 24-10018
- Subdivision:
- N/A
ADDITIONAL INFORMATION
Lake View!!! Lot is ready to build on. Septic is in with a new drain field. Power is in. City Water is connected. PLUS: engineered house plans can be included. Lot is excavated and ready for your new home. Just bring your builder! Easy access to Hauser Lake as well as the public park. Join the Hauser Lake community and enjoy the views, the nature and the wildlife that it offers.
$399,900
3755 5th Post Falls, ID 83854
- Type:
- General Commercial
- Sq.Ft.:
- 1,800
- Status:
- Active
- Beds:
- n/a
- Lot size:
- 0.11 Acres
- Year built:
- 2022
- Baths:
- MLS#:
- 24-9995
ADDITIONAL INFORMATION
36x50 commercial condo in Post Falls! Conveniently located close to I-90 and has excellent accessibility. This building has a 1800 square feet ready for you to customize to your needs. Includes a private restroom, and a 14' garage door. Plumbed for a gas heater in the warehouse area. Tired of renting? or just want more space for your business? This could be the perfect place for you. Owners are licensed real estate agents in the State of Idaho.
- Type:
- Land
- Sq.Ft.:
- n/a
- Status:
- Active
- Beds:
- n/a
- Lot size:
- 1.42 Acres
- Baths:
- MLS#:
- 24-10002
- Subdivision:
- N/A
ADDITIONAL INFORMATION
Commercial opportunities in Jacklin Ranch Commercial Park in Post Falls. Excellent high traffic location just east of HWY 41 on the north side of Prairie.
$414,000
1920 STRAND Post Falls, ID 83854
- Type:
- Manufactured Home
- Sq.Ft.:
- 1,296
- Status:
- Active
- Beds:
- 3
- Lot size:
- 0.15 Acres
- Year built:
- 2000
- Baths:
- 2.00
- MLS#:
- 24-9990
- Subdivision:
- Falls River
ADDITIONAL INFORMATION
Embrace the North Idaho lifestyle, nearby Black Bay Park with river access just a stone's throw away. No CCrs / No HoA / Real Property. Situated a short distance from shopping and dining and boasting easy freeway access. This cozy 3-bedroom, 2-bathroom home underwent a complete remodel in 2024. Enjoy the newly renovated spacious kitchen, featuring a sizable walk-in pantry and SS appliances, overlooking the living room adorned with vaulted ceilings. The large master bedroom offers a walk-in closet and generous master bathroom. Enhanced with a new HVAC (2022), this home ensures comfort for every season. An insulated two-car detached garage, with a 25-ft workbench, invites DIYers to tinker on projects. Outdoor enthusiasts will delight in the generous backyard, complete with a deck, raised beds, and a garden shed. Travel by bike to CDA or Spokane via the Centennial trail which runs adjacent to the house. This residence strikes the perfect balance between privacy and curb appeal.
$415,000
1004 4TH Post Falls, ID 83854
- Type:
- Condo
- Sq.Ft.:
- 1,439
- Status:
- Active
- Beds:
- 2
- Lot size:
- 0.07 Acres
- Year built:
- 2023
- Baths:
- 3.00
- MLS#:
- 24-9967
- Subdivision:
- Timberworx Ridge Townhomes
ADDITIONAL INFORMATION
Welcome to Millworx, a vibrant brand-new neighborhood that combines homes with storefronts in a cohesive fun design that pays homage to the mill history of the site. This modern new construction townhome-style condo has high-quality finishes like white quartz counters throughout, full tile kitchen backsplash, LVP flooring, soft-close locally manufactured Huntwood cabinets, and tile wall master shower w/ glass doors. A high-end Bosch SS appliance package rounds out the timeless aesthetic. The fenced front porch and upstairs balcony are great spaces to relax outdoors in the warmer months. The garage is heated, finished w/ epoxy floors, and it comes with a private 2-car driveway which comes in handy when you're living in a condo neighborhood! This home is near Kindred & Co, dozens of restaurants, several waterfront parks, the Spokane River w/ 2 marinas w/in a mile, plus the centennial trail a block away.
$509,990
1914 Sundance Post Falls, ID 83854
- Type:
- Other
- Sq.Ft.:
- 1,292
- Status:
- Active
- Beds:
- 3
- Lot size:
- 0.3 Acres
- Year built:
- 1986
- Baths:
- 2.00
- MLS#:
- 24-9963
- Subdivision:
- Sundance Meadows
ADDITIONAL INFORMATION
Experience elevated style and modern efficiency in this freshly remodeled home in the heart of Post Falls, just blocks from the river! This thoughtfully designed single-level home features 3 bedrooms, 2 bathrooms, and sits on a quiet 0.3-acre lot. Inside, you'll enjoy the bright and airy living space, complete with a cozy electric fireplace and large windows overlooking the backyard. The fully upgraded kitchen features new quartz countertops, tile backsplash, stainless steel appliances, and bar seating perfect for entertaining. The spacious bedrooms share a fully remodeled bathroom complete with tiled in shower, stylish vanity and upgraded fixtures. Outside, the fully-fenced backyard features raised garden beds, fruit trees, designated RV/boat parking, and plenty of space to build a shop. Fully updated and ready for move-in, you won't want to miss this one. Schedule your tour today!

The data relating to real estate for sale on this website comes in part from the Internet Data Exchange program of the Coeur d’ Alene Association of Realtors. Real estate listings held by brokerage firms other than this broker are marked with the IDX icon. This information is provided exclusively for consumers’ personal, non-commercial use, that it may not be used for any purpose other than to identify prospective properties consumers may be interested in purchasing. Copyright 2024. Coeur d'Alene Association of REALTORS®. All Rights Reserved.
Post Falls Real Estate
The median home value in Post Falls, ID is $457,200. This is lower than the county median home value of $524,800. The national median home value is $338,100. The average price of homes sold in Post Falls, ID is $457,200. Approximately 66.96% of Post Falls homes are owned, compared to 27.09% rented, while 5.95% are vacant. Post Falls real estate listings include condos, townhomes, and single family homes for sale. Commercial properties are also available. If you see a property you’re interested in, contact a Post Falls real estate agent to arrange a tour today!
Post Falls, Idaho has a population of 38,162. Post Falls is more family-centric than the surrounding county with 34.63% of the households containing married families with children. The county average for households married with children is 30.29%.
The median household income in Post Falls, Idaho is $65,592. The median household income for the surrounding county is $64,936 compared to the national median of $69,021. The median age of people living in Post Falls is 34.1 years.
Post Falls Weather
The average high temperature in July is 83.1 degrees, with an average low temperature in January of 24.4 degrees. The average rainfall is approximately 22.4 inches per year, with 39.9 inches of snow per year.
