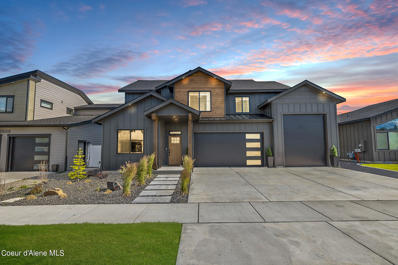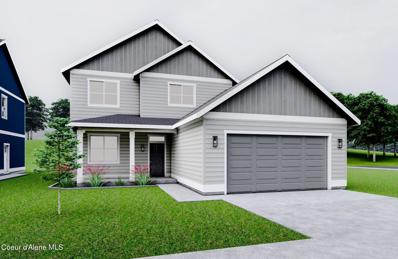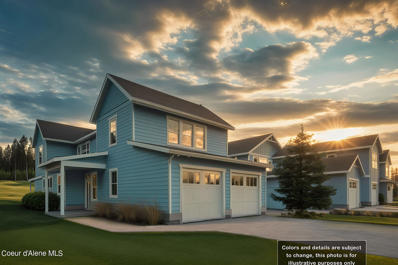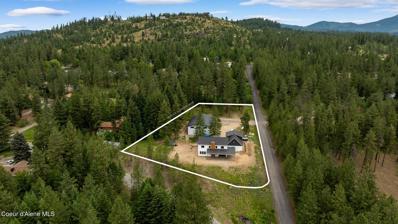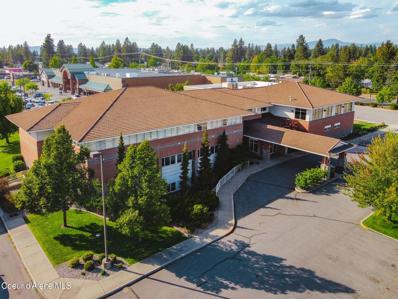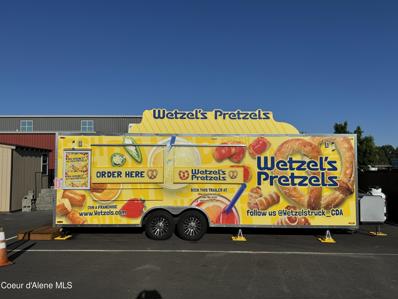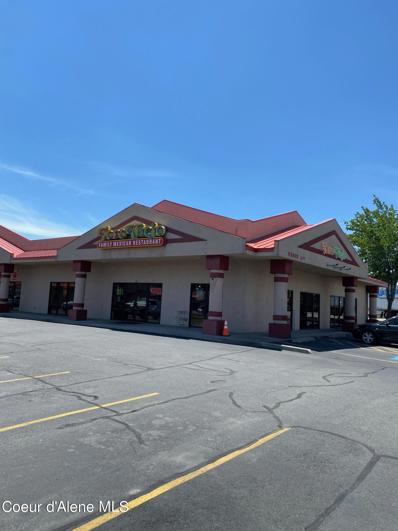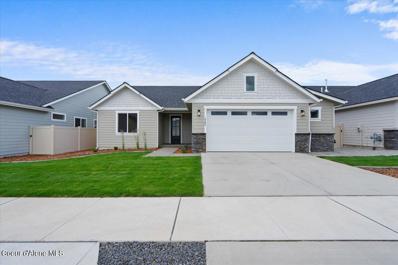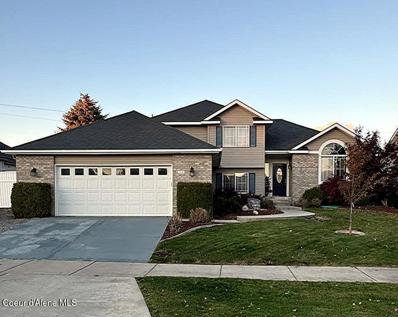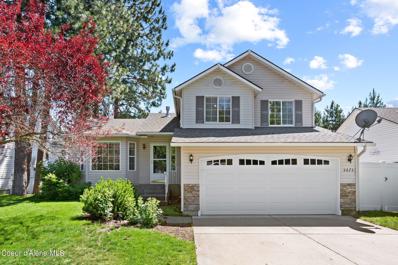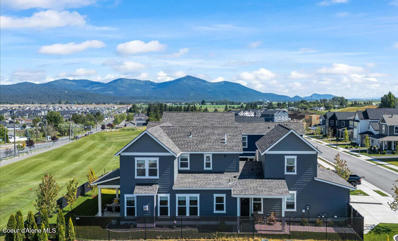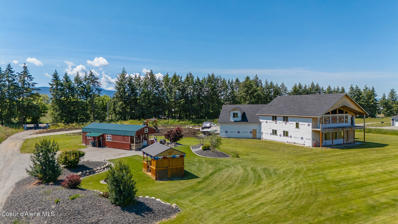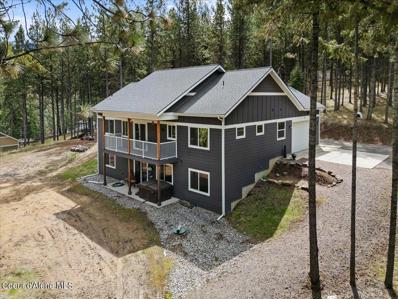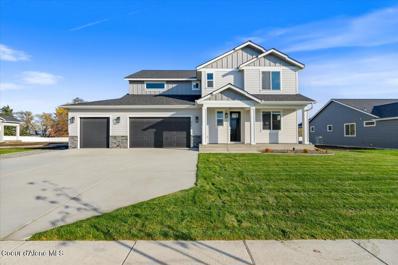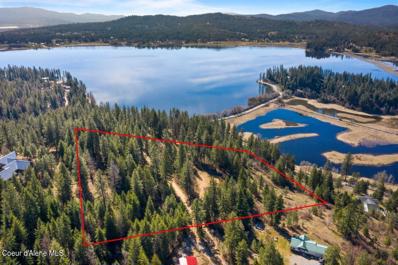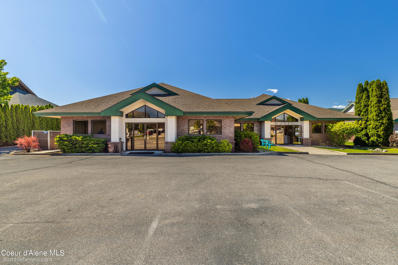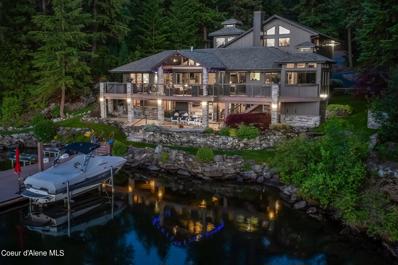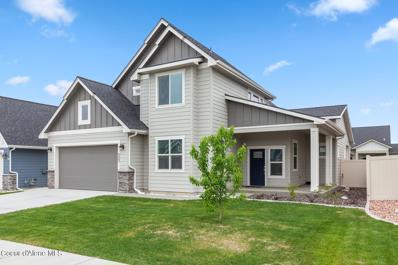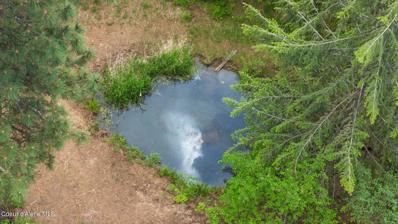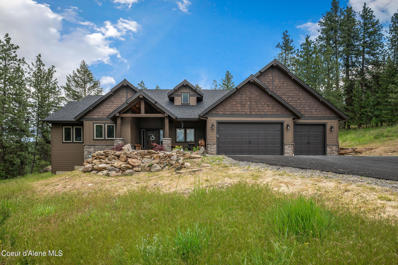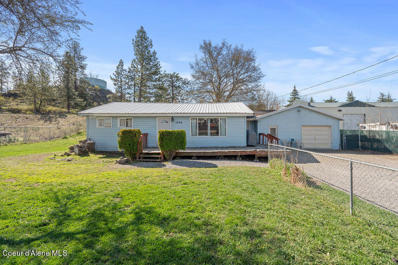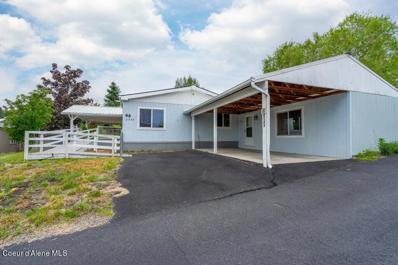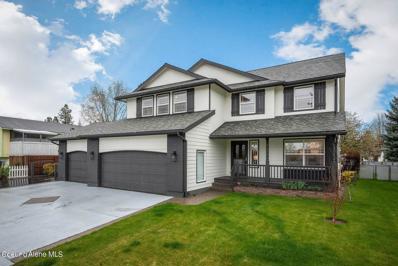Post Falls ID Homes for Rent
$824,900
2526 Okanogan Post Falls, ID 83854
- Type:
- Other
- Sq.Ft.:
- 2,594
- Status:
- Active
- Beds:
- 3
- Lot size:
- 0.15 Acres
- Year built:
- 2022
- Baths:
- 3.00
- MLS#:
- 24-6452
- Subdivision:
- Gabrio Estates
ADDITIONAL INFORMATION
Don't miss this opportunity to own this stunning home custom-built with incredible attention to detail and extensive modern luxuries! Offering 2,594 sq ft with 3 beds / 2.5 baths, step inside and instantly experience the functional and tastefully-designed floor plan. The kitchen boasts an enormous waterfall island and 5-seat breakfast bar, quartz countertops and full backsplash, a generous butler pantry with a quartz countertop and custom shelving, Café™ dishwasher and refrigerator, and stylish built-in wine storage with backlit racks and glass doors. The airy, vaulted-ceiling great room features accent wood beams, shelves and storage with under cabinet lighting on both sides of the cozy fireplace, and tons of natural light from the large windows and sliding doors to the huge open back patio. Also featuring vaulted ceilings, the spacious main-floor primary bedroom includes a walk-in closet with custom shelving and an en-suite bath with a double sink vanity, a tiled walk-in shower encl osure, and a sun-bathed soaker tub. On the main floor, you'll also find a sophisticated office with a wall of built-in cabinets, a powder bath, an ample laundry room with added storage, and the utility room. Upstairs is an open bonus room, another full bath, and two more bedroomsboth with walk-in closets and more custom shelving. Both levels are kept comfortable with the convenience of Nest thermostats and smart home devices. This home comes with a fully-finished, oversized 3+ car garage with overhead storage with an electric lift, a 35' RV or boat stall with a high-clearance door, storage cabinets, and a 1,500 lb capacity hoist. Enjoy endless mountain views from the fenced back yard and patio, enhanced with pet turf, a floating Trex deck, moveable garden beds, attractive landscaping, and a lush, sprinklered lawn. The 0.15-acre lot in a small and quiet neighborhood is located just off McGuire Rd near Seltice Way for easy access to city amenities and I-90!
$579,900
3523 BLAZE Post Falls, ID 83854
Open House:
Friday, 11/29 3:00-6:00PM
- Type:
- Other
- Sq.Ft.:
- 1,836
- Status:
- Active
- Beds:
- 4
- Lot size:
- 0.11 Acres
- Year built:
- 2024
- Baths:
- 3.00
- MLS#:
- 24-6417
- Subdivision:
- Westside At Prairie Falls
ADDITIONAL INFORMATION
Live the lifestyle at Westside at Prairie Falls! This home has great views along with close proximity to the Prairie Falls golf course. The new complex includes a bar/restaurant, pizza place, coffee shop, hotel rooms, golf simulators and soon to be market. Well laid out floorplan perfect for entertaining with a main floor office/bedroom. Other floor plans and lots available in the neighborhood.
$877,400
3383 Blaze Lp Post Falls, ID 83854
- Type:
- Other
- Sq.Ft.:
- 2,451
- Status:
- Active
- Beds:
- 4
- Lot size:
- 0.13 Acres
- Year built:
- 2024
- Baths:
- 4.00
- MLS#:
- 24-6394
- Subdivision:
- Westside At Prairie Falls
ADDITIONAL INFORMATION
Located near the start of hole 10 at the recently renovated Prairie Falls golf course in Post Falls Idaho, this brand new 4 bedroom, 3.5 bath home is just a short stroll or cart ride to the brand new clubhouse featuring Iron Wood & Ice fine dining and crafted cocktails, Anchored Coffee Co. as well as River City Pizza in addition to a full array of golf simulators to keep your game strong year round. This well appointed home boasts stunning craftsman style, territorial mountain views, an open great room concept with stone counter tops, stainless steel appliances and contrasting designer cabinets as well as a covered rear patio over looking the green. The master suite boasts a spacious walk in closet, dual vanities, walk-in shower and private water closet. The 2nd floor boasts two bedrooms separated by a loft overlooking the green and a full bath. Don't miss the ADU above the attached 2 car garage with its own full private bath with laundry, a kitchenette and 432 square feet of living.
$1,900,000
9343 Payment Peak Hauser, ID 83854
- Type:
- Other
- Sq.Ft.:
- 4,618
- Status:
- Active
- Beds:
- 6
- Lot size:
- 1.33 Acres
- Year built:
- 2024
- Baths:
- 5.00
- MLS#:
- 24-6323
- Subdivision:
- Hollister Hills
ADDITIONAL INFORMATION
Welcome to your dream home in Hauser! This stunning modern industrial farmhouse, currently under construction, is located in a quaint neighborhood offering excellent access to CDA and Spokane. This expansive home features an open floor plan, designed with plenty of space for all your toys and hobbies. Highlights include first floor library/den, a large 45x80 ft shop, an oversized primary garage with a separate ADU living quarters, making it a perfect setup for guests. The property is an entertainer's paradise, with stylish design elements creating a functional and beautiful living space both indoors and outdoors. Head to the Links Golf Club, just 3.6 miles away, or spend a relaxing day at Hauser Lake, located only a few miles from your doorstep. Savor the flavors of the local dining scene with numerous amazing restaurants just a short drive away. With excellent access, you'll have the convenience of the city while enjoying the tranquility of your private retreat.
$4,795,000
927 POLSTON Post Falls, ID 83854
- Type:
- Other
- Sq.Ft.:
- 33,626
- Status:
- Active
- Beds:
- n/a
- Lot size:
- 2.31 Acres
- Year built:
- 1999
- Baths:
- MLS#:
- 24-6165
ADDITIONAL INFORMATION
Commercial building for sale on Polston Ave in Post Falls, Idaho. This building lends well for a multitude of uses including office, medical office, retail, religious, educational and more. Full conceptual building plans available to Buyer for medical office redevelopment. This building consists of approximately 33,626 SF, including basement level plus 2 floors. Approximately 117 parking spaces available on site. This building is located in Post Falls' primarily medical corridor, neighboring Northwest Specialty Hospital, Heritage Health, dentists, orthodontists, physical therapists and more. Approximately $148.50 PSF. *Also available for Lease! Lease rate $0.90 PSF, per month, NNN ($30,263 per month, NNN)*
$155,000
3758 Horsehaven Post Falls, ID 83854
ADDITIONAL INFORMATION
Looking for a food truck business? No expense spared on this Wetzel's Pretzels franchise trailer. Its setup is fantastic, with plenty of room, and it even has a bathroom! This trailer is completely self contained and the potable water and gray water tanks are winterized, meaning that you can operate where and when you want to. All supplies and equipment are included in this sale. The current business has a signed leased with the Post Falls Pavilion through Feb 2025 and is a Wetzel's Pretzels franchisee. Buyer will need to qualify with the franchisor to be eligible to purchase and operate as a Wetzel's Pretzels franchise. See documents for equipment/supply list and details. Please note you are only buying the business, trailer, and all related supplies/equipment, and not the property connected to the address. Seller willing to do seller financing.
$400,000
3950 5th Post Falls, ID 83854
ADDITIONAL INFORMATION
Discover a rare opportunity to own a culinary gem in Post Falls, Idaho. For over 29 years, this beloved Mexican restaurant has delighted locals and visitors alike. Conveniently located just off Hwy 90 in a rapidly growing area, this establishment benefits from high visibility and easy access, ensuring a steady flow of diners. Included with the sale is a valuable liquor license, adding another dimension of profitability and appeal. With Post Falls experiencing continued growth and development, there's ample opportunity to capitalize on the restaurant's established presence and loyal customer base. Whether you're an experienced restaurateur looking to expand your portfolio or a passionate entrepreneur ready to step into a thriving business, this turnkey opportunity awaits.
$599,900
3564 Cyprus Fox Post Falls, ID 83854
- Type:
- Other
- Sq.Ft.:
- 2,121
- Status:
- Active
- Beds:
- 3
- Lot size:
- 0.15 Acres
- Year built:
- 2024
- Baths:
- 3.00
- MLS#:
- 24-6131
- Subdivision:
- Foxtail
ADDITIONAL INFORMATION
MOVE IN READY! The Katmai plan at Foxtail! Perfectly designed, single-story home featuring 3 bedrooms, 2.5 baths, and office or flex room! Open and bright great room design complete with a vaulted ceiling and gas fireplace. Designer kitchen with stainless, gas appliances, soft close cabinetry, solid surface counters, full height backsplash, large island, and pantry. Luxury plank flooring throughout most of the home with 9'ceilings and 8' interior door height! The primary suite includes a large walk-in closet and private bath featuring solid surface counters, double sinks, a tiled shower, and a toilet closet. AC and oversized 2-car garage w/ a 6' wide extension. FULL yard landscaping, FULL backyard vinyl fencing, and a 12X12 covered patio. Just minutes to retail, interstate access, parks & trails! It's waiting for you to move in and make it home!
- Type:
- Other
- Sq.Ft.:
- 2,596
- Status:
- Active
- Beds:
- 4
- Lot size:
- 0.2 Acres
- Year built:
- 2002
- Baths:
- 3.00
- MLS#:
- 24-6115
- Subdivision:
- Prairie Falls
ADDITIONAL INFORMATION
Beautiful home in the Prairie Falls Golf Course Community. Spectacular frontage on the 9th Fairway-75'frontage with the perfect 10x24 Trex deck in the back to watch the golfers, and enjoy Rathdrum Mountain views and evening sunsets. 4 bedrooms, 3 baths and a bonus room downstairs for 2596+/-sq ft. Kitchen has an island and dining area and is open to the lower family room with a gas fireplace for those chilly evenings. Updated flooring, trim and doors. Nicely landscaped and sprinklered front and back yards, extra side parking space. Located in a quiet culdesac. Extra wide 2 car garage that is insulated and sheet rocked. 8x12 storage shed included.
$589,000
5673 STEAMBOAT Post Falls, ID 83854
- Type:
- Other
- Sq.Ft.:
- 2,120
- Status:
- Active
- Beds:
- 5
- Lot size:
- 0.15 Acres
- Year built:
- 2001
- Baths:
- 3.00
- MLS#:
- 24-6102
- Subdivision:
- Riverside Harbor
ADDITIONAL INFORMATION
BEAUTIFUL RIVERSIDE HARBOR HOME - PRIVATE BEACH ACCESS! Spacious 5 bed, 2.5 bath multi-level home, located in the exclusive Riverside Harbor community on a lot that backs up to the forest with no rear neighbors. Riverside Harbor is highly desirable, being just a few blocks from Ross Point recreation area, which features a public beach, picnic spots, a park, restrooms, and BBQ facilities. Additionally, residents enjoy access to a private beach exclusively for them. The main level of the home boasts an open floor plan with a kitchen, a spacious living room with vaulted ceilings, and a bay window. Adjacent to the kitchen is a dining area that overlooks the cozy family room. The basement includes two bedrooms, one bathroom, and an additional half-completed bathroom. Upstairs, there are three bedrooms and two bathrooms, providing ample space that could accommodate multi-generational living if needed. The covered back deck offers a wonderful view of the landscape backyard and no rear neighbors, just the local wildlife.The fenced backyard is surrounded by mature landscaping, concrete curbing, a water feature, and includes two storage/garden sheds. Located on a quiet street with little traffic, this home is perfect for those seeking peace and comfort.
$815,000
3351 BLAZE Post Falls, ID 83854
- Type:
- Other
- Sq.Ft.:
- 2,451
- Status:
- Active
- Beds:
- 4
- Lot size:
- 0.13 Acres
- Year built:
- 2023
- Baths:
- 4.00
- MLS#:
- 24-6024
- Subdivision:
- Westside At Prairie Falls
ADDITIONAL INFORMATION
This like-new home in Prairie Falls golf community delivers all the fantastic amenities of an urban lifestyle. Its contemporary design and open floor plan offer all the latest modern & top of line finishes built in 2023. The main home boasts a stunning 2,022 square feet of living space complete with an open chef's kitchen, fireplace, main floor master & laundry room, guest bathroom, covered outdoor living space and so much more. Complete with an attached 412 Sq. ft. Additional Guest Suite above the spacious two-car garage with views of Prairie Fall Golf Course. This beautiful unit is just perfect and provides all the necessities for an additional family member, short or long-term rental. Relax on your outdoor covered patio with mountain views & walking distance next to all the services at The Club at Prairie Falls Golf Course.
$999,000
13821 BODINE Post Falls, ID 83854
- Type:
- Other
- Sq.Ft.:
- 3,214
- Status:
- Active
- Beds:
- 4
- Lot size:
- 4.85 Acres
- Year built:
- 2024
- Baths:
- 3.00
- MLS#:
- 24-6021
- Subdivision:
- N/A
ADDITIONAL INFORMATION
MOTIVATED SELLER - Ideal for Contractors or Those Seeking Space and Customization! This under-construction gem on nearly 5 acres is perfect for anyone needing room for equipment or dreaming of a personalized retreat. At the back, there's a designated area for discreet equipment storage, tucked away behind a landscaped wall. Whether you're a contractor with substantial equipment or simply value privacy, this setup provides convenience right on your own land. The main home spans 3,214 sq ft (2bd/2ba plus office), with an additional potential 1,500 sq ft space above the garage, ready for extra living space or a guest suite. The main floor's 2,070 sq ft is ideal for entertaining and everyday living, while the lofted primary bedroom adds 1,144 sq ft, creating a private sanctuary with a balcony and mountain views. The 1,848 sq ft attached garage accommodates 4+ cars and offers ample space for tools and toys. You'll also find a cozy 800 sq ft guest house (built in 2018) and a beautifully unique cabana for outdoor relaxation. An underground irrigation system covers 3.5 acres, adding convenience and ease. Take over this project and finish it exactly to your vision, with the option to work with the current contractor. Don't miss the opportunity to craft your custom retreat in this serene setting!
- Type:
- Other
- Sq.Ft.:
- 2,912
- Status:
- Active
- Beds:
- 3
- Lot size:
- 3.32 Acres
- Year built:
- 2013
- Baths:
- 2.00
- MLS#:
- 24-6013
- Subdivision:
- N/A
ADDITIONAL INFORMATION
Nestled in the trees on the South Side of the Spokane River with city light views sits this 2912 square foot craftsman home situated on 3.32 wooded acres. This home features an open living room with vaulted ceiling and cozy wood stove, spacious kitchen with island, master suite with tiled shower, double sinks and soaking tub and an unfinished walk-out basement that is plumbed for future bathroom with tons of possibilities. Build your dream shop where a pad location is established. This property also features a private well, water feature pond and fire pit. Enjoy an abundance of outdoor spaces nearby including Post Falls Community Forest and Q'emiln Park offering hiking, rock climbing, kayaking, fishing, mountain biking, picnicking and more. There is also 640 acres of Idaho Department of Land property close by. Don't miss this beautiful home with nearby recreation and close to city amenities.
$969,900
3330 CASSIOPEIA Post Falls, ID 83854
- Type:
- Other
- Sq.Ft.:
- 4,127
- Status:
- Active
- Beds:
- 6
- Lot size:
- 0.5 Acres
- Year built:
- 2024
- Baths:
- 4.00
- MLS#:
- 24-5902
- Subdivision:
- The Parkllyn Est
ADDITIONAL INFORMATION
MOVE IN READY! - The Sheridan w/Basement plan at Parkllyn Estates! A spacious, 4127 sq ft home featuring 6 beds, 3.5 baths, great room, media room, office, and 3-Car garage all on a 1/2 acre lot! Large, great room with a gas fireplace. Designer kitchen with stainless gas appliances, soft close cabinetry, solid surface counters, and large island. Laminate plank flooring throughout most of the main level and 9' ceiling heights. Spacious master suite includes a large walk-in closet and private bath featuring solid surface counters, double sinks, tiled shower, and toilet closet. A/C, gas furnace and a 3-car garage! The spacious basement offers 2 more bedrooms, a full bathroom, a large rec room and unfinished mechanical/storage room. Includes front yard landscaping and a 10'x17' covered patio. This lot offers room for a shop and RV parking, no rear neighbors, and just minutes to retail, interstate access, parks & trails! Photos of a previous home, finishes will vary.
$299,000
Smith Post Falls, ID 83854
- Type:
- Land
- Sq.Ft.:
- n/a
- Status:
- Active
- Beds:
- n/a
- Lot size:
- 5 Acres
- Baths:
- MLS#:
- 24-5593
- Subdivision:
- N/A
ADDITIONAL INFORMATION
Gorgeous Hauser Lakeview Lot! Peaceful and serene neighborhood, located just under a mile on N Smith Ave. All of the hard work has been completed, and this incredible 5 acre parcel is ready for your Dream Home. Services are in, and there are multiple building sites conducive to a large home with a walk-out basement, or single level home. Plenty of room for a shop and toys. Nearby Embers and D-Macs, and overlooking the Bird Sanctuary. There is room to build a guesthouse, or VRBO property across the road. Make an appointment today to view!
$1,399,900
1110 POLSTON Post Falls, ID 83854
- Type:
- Other
- Sq.Ft.:
- 10,000
- Status:
- Active
- Beds:
- n/a
- Lot size:
- 0.69 Acres
- Year built:
- 1996
- Baths:
- MLS#:
- 24-5768
ADDITIONAL INFORMATION
This building features two 2,500 sq ft suites, each with a full basement. One suite is ready for an owner/user & offers 6-7 exam rooms w/ sinks, large entry lobby area, conference/work area, & an admin office. The adjoining suite is leased by the Post Falls Musical Academy, currently in the 4th year of a five-year lease, at $3,275 per month on a modified gross basis, w/ an option to extend for an additional five year. There is also basement storage space leased on a month-to-month basis. Built in 1996, the building has been continuously updated & improved by the current owner. It is situated in the heart of the Post Falls Medical District and Retail Area, offering a prime location near the Interstate 90 interchange, with easy access to Highway 41 and the Seltice Way Commercial Corridor. The building is also close to Kootenai Health and Northwest Specialty Hospital, making it an ideal location for medical or professional use. represents an excellent investment opportunity with versatile usage options and a strategic location. The vacant suite is move-in ready, perfectly suited for your business needs.
$4,400,000
10923 CRYSTAL BAY Post Falls, ID 83854
- Type:
- Other
- Sq.Ft.:
- 4,466
- Status:
- Active
- Beds:
- 5
- Lot size:
- 0.68 Acres
- Year built:
- 1987
- Baths:
- 5.00
- MLS#:
- 24-5411
- Subdivision:
- Falls River
ADDITIONAL INFORMATION
JUST AMAZING .68 Waterfront acres. Easy walk out to the water to dock in your own swimming bay. Deep water, extra large dock, boat lift and two jet ski lifts! Lots of fun on the lawn and in the water! Property is nestled in small private neighborhood, close to great food, brewery, grocery and airports. Boat from home to Lake Coeur d'Alene, maybe even dine out while you're out and about. Home is wired for Whole House Audio AND has a Whole House Generator Back Up, including the hot tub! Remodeled in 2019 Contemporary 5 bdrm, 4.5 bath, Gourmet Kitchen, 2 Rec Rooms, 1 Living Room, and a cozy Sunroom, all with water views. Spacious laundry room. Tons of storage including 2-two car garages plus a huge shop to store your RV and Boat which includes a bonus 720 sq' finished gym/hobby room with a half bath PLUS a Bonus Man Cave room in the upper level of the shop. This is a very unique property with ample parking and lush landscaping. The perfect family place to host a grand party.
$389,000
Regent Post Falls, ID 83854
- Type:
- Land
- Sq.Ft.:
- n/a
- Status:
- Active
- Beds:
- n/a
- Lot size:
- 5.14 Acres
- Baths:
- MLS#:
- 24-5372
- Subdivision:
- Wellington Heights Estates 1st Add
ADDITIONAL INFORMATION
Seller will consider all offers. Looking for the perfect place to build a stunning home with views, plenty of wildlife, on 5+ acres? You will know you found it when you drive through the gated entrance along paved roads to this property. Upon arrival, you will notice two access drives, with two preliminary building pads, one for the home, the other for a shop. There is also a capped well, and utilities are at the property line. Permit ready, engineered building plans for a 3500 sf home to be included if the buyer desires. Wellington Heights Estates is a twelve parcel, gated community, just a few minutes from I-90, Q'emiln Park, and a public boat launch. Make your custom home dreams a reality today!
$658,900
4463 Marble Fox Post Falls, ID 83854
- Type:
- Other
- Sq.Ft.:
- 2,392
- Status:
- Active
- Beds:
- 3
- Lot size:
- 0.17 Acres
- Year built:
- 2021
- Baths:
- 3.00
- MLS#:
- 24-5281
- Subdivision:
- Foxtail
ADDITIONAL INFORMATION
Welcome home to the Palouse in Foxtail, over 2300 Square Feet of a very limited well executed floor plan. Featuring 3 bedrooms, 2.5 baths plus an office. Vaulted Foyer and great room which opens to the covered patio with double sliding doors. All bedrooms are upstairs along with the laundry. 2 additional patios one for grilling and the other with a covered Gazebo to enjoy our wonderful summer days and nights. 3 car tandem garage, hard surface counters, laminate plank flooring, Master suite includes double door entry, walk in closet,double vanity, soaking tub and shower.
$1,499,000
NKA S Alexanna Ln Post Falls, ID 83854
- Type:
- Land
- Sq.Ft.:
- n/a
- Status:
- Active
- Beds:
- n/a
- Lot size:
- 50 Acres
- Baths:
- MLS#:
- 24-5077
- Subdivision:
- N/A
ADDITIONAL INFORMATION
Don't miss this rare opportunity to own 50, all usable, acres with a beautiful mixture of mature trees, pasture land, spectacular views, and complete with a live Spring. Situated less than 10 miles from downtown Post Falls, this property offers the perfect balance between rural living but with quick access to modern amenities. Discover numerous potential build sites scattered across the land, offering limitless opportunities to craft your ideal living space. With zoning regulations permitting a primary residence, an accessory dwelling unit (ADU), and a shop, it's ready for you to build your dream home. Already equipped with a well yielding 60 gallons per minute, approved septic system plans, and a roughed-in road, this property lays the groundwork for your dream lifestyle. Don't let this exceptional chance slip away—claim your slice of North Idaho paradise and begin envisioning the extraordinary possibilities! *Private property. Showings by appointment only.*
$1,600,000
1556 MADISON Post Falls, ID 83854
- Type:
- Other
- Sq.Ft.:
- 2,621
- Status:
- Active
- Beds:
- 3
- Lot size:
- 2.38 Acres
- Year built:
- 2019
- Baths:
- 4.00
- MLS#:
- 24-5103
- Subdivision:
- N/A
ADDITIONAL INFORMATION
Welcome to your serene oasis! This custom Aspen Home is nestled on 2.38 acres of land, overlooking the city of Post Falls. At 2,621 sqft. of living space, this 3-bed/3-bath home is the perfect blend of tranquility and convenience. As you arrive, a brand-new driveway welcomes you, hinting at the care and mindfulness that defines this property. Inside, you will find a wood-burning fireplace, perfect for cozy evenings. The home boasts beautiful oak floors and a vaulted ceiling that adds a sense of spaciousness and elegance. The expansive master suite is a true retreat, featuring a walk-in shower that promises luxury and comfort. Outside, the expansive grounds provide a sense of privacy and seclusion. Whether you are enjoying a morning coffee on the covered back porch, or an evening in front of the outdoor firepit under the stars, you will be immersed in the natural beauty that surrounds you. Don't miss your chance to experience the peace and beauty of this lovely Post Falls retreat.
$375,000
1006 3RD Post Falls, ID 83854
- Type:
- Other
- Sq.Ft.:
- 1,026
- Status:
- Active
- Beds:
- 2
- Lot size:
- 0.4 Acres
- Year built:
- 1963
- Baths:
- 1.00
- MLS#:
- 24-5094
- Subdivision:
- N/A
ADDITIONAL INFORMATION
Bring your builder and business plan and come be apart of this up and coming area in Post Falls Idaho. This lot is centrally located near the heart of town. New businesses and apartments are being built near by which makes this area a prime location for any business owner. This lot can be used for just about anything from cafe's, restaurants, multi-family homes, auto shop, retail space, storage and so much more the possibilities are endless. There is currently a 2 bedroom home that is non-conforming but has been approved by the county to stay should you decide to live on site and run your business out of the garage. Water, power and sewer are already on the lot making future developments a breeze. Home is being sold as-is, buyer and buyers agent are responsible for ensuring county zoning and guidelines for development.
$149,000
8543 ANGELICA Hauser, ID 83854
- Type:
- Other
- Sq.Ft.:
- 1,382
- Status:
- Active
- Beds:
- 3
- Year built:
- 1996
- Baths:
- 2.00
- MLS#:
- 24-5085
- Subdivision:
- Southview Terrace
ADDITIONAL INFORMATION
This residence is Located in Southview Terrace park, features 3 bedrooms and 2 full bathrooms, including a spacious master suite with a large vanity and a recently remodeled step-in shower. The roomy living/dining area has custom built-in cabinets and plenty of space to spread out, while the kitchen offers custom cabinetry, ample storage, and easy access to laundry and mudroom/workspace addition. Step outside to your private, covered deck and enjoy mountain views. The expansive yard, ready for your touches have a water feature, mature trees, and flower beds, provides a serene retreat. There's also a convenient storage shed and an enclosed work area for all your outdoor essentials. This home is close to Highway 53 and I-90 access. Enjoy the nearby Hauser Lake public boat launch, picnic area, swim beach. Lot rent is $595. Small dogs only allowed in park. Located in Southview Terrace, this home is close to Highway 53 and I-90 access. Enjoy the nearby Hauser Lake public boat launch, picnic area, swim beach, and Embers Restaurant, offering endless opportunities for outdoor recreation. With a quick commute to the Coeur d'Alene area or Spokane and accessibility via a bus route, this home is a reasonably priced slice of paradise in an idyllic setting. This home is sold AS-IS, easy to show, and ready for its new family!
$730,000
1704 PINE Post Falls, ID 83854
- Type:
- Other
- Sq.Ft.:
- 3,420
- Status:
- Active
- Beds:
- 5
- Lot size:
- 0.34 Acres
- Year built:
- 1997
- Baths:
- 4.00
- MLS#:
- 24-5043
- Subdivision:
- May's
ADDITIONAL INFORMATION
HUGE PRICE IMPROVEMENT. Sellers say bring us an offer! Where else can you get a 3,420 sf home with a SHOP in town, close to everything with NO HOA! With plenty of natural light and a nice, big lot, you have got to see this home. There's a huge storage room in the basement along with storage under the stairs and a nice room that can be used as a playroom, gameroom, or guest space. The large backyard boasts a large shop with a paved driveway and plenty of room for cars, toys, or tools in addition to an attached RV/BOAT GARAGE (13 x 32). The bedrooms are spacious and the large front room is open and airy. A formal dining room off the kitchen, large mudroom/craft room and cozy tv/hearth room make plenty of space for everyone. **All photos of home staged prior to tenant occupying.
$949,900
3360 Cassiopeia Post Falls, ID 83854
- Type:
- Other
- Sq.Ft.:
- 3,849
- Status:
- Active
- Beds:
- 5
- Lot size:
- 0.5 Acres
- Year built:
- 2024
- Baths:
- 4.00
- MLS#:
- 24-5021
- Subdivision:
- The Parkllyn Est
ADDITIONAL INFORMATION
MOVE IN READY!! - The Bridger w/Basement plan at Parkllyn Estates! A spacious, 3849sqft home featuring 5 bedrooms, 3.5 baths, great room, rec room, 3-Car garage all on a 1/2 acre lot! Large, vaulted great room with a gas fireplace. Designer kitchen with stainless gas appliances, soft close cabinetry, solid surface counters, large island and walk-in pantry. Laminate plank flooring throughout most of the main level and 9' ceiling heights. Master suite includes a large walk-in closet and private bath featuring solid surface counters, double sinks, tiled shower, and toilet closet. A/C, gas furnace and a 3-car garage! The spacious basement offers two bedrooms, a full bathroom, a large rec room and unfinished storage room. Includes front yard landscaping and a 9'x12' covered patio. This lot offers room for a shop and RV parking, no rear neighbors, and just minutes to retail, interstate access, parks & trails! Photos of a previous home, finishes will vary.

The data relating to real estate for sale on this website comes in part from the Internet Data Exchange program of the Coeur d’ Alene Association of Realtors. Real estate listings held by brokerage firms other than this broker are marked with the IDX icon. This information is provided exclusively for consumers’ personal, non-commercial use, that it may not be used for any purpose other than to identify prospective properties consumers may be interested in purchasing. Copyright 2024. Coeur d'Alene Association of REALTORS®. All Rights Reserved.
Post Falls Real Estate
The median home value in Post Falls, ID is $457,200. This is lower than the county median home value of $524,800. The national median home value is $338,100. The average price of homes sold in Post Falls, ID is $457,200. Approximately 66.96% of Post Falls homes are owned, compared to 27.09% rented, while 5.95% are vacant. Post Falls real estate listings include condos, townhomes, and single family homes for sale. Commercial properties are also available. If you see a property you’re interested in, contact a Post Falls real estate agent to arrange a tour today!
Post Falls, Idaho 83854 has a population of 38,162. Post Falls 83854 is more family-centric than the surrounding county with 32.24% of the households containing married families with children. The county average for households married with children is 30.29%.
The median household income in Post Falls, Idaho 83854 is $65,592. The median household income for the surrounding county is $64,936 compared to the national median of $69,021. The median age of people living in Post Falls 83854 is 34.1 years.
Post Falls Weather
The average high temperature in July is 83.1 degrees, with an average low temperature in January of 24.4 degrees. The average rainfall is approximately 22.4 inches per year, with 39.9 inches of snow per year.
