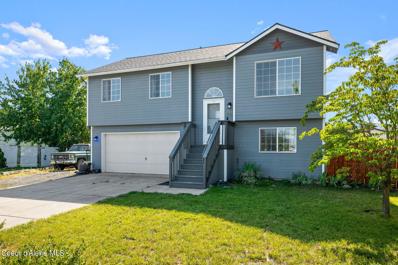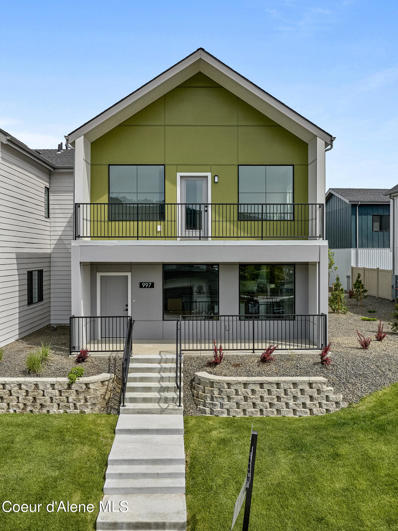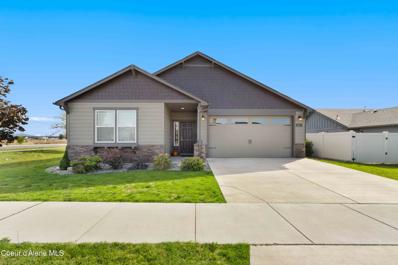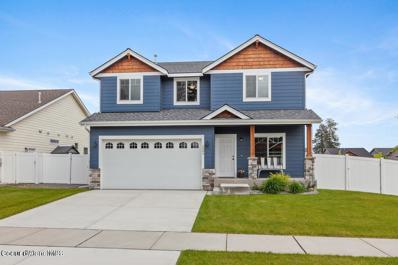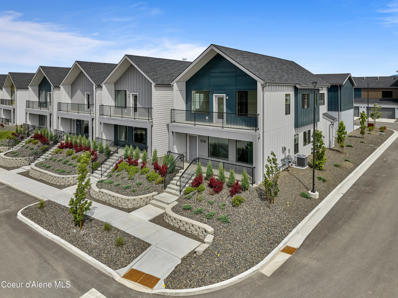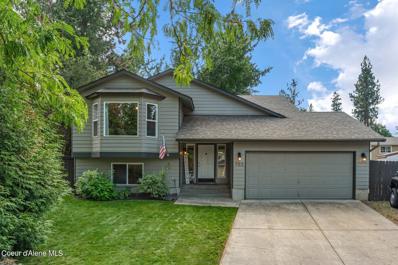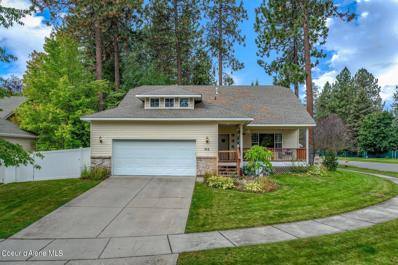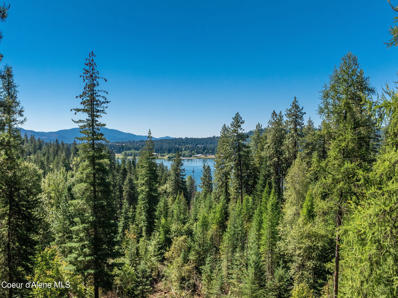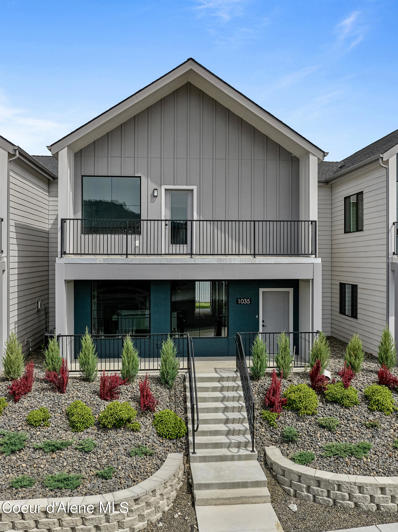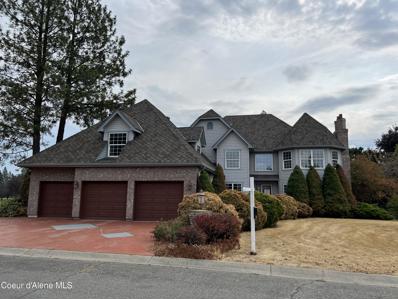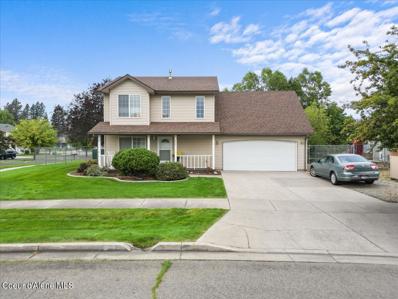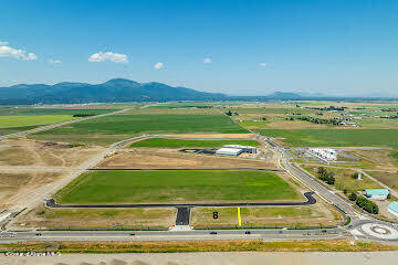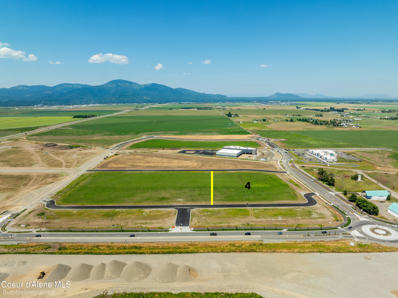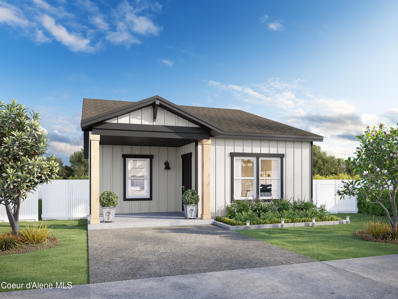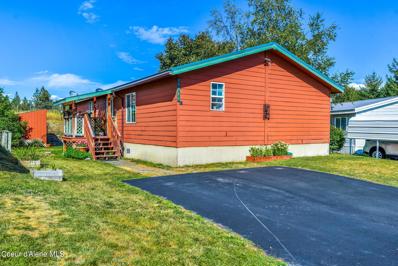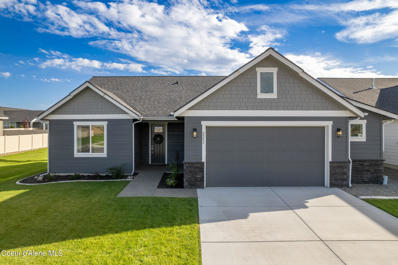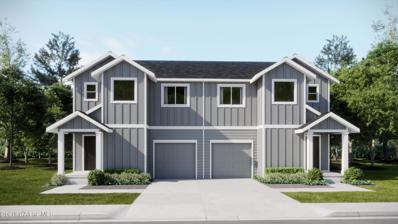Post Falls ID Homes for Rent
$445,000
655 Bellflower Post Falls, ID 83854
- Type:
- Other
- Sq.Ft.:
- 1,432
- Status:
- Active
- Beds:
- 5
- Lot size:
- 0.22 Acres
- Year built:
- 1998
- Baths:
- 2.00
- MLS#:
- 24-9349
- Subdivision:
- Prairie Ridge
ADDITIONAL INFORMATION
Situated on .22 of an acre, this five bedroom split entry home is in an established neighborhood at the end of a cul-de-sac surrounded by mountain views. Living area has vaulted ceilings for an open living, kitchen, and dining room. Luxury vinyl plank, stainless steel kitchen appliances and air conditioning. Two car garage with RV parking. Large fenced backyard with storage shed, has alley access and room for a shop. New roof installed in 2018. Within close distance to Chase Sports Complex and River City Middle School.
- Type:
- Land
- Sq.Ft.:
- n/a
- Status:
- Active
- Beds:
- n/a
- Lot size:
- 12 Acres
- Baths:
- MLS#:
- 24-9355
- Subdivision:
- Fritz Heath Forest
ADDITIONAL INFORMATION
Perched atop Blossom Mountain on the south side of Post Falls, discover 12 gated acres of secluded luxury. Enjoy panoramic views of the Spokane River, Hauser, and Newman Lake from multiple potential build sites. A shared well with an established agreement ensures convenience. Just minutes from town and Templin's Marina, this is the canvas for your North Idaho dream home.
$795,000
997 RAILROAD Post Falls, ID 83854
- Type:
- Condo
- Sq.Ft.:
- 3,012
- Status:
- Active
- Beds:
- 4
- Lot size:
- 0.14 Acres
- Year built:
- 2024
- Baths:
- 4.00
- MLS#:
- 24-9304
- Subdivision:
- Timberworx Vista Townhomes
ADDITIONAL INFORMATION
This new construction townhome with incredible mountain vistas comes complete with ADU built out in loft over detached garage that makes an excellent multi generational, guest, or office suite! Tucked into a mixed-use neighborhood adjacent to shops, restaurants, the Centennial Trail, parks on the Spokane River, marinas (with access to Lake CdA), gyms, grocers and more, this location is so convenient. Loaded with finishes like oak floors, tiled primary bath floor + shower tiled, quartz counters throughout, expansive windows, gas fireplace with tile surround + reclaimed wood beam mantle and more. The heated oversized garage with epoxy floors is detached to create a private fenced courtyard perfect for the bbq + outdooor dining + yard games or the puppy with low maintenance concrete, turf, and landscape rock. ADU is finished with LVP floors, quartz counters in the kitchenette and 3/4 bath complete with tile shower, and is heated and cooled for year round comfort. 12 Minutes to Coeur d'Alene, 25 to DT Spokane.
$539,000
4447 CONNERY Post Falls, ID 83854
- Type:
- Other
- Sq.Ft.:
- 1,974
- Status:
- Active
- Beds:
- 4
- Lot size:
- 0.17 Acres
- Year built:
- 2019
- Baths:
- 2.00
- MLS#:
- 24-9295
- Subdivision:
- Tullamore
ADDITIONAL INFORMATION
This beautifully crafted rancher boasts 4 bedrooms & 2 full bathrooms. The true centerpiece kitchen features elegant granite countertops, walk-in pantry and a spacious island for prepping meals or hosting friends & family. Step outside to the inviting oversized patio from the dining area to the serenity of your landscaped yard, boasting mature trees & low maintenance design. The 2 raised garden beds are ready to transform into a thriving oasis. Embrace the peace of mind that comes with the insulated and finished oversized 2-car garage, offering ample storage with hanging shelves. Located in Tullamore, a haven for all ages with its array of recreational activities. This isn't just a place to reside, it's your sanctuary with playgrounds and walking/biking trails. Visit this home today & let your new chapter begin in a home embodying warmth, connection and endless possibilities.
$640,000
1546 TATUM Post Falls, ID 83854
- Type:
- Other
- Sq.Ft.:
- 2,259
- Status:
- Active
- Beds:
- 4
- Lot size:
- 0.18 Acres
- Year built:
- 2019
- Baths:
- 3.00
- MLS#:
- 24-9292
- Subdivision:
- Millers Landing
ADDITIONAL INFORMATION
This 4-bedroom, 2.5-bath home is in immaculate condition and ready for occupancy. The living room features 9-foot ceilings, brand new laminate and a gas fireplace with stone detailing. The open kitchen is equipped with upgraded countertops, modern appliances, a double oven, subway tile backsplash, farmhouse sink, Huntwood cabinets, and a walk-in pantry. Additional upgrades include lighting, faucets, and electrical outlets throughout. Outside, the property offers a covered patio, landscaped and fenced backyard, and a sprinkler system, providing an ideal space for gatherings. The upstairs loft includes built-in shelving and a bench with storage. The master suite is designed with a double vanity, tile and glass shower, soaking tub, and walk-in closet. Situated on a corner lot with RV parking, this home is conveniently located near schools, shopping, and recreational facilities.
$750,000
1037 RAILROAD Post Falls, ID 83854
- Type:
- Condo
- Sq.Ft.:
- 3,012
- Status:
- Active
- Beds:
- 3
- Lot size:
- 0.14 Acres
- Year built:
- 2024
- Baths:
- 3.00
- MLS#:
- 24-9260
- Subdivision:
- Timberworx Vista Townhomes
ADDITIONAL INFORMATION
Incredible mountain vistas from this beautiful new home tucked into a mixed-use neighborhood adjacent to shops, restaurants, the Centennial Trail, parks on the Spokane River, marinas (with access to Lake CdA), gyms, grocers and more! This condo is loaded with finishes like oak floors, tiled primary bath floor + shower tiled, quartz counters throughout, expansive windows, gas fireplace with tile surround + reclaimed wood beam mantle and more. The heated oversized garage with epoxy floors is detached to create a private fenced courtyard perfect for the bbq + outdooor dining + yard games or the puppy with low maintenance concrete, turf, and landscape rock. 655sf family room over the garage w/ LVP floors, heated and cooled... the perfect place for a home office, home gym, game room or MIL suite, with plumbing available so you can finish the layout with bathroom and/or kitchenette to your taste over time, or ask the builder to! 12 Minutes to Coeur d'Alene, 25 to DT Spokane.
- Type:
- Condo
- Sq.Ft.:
- 1,400
- Status:
- Active
- Beds:
- 3
- Lot size:
- 0.1 Acres
- Year built:
- 2019
- Baths:
- 3.00
- MLS#:
- 24-9255
- Subdivision:
- Black Bay
ADDITIONAL INFORMATION
Come see the best condo in Black Bay Village! This listing presents an exceptional and unique townhome style condo nestled in a peaceful, gated community. You'll enjoy a tranquil setting adjacent to the sprawling 67 acre Black Bay Park along the Spokane River. Perfect for outdoor enthusiasts! The HOA maintains all exterior items including the lawn care and snow removal! You'll find not one but 2 primary suites, 1 on each floor, offering flexibility and privacy. The 3rd bedroom, along with a convenient 1/2 bath and laundry area, complete the functional layout. Upgraded Huntwood cabinets, quartz countertops, and stainless steel appliances & new double oven. Gas fireplace, GFA & A/C. 9' ceilings & sound-proof firewalls between condos. Beautiful private backyard nicely landscaped with grass, sprinklers & pergola, perfect for sipping your morning coffee. Next door to the community clubhouse is the perfect place to host all your special events!
$524,999
102 Riverwood Post Falls, ID 83854
- Type:
- Other
- Sq.Ft.:
- 2,664
- Status:
- Active
- Beds:
- 5
- Lot size:
- 0.23 Acres
- Year built:
- 1994
- Baths:
- 3.00
- MLS#:
- 24-9243
- Subdivision:
- Riverside Harbor
ADDITIONAL INFORMATION
This large 5 bed ( 1 non-conforming) and 3 full bath home in the established and well respected Riverside Harbor subdivision is available now! In this neighborhood take advantage of the gated community park on the Spokane River! With the larger lot with RV parking you will have plenty of space for your toys. Inside take advantage of the vaulted ceilings, two full kitchens or master suite with master bath with updated vanity just to name a few. Basement flooring is new as of 2023, new guest bath flooring as of 2024 while the plumbing has been upgraded to PEX. Come view this home to see all it offers.
- Type:
- Other
- Sq.Ft.:
- 896
- Status:
- Active
- Beds:
- 3
- Year built:
- 1974
- Baths:
- 2.00
- MLS#:
- 24-9235
- Subdivision:
- Town & Country
ADDITIONAL INFORMATION
Welcome home to this beautiful remodeled home in the heart of Post Falls. Upon entering this home, you will fall in love with the open concept floor plan that flows effortlessly from the beautiful new kitchen into the spacious living room. The new cabinets and butcher block countertops give this kitchen a warm modern feel and is ready for you to make it your sanctuary. New trim, New LVP flooring, New paint, New light fixtures and New tile shower are just a few of things you can appreciate about this charming home. You can enjoy your mornings or evenings on the big front deck or take advantage of the oversized corner lot. Being just blocks from the main street of Post Falls, you have the convenience of being close to shopping, schools, and freeway access.
- Type:
- Land
- Sq.Ft.:
- n/a
- Status:
- Active
- Beds:
- n/a
- Lot size:
- 0.17 Acres
- Baths:
- MLS#:
- 24-9222
- Subdivision:
- N/A
ADDITIONAL INFORMATION
Rare Duplex Lot in Prime Post Falls Location! Discover the last available lot in a newly developed cul-de-sac, offering the perfect blend of convenience and privacy with no through traffic. This ready-to-build duplex lot is centrally located in Post Falls, providing easy access to schools, shopping, and local amenities. A truly hard-to-find opportunity to invest or build in a quiet, established neighborhood. Don't miss out on this unique chance!
$679,000
510 WIDGEON Post Falls, ID 83854
- Type:
- Other
- Sq.Ft.:
- 3,536
- Status:
- Active
- Beds:
- 4
- Lot size:
- 0.19 Acres
- Year built:
- 2001
- Baths:
- 3.00
- MLS#:
- 24-9217
- Subdivision:
- Hunters Glen
ADDITIONAL INFORMATION
Four bedroom home with lots of living space in this sweet 3,536 SF home! Located in Hunter's Glen, a beautiful neighborhood located right next to Kiwanis Park and Spokane River, with easy access to wooded trails and sandy beaches. Home is across the street from green space and pathway to Centennial Trail. The main floor features two living rooms, gas fireplace, open kitchen with quartz counters, and TONS of natural light. Complete main floor living is an option with main floor primary bedroom with huge ensuite bathroom and washer/dryer hookups (additional larger laundry room is in the finished basement.). Finished basement has 2 bedrooms, half bath, living room area, and more room to spare. Huge bedroom on the 2nd floor with separate mini-split A/C heat for your comfort. Room to expand and add a bathroom or walk-in closet. Central A/C and heat. Extra large patio in the backyard with posts for canvas roof if shade is needed. Abundant raspberries in the backyard.
$389,000
SALA Post Falls, ID 83854
- Type:
- Land
- Sq.Ft.:
- n/a
- Status:
- Active
- Beds:
- n/a
- Lot size:
- 5 Acres
- Baths:
- MLS#:
- 24-9202
- Subdivision:
- N/A
ADDITIONAL INFORMATION
Create your North Idaho dream in Hauser with a Lake View! Minutes away from the Hauser Lake boat launch, this 5 acre property has everything you need to make your dream a reality. The private, gravel road leading to a cleared building site is shared with only a few neighbors. Power at the property line along with a shared well making it easy to pull your RV in and enjoy the wildlife and serenity while you finalize your plans for a new home. CC&R and HOA free means you can build what YOU want to make this your own retreat. A short 30-minute drive will put you in Coeur d'Alene or Spokane Valley via multiple state highways. Accessible by passenger vehicles year round, this parcel is a must see!
$725,000
1035 RAILROAD Post Falls, ID 83854
- Type:
- Condo
- Sq.Ft.:
- 3,047
- Status:
- Active
- Beds:
- 3
- Lot size:
- 0.14 Acres
- Year built:
- 2024
- Baths:
- 3.00
- MLS#:
- 24-9190
- Subdivision:
- N/A
ADDITIONAL INFORMATION
Mountain views from this beautiful new home tucked into a mixed-use neighborhood adjacent to shops, restaurants, the Centennial Trail, parks on the Spokane River, marinas (with access to Lake CdA), gyms, grocers and more! This condo is loaded with finishes like oak floors, tiled primary bath floor + shower tiled, quartz counters throughout, expansive windows, gas fireplace with tile surround + reclaimed wood beam mantle and more. The heated oversized garage with epoxy floors is detached to create a private fenced courtyard perfect for the bbq + outdooor dining + yard games or the puppy with low maintenance concrete, turf, and landscape rock. 655sf family room over the garage w/ LVP floors, heated and cooled... the perfect place for a home office, home gym, game room or MIL suite, with plumbing available so you can finish the layout with bathroom and/or kitchenette to your taste over time, or ask the builder to! 12 Minutes to Coeur d'Alene, 25 to DT Spokane.
$498,000
1010 4th Post Falls, ID 83854
- Type:
- Condo
- Sq.Ft.:
- 1,685
- Status:
- Active
- Beds:
- 3
- Lot size:
- 0.08 Acres
- Year built:
- 2023
- Baths:
- 3.00
- MLS#:
- 24-9187
- Subdivision:
- Timberworx Ridge Townhomes
ADDITIONAL INFORMATION
Welcome to Millworx, a vibrant brand-new neighborhood that combines homes with storefronts in a cohesive fun design that pays homage to the mill history of the site. This modern new construction townhome-style condo has high-quality finishes like white quartz counters throughout, full tile kitchen backsplash, LVP flooring, soft-close locally manufactured Huntwood cabinets, and tile wall master shower w/ glass doors. A high-end Bosch SS appliance package rounds out the timeless aesthetic. The fenced front porch and upstairs balcony are great spaces to relax outdoors in the warmer months. The garage is heated, finished w/ epoxy floors, and it comes with a private 2-car driveway which comes in handy when you're living in a condo neighborhood! This home is near Kindred & Co, dozens of restaurants, several waterfront parks, the Spokane River w/ 2 marinas w/in a mile, plus the centennial trail a block away. No problem commuting from here, it's just 12 mins to Kootenai Health and 24 to DT Spokane.
$926,250
4340 Inverness Post Falls, ID 83854
- Type:
- Other
- Sq.Ft.:
- 3,586
- Status:
- Active
- Beds:
- 4
- Lot size:
- 0.26 Acres
- Year built:
- 1990
- Baths:
- 4.00
- MLS#:
- 24-9174
- Subdivision:
- Highland Park
ADDITIONAL INFORMATION
Amazing HUD Home. Here is your opportunity to own a custom build home in the sought after Highland Park Estates. The home is located on a premium fairway with endless views. Large spacious home with a gourmet kitchen, library/den, living room, family room, bonus room upstairs, 2 fireplaces. Do not miss out on the one. Buyer to verify all info. HUD Homes are Sold As-IS'. See attached disclosures
$575,000
212 1ST Unit #3 Post Falls, ID 83854
- Type:
- Condo
- Sq.Ft.:
- 1,649
- Status:
- Active
- Beds:
- 2
- Lot size:
- 0.14 Acres
- Year built:
- 1980
- Baths:
- 2.00
- MLS#:
- 24-9135
- Subdivision:
- Greenview Condos
ADDITIONAL INFORMATION
Welcome to your own slice of paradise, perfectly positioned with stunning views of the Spokane River. This beautiful light-filled, 2-bedroom, 2-bathroom condo offers modern amenities and an open layout that creates a sense of spaciousness and comfort. The living, dining, and kitchen areas flow seamlessly together, enhanced by floor-to-ceiling windows that capture breathtaking views of the river, bringing tranquility into every corner. The bedrooms are bright and inviting, offering peaceful retreats, and the master suite includes a private ensuite bathroom. The convenience of single-level living is made even better with direct access from the garage —no stairs, just effortless living. Step out onto the balcony for beautiful sunrises and sunsets, with the river as your backdrop. The community also offers fantastic amenities, including access to a dock slip on a first-come, first-served basis, perfect for boating and enjoying the river. Relax by the pool, unwind in the spa, or challenge friends to a match on the tennis courts. Conveniently located near the highway, this condo is just a short drive from the vibrant dining scene in Post Falls, offering a variety of restaurants and eateries to explore. Don't miss the chance to embrace waterfront living at its best.
$426,900
2001 Cascade Post Falls, ID 83854
- Type:
- Other
- Sq.Ft.:
- 1,600
- Status:
- Active
- Beds:
- 3
- Lot size:
- 0.23 Acres
- Year built:
- 1995
- Baths:
- 2.00
- MLS#:
- 24-9093
- Subdivision:
- Singing Hills
ADDITIONAL INFORMATION
Welcome to your dream home! This charming 3-bedroom, 1.5-bathroom house is situated on a large corner lot, boasting a beautiful lawn that is meticulously maintained with a sprinkler system in both the front and back yards. The fully fenced backyard offers and security, perfect for family gatherings or letting your pets roam freely. Step inside to find a cozy yet spacious living area, complemented by new granite countertops in the kitchen that add a touch of elegance and functionality. The home has been gently lived in, ensuring it is move-in ready for its next owners. Outdoor enthusiasts will appreciate the nice deck, ideal for summer barbecues or relaxing with a good book. Additionally, the property includes RV storage and a spacious garden shed, providing ample space for all your storage needs. The garden offers a serene space to grow your favorite plants and flowers. This home is a perfect blend of comfort, convenience, and charm, waiting for you to make it yours.
$635,000
5621 Steamboat Post Falls, ID 83854
- Type:
- Other
- Sq.Ft.:
- 2,400
- Status:
- Active
- Beds:
- 4
- Lot size:
- 0.15 Acres
- Year built:
- 2005
- Baths:
- 3.00
- MLS#:
- 24-9069
- Subdivision:
- Riverside Harbor
ADDITIONAL INFORMATION
Beautifully maintained and updated home in one of the most desirable neighborhoods in Kootenai County! This Riverside Harbor beauty includes access to a PRIVATE BEACH PARK and is also within walking distance to the newly renovated Ross Point Recreation Area. Enjoy single-level living with a main floor master suite, which includes an updated bathroom and closet shelving. Soak in the sunrise from your brand new deck with NO REAR NEIGHBORS and only a forest beyond the backyard. Full walk-out daylight basement with brand new French doors featuring three bedrooms, a family room, and tons of storage space is ready for kids, relatives, renters, or multi-generational living. Additional recent updates include a new furnace in 2023, hardwood floors, vinyl fencing, and epoxy coating in the garage and on the front and back patios. This home has been impeccably loved and maintained by only one owner- you have to see it in person to appreciate it!
- Type:
- Land
- Sq.Ft.:
- n/a
- Status:
- Active
- Beds:
- n/a
- Lot size:
- 0.94 Acres
- Baths:
- MLS#:
- 24-9045
- Subdivision:
- N/A
ADDITIONAL INFORMATION
Commercial opportunities in Jacklin Ranch Commercial Park in Post Falls. Excellent high traffic location just east of HWY 41 on the north side of Prairie.
- Type:
- Land
- Sq.Ft.:
- n/a
- Status:
- Active
- Beds:
- n/a
- Lot size:
- 4.56 Acres
- Baths:
- MLS#:
- 24-9036
- Subdivision:
- N/A
ADDITIONAL INFORMATION
Commercial opportunities in Jacklin Ranch Commercial Park in Post Falls. Excellent high traffic location just east of HWY 41 on the north side of Prairie.
$393,000
5114 Norma Post Falls, ID 83854
- Type:
- Other
- Sq.Ft.:
- 1,093
- Status:
- Active
- Beds:
- 2
- Lot size:
- 0.11 Acres
- Year built:
- 2024
- Baths:
- 2.00
- MLS#:
- 24-9000
- Subdivision:
- The Parkllyn Est
ADDITIONAL INFORMATION
Offering Builder Incentive! This home is under construction & estimated to be completed in mid-Nov. The Cataldo plan at Parkllyn! A thoughtfully designed 2-bedroom, 2-bath home! Bright and open great room area with luxury plank flooring throughout all the main traffic areas and 9' ceilings. Well-designed kitchen with quartz countertops and stainless appliances. Spacious master suite with a private bath featuring quartz counters and a walk-in shower. This home has A/C, a 2-car attached garage, FULL yard landscaping, and a covered front porch area for great curb appeal. This community has parks, walking trails, and more to come! Minutes to retail, interstate access, parks, schools & trails! There's nothing left to do besides move in and make it home!
$164,000
17580 SANTIAGO Hauser, ID 83854
- Type:
- Other
- Sq.Ft.:
- 1,296
- Status:
- Active
- Beds:
- 2
- Year built:
- 2006
- Baths:
- 2.00
- MLS#:
- 24-8999
- Subdivision:
- Southview Terrace
ADDITIONAL INFORMATION
This well-cared-for 2-bed, 2-bath home offers comfort and convenience, just 20 minutes from Coeur d'Alene or Spokane Valley. The fenced yard, storage shed, and garden space make outdoor living easy, while paved parking and low lot rent add extra appeal. Inside, the spacious living and dining area provides room for both work and relaxation, while also offering an additional flex space that can suit various uses. The home features an open kitchen with ample counter space and cabinets. Natural light fills the space through well-placed windows, and the covered back deck is perfect for peaceful mornings or lively gatherings, making this home ideal for both everyday living and entertaining. Enjoy the surrounding mountain views while being just minutes from Hauser Lake and the infamous Embers restaurant!
$595,000
3351 CYPRUS FOX Post Falls, ID 83854
- Type:
- Other
- Sq.Ft.:
- 2,121
- Status:
- Active
- Beds:
- 4
- Lot size:
- 0.17 Acres
- Year built:
- 2022
- Baths:
- 3.00
- MLS#:
- 24-8994
- Subdivision:
- Foxtail
ADDITIONAL INFORMATION
Welcome to this beautiful 4 bedroom and 3 full bathroom home. Enter into the gorgeous great room with vaulted ceilings and cozy gas fireplace. Enjoy cooking, baking and entertaining at the large stunning quartz island that is the centerpiece of the space. Even though this home is only 2 years old, many updates have been done including converting the office into a second primary suite (fully handicap accessible), expanded pantry for those monthly Costco trips and a back up generator is installed so you are never left in the dark/cold. Fully fenced backyard with a large storage shed for privacy and safety to enjoy your outdoor activities on your 12x12 covered patio w/extended uncovered pad. This home is ready for you with all of the appliances staying including kitchen refrigerator, washer and dryer. Over $20k in updates to this already new home, see feature sheet in documents
$399,950
1537 Luna Post Falls, ID 83854
- Type:
- Townhouse
- Sq.Ft.:
- 1,944
- Status:
- Active
- Beds:
- 4
- Lot size:
- 0.09 Acres
- Year built:
- 2024
- Baths:
- 3.00
- MLS#:
- 24-8992
- Subdivision:
- Hayden Canyon
ADDITIONAL INFORMATION
This new two-story townhome is designed to meet the needs of modern lifestyles. On the first floor, an inviting open-concept floorplan combines the kitchen, living, and dining areas. Upstairs, you will find four bedrooms, including the luxurious owner's suite at the back of the home, complete with an en-suite bathroom and walk-in closet. Prices, dimension, and features may vary and are subject to change. Photos are for illustrative purposes only.
$519,900
5292 Dorado Post Falls, ID 83854
- Type:
- Other
- Sq.Ft.:
- 1,720
- Status:
- Active
- Beds:
- 3
- Lot size:
- 0.18 Acres
- Year built:
- 2024
- Baths:
- 2.00
- MLS#:
- 24-8966
- Subdivision:
- The Parkllyn Est
ADDITIONAL INFORMATION
MOVE IN READY! The Fraser plan at Parkllyn! A well designed 3-bedroom, 2-bath, pocket office home plan! Bright and open great room area with luxury plank flooring throughout all the main traffic areas and 9' ceilings. Well-designed kitchen with quartz countertops, stainless appliances, pantry, and large island. Spacious master suite with a walk-in closet and private bath featuring double sinks, quartz counters, and a walk-in shower. This home has an A/C, a 2-car garage, front yard landscaping, and a patio area for outdoor entertaining! This community has parks, walking trails, and more to come! Minutes to retail, interstate access, parks, schools & trails! There's nothing left to do besides move in and make it home! Stock photos of the interior of another home.

The data relating to real estate for sale on this website comes in part from the Internet Data Exchange program of the Coeur d’ Alene Association of Realtors. Real estate listings held by brokerage firms other than this broker are marked with the IDX icon. This information is provided exclusively for consumers’ personal, non-commercial use, that it may not be used for any purpose other than to identify prospective properties consumers may be interested in purchasing. Copyright 2024. Coeur d'Alene Association of REALTORS®. All Rights Reserved.
Post Falls Real Estate
The median home value in Post Falls, ID is $457,200. This is lower than the county median home value of $524,800. The national median home value is $338,100. The average price of homes sold in Post Falls, ID is $457,200. Approximately 66.96% of Post Falls homes are owned, compared to 27.09% rented, while 5.95% are vacant. Post Falls real estate listings include condos, townhomes, and single family homes for sale. Commercial properties are also available. If you see a property you’re interested in, contact a Post Falls real estate agent to arrange a tour today!
Post Falls, Idaho 83854 has a population of 38,162. Post Falls 83854 is more family-centric than the surrounding county with 32.24% of the households containing married families with children. The county average for households married with children is 30.29%.
The median household income in Post Falls, Idaho 83854 is $65,592. The median household income for the surrounding county is $64,936 compared to the national median of $69,021. The median age of people living in Post Falls 83854 is 34.1 years.
Post Falls Weather
The average high temperature in July is 83.1 degrees, with an average low temperature in January of 24.4 degrees. The average rainfall is approximately 22.4 inches per year, with 39.9 inches of snow per year.
