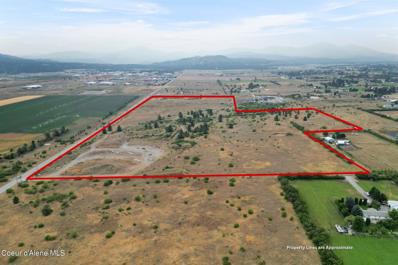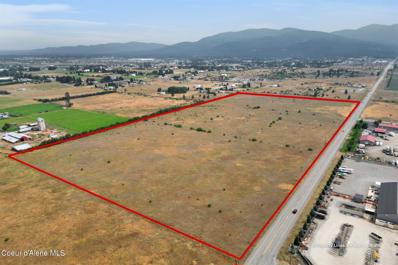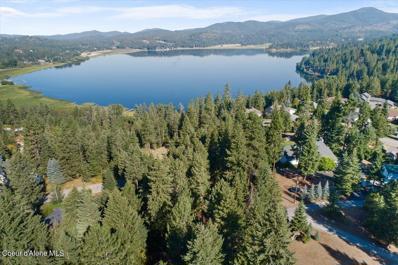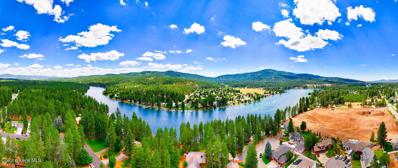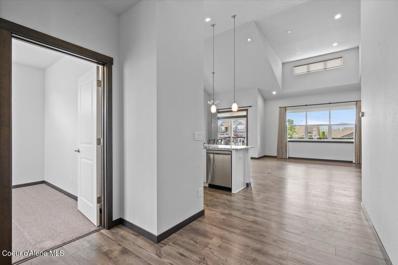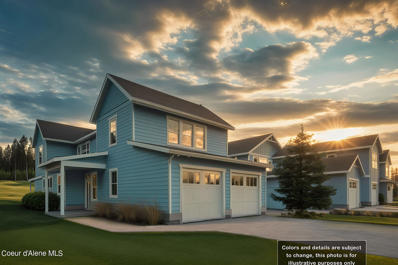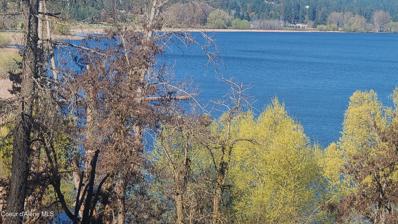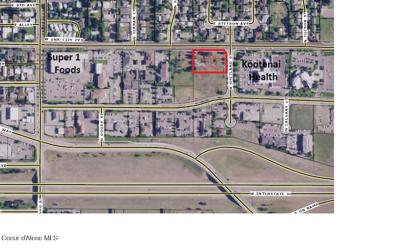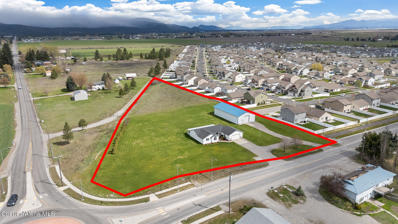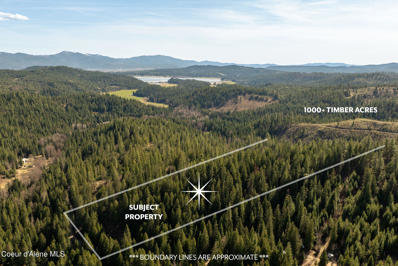Post Falls ID Homes for Rent
$16,500,000
Poleline Post Falls, ID 83854
- Type:
- Land
- Sq.Ft.:
- n/a
- Status:
- Active
- Beds:
- n/a
- Lot size:
- 87.02 Acres
- Baths:
- MLS#:
- 24-8172
- Subdivision:
- East Greenacres
ADDITIONAL INFORMATION
90 Acre parcel fronting Pleasantview on West Side and running North to Poleline. Already platted into 19 Five acre parcels. Already annexed as industrial. This is about 4.80/ ft for industrial property City Sewer and Water available soon. Owner will sell all or part. Seller financing available.
$7,500,000
Pleasant Vw Post Falls, ID 83854
- Type:
- Land
- Sq.Ft.:
- n/a
- Status:
- Active
- Beds:
- n/a
- Lot size:
- 39.89 Acres
- Baths:
- MLS#:
- 24-8171
- Subdivision:
- East Greenacres
ADDITIONAL INFORMATION
Prime location. 45 Acres fronting East side of Pleasantview, just North of Poleline. In the path of growth with high and growing traffic count. Three phase and water available. Price reflects less than $4.00/ acre. Great industrial/commercial potential. Easy access to I 90 and Hwy 53. Already platted into 9 five acre parcels. Land is flat and fenced. Seller financing available.
$244,900
Woodlake Post Falls, ID 83854
- Type:
- Land
- Sq.Ft.:
- n/a
- Status:
- Active
- Beds:
- n/a
- Lot size:
- 0.5 Acres
- Baths:
- MLS#:
- 24-8208
- Subdivision:
- Woodlake
ADDITIONAL INFORMATION
Discover your dream property on this stunning 0.5-acre lot with breathtaking views of Hauser Lake. Nestled in a serene setting, this parcel offers the perfect blend of natural beauty and modern convenience. The lot has water hookups that have already been paid, making it easier to build your dream home. High-speed internet and natural gas are readily available, ensuring you stay connected and comfortable. With no HOA restrictions, you have the freedom to design your space as you wish. Enjoy easy access via a paved road, and take in the tranquility of the surrounding mature trees. This is your opportunity to create a lakeside retreat without compromising on convenience. Don't miss out!
$899,900
3192 CASSIOPEIA Post Falls, ID 83854
- Type:
- Other
- Sq.Ft.:
- 3,622
- Status:
- Active
- Beds:
- 5
- Lot size:
- 0.5 Acres
- Year built:
- 2024
- Baths:
- 4.00
- MLS#:
- 24-7825
- Subdivision:
- The Parkllyn Est
ADDITIONAL INFORMATION
Move-In Ready! - The Carlsbad w/Basement plan at Parkllyn Estates! A spacious, 3622 sq. ft. home featuring 5 beds, 3.5 baths, great room, office, and 3-car garage all on a 1/2 acre lot! Large, great room with a gas fireplace. Designer kitchen with stainless gas appliances, soft-close cabinetry, solid surface counters, and a large island. Laminate plank flooring throughout most of the main level and 9' ceiling heights. Spacious master suite includes a large walk-in closet and tw reach-in closets!! The private bath features solid surface counters, double sinks, a tiled shower, and a toilet closet. A/C, gas furnace, and a 3-car garage! The spacious basement offers another bedroom, a full bathroom, a large rec room, and an unfinished mechanical/storage room. Includes front yard landscaping and a 9'x18' covered patio. This lot offers room for a shop/ADU and RV parking, no rear neighbors, and just minutes to retail, interstate access, parks & trails!
$449,900
1315 MORDYL Post Falls, ID 83854
- Type:
- Other
- Sq.Ft.:
- 1,382
- Status:
- Active
- Beds:
- 3
- Lot size:
- 0.1 Acres
- Year built:
- 2008
- Baths:
- 3.00
- MLS#:
- 24-7844
- Subdivision:
- N/A
ADDITIONAL INFORMATION
The condo life is just better in this beautiful Black Bay 3 bedroom, 2.5 bath home. Zero step entry, main floor living including primary suite with private patio and main floor utilities. Granite countertops, hardwood floors, and a gas fireplace make this space a truly warm and inviting home and setting. Many upgrades to the home including addition of a generator and insta-hot. The third bedroom, upstairs is a private suite with its own bathroom but could be used as a family room or theater room. Two car garage, ample storage, additional off street parking, all within a gated community. Located a short walk to Black Bay Park and the Spokane River. Plus close access to water recreation, trail systems, restaurants, schools, and parks.
- Type:
- Other
- Sq.Ft.:
- 1,626
- Status:
- Active
- Beds:
- 3
- Lot size:
- 0.07 Acres
- Year built:
- 2024
- Baths:
- 3.00
- MLS#:
- 24-7710
- Subdivision:
- N/A
ADDITIONAL INFORMATION
TWIN HOMES...Single family semi-detached homes. You own your ''home'', the land it sits on, share a wall with 1 neighbor, but have the freedom of single family living. The Rock Falls features nice storage, kitchen island, cov front porch & back patio, loft, and spacious primary suite. This particular home has the added options of 8' tall garage door, gas bbq stub in back, AC, & eating bar at the island. Standard features to these Twin Homes incl enclosed bk yard, stainless steel appliances, front landscaping, skip trowel ceiling accent, & RWC Home Warranty. Design selections: garage door windows, blk hardware & lighting, pendant lights, super single granite composite kitchen sink, full height kitchen backsplash, & Ginger stained kitchen cabinets with Verde Green island accent. Ask about current Buyer Incentive!!
$2,900,000
3010 RIVERCREST Post Falls, ID 83854
- Type:
- Other
- Sq.Ft.:
- 3,988
- Status:
- Active
- Beds:
- 5
- Lot size:
- 0.62 Acres
- Year built:
- 1979
- Baths:
- 4.00
- MLS#:
- 24-7561
- Subdivision:
- Hardings
ADDITIONAL INFORMATION
This distinctive, custom-built home is nestled in the Ponderosa pines along the Spokane River with 106' of waterfront and your own dock. With majestic views, 5 bedrooms, 4 baths, and nearly 4000 square feet of living/entertainment space, this home has phenomenal potential! Abundant storage is featured on each level, including two large, separate unfinished sub-basements. Located close to Kiwanis Park and Ponderosa Elementary School, enjoy the southern exposure and incredible natural surroundings of this serene property. Easy access to the freeway and other major roads makes Coeur d'Alene and Spokane a short trip. With no CCRs or HOA and county jurisdiction, the opportunities for updating and improvements are excellent. Enjoy year-round waterfront living and the natural beauty of North Idaho while being minutes from shopping, services, and fun. This property is amazing, make your waterfront dream a reality!
- Type:
- Other
- Sq.Ft.:
- 3,696
- Status:
- Active
- Beds:
- 5
- Lot size:
- 0.16 Acres
- Year built:
- 2020
- Baths:
- 4.00
- MLS#:
- 24-7549
- Subdivision:
- Foxtail
ADDITIONAL INFORMATION
**DUAL MAIN FLOOR MASTER SUITES** This rancher with walkout lower level features an open concept floor plan with a gourmet granite kitchen with island, white cabinets, gas range, stainless steel appliances, laminate floors, and NEW carpet throughout. The great room features a gas fireplace, vaulted ceilings, and southern exposure for maximum natural light. The main floor features the primary master suite features a 5-fixture bathroom with his/her closets, a secondary on-suite, main floor laundry and office. The backyard features an upper composite deck, a hot tub, mountain views, vinyl fencing, and low maintenance turf backyard.
$96,400
8512 KENDRA Hauser, ID 83854
- Type:
- Other
- Sq.Ft.:
- 924
- Status:
- Active
- Beds:
- 3
- Year built:
- 1995
- Baths:
- 2.00
- MLS#:
- 24-6789
- Subdivision:
- Southview Terrace
ADDITIONAL INFORMATION
Highly motivated seller!!! Newly remodeled and turn key manufactured home in Southview Terrace. Conveniently located in Hauser Lake with quick easy access to the lake or just minutes to I-90. In the Lakeland school district and the park has a plush covered bus stop waiting area for school children. The list of ''new things'' in this home is just too long. Come see for yourself. With 3 bedrooms, 2 bathrooms, 924 sq ft and a split bedroom design for privacy. Covered front porch and 2 large storage sheds for your extra goodies. Paved parking for 3 vehicles in front. There is a huge community park you can use and a large playground park for kids. Lot Rent covers Snow Removal, Water, Sewer and Garbage Service.
$1,400,000
3273 SELTICE Post Falls, ID 83854
- Type:
- Other
- Sq.Ft.:
- 4,086
- Status:
- Active
- Beds:
- n/a
- Lot size:
- 0.97 Acres
- Year built:
- 1950
- Baths:
- MLS#:
- 24-6638
ADDITIONAL INFORMATION
Established Grease Monkey service station franchise in area of high traffic visibility and rapid residential growth. There is no transfer fee for the franchise. Two parcels included in the sale. The Monkey Shine carwash on the opposite side of Seltice is included. It has an automatic PDQ Wash 360 Touchless system with UNITEC pay station, all controlled through a computer or smartphone. It was installed new in 2018. Carwash includes a self serve standard rack of 4 bay cat pumps with hot water, a champion air compressor and a boiler for floor heat. Near the I-90 & SH-41 Interchange. Zoned Post Falls Industrial.
$348,742
Creative Way Post Falls, ID 83854
- Type:
- Land
- Sq.Ft.:
- n/a
- Status:
- Active
- Beds:
- n/a
- Lot size:
- 0.9 Acres
- Baths:
- MLS#:
- 24-6591
- Subdivision:
- Expo at Post Falls
ADDITIONAL INFORMATION
Large .9 acre Commercial Lot in Expo at Post Falls with easy access to I-90 and all services. Supports uses that include some retail or consumer services and permits a variety of retail, professional, or service businesses, including some manufacturing, technical, or other professional uses.
$877,400
3383 Blaze Lp Post Falls, ID 83854
- Type:
- Other
- Sq.Ft.:
- 2,451
- Status:
- Active
- Beds:
- 4
- Lot size:
- 0.13 Acres
- Year built:
- 2024
- Baths:
- 4.00
- MLS#:
- 24-6394
- Subdivision:
- Westside At Prairie Falls
ADDITIONAL INFORMATION
Located near the start of hole 10 at the recently renovated Prairie Falls golf course in Post Falls Idaho, this brand new 4 bedroom, 3.5 bath home is just a short stroll or cart ride to the brand new clubhouse featuring Iron Wood & Ice fine dining and crafted cocktails, Anchored Coffee Co. as well as River City Pizza in addition to a full array of golf simulators to keep your game strong year round. This well appointed home boasts stunning craftsman style, territorial mountain views, an open great room concept with stone counter tops, stainless steel appliances and contrasting designer cabinets as well as a covered rear patio over looking the green. The master suite boasts a spacious walk in closet, dual vanities, walk-in shower and private water closet. The 2nd floor boasts two bedrooms separated by a loft overlooking the green and a full bath. Don't miss the ADU above the attached 2 car garage with its own full private bath with laundry, a kitchenette and 432 square feet of living.
$4,495,000
927 POLSTON Post Falls, ID 83854
- Type:
- Other
- Sq.Ft.:
- 33,626
- Status:
- Active
- Beds:
- n/a
- Lot size:
- 2.31 Acres
- Year built:
- 1999
- Baths:
- MLS#:
- 24-6165
ADDITIONAL INFORMATION
Commercial building for sale on Polston Ave in Post Falls, Idaho. This building lends well for a multitude of uses including office, medical office, retail, religious, educational and more. Full conceptual building plans available to Buyer for medical office redevelopment. This building consists of approximately 33,626 SF, including basement level plus 2 floors. Approximately 117 parking spaces available on site. This building is located in Post Falls' primarily medical corridor, neighboring Northwest Specialty Hospital, Heritage Health, dentists, orthodontists, physical therapists and more. Approximately $133.68 PSF. *Also available for Lease! Lease rate $0.90 PSF, per month, NNN ($30,263 per month, NNN)*
$155,000
3758 Horsehaven Post Falls, ID 83854
ADDITIONAL INFORMATION
Looking for a food truck business? No expense spared on this Wetzel's Pretzels franchise trailer. Its setup is fantastic, with plenty of room, and it even has a bathroom! This trailer is completely self contained and the potable water and gray water tanks are winterized, meaning that you can operate where and when you want to. All supplies and equipment are included in this sale. The current business has a signed leased with the Post Falls Pavilion through Feb 2025 and is a Wetzel's Pretzels franchisee. Buyer will need to qualify with the franchisor to be eligible to purchase and operate as a Wetzel's Pretzels franchise. See documents for equipment/supply list and details. Please note you are only buying the business, trailer, and all related supplies/equipment, and not the property connected to the address. Seller willing to do seller financing.
$999,000
13821 BODINE Post Falls, ID 83854
- Type:
- Other
- Sq.Ft.:
- 3,214
- Status:
- Active
- Beds:
- 4
- Lot size:
- 4.85 Acres
- Year built:
- 2024
- Baths:
- 3.00
- MLS#:
- 24-6021
- Subdivision:
- N/A
ADDITIONAL INFORMATION
MOTIVATED SELLER - Ideal for Contractors or Those Seeking Space and Customization! This under-construction gem on nearly 5 acres is perfect for anyone needing room for equipment or dreaming of a personalized retreat. At the back, there's a designated area for discreet equipment storage, tucked away behind a landscaped wall. Whether you're a contractor with substantial equipment or simply value privacy, this setup provides convenience right on your own land. The main home spans 3,214 sq ft (2bd/2ba plus office), with an additional potential 1,500 sq ft space above the garage, ready for extra living space or a guest suite. The main floor's 2,070 sq ft is ideal for entertaining and everyday living, while the lofted primary bedroom adds 1,144 sq ft, creating a private sanctuary with a balcony and mountain views. The 1,848 sq ft attached garage accommodates 4+ cars and offers ample space for tools and toys. You'll also find a cozy 800 sq ft guest house (built in 2018) and a beautifully unique cabana for outdoor relaxation. An underground irrigation system covers 3.5 acres, adding convenience and ease. Take over this project and finish it exactly to your vision, with the option to work with the current contractor. Don't miss the opportunity to craft your custom retreat in this serene setting!
$1,650,000
Riverview Drive Post Falls, ID 83854
- Type:
- Land
- Sq.Ft.:
- n/a
- Status:
- Active
- Beds:
- n/a
- Lot size:
- 21.79 Acres
- Baths:
- MLS#:
- 24-4350
- Subdivision:
- N/A
ADDITIONAL INFORMATION
Discover the allure of this expansive 21-plus acre property nestled on the Mountain with panoramic views of the Prairie, and the Spokane River. Acreage is conveniently located near the City of Post Falls on West Riverview Drive. Bordering the Post Falls Community Forest on its north side, this parcel offers a harmonious blend of natural beauty and urban proximity. Ag Suburban zoning allows the property to be split into 11 parcels for development or investment. There is an existing access road, and three phase power runs through the land.
$1,300,000
8394 CHASE Post Falls, ID 83854
- Type:
- Manufactured Home
- Sq.Ft.:
- 1,800
- Status:
- Active
- Beds:
- 4
- Lot size:
- 5.21 Acres
- Year built:
- 2004
- Baths:
- 2.00
- MLS#:
- 24-4017
- Subdivision:
- N/A
ADDITIONAL INFORMATION
Unique potential for investor/developer to create a dream project! See listings MLS #24-3402 and MLS# 24-3403. Purchase and then rent out homes and Shops for income while you get your plan approved! Call for details and check with the City of Post Falls regarding the Commercial Activity Node and annexing /rezoning these properties into the city of Post Falls, Idaho for a multitude of opportunities!
- Type:
- Land
- Sq.Ft.:
- n/a
- Status:
- Active
- Beds:
- n/a
- Lot size:
- 1.03 Acres
- Baths:
- MLS#:
- 24-3633
- Subdivision:
- N/A
ADDITIONAL INFORMATION
HAUSER LAKE VIEWS AND DEEDED BOAT SLIP, nestled amidst the serene beauty of Hauser Lake, this remarkable one-acre sloping building lot offers a rare opportunity to craft your dream retreat. Situated in a picturesque setting, the property boasts breathtaking panoramic views of the shimmering waters and surrounding natural landscape. With its gentle slope, this parcel presents an ideal canvas for designing a custom-built home that seamlessly integrates with the terrain. Electricity is to property above, city water hookup fees have been paid, successful perk testing and permited, and comes with approved house plans and permit. This property features a shared dock, providing convenient access to Hauser Lake. Whether it's fishing, boating, or simply relaxing by the water's edge, this amenity promises endless opportunities for outdoor enjoyment and recreation.
$1,150,500
POLSTON Post Falls, ID 83854
- Type:
- Land
- Sq.Ft.:
- n/a
- Status:
- Active
- Beds:
- n/a
- Lot size:
- 1.39 Acres
- Baths:
- MLS#:
- 24-3586
- Subdivision:
- Interstate Business Ctr
ADDITIONAL INFORMATION
Commercial land, across from Kootenai Health in Post Falls. This 1.39 acre lot is shovel ready and zoned CCS, with numerous uses allowed. Buy and build, or hold for the long term. This area is only getting better, with a new surgery center being built close by and NW Specialty Hospital just another block to the east. $1,150,500 Lot to the north is also available for a total of 2.69 acres (24-3585)
$1,034,500
Mullan Post Falls, ID 83854
- Type:
- Land
- Sq.Ft.:
- n/a
- Status:
- Active
- Beds:
- n/a
- Lot size:
- 1.25 Acres
- Baths:
- MLS#:
- 24-3585
- Subdivision:
- Interstate Business Ctr
ADDITIONAL INFORMATION
Commercial land, across from Kootenai Health in Post Falls. This1.25 acre lot is shovel ready and zoned CCS, with numerous uses allowed. Buy and build, or hold for the long term. This area is only getting better, with a new surgery center being built close by and NW Specialty Hospital just another block to the east. $1,034,500
$1,700,000
12719 PRAIRIE Post Falls, ID 83854
- Type:
- Other
- Sq.Ft.:
- 1,757
- Status:
- Active
- Beds:
- 3
- Lot size:
- 3.03 Acres
- Year built:
- 1998
- Baths:
- 2.00
- MLS#:
- 24-3402
- Subdivision:
- N/A
ADDITIONAL INFORMATION
$300,000 PRICE ADJUSTMENT! Unique potential for investor/developer to create a dream project! See listings MLS#24-3403 and MLS #24-4017. Purchase and then rent out homes and Shops for income while you get your plans approved! Call for details and check with the City of Post Falls regarding the Commercial Activity Node and annexing /rezoning these properties into the city of Post Falls, Idaho for a multitude of opportunities! This property is located within the PF Comprehensive Plan Commercial Activity node at the corner of Prairie Ave and Chase Rd! This 3.03 ac. parcel is also within an area of residential subdivisions and in the path of growth, has existing 3/2 home with a detached 40' X 80' shop with 220 electricity, water, septic, large rollup door and deep slab to accommodate semi trucks.
- Type:
- Other
- Sq.Ft.:
- 1,000
- Status:
- Active
- Beds:
- 1
- Lot size:
- 10.77 Acres
- Year built:
- 1977
- Baths:
- 1.00
- MLS#:
- 24-3008
- Subdivision:
- N/A
ADDITIONAL INFORMATION
CABIN ON 10+AC ~ BORDERS TIMBER LAND ~ JUST 3 MILES TO HAUSER LAKE ~ Power, Shared Well, Septic are in; build new and/or finish the renovation/addition work on this 1977 cabin, built with massive timbers from on the property; site is sloping to various degrees, with great HILLTOP VIEWS and with a large level clearing suitable for a shop & more; power is in; septic system is in (supports 3 bedrooms); shared access to well on Seller's adjacent property is offered, property also has a spring-fed cistern; interior is stripped down to studs, with a restroom in-place but otherwise ready for the new owner's layout of choice; SEE PHOTOS FOR REDESIGN CONCEPT; additionally, Seller's plans for a different concept with a second floor added are available for reference
$790,000
3542 Blaze Post Falls, ID 83854
- Type:
- Other
- Sq.Ft.:
- 1,940
- Status:
- Active
- Beds:
- 4
- Lot size:
- 0.2 Acres
- Year built:
- 2024
- Baths:
- 4.00
- MLS#:
- 24-2920
- Subdivision:
- Prairie Falls
ADDITIONAL INFORMATION
Welcome to this European Transitional Design nestled in the private community located on the Prairie Falls Golf Course! The open-concept layout seamlessly combines the living, dining, and kitchen areas, creating an ideal space for entertaining and everyday living. The main house boasts 1,940 sq. ft. of living space with 3 bedrooms and 2.5 bathrooms with primary bedroom and ensuite on the main floor. Some standard features include: closet built-ins, 10ft ceilings and 8ft doors throughout the main floor, full appliance package, quartz counters, large painted trim, tiled master shower, electric car charging, and so much more!!
$850,000
3526 Blaze Loop Post Falls, ID 83854
- Type:
- Other
- Sq.Ft.:
- 2,673
- Status:
- Active
- Beds:
- 3
- Lot size:
- 0.2 Acres
- Year built:
- 2024
- Baths:
- 3.00
- MLS#:
- 24-2416
- Subdivision:
- Prairie Falls
ADDITIONAL INFORMATION
Welcome to this European Transitional design nestled in the private community located on the Prairie Falls Golf Course. The open-concept layout seamlessly combines the living, dining, and kitchen areas, creating an ideal space for entertaining and everyday living. The main house boasts 1,927 sq. ft. of living space with 3 bedrooms and 2.5 bathrooms. Some of the standard features include; closet built ins, 10ft ceilings and 8ft doors throughout the main floor, full appliance package, quartz counters, large painted trim, tiled master shower, electric car charging, and so much more Adjacent to the main house, you will find a detached garage with a fully equipped 1 bed 1 bath accessory dwelling unit (ADU) above. This separate living space can be utilized as a short-term rental, providing an excellent income opportunity, or as a private guest suite for when family and friends come to visit. These renderings are for marketing purposes. Please reach out for the list of standard finishes.
$930,000
3510 Blaze Loop Post Falls, ID 83854
- Type:
- Other
- Sq.Ft.:
- 3,037
- Status:
- Active
- Beds:
- 4
- Lot size:
- 0.22 Acres
- Year built:
- 2024
- Baths:
- 3.00
- MLS#:
- 24-2413
- Subdivision:
- Prairie Falls
ADDITIONAL INFORMATION
Welcome to this European Transitional design nestled in the private community located on the Prairie Falls Golf Course. This 4 bed 2.5 bath house boasts 2,298 sq. ft. of living space and a MAIN FLOOR Primary bedroom with ensuite. The open-concept layout seamlessly combines the living, dining, and kitchen areas, creating an ideal space for entertaining and everyday living. Standard features include; closet built-ins, 10ft ceilings and 8ft doors throughout the main floor, full appliance package, quartz counters, large painted trim, tiled master shower, electric car charging, and so much more! Adjacent to the main house, you will find a detached garage with a fully equipped 1 bed 1 bath accessory dwelling unit (ADU) above. This separate living space can be utilized as a short-term rental providing an excellent income opportunity, or as a private guest suite for family and friends!

The data relating to real estate for sale on this website comes in part from the Internet Data Exchange program of the Coeur d’ Alene Association of Realtors. Real estate listings held by brokerage firms other than this broker are marked with the IDX icon. This information is provided exclusively for consumers’ personal, non-commercial use, that it may not be used for any purpose other than to identify prospective properties consumers may be interested in purchasing. Copyright 2025. Coeur d'Alene Association of REALTORS®. All Rights Reserved.
Post Falls Real Estate
The median home value in Post Falls, ID is $457,200. This is lower than the county median home value of $524,800. The national median home value is $338,100. The average price of homes sold in Post Falls, ID is $457,200. Approximately 66.96% of Post Falls homes are owned, compared to 27.09% rented, while 5.95% are vacant. Post Falls real estate listings include condos, townhomes, and single family homes for sale. Commercial properties are also available. If you see a property you’re interested in, contact a Post Falls real estate agent to arrange a tour today!
Post Falls, Idaho 83854 has a population of 38,162. Post Falls 83854 is more family-centric than the surrounding county with 32.24% of the households containing married families with children. The county average for households married with children is 30.29%.
The median household income in Post Falls, Idaho 83854 is $65,592. The median household income for the surrounding county is $64,936 compared to the national median of $69,021. The median age of people living in Post Falls 83854 is 34.1 years.
Post Falls Weather
The average high temperature in July is 83.1 degrees, with an average low temperature in January of 24.4 degrees. The average rainfall is approximately 22.4 inches per year, with 39.9 inches of snow per year.
