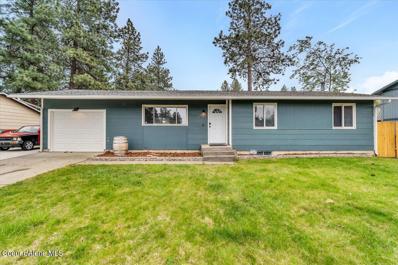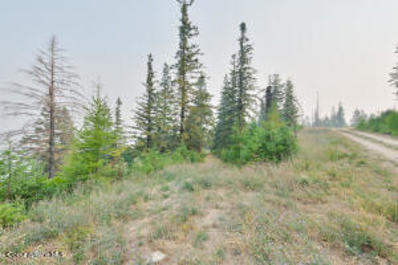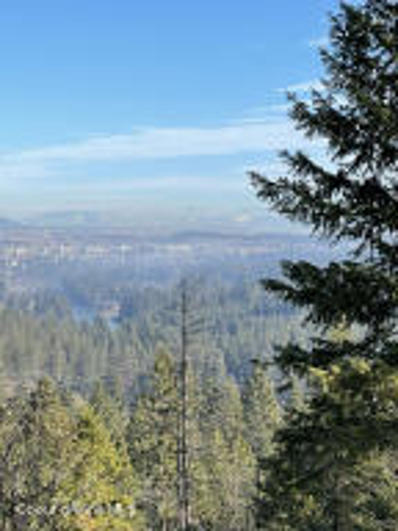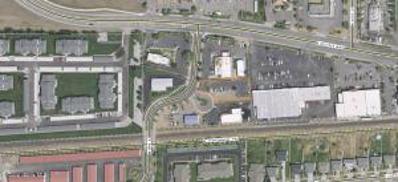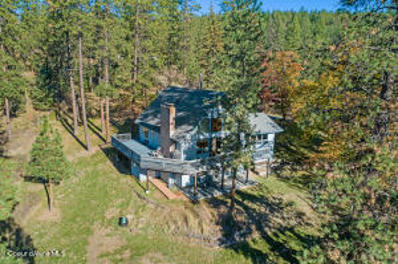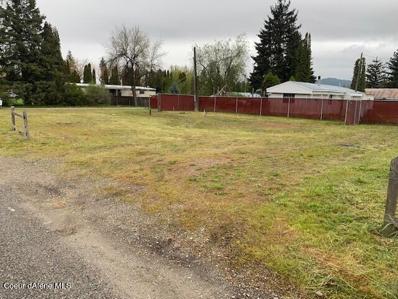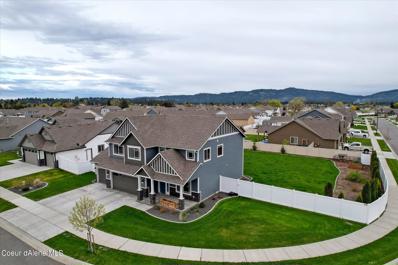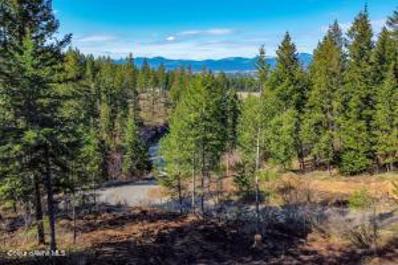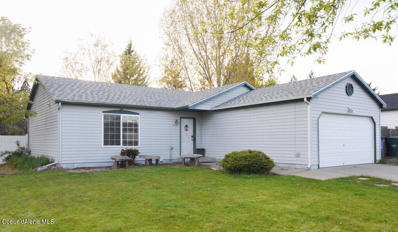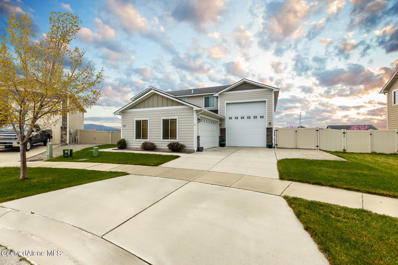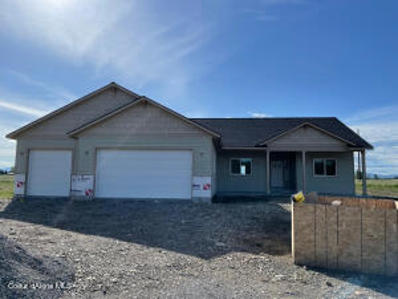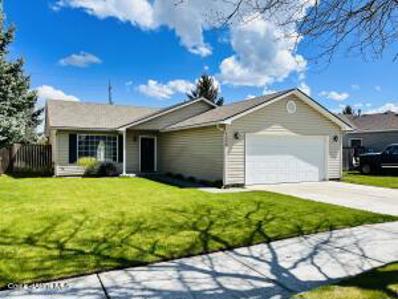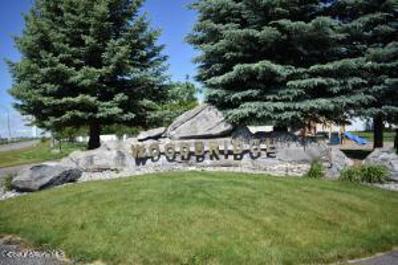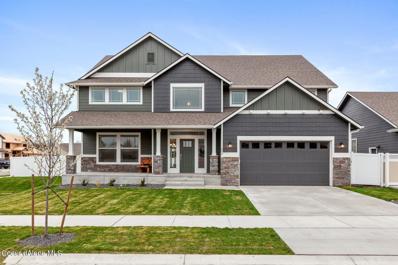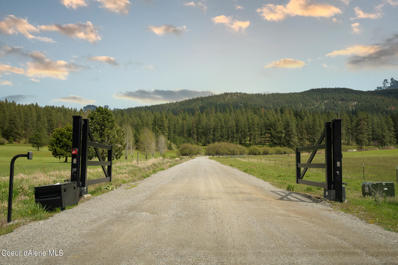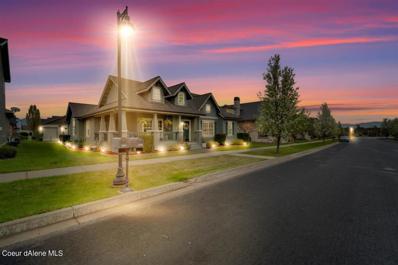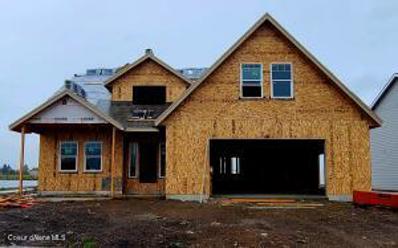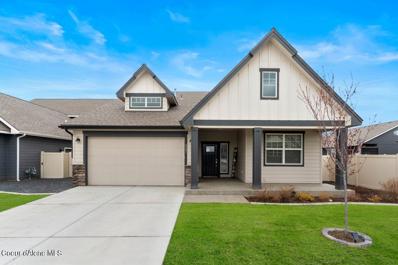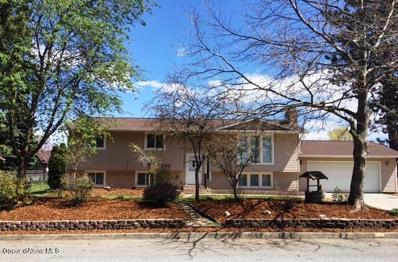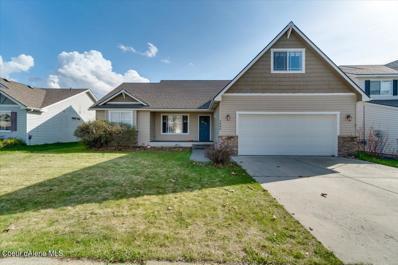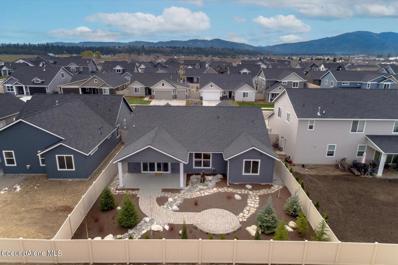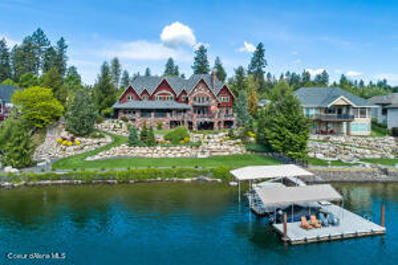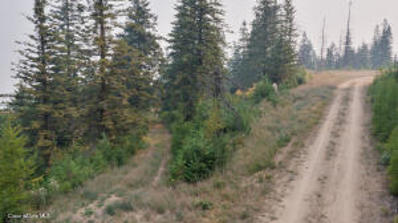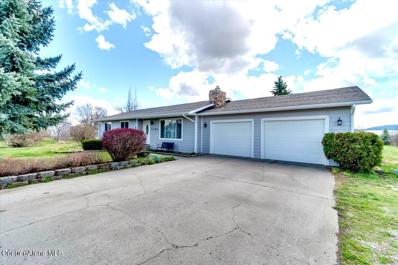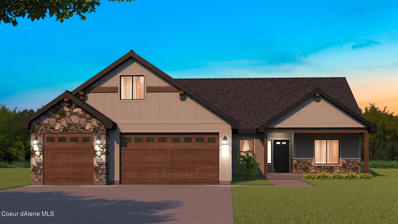Post Falls ID Homes for Rent
$475,000
2112 N Lincoln Post Falls, ID 83854
- Type:
- Single Family
- Sq.Ft.:
- 2,032
- Status:
- Active
- Beds:
- 4
- Lot size:
- 0.17 Acres
- Year built:
- 1980
- Baths:
- 2.00
- MLS#:
- 22-4385
- Subdivision:
- Kelloggs
ADDITIONAL INFORMATION
Beautiful 4 bed, 2 bath nicely updated home nestled in the trees just minutes from the Spokane River, schools, restaurants and I-90. This 2,032 sq ft home sits on a nice lot featuring RV parking, fire pit, and a shop! NO CCRs or HOA!! Come inside to a custom fireplace, main floor bath with gorgeous tile work, newer appliances, and recently painted interior. Centrally located just 30 minutes from Spokane, and 10 minutes from Coeur d'Alene and within minutes to downtown Post Falls. This home is a MUST SEE!!
$350,000
Nka Mellick Rd. Post Falls, ID 83854
- Type:
- Land
- Sq.Ft.:
- n/a
- Status:
- Active
- Beds:
- n/a
- Lot size:
- 8.73 Acres
- Baths:
- MLS#:
- 22-4338
- Subdivision:
- N/A
ADDITIONAL INFORMATION
North Idaho at it's finest! This beautiful aceage, located in a gated community, is ready for you to bring your own builder now, or build when you are ready. Enjoy the beautiful trees and year round spring that this acreage has to offer. If you are looking for privacy, trees, and great views, while being 10 minutes to downtown Post Falls and I90, this is the property for you. Come and see before it is gone!
- Type:
- Land
- Sq.Ft.:
- n/a
- Status:
- Active
- Beds:
- n/a
- Lot size:
- 5.48 Acres
- Baths:
- MLS#:
- 22-4324
- Subdivision:
- Granite Springs
ADDITIONAL INFORMATION
Just released, 5.481 Acre parcel in Granite Springs Acres. A gated community with sweeping valley, mountain and river views. Community WATER system already established--no need to worry about risking your own expenses to put in a well. Electric at site as well. HOA protects your property values and maintains shared spaces--community garden, gathering and play areas. Amazing location feels like a beautiful forest get-away, yet is minutes from I-90 and all services conveniently located near Spokane and Coeur d'Alene. Bring your architect and builder, this parcel is perfect for your dream home!
- Type:
- Land
- Sq.Ft.:
- n/a
- Status:
- Active
- Beds:
- n/a
- Lot size:
- 0.45 Acres
- Baths:
- MLS#:
- 22-4282
- Subdivision:
- Bay Street
ADDITIONAL INFORMATION
LOCATION LOCATION LOCATION. Incredible potential with this .45 of an acre in the Post Falls Opportunity Zone! Close to the freeway with high exposure, traffic count and visibility. So many uses for this industrial zoned parcel.
- Type:
- Single Family
- Sq.Ft.:
- 2,158
- Status:
- Active
- Beds:
- 4
- Lot size:
- 10 Acres
- Year built:
- 1973
- Baths:
- 2.00
- MLS#:
- 22-4234
- Subdivision:
- N/A
ADDITIONAL INFORMATION
INCREDIBLE OPPORTUNITY! Stunning Lindal Cedar Home on 10 acres with a 9.9 GPM well. The setting offers incredible views, sunsets, and privacy! The large wrap around deck and massive windows allow year-round enjoyment of the territorial mountains and wildlife. Beautifully renovated kitchen and bathrooms. Well maintained forest. Property features include new 200 AMP electrical service at house, RV pad with 30 AMP service, Workshop with 60 AMP service in garage, and much more. You couldn't ask for a more spectacular North Idaho setting!
$225,000
1850 E 12TH Ave Post Falls, ID 83854
- Type:
- Land
- Sq.Ft.:
- n/a
- Status:
- Active
- Beds:
- n/a
- Lot size:
- 0.24 Acres
- Baths:
- MLS#:
- 22-4198
- Subdivision:
- Post Falls Irrig
ADDITIONAL INFORMATION
Great level lot in Post Falls, close to many amenities!
- Type:
- Single Family
- Sq.Ft.:
- 2,492
- Status:
- Active
- Beds:
- 4
- Lot size:
- 0.33 Acres
- Year built:
- 2018
- Baths:
- 2.50
- MLS#:
- 22-4165
- Subdivision:
- N/A
ADDITIONAL INFORMATION
A real pleasure coming to market with this relatively new (2018), 4/2.5 home. Very well taken care of, this 2,492 SF is blessed with wonderful landscaping on this 0.33 acre property. This home is very comfy with dual zone HVAC and instant hot water. You will enjoy the media area to view your favorite movies as well. The spacious 3 car garage, and entire home has excellent storage capacity. The kitchen has beautiful cabinets and quartz countertop. Spacious windows bring in excellent ambient lighting. This home has a wonderful backyard, highlighted by a great patio for entertaining and is completely fenced in with high-end vinyl for privacy and security. Enjoy the convenience of a very substantial garden/work shed, and the potential purchase of the above ground pool.This home is situated in an absolutely wonderful neighborhood near schools and shopping - ready for its new owner. Claim it as your own before it's gone.
- Type:
- Land
- Sq.Ft.:
- n/a
- Status:
- Active
- Beds:
- n/a
- Lot size:
- 1.76 Acres
- Baths:
- MLS#:
- 22-4152
- Subdivision:
- N/A
ADDITIONAL INFORMATION
Stunning view parcel, recently cleared for a building site. Picturesque views of the valley and the Spokane River below are yours to behold. You simply must see the gorgeous, treed parcel to take in the beauty. Short 5-minute drive to I-90. Make this beautiful piece of paradise your own!By Appointment Only, please contact listing agent
- Type:
- Single Family
- Sq.Ft.:
- 1,092
- Status:
- Active
- Beds:
- 3
- Lot size:
- 0.18 Acres
- Year built:
- 1996
- Baths:
- 1.00
- MLS#:
- 22-4042
- Subdivision:
- Harmony Place
ADDITIONAL INFORMATION
This centrally located Post Falls rancher is set on a spacious corner lot close to schools, shopping, and parks! This 3 bedroom one bathroom home has an efficient layout with an open living room accented with sliding glass doors that lead out to your large backyard with more than enough room for potential gardening, bbqs, and more!
- Type:
- Single Family
- Sq.Ft.:
- 1,969
- Status:
- Active
- Beds:
- 4
- Lot size:
- 0.22 Acres
- Year built:
- 2014
- Baths:
- 2.50
- MLS#:
- 22-4005
- Subdivision:
- Tullamore
ADDITIONAL INFORMATION
This immaculate Tullamore Estates beauty sits in a prime, sought afterlocation on a generous lot and features an open floor plan with gasfireplace, granite counters in the kitchen as well as stainless steelappliances. Other features include the oversize 2 car garage plus the16x44 attached RV Garage and the 4 bdrm/ 2.5 baths which include thespacious master suite with private bathroom. Central Air Conditioning just was installed, utilities are on the main floor and home is also connected to TDS Fiber Internet and has been freshly painted inside and ready for it's next owner!
- Type:
- Single Family
- Sq.Ft.:
- 1,870
- Status:
- Active
- Beds:
- 3
- Lot size:
- 5 Acres
- Year built:
- 2022
- Baths:
- 2.00
- MLS#:
- 22-3970
- Subdivision:
- N/A
ADDITIONAL INFORMATION
LESS THAN 60 DAYS TO COMPLETION WITH PRE-SELECTED DESIGNER FINISHES! COMPLETION!! 3/2 + office, 5ac close to town with an open floor plan features hard surface flooring in main living area. Tile on all bathroom floors, with tile in the master shower. Granite/quartz on all hard surface counters. Gas fireplace, central heat with A/C. Solid wood, white doors with white trim throughout. Exterior features include Fiber cement lap siding with masonry accents at garage front, covered front porch and large, covered rear patio.
- Type:
- Single Family
- Sq.Ft.:
- 1,222
- Status:
- Active
- Beds:
- 3
- Lot size:
- 0.14 Acres
- Year built:
- 2000
- Baths:
- 2.00
- MLS#:
- 22-3860
- Subdivision:
- Montrose
ADDITIONAL INFORMATION
Perfect single level rancher in one of the most desirable communities in Post Falls! Sellers have simply out grown this home. Home offers 3 bedrooms 2 bathrooms and over 1200 sq feet of open living. Vaulted ceilings, fenced back yard, and 2 car garage. New water heater, pergo flooring with carpet in bedrooms. Close to desired school district. Ready for a quick close!
- Type:
- Land
- Sq.Ft.:
- n/a
- Status:
- Active
- Beds:
- n/a
- Lot size:
- 0.26 Acres
- Baths:
- MLS#:
- 22-3846
- Subdivision:
- Woodbridge
ADDITIONAL INFORMATION
MOTIVATED SELLER!!! Vacant lot in the heart of Post Falls that's shovel ready and is one of a kind. Water, power and sewer are at the street and the lot shape lends itself to a private entrance. This is truly a last of its kind in town!
$750,000
690 W Rory Ave Post Falls, ID 83854
- Type:
- Single Family
- Sq.Ft.:
- 3,145
- Status:
- Active
- Beds:
- 4
- Lot size:
- 0.2 Acres
- Year built:
- 2021
- Baths:
- 2.50
- MLS#:
- 22-3830
- Subdivision:
- Rory Springs
ADDITIONAL INFORMATION
Come see this recently built open concept home in Rory Springs! This beautiful Retreat-two story home features 3,145 sq. ft. 4 bedrooms, 2.5 bath and has an open floor plan w/ 9 ft ceilings (on the main floor). Grand entry, large loft/family room top of stairs, Master bedroom w/cathedral ceiling & sitting area, Master bath double sinks, walk-in closet & garden tub. Kitchen has soft close drawers, SS appliances, Corner pantry, Quartz countertops, Mud room, three car garage & many more upgrades. Just added brand new grass and sprinklers in the backyard this Spring!
- Type:
- Land
- Sq.Ft.:
- n/a
- Status:
- Active
- Beds:
- n/a
- Lot size:
- 5.01 Acres
- Baths:
- MLS#:
- 22-3794
- Subdivision:
- N/A
ADDITIONAL INFORMATION
PEACEFUL VALLEY VIEWS from this 5 acre parcel just minutes south of I-90 at Stateline. Beautiful, treed, private acreage in highly sought after area in Post Falls with an easy commute to Coeur d' Alene and Spokane. A private, gated road leads you to a lot on the hill with options for your homesite. A beautiful view of the valley below, the sunset in the evenings, and mountains all around makes this the perfect spot to call home. A 30x50 level pad is ready to build on. Layout of the property provides the possibility for two building sites. Power at property line; phone available; good producing wells in the area; approved perc test; light CC&R's, electric gate. Numerous lakes, golfing, fishing, hunting, skiing and much more near by. Recreational access to acres of horseback riding and snowmobiling on endowment and timber lands just up the road, and riding distance to the Liberty Lake ORV park. Don't miss out on your own slice of heaven in North Idaho.
$769,999
3395 E Bogie Dr Post Falls, ID 83854
- Type:
- Single Family
- Sq.Ft.:
- 1,808
- Status:
- Active
- Beds:
- 3
- Lot size:
- 0.18 Acres
- Year built:
- 2008
- Baths:
- 2.00
- MLS#:
- 22-3659
- Subdivision:
- Tullamore
ADDITIONAL INFORMATION
Gorgeous meticulously cared for single-level 3-bedroom, 2-bathroom Post Falls home. Great location within the Tullamore neighborhood. Just around the corner from Tullamore Park situated comfortably between Coeur d'Alene and Spokane. 1808 SF with a fantastic wrap-around covered front porch, covered back porch, cement patio with pergola, and beautifully landscaped yard. High-end features in this open floor plan include granite and quartz counters, a walk-in pantry, and a breakfast bar for entertaining. Other comforts include a gas fireplace, AC, spacious oversized laundry/mudroom with dedicated entry, utility sink, space for crafts or projects, and plenty of room for storage! The private primary suite offers a ceiling fan, dual sinks and vanities, a walk-in shower, a soaking tub, and a large walk-in closet. Oversized 2 car garage with convenient private alley access don't miss this one!
- Type:
- Single Family
- Sq.Ft.:
- 2,459
- Status:
- Active
- Beds:
- 4
- Lot size:
- 0.21 Acres
- Year built:
- 2022
- Baths:
- 2.50
- MLS#:
- 22-3654
- Subdivision:
- Wrenley Estates
ADDITIONAL INFORMATION
Construction almost complete - Closing as early as 7/15! Quality built new construction with 10 YR Structural Warranty! The Sedona by North Idaho's Best Builder in centrally located Post Falls neighborhood! 3 Bedrooms, 2.5 baths, 2,459 SF, 2 car garage! Main floor Master Suite, gas fireplace, granite counters throughout, upgraded carpet & pad, covered rear patio, lots of LVP flooring & upgraded appliance package, RV parking, front yard landscaping w/ SS and southern exposure! This one will go quick!
- Type:
- Single Family
- Sq.Ft.:
- 2,259
- Status:
- Active
- Beds:
- 3
- Lot size:
- 0.17 Acres
- Year built:
- 2019
- Baths:
- 2.00
- MLS#:
- 22-3643
- Subdivision:
- Foxtail
ADDITIONAL INFORMATION
Built in 2019, this beautiful 3-bed, 2-bath home is located in the desirable Foxtail Community. Upon entering, you'll immediately notice the vaulted ceilings and recessed lighting throughout. To the right are two spacious bedrooms, a large laundry room and a bathroom. Follow the hallway and you will enter into the beautifully designed open concept kitchen, dining, and living area. This is a great space for entertaining friends & family. Notice the beautiful gas fireplace and your stunning modern kitchen with quartz countertops, walk-in pantry, stainless-steel appliances and plenty of storage. Located on the main floor, the primary bedroom has a walk-in closet and an ensuite bathroom with double vanities. Traveling upstairs you'll find an open loft with another walk-in closet perfectly suited for an office, guest room, or anything you can imagine! The front and back yard are fully landscaped and equipped with sprinklers and a drip system. Ideally situated in the heart of Post Falls.
- Type:
- Single Family
- Sq.Ft.:
- 2,545
- Status:
- Active
- Beds:
- 6
- Lot size:
- 0.23 Acres
- Year built:
- 1979
- Baths:
- 3.00
- MLS#:
- 22-3616
- Subdivision:
- Pioneer Ridge
ADDITIONAL INFORMATION
Have a large family? This solid home in desired mature Post Falls neighborhood offers 2545 sqft, with 6 bedrooms and 3 full baths. Plenty of space for everyone, 2 living areas, all bedrooms are generous, bright and cheerful kitchen, beautiful brick fireplace in living room, family room setup for woodstove, excellent storage, 95% gas furnace and newer central A/C. You will love the spacious fenced backyard with multiple fruit trees, a large deck, a patio wired for a hot tub, fire pit, and 2 storage sheds. This home is priced to sell quickly... a lot of home for the money! Easy to show. Agents, please use ShowingTime to schedule your showings.
- Type:
- Single Family
- Sq.Ft.:
- 3,479
- Status:
- Active
- Beds:
- 7
- Lot size:
- 0.18 Acres
- Year built:
- 2006
- Baths:
- 3.00
- MLS#:
- 22-3541
- Subdivision:
- Montrose
ADDITIONAL INFORMATION
Hard-to-find 7 bedroom home (or 6 bedroom and bonus room) in sought-after Montrose community. Large, inviting home with covered front porch, bonus room and finished basement, air conditioning, gas fireplace and main floor master with vaulted ceilings. The kitchen is complete with breakfast bar, pantry and staggered height upper cabinets with crown molding, and looks over the fully fenced backyard with no immediate rear neighbor. Plenty of space here to move around, with good separation of the many bedrooms. Montrose is a well-designed community with parks and trails, and wonderful schools nearby.
- Type:
- Single Family
- Sq.Ft.:
- 2,132
- Status:
- Active
- Beds:
- 3
- Lot size:
- 0.17 Acres
- Year built:
- 2021
- Baths:
- 2.50
- MLS#:
- 22-3461
- Subdivision:
- Foxtail
ADDITIONAL INFORMATION
RARE OPPORTUNITY TO OWN A VIRTUALLY NEW HOME WITH ALL THE FINISHING TOUCHES ALREADY COMPLETED FOR YOU! This 5-month old home really IS better than new with a zen hardscaped backyard, blinds throughout, pre-wiring for TV/internet, updated lighting & ceiling fans and built-in workshop table, shelving & paint in the garage! With only one-stair to the entry, this single-level beauty offers 3 bedrooms, 2.5 baths within 2,132 sq/ft. Welcoming entry way opens to an oversized living room with an abundance of natural light, hard floors, stone accented gas fireplace, vaulted ceilings and large sliding doors to the backyard and 20'x12' covered porch. Open kitchen offers quartz countertops, farm sink, stainless steel appliances (all included) and a large walk-in pantry. Master suite is privately situated with a beautiful master en suite complete with walk-in closet, full tiled shower, soaking tub and double vanity with quartz countertops.
- Type:
- Other
- Sq.Ft.:
- 5,859
- Status:
- Active
- Beds:
- 4
- Lot size:
- 0.62 Acres
- Year built:
- 2003
- Baths:
- 4.50
- MLS#:
- 22-3400
- Subdivision:
- Riverside Harbor
ADDITIONAL INFORMATION
Spokane River Rare opportunity - Cloninger Architecturally Designed - timeless construction. Beautiful combination of stone, brick, and wood. Just under 6000 sq ft offering a huge gourmet kitchen, 4 bedrooms, 4.5 baths, media room, 2,000 bottle climate controlled wine room with wet bar, theater room, bar/lounge with walk out to covered patio. Floor to ceiling stone fireplaces in Great room and Master bdrm. Must see master suite and custom walk-in closet. Every man's envy, 5 car heated oversized garage. Unimaginable views from an expansive deck overlooking this fully fenced double lot with 155 feet of deep water frontage, covered 2 slip boat dock with 12,000lbs lift, lawn to water's edge, fire pit and BBQ area. Incredible views up and down the river. Great neighborhood. Much more. See addendum for recent upgrades.
- Type:
- Land
- Sq.Ft.:
- n/a
- Status:
- Active
- Beds:
- n/a
- Lot size:
- 8.73 Acres
- Baths:
- MLS#:
- 22-3326
- Subdivision:
- Blossom Mountain Est
ADDITIONAL INFORMATION
North Idaho at its finest! This beautiful acreage, located in a gated community, is ready for you to bring your own builder now, or build when you are ready. Enjoy the beautiful trees and year-round spring that this acreage has to offer. If you are looking for privacy, trees, and great views while being 10 minutes to downtown Post Falls and I90, this is the property for you. Come and see before it is gone!
$824,900
3390 E 22ND Ave Post Falls, ID 83854
- Type:
- Single Family
- Sq.Ft.:
- 2,512
- Status:
- Active
- Beds:
- 5
- Lot size:
- 2 Acres
- Year built:
- 1980
- Baths:
- 3.00
- MLS#:
- 22-3043
- Subdivision:
- Prairie View
ADDITIONAL INFORMATION
2-acre mini-farm in Post Falls! Spacious 5bd/3ba 2,512 sqft Rancher with full finished basement minutes from shopping and schools. This updated home has newer windows, siding, and an upgraded electrical panel. It has been fully converted to gas, including all new gas appliances and furnace. Main level master, with 2 additional bedrooms and a guest bathroom upstairs. The property includes 1 acre of fenced pasture for cows/horses, a large fruit tree orchard, a garden area with raised beds, chicken coops/sheds with full electricity, and an oversized 2 car garage. No CC&R's. Enjoy country living self-sufficiency with the convenience of being near shopping and schools!
- Type:
- Single Family
- Sq.Ft.:
- 2,269
- Status:
- Active
- Beds:
- 3
- Lot size:
- 0.26 Acres
- Year built:
- 2022
- Baths:
- 2.50
- MLS#:
- 22-2948
- Subdivision:
- Quiet Ridge
ADDITIONAL INFORMATION
Under construction, 3 beds, plus office and bonus room, 2.5 bath home with tons of upgrades added! Solid core interior doors and oversized trim, granite/quartz countertops, LVP flooring, full tiled master shower, Bosch appliance package with gas range, soft close cabinetry with LED under cab lighting, FULL yard landscapingw/ sprinklers, 40'' Astria Gemini gas fireplace, full AC, Covered front porch and back patio, private walking trails and park... and many more upgrades!

The data relating to real estate for sale on this website comes in part from the Internet Data Exchange program of the Coeur d’ Alene Association of Realtors. Real estate listings held by brokerage firms other than this broker are marked with the IDX icon. This information is provided exclusively for consumers’ personal, non-commercial use, that it may not be used for any purpose other than to identify prospective properties consumers may be interested in purchasing. Copyright 2025. Coeur d'Alene Association of REALTORS®. All Rights Reserved.
Post Falls Real Estate
The median home value in Post Falls, ID is $457,200. This is lower than the county median home value of $524,800. The national median home value is $338,100. The average price of homes sold in Post Falls, ID is $457,200. Approximately 66.96% of Post Falls homes are owned, compared to 27.09% rented, while 5.95% are vacant. Post Falls real estate listings include condos, townhomes, and single family homes for sale. Commercial properties are also available. If you see a property you’re interested in, contact a Post Falls real estate agent to arrange a tour today!
Post Falls, Idaho 83854 has a population of 38,162. Post Falls 83854 is more family-centric than the surrounding county with 32.24% of the households containing married families with children. The county average for households married with children is 30.29%.
The median household income in Post Falls, Idaho 83854 is $65,592. The median household income for the surrounding county is $64,936 compared to the national median of $69,021. The median age of people living in Post Falls 83854 is 34.1 years.
Post Falls Weather
The average high temperature in July is 83.1 degrees, with an average low temperature in January of 24.4 degrees. The average rainfall is approximately 22.4 inches per year, with 39.9 inches of snow per year.
