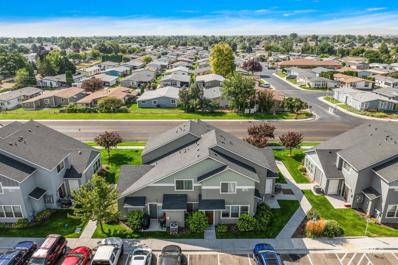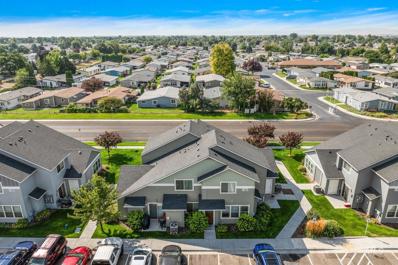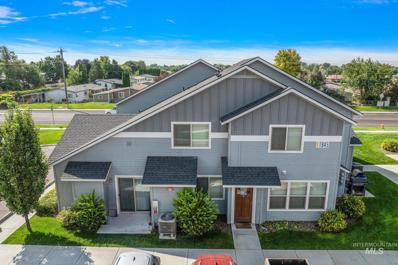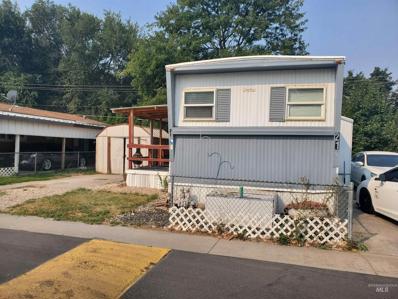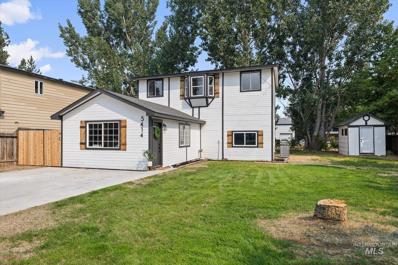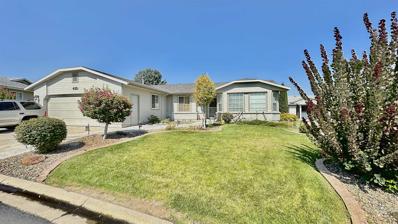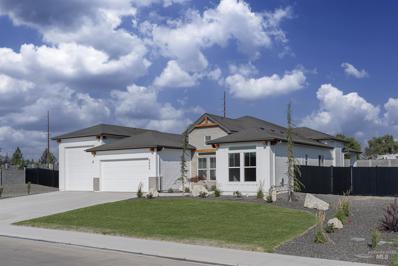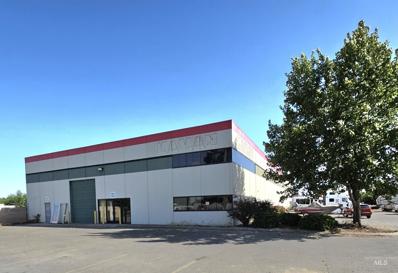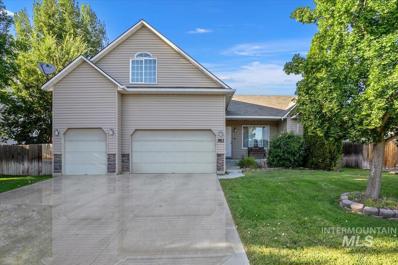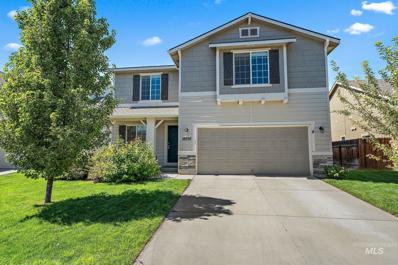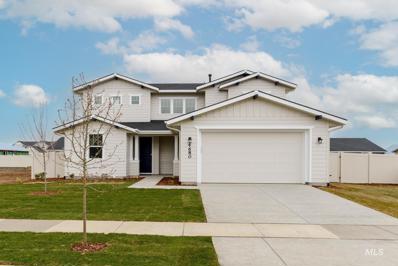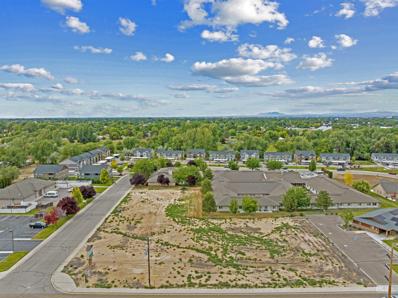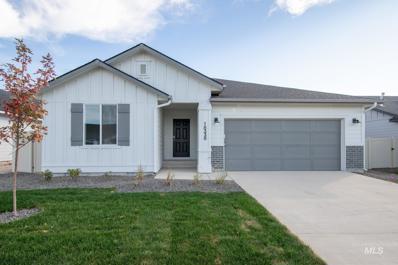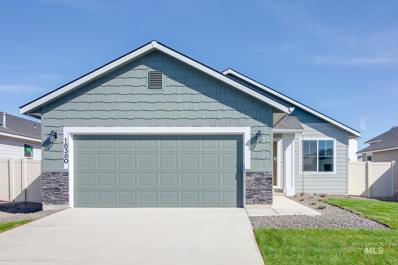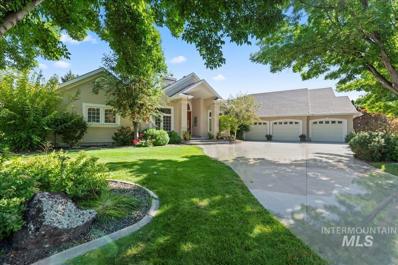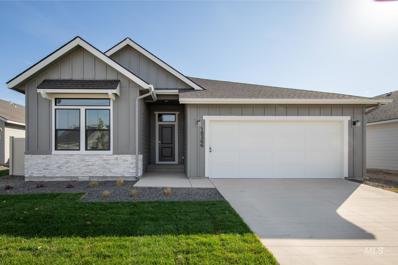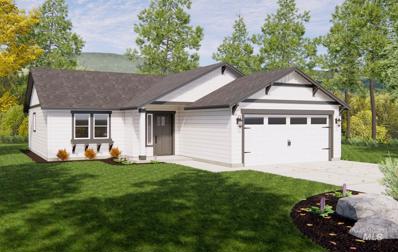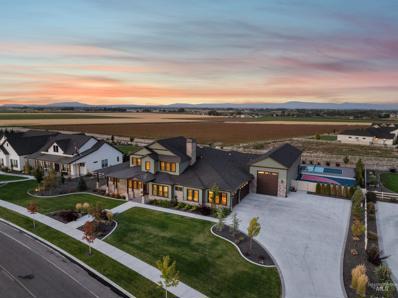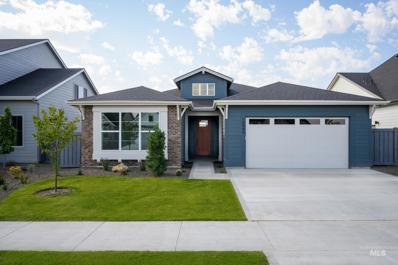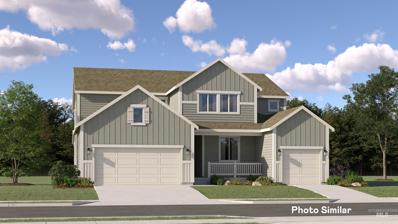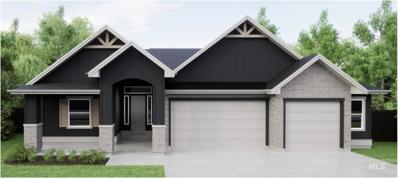Nampa ID Homes for Rent
$850,000
1905 Bella Ln Nampa, ID 83651
- Type:
- Fourplex
- Sq.Ft.:
- 3,680
- Status:
- Active
- Beds:
- 8
- Year built:
- 2018
- Baths:
- 9.00
- MLS#:
- 98922702
- Subdivision:
- Bella Commons
ADDITIONAL INFORMATION
Check out this Great 4plex Investment! Perfect for the Novice, or Seasoned Investor! 2 Story Units, 2 bedrooms, 1.5 baths. All Units have washer/dryer hook-ups. Low Maintenance given that they are built in 2018! Current rent ranging from $1295 to $1395, separate meters for each unit! The HOA takes care of the exterior of the building. Property is professionally managed and a great Asset!
$850,000
1865 Bella Ln Nampa, ID 83651
- Type:
- Fourplex
- Sq.Ft.:
- 3,680
- Status:
- Active
- Beds:
- 8
- Year built:
- 2018
- Baths:
- 8.00
- MLS#:
- 98922701
- Subdivision:
- Bella Commons
ADDITIONAL INFORMATION
Check out this Great 4plex Investment! Perfect for the Novice, or Seasoned Investor! 2 Story Units, 2 bedrooms, 1.5 baths. All Units have washer/dryer hook-ups. Low Maintenance given that they are built in 2018! Current rent ranging from $1295 to $1395, separate meters for each unit! The HOA takes care of the exterior of the building. Property is professionally managed and a great Asset!
$850,000
1845 Bella Ln Nampa, ID 83651
- Type:
- Fourplex
- Sq.Ft.:
- 3,680
- Status:
- Active
- Beds:
- 8
- Year built:
- 2018
- Baths:
- 8.00
- MLS#:
- 98922700
- Subdivision:
- Bella Commons
ADDITIONAL INFORMATION
Check out this Great 4plex Investment! Perfect for the Novice, or Seasoned Investor! 2 Story Units, 2 bedrooms, 1.5 baths. All Units have washer/dryer hook-ups. Low Maintenance given that they are built in 2018! Current rent ranging from $1295 to $1395, separate meters for each unit! The HOA takes care of the exterior of the building. Property is professionally managed and a great Asset!
- Type:
- Other
- Sq.Ft.:
- 732
- Status:
- Active
- Beds:
- 2
- Year built:
- 1970
- Baths:
- 1.00
- MLS#:
- 98922580
- Subdivision:
- Karcher Estates
ADDITIONAL INFORMATION
Manufactured Home with NO land, 2 beds, 1 bath, close to shopping, schools, freeway. Space rent is $517.00 new buyer needs to qualify for space.
$389,900
5414 Joe Lane Nampa, ID 83687
- Type:
- Single Family
- Sq.Ft.:
- 1,970
- Status:
- Active
- Beds:
- 3
- Lot size:
- 0.28 Acres
- Year built:
- 1995
- Baths:
- 2.00
- MLS#:
- 98922508
- Subdivision:
- Eagle Heights F
ADDITIONAL INFORMATION
Come live on this quiet country lane, but still close to city amenities with all the upgrades. Guests are greeted to a large light and bright living room leading to a fully updated kitchen. Kitchen features soft close white shaker cabinets, white quartz and beautiful backsplash. All brand new stainless appliances included. Main level also features the Master with a large closet, laundry room and full bath. Upper level has an additional bonus room, 2 more bedrooms and full bath. Home sits down the lane which allows plenty of space in the front for parking, trailers or animals. Don't miss the new interior/exterior paint, new flooring and completely updated fixtures.
- Type:
- Single Family
- Sq.Ft.:
- 1,404
- Status:
- Active
- Beds:
- 3
- Year built:
- 1993
- Baths:
- 2.00
- MLS#:
- 98922528
- Subdivision:
- Silvercrest Est
ADDITIONAL INFORMATION
One of the best locations in this 55+ gated community, closest to all amenities. A well deserved blend of comfort, convenience, and community. Exterior boasts professional, mature landscaping with a beautiful entry walkway. Updated interior including a luxury kitchen. The primary ensuite includes private bath and walk-in closet. An inviting, open floor plan to enjoy. Also includes refrigerator, dishwasher, microwave, washer and dryer. Large, fully-enclosed airy, private patio with fully vinyl-fenced backyard. Community amenities include: clubhouse with planned activities, in-ground pool, spa, exercise room, covered picnic area and overflow parking area. Monthly lot lease includes: water, sewer, trash, recycle and irrigation. Seller to provide $600 towards buyers home warranty choice. Lean back and retire in comfort in this inviting community. BTVAI.
- Type:
- Single Family
- Sq.Ft.:
- 2,250
- Status:
- Active
- Beds:
- 3
- Lot size:
- 0.57 Acres
- Year built:
- 2024
- Baths:
- 2.00
- MLS#:
- 98922405
- Subdivision:
- Osprey Estates
ADDITIONAL INFORMATION
Welcome to the most elite new community in South Nampa: Osprey Estates! Come enjoy the peace and quite with large lots and beautiful mountain views. The Northfork by Eaglewood Homes is everything you've been looking for - situated on a corner lot with 3 Bedrooms, Office (or 4th Bedroom) and a massive RV garage - all on .57 fully landscaped acres! The whole home has luxurious 10' ceilings and 8' doors throughout, and the kitchen includes an energy efficient Bosch stainless steel appliance package including 36" gas cooktop and built-in double ovens. The living room stuns with 12' ceilings and a gas fireplace with full height stone surround and built-in cabinetry. Don't miss the 12' x 39' RV garage with DUAL 10x12 doors! Every Eagelwood home includes high quality finishes and equipment like Trane heating and AC, and Moen plumbing fixtures! BTVAI. Home is complete, ALL PHOTOS ARE ACTUAL. School information available is conflicting, buyer to verify.
$3,200,000
2210 N Elder St Nampa, ID 83687
- Type:
- Other
- Sq.Ft.:
- 15,950
- Status:
- Active
- Beds:
- n/a
- Lot size:
- 1.98 Acres
- Year built:
- 1996
- Baths:
- MLS#:
- 98922411
ADDITIONAL INFORMATION
15,950 SF warehouse demised to two spaces approximately 8,000 SF each. Large 1.98 acre lot with yard. 250' frontage on Karcher Road. Corner location with two ingress points on Elder Street. Close access to I-84. Steel framed construction with stucco siding. 14' overhead doors. Clear height 20'. Reinforced concrete slab foundation. 2,460 SF office space included in square footage. Current tenant is month to month. Call listing agent for showings.
$380,000
3512 E Sandyford Ave Nampa, ID 83686
- Type:
- Single Family
- Sq.Ft.:
- 1,588
- Status:
- Active
- Beds:
- 3
- Lot size:
- 0.17 Acres
- Year built:
- 2003
- Baths:
- 2.00
- MLS#:
- 98922351
- Subdivision:
- Royal Meadows
ADDITIONAL INFORMATION
This charming 3-bedroom, 2-bathroom gem offers a perfect blend of comfort and style. The spacious living area features an open-concept layout, ideal for entertaining or relaxing. Enjoy your mornings in the cozy kitchen, complete with natural lighting and plenty of storage. The upper bonus room provides versatile space for a home office, playroom, or media center. With a three-car garage, you'll have ample room for vehicles, toys and storage. This home combines functionality with a few modern touches, making it the perfect home for any lifestyle.
$479,900
18295 Spicebush Ave. Nampa, ID 83687
- Type:
- Single Family
- Sq.Ft.:
- 2,248
- Status:
- Active
- Beds:
- 4
- Lot size:
- 0.12 Acres
- Year built:
- 2017
- Baths:
- 3.00
- MLS#:
- 98922287
- Subdivision:
- Blackhawk
ADDITIONAL INFORMATION
Step into the Idaho dream, nestled in the convenient Blackhawk neighborhood! This charming, move-in ready 4-bedroom, 2.5-bath residence is 2,248 square ft. of coziness. Relax in the oversized living room, (accented with a high ceiling fan). Enjoy the open floor plan for entertaining. Retreat to the privacy of your primary suite. This well-maintained community is minutes from Costco & Nampa Marketplace and close to schools and restaurants. The fully landscaped west-facing backyard features a wonderful patio and invites outdoor fun from BBQs to gardening. Fridge, washer & dryer included! Don't miss this opportunity to call this home your own!
$529,995
12644 S Farrara Way Nampa, ID 83686
- Type:
- Single Family
- Sq.Ft.:
- 2,242
- Status:
- Active
- Beds:
- 3
- Lot size:
- 0.16 Acres
- Year built:
- 2024
- Baths:
- 3.00
- MLS#:
- 98922276
- Subdivision:
- Carriage Hill West
ADDITIONAL INFORMATION
"The Blaire". This impeccable two story home offers a modern open floorplan, flowing great room and dining area with lots of natural light overlooking the backyard. Kitchen offers stainless steel gas cooktop and wall oven and upgraded quartz countertops. Private office downstairs. Upstairs find 2 generous bedrooms, spacious loft, convenient laundry, and the luxurious primary suite with a tile shower, soaker tub, dual sinks and large closet. 3 car garage. Front and rear landscape is included. Home is under construction and photos are similar. BTVAI
$499,900
1311 S Edgewater Cir Nampa, ID 83686
- Type:
- Land
- Sq.Ft.:
- n/a
- Status:
- Active
- Beds:
- n/a
- Lot size:
- 0.83 Acres
- Baths:
- MLS#:
- 98922263
- Subdivision:
- 0 Not Applic.
ADDITIONAL INFORMATION
Prime commercial corner of Iowa and Edgwater! Incredible opportunity to purchase nearly an acre of commercial land in the growing community of Nampa and build YOUR own business! The possibilities are endless- premier commercial ground that's currently zoned Residential Professional. Some great options for your business to build exactly the design/layout your company needs. Minutes to restaurants, shopping, NNU, schools. Business would have Iowa Street frontage.
- Type:
- Single Family
- Sq.Ft.:
- 1,522
- Status:
- Active
- Beds:
- 3
- Lot size:
- 0.15 Acres
- Year built:
- 2024
- Baths:
- 2.00
- MLS#:
- 98922199
- Subdivision:
- Solano Place
ADDITIONAL INFORMATION
This brand new home located in vibrant Nampa, Idaho welcomes you with open arms. As beautiful as its name, the Olivia 1522 is just the right size for you to call home. Not only are your two bedrooms split from the primary suite, but all your entertaining needs are also resolved with an open living room layout and vaulted ceilings. Cooking up a delicious meal at your kitchen island all while playing host will let you stay both social and productive during gatherings. Don’t forget, your primary suite is your next escape from the hustle and bustle, it’s so easy to fall in love with the walk-in closet and more! Photos are of actual home!
- Type:
- Single Family
- Sq.Ft.:
- 1,207
- Status:
- Active
- Beds:
- 3
- Lot size:
- 0.15 Acres
- Year built:
- 2024
- Baths:
- 2.00
- MLS#:
- 98922203
- Subdivision:
- Solano Place
ADDITIONAL INFORMATION
Feel enriched in your brand new home located in Nampa, Idaho! The Stella 1207 is adorable and bursting with charm! This thoughtful floor plan flows seamlessly through the home to deliver a cozy living experience. Three bedrooms, all situated on one side of the home, are designed to provide a secluded get-away to everyone. The centrally located living room, kitchen, and dining room are the heart of the home for lounging or entertaining. The primary suite provides an en suite bathroom and large closet. Enjoy easy access to the back patio from the dining room and make the most of the pleasant Idaho weather. Photos are of actual home!
- Type:
- Single Family
- Sq.Ft.:
- 3,694
- Status:
- Active
- Beds:
- 4
- Lot size:
- 0.51 Acres
- Year built:
- 2001
- Baths:
- 3.00
- MLS#:
- 98922202
- Subdivision:
- Carriage Hill
ADDITIONAL INFORMATION
Former Parade Home on 1/2 lot in the beautiful CARRIAGE HILL community! This home is an entertainer's dream come true. Step inside & you will be greeted by the stunning dual sided fireplace surrounded by a large open concept living space perfect for family gatherings. The gourmet kitchen is full of natural light & offers custom cherry cabinets, double refrigerator & a large walk-in pantry. The master bedroom & ensuite does not disappoint & is a sizable space with travertine tile flooring, walk-in closet, dual vanities, separate shower & soaker tub centered around the dual sided fireplace creating the perfect place to retreat after a long day! Let's not forget to mention the garage! Over 1780 sqft, the 5 car garage includes 3 lg bays plus an RV bay measuring 34' 10" deep x 15'7" wide or could be 46' deep if you remove the workshop room. The backyard offers luscious landscaping w/no back neighbors & finally, if you have family visiting, the community pool & park are directly across the street!
- Type:
- Single Family
- Sq.Ft.:
- 2,126
- Status:
- Active
- Beds:
- 4
- Lot size:
- 0.15 Acres
- Year built:
- 2024
- Baths:
- 2.00
- MLS#:
- 98922201
- Subdivision:
- Solano Place
ADDITIONAL INFORMATION
Embrace the comforts of a brand new home in Nampa, Idaho. SThe Preston 2126 is designed with easy living in mind. Enter inside to the dedicated entryway and make your way to the open living areas, where vaulted ceilings and an abundance of natural light await. The kitchen, living room, and dining room combine to make the perfect hosting space, ready for get-togethers or movie nights. The primary suite is tucked towards the back of the home for peace and tranquility with its large en suite bath and walk-in closet. Photos are of actual home!
$369,990
4746 E Lentil St Nampa, ID 83686
- Type:
- Single Family
- Sq.Ft.:
- 1,148
- Status:
- Active
- Beds:
- 3
- Lot size:
- 0.15 Acres
- Year built:
- 2024
- Baths:
- 2.00
- MLS#:
- 98922121
- Subdivision:
- Harvest Creek
ADDITIONAL INFORMATION
The 1148 square foot Alderwood has long been a favorite for those seeking both comfort and function in a modestly sized single-level home. High vaulted ceilings add volume to the already expansive living room, overlooked by the open kitchen, and adjoining dining area. The generous main suite boasts its own private bathroom and substantial oversized closet. The additional two bedrooms are equally sizeable and share a second bathroom. A large laundry closet offers valuable storage space to this incredibly efficient home.
$1,945,000
14116 S Florida Ave Nampa, ID 83651
- Type:
- Single Family
- Sq.Ft.:
- 5,435
- Status:
- Active
- Beds:
- 5
- Lot size:
- 0.83 Acres
- Year built:
- 2021
- Baths:
- 6.00
- MLS#:
- 98922112
- Subdivision:
- Lone Star Ranch
ADDITIONAL INFORMATION
Just Reduce $50,000. Seller bought another home. Welcome to your dream home, nestled in the prestigious Lonestar Ranch Subdivision. This stunning property features 5 spacious bedrooms and 5.5 luxurious bathrooms, offering both comfort and elegance. Discover an open and inviting floor plan with vaulted beam ceilings and two elegant fireplaces. The gourmet kitchen is a chef's delight, boasting granite countertops, custom cabinetry, and top-of-the-line appliances. Large sliding doors lead to a sunlit sunroom, perfect for relaxing and entertaining. This home is designed for both leisure and activity, featuring a fully equipped gym, a heated pool, and a hot tub for ultimate relaxation. For those who enjoy sports, there is a pickleball court and a basketball court right at your doorstep. Kids and adults alike will love the underground trampoline for endless fun. Don’t miss the chance to make this exceptional house your new home. Take the unbranded tour below
$469,800
10443 Loneleaf Drive Nampa, ID 83687
- Type:
- Single Family
- Sq.Ft.:
- 1,850
- Status:
- Active
- Beds:
- 3
- Lot size:
- 0.15 Acres
- Year built:
- 2024
- Baths:
- 2.00
- MLS#:
- 98922007
- Subdivision:
- Arbor
ADDITIONAL INFORMATION
A single level, 3 bedroom, 2 bath- one of the most asked-for floor plans! Welcome to Pierce Park. Strategically planned and masterfully created, this home has ample space all on one level. Vaulted ceilings in the primary bedroom and living room make these living spaces feel grand! All Brighton Homes are 100% Energy Star Certified, saving you money on utilities while helping the environment.
- Type:
- Single Family
- Sq.Ft.:
- 2,801
- Status:
- Active
- Beds:
- 5
- Lot size:
- 0.27 Acres
- Baths:
- 3.00
- MLS#:
- 98921846
- Subdivision:
- Sweetwater Glen
ADDITIONAL INFORMATION
Here's a move in ready All Star luxury Series from Lennar with refrigerator, front load washer/dryer, full landscape, and window blinds. The 9 foot ceilings downstairs feel grand, as you enjoy your great room with fireplace and 8’x8’ sliding glass patio door out to your covered patio. The top of the line kitchen, features double ovens, gas cooktop, and spacious walk-in pantry, and gourmet island. The kitchen and baths have quartz countertops, with 36” high cabinets in the baths. Each room is wired for your favorite chandelier or ceiling fan and the kitchen island is pr-wired for 2 pendant lights. Other thoughtful designs include 6” baseboards, Ring video doorbell pro, High-efficiency features, pre-plumbed for a whole house water system, and 8 foot garage doors. All with the protection of the Lennar warranty! Sweetwater Glen features green spaces with walking paths, a Tot Lot, a Club House, and community pool! Just minutes to the freeway, shopping, and dining!
$427,400
8693 E Pink Bud St Nampa, ID 83687
- Type:
- Single Family
- Sq.Ft.:
- 1,874
- Status:
- Active
- Beds:
- 4
- Lot size:
- 0.15 Acres
- Year built:
- 2024
- Baths:
- 3.00
- MLS#:
- 98921849
- Subdivision:
- Sweetwater Glen
ADDITIONAL INFORMATION
A move in ready home with refrigerator, front load washer/dryer, window blinds, and full landscape. Welcome to the Dream Series, with Lennar's signature "Everything's Included"! The front porch on this home welcomes you inside to find the split bedroom design, with the owner's suite with a large walk-in closet. Dazzling quartz countertops and backsplashes are in the kitchen and baths with Moen faucets, white Shaker-style cabinetry, luxury vinal plank flooring, and Stainless Steel appliances. Other features, like the water softener loop, front landscaping, fully fenced yard, and many energy efficiency ratings, make your home reliable and beautiful! Sweetwater Glen features green spaces with walking paths, a Tot Lot, a Club House, and community pool! Just minutes to the freeway, shopping, and dining!
- Type:
- Single Family
- Sq.Ft.:
- 3,848
- Status:
- Active
- Beds:
- 5
- Lot size:
- 0.28 Acres
- Year built:
- 2024
- Baths:
- 5.00
- MLS#:
- 98921848
- Subdivision:
- Terrace Falls
ADDITIONAL INFORMATION
Move in ready with refrigerator, washer/dryer, blinds, and full landscape. The main level Next Gen suite has its own HVAC system with smart thermostat, separate entrance and single car garage with direct access. Kitchenette includes a convection microwave and quartz countertops. The main part of the home has a great room with fireplace and 8’x8’ sliding glass patio door out to your covered patio. The top of the line kitchen, features double ovens, gas cooktop, and spacious walk-in pantry, and gourmet island. The kitchen and baths have quartz countertops, with 36” high cabinets in the baths. Each room is wired for your favorite chandelier or ceiling fan and the kitchen island is pre-wired for pendant lights. Other thoughtful designs include 6” baseboards, Ring video doorbell, High-efficiency features, and more. Terrace Falls offers large estate size homesites, tot lot, and green spaces. Situated in southeast Nampa, you can see the mountains and open farmland, as you relax in your new luxury filled home.
$714,900
1299 W Ultar Dr Nampa, ID 83686
- Type:
- Single Family
- Sq.Ft.:
- 2,306
- Status:
- Active
- Beds:
- 3
- Lot size:
- 0.19 Acres
- Year built:
- 2024
- Baths:
- 3.00
- MLS#:
- 98921644
- Subdivision:
- Summit Ridge (Canyon Co)
ADDITIONAL INFORMATION
Welcome to the new Lindberg plan by Biltmore Co, LLC. Nestled on a quiet lot with no rear neighbors, this split bedroom floor plan offers elegance and privacy. Single level living with three bedrooms, open kitchen and great room area plus a convenient tech office that provides the perfect area for homework or working from home. The spacious eating area, large kitchen island and beautiful stone fireplace with built in cabinets in the great room make this area a welcoming place for gathering. Enjoy the upgraded kitchen features with double wall ovens, gas cooktop and walk-in pantry with appliance shelf. The owner's suite offers a thoughtfully designed retreat with functional wrap around from the closet to the laundry room. Access the covered rear patio from the owner's suite or living area to enjoy outdoor living in the fully landscaped yard. Summit Ridge features extensive open space, common areas, community pool, bocce ball court and a playground area. All photos are similar from previously completed model.
$428,000
12535 S Farrara Way Nampa, ID 83686
- Type:
- Single Family
- Sq.Ft.:
- 1,669
- Status:
- Active
- Beds:
- 3
- Lot size:
- 0.16 Acres
- Year built:
- 2024
- Baths:
- 2.00
- MLS#:
- 98921726
- Subdivision:
- Spyglass
ADDITIONAL INFORMATION
Welcome to this stunning new construction home with modern finishes and thoughtful design. This 3 bedroom, 2 bath home features an open concept living space perfect for entertaining friends and family. The oversized master bedroom includes a double vanity and walk-in closet for added convenience and luxury. The kitchen is a chef's dream with stainless steel appliances, double oven, a large island with quartz countertops, and stylish LVP flooring. A great little workspace off the kitchen provides a designated area to stay organized and keep all your gadgets and cords hidden away. Outside, enjoy a sense of privacy with a partial vinyl fence already installed, a sprinkler system, and fully landscaped yard. Centrally located, this home is just minutes away from Lake Lowell, Red Hawk golf course, and grocery stores and shopping for added convenience. Don't miss your chance to own this brand new, beautifully crafted home in a prime location. Schedule a showing today!
$429,000
12543 S Farrara Way Nampa, ID 83686
- Type:
- Single Family
- Sq.Ft.:
- 1,660
- Status:
- Active
- Beds:
- 3
- Lot size:
- 0.17 Acres
- Year built:
- 2024
- Baths:
- 2.00
- MLS#:
- 98921724
- Subdivision:
- Spyglass
ADDITIONAL INFORMATION
Introducing this brand new, to-be-built home that will be ready soon and eagerly awaiting it's new owner. This modern and stylish home will feature 3 bedrooms, 2 baths and an open concept living space perfect for entertaining friends and family. The oversized master bedroom will offer a double vanity and a spacious walk-in closet for added convenience and comfort. The kitchen will be a focal point of the home with stainless steel appliances, a large island with quartz countertops, and durable LVP flooring. Stay organized with a great little workspace off the kitchen, perfect for keeping all your gadgets and cords in order. Outside, enjoy the privacy of a vinyl fence, a sprinkler system, and fully landscaped yard for added curb appeal. Centrally located, this home is just minutes away from Lake Lowell, Red Hawk golf course, and shopping for added convenience. Don't miss your chance to own this brand new, beautifully crafted home in a prime location. Schedule a showing today!

The data relating to real estate for sale on this website comes in part from the Internet Data Exchange program of the Intermountain MLS system. Real estate listings held by brokerage firms other than this broker are marked with the IDX icon. This information is provided exclusively for consumers’ personal, non-commercial use, that it may not be used for any purpose other than to identify prospective properties consumers may be interested in purchasing. 2024 Copyright Intermountain MLS. All rights reserved.
Nampa Real Estate
The median home value in Nampa, ID is $374,600. This is lower than the county median home value of $386,700. The national median home value is $338,100. The average price of homes sold in Nampa, ID is $374,600. Approximately 65.29% of Nampa homes are owned, compared to 31.68% rented, while 3.03% are vacant. Nampa real estate listings include condos, townhomes, and single family homes for sale. Commercial properties are also available. If you see a property you’re interested in, contact a Nampa real estate agent to arrange a tour today!
Nampa, Idaho has a population of 98,881. Nampa is less family-centric than the surrounding county with 35.48% of the households containing married families with children. The county average for households married with children is 37.87%.
The median household income in Nampa, Idaho is $57,552. The median household income for the surrounding county is $60,716 compared to the national median of $69,021. The median age of people living in Nampa is 33.6 years.
Nampa Weather
The average high temperature in July is 91.3 degrees, with an average low temperature in January of 23.6 degrees. The average rainfall is approximately 10.7 inches per year, with 9.2 inches of snow per year.
