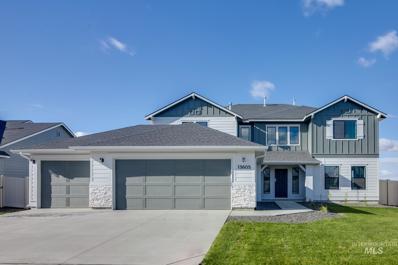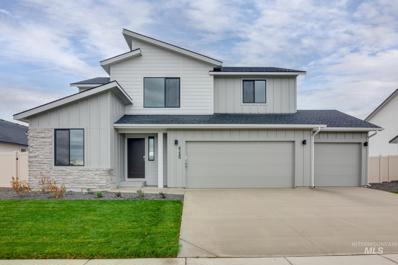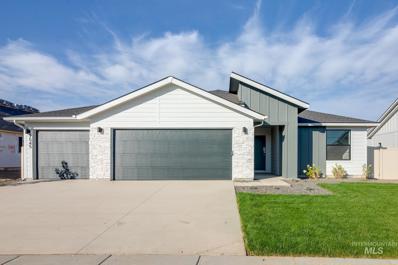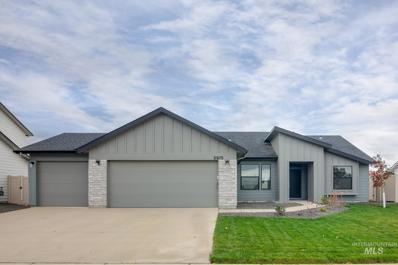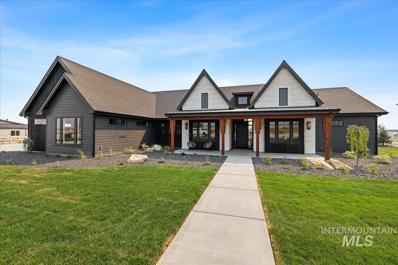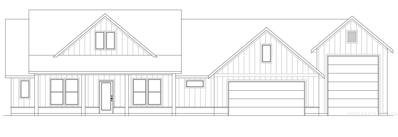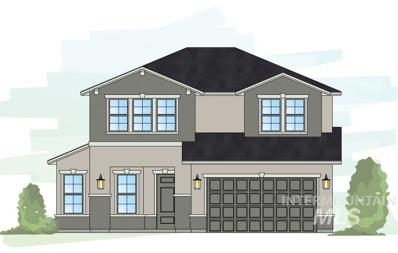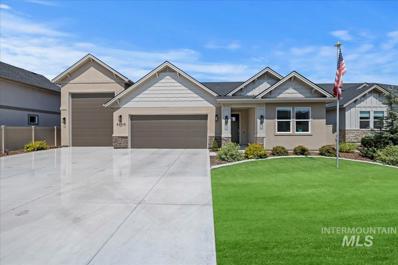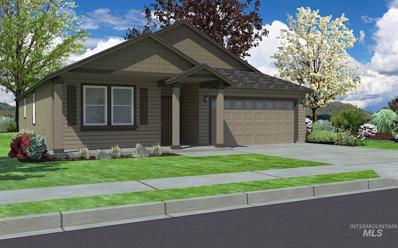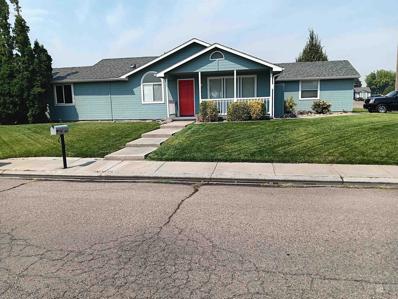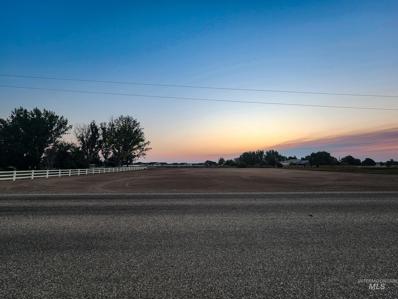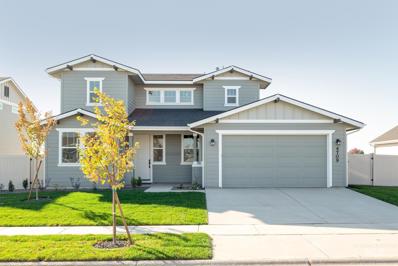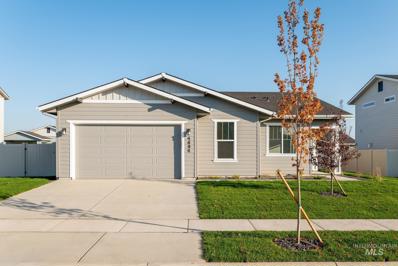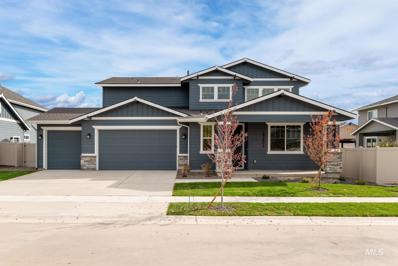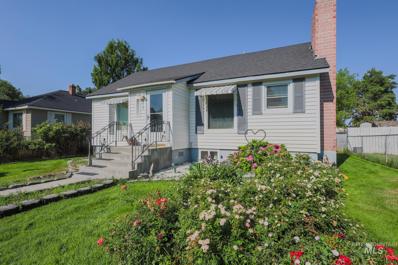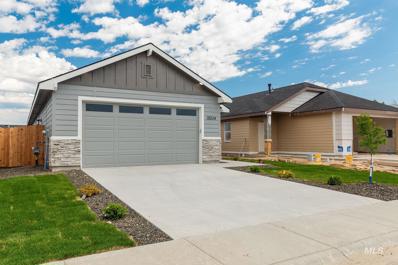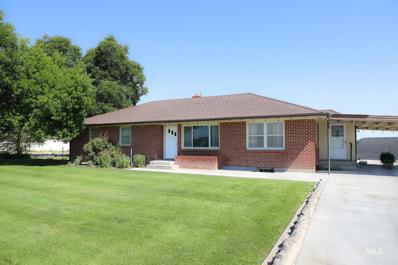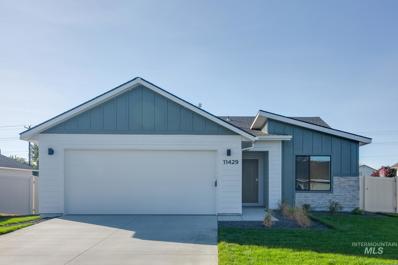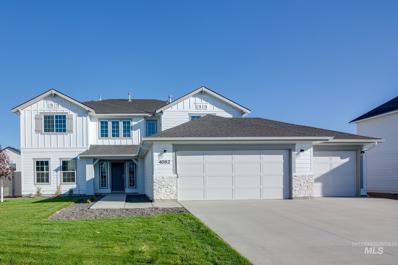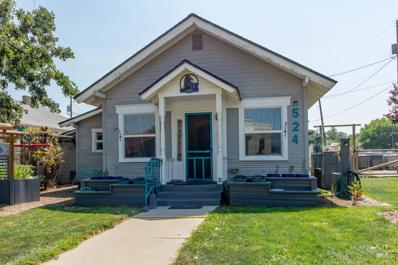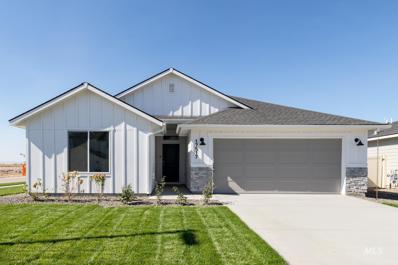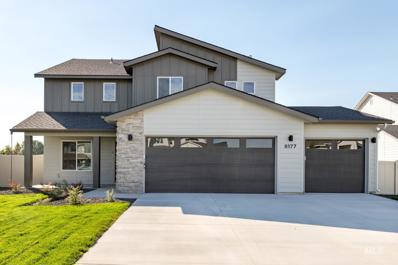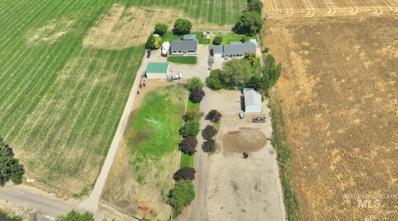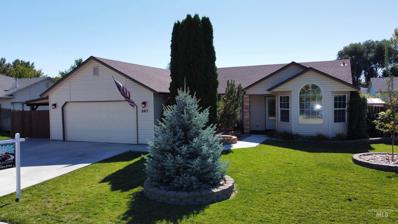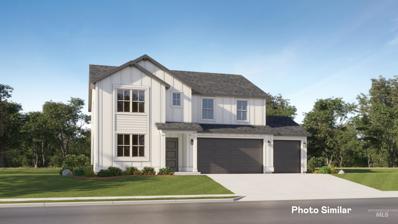Nampa ID Homes for Rent
$562,990
13605 S Bach Ave. Nampa, ID 83651
- Type:
- Single Family
- Sq.Ft.:
- 3,250
- Status:
- Active
- Beds:
- 4
- Lot size:
- 0.23 Acres
- Year built:
- 2024
- Baths:
- 3.00
- MLS#:
- 98920388
- Subdivision:
- Sonata Pointe West
ADDITIONAL INFORMATION
Enter into a brand new home in Nampa, Idaho and enjoy its benefits and stress free living! Prepare yourself for modern splendor in the Milano 3250. Breeze through the 2-story vaulted entryway to discover the grandeur that awaits inside. Experience pure delight as you encounter the modern kitchen area, dining room, and spacious living room, complete with a cozy gas burning fireplace. The kitchen comes with stainless steel appliances and stylish solid surface countertops, adding both functionality and aesthetics to the kitchen. A main level bedroom and adjacent full bath offer a perfect guest suite or an office space. Head upstairs to find a central loft flooded with natural light and 3 additional bedrooms. Double doors lead you into the primary suite, where the larger than life primary suite and oversized en suite bathroom guarantee a luxurious oasis of relaxation. Photos are of the actual home!
$429,990
4135 E Mets St Nampa, ID 83686
- Type:
- Single Family
- Sq.Ft.:
- 1,893
- Status:
- Active
- Beds:
- 4
- Lot size:
- 0.2 Acres
- Year built:
- 2024
- Baths:
- 3.00
- MLS#:
- 98920382
- Subdivision:
- New York Landing
ADDITIONAL INFORMATION
Embrace the comforts of a brand new home in Nampa, Idaho. The Violet 1893 is perfectly crafted to suit your every need. The open concept kitchen, dining, and living rooms are at the rear of the home, so the hustle & bustle of the outside world can melt away. Enjoy the view of your back patio from the kitchen island, where you can prepare food or entertain with ease. A downstairs bedroom is perfectly suited for a guest space or home office. Make your way upstairs to find the other three bedrooms and an additional bright and open loft. With a convenient upper level laundry room and linen closet, there are fewer trips up and down the stairs. Photos are of the actual home!
- Type:
- Single Family
- Sq.Ft.:
- 1,694
- Status:
- Active
- Beds:
- 3
- Lot size:
- 0.2 Acres
- Year built:
- 2024
- Baths:
- 2.00
- MLS#:
- 98920370
- Subdivision:
- Spring Shores
ADDITIONAL INFORMATION
This new home located in beautiful Nampa, Idaho has all the comforts you need & more! Live your best single level life in the Bennett 1694! Enter inside to discover a very flexible layout with the kitchen, living room, and primary suite are all at the rear of the home, easy to forget the world outside exists. Have the space to stretch your culinary wings and get creative at the large kitchen island. Recharge as you soak up a double dose of vitamin D from the two living room windows. Spill onto the back patio to enjoy fresh air and perfect Idaho weather. The primary suite feels like a true oasis on the opposite end of the home from the other bedrooms. The flex room offers you an additional living space to work, play, or unwind. The Bennett is the perfect layout for you to call home. Photos are of actual home!
- Type:
- Single Family
- Sq.Ft.:
- 1,600
- Status:
- Active
- Beds:
- 4
- Lot size:
- 0.2 Acres
- Year built:
- 2024
- Baths:
- 2.00
- MLS#:
- 98920379
- Subdivision:
- New York Landing
ADDITIONAL INFORMATION
Feel enriched in your brand new home located in Nampa, Idaho! Enjoy the benefits of a single level, split-bedroom floor plan in the Kincaid 1600! With a large living room with airy 9’ ceilings and a kitchen & dining nook that all flows together, entertaining is the Kincaid's specialty. The kitchen boasts upgraded finishes, including stainless steel appliances, a gas range, and stylish solid surface countertops. The primary suite contains a large walk-in closet complete with linen closet and an en suite bathroom with dual vanities. Photos are of the actual home!
$1,539,900
14268 Red River Ave. Nampa, ID 83651
- Type:
- Other
- Sq.Ft.:
- 3,108
- Status:
- Active
- Beds:
- 3
- Lot size:
- 1.06 Acres
- Year built:
- 2024
- Baths:
- 4.00
- MLS#:
- 98920105
- Subdivision:
- Lone Star Ranch
ADDITIONAL INFORMATION
True craftsmanship! Cotner Building utilized old-world techniques for the entry pillars that are a must see! Authentic timber-framed assembly using kiln-dried “free of heart” Douglas Fir w/white-oak pegs using traditional Japanese “joinery” techniques w/NO steel fasteners. The Sawtooth boasts a Lux-country tone set on 1.06-acre lot in Nampa’s desirable Lone Star Ranch Sub. Sophisticated steel framed glass-enclosed executive office, adorned w/custom built-ins, creates an elegant space. The expansive layout includes a gourmet kitchen equipped w/top-of-the-line appliances, ample cabinetry & impressive architectural details throughout which flow into great room showcasing a Venetian plaster fireplace w/birch log seating. Home boasts a spacious primary suite + 2 addtl ensuites. Chic wet room w/in the Owner's Suite is a serene retreat, featuring floor-to-ceiling tiles in soothing tones, frameless glass enclosure, multiple shower heads & freestanding tub. More highlights include 50' RV bay + 3car side-load garage.
$750,000
3992 E Steele Ct Nampa, ID 83686
- Type:
- Single Family
- Sq.Ft.:
- 2,539
- Status:
- Active
- Beds:
- 4
- Lot size:
- 0.38 Acres
- Year built:
- 2024
- Baths:
- 4.00
- MLS#:
- 98920063
- Subdivision:
- Locust Lane
ADDITIONAL INFORMATION
$734,824
12683 S Lenora Pl. Nampa, ID 83686
- Type:
- Single Family
- Sq.Ft.:
- 2,579
- Status:
- Active
- Beds:
- 3
- Lot size:
- 0.2 Acres
- Year built:
- 2024
- Baths:
- 4.00
- MLS#:
- 98919718
- Subdivision:
- Sagewater
ADDITIONAL INFORMATION
Welcome home to Residence 15, a new two-story floorplan at Sagewater. This classically designed home offers comfortable and open shared spaces on the main floor and a second-story primary suite hideaway when you are looking for a serene escape. The second story also provides a cozy flex space and a laundry room. The home features designer-selected fixtures and finishes throughout, stainless steel LG Smart appliances, and a large kitchen pantry. Learn more about the charming and clever spaces in this extraordinary new floorplan and create a space that is uniquely yours. Optional upgrades are available; contact us to learn more.
$684,900
8906 E Sego Lily Dr Nampa, ID 83687
- Type:
- Single Family
- Sq.Ft.:
- 2,477
- Status:
- Active
- Beds:
- 4
- Lot size:
- 0.22 Acres
- Year built:
- 2021
- Baths:
- 3.00
- MLS#:
- 98919618
- Subdivision:
- Hartland
ADDITIONAL INFORMATION
Don't miss this amazing home in Hartland! Recently repainted inside, this home features an RV garage (43'), a year-round enclosed SUNROOM (not included in the square footage), and a Jr Suite/ensuite. The home boasts beautiful LVP flooring throughout, (2 bedrooms have carpet) with gorgeous quartz countertops and a HUGE walk-in pantry offering plenty of storage. The high ceilings, centerpiece gas fireplace, and luxurious main primary bathroom with a soaker tub, walk-in shower, dual vanities, and massive walk-in closet make this home truly special. All the bathrooms are fully tiled, with no inserts. Storage abounds in this home, including a utility room with a sink, counters, and cabinets. The RV garage is fully finished and perfect for all your toys. The location is unbeatable, backing up to the community common area and park (no direct back neighbors), with a Pickleball court where you can watch the action from your backyard.
$499,990
5732 E Garby Street Nampa, ID 83687
- Type:
- Single Family
- Sq.Ft.:
- 1,979
- Status:
- Active
- Beds:
- 4
- Lot size:
- 0.18 Acres
- Year built:
- 2024
- Baths:
- 2.00
- MLS#:
- 98919588
- Subdivision:
- Lekeitio Village
ADDITIONAL INFORMATION
At 1979 square feet, the Orchard is an efficiently-designed, mid-sized single level home offering both space and comfort. The open kitchen is a chef’s dream, with counter space galore, plenty of cupboard storage and a breakfast bar. The expansive living room and adjoining dining area complete this eating and entertainment space, with the added appeal of an optional desk or beverage center. The spacious and private main suite boasts a dual vanity bathroom. Many luxury upgrades including covered patio, 4 ft garage extension, fireplace and many more.
$349,900
441 Meadowbrook Dr Nampa, ID 83686
- Type:
- Single Family
- Sq.Ft.:
- 1,219
- Status:
- Active
- Beds:
- 3
- Lot size:
- 0.16 Acres
- Year built:
- 1990
- Baths:
- 2.00
- MLS#:
- 98919561
- Subdivision:
- Meadowbrook Par
ADDITIONAL INFORMATION
Great Bones/Great Location in Nampa:Updated appraisal of 370k, No Homeowner Association fees, Inexpensive irrigation water available to water the lawns as opposed to more expensive City water. Just finished a remodel on this 3 bed/2 bath house including new flooring throughout (carpet in bedrooms and hard surface everywhere else,) total interior paint, new light fixtures, new kitchen countertop with stainless steel sink and faucet, all hardware upgraded to satin nickel levers. Other upgrades include dual flush-comfort height toilets, new LED light fixtures throughout, plus more. Backyard has a bonus 6.5' x 12' foundation ready for your new shed. Roof has been inspected by roofing contractor with an estimated 15 years life remaining. The corner lot house has the best looking lawn in the neighborhood. Move-in-ready! Close to shopping, restaurants, hospital and entertainment in the area.
$360,000
Midland Blvd Nampa, ID 83687
- Type:
- Land
- Sq.Ft.:
- n/a
- Status:
- Active
- Beds:
- n/a
- Lot size:
- 1.89 Acres
- Baths:
- MLS#:
- 98919536
- Subdivision:
- Dudley Estates
ADDITIONAL INFORMATION
No HOA and minimal CC&R's make this a great opportunity to create your own unique estate, while being less than 5 minutes from shopping, dining, hospital, and freeway access. Bring your own builder or use ours. Currently zoned Ag which allows for a secondary residence to be built on the same parcel. Plenty of room for a shop, barn, garden, or even a horse! For investors, there is development potential considering the property is in close proximity to the boundaries for the City of Nampa and City of Caldwell. Overall, the possibilities are endless for this centrally located, spacious 1.89 acre lot. Currently a Nampa address, but is in the impact area for the City of Caldwell. Home and land next door are also for sale, see MLS #98918502. Buyer to do own due diligence.
$524,995
4709 E Fortuna Dr Nampa, ID 83687
- Type:
- Single Family
- Sq.Ft.:
- 1,911
- Status:
- Active
- Beds:
- 3
- Lot size:
- 0.21 Acres
- Year built:
- 2024
- Baths:
- 3.00
- MLS#:
- 98919524
- Subdivision:
- Silver Star
ADDITIONAL INFORMATION
"The Olivia". This amazing family friendly floor plan offers open flowing living space from the entry through the great room and kitchen. A large home office welcomes you right off the entry. The open kitchen, dining space and great room over look the covered patio and offer plenty of entertaining space. The primary suite is upstairs with the other secondary bedrooms and offers a large walk in closet, dual sink vanity and separate soaker tub and tile shower. Convenient laundry space also located upstairs. 2 car garage. Front and rear landscape included. Photos similar. BTVAI
$464,995
4694 E Fortuna Dr. Nampa, ID 83687
- Type:
- Single Family
- Sq.Ft.:
- 1,570
- Status:
- Active
- Beds:
- 3
- Lot size:
- 0.2 Acres
- Year built:
- 2024
- Baths:
- 2.00
- MLS#:
- 98919521
- Subdivision:
- Silver Star
ADDITIONAL INFORMATION
"The Collins" is an artful combination of thoughtful design and chic touches. The great room and casual dining area are central to the large rear patio and well-appointed kitchen complete with an oversized center island with breakfast bar, wraparound counter and cabinet space, and an ample walk-in pantry. Complementing the serene primary bedroom suite is a spacious walk-in closet and an appealing primary bath with a dual-sink vanity, tile shower, and a private water closet. Secluded secondary bedrooms feature sizable closets and a shared hall bath. Additional highlights include easily-accessible laundry off the everyday entry and additional storage throughout. Front and rear landscape included. BTVAI
- Type:
- Single Family
- Sq.Ft.:
- 2,733
- Status:
- Active
- Beds:
- 4
- Lot size:
- 0.2 Acres
- Year built:
- 2024
- Baths:
- 3.00
- MLS#:
- 98919512
- Subdivision:
- Silver Star
ADDITIONAL INFORMATION
"The Keating". This exquisite home features an open floorplan flowing from the entry through the great room and kitchen with large formal dining room. Kitchen features large island with breakfast bar seating and plenty of cabinet space with a sliding door to the covered patio. Upstairs find the amazing primary suite with dual sink vanity, separate soaker tub and tile shower, and a huge walk in closet. 3 spacious secondary bedrooms and laundry room are also upstairs. Private home office greets you right off the foyer. 3 car garage. Front and rear landscape is included. BTVAI
$347,500
219 S Locust St Nampa, ID 83686
- Type:
- Single Family
- Sq.Ft.:
- 1,034
- Status:
- Active
- Beds:
- 3
- Lot size:
- 0.16 Acres
- Year built:
- 1940
- Baths:
- 1.00
- MLS#:
- 98919463
- Subdivision:
- Kurtz Add
ADDITIONAL INFORMATION
Welcome to your dream home, nestled in a well-established neighborhood that boasts timeless charm. This home exudes character, from the original hardwood floors to the classic architectural details and sturdy cabinets. Enjoy the convenience of being close to shopping, NNU, and beautiful city parks. With possibilities for adding a second bathroom, this home offers the opportunity to increase its functionality and value, perfect for those looking to create their own personal oasis. Much of unfinished basement can be easily finished. Schedule a viewing today and let the charm and potential of this home captivate you!
$379,990
12518 Ochoco St Nampa, ID 83651
- Type:
- Single Family
- Sq.Ft.:
- 1,430
- Status:
- Active
- Beds:
- 3
- Lot size:
- 0.12 Acres
- Year built:
- 2024
- Baths:
- 2.00
- MLS#:
- 98919454
- Subdivision:
- Dakota Crossing
ADDITIONAL INFORMATION
Welcome to this brand-new construction home and experience its seamless flow from the open living room to the modern kitchen. Enjoy 1430 square feet of space featuring 9-foot-high ceilings and stylish luxury vinyl plank floors. The kitchen boasts ceiling-height cabinets with granite countertops, ample storage, and a sleek design. Relax in the tiled shower and step outside to unwind on the covered patio. Your insulated and painted garage is ready, and the fully landscaped and fenced yard completes your cozy retreat. Welcome to your new home! Photos similar.
- Type:
- Other
- Sq.Ft.:
- 3,198
- Status:
- Active
- Beds:
- 5
- Lot size:
- 2.01 Acres
- Year built:
- 1954
- Baths:
- 2.00
- MLS#:
- 98919224
- Subdivision:
- 0 Not Applicable
ADDITIONAL INFORMATION
This charming mid-century home is situated on 2 acres with views in every direction. SHOPS, SHOPS, SHOPS plus updates over the years in this 5 bedroom, 2 bath home. The main level features an eat-in- kitchen with a formal dining/living room area and fireplace. 3 bedroom's and one bathroom are featured on the main level. The basement features two add'l bedrooms/1 bath and plenty of living space for your family to enjoy. The home has been updated with new LVP flooring, newer roof, appliances, paint. Exterior features include: TWO large shops, a carport, deck, covered row shed, garden space. These shops provide endless opportunity for the contractor, collector or at home business. No HOA's or CCR's to put a damper on your lifestyle. Embrace the opportunity to own a property that combines charm, functionality, and potential in one remarkable package. Situated near Lake Lowell and the Deer Flat National Wildlife Refuge, close to all of the conveniences of town and many recreational opportunities nearby.
$373,990
11429 W Falsetto St Nampa, ID 83651
- Type:
- Single Family
- Sq.Ft.:
- 1,447
- Status:
- Active
- Beds:
- 3
- Lot size:
- 0.2 Acres
- Year built:
- 2024
- Baths:
- 2.00
- MLS#:
- 98919347
- Subdivision:
- Sonata Pointe West
ADDITIONAL INFORMATION
Embrace the comforts of a brand new home in Nampa, Idaho. The Chandler 1447 is the perfect house for anyone who is looking for a cozy, comfortable atmosphere. The primary suite is situated at the rear of the home and contains an en suite bathroom and walk-in closet, perfect for a good night's sleep or a lazy weekend morning. The highlight of the house, however, is the large living/entertaining space. With an open floor plan, you'll have plenty of room to curl up with a book, watch a movie, host a dinner party, or just relax. The kitchen is equipped with all the modern amenities to rediscover the joy of cooking. The outdoor spaces are perfect for hosting barbeques on warm summer days or just enjoying a morning cup of coffee in the fresh air. Whether you're unwinding alone or with friends, the Chandler 1447 is the perfect place to do it. Photos are of actual home!
- Type:
- Single Family
- Sq.Ft.:
- 3,250
- Status:
- Active
- Beds:
- 4
- Lot size:
- 0.2 Acres
- Year built:
- 2024
- Baths:
- 3.00
- MLS#:
- 98919343
- Subdivision:
- New York Landing
ADDITIONAL INFORMATION
Enter into a brand new home in Nampa, Idaho and enjoy its benefits and stress free living! Prepare yourself for modern splendor in the Milano 3250. Breeze through the 2-story vaulted entryway to discover the grandeur that awaits inside. The floor plan flows seamlessly through the main level and sweeps past the formal dining room, spacious kitchen and living room, and an additional gathering room. The kitchen boasts upgraded finishes, including stainless steel appliances, a gas range, and stylish solid surface countertops. A main level bedroom and adjacent full bath offer a perfect guest suite or an office space. Head upstairs to find a central loft flooded with natural light and 3 additional bedrooms. Double doors lead you into the primary suite, where the larger than life primary suite and oversized en suite bathroom guarantee a luxurious oasis of relaxation. Photos are similar. All selections are subject to change without notice, please call to verify.
$274,900
524 15th Ave S. Nampa, ID 83651
- Type:
- Single Family
- Sq.Ft.:
- 624
- Status:
- Active
- Beds:
- 2
- Lot size:
- 0.09 Acres
- Year built:
- 1900
- Baths:
- 1.00
- MLS#:
- 98919194
- Subdivision:
- Nampa Original
ADDITIONAL INFORMATION
Nestled on a beautiful corner lot in the heart of Nampa, this charming home offers a perfect blend of convenience and character. Enjoy proximity to dining, shopping, and more, while indulging your green thumb in the hand-crafted garden flower boxes. Inside, the home features a fresh look and newer flooring throughout the main level, harmonizing modern updates with timeless elegance. The kitchen boasts high ceilings that enhance storage space, along with updated cabinets, a stylish backsplash, a newer sink and faucet. Indulge in a soothing soak in the elegant clawfoot tub, where relaxation meets timeless charm. Essential updates include a complete electrical overhaul with 200 amp service, updated lighting, improved attic insulation for enhanced energy efficiency, and a new roof. The lot includes a fenced yard, chicken coop, garden area w/box planters, ample room for RV parking, and no HOA or CCRs, offering you both freedom and functionality. The full height unfinished basement leaves you space to grow!
- Type:
- Single Family
- Sq.Ft.:
- 2,025
- Status:
- Active
- Beds:
- 4
- Lot size:
- 0.18 Acres
- Year built:
- 2024
- Baths:
- 2.00
- MLS#:
- 98919324
- Subdivision:
- Spring Hollow Ranch
ADDITIONAL INFORMATION
Step into a brand new home in Nampa, Idaho and enjoy its benefits and stress free living! Dreams do come true in the Harrison 2025! Get the single-level home you always wanted without sacrificing any living space. The outside world will melt away while you relax in the bright & sunny living room at the rear of the home. The kitchen comes with stainless steel appliances and stylish solid surface countertops, adding both functionality and aesthetics to the kitchen. Discover an oasis of solitude in the primary suite with its enviable walk-in closet, dual vanities, and two refreshing windows. The concrete patio entices you to spend time outside so you will not miss even a moment of nice weather. Love where you live in the Harrison. Photos are of actual home!
$442,990
8177 E Sunray Dr Nampa, ID 83687
- Type:
- Single Family
- Sq.Ft.:
- 2,054
- Status:
- Active
- Beds:
- 4
- Lot size:
- 0.17 Acres
- Year built:
- 2024
- Baths:
- 3.00
- MLS#:
- 98919319
- Subdivision:
- East Ridgevue Estates
ADDITIONAL INFORMATION
This new home located in beautiful Nampa, Idaho has all the comforts you need & more! Enter inside the Tatom 2054 and feel immediately welcomed. As you move toward the back of the home, you find a well-appointed kitchen complete with a generous pantry and a kitchen island. The kitchen comes with stainless steel appliances and stylish solid surface countertops, adding both functionality and aesthetics. The back yard feels like an extension of the home when it's easy to access right from the dining room. A formal living room at the front of the home and the main living room in the rear provide multiple living spaces to host guests in or relax. The upper level primary suite is accompanied by the laundry room and three additional bedrooms. The fourth bedroom offers a walk-in closet for extra clothes or storage. Photos are of actual home!
- Type:
- Other
- Sq.Ft.:
- 1,704
- Status:
- Active
- Beds:
- 3
- Lot size:
- 1.2 Acres
- Year built:
- 2003
- Baths:
- 2.00
- MLS#:
- 98919302
- Subdivision:
- 0 Not Applicable
ADDITIONAL INFORMATION
Country setting Home is very well maintained and move in ready. Amazing East facing backyard with an 18 x 48 covered cement patio for entertaining. Gazebo, wet bar with power and water. 36 x 30 Shop with loft for storage 220V, water and plumbed for a bathroom. RV hook up w/ 50 Amp service. Pasture is fenced and ready for your animals. Storage shed for the tools. Very private and ready for you to make it your home.
$399,900
2417 E Montana Nampa, ID 83686
- Type:
- Single Family
- Sq.Ft.:
- 1,692
- Status:
- Active
- Beds:
- 3
- Lot size:
- 0.17 Acres
- Year built:
- 2001
- Baths:
- 2.00
- MLS#:
- 98919064
- Subdivision:
- Autumn Breeze
ADDITIONAL INFORMATION
One of a kind Gem found here in the Treasure Valley. Welcome to this immaculately cared for & meticulously upgraded rambler. Situated in south Nampa on a quiet outdoor oasis w/impeccably groomed landscaping. This refuge offers flowing natural light throughout the spacious & highly functional floorplan concept. Kitchen, Family, & Dining area open to one another & is truly the heart of this lovely turnkey home. Enjoy entertaining poolside bbq’s taking advantage of your outdoor kitchen w/gas grill. Play billiards in the sunroom patio. Bring everyone & listen to music or watch a movie through the TV/Stereo Surround System. Warm by the Chiminea w/loved ones on the porch. Nearby conveniences, walking trails, schools, shopping, and restaurants. Many features included, above ground Pool, Deck, Pool Table w/Billiards & Cues, Fridge, Fryer, Washer & Dryer, Garage Shelves, Entertainment system, 2 TV’s, Stereo, Surround System, Tandem front porch swing, Chiminea. Roof installed in 2024, solid surface flooring throughout.
- Type:
- Single Family
- Sq.Ft.:
- 2,542
- Status:
- Active
- Beds:
- 4
- Lot size:
- 0.28 Acres
- Year built:
- 2024
- Baths:
- 3.00
- MLS#:
- 98919001
- Subdivision:
- Terrace Falls
ADDITIONAL INFORMATION
This home has “Everything Included” for an easy move in! Including – front load washer/dryer, refrigerator, backyard landscaping including irrigation! The All-Star Series sparkles with attention to every detail and feature in this luxury series. The 9-foot ceilings downstairs feel grand, as you enjoy your great room with fireplace and 8’x8’ sliding glass patio door out to your covered patio. The top-of-the-line kitchen features double ovens, gas cooktop, and spacious walk-in pantry, and gourmet island. Upstairs has 3 bedrooms and a large bonus room. More thoughtful designs include 6” baseboards, Ring video doorbell pro, High-efficiency features, pre-plumbed for a whole house water system, and 8-foot garage doors. Terrace Falls offers room to roam around, with large estate size homesites, tot lot, and green spaces. Situated in southeast Nampa, you can see the mountains and open farmland, as you relax in your new luxury filled home.

The data relating to real estate for sale on this website comes in part from the Internet Data Exchange program of the Intermountain MLS system. Real estate listings held by brokerage firms other than this broker are marked with the IDX icon. This information is provided exclusively for consumers’ personal, non-commercial use, that it may not be used for any purpose other than to identify prospective properties consumers may be interested in purchasing. 2024 Copyright Intermountain MLS. All rights reserved.
Nampa Real Estate
The median home value in Nampa, ID is $374,600. This is lower than the county median home value of $386,700. The national median home value is $338,100. The average price of homes sold in Nampa, ID is $374,600. Approximately 65.29% of Nampa homes are owned, compared to 31.68% rented, while 3.03% are vacant. Nampa real estate listings include condos, townhomes, and single family homes for sale. Commercial properties are also available. If you see a property you’re interested in, contact a Nampa real estate agent to arrange a tour today!
Nampa, Idaho has a population of 98,881. Nampa is less family-centric than the surrounding county with 35.48% of the households containing married families with children. The county average for households married with children is 37.87%.
The median household income in Nampa, Idaho is $57,552. The median household income for the surrounding county is $60,716 compared to the national median of $69,021. The median age of people living in Nampa is 33.6 years.
Nampa Weather
The average high temperature in July is 91.3 degrees, with an average low temperature in January of 23.6 degrees. The average rainfall is approximately 10.7 inches per year, with 9.2 inches of snow per year.
