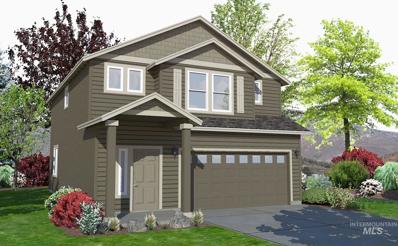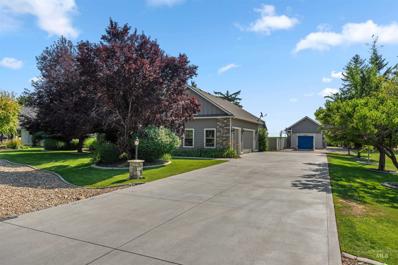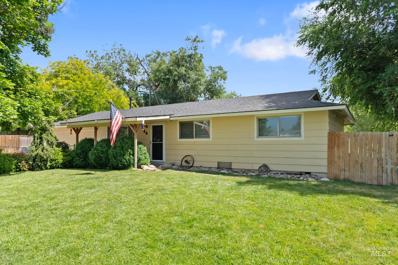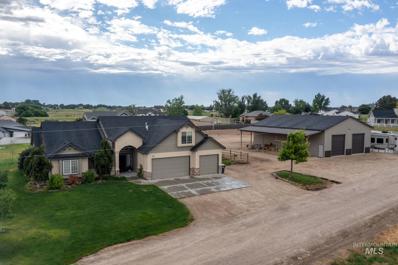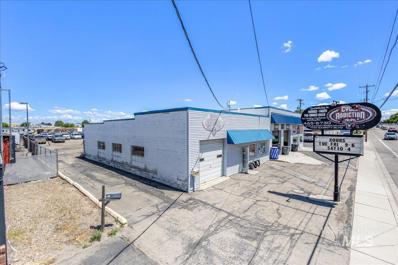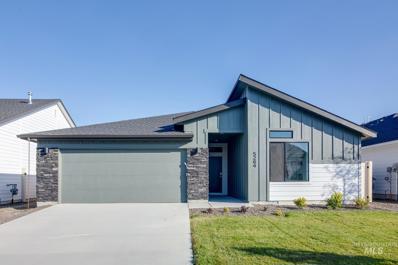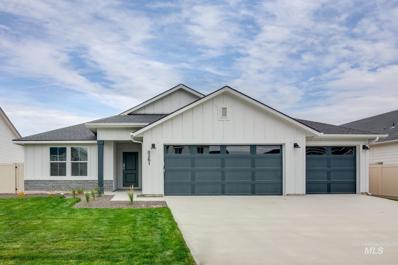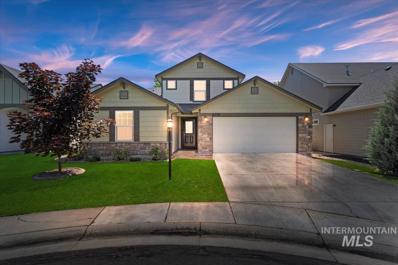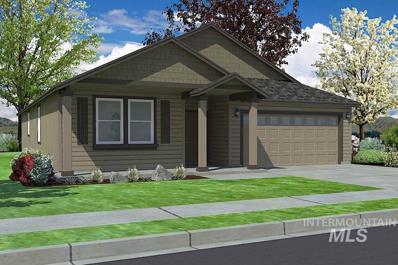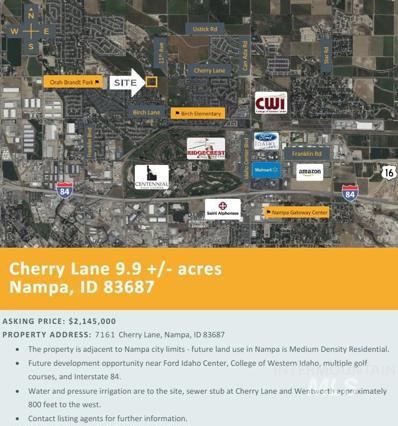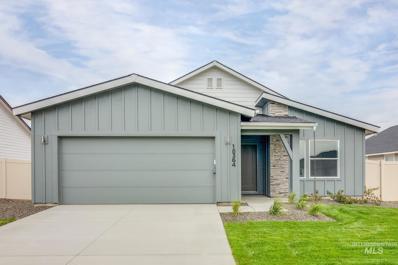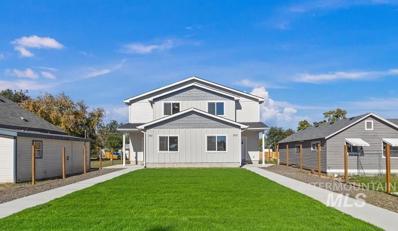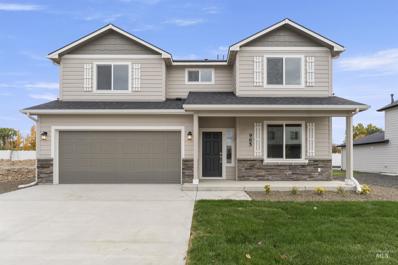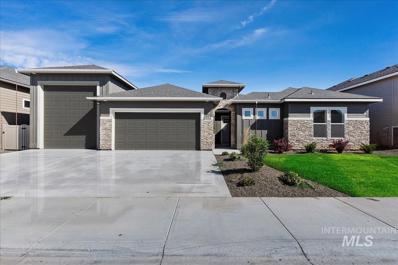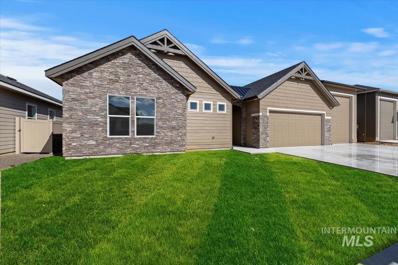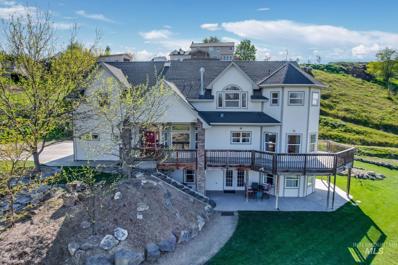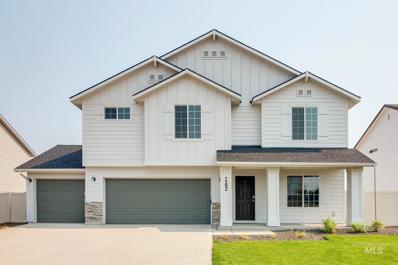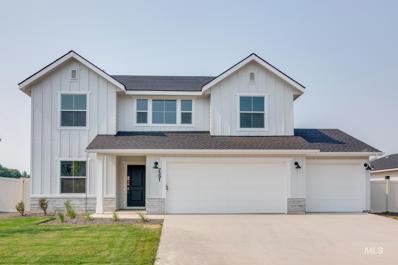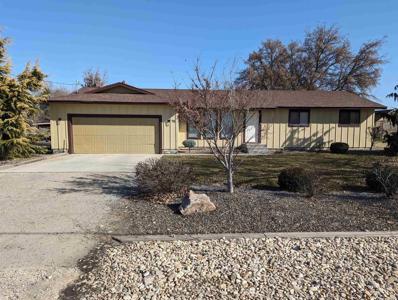Nampa ID Homes for Rent
$409,990
843 N Acer Loop Nampa, ID 83687
- Type:
- Single Family
- Sq.Ft.:
- 1,743
- Status:
- Active
- Beds:
- 3
- Lot size:
- 0.14 Acres
- Year built:
- 2024
- Baths:
- 3.00
- MLS#:
- 98916088
- Subdivision:
- Maple Leaf
ADDITIONAL INFORMATION
The Middleton is a 1,743 square foot floor plan that combines luxury and space in a two-story home. Upon entering the house, the modern fireplace invites you into the expansive living room and adjoining dining room. The spacious open kitchen offers ample quartz countertop space along with Heartwood painted cabinets and a built-in pantry. Luxury vinyl plank flooring in the kitchen/dining room as well as the bathrooms and laundry room. Upstairs, the extravagant main suite has a luxurious dual vanity bathroom as well as a spacious walk-in closet. The secondary bedrooms are a Jack-n-Jill set up with the bathroom connecting the two rooms. Complete with the laundry room conveniently located upstairs. Full front and back landscaping is included.
- Type:
- Single Family
- Sq.Ft.:
- 1,743
- Status:
- Active
- Beds:
- 3
- Lot size:
- 0.14 Acres
- Year built:
- 2024
- Baths:
- 3.00
- MLS#:
- 98916066
- Subdivision:
- Maple Leaf
ADDITIONAL INFORMATION
The 1743 square foot Middleton combines luxury and space in a two-story home plan. The first floor features an expansive living room and a fireplace with modern mantel and LVP floors throughout. The adjoining dining room is overlooked by an open kitchen that offers ample quartz countertops and beautiful Maple cabinets. The built in desk between kitchen and living room is perfect for a work space or entertaining . Upstairs, the extravagant main suite has a luxurious dual vanity bathroom as well as a spacious walk-in closet. Jack-n-Jill set up for the 2 additional bedrooms with bathroom in the middle. Complete with the laundry room conveniently located upstairs as well. LVP flooring in the bathrooms and laundry room upstairs. Full front and back landscaping is included.
$769,000
19104 Flora Rd Nampa, ID 83687
- Type:
- Other
- Sq.Ft.:
- 2,604
- Status:
- Active
- Beds:
- 4
- Lot size:
- 1.09 Acres
- Year built:
- 2003
- Baths:
- 3.00
- MLS#:
- 98915787
- Subdivision:
- Rosedown
ADDITIONAL INFORMATION
Home & POTENTIAL ADU unit (with little work & working with the city/county). CCRs attached in DOCS TAB. SHOP is 20 x 30 with finished floors, windows & trim. RV PARKING & over an acre? Lets go!!!!! Incredible views. Nestled on a sprawling acre in the the heart of Nampa, this stunning home boasts breathtaking views and modern comforts. Featuring 4 spacious bedrooms, each with its own walk-in closet, and 2.5 bathrooms, this property is designed for both convenience and style. Additionally, enjoy the versatility of a bonus room, a cozy den, and another flex space to suit your needs. Bring all your toys and store them in shop with epoxy floors or the 3 car garage. Welcome home.
$324,900
128 N 25th Street Nampa, ID 83687
- Type:
- Single Family
- Sq.Ft.:
- 1,008
- Status:
- Active
- Beds:
- 3
- Lot size:
- 0.14 Acres
- Year built:
- 1975
- Baths:
- 1.00
- MLS#:
- 98915838
- Subdivision:
- Port Sub
ADDITIONAL INFORMATION
Prepare to be moved! Come see this beautiful 3 bedroom, 1 bath with above ground pool and hot tub included. Within minutes of I-84 and downtown Nampa. This home is situated in a cul de sac with mature landscaping. Great starter home. **Please try to keep showings on weekends. Seller is a day sleeper**
$989,999
10 S. Jarom Ln. Nampa, ID 83687
- Type:
- Other
- Sq.Ft.:
- 3,259
- Status:
- Active
- Beds:
- 5
- Lot size:
- 1.57 Acres
- Year built:
- 2006
- Baths:
- 4.00
- MLS#:
- 98915833
- Subdivision:
- Mason Creek Meadows
ADDITIONAL INFORMATION
Discover your dream home in the heart of Nampa, Idaho! This expansive 5-bedroom, 3.5-bathroom residence offers everything you need for comfortable and luxurious living. Located in a serene community, this home provides ample space for outdoor activities and entertaining guests. With very minimal CC&R's, you have the flexibility to truly make this property your own. Don't miss the large office and bonus room, as well as the vast number of closet and storage spaces! This home also includes a shop, ideal for hobbies, storage, and complete with a batting cage! Seller to offer $10,000 buyer credit for flooring. Additional lot available with the option to build on or keep your animals! MLS #98915835
$799,000
1116 Garrity Blvd Nampa, ID 83687
- Type:
- Other
- Sq.Ft.:
- 3,100
- Status:
- Active
- Beds:
- n/a
- Lot size:
- 0.25 Acres
- Year built:
- 1939
- Baths:
- MLS#:
- 98915564
ADDITIONAL INFORMATION
Location, Location! Commercial building w/ optional Turnkey Auto Repair business including great customer base is located on one of Nampa's busiest streets. With a .25 acre lot, semi-fenced yard for storage and a 3100 sqft shop that can accommodate 3 mechanic bays or 4 vehicles at a time. Customer reception and waiting area, restroom and more. Comes with all equipment listed. New roof in 2016, new HVAC in 2018, lots of other improvements, including 3-Phase power. Plenty of storage room in basement and large concrete pad in back ready for additional lift installation. 2 additional overhead doors can be easily installed. Signage on property pays 3K annually to owner. Average daily traffic count on Garrity Boulevard approximately 30,000 vehicles. Zoning is BC/Community Business District. ****Owner will carry, 75k, the business portion of purchase, not the building, which is not currently built into price****
$569,000
1732 Garrity Blvd Nampa, ID 83687
- Type:
- Other
- Sq.Ft.:
- 2,778
- Status:
- Active
- Beds:
- n/a
- Lot size:
- 0.25 Acres
- Year built:
- 1947
- Baths:
- MLS#:
- 98915439
ADDITIONAL INFORMATION
Discover an outstanding opportunity with this 2,778 sqft service garage shop situated on the highly trafficked Garrity Blvd in Nampa. Perfect for an automotive service business or similar enterprise, this property is designed to meet the need of both customers and employees alike. The building features two fully equipped mechanic bays, ensuring efficient service capacity and workflow. New roof in 2019. Inside, there is a welcoming customer service counter and waiting area, ensuring a pleasant experience for clients. Ample parking is available with three spots in front of the building and an additional seven spaces in the back, accommodating both customers and staff. Located on Garrity Blvd, this property benefits from an average daily traffic count of approximately 30,000 vehicles, providing excellent exposure and potential for walk-in clientele. It is easily accessible from major roads making it a convenient location. Large sign is grandfathered in where located. Buyer or buyer's agent to verify all.
$444,990
5264 E Sublette St Nampa, ID 83687
- Type:
- Single Family
- Sq.Ft.:
- 2,025
- Status:
- Active
- Beds:
- 4
- Lot size:
- 0.14 Acres
- Year built:
- 2024
- Baths:
- 2.00
- MLS#:
- 98915321
- Subdivision:
- Spring Hollow Ranch
ADDITIONAL INFORMATION
Visit us at our furnished model @17626 N Jackpine Way Nampa, just down the street on Saturdays from 12-4pm! FULL Fence & FULL Landscaping included! Enter into a brand new home in Nampa, Idaho and enjoy its benefits and stress free living! Dreams do come true in the Harrison 2025! Get the single-level home you always wanted without sacrificing any living space. Full landscaping and full fencing are included with the home! The outside world will melt away while you relax in the bright & sunny living room at the rear of the home. The kitchen comes with stainless steel appliances and stylish solid surface countertops, adding both functionality and aesthetics to the kitchen. Discover an oasis of solitude in the primary suite with its enviable walk-in closet, dual vanities, and two refreshing windows. The concrete patio entices you to spend time outside so you will not miss even a moment of nice weather. Love where you live in the Harrison. Photos are of actual home!
$409,990
8261 E Sunray Dr Nampa, ID 83687
- Type:
- Single Family
- Sq.Ft.:
- 1,694
- Status:
- Active
- Beds:
- 3
- Lot size:
- 0.17 Acres
- Year built:
- 2024
- Baths:
- 2.00
- MLS#:
- 98915292
- Subdivision:
- East Ridgevue Estates
ADDITIONAL INFORMATION
Feel enriched in your brand new home located in Nampa, Idaho! Live your best single level life in the Bennett 1694! Enter inside to discover a very flexible layout with the kitchen, living room, and primary suite are all at the rear of the home, easy to forget the world outside exists. Have the space to stretch your culinary wings and get creative at the large kitchen island. Recharge as you soak up a double dose of vitamin D from the two living room windows. Spill onto the back patio to enjoy fresh air and perfect Idaho weather. The primary suite feels like a true oasis on the opposite end of the home from the other bedrooms. The flex room offers you an additional living space to work, play, or unwind. The Bennett is the perfect layout for you to call home. Photos are of the actual homes!
$695,000
17050 Midland Blvd Nampa, ID 83687
- Type:
- Other
- Sq.Ft.:
- 2,382
- Status:
- Active
- Beds:
- 4
- Lot size:
- 1.21 Acres
- Year built:
- 1972
- Baths:
- 3.00
- MLS#:
- 98915207
- Subdivision:
- Cherry Lane Acr
ADDITIONAL INFORMATION
Excellent location, near St. Lukes and Treasure Valley Marketplace! This home has only had ONE owner and sits on 1.21 acres with no HOA. It may be the perfect location to have your business, private home, or both. Want to raise your own livestock? Chickens? How about a garden? THIS IS IT! The main level offers; 2 bedrooms, 1.5 bathrooms, the main kitchen with a large dining area, a living room, and the laundry room. The downstairs has 2 bedrooms, 1 bathroom, a living room and a full kitchen. Let's not forget the attached oversized garage (30'x26') with 220 power, large shed, 8'x30' covered back patio, and a new roof in 2018. Auto sprinklers on the front portion of the property runs off of the private well and pipe irrigation on the back acre for the garden. Home is running on the community well at only $75/quarter.
$425,000
6775 E Greens Drive Nampa, ID 83687
- Type:
- Single Family
- Sq.Ft.:
- 1,938
- Status:
- Active
- Beds:
- 4
- Lot size:
- 0.08 Acres
- Year built:
- 2007
- Baths:
- 3.00
- MLS#:
- 98914970
- Subdivision:
- Greens At Ridgecrest
ADDITIONAL INFORMATION
Come see this beautiful well maintained home that's located in a gated community, and backs up to the Ridgecrest Golf Course. Enjoy no rear neighbors and unobstructed views from your patio. The kitchen has been updated with brand new shaker style cabinets, new backsplash, quartz countertops, LVP flooring and new carpet downstairs. Primary suite is located on the main floor with its own bathroom, walk in closet and new carpet. There is a second large bedroom or office on the main floor along with a half bath. The laundry room is conveniently located downstairs and the washer & dryer are included. Beautiful common area with mature trees, club house, and low maintenance landscaping. Easy access to 1-84, CWI, and shopping.
- Type:
- Single Family
- Sq.Ft.:
- 1,694
- Status:
- Active
- Beds:
- 3
- Lot size:
- 0.13 Acres
- Year built:
- 2024
- Baths:
- 2.00
- MLS#:
- 98914492
- Subdivision:
- Spring Hollow Ranch
ADDITIONAL INFORMATION
Visit us at our furnished model @17626 N Jackpine Way Nampa, just down the street on Saturdays from 12-4pm! Enter into a brand new home in Nampa, Idaho and enjoy its benefits and stress free living! Live your best single level life in the Bennett 1694! Enter inside to discover a very flexible layout with the kitchen, living room, and primary suite are all at the rear of the home, easy to forget the world outside exists. Have the space to stretch your culinary wings and get creative at the large kitchen island. Recharge as you soak up a double dose of vitamin D from the two living room windows. Spill onto the back patio to enjoy fresh air and perfect Idaho weather. The primary suite feels like a true oasis on the opposite end of the home from the other bedrooms. The flex room offers you an additional living space to work, play, or unwind. The Bennett is the perfect layout for you to call home. Photos are actual.
$451,990
E Garby Street Nampa, ID 83687
- Type:
- Single Family
- Sq.Ft.:
- 1,979
- Status:
- Active
- Beds:
- 4
- Lot size:
- 0.16 Acres
- Year built:
- 2024
- Baths:
- 2.00
- MLS#:
- 98914360
- Subdivision:
- Lekeitio Village
ADDITIONAL INFORMATION
At 1979 square feet, the Orchard is an efficiently-designed, mid-sized single level home offering both space and comfort. The open kitchen is a chef’s dream, with counter space galore, plenty of cupboard storage and a breakfast bar. The expansive living room and adjoining dining area complete this eating and entertainment space. The spacious and private main suite boasts a dual vanity bathroom. Many luxury upgrades.
$364,990
9087 W Candytuft St Nampa, ID 83687
- Type:
- Single Family
- Sq.Ft.:
- 1,119
- Status:
- Active
- Beds:
- 3
- Lot size:
- 0.19 Acres
- Year built:
- 2023
- Baths:
- 2.00
- MLS#:
- 98914121
- Subdivision:
- Solano Place
ADDITIONAL INFORMATION
Just like new! Barely lived in and comes with the new washer, dryer, blinds, & a very large, finished back yard! Light & bright, this 3 bed, 2 bath home is situated on a hard to find .19-acre lot making for a substantial backyard perfect for pets, little ones to play, or gardening! Known as the Lily, it is designed with a seamless flow that maximizes both comfort & functionality. The heart of the home features a combined living room, kitchen, & dining area that opens out to a back patio. Primary suite includes a generous closet & en-suite bathroom. Community has nice park w/greenspace, play area & covered picnic tables! Located in a new, sought-after area, this home is ideally located near all schools, shopping & dining, The Marketplace, St. Lukes Medical Center, the Regal Cinema & the list goes on! All within about 3-4 miles. Easy access to the interstate for commuters. Don't miss out on this better-than-new, exceptional opportunity—great for investors looking for a quality build in a vibrant new community.
$2,145,000
7161 Cherry Lane Nampa, ID 83687
- Type:
- Land
- Sq.Ft.:
- n/a
- Status:
- Active
- Beds:
- n/a
- Lot size:
- 9.9 Acres
- Baths:
- MLS#:
- 98914013
- Subdivision:
- 0 Not Applic.
ADDITIONAL INFORMATION
9.9 +/- acres of future development land in Canyon County. Property is adjacent to Nampa city limits and has a future land use of Medium Density Residential. Water and pressure irrigation are to the site, sewer stub at Cherry Lane and Wentworth approximately 800 feet to the west.
$414,990
5707 E Garby Street Nampa, ID 83687
- Type:
- Single Family
- Sq.Ft.:
- 1,401
- Status:
- Active
- Beds:
- 3
- Lot size:
- 0.16 Acres
- Year built:
- 2024
- Baths:
- 2.00
- MLS#:
- 98913951
- Subdivision:
- Lekeitio Village
ADDITIONAL INFORMATION
The 1408 square foot Edgewood is a mid-sized home catering to those who value both comfort and efficiency in a single level home. An award-winning designed kitchen, featuring a breakfast bar and ample counter space, overlooks both the spacious living and dining rooms. The separate master suite affords you privacy and features two large closets in addition to a dual vanity ensuite. The two sizeable bedrooms - one of which may be used as an optional den - share a full bathroom.
$379,990
18364 N Fire Ice Ave Nampa, ID 83687
- Type:
- Single Family
- Sq.Ft.:
- 1,699
- Status:
- Active
- Beds:
- 3
- Lot size:
- 0.16 Acres
- Year built:
- 2024
- Baths:
- 2.00
- MLS#:
- 98913615
- Subdivision:
- Solano Place
ADDITIONAL INFORMATION
Embrace the comforts of a brand new home in Caldwell, Idaho. The Coral 1699 is an exquisite single level dream home, ready for you to call it your own. The living areas are situated at the rear of the home, providing an inviting atmosphere for relaxation and unwinding. Enter into the kitchen and behold plenty of counter space, an island, and ample storage, making it an ideal culinary haven. The open concept living areas are a dream to entertain in, whether you stay indoors or spill out onto the back patio to take in some sunsets. At the end of the day your primary suite awaits, featuring a luxurious walk-in shower, a sizeable walk-in closet, and a double vanity. The split bedroom floor plan has two additional bedrooms plus a bonus room. Photos are of actual home!
$359,000
305 15th Ave N Nampa, ID 83687
- Type:
- Townhouse
- Sq.Ft.:
- 1,576
- Status:
- Active
- Beds:
- 3
- Lot size:
- 0.08 Acres
- Year built:
- 2023
- Baths:
- 3.00
- MLS#:
- 98913044
- Subdivision:
- Griffith & King
ADDITIONAL INFORMATION
Amazing investment opportunity! Check out this beautiful townhouse with NO HOA! Home has 3 bed, 2.5 bath with an office. Custom cabinetry and quartz counter tops through out. Enjoy the covered side yard patio, great for entertaining. The driveway and 2 car garage is in the back with alley access. Fully landscaped front yard with automatic sprinklers. Home is close to the freeway, shopping and schools.
$433,990
965 N Acer Loop Nampa, ID 83687
- Type:
- Single Family
- Sq.Ft.:
- 2,211
- Status:
- Active
- Beds:
- 5
- Lot size:
- 0.14 Acres
- Year built:
- 2024
- Baths:
- 3.00
- MLS#:
- 98911799
- Subdivision:
- Maple Leaf
ADDITIONAL INFORMATION
At 2211 square feet, The Timberline is the perfect home for those in search of a brand new home that offers space and versatility in a two-story plan. You are greeted at the front of the house with a large bedroom and full bath ensuite. A large closet compliments this room. The living and dining rooms share an impressive space overlooked by the open kitchen which features ample quartz counter space and Maple cabinet storage with a large pantry. Upstairs, the expansive main bedroom features an oversized walk-in closet and deluxe ensuite bath including soaking tub, stand-up shower with glass enclosure and dual vanity. The other three bedrooms are substantially sized with generous closets and share a central bathroom . Full front and back landscaping is included.
$649,900
8806 E Snow Drop St. Nampa, ID 83687
- Type:
- Single Family
- Sq.Ft.:
- 2,190
- Status:
- Active
- Beds:
- 3
- Lot size:
- 0.16 Acres
- Year built:
- 2024
- Baths:
- 2.00
- MLS#:
- 98909206
- Subdivision:
- Hartland
ADDITIONAL INFORMATION
Another Sunrise Home that will exceed your expectations! Here at Sunrise your opinion matters. Our floor plans are a direct result of your feedback. “New Age Lifestyle” plan by renown Sunrise Homes, Premier Single Level RV Bay Home Builder." This home was designed for the Buyer who needs a modest sized, highly amenitized home, all of the big home amenities & room sizes. Designer Island Kitchen w/full appliance pantry, huge storage space, Spa-like Master Suite features his & her vanities – walk-in-shower. 24' 2car w/44’ RV Bay! *Photos Similar*
$649,900
8820 E Snow Drop St. Nampa, ID 83687
- Type:
- Single Family
- Sq.Ft.:
- 2,190
- Status:
- Active
- Beds:
- 3
- Lot size:
- 0.16 Acres
- Year built:
- 2024
- Baths:
- 2.00
- MLS#:
- 98908802
- Subdivision:
- Hartland
ADDITIONAL INFORMATION
Another Sunrise Home that will exceed your expectations! Here at Sunrise your opinion matters. Our floor plans are a direct result of your feedback. “New Age Lifestyle” plan by renown Sunrise Homes, Premier Single Level RV Bay Home Builder." This home was designed for the Buyer who needs a modest sized, highly amenitized home, all of the big home amenities & room sizes. Designer Island Kitchen w/full appliance pantry, huge storage space, Spa-like Master Suite features his & her vanities – walk-in-shower. 24' 2car w/44’ RV Bay!
$899,999
1323 Virginia Circle Nampa, ID 83687
- Type:
- Other
- Sq.Ft.:
- 4,969
- Status:
- Active
- Beds:
- 4
- Lot size:
- 2.1 Acres
- Year built:
- 1998
- Baths:
- 4.00
- MLS#:
- 98908386
- Subdivision:
- Virginia Hills
ADDITIONAL INFORMATION
Calling all Equestrians! Do you long to have your horses on your property, so that when you wake up they are the first things you see? Seasonal water for your pets. Do you want fresh eggs? No HOA'S! Want all these things and still in close proximity to everything? Look no further! This property has all that and more! Entertain and relax outside by your seasonal stream. Primary house is a custom high-quality build. Has an apartment (1516 sq. ft.) for Mom or you can rent out. Beautifully landscaped, with custom rocks, and a rock firepit. Large Shop 24x40 (Built by Clearly Corp.) with Drive-thru Bays. The 10-Ton Pro-Car lift is included. Shop has separately metered power and gas as well as gas heat. Are your dogs pampered pets? Dog run in shaded and heated. There's much more.....Garden Beds, Fruit Orchard with 17 Fruit trees and trees for shade. HOME WARRANTY INCLUDED!!!!
- Type:
- Single Family
- Sq.Ft.:
- 2,530
- Status:
- Active
- Beds:
- 4
- Lot size:
- 0.2 Acres
- Year built:
- 2023
- Baths:
- 3.00
- MLS#:
- 98906036
- Subdivision:
- Spring Shores
ADDITIONAL INFORMATION
This brand new home located in vibrant Nampa, Idaho welcomes you with open arms. Embrace extra space with everything the Columbia 2530 has to offer! Multiple living spaces throughout the home provide unlimited options in how you use them. The main level contains a living room, a gathering room, and a study, while the upstairs hosts all 4 bedrooms plus a loft space. The kitchen beckons you to practice your culinary skills at its large island, and the back patio is just outside of the dining room to enjoy fresh air and entertain company. Retire upstairs and luxuriate in the expansive primary suite, which includes a generous walk-in closet and an en suite bathroom with dual vanities and a soaker tub. All four bedrooms upstairs are thoughtfully arranged to be set apart from each other. Build your perfect life in the Columbia. Photos are actual.
- Type:
- Single Family
- Sq.Ft.:
- 2,636
- Status:
- Active
- Beds:
- 4
- Lot size:
- 0.2 Acres
- Year built:
- 2023
- Baths:
- 3.00
- MLS#:
- 98904491
- Subdivision:
- Spring Shores
ADDITIONAL INFORMATION
This brand new home located in vibrant Nampa, Idaho welcomes you with open arms. Achieve it all in the Amelia 2636! Rediscover the benefits of quality time in the open great room. The main level is ideal for hosting gatherings or a cozy night in, and the patio is perfectly situated to blend outdoor unwinding and indoor relaxation. The kitchen includes NEW Greyloch soft close cabinets and modern black appliances. Escape upstairs to find all bedrooms positioned cleverly around a large loft. The primary suite spans the full width of the home and contains an en suite bathroom and a truly impressive walk-in closet. With a thoughtful floor plan, unbeatable square footage, and an abundance of flexible living spaces, the Amelia makes it easy to love where you live. Photos are actual.
- Type:
- Other
- Sq.Ft.:
- 1,168
- Status:
- Active
- Beds:
- 3
- Lot size:
- 2.36 Acres
- Year built:
- 1979
- Baths:
- 2.00
- MLS#:
- 98901503
- Subdivision:
- 0 Not Applicable
ADDITIONAL INFORMATION
Home with acreage--2.36 acres. Many options with this property. Purchaser could develop the property into Community Mixed Use projects, Priced at development land price of $9/sq ft. Purchase to live in the current home or continue building the plans for a 3,000sq ft home previously approved with foundation in place. Interior features include hardwood flooring, recessed lighting, ceiling fans & both family & living rooms. The kitchen has granite counter tops, a tile backsplash, breakfast bar & master suite has its own bath. Exterior amenities include a 24x36 detached shop along with an extra large garage.

The data relating to real estate for sale on this website comes in part from the Internet Data Exchange program of the Intermountain MLS system. Real estate listings held by brokerage firms other than this broker are marked with the IDX icon. This information is provided exclusively for consumers’ personal, non-commercial use, that it may not be used for any purpose other than to identify prospective properties consumers may be interested in purchasing. 2024 Copyright Intermountain MLS. All rights reserved.
Nampa Real Estate
The median home value in Nampa, ID is $374,600. This is lower than the county median home value of $386,700. The national median home value is $338,100. The average price of homes sold in Nampa, ID is $374,600. Approximately 65.29% of Nampa homes are owned, compared to 31.68% rented, while 3.03% are vacant. Nampa real estate listings include condos, townhomes, and single family homes for sale. Commercial properties are also available. If you see a property you’re interested in, contact a Nampa real estate agent to arrange a tour today!
Nampa, Idaho 83687 has a population of 98,881. Nampa 83687 is less family-centric than the surrounding county with 35.46% of the households containing married families with children. The county average for households married with children is 37.87%.
The median household income in Nampa, Idaho 83687 is $57,552. The median household income for the surrounding county is $60,716 compared to the national median of $69,021. The median age of people living in Nampa 83687 is 33.6 years.
Nampa Weather
The average high temperature in July is 91.3 degrees, with an average low temperature in January of 23.6 degrees. The average rainfall is approximately 10.7 inches per year, with 9.2 inches of snow per year.

