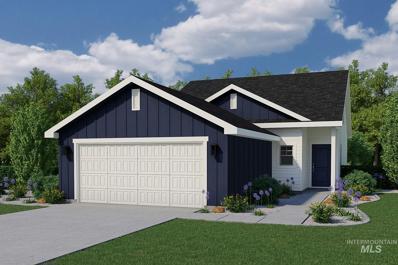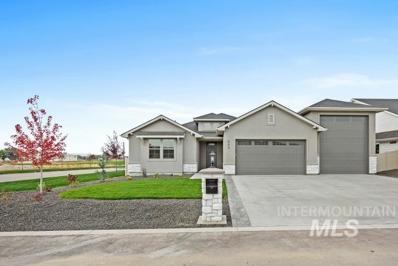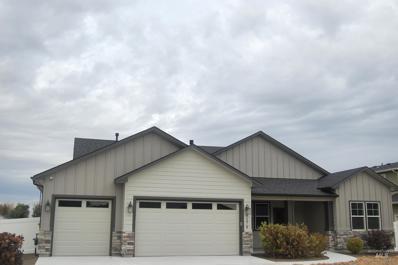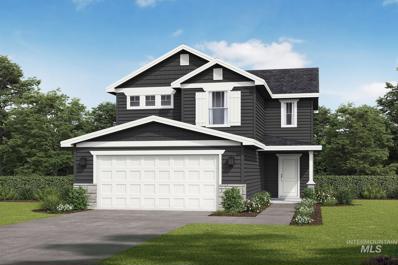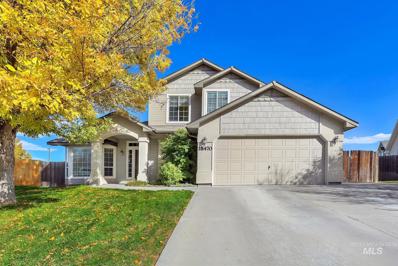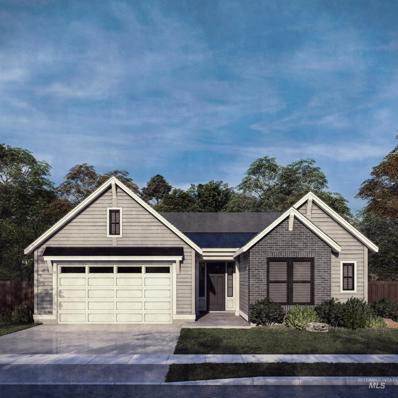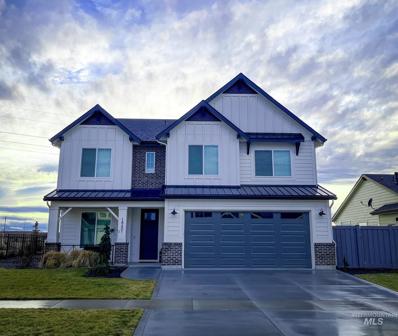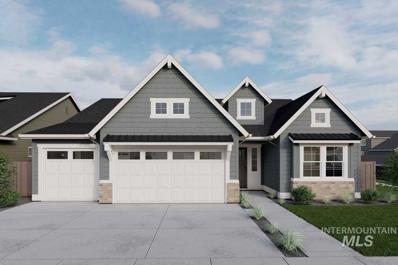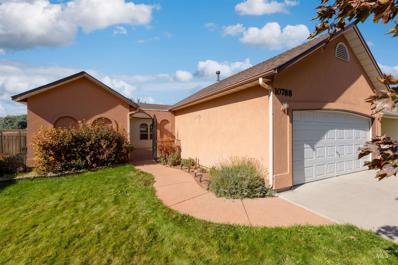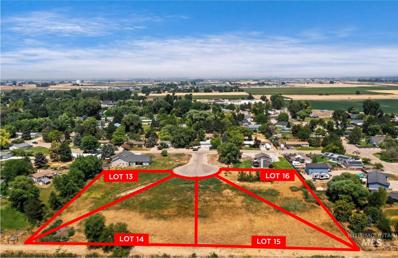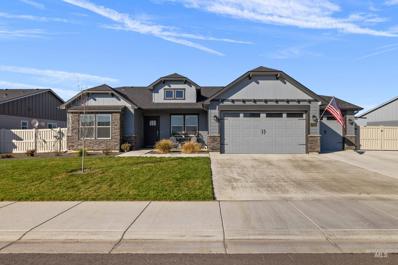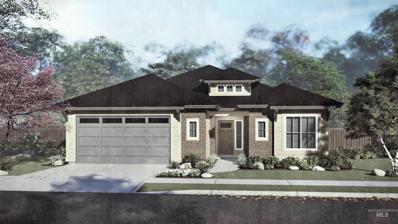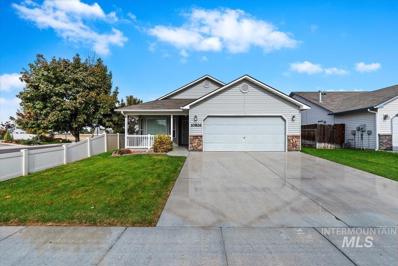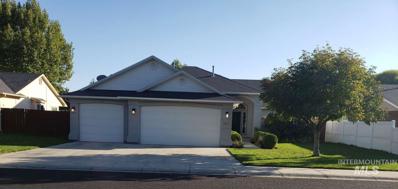Nampa ID Homes for Rent
$403,990
10161 Longtail Drive Nampa, ID 83687
- Type:
- Single Family
- Sq.Ft.:
- 1,666
- Status:
- Active
- Beds:
- 3
- Lot size:
- 0.14 Acres
- Year built:
- 2024
- Baths:
- 3.00
- MLS#:
- 98927659
- Subdivision:
- Adams Ridge
ADDITIONAL INFORMATION
The Monarch W/ Bonus Signature Series Plus with the Traditional Elevation! This home features and open entryway into the great room that flows into the Kitchen, tucked away primary suite with a huge walk-in closet, with bonus upstairs Guest Suite and so much more! Photos are of a similar home.
$799,900
599 S Gabriel Lane Nampa, ID 83687
- Type:
- Single Family
- Sq.Ft.:
- 2,369
- Status:
- Active
- Beds:
- 3
- Lot size:
- 0.41 Acres
- Year built:
- 2024
- Baths:
- 3.00
- MLS#:
- 98927631
- Subdivision:
- Brittania Heights
ADDITIONAL INFORMATION
“The Bella Donna” by award-winning builder Brookstone Custom Homes. This stunning single-level design features a spacious entryway that seamlessly leads to the main living area. The open split-bedroom layout includes 3 beds, 2.5 baths & 45’ RV bay. Kitchen is filled with natural light, showcasing quartz counters, built-in appliances, island/breakfast bar, custom cabinetry, and walk-in corner pantry—all overlooking the dining area and great room, which boasts a floor-to-ceiling stone fireplace and dedicated office nook. Primary ensuite offers soaker tub, separate walk-in shower, dual vanities, and walk-in closet w/laundry access. Nestled in a prime location, this home offers views of the Owyhee Mountains, along with convenient access to the nearby 10-Mile Interchange. Enjoy the nearby amenities and attractions while savoring the tranquility of this peaceful setting. Located at the front of a quiet cul-de-sac in Britannia Heights, this large corner lot spans 0.41 acres, providing privacy and exclusivity.
$550,000
4378 E Wedge St Nampa, ID 83687
- Type:
- Single Family
- Sq.Ft.:
- 1,933
- Status:
- Active
- Beds:
- 3
- Lot size:
- 0.18 Acres
- Year built:
- 2022
- Baths:
- 2.00
- MLS#:
- 98927528
- Subdivision:
- Pheasant Meadows
ADDITIONAL INFORMATION
Like-new 3 Bd, 2 Ba home w/ a private office. Many features: Cozy gas fireplace, flush-mounted ceiling lights, & ceiling fan in the living room. Quartz countertops, spacious island, under-cabinet lighting, and gas stove in the kitchen. The master suite includes a freestanding tub, separate double shower, make-up station, ceiling fan, and walk-in closet with custom shelving. There’s also a storage room and central vacuum plumbing. Oversized 3-car garage (878 sq ft) with 240V outlet! Too much to list!
$425,990
10155 Longtail Drive Nampa, ID 83687
- Type:
- Single Family
- Sq.Ft.:
- 1,880
- Status:
- Active
- Beds:
- 4
- Lot size:
- 0.14 Acres
- Year built:
- 2024
- Baths:
- 3.00
- MLS#:
- 98927597
- Subdivision:
- Adams Ridge
ADDITIONAL INFORMATION
$20k PROMO! Ends Oct. 31st. See Sales Agent for details. The Payette Signature Series Plus with the Craftsman Elevation. This home features upgraded kitchen island, extended back patio, converted upstairs loft to another bedroom, and so much more! Photos and tour are of a similar home.
$425,000
6537 E Driver Court Nampa, ID 83687
- Type:
- Single Family
- Sq.Ft.:
- 1,851
- Status:
- Active
- Beds:
- 3
- Lot size:
- 0.1 Acres
- Year built:
- 2016
- Baths:
- 2.00
- MLS#:
- 98927585
- Subdivision:
- Greens At Ridgecrest
ADDITIONAL INFORMATION
This lovely home is nestled within a serene, gated community, offering privacy and security while being adjacent to a beautifully maintained golf course. The home features an open-concept layout with spacious living areas, perfect for entertaining. The kitchen is equipped with modern appliances, ample counter space, dining area and is open to the living room. The master suite boasts a walk-in closet and an en-suite bathroom with a dual vanity and walk-in shower. The additional two bedrooms are well-sized, offering flexibility for a home office or guest space and the bonus room offers many possibilities from hobby room to kids’ play room. The community itself offers access to the club house and the tranquility of golf course views. Across the street is an elementary public school, making this home an excellent choice for families. Shopping enthusiasts will love the proximity to top-notch shopping centers, offering a wide array of dining, retail, and entertainment options just minutes away.
$402,500
18470 Admiral Way Nampa, ID 83687
- Type:
- Single Family
- Sq.Ft.:
- 1,662
- Status:
- Active
- Beds:
- 4
- Lot size:
- 0.2 Acres
- Year built:
- 2006
- Baths:
- 3.00
- MLS#:
- 98927477
- Subdivision:
- Blackhawk
ADDITIONAL INFORMATION
Great location with no backyard rear neighbors! Beautiful big backyard with room for a garden area. Added concrete to the rear patio and side concrete also added for additional parking with an RV gate. Nice 4 bedroom home with a Great Room and also a Living room on the main level. The great room is open to the kitchen area. Both furnace and the AC were serviced this year. New exterior and interior paint done this year. Home is close to shopping, Costco, and most everything needed.
- Type:
- Single Family
- Sq.Ft.:
- 2,115
- Status:
- Active
- Beds:
- 3
- Lot size:
- 0.16 Acres
- Year built:
- 2024
- Baths:
- 2.00
- MLS#:
- 98927465
- Subdivision:
- Arbor
ADDITIONAL INFORMATION
A single level, 3 bedroom, 2 bath- one of the most asked-for floor plans! Welcome to Silver Sage. Strategically planned and masterfully created, this home has ample space all on one level, including a den. Vaulted ceilings in the primary bedroom and living room make these living spaces feel grand. All Brighton Homes are 100% Energy Star Certified, saving you money on utilities while helping the environment.
$499,900
18401 Hush Creek Way Nampa, ID 83687
- Type:
- Single Family
- Sq.Ft.:
- 2,440
- Status:
- Active
- Beds:
- 5
- Lot size:
- 0.16 Acres
- Year built:
- 2021
- Baths:
- 3.00
- MLS#:
- 98927351
- Subdivision:
- Arbor
ADDITIONAL INFORMATION
Welcome to the best home in Arbor where rustic meets chic! Fantastic upgrades include custom cabinets, quartz countertops, and Bosch appliances (yes, gas range!) Open great room floor plan is perfectly finished with hardwood flooring, whole house humidifier, separate Den/office, and custom blinds throughout. Large primary suite features vaulted ceilings, walk in closet, dual vanities, and full tile shower and floor. Laundry has full cabinetry and countertop. Bonus room upstairs has full closet package for use as a 5th bedroom. This premium lot only has neighbors on one side as it is right next to the park and the gorgeous greenbelt strolls directly behind the fenced in backyard. 3 car tandem garage is plenty of room for storage, parking, sink with pullout faucet, and is plumbed for central vac. Covered porch and patio, full landscaping, sprinkler system, and drip lines to the garden boxes.
$286,000
4824 E Roberts Lane Nampa, ID 83687
- Type:
- Mobile Home
- Sq.Ft.:
- 1,584
- Status:
- Active
- Beds:
- 3
- Lot size:
- 0.56 Acres
- Year built:
- 1997
- Baths:
- 2.00
- MLS#:
- 98927342
- Subdivision:
- 0 Not Applicable
ADDITIONAL INFORMATION
3 bedroom, 2 bath, on over half an acre with Oversized 2 car detached garage. Close to freeway access, shopping and more. New roof , new AC and new vinyl windows throughout - Perfect purchase for someone looking for instant equity. No HOA / CCRS. Lots of room for toys, trailers, animals and more.
$290,000
404 12th Ave N Nampa, ID 83687
- Type:
- Single Family
- Sq.Ft.:
- 1,224
- Status:
- Active
- Beds:
- 3
- Lot size:
- 0.11 Acres
- Year built:
- 1905
- Baths:
- 2.00
- MLS#:
- 98927087
- Subdivision:
- Griffith & King
ADDITIONAL INFORMATION
Charming Historic Home Built in 1905. Step into this beautifully historic home, filled with character and charm throughout. Built in 1905, this gem offers the perfect blend of old-world charm and modern convenience. The kitchen was updated just over 5 years ago, combining contemporary features with timeless appeal. Outside, the meticulously landscaped yard enhances the home's curb appeal. A fully fenced yard provides privacy, and a side gate leads to a convenient storage shed with electricity—ideal for hobbies or extra storage. Located just minutes from downtown Nampa, you'll enjoy the proximity to local shops, dining, and entertainment. Don’t miss out on this rare find—schedule a tour today
$534,900
10334 Stony Oak St. Nampa, ID 83687
- Type:
- Single Family
- Sq.Ft.:
- 2,131
- Status:
- Active
- Beds:
- 3
- Lot size:
- 0.17 Acres
- Year built:
- 2024
- Baths:
- 3.00
- MLS#:
- 98927208
- Subdivision:
- Arbor
ADDITIONAL INFORMATION
Welcome home to the Lindsay built by Alturas Homes. The community offers unique floor plans featuring rustic modern and urban trends. The single level Lindsay offers three bedrooms, open kitchen, great room with a trayed ceiling, full fencing and full landscaping,
$350,000
10788 Dragonfly Dr Nampa, ID 83687
- Type:
- Single Family
- Sq.Ft.:
- 1,276
- Status:
- Active
- Beds:
- 3
- Lot size:
- 0.11 Acres
- Year built:
- 2004
- Baths:
- 2.00
- MLS#:
- 98927181
- Subdivision:
- Blackhawk
ADDITIONAL INFORMATION
Welcome to this charming single-level home nestled in a serene, mature neighborhood. Boasting three spacious bedrooms and two well-appointed bathrooms, this residence is perfect for those seeking a comfortable living space. The inviting layout features a bright and airy living area that seamlessly connects to the dining space, ideal for entertaining. Recent updates include brand new carpet throughout, enhancing the cozy atmosphere while providing a fresh canvas for your personal touch. Outside, you'll find a lovely yard surrounded by established trees, creating a peaceful retreat just moments away from local parks and community amenities. This home truly offers the perfect blend of comfort and convenience.
- Type:
- Land
- Sq.Ft.:
- n/a
- Status:
- Active
- Beds:
- n/a
- Lot size:
- 0.68 Acres
- Baths:
- MLS#:
- 98927134
- Subdivision:
- Hill Creek Sub
ADDITIONAL INFORMATION
Rare opportunity for buyers and builders to own one of 4 new spacious building lots with the perfect blend of unrestricted freedom and dream home possibilities. With no HOA restrictions this lot offers ample space for ADU, animals, garden, play area, pool, shop/RV parking, and more. Nestled in a tranquil cul-de-sac, enjoy easy access to Gateway Center, restaurants, Amazon, I-84, and golfing. Ideal for realizing your custom build vision in a prime, well-connected location!
- Type:
- Land
- Sq.Ft.:
- n/a
- Status:
- Active
- Beds:
- n/a
- Lot size:
- 0.74 Acres
- Baths:
- MLS#:
- 98927132
- Subdivision:
- Hill Creek Sub
ADDITIONAL INFORMATION
Rare opportunity for buyers and builders to own one of 4 new spacious building lots with the perfect blend of unrestricted freedom and dream home possibilities. With no HOA restrictions this lot offers ample space for ADU, animals, garden, play area, pool, shop/RV parking, and more. Nestled in a tranquil cul-de-sac, enjoy easy access to Gateway Center, restaurants, Amazon, I-84, and golfing. Ideal for realizing your custom build vision in a prime, well-connected location!
- Type:
- Land
- Sq.Ft.:
- n/a
- Status:
- Active
- Beds:
- n/a
- Lot size:
- 0.74 Acres
- Baths:
- MLS#:
- 98927131
- Subdivision:
- Hill Creek Sub
ADDITIONAL INFORMATION
Rare opportunity for buyers and builders to own one of 4 new spacious building lots with the perfect blend of unrestricted freedom and dream home possibilities. With no HOA restrictions this lot offers ample space for ADU, animals, garden, play area, pool, shop/RV parking, and more. Nestled in a tranquil cul-de-sac, enjoy easy access to Gateway Center, restaurants, Amazon, I-84, and golfing. Ideal for realizing your custom build vision in a prime, well-connected location!
- Type:
- Land
- Sq.Ft.:
- n/a
- Status:
- Active
- Beds:
- n/a
- Lot size:
- 0.68 Acres
- Baths:
- MLS#:
- 98927130
- Subdivision:
- Hill Creek Sub
ADDITIONAL INFORMATION
Rare opportunity for buyers and builders to own one of 4 new spacious building lots with the perfect blend of unrestricted freedom and dream home possibilities. With no HOA restrictions this lot offers ample space for ADU, animals, garden, play area, pool, shop/RV parking, and more. Nestled in a tranquil cul-de-sac, enjoy easy access to Gateway Center, restaurants, Amazon, I-84, and golfing. Ideal for realizing your custom build vision in a prime, well-connected location!
$535,000
8166 E Caspian Drive Nampa, ID 83687
- Type:
- Single Family
- Sq.Ft.:
- 3,063
- Status:
- Active
- Beds:
- 4
- Lot size:
- 0.21 Acres
- Year built:
- 2005
- Baths:
- 3.00
- MLS#:
- 98926841
- Subdivision:
- Astoria Park
ADDITIONAL INFORMATION
Nestled in NE Nampa's sought-after Astoria neighborhood, this home sits on a corner lot & boasts a fully remodeled interior and upgrades in 2022. This home offers an abundance of space with separate living areas - living room, family room and bonus room. The kitchen features granite and quartz countertops, modern appliances, and ample storage. The primary suite offers an en suite bathroom with quartz vanities and custom closet. Additional bedrooms boast spacious closets, with a guest room featuring a built-in Murphy bed. The backyard oasis includes a fire-pit area, concrete pad with hardtop gazebo providing the perfect setting for outdoor gathering, while the lush lawn and mature trees offers privacy and serenity. It also includes 2 sheds (HOA approved) and a garden bed. Storage includes a 3-car garage with HVAC and polyuria concrete flooring plus 5 car driveway & RV parking ensuring that all your recreational vehicles are accommodated. This BEAUTIFUL home is a MUST-SEE for comfort, luxury, and functionality!
- Type:
- Single Family
- Sq.Ft.:
- 2,380
- Status:
- Active
- Beds:
- 3
- Lot size:
- 0.17 Acres
- Year built:
- 2024
- Baths:
- 3.00
- MLS#:
- 98926798
- Subdivision:
- Arbor
ADDITIONAL INFORMATION
Welcome to the Lakeview. Walk into an entry way open to the floor above giving this home a loft- style feel. Open and airy, the living area and kitchen are open concept- perfect for entertaining. A large walk-in pantry off the kitchen ensures plenty of storage space. This Energy Star Certified home is full of Brighton standard finishes and design. Efficiently designed for the whole family, this home features a den on the first floor and three bedrooms and a bonus on the second floor.
$549,900
17283 N Andoni Way Nampa, ID 83687
- Type:
- Single Family
- Sq.Ft.:
- 2,046
- Status:
- Active
- Beds:
- 4
- Lot size:
- 0.3 Acres
- Year built:
- 2023
- Baths:
- 2.00
- MLS#:
- 98926775
- Subdivision:
- Lekeitio Village
ADDITIONAL INFORMATION
NEW PRICE!! Welcome home to this beautiful home full of upgrades! If quiet and privacy is what you need, look no further than this 1/3 acre fully fenced lot with no back neighbors. You will have the space to spread out more than most other homes in the community. In addition, the 3-car garage has a 4' extension, epoxy floors to make cleaning a breeze, and an RV pad outside. Inside be greeted with lots of natural light, granite countertops, and more. You don't want to miss the change to call this house your home.
- Type:
- Single Family
- Sq.Ft.:
- 1,560
- Status:
- Active
- Beds:
- 3
- Lot size:
- 0.2 Acres
- Year built:
- 2024
- Baths:
- 2.00
- MLS#:
- 98926810
- Subdivision:
- Arbor
ADDITIONAL INFORMATION
Welcome to the Timberstone. An Energy Star Certified, three-bedroom home with a true primary bedroom retreat. A large walk-in closet and spa-like bathroom will have you falling in love! Skillfully designed, the laundry / mud room is right off the extra large garage to keep the mess out of your beautiful home. This home is full of Brighton standard finishes and design.
$499,900
6624 E Harrington Dr Nampa, ID 83687
- Type:
- Single Family
- Sq.Ft.:
- 3,134
- Status:
- Active
- Beds:
- 6
- Lot size:
- 0.23 Acres
- Year built:
- 2010
- Baths:
- 3.00
- MLS#:
- 98926727
- Subdivision:
- Brookdale Estates
ADDITIONAL INFORMATION
Welcome to this beautiful 6-bedroom, 3-bathroom, two-story home that offers the perfect blend of space and style. The moment you walk in, you’ll be greeted by an expansive living area with large windows, filling the home with natural light. The modern kitchen, features a large pantry, stainless steel appliances including a brand new LG refrigerator with a 5-year warranty, and a breakfast bar, it is ideal for both family meals and entertaining guests. Upstairs, the primary suite serves as a private retreat with its luxurious en-suite bathroom and walk-in closet. With five additional bedrooms, there’s plenty of room for family, guests, or a home office. Outside, the backyard provides a great setting for gatherings, complete with a patio and ample yard space. This stunning property is nestled in a desirable community, close to schools, parks, freeway access and shopping. Don’t miss your chance to make this house your dream home!
$529,995
4596 E Fortuna Dr Nampa, ID 83687
- Type:
- Single Family
- Sq.Ft.:
- 1,570
- Status:
- Active
- Beds:
- 3
- Lot size:
- 0.21 Acres
- Year built:
- 2024
- Baths:
- 2.00
- MLS#:
- 98926721
- Subdivision:
- Silver Star
ADDITIONAL INFORMATION
"The Collins" is an exquisite home with an open living and dining space creating a perfect entertaining space. The kitchen boasts a long island with breakfast bar seating, stone countertops and plenty of cabinet space. Covered patio for summer evenings. The large primary suite is tucked away for privacy and offers a large walk in closet, dual sink vanity and tub/shower. Two secondary bedrooms, convenient laundry, and 3 car garage. Front and rear landscape is included. Home is under construction. Photos are similar. BTVAI
$349,900
10826 Hackberry St Nampa, ID 83687
- Type:
- Single Family
- Sq.Ft.:
- 1,209
- Status:
- Active
- Beds:
- 3
- Lot size:
- 0.12 Acres
- Year built:
- 2006
- Baths:
- 2.00
- MLS#:
- 98926655
- Subdivision:
- Blackhawk
ADDITIONAL INFORMATION
Charming 3-Bed, 2-Bath Home in NE Nampa – No Back Neighbors & Corner Lot! Step into this beautifully maintained 3-bedroom, 2-bathroom home, perfectly situated on a desirable corner lot in NE Nampa. Boasting an open layout with vaulted ceilings, the living space feels airy and inviting, perfect for both relaxing and entertaining. The home’s clean, simple design makes it move-in ready and easy to personalize. Enjoy added privacy with no back neighbors, making the backyard your own private retreat. The bright kitchen opens up to the living area, making it a great spot for gatherings, while the spacious primary suite offers a peaceful escape. With easy access to shopping, schools, parks, and major roads like Chinden and Middleton Rd, this home combines comfort and convenience in one. Ideal for first-time buyers, downsizers, or investors!
$619,990
6119 Leland Dr Nampa, ID 83687
- Type:
- Other
- Sq.Ft.:
- 1,738
- Status:
- Active
- Beds:
- 3
- Lot size:
- 1.21 Acres
- Year built:
- 1997
- Baths:
- 3.00
- MLS#:
- 98926482
- Subdivision:
- Wilson Orchard
ADDITIONAL INFORMATION
Freedom awaits on this rare 1.2-acre property with NO HOA or CCRs! This well-maintained 3-bed, 2.5-bath home offers 1,738 sq ft of comfortable living space in the desirable Wilson Orchard subdivision. Enjoy a spacious kitchen with granite counters, versatile living areas, and the coveted Nampa School District. The real gem? Your unrestricted outdoor paradise. A 24x28 shop with 220V power provides ample space for hobbies and storage. Park your RV, start a hobby farm, or simply relish the open space - the choice is yours! Brand new roof with lifetime warranty just installed. Don't miss this opportunity to own your slice of Idaho, free from restrictive covenants. Here, country living meets modern convenience, all on your terms. Make your land truly your own! Quick close is a possibility.
$399,900
4017 E Boreal Ct Nampa, ID 83687
- Type:
- Single Family
- Sq.Ft.:
- 1,532
- Status:
- Active
- Beds:
- 3
- Lot size:
- 0.19 Acres
- Year built:
- 2003
- Baths:
- 2.00
- MLS#:
- 98926489
- Subdivision:
- Park Ridge Meadows
ADDITIONAL INFORMATION
Welcome to this tastefully updated single level home on a quiet street in the beautiful Meadows at Parkridge subdivision. The vaulted ceilings create a spacious atmosphere as you relax in front of the gas fireplace. The split floorplan provides privacy and convenience as you unwind in a nicely designed master bedroom and bathroom. Plenty of room with 3 good size bedrooms. LVP flooring throughout the home, with tile in the kitchen, dining area and bathrooms. A large covered back patio and beautifully landscaped back yard is ideal for entertaining. Spacious and well lit 3 car garage. Located near the Garrity exit. Exterior paint last year and new roof being installed.

The data relating to real estate for sale on this website comes in part from the Internet Data Exchange program of the Intermountain MLS system. Real estate listings held by brokerage firms other than this broker are marked with the IDX icon. This information is provided exclusively for consumers’ personal, non-commercial use, that it may not be used for any purpose other than to identify prospective properties consumers may be interested in purchasing. 2024 Copyright Intermountain MLS. All rights reserved.
Nampa Real Estate
The median home value in Nampa, ID is $374,600. This is lower than the county median home value of $386,700. The national median home value is $338,100. The average price of homes sold in Nampa, ID is $374,600. Approximately 65.29% of Nampa homes are owned, compared to 31.68% rented, while 3.03% are vacant. Nampa real estate listings include condos, townhomes, and single family homes for sale. Commercial properties are also available. If you see a property you’re interested in, contact a Nampa real estate agent to arrange a tour today!
Nampa, Idaho 83687 has a population of 98,881. Nampa 83687 is less family-centric than the surrounding county with 35.46% of the households containing married families with children. The county average for households married with children is 37.87%.
The median household income in Nampa, Idaho 83687 is $57,552. The median household income for the surrounding county is $60,716 compared to the national median of $69,021. The median age of people living in Nampa 83687 is 33.6 years.
Nampa Weather
The average high temperature in July is 91.3 degrees, with an average low temperature in January of 23.6 degrees. The average rainfall is approximately 10.7 inches per year, with 9.2 inches of snow per year.
